Justine Hodgson-Barker’s personality-led approach to interior design has ensured the success of her interiors business. Here she shows us inside her own home which epitomises her love of combining different eras and styles to great effect
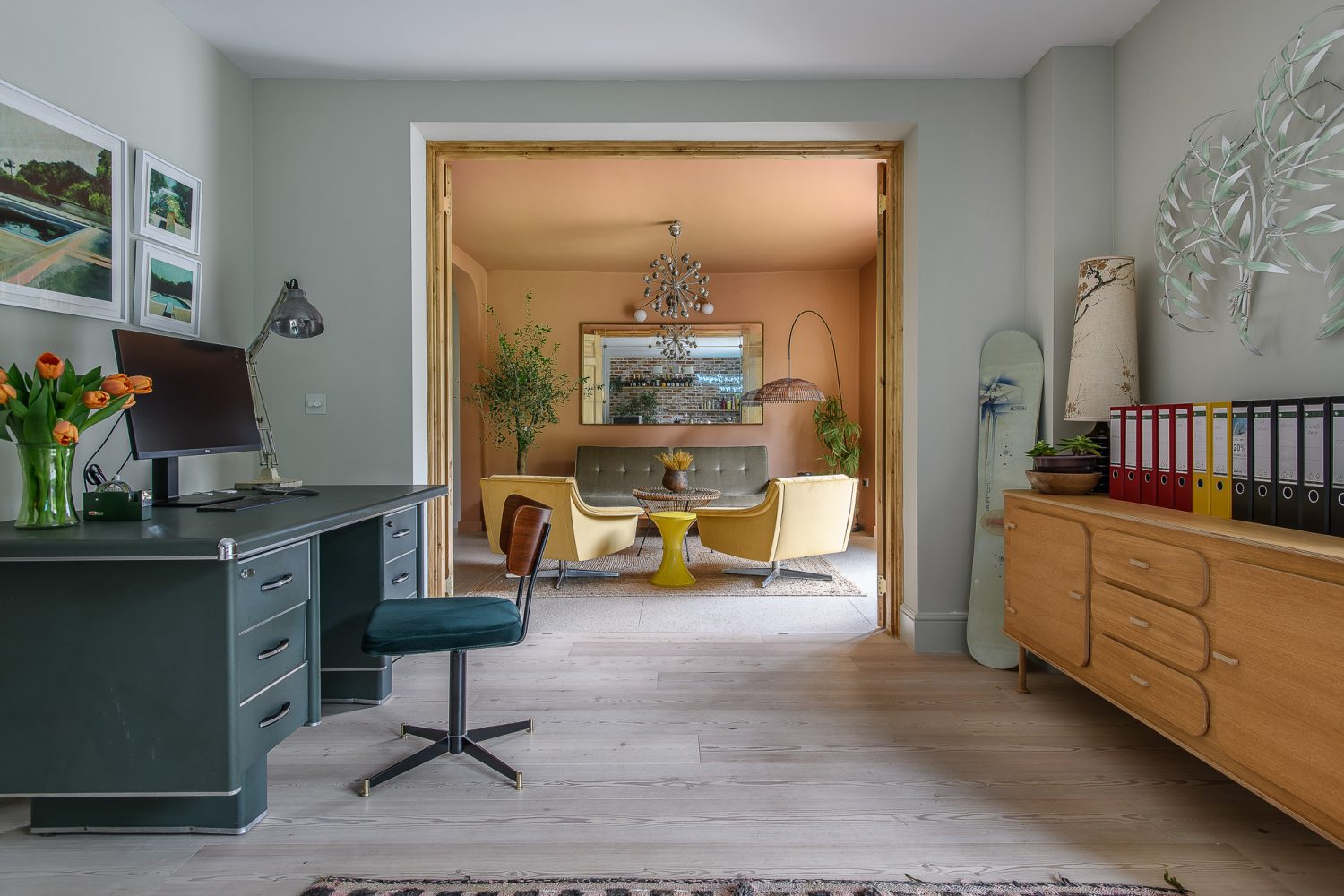
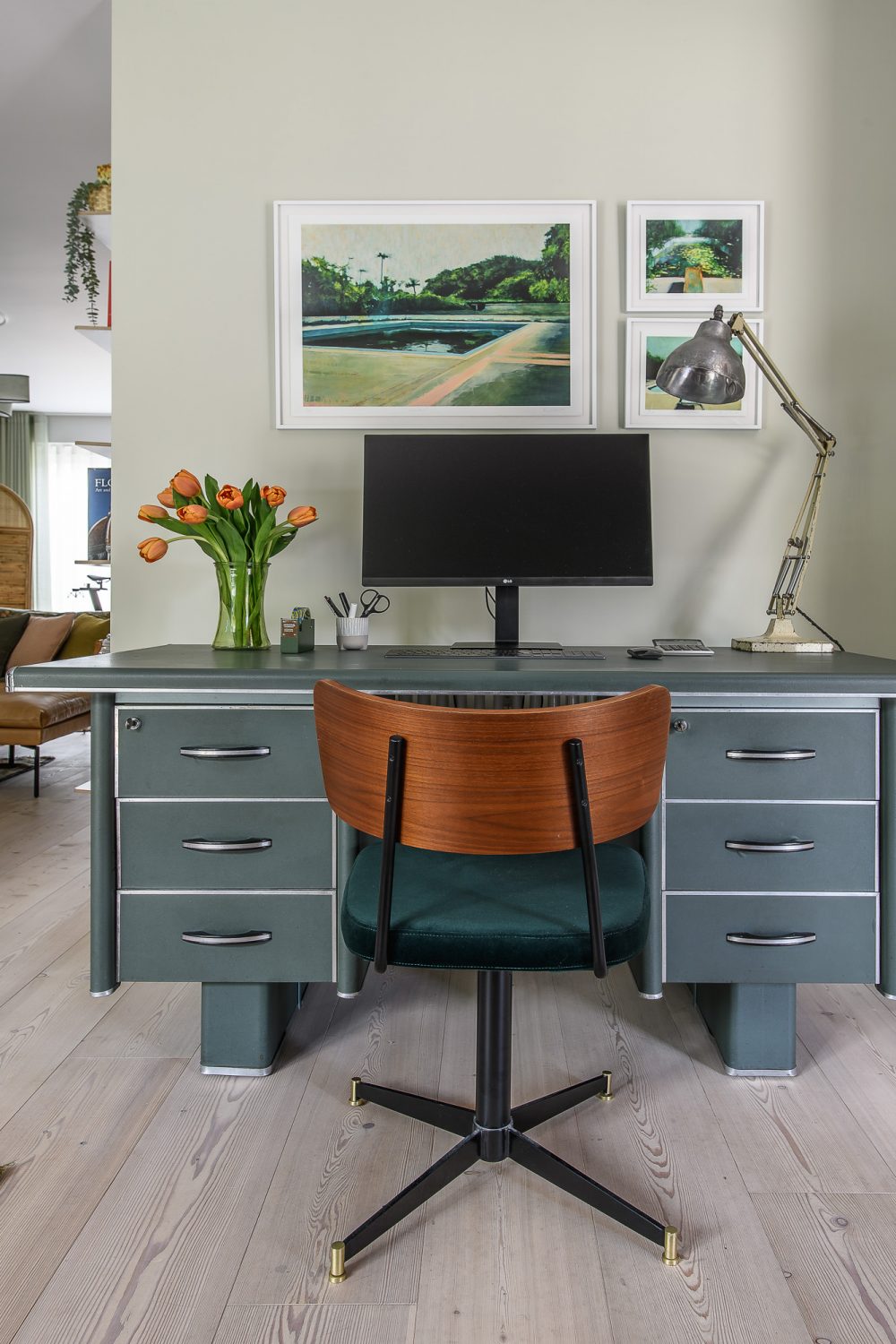
On the day I visited Justine Hodgson-Barker at her family home in Tunbridge Wells, the sun was shining brightly onto the pretty front garden, alive with blossoming fruit trees and a hum of activity. Despite being quite early, a welcoming voice called out, “Would you like to come this way?” and Justine appeared to the side of the house. Entering the kitchen I felt an enthusiastic presence at my feet and looked down to find Splodge the King Charles Spaniel. “We have a running joke in the family that he always gives the best of welcomes when we come home, in comparison to our children!”
As Justine showed me around she told me that the house wasn’t the kind of period property they intended to buy. They were initially looking for a 1960s style project, that could be totally transformed into the coolest mid-century pad! However this 1930s house, with its outbuildings and potential to re-structure, meant that they could move the family in and carry out the work in stages, which was much more practical. It is actually just the kind of home her mum would have chosen, though sadly she passed away before seeing it. “She would have loved it,” Justine explains. “I think I inherited my Mum’s eye for transforming spaces. Mum loved decorating, she also loved re-structuring to create zoned living, by knocking through rooms and out onto the garden, which flooded the house with light. She even took down bannisters and had my Dad fit louvred doors in between the living room and hall, extending the illusion of space and continuing through the same flooring too. This was in the early 80s before any of this was fashionable and always on a shoe-string of a budget! She was ahead of her time.”
Justine went on to create a living from interior design by developing her skills to offer a comprehensive service from concept to completion. Working her corporate background she learned the skill of Project Management and, most importantly, completing projects on time and to budget. “That’s how I’ve survived in a competitive creative industry. Designing is only half the job, the rest is all project plans, co-ordinating third parties and budgeting.”
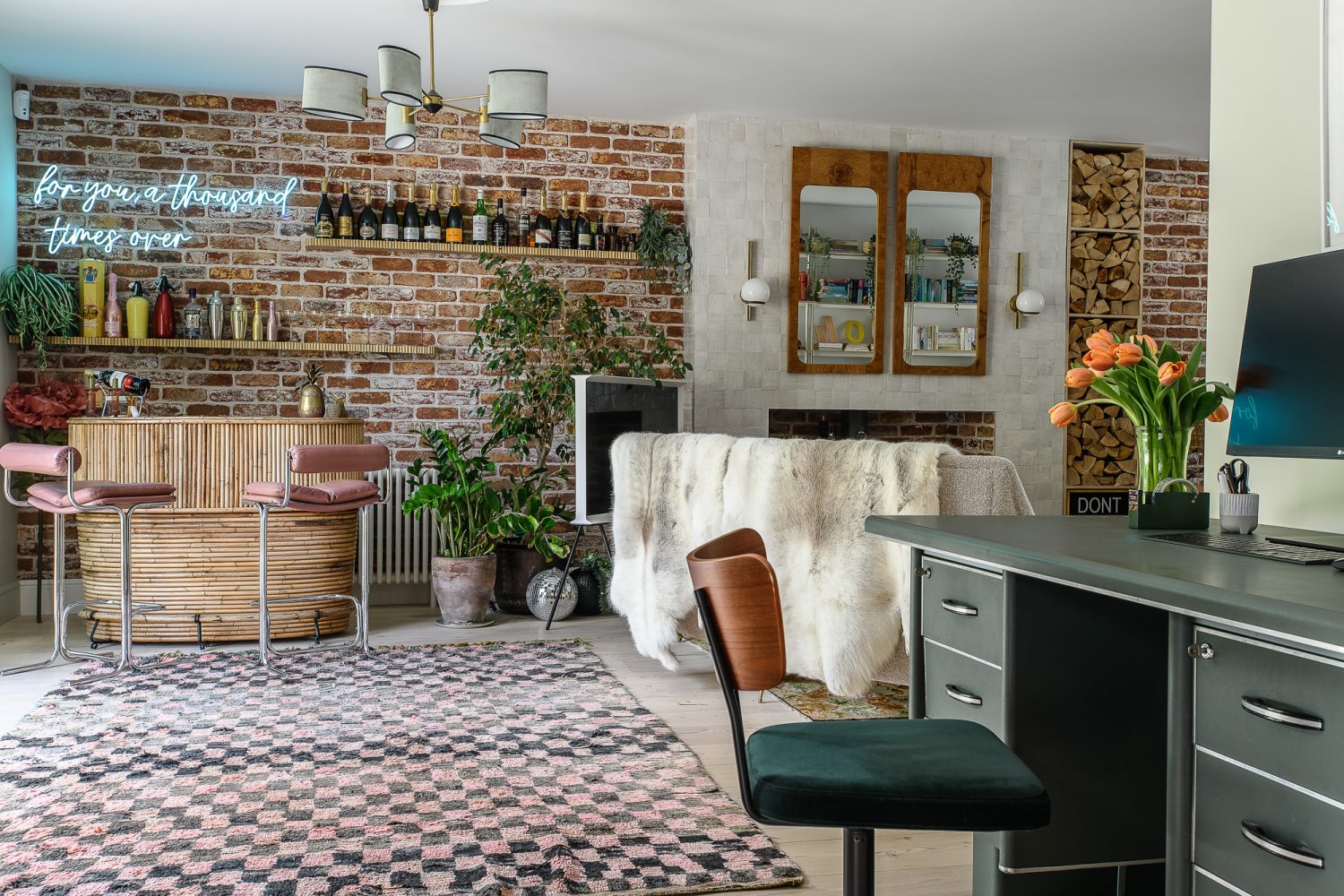
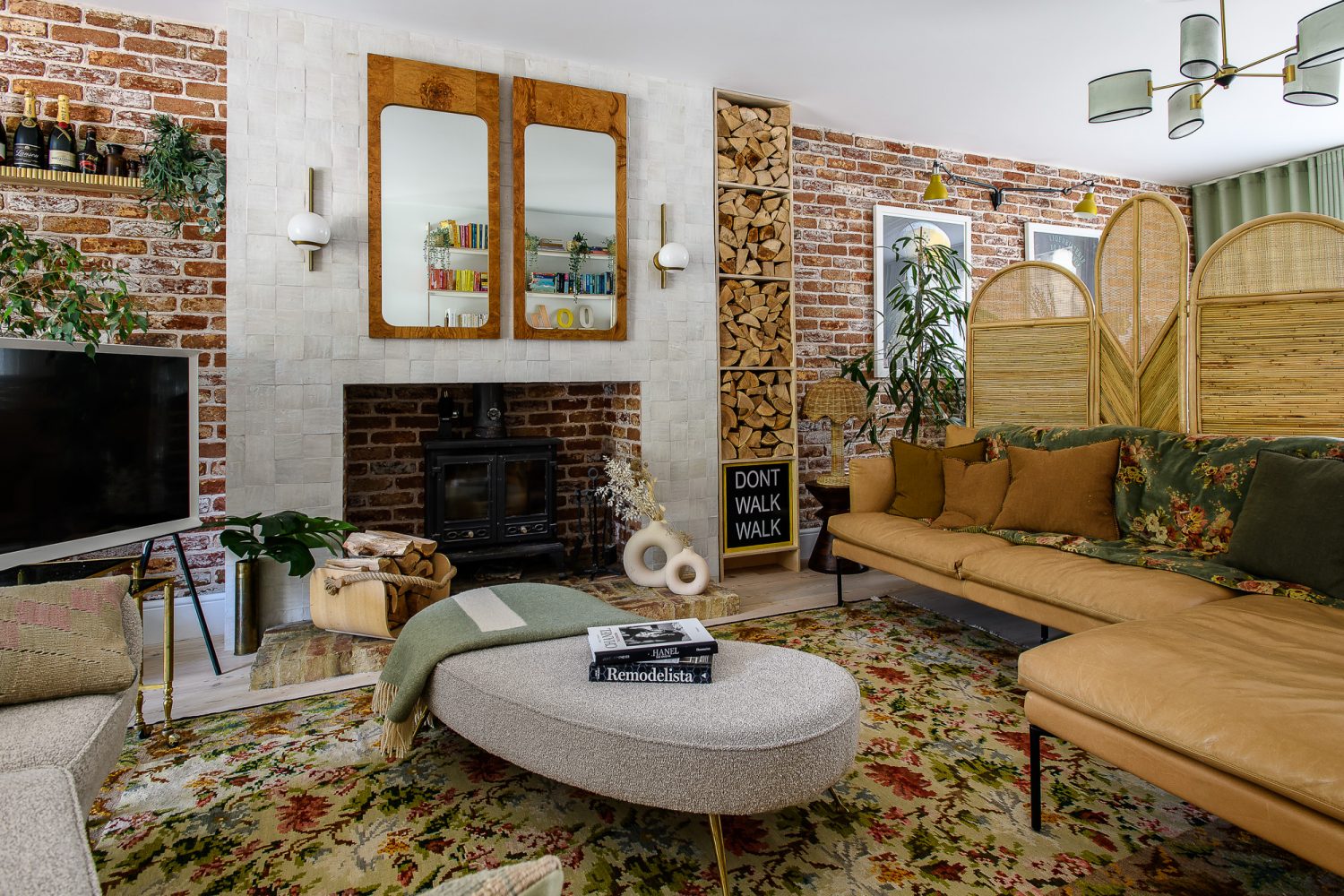
Whilst living in South London she renovated her own properties and got valuable experience working with contractors, “I learnt the difficult end of the job first. The hard part is always finding contractors to do justice to your designs,” she told me. It was only when she had these foundations that she went back to school to train in Space Planning and interior design, explaining, “A lot of people enjoy the design element, but aren’t keen on the technical side and managing the highs and lows of implementation – but I loved that side especially.” She went on to establish her own practice in London working on some large architect projects, describing this as “a great training ground”.
Justine now runs Barker Design, a successful interior design practice of four based in Tunbridge wells. They offer personality-led design, meaning that every single project is unique to the client. She bought her 1930s home on the outskirts of Tunbridge Wells three years ago, and has been simultaneously renovating the property while living there.
When approaching a project, Justine explains how she always starts with the structure of the house – and her home was no different. The previous owner had already doubled the footprint of the house, so Justine’s focus was on making the space work for her and her family. Most of the changes took place on the ground floor, with the kitchen area opened up by knocking through two rooms to create one large open plan space. This now incorporates the kitchen, dining area and a sitting area at the rear, with bi-fold doors bought in from Denmark leading out into the garden. “The way we move around the space now really suits our family,” she explains. Much like the way her Mother approached architectural interior design back in the eighties.
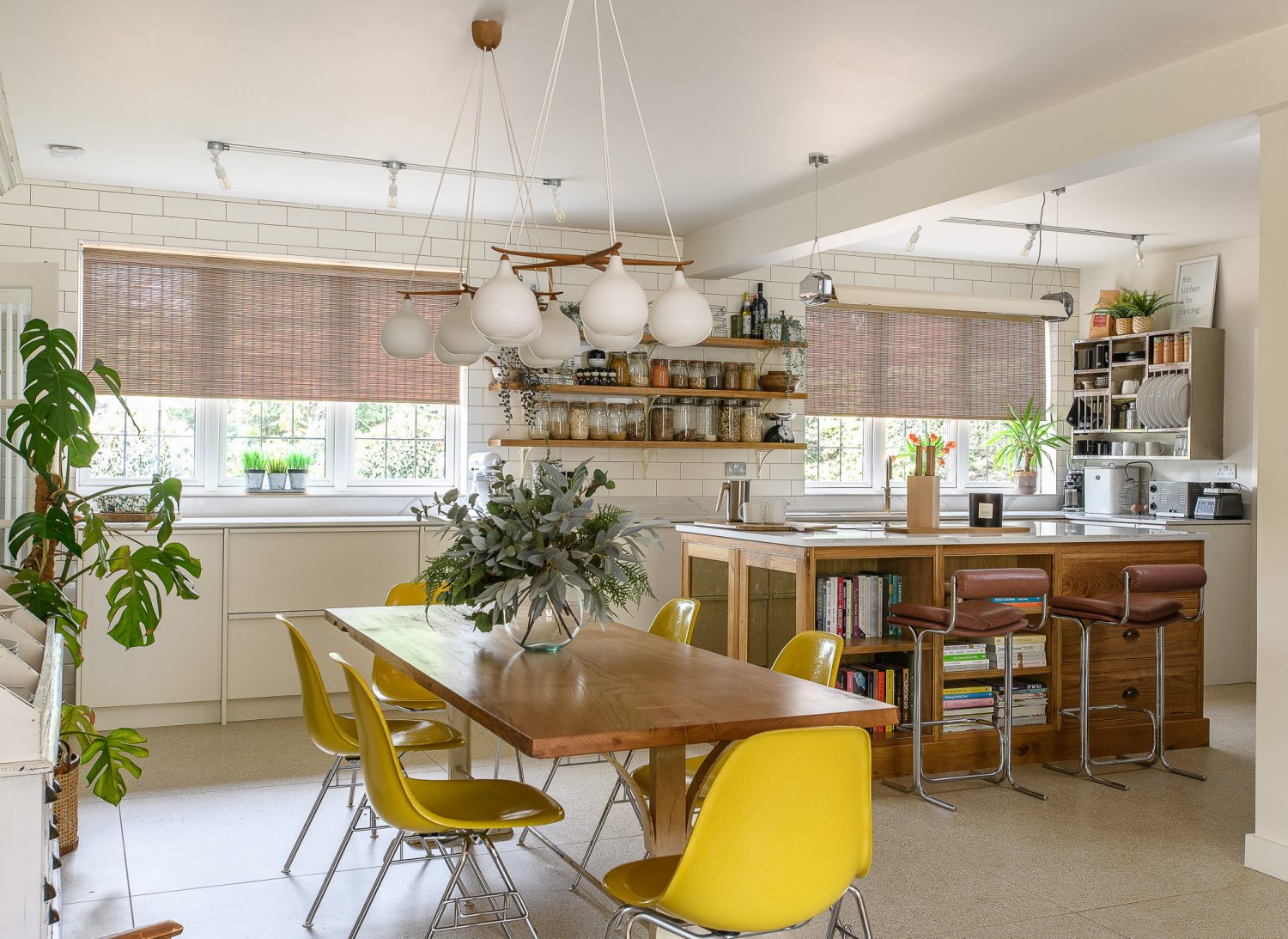
The kitchen area has custom-made units and a central island which were designed by Justine and made by local joinery company, Boffe Design. “I plan to stay here, so they’re designed to be forgiving on the knees in later years, with as much pull-out storage as possible!” There is an eclectic mix of contemporary and vintage styles with a very cool Soviet-era chrome strip light above the island, originally from a vodka factory in eastern Europe, next to sleek marble worktops and state-of-the-art appliances. “I love to mix eras and styles, it’s a common thread in my work.”
Moving into the dining area the large table is big enough to comfortably seat the entire family plus guests, Justine explains how the iron legs are antique from France and the top is a lovely piece of chestnut wood her joiner found at the timber yard. The lighting above is a 1960s Danish design and a great feature, while behind the dining table a large reclaimed shop dresser is originally from a haberdashery. On the opposite wall a Connor Brothers artwork is a piece that Justine invested in, “It was a splurge, but totally worth it,” she smiles. Spotting new talent is something Justine likes to do both for herself and her clients, “I keep my ear to the ground a lot and buy when they’re on their way up.”
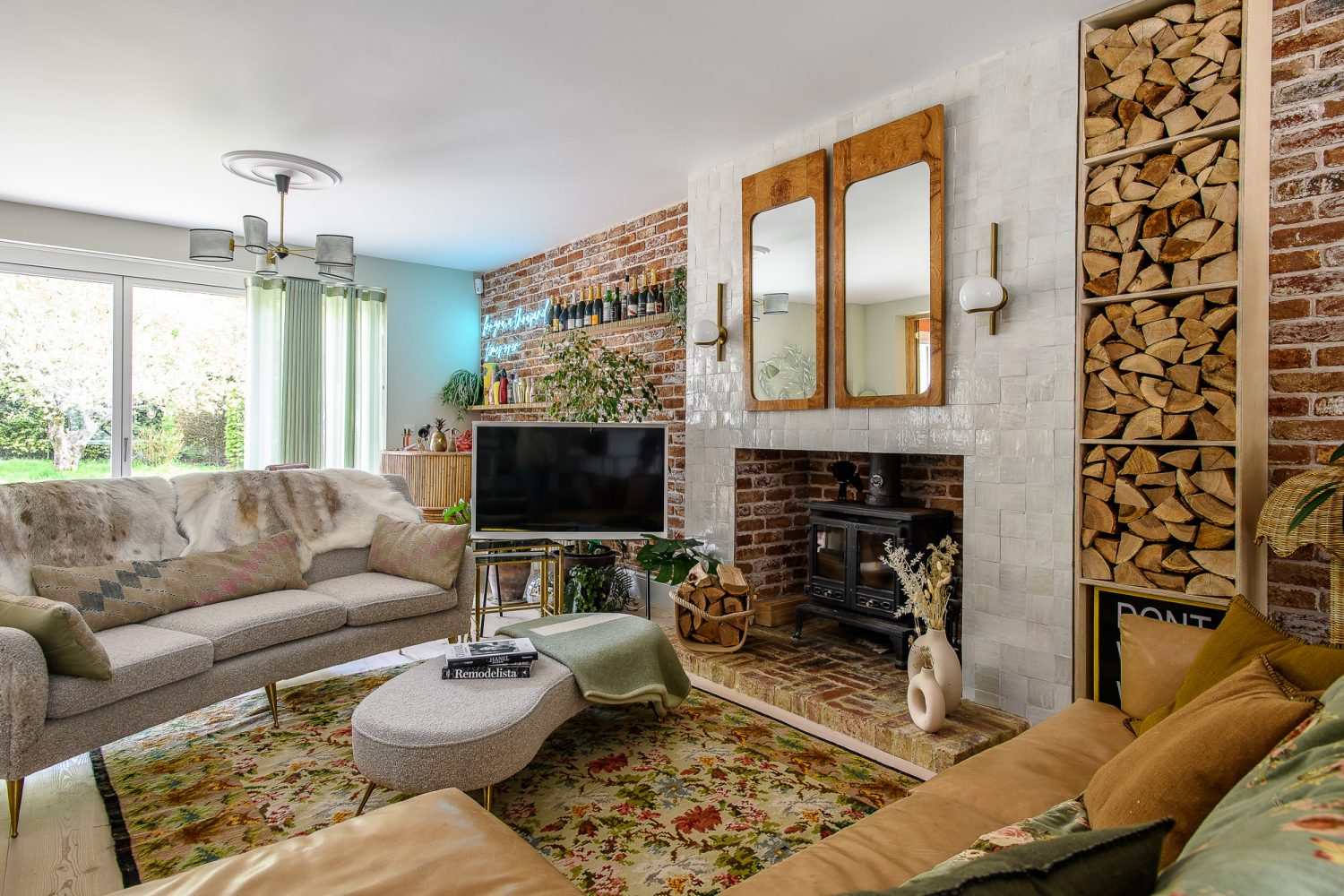
A cosy seating area is painted a salmon-y terracotta colour which distinguishes it from the white-washed kitchen/diner and comprises a vintage 60s sofa next to two gorgeous 1930s era Italian armchairs. Between them is an original Tam-Tam stool by Henry Massonnet, bought for £5 from a junk shop, “I mix high end and budget a lot. One elevates the other,” Justine explains. A lamp in the corner provides the lighting, which you may think is a splurge, but is actually another high street buy, this time from French Connection – “everyone thinks it’s really expensive!”
The doorway into the living room next door was enlarged to incorporate a pair of late 18th century bi-fold timber doors which Justine discovered at a reclamation yard and fell in love with. “I wanted to include them, so we re-structured around them,” says Justine. “The way I work with clients is the same, I take the time to track down those unique pieces and then find a way to incorporate them.” Finding these unusual items is all part of seamlessly blending the clientslife story into their home. In the living area the first thing you are greeted with is the sight of the decidedly tropical cocktail bar, created from a vintage bamboo breakfast bar. Above it, blue-green neon letters light up the words, ‘For you a thousand times over’ from the book The Kite Runner. Behind the bar the wall has been exposed to brick either side of the chimney breast, which is tiled with Moroccan Zellige with a calming pearlescent finish and burr wood mirrors from Sideshow Interiors in Hastings. In the centre of the room there is a bit of a hygge vibe going on with sofas in front of the wood burner, throws and a floral vintage rug from Pantiles Oriental Carpets in Tunbridge Wells. Next to the seating area, the shelving unit is a great talking point with magazines and books galore. The rear of the room is still a work in progress but will probably end up being a bit of a yoga den. Currently propped up against the wall we spy a very cool oil painting from the artist who designed the Pink Floyd album covers, which Justine plans to use in the stairway, “It’s another key piece which I will build a scheme around.” Moving out of the house and across the back garden we enter the studio which is Justine’s office and creative HQ. The room is completely white in order to provide a neutral backdrop for client discussions, and on the wall are some visuals for an upcoming meeting – a Sevenoaks villa project that Justine is just about to start the second phase on. The whole point of these meetings is to collaborate with the client, provide options on where to dial-up or down the design and offer choices at different price-points, so that they are always in complete control of where they splurge and save. As Justine explains: “I treat the clients budget and project as if it were my own. I will spend hours with them making their home feel really special. I know I’ve achieved real success with a project when a friend or family member says to one of my clients, ‘this is so you!’”

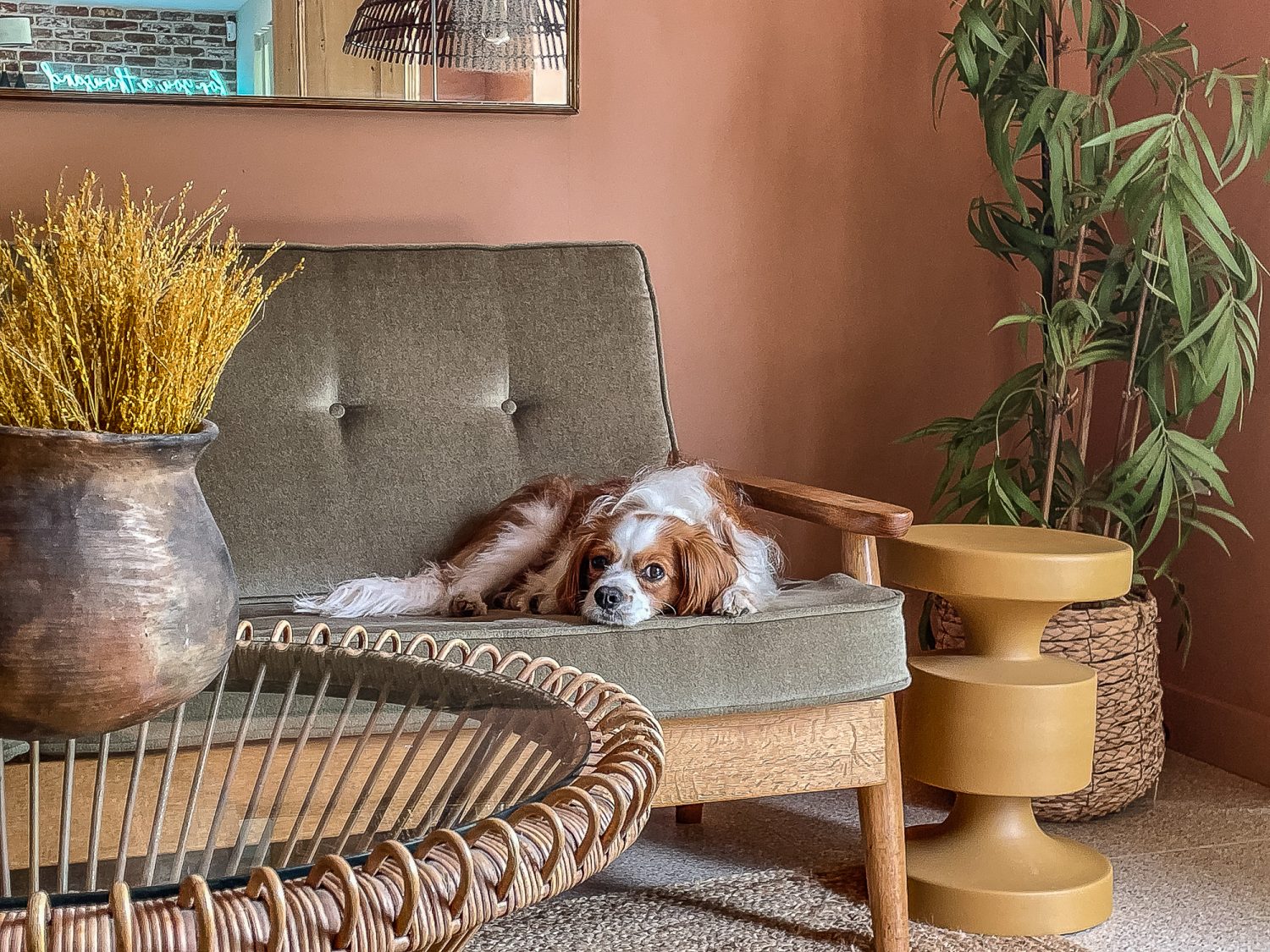
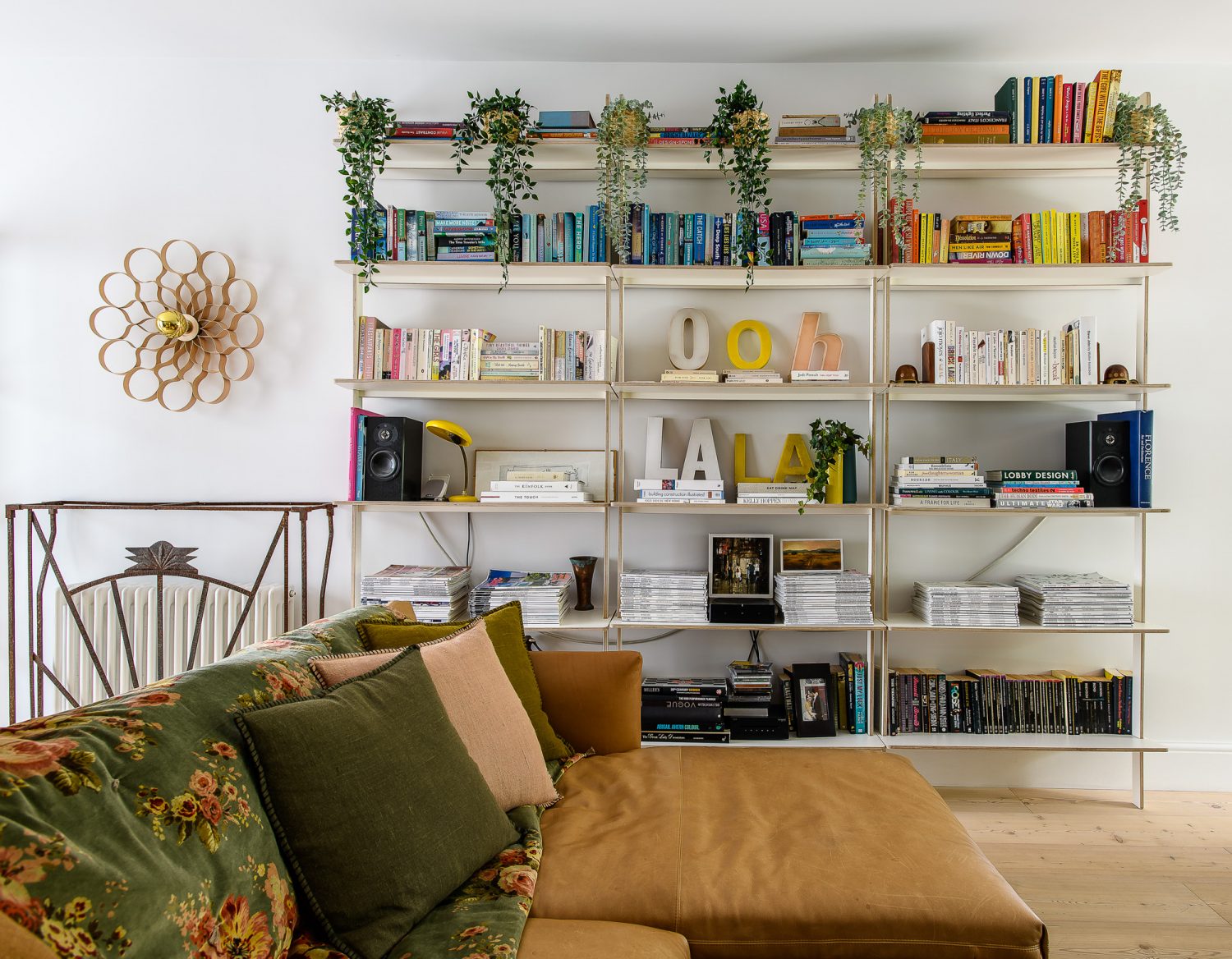
Justine’s friendly, people-centric approach shone through during our interview. She has a knack for creating unique spaces and the ability to make a lot out of a little in the most original way, and I could see how much what she does means to her. Her work is incredibly involved, from the depth she goes into with clients to the breadth of the services that she offers. The amazing thing is that she seems to do it all quite effortlessly. Her home is down to earth, full of surprises and has many curiously curated items. It’s a fantastic example of the power of personality-led design.
Find out more about Justine’s interior design services at barker-design.com
Boffe Design boffe.co.uk Instagram @boffedesign
Pantiles Oriental Carpets Instagram @pantilesorientalcarpets
Sideshow Interiors Instagram @sideshowinteriors

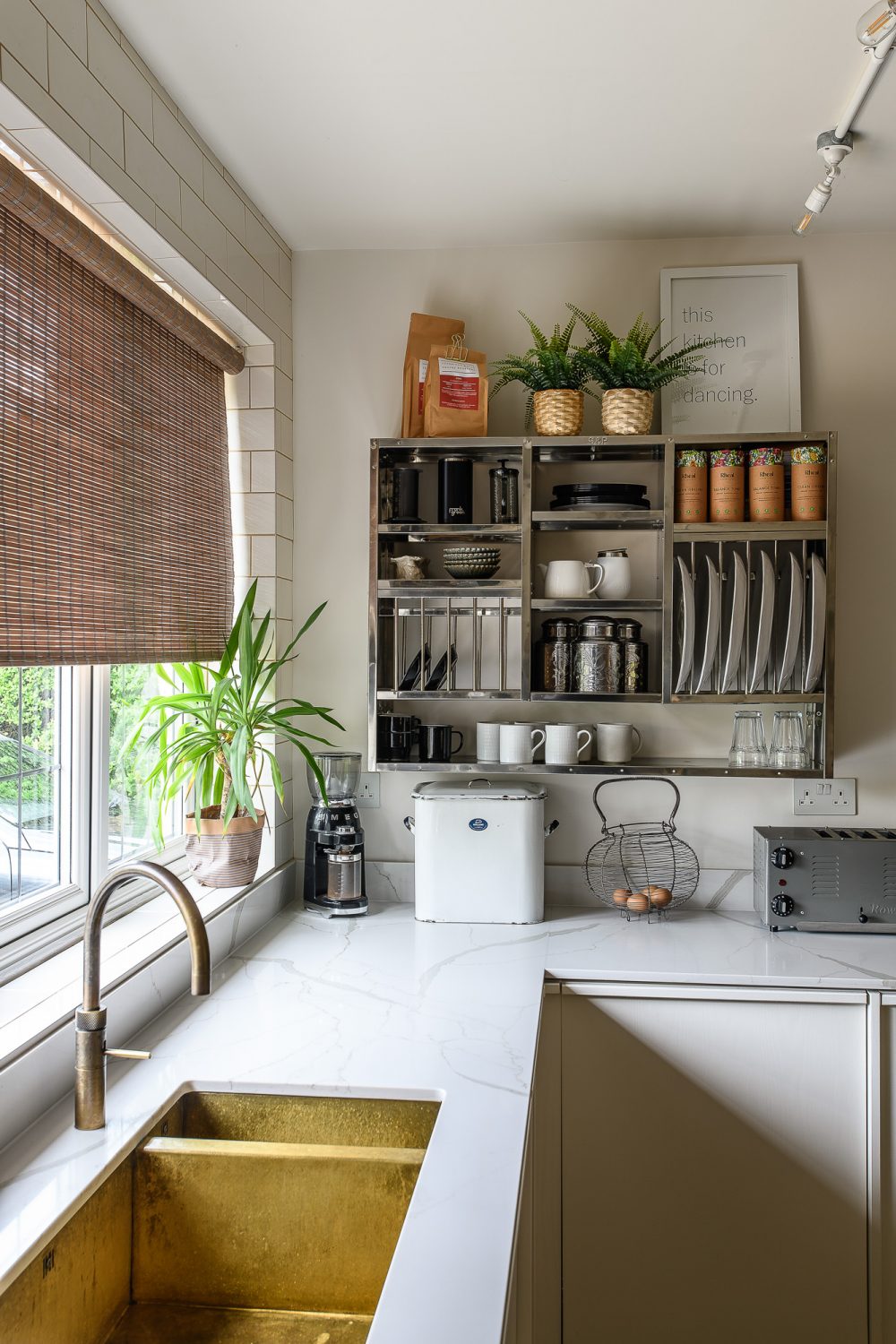


- words: Damien Pestell
- pictures: David Merewether
- styling: Holly Levett
You may also like
Out of the blue
Tricia Trend’s Goudhurst home is the perfect base from which to explore the beautiful countryside and forests that surround it – and what better place to stay than in a traditional Kentish oast! How many times have you stayed in...
In the clouds
In a central, yet completely private, location in Tenterden, a creative couple have lavished their Grade II listed maisonette with colour and personality We mortals are but dust and shadows,’ said the poet Horace, reminding us from long ago of...
The ultimate family getaway
Down a quiet country lane, enveloped by stunning countryside, Crabtree Farm has provided Andrew Jenkinson and his family with the space they needed to breathe, after many years spent in London. Following extensive renovation work, the farm is now ready...










