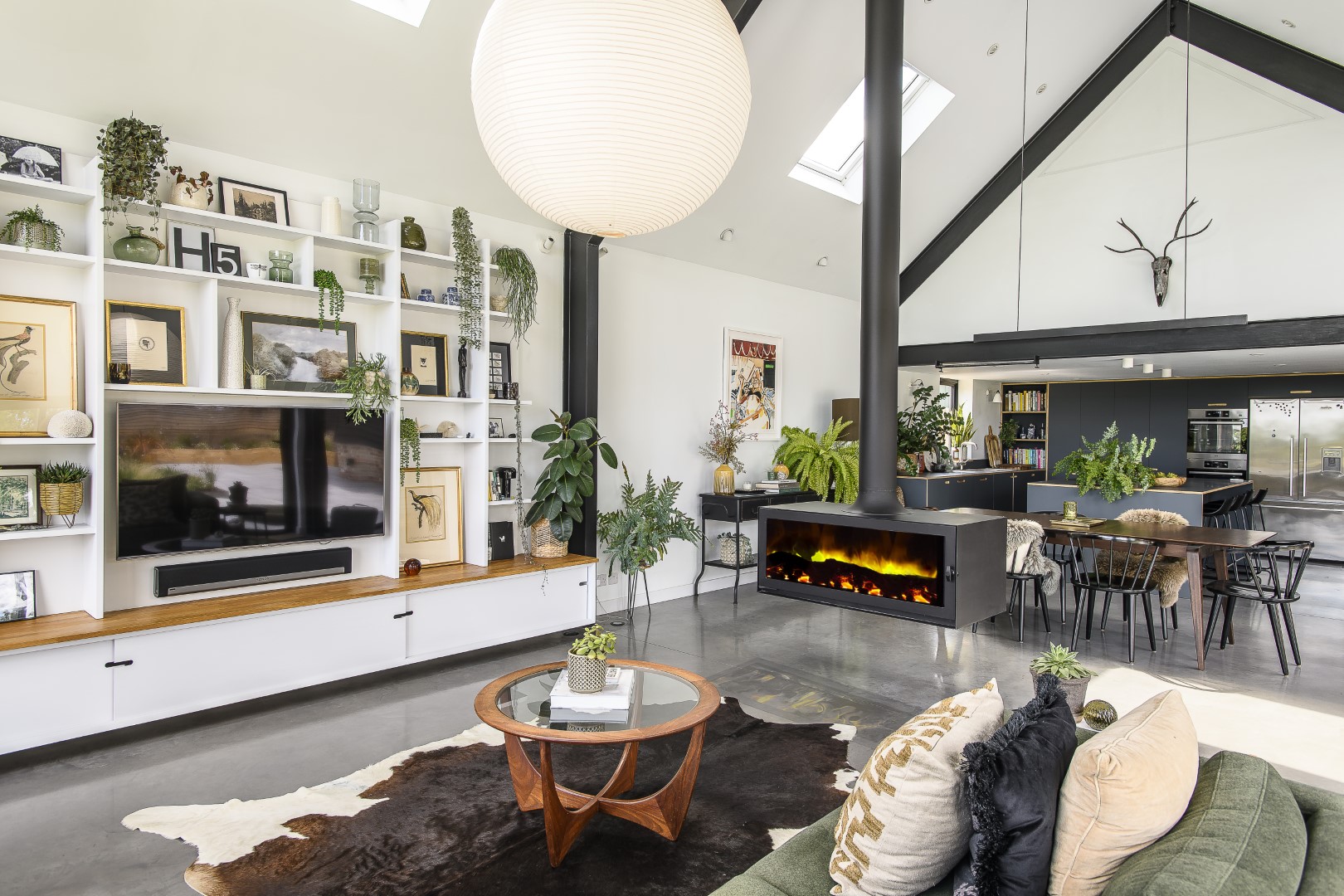Not shy of a serious challenge, Emma and Terry Hazelwood undertook a complicated listed barn conversion, successfully blending old and new to create a stunning family home
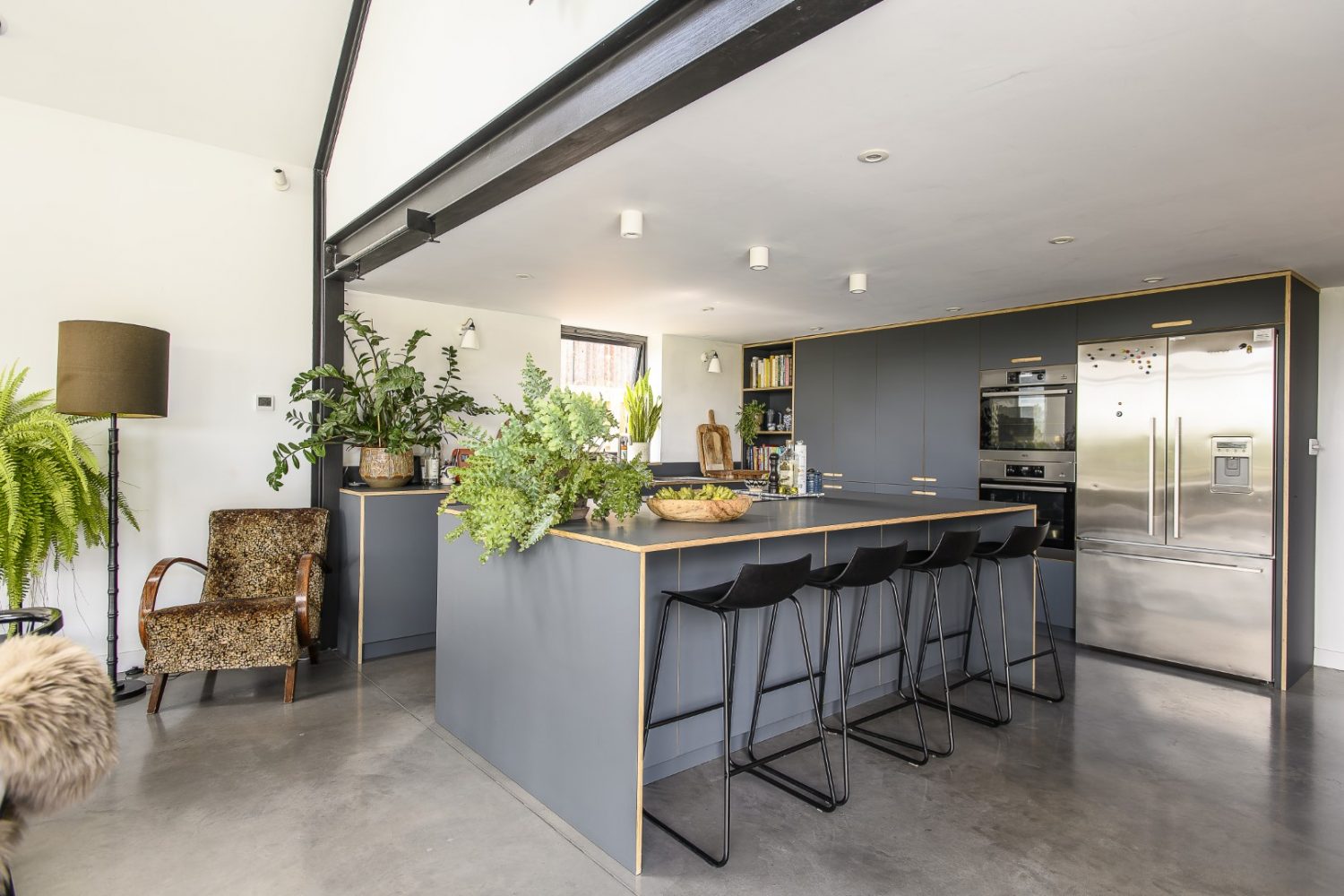
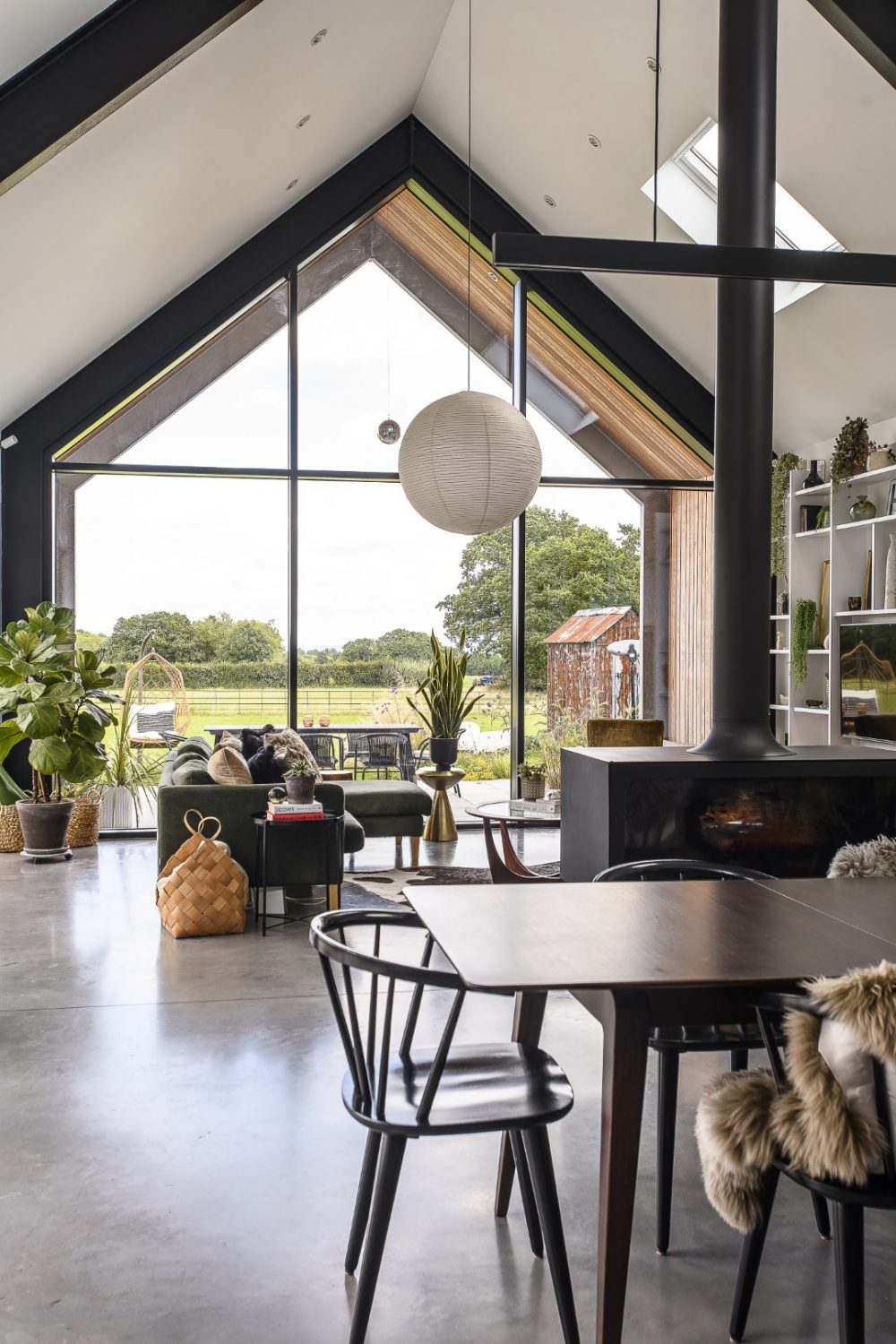
House renovation, like many other adventures, is not for the faint-hearted, requiring not just practical skills but bravery, tenacity and money (but not always as much as you’d think). Most importantly you need vision and faith – think of all those Grand Designs shows where the journey inevitably falters – to carry you through the tough times. When Emma and her husband Terry went to view Doves Barn they saw an old timber barn and next to it a ramshackle corrugated pig shed. Planning permission had been granted for conversion, but it had been on the market for a while. Where others had faltered and walked away they stood firm and took a deep breath. “It was just an oak frame that housed a cold store,” explains Emma, “so the interior was completely invisible and it was impossible to see what the building was like. I think that put a lot of people off.’
The vision to imagine – when faced with a giant apple store and a pig shed – what things could look like on completion, the stop off points along the way, and then the ability to hold onto that vision until it becomes a reality, is where faith comes in. When you are doing all this yourselves and living on site as a family, that faith has to extend to one another, especially when you are working together.
Emma and Terry are at an advantage because they have building experience, although arguably when you do it for yourselves it is just as tricky. Together they run Hazelwood Building & Restoration and have been working in the area for twenty years – “Doing it for everyone else, so it was a logical next step for us,” Emma says. “I’m originally from a marketing and advertising background, but we’d done a few renovating jobs, adding value, and I decided that I liked interiors. I did interiors for Terry’s clients – it’s also a perfect opportunity to showcase the work Terry can do. He studied furniture design, so he has a fine eye for detail and can bring a high-end style aesthetic.”
They re-negotiated with the owners and altered the building plans so that more light would flood both interiors, before finally installing a mobile home, where the family ended up living for two and a half years. “We were in there during the first lockdown – with two children, a large dog and a lot of home schooling. Prices of materials rocketed and it was difficult to source some things for the build.” Despite the cramped living conditions and the hold ups, Emma appears to look back fondly on the period. “We put decking all around the caravan and we were there during two lovely summers, so it felt a bit like being on holiday at times.”
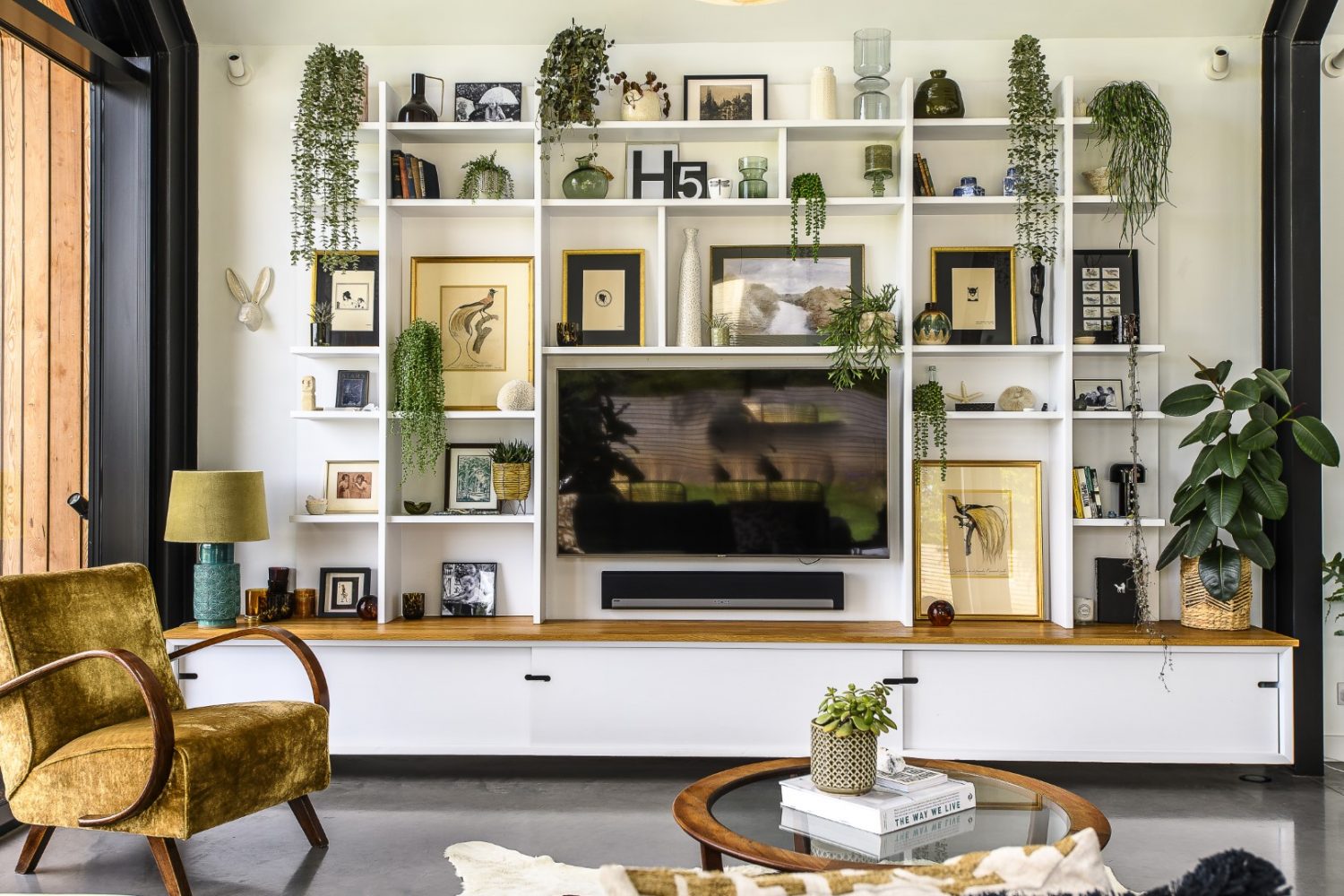
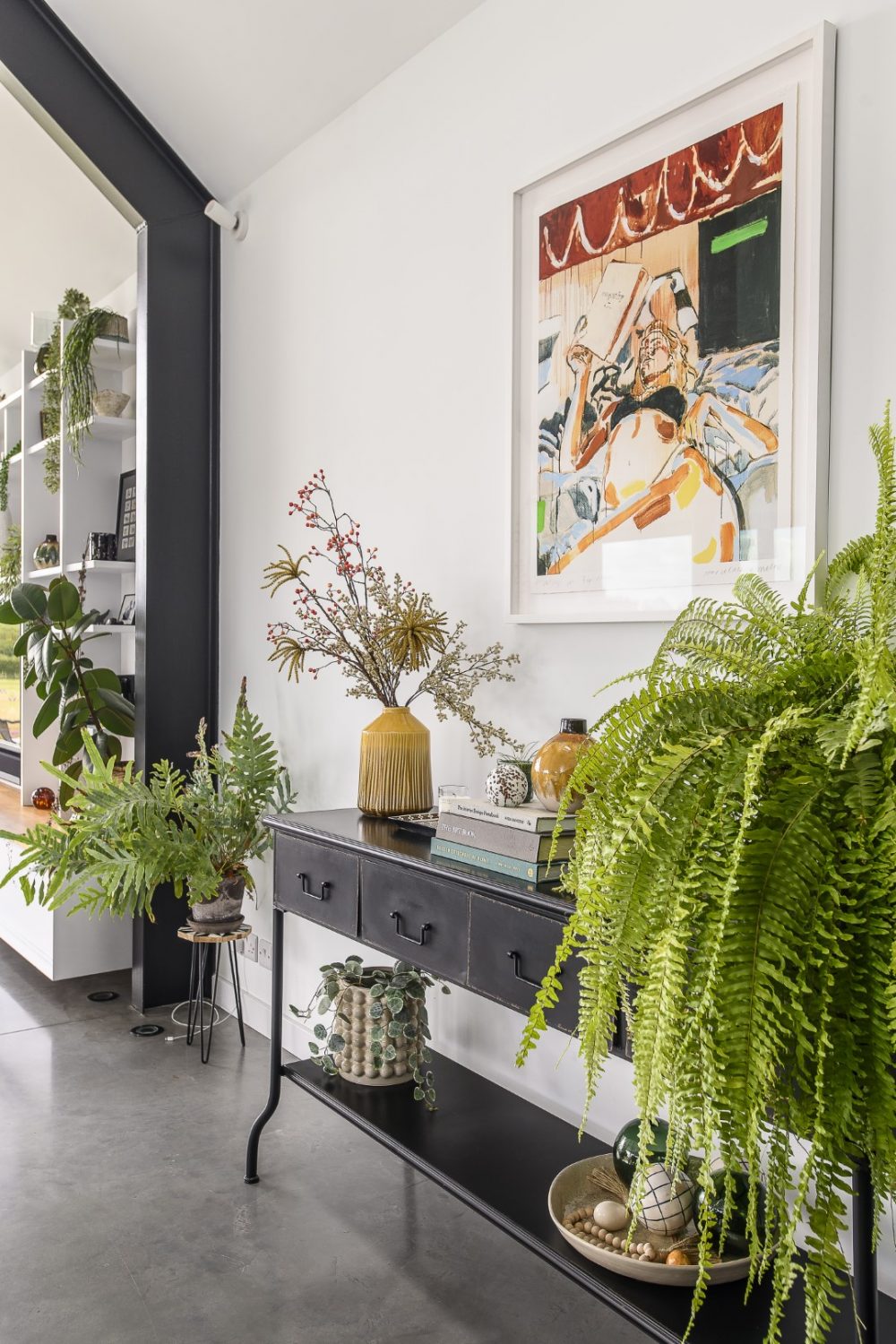
They demolished the pig house first, saving enough corrugated iron to make a covetable little shed from some remnants – and in the process a nod to the origins of the building. Standing in its place is now a large steel portal framed structure. It has a robust, agri-chic feel and looks modern and purposeful next to the listed vernacular barn, to which it is linked with a glass walkway. The big steel beams have been painted black and make a feature of its structure, like a modern version of the exposed beams of the barn. “The beams also help to divide up the space,” explains Emma, “partitioning it into kitchen, dining and living areas.” A suspended log burner, also black, hangs between the dining and living area and a linear LED pendant – made by Terry – hangs high above the Ercol dining table.
Bold statements are vital in big spaces and, with a vaulted ceiling and a huge hooded window at one end, this is definitely on the large side, although the kitchen section has a lower ceiling due to the mezzanine. “It makes it feel cosier and more enclosed,” she says, but it is by no means a dark space, despite the grey kitchen units. “We made the kitchen ourselves from birch plywood. It’s laminated with a high-tech material called Fenix. It’s brilliant stuff, resistant to finger marks, and scratches can just come out with a finger rub.”
Beyond the kitchen there’s a stripy glimpse of the striking metal stair rails that lead up to the mezzanine. “We were going to have wooden stairs,” Emma says, “but couldn’t get the wood during Covid. The only thing that was available was steel, so we spray painted it deep plum and it became a feature.”
The addition of the mezzanine meant that the family were able to live in this building while the barn was converted, sleeping upstairs on the new floor. “The other side of the house was boarded up, so we lived entirely in this side – and compared to the mobile home it felt enormous,” laughs Emma. “We moved into the modern barn extension in the summer of 2020 and built some sleeping pods within the mezzanine. It was self-contained, and with the bedrooms upstairs this was really all that we needed. We opened up the glass link at the beginning of the year and now have five bathrooms – a wet room, guest bathroom and three en suites.” All very much appreciated.
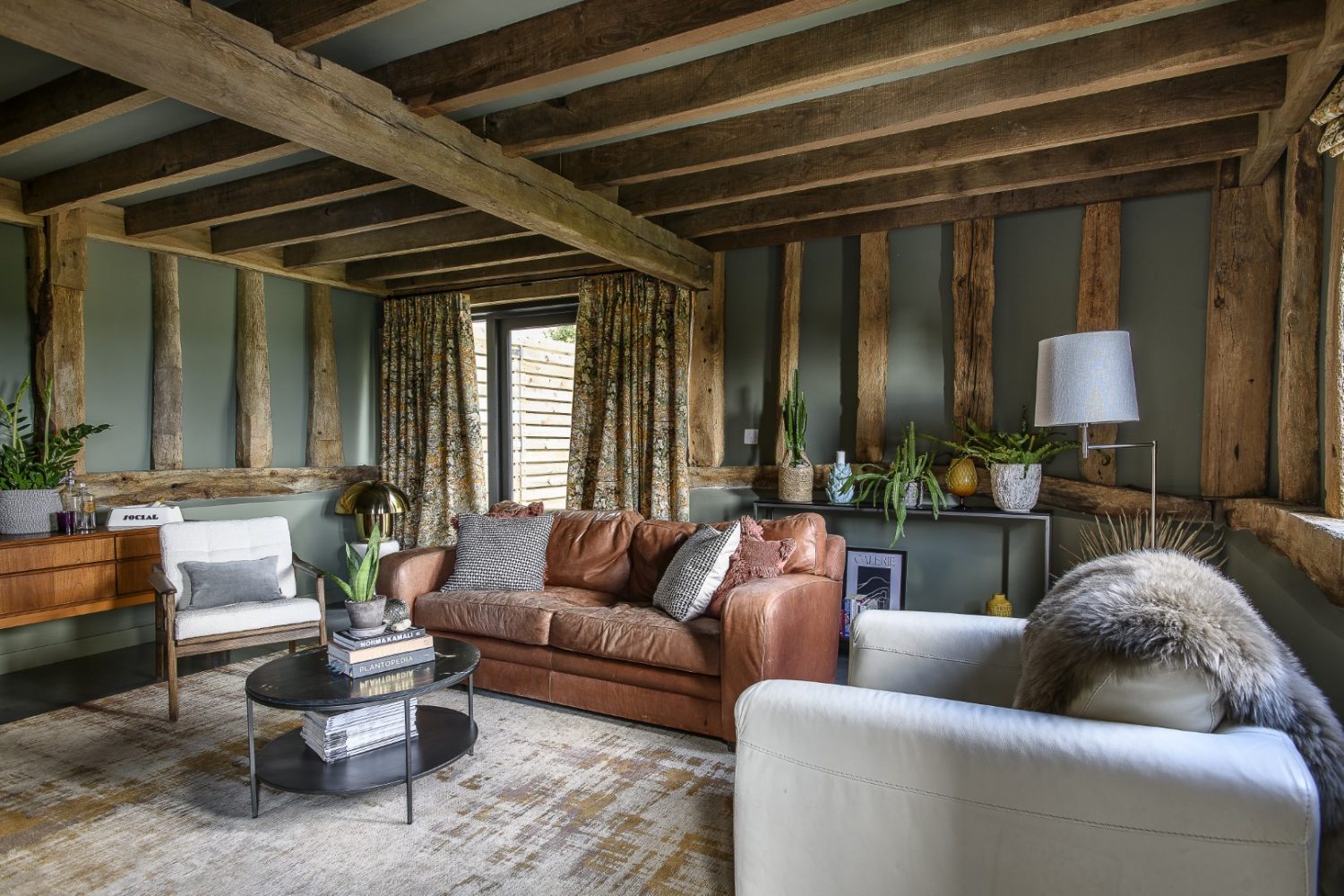
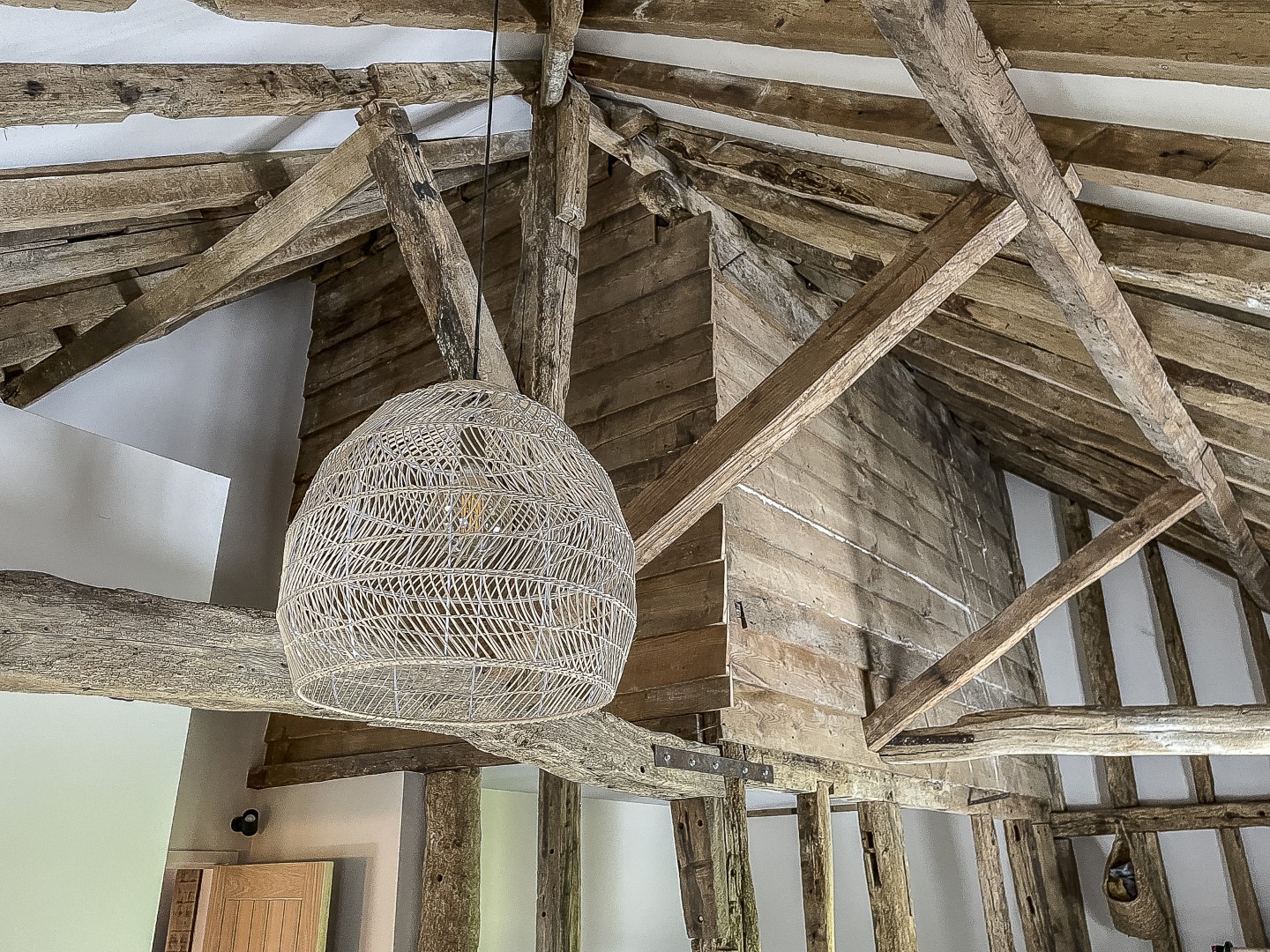
Running from wall-to-wall through the building is a polished concrete floor. This helps to link the two separate buildings into one, spanning from the new barn to the old listed barn.
Once the gigantic apple store was removed from the barn, the conversion was fairly straightforward. The planners allowed them to install big windows at either end because, “It could be argued that this would have been a wagon-way originally and so would have been left open,” says Emma. “We were allowed to put in one stud wall, but on the other side there aren’t any windows, so it actually helps to make it a mezzanine.” Being able to see the whole structure also makes a beautiful celebration of the building’s integrity and original purpose.
Spacious and airy, this unenclosed area is used mainly for storage and features a long line of cupboards down one end. “It’s just an Ikea wardrobe – the Pax system,” says Emma, “but we took sections out of the doors and replaced them with rattan. Then Terry put a surround in to make it look more built-in. We always try to use leftovers from jobs and like recycling/upcycling. The unit in the wet room was a G-plan chest of drawers, the floor on the walkway was made from oak offcuts. There wasn’t enough for a bedroom, but just enough to complete this area – it was too nice to throw away.”
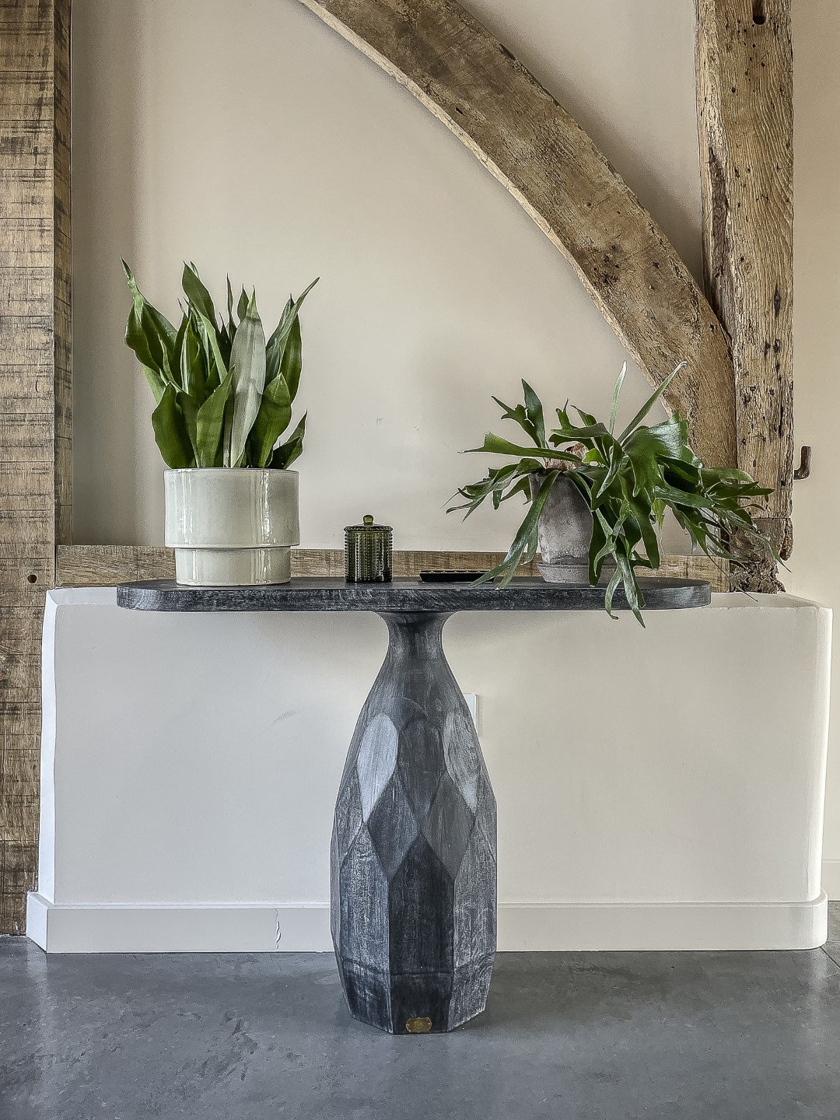
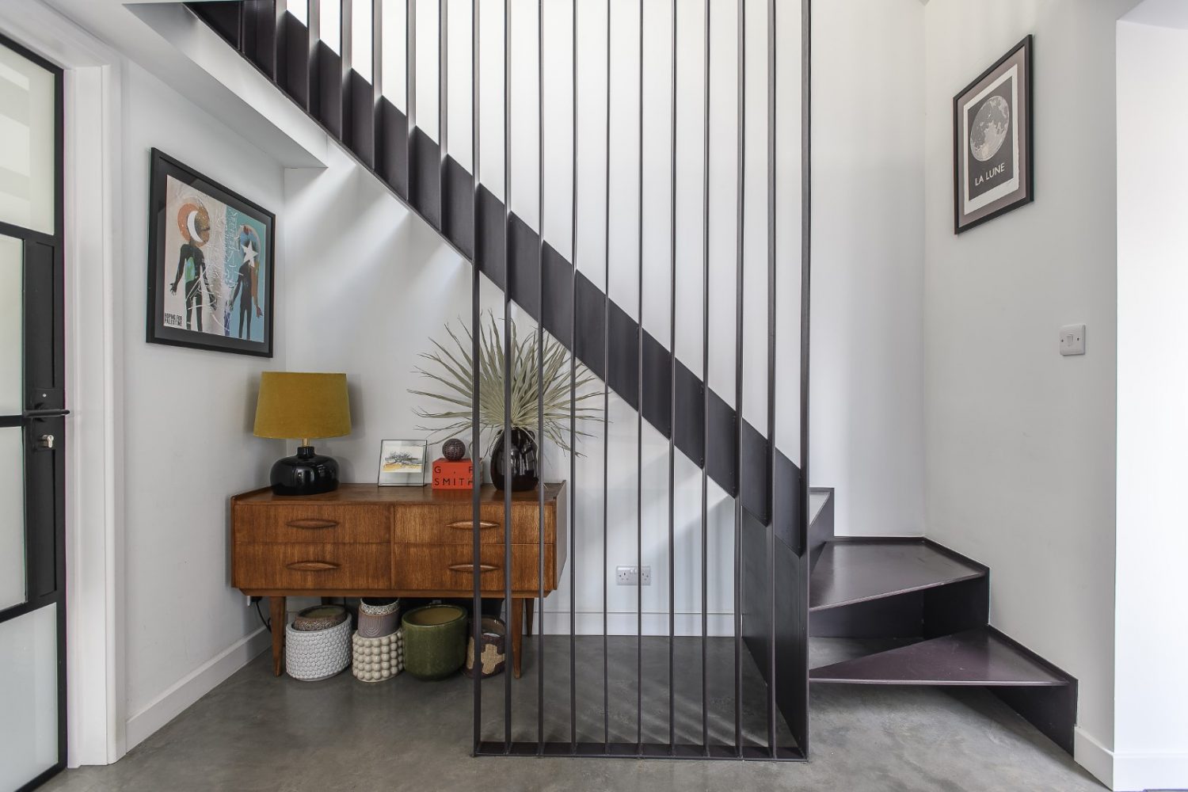
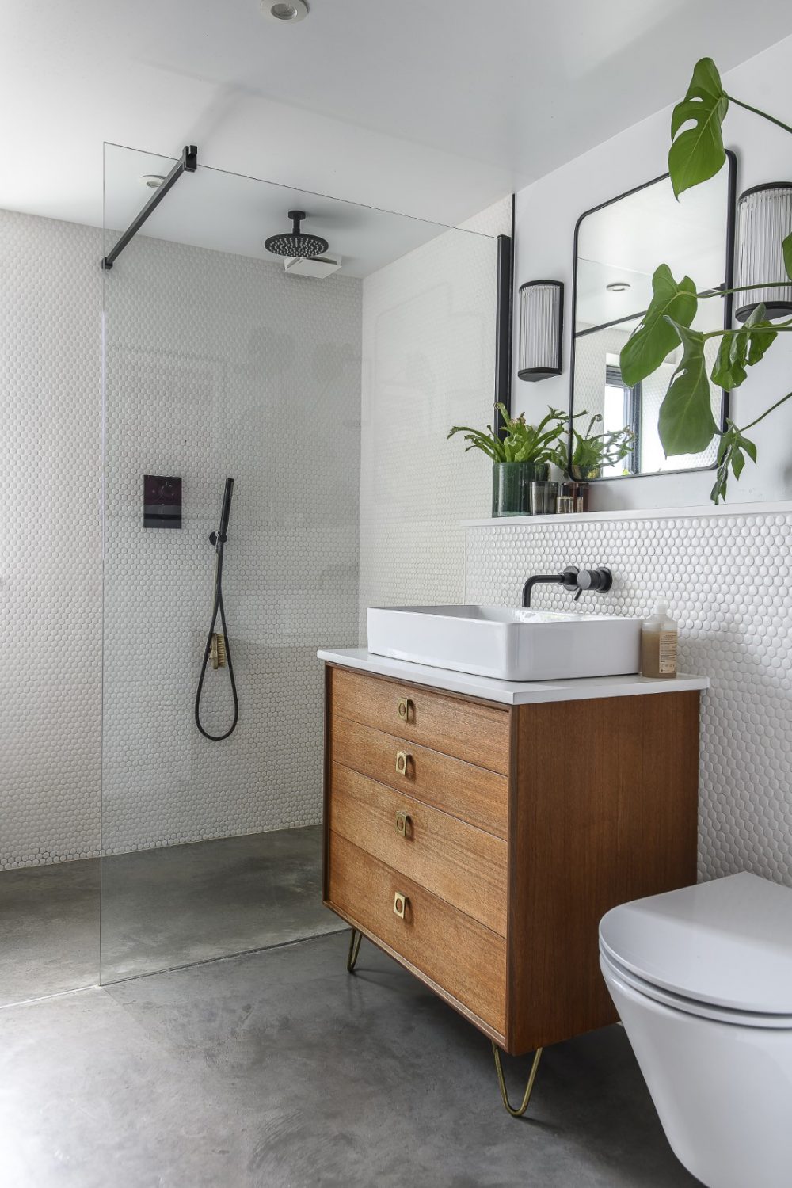
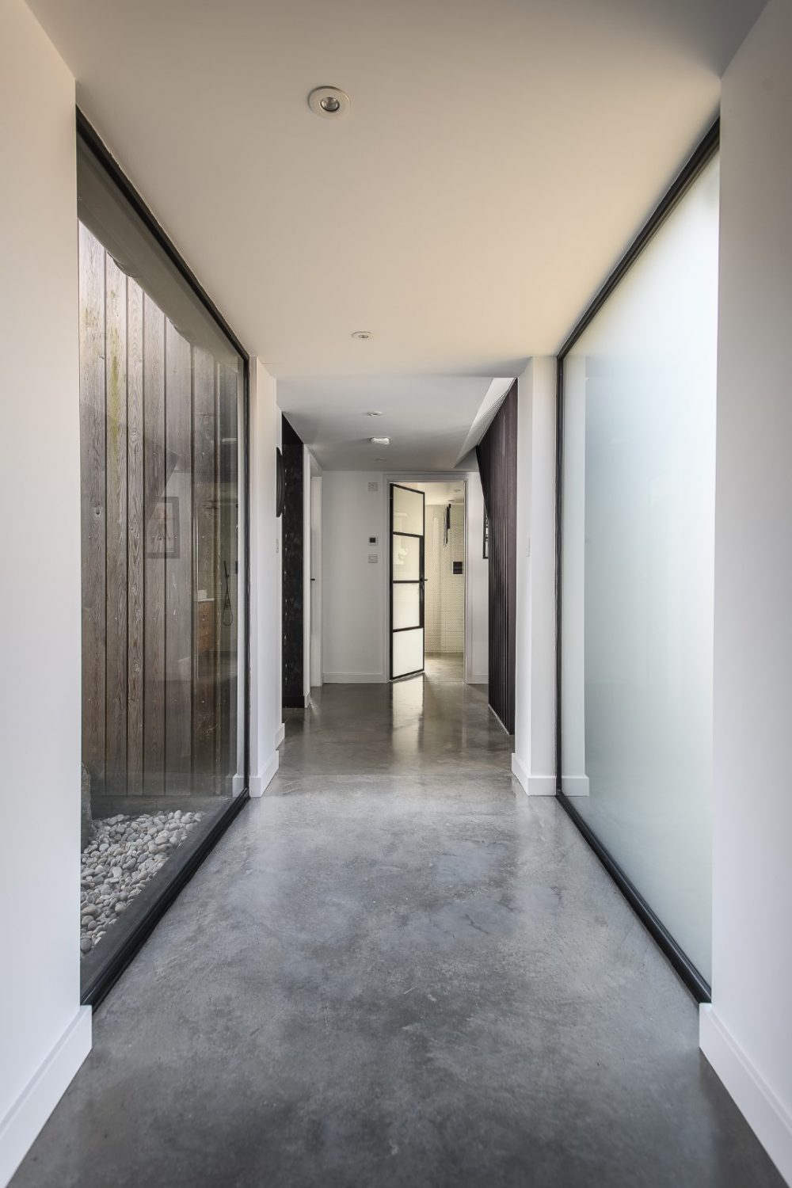
“We were going to have wooden stairs,” Emma says, “but couldn’t get the wood during Covid. The only thing that was available was steel, so we spray painted it deep plum and it became a feature.”
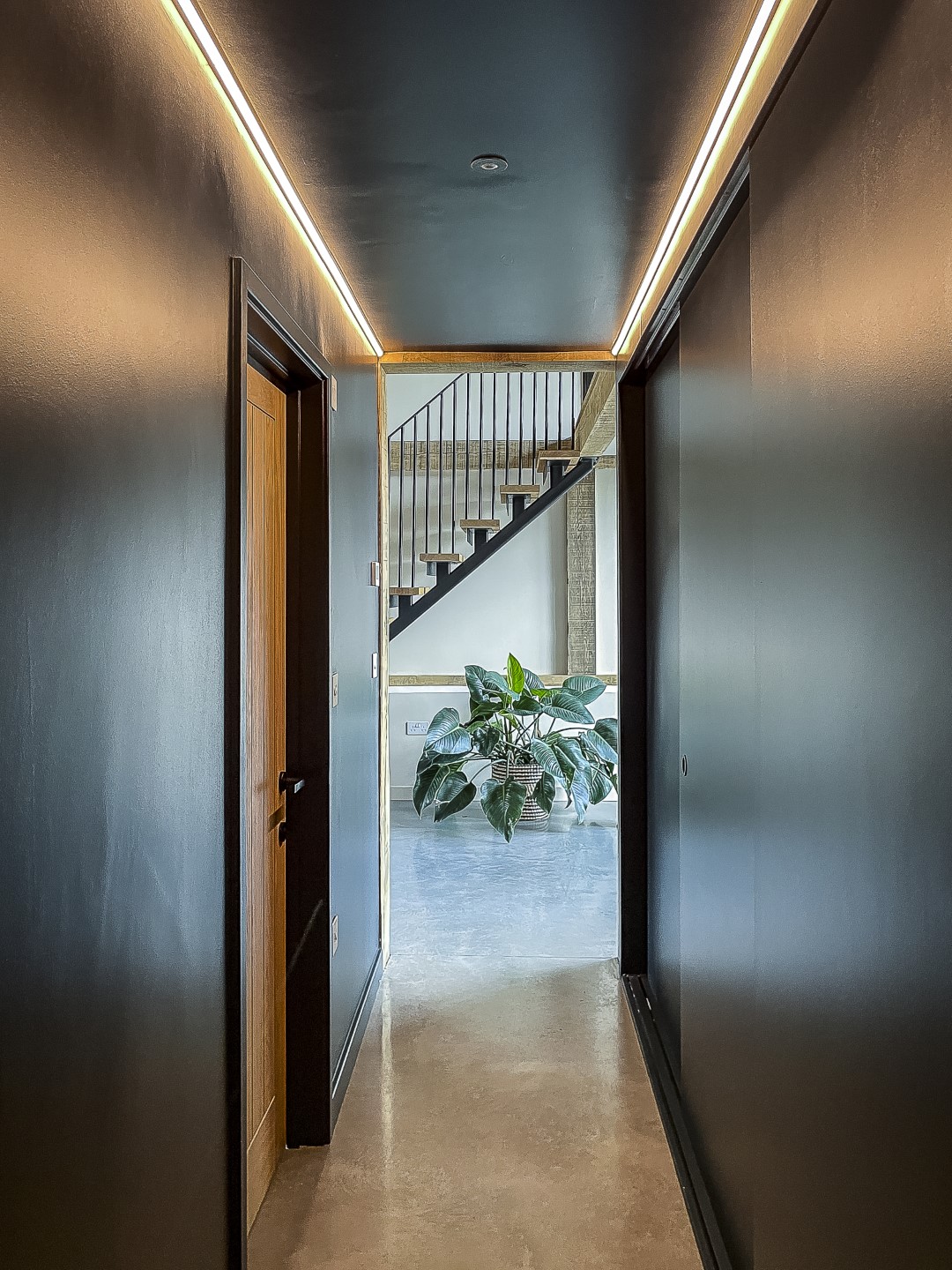
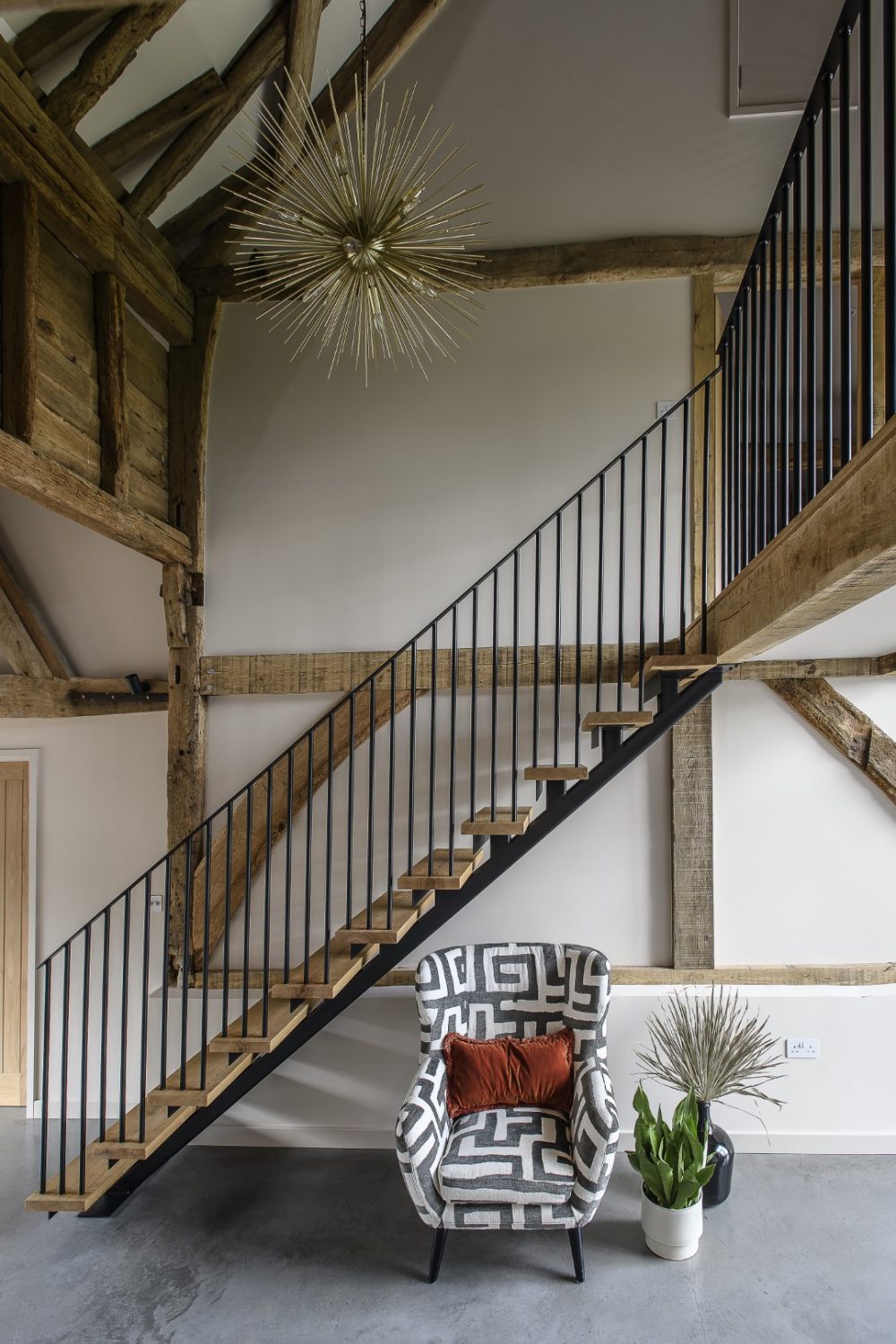
This approach is not only money – and planet – saving, but also serves to illustrate the couple’s ingenuity and skill, which in turn enables them to offer a unique service to their clients. “We offer a one stop shop – design and build,” says Emma. “Terry is a great problem solver and with interiors it’s all about the detail – and offering a good service. It’s about quality, attention to detail and workmanship.”
Across the walkway, past a striking (and this sort of space needs something striking) Sputnik chandelier from Abigail Ahern, the main bedroom and en suite exist in isolated splendour on this floor. There are far reaching views from here, framed by beautifully understood window treatments by Sally Streeten.
The children’s bedrooms are on the floor below, identical in size and shape, one either side of the central ‘wagon-way’. Emma points out the original ancient end wall of the barn in her daughter’s bedroom, built before the cat-slide roof was constructed. The timbers in the barn are remarkably well preserved and cleaned beautifully, left untreated by wax, varnish or paint.
The light-filled atrium is enormous, uncluttered, but made to feel welcoming, with warm and natural finishes, textures and giant houseplants. A focal point chair leads your eye to the view beyond the huge picture window.
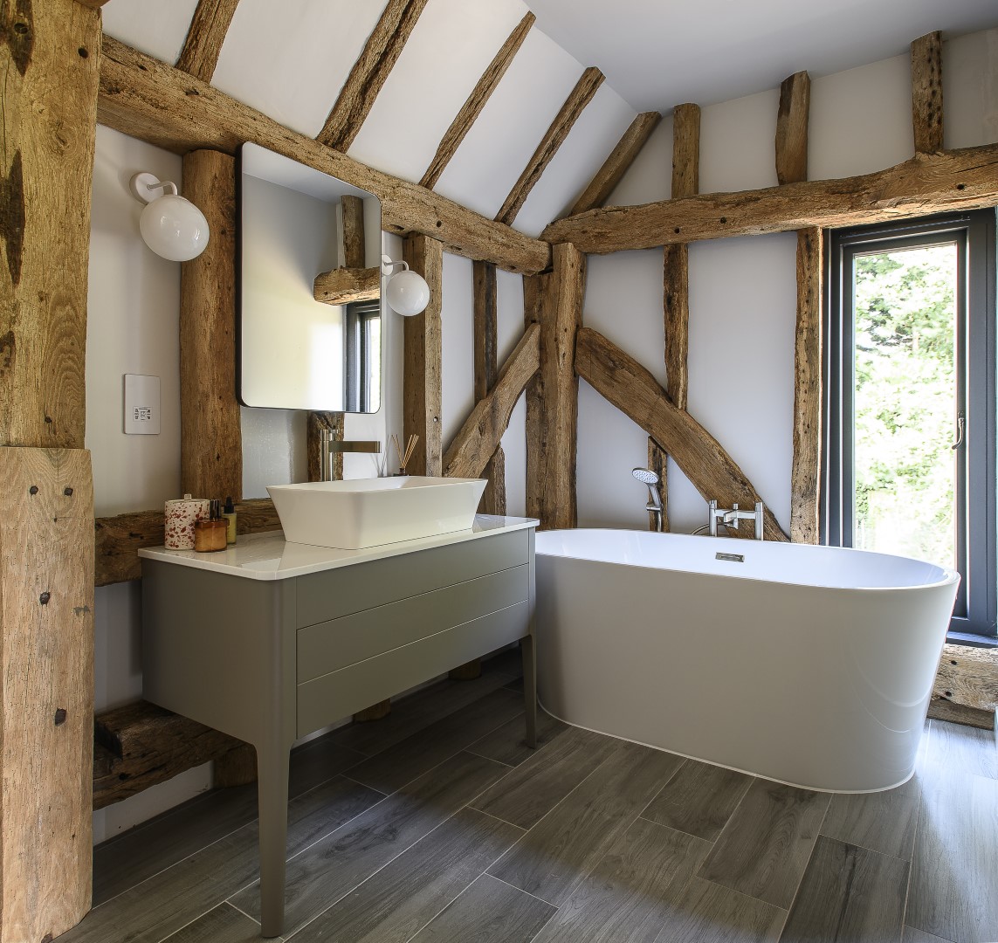
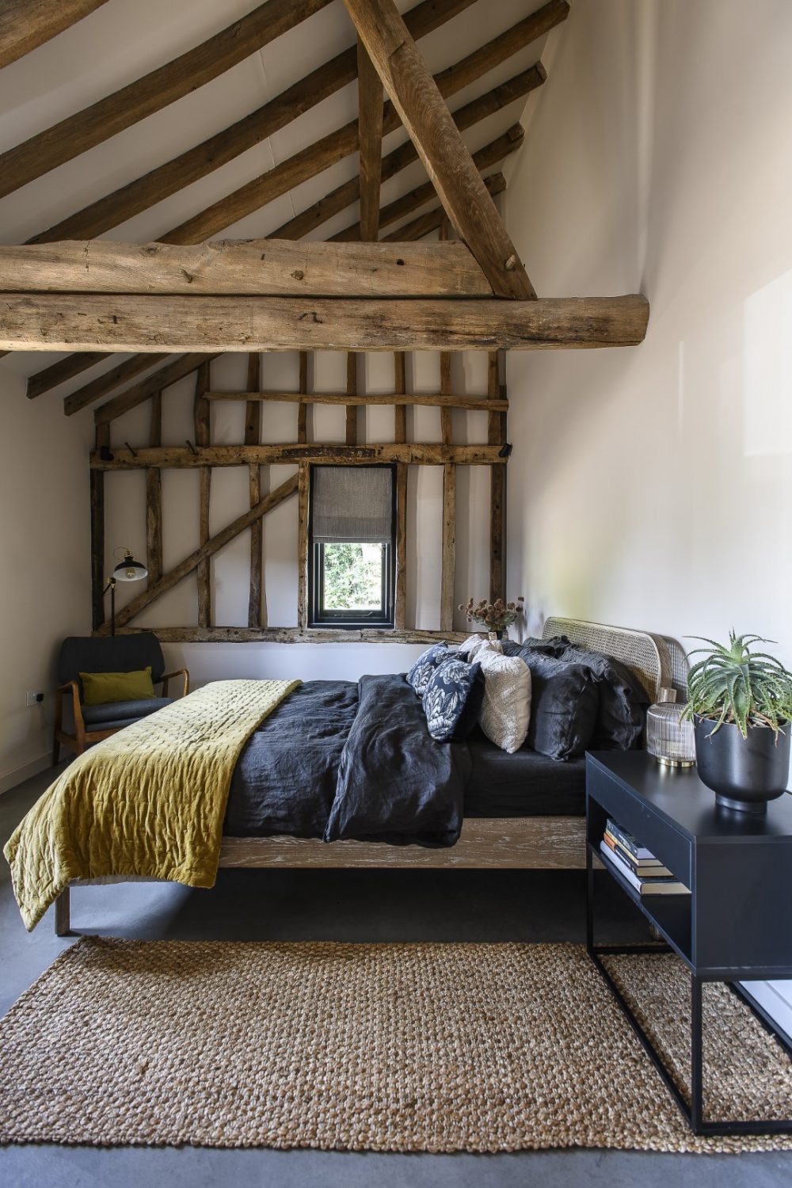
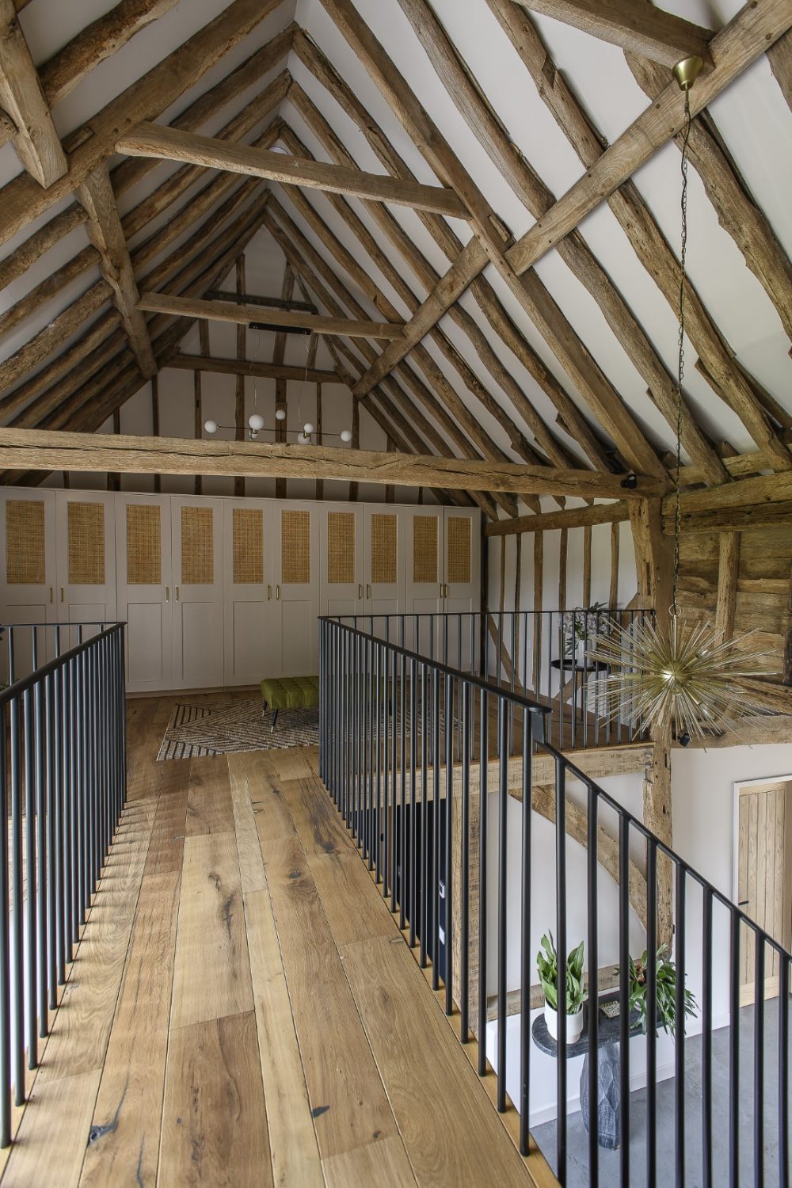
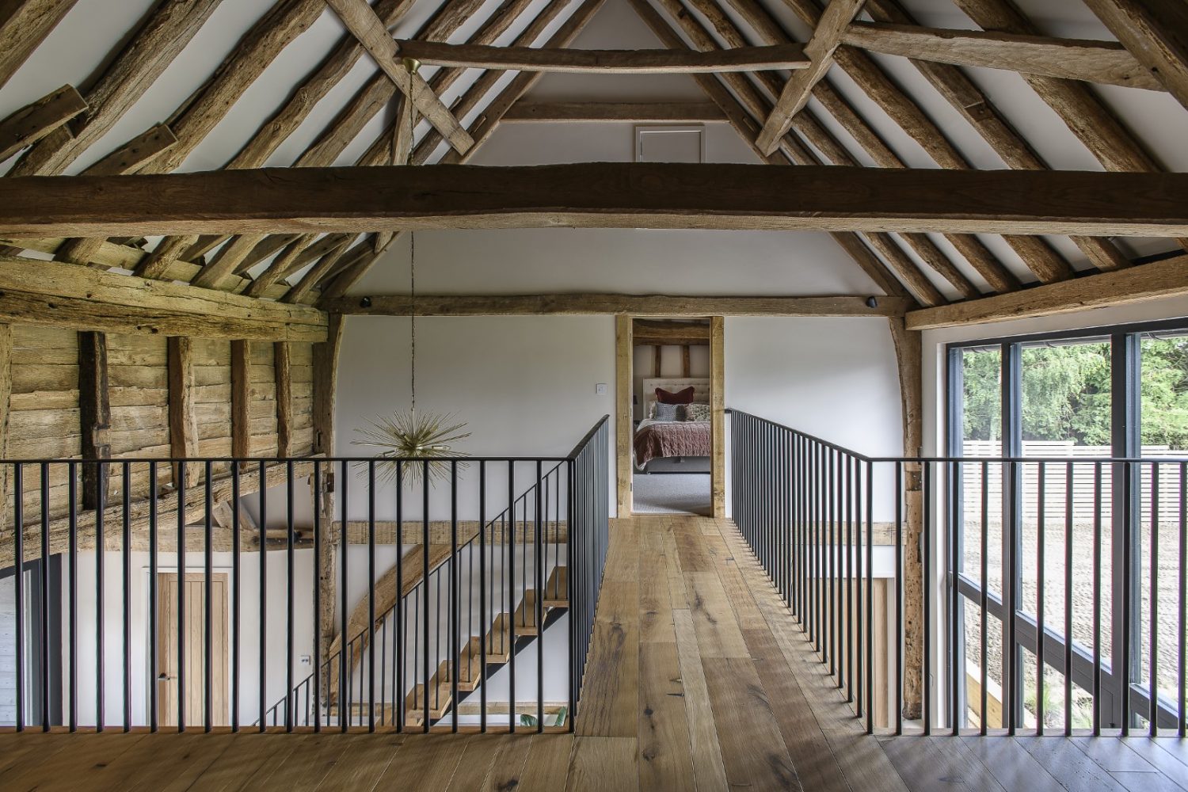
“It’s just from Made.com,” says Emma, “but Steve Hanson in Ulcombe is a fantastic upholsterer – he re-upholstered the chair and repositioned the buttons, so now it looks like a bespoke object rather than a mass produced one.”
Walking back across the divide we pass an effective piece of design that makes the best of the potentially difficult strip between the barn and extension. Stones unearthed from the site and yuccas in pots sit on a bed of pebbles, transforming what could have been a bleak space into a view-framing slice down through the gap, looking out to one of several zoned seating areas and the landscape beyond.
Glimpses of the countryside come in at every window, but the view through the window at the end of the extension is the main draw. “In winter it’s all black out there,” Emma says. “It took a while to get used to it, but it’s cosy once the log burner is lit.”
The colours and textures down this end are earthy and natural, designed to complement the soft tones of the scenery around them. Opposite the comfortable – and cleverly re-covered – Ikea sofa, is a well curated feature wall of shelving that Emma has used to help zone the space and to fill what could have been a large expanse of blank wall. “The TV on the wall by itself could look exposed and rather odd, potentially even an eyesore, so we created the shelving unit around it to soften it, housing all the gadgetry in the cupboards beneath.”
Each of the living spaces in here exists in its own zone, but Emma has worked hard to create an overall theme, uniting the two buildings into one spacious home. There’s an uncluttered Danish mid-century feel throughout, but the mood is relaxed – Emma was determined to create a sense of space and calm.
Together she and Terry have done more than that. Marrying two entirely different buildings into one – and from such monumentally different eras (1680 versus 2020) – could have resulted in a complete miss-match. But in the skilled hands of Terry and Emma, they have become one dwelling, linked by the simplicity of their design, the honesty of the building materials and shared structural elements – the staircases, concrete floor, use of bare wood and metal. All these have combined to create not just a showcase for Hazelwood Building & Restoration, but, more importantly, a shining example of how one family has worked hard to make themselves a beautiful home.
Address Book
To find out more about
Hazelwood Building & Restoration, and to discuss a project, see hazelwoodbuilding.co.uk
The Bathroom Cellar
01580 713883 thebathroom.co.uk
Dyke & Dean
01424 429202 dykeanddean.com
Sally Streeten Interiors
(curtains) 07957 136985
sallystreeteninteriors.co.uk
Steven Hanson
(upholsterer in Ulcombe) 01622 844122
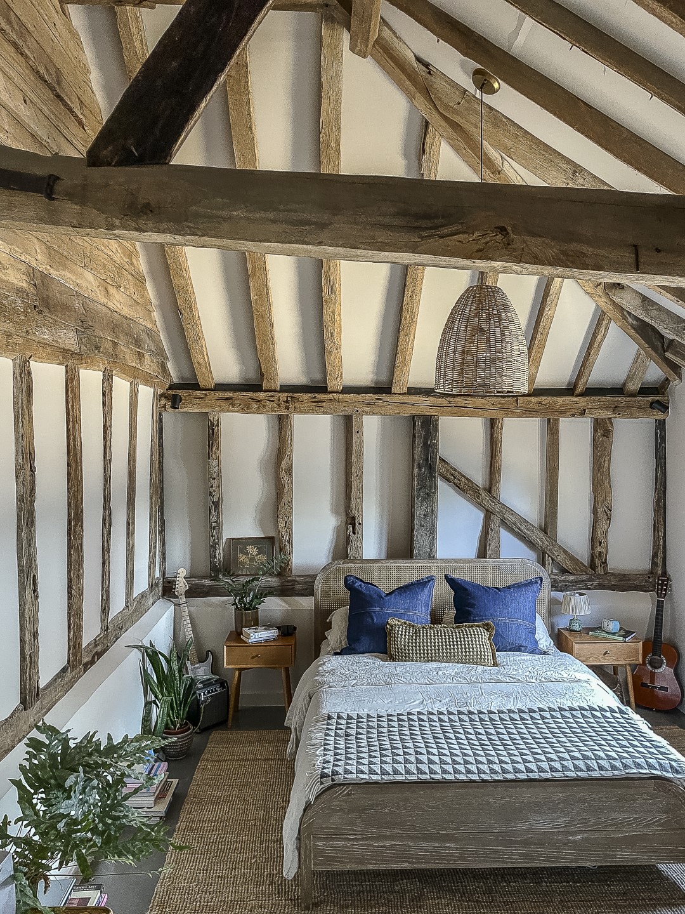
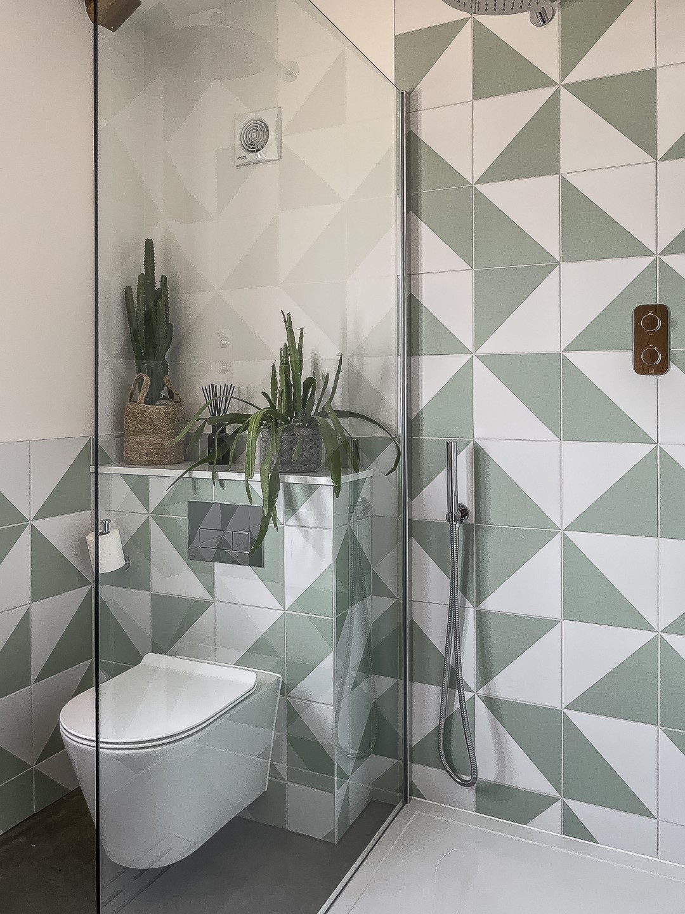
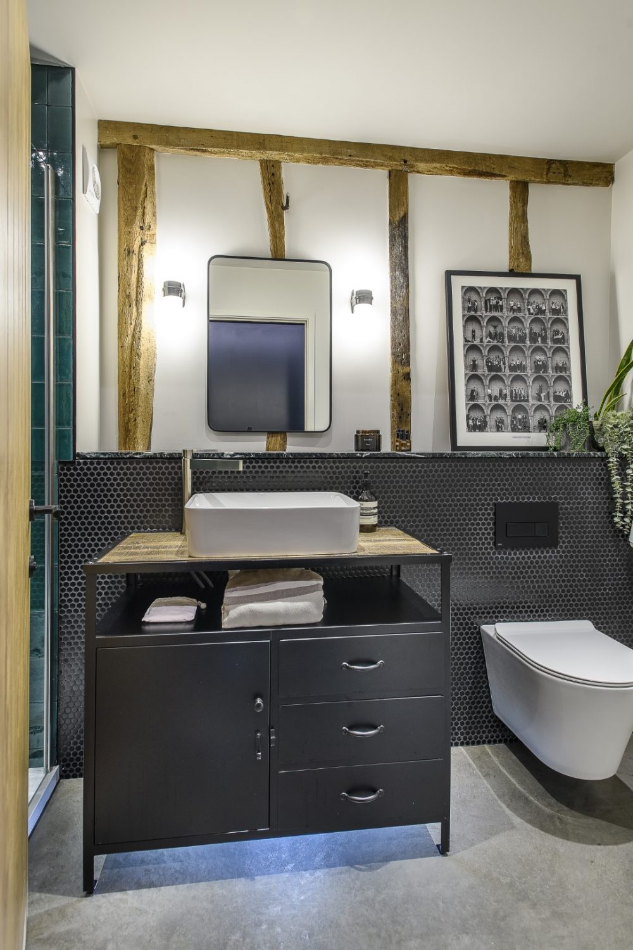
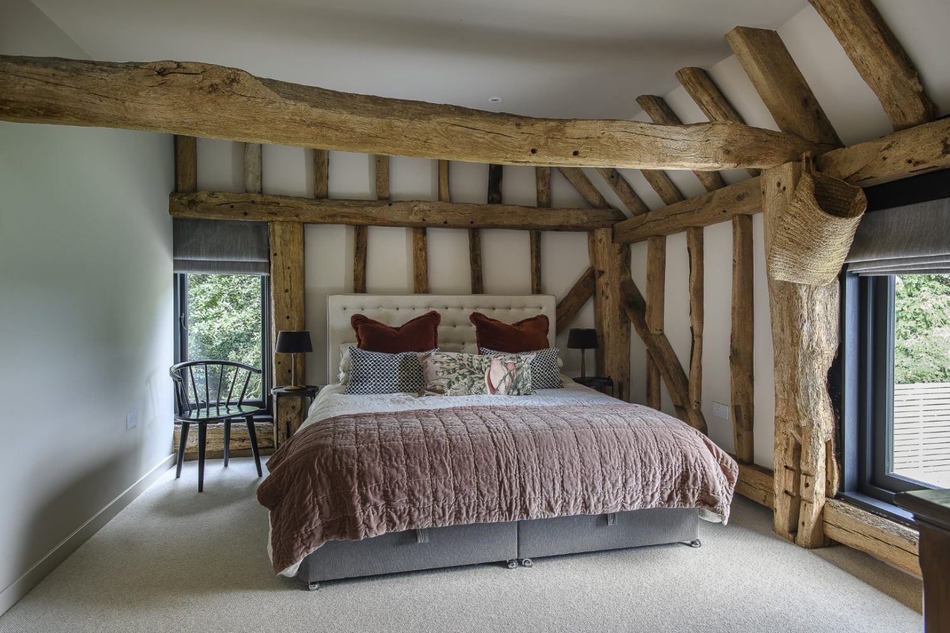
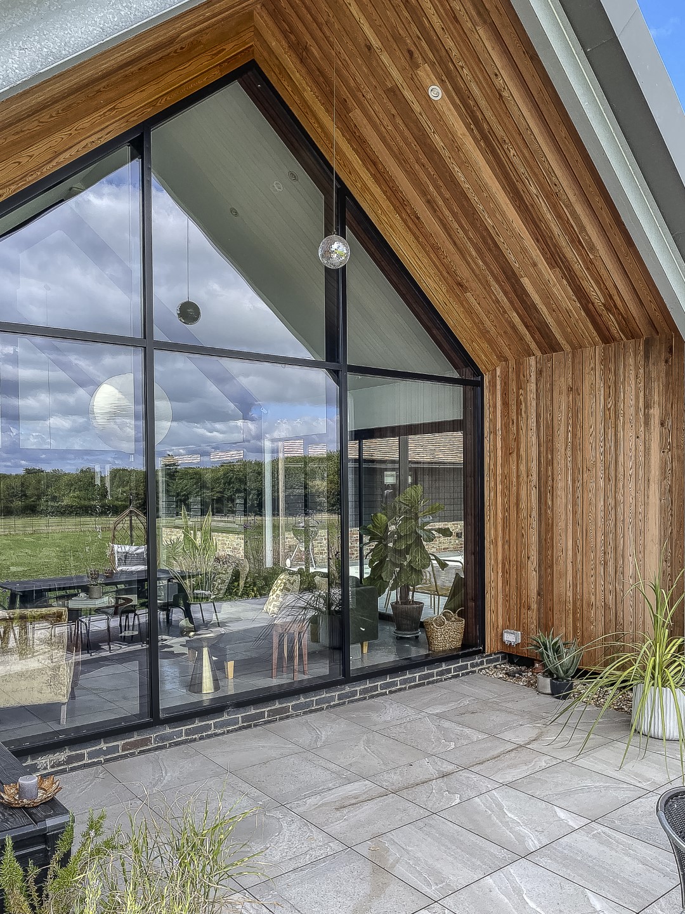
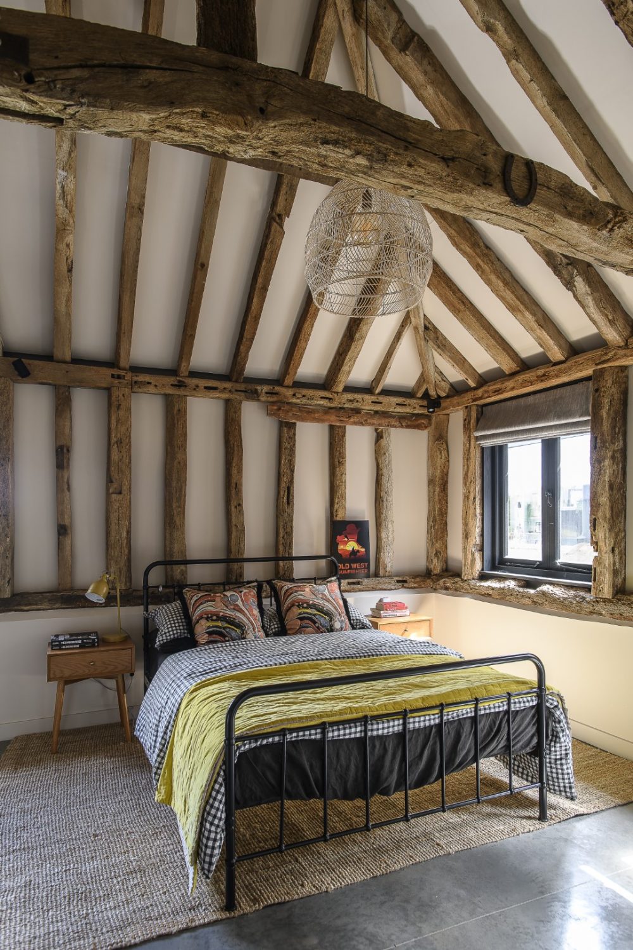
- words: jo Arnell
- pictures: David Merewether
- styling: Emily Pavey
You may also like
Out of the blue
Tricia Trend’s Goudhurst home is the perfect base from which to explore the beautiful countryside and forests that surround it – and what better place to stay than in a traditional Kentish oast! How many times have you stayed in...
In the clouds
In a central, yet completely private, location in Tenterden, a creative couple have lavished their Grade II listed maisonette with colour and personality We mortals are but dust and shadows,’ said the poet Horace, reminding us from long ago of...
The ultimate family getaway
Down a quiet country lane, enveloped by stunning countryside, Crabtree Farm has provided Andrew Jenkinson and his family with the space they needed to breathe, after many years spent in London. Following extensive renovation work, the farm is now ready...
