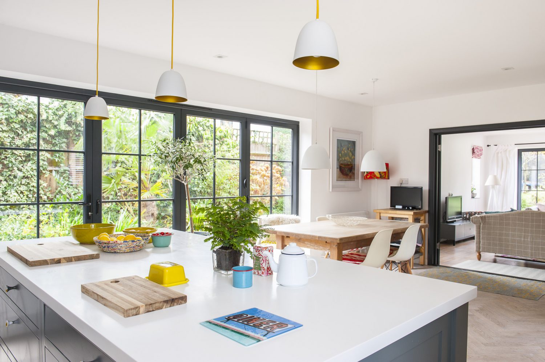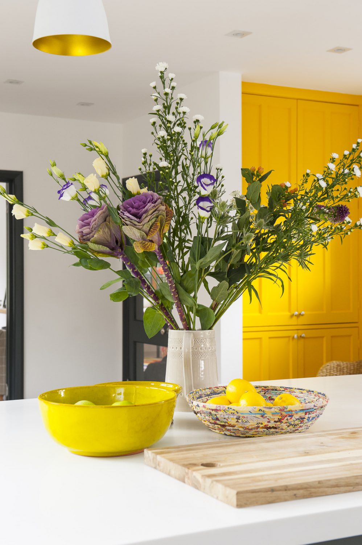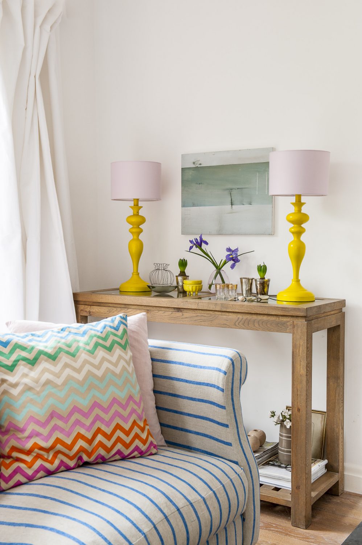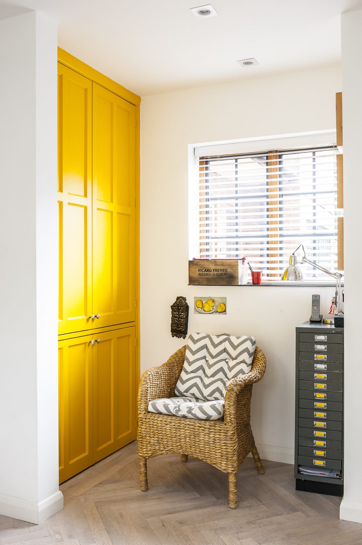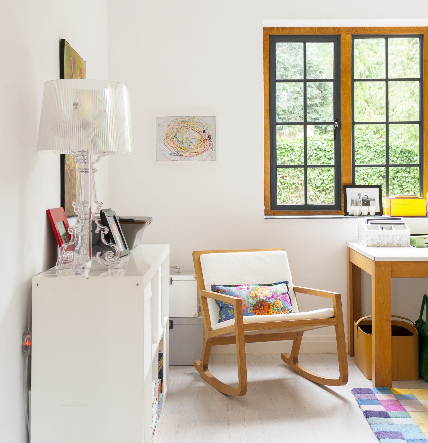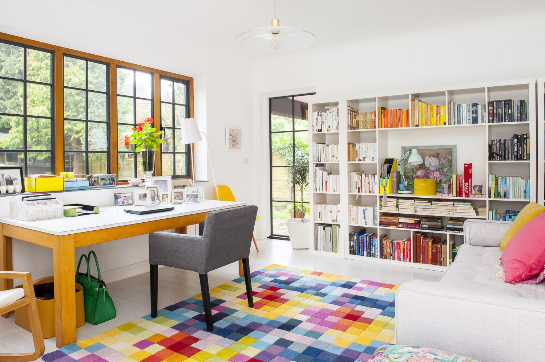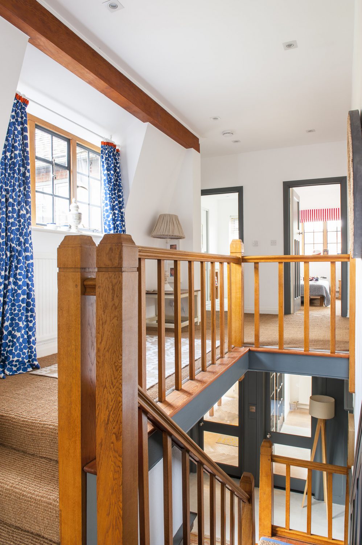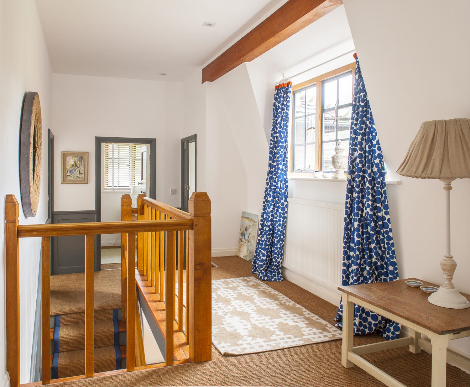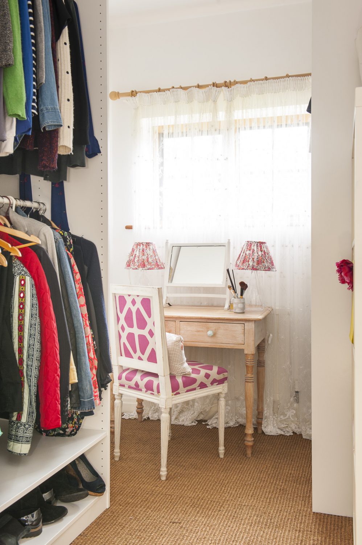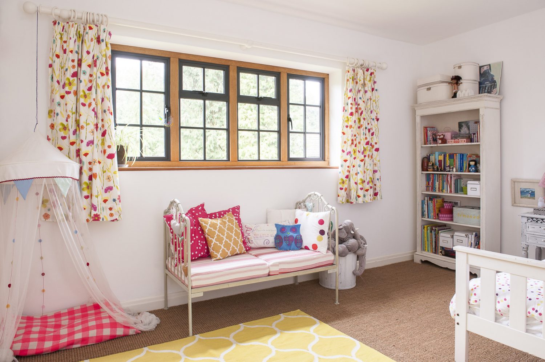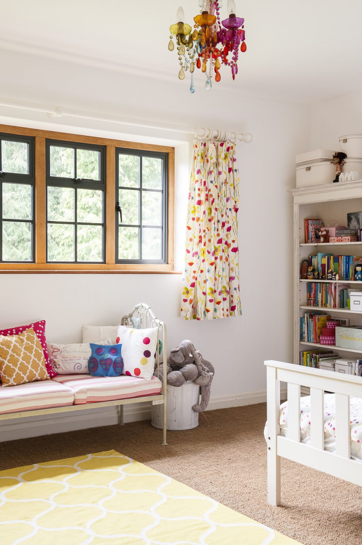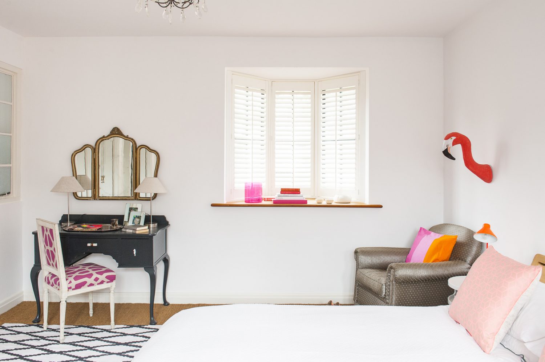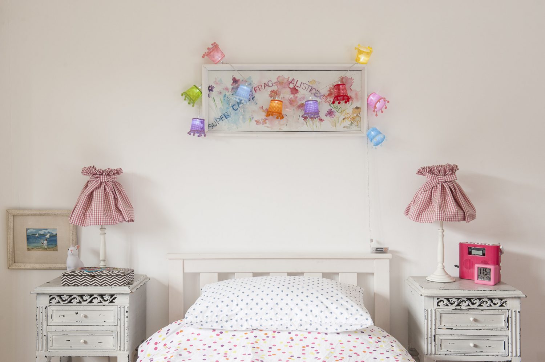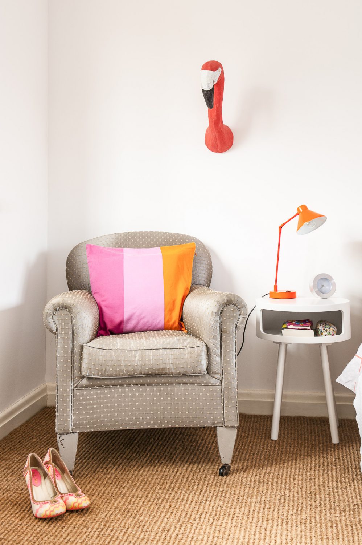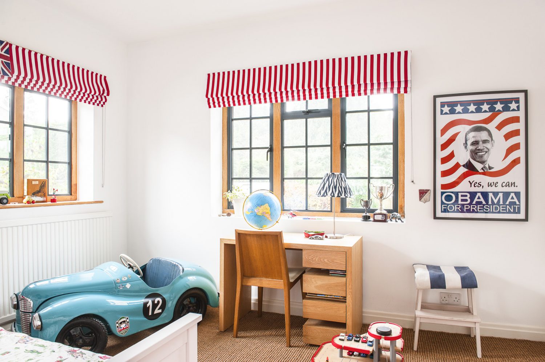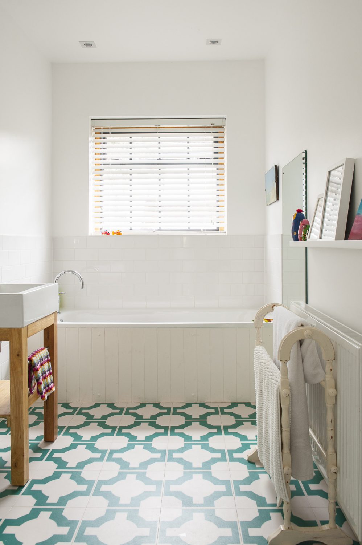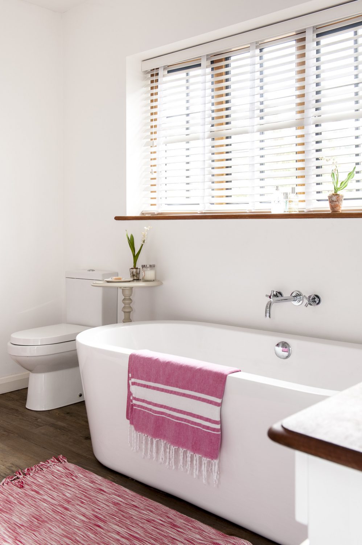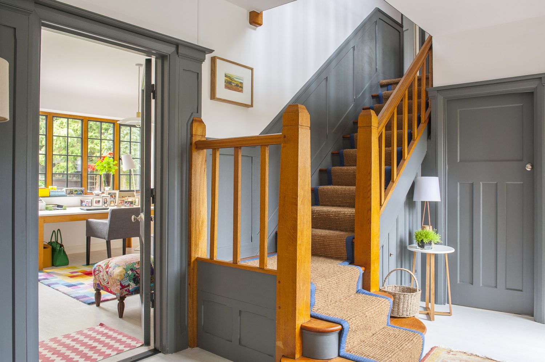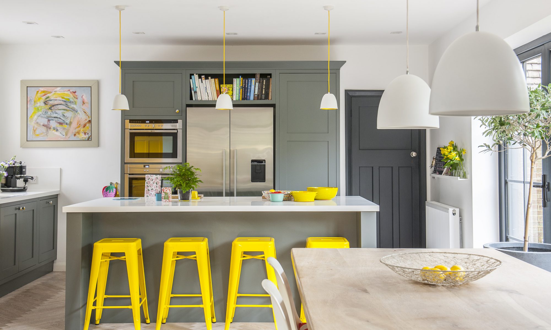It is often said that ‘mother knows best’. In the case of this 1920s home in Dorking, Surrey, it would be hard to dispute this – especially when you discover that the mother in question is an award-winning artist and a designer who has helped her daughter transform a simple family home into a masterpiece.
Externally,Kate and Jason’s house in a leafy residential street in Dorking, does not have ambitions that rock the universe. It is, however, my favourite in its street. It was, in 1928, the first to be built here and today is set apart from its rendered neighbours by its individual style, warm-and-weathered brown brick and general air of gentle welcome.
However, the house’s unassuming exterior belies an interior that is one great basket of light – an interior that, while not changing the world beyond the front door, has certainly changed the lives of all lucky enough to live here. Kate and Jason took over a house that was designed for 1930s’ living and updated piece-meal over years, and transformed it into a truly outstanding home for a 21st century family.
Two years ago the couple decided to move from their previous home to be closer to work and to have more space for the family which includes nine-year-old Amber and seven-year-old Joe. They started looking in the Dorking area and, as fate would have it, this was the first house they looked at. “I don’t think I was wild about it but I knew it would work,” says Kate.
The property had only just come up for sale for the first time in a generation and the market was moving fast. They immediately put their own house up for sale and again fate took a hand and it sold within 48 hours. In two weeks it was a done deal. There was only one slight problem – they were going to have to do a considerable amount of pretty radical work on the property, had nowhere to live and winter was coming on.
The answer was to move into a campervan in the driveway, make swift decisions and watch builders tearing apart walls, interior and exterior, as temperatures began to fall. They did, however, have a design heavyweight on their team – Kate’s mother, the artist Gill Wyche. Gill and her husband designed and built their own home, Tyneham House in Caldy, a property shortlisted in this year’s Northern Design Awards. “My mum has had a big influence on this house,” says Kate.
Looking at the acres of glass at Tyneham House, one can see the importance Gill attaches to natural light and it’s a priority she has brought to her daughter’s home. From an inter-war property with many rooms serving a family with six children, it has become a contemporary home with fewer, larger rooms and fewer walls – both internal and external. Wherever possible, entire exterior walls have been replaced with great expanses of glass in the shape of bi-folding doors.
The new kitchen space, for instance, was three rooms and a corridor and is now one glorious space with one wall entirely composed of bi-folding doors with oversized panes opening out on to a patio and high-banked flower beds. “This side of the house is south-facing so the light pours in all day,” says Kate. “The doors were a real drama to get in but they were well worth it in the end.”
All the units are bespoke and in a Little Greene grey. The walls are white. Any particular kind of white? “Just trade white,” says Kate. “Sorry but to me white is white and that’s what I asked for and that’s what they are.” The Corian surfaces are also just white and the £30 Tesco bar stools are just yellow. On the walls is a selection of bright Anthropologie prints and a daffodil still-life by her mother. The floor is a lightly limed, not-quite-white Fired Earth herringbone parquet.
The fridge is called Goliath. This is not an anthopromorphic affectation by the family but a model name assigned to it by its makers, Fisher & Paykel. “I was so tired of having such a tiny fridge in my previous kitchen that when I found a fridge called Goliath, I knew I had to have it,” says Kate.
More glass doors lead into the drawing room, this time doors with more regular-sized panes and then more bi-folding doors with larger panes open out into the garden. This means, optically speaking, that the entire garden becomes part of the kitchen. “The window manufacturers and fitters were seriously concerned that the large panes at one end of the room wouldn’t match the smaller ones at the other,” says Kate, “but we worked it out in the end.”
The fireplace was pretty much as it is today except that the grey tiles have been replaced with slate. Kate has retained the oak mantle above it. “When we came to look at the detail, so much in this house may have dated back to the ‘50s and beyond but, given a slightly different treatment, looked very contemporary — so we retained as much as we possibly could.” This included the oak mullions of the windows, which were stripped, and a stunning staircase that again was stripped to put the natural oak centre-stage.
The two high sofas are from the Sofa Workshop gather round a Habitat glass-topped coffee table, while underfoot the original oak flooring has been stripped and limed. The rug is from Homesense and the TV unit from MADE.com.
The study is not so much a mere study but a cool and elegant office. Kate is Head of Strategy for the NSPCC and takes one day off from her desk in London to work from home. “It’s a bit over-kill for one day’s use a week but it is a really nice place to work,” she says.
The centrepiece is a stylish white-topped, oak-legged desk which once served as Kate and Jason’s kitchen table. The white bookshelves that cover one wall came from Ikea and a swish grey sofa that looks as if it should have cost considerably more was bought from Homesense for just £100. My favourite piece, however is a million dollar white leather rocking chair from Habitat.
Upstairs, past a Habitat tripod standard lamp standing sentry on the landing, is the the master bedroom fashioned, along with its bathroom and dressing room, from a number of smaller rooms. The oak bed is Habitat and, beside it, an Anthropologie flamingo head sticks out of the wall. One half expects to find the rear end protruding into the bedroom next door.
Amber’s room, like virtually all the rooms in the house, is ‘just white’. Hiding behind the door is an old school desk and, in an opposite alcove, a Victorian washstand. Under the window is a miniature wrought-iron day bed which Kate rescued from its previous life as a florist’s prop.
Joe’s room really could not be more of a boy’s room. Virtually every sport known to man is represented and by the window is an Austin J40 pedal car – but not, you understand, just any pedal car. This is the car in which Joe competes in the Settrington Cup at Goodwood Revival each year. “It’s really just a great day out,” says Kate. “It’s not really meant to be that competitive.” A boy in a racing car on a racing track in a race and it’s not competitive? Please.
Not that Joe cares but his great red-striped blinds are from Houzz and his elegant desk from Habitat. He chose the poster of President Obama on the wall but not the cowboy spread on the bed. “Not a great success,” admits Kate.
This house, however, most certainly is. Alas, does it reach out for truth? Is it truly, truly immeasurable? Probably not. It does, however, mean something – in fact, considerably more than something – both to those who use it every day and those lucky enough to visit it, even for just an hour or two. Kate, Gill and Jason have taken a promising but tired 1920s house and quite literally poured light and life into it, transforming it into an outstanding home that will bring joy to its occupants for decades to come.
TEST
The kitchen space was once three rooms and a corridor, but is now open-plan light and airy
TEST
Kate has mixed designer items with affordable pieces from shops such as IKEA and Made.com
TEST
The ‘simple yellow’ of the Tesco bar stools in the kitchen is echoed by lamps in the living room and the painted doors of a downstairs storage cupboard
TEST
A light and well-equipped home office makes Kate’s one day working from home much more pleasant. ‘It’s a really nice place to work,’ she says
TEST
The stylish white-topped oak desk in the home office space once served as Kate and Jason’s kitchen table. The white bookshelves are from Ikea and the on-trend grey sofa was £100 from Homesense
TEST
A central landing allows light to flood into every room and is an attractive focal point of the home
TEST
Although many of the rooms have been knocked through to create open-plan living, there are still intimate spaces such as this dressing room on the first floor
TEST
Amber’s room is painted in a ‘simple white’ but livened up with bright and cheerful fabrics. Original oak mullion windows throughout the house are a reminder of its 1920s origin
TEST
Kate, rescued the miniature wrought iron day bed from a florist’s shop, where it was being used for display
TEST
Bright dashes of colour and touches of humour, such as the flamingo’s head protruding from the wall, prevent the rooms feeling at all austere – despite the liberal use of white paint on the walls
TEST
It’s clear from the layout of all of the rooms, including those of the children, that there is a designer’s influence at work. Here, two playful gingham lampshades and classic bedside tables add symmetry and order to the space, while not being overly formal
TEST
Kate and Jason’s son Joe chose most of the items in his room, including the Obama poster
TEST
Dark, painted woodwork in the central stairwell makes quite a statement and contrasts with the ‘light and bright’ approach elsewhere
