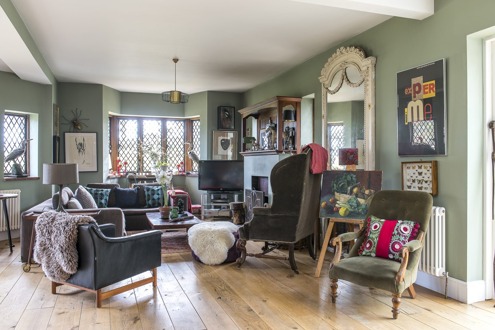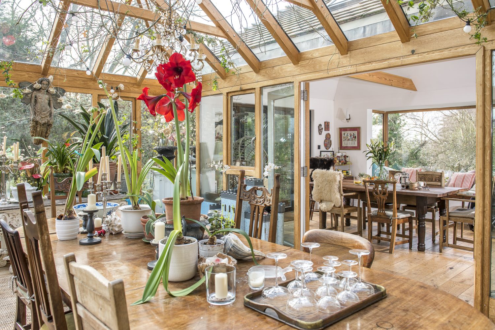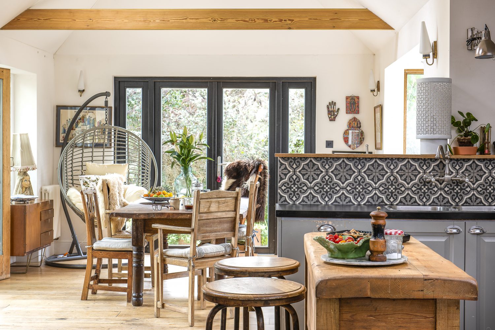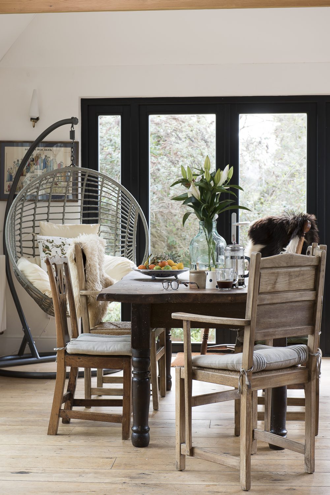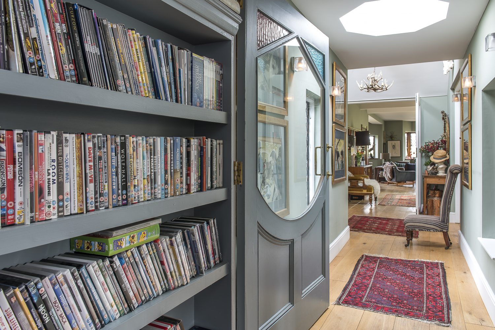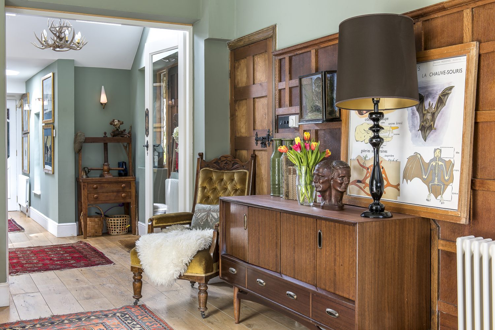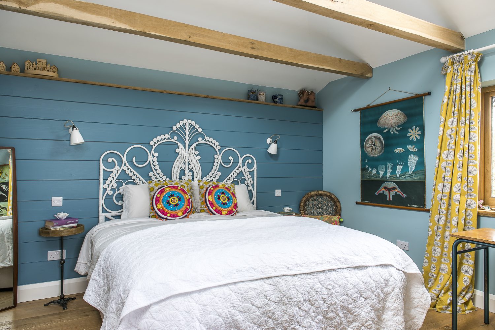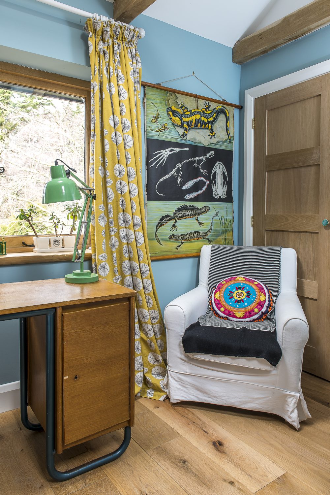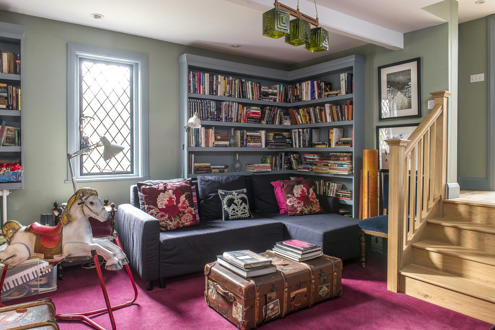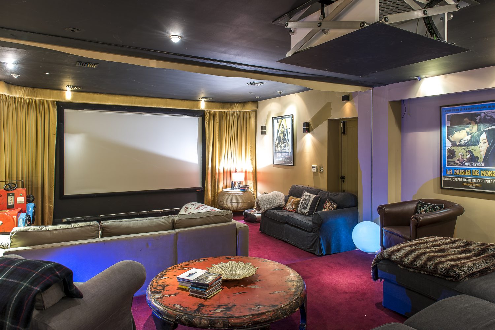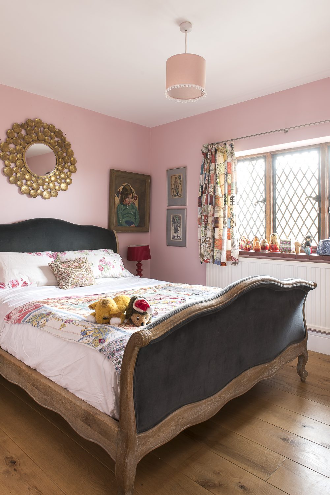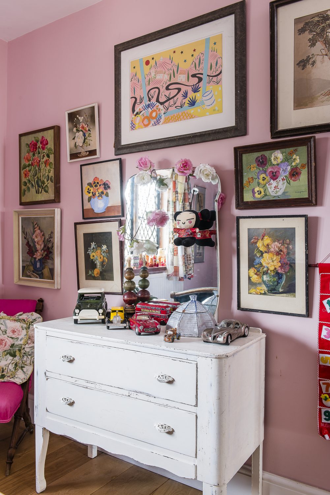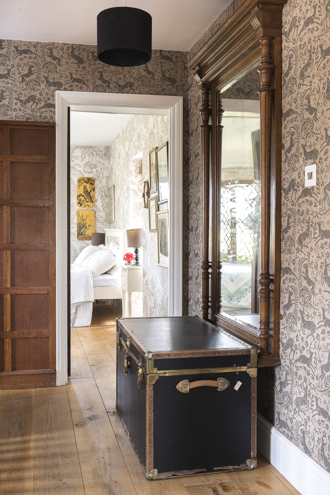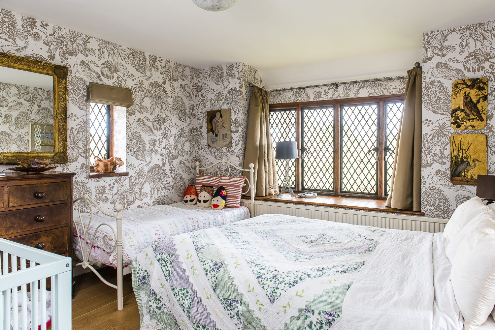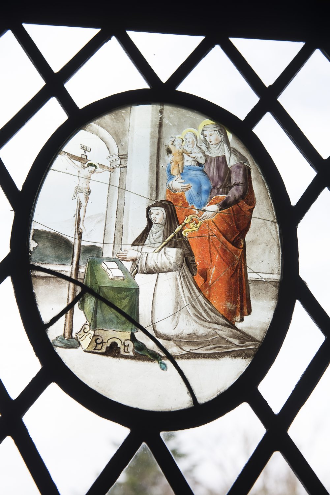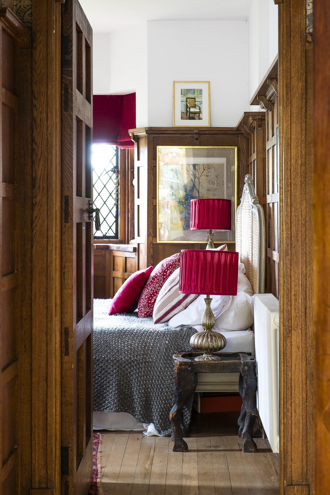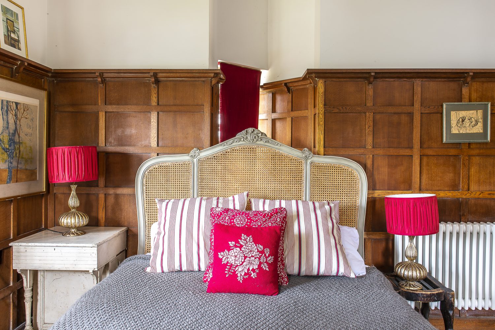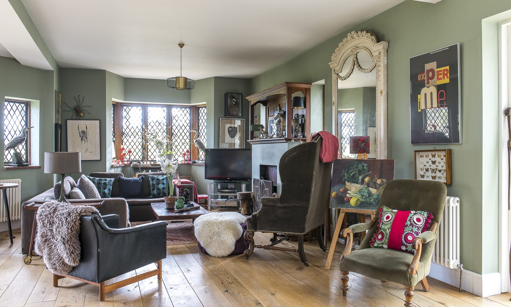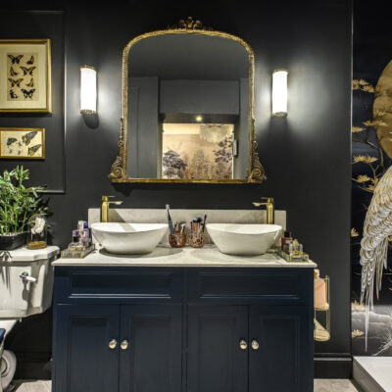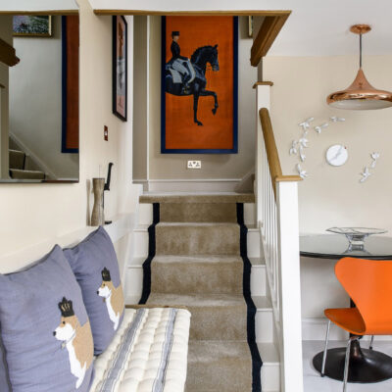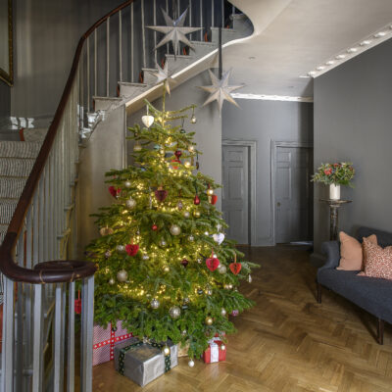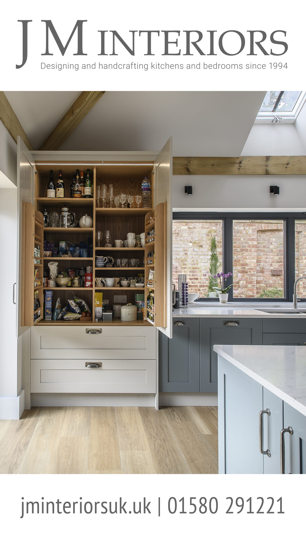Art director Clare Clarkson fell in love with the village of Pett Level at first sight. So much so that she bought the wrong house, and simply waited for the right one to become available. Luckily for Clare she didn’t have to wait long, as the house that she had been coveting for some time eventually came on the market. “It was priced too high at the beginning,” says Clare, “as it needed so much work, so we had to play a waiting game. Luckily no-one else could see past the problems, but I knew exactly what to do.”
Six years later Clare and her husband have refurbished and extended the house almost beyond recognition. The half timbered exterior has been painted a chic matt black, an old balcony has been transformed into a new guest bedroom and bathroom, the old kitchen has almost tripled in size with a new dining room and the entrance hall and sitting room have all been opened up. In fact, the TV personality who formerly owned the house would be hard pressed to recognise anything apart from the home’s distinctive thatched roof.
“My grandchildren all think the house is magical, like a gingerbread house, and in a way it is,” says Clare as she shows me around her garden. Children’s slides and an eco-Wendy house that looks like somewhere the Wombles would live, nestle between pretty specimen rose bushes and hardy perennial shrubs, all of which overlook the sea below. An impressive revolving summerhouse provides an external office space. I follow Clare down a few steps and find myself on the most fabulous look out terrace, nestled on the cliff edge. You can imagine sinking a few G&Ts here as the summer sun sets over the Channel – there is even a second summerhouse (complete with bed). “Just in case the trip back to the house becomes too much!” laughs Clare.
The 1930s Arts & Crafts style house was originally built by architects Forbes & Tate. The practice designed a series of houses in the same vernacular dotted around the village, only adding to Pett Level’s sense of being a long-lost idyll of English pastoral fantasy. With its now iconic shingle beach (as loved by David Bowie in the video of Ashes to Ashes) and Jurassic footprint, the landscape at Pett Level is picture postcard perfect; gently rolling hills dotted with grazing sheep fall gently into a valley that leads to the sea. One of the many landing points for the Dunkirk evacuation, this small village has since become somewhat of an architectural battle ground. A tale of two architectural trends. Go down to the shore and the houses have almost all (thanks in the large part to music manager Tom Watkins) become large contemporary glass boxes, all very Miami. However step back from the sea and nestled in and around the rolling landscape, set back from the beach and hidden by the trees, the houses all follow a very different visual language. Chocolate box pretty is an over-used term, but one that would perfectly suit this very special location.
Clare explains that the original house had a poor layout for socialising. “We had to knock down the walls of the old entrance hall and sitting room, and connect the conservatory with the old kitchen which was tiny, almost unusable for a modern household.” The now spacious ground floor offers a variety of sitting areas, the original wood panelling having been saved and re-used. It is an incredibly clever mix of the classic and the contemporary, the rural and the urban, the open plan and the cosy nook. “It’s all about using the same tones and colours in an area,” explains Clare. “You can mix a traditional wing back armchair, like the one I got from my mother, with a modular sofa and a piece of G-plan or midcentury modern furniture, you just have to keep the same palette to make it all hang together.”
It is Clare’s unique eye, both as an Art Director and as an interior designer which one can only applaud. Where many people couldn’t see how to make the house work for a large extended family, Clare, literally, thought outside the box. She looked at the house from the outside in, rather than getting too tied in to what layout was already there. “We brought the entire ground level up in order to connect the living areas to the kitchen. The whole place needed opening up and we needed to fix the flow. It works now for parties and for family life, everyone can come and go without falling over each other.” The spectacular conservatory is one of the many stand out areas of the house. Dominated by the large dining table (which one can tell has seen many a good dinner party!) there are pots of plants and objets dotted all over. A passion flower vine feeds through one of the windows. “It’s quite spectacular in the summer, when the vine is in flower,” says Clare, who has loved gardening since she was a child.
“I am a bit of a collector,” says Clare. “I get quite a few things from my film and TV jobs and also from boot fairs. It’s not about being the most expensive, it’s about being the most interesting. I find amazing things around Hastings in the shops in George Street and the High Street. McCully and Crane in Rye is another favourite. I like weird things that most people overlook, like taxidermy – I think it’s quite beautiful, but it’s not to everyone’s taste, I know.” Clare takes me through to the kitchen where she is making lunch. “The old kitchen was barely big enough to swing a cat, this works so much better, don’t you think? I can stand here and see pretty much all the main areas of the ground floor, so it’s nice, you don’t get cut off from everything.” The new extension, which now houses the extended kitchen and dining area, features a spacious pitched roof with rooflights, a large oriel window and a pair of French doors, all of which flood the room with light from every side. Yet more light comes in from the conservatory to the left.
Back in the entrance hall, a pair of glazed double doors opens to the reception area. Built, like the rest of the house, on the diagonal, with no dead flat windows or walls, the living room offers various different nooks and crannies to explore. Painted in a soft eau de nil colour, with a generous wooden floor, you find a small desk area hidden away, next to a pair of offset French windows. The main seating area is created by a contemporary corner sofa. Several armchairs, all from different eras, sit around an original fireplace. An over-stuffed sofa invites you to sit in yet another area, next to which stands an easel with a still life – it all just seems to work. You feel the house can expand and contract seamlessly, never feeling too large yet offering many different cosy spaces, should you be on your own. However from the steady flow of friends and family who come down regularly from London, where Clare also lives, I don’t think there is much ‘alone time.’
Over the garage, where there was once a balcony, Clare has created a guest suite, with pitched roof and large windows and further skylights creating a light and airy space. “I wanted a Scandi feel in this room. I got the curtains from a job, and they sort of dictated the rest of the room. The rattan bedhead was from eBay – I love it but my grandchildren seem to delight in picking bits off it!” The bedroom leads off a library area, packed with books. However the big surprise is what lies beneath. Follow the low level lights down a set of plushly carpeted stairs and you find yourself in a basement cinema room, worthy of LA. Comfy sofas and armchairs are stylishly arranged in front of the large screen that hides behind the velvet curtain. “It’s great, we watch so many films down here, it’s not something I would have ever put in myself, but now it’s here, I love it!”
The upstairs of the house is equally as stylish as the ground floor. A fully panelled staircase leads to a half landing, where a stained glass panel sits in a window. Clare was told that it was originally medieval and the architects had incorporated it into the 1930s scheme. Very typical of everything in this house, even the staircase has a story! As you come upstairs Clare has used a wallpaper by local designer Lindsay Alker. Called Battle Great Wood, the block print of leaping stags feels almost Elizabethan and perfectly suits the Arts and Crafts style of the house. A large oak mirror that Clare found locally nods to the wooden floor and the panelling.
Hidden behind a pair of mirrored doors, that you could have been lulled into thinking was just a wardrobe, lies a stunning marble tiled bathroom, straight out of Hollywood. “It used to be a look out spot,” says Clare, “but with the long series of windows overlooking the Channel, I thought it would make the most amazing bathroom, so I raised the bath up onto a dais and covered it in marble, so now you can sit back and relax in the bath and see the sea.” The master bedroom which leads off the bathroom is painted in a seaside-perfect turquoise and accessorised with pink fabric blinds – again showing off the eclectic mix of Clare’s travels and interests. The room and bathroom definitely have the touch of Los Angeles about them, and Clare tells me the family lived in the city during the 1990s and the bedside tables are a keep-sake from that time. The upholstered bed, in the French style, is from Graham & Green and the bright blue lamps are from a vintage shop in Hastings.
You can sense Clare’s TV and Film skills at work again as you enter what she calls the “grandchildren’s bedroom.” It is as though you have stepped into an Enid Blyton story; kitsch paintings are hung in groups on the walls, retro toys and objects style the furniture that she originally found in a Hastings junk shop. A patchwork quilt covers the bed and the same patchwork fabric hangs at the windows. A further upstairs guest room is decorated in a wallpaper from Cole & Son, that again nods to the Arts and Crafts vernacular of the house. In each room Clare has cleverly combined different styles and eras all put together with ease. “I was very lucky, an artist who once lived under my husband’s mother’s house died, and they were giving away his stuff as no-one wanted it, sadly. We managed to get hold of some really eclectic pieces, much of which you see in the house now. I have added to it over the years with other pieces but it’s always nice to inherit a good set of paintings early on.”
As with everything in this most magical of houses it is Clare’s effortless sense of style that makes it so special. It is a house that is cherished, yet not over precious. It is a house that is homely yet without lacking elegance and it is, of the many houses one visits, a house that you would really rather love to own yourself!
