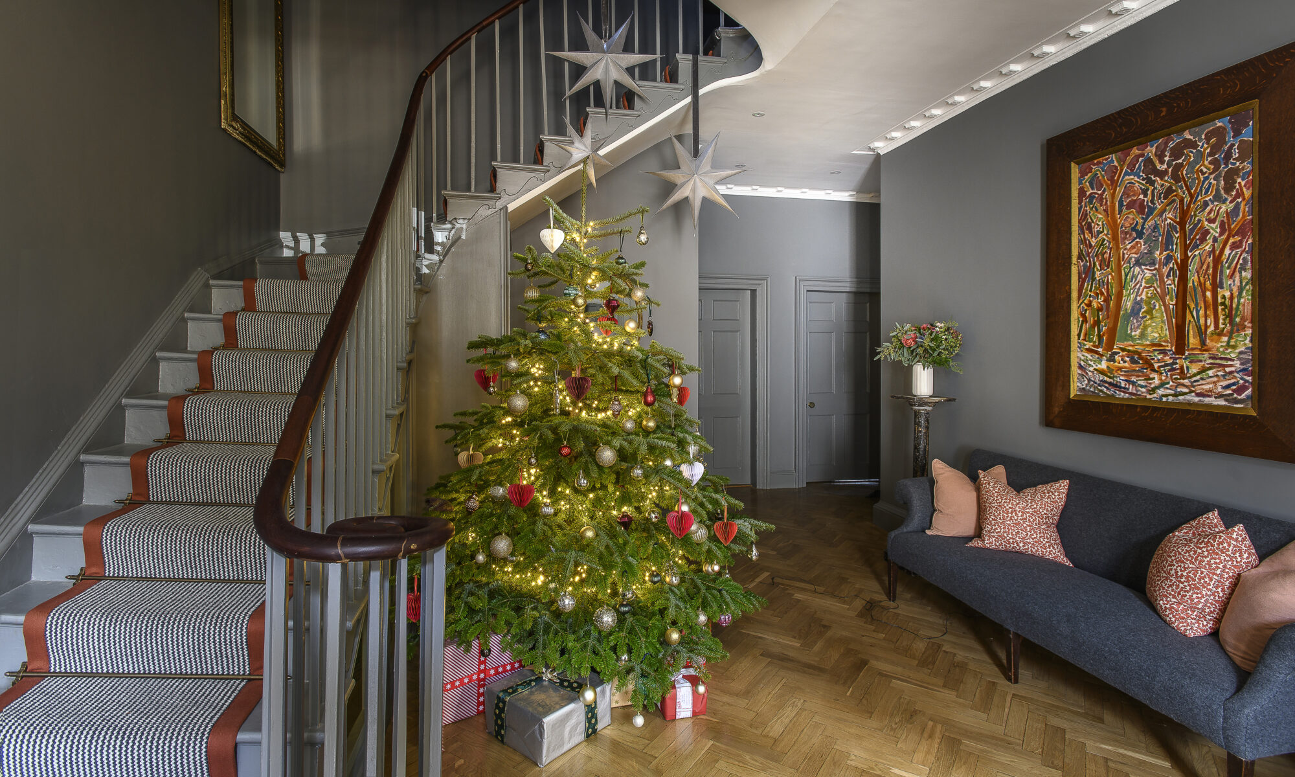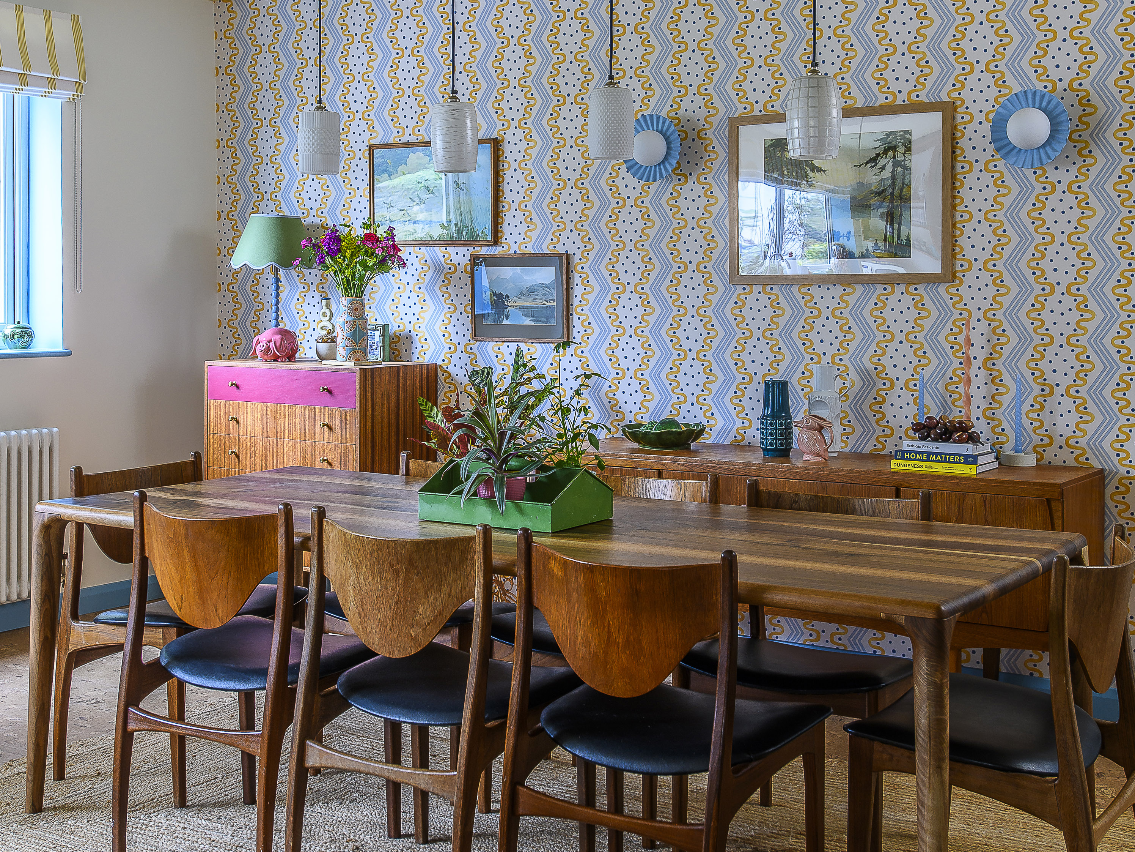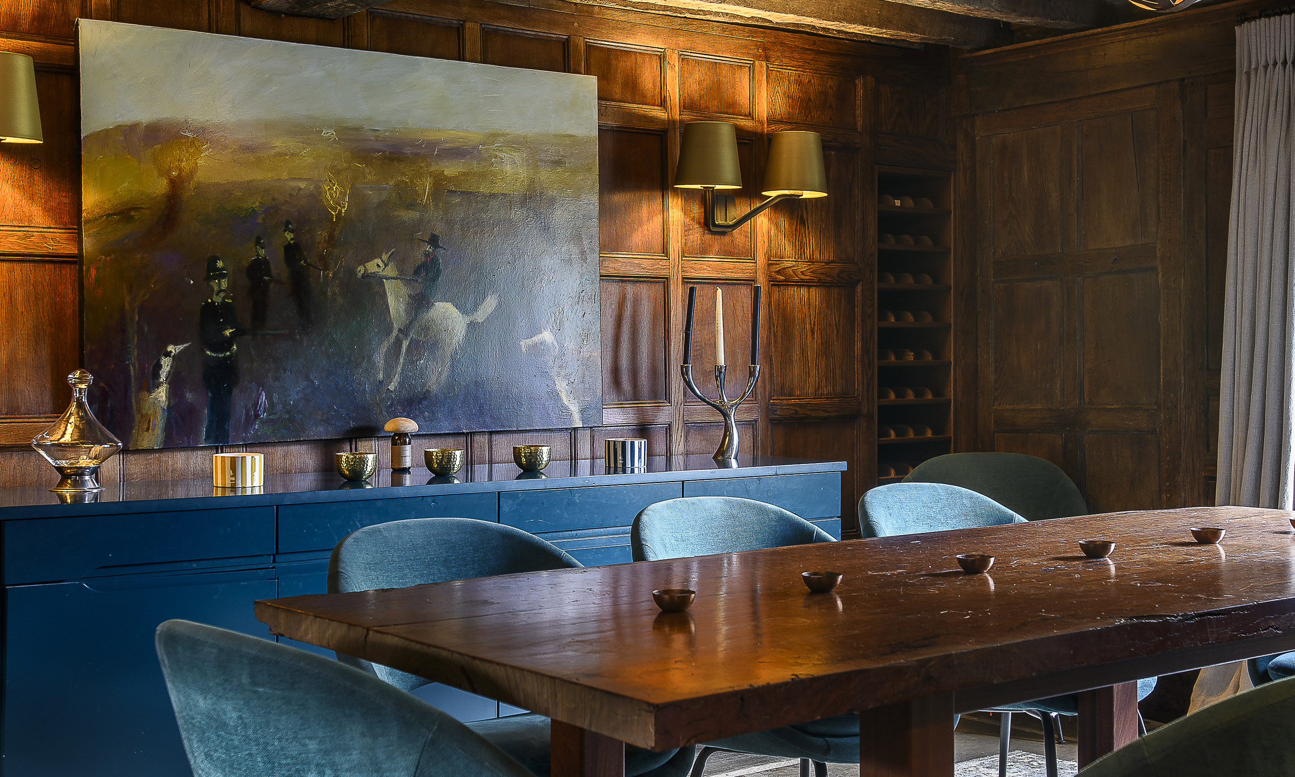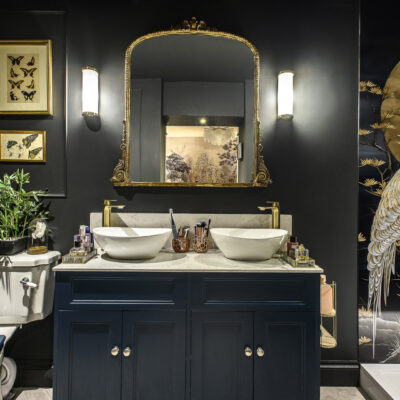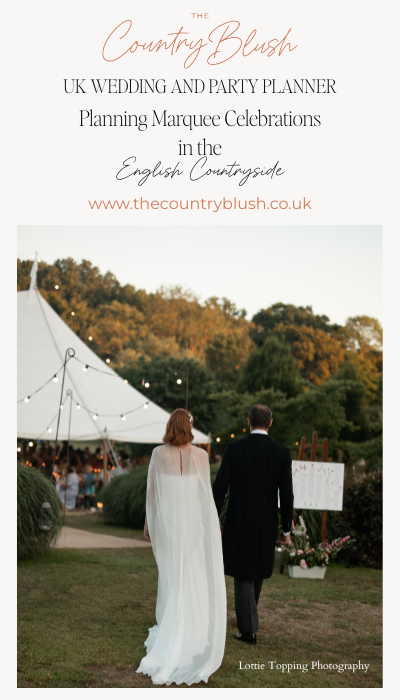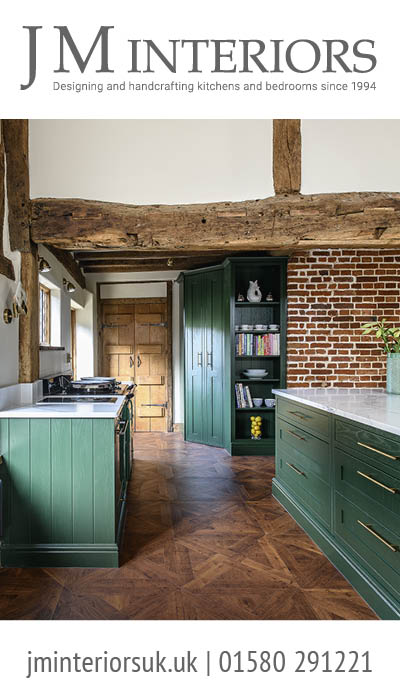In the heart of the historic Cinque Port of Rye, a newly refurbished Grade II listed Georgian property is now available to rent as a holiday home. Painstakingly restored by a local family, the house has undergone a sumptuous modern update using the expertise of a team of local tradespeople, designers, artists and makers
In the heart of medieval Rye is an impressive Regency town house called Chequer. An interesting name that becomes an obvious one when you see the chequered rows of alternating grey and red bricks on the front facade. A property built as long ago as this one has many stories to tell, but talking with owner Philippa, three tales appear. There’s the story of the past and what it can tell us of who lived here, the story of the present and how this building has been carefully renovated and restored, and the unfolding story of investment in heritage, the value of architectural history and its preservation for the future. This is also a magnificent three storey house (plus a basement), but that is merely coincidence.
Philippa and her husband bought Chequer in 2021, as she explains, “To invest in a historic property and to create – and curate – something that would last beyond what is now.” They imagined that it would not take long to refresh and prepare Chequer for a new chapter in its long life – to become, for now, a fabulous holiday home. It is, after all, ideally positioned for the coast, the East Sussex and Kent countryside and is in the centre of town, near to popular establishments like The George hotel, The Fig café and The Standard Inn. Old buildings, however, do not always give away how much work might be needed to restore them to full health, and the project quickly turned into a much bigger undertaking.
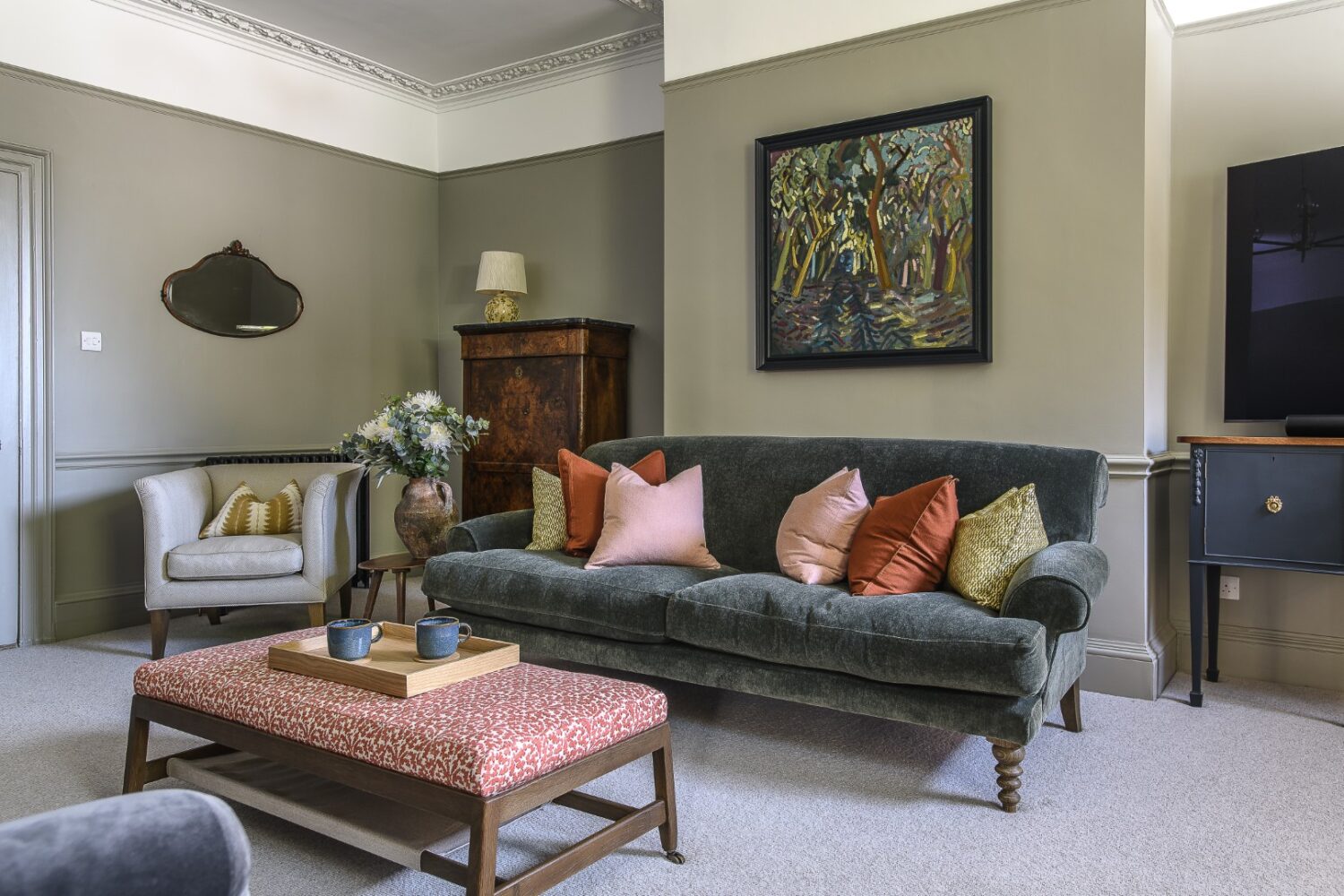
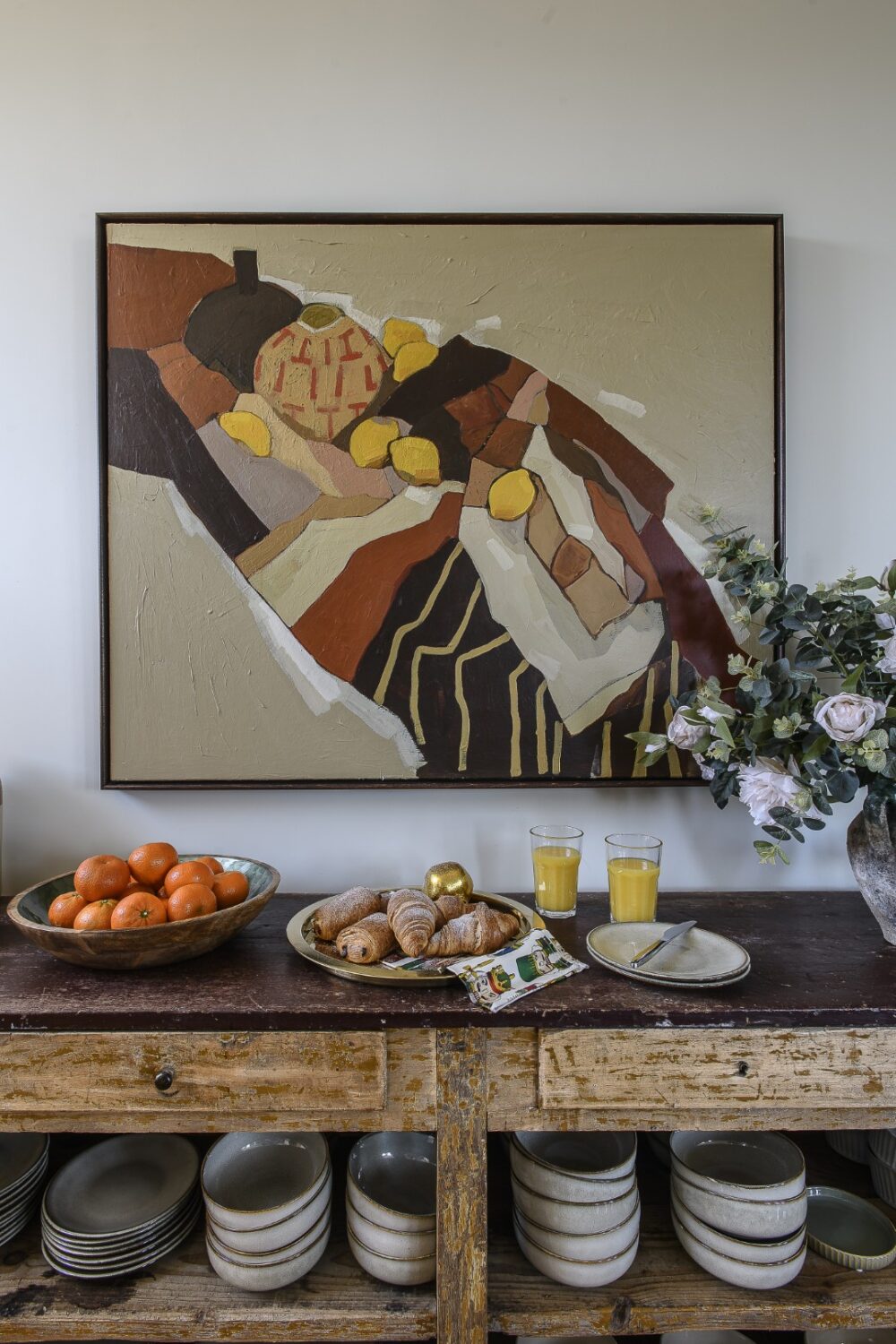
This is an important house, its three storeys stand head and shoulders above most of the modest medieval buildings in Rye. Chequer was even mentioned in Pevsner’s comprehensive and influential book, The Buildings of England, who wrote that it features ‘a red brick façade with grey headers, tall sash windows, and an elegant staircase.’ He failed to mention the offset Tuscan portico entrance, Doric columns and unusual carved front door (but was probably restricted to just one line). There is much history tied up in the
materials used to build the house and in its layout, giving an insight into how people lived their lives back then. Philippa draws my attention to the front doorbell – a huge bell pull, the bell of which resonates all through the ground floor, reminding us that people did a lot of physical ‘calling round’ in those days before telephones and texting. There is also a rumour that the amanuensis (scribe who took dictation) of Henry James, who resided around the corner in Lamb House, lived here – proof of which would definitely put Chequer on the map.
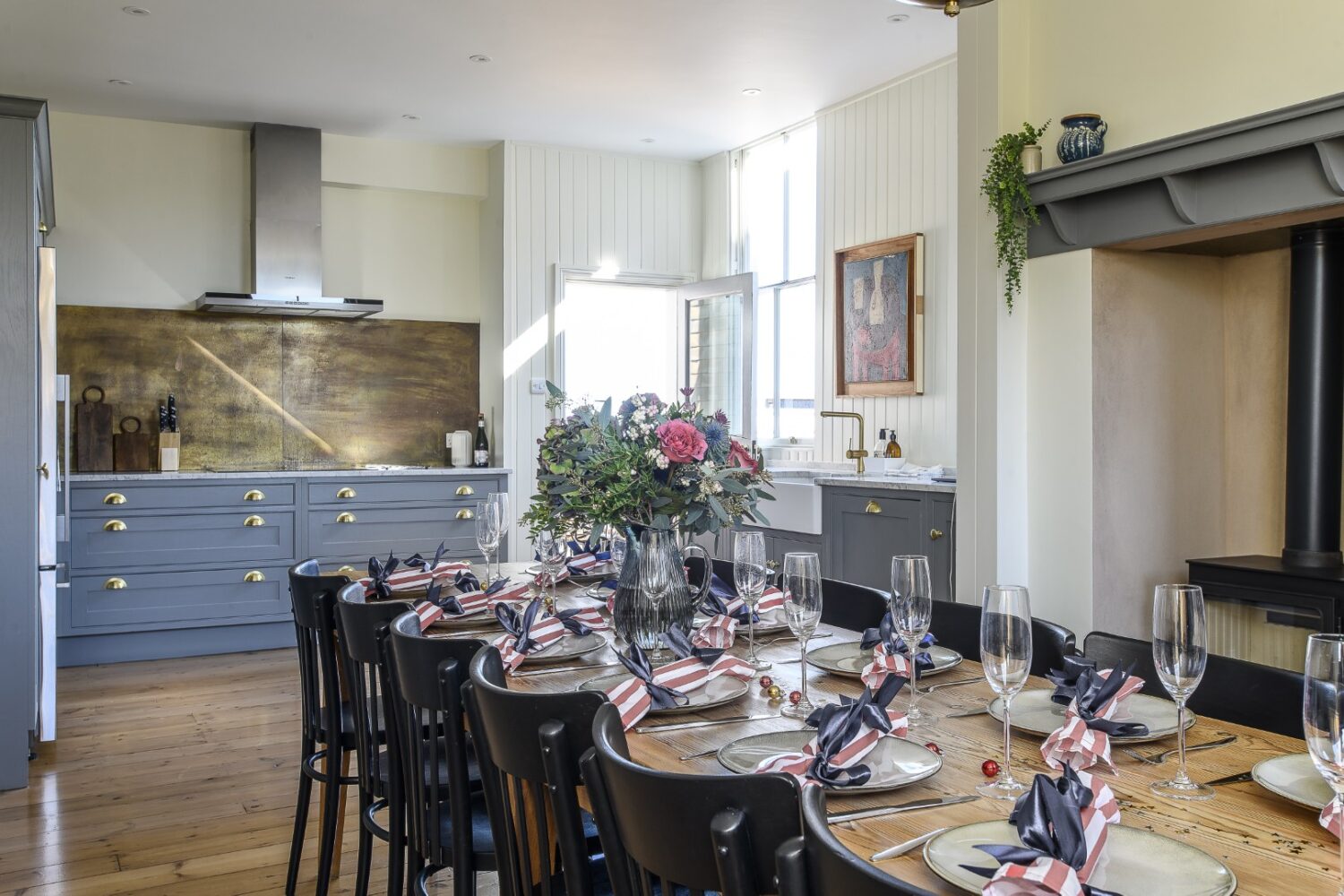
Philippa started project managing the renovation work by herself, but it rapidly became clear that such a large scheme needed more than one person at the helm. So she called on the help of friends, and the extra project management skills of their experienced and esteemed builder, Jon Ray. “Jon did most of the liaisons with suppliers and local people – and that was the aim, really, to use local people wherever possible.
But this is a Grade II listed building, and conservation is key,” she says, adding, “My background is in heritage conservation – not buildings, but books.” Philippa runs Seagull Bindery and specialises in the repair and preservation of books and bindings. She also hosts workshops teaching the art of artisan book binding and understands how important – and how detailed – the work of conservation needs to be.
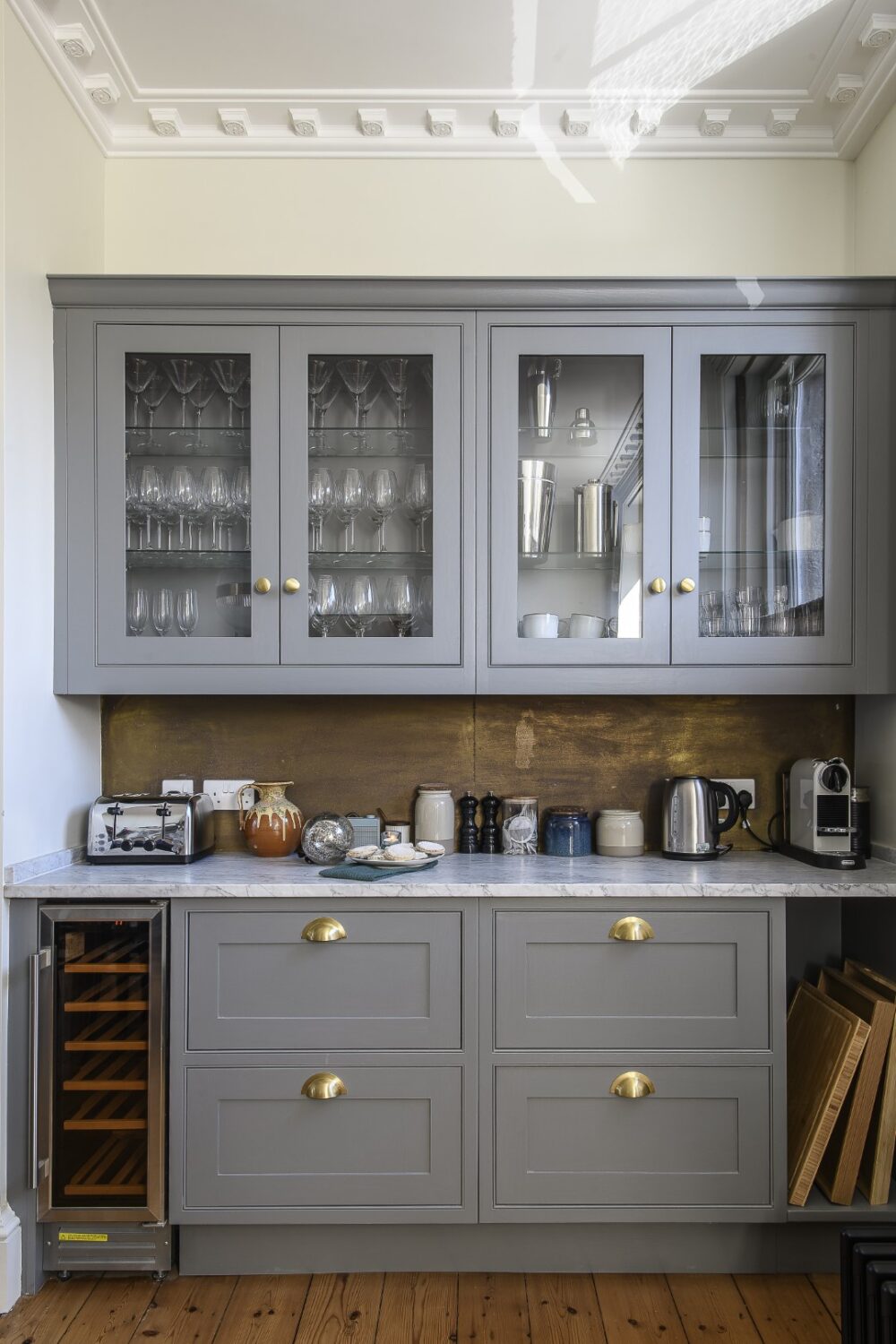
Renovations went on for a long time, but Jon the builder is also a great communicator and hopefully neighbours and local residents – who were possibly inconvenienced by the noise, the vans and general associated clutter – can now see why the project was such an undertaking and how important it was to get it right, for the whole neighbourhood as much as for them personally. It is true for all of us, but perhaps more so the owners of historic buildings, that we are just passing through, that it is our duty to be custodians of the more permanent bricks and mortar.
Along the way, Jon and his team made some interesting discoveries. They found a secret staircase, most likely the servants’ stairs that would have enabled the workings of the house and their to-ings and fro-ings to be invisible to ‘loftier’ residents and visitors. More puzzling and unexpected was the enormous pile of shingle they uncovered when lifting the boards on the ground floor. “It must have come from Winchelsea Beach,” muses Philippa, but wherever it originated from and for whatever purpose, the poor builders had to shovel out barrow loads of the stuff before they could get on with their work.
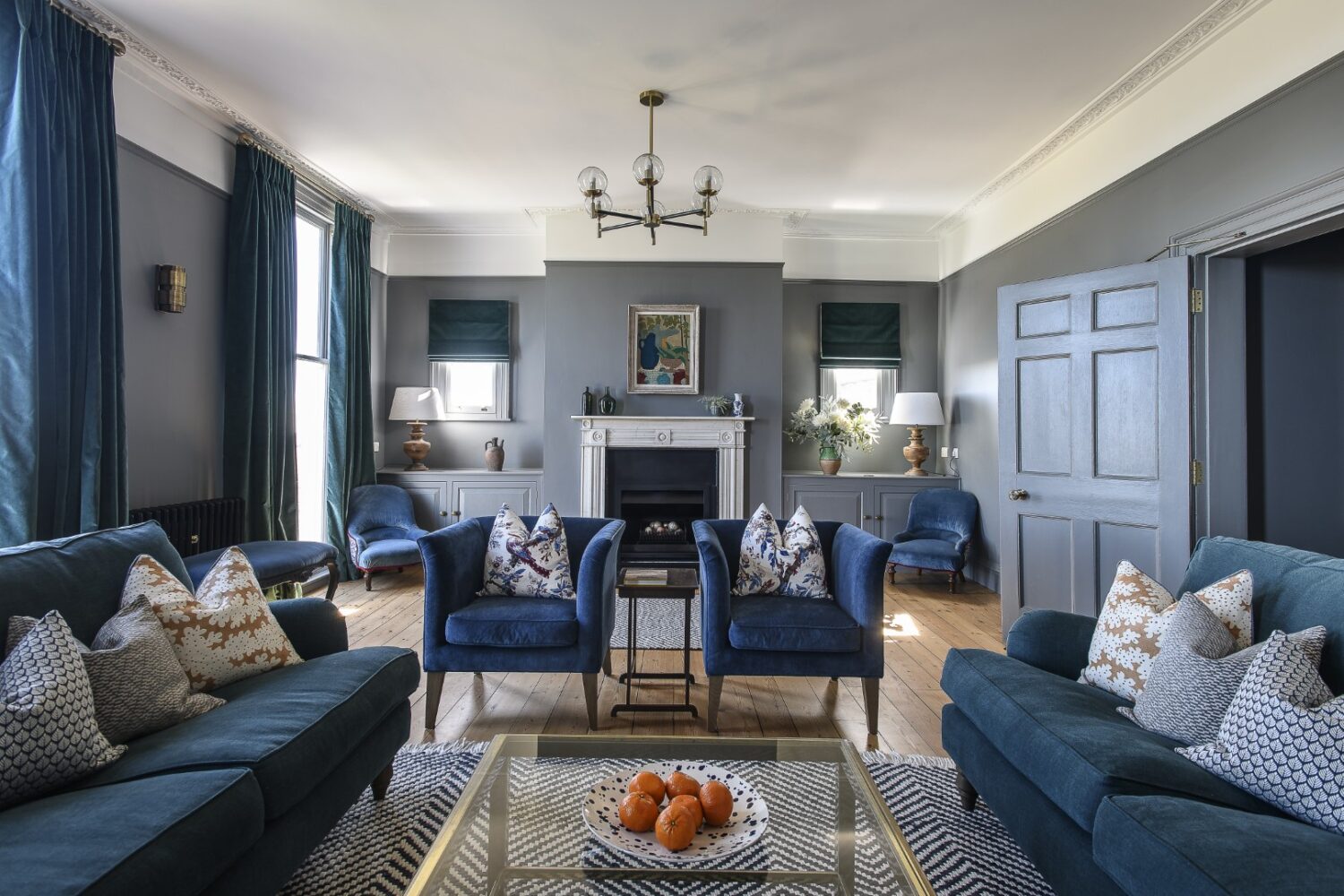
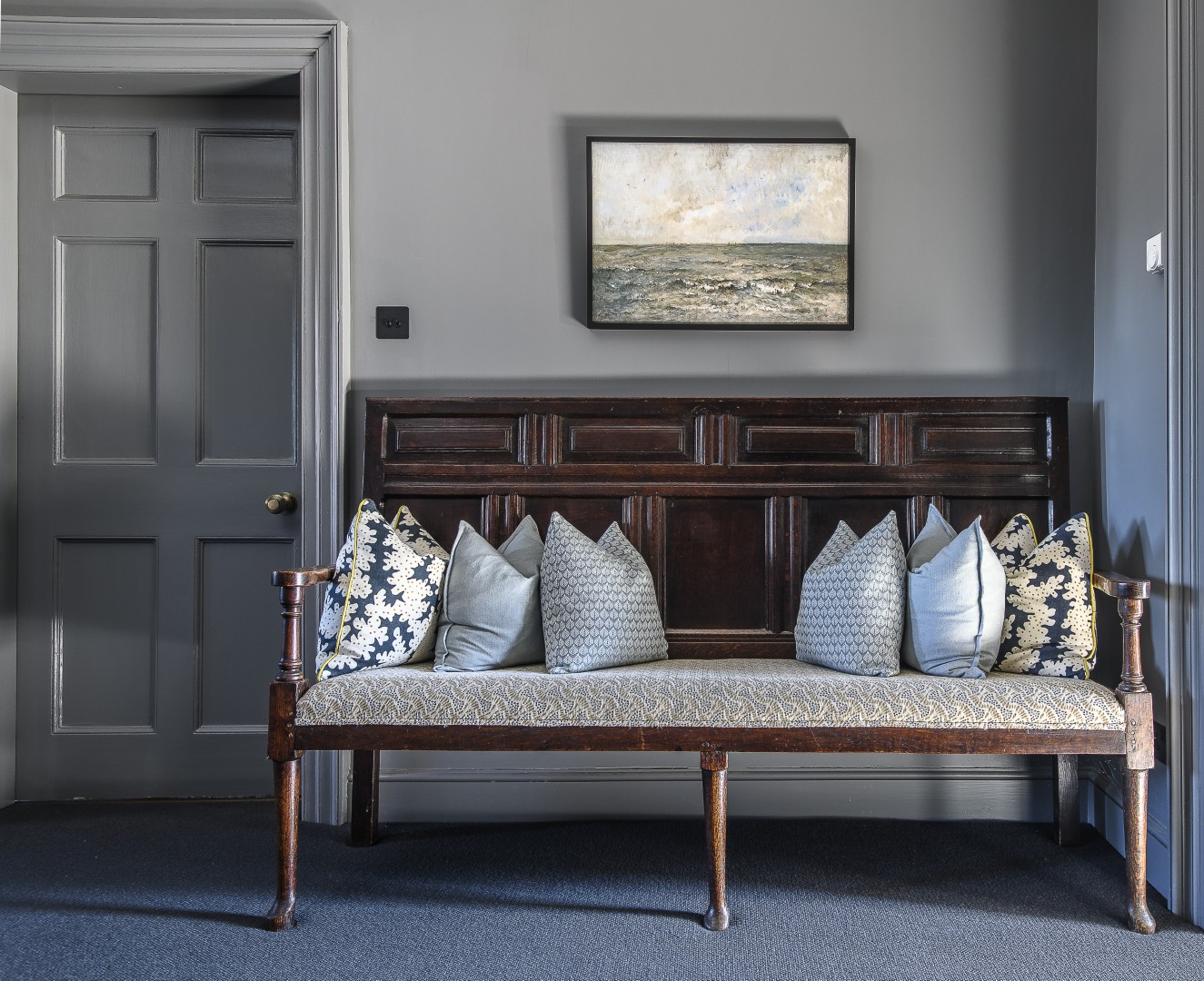
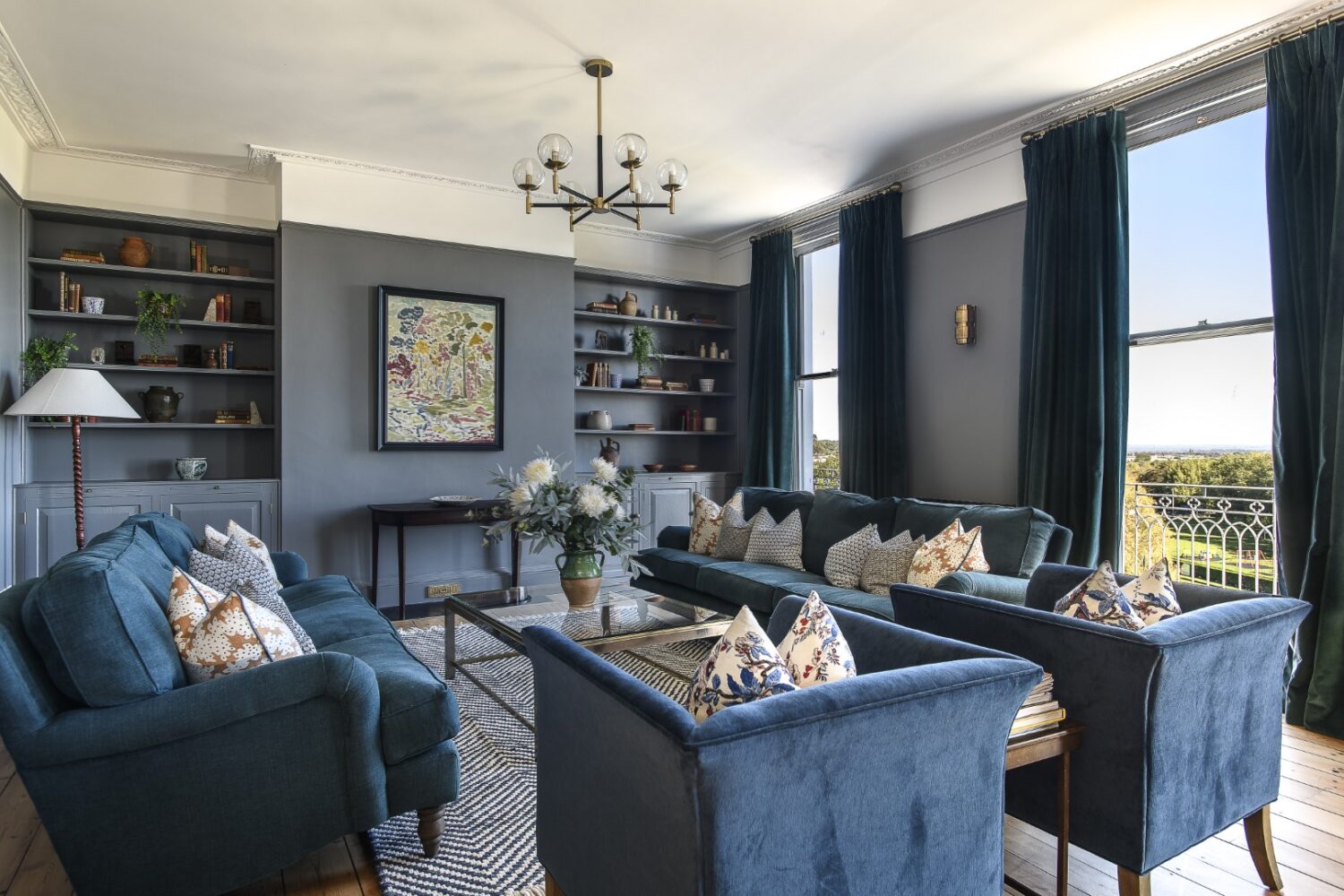
“There were no short cuts, it all had to be up to spec. No further work should need to be done,” she adds – and nothing else is needed, because they have painstakingly restored the house from its very top to the bottom of the bottom. “Everything needed to be tackled,” Philippa explains. “The basement had to be tanked, we had to have new plastering, plumbing, electrics, the outside cleaned, some of the windows replaced. It was a perpetual building site! And then suddenly,” she continues, “it was as if the sun started shining after weeks of rain. It was nearly finished and we could start on the finishes and furnishing – the aesthetics.”
Decorating a property of this size was a tall order too. There are seven bedrooms, six bathrooms and four reception rooms in this building, the ceilings in many of the rooms are 9’6”, and the wonderful sash windows – that celebrated mark of Georgian and Regency buildings – are in huge and beautiful proportion. All in all it called for a lot of wall and window treatments. “I have a friend, Hannah Smith, who’s a textile designer, and she did a lot of the nitty gritty: sourcing things, bringing me choices – I got to do the easy bit,” Philippa laughs.
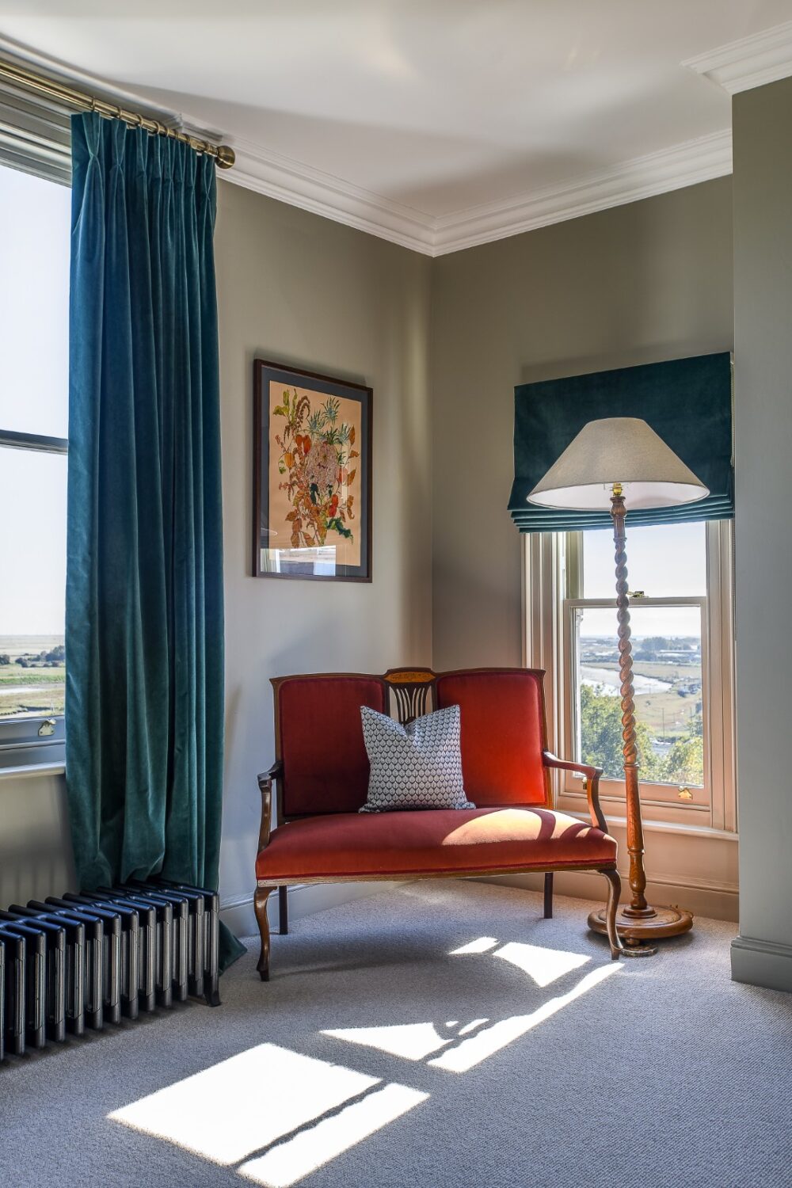
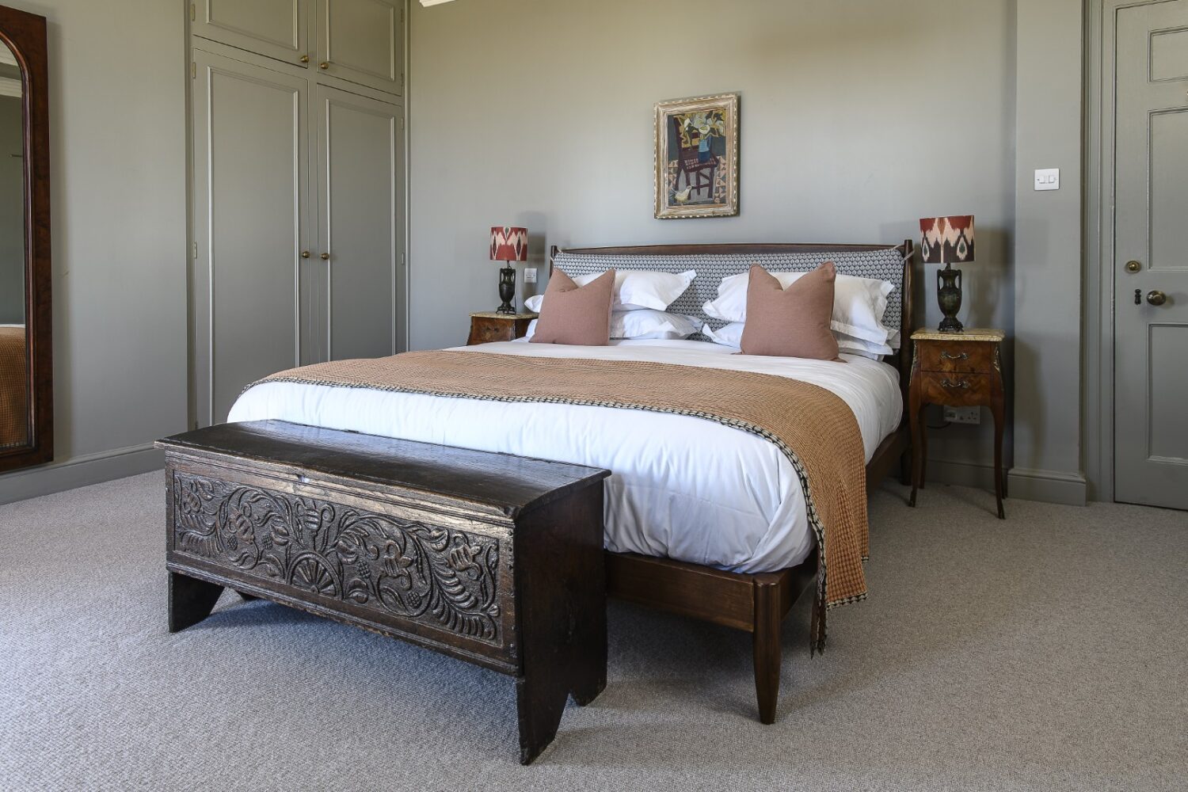
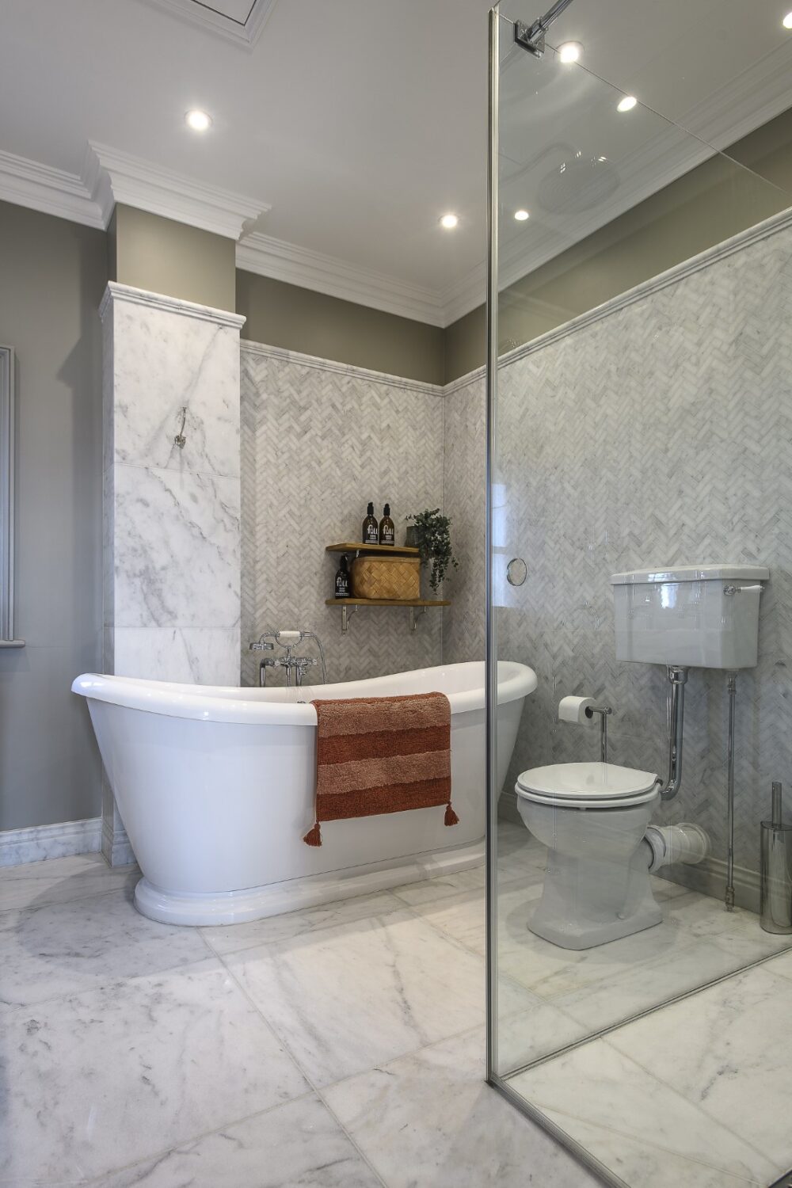
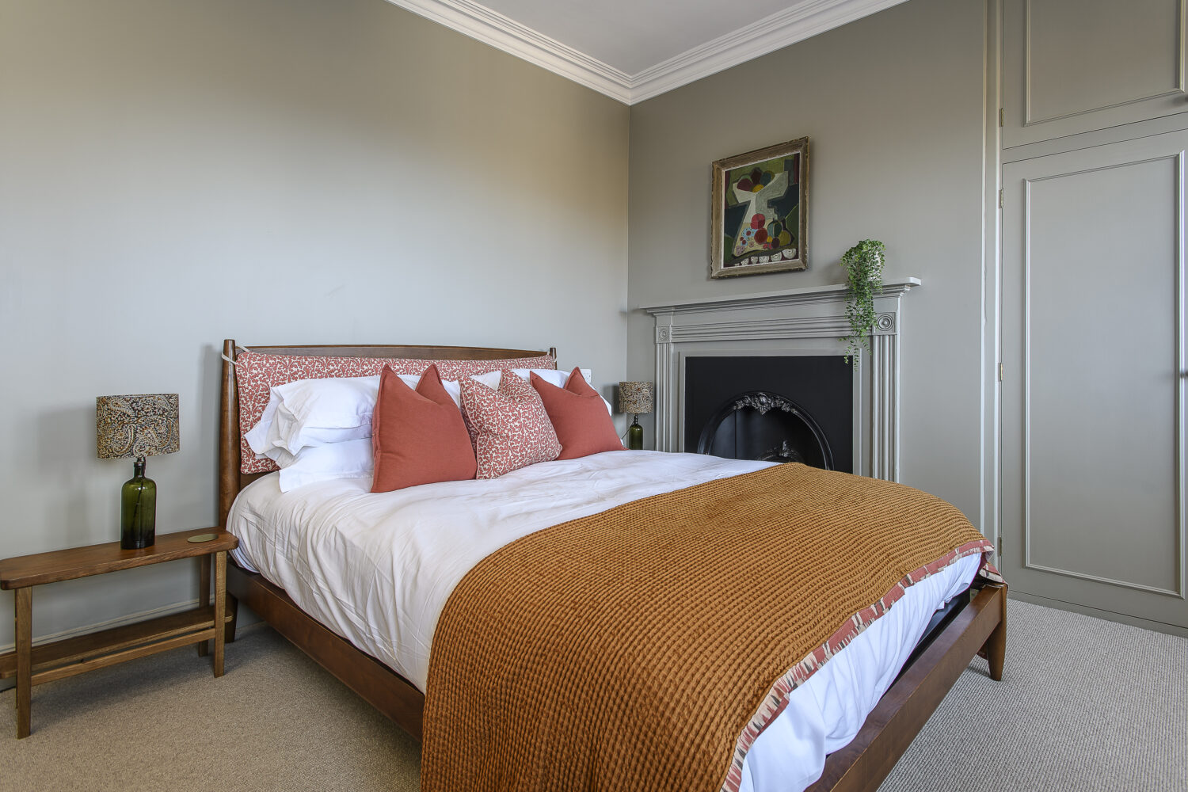
Chequer was always bought with the intention of it becoming a holiday home, and Hannah’s brief was to choose pieces for it accordingly – but to focus in on beautiful things that gave a luxury, yet lived-in, feel: furniture and decor that would work really well for guests once they arrive for their stay.
Hannah herself has a place she rents out and knew she wanted it to feel homely, not cluttered. “You have to be practical with how you live in a holiday let,” she says.
Puckhaber Decorative Antiques, just down the road in Rye, was Hannah’s go-to for a lot of the furniture.
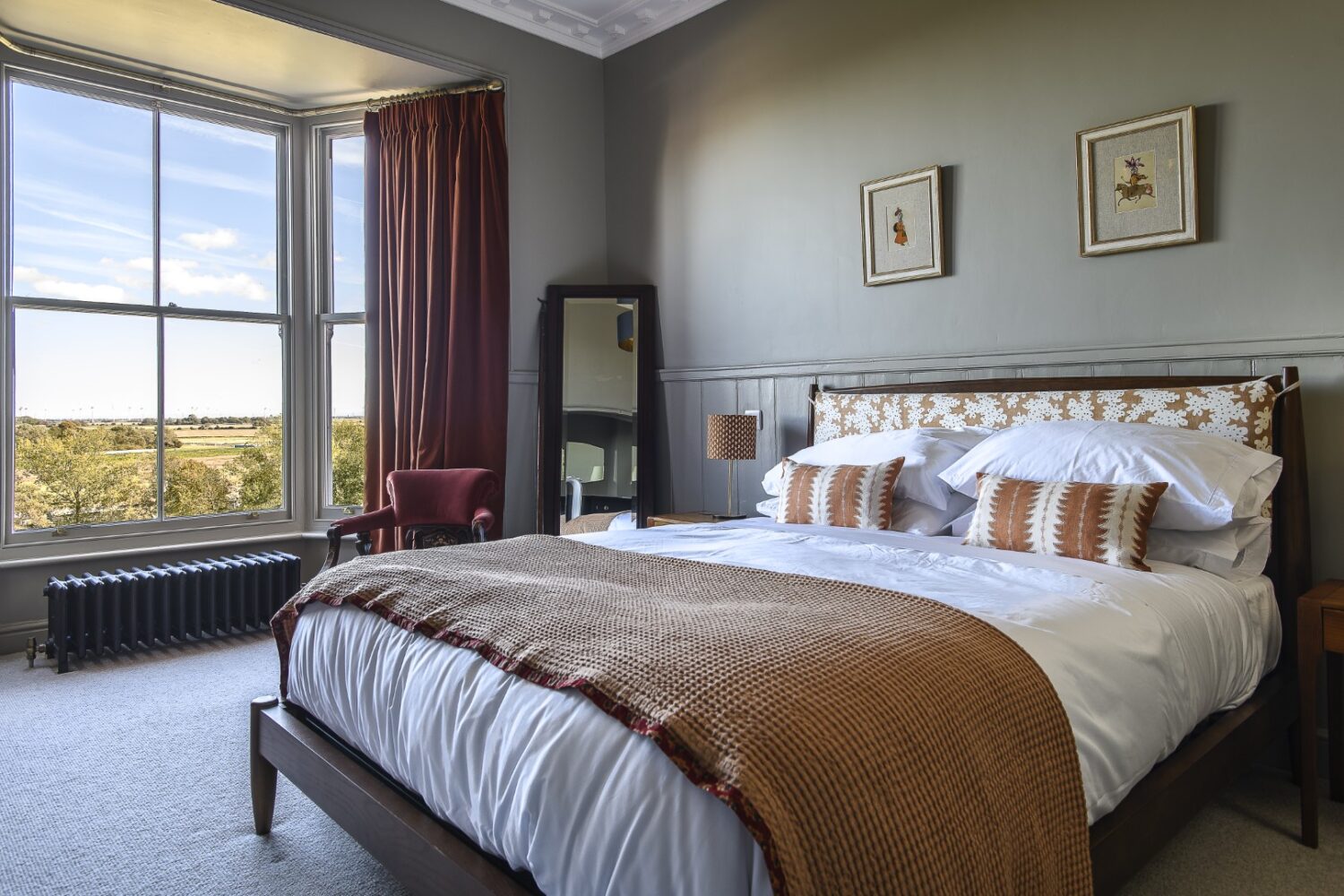
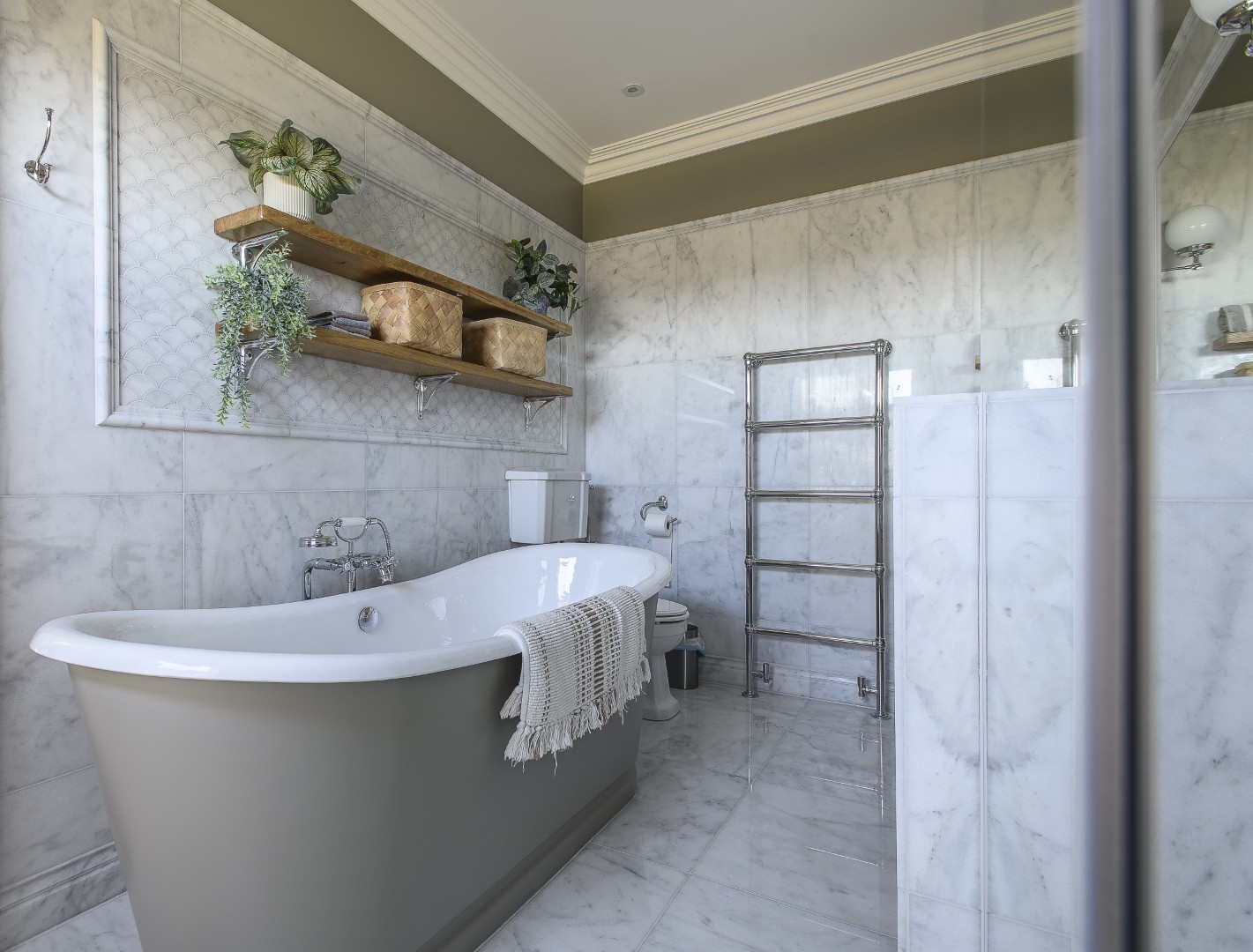
What she and Philippa wanted to achieve was a mix of antiques that looked good in the house, combined with high-street finds that are easy to replace. When it came to plates and cutlery, for example, Hannah chose a higher-end range from John Lewis, so there was a luxury feel, yet it was a collection that could easily be replaced in case of accidental breakages.
“Another friend made the curtains and blinds,” says Philippa, “they are from Linwood Fabrics, and then the artist Matt Burrows (famed for the Artist Support Pledge he set up during the pandemic that won him an MBE ) chose the wall colours.” He opted for Farrow and Ball’s range of off-white whites that work so well in older properties and seem to change through the day, reflecting the changes in the light outside.
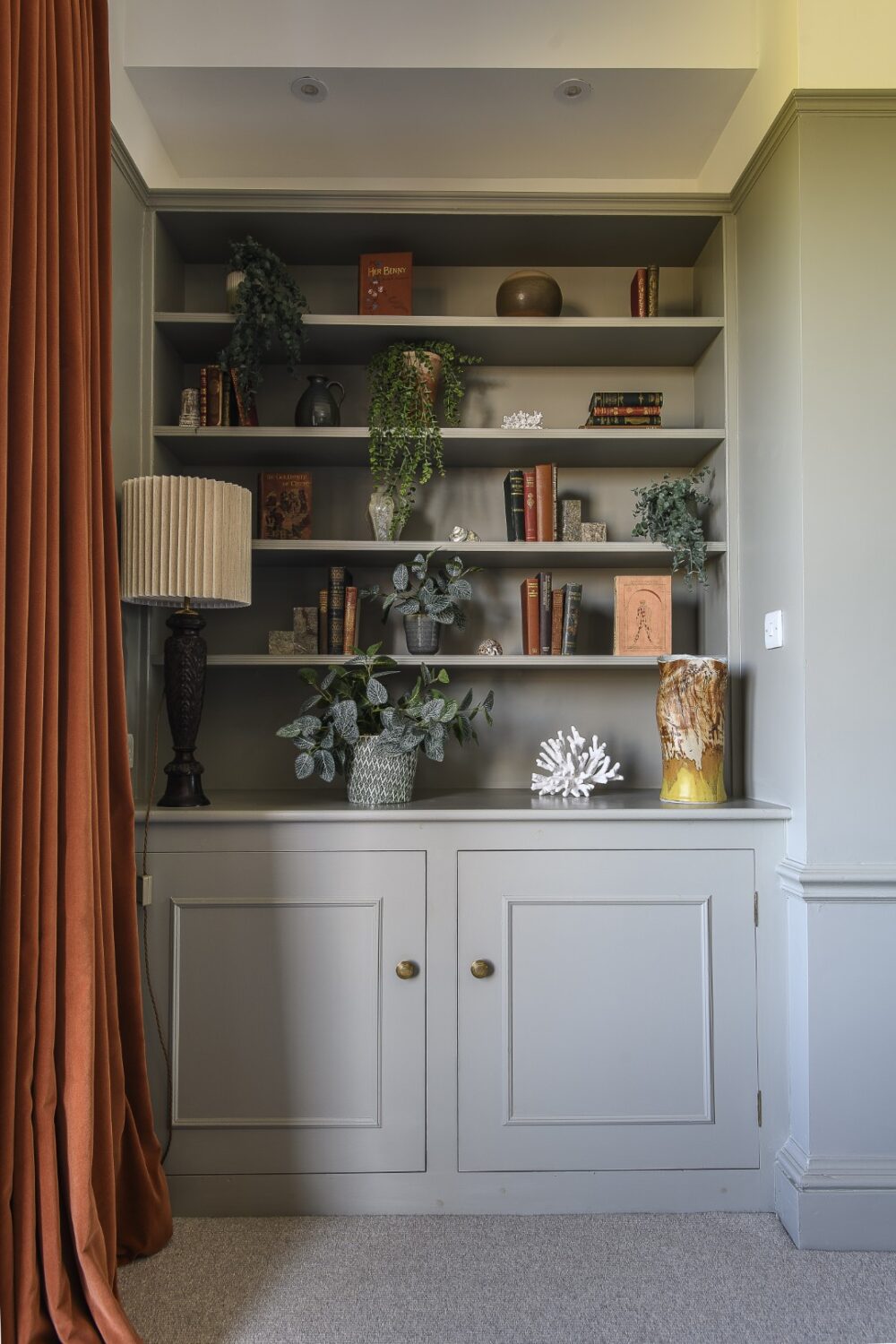
James White and Hardwick White were chosen for some of the walls, and Plummet, a darker, warm grey, for reception rooms, the grand entrance hall and the iconic staircase that winds elegantly all the way up on one side of the house and is illuminated by a beautiful rose window.
There is an entrance from the ground floor lobby area down to a separate apartment in the basement, which has access out into the garden and terraced seating areas and, very usefully, an accessible en suite bedroom and laundry room. The ground floor also boasts two reception rooms – a large sitting room and a morning room which, as its name suggests, faces to the east and enjoys the sunrise and morning light.
Every room has a great view; whether that’s out to the front to East Street and across Rye’s vernacular tiled roof tops and medieval architecture, or to the back and sides of the house out over the town Salts – once a tidal marsh covered by the sea – and the wide, flat sweep of Romney Marsh. This all serves to remind us that this ancient coastal town, with its prominent citadel and fortifications, was in medieval times almost completely surrounded by the sea, a strategically important area of defence against the invading French, making it a key member of the Cinque ports.
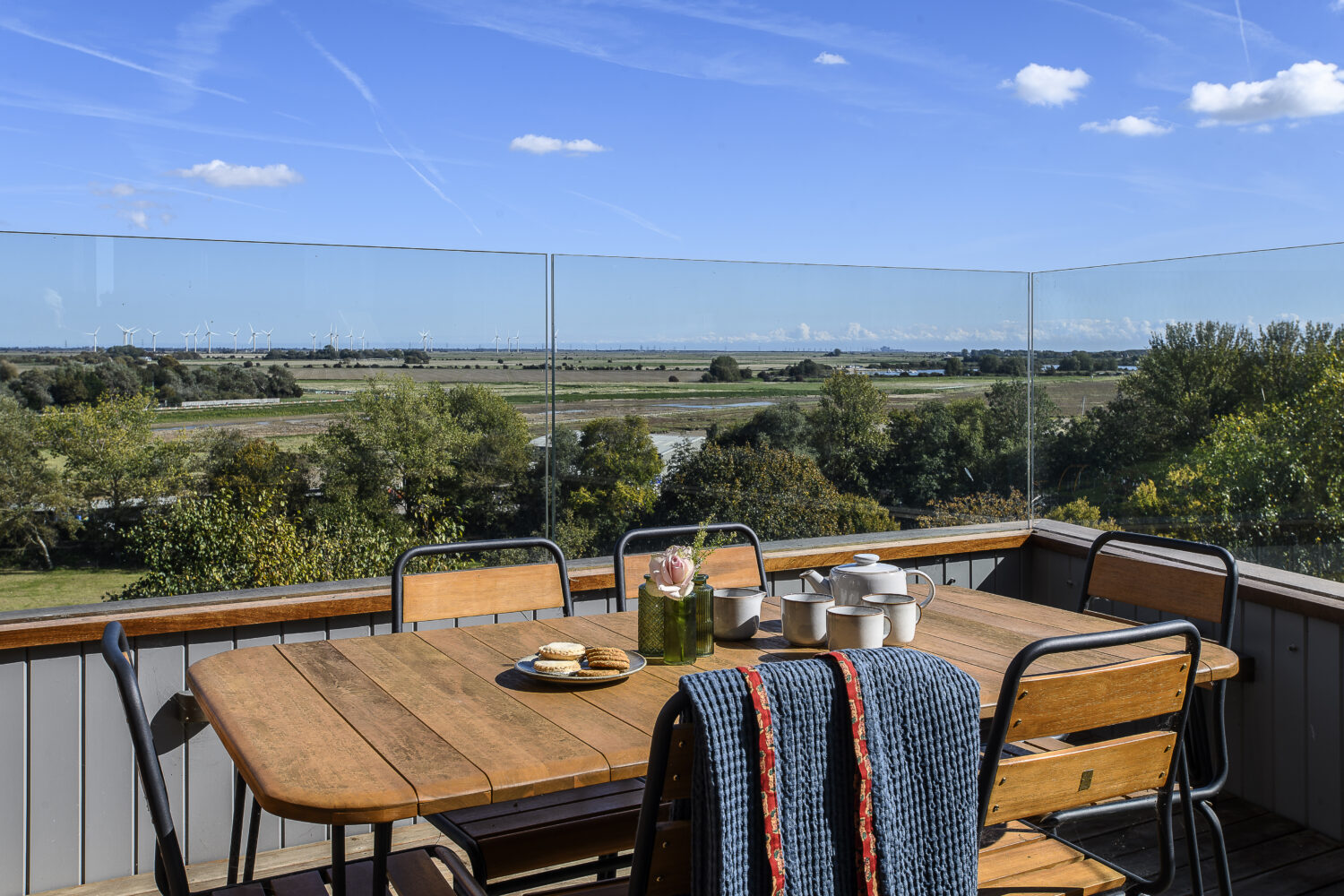
The large, light-filled drawing room is on the first floor, spanning across the back of the house. The big kitchen is on this floor too. “You can be preparing meals and be al fresco while all together – there’s a door out onto a roof terrace from here,” explains Philippa. This is to the side of the house and benefits from seamless views, thanks to the installation of a frameless glass balustrade. “Jon does glass very well!” An enormous table – seating ten – is in the middle of the large kitchen, soon to be replaced by an even bigger one that will seat an impressive sixteen people – ideal for larger groups of family and friends, and perfect for Christmas gatherings and celebrations.
“The kitchen is the only room that wasn’t stripped out,” says Philippa. ‘The builders were able to use the original features, it had a good kitchen in already, so there was no point in starting again. All we had to do was paint it.” There is a shower room and a further bedroom on this level – I’m beginning to lose count – and then four further bedrooms up on the third floor. One is the principal with en suite, the other three share a large and luxurious bathroom. “The listings wouldn’t allow for changes to the layout to make all the bedrooms en suite,” explains Philippa, which is really a good thing, because the proportions within the rooms are just perfect and would be spoiled if divided up and chopped about.
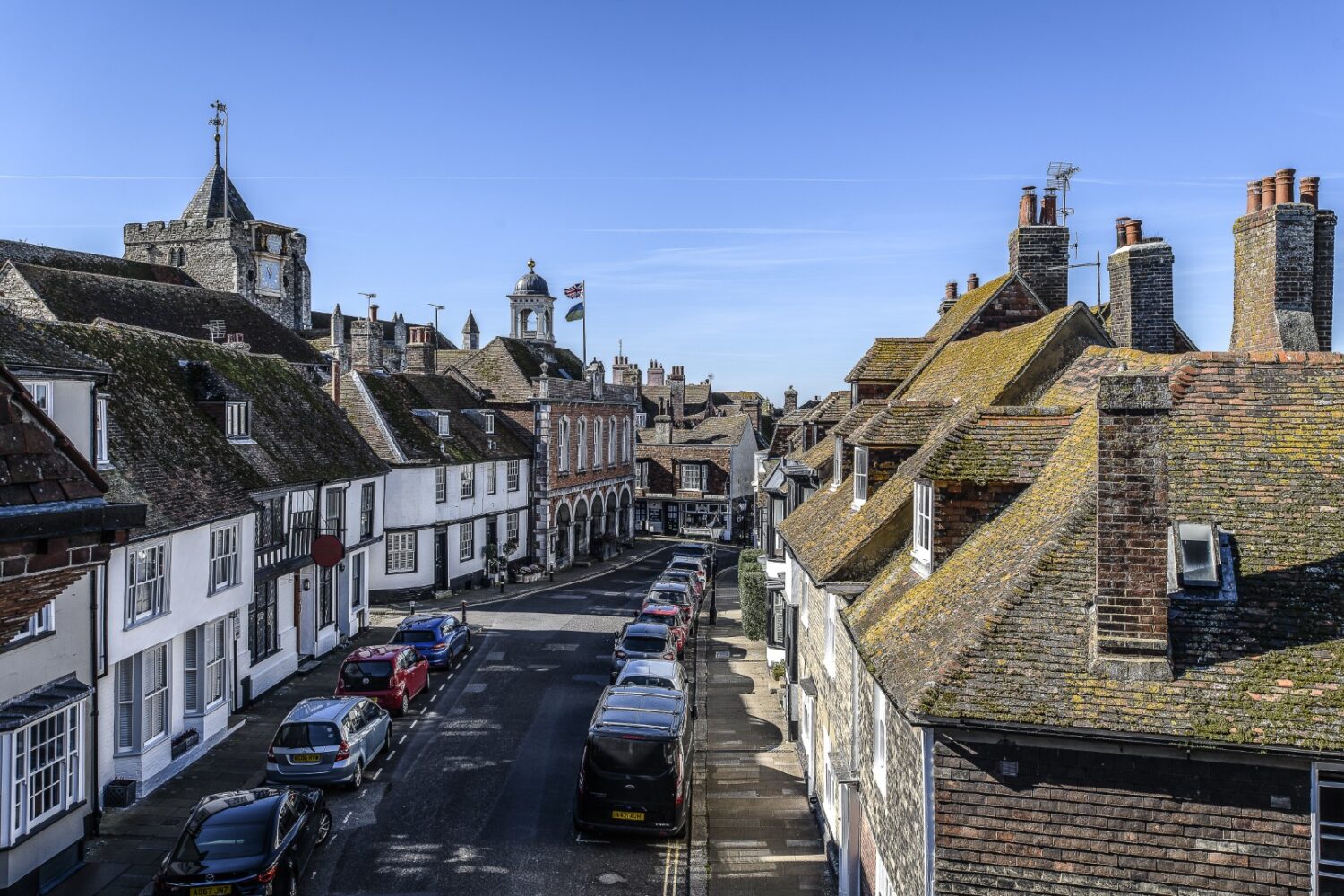
Sourcing furniture for the house was a collaborative process too and they have chosen an eclectic mix of classic, vintage, antique and bespoke pieces – mixed in with good quality generic items, like the sofas and beds. There are a lot of rooms to fill here, but it was important to give each one individual character and charm. This was massively helped by the original features – the fireplaces, ornate and delicate cornicing and ceiling roses.
The scene was almost set, but looking around the cavernous rooms, now equipped with fixtures, fittings and furniture ready for guests, Philippa realised that they still seemed to be lacking, admitting, “Once we’d finished the house still looked empty.” Roll up artist friends and the art dealers McCully and Crane, who came out, surveyed the interior and then chose suitable artworks and pieces by local artists to position and hang around the house.
It can be frustrating to own a listed building – the architectural ‘lists’ of do’s and don’ts are long and detailed, but ultimately the process, although sometimes costly and time consuming, is hugely rewarding. Philippa and her husband have been able to restore this beautiful house to its former glory, preserving and nourishing it, enabling others to enjoy the spacious rooms, fabulous views from the high windows – and to participate in the living history of this special house.
Address Book:
To book a stay at Chequer, call Bloom Stays on 01227 903404 or see bloomstays.com/property/chequer
Seagull Bindery seagullbindery.co.ukArtist Support Pledge artistsupportpledge.com / @artistsupportpledge
Hannah Smith Instagram @hannahsmith.design
Jon Ray Building jonraybuilding.co.uk
Matthew Burrows matthewburrows.org
McCully & Crane mccullyandcrane.com
Puckhaber Antiques puckhaberdecorativeantiques.com
- words: Jo Arnell
- pictures: David Merewether
- location: Rye
You may also like
Vintage genes
Katherine Atkinson’s mindful renovation of a 1960s house is the perfect showcase for her love of combining midcentury furniture with retro florals, colour and houseplants DNA tests have become an increasingly popular Christmas gift for those eager to find out...
The wonderful thing about Cotchford
Previously home to Winnie-the-Pooh author A. A. Milne and Brian Jones of The Rolling Stones, Cotchford Farm certainly has a story or two to tell. After an extensive and sensitive refurbishment by its current owners, the house is now available...
A house reimagined
Antonia Deeson explores a home that’s filled with colour, character and craft on the outskirts of Maidstone Set on a quiet road just outside Maidstone, Tania Noble’s home doesn’t immediately hint at the imagination that lies within. Built just twenty...
