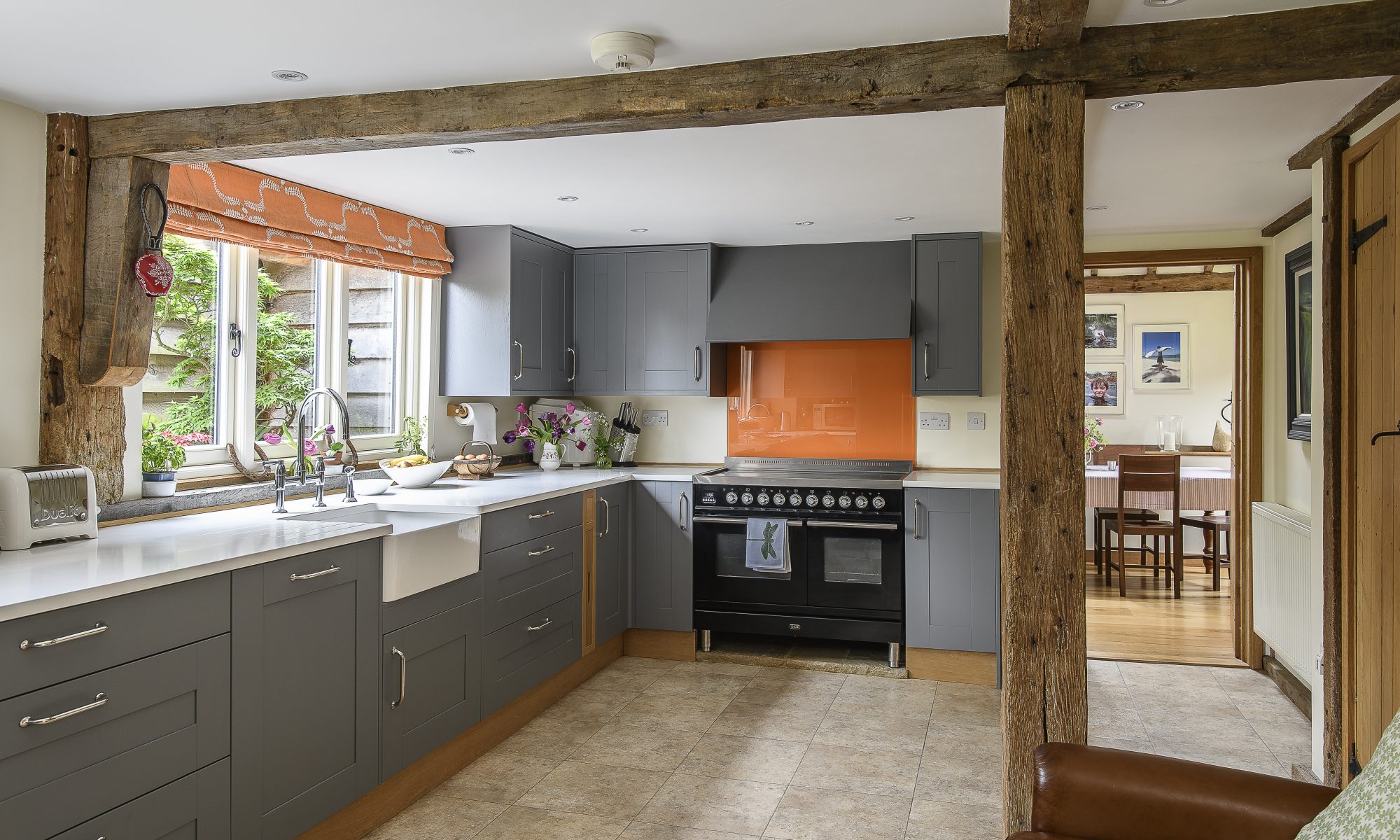Relocating from Surrey to Kent, Alec and Sarah stumbled upon a beautiful barn conversion – not a style that they had been on the hunt for – and fell in love with its space and character
Frittenden, that pretty village near Cranbrook, was once part of the cloth making industry that back in Medieval times helped to bring prosperity to the area. A fitting place then, for a modern day cloth seller to set up home.
Sarah and Alec’s barn is outside the village, up a long private road, surrounded by trees and open fields, the idyllic scene completed with a gaggle of tame moorhen chicks pecking around by the pond in the front garden. “They’re particularly fond of digestive biscuits,” laughs Alec.
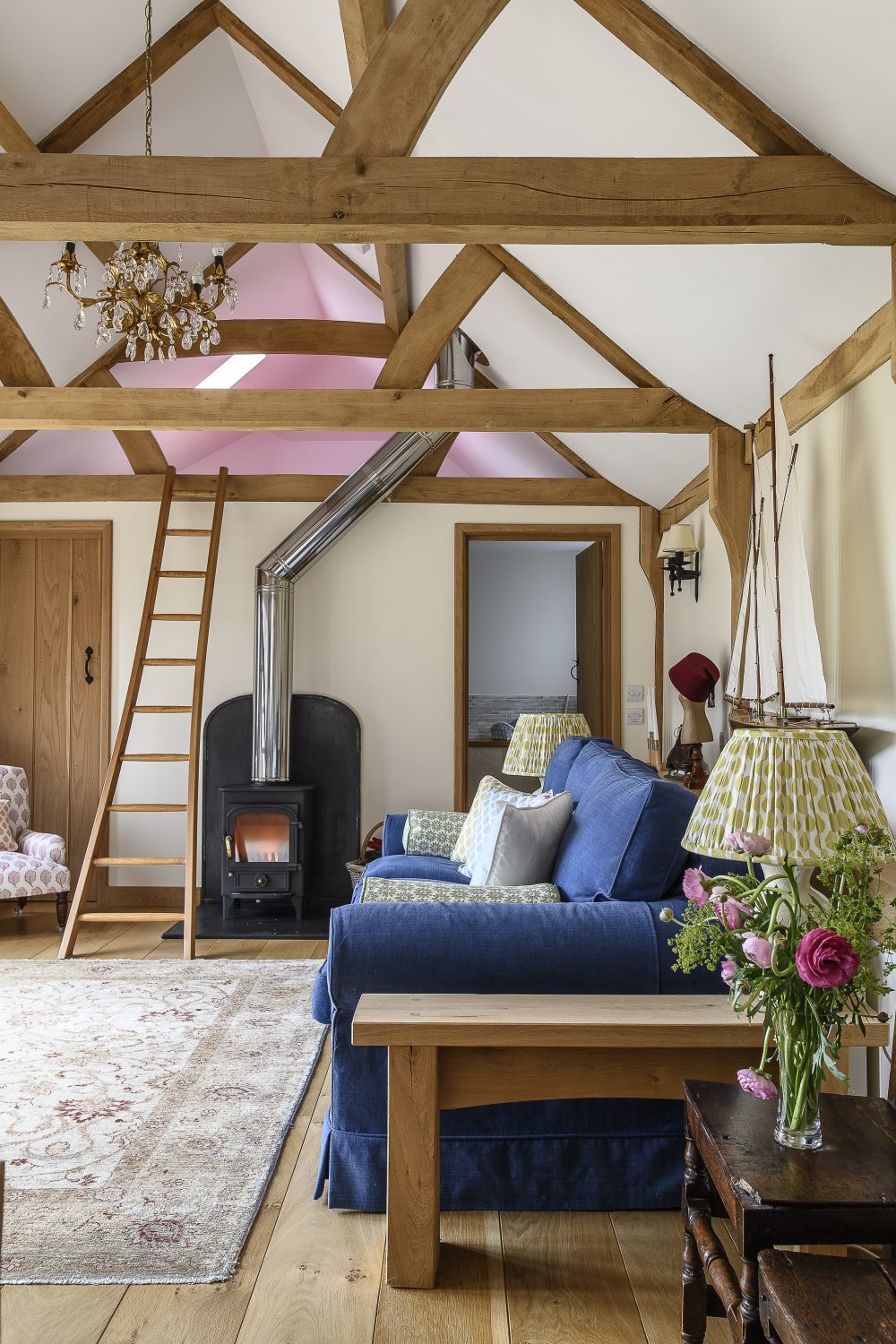
Heading inside and into the kitchen I glimpse the vaulted central gallery of the barn, all light and space – and beautiful oak beams. “We didn’t really want beams,” admits Sarah. “We looked and looked at vernacular black beamed houses and they didn’t have large windows.” This was partly why they hadn’t initially thought of barn conversions either, as some of these, although spacious, by their very nature, can be short on windows.
The couple were relocating from Kingston-upon-Thames and wanted to live in a more rural environment – to have more space for their two young boys – and to find a space for Alec’s growing collection of acers (Japanese maples). “We knew a few things – a house with light and space – and of course we had to have somewhere to plant the acers.” I spy two fabulous specimens through the kitchen window in the courtyard garden, but apparently there are more. Lots more.
Alec managed to grow an impressive collection of over eighty of these beautiful trees in pots in their suburban Kingston garden and they really needed to be planted out into the ground.
“Coming to view this house we weren’t sure about a barn,” says Sarah, “but we thought ‘one more roll of the dice’, and when we got here, before we’d even reached the house I said, ‘I think we’ve found it – regardless of what’s at the end of the hedge.’”
The barn had been converted by the people who sold it to them. “They had renovated several properties in the vicinity,” explains Sarah. “This was to be their last, but then they said – and they must have had a lot of energy – they had one more project in them.” The fact that the previous owners planned to live here meant that the conversion was done to a high specification; both the overall look and the finer details have been well planned and executed. The shell of the original barn stands intact and full of character, while newer elements have seamlessly merged with the original structure.
The only problem was that the living space downstairs was designed for a couple to live in, rather than a family of four. “The original kitchen had a small dining table down at one end, which was fine for just two people, but not for us.”
Alec and Sarah decided to expand the living area, employing local company Cox Restorations to build a bespoke oak framed extension – that would be in tune with the existing barn. This has allowed them to make a separate dining room and another living space, which cleverly doubles up as a guest suite, complete with bathroom and – shouldn’t every home have one – a cosy mezzanine up in the rafters. This adventurous hideaway can only be accessed by a ladder, making it great fun for any children who come to stay. The extension also has large French doors that open out onto the garden, so with its own outside access it almost feels like a little apartment.
“The fact that the previous owners planned to live here meant that the conversion was done to a high specification; both the overall look and the finer details have been well planned and executed.”
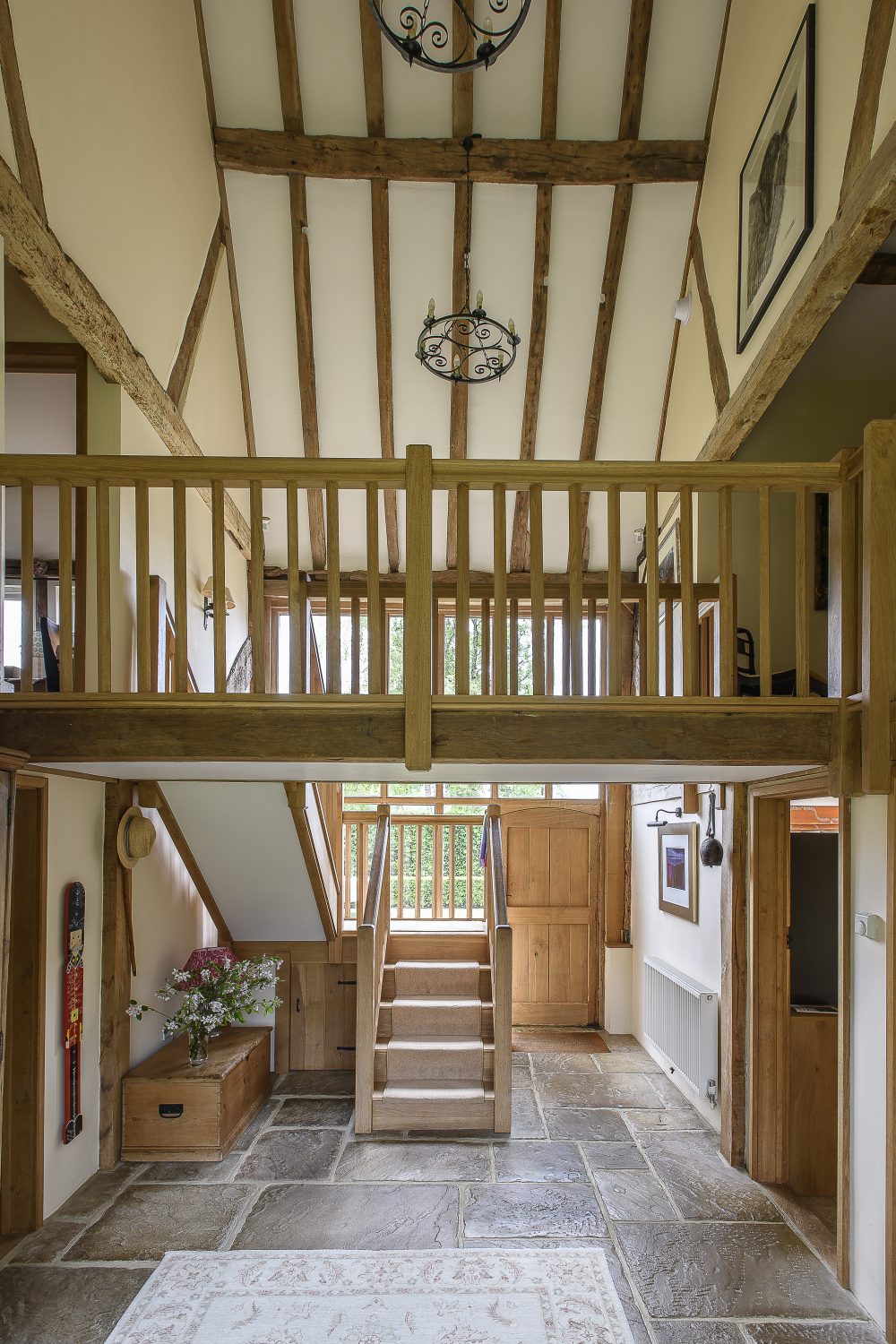
The shell of the original barn stands intact and full of character, while newer elements have seamlessly merged with the original structure

A huge atrium so characteristic of barn living – in this case flooded with warm morning light, the timbers in the oak frame gleaming against buttermilk-coloured walls
Traditionally constructed, the new ‘wing’ blends almost invisibly into the existing building, the timbers in the extension echoing those of the main barn. The ancient origins of this contemporary and surprisingly streamlined barn conversion are evident once you start to look for them. As we head back through the dining room I spot the huge old stone plinths supporting some of the main upright beams. Elements like these, that could easily have been overlooked, or done badly, show the attention to detail and craftsmanship that has made the building what it is today.
“I think that by the time they renovated the property – maybe because they thought they were going to live in it – they really got it right,” says Sarah. “Before we saw it I was worried that the windows would be too small and that there’d be awkward internal spaces.” Remarkably, given that this is a very different building, in style, shape and period, when compared to the house they left in Surrey, somehow the couple’s furniture from their three storey Victorian house in Kingston works with the proportions of the barn. We walk past the large chandelier relocated from their old house, that hangs over the table as if bought especially for the purpose.
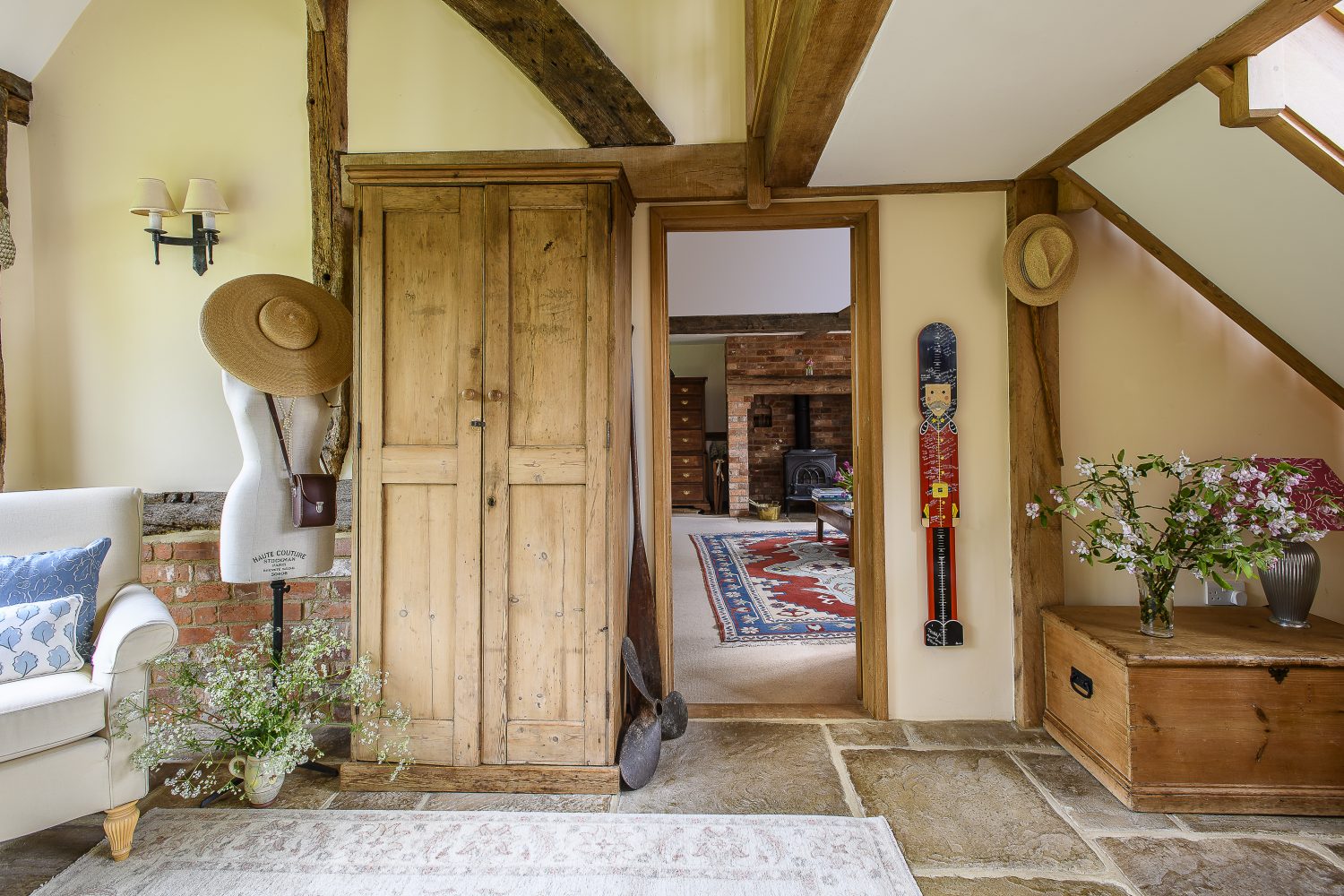

We head towards the main sitting room across the gallery – a huge atrium so characteristic of barn living – in this case flooded with warm morning light, the timbers in the oak frame gleaming against buttermilk-coloured walls, passing a mannequin sporting a straw hat on the way. “That’s Bella,” smiles Sarah. “I’ve had her for a very long time and she seems to like it in this spot.”
We step down, but only about ten centimetres, into the spacious main sitting room, which has a welcoming, airy feel and perfect focal point fireplace. This is another bright, but calm room, bathed in natural light from the good sized windows, but also from the adjacent gallery. I’m immediately drawn to the soft furnishings in here, especially two beautiful cushions each embroidered with a hydrangea motif, one in pink and one in blue (for once the colour not dependant on soil type). Sarah runs a company called The Linen Ladder and the hydrangea is their most popular design. During lockdown she collaborated with the Fine Cell Work, a charity that supports prisoners by teaching them skills and working practices that will enable them to find work on release. The cushions have been carefully hand embroidered by the prisoners to a really high standard – a testament to a good cause in cushion form.
All the soft furnishings and lampshades in this room have been made using Sarah’s designs and she finds that the room – due in no small part to the amount of natural light, the warmth of the oak beams and calico walls – doubles up as a great space in which to photograph her linen pieces.
Sarah shows me a sweet little chair that was another lockdown project, carefully repaired and covered. “The lady who does my sewing covered it and then because it’s quite plain, I suggested a scallop around the bottom,” – and voila, a tiny tired chair transformed with love and linen. She admits to having a small obsession with acquiring chairs, “The sad thing is that during lockdown I had a lot more chairs in here than there were friends to sit on them,” she laughs.
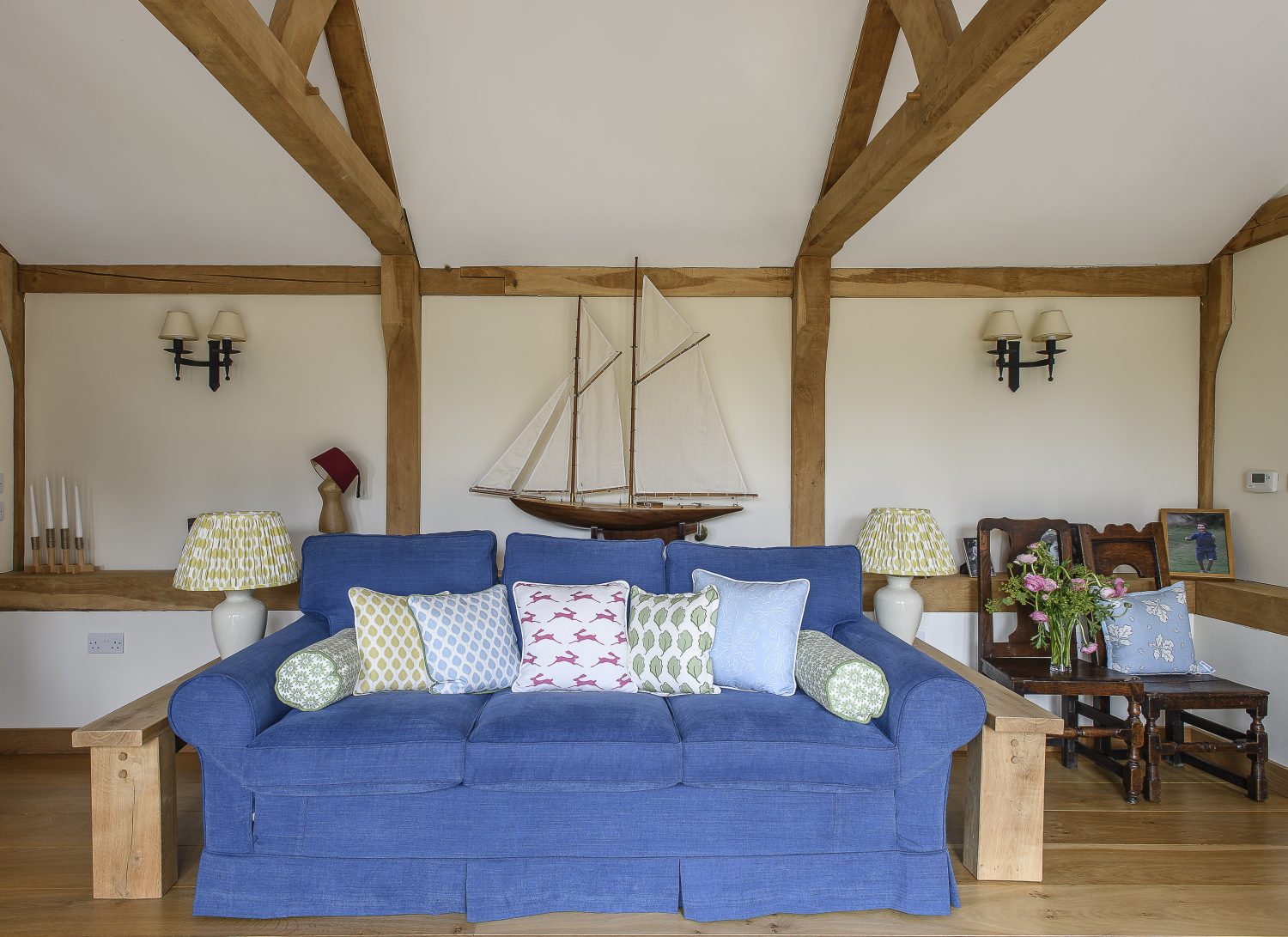
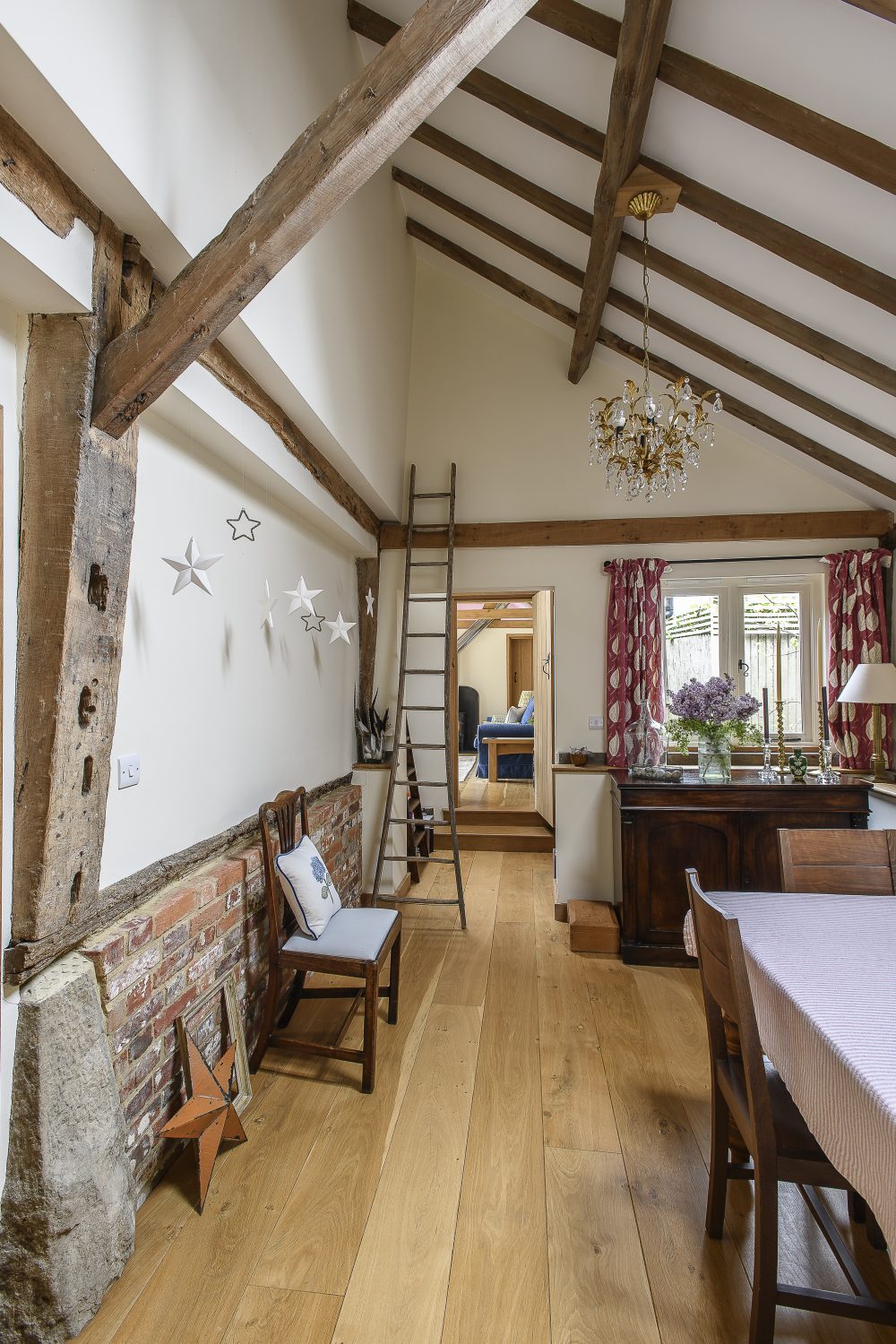
Bespoke lampshades with elegant, understated bases can be hard to replicate – especially when they are made from the legs of a chopped down coffee table. Sadly for some of Sarah’s customers therefore, there are only four of these lamps available. Although what a great up-cycling idea for using old table legs this is.
“During lockdown she collaborated with the Fine Cell Work, a charity that supports prisoners by teaching them skills and working practices that will enable them to find work on release. “
Climb up the wide and open stairs of the gallery and the barn divides into two sections with a linkway across – at once part bridge, part balcony and lookout station. You can still see the makers’ marks on the barn’s main beams up here, indicating how the structure was to be put together. “I think it was this part of the building that did it,” says Sarah. “I sat down below at a baronial table with the previous owner and thought, ‘yes, this is it’.”
We peek into the boys’ side first. Both rooms are simple and charming and roughly the same size, although lucky George has an en suite bathroom. Noah has a lovely sleigh bed that fits perfectly across the end of his room. It’s only when Sarah points it out to me that I realise the bed is not quite full length. “That was his first bed after his cot,” she admits, adding that a bigger bed just wouldn’t fit. Perhaps he can stretch out when he goes off to university.
Back over the bridge we are in the master bedroom, which feels calm, airy and expansive, its vaulted ceiling soaring right up into the apex. Bella has left some more of her hats in here, lined up above the bed in lieu of a bedstead. “We can’t put a headboard there because of the beam behind the bed,” Sarah explains.
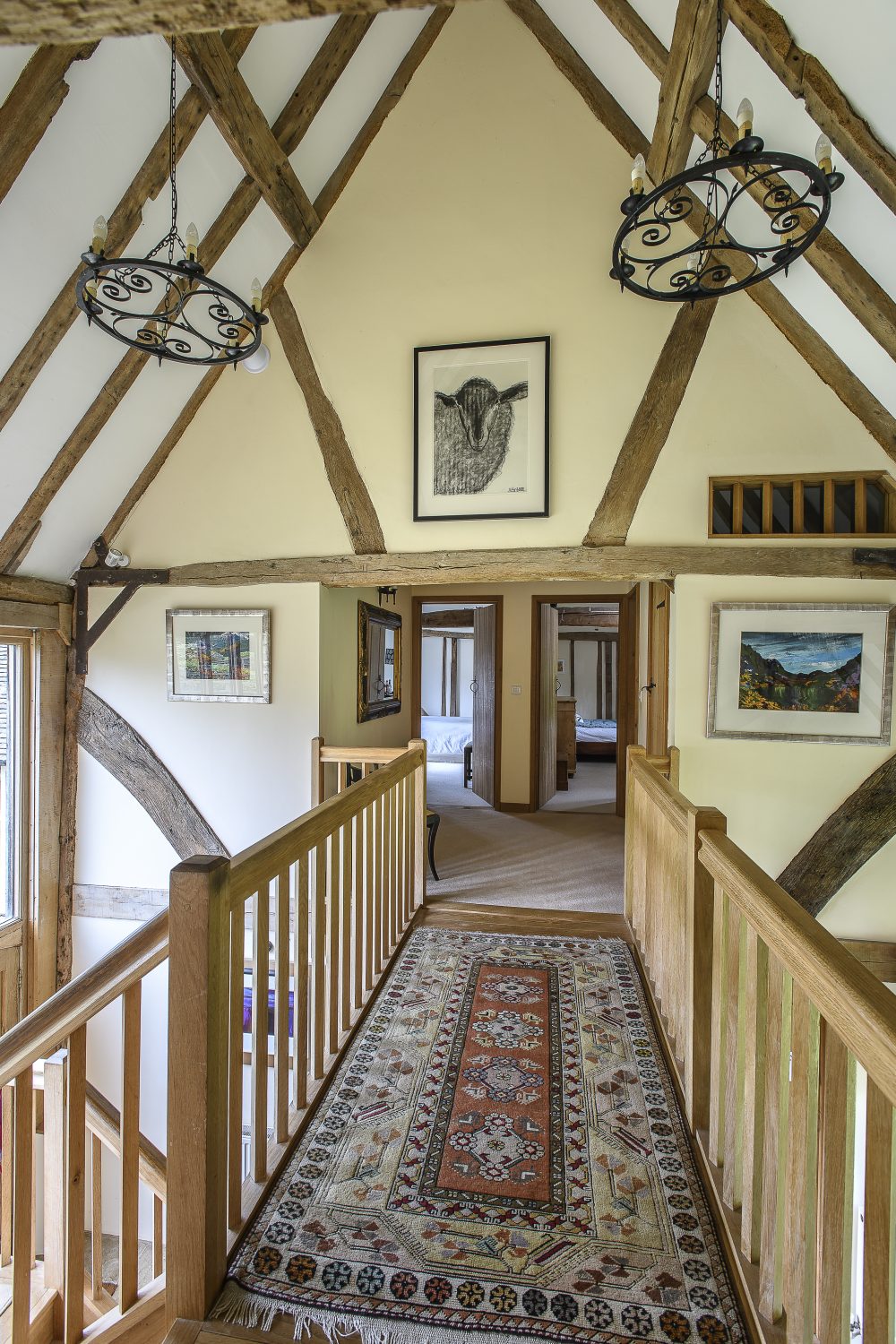
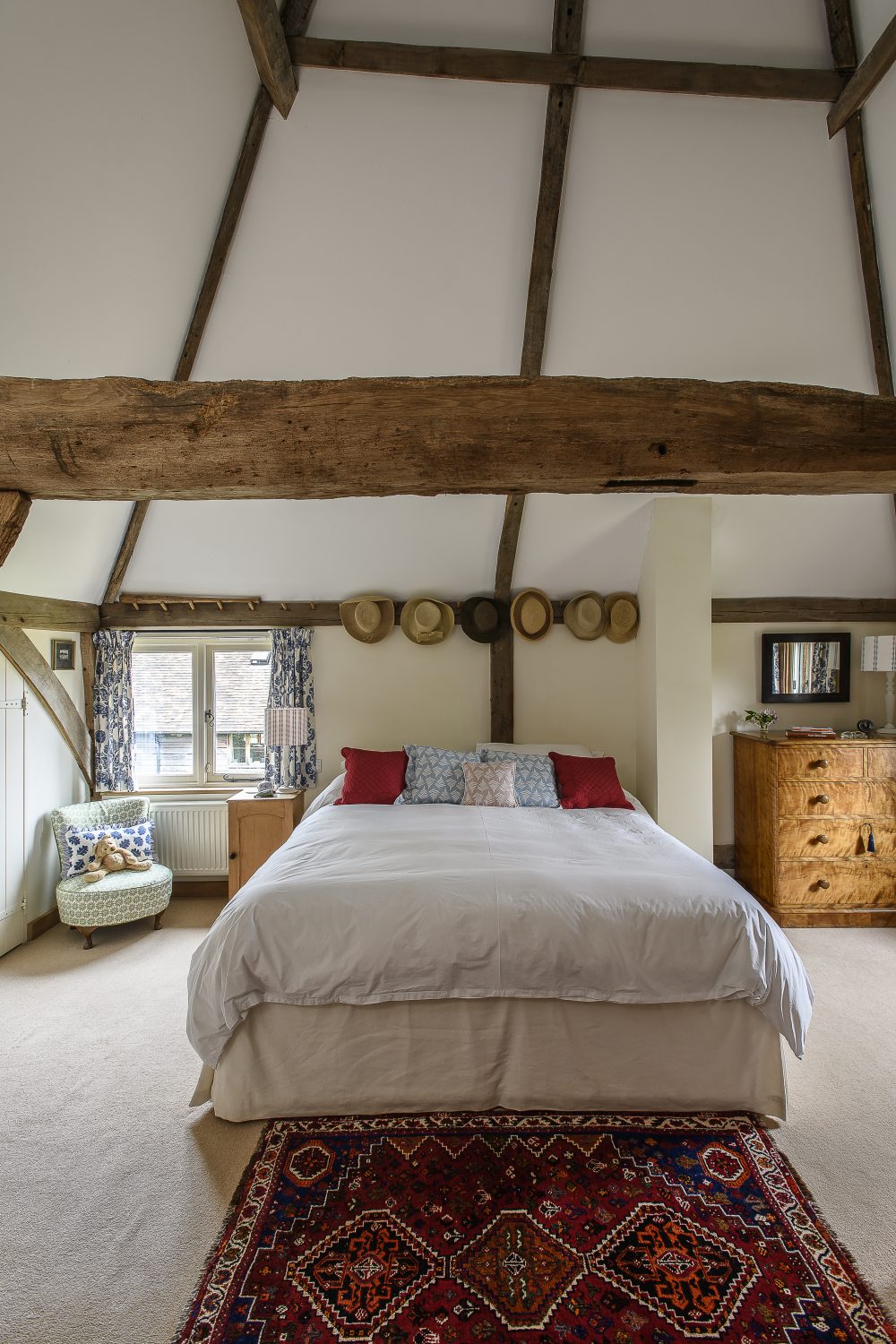
Sarah has her workroom up on this floor too. It is a pretty room, festooned with fabric and colour swatches, with views out across the garden and fields beyond. Her designs are created in here, together with samples and mood boards. She gets many of her print ideas from natural forms. “I was born and brought up in the countryside,” she says, “and I find that the plants outside the house are a constant source of inspiration for The Linen Ladder designs.”
With its large light walls, the gallery is an ideal place for hanging paintings – not always an easy task elsewhere when there are lots of beams within the walls.
Back downstairs, the kitchen has been streamlined, with sleek grey units running down the length of one wall, accented with smart orange Roman blinds at the windows above them and a matching, but glossy, orange splashback above the range cooker. Usefully and unobtrusively gaps between the units double up as storage for trays. They were able to choose a sink that would fit in with the units, one that wasn’t, like some butler sinks, too thick. The work surface is made from hardwearing Caeserstone, a blend of quartz and resin.
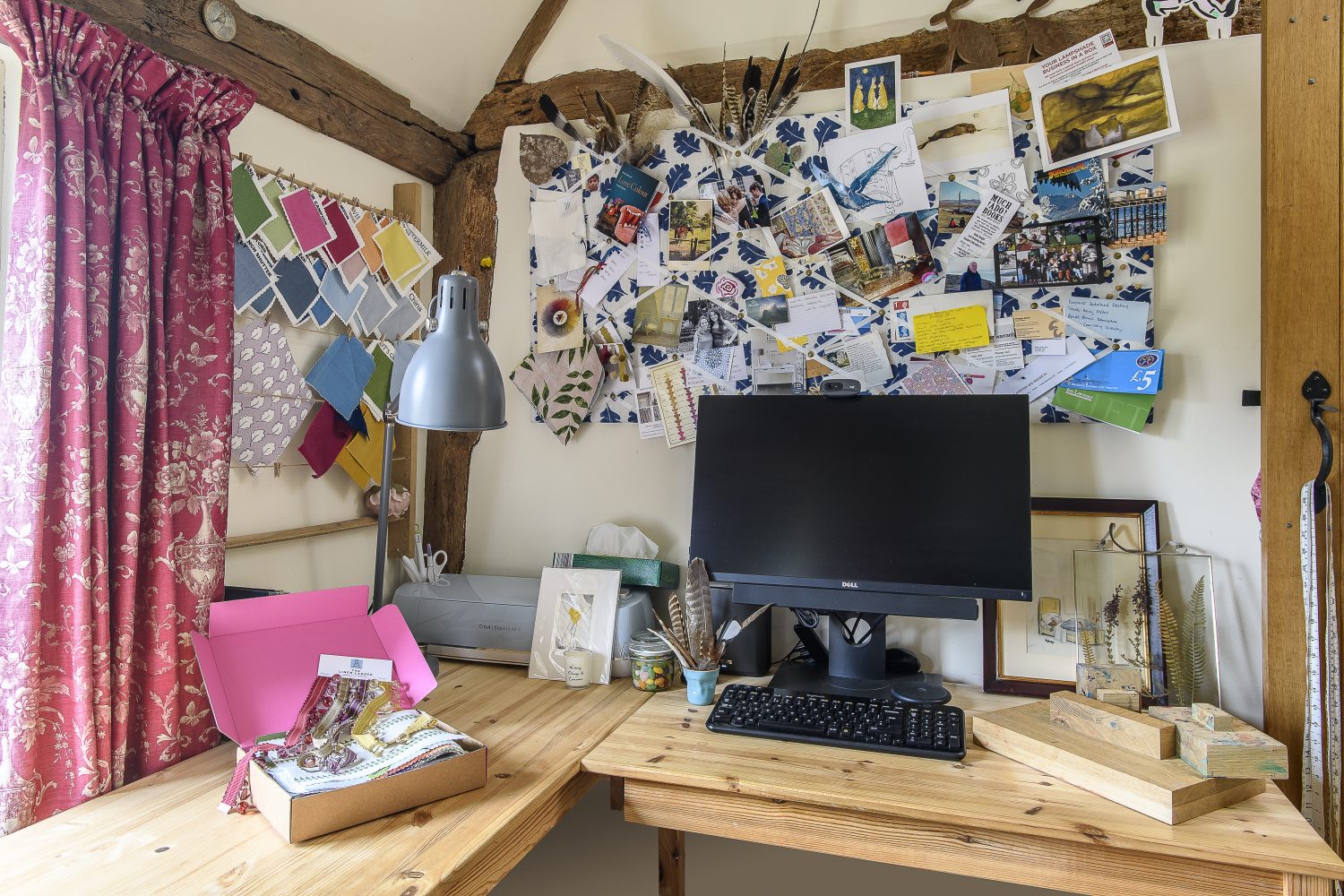
Sarah has her workroom up on the top floor. Her designs are created in here, together with samples and mood boards. She gets many of her print ideas from natural forms. “I was born and brought up in the countryside,” she says, “and I find that the plants outside the house are a constant source of inspiration for The Linen Ladder designs.”
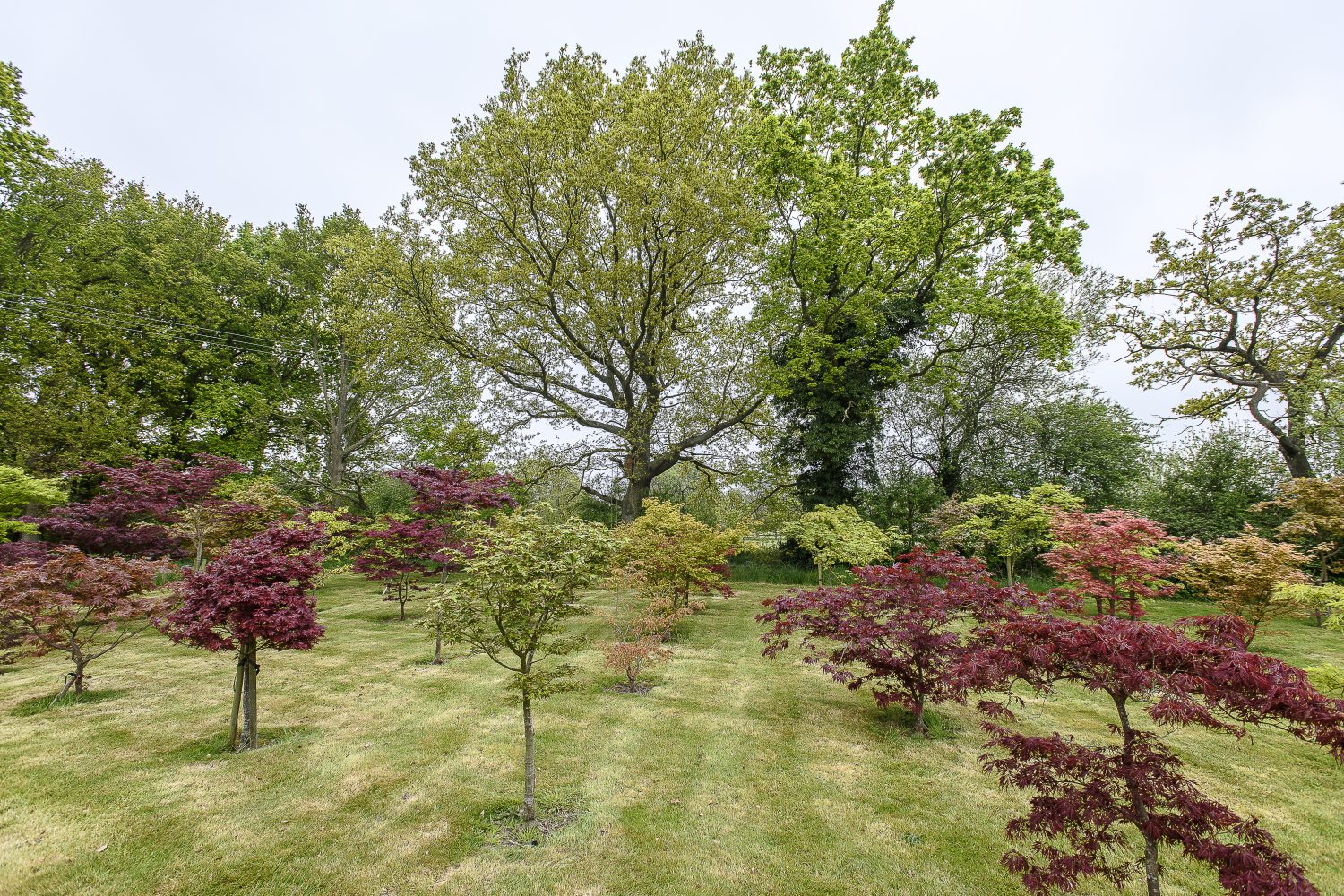
Outside, beyond the back garden, Alec has reclaimed part of the field to make a heritage orchard and what can only be described as an arboretum, for his spectacular acers. These Japanese maples can be difficult to grow, not liking exposed conditions, wet or windy sites, but these look in exceptional health. I can tell that Alec is a great gardener, because lavender can also be a tricky plant to grow here on the clay soil of the Weald, but there’s a fine little hedge of it in front of the house. “They’re planted on a mound to improve drainage,” Alec explains. A clever solution that evidently works very well.
It takes a considerable amount of care and well thought out attention to detail to do most things well, whether that is growing beautiful acer trees, establishing a thriving small business or creating and maintaining a beautiful environment. Alec and Sarah have achieved all of that here. And this, together with the high standard of the original conversion, is what has transformed this barn into the exceptional home it is today.
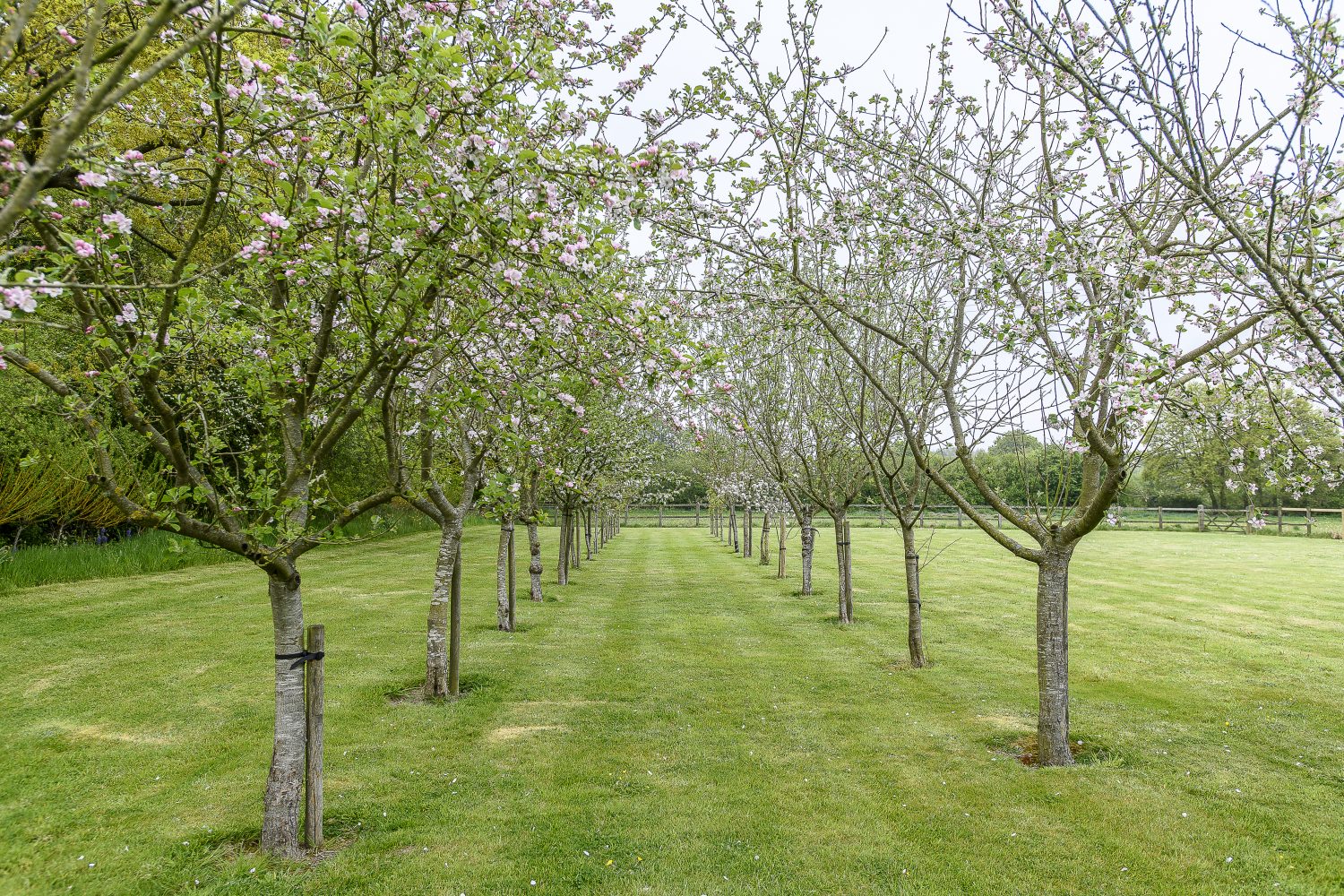
The garden is home to a beautiful collection of trees. Outside, beyond the back garden, Alec has reclaimed part of the field to make a heritage orchard and what can only be described as an arboretum, for his spectacular acers
Address Book:
Discover the fabric designs and accessories produced by The Linen Ladder at thelinenladder.com or find it on Instagram @thelinenladder
Cox Restorations coxrestorations.co.uk
Words: Jo Arnell Photographs: David Merewether Styling: Holly Levett
You may also like
Out of the blue
Tricia Trend’s Goudhurst home is the perfect base from which to explore the beautiful countryside and forests that surround it – and what better place to stay than in a traditional Kentish oast! How many times have you stayed in...
In the clouds
In a central, yet completely private, location in Tenterden, a creative couple have lavished their Grade II listed maisonette with colour and personality We mortals are but dust and shadows,’ said the poet Horace, reminding us from long ago of...
The ultimate family getaway
Down a quiet country lane, enveloped by stunning countryside, Crabtree Farm has provided Andrew Jenkinson and his family with the space they needed to breathe, after many years spent in London. Following extensive renovation work, the farm is now ready...
