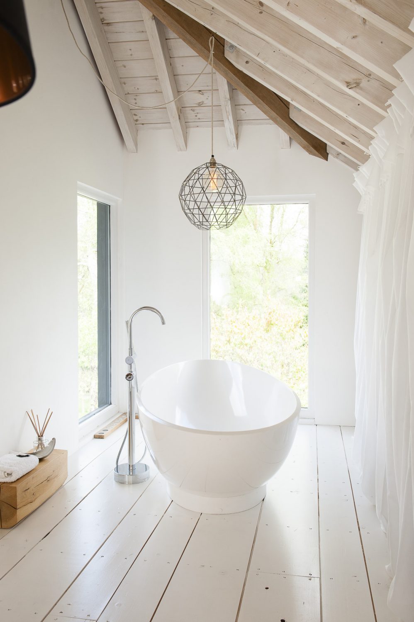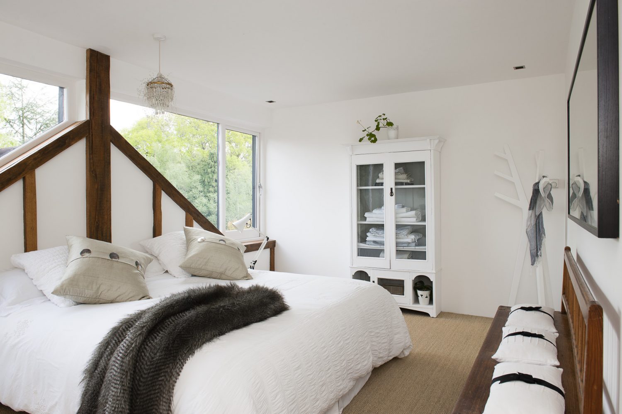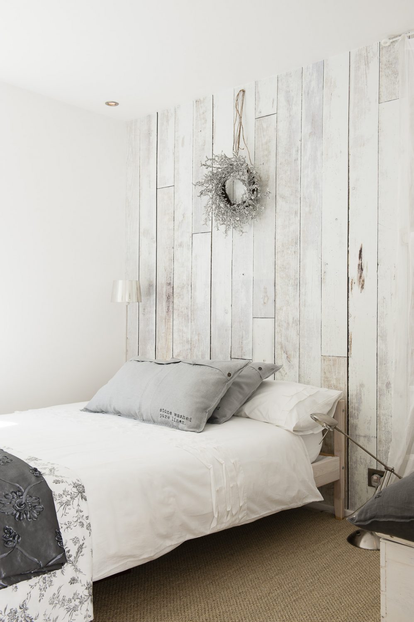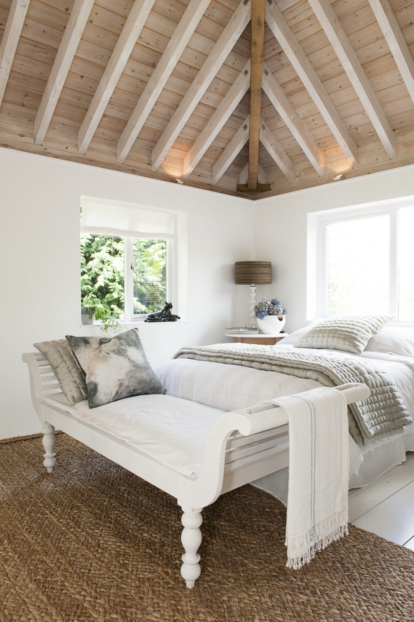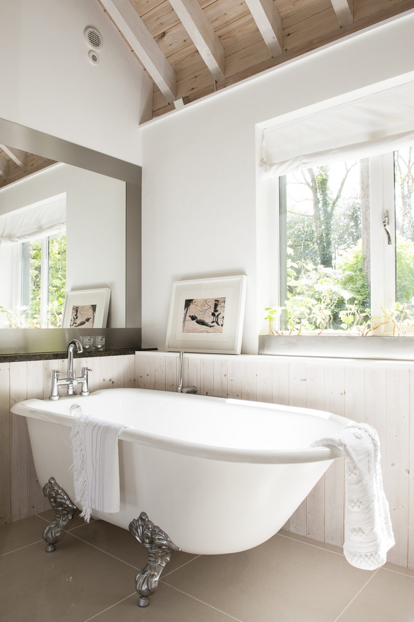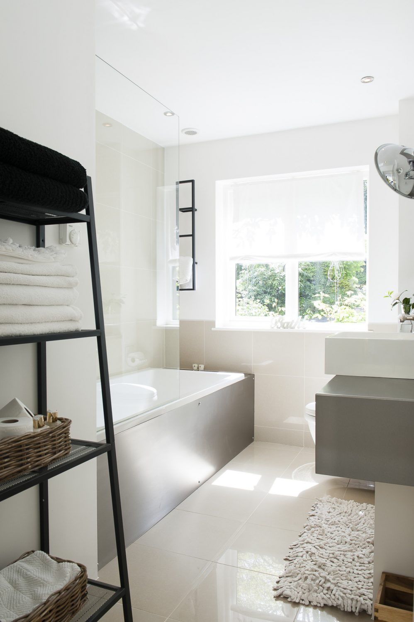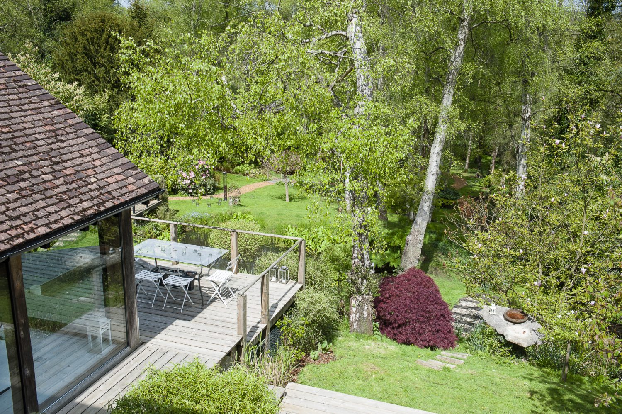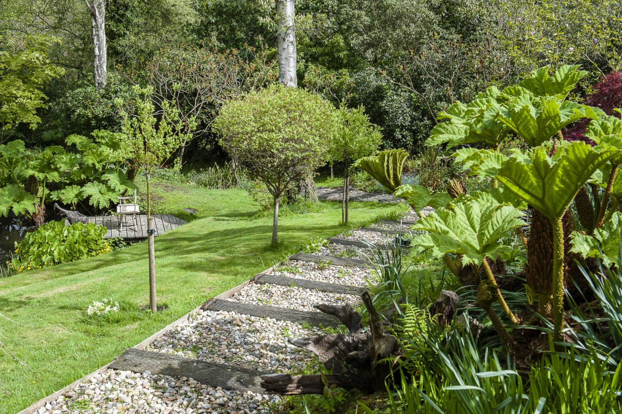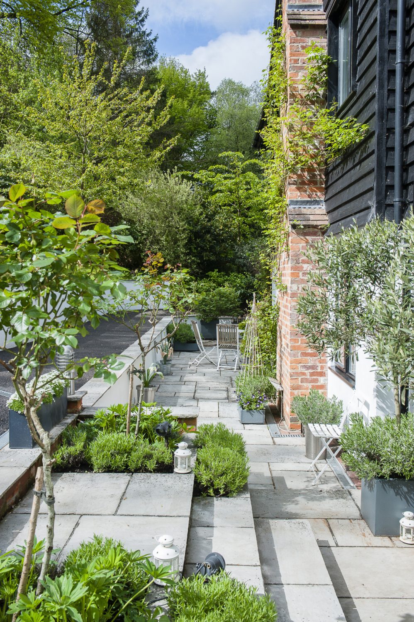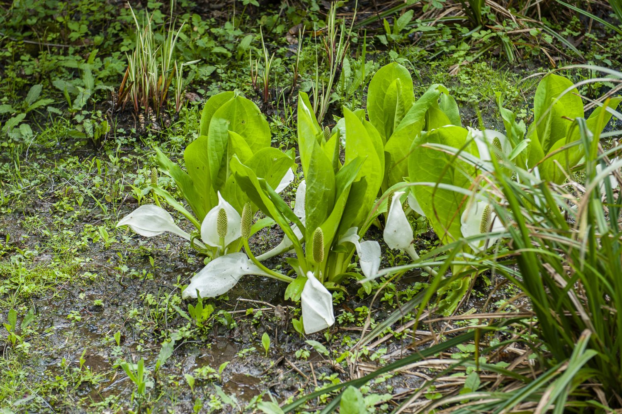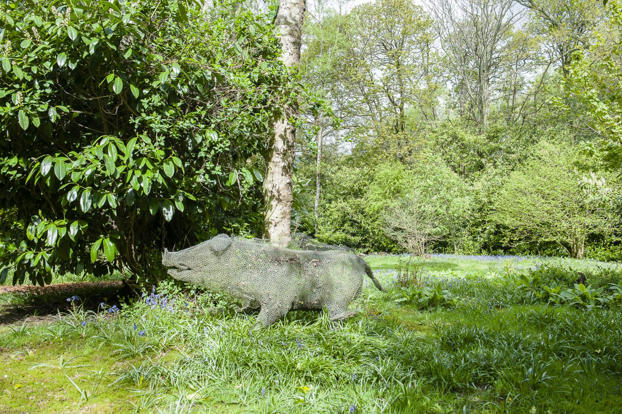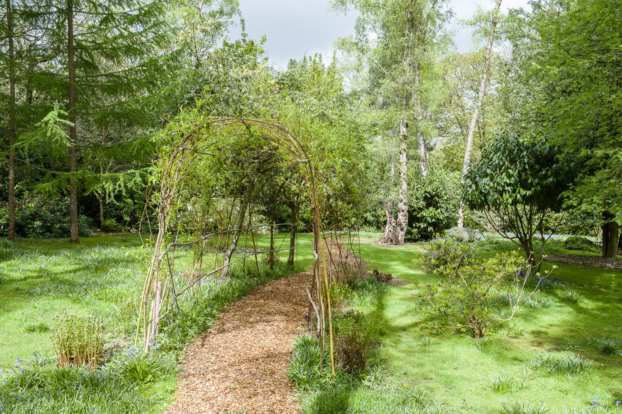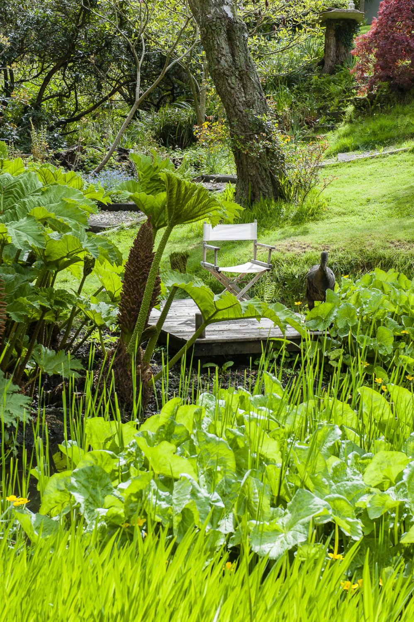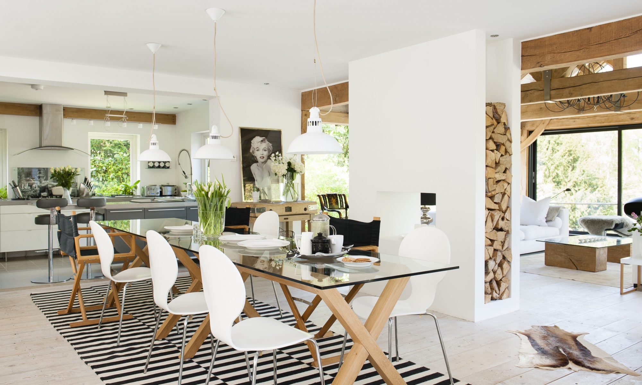After years of rural living, seasoned property renovators Catherine and Rupert decided to move their growing family to a spacious Victorian townhouse in the heart of Sevenoaks. After extensive modernisation, in a very short timeframe, they have succeeded in creating the ideal space to accommodate the needs of their family including the bespoke kitchen Catherine has always dreamed of.
When after 25 years Sue and Roger decided to move from their large and beautiful Victorian town house in The Goffs in Eastbourne to a house on a friend’s West Sussex estate, the move couldn’t have looked simpler. Their own property sold as expected and all seemed well but luck wasn’t on their side. Suddenly their new property fell through and they found themselves scouring West Sussex for a replacement.
Their agent, however, heard that a property in his much-coveted lane in a village in Waldron in East Sussex had just come onto the market. The village might have been unknown to them and they might have dismissed the option as being out of their area had not Roger, a keen fisherman, by sheer chance once been casting his fly nearby. They had a look and found a 1960s home perched above a wood which had been left to its own devices for a decade or more.
“It was pouring with rain, our muddy dog jumped all over the agent’s smart suit and we couldn’t really see where the garden ended because it was so over-grown,” says Sue. But neither had any doubts – the location was magical and the house had all the potential they could have asked for. It had been architect-designed for an artist and, while currently too small for the couple’s needs, played to the strength of its location with a number of floor to ceiling windows, displaying the quality of light and the beauty of the surroundings.
“We didn’t want to say anything while the agent was there in case the other disagreed but we’d independently come to the same conclusion – this was where we wanted to live,” says Sue. The couple’s lives had changed on something as seemingly irrelevant as the cast of a fly. The deal was done.
Roger had run his own conservatory business and knew the building business and set about designing substantial extensions to both side and rear of the property. Sue developed plans for a complete remodelling of the interior, bringing her talent as an interior designer to bear. “ We showed our friends and neighbours what we’d like to do and the reaction was universal approval – but with the caveat that we’d never in a million years get planning permission,” says Roger.
Planning authorities, however, move in ways that it is not always given to mere mortals to understand. Instead of throwing up their hands in horror and questioning every last detail, they rubber-stamped his proposal and gave him the go-ahead. “We then just had the challenge of actually building it and we knew it wasn’t going to be simple,” he says.
The plan called for the downstairs to be virtually a single open plan space encompassing a kitchen, elegant living room with log burner, dining area and an ambitious glass and oak sitting room overlooking the garden, surrounded by a large decked terrace. And it would be a totally hands-on build with the couple living on site and involved in every aspect of the project. Individual specialists would be brought in to handle their particular areas of expertise.
The garden would be a major project of its own and with much of the rear of the house glass, it would become not merely an exterior feature but an integral part of the interior living spaces. “Nothing had been done to the garden for years, the wood was a complete wilderness and the undergrowth was so dense that at first we had no real idea of the size of it,” says Sue. What they did know was that, closest to the house, was a collection of stunning silver birches that would provide beauty and drama, summer and winter.
Completing garden and house together has taken the best part of 10 years but it has truly been a decade well spent. The extensions have been integrated into the whole so well that the impression is of a superb contemporary architect-designed home conceived and built as a single homogenous structure.
The most dramatic area of the downstairs living area is without doubt the vaulted glass and oak sitting room, designed and built, using traditional joinery techniques, by Roger, two oak frame specialists, together with Dennis, a carpenter and friend who has been a stalwart from the beginning to the end of the build. Floor to ceiling glass on three sides, it extends out towards the trees, a triumph of craftsmanship as much as design. “We jointed the oak in the garden and fitted every timber,” says Roger.
Inside, the oak provides metaphoric warmth while a black Cocoon bio ethanol eco fire pod suspended from the ceiling provides both an ambient centrepiece and additional heating to complement the under floor system. White sofas gather round a glass table, which reflects the outline of the trees beyond.
The elegant glass and oak trestle dining table was designed by Sue to seat twelve and is surrounded by a collection of black director’s chairs and white Eames chairs. Beyond it is the snug, its centrepiece an elegant contemporary Austroflamm woodburner backed by a bank of logs. Keeping it company are a Conran four-seater black leather Chesterfield and an Eames recliner. On the wall among the couple’s framed classic vinyls is one of Sue’s own charcoals.
The kitchen is a real chef’s kitchen and very much Roger’s domain. The base units are Magnet, but that’s where the similarity with the average kitchen ends. The work surfaces are bespoke stainless steel and the range of ovens and hobs, both gas and electric would keep Michel Roux very happy.
On the opposite side of this dramatic living space is a truly spectacular floating staircase which God would do well to familiarise Himself with should He ever consider providing a stairway to heaven. Designed by Sue together with Roy, a talented steel fabricator, it’s crafted from steel and encased in green oak with glass balustrading. Beneath it stand two yellow leather and chrome 1960s Italian Fasem bucket chairs and the doorway to the fifth bedroom/study, one wall of which is lined with Roger’s guitars and more framed favourite vinyls and the other papered with a huge world map.
Climb the wondrous stair and you find yourself standing on a glass banistered gallery looking down over living space and through a glass wall that extends from the floor to the apex of the roof. Behind you is a library with a glass-topped Habitat table flanked by Roger’s collection of cookery and African books on one side and Sue’s art and design tomes on the other. In the corner of the library is a secret staircase which leads up to a relaxation room in the eaves.
Back down on the first floor a passage heads past another lovely Sue charcoal of an African woman to another guest room where you can really feel yourself floating up in the trees.
The large window overlooking the treetops is also the headboard for the double bed and Sue has cleverly mirrored the view on the opposite wall so one can lie in bed still looking out over the surrounding greenery. In front of a large wall mirror stand two grey leather high ‘bar’ stools which once graced the coffee counter of a BMW showroom. “They said they were throwing them out and I said, no, you’re not,” said Sue.
In the principal, vaulted guest room the soaring ceiling timbers have been treated with a lye and soap wash while in the corner stands an antique oak corner cupboard the couple have had for years. Sue has often thought of painting it but never had the heart to cover the glowing wood. She did, however, paint the heavy brown daybed, a bonza decision. Opposite the bed is a large silver French overmantle mirror. Pride of place in the en suite bathroom goes to an elegant roll-top bath.
The master bedroom at the opposite end of the house echoes the guest room’s vaulted lye soap washed ceiling but here Sue has created a simple intimacy by covering one wall in a muslin curtain. A contemporary free-standing bath has been set in a double-aspect alcove overlooking the garden while at the other end is a spacious wet room. On the wall opposite the chic bed is a magnificent pair of silver-leafed kudu horns and an oil and charcoal on paper by one of Sue’s favourite artists, and her teacher, East Sussex-based Nicola King.
Strangely, Sue and Roger are now moving on to their next project, to travel and, of course to fish. “It has been a great ten years here and it has been great to see the house develop, grow and become what it is today,” says Sue. “But we both love travel and new projects and now is the time for new adventures.”
It may have been pure luck that drew Sue and Roger to this beautiful spot but luck did not create this spectacular home. That took vision, skill, commitment and virtually a decade of sheer hard work. So was it worth it? Have the thousands of hours of plotting and planning, dreaming, decisions and total dedication finally paid off?
You betcha they have.
TEST
The downstairs is virtually a single open plan space encompassing a kitchen, elegant living room with log burner, dining area and an ambitious glass and oak sitting room overlooking the garden
TEST
Designed by Sue together with Roy, a talented steel fabricator, the staircase is crafted from steel and encased in green oak with glass balustrading
TEST
Centrepiece of the snug is an elegant contemporary Austroflamm woodburner backed by a bank of logs. Keeping it company are a Conran four-seater black leather Chesterfield and an Eames recliner. On the wall among the couple’s framed classic vinyls is one of Sue’s own charcoals.
TEST
The elegant glass and oak trestle dining table was designed by Sue to seat twelve and is surrounded by a collection of black director’s chairs and white Eames chairs
TEST
The most dramatic area of the downstairs living area is without doubt the vaulted glass and oak sitting room
TEST
It may have been pure luck that drew Sue and Roger to this beautiful spot but luck did not create this spectacular home
TEST
A glass banistered gallery looks down over the living space and through a glass wall that extends from the floor to the apex of the roof
TEST
The couple have carefully considered every inch of space – a secluded area for relaxation nestles snugly in the eaves at the top of the house
TEST
In the library a glass-topped Habitat table is flanked by Roger’s collection of cookery and African books on one side and Sue’s art and design tomes on the other
TEST
On the wall opposite the chic master bed is a magnificent pair of silver-leafed kudu horns and an oil and charcoal on paper by one of Sue’s favourite artists, and her teacher, East Sussex-based Nicola King
TEST
Throughout the house Sue has adhered to a crisp palette of whites accented with blacks, golds and pops of colour
TEST
In one corner of the master bedroom a contemporary free-standing bath has been set in a double-aspect alcove overlooking the garden while at the other end is a spacious wet room
TEST
The large window overlooking the treetops is also the headboard for the double bed in one of the guest bedrooms. Sue has cleverly mirrored the view on the opposite wall so one can lie in bed still looking out over the surrounding greenery
TEST
Wood panel effect wallpaper creates a trompe l’oeil on one wall of another guest room
TEST
In the principal, vaulted guest room the soaring ceiling timbers have been treated with a lye and soap wash
TEST
With much of the rear of the house glass, the garden was not merely an exterior feature but an integral part of the interior living spaces
TEST
“Nothing had been done to the garden for years, the wood was a complete wilderness and the undergrowth was so dense that at first we had no real idea of the size of it,” says Sue
TEST
Completing the garden and house together has taken Sue and Roger the best part of ten years
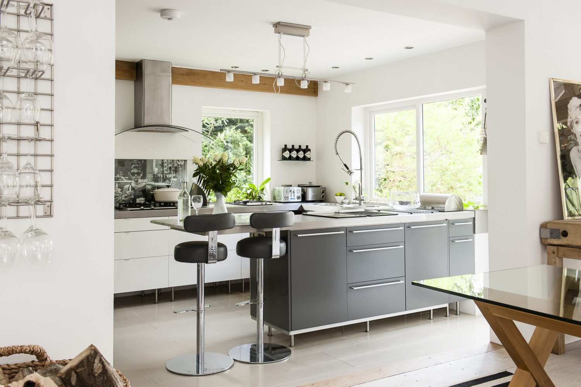
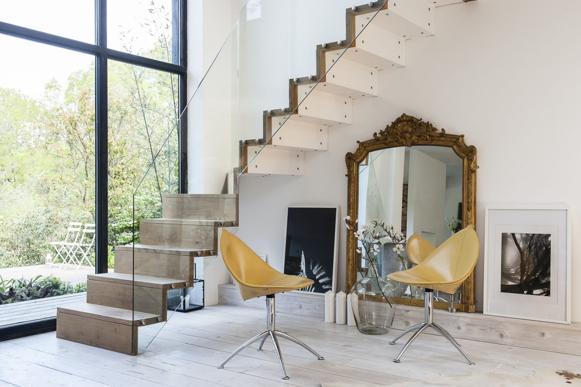
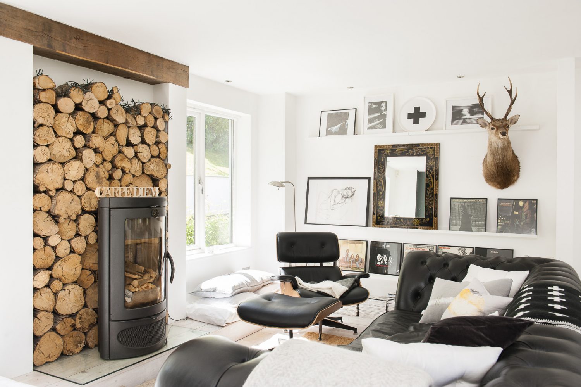
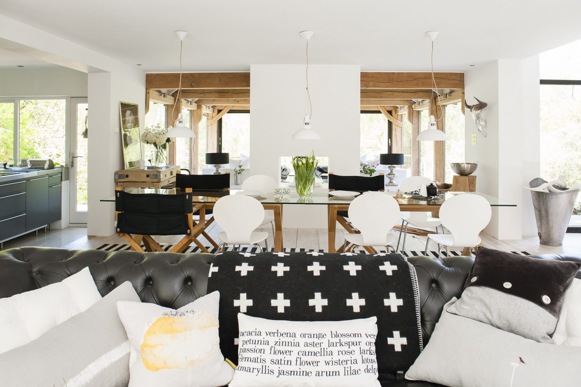
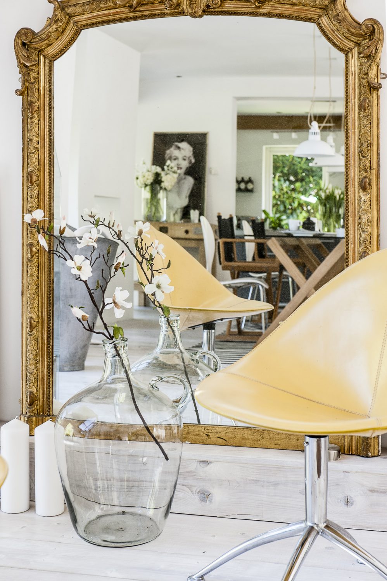
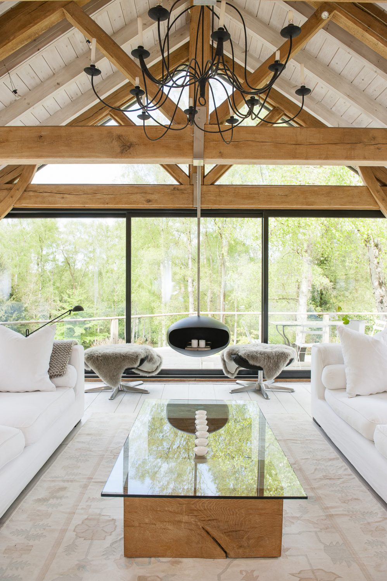
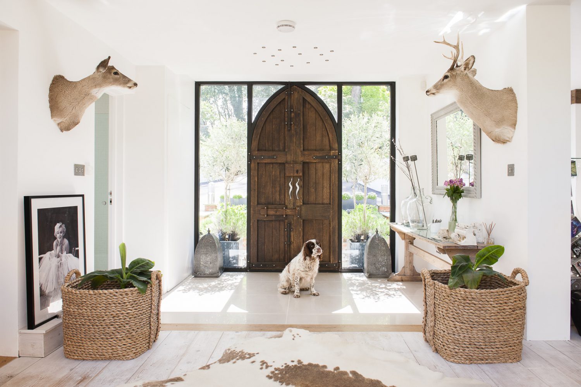
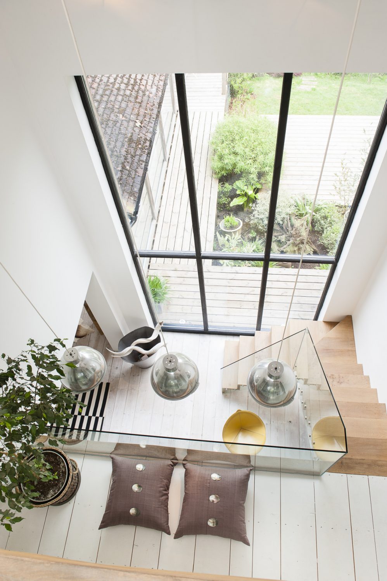
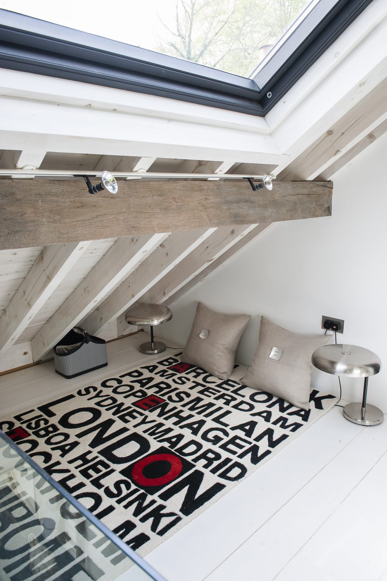
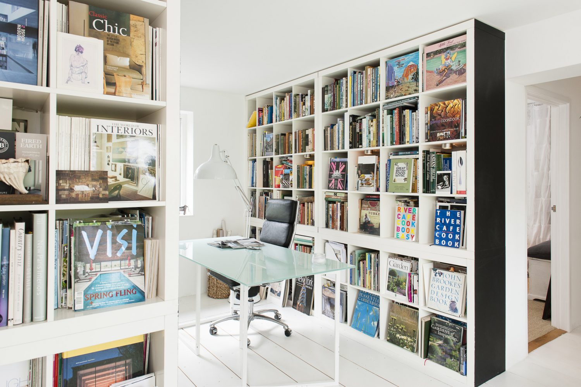
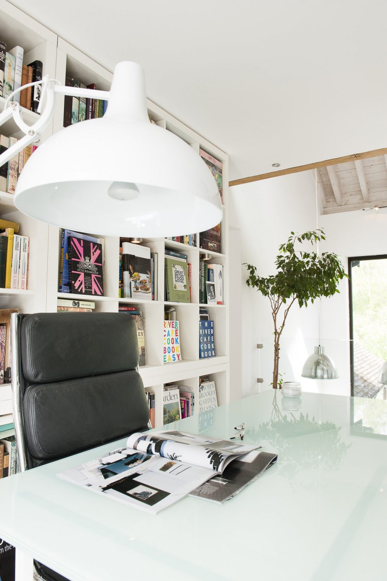
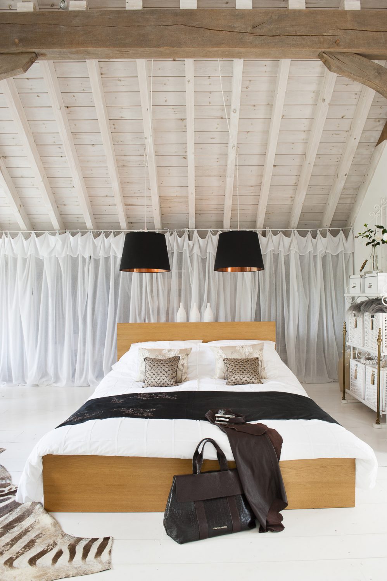
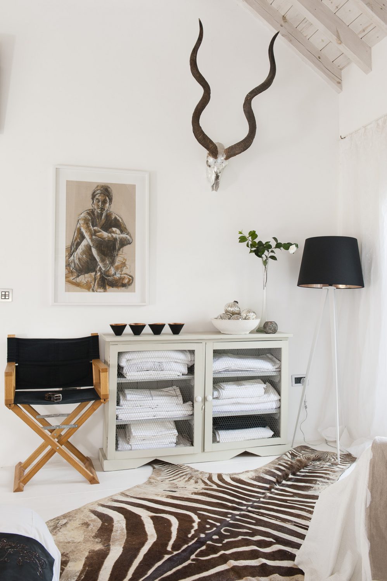
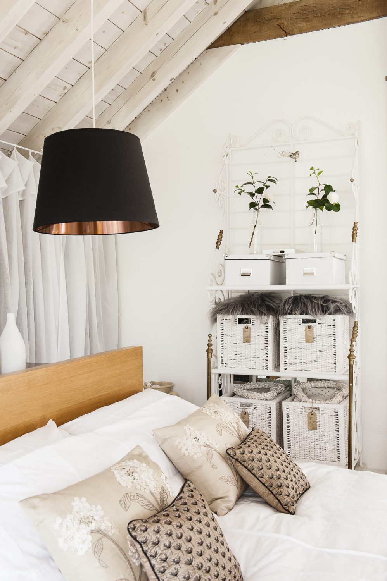
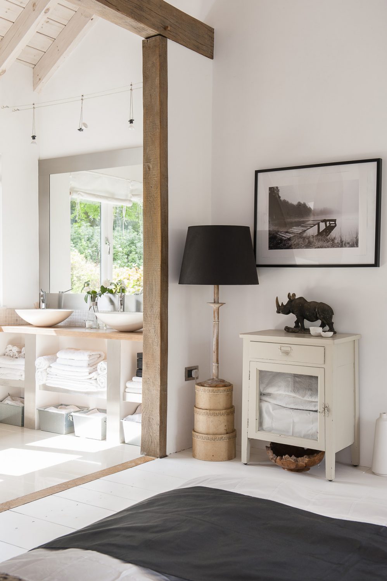
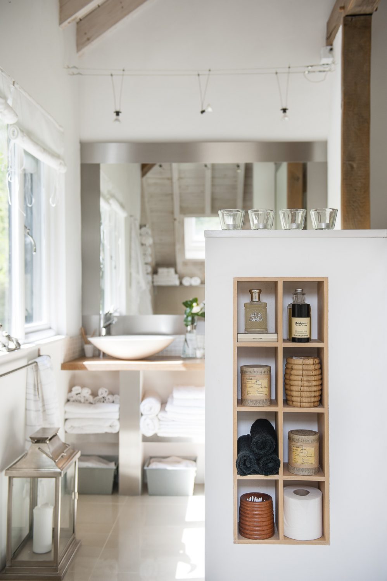 TEST
TEST
