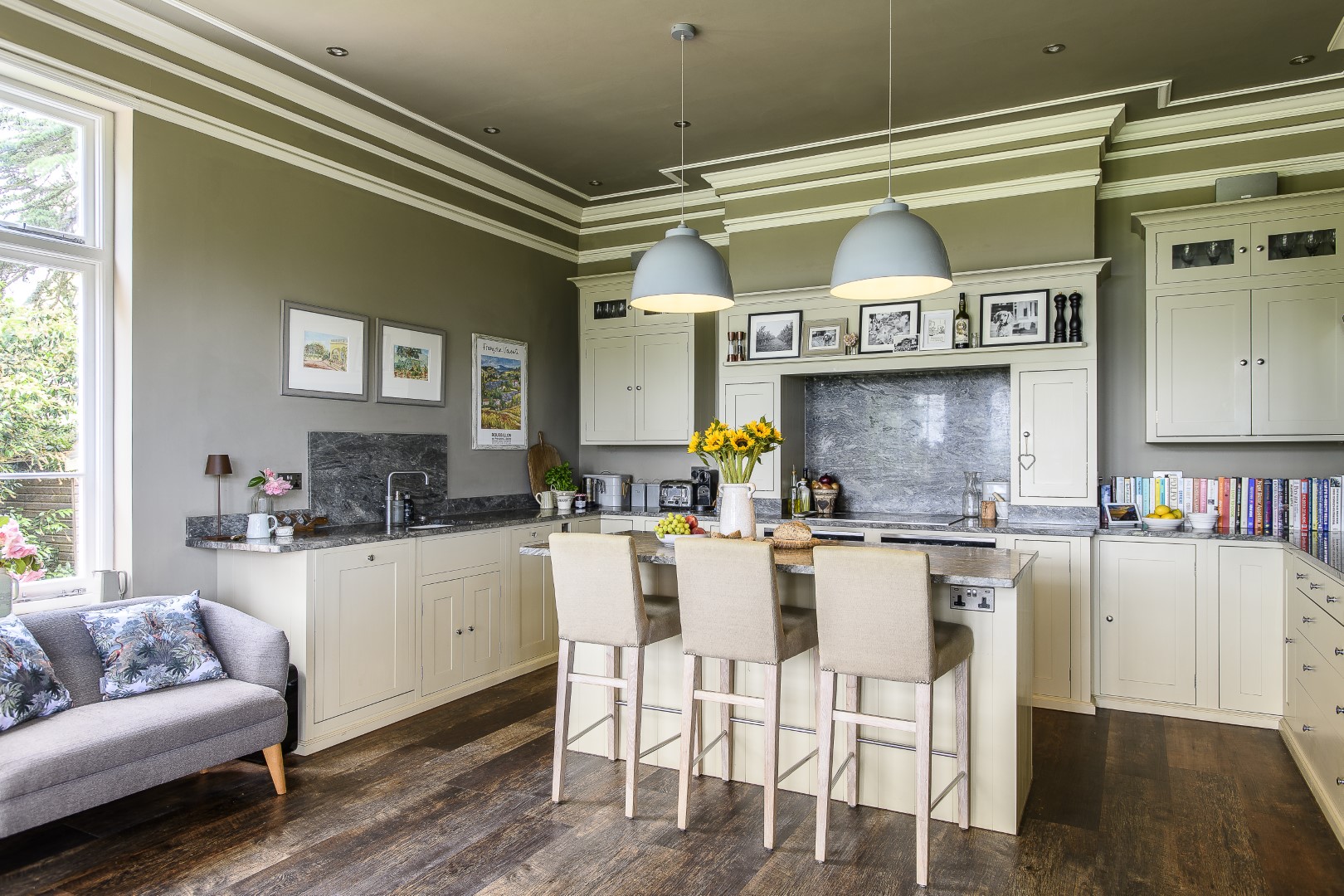Recipe developer and cookery teacher Charlotte Butterworth’s house is centred around her spacious Neptune kitchen, where she has created a new heart for this impressively proportioned family home
Sometimes, when buying a house, it’s all about a feeling. You’ve only got to watch a few of today’s popular property programmes to hear potential purchasers saying: “I’m just not feeling it,” or, as was the case with Charlotte Butterworth and family – “it just felt right”. Add magnificent high ceilings, vast original windows and a view to die for and you can see what clinched the deal.
“It had a really nice feel to it and had been lived in by a family who wanted to sell it to another family – who would love it. They obviously had a real emotional connection to it,” says Charlotte. She had also been keen to live on the edge of a small town, and in this case it was Cranbrook. “I knew that when the children were older they would be able to walk everywhere and get the bus… they love the independence of living in a small market town too.”
According to Charlotte, the building’s grandiosity is largely due to the fact that it was built by a wealthy local brewing family in the late Victorian, early Edwardian period – though its tile-hung exterior and the garden’s enormous Scots pines make it feel even older. As you come in the magnificent front door, the first thing you notice is the ornate tiled hallway. “I haven’t done anything to it as I thought if I polished it it would make it really slippery!” says Charlotte. She has also retained the inevitable cracks and small imperfections – “It gives it personality,” she says, quite rightly.
Looking down the length of the lofty hallway, past the stairway, it’s impossible not to notice the view from the back of the house, out across the High Weald. Neat lawns, a rose garden and whimsical topiary are set against a backdrop of rolling orchards and woodland. “The rose garden was originally a pond but I filled it in as I worried about the children when they were little,” says Charlotte.
You can’t help but be drawn to the back of the house and, more importantly, into the real party piece of this large family home; the kitchen. The heart of the house is not only where family and friends spend most of their time, it’s also Charlotte’s new workplace. “I teach cookery – but I also do catering and food styling.”
Charlotte founded The Needy Greedy soon after lockdown, finding herself in need of a change. “My mum was a caterer and trained chef… so I grew up learning to cook with what was in the garden and getting creative.” In her gap year Charlotte did a Cordon Bleu cookery course, then went on to do a BA & MA in political science before working as a chartered accountant. She says that the main aim of The Needy Greedy is to be helpful – “I feel like I have something I can help people with. Everyone has to eat and so many of us think ‘I don’t know what to cook’. So, it’s all about healthy, simple, delicious recipes. I could teach you how to make a choux bun, mille feuille if you want – but I’d rather show you how to create dinner party food in an hour and a bit!”
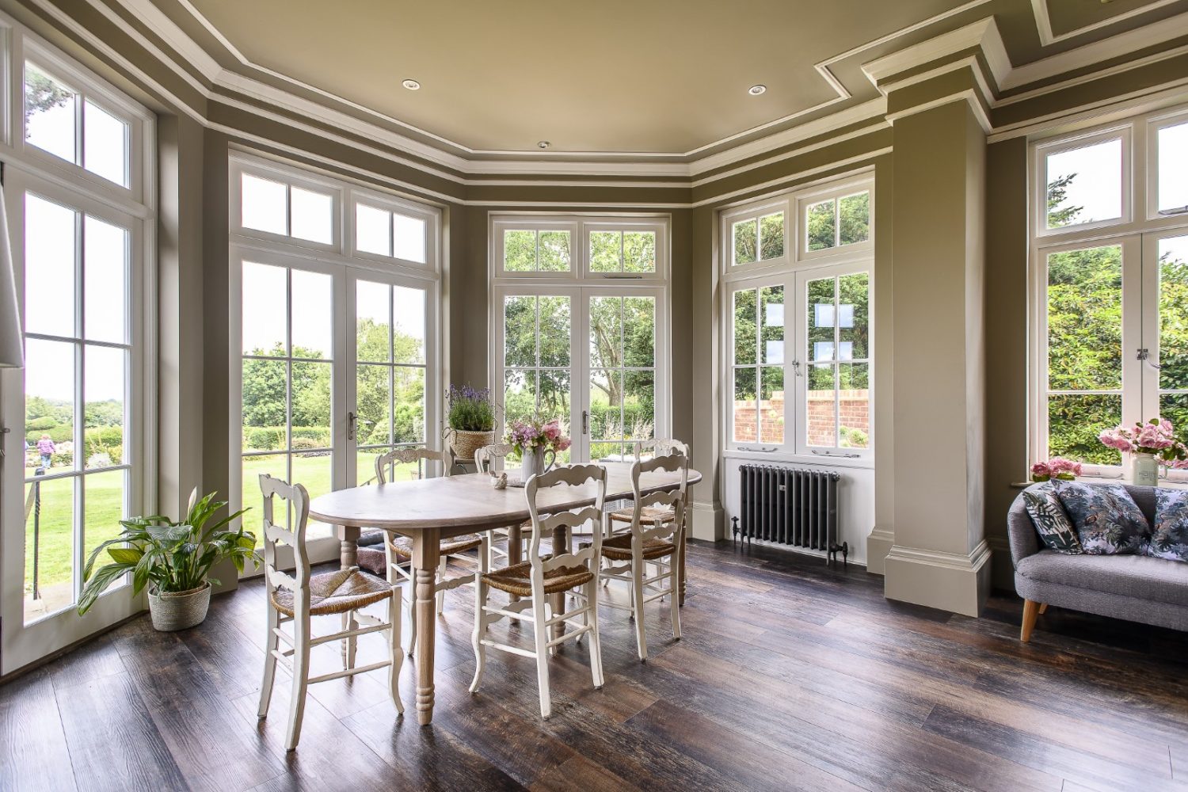
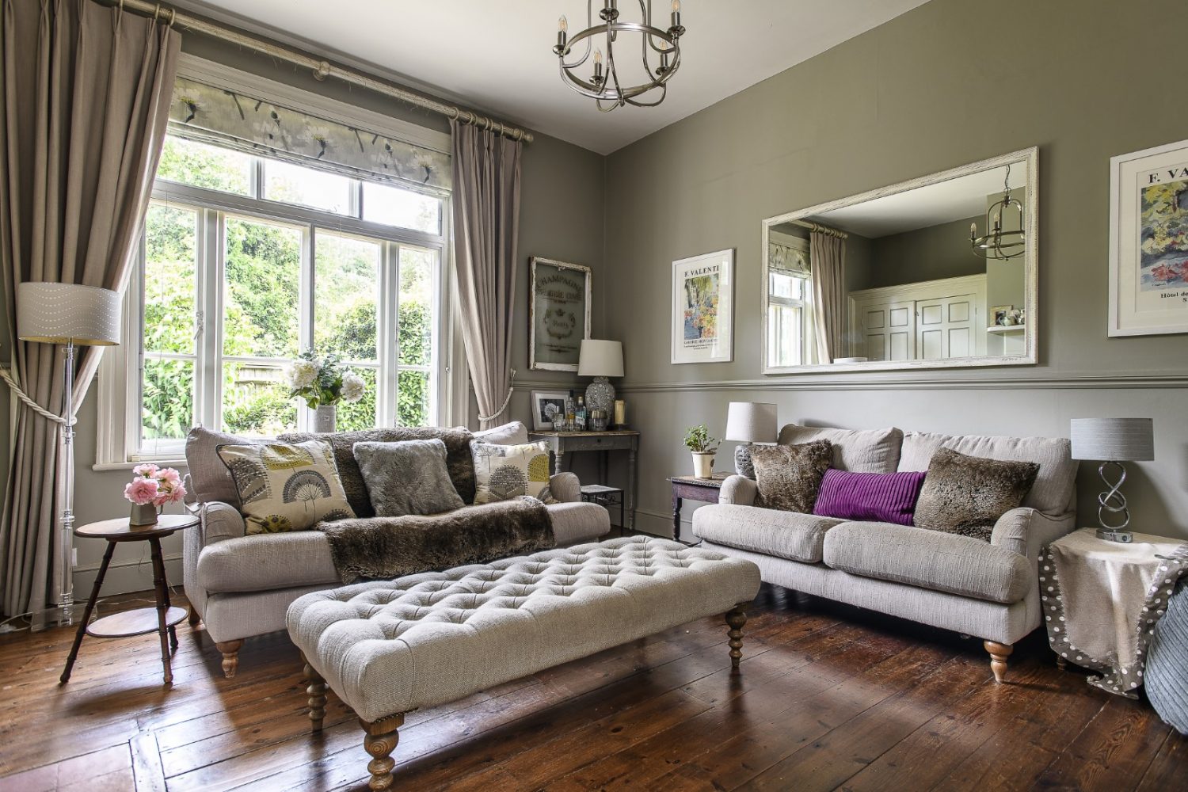
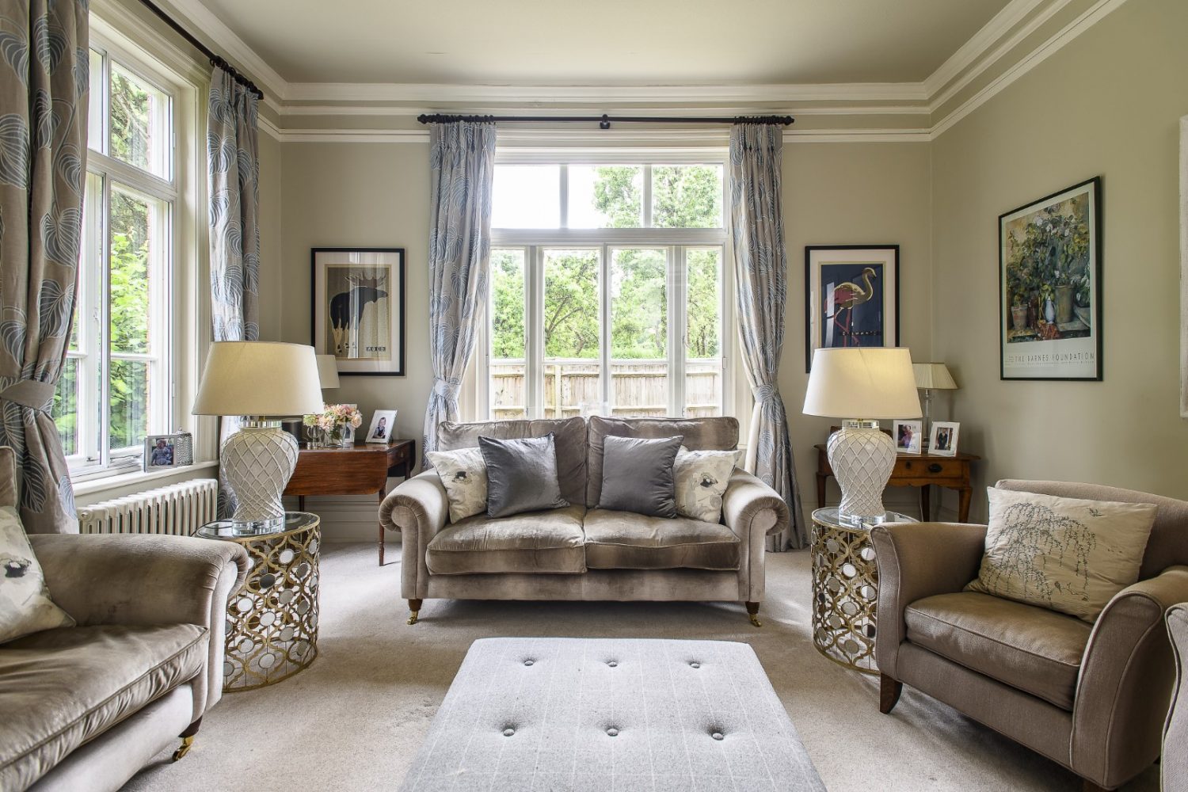
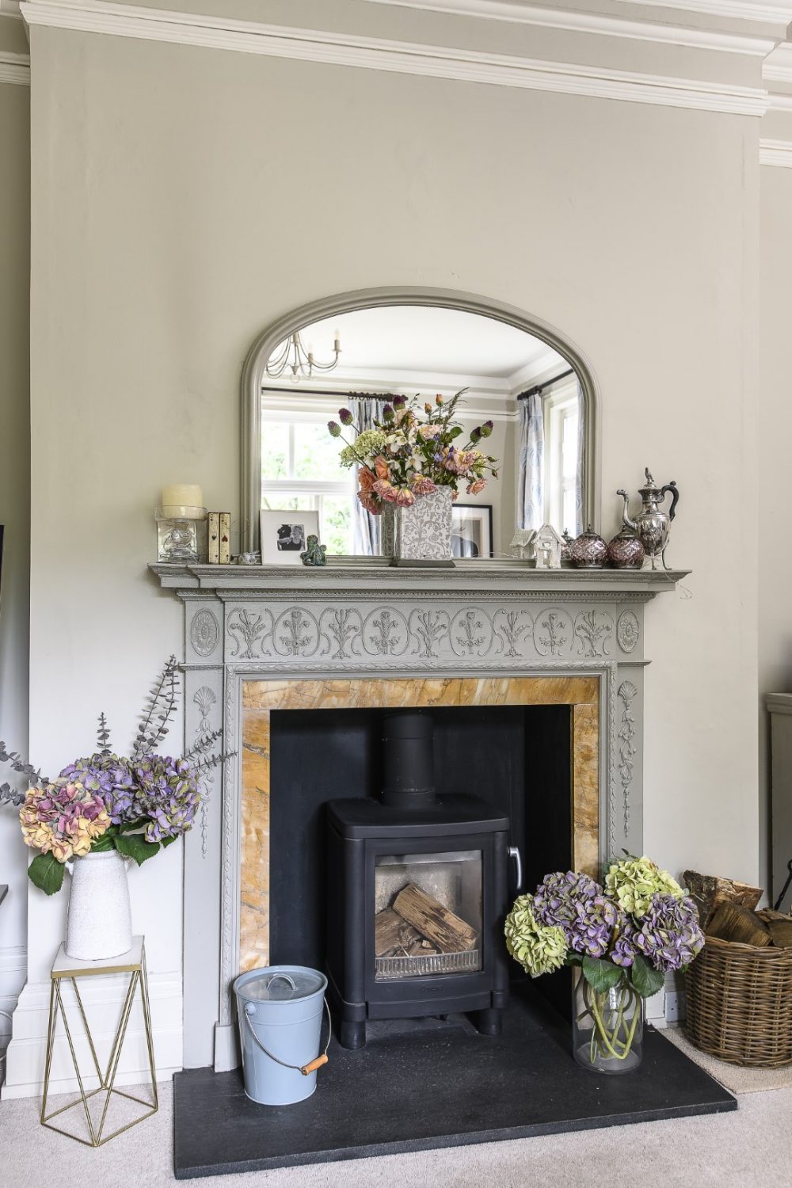
As you can imagine, this is a serious kitchen! “I’d always wanted a Neptune kitchen… and this is their Suffolk style in its original colour,” says Charlotte. The extendable dining table is also from Neptune, while the chairs are French brocante. “I have quite a lot of brocante and French-style items. I spent much of my childhood and early years in Provence with my family. So, there is a big Provencal influence everywhere. You will see it as you walk around the house.” Some of these were sourced recently from the brocante fair at King John’s Nursery, or from her friend, Sarah Featherstone.
Just as Charlotte likes to use local produce in her cookery, so too does she like to shop local when it comes to renovating and decorating her home. “The appliances are all from Martins of Hawkhurst, soft furnishings from Bell House Fabrics & Interiors and carpets from Butler House Carpets,” she says.
Despite the building’s period features, its calm and tranquil décor and easy layout, things have not always been this way. In the 10 years since moving in an awful lot has changed. “Initially we just swapped rooms, turning the drawing room into a kitchen. The old kitchen became a snug and is now the boot room. The dining room is now the kids’ living room and the former playroom is now the drawing room!” At the same time they modernised the bathrooms and added another. “This year we built this extension… making a huge kitchen diner. We wanted to have a big comfy space for the children and a big kitchen that we could entertain in.” A curved wall of bifold doors now opens on to an extended terrace with ‘that view’. “We used the original ragstone from the path to extend the terrace and the bifold doors mean the kitchen really links to the garden. I’m mad about music, so there are Sonos speakers out here too.”
It would be too easy to get settled in the kitchen – I am envisaging coming on a cookery course as we speak – but I also want to explore this enormous house. “Shall we go up via the servants’ stairs?” asks Charlotte. “The servants would have used these stairs to come up from the kitchen and to move around the house without the owners seeing them.” It’s unimaginable now… but fun to explore and I’m sure fun for the children to run up and down, or sneak up, now they are teenagers.
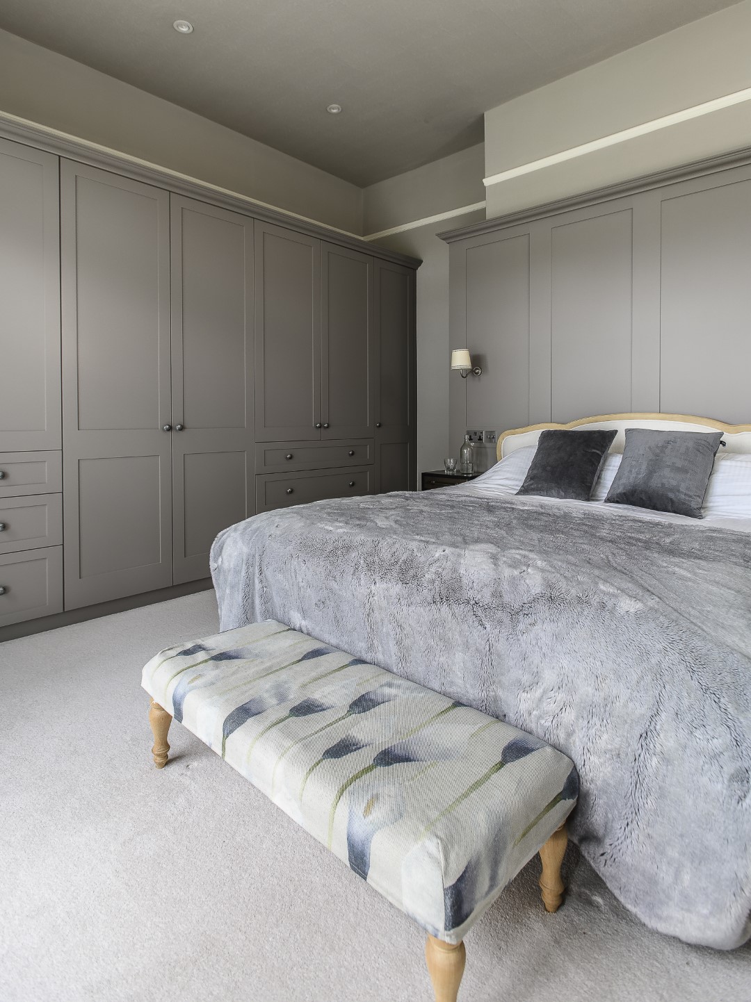
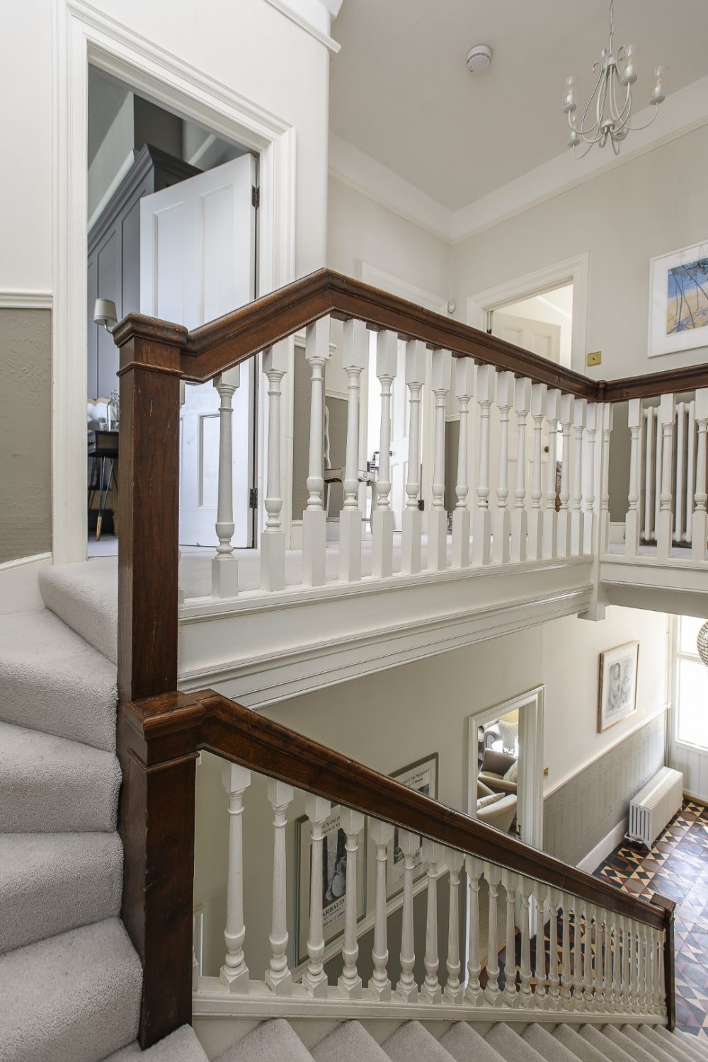
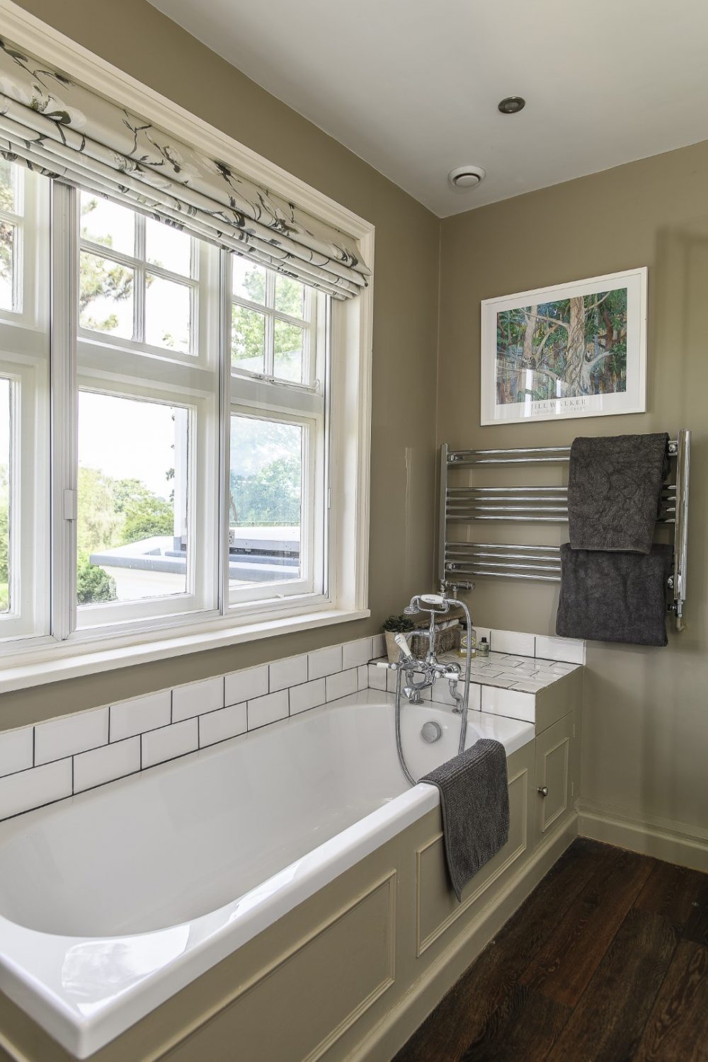
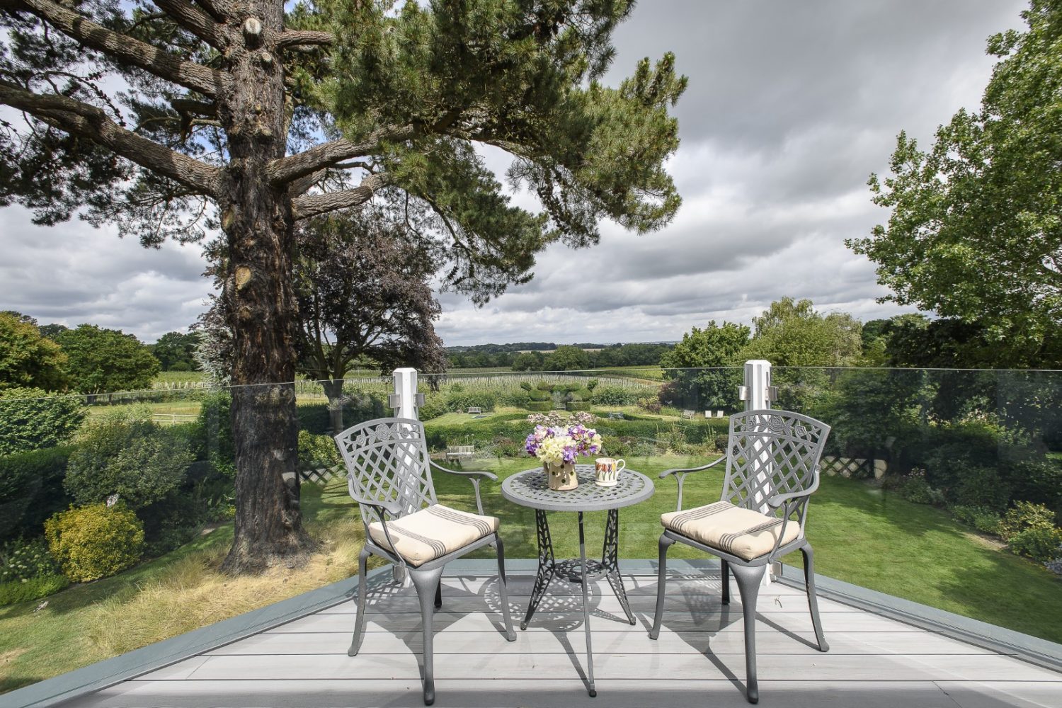
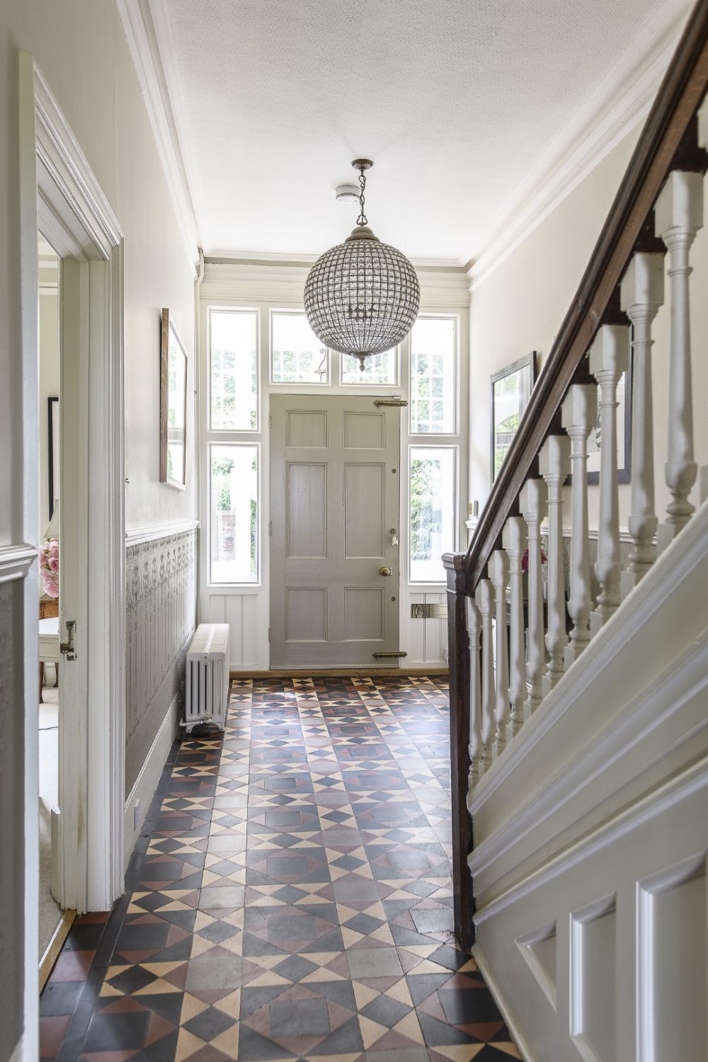
At the top of the house there remains what would have been the ‘daily’s’ bedroom. What was once a cupboard and home to a large water tank has been turned into an en suite. “It’s perfect for guests, though my daughter tends to monopolise the bathroom these days,” laughs Charlotte. The other guest bedroom is equally lovely, with views across the garden and with its own little period sink. “My mother insisted that we keep it,” says Charlotte.
Down on the next floor – where most of the bedrooms are – is the family bathroom. “This used to be all yellow,” says Charlotte. These days it’s a much cooler customer – with a marble-topped his-and-her’s basin and huge mirror that reflects the main view over the back garden and beyond. It would be too tempting to linger, when brushing your teeth in the morning, just to take in the panoramic vista. “We added a shower, more contemporary Metro tiles – and Neptune provided the furniture.”
Next door is the master bedroom which, thanks to the kitchen extension, now has an even larger balcony overlooking the garden and reinforced glass has replaced the railings. “The sun sets in this direction – so it’s particularly lovely in the evening.” The room has been completely re-done, with new fitted cupboards, and extra panelling behind the headboard contains hidden shelves.
Soft furnishings add a more personal touch: “The fabric came from what was the kitchen. I loved it so much that when it came down I got it cleaned and turned into our bedroom curtains. And there was enough left over for the foot stool too!” The bed is from Loaf, bedside tables sourced from Etsy and dressing table from The Cotswold Company.
As we come out onto the landing, I get a fresh take on the grand entrance hall and stairway. Light floods in through the hallway windows and sparkles on the large chandelier overhead. “That is from Woodcocks in Tenterden. I get a lot of furniture and decorative items from them,” says Charlotte. “The wallpaper was here so we just painted over it… but you still get the lovely pattern showing through.” It works really well and is a fabulous ‘hack’ for those who want to refresh a room and give the impression of very expensive embossed wallpaper. “I am a bit of a Farrow & Ball fan,” adds Charlotte. “The house features a lot of Elephant’s Breath and Hardwick White!”
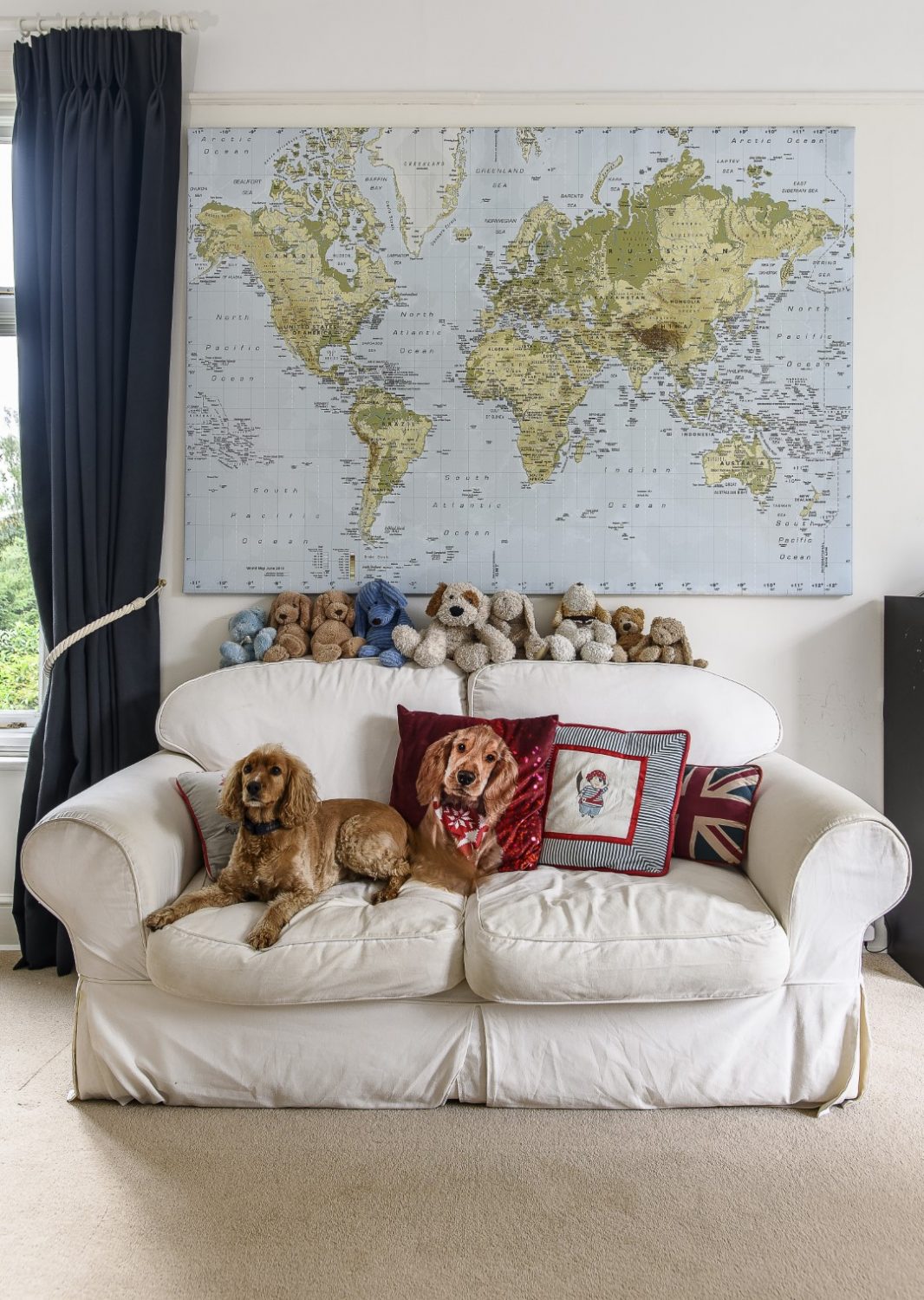
Down the wide stairs and we are back in the light-filled downstairs rooms with both the grown-ups and kids’ TV room at the front of the house, making the most of the light. “This was the breakfast room,” says Charlotte as we go into the kids’ TV room. “Now it’s where the kids like to hang out with their friends.” They are certainly two lucky children – it’s a gorgeous, spacious room with big comfy sofas and stunning decor. “I’ve bought a lot of furniture from the Wealden Times Fair over the years – that mirror for example,” says Charlotte. Cheerful prints and pops of colour in the cushions and soft furnishings prevent it from feeling too formal. “The cupboards are original – we’ve just painted them – as are the quarry tiles and floor boards.”
Across the hallway is an equally spacious room – which is where the grown-ups hang out. “This was their dining room, then a playroom. Almost every downstairs room is something different now.” The family has put new wood burners in every room, which one can only imagine makes the place even more homely.
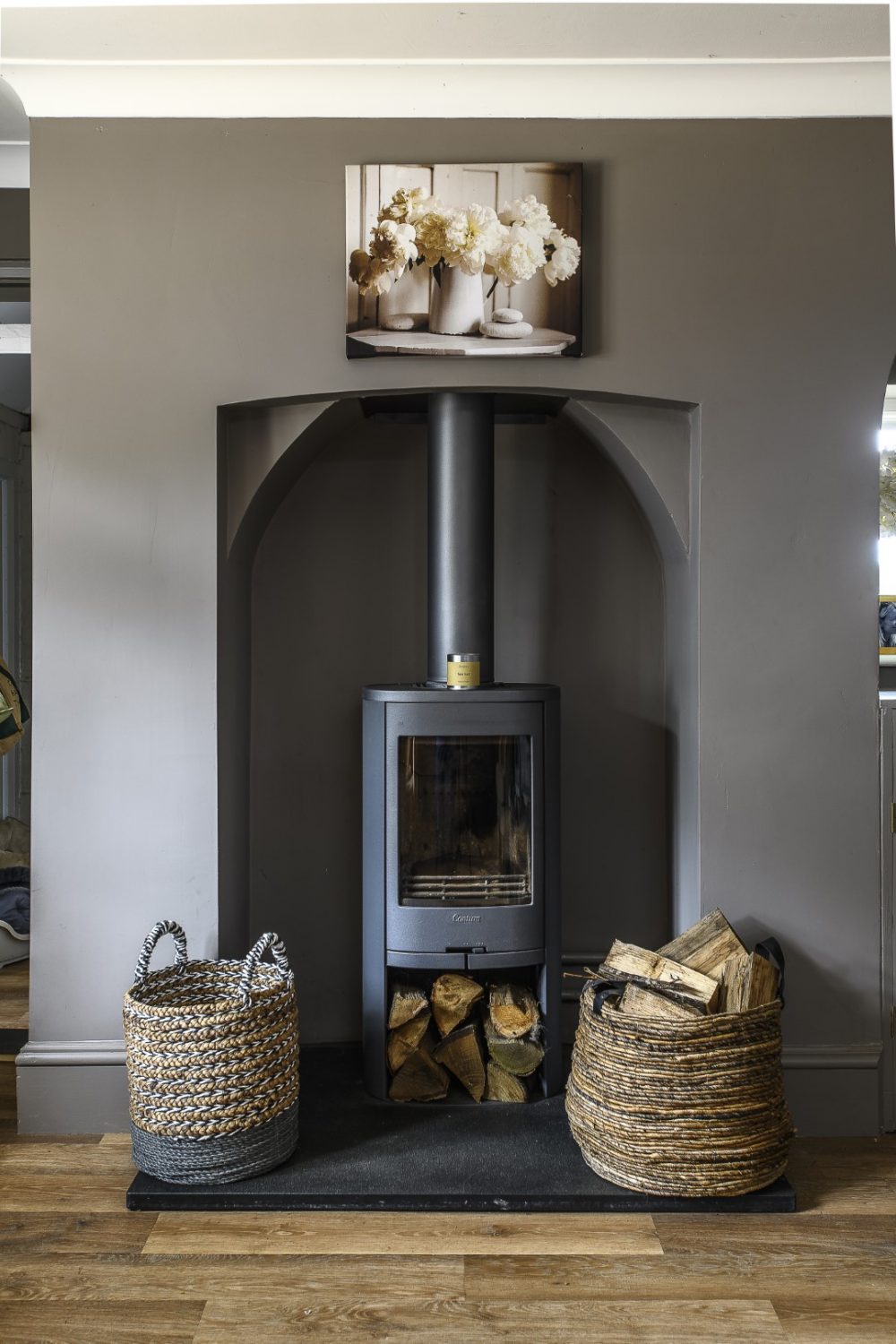
Charlotte admits that it is a lovely room, but… “It’s the kitchen where we spend most of our time. I probably sit in here for about an hour a day.” White ceramic lamps sit atop sparkly and ornate side tables: “I love the lamps and the tables – I bought them at the same time,” says Charlotte. They are both from Woodcocks in Tenterden. “The two pictures, which I adore, are from one of the Wealden Times Fairs, and are old Russian matchbox designs apparently.” A few pieces of old family furniture are dotted amongst more recent purchases, adding a sense of history and continuity to the décor.
When we meet, Charlotte is getting ready for a busy season of cookery classes and is obviously excited about welcoming people into her home: “I just love the teaching…” she says. It’s hard to think of a nicer space in which to spend a few hours learning new skills and enjoying lovely food. So, if you’d like to spend some time in this gorgeous house and kitchen – with an equally fabulous hostess – you’d better get booking. I may well see you there!
To find out about Charlotte’s latest cookery courses, or to speak to her about catering your event, follow her on Instagram @theneedy.greedy
Address Book:
Bell House Fabrics & Interiors bellhousefabrics.co.uk
Butler House Carpets butlerhouse.co.uk
Kind John’s Nursery kingjohnsnursery.co.uk
Martins of Hawkhurst martinsofhawkhurst.co.uk
Neptune Tonbridge neptune.com
Sarah Featherstone sjlfeatherstone.com
Woodcocks woodcocksinteriors.co.uk
You may also like
Out of the blue
Tricia Trend’s Goudhurst home is the perfect base from which to explore the beautiful countryside and forests that surround it – and what better place to stay than in a traditional Kentish oast! How many times have you stayed in...
In the clouds
In a central, yet completely private, location in Tenterden, a creative couple have lavished their Grade II listed maisonette with colour and personality We mortals are but dust and shadows,’ said the poet Horace, reminding us from long ago of...
The ultimate family getaway
Down a quiet country lane, enveloped by stunning countryside, Crabtree Farm has provided Andrew Jenkinson and his family with the space they needed to breathe, after many years spent in London. Following extensive renovation work, the farm is now ready...
