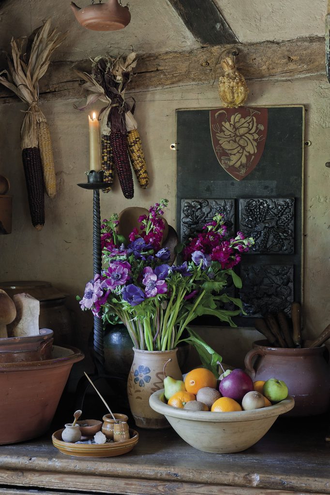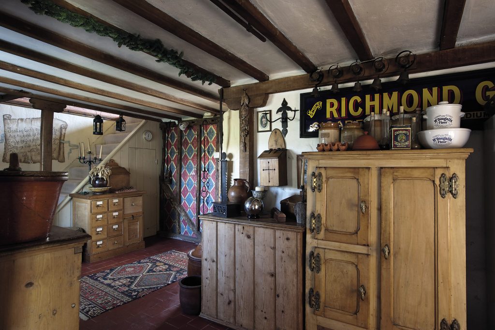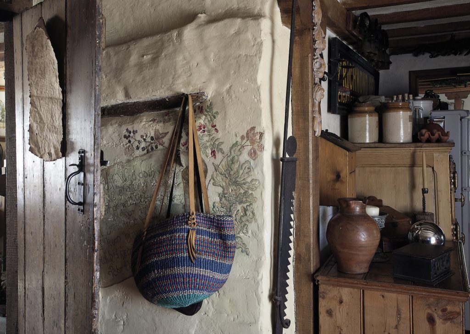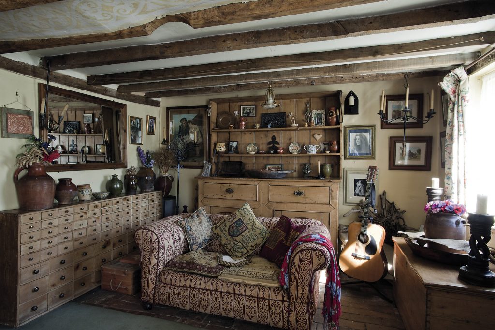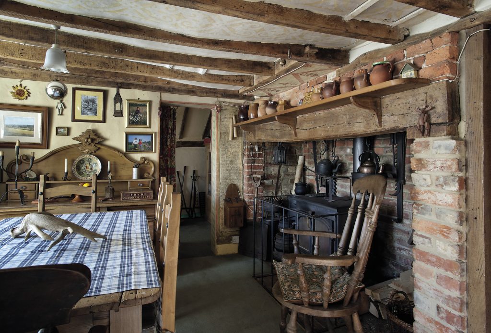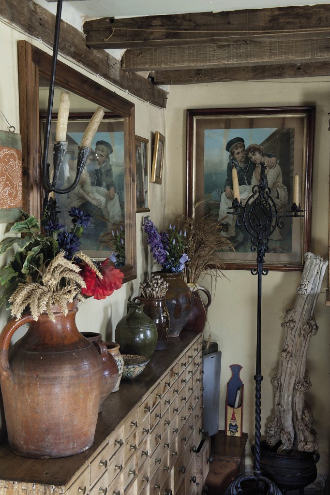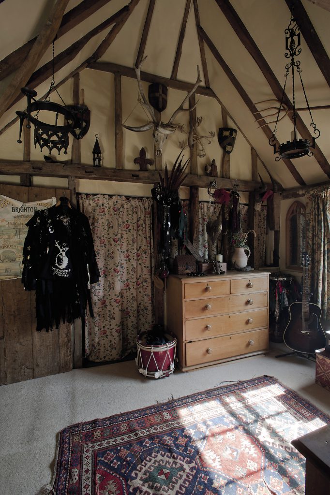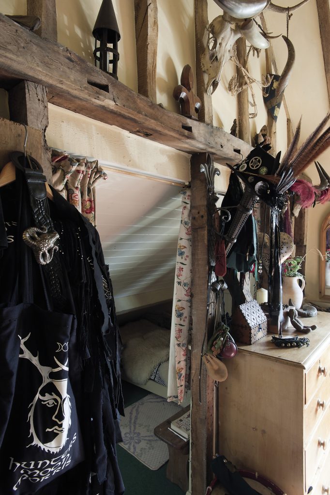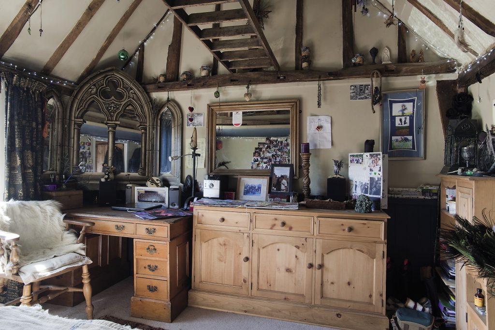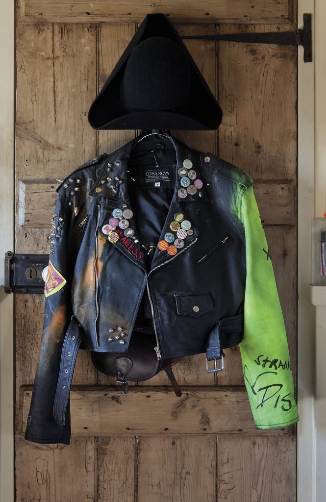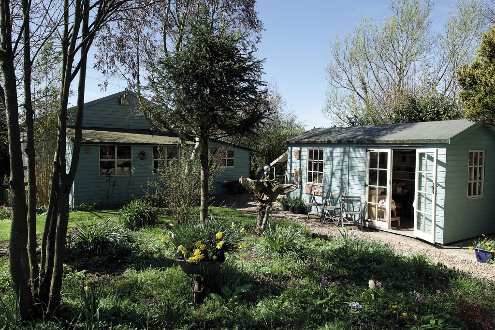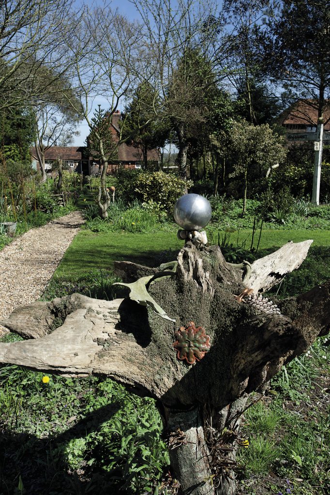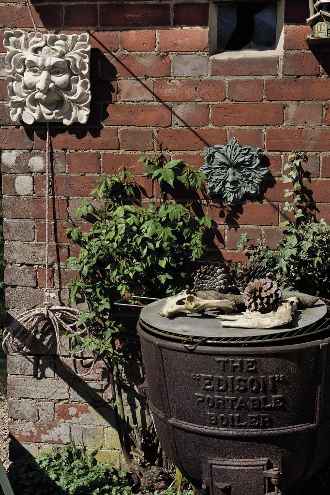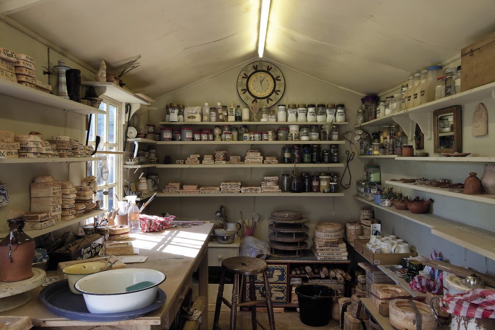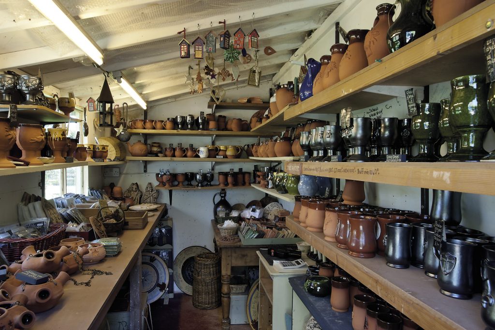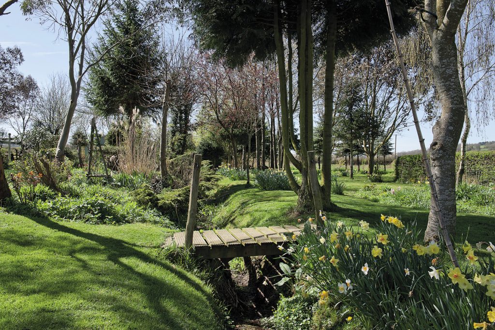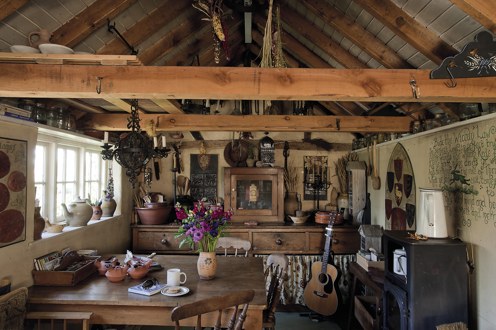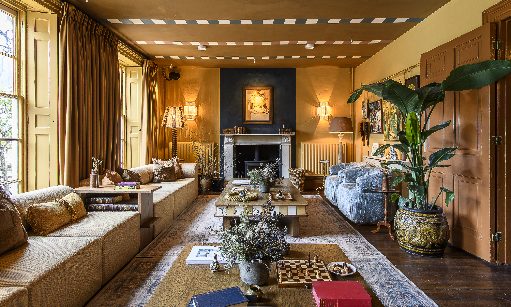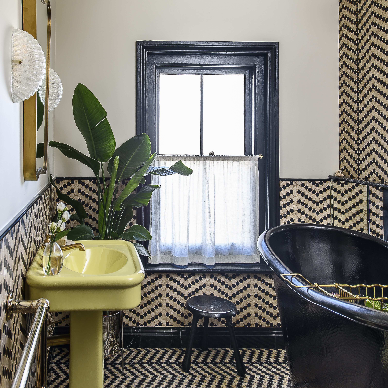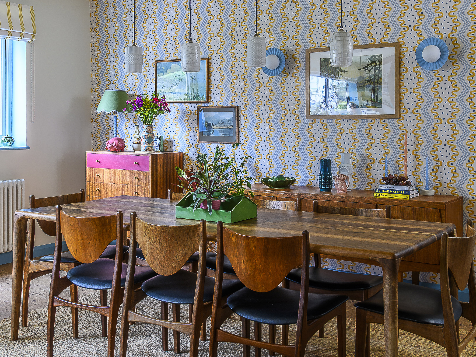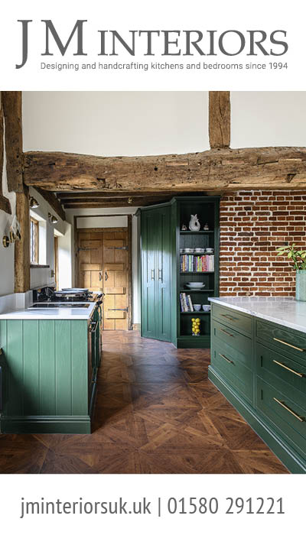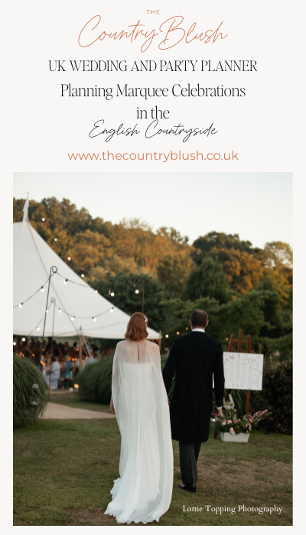Being so out of the way, the house is not easy to find, but worth the effort. It may look like a chocolate box setting, but Claudine is not a stereotypical country lady. As a potter, artist and gardener, she seems almost part of the land herself. From her flowing grey hair, to her simple linen clothes, there is nothing artificial about her. She plainly loves the countryside and understands it too. The garden that the couple have created here is quite enchanting; with its drifts of naturalised bulbs and woodland plants, it looks like something from an old-fashioned fairytale, in fact, just the sort of place where a child might look for fairies.
“When we bought this place 20 years ago, it was in quite a state. The garden was just grass and I think there were two apple trees and one plum. We planted lots of trees and shrubs and I knew what to do because I worked as a gardener, helping out people locally. I wanted to create something that looked natural, that had a few surprises. We opened the garden to the public for charity a few times and one day we had over 400 visitors, but I wanted to do more than gardening and when I had my daughter, Anya, at 41, I knew I had to slow down a bit, so I thought about pottery. I’d always wanted to do it. I went to art college when I was 18, but my father took me out and enrolled me in a secretarial course. He thought art was a waste of time as a career. But when I turned 48, I thought, I’m just going to do it, so I enrolled in evening classes at Wadhurst and studied for two years, then started doing crafts fairs and garden openings.
“Then one day I took part in a medieval fair and I just felt as if I’d come home. I’d found my place. I bought a Viking tent that is basically a triangular tent with a canopy, and I took it along and sold my pottery. Then I got involved in the Living History events. They have taken me to all kinds of places too, I’ve been to events and re-enactments at Agincourt, and later this year I’ll be going to Herstmonceux and Battle. I also play guitar in a Morris band, Hunter’s Moon Morris Side. We’ll be taking part in the Tenterden Folk Festival in October and before that, Lewes, Hastings and Battle Abbey. We’re doing a photoshoot for Vogue next week apparently! I’ve no idea what we’ll be doing, or why we’ve been asked, but it may be interesting. Oh, and I run a market stall at Heathfield where I sell antiques, kitchenalia, painted furniture and collectables. So you can see, I’m pretty busy, along with the pottery and the painted furniture I create.”
The house is around 300 years old and the kitchen, where Claudine now sits, was once a scullery and shed. Oil lanterns and iron game hangers are suspended from the exposed beams. Under the floor is a 30ft well. Claudine and her husband Robin put in two Belfast sinks and a long buffet table that is used as a worktop. A narrow shelf runs the length of the wall and holds jars of spices, rice, lentils and other dried goods. They also installed a woodburning stove where Mog, their rather ancient and arthritic cat sleeps in her basket. On the wall above, there is a collection of heraldic symbols painted by Claudine and one of the festival clocks that she makes. It not only shows the time in numerals, but it also details all the pagan festivals throughout the year. To one side she has painted the poem of the Wiccan Law on the wall. “I’m a pagan and we celebrate a lot of festivals that are linked to the seasons and the natural calendar that later became Christian festivals too. For instance, Oester in the pagan calendar is the celebration of spring and coincides with Easter, which even sounds very similar. We don’t do anything sinister, we just want to live in harmony with the Earth. We believe that we should do no harm and think that if you do something deliberately harmful to someone, the bad thing will come back to you three times over.”
On the opposite wall, three plaques made by Claudine feature the three leaping hares. They are thought to be ancient fertility symbols and have been found in many of the churches around Dartmoor and were commonly used as a motif by tin miners in Cornwall. Along the furthest wall, a long scrubbed pine dresser supports a meat safe, several large teapots and terracotta pots with wooden spoons. There is also an iron rushlight holder. “When there was a candle tax and candles became too expensive for lots of people, they used a reed dipped in mutton fat.” Dried corncobs and wheatsheaves hang on the wall above along with an old sheep’s skull.
Through the doorway is the old kitchen that has now become a kind of anteroom. There is a large enamelled advertisement and a wooden cabinet that is actually an old refrigerator. There are wooden shelves inside, and Claudine explains that to use it, one would have put a large block of ice in one side and food on the shelves beside it. Now it is used as a dry larder. There is an old Scandinavian woodburning stove against one wall. Like a highly decorated, tall, circular chimney, it is compartmentalised with cooking plates and a plate-warming rack. “I used to cook on this,” says Claudine. “It was great actually, with a place for everything.” Next to it is a wooden wheeled cart with a long hose and brass attachments. “It’s a water sprayer, the kind that was used by gardeners at great houses and later, by the land army. Anya and I dressed up in Victorian costume and did a photoshoot with it for a friend who was studying photography. She took the pictures and then developed them in sepia tones. We did a whole series for her project – washday, gardening and even bringing in the corn. She took pictures of Anya in the garden too and then added fairies – like the Julia Margaret Cameron photographs. It was great fun.”
Behind the door at the end of the corridor is Robin’s ‘railway room’. Also used as a props cupboard by Claudine, its main function is to accommodate a model railway circuit complete with engine shed, platforms, shops, restaurants and a station, as well as fields and mountains. It’s not an English landscape, but a German one. “Robin restores wartime jeeps at and is a great World War II enthusiast and gets involved in those events. I used to go too, but it’s a very male-dominated world, tinkering about with machines is the thing. I prefer my medieval world. Much more egalitarian and relaxed.”
Back in the hallway, we pass a wall painted by Claudine with a copy of an Italian church painting in a striking red, blue and gold pattern. Behind the door is another wall painting featuring a poem with briars twining around the script. “That was a practice run for a wall painting that I’d been asked to do in someone’s house. I wanted to get it right, so I tried it out here.” In the front parlour there is a yellow Celtic border painted between the ceiling timbers. “Another try-out! And this one here, by the fireplace,” says Claudine pointing to a long poem written in a very decorative curly script, “this is one that I did for Jane Howard at Coopers Farm. I tried it out here first. I love doing the wall paintings but I’m running out of space on my own walls.” The inglenook fireplace is full of iron cooking pots, toasting forks, trivets and tripods. “I use a lot of these things at the Living History events, but the pots and cauldrons require a lot of maintenance.” With another woodburner in the hearth, the room is a cosy one. At one end, a small sofa sits in front of a dresser and there are photographs covering the walls. “That black and white of me was taken when I was 17. When I turned 50, I wanted to replicate the pose, so I asked my friend to take it, and there we are. I can see just how I’ve changed in that time.” A long set of drawers fills the length of one wall. “There are 84 drawers, I think they’re from an old ironmonger’s and yes, I have filled them all. I collect all sorts of things, pine cones, shells, skulls and rosehips, anything that I think is interesting I suppose.” There are several guitars waiting to be played and a Windsor chair by the fire. A pine dining table covered with a simple checked cloth is surrounded by assorted wooden chairs. “Mmm, these change quite often. Sometimes clients want a particular size, or style of table so it disappears from here and we end up with a different one. Robin comes home to different furniture all the time. Because I deal in furniture at the antiques fairs, I have quite a turnover.” Against the wall is a pine Lincolnshire sideboard with an arched back and a carving of cobnuts. On this and every surface there are candlesticks, pieces of pottery and found, natural objects that Claudine has collected. In one corner, by the sofa, is a large piece of gnarled driftwood that she found on the beach at Lyme Regis when she was 18 and has kept ever since.
Through the far doorway is a study with more pieces of driftwood and collected objects. “This little bit of shelf here, is used as an office, but that’s about as far as business imposes on the house,” laughs Claudine. “I love to make things, but I’m not so good at self-promotion. I sell my pottery here at Waterloo Farm and through the Hedingham Fair website and then locally at Wealden Wholefoods in Wadhurst, Stones Giftshop in Alfriston and the Avocet Gallery in Rye Harbour. I love making painted furniture too, though, and I’d like to do more.” Upstairs, Claudine shows me the painted chest and chest of drawers that she made for Anya. “She was mad about Harry Potter when she was about seven,” recalls Claudine, “so I made her a chest like his, and then I made her a sort of magic book, like Harry’s.” The book is beautifully crafted, with marbled paper inside the cover and pages illustrated with intricate pen and ink drawings. The pages were aged by soaking them in tea and a square hole was cut away in the centre of them so that Anya could use the book as a kind of treasure box, just like Harry Potter. It’s just the kind of thing that any HP fan would love to have, but must have been very labour intensive to make. On the wall there is a map, again created by Claudine, that shows all the local landmarks, except that they are personal to her family, so instead of showing cottages and churches, it is illustrated in ink and labelled with places such as the best bluebell woods, the meadows where butterflies are to be found, where she and Anya picnicked and where their friends live. Complete with a wax seal stamped with Claudine’s signet ring, it is a unique record of a childhood spent in the countryside. “I think it’s important to record things like this,” she says, “and I love doing the illustrations and calligraphy.”
The square room at the top of the stairs is used as a dressing room and a sort of props cupboard. There are Viking leather pouches, drenching horns and Claudine’s Hunter’s Moon Morris Side costume hangs from a beam. The black jacket has long flowing tatters and silver moons across it and her black top hat is decorated with pheasant plumes. She must make an arresting sight when blacked-up. “It’s thought that Morris men blacked up so that they wouldn’t be recognised, as sometimes dancing and making merry wasn’t approved of by the local landowners or clergy. It’s an excellent disguise actually. I even had trouble recognising my fellow band members when I first joined – when I saw them without the black make up that is.”
There are more guitars up here and a pirate costume with a tricorn hat hangs from a door. “Anya comes to a lot of events too. She’s studying photography, so it provides some good subjects. We just hang these things up and then take them down for the next event.” Metal heraldic shields hang on the walls. “We made them for Groombridge Place, as wall lights, and these were the samples that we showed before we went ahead with the commission. In the centre of the tallest wall is an internal window that has been fashioned into a gothic arch and features the leaping hare motif of which Claudine is so fond.
“I make inlaid tiles using the hare motif, and I also use it on some of my pottery. I like to use wheatsheaves, stag’s heads and the Green Man too. They’re always designs taken from nature.” We head towards the pottery studios at the end of the garden and pass an old brick outhouse that was once a privy, but is now home to a very up-to-date kiln. The garden takes the visitor on a serpentine walk past willow arches, specimen trees, flowering shrubs and delicate spring violets. Beneath a monkey puzzle tree there are scented naturalised hyacinths and superb hellebores. We cross a stream with its banks covered in daffodils and wood anemones.
Two blue and white painted wooden studios occupy the end of the garden. The larger of the two is full of Claudine’s 400 moulds that she uses. There is a workbench and a potter’s wheel, so she can throw, cast, or hand build her pots, tiles and plaques. The other building houses the completed pots and Mark Smith, a fellow potter from Mayfield, sells some of his work here too. “We share a website and another, larger kiln. He’s very good at glazes and our work goes together well.” Along with the flagons, cups, pitchers and tankards there are some of Claudine’s festival clocks, tiles and tiny little pottery doors. “They’re fairy doors,” she laughs, “you can put them on your wall low down, and these are even smaller, they’re mouse doors. Instead of a catflap, you can have a fairyflap. Some people look at me as if I’m bonkers when they see these. They just don’t get it, but you have to have a little bit of magic in your garden.”
