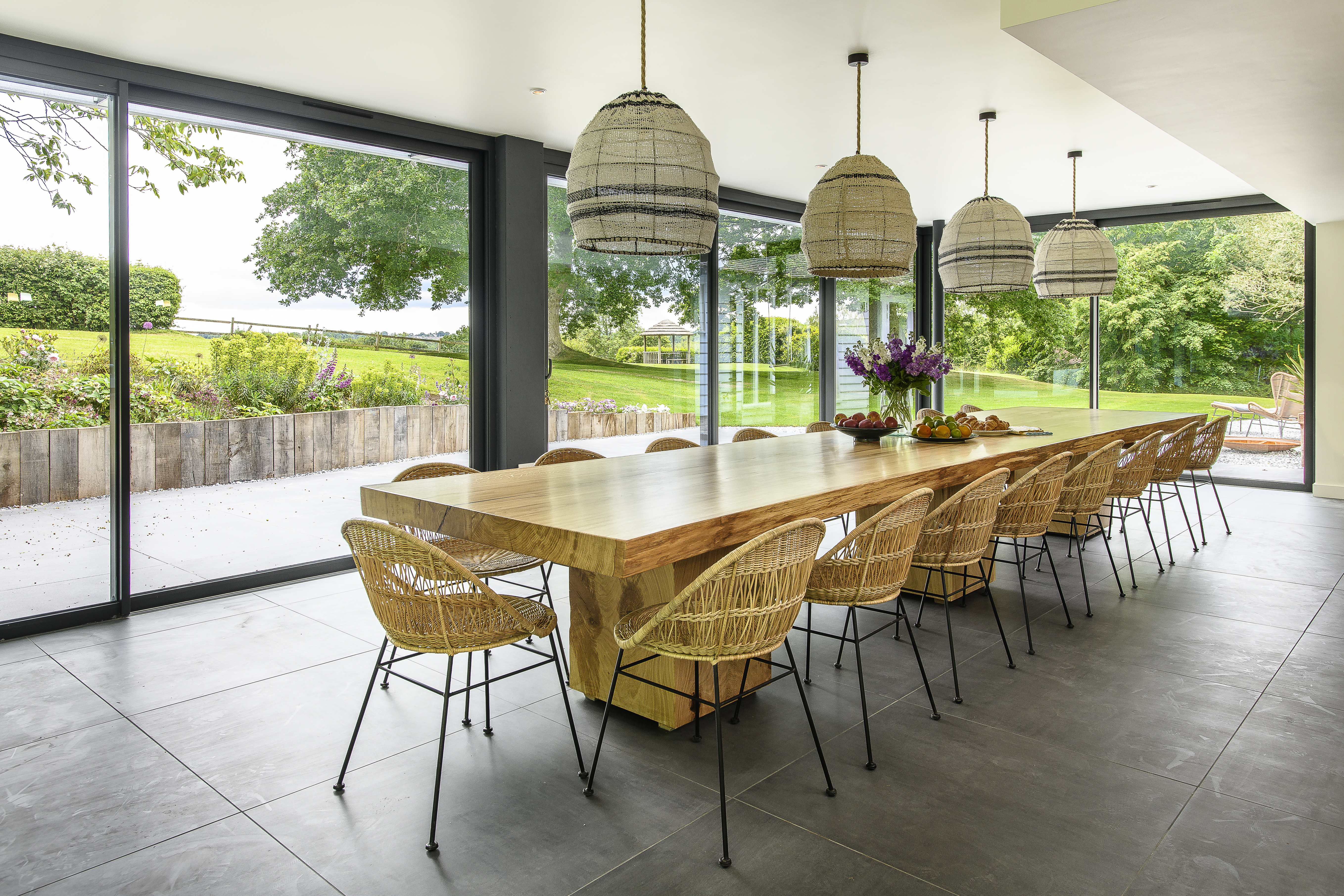A unique family home – which also doubles up as an impressive holiday rental through Bloom Stays – caters for the needs of multiple generations in the idyllic Kent countryside
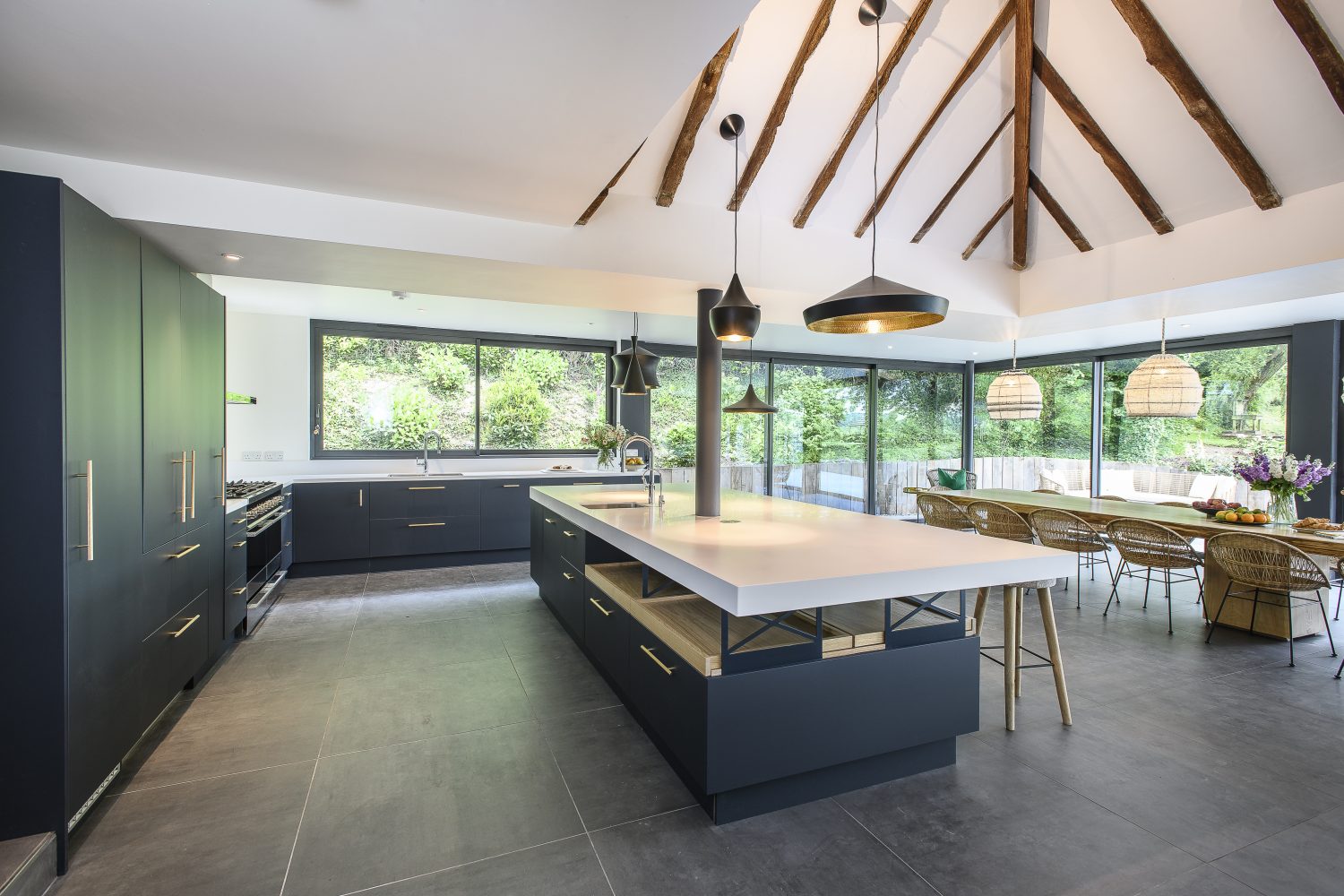
Over the past two years it has been the lack of big family celebrations that we have all missed most. Coming together with multiple generations of grandparents, mums and dads, teenagers and toddlers, all under one roof, is one of life’s ultimate pleasures. But finding the perfect home from home that can accommodate lots of people with different needs, well that is always the issue. International humanitarian Madlin was searching for just such a house when she happened upon Lower Standen Farm, near Tenterden.
“I come from a family of four kids, between us we now have thirteen children. My husband also has siblings, so as you can imagine finding a house to accommodate us all was tricky. When I first saw the barn, which was quite dark and hadn’t been touched since the ’80s, I instantly knew how to make it work. The house was surrounded by the most beautiful rolling countryside, yet it had all these small windows, so I knew opening up the views and taking out some internal walls would transform the space.”
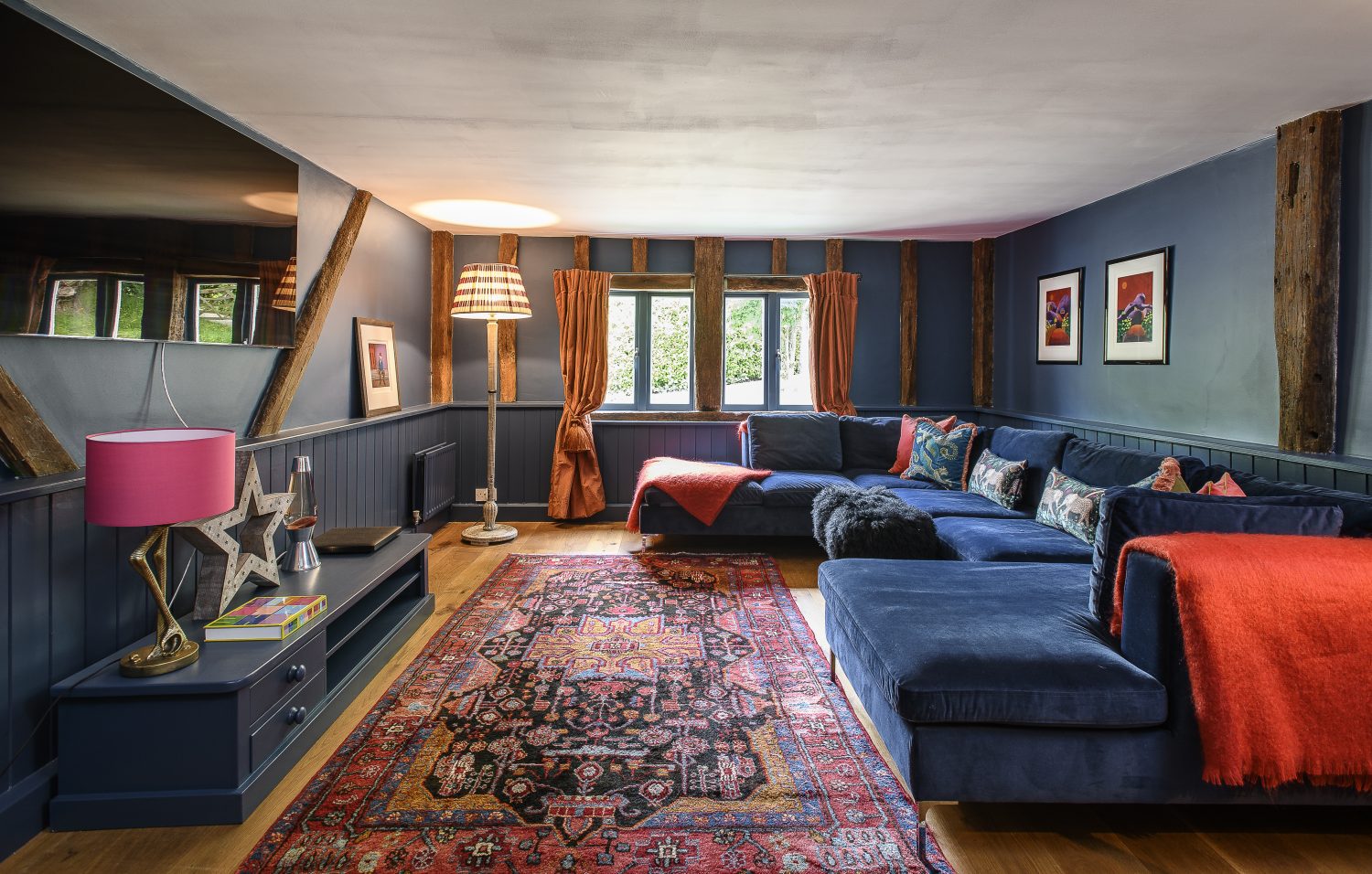
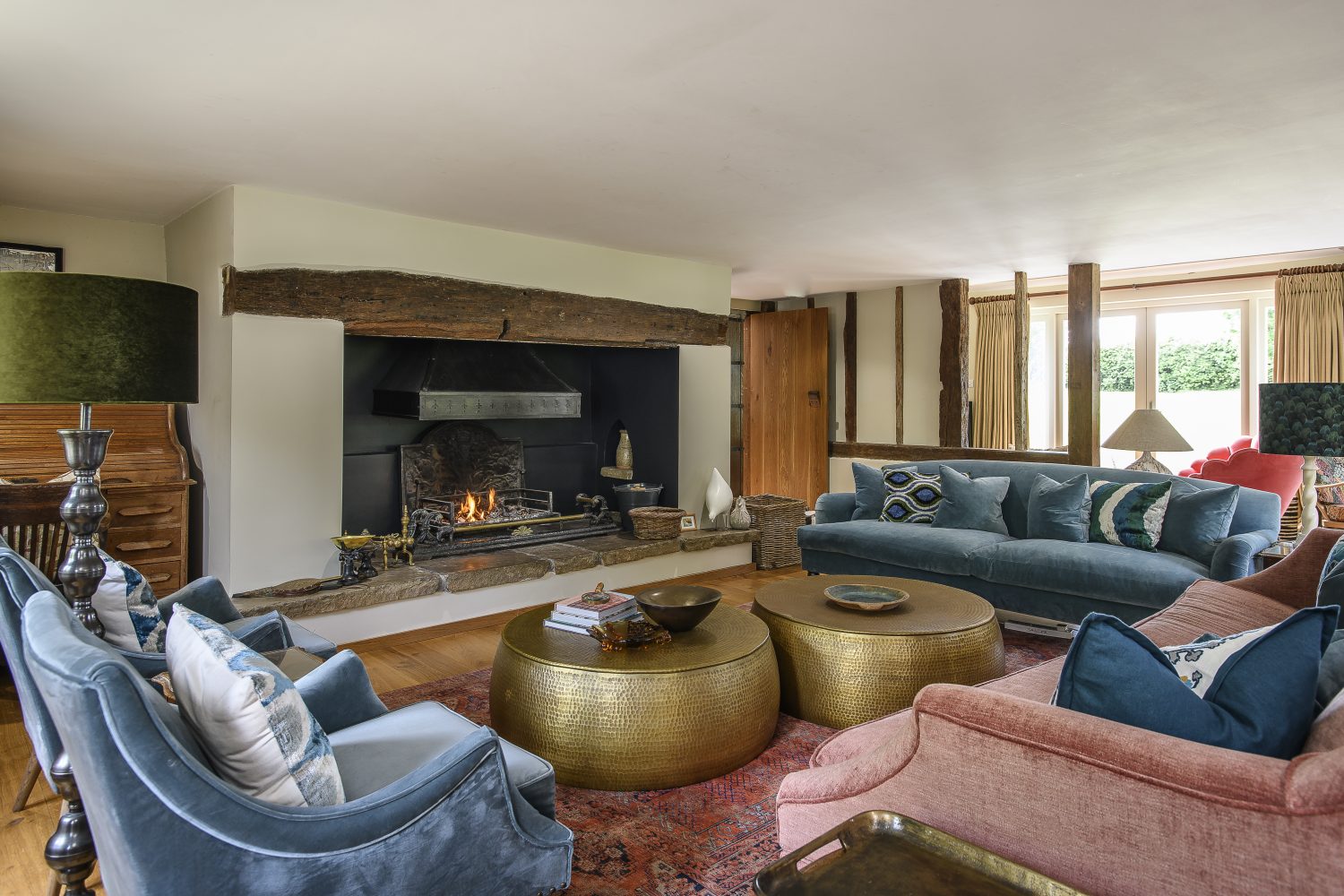
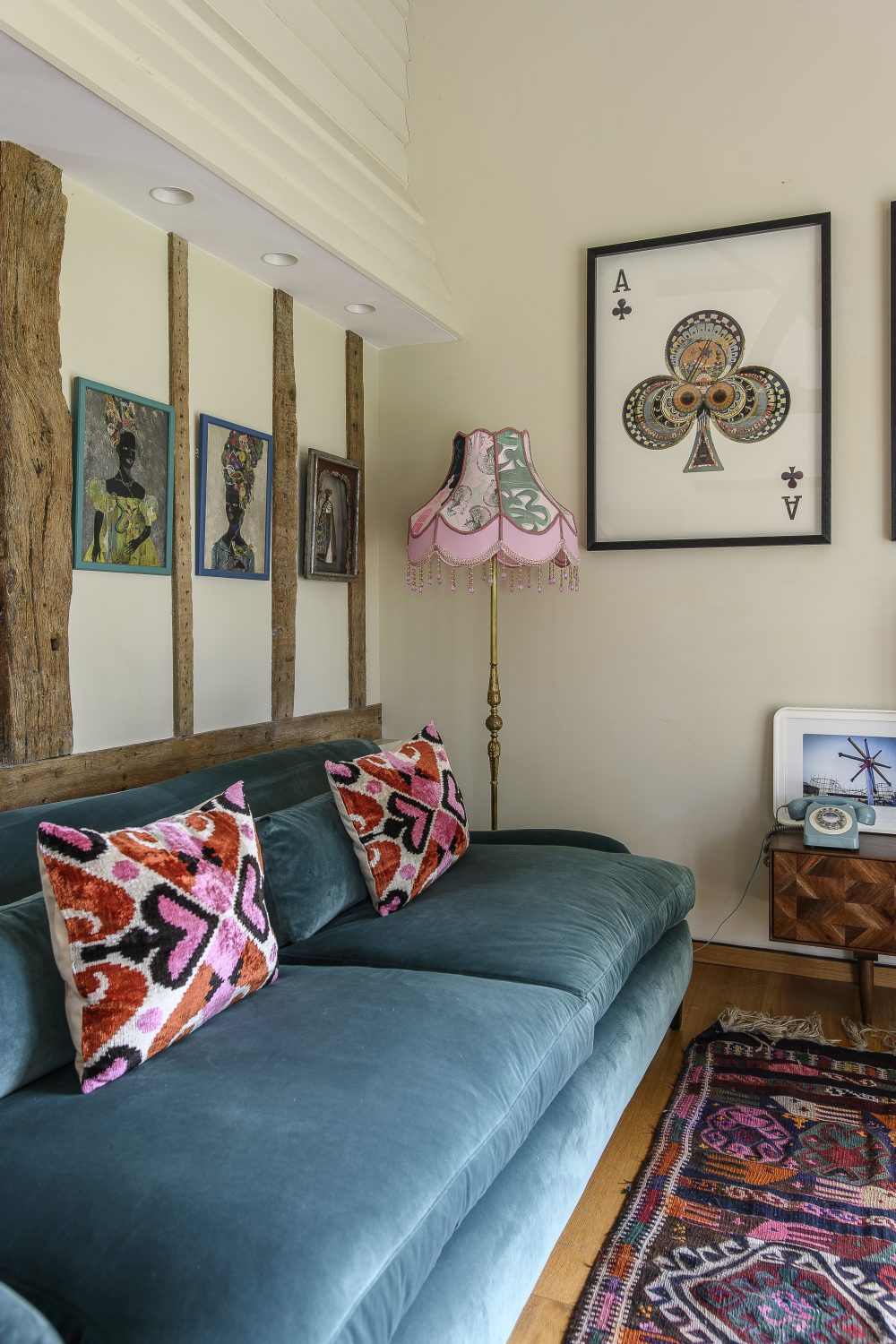
However, whilst Madlin had initially bought and designed the house as her family’s escape route from London, little did she realise that a new job in Manhattan and a relocation to the US, would mean that the house would become essential in their family life back in the UK. “This house has saved us, literally. Suddenly moving to New York was a huge upheaval. One minute I thought I would be baking bread in Kent, the next minute I was working in the middle of New York. This house has become like the heart of my family back at home. It’s the hub where all my siblings and my nephews and nieces can all meet, everyone is welcome, everyone has a comfy bed and we all get to spend quality time together, which has made the move to the US workable.”
When Madlin first visited the five-bedroom house, a 17th century barn conversion, it was surrounded by dilapidated outbuildings and a small rental cottage, wrapped around the central circular drive. By refurbishing the cottage Madlin gained a further three bedrooms as well as a self-contained kitchenette, living area, shower and bathroom. Just before Covid she also began work on converting the old dairy, where the calves had been kept. Now completed, the dairy offers a very generous one bedroom en suite hideaway annexe, perfect for any tired grandparents needing a few hours’ escape!
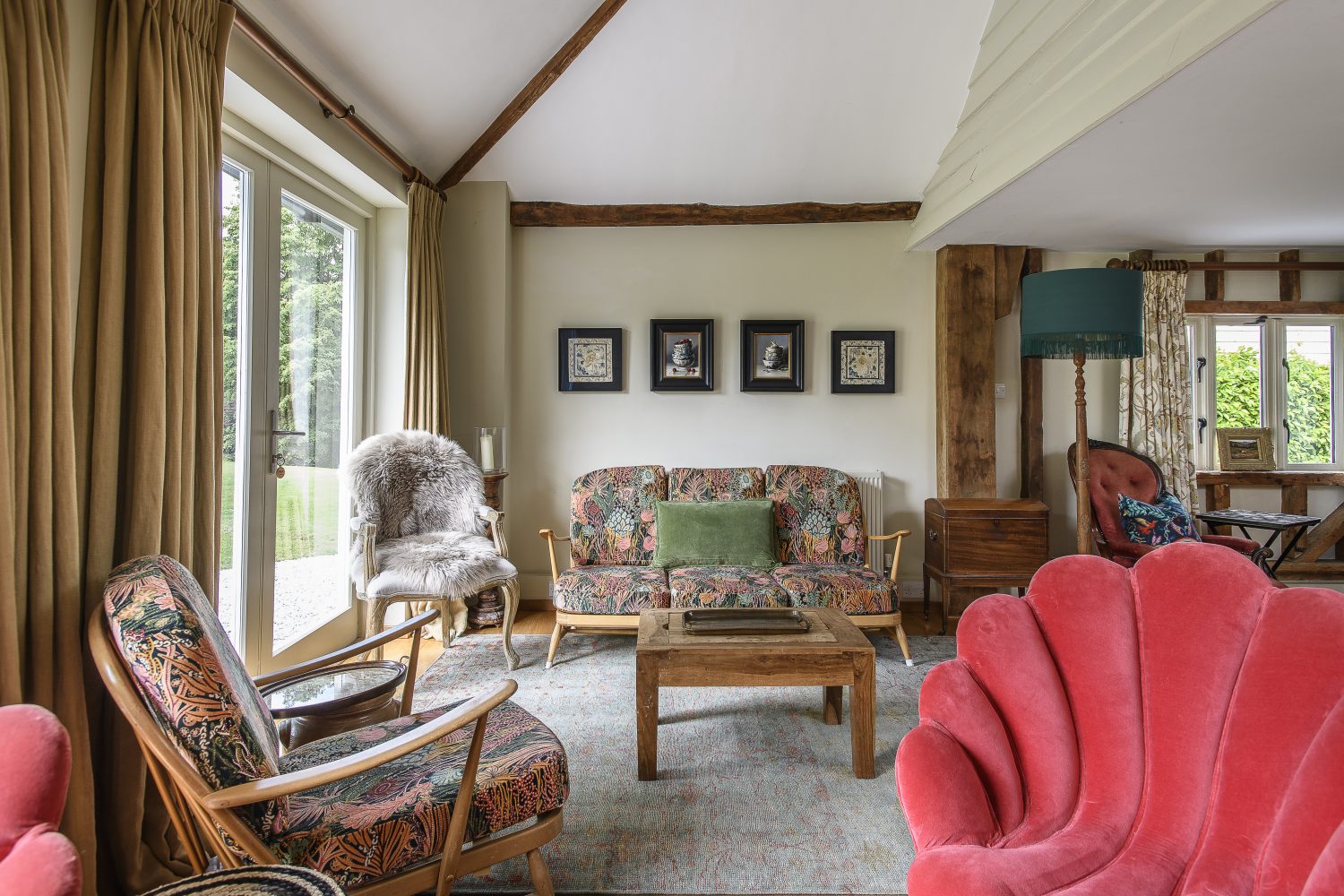
From the roof and wall timbers that have been kept, sitting alongside the new skylights and large windows, to the inglenook fireplace, much of the house’s five-hundred-year history has been kept and adapted to a modern family home
“I am lucky to have a job that takes me all over the world, often to conflict zones. I always pick up special things when I am away. I don’t like formal antiques, I love pieces that have been used by real people in the real world. I got some amazing three-foot-long spoons in Afghanistan, I have a selection of African tribal necklaces, a collage of ethnic hats, I am about to hang some artwork from some Kenyan artists.”
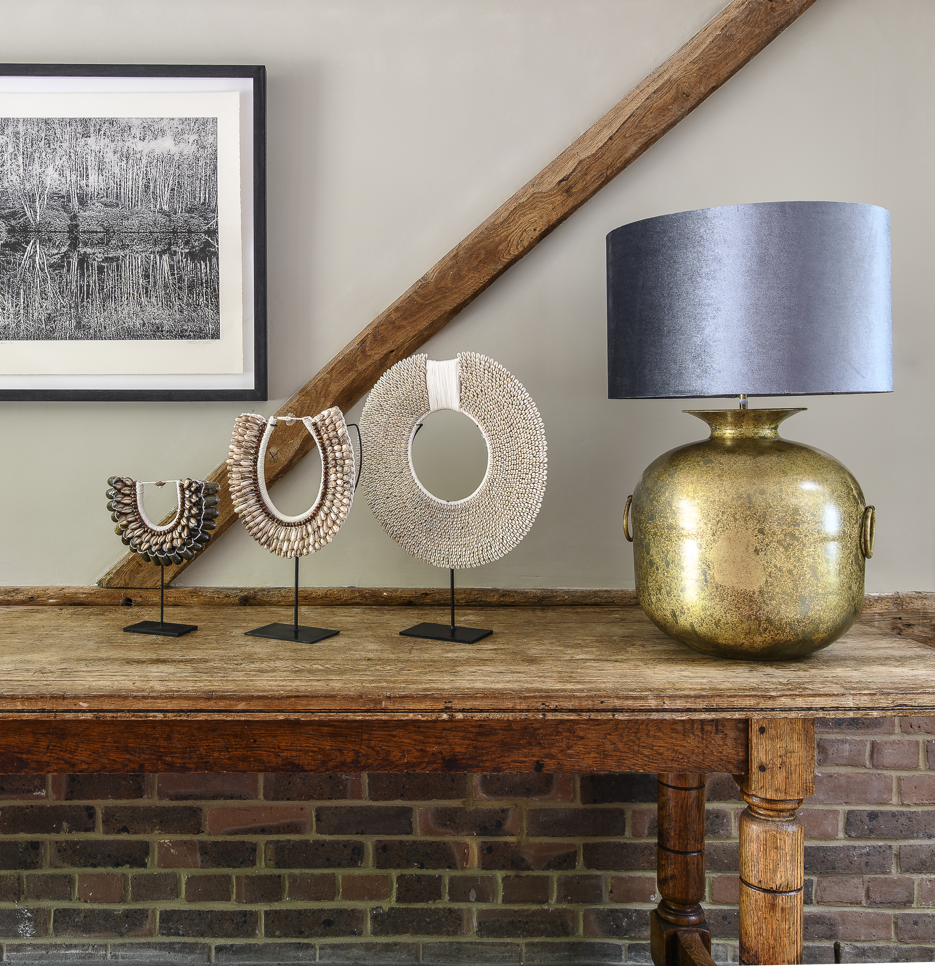
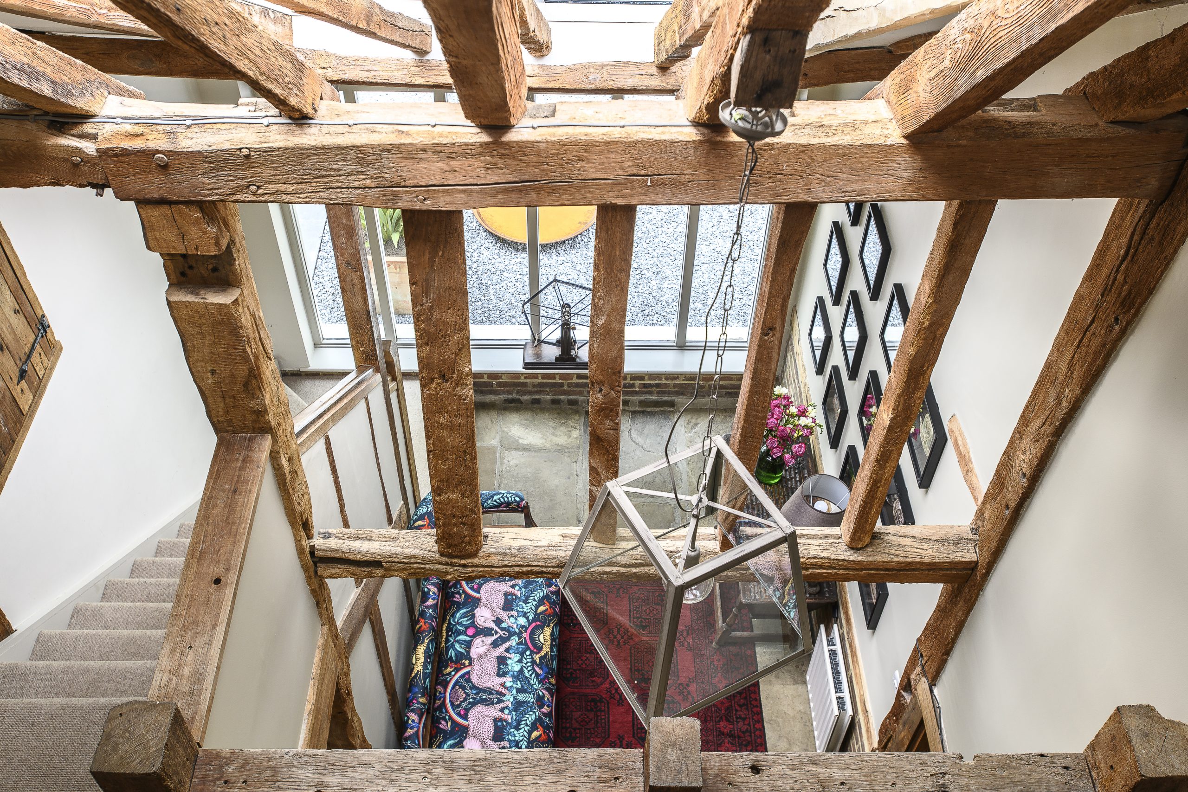
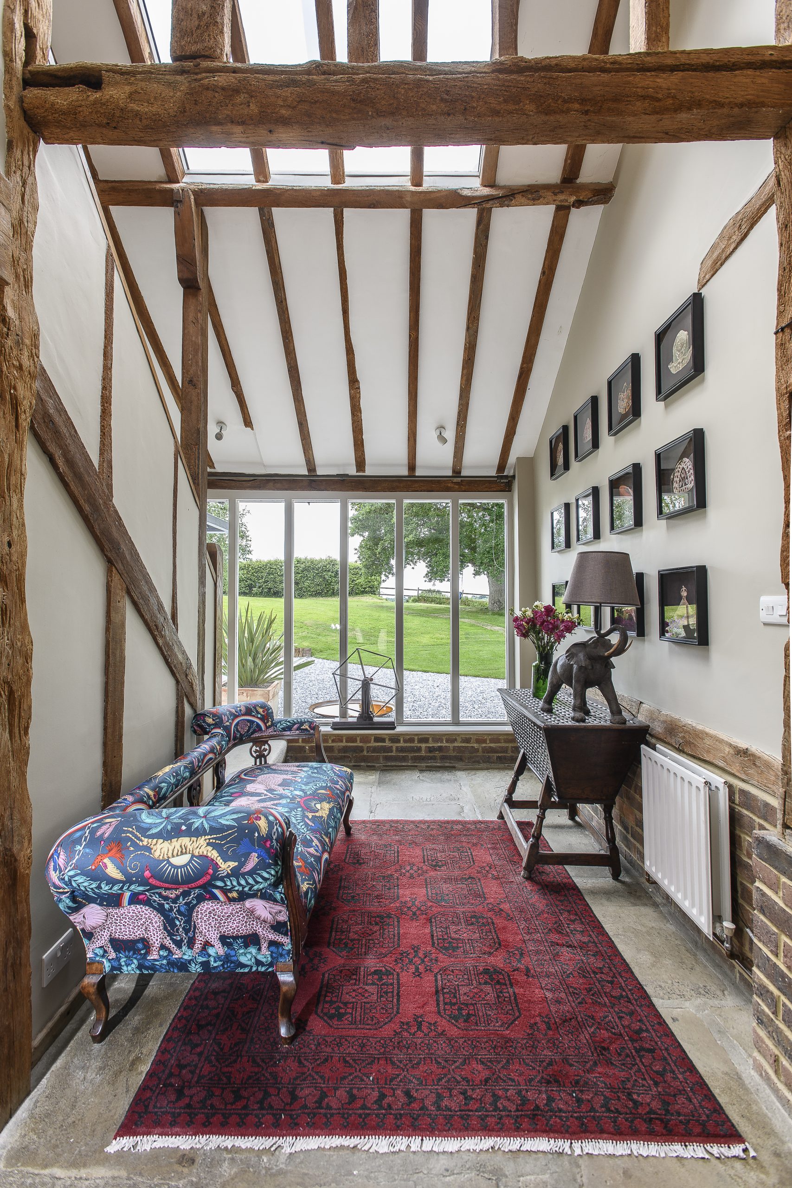
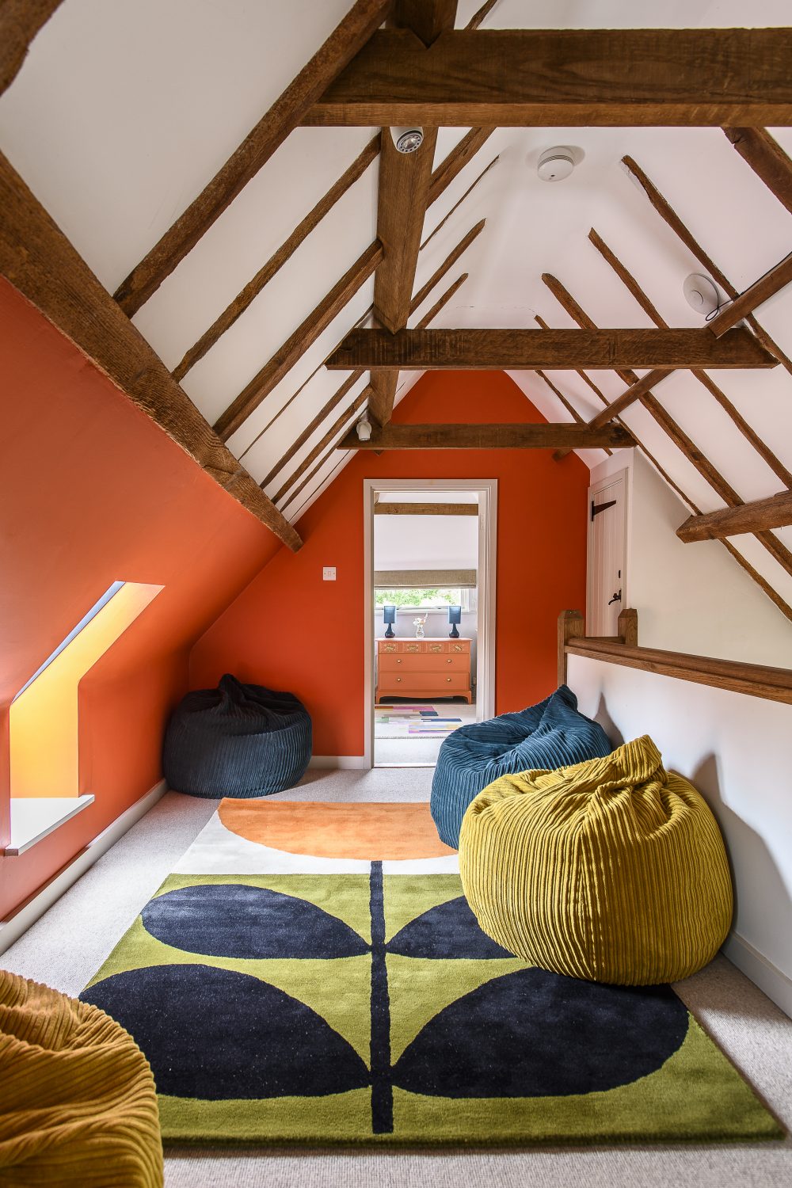
“I designed the house so that it would be the perfect backdrop to any family gathering. When you have multiple generations it’s important to understand that everyone has different needs. Those with younger children might need to have early bedtimes, which is where the granary cottage works, as you can be a bit separate from the main house. There is an open garage where the teenagers can play ping-pong and darts, there’s a den where you can kick back and snuggle up on a large sofa in front of movies, there’s a good-sized swimming pool and a new pool house with a shower, toilet and changing room so you don’t have wet kids running around the whole house. We’re also very lucky to have an amazing property manager and landscape gardener, Lindsay Todd. Lindsay has complemented the house with beautiful cottage garden beds, planters, water features and sweeping lawns. Her attention to detail means the gardens are as beautifully designed and maintained as the house itself.”
However, Madlin thinks it is the new kitchen extension that has really been her best decision. “We are all big foodies in our family, I feel that you can really show love through the food you cook. It’s been two years and it took longer than expected due to Brexit, Covid and the supply chain issues we have all been enduring, but now it’s finished, I’m delighted – especially as I took the opportunity to update the furniture and décor of the rest of the house while the work was going on.”
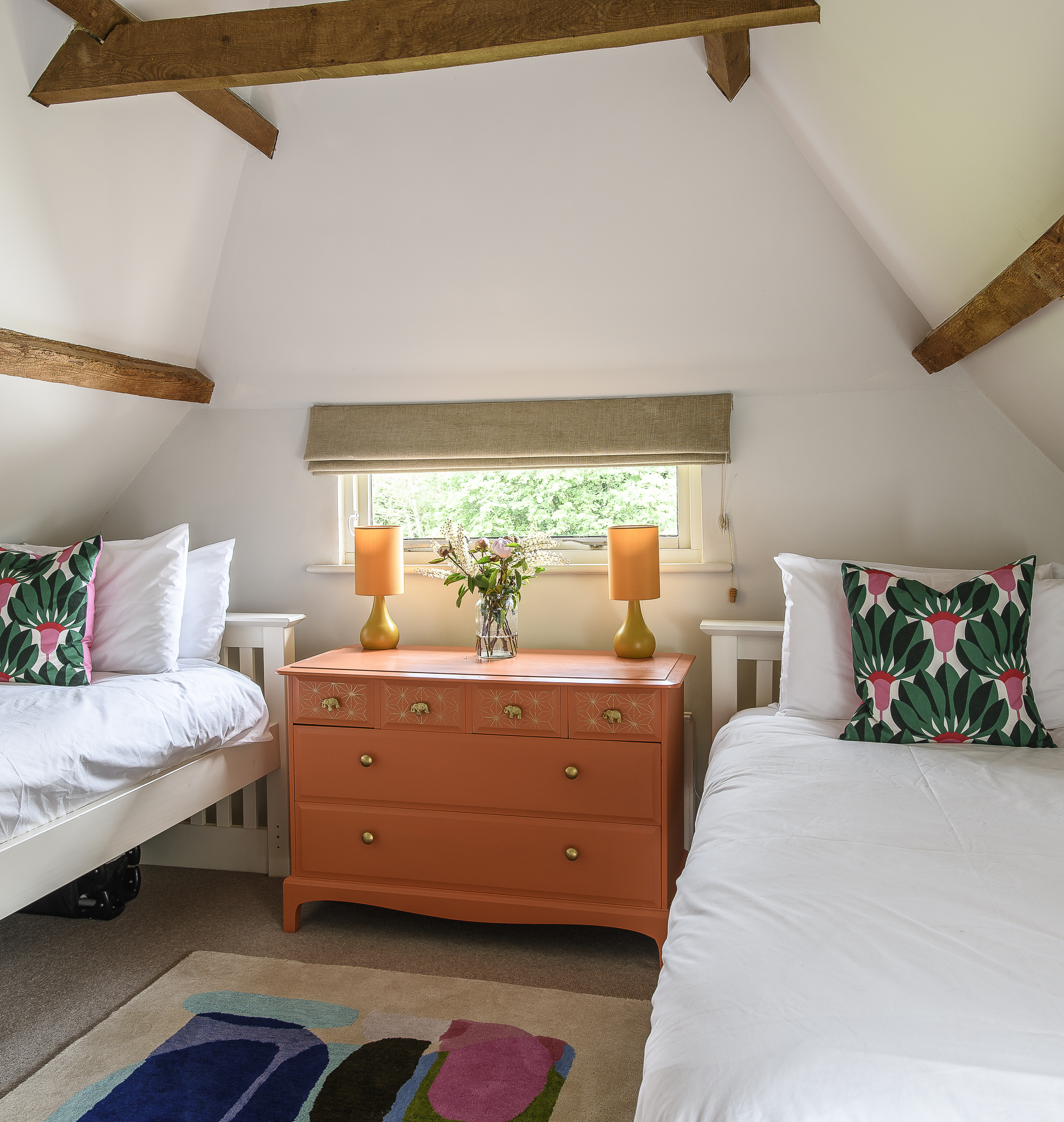
Right at the top of the house, a duo of twin bedrooms has taken on a playful feel that’s perfect for children, with squashy bean bags and vibrant decor
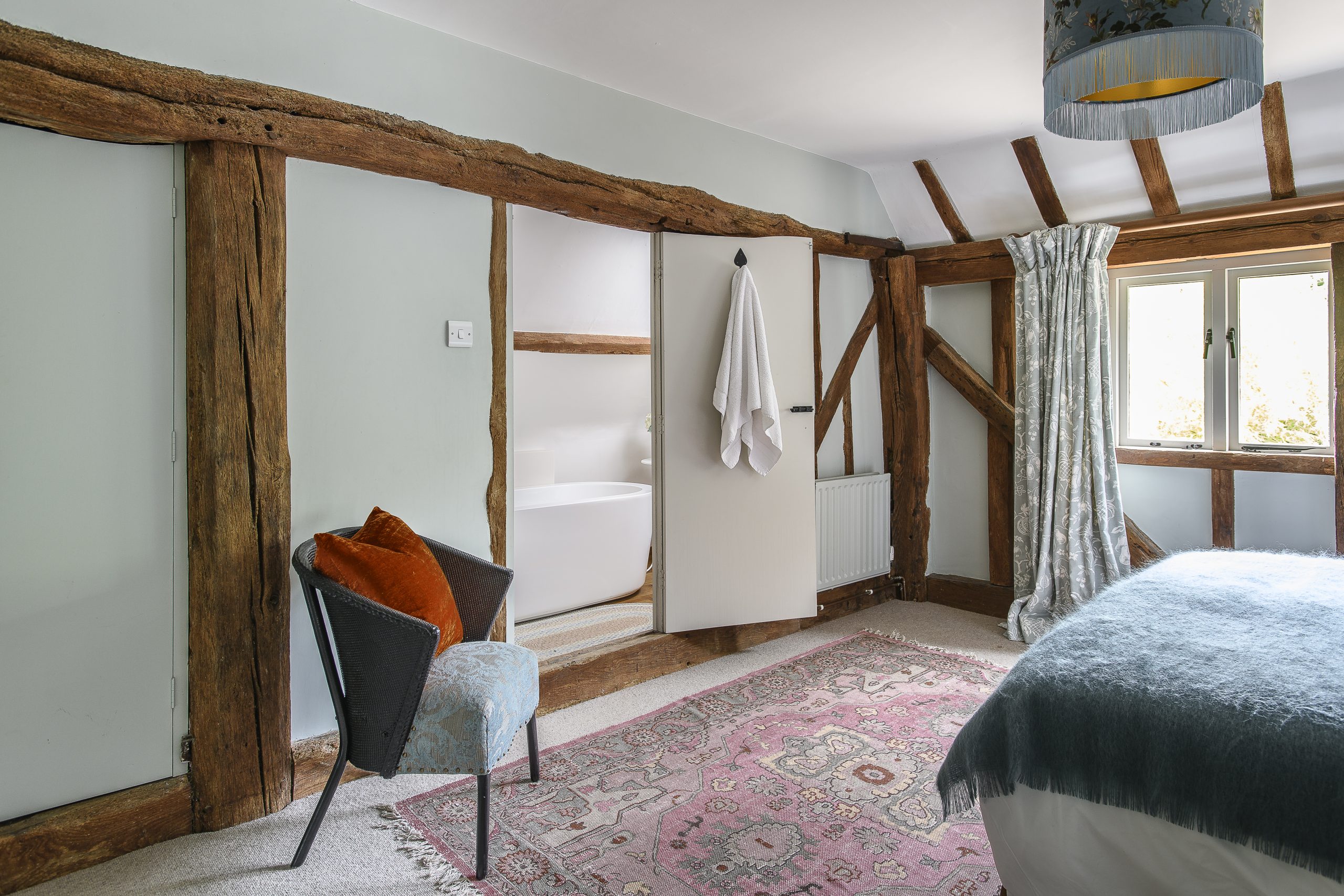
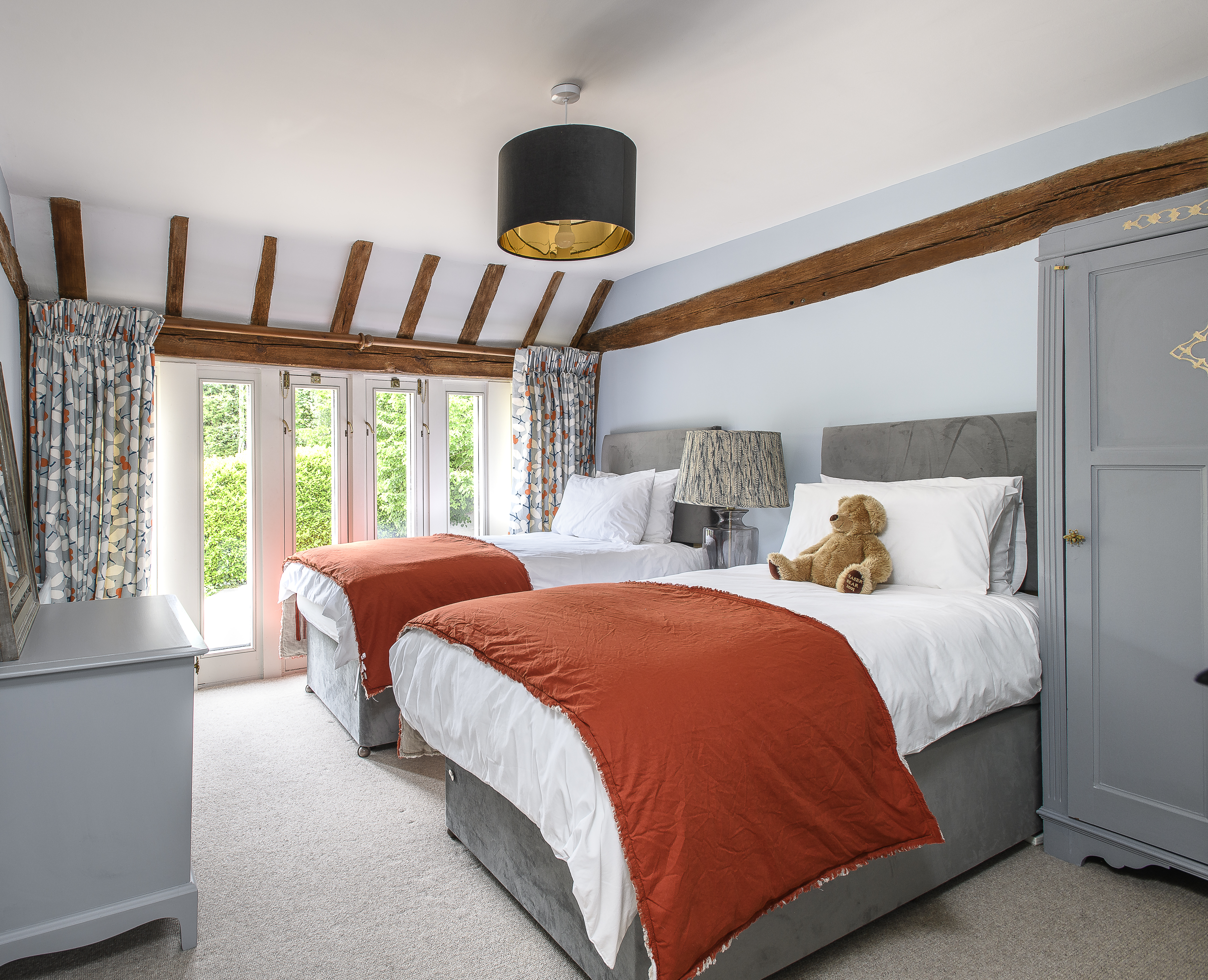
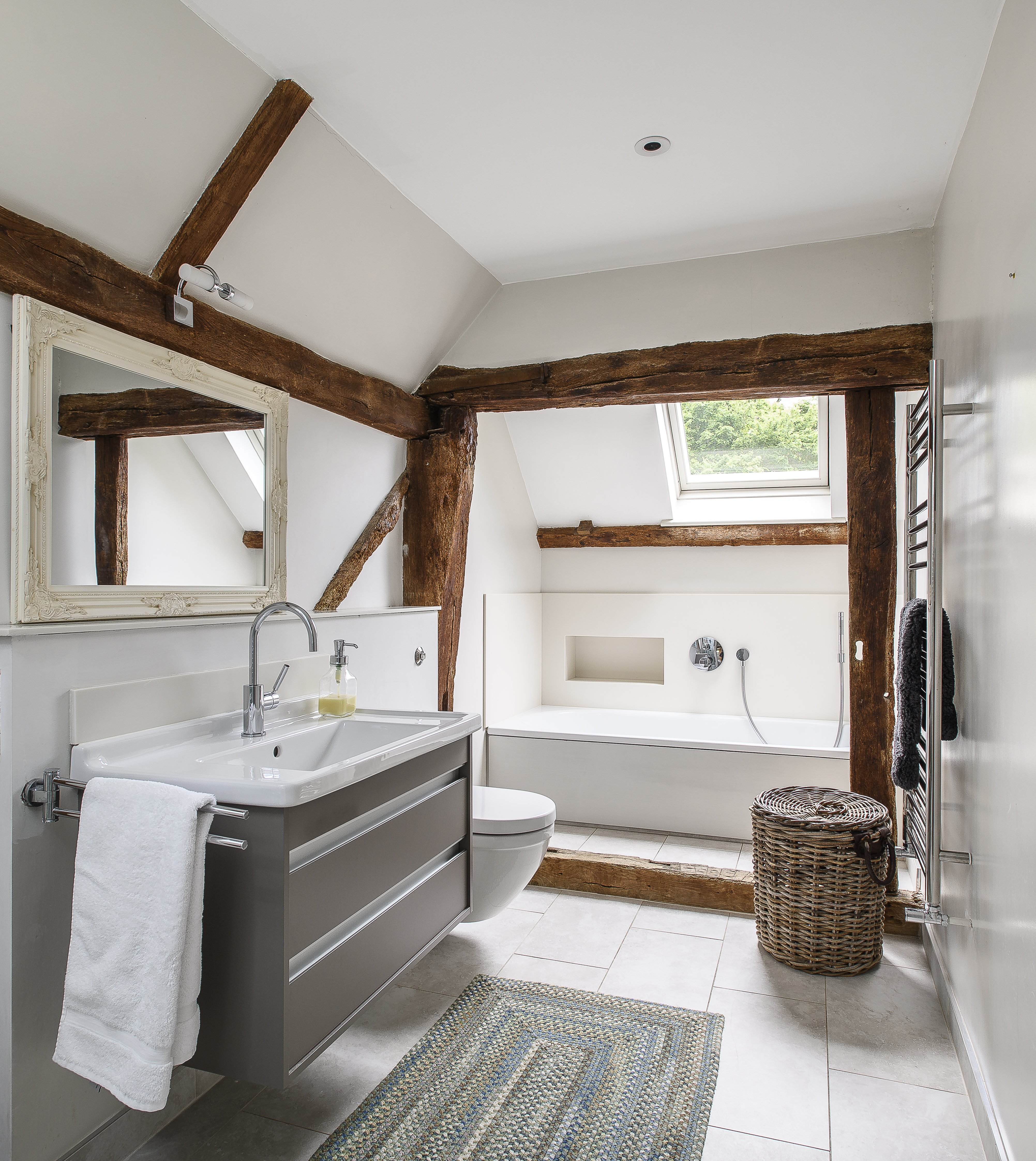
The house has a combined nine bedrooms and has the facilities to comfortably sleep up to 24 people. A secret bathroom is tucked behind a concealed door in a guest bedroom
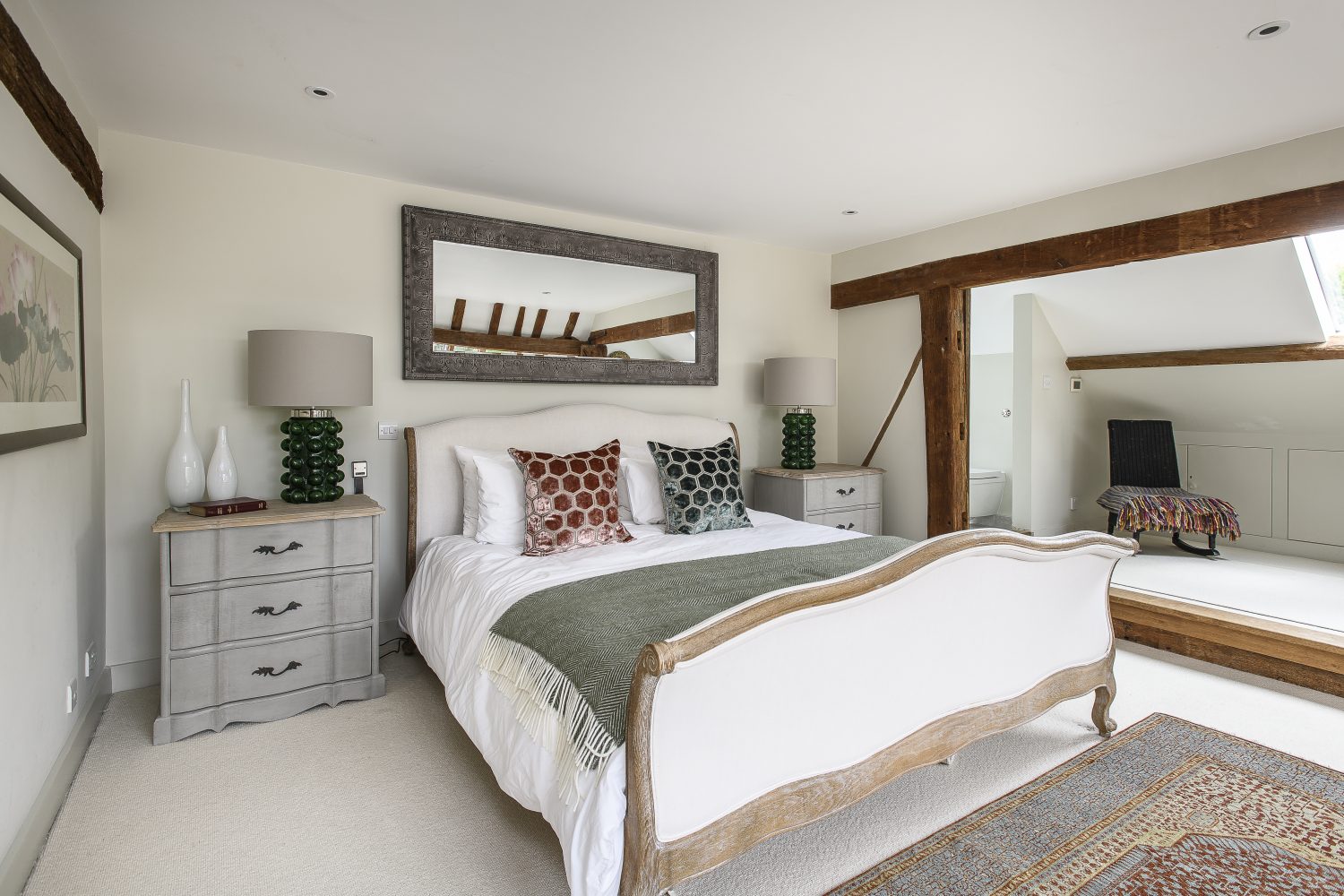
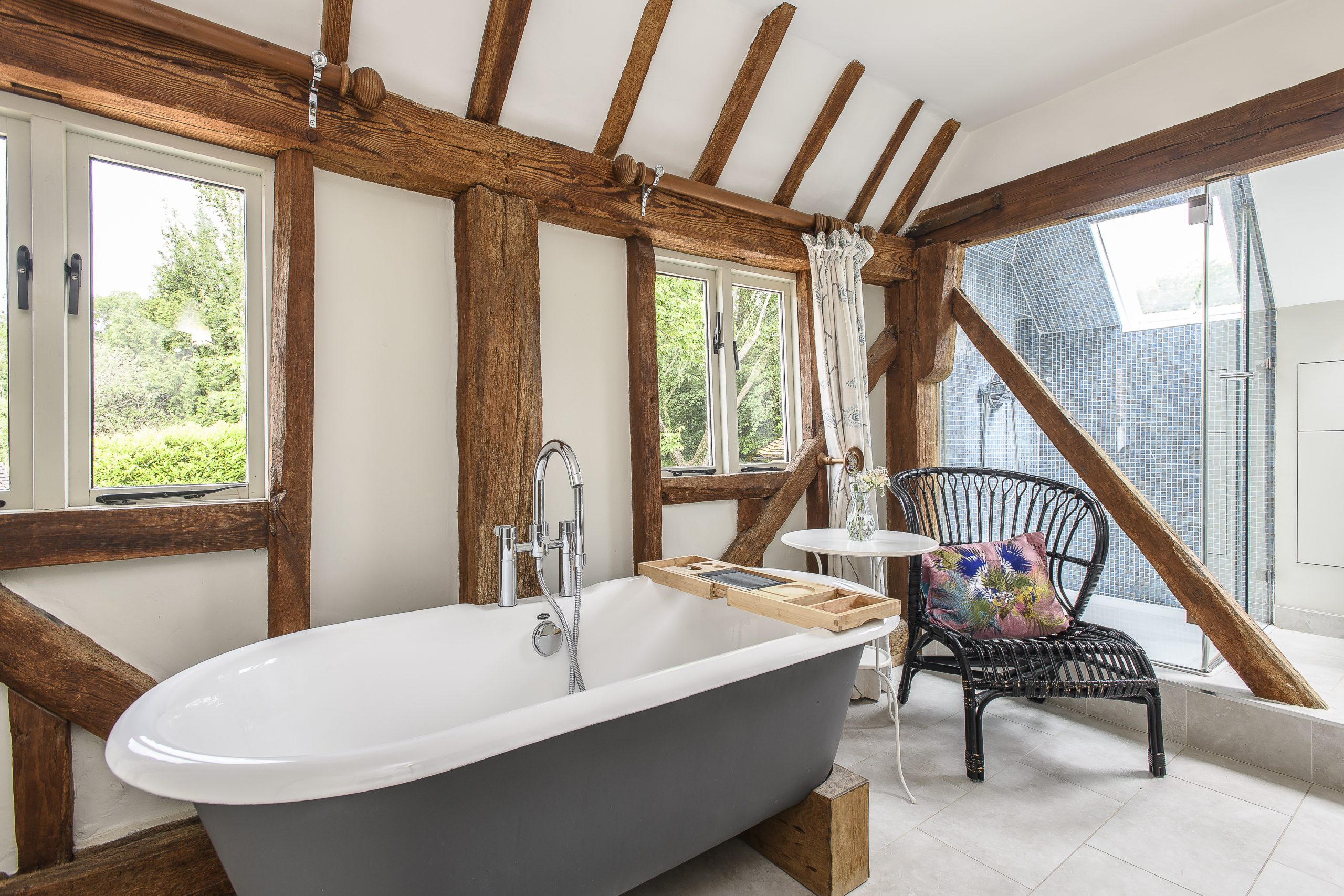

The master bedroom suite has made the most of every bit of space on the first floor, with a seating area tucked neatly into the eaves, overlooking the garden, and an en suite concealed behind a neat glass door
At the heart of the new extension is a huge single-piece oak dining table by James Ransley that seats 22 and a bespoke open-plan kitchen and island. “I love Poggenpohl,” says Madlin. “But I also love the classic work of Tom Howley. We decided to create something unique, with local carpenters, that would nod to both. We have a wonderful traditional pantry and a simple contemporary kitchen – it’s the best of both worlds!” The blending of the old and the new is something that is apparent throughout Madlin’s sensitive refurbishment of the property. From the roof and wall timbers that have been kept, sitting alongside the new skylights and large windows, to the inglenook fireplace, much of the house’s five-hundred-year history has been kept and adapted to a modern family home.
“I love how bright the kitchen is, wrapped around with glass which means you feel completely surrounded by countryside. The extension’s sliding doors all open up, so the inside and outside work seamlessly for summer entertaining and BBQs. It’s a house that has been created for those special times in a family’s life, a time to make memories, I feel it almost seeps through the walls of this house. It’s my happy place, and it’s wonderful to think of lots of other families coming here to make their own special times.”
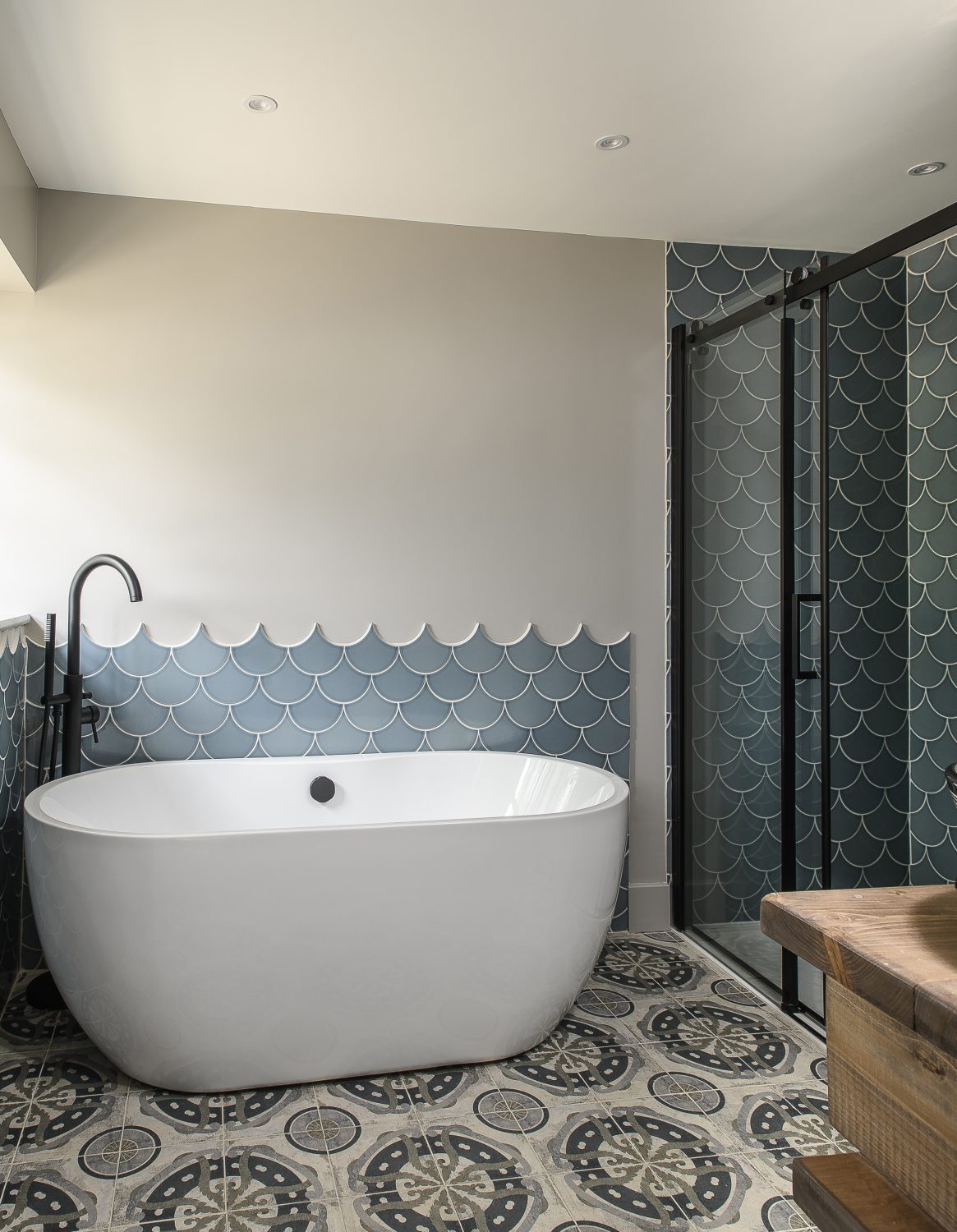
The house was surrounded by dilapidated outbuildings and a small rental cottage, wrapped around the central circular drive. Now completed, the dairy offers a very generous one bedroom en suite hideaway annexe, perfect for any tired grandparents needing a few hours’ escape!
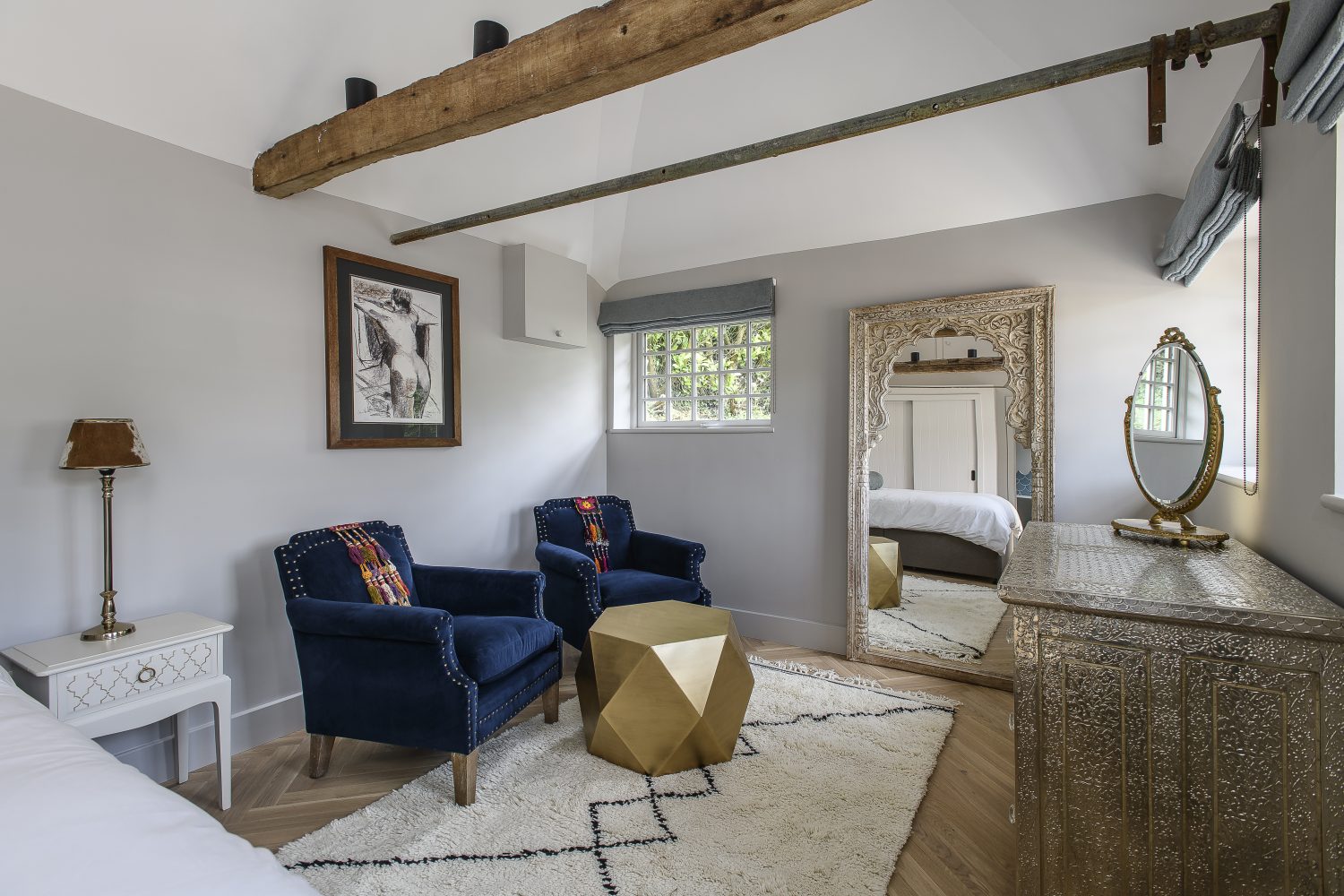
The house has a combined nine bedrooms and can sleep up to 24 people, with the children’s bedrooms sleeping three to a room thanks to some cunning convertible armchairs. The house’s interior also reflects Madlin’s sense of fun and quirkiness, almost like a journal of her and her family’s travels around the world. “I am lucky to have a job that takes me all over the world, often to conflict zones. I always pick up special things when I am away. I don’t like formal antiques, I love pieces that have been used by real people in the real world. I got some amazing three-foot-long spoons in Afghanistan, I have a selection of African tribal necklaces, a collage of ethnic hats, I am about to hang some artwork from some Kenyan artists. I also have objects from closer to home, like copper kettles from Kent and artwork by the well-known Ben & Jerry’s illustrator Woody Jackson who’s from Vermont, where we also have a home.”
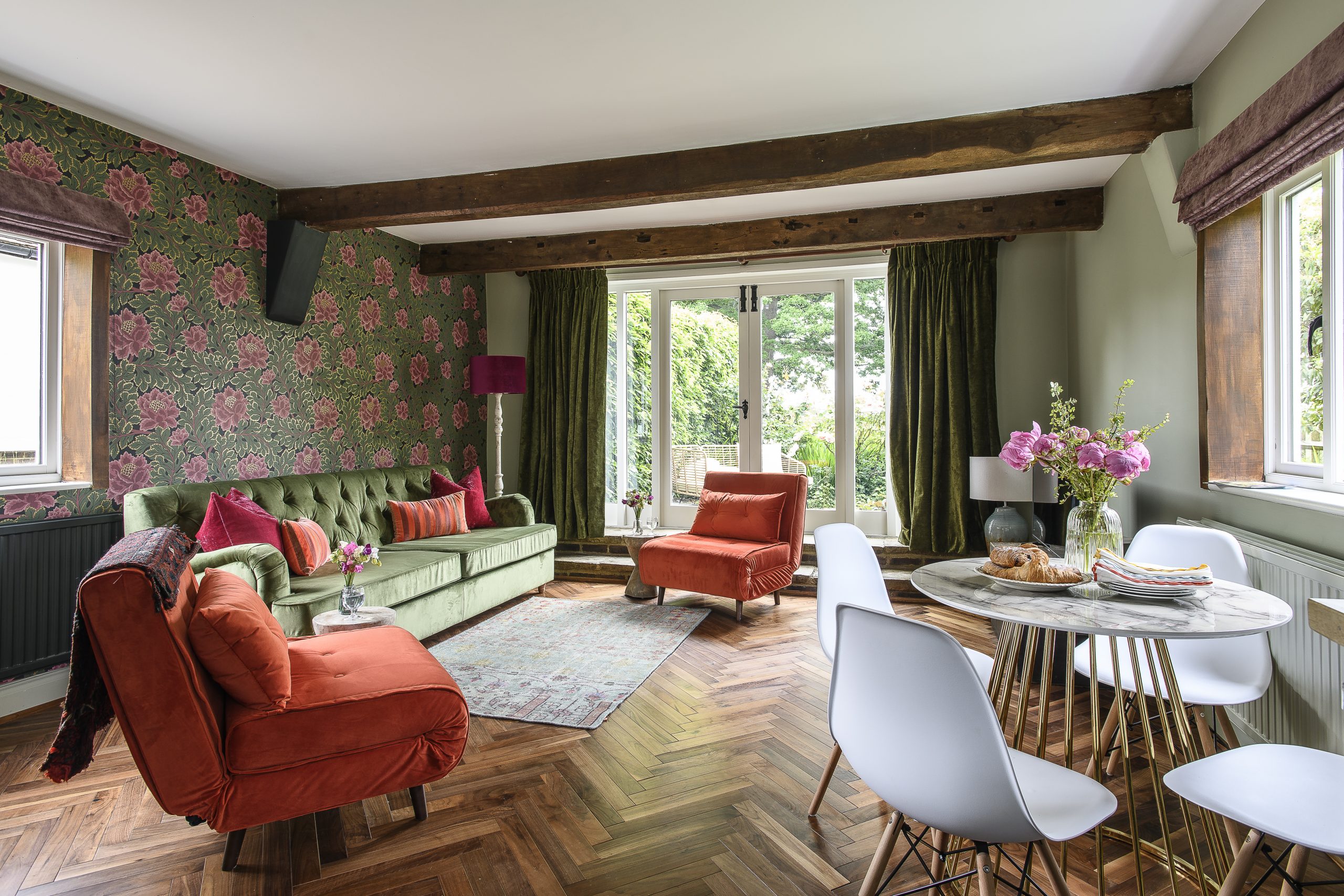
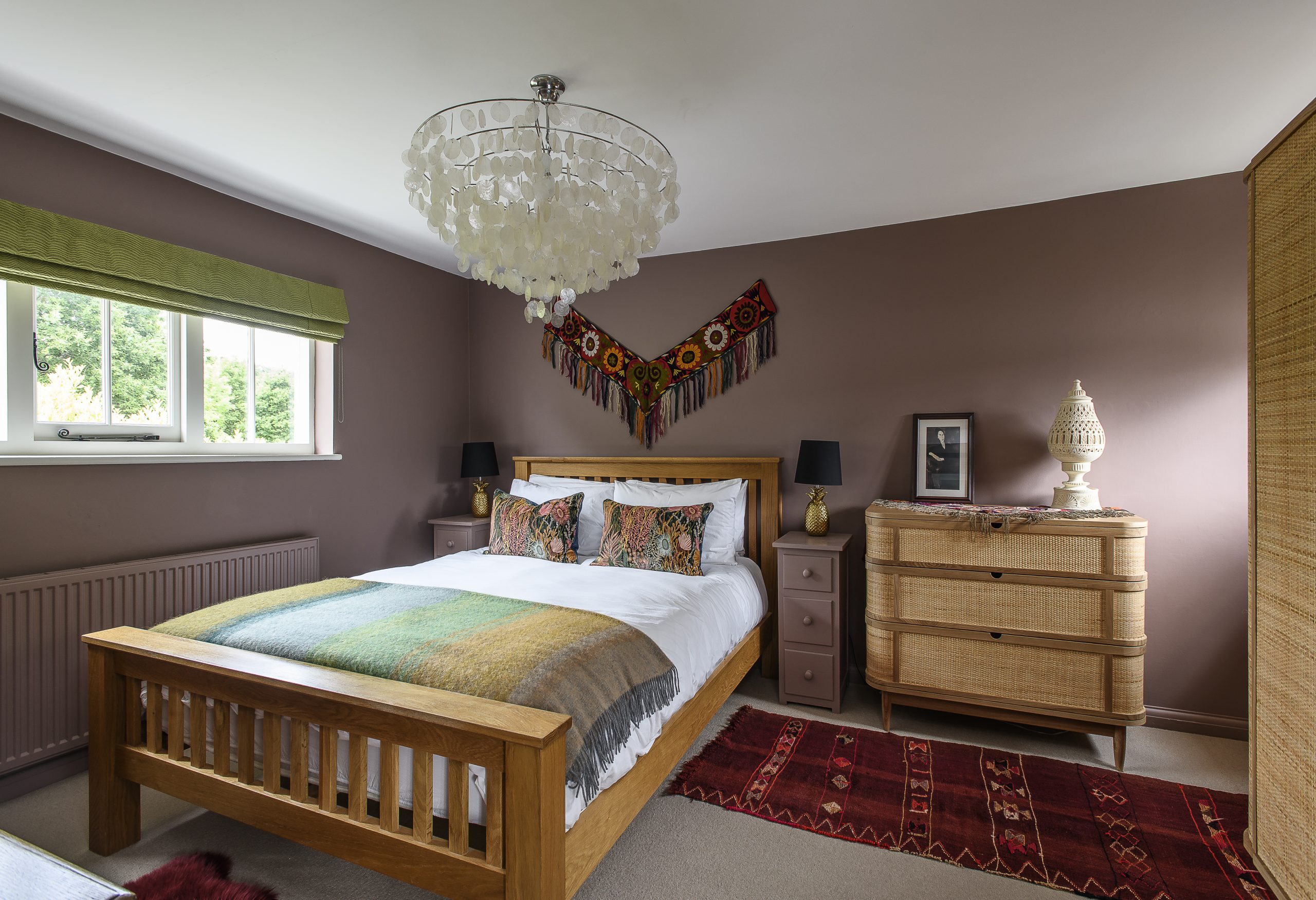
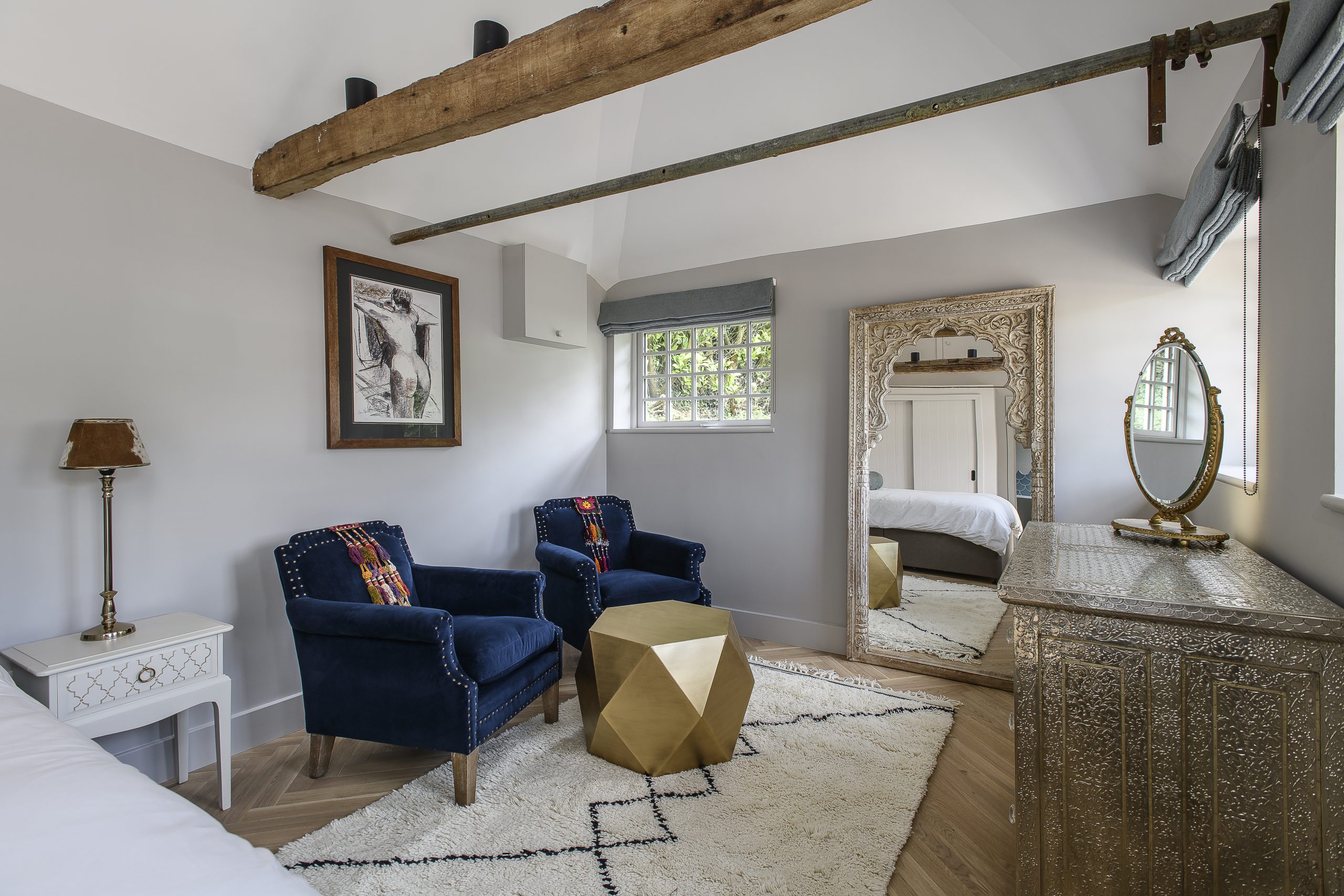
By refurbishing the cottage Madlin gained a further three bedrooms as well as a self-contained kitchenette, living area, shower and bathroom
The house interior is indeed a complete homage to Madlin and her family and she worked with friend and collaborator Rebecca Clouston on the house. “Rebecca knows me very well and so she was able to translate my style and sense of fun into the interiors. I think she really expressed my personality and people visiting the house will get an instant sense of warmth and fun, there’s lots of colour and pattern – we even have elephants and rainbows in some of the upholstery by Emma J Shipley. There’s some great Cole & Son wallpapers that really bring the wow factor and fabulous tiles from Fired Earth in the bathrooms. There’s a Moroccan-inspired theme in the Old Dairy that I adore, in fact I just love that every room has its own story, from the bright colours in the kids’ rooms, to the more elegant master bedroom suite, to the midnight blue of the den with its pops of bright colour. It’s truly a journey through my family’s life.” Sumptuous velvets sit side by side punched brass accessories, wicker and rattan appears in bedrooms and in the kitchen, which is effortlessly mirrored in the patio furniture. Traditional Persian and Moroccan Berber rugs are complemented by contemporary furniture from Graham and Green.
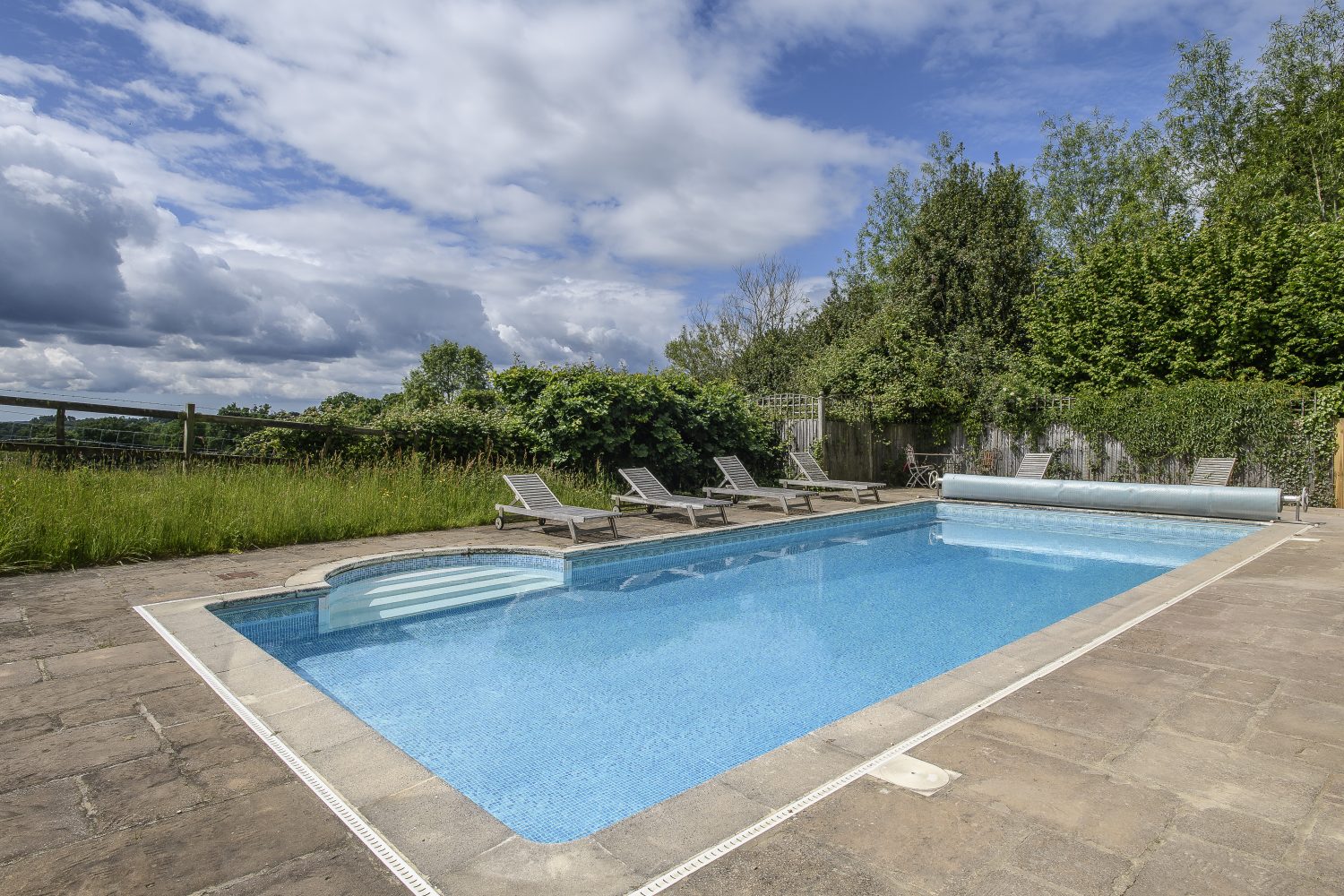
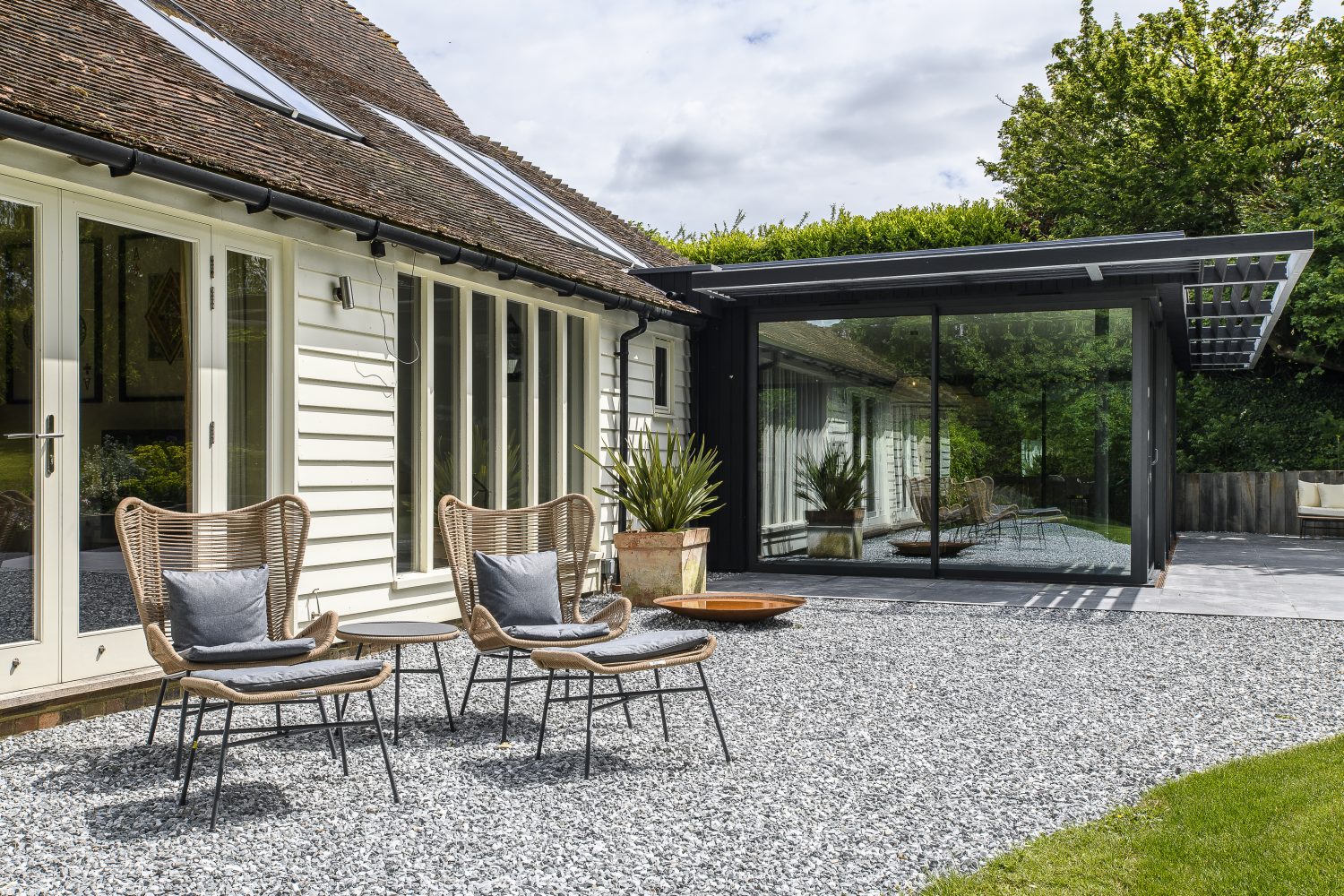
Rebecca put style first throughout, as Madlin always wanted Lower Standen Farm to be her family’s home first, as much as it is a rental for others. “We didn’t compromise on how we designed anything. Of course, things need to be robust, so there are Corian surfaces in the kitchen that are stain-proof and we have coated fabrics so they won’t get damaged if there is an accident. But I hope that when people come to stay in the house, they will always respect that this is our family’s home, and we want them to use it as their own home, somewhere to love and cherish and help them to make some of life’s best memories.”
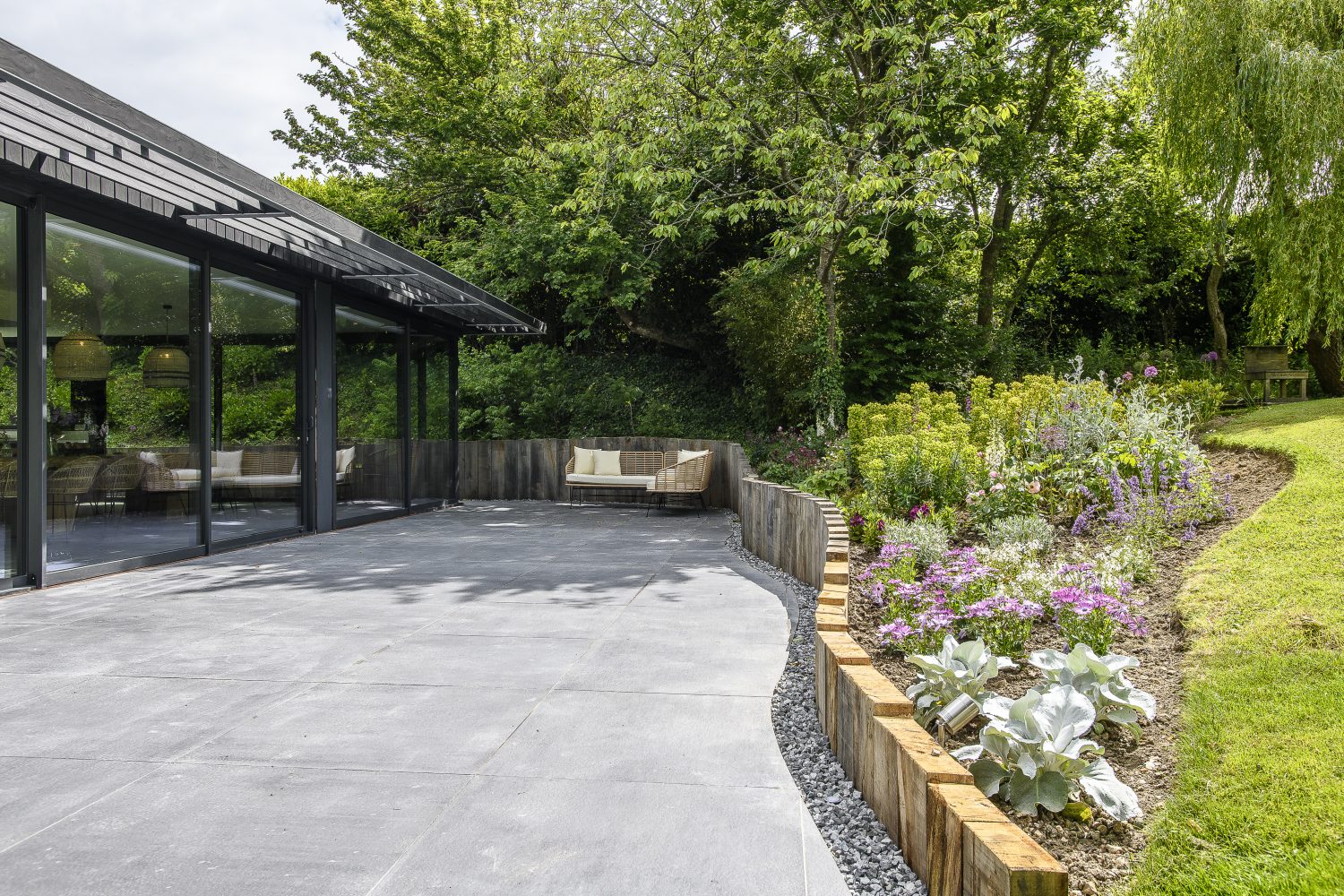
The delightful gardens are as beautifully designed and maintained as the house itself, with a spacious paved terrace and neatly planted borders
Address Book:
Lower Standen Farm is available for rental through Bloom Stays bloomstays.com
Rebecca Clouston Interior Design rebeccacloustonstyle.com
Lindsay Todd property management coastandcountrypropertymanagement.co.uk
Whetstone Oak (James Ransley) whetstoneoak.co.uk
Words: Antonia Deeson Photographs: David Merewether
You may also like
Out of the blue
Tricia Trend’s Goudhurst home is the perfect base from which to explore the beautiful countryside and forests that surround it – and what better place to stay than in a traditional Kentish oast! How many times have you stayed in...
In the clouds
In a central, yet completely private, location in Tenterden, a creative couple have lavished their Grade II listed maisonette with colour and personality We mortals are but dust and shadows,’ said the poet Horace, reminding us from long ago of...
The ultimate family getaway
Down a quiet country lane, enveloped by stunning countryside, Crabtree Farm has provided Andrew Jenkinson and his family with the space they needed to breathe, after many years spent in London. Following extensive renovation work, the farm is now ready...
