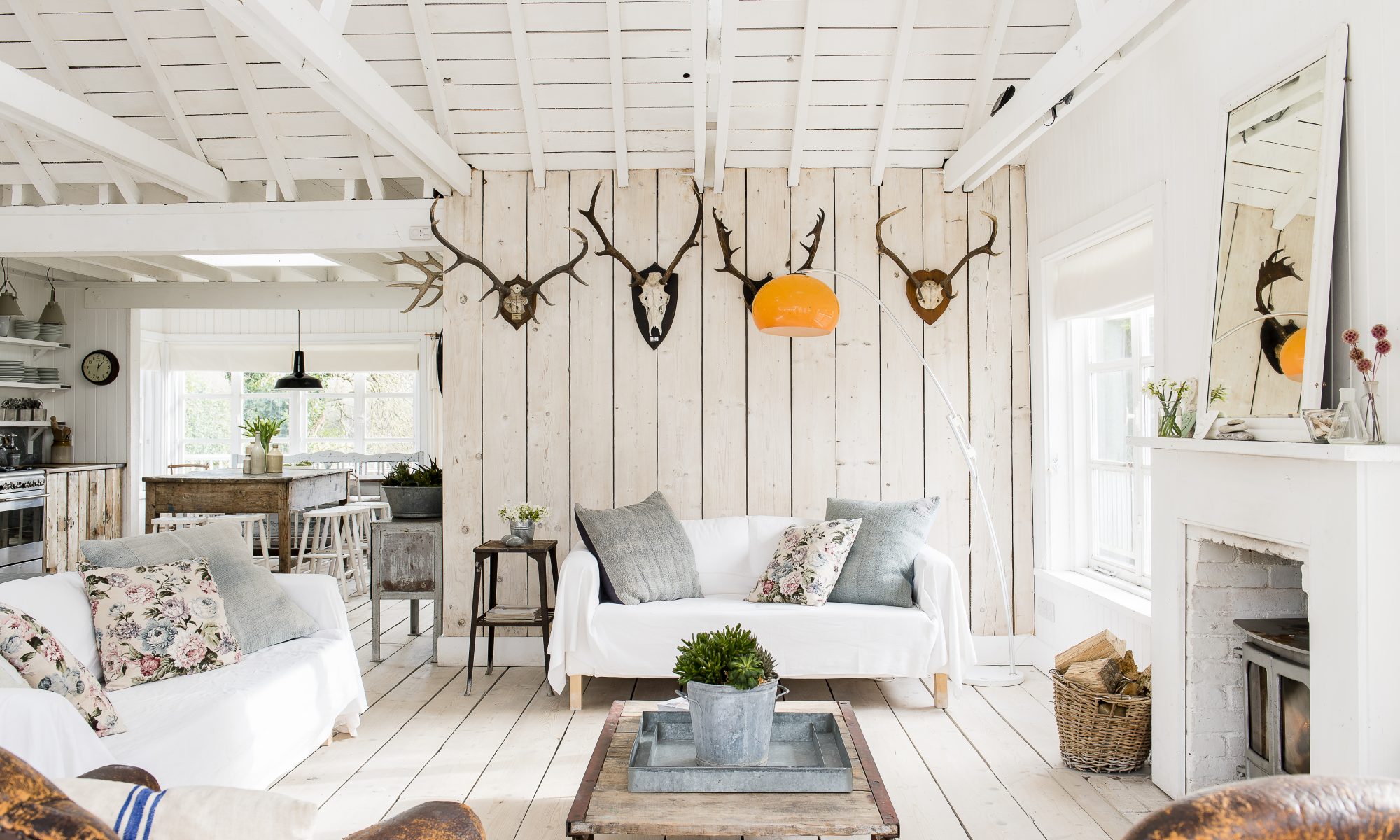Converting a tired old weatherboard cabin into a spacious coastal retreat, Atlanta Bartlett and Dave Coote were sure of one thing – that it would end up pale and interesting…
This talented husband and wife team are behind the company Pale & Interesting, a brand producing everything from furniture and home accessories to interior products, sets and locations.
TEST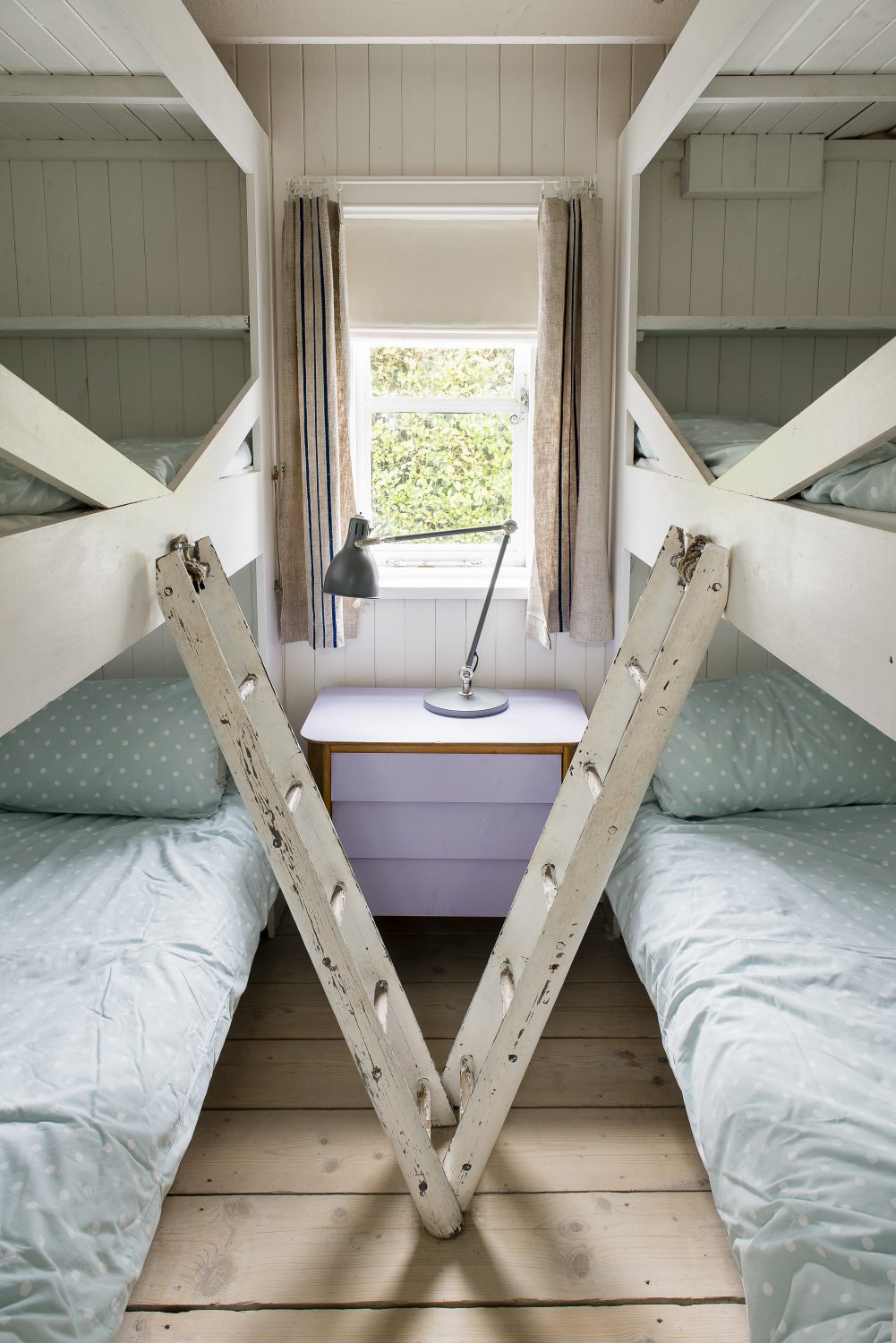
The bunks in the children’s bedroom were designed and built by Dave and Atlanta to make the most of the relatively small space
TEST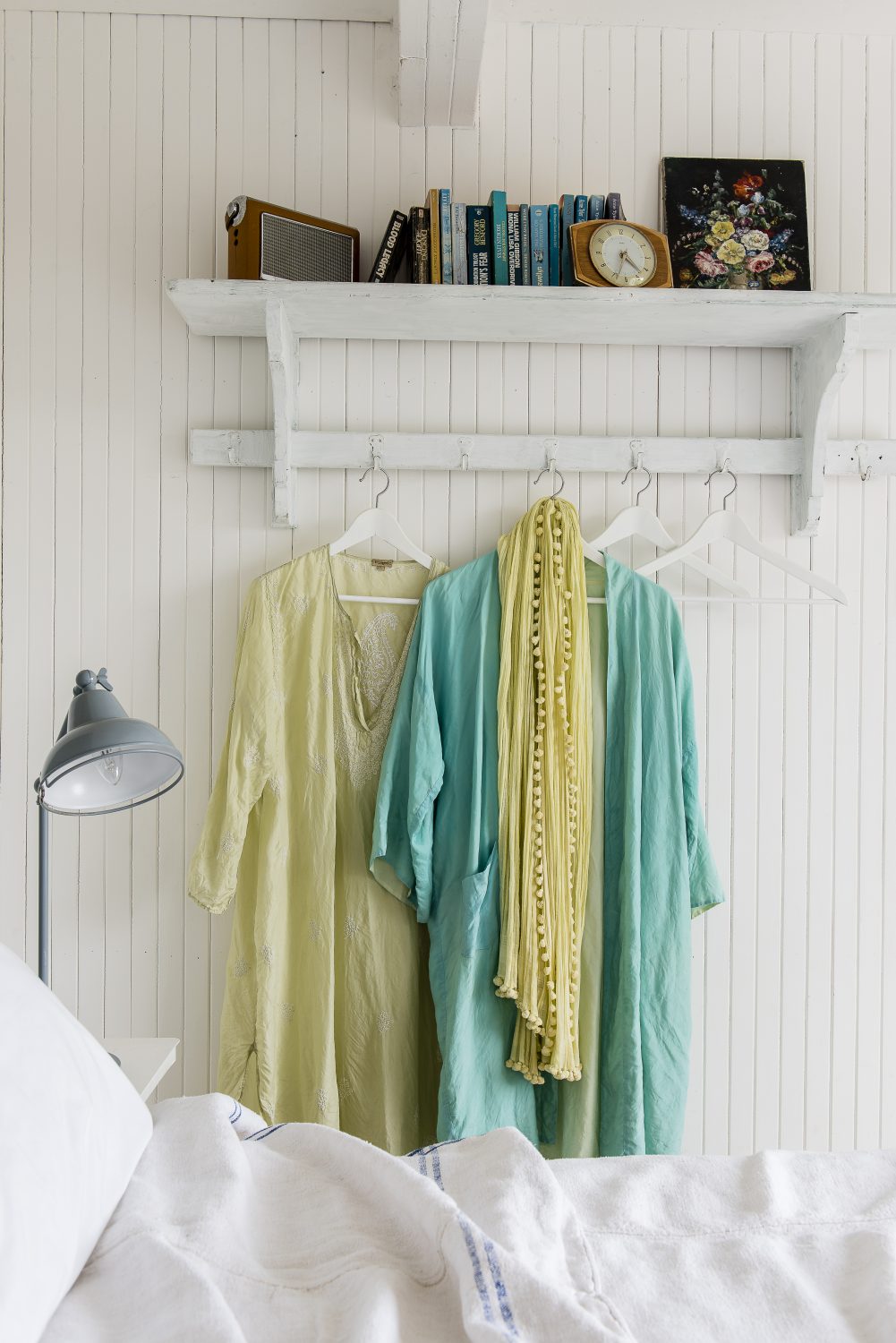
The narrow-gauge tongue and groove panelling in the master bedroom was specially commissioned. There are French windows out to the garden
TEST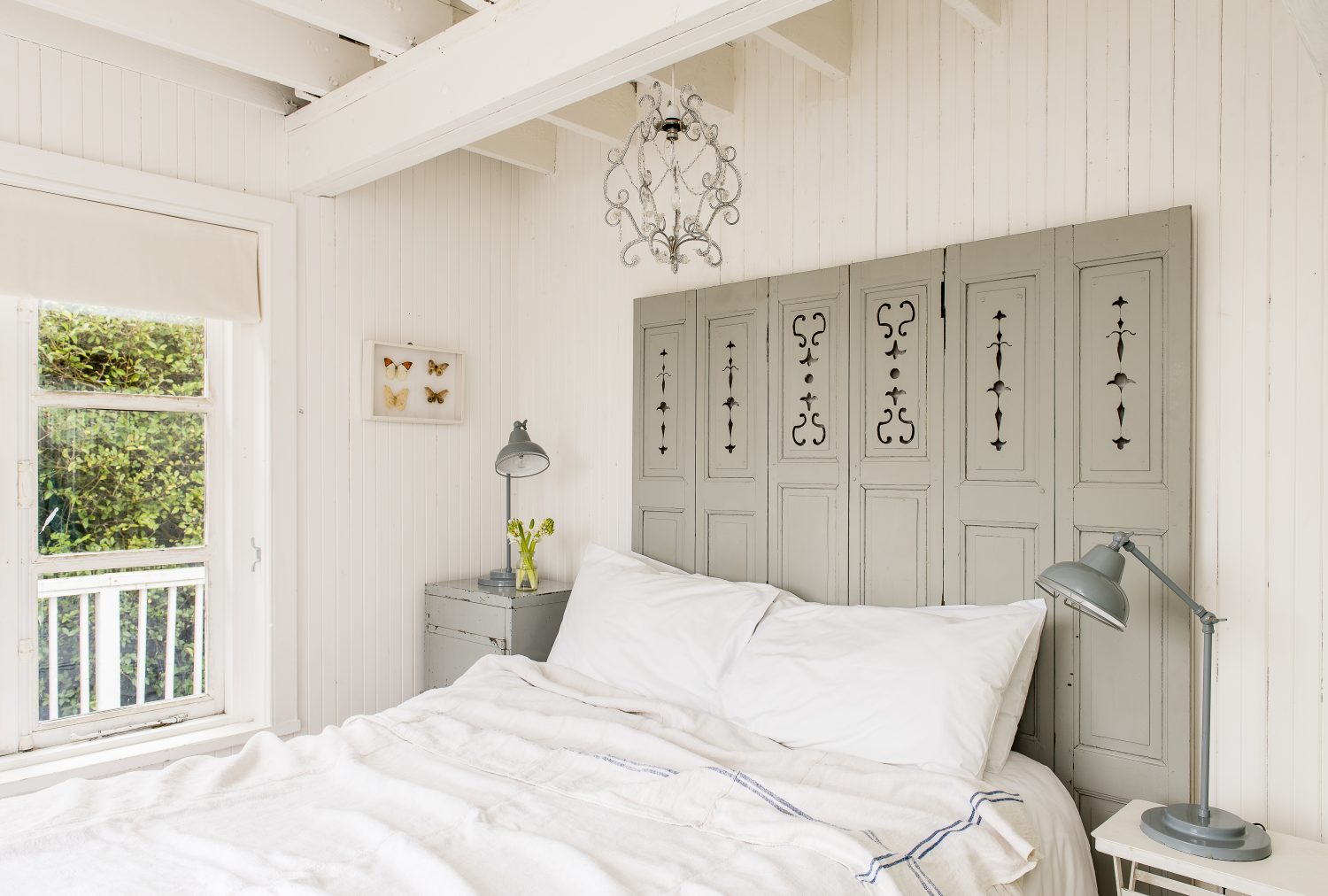
The headboard is made from old shutters painted with Farrow & Ball’s Lamp Room Gray. The bedside lamps are from Pale & Interesting
TEST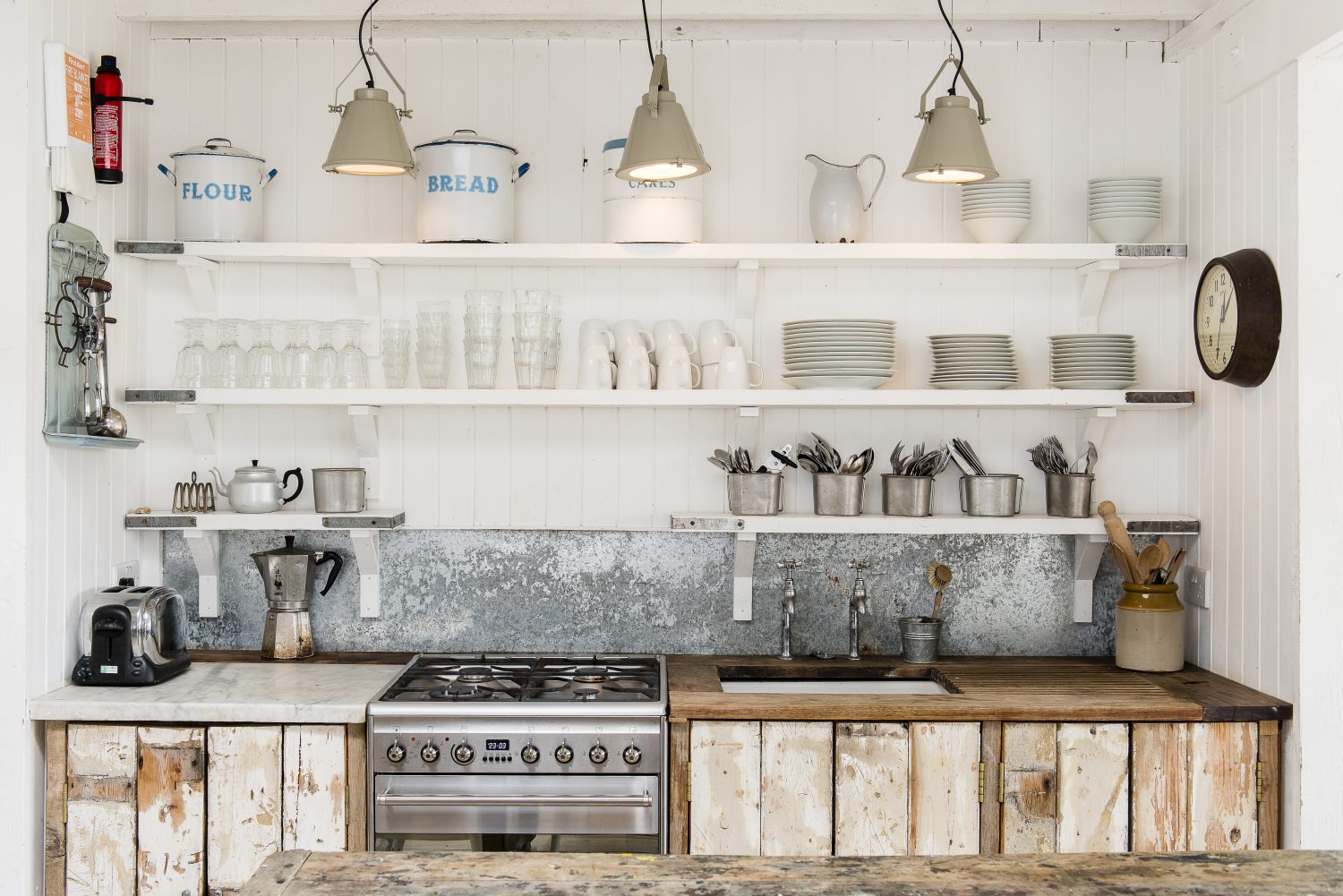
The kitchen is brilliantly simple, with cupboard doors made from boards salvaged from an original ceiling in the house. The white-painted shelves are scaffolding boards. The splashback is galvanised steel and the lights are from Pale & Interesting. The kitchen table provides another preparation area
TEST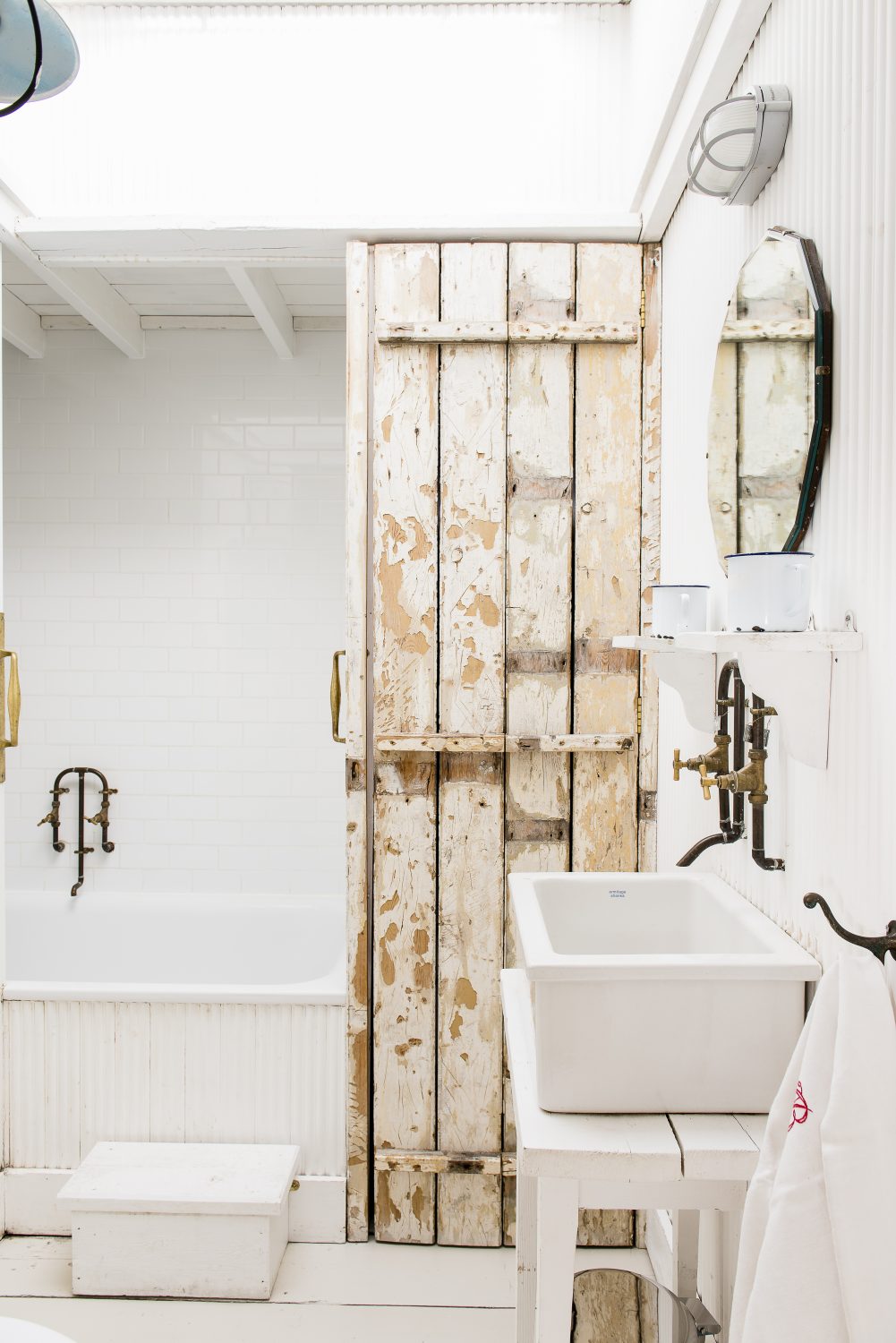
The bathroom is small by necessity, but the space has been used so well that they’ve even squeezed in a washing machine, tucked cleverly behind bi-fold doors. The wall and bathside are clad in bespoke panelling which Atlanta and Dave commissioned specially
TEST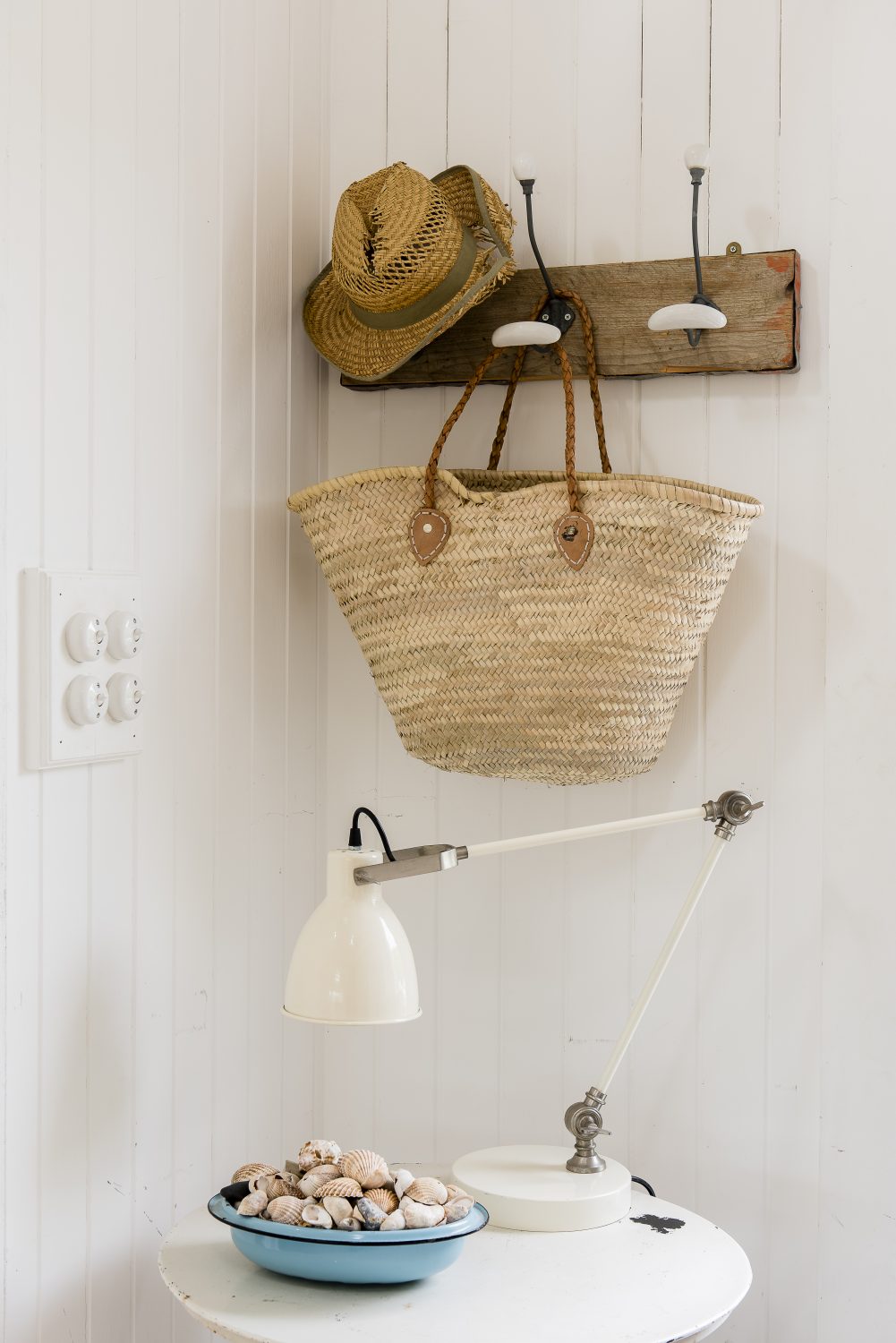
A corner near the front door. The basket is from Pale & Interesting
TEST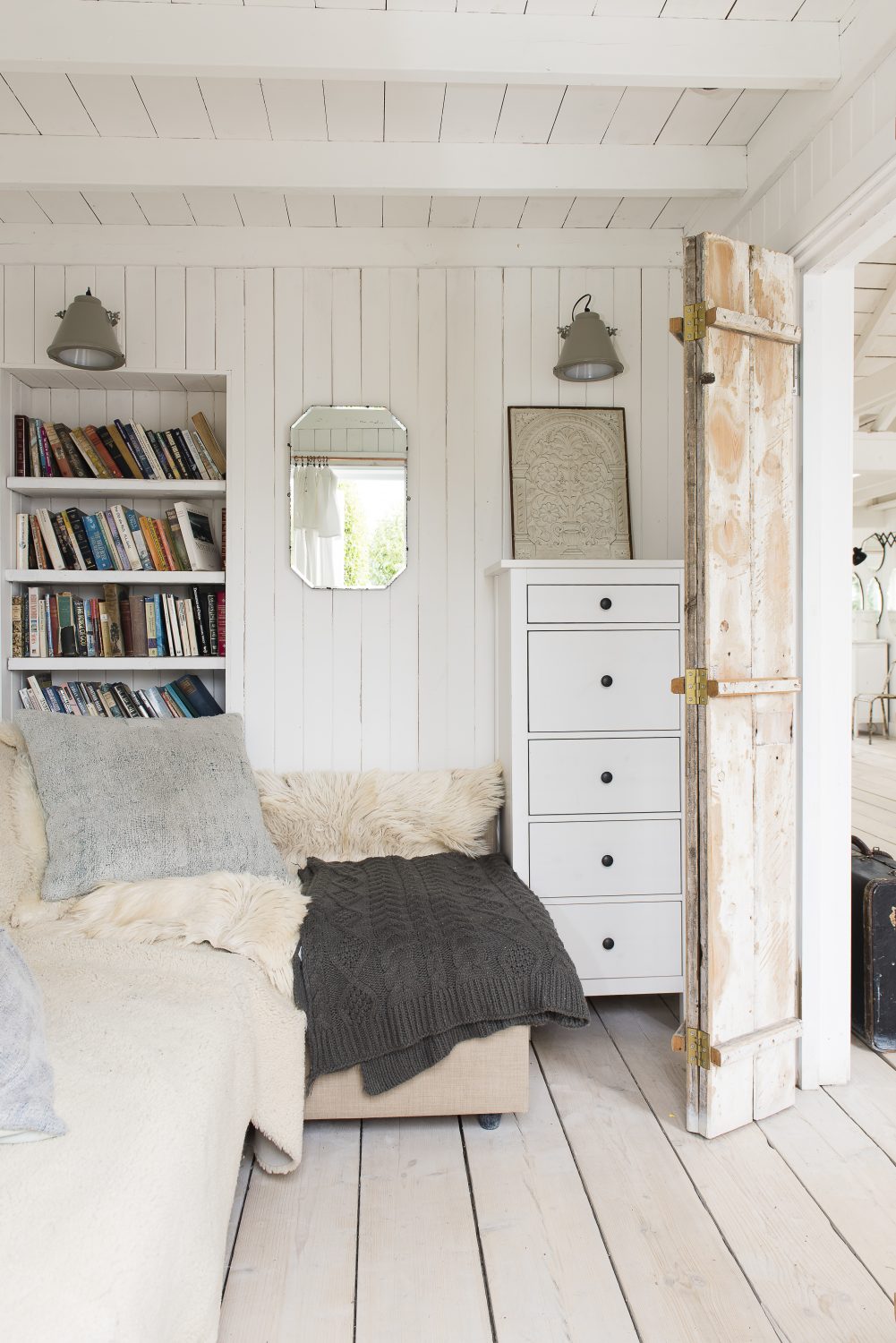
The snug, which can also be used as a bedroom
TEST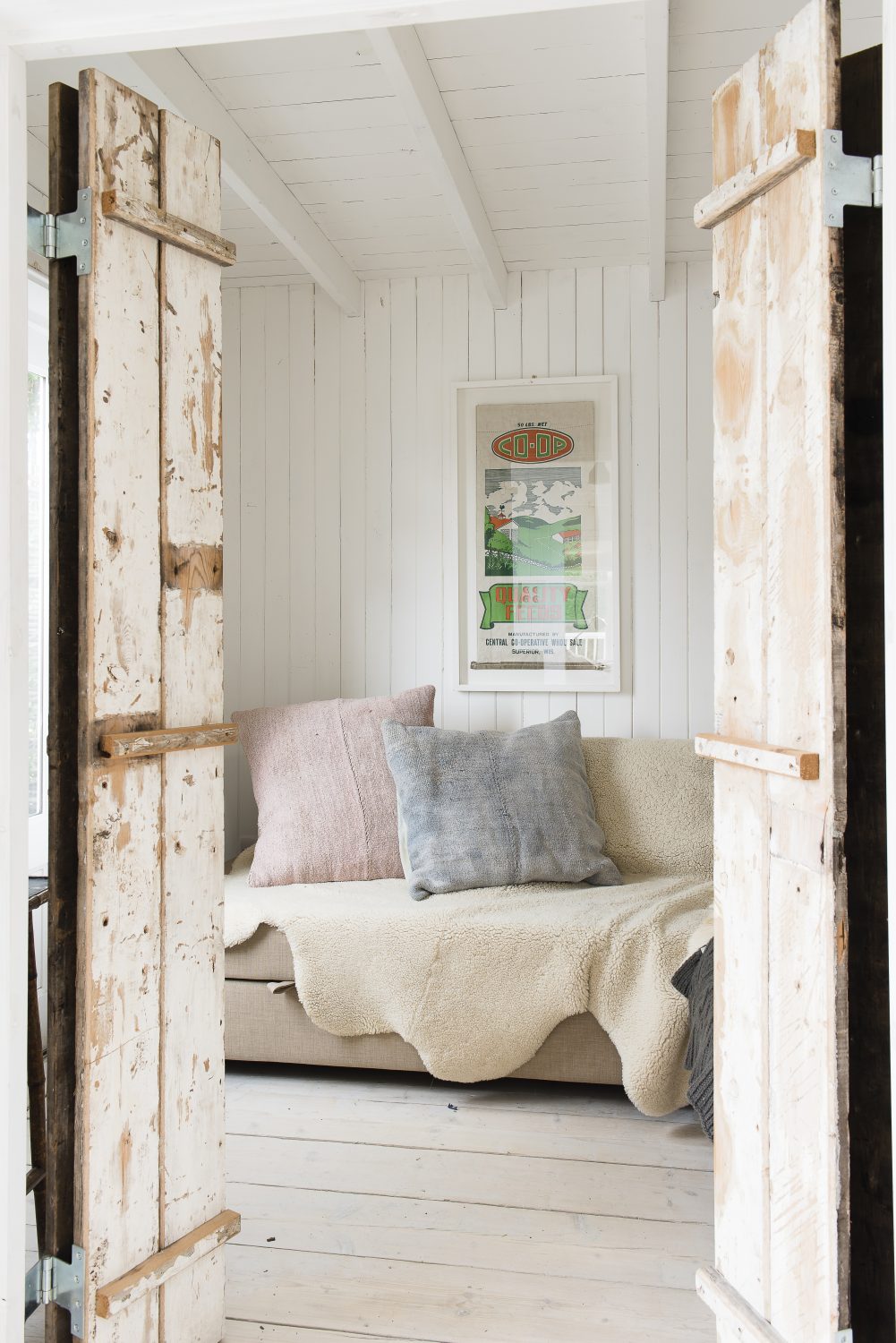
The walls of the snug are clad with tongue and groove made with the original ceiling of the house. The cushions on the sofa are from Pale & Interesting
TEST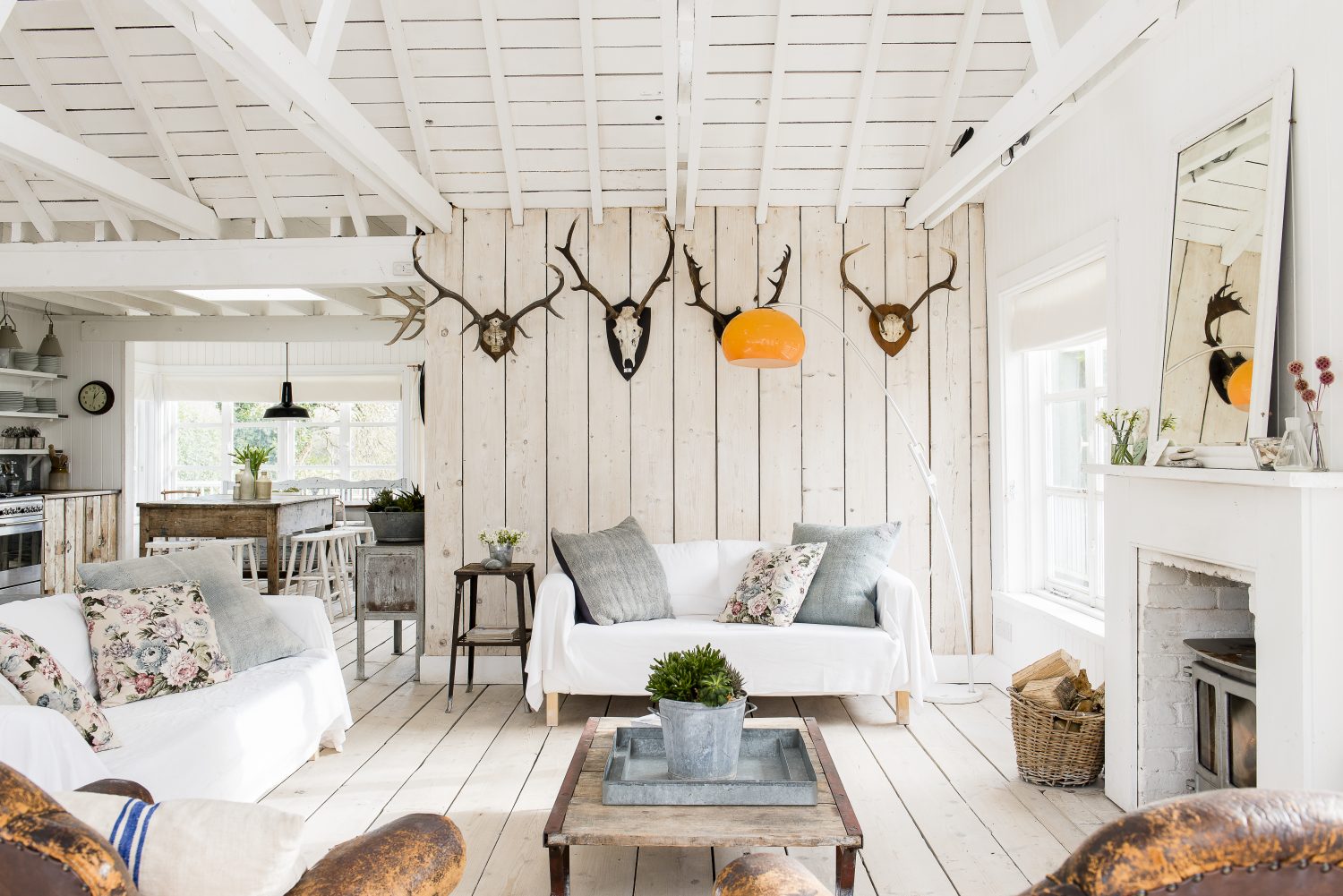
Looking from the sitting area through to the eat-in kitchen, shows the beautiful flow of the space. The antlers are vintage and they found the 1970s lamp in Hastings. The sofas are IKEA cleverly disguised under antique French linen sheets (Pale & Interesting always have a stock of antique linen) and the cushions are also from their shop
TEST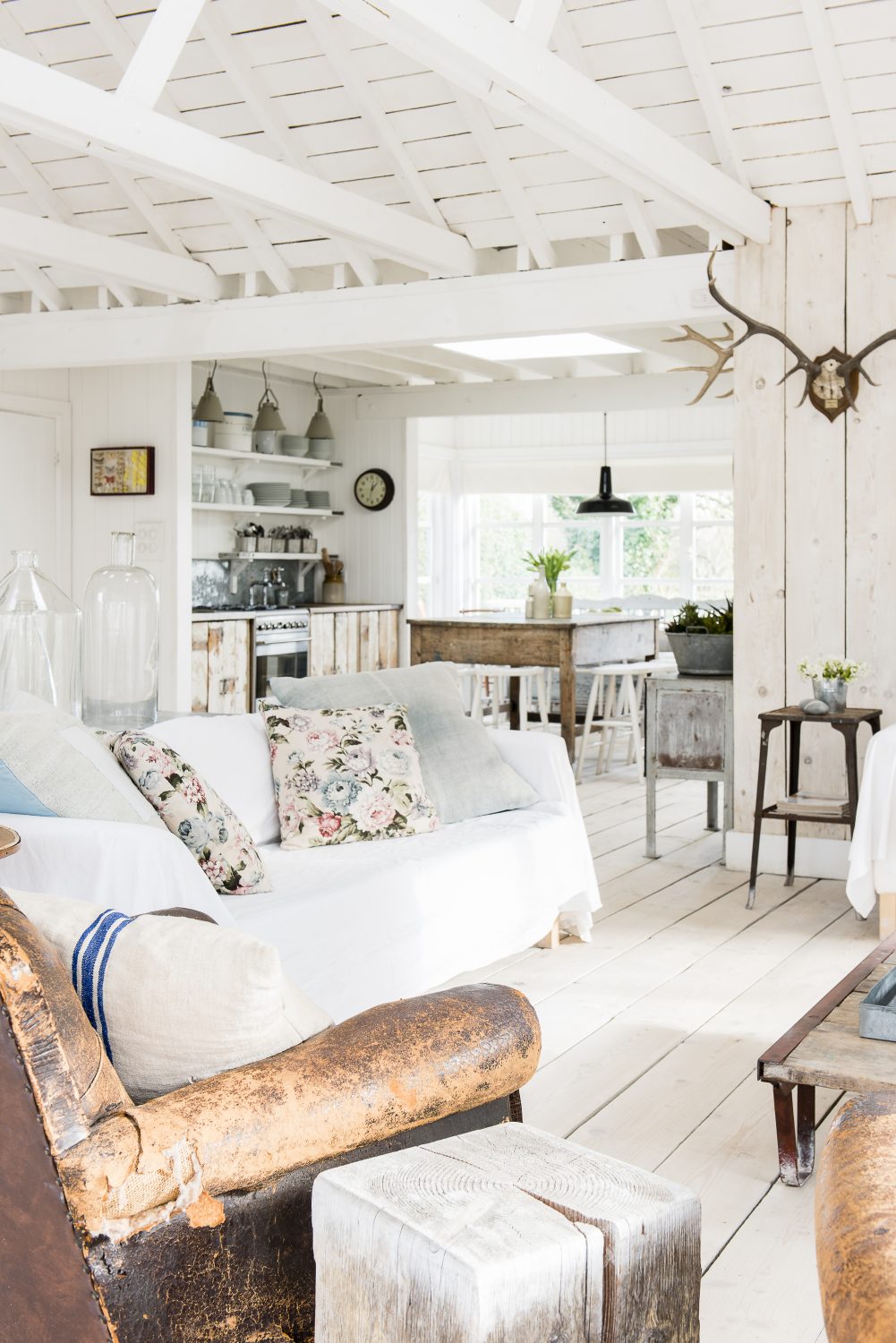
Looking from the sitting area through to the eat-in kitchen, shows the beautiful flow of the space. The sofas are IKEA cleverly disguised under antique French linen sheets (Pale & Interesting always have a stock of antique linen) and the cushions are also from their shop
TEST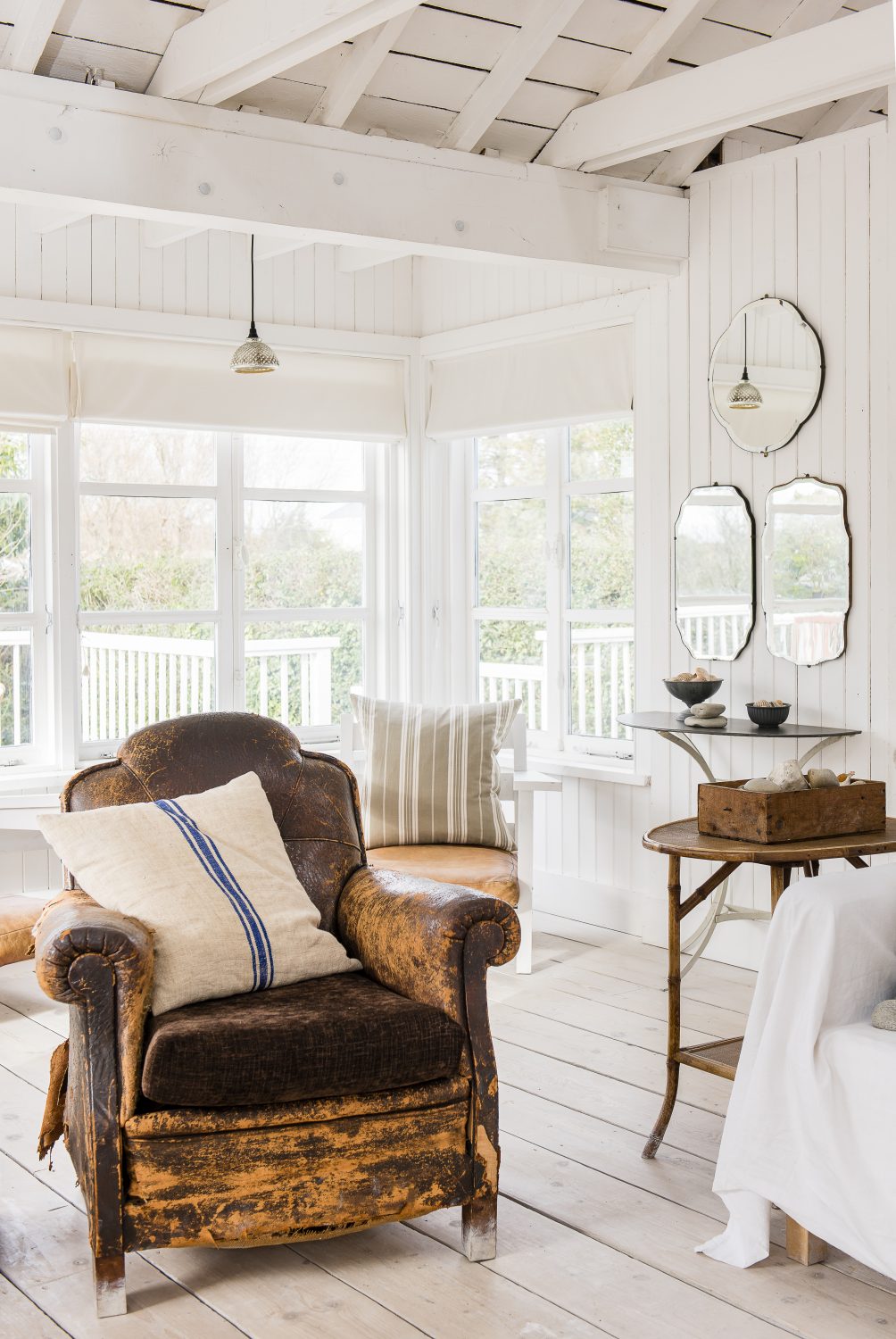
“I have lots of mirrors in my houses,” says Atlanta. “But not to look in! They do other things; they can double the size of a room and set up vistas, so that there’s always something different to look at”
TEST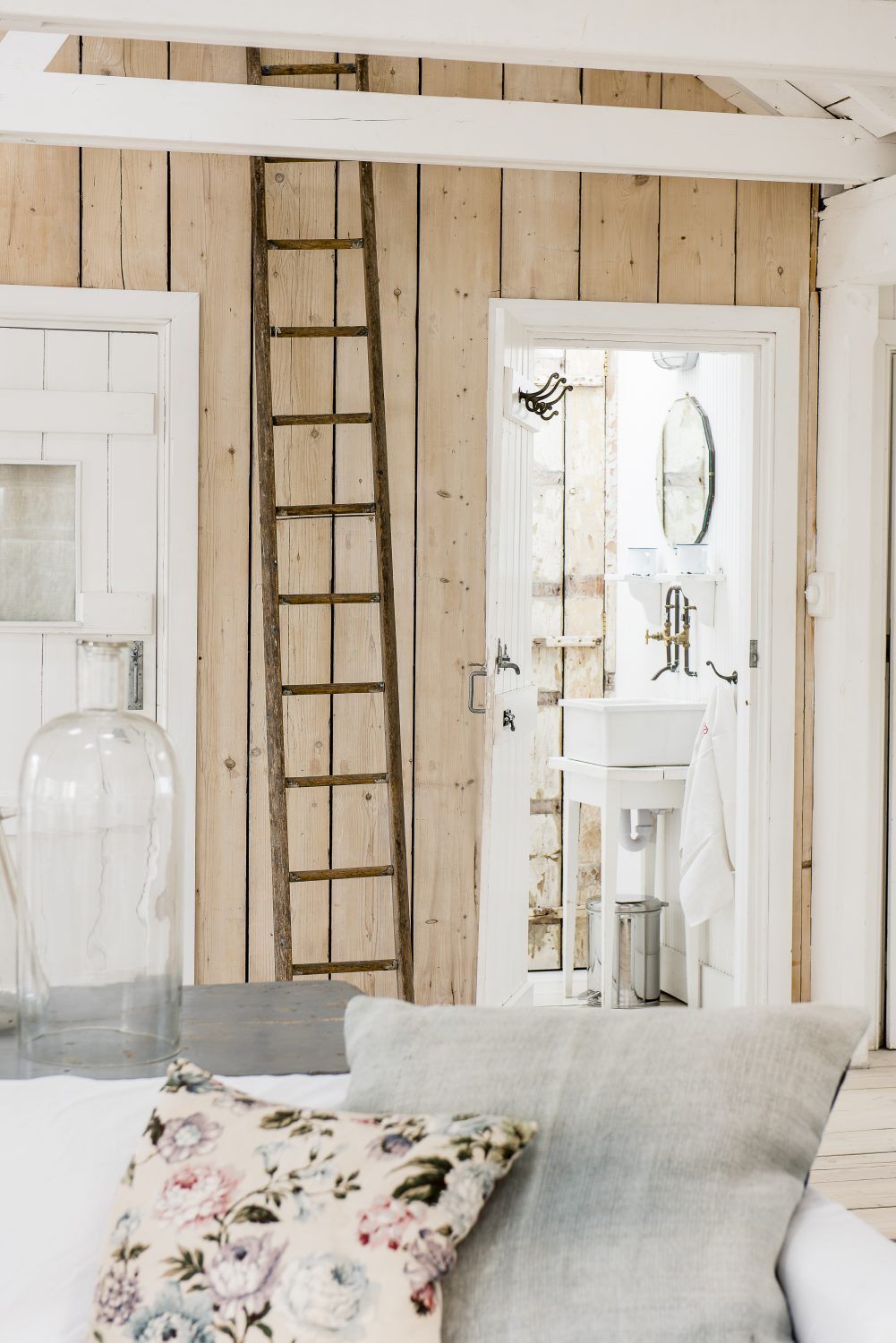
In the bathroom the brass plumbing pipes have deliberately been left visible and the taps are garden stopcocks
TEST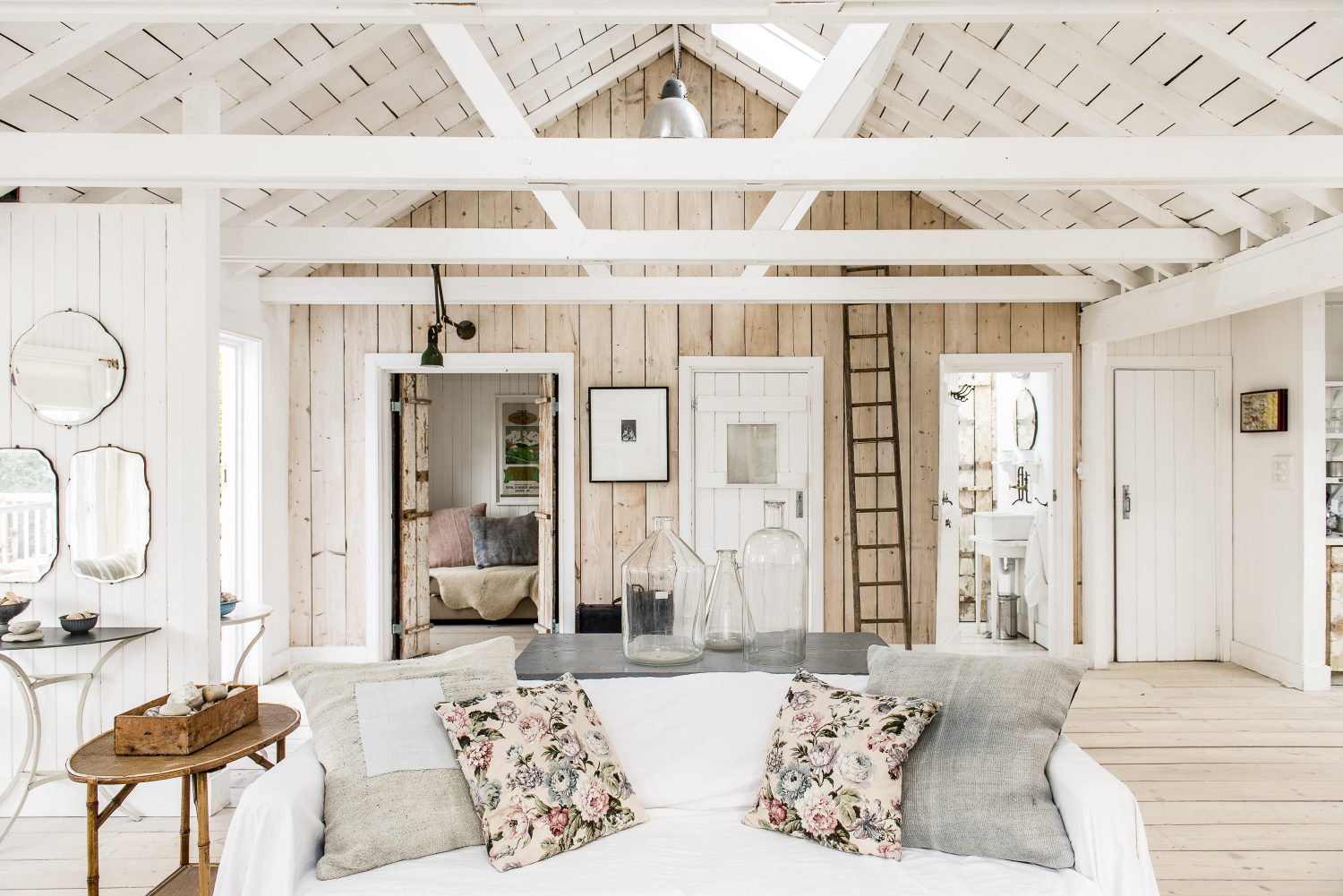
Atlanta and Dave removed the original ceilings to expose a double height, pitched ceiling and open up the cabin, to create one central living space. The floors throughout are old scaffolding planks sanded and treated with a special Danish finish and several applications of white soap
TEST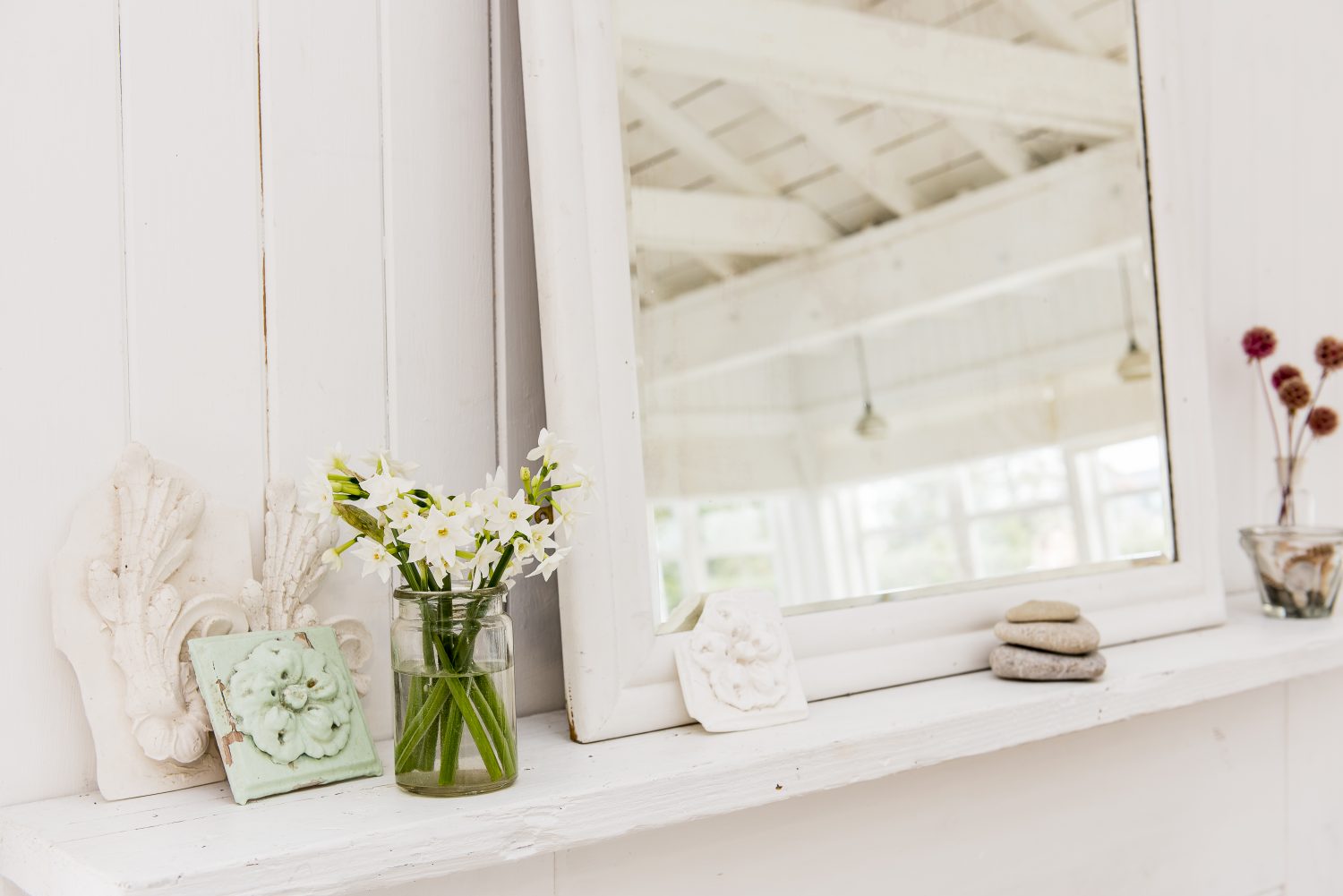
Looking out onto the deck and into the garden, with light pouring in from all sides
TEST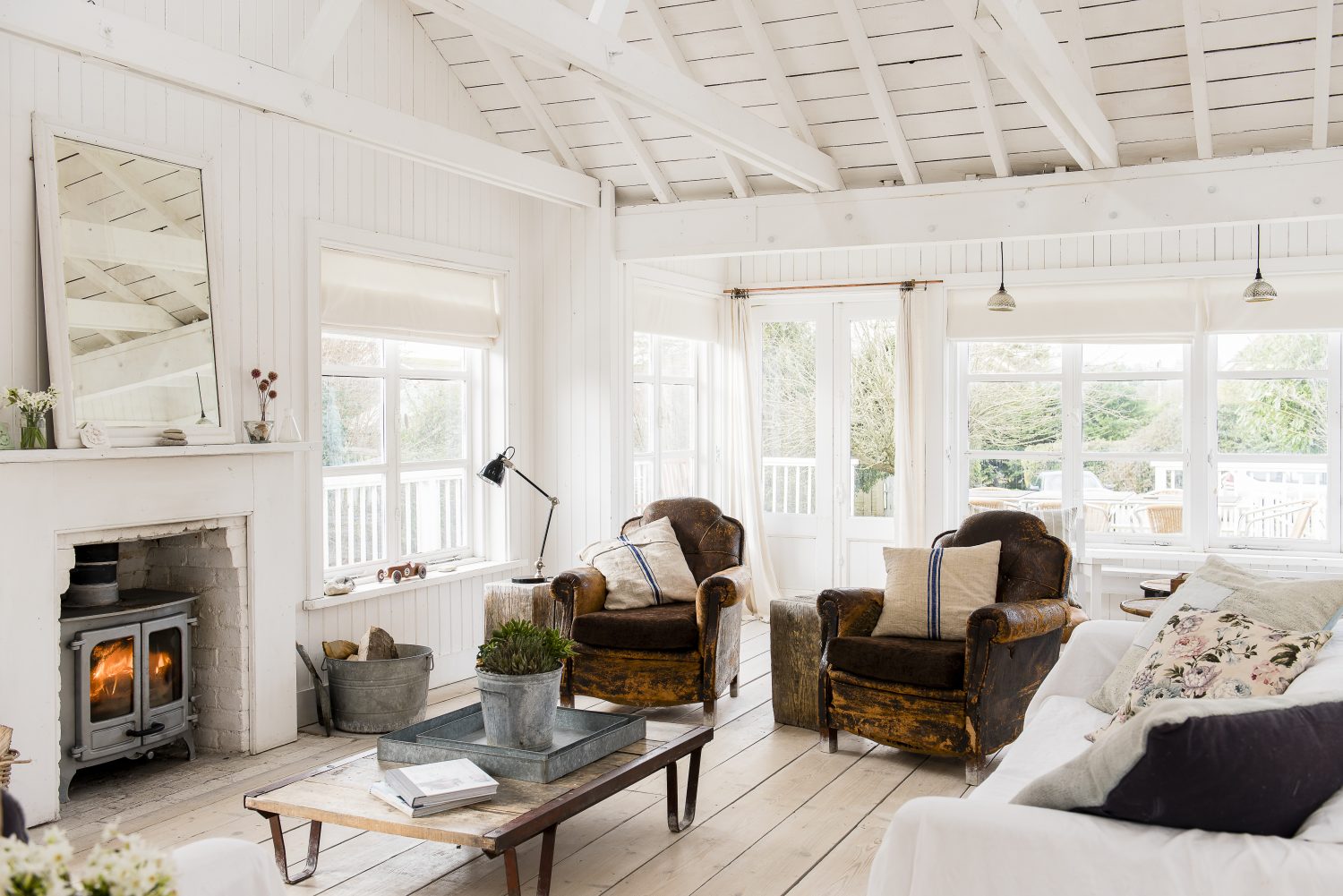
The gloriously patina-ed club chairs and the cushions – made from grain sacks –are all from Pale & Interesting. The flowing curtains – the essence of a summery beach house feel – are antique linen sheets
TEST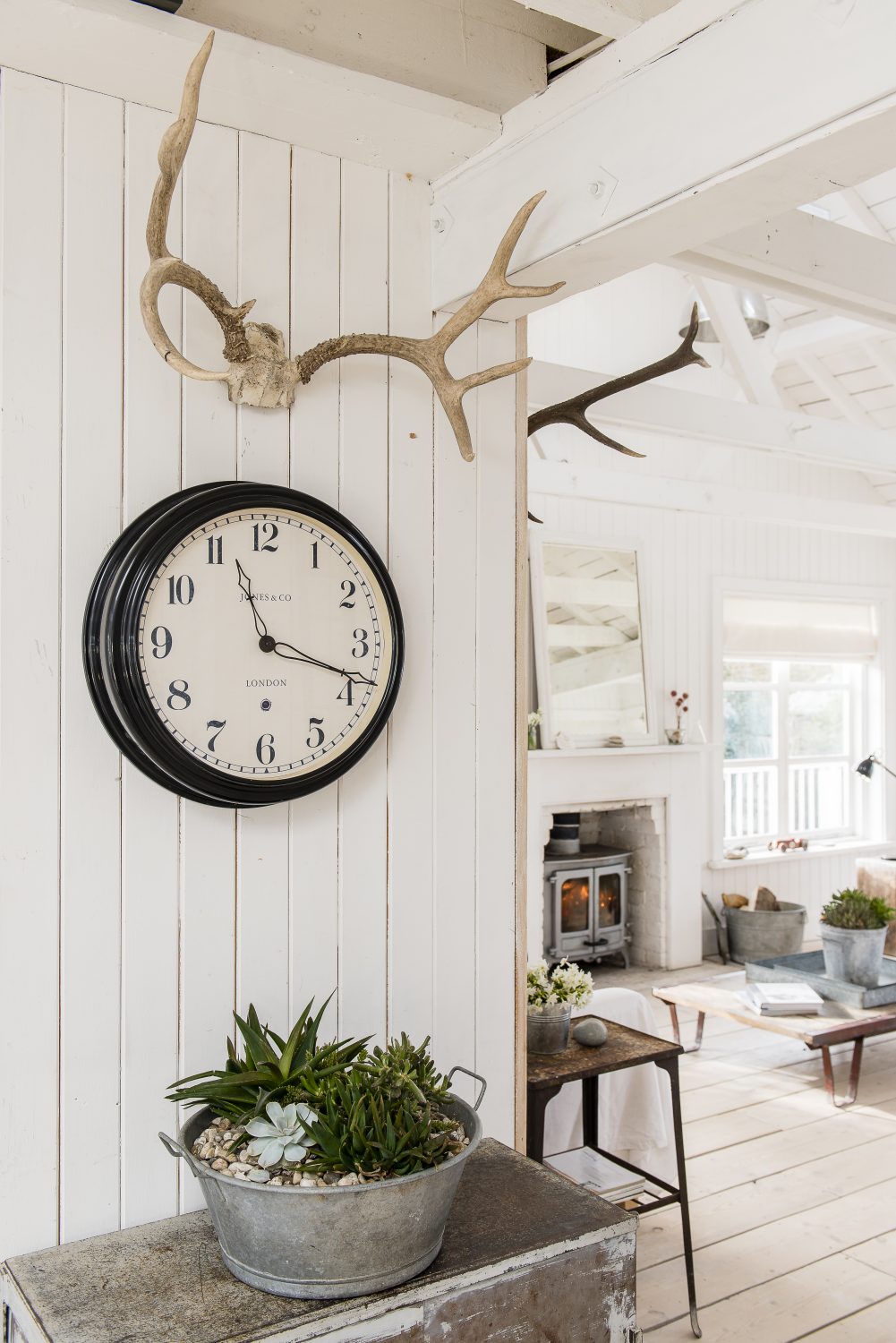
The clock is from IKEA
TEST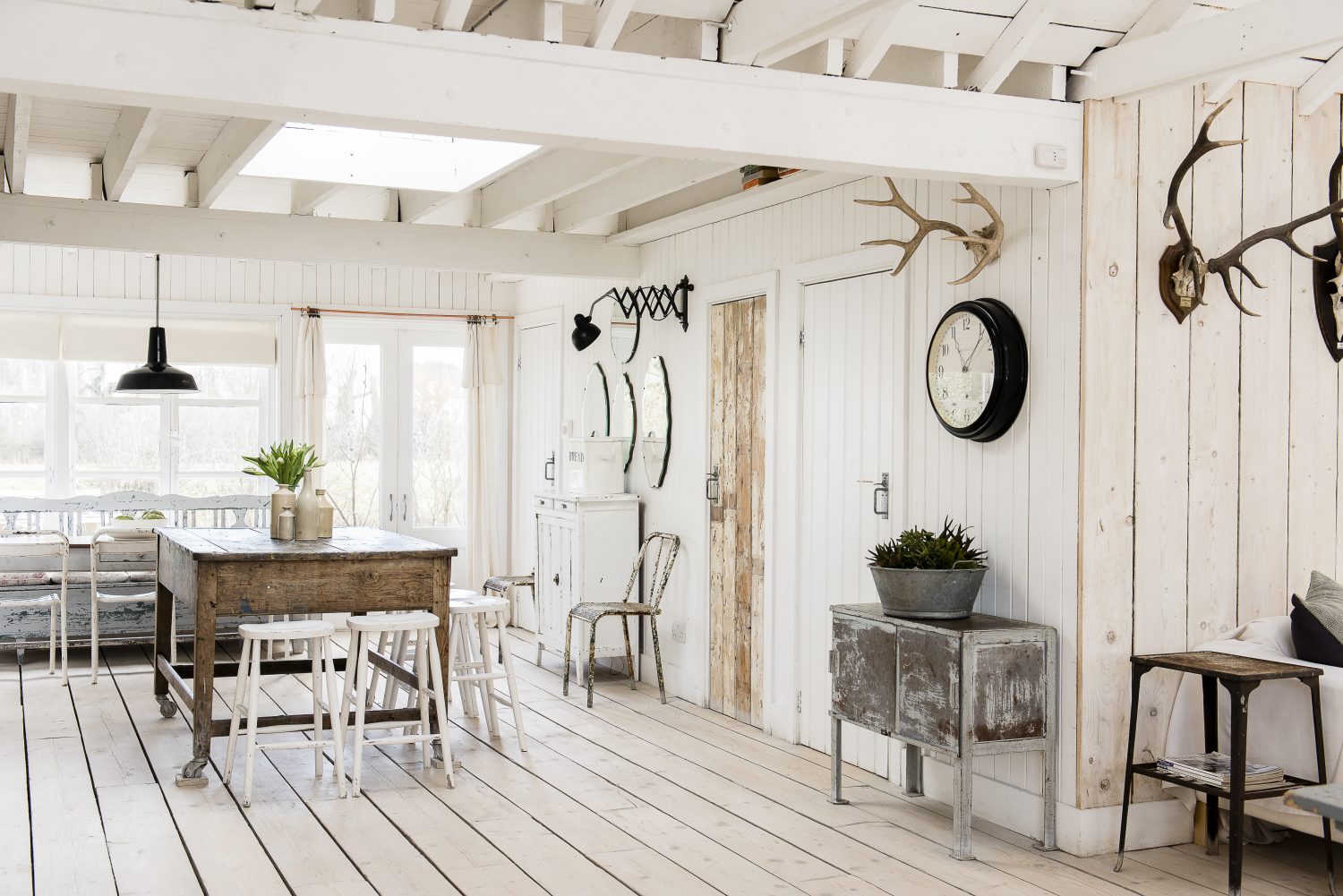
There is a Velux window over the kitchen table to bring in even more light, to this central part of the house. The extending wall lamp is a flea market find. Atlanta and Dave found the stools in Hastings and the console cupboard is an old factory piece
TEST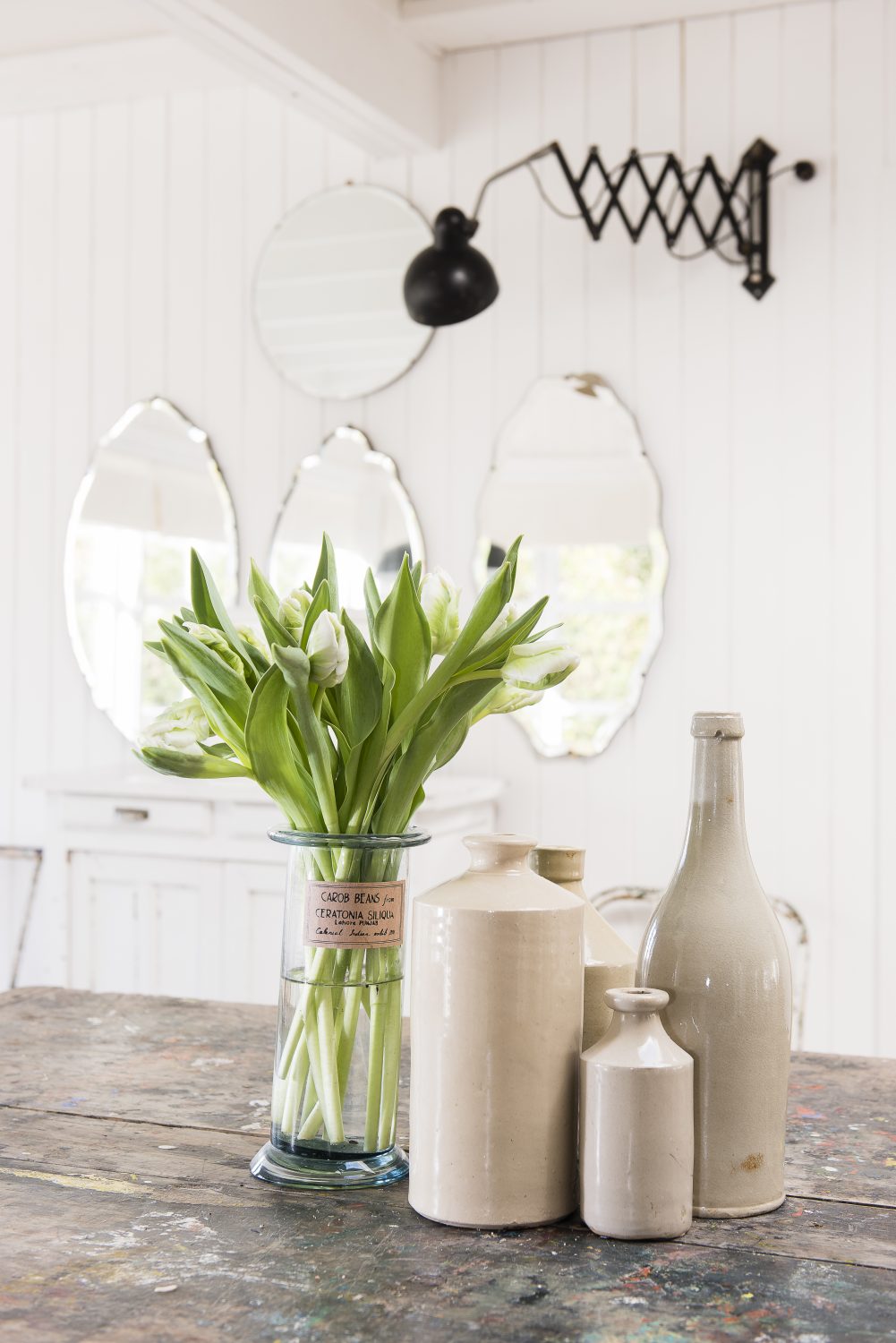
The earthenware vessels are a secret passion of Atlanta and Dave’s, who collect them
TEST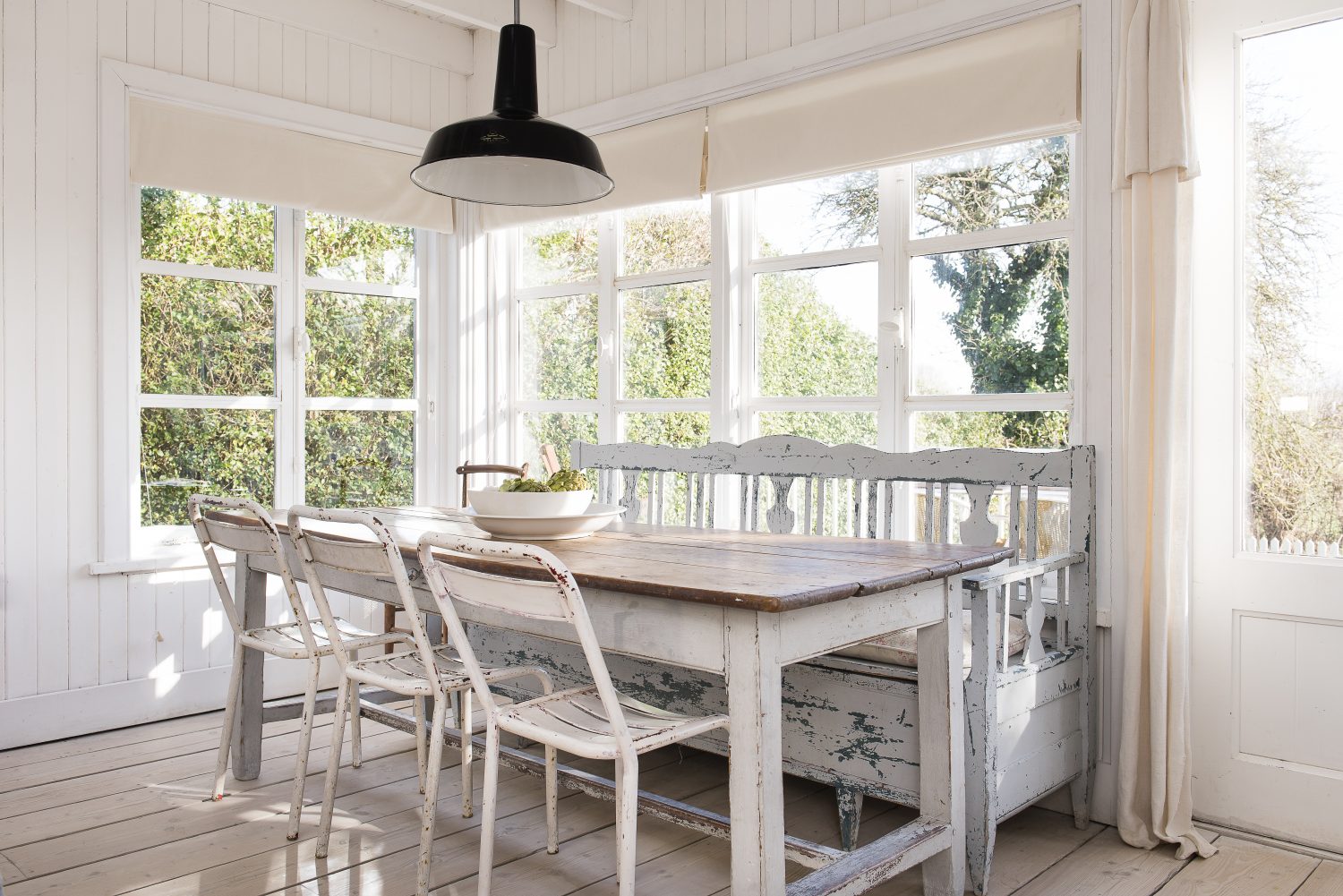
The dining area, just off the kitchen, is surrounded by windows. They bench is vintage Swedish, the metal chairs are vintage French café ones and the table is a classic French farmhouse gem. Such unique items in Atlanta and Dave’s signature style are available from their shop
- Pale & Interesting paleandinteresting.com 01797344077
You may also like
Out of the blue
Tricia Trend’s Goudhurst home is the perfect base from which to explore the beautiful countryside and forests that surround it – and what better place to stay than in a traditional Kentish oast! How many times have you stayed in...
In the clouds
In a central, yet completely private, location in Tenterden, a creative couple have lavished their Grade II listed maisonette with colour and personality We mortals are but dust and shadows,’ said the poet Horace, reminding us from long ago of...
The ultimate family getaway
Down a quiet country lane, enveloped by stunning countryside, Crabtree Farm has provided Andrew Jenkinson and his family with the space they needed to breathe, after many years spent in London. Following extensive renovation work, the farm is now ready...
