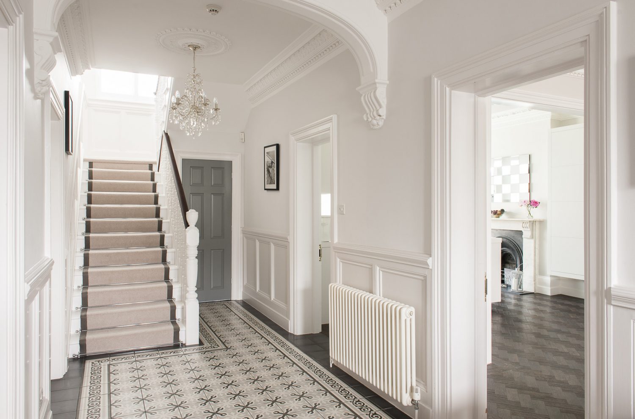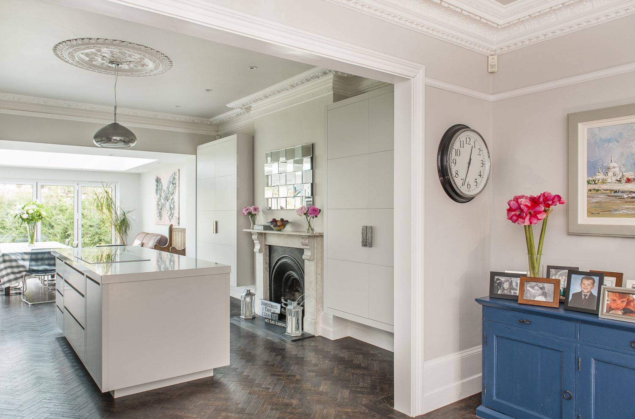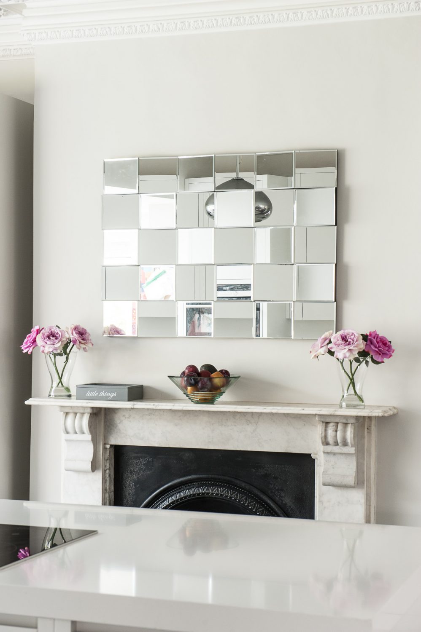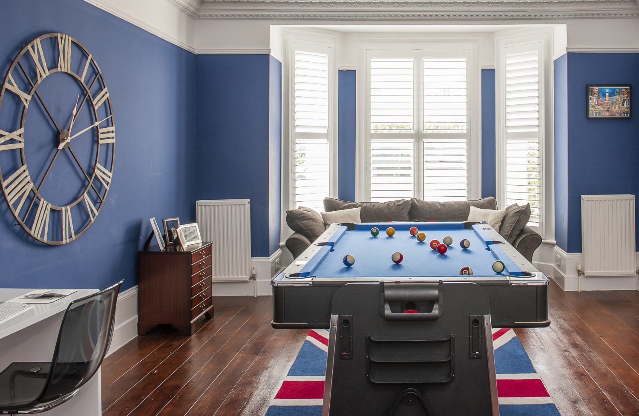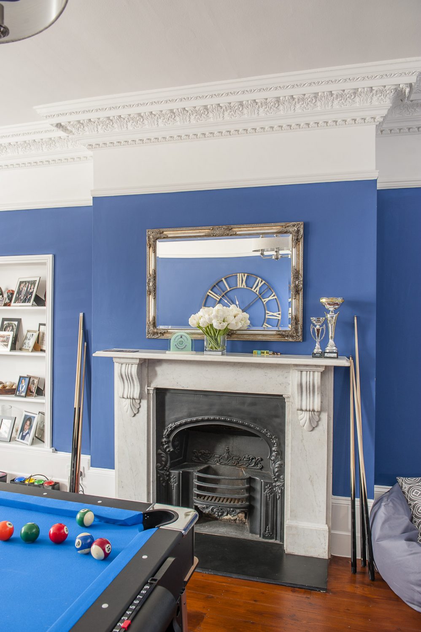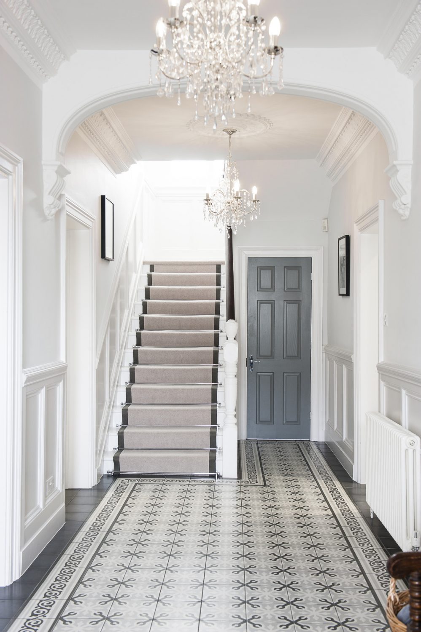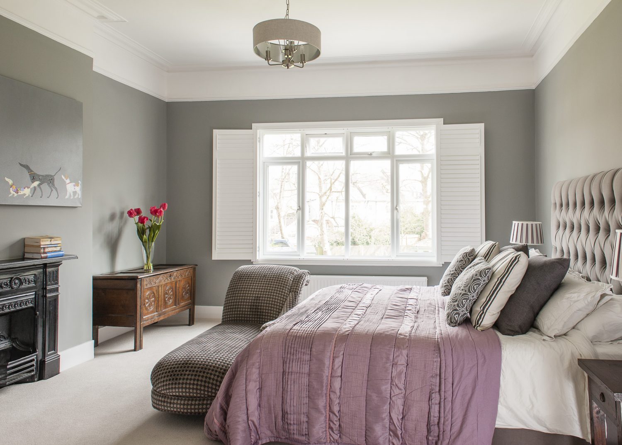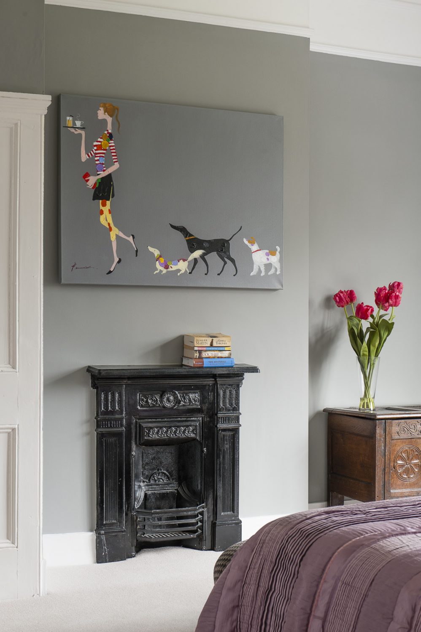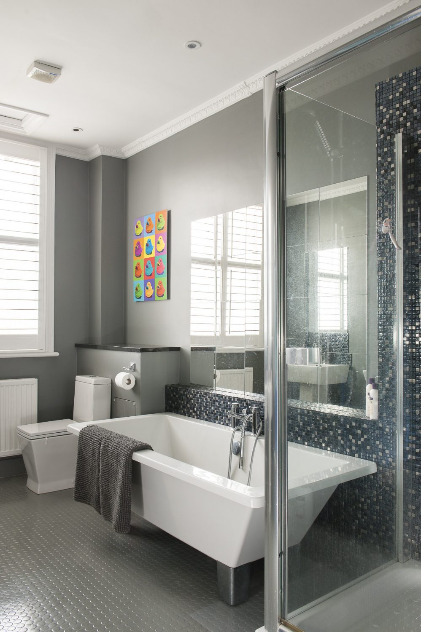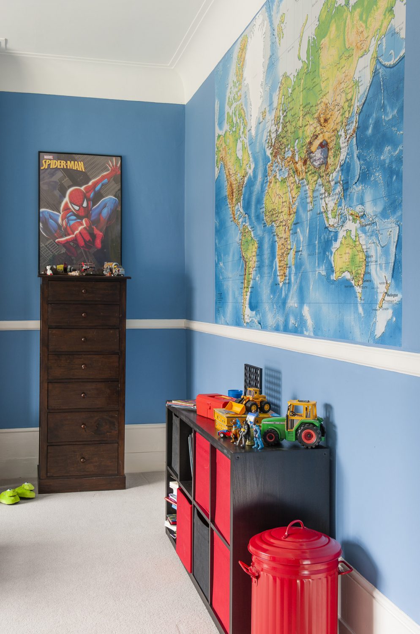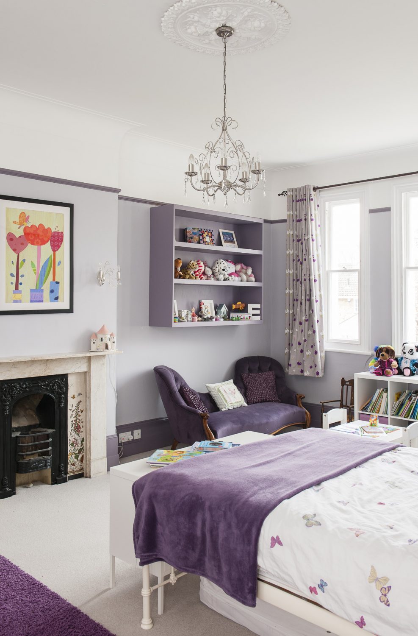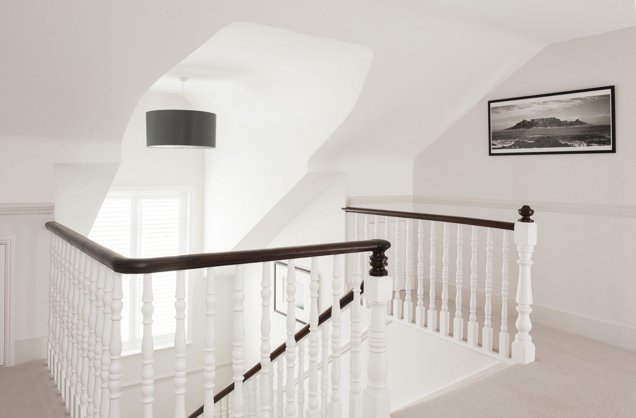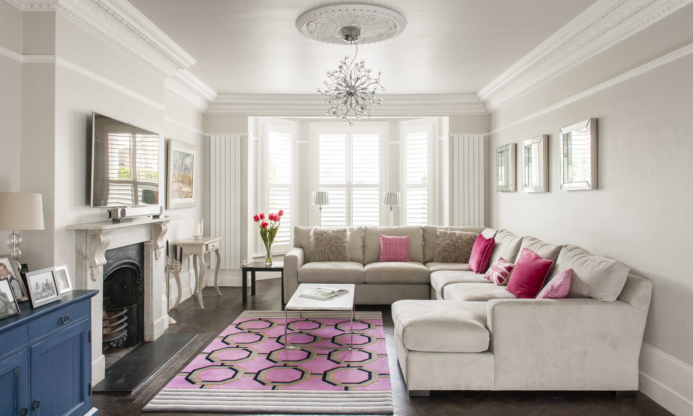We can all justify our weakness for the countryside with talk of a healthier environment for our children, better schooling and, of course, more mortar for our money but the truth is there is something deep in our national psyche that seems to draw us from city to countryside. True, many of us grew up in the countryside and it’s just a matter of roots but even city born-and-bred seem to feel the call of rural life.
By and large the country move seems to be a success, particularly for families with young children. But no family is a static animal. As children grow, their priorities change. As the dreaded teens approach, the idyllic acre or two and the local woods and streams that once seemed so magical to them begin to be viewed as Stalag 53. They want out and their tunnelling slowly begins to undermine the dream. Some parents, too, find that undiluted rural life has reached its sell-by date and begin to look for a compromise that will satisfy their family’s new circumstances.
And so it was for Catherine and Rupert who made the break from London following a number of successful projects in town and found a rural property in Brasted which was to prove their most ambitious.
“It was going to be a major challenge but we knew it would tick all our boxes once it was finished,” says Catherine. Grade II listed and with four-and-a-half acres of land and superb views, it was the perfect antidote to city living. The project involved considerable structural as well as decorative work and took a year to complete with the family in situ. Once finished it made a wonderful home for the growing family – increasing from three to six with daughter Ellie being joined by siblings Alice, Emma and James, who was born mid-renovation in June 2010.
Two years ago, however, Catherine and Rupert took a long hard look at their home, family and future and decided that it was time for a move. “The children’s schools and interests where changing and, quite honestly, we just aren’t Good Life people,” says Catherine. “It was lovely to look out over four or five acres that were yours, the view was great but the upkeep was a big responsibility.”
So the search was on for a new home. Luckily, Catherine is a freelance relocation consultant and knew the Sevenoaks market well. “My mind kept coming back to a house I’d seen sometime before and which had now been on the market on-and-off for two and a half years. It hadn’t sold, largely I think because it had been occupied by a single man and just didn’t have the feel of a family house.”
An impressive double-fronted Victorian property, it had the advantage that the layout of the rooms was very much as it had been when originally built which meant that virtually all of the original features – including some lovely fireplaces and superb cornicing – were intact. But, alas, it simply didn’t really work as a 21st century family home. “We were obviously going to have to do a considerable amount of remodelling under the guidance of our builders, Tony Rushen and his team, who we have used on our last three houses, but all the potential was there,” says Catherine. And it was remodelling that would have to be done around the family and with a one-year-old son.
The first consideration was the kitchen, although it was to be the last to be completed. As with many Victorian town houses, the kitchen was both too small and impractical for the needs of a modern family and so the couple faced the choice of extending the kitchen or redesignating the dining room as the kitchen and building an extension which would serve as a breakfast room/dining room. They opted for the latter while at the same time knocking through the dining room to one of the front reception rooms.
“Getting the new supporting steel up between the dining room and reception room was incredibly tricky because we really didn’t want to damage the cornicing,” she says. “In the end it went in with just millimetres to spare and joining the two rooms at one end and the extension at the other has given us a big open plan area which is always the first stop for family and visitors as they come in.”
To begin with the plan was for the front room section of the house to be a family/children’s room. “Unfortunately, it just didn’t work,” she says. “It was never tidy so the first impression when one walked into the house was one of mess. So the children have taken over the former kitchen, now a snug, at the back of the house and this front room has become our formal drawing room.”
And an elegant drawing room it is – formal perhaps but at the same time relaxed and welcoming. A big L-shape of sofas gathers round a pink Designers Guild rug, a marble and chrome coffee table and the original Victorian pale marble fireplace which is in turn flanked by two impressionist London City-scapes. The sofas winged their way here from the US after Catherine found them on the Crate and Barrel website. “It really was very easy,” she said. “I just chose the fabric from the swatches they sent me and the price, including shipping, was still very reasonable.”
The kitchen section of this large living area has been designed and built by Chamber Furniture in Halstead. “It’s the first time I’ve had a bespoke kitchen in any of the properties we’ve had,” says Catherine. “We’ve found that the best system when we’re doing up a house while living in it is to tackle the kitchen last and we’ve always seemed to have exhausted the budget by then.”
The sister front reception room is the ultimate gaming room gathered around a pool table that flips over for air hockey in the centre. Further entertainment is provided by a gaming station and a serious iMac. On the wall is a vast wrought-iron clock. “This will ultimately become a formal dining room but at present it’s better used as a games room,” says Catherine.
On the two upper floors, there were originally eight bedrooms but Catherine and Rupert’s remodelling has brought it down to six bedrooms and four bathrooms. “It’s a much more workable balance for a family,” says Catherine.
On the first floor is James’ very blue room complete with big Union Jack and great view over the garden. Emma’s room used to be the original master bedroom with an en suite that has now been blocked off to provide an elegant separate bathroom and Catherine and Rupert’s beautiful new master suite.
“We had first thought of making the whole top floor our domain,” says Catherine, “but whatever way we looked at it we just couldn’t make it work.” The answer has been to remodel a bathroom and the next door former bedroom to create a master suite with both dressing room and bathroom – work that is still in progress.
On the top floor, two bedrooms on one side have been converted into a bedroom and a swish shower room with walk-in glass shower for Alice and on the other side is Ellie’s bedroom and a spare room. Between the girls’ bedrooms is Ellie’s shower room.
“When we first talked of moving, I was the only one who was really enthusiastic but now the children love being in town,” says Catherine. “The house has really become a social hub for their friends and after being sad to leave their old house, they now really love their new home.”
So what was certainly not a family home when the couple first saw it has been given a completely new lease of life and Sevenoaks has proved a perfect compromise combining the buzz of a lively and attractive country town with access to as much countryside you could want – but whenever you want it.
