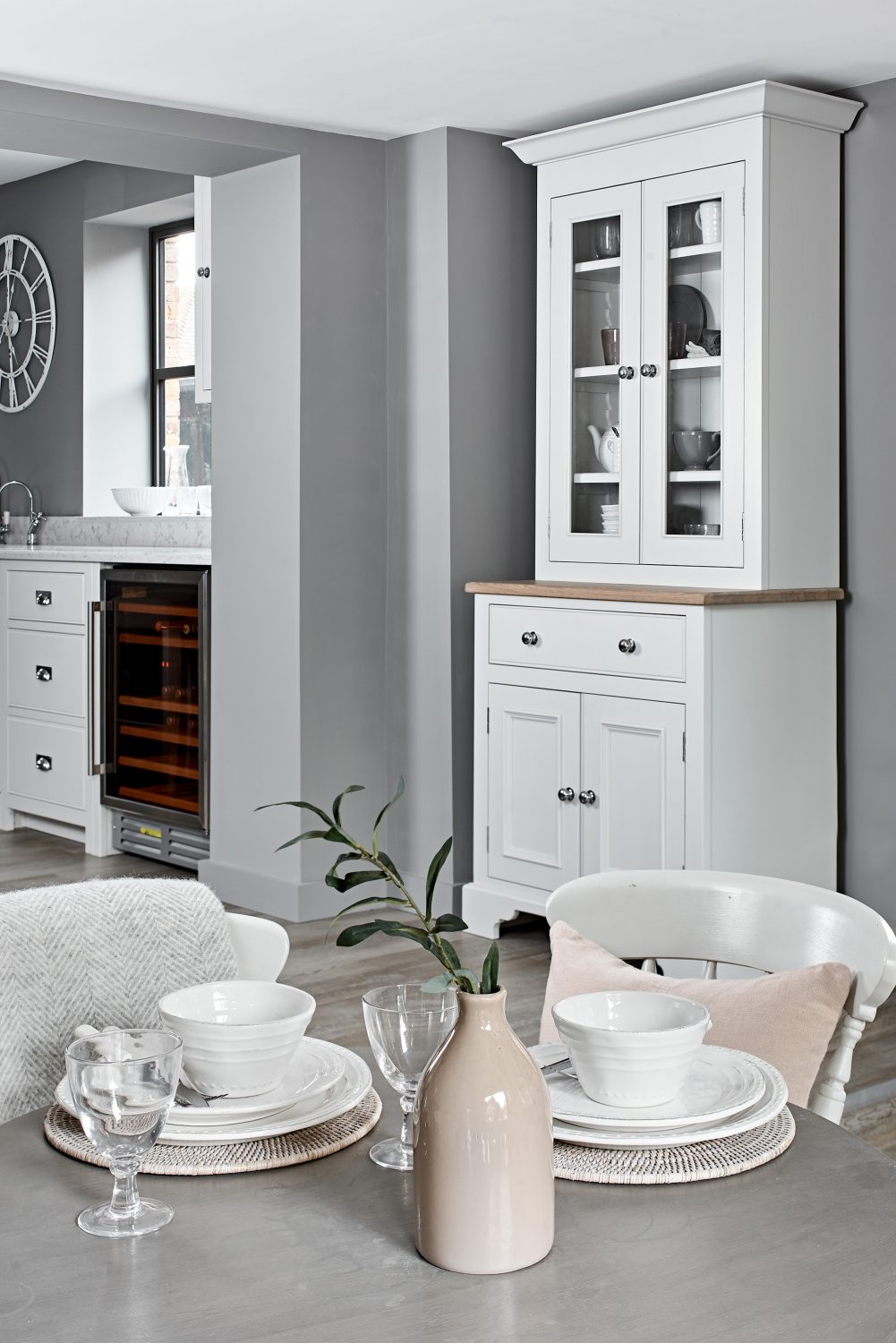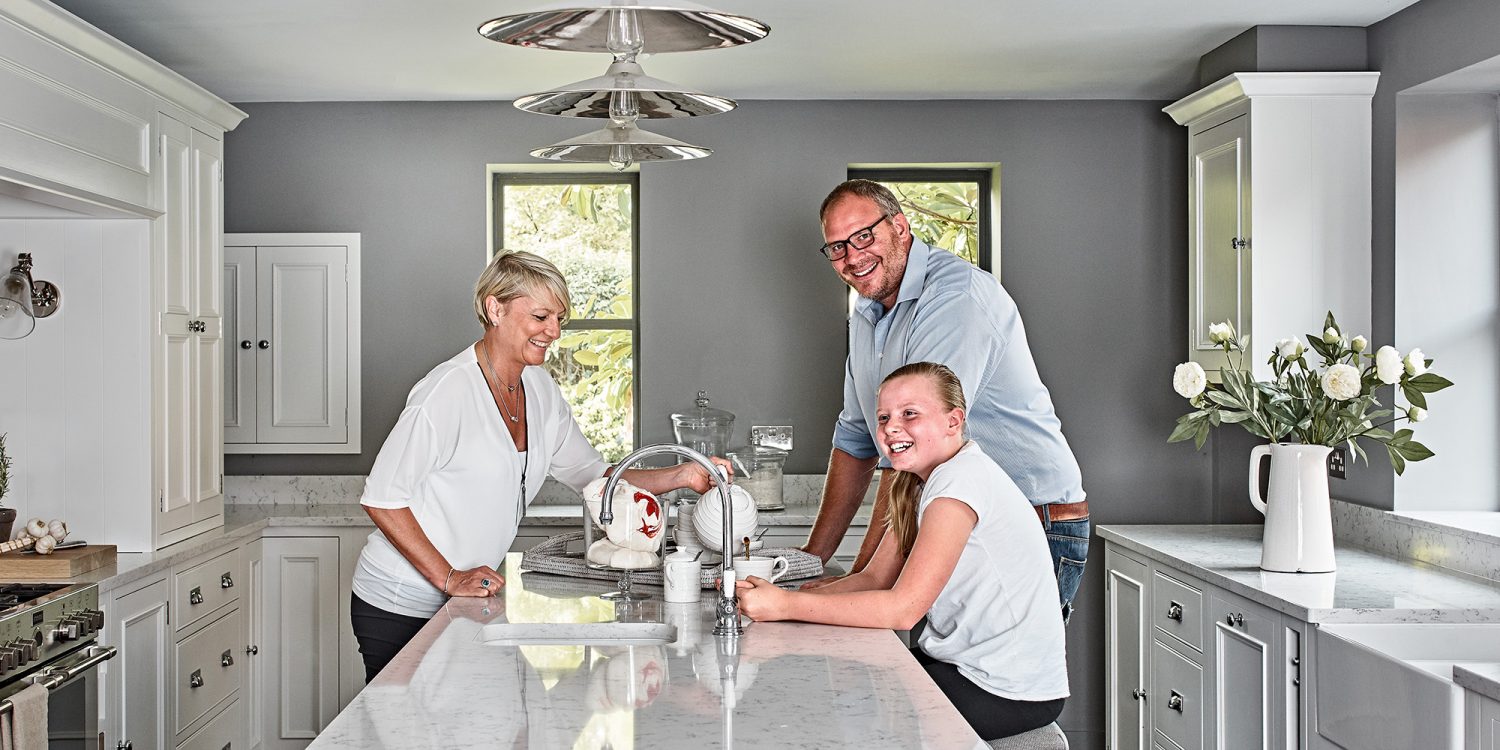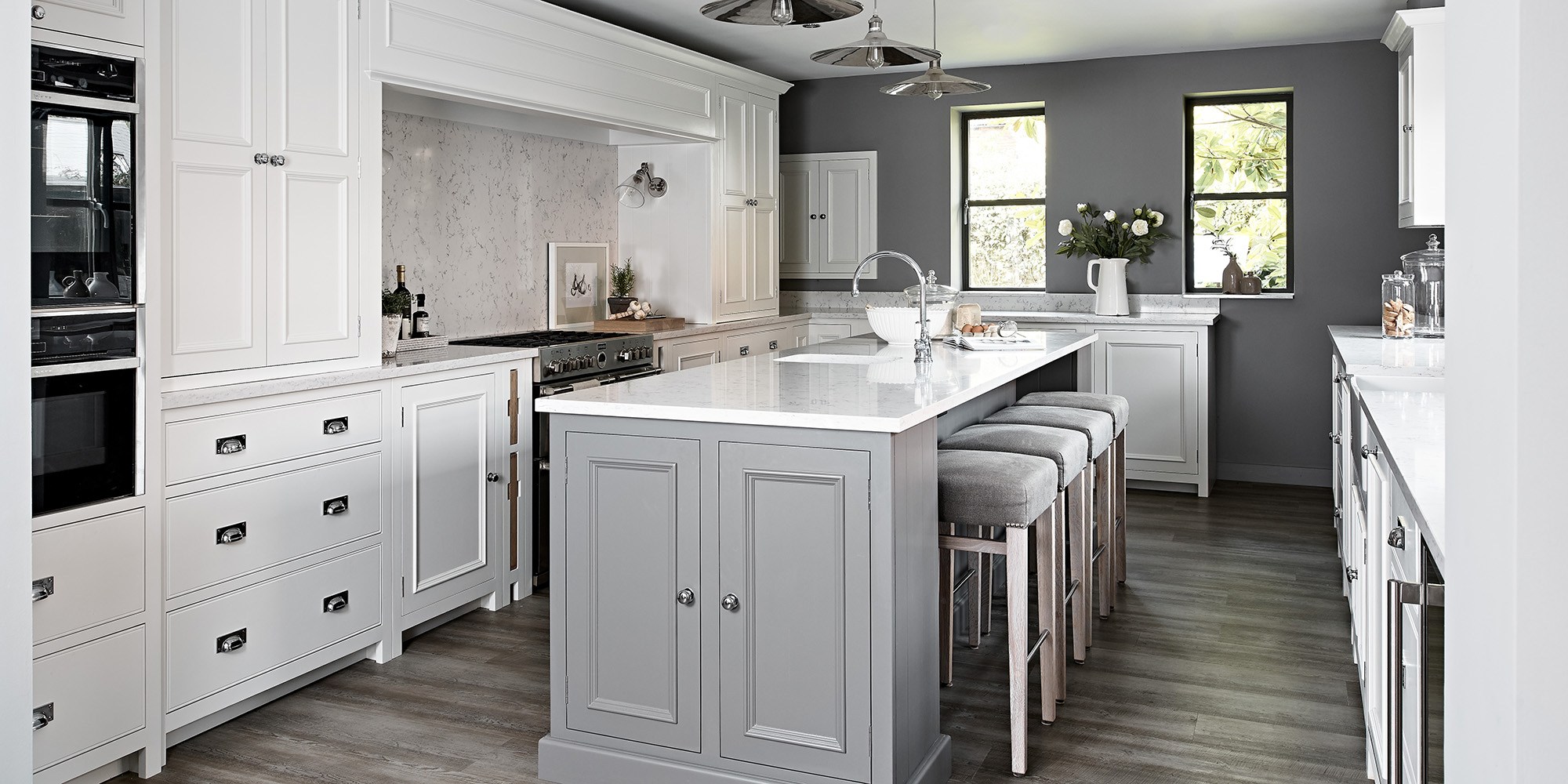We explore the Canham family’s kitchen, a barn conversion transformation that mixes traditional touches with modern a twist to make a truly timeless space

The Canham’s kitchen was once a cow shed and haybarn, but it’s now a bright, modern hub of the home, with an uplifting, classic-meets-contemporary design by Neptune Tonbridge. “The kitchen was very small,” explained Jonathan Canham. “It was split over two levels with a separate utility room.” The Canham’s soon decided – with the help of their architect friend and kitchen designer at Neptune Tonbridge, Vicky – that they should remodel the space, taking down walls to open up the room. Vicky helped them to envisage the bigger picture, advising them at every stage of the project, so that their kitchen could become a space that is aesthetically pleasing, but also easy and enjoyable to spend time in every day.
When it came to deciding on their kitchen look, they knew immediately want they wanted. “We walked into Neptune Tonbridge and fell in love straight away with Chichester,” said Suzy, who felt it was “the perfect compromise between tradition and today.”
Vicky helped them come up with some clever workarounds to make the kitchen as practical as possible at Neptune’s bespoke workshop based in their Wiltshire HQ. Vicky explains, “I designed bespoke pieces to conceal the fuse box and boiler, and adapted the larders and cooker surrounds too. Jonathan is 6ft 7in tall and does about 90% of the cooking (his statistic not mine!) so I needed to make sure everything worked with the room but also for them as a family. We chose a marble-like quartz work surface that is practical and hassle-free to live with, carrying it up behind the hob to act as a splashback. Its polished finish reflects the light beautifully and is a subtle way to make the room feel bigger.”
Jonathan and Suzy’s wish list for their dream kitchen included an island in a different colour to the main cabinetry, a larder, and Neptune’s Cranbrook shiplap panelling for adding texture to their walls. “We got all of that, and I actually got two larders,” said Suzy. When asked how to describe their Neptune kitchen renovation, Jonathan used the word ‘perfect’, while Suzy said, “the whole thing has been a bit of a dream actually.”
When Jonathan and Suzy Canham moved into their barn conversion home in the Kent parish of Frittenden, they opted for a local brand that could handle everything for them – design, production and build. Neptune offered a kitchen unique design, using natural timber and traditional joinery, and to fit it with a reassuring lifetime guarantee. Find out more about Neptune and get a complimentary 90-minute kitchen design appointment at Neptune Tonbridge at neptune.com

You may also like
Out of the blue
Tricia Trend’s Goudhurst home is the perfect base from which to explore the beautiful countryside and forests that surround it – and what better place to stay than in a traditional Kentish oast! How many times have you stayed in...
In the clouds
In a central, yet completely private, location in Tenterden, a creative couple have lavished their Grade II listed maisonette with colour and personality We mortals are but dust and shadows,’ said the poet Horace, reminding us from long ago of...
The ultimate family getaway
Down a quiet country lane, enveloped by stunning countryside, Crabtree Farm has provided Andrew Jenkinson and his family with the space they needed to breathe, after many years spent in London. Following extensive renovation work, the farm is now ready...










