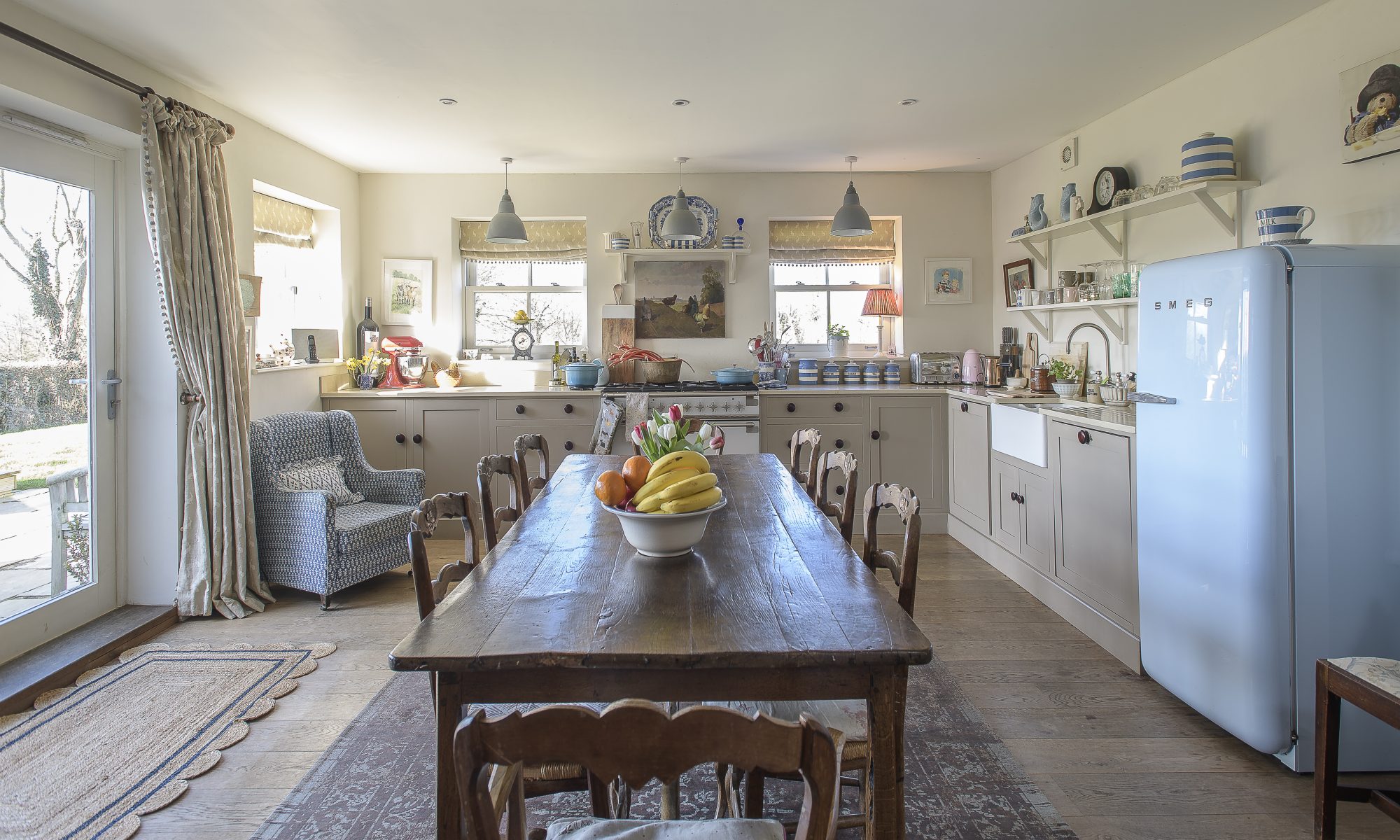Driven by a love of colour and vintage, Sarah Hazebroek has stamped her signature style on a Victorian cottage, whilst her passion for interiors paid off during lockdown with the creation of her home accessories range, Huddle Collection
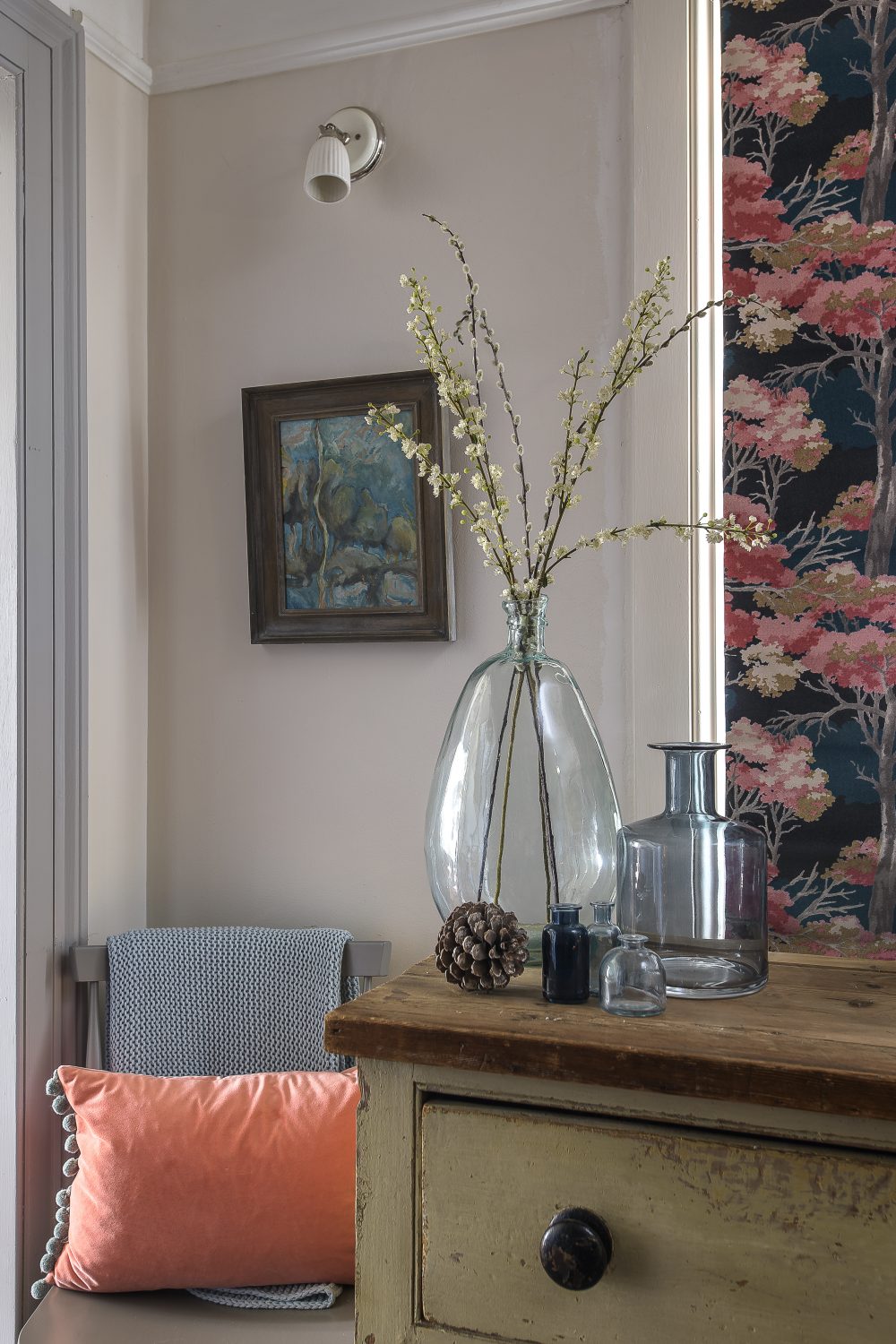
Situated right up high in the Weald, with far reaching and – especially in this morning’s spring sunshine – uplifting views, Goudhurst must be one of the loveliest villages in Kent. Sarah Hazebroek’s Victorian cottage is perched prettily near to the top of the hill, just down from the village. The view is so beguiling – through the windows of nearly every room in the house, that it’s hard not to just stand and stare.
At first glance the property seems much larger than it actually is. “It’s deceptive,” Sarah explains, “because it’s long and thin.” A sensible decision on the house building front, as this happily means that nearly all the rooms face the view. I can imagine that this was a big factor in the decision to move here. “We spent eight years in a townhouse in Tunbridge Wells, near to the centre,” she says. “It was great at the time, you could just walk into town and the children were born there, but the parking! The parking was so difficult that I’d often be wandering the streets trying to remember where I’d left the car.” Not an easy feat with two small children in tow.
Armed with a wish list – off street parking, a garden, a period property – and a view, they started their search. “I was passionate about having a view.” Sarah has a background as an estate agent and property finder, so it wasn’t long before they made a decision. “We fell in love with Goudhurst because of so many things – the situation,” (that view) “the links to London, the schools, and because it’s near to Tunbridge Wells, still being close to friends and family – and this house is within walking distance of the village.”
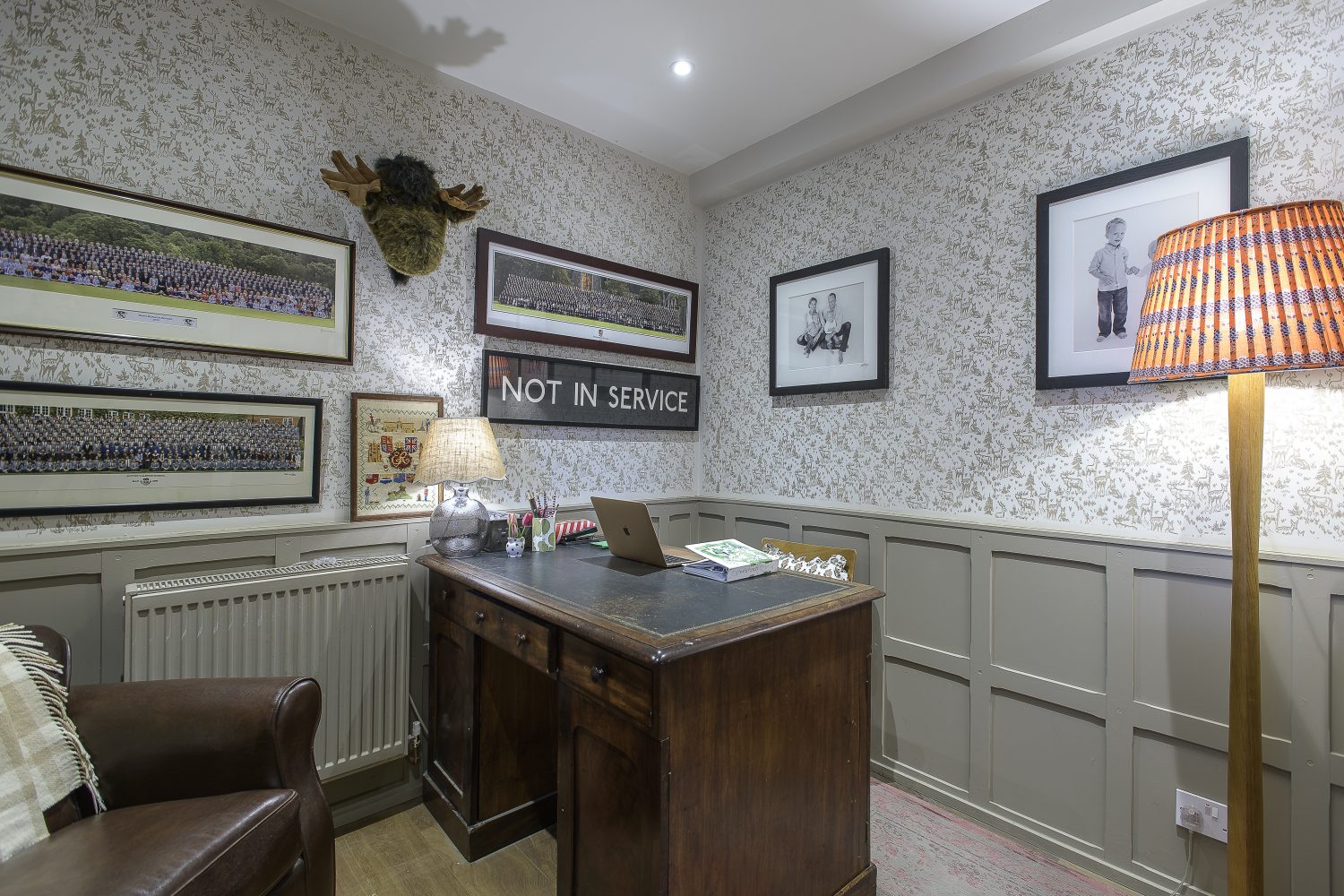
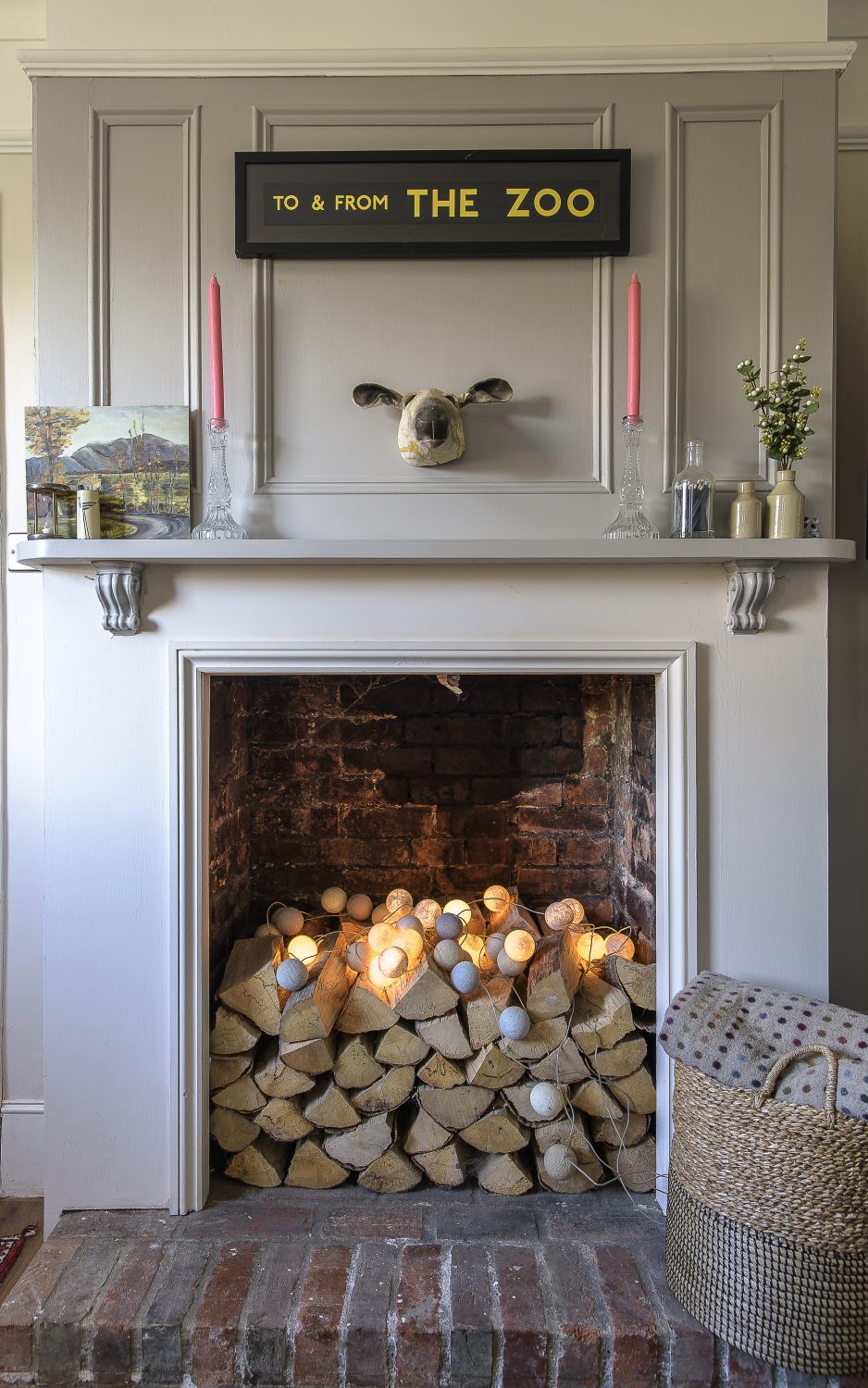
The location was absolutely perfect, but the house just wasn’t big enough, and it also needed updating. “A lot of work needed to be done,” Sarah explains. “It was exciting, but a bit daunting. We completely gutted the whole place, but wanted to keep the period features, like the lovely fireplaces and sash windows. We did a big extension and put on two further bedrooms and a bathroom.” Luckily the family were in rented accommodation, so the work could be done without disruption to family life.
The existing small kitchen was pulled down and the kitchen relocated to the end of the house. “We wanted the doors to open out onto the terrace, so that you could walk straight out from the kitchen to the view.” This is now a kitchen to die for – and to dine in. It is large, light and bright, with a softly accented colour scheme of taupe and sky blue. I’m drawn to a gorgeously quirky picture of chickens directly above the stove. “It gets absolutely filthy,” laughs Sarah, “but I picked it up at an antiques fair for a bargain price, and who wants a boring splashback?”
Bespoke kitchen units are painted in Little Greene’s Rolling Fog and teamed with subtle matching wallpaper, blinds and curtains in a design called Mini Hares from Peony and Sage.
The dining end of the kitchen is unfitted, with a large cupboard that Sarah painted herself – one of many finds from Ardingly antiques fair. “I love it there,” she says, “you have to go early in the morning and be able to transport things though.” Fortunately husband Myles, who runs a homes and interiors PR firm, has a useful pick-up truck.
The new extension blends seamlessly with the original house, both inside and out. They have been careful to make sure that the additional rooms are in keeping with the surrounding houses too. “The original house is tile hung. We decided to weatherboard the extension, to keep in with the traditional buildings of the area.”
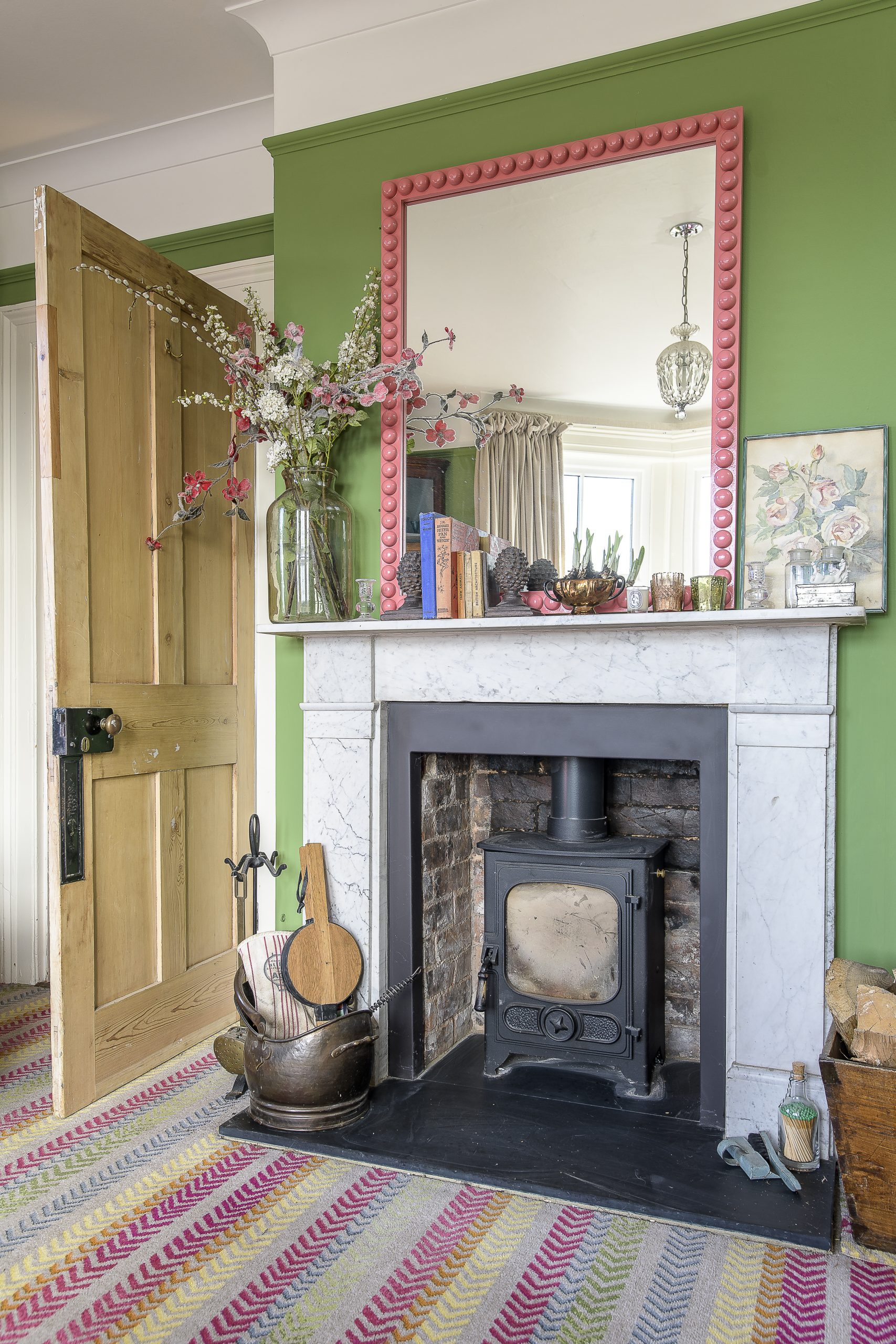
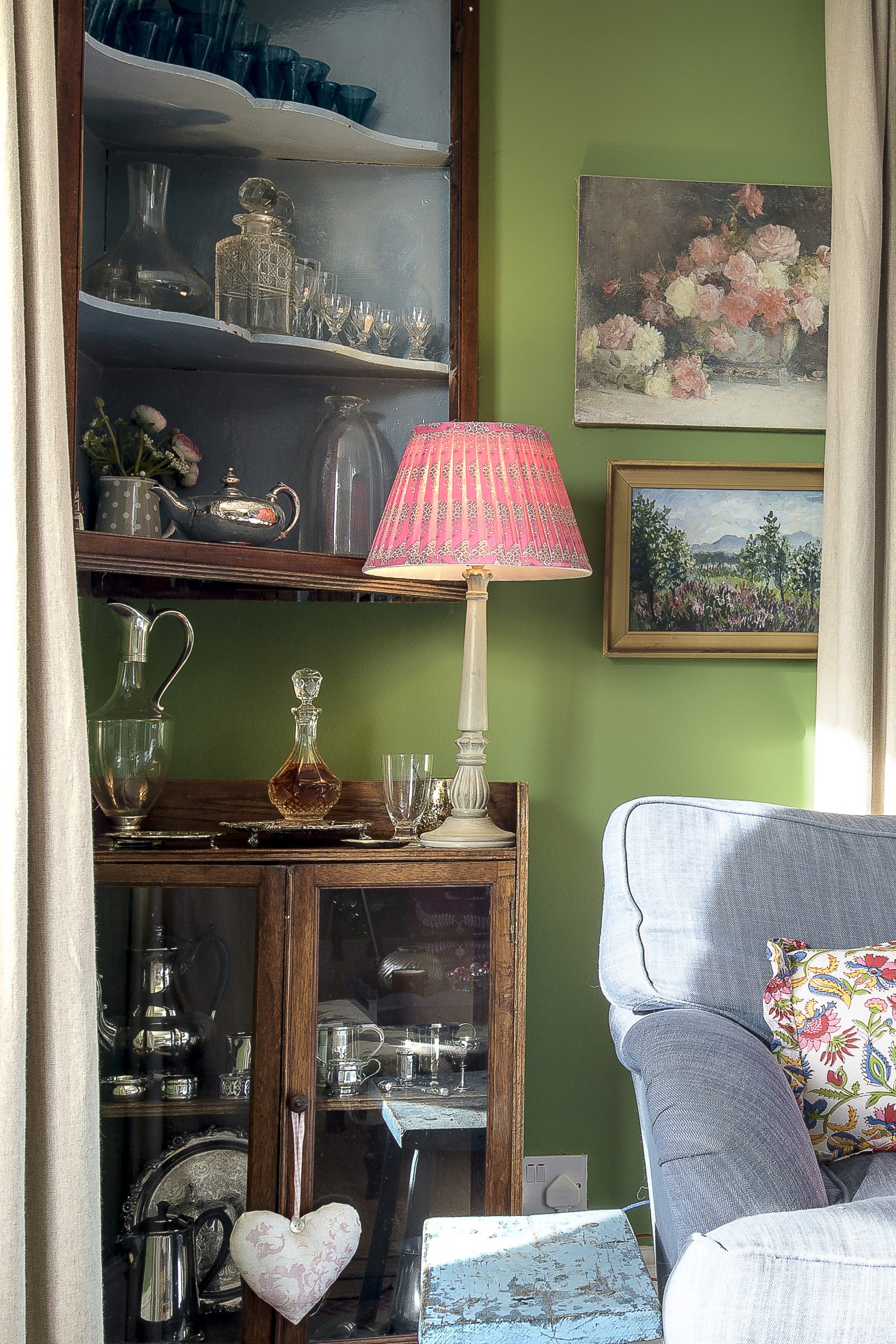
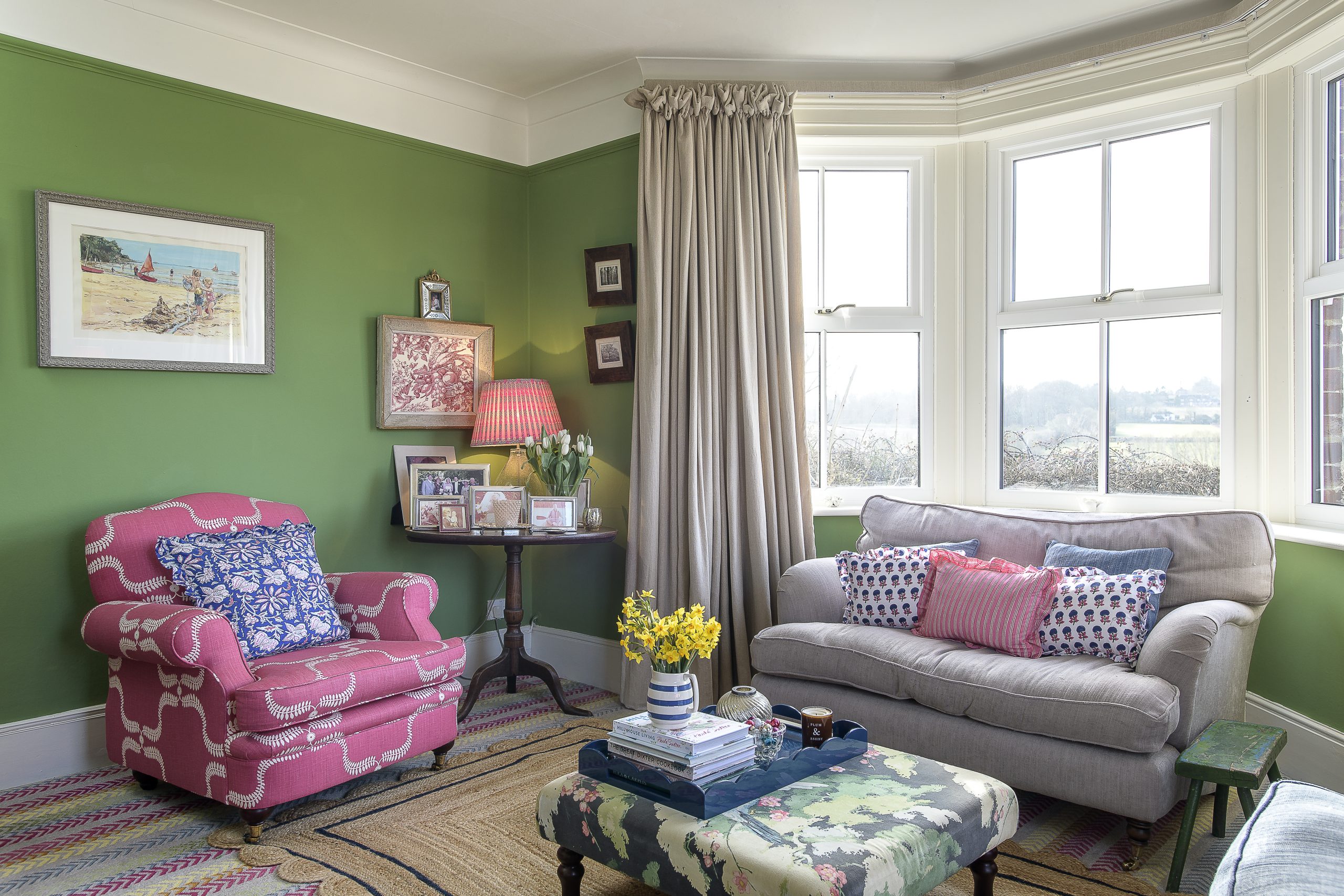
“When the outside is lush and green too and the sun is shining, this room is really wonderful to be in,” says Sarah
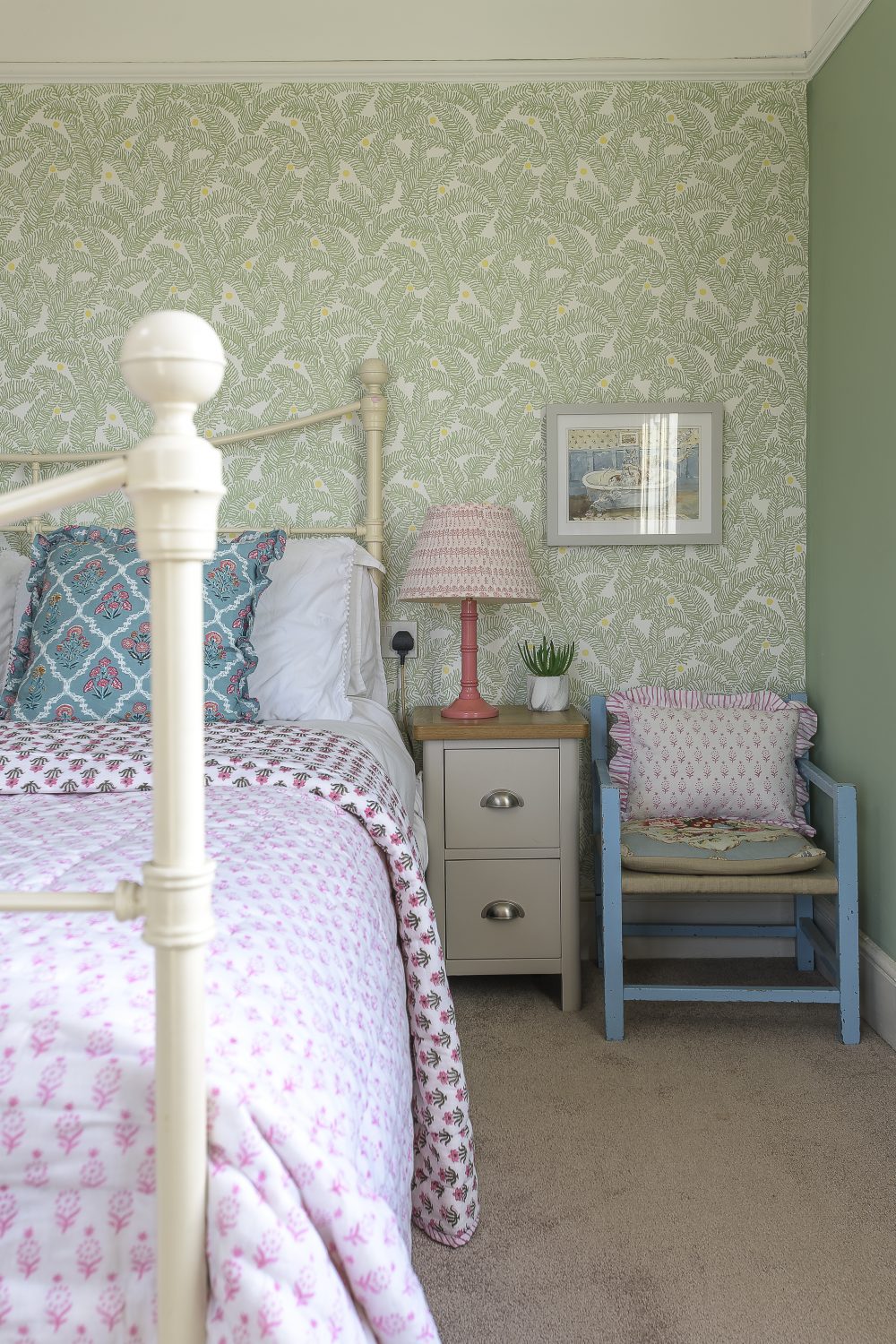
There is a nod to the period in the interior too. Many of the walls are papered, as they might have been in Victorian times, but with a contemporary country twist, and all matched with charming and colourful interior furnishings. Sarah has an expert eye for colour, something she has been able to exploit in her new venture, Huddle Collection.
Many of us have Eureka moments, but few have the kind of ideas that come fully formed and ready to act on within the space of a dog walk. “I thought of the whole thing in one go,” Sarah explains. “I wanted it to be cushions, lampshades, bedspreads. But everything bespoke made. I spent the whole summer during lockdown finding fabrics, designs, suppliers.” Even more remarkably, most of the work was done online. “I did it all over Zoom. I haven’t had the chance to go out to India yet – and we launched the business remotely. My husband built the website over a weekend.”
Soon they were up and running and orders – and products – started to flow in. “Once we’d started, we realised that we couldn’t fit all the products into the house.” Myles, who seems to thrive on a project or three, suggested that they rebuild an outhouse in the garden. “We still need to install some decking around the outside of it, but it functions perfectly as the Huddle Studio. It’s made things much easier and the stock is kept clean and separate from the house.”
Huddle Collection launched last November, not quite in time for Wealden Times Midwinter Fair, but Sarah is very much looking forward to running a stall at the Midsummer Fair at Hole Park in June, despite it falling just when she was planning to celebrate a milestone birthday. It sounds as if she’ll be able to mark it in style though, as the new venture has taken off really well.
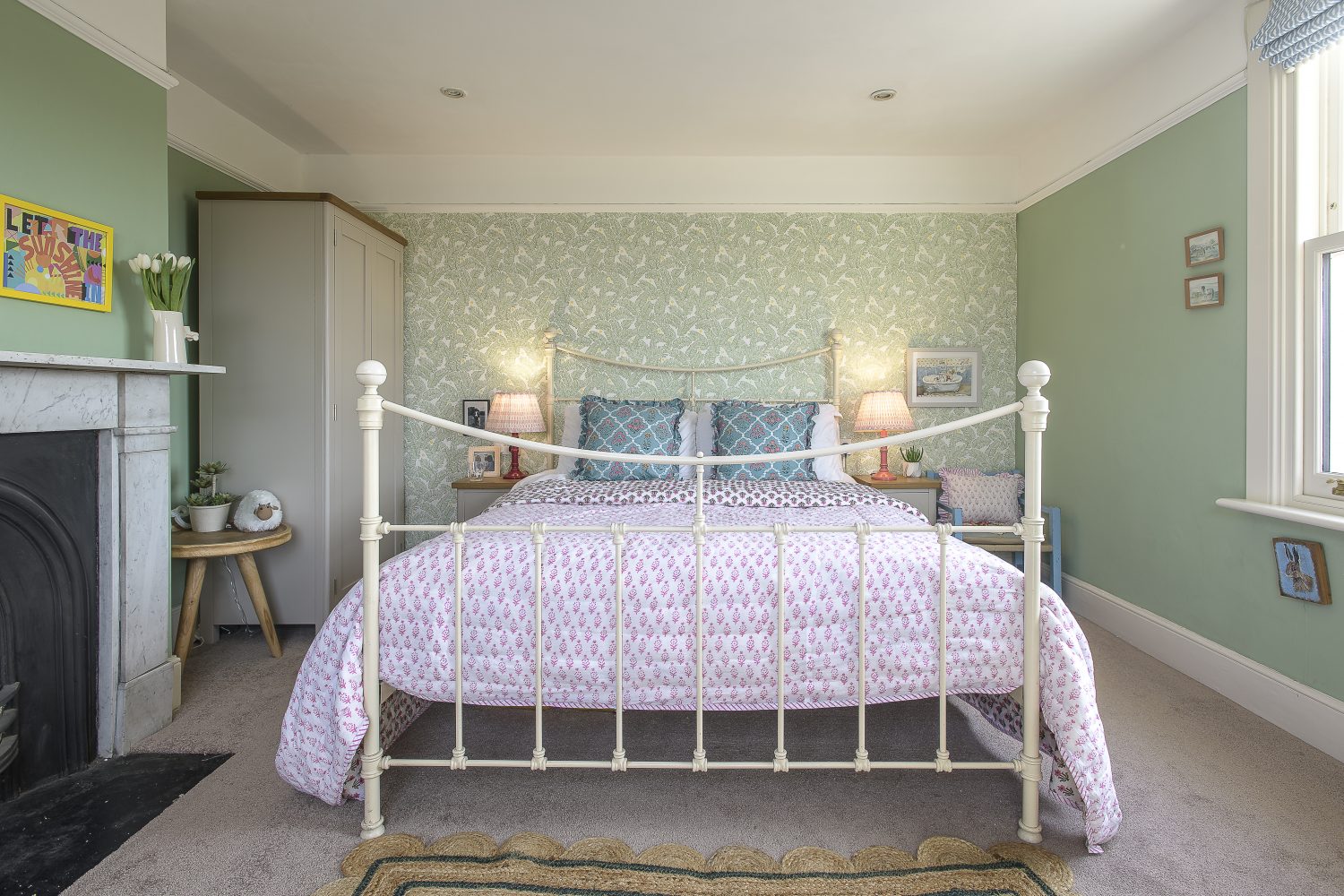
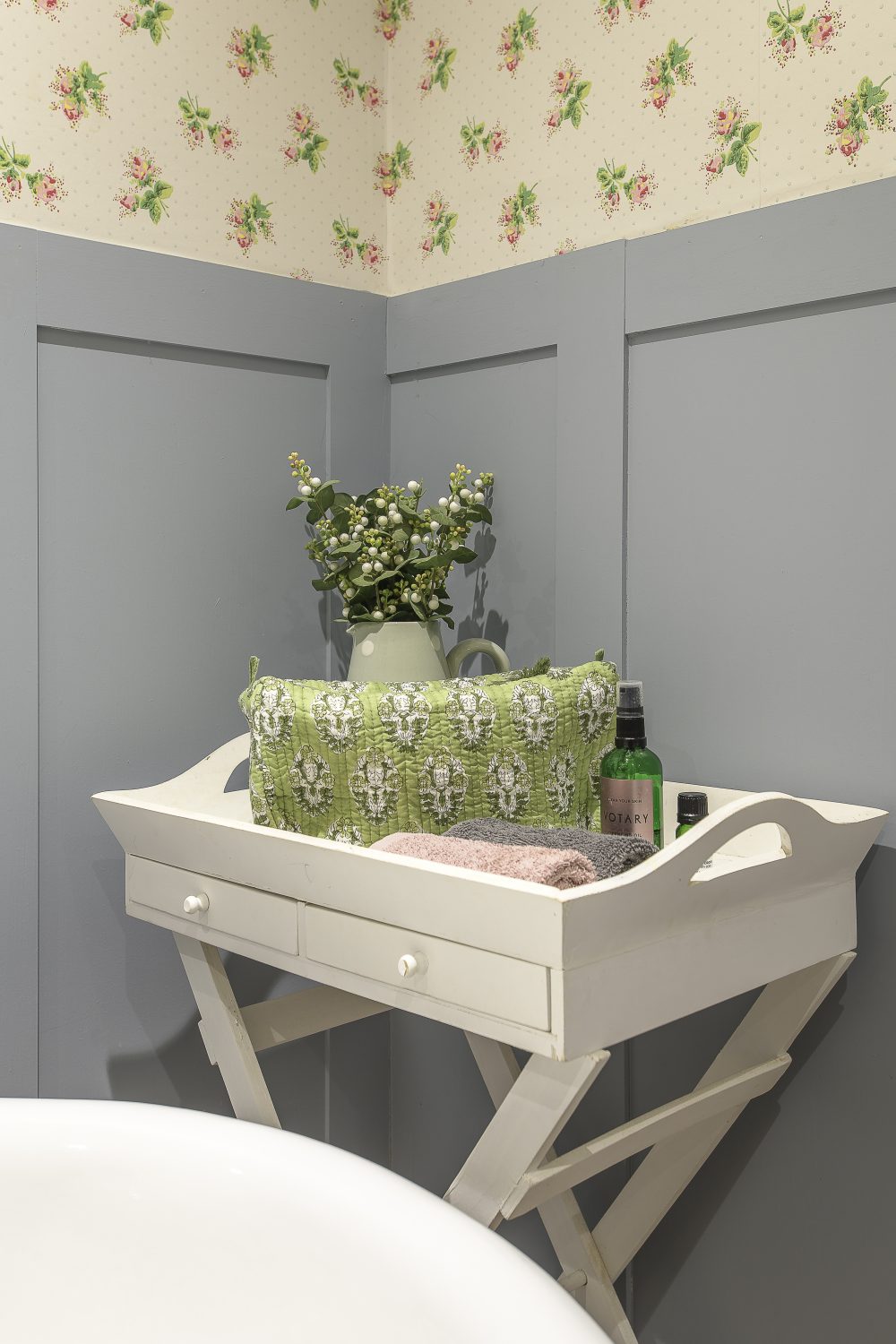
We head out of the kitchen through what was once the entrance to the house, but has been turned into an office. It’s smartly panelled “to hide the uneven walls” she laughs. The panelling, painted in Farrow & Ball’s London Stone, brings an instant period charm and a slight air of gentleman’s club to this space.
The office leads directly to what was once the children’s playroom, but now doubles up as a comfortable and laid back TV room, a place where the family – and that includes two bouncy Springer spaniels – can relax and unwind.
An appealingly large staircase, complete with book-filled half landing, is at the centre of what would have been the original house. It’s unusual to have such a generously sized staircase in what began as a modest cottage, but it works perfectly, bringing light and space to this part of the building – it’s almost as if this house knew that it was going to be made bigger.
My first impression of the dual aspect sitting room is a ‘wow’ at the burst of colour and light. It is joyous, like a roomful of spring. The walls are a fresh and vibrantly grassy hue: Invisible Green by Edward Bulmer, anything but invisible. “When the outside is lush and green too and the sun is shining, this room is really wonderful to be in,” says Sarah. There is a saying I remember hearing once that ‘red and green should never be seen’ but in here there is pink and green – two colours that should very definitely always be seen. It’s an uplifting colour combination and co-ordinates well with the other accent colours used – here it is blue and yellow. Because all these colours are in the same tonal range, it all works beautifully. The mix in this room is united underfoot by the fabulous Kit Kemp carpet and framed by neutral and simple linen curtains from Willow and Bert.
Upstairs in daughter Polly’s room, Sarah mixes patterns and colour, but in soothingly pastel shades, accented with some of Huddle’s soft furnishings. In a sweet little tribute, her daughter’s name has been incorporated into the range. “All the lampshades that we sell are named after Polly and her friends.” The wallpaper in this room is by Wallpaper Direct, but here Sarah offers a wise word of warning for anyone falling in love with a patterned wallpaper – be prepared for a lot of faffing. “This was a nightmare to match up along the seams,” she says. No matter how closely I peer though, I can’t see the joins, but I’m assured, “It took ages.”
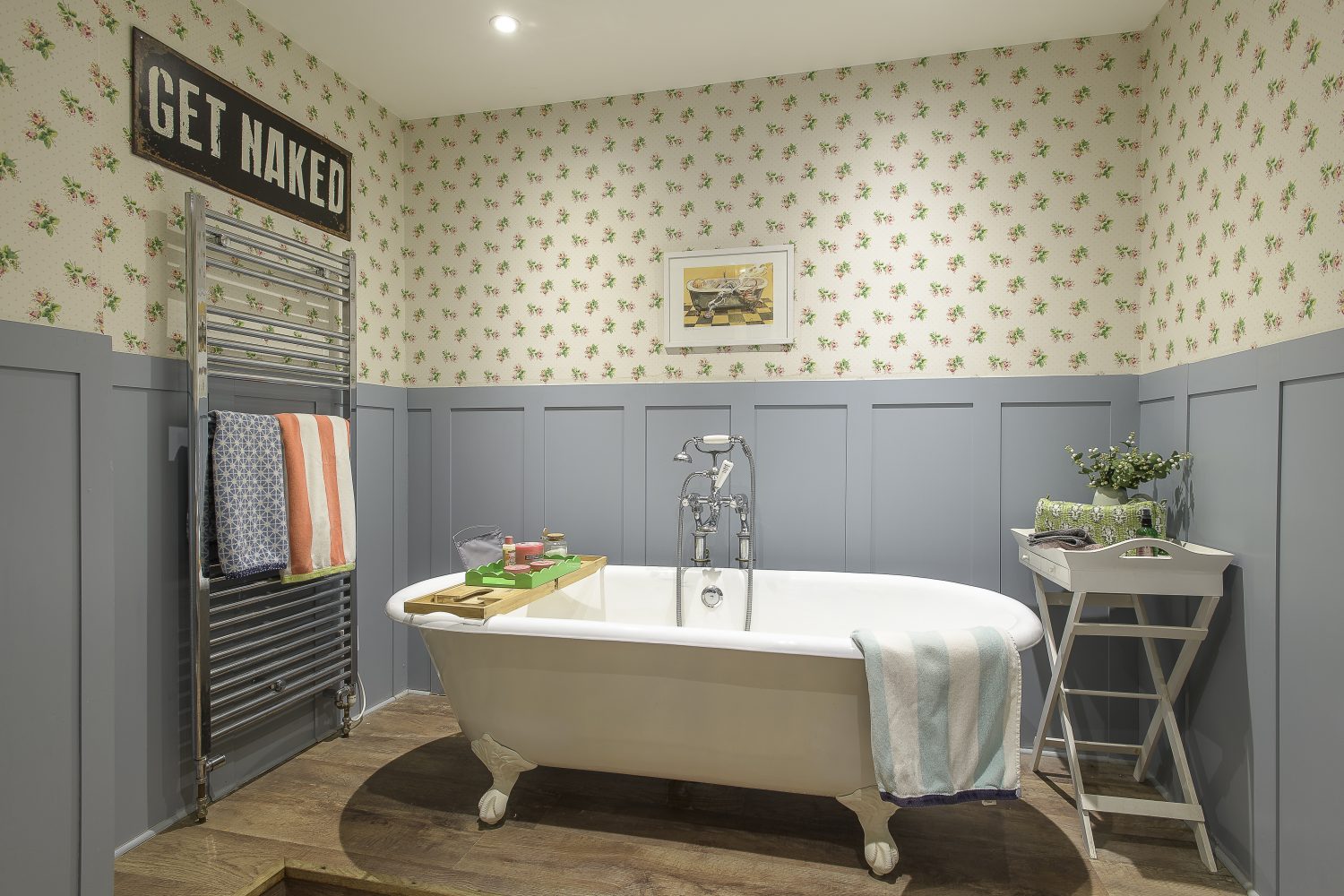
To the right of the bed is a Claire Fletcher painting of her daughter washing the dog in the bath. There are lots of this Hastings-based artist’s work here, in fact it could double up as a glorious Claire Fletcher gallery if all the pictures were put into one room.
The family bathroom was originally part of the landing, but is now on two levels, which provides a raised platform for the handsome claw bath. Panelled and wallpapered with a Cath Kidston design, the bathroom oozes period charm, despite the fact that most houses in Victorian times would have had tin baths in front of the fire, or even outside. Thankfully the tin baths on the terrace outside are strictly for plants.
The Huddle Studio looks very inviting in the spring sunshine, and it’s just as alluring inside – a treasure trove of colourful cushions, lampshades and bedspreads, and some lovely lacquer trays and mirrors. “I knew from the very beginning I wanted lampshades,” says Sarah, “and then fell in love with these lacquer trays, but they are very labour intensive to make. Each tray has to have 20 layers of lacquer and each layer has to dry out completely before the next is applied. They’re made in Vietnam and this order was created during a patch of particularly humid weather, so they took ages to arrive. Consequently they are expensive, but they set the right tone for the brand and are beautifully made.”
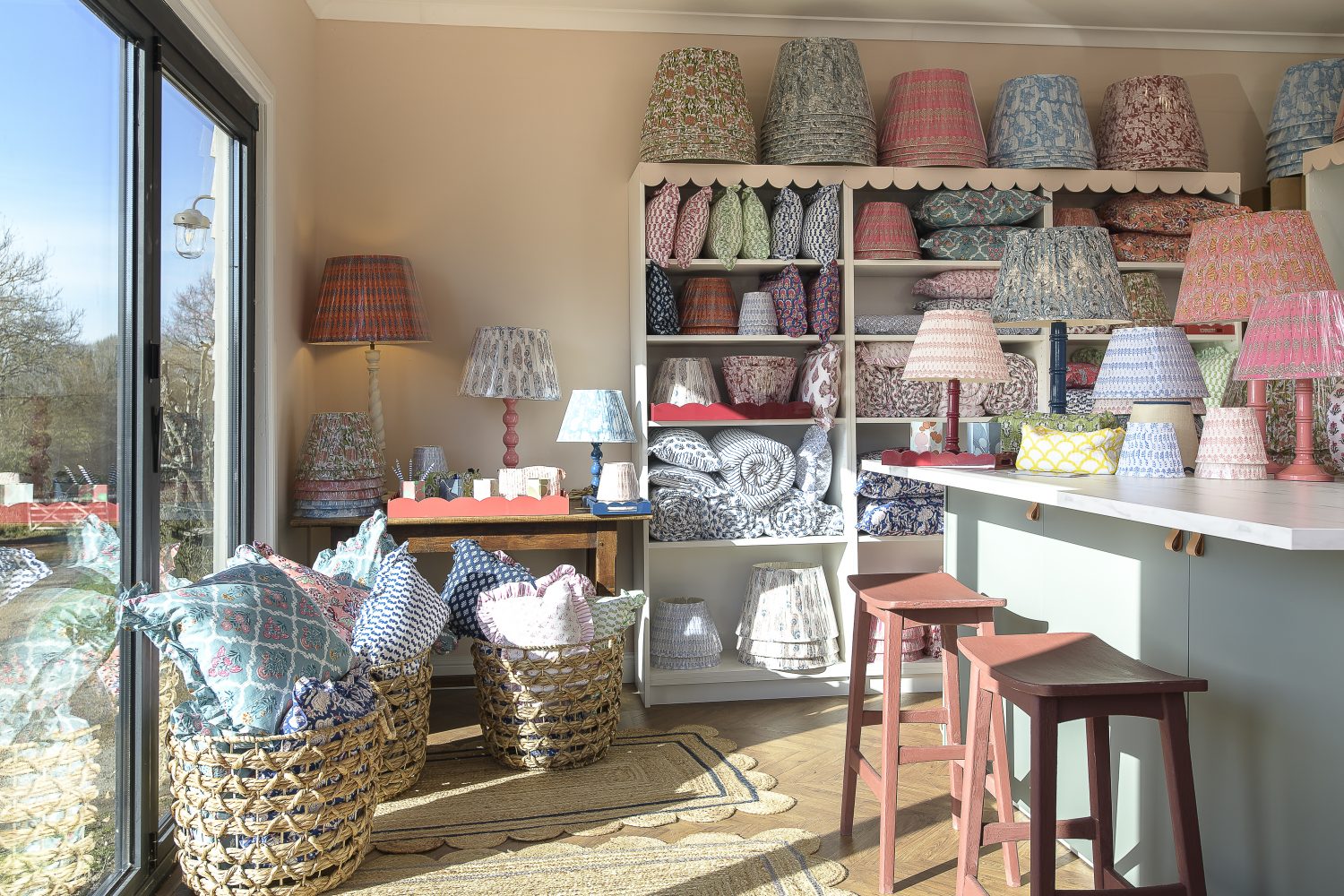
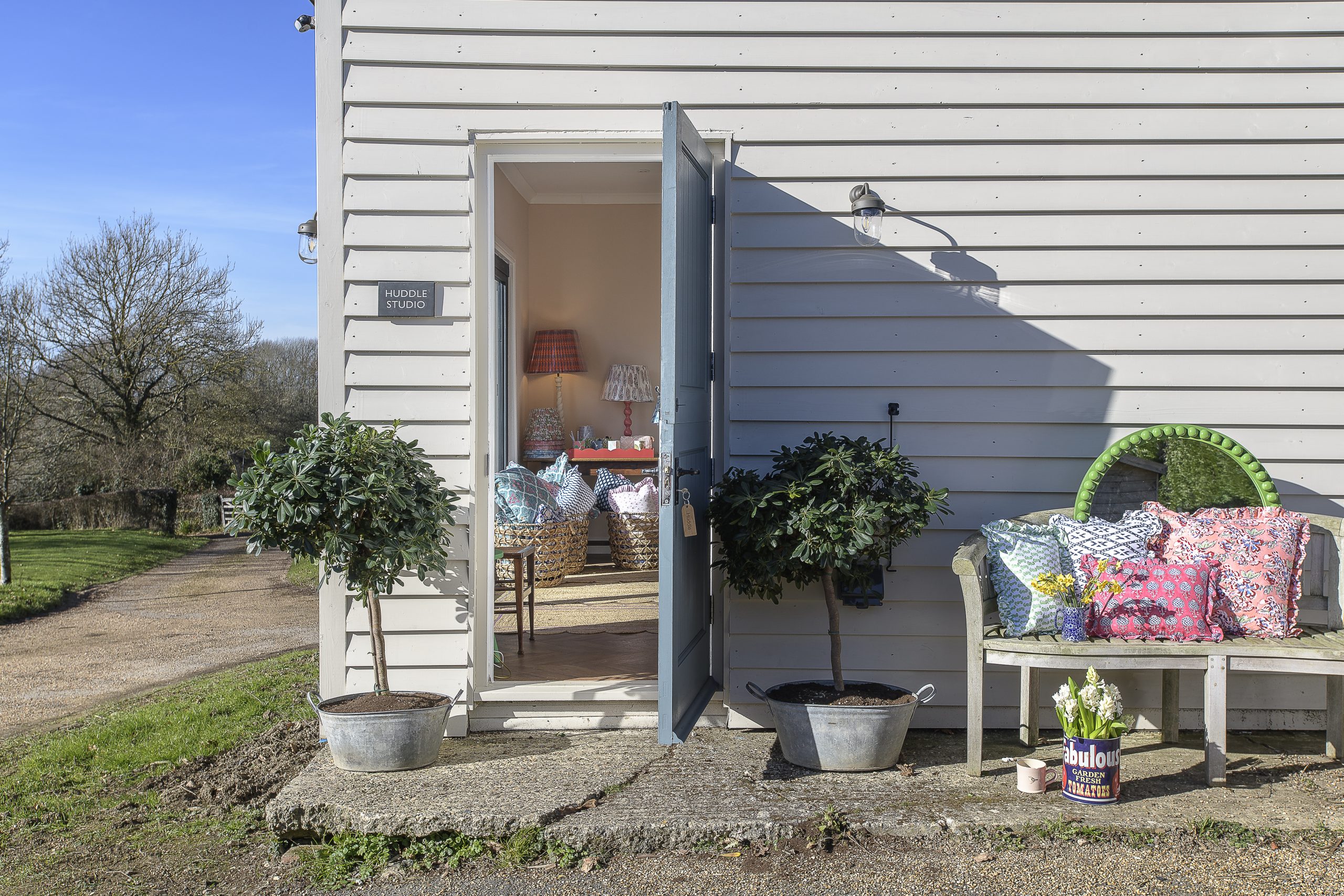
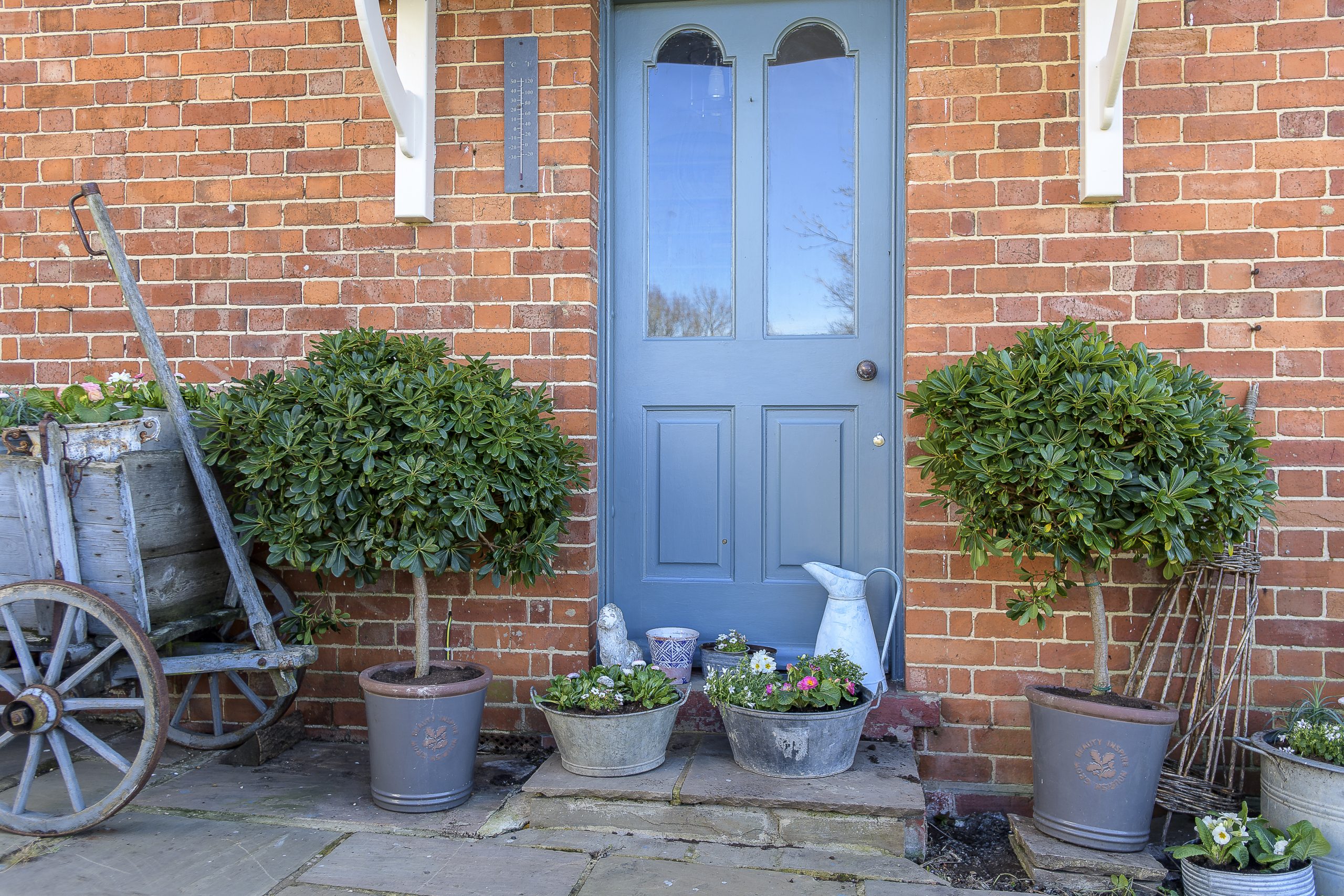
The studio is painted in Farrow & Ball’s Pink Ground, which is almost exactly the shade of one of the pinks in Huddle’s logo. Sarah has cleverly spruced up the bland Ikea shelving units lining the studio with scalloping from Camilla Hampton Interiors, painting them in the same soft seashell pink.
As we prepare to leave I can’t help thinking that Sarah has nailed it. From the scallops on the studio units, her choice of products, patterns and finishes, right through to the styling of the house interior. With the help of her husband Myles, she has not only managed to create a masterful reimagining of a Victorian period house through a contemporary lens, but also a covetable and colourful brand that could sit comfortably in any home.
Find out more about Huddle Collection at huddlecollection.com and see Sarah at this year’s Wealden Times Midsummer Fair, from 9-11 June 2022 at Hole Park Rolvenden wealdentimes-fair.co.uk
Claire Fletcher clairefletcherart.com
Willow & Bert willowandbertinteriors.co.uk
- words: Jo Arnell
- pictures: David Merewether
You may also like
Out of the blue
Tricia Trend’s Goudhurst home is the perfect base from which to explore the beautiful countryside and forests that surround it – and what better place to stay than in a traditional Kentish oast! How many times have you stayed in...
In the clouds
In a central, yet completely private, location in Tenterden, a creative couple have lavished their Grade II listed maisonette with colour and personality We mortals are but dust and shadows,’ said the poet Horace, reminding us from long ago of...
The ultimate family getaway
Down a quiet country lane, enveloped by stunning countryside, Crabtree Farm has provided Andrew Jenkinson and his family with the space they needed to breathe, after many years spent in London. Following extensive renovation work, the farm is now ready...
