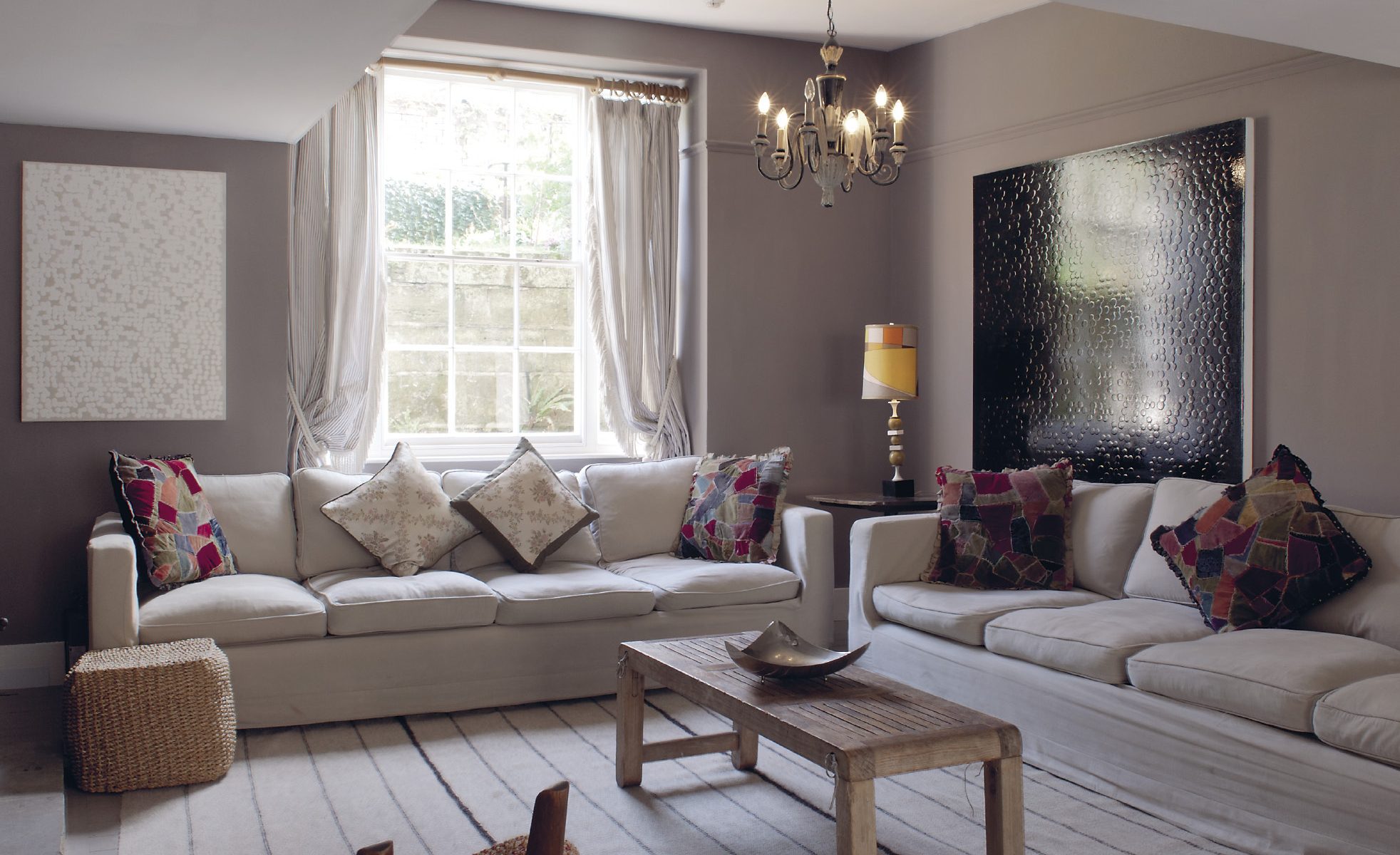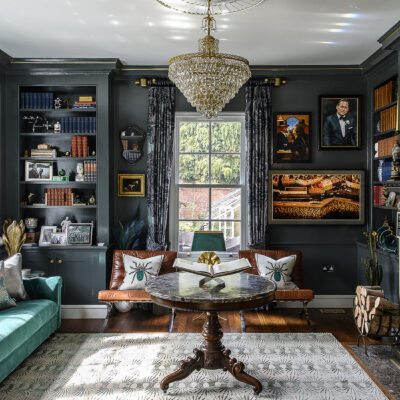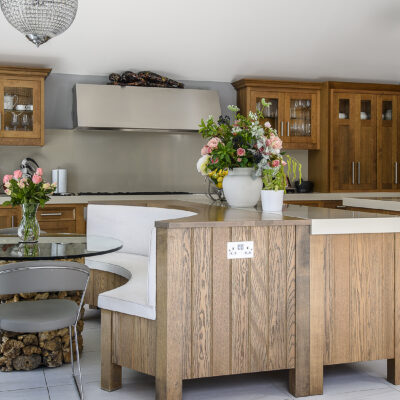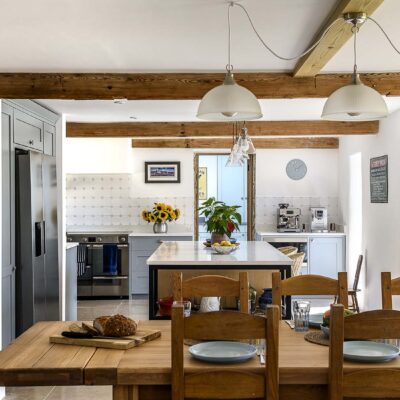Two years ago I read a piece in the Best Buys column of a Sunday supplement property section about The Old Rectory and admired it then. So how lovely to be able to satisfy one’s curiosity and discover what happened next. It’s now the swankiest arrival on Hastings burgeoning accommodation scene.
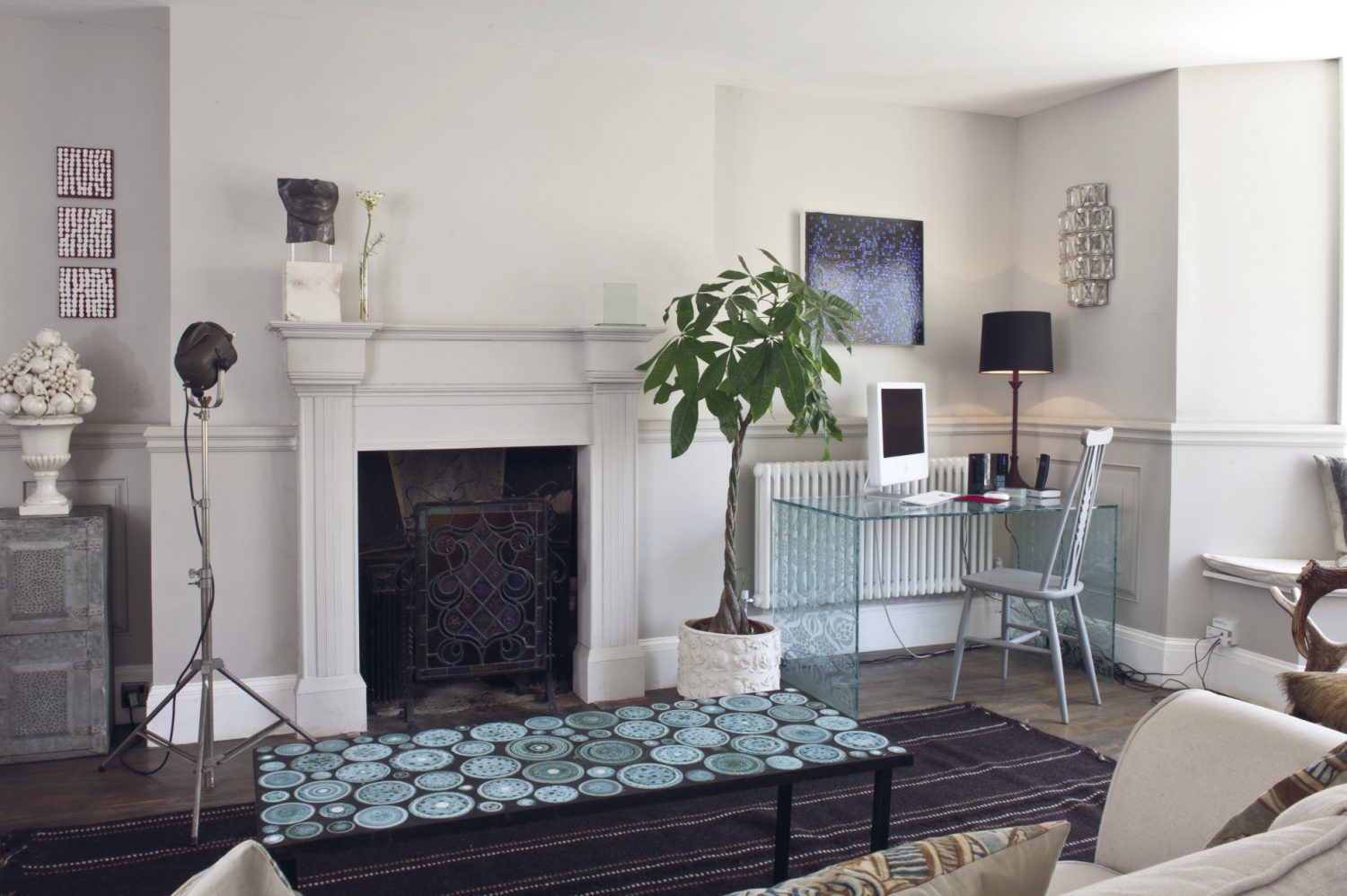
The Reception Lounge is the perfect backdrop for the idiosyncratic collection of furniture, pictures, artefacts and accessories that Lionel has hand picked including a figurative sculpture by Shaun Brosnan on the mantelpiece
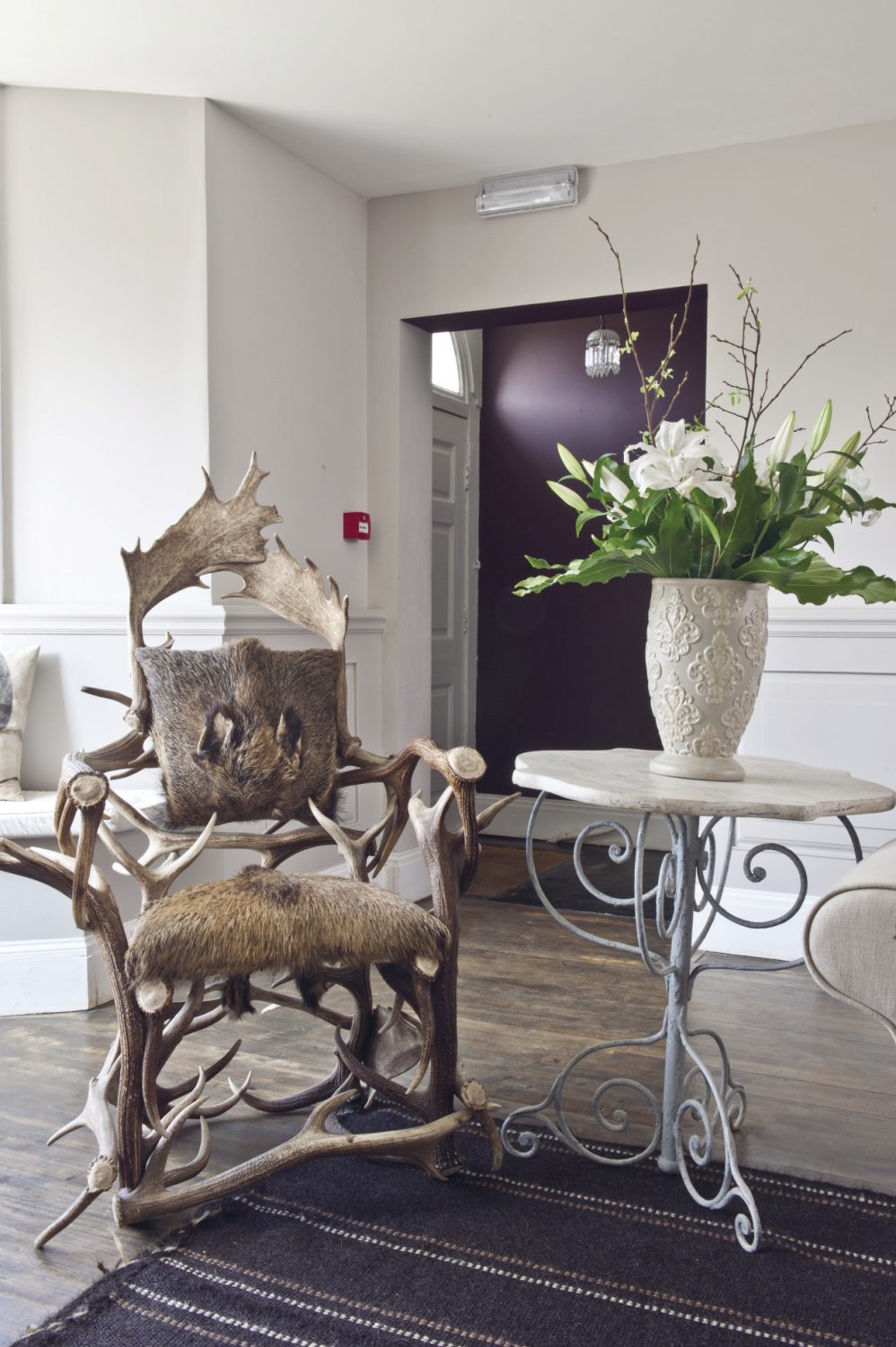
Taking centre stage in the Reception Lounge is The Stag Chair – a mad concoction of antlers, hide and hooves
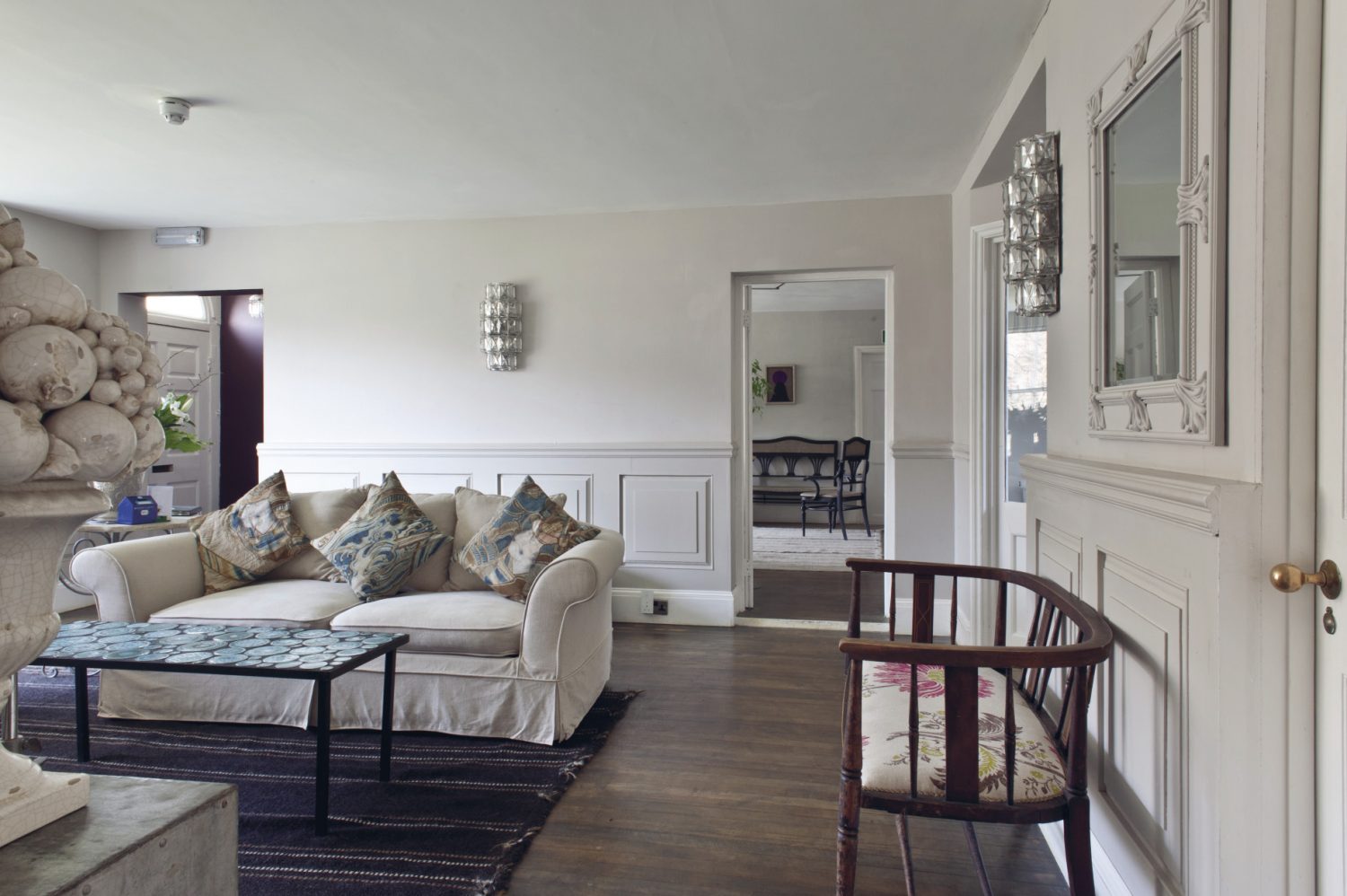
The walls in the Reception Lounge are painted in cool natural tones
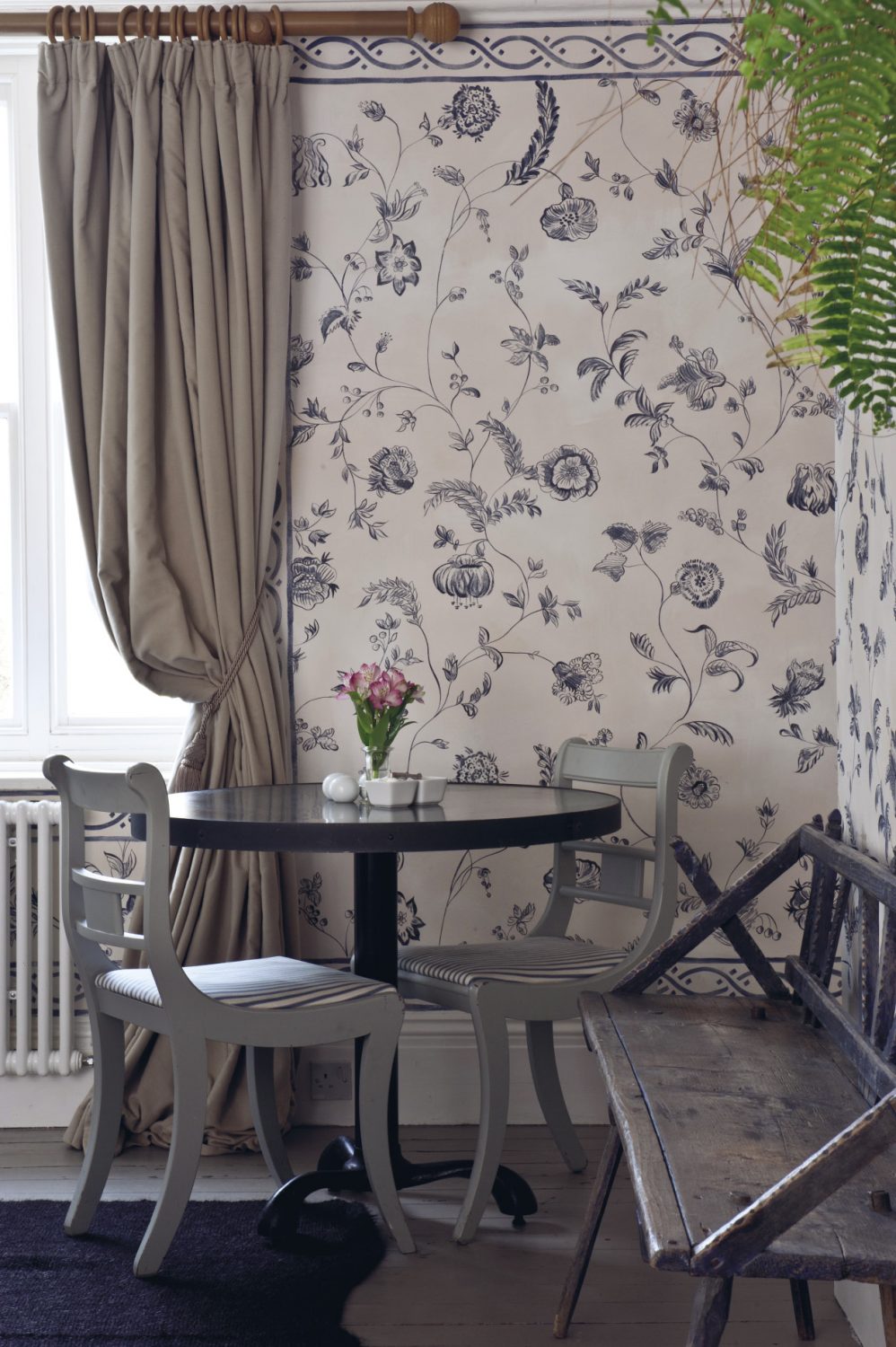
Leading off the reception area is the Breakfast Room where guests can also enjoy an evening meal at the monthly supper club. The walls have been lime washed in off-white upon which local artist Melissa White has hand painted a delft effect pattern of tulips in an interesting blue/grey colourway
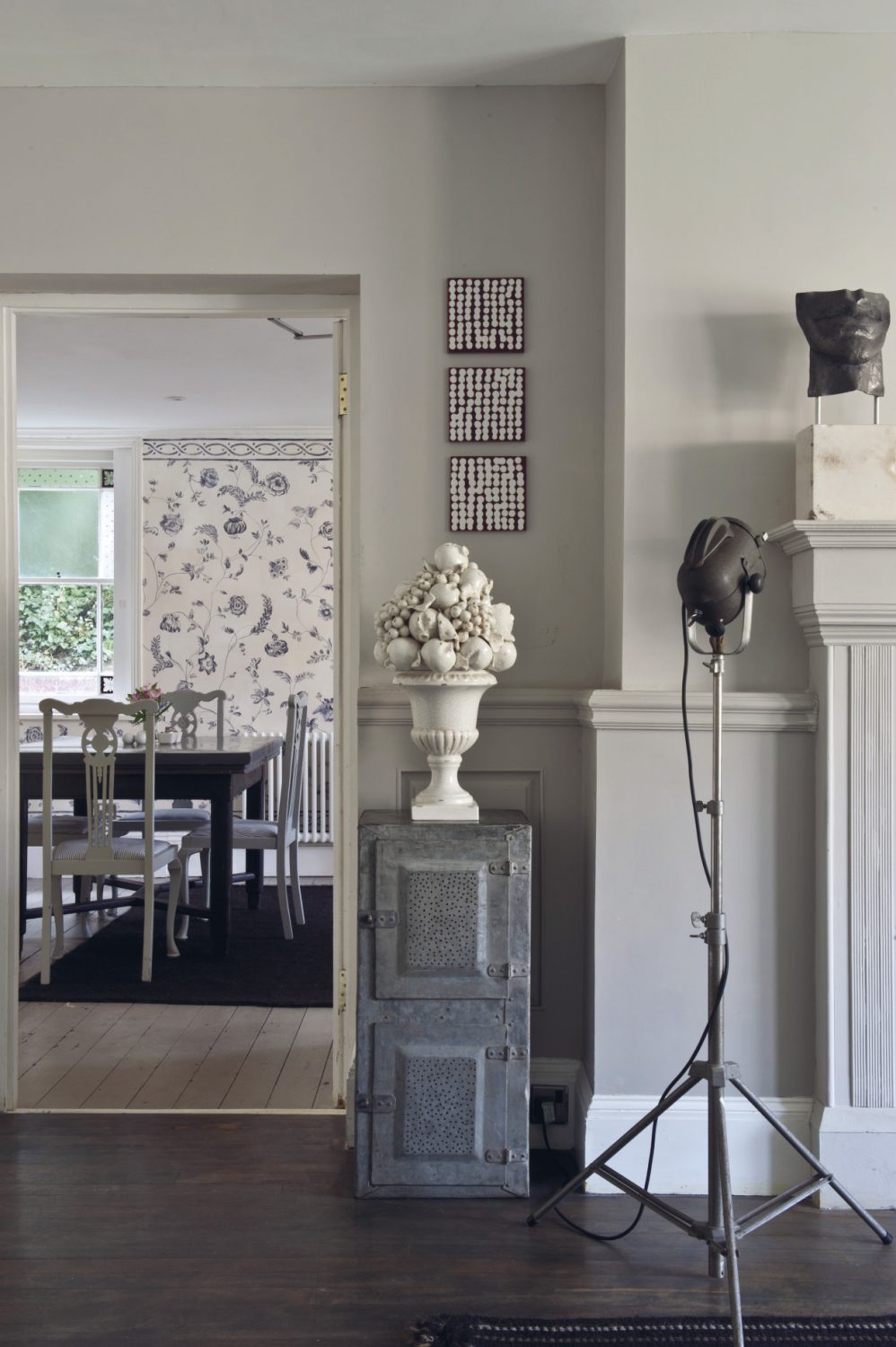
Looking through from the Reception Lounge to the Breakfast Area
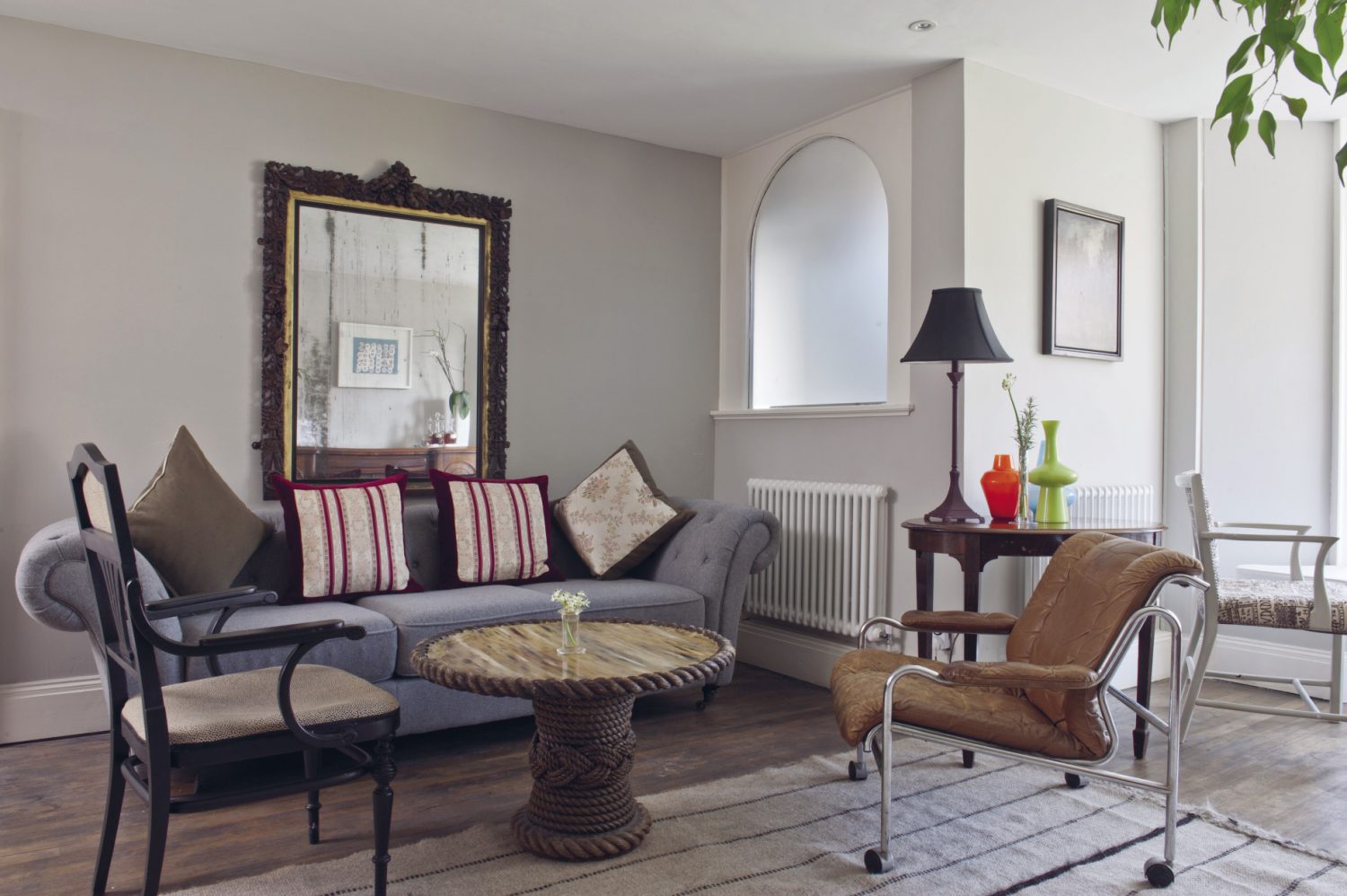
One end of the large sitting room is home to an eclectic collection of tables and chairs – some covered in really interesting fabrics from local designer Louise Body – where you can sit and gaze over the Hastings rooftops while enjoying a drink from the bar
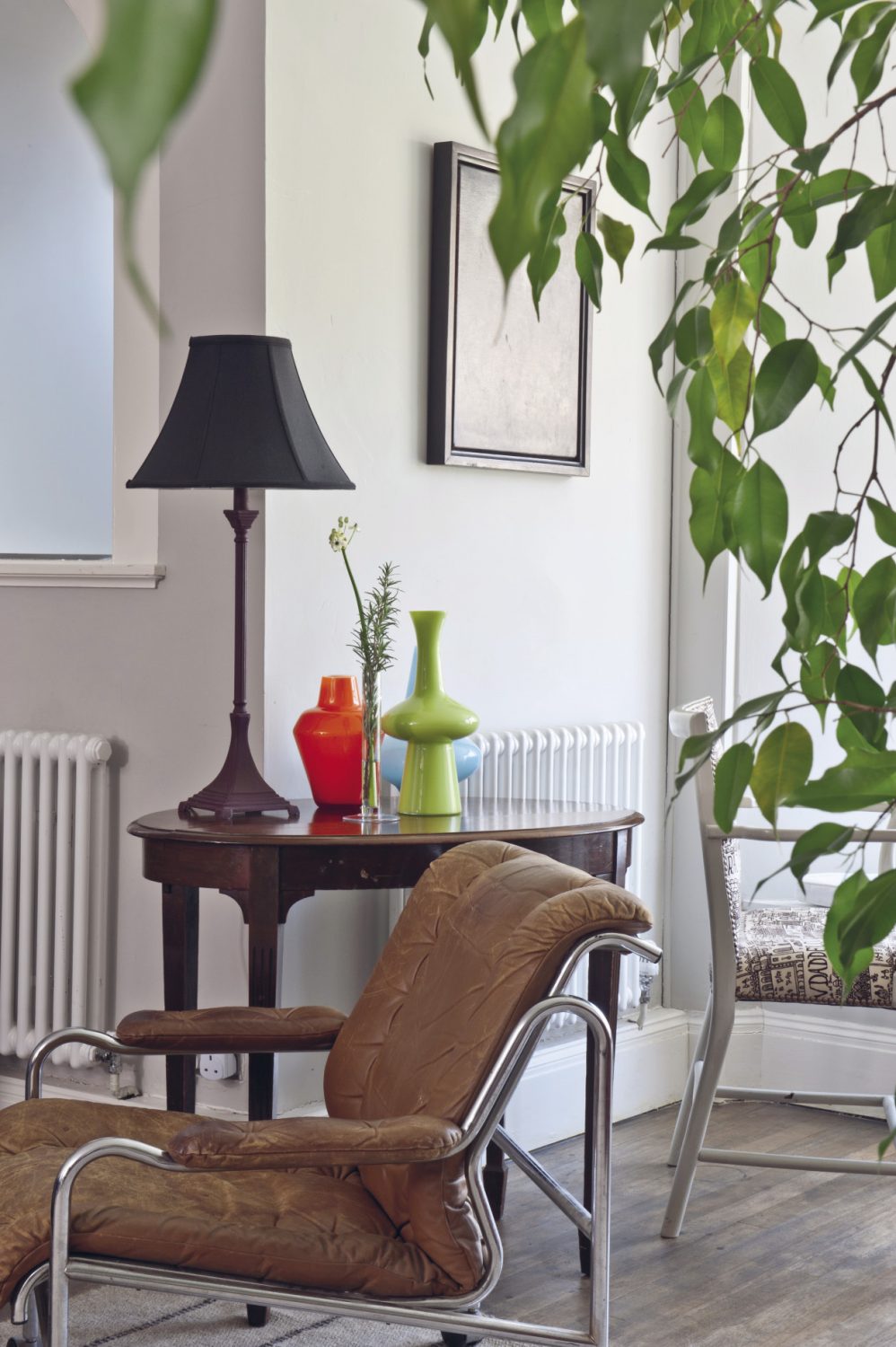
A relaxing area for guests
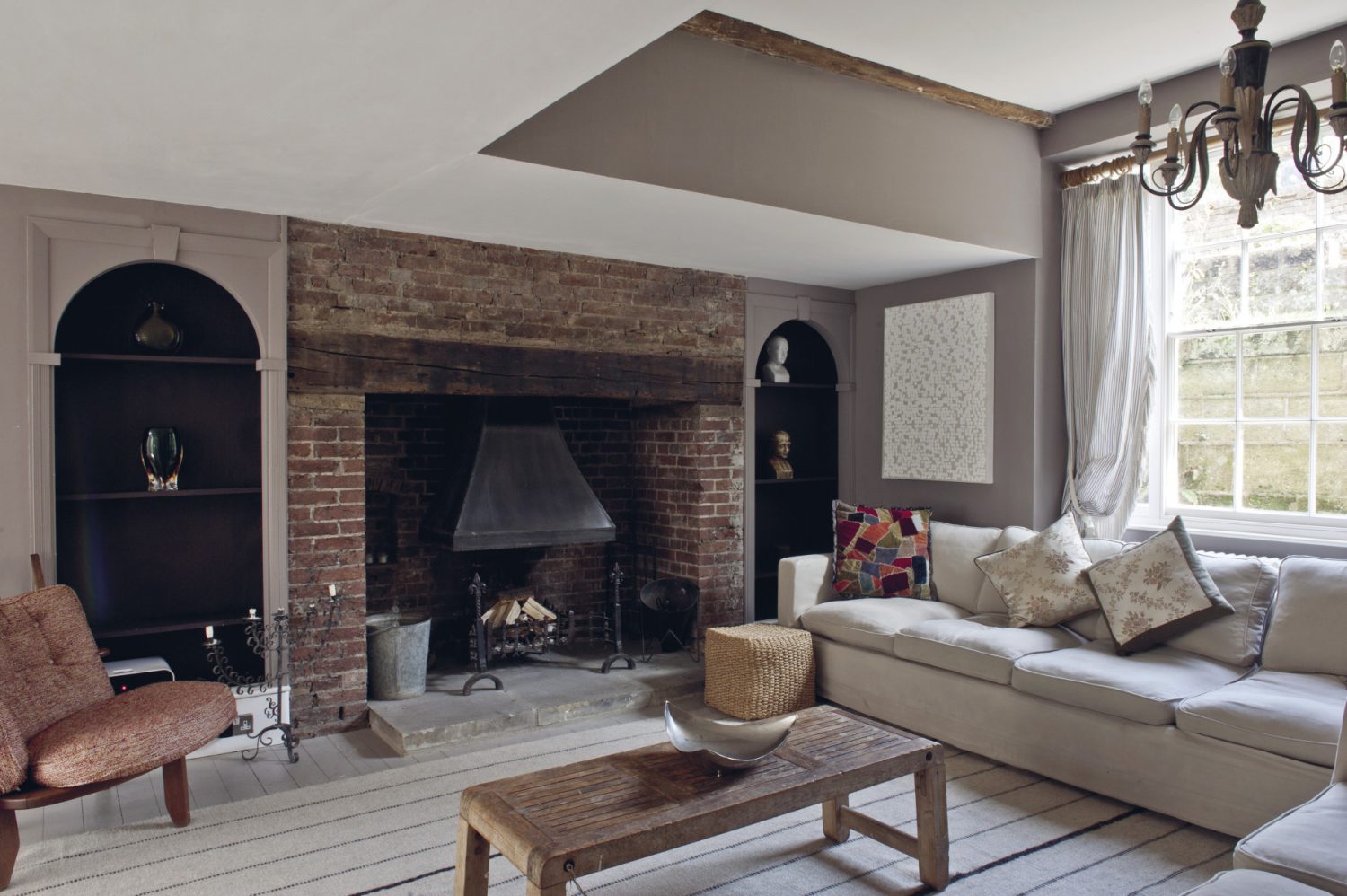
At the other end of the sitting room, two huge comfortable sofas are placed around an original inglenook where log fires burn in the winter months
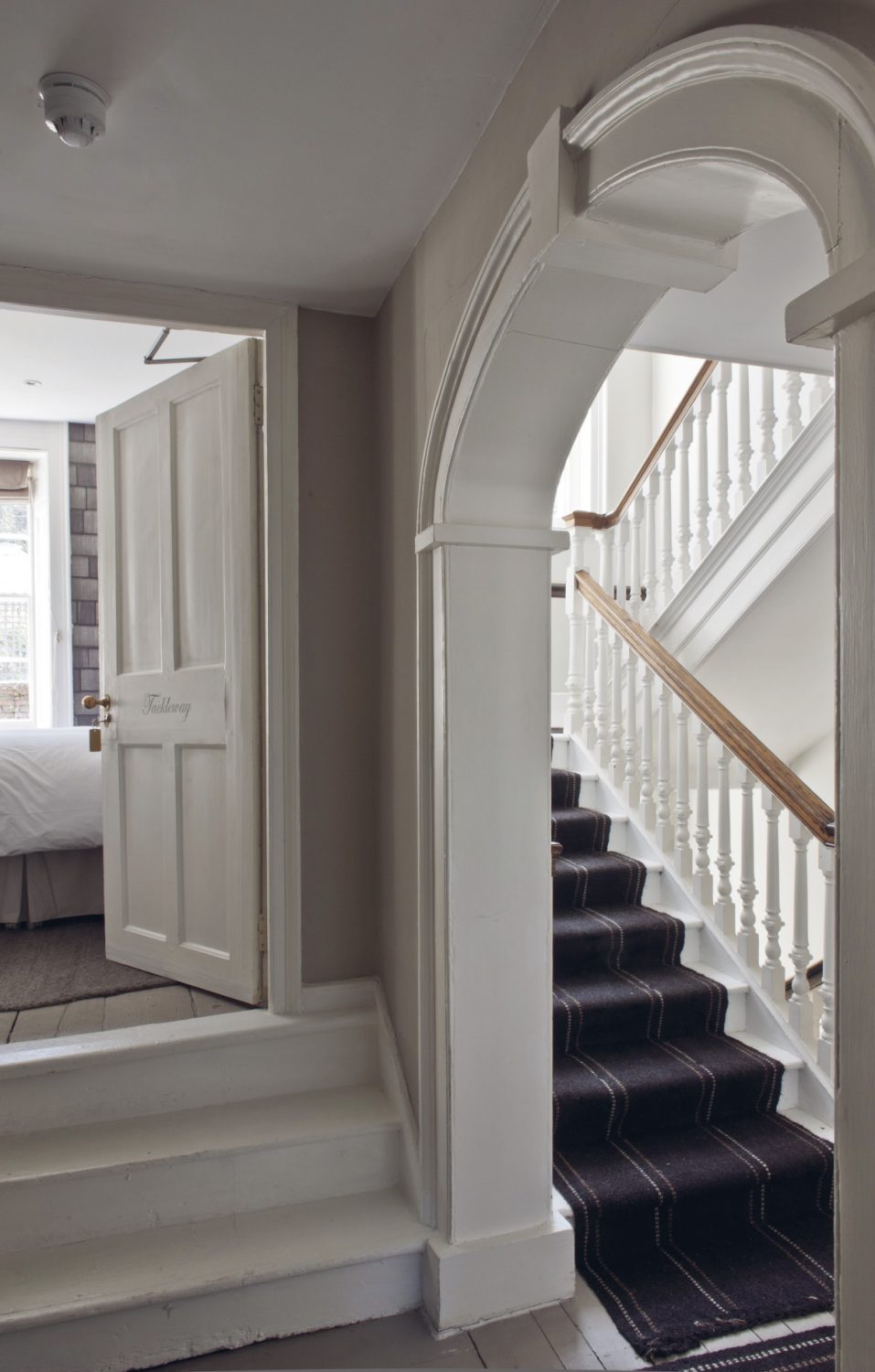
The staircase winds its way up to the guest rooms
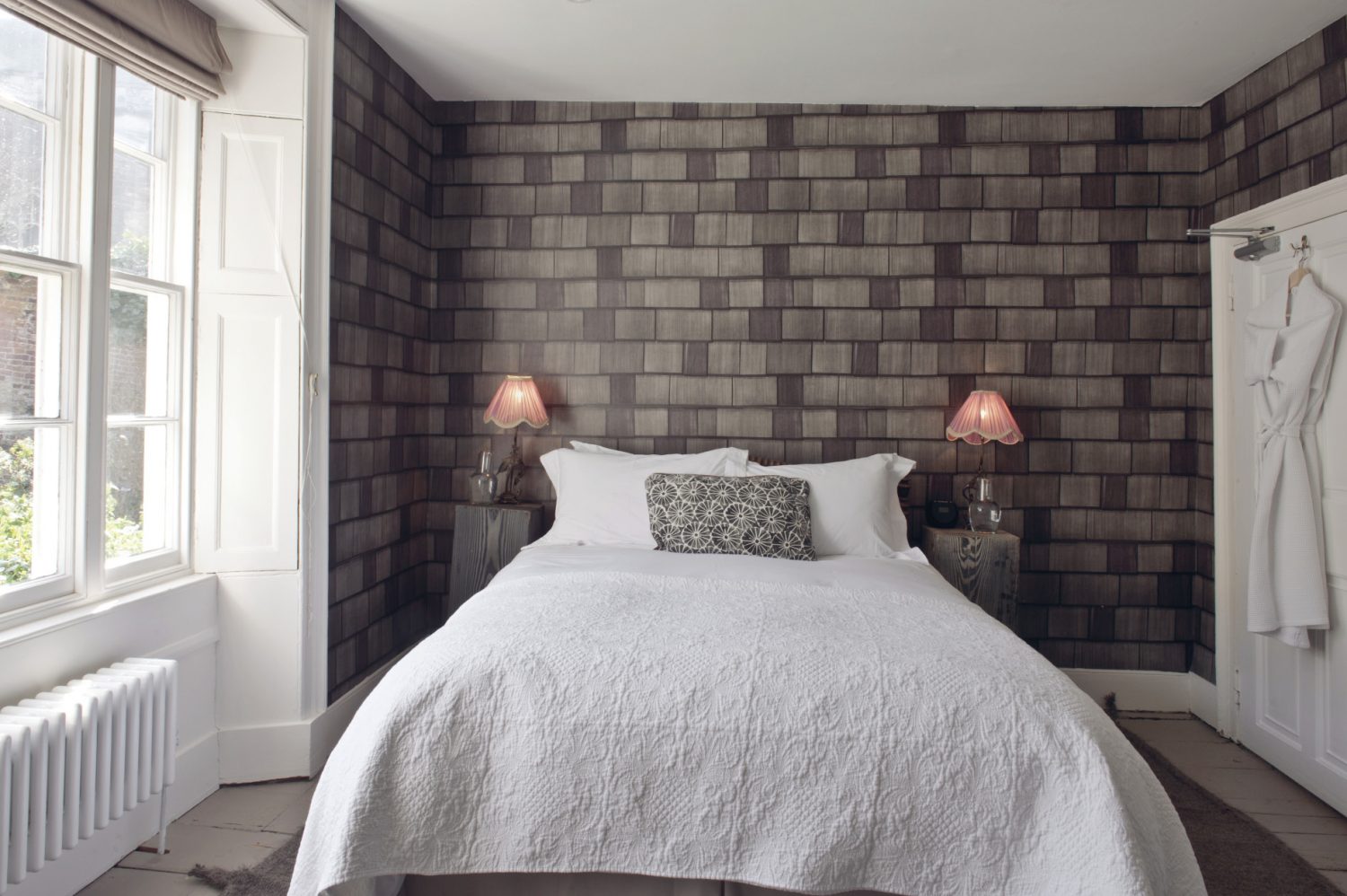
When decorating Tackleway, Lionel trawled through local antique and junk emporiums and uncovered six rolls of an original seventies Sanderson wallpaper, ‘See the Shingles’
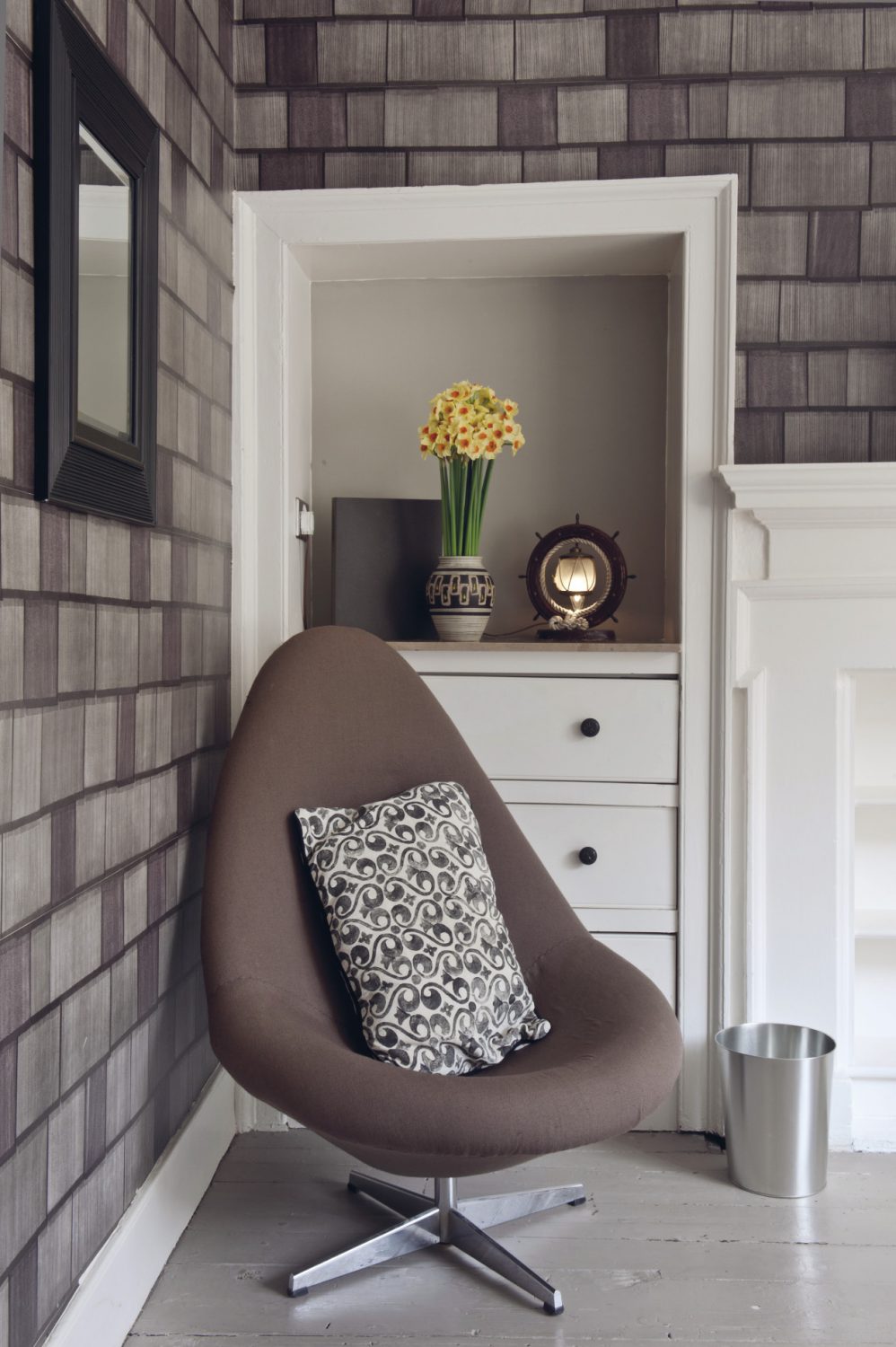
Another nod to the seventies in this room is an egg chair, re-upholstered and with a cushion made up from another Louise Body fabric
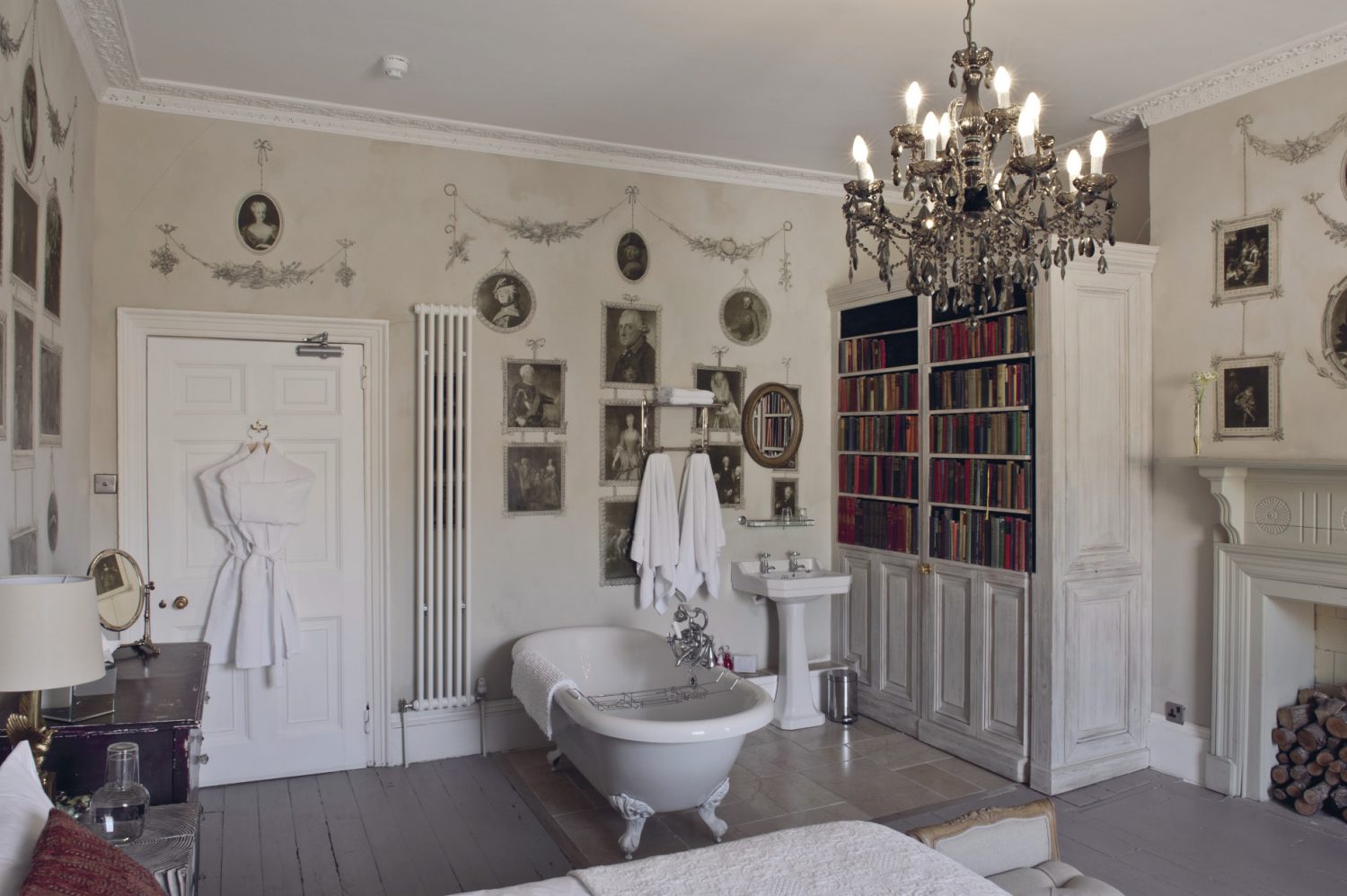
The Old Rectory’s Grade II listed status and English Heritage regulations made installing a new bathroom a real challange. To create an en suite for the Crown Room, Lionel fitted the bath in the middle of the room and then cleverly concealed the basin and loo behind a purpose-made bookcase to avoid breaking the cornices up
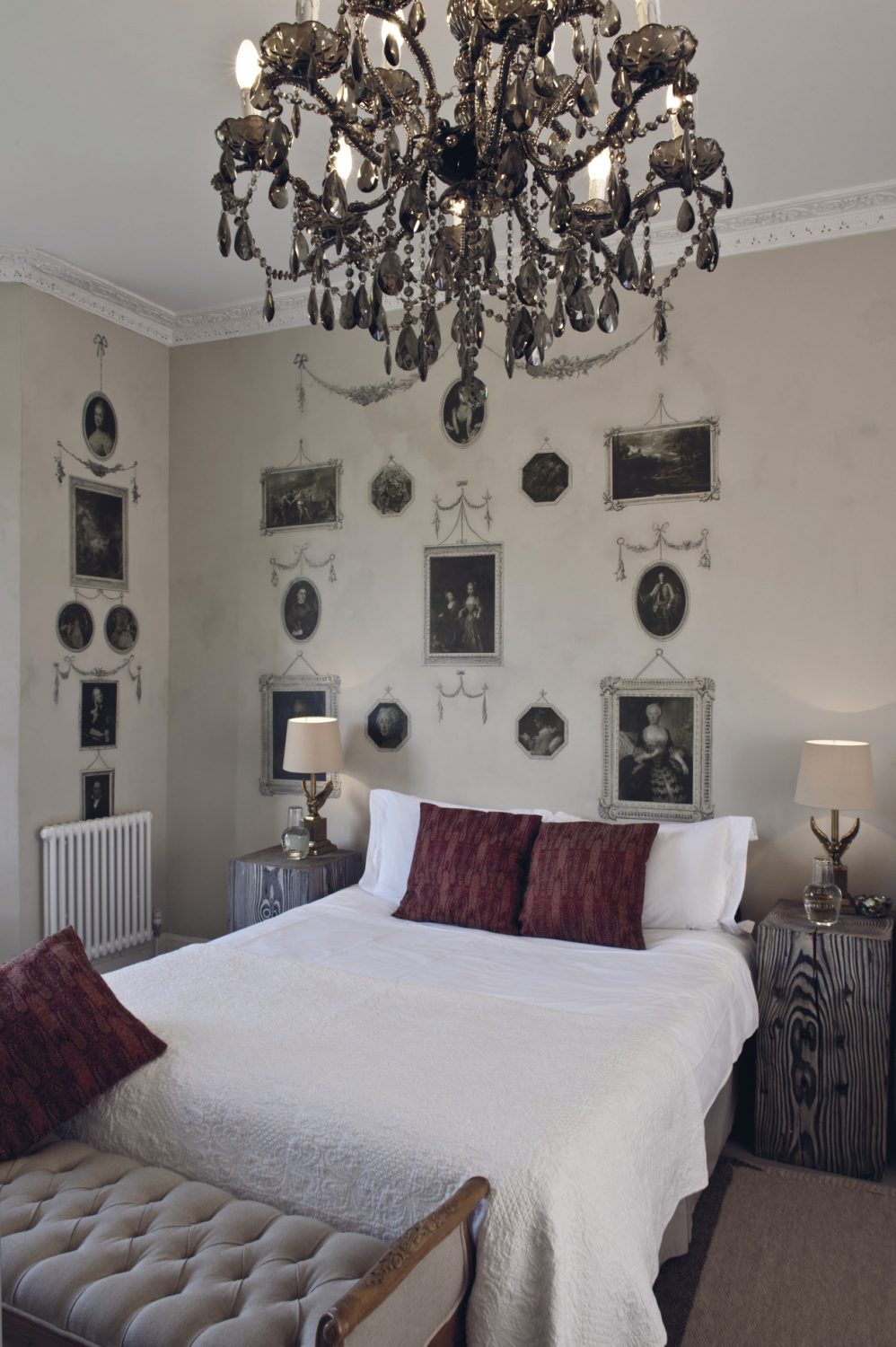
Inspired by the print room at Kenwood House, the walls are covered in photocopied prints of old portraits, aged with a good dose of cold tea and framed by Bill drawing on the wall freestyle with an HB pencil
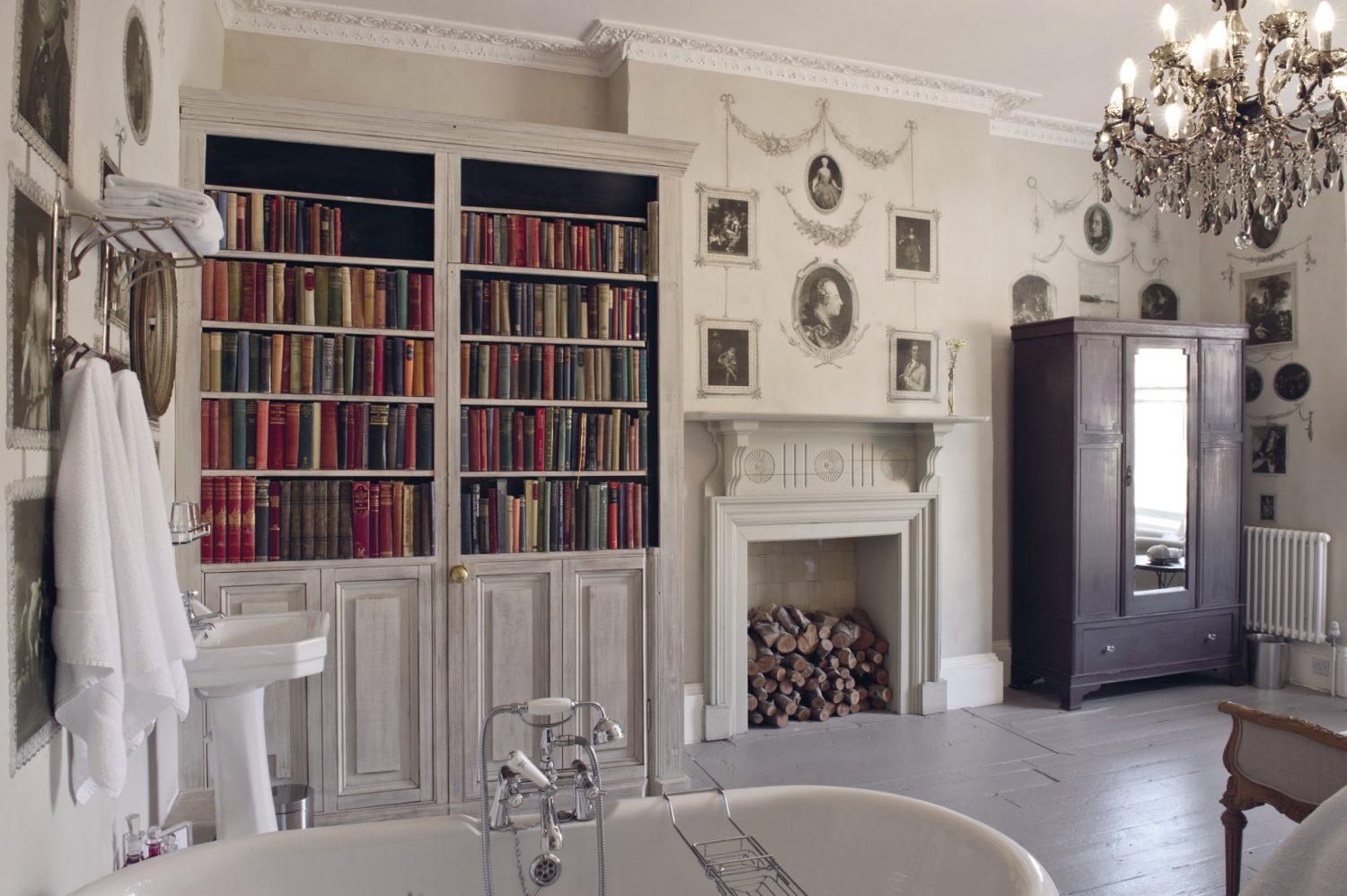
In order to cleverly disguise the loo, the spines of the books were cut off to furnish the doors of the faux bookcase, while the pages were all used to paper the bathroom walls
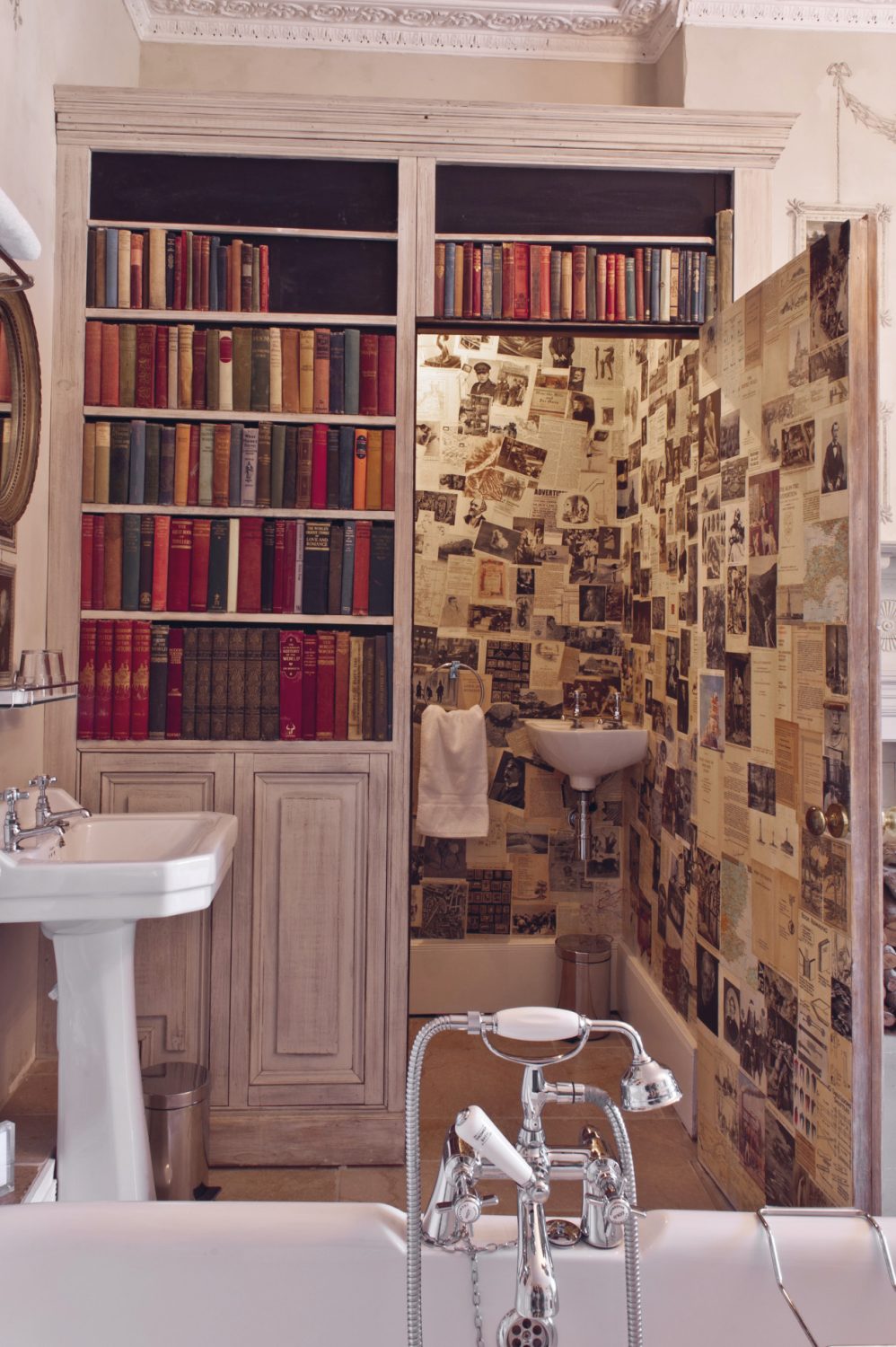
The hidden loo with walls papered with the pages from books
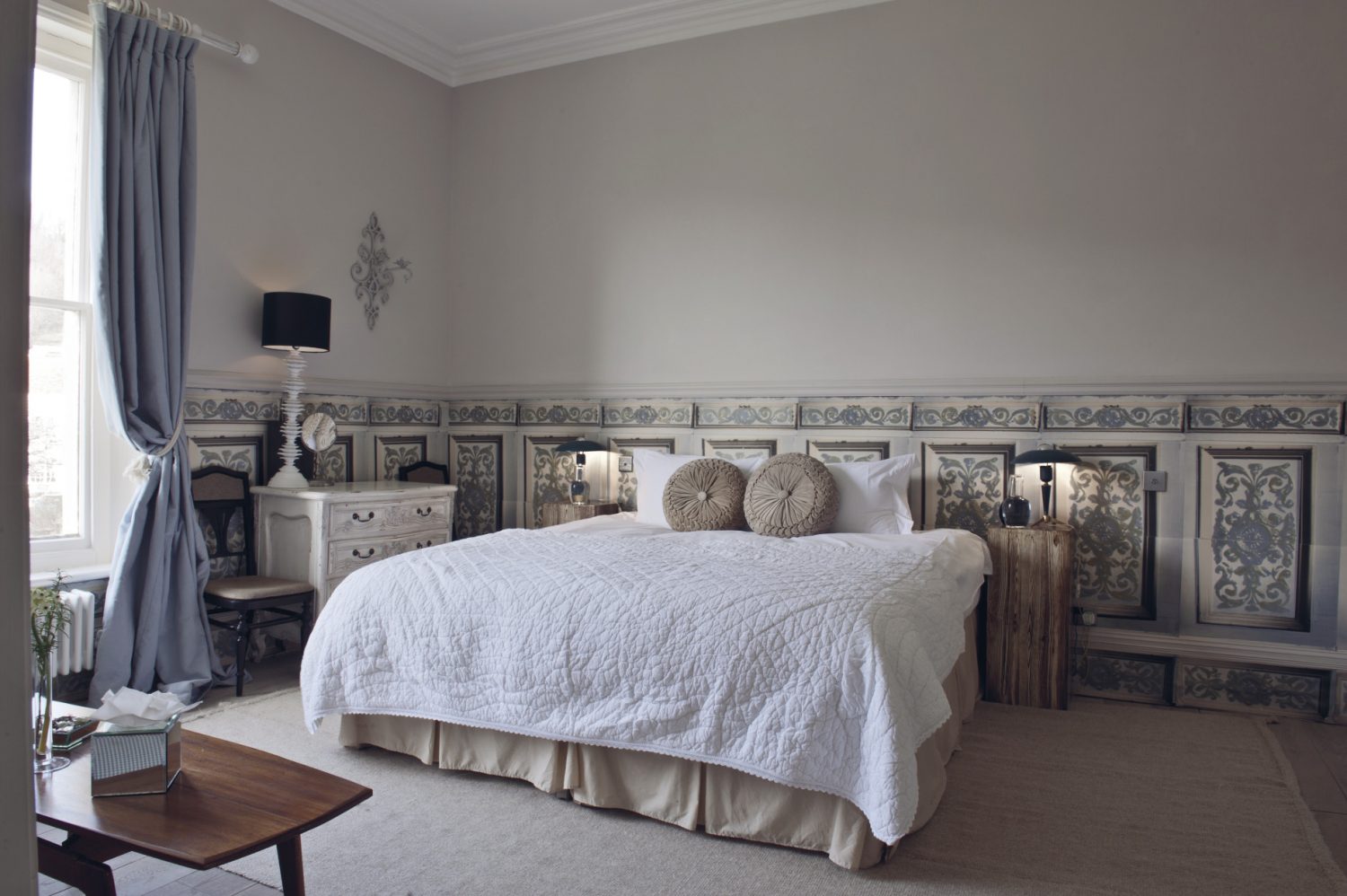
Lionel and his business partner Lindsay knew immediately they had found the building they were looking for. They wanted to create somewhere that was a bit chic without being achingly hip, stylish but where you could still pad around in your slippers
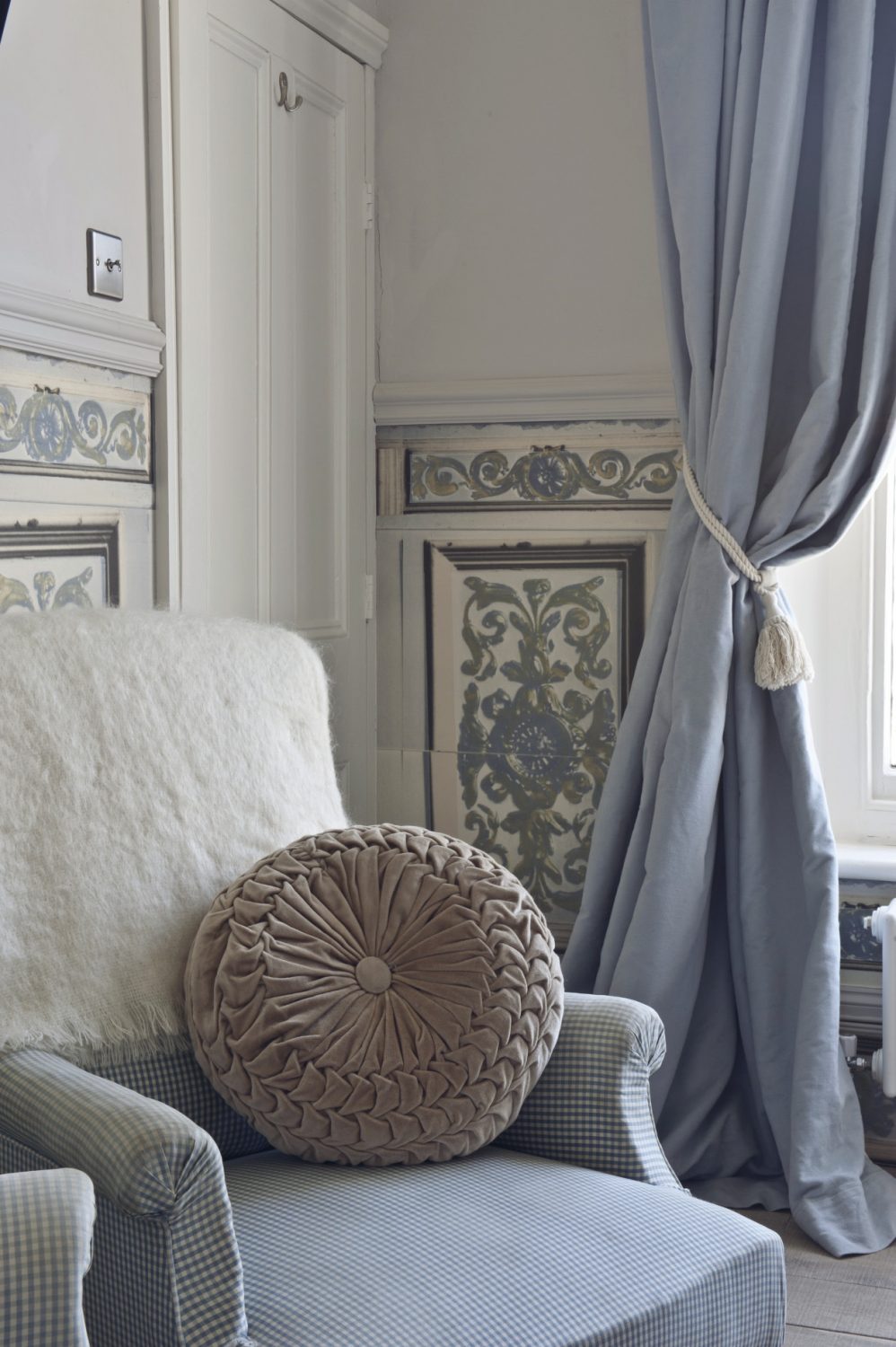
All the rooms are simple and bright with fabulous bathrooms, sumptuous linen and state-of-the-art tellies
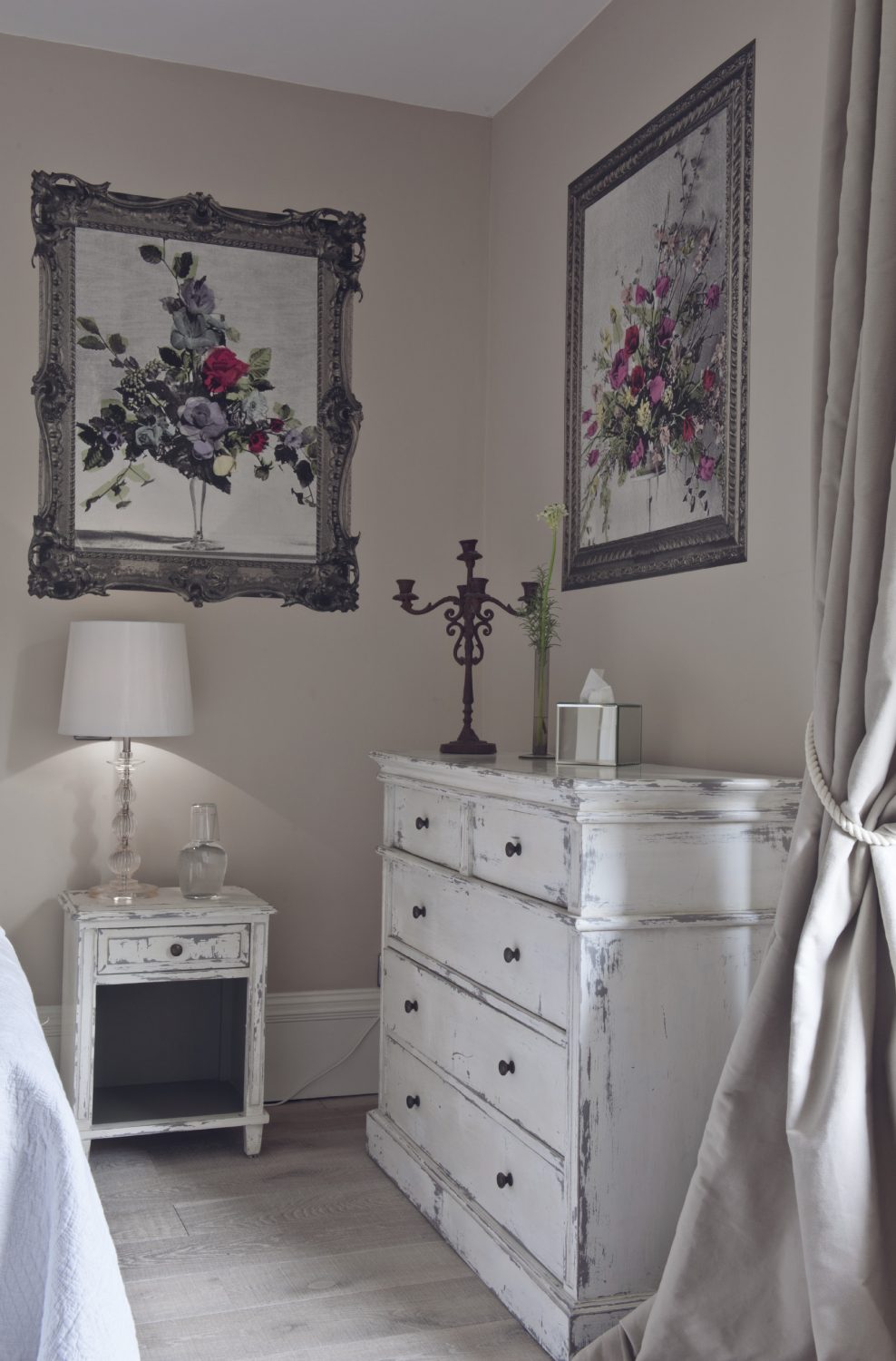
Designer Deborah Bowness’ unique floral wall pieces take centre stage in the airy Croft bedroom
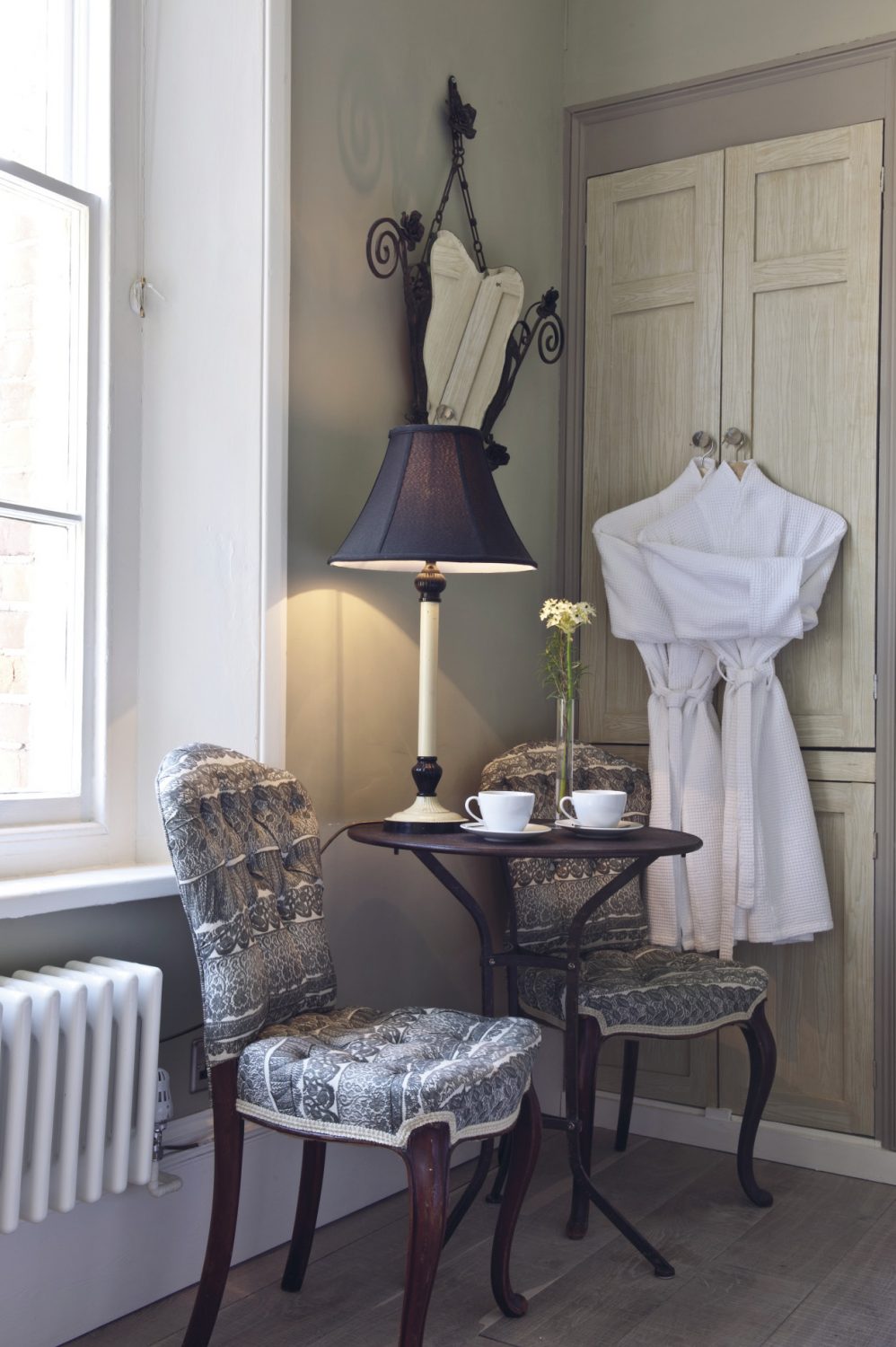
The rooms are all named after squares, passages and lanes in Old Town
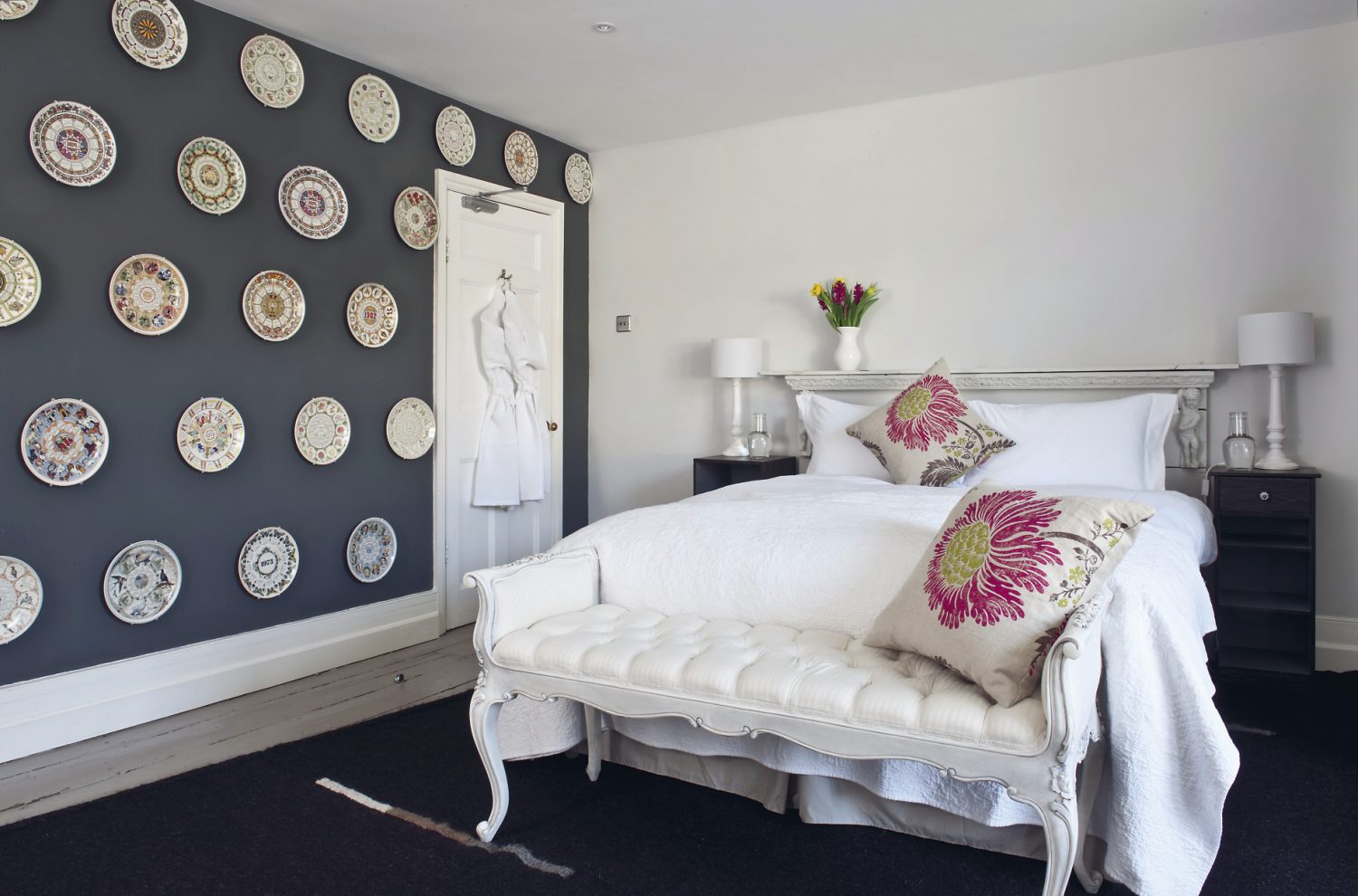
No carpet, furniture or bathroom contractors were given a look-in when the building was being renovated and fitted out. Instead, all the rooms are simple and bright with fabulous bathrooms, sumptuous linen and state-of-the-art tellies, but more importantly each is unique thanks to Lionel’s individual touches, aided by the work of a collection of local artisans
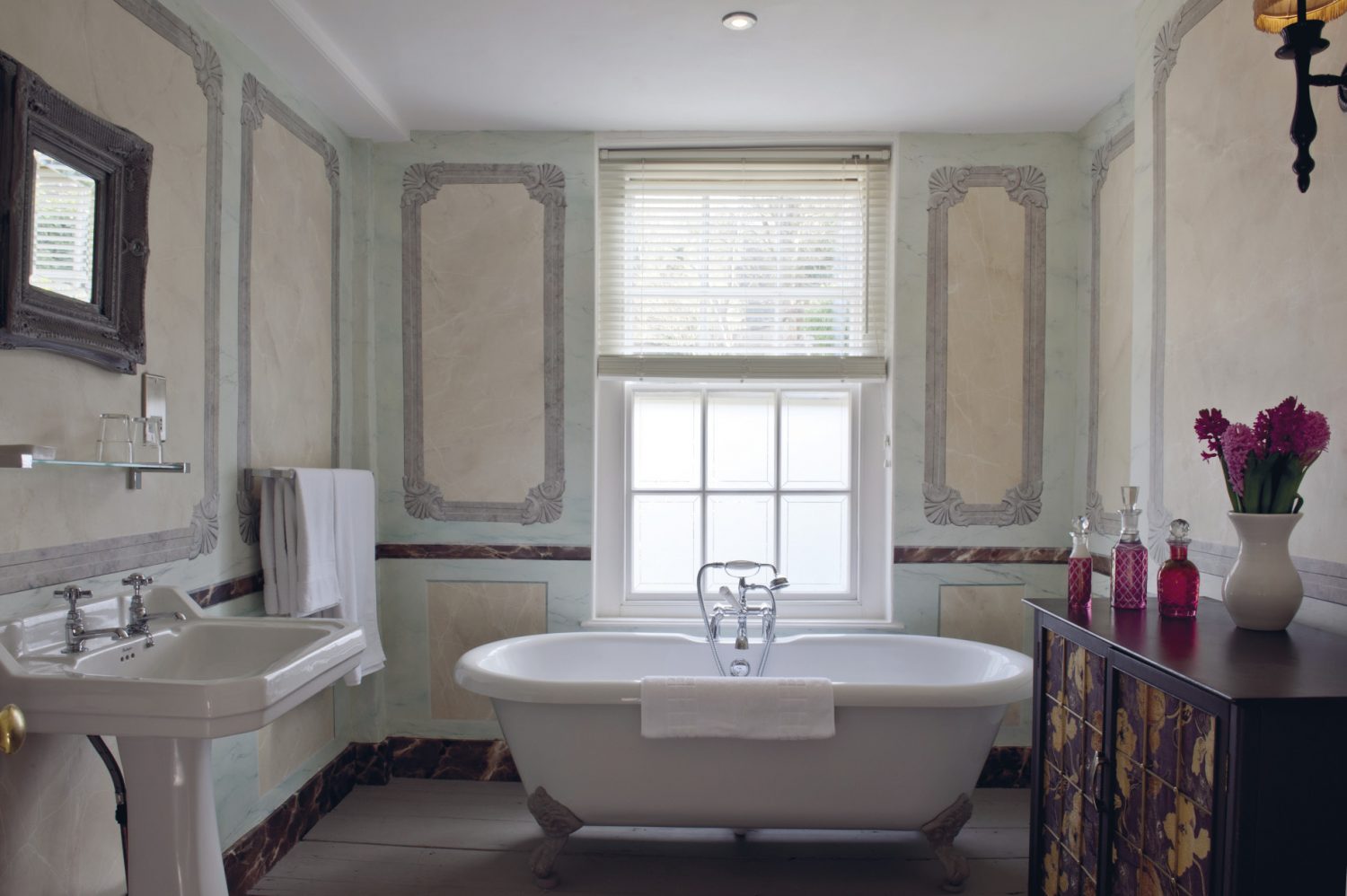
In every bathroom three tiny cut-glass ruby decanters offer bathers rose water, shampoo and body lotions
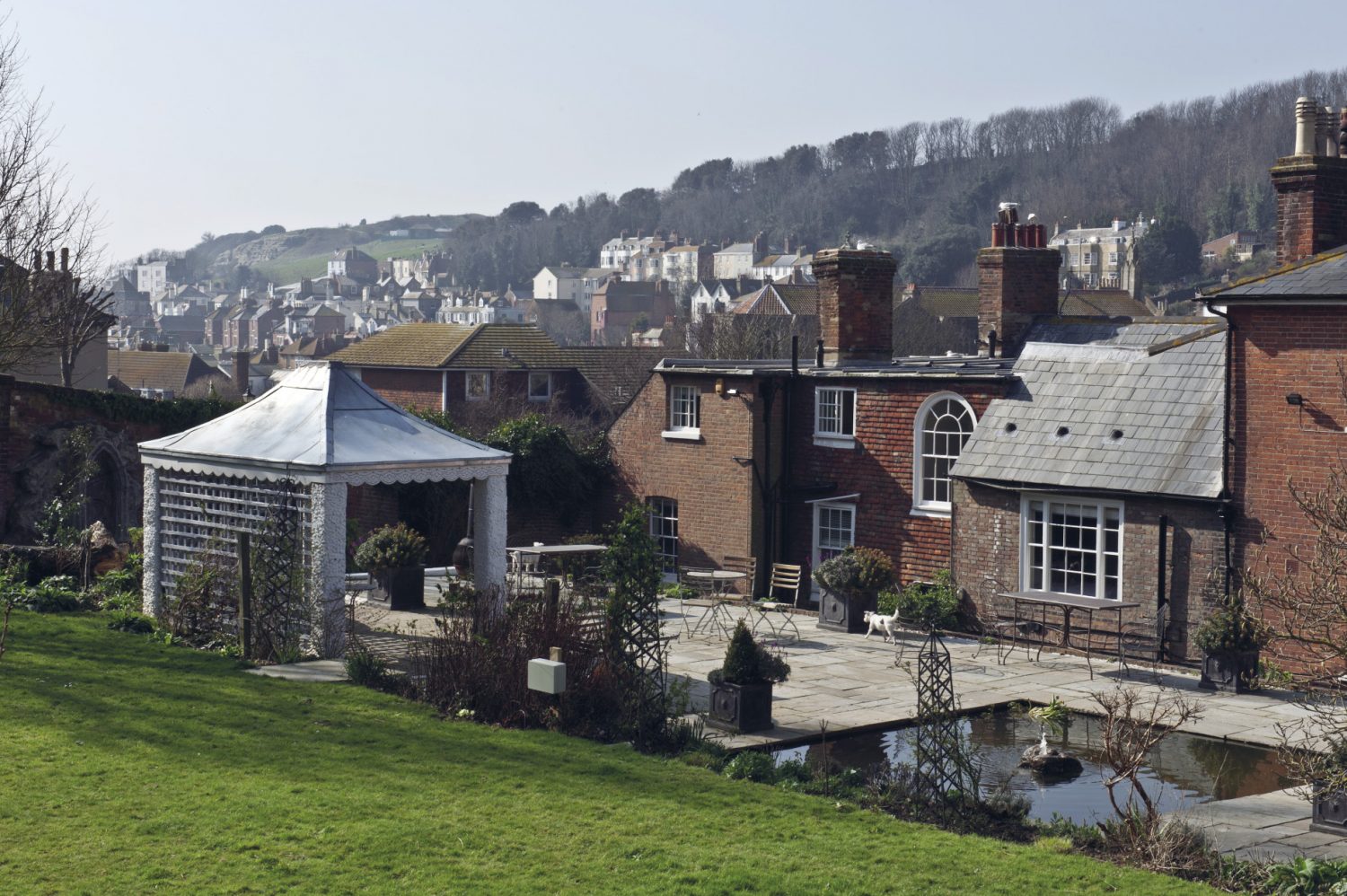
Venture outside and you step into a surprisingly large south-facing walled garden. It tumbles down from a wooded area at the top to more formal paved areas nearer the house with drifts of wild flowers and secret rose bowers in between...
- words: Jane Howard
- pictures: David Merewether
- styling: Lucy Fleming
You may also like
At home with history
After looking at over 100 properties across Oxfordshire, Sussex and Somerset, artist and creative director Sean Joo finally fell in love with a country house near Lenham, bringing a dash of the South of France to a leafy corner of...
A home of light, life & joy
Peter and Sarah’s modern family home, built on the site of an old turkey farm, is a reflection of the couple’s passion for travelling and filled with all the things that they love There are houses you step into and...
A Second Life
A collaborative parent-and-son design and build process has resulted in a multi-generational family home that couldn’t be more fit for purpose The original barn, from which this warm and welcoming family home has emerged, dates from around 1840. But this...
