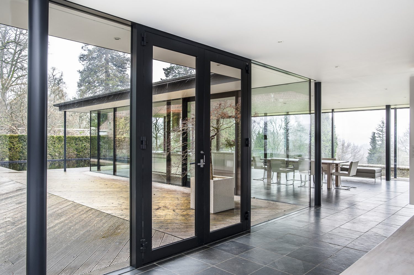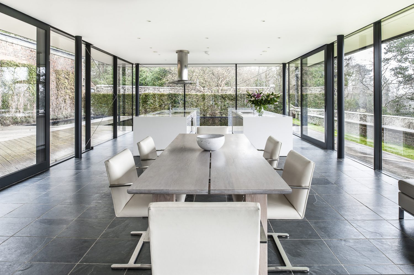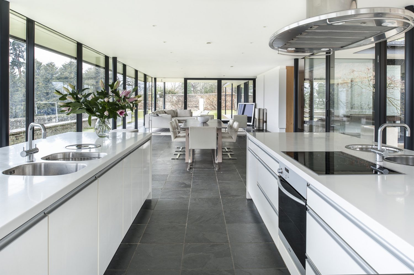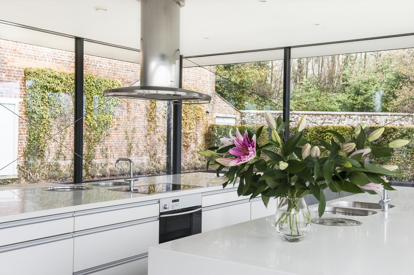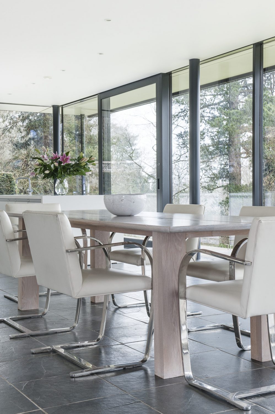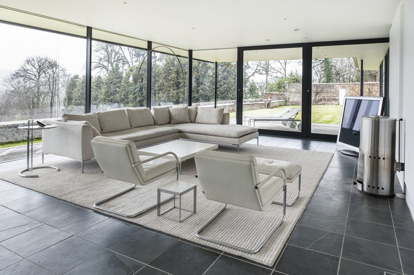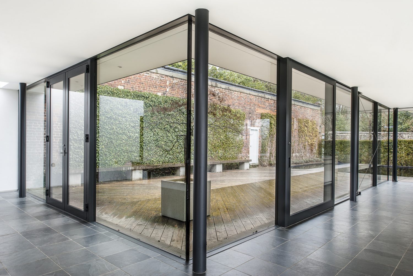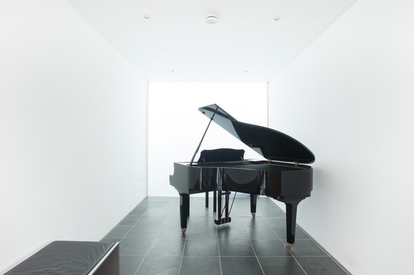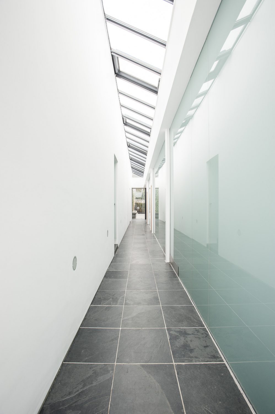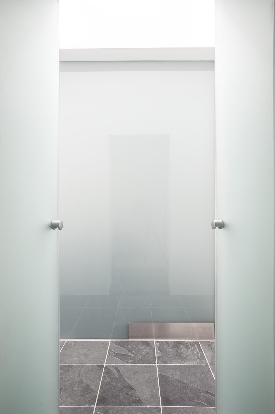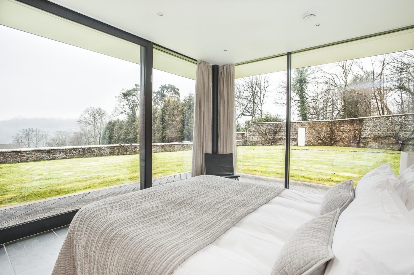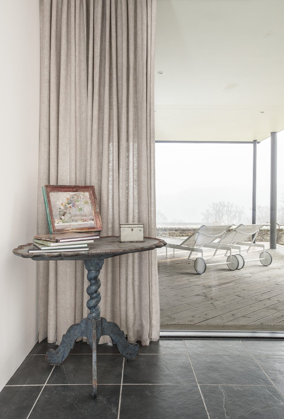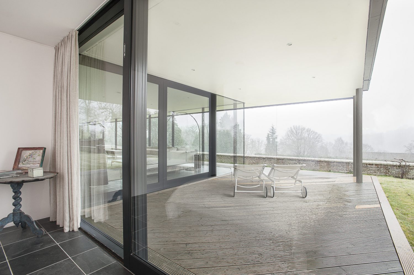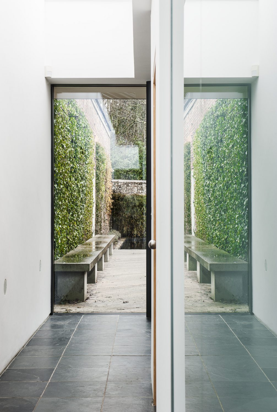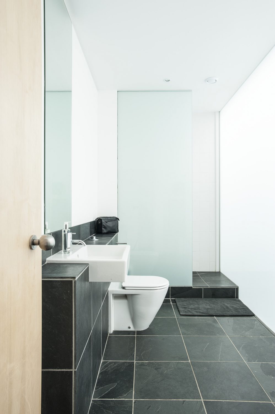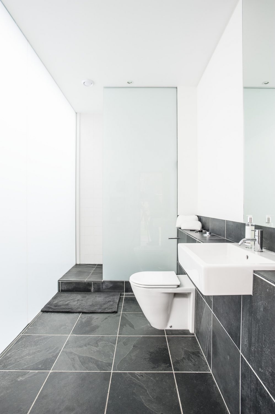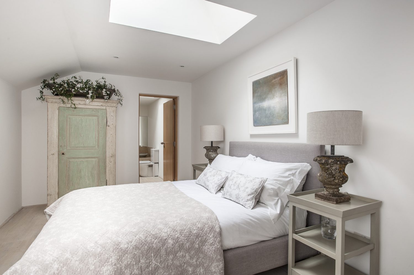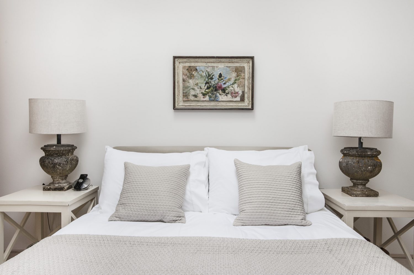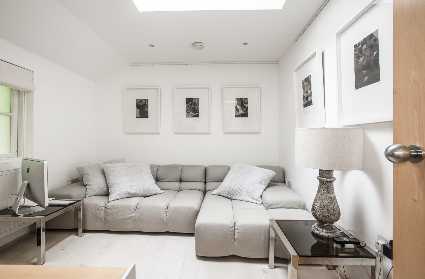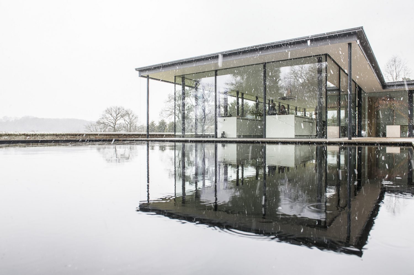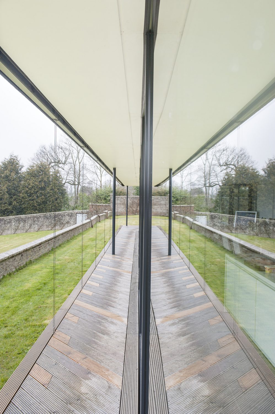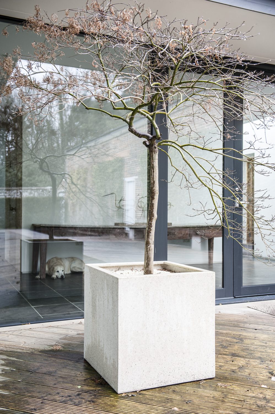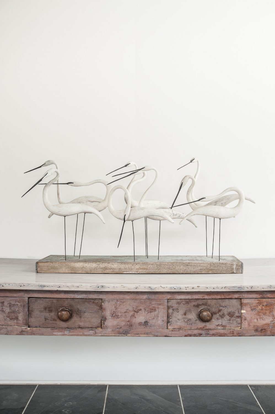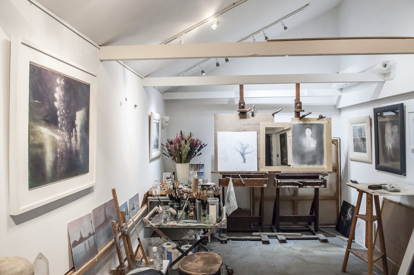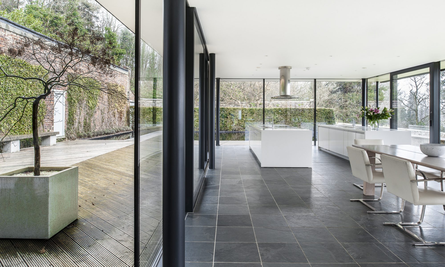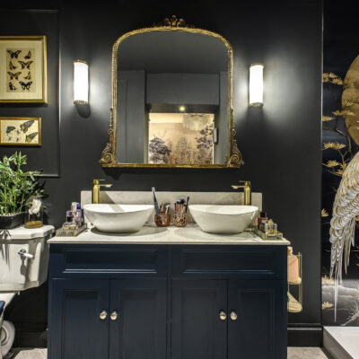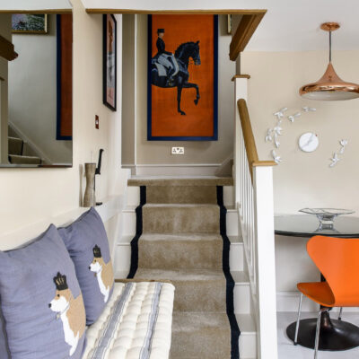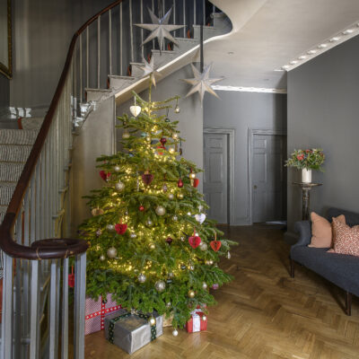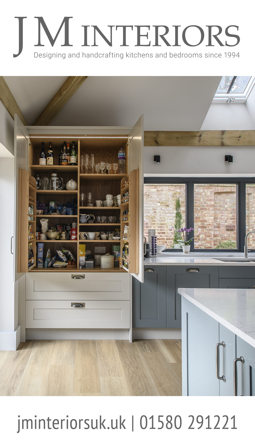Less,” famously said architect Mies van der Rohe, “is more.” Arithmetical nonsense, perhaps, or an architectural truth that becomes self-evident when you see, for the first time, either his sublime 1929 Barcelona Pavilion or The Farnsworth House, a retreat he built for a client on their country estate in Illinois. Or, in fact, when you see Heather and Pete Cernis’ Sussex home, The Walled Garden.
Inspired by the Barcelona Pavilion and built in 2002 under the guiding hand of Michael Manser, designer of elegant Capel Manor in Horsmonden, one of the most important examples of modernist architecture in Britain, The Walled Garden is a crystal pavilion sheltered within the beautiful protective aged-brick walls of the former walled garden of a Victorian great house.
As you approach outside the walls, nothing prepares you for what you’ll find as you step through the small gate. Suddenly before you, across a decking bridge between two rectangular ink-black ponds, appears to be a building totally without walls, slim black columns gracefully supporting its delicate roof. Within all is visible, a kitchen through to a dining area, through to a sitting room and on to the trees on the far side of the garden.
The exterior is stunning but, as Frank Lloyd Wright said, it’s the space within that is the reality of a building. In this case, however, it’s wonderfully difficult to separate within from without. Standing in the main living area, the lovely terraced garden is so much part of this space it is impossible to experience one without the other. Heather and Pete’s home is not defined by the walls of the house but those of the garden and, beyond, the forested hills that climb gently to meet horizon and sky above.
How on earth in the wilds of Sussex did they find such a special place? The answer is surprisingly simple – it’s Heather’s job. Heather is the MD of Country House Finders, a company she set up specifically to find her clients new homes that they may never have discovered on their own.
“We must have moved house seventeen times over the years,” says Pete. “Our lives changed so our needs changed, so we changed our house to meet our new circumstances.”
“Before moving here we lived in a very lovely and traditional 16th century farmhouse in Benenden which was perfect for the children as they grew up,” adds Heather. “But now, day to day, there’s just the two of us. It was time for a change.”
And when the couple decides on change, change happens fast. Heather had been patiently waiting for a property like this to appear, and when it finally came on the market she called Pete, who was studying in Florence, and said she had found their new home. When it comes to property, Pete trusts Heather completely so he flew back, saw the house, returned to Florence and within two weeks, after negotiating from Italy, they had not only bought The Walled Garden but sold their farmhouse.
It took four months, however, to prepare for the move. The Walled Garden was to be furnished from scratch so all the paraphernalia of traditional living had to go, right down to the last stick of furniture. Also to go was Pete’s art collection that included the works of some thirty-five artists.
“I thought I’d miss that,” he says, “but I don’t. Creating space is more important to me than filling space with objects. We have no paintings of any sort on the walls of the main part of the house, but why would we need them? We’re literally surrounded by sunrises and sunsets, the night skies and the changing seasons and they’re all part of the space in which we live.”
The Walled Garden is essentially three spaces – two conjoined rectangular glass pavilions, one behind the other and offset by about ten metres. Behind both is the spine of the building, a passageway with a glazed roof and behind that, through the old garden wall the original potting sheds that have been converted into a utility room, two bedrooms, two bathrooms and a snug
The main living pavilion is eighteen metres by six metres and is divided more or less equally into kitchen, dining and relaxing areas – each separated from its neighbours by its own personal space.
The kitchen is two white islands with Wilsonart work surfaces beneath which are secreted all the traditional kitchen appliances. All that is on show is a ceramic hob and a brushed steel tubular extractor hood. The American white oak dining table is Parallel by De La Espada and sharing its space are the classic Rohe-designed Brno cantilevered white leather and steel dining chairs.
The main relaxing area, gathered round a 1920s style steel Pither anthracite burner and a Bang & Olufsen BeoVision 9 TV, comprises white B&B Italia sofa by Antonio Cittero and two white leather and tubular steel Walter Knoll armchairs. Between them is a delicate nest of tables by Poul Kjærholm and, waiting on the sofa, two circular tubular chrome and glass tables by Eileen Gray. A final touch of sweeping elegance comes in the form of a limited edition Arco lamp with a black marble base signed by Castiglioni.
“We wanted timeless pieces which would not only complement the style of the house but were themselves classics with their own provenance,” Pete says. Rohe would be delighted with his choices.
One might expect this vast space to suffer from both a little minimalist chill and very literal chill from the March snow that is lazily drifting down across garden and hills. In fact, neither could be further from the truth because the neutral colours of the minimal furnishings provide a perfect canvas for the room’s real décor – the natural colours of earth and sky. As far as physical warmth is concerned, the cavity in ‘e’ glass walls is filled with argon helping to give the house an energy efficiency rating of 96 that would shame most conventional modern buildings.
The second pavilion is divided by opaque glass walls into four smaller areas. In the hallway there stands a long distressed five-drawer table from a Liverpool convent and, perched upon it, a driftwood sculpture of a group of egrets by Essex artist Guy Taplin. Next door is a music room, home to Heather’s Yamaha digital grand piano and a black leather-topped bench from the Kröller-Müller Museum in Holland. Finally there are two spectacular bedrooms, all glass and both looking out over the garden.
The end bedroom has two exterior glass walls and its elegant bed is B&B Italia. The ash, unfinished-look bedside tables are by Mayfield furniture designer Charles Thomson and upon them stand two square glass Crystal Strata lamps by Porta Romana. As is all joinery in the house, the fitted cupboards are Canadian maple. The second garden bedroom is very similar – again the B&B Italia bed and Charles Thomson bedside tables but, here, complemented by an antique painted Swedish tilt top table.
Step, however, across the spinal passage through the old garden wall into the former potting sheds and you step into a different world. Here is a world, not of space and light but small, intimate, almost secret rooms. Here they indulged their passion for old painted furniture naturally distressed by years of loyal service to generations of owners.
“Distressed furniture has become very popular,” says Pete, “but most of it’s either from abroad or it’s pieces that were once painted, have been stripped in the 1980s and 90s and now have been artificially distressed. Finding naturally aged old English painted pieces isn’t easy.”
In one of the back bedrooms that the couple often use in the winter months, is a lovely example of exactly what he means – a Victorian wardrobe that was once green and on which Pete has lavished considerable TLC and a lovely old washstand. Here, too, is a Lloyd Loom armchair and, by the bed, two original and weathered marble urns converted into lamps. Over the bed is a beautiful, gentle abstract landscape – one of Pete’s own. The flooring throughout this section of the house is pale engineered oak. There are few windows here but natural light pours through deep welled skylights.
The snug is an ‘L’ of comfortable light grey sofas over which hangs a collection of black and white limited edition prints by Bill Jacklin. A pleasing oak and aluminium cupboard that lightly supports the TV is by Vitra.
In the utility room one begins to get a sneak preview of what the end section of the potting shed will reveal. Hung on the wall at an angle are seven rough and empty picture frames. “They’re made in South Africa from old pieces of wood, collected by the homeless, reclaimed from building sites,” explains Pete. “I have a collection of them and they have such a lovely feel I often paint the picture to complement the frame.”
Which leads to the final room, Pete’s studio that he seems faintly surprised we should want to see. However, having just had a taste of his work over his bed, we are certainly not going to be put off. We tramp out into the snow and towards a garage door. Inside is not a gallery, not a proud exhibition of work, inside is a true artist’s studio, a working space of an extraordinary talent.
On the easel is a portrait in progress, on the wall are other portraits, an abstract and carelessly placed, almost tossed, on a nearby table, is a collection of stunning sculptures.
“I’m concerned that so many young artists are in a hurry,” says Pete. “They don’t take time to learn technique. They don’t take time to learn to draw.”
Pete has taken considerable time to learn – at the Florence Academy, LARA and Camberwell. He has a Masters degree in art and is a Fellow of the Royal Society of Arts. So passionate is he about others learning technique that he also now teaches drawing and stresses that he is himself still learning. “I’m working towards how I want to paint in ten years’ time,” he says.
On his website he typically allows his work to speak for itself. The only information about his art and himself he includes is a quote from a letter from John Ward. “Hundreds of people can talk for one who can think, but thousands can think for one who can see… You do have an eye and can see. Bless you.”
Pete and Heather are a great team – both ‘seers’ in their respective fields, she as much in her exceptional ability to know instinctively when a house is right for a client. This stems in part from the time she takes to really appreciate what a client is looking for and then recognizing the possibilities of a potential property.
“My background is not only house finding but conveyancing and property law,” she says. “This means I am very familiar with the legal and planning systems, which is of great value to my clients.
“People have the impression that using a professional house hunter is just for the wealthy,” she says. “But it can be just for people who have busy professional lives or live some distance from where they are trying to buy. I’m their eyes and ears in the area they want to make their new home.”
Were it not for these eyes and ears, the couple would not be living in one of England’s most exceptional contemporary country houses where, for them both, less becomes more and more every day.
In the kitchen all the traditional kitchen appliances are neatly hidden within two white islands with Wilsonart work surfaces. The American white oak dining table is Parallel by De La Espada, surrounded by Rohe-designed Brno cantilevered white leather and steel dining chairs
All that is on show on the kitchen work surfaces is a ceramic hob and a brushed steel tubular extractor hood
...all the paraphernalia of traditional living had to go, right down to the last stick of furniture. “Creating space is more important to me than filling space with objects. We have no paintings of any sort on the walls of the main part of the house, but why would we need them? We’re literally surrounded by sunrises and sunsets, the night skies and the changing seasons...”
A glazed passageway acts as the spine of the building and separates the contemporary glass part of the building from the original potting sheds
The end bedroom’s two exterior glass walls look out over the lovely terraced garden
Full height glass doors slide open to allow access onto the terrace in the second bedroom
A cool blue-tinged light floods through the frosted glass into the bedrooms’ en suites from the passageway that spans the rear of the building
In one of the back bedrooms is a lovely Victorian wardrobe. Two original and weathered marble urns are converted into lamps. Over the bed is a beautiful, gentle abstract landscape – one of Pete’s own
The snug is an ‘L’ of comfortable light grey sofas over which hangs a collection of black and white limited edition prints by Bill Jacklin
Contrary to appearances, the building is incredibly warm. The cavity in ‘e’ glass walls is filled with argon helping give the house an energy efficiency rating of 96
A driftwood sculpture of a group of egrets by Essex artist Guy Taplin stands on a long distressed five-drawer table from a Liverpool convent in the hallway
Pete’s studio is a peaceful retreat. Works in progress sit on easels at one end and several finished works line the walls
