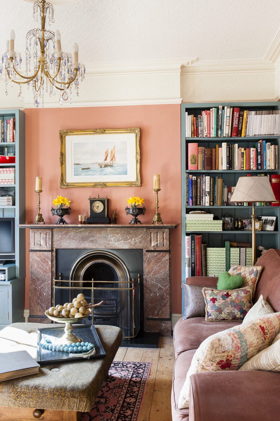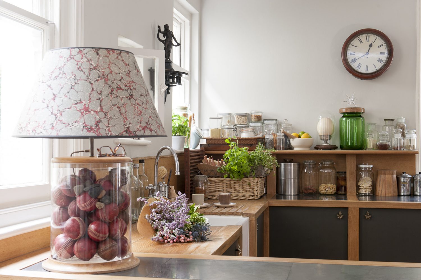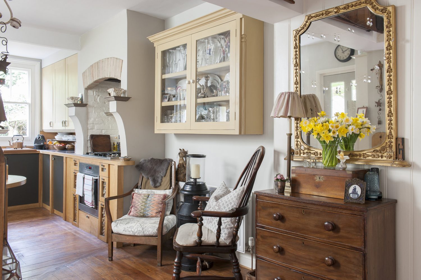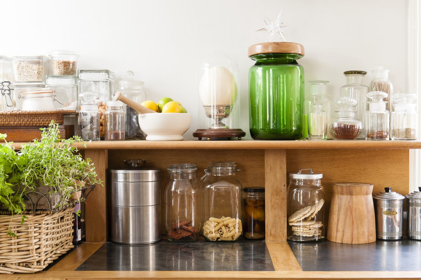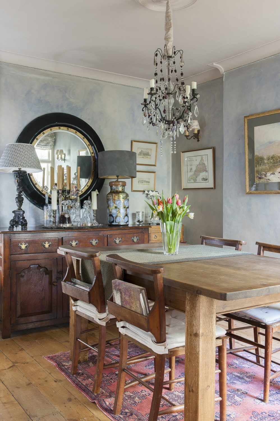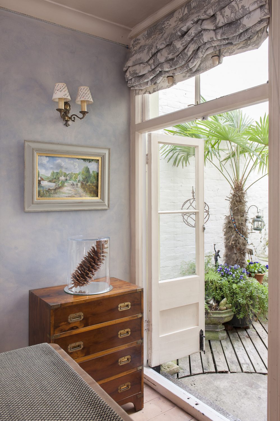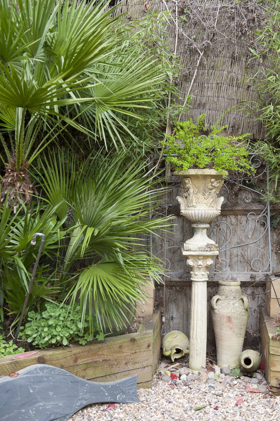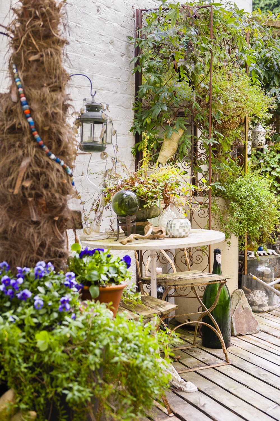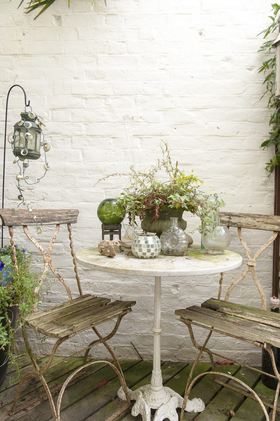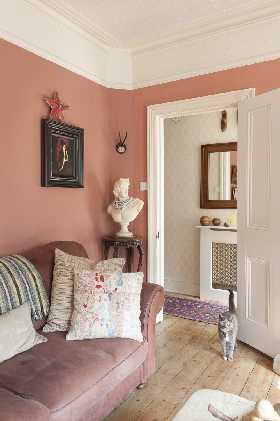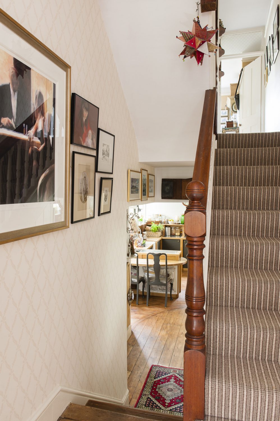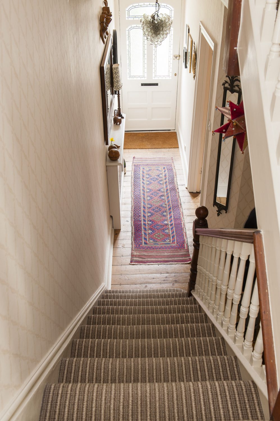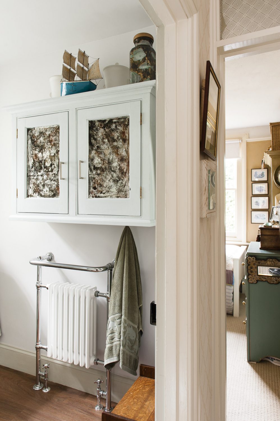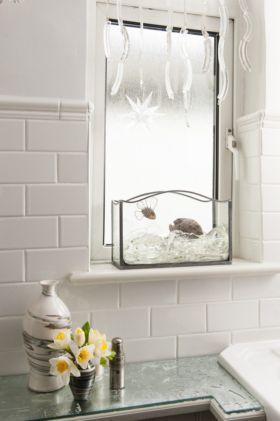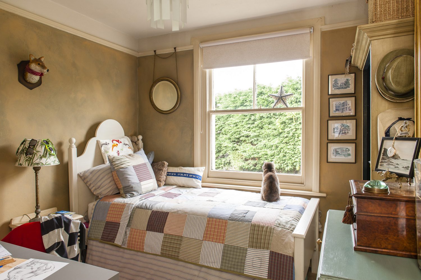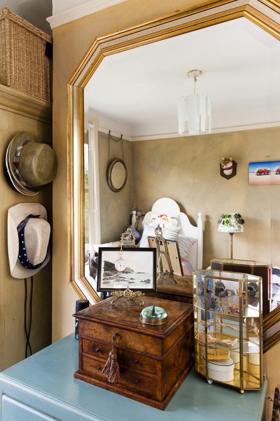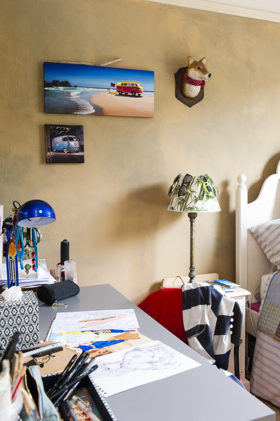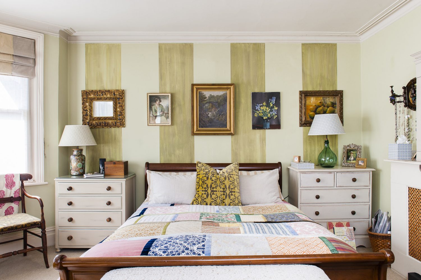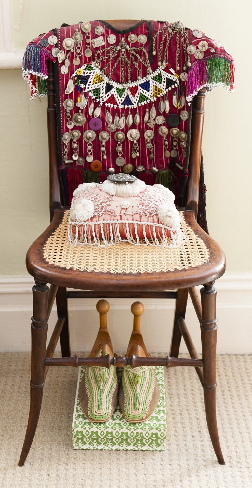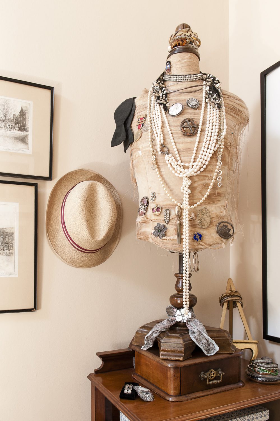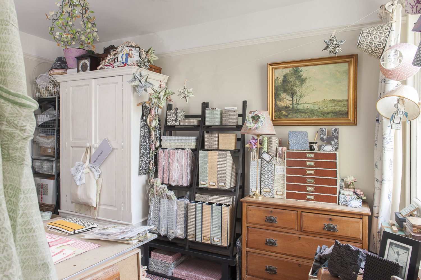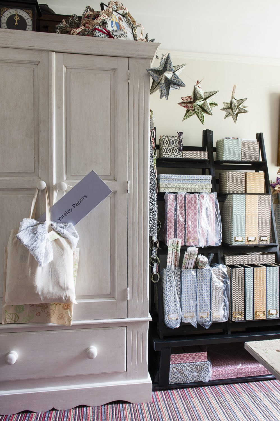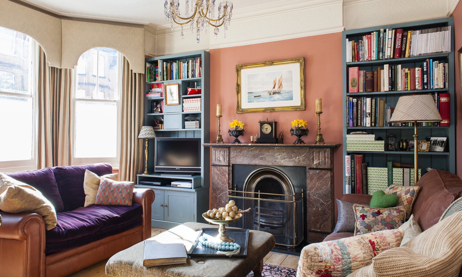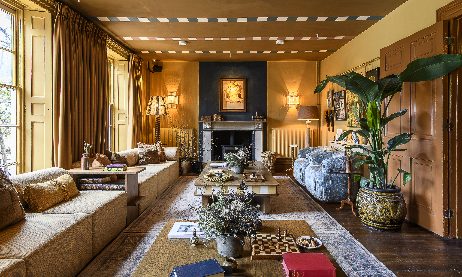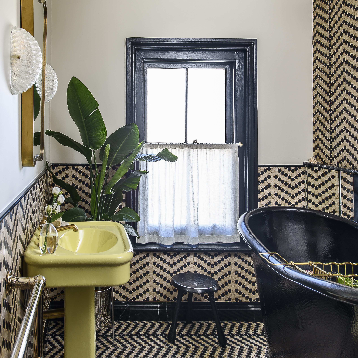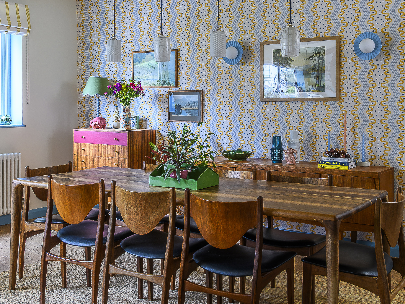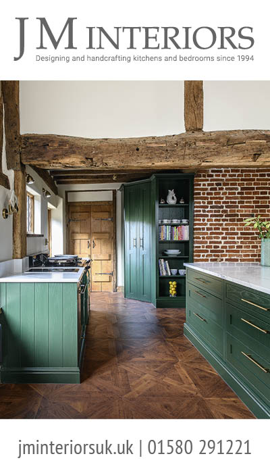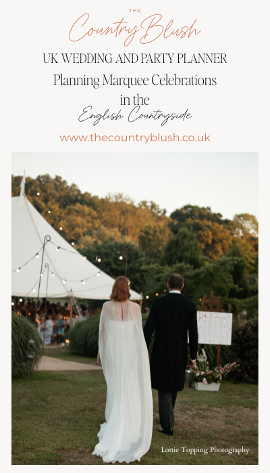Losing the battle against household clutter? The solution? Take a leaf out of Trudi Savin’s book, and have a decorative box file for everything. As we sit in her kitchen I am free to admire various well-chosen artifacts and design features, free from the distraction of household bills, catalogues, Bic biros, letters and all the other detritus that seems to blight my own kitchen surfaces. Instead, on her kitchen bookcase is a selection of striking, printed folders and files which, one can only assume contain all the bits and bobs the rest of us find on the floor being chewed by the dog or piled high, in an ever increasing stack on the sideboard.
Just over a year ago, Trudi set up Yateley Papers with her friend Sophie Morton. The company, whose name does not immediately sum up their stunning work, has already gained a name for its incredible, block-printed stationery, box files and other paper goods. So, what was the idea behind the company? “It’s basically posh storage,” says Trudi. “We developed these boxes with lids, where you can put the TV remote, your glasses, keys etc – you know ‘tut’. We all have ‘tut’ in our lives, don’t we? And also, a lot of people have multi-function rooms, or open-plan living. This way you can have storage boxes that you are happy to display, which hold all your ‘stuff’.”
She and Sophie met while they were working together at the interiors shop, Tobias and the Angel. “The lady who owned it, Angel, came across all these old printing blocks which had belonged to a company called Yateley Industries – it was closing down, so she bought the whole lot of them.” The wooden, hand-carved blocks are artworks in themselves – Trudi has a collection of similar ones in baskets in her workroom – but are not much use unless you know how to use them. So, Trudi learnt the ropes: “At Tobias and the Angel I block-printed textiles for bespoke orders, for interior designers. So, really, I learnt on the job, with 10 years printing for Tobias and the Angel”.
The influence of Tobias and the Angel becomes clear as we walk around the house, a semi-detached Victorian house in Surrey, which Trudi shares with her husband, Guy, and 21-year-old daughter, Daisy. One such item is an impressive lamp in the kitchen, the glass base of which has been filled with cricket balls: “Guy is a manic cricketer, though he doesn’t play so much any more. Angel’s brother Shaun made that – it’s one of our favourite things.”
The kitchen itself is a classic design, put in by the couple when they bought the house 19 years ago, and yet the style is very much the minimal, crafted wooden kitchen one sees today, with dark-coloured panels and polished slate surfaces contrasting with lighter wooden frames. “I suppose I’d call the panels ‘tobacco’,” says Trudi. Either way, it’s effortlessly stylish. Water for tea is boiled in a spectacular kettle – the likes of which I’ve never seen before. “It was Guy’s grandmother’s, so it’s really old. God help us if it ever blows up! ” It resembles a classic, metal hob-top kettle which, apparently, is exactly what it is – or what it once was.
On a shelf, above potted herbs and large, pretty jars containing pasta and other ingredients, is a huge egg under a Victorian-style glass dome. “That’s from travels in South Africa. We first went there when Guy and I got married and then we went back again the next year, we loved it so much.” Other ‘finds’ from their travels include the ornate and varied handles – including leaves and pebbles – on each of the kitchen cupboards: “The handles all came from different trips down to Cornwall. We spend a lot of time down in Padstow as Guy’s mother Penny used to live there. You just pick things up when you see them, don’t you?” Trudi clearly has a natural ability to spot special items, that work together, without appearing overly styled. And if she can’t find them, she’ll make them.
Exploring the house is like going on a treasure hunt. Not only is it fun trying to spot the latest Yateley Papers products, it’s equally fun spotting things that Trudi has made herself. After a cup of tea in the kitchen, we go through to the dining room, which sits on the same level as the kitchen, at the back of the house, and is reached by a short flight of steps down from the hallway and the living room at the front of the house. As is often the case, Trudi and Guy opened up this downstairs space, so that the kitchen-cum-dining room works with the rear courtyard garden.
Though almost open-plan to the kitchen, the dining room still fulfils the traditional role of entertainment space – though glitter on the table suggests that it sometimes doubles up as a workspace: “We’re introducing crackers into our range, so I’ve been fiddling and experimenting with glitter,” says Trudi. The atmospheric, dusty blue walls have a sponged appearance, though Trudi suggests this look was more just a fortunate accident. A subtle nautical theme runs through beach pictures and maps on the walls, while a huge round mirror resembles a porthole: “That came from a friend. She was getting rid of it and I thought, ‘Wow!’. I love it.”
Below and either side of the circular mirror sit two large lamps, both of which Trudi played a part in making. One carries a muted Yateley Papers lampshade on a sculpted metal base while the other features one of Trudi’s signature home-decorating tricks – a huge glass jar, decorated internally using the technique known as ‘decoupage’. “It’s all done from the inside, but using the good old-fashioned method, where you cut designs out and stick them together like a collage. It’s quite easy to do and it’s a really effective way of decorating glass.”
Up the steps to the sunny front living room and one can’t help keeping one’s eyes peeled for more geometric Yateley Papers designs – which I spot pretty quickly in the form of files on the bookshelves and on a couple of lampshades: “That one’s called Kite – it’s a new one that hasn’t come out yet and this one is called Chrome, which only comes in a very dark, smoke colour,” says Trudi. It’s funny how, once you start looking for geometric designs, you spot them everywhere… The 3-D wallpaper on the ceiling – original 19th-century ‘Anaglypta’ according to Trudi – the grille on the hallway radiator, and even the frosting on the front windows.
With Trudi’s background in fabric printing, I wonder why they have not gone down that route? “We concentrate on paper, not because we don’t want to do textiles, but textiles are a massive investment and also, having printed textiles for so long, it’s the ‘fixing’ that’s a challenge. Fixing can be a little temperamental, unless you are doing massive batches. At the moment we are quite small and artisan, so we decided to concentrate on paper. So, items such as lampshades are perfect for that.”
Their styling is equally well-considered: “Sophie and I both love quite earthy, muddy colours and character properties – so we wanted our designs to work with old and new. So, that lampshade design would work well in a minimalist, contemporary home but it also sits comfortably in a character room. That’s what we work hard at to achieve.” It’s clear that with such talent and ability, they have to curb their enthusiasm at times too: “We have to rein ourselves in, as we’re both creative and we think ‘Oh, we could do this, and we could do that! Sometimes we just have to tell ourselves to slow down!” laughs Trudi.
As the treasure hunt continues upstairs, I feel that my senses are becoming more alert to Trudi’s handiwork. We peak into the bathroom, which the couple re-did two years ago and I immediately spot another gorgeous ‘decoupage’ jar, with a marine theme, on top of the bathroom cabinet. The glass cabinet doors have also had a similar treatment, with gold and silver leaf: “I just wanted to lift it a bit. It gives it a bit of a shimmer, without being a solid colour,” says Trudi, who has hung glass fragments in the window and created a mock aquarium using salvaged glass, crystal and a little hand-made wire and pebble fish.
We have a brief look in Daisy’s room, where wonderful ‘work in progress’ Manga cartoons are scattered over her desk and a quilt, made by Trudi from pieces of Guy’s old shirt-fabric, decorates the bed. Daisy is studying art and design at a nearby college but also helps her mother with their printing projects: “Sophie creates the designs, then Daisy cuts the lino for us.”
In the master bedroom, the first thing you notice is another wonderful quilt: “That’s made from squares of block-printed fabric, from the days when I was block printing,” says Trudi. “It was just a way of using them up, really. The velvet all came from Penny’s house – I just don’t like throwing things away!” Another gorgeous decoupage jar sits on top of a bedside chest of drawers while jewellery hung from hooks and mirrors on one wall, creates a display of its own. It’s a beautiful room, on the sunny side of the house – and yet there is just one more room I want to look in… and that’s the work room next door.
If we were really on a treasure hunt, then this would be the treasure trove and as work rooms go, they don’t get much lovelier. All around are shelves stacked with files in pretty prints, papers, prototypes. Paper stars dangle from a string – “Daisy does those and makes a lot at Christmas,” says Trudi – while elsewhere strips of pretty paper turn out to be the components of paper chains, which you can buy in a pack to put together yourself. As you would expect for a company who make storage solutions, it’s a wonderfully organised room and not an inch of space is wasted. A place for everything and everything in its place.
