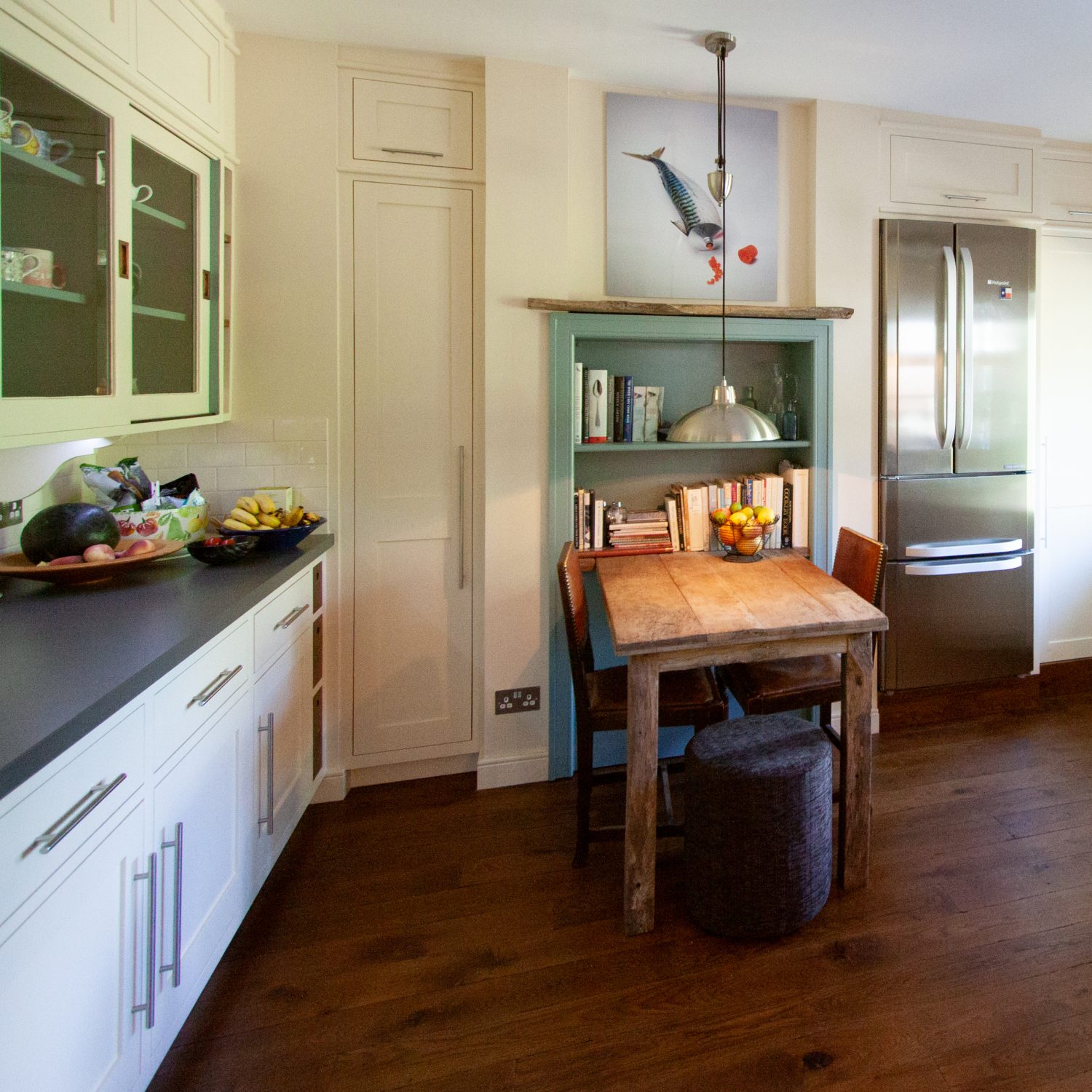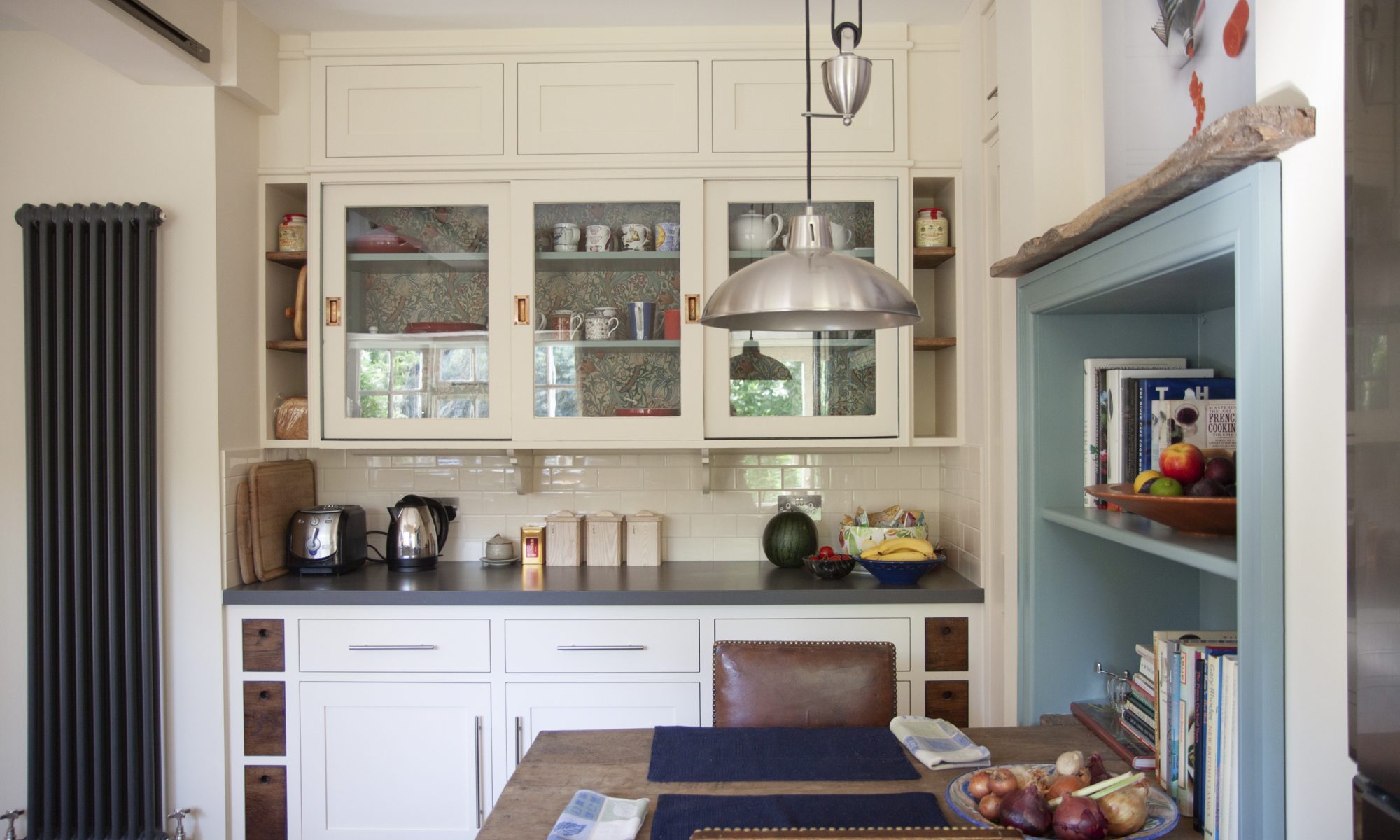Miscellanea show us how to breathe new life into a historical kitchen while respecting and enhancing original features
What was the brief behind this project?
Our clients’ main criteria was that as well as being fully functioning – offering all practical appliances required – their kitchen should also embrace the property’s history, whilst being timeless, quirky, and most of all an enjoyable space to be in!

Were there any existing elements that you needed to work with?
We were advised at the very start that there were two governing factors to consider when redesigning the kitchen; we had to incorporate a triple-glazed wall unit from the house’s original butler’s pantry, and we needed to address access to the boiler, which was sited behind an uninspiring panel within the old fireplace.
How did you address these challenges?
We took inspiration for the kitchen cabinet design from the glazed butler’s pantry wall unit, selecting simple shaker units so that the whole kitchen tied together nicely with the original piece. Meanwhile, we incorporated a removable shelving unit to provide access to the boiler, which was a great solution as it also supported the aged oak bistro tabletop and created a unique focal point.
How was lighting this kitchen managed?
We added a new bay window to create a sense of depth around the sink area and bring in extra natural light. For practicality, new track lighting was added when the original tongue and groove ceiling was removed, replastered, and redecorated. And we also highlighted the bistro table, setting the scene for casual dining with a simple industrial pendant light
How did you create such a sense of flow between the kitchen and dining areas?
We used hardwood flooring throughout to fuse together the two spaces and were careful with our colour palette – using the same shades in both rooms to unify them. For example, a William Morris papered finish was added to the interior of the original glazed wall cabinet to match the feature wall of the dining room.
Visit miscellanea.co.uk
You may also like
Out of the blue
Tricia Trend’s Goudhurst home is the perfect base from which to explore the beautiful countryside and forests that surround it – and what better place to stay than in a traditional Kentish oast! How many times have you stayed in...
In the clouds
In a central, yet completely private, location in Tenterden, a creative couple have lavished their Grade II listed maisonette with colour and personality We mortals are but dust and shadows,’ said the poet Horace, reminding us from long ago of...
The ultimate family getaway
Down a quiet country lane, enveloped by stunning countryside, Crabtree Farm has provided Andrew Jenkinson and his family with the space they needed to breathe, after many years spent in London. Following extensive renovation work, the farm is now ready...










