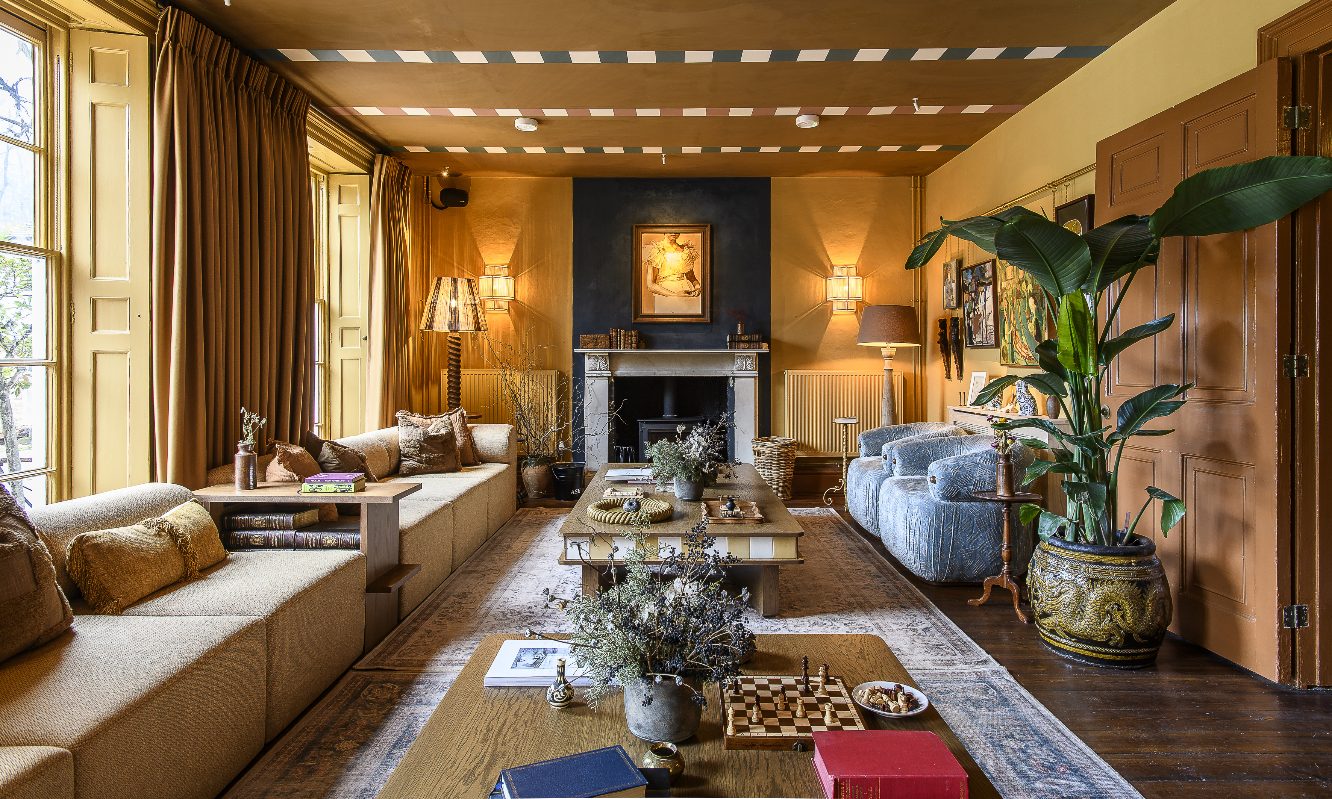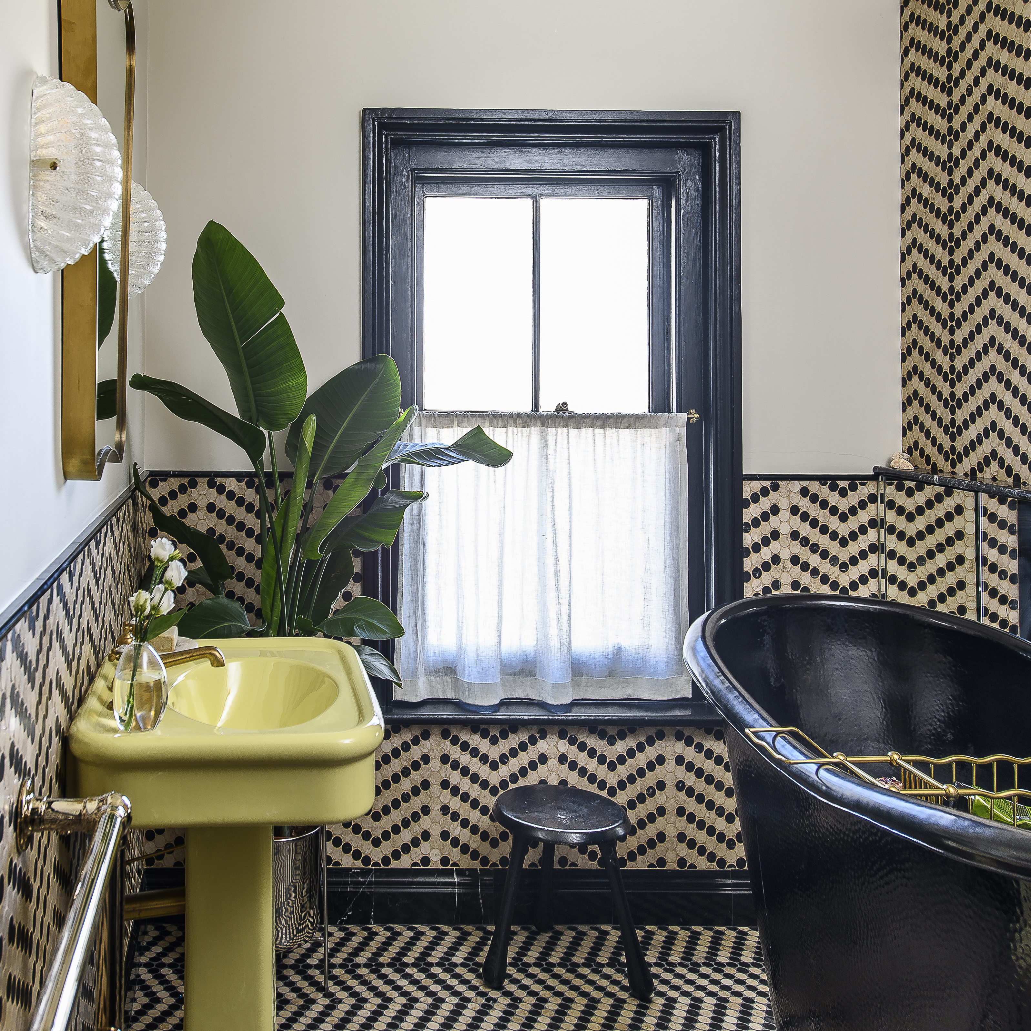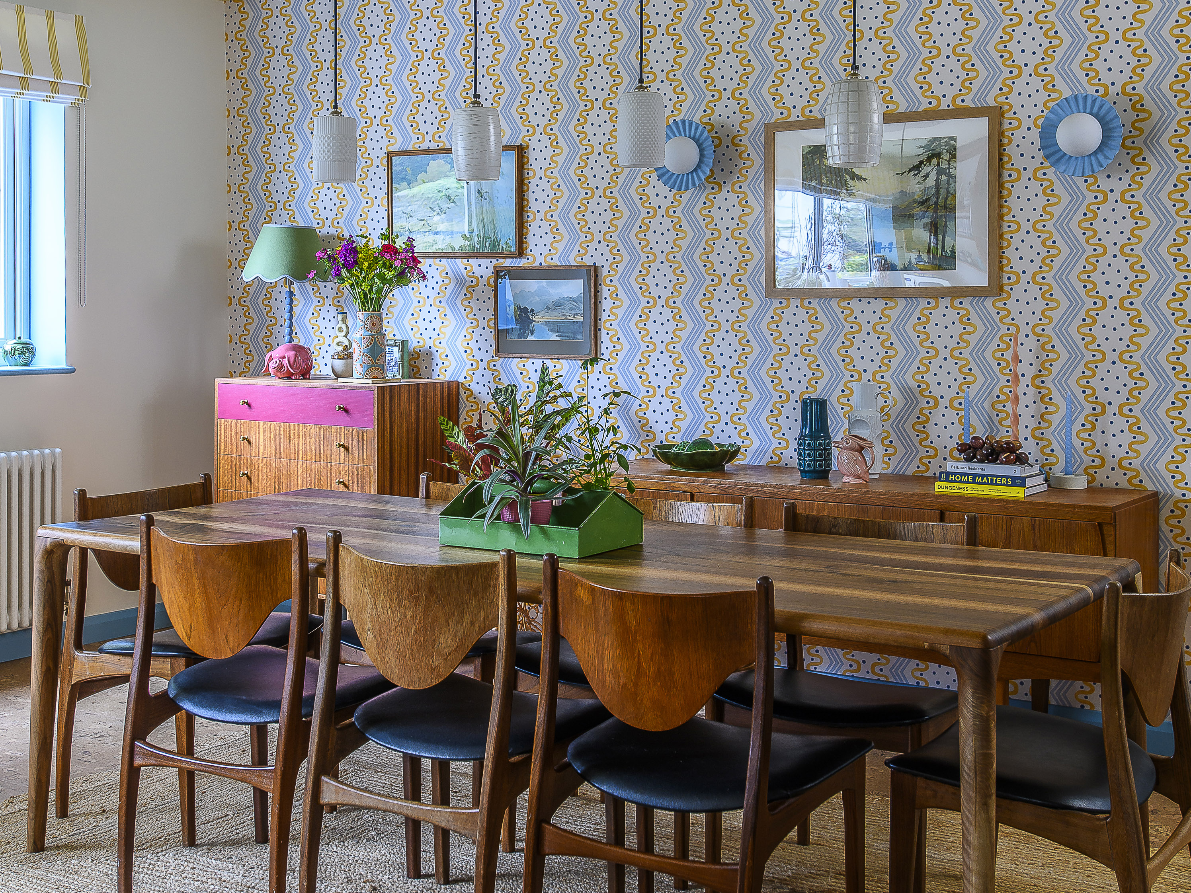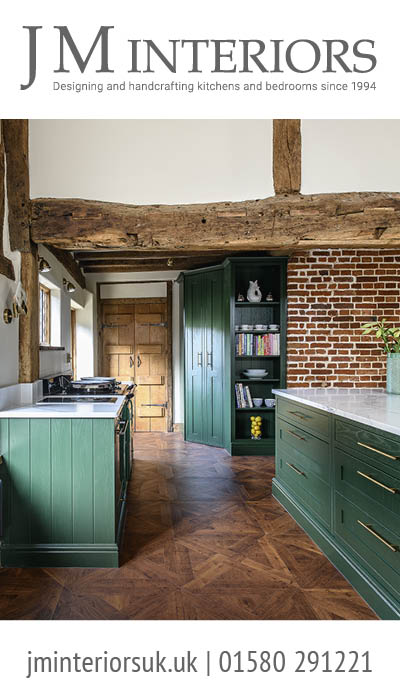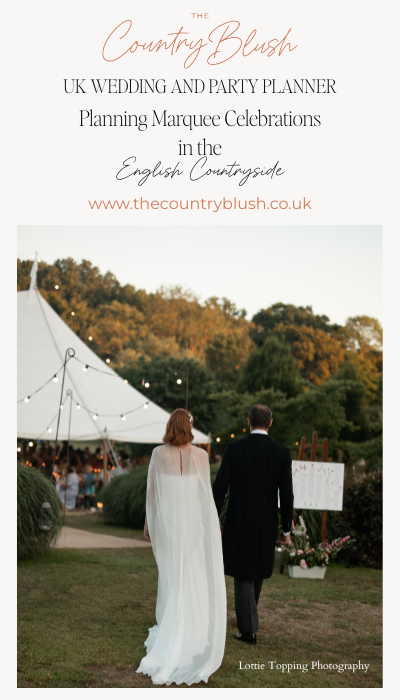Art teacher and artist Lindsay Denning’s cedar-clad cabin is draped in a summer swathe of wisteria and houses many of the upcycled treasures she hunts down for her new venture Re:Source
Wisteria cascades over the cedar-clad façade of this bungalow, a violet haze blurring the lines between house and garden. “My mother says it should be pruned,” Lindsay says with a laugh, “but I wouldn’t know where to start.” The unpruned effect is enchanting – a curtain of flowers that softens the building’s shape and gives the whole place a dreamy welcome. Step through this curtain and enter a world of colour and style.
The story of this Kentish Colt bungalow begins long before Lindsay and her husband Guy moved here some twenty years ago.
Colt houses are timber-framed buildings and have been in manufacture since the early 20th century. They were popular after the Second World War, when there was a huge need for houses to be built quickly and cost effectively. “They were not meant to last as long as they have,” Lindsay says, but – so far so good – the distinctive style has made a cultural mark. Timber cladding, large windows and a design that brings the outdoors in make Colt homes suit countryside living perfectly. The mid-century simplicity of the design offers a practical and low-impact housing solution.



Kent is known for its iconic vernacular buildings and strong sense of heritage – and many of the traditional buildings in the area are timber clad. The Colt bungalow fits well and the natural charm, and eco-friendly credentials make these homes increasingly sought after. “It’s a sweet house,” Lindsay says. “Like a kit house. It’s clad in cedar wood, which always wraps you up a bit.”
The bungalow had belonged to Guy’s father and was originally intended as a retirement home for them. Sadly, Guy’s mother died before they could move in. The family decided to keep the house and it was rented out for a time.
Unfortunately it wasn’t really looked after by the tenants and began to fall into disrepair. Eventually, Lindsay and Guy asked if they could rent it. The tenants were evicted and they moved in immediately, despite the house being in a terrible state. “It was like a scene from Breaking Bad,” Lindsay laughs. “I remember my daughter saying, ‘Is this our new house?’”
Undaunted, Lindsay and Guy set to work, clearing and cleaning. She then invited a group of friends over and held a decorating party. “Ten of us painted the entire house in antique white from top to bottom.



Starting from a blank white canvas really helped,” she says. It is a ‘ground zero’ moment, a good starting point on a renovation – a statement that you are clearing the decks and starting afresh. It helps the process of tackling an interior become less daunting, makes it liveable, and allows for each room to be decorated properly when you’re ready. And so began a slow and thoughtful reimagining of their home and they’ve been steadily updating and personalising it ever since.
In the way slow cooking brings out more flavours in a dish, living in a place for a while allows you to bring out the best in it, and the gradual transformation of the bungalow has meant that Lindsay and Guy have been able to inject a warm, thoughtful and characterful look and feel – something that’s often missing in a rapid makeover. They have now given the bungalow another refresh, with a new front porch and boot room added during lockdown. “It was supposed to be quite small, but our builder said, ‘Why not make it bigger?’– so we did.”


Lindsay remembers the weather when the extension was being built: “It was so hot during the build that we put a paddling pool in the garden so that our builder could cool off every now and then,” she laughs. Now this space is a large and light-filled utility area, offering a good amount of storage too; with smart black Ikea units lining the wall under the window – opposite a vintage sideboard, which gives them lots of storage. What could have been purely a boot room is now a practical, generously proportioned bonus room. The walls here are painted in soft and welcoming Templeton Pink from Farrow & Ball.
A carpenter friend made the sweet little deck at the front of the house – this mini verandah is like another extension, creating a mellow and convivial feel to the bungalow – and with a table and chairs by the door, turns it into a relaxing and sheltered outdoor room – a halfway point between indoors and out.
Molly Platts at Quality Paints helped with the decoration and chose some bold and beautiful colours for the interior. In the corridor, Farrow & Ball’s Lichen sets off the colours of the kilim rug and provides a link between the rooms.

Tongue and groove panelling was added to create structure and character. “We wanted the house to feel more solid, more grounded,” Lindsay explains. There is a spacious atmosphere in this windowless corridor, thanks to some clever tricks – a large mirror to bounce light, dividing the walls with paler panelling below – and keeping uncluttered, this all helps make what could have been gloomy and confined, bright and open.
The sitting room, meanwhile, has a completely different feel. The room’s large windows immediately make it light and airy. The main wall colour is Bancha, a wonderfully earthy green from Farrow & Ball, perfectly echoing the greenery that’s all around outside. Lindsay’s own artwork, including a great painting of a ‘nice big pear’, ties into the wall colour brilliantly too. “I wanted to create little vignettes throughout the house,” she says. “Nothing too staged, but small showcases and things that make you smile.”


The practical layout and simple materials are offset by thoughtful touches: shelving units are open, in blocks or floating on the walls; they have been curated well and are simple and uncluttered to allow the objects within them to shine. “It doesn’t have to be expensive to be collectible,” she explains. The arc lamp in the sitting room is a vintage light from John Lewis – “it’s for sale,” she adds, explaining that many of the objects and pieces of furniture in the house are just passing through. “There’s nothing precious,” Lindsay says. “It’s all usable and adaptable.” This is a refreshing ethos that has carried naturally into her latest venture: Re:Source.
Re:Source is all about evolution, re-use, and creativity – an extension of Lindsay’s life-long love of interiors and her work as an artist and art teacher. “I’ve been teaching for fifteen years and I love it, but I’d like to grow this new venture, too,” she explains. The idea for Re:Source has been percolating for a while. “People kept saying I had an eye. Eventually I thought ‘maybe I do’.”
She decided to hold a sale and re-purposed two unused rooms at the front of Guy’s nearby recording studio. “They weren’t being used for anything, so I cleared them out, painted them and set them up like a fake home – a home where everything inside is for sale.



” Using a setting like this, it is easy to see how things will look and for people to imagine having them in their own home. “It’s like a showroom, but warmer. I want people to imagine living with these things, not just buying them.”
The first sale took place last November and she sold out. She restocked and held another the following March, with equal success. Re:Source is a mix of vintage finds, up-cycled furniture, textiles and small homewares. Many are repurposed or reimagined by Lindsay herself. “I hate waste,” she says. “It’s satisfying to give something a new life.” In addition to the showroom she also sells online, via Instagram (@the_re.source).
Interior design seems to come naturally to Lindsay – her eye for colour and for composition have been honed through years of painting and teaching art, through the process of creating, which then spills out into every corner. And art, whether Lindsay’s own, or pieces by other artists, is a main feature. “I love collecting it,” Lindsay says. “I told my daughter Jessie she could choose something from the Summer Exhibition. She picked the ‘pink bottom’ print that now hangs over her bed.” In Lily’s room, there’s a painting by Royston du Maurier-Lebek, one of several the family owns. “We found him years ago and just loved his style. This picture isn’t that typical of him though,” she adds. It works perfectly on the wall above the bed, behind the cute little Pooky lights that hang down either side. Lindsay also added some more panelling in here, which makes the room feel more substantial – an excellent tip for bringing some character to a large expanse of wall. “It’s amazing what a bit of detail can do.”
The main bedroom contains the huge bed that once belonged to Guy’s mother, trundled all the way from their house in France. The French bed’s generous proportions and elegance bring an air of simple luxury to the room. Lindsay has cleverly up-cycled the curtains from artist’s canvas: “They’re heavy, light-blocking and only £4 a metre. The black edges give them a tailored feel.”
Farrow & Ball Studio Green paint is on the walls in the family bathroom, underpinned by deep green subway style tiles with contrasting orange blinds and lampshade. This is a colourful and practical space, but reflects Lindsay’s creative yet practical approach. The suite is from B&Q, fitted in just four days. The star feature of the bathrooms is the wallpaper in the smallest room – a fabulously colourful botanical design by French designer Pierre Frey. “It’s the most expensive wallpaper in the world,” she smiles. “That’s why the panelling had to be so high!”
The walls in the kitchen are painted in Sudbury Yellow by Farrow & Ball. It is such an uplifting and sunny colour and the perfect choice for a kitchen that is big enough to incorporate a dining area (“my mother’s old table”) which seems to fit in with the lustrous black kitchen units and contrasting yellow walls. Amazingly the kitchen was also from B&Q. “Why spend more when you don’t have to,” says Lindsay. “They were great! The whole kitchen and the floor were installed in double quick time – eight days in total.”
Throughout the bungalow Lindsay’s artistic approach has been grounded by a strong sense of practicality and this successful combination translates into a richly layered approach, which has helped her to make not just a unique and characterful home, but also a creative venture. One that reflects her eye and energy, her innate ability to find the perfect pieces to sell – and a business that is going from strength to strength.
Address Book: For further information on Re:Source see Instagram @the_re.source. And
@lindsaydenningart for Lindsay’s art. Mollie Platts decorator @platts_paints
- words: Jo Arnell
- pictures: David Merewether
You may also like
Designed for life
Antonia Deeson takes a leisurely tour of Crafted at Powdermills – the much-anticipated new lifestyle hotel and members’ club in Battle – where life, work and nature combine with super stylish effect There has been a lot of chatter about...
Perfect Pitch
A home on the south coast strikes just the right balance of old and new decor thanks to its owners’ passions and careers, all deeply rooted in design You get a sense that there is something special hiding behind the...
Vintage genes
Katherine Atkinson’s mindful renovation of a 1960s house is the perfect showcase for her love of combining midcentury furniture with retro florals, colour and houseplants DNA tests have become an increasingly popular Christmas gift for those eager to find out...

