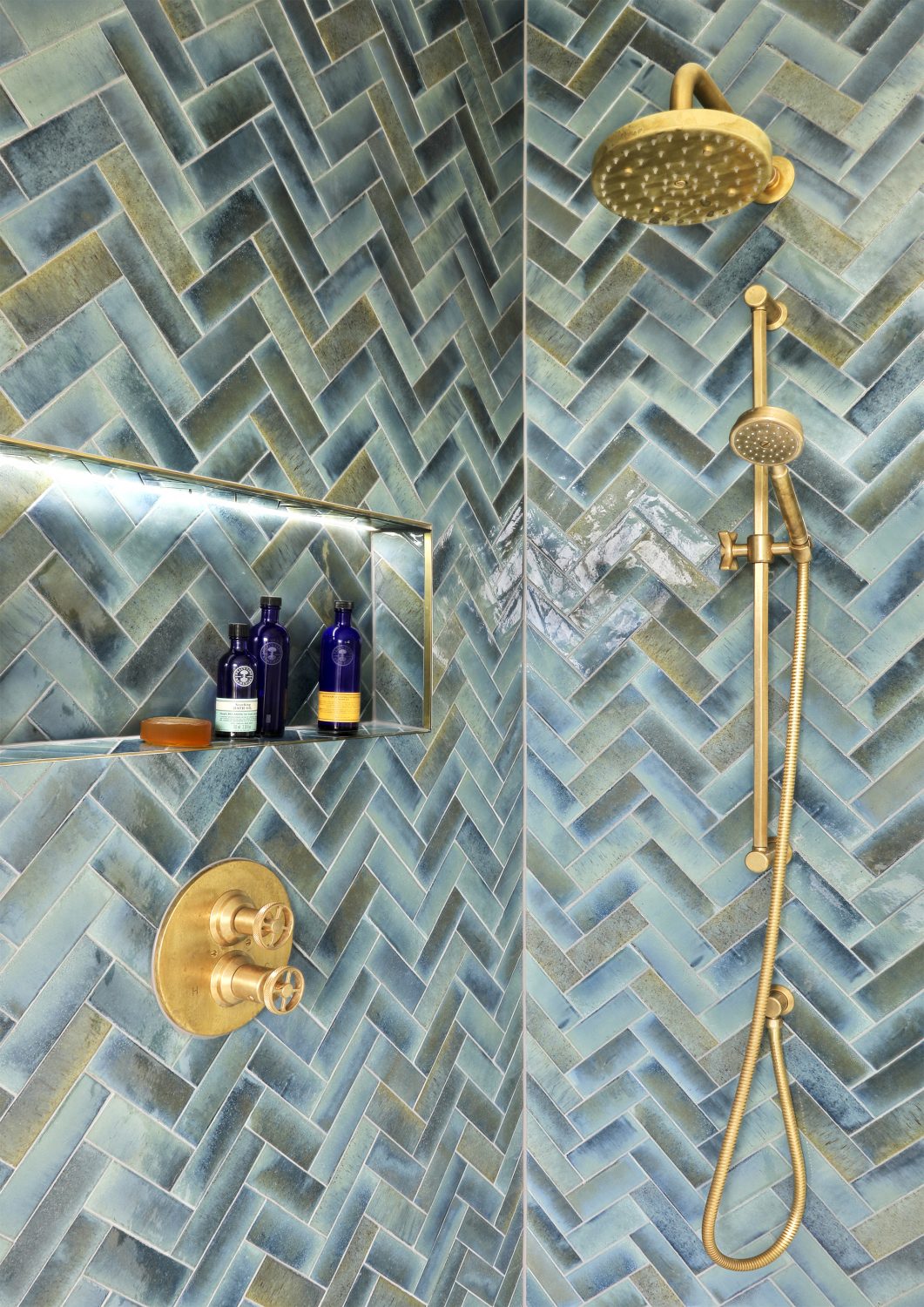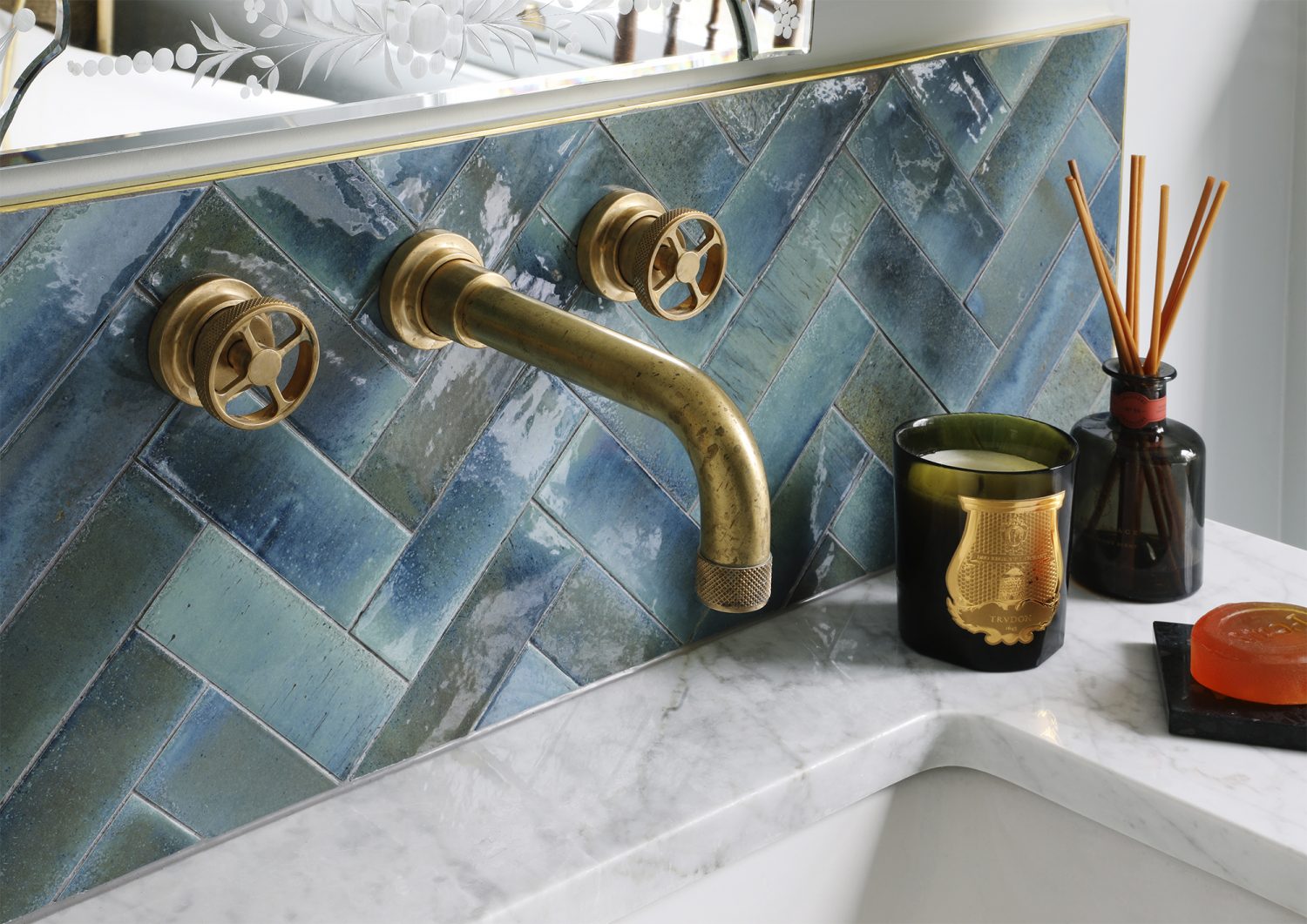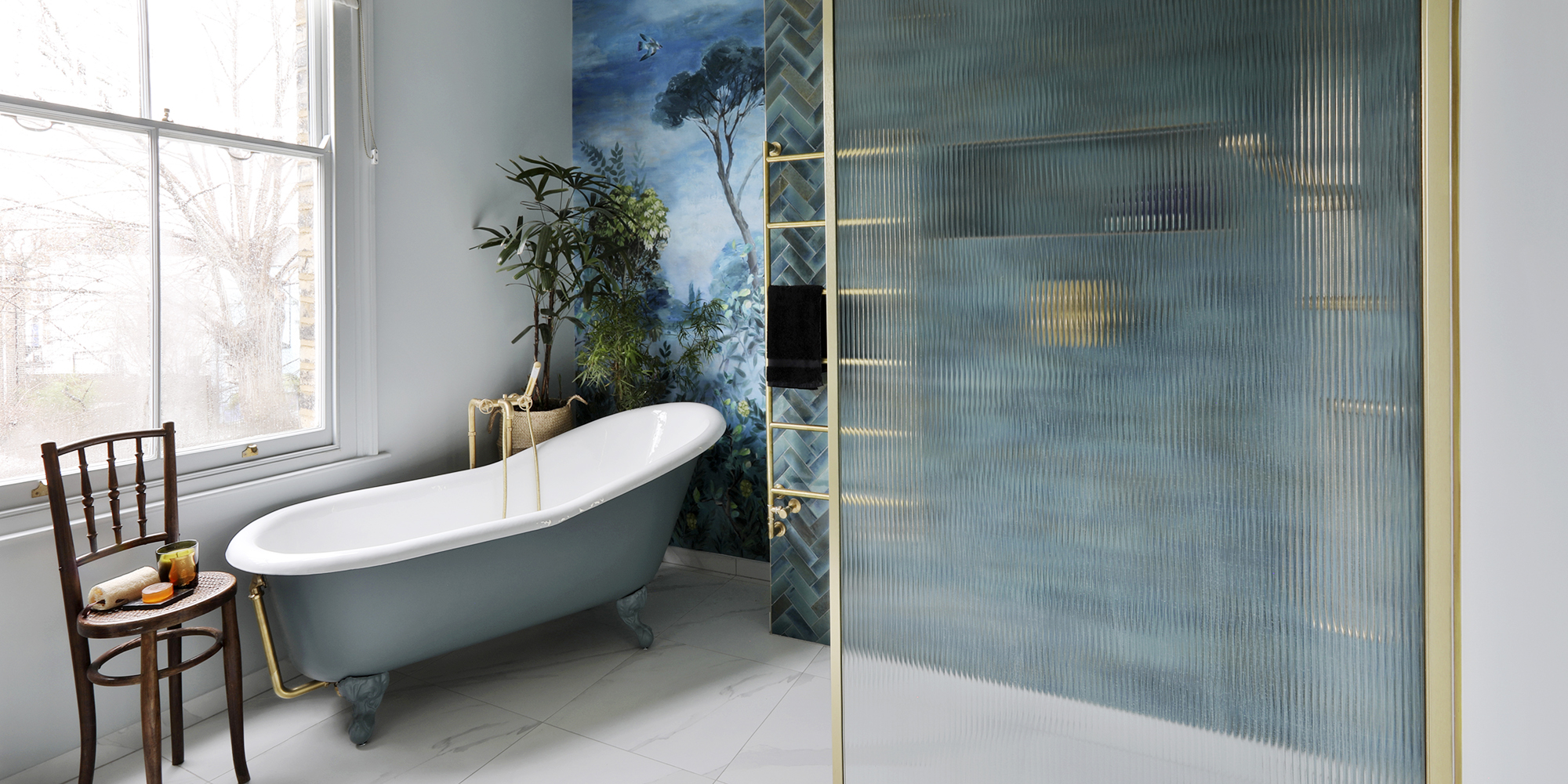Amanda Lafontant, senior designer at Aston Matthews, explains how she transformed this family bathroom into an elegant retreat
Creating a family bathroom in a period property is always a challenge. The bathroom needs to function, but there are also architectural details to consider and of course, we want it to look great too. When I first viewed this space, it had a clunky shower enclosure, dated corner bath and utilitarian white tiles which jarred with the décor in the rest of this Georgian town house. I spent time with the client to find out about their style and how the bathroom would be used. As a family of four, they needed a shower and plenty of storage to keep the space clutter free, but they also liked the idea of a cast iron bath which would nod to the period of the property.
The room is very spacious, but a slightly awkward shape with a big window, so my first step was to change the layout. It made sense to swap the position of the shower and the bath, which made space for a more spacious walk-in shower. To make this a real feature, and a strong visual impact as you enter the room, I used a stylish fluted glass screen. We added a built-in shelf to the stud wall, with an integral light for an extra sophisticated flourish. Meanwhile, the new cast iron Astonian Slipper bath (painted in Inchyra Blue by Farrow & Ball) was set at a slight angle for a more relaxed, less rigid flow to the room, and to give you a view out to the garden while bathing. I suggested under floor heating, so that we didn’t need a radiator, but included a heated towel rail in easy reach of both the bath and shower.


The room already had some nice decorative coving which I wished to retain, but the wall behind the new bath was a prime spot for a transformation. Where once were plain white square tiles, there is now Designers Guild wallpaper with a rich blue/green palette. The clients chose it during their design service, which includes detailed technical drawings and a mood board complete with 3D visuals.
Another highlight of this design is the bespoke basin unit. We designed it specifically for this project so we could make it exactly the right size and style. The marble top, handles and paint colour were all carefully selected to work well with the décor, and the unit provides three large storage drawers plus a spacious worktop for soaps and cosmetics. The feature tile from the shower is also picked up here, bringing the scheme together. These tiles were chosen to combine many warm, subtle tones and bring all the colours of the room together.
Acme unlacquered brass fittings are scattered throughout, from the floor standing bath mixer to the basin taps and shower controls – even down to the WC flush plate and magnifying mirror. Brass works particularly well against the tile, bringing out its golden tones. For a luxurious finish, we even added a matching brass trim to finish the raw edges of the tiles.
A vintage mirror and chair add a personal touch along with the client’s collection of houseplants. This is now their unique bathroom – a space that looks good but works perfectly for them too.
Amanda is based at Aston Matthews’ Guildford showroom.
Find out more at astonmatthews.co.uk
- pictures: Alison Hammond
You may also like
Out of the blue
Tricia Trend’s Goudhurst home is the perfect base from which to explore the beautiful countryside and forests that surround it – and what better place to stay than in a traditional Kentish oast! How many times have you stayed in...
In the clouds
In a central, yet completely private, location in Tenterden, a creative couple have lavished their Grade II listed maisonette with colour and personality We mortals are but dust and shadows,’ said the poet Horace, reminding us from long ago of...
The ultimate family getaway
Down a quiet country lane, enveloped by stunning countryside, Crabtree Farm has provided Andrew Jenkinson and his family with the space they needed to breathe, after many years spent in London. Following extensive renovation work, the farm is now ready...










