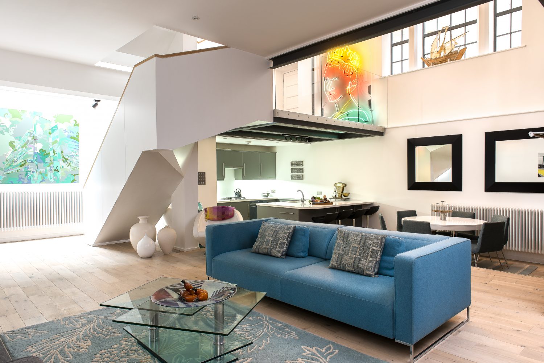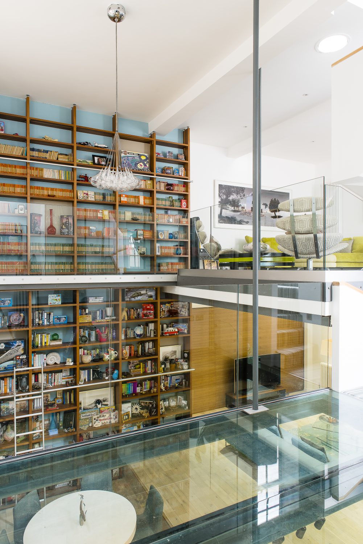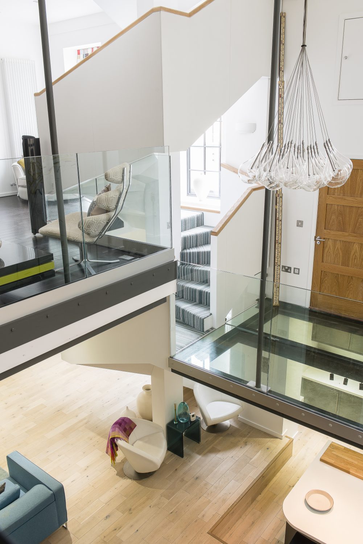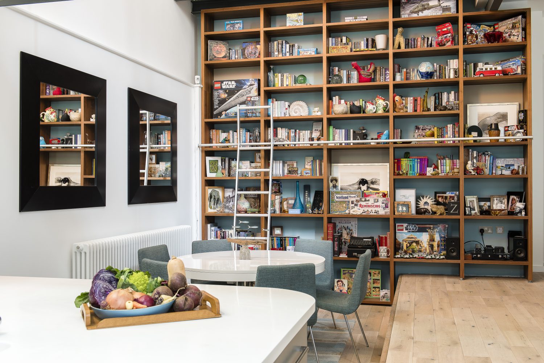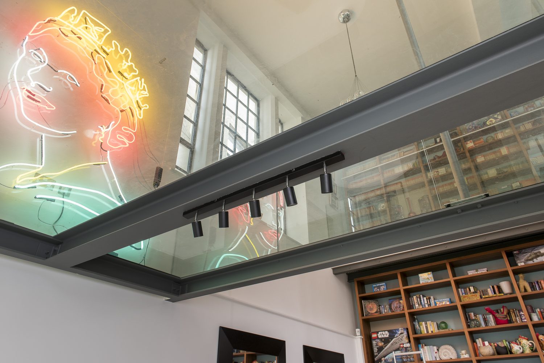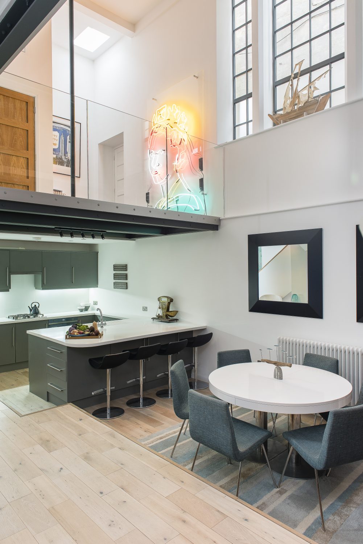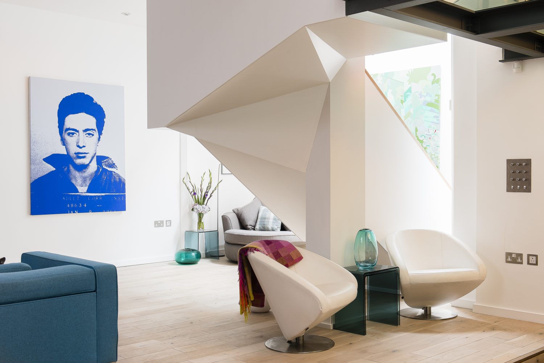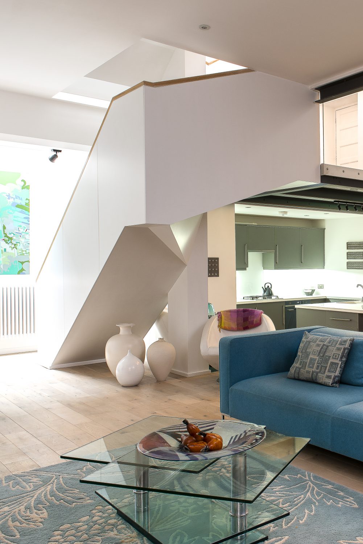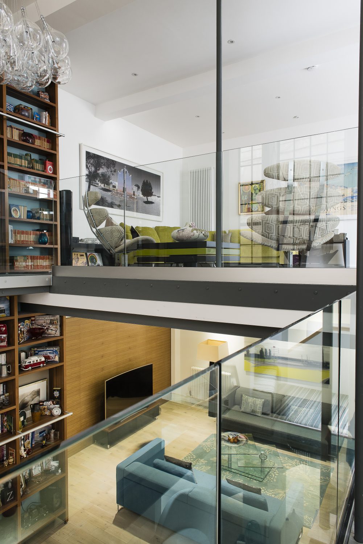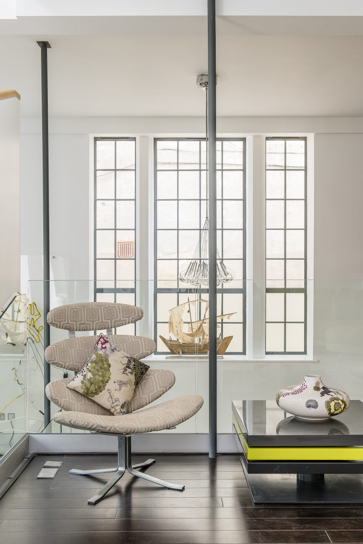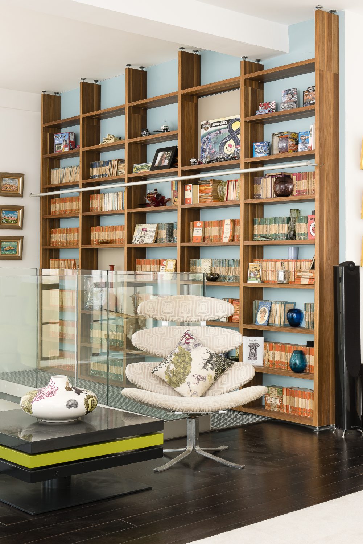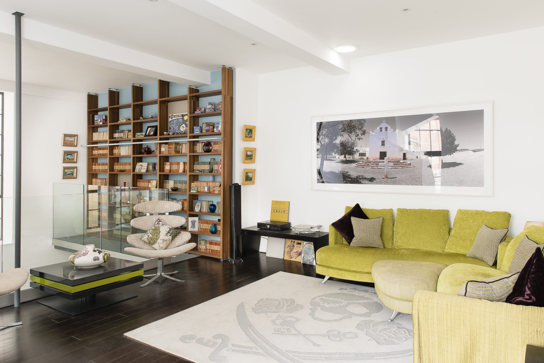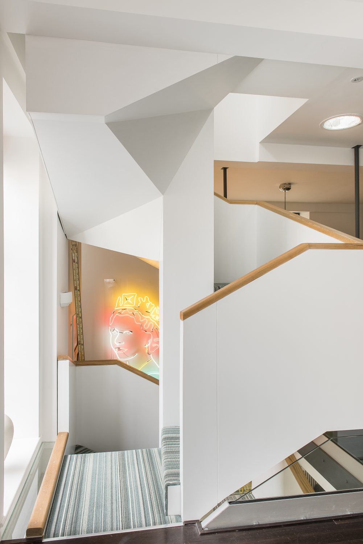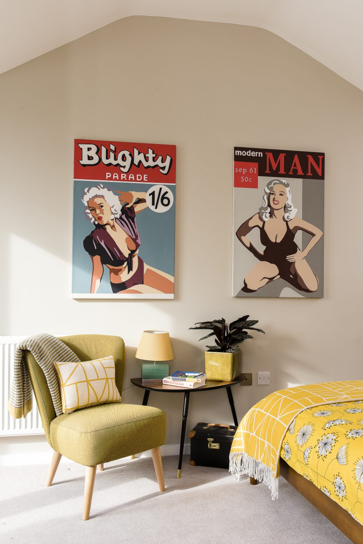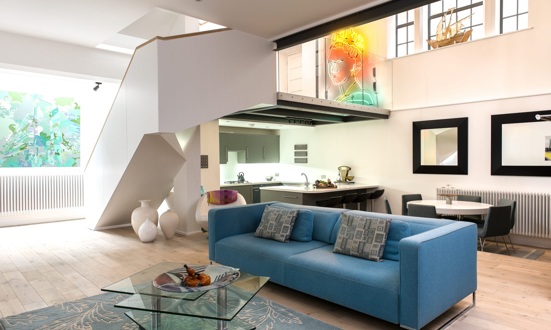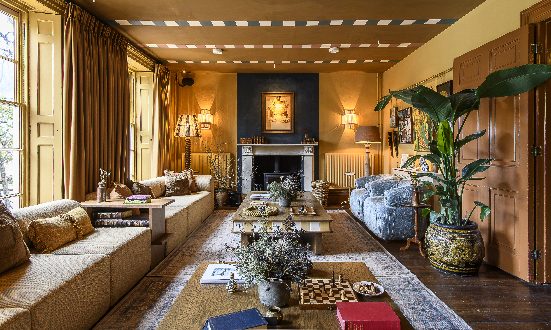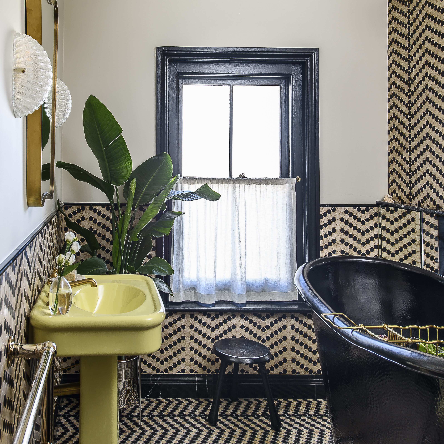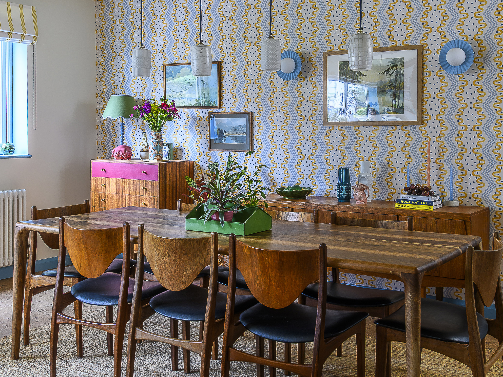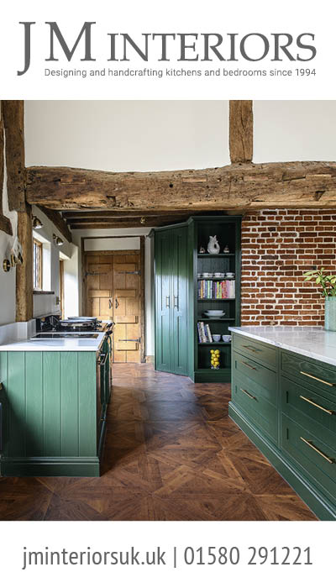“I was standing in the street on a rainy day with the survey in my hands feeling miserable, when I looked up and saw a ‘for sale’ sign outside Bourne Hall, a 1930s Wesleyan Chapel. I thought oooh…”
Ian, who worked as a chartered surveyor for 25 years, explains why he fell in love with this landmark building in the heart of Hastings Old Town. ‘I love big spaces. As a surveyor I specialised in shopping centres, I could walk into an old shop and immediately work out how to cut and carve the space up.’
He’d worked with Tunbridge Wells architect Michael Winter on a previous project and knew he was the man for this job. Ian’s next task was to persuade the planners that the hall could be turned into three luxury townhouses of roughly 2,000 square feet each.
“Other developers had wanted to turn the hall into multiple flats which the council conservation officer didn’t want to see happen. The only way I could get planning permission for three dwellings was to promise to restore the building to its former glory. That meant completely replacing the Portland stone façade and putting in metal windows throughout.”
Fast forward a year and in a relatively uncomplicated build the three spaces were completed to the high standard Ian envisaged and the conservation officer was happy. Ian and Lisa chose one to live in and sold the other two to finance the build. The only real sticky moment was the discovery of a buried basement which meant they had to dig a six foot structural supporting wall. As they dug down, they discovered an amazing slice of history with a message in a bottle.
“It was a handwritten note from the original builders dated 1939. They wrote how bombs were raining down outside as they were building a Wesleyan Chapel. In turn my builders left their own message.”
The wow factor Ian and Lisa brought to their house is evident the moment you step through the front door onto a glass mezzanine floor. “It took 12 men to lift it into place,” admits Ian. “But it was worth it.” The entrance space is dominated by a neon light picture of the Queen designed by Hastings-based lighting artist Philip Oakley. (The original drawing it was based on is by another local artist Danny Mooney.) It couldn’t look more perfect – or regal – than warmly lighting this uber modern space.
Standing on the mezzanine it’s genuinely hard to know where to look first. The three internal storeys are linked by an incredible helical staircase especially designed for the space, which dominates the centre of the house, winding up all three storeys.
Ian confides how a “similar staircase in a Chelsea townhouse might set you back £100,000. Instead I found a firm of joiners in Gathurst who built it from MDF with a central steel supporting core. I got both this one and one for the space next door, made for 30k.”
For a bargain piece of joinery (£15,000 per staircase being a bargain considering the scale and size), it’s an outstanding and clever piece of statement design. The glass mezzanine wraps around into a bank of huge white walls with a solid-floored living area. A grey and lime green corner sofa from contemporary Italian furniture brand Ligne Roset, from Wells Interiors, hugs a corner. By the glass balcony is a pair of vintage ‘slice’ chairs, with a Ligne Roset table in black and lime green Perspex, topped with a chinoiserie vase that matches nearby cushions.
The vase and cushions give the air of being terribly expensive but were bought from the same Habitat collection a couple of years ago. “Cheap but effective,” says Ian. On the floor is a wonderful silver and white rug with a metal thread skull and crossbones woven in.
The clean white walls are a showcase for some of Ian and Lisa’s diverse art collection. Behind the sofa is a Boyd & Evans photograph of Pueblo Laguna church in Mexico. On the other side is an original British railway poster of Hastings that Ian bought at auction just as he decided to move here.
As the staircase winds down to the split-level ground floor – the area Ian calls the “heart of the house” – more art lines the walls, from original 1960s photographs of actresses Liz Taylor and Catherine Deneuve to an iconic 1980s print of actress Brigitte Nielsen by fashion photographer Herb Ritts and a lovely soft-toned acrylic on glass painting by Nicholas Fudge (a contemporary of Damien Hirst) and a 1960s mugshot of a young Al Pacino.
“One of the best things about this house is that it’s possible to display really big bits of art. In our previous house we couldn’t do that. Large spaces can be hard to use. People often have the instinct to break them up with partition walls but there’s no need to if you can break up a space with art and colour.”
That said, Ian did resist his instinct to paint the walls a darker shade.
“I’m normally a dark paint, wallpaper type of person. I always said I never wanted to live in a white house because it would be too boring. I’ve surprised myself by keeping this all white, but I’m pleased I have. And I’ve learned that once you get into white you start to get boring about all the difference shades of white out there.”
And there is certainly colour aside from the art. The ground floor living area showcases plenty of warm textiles and furniture in soft greys and blues. At one end sits a huge 70-inch TV.
“Lisa went crazy when I ordered it”, Ian laughs. “She said there’s no way you are having that thing in the house. But it’s funny because I look at it now and think it’s not quite big enough.”
A step down is the dining and kitchen area dominated by a white extendable dining table and blue upholstered chairs (more Ligne Roset) leading into a grey kitchen area, a space Ian wanted to look as minimal as possible.
Despite its size the whole area is both cosy and warm with nice personal touches, such as some lovely tactile Victorian Easter egg chocolate moulds on the wall, (aside from being a Shakespearean scholar Lisa is a trained pastry chef who makes her own brand of artisanal chocolates) and a lovely set of vintage brass scales which came from a junk shop in Bexhill.
The kitchen area is flooded with light from the glass mezzanine directly above. But it’s from this bottom level that the other main ‘wow’ element of this house really shines – the incredible floor-to-ceiling open library shelves which rise up and up and up uniting all levels of living space.
The oak shelves were made by German firm Hulsta, via Wells Interiors. The size did create some challenges though, requiring internal scaffolding in order to put it together.
The loveliest thing about them is that the contents are most certainly not minimal, they hide a multitude of knick-knacks and family junk such as Lisa’s collection of decorative chicken ornaments, family photos, jigsaw boxes, Pokémon toys, fossils and holiday mementoes.
Ian picks up some doll-sized plates and a bust of Mussolini. “Where did these even come from? I can’t remember. I’m blaming Lisa, she’s the hoarder”, he laughs.
But on closer inspection Ian must admit to a bit of hoarding too. There’s a collection of Star Wars toys and jigsaws, Lego pieces and a large amount of Harley Davidson memorabilia, from boxed Harley Davidson Barbie dolls to mini metal-display bikes – all indisputably his.
There’s also a picture of Ian meeting the actual Queen, not just the neon version hanging in the hallway.
“She was really chatty. I thought she’d just shake my hand and move on, but she talked and talked. She was wonderful.”
The cavernous shelves are also home to Lisa’s collection of Penguin classics. Ian does a quick count and stops at 500. “She’s been collecting them for years. I think she’s probably singlehandedly driven up the price on eBay,” he jokes.
Developing the building themselves meant a few perks. The only outside spaces – a 400 square foot roof terrace at the top and two smaller terraces – Ian and Lisa added to their own house. The tiled terrace, planted with pots of pretty seaside grasses by local garden designer Tony Howard of Harborough Nurseries, is littered with scores of crab and mussel shells.
“It’s the seagulls,’ explains Ian. “They drop crab and mussels from the sky onto hard surfaces, so they can break the shells open and eat them. It was a bit odd at first, but we’re completely used to it now.”
The gulls clearly aren’t scared off by a fabulously fun fibreglass Jaws head which Ian picked up in a junk shop in Tunbridge Wells. Also on this floor are three good-sized bedrooms and two bathrooms, which only exist as they do because Ian was able to get planning permission to rebuild and raise the original roof by a metre.
The master bedroom suite is a masterclass in discreetly minimal storage designed by Ian and built by local tradesman Wayne Kent. A sleek wall of oak-panelled built-in cupboard boxes line one wall, the warm walnut mirrored on the internal doors and bookshelves elsewhere in the house.
The bedroom is styled with cheery cushions and throws in clashing yellow patterns, a green cocktail chair and a little kidney shaped table with brass topped legs that looks like a mid-century find, but Ian confides is from Ikea, and some fun 1950s style prints.
The two guest bedrooms are equally cosy and inviting, one housing more of Lisa’s collection of decorative chickens.
Less impressed though are Ian’s grown-up children. He jokes, “We were only able to move from our old family home into this place because we had an empty nest and the children had left home. But when they visit, they are all very annoyed they don’t have their own bedrooms anymore.”
The main bathroom is effortlessly simple. The use of a floating basin and w.c. which sit above the floor, tricks the eye into thinking the space is bigger than it is.
It’s clear this home has been developed with love, talent and skill by a couple who understood exactly what they wanted to gain from the space. Solid building techniques to exacting standards, imaginative design, a few key heirloom pieces, art chosen not for its value but because Ian and Lisa loved it, some clever bargains and a whole host of fun family life smattered on top.
But now that it’s all finished it is time for them to move on again. The couple plan to sell the house next year so they can finance a self-build – a long-held dream.
Ian explains, “We’ve got the plot and the planning permission and I’m raring to get started on it. It’s very contemporary and all open plan. I couldn’t go back to a normal house with rooms after this.
