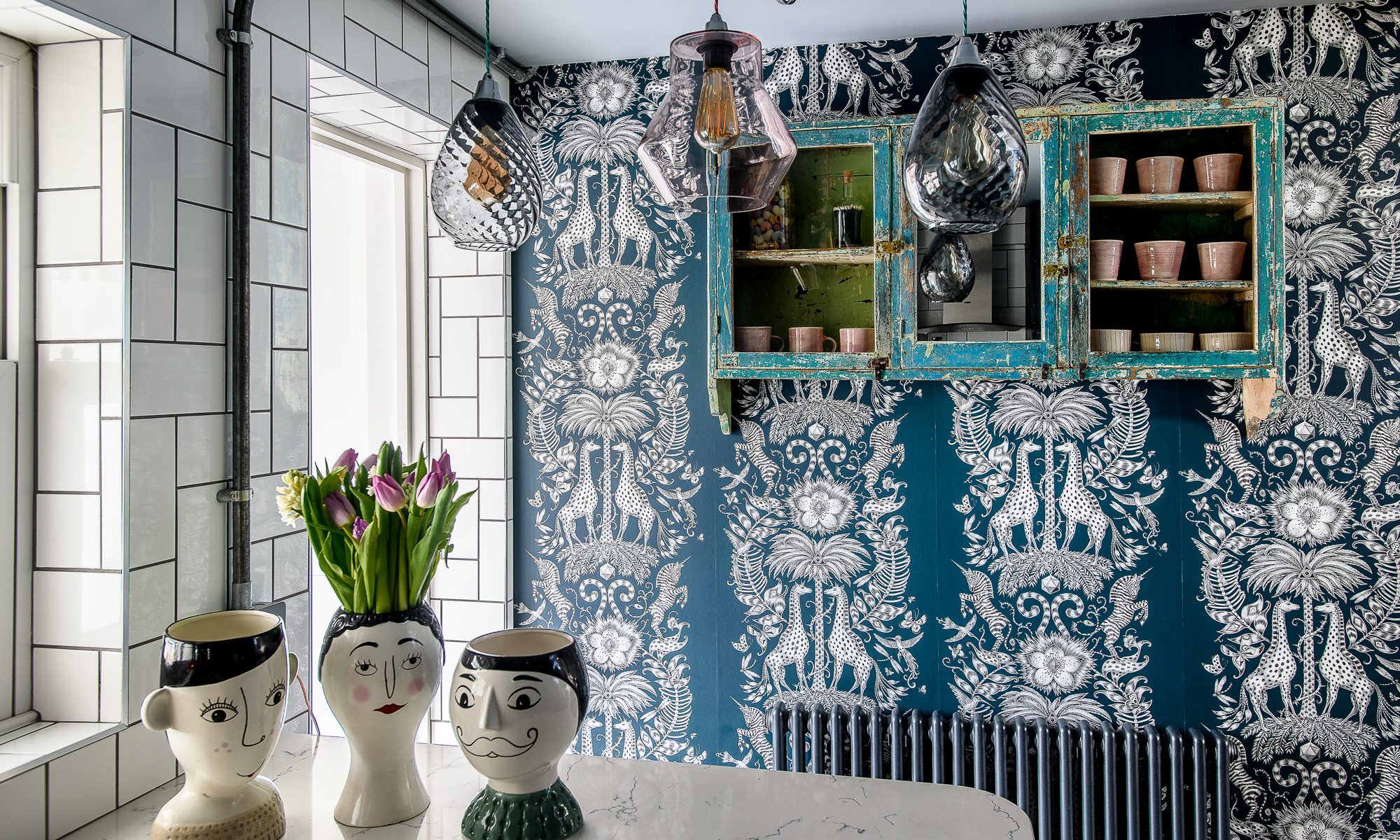Angie Bunyan has lavished a terraced cottage in the heart of Rye with her signature look that has cemented her success as an interior designer
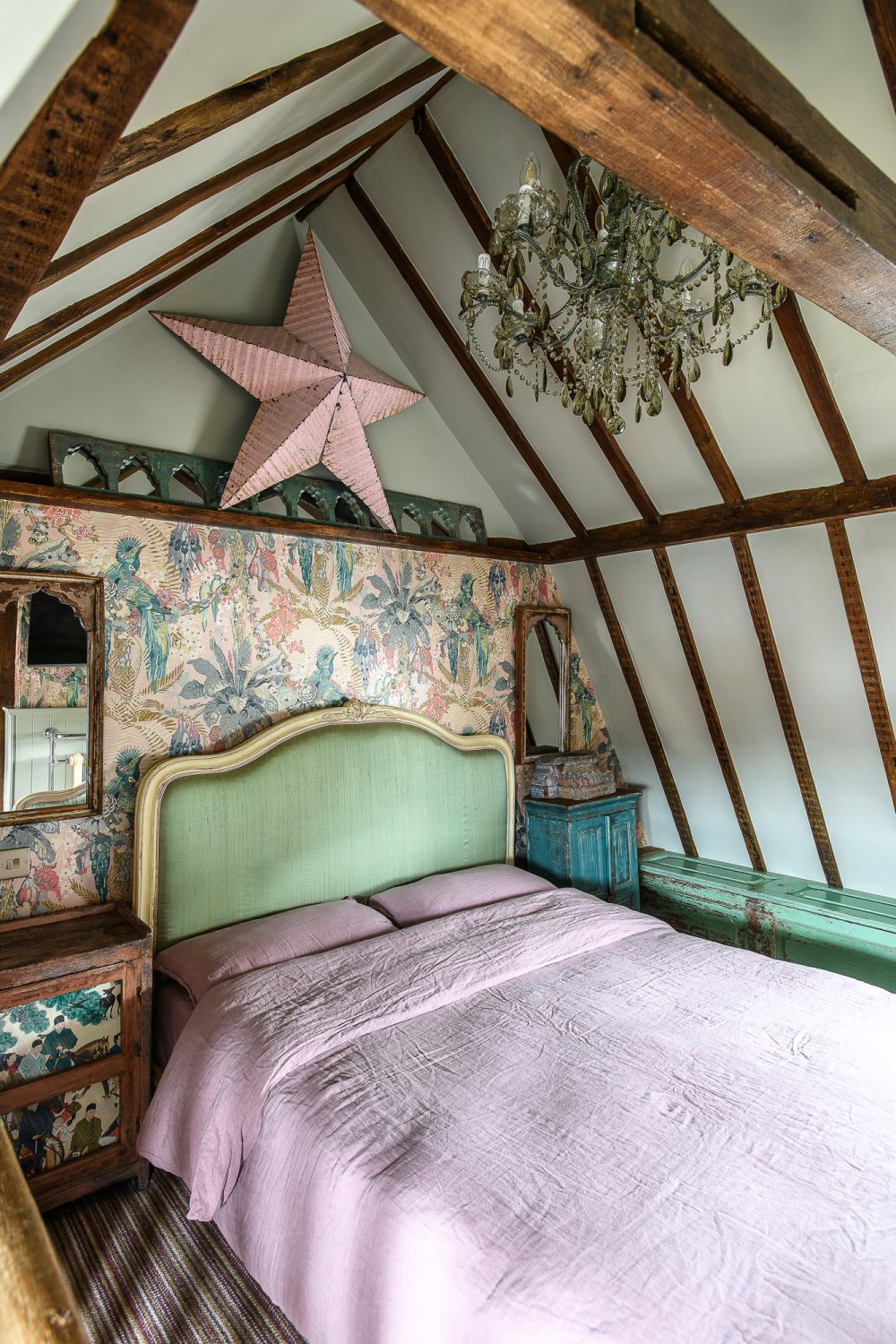
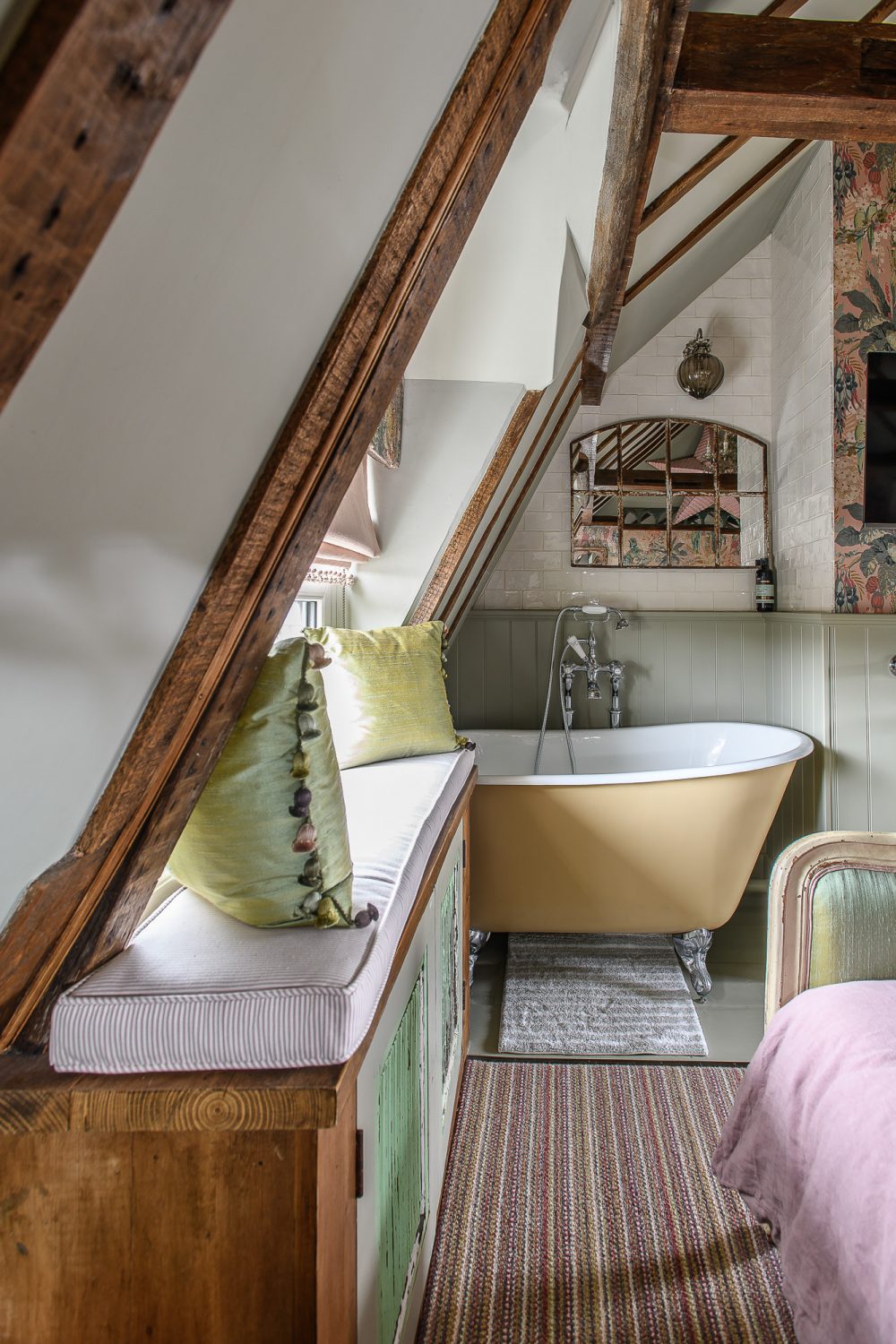
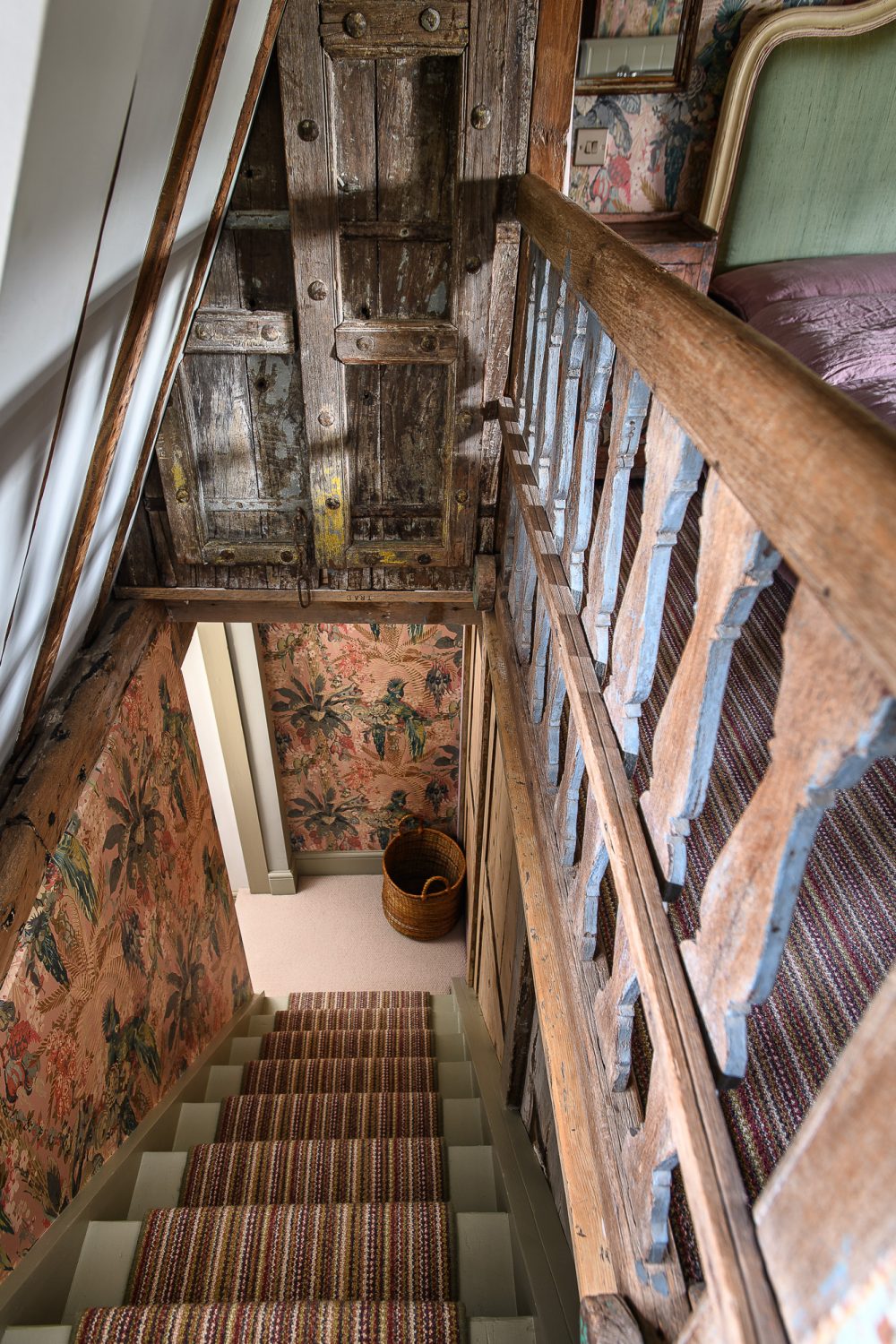
Style can come in all shapes and sizes. To be a great designer it’s often the ability to see the possibility in spaces the rest of us might dismiss – that really sets you apart. For Angie Bunyan, a small terraced cottage in the centre of Rye that she originally bought five years ago as an investment, has turned out to be just that project, unlocking the next chapter of her life.
A freshly painted pink front door is the first inkling that something special is hidden behind. So good was Angie’s renovation of the front elevation of the house, she received a Rye Conservation Society Award 2019 from the Mayor of Rye. “The first I knew about it was when I came back one day to find my door and windows had been cleaned. Then I got a letter from the mayor to tell me I had won the award. I was pretty gobsmacked!” says Angie.
Sitting in the cosy yet elegant sitting room at the front of the house, it is quite amazing what Angie has achieved. “My goodness, it was such a mess this place when I first saw it, but I knew that I could do something with it instantly, I just had to be clever with it.” Angie, who has worked for the likes of retailer All Saints on their interiors, knew she would need all her interior design skills – which she studied at Greenwich University – in order to create her vision.
A large swathe of lined and interlined Colefax and Fowler fabric pelmet, roman blind and door curtain, created for Angie by Clare at Aquarius Soft Furnishings in Maidstone, acts as a sumptuous barrier to the outside, immediately creating a calm, stylish and cosy room. Angie, who sources and re-purposes furniture mainly from India, France and Sweden, has used vintage pieces all over the house to create her aesthetic, one that is both calm yet individual. “When I design for my clients, I work to their brief (Angie’s clients include Kelly Brook and Tool Room Records). For me, this house was all about establishing my look, my ideas and my style. I like pushing the raw and the pretty together and seeing what happens.”
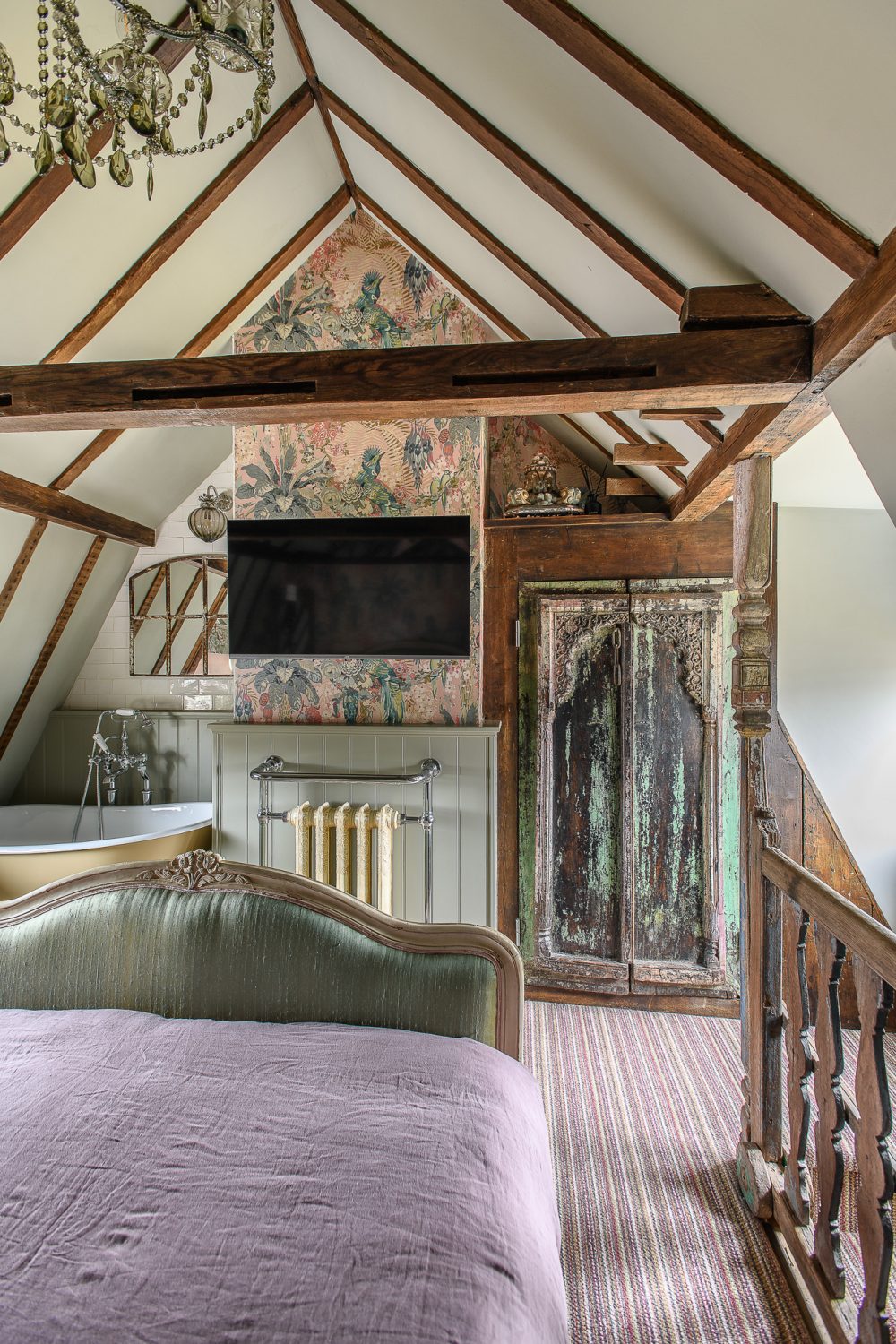
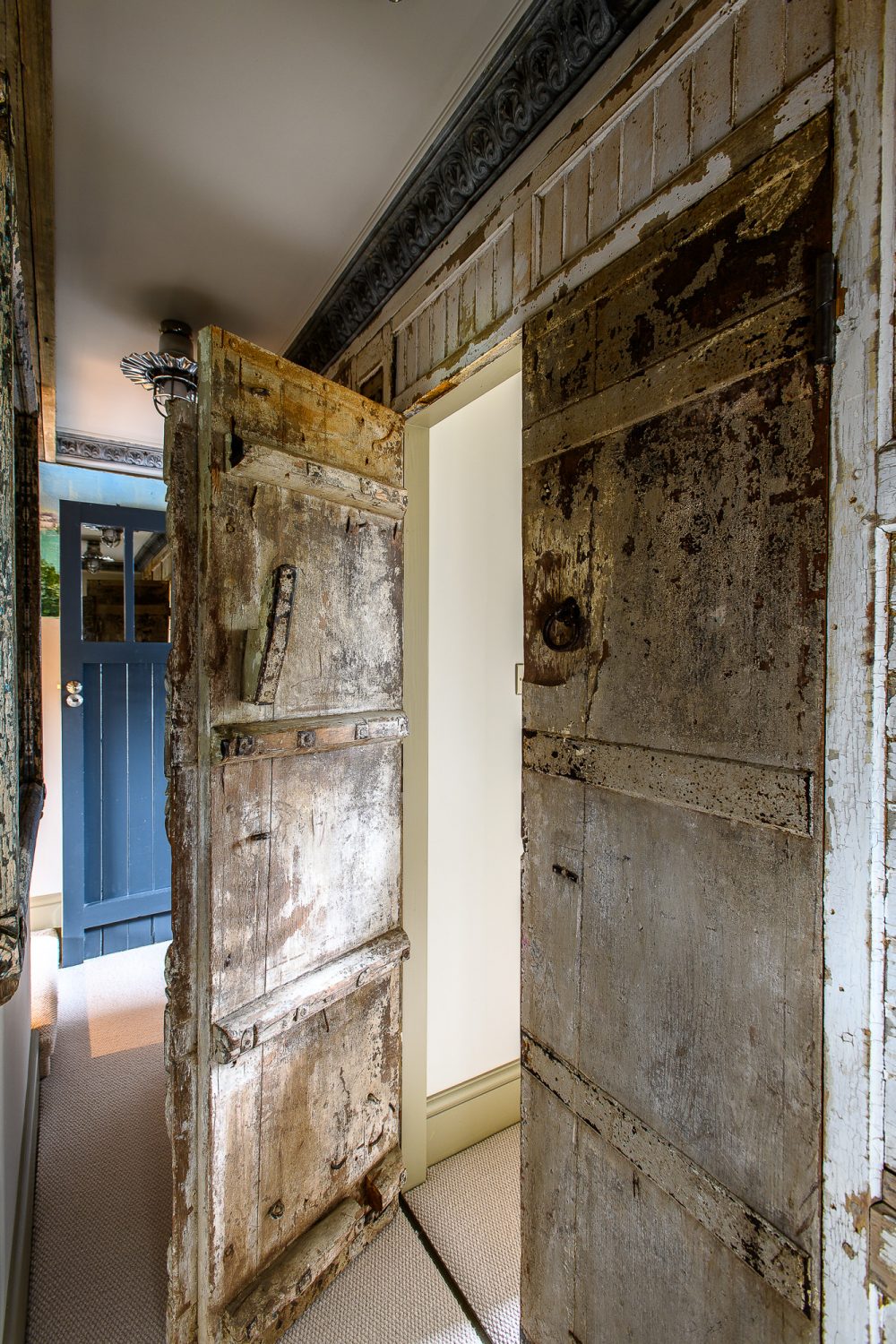
The sitting room, painted in soothing Strong White by Farrow & Ball, has been panelled by Angie, adding texture. From the walls and fireplace to the newly enclosed staircase, and seating area, everything talks, the panels even mirrored in the continental vintage furniture.
The distressed finishes, for which Angie is known, are complemented in the encaustic tiles in the fireplace and the reclaimed mantelpiece. “I like how the Italian sofa mimics the gold frame of the mirror, that I bought years ago in Fulham, whilst the blue velvet of the other sofa is reflected in the sideboard, which my joiner perfectly fitted into the alcove. The thick rug from The Rug Seller gives you a bit of a hug when you come in.” Angie’s choice of accessories complete the look whilst a set of Pooky wall lights add yet more depth and character.
The sitting room leads into a small yet perfectly formed kitchen, complete with Carrara marble-effect breakfast bar. “It’s great for my kitchen discos!” says Angie smiling, a cheeky glint in her eye. A set of weathered louvred half doors, like something from an old western saloon, give a sense of definition between the rooms, whilst allowing light and energy to flow. Taking the blue of the sofa, Angie has painted the kitchen in Farrow & Ball Hague Blue, creating a room with its own distinct feel. Again, everything you would expect from a large kitchen is there, just shrunk to size and adapted to fit. It has all been designed to work perfectly within the space on offer. White metro tiles wrap around three walls with dark blue cabinets from Wickes, whilst an accent wall of Emma Shipley wallpaper and a vintage Indian cabinet offering a pop of distressed turquoise, all add to Angie’s sense of style and quirkiness.
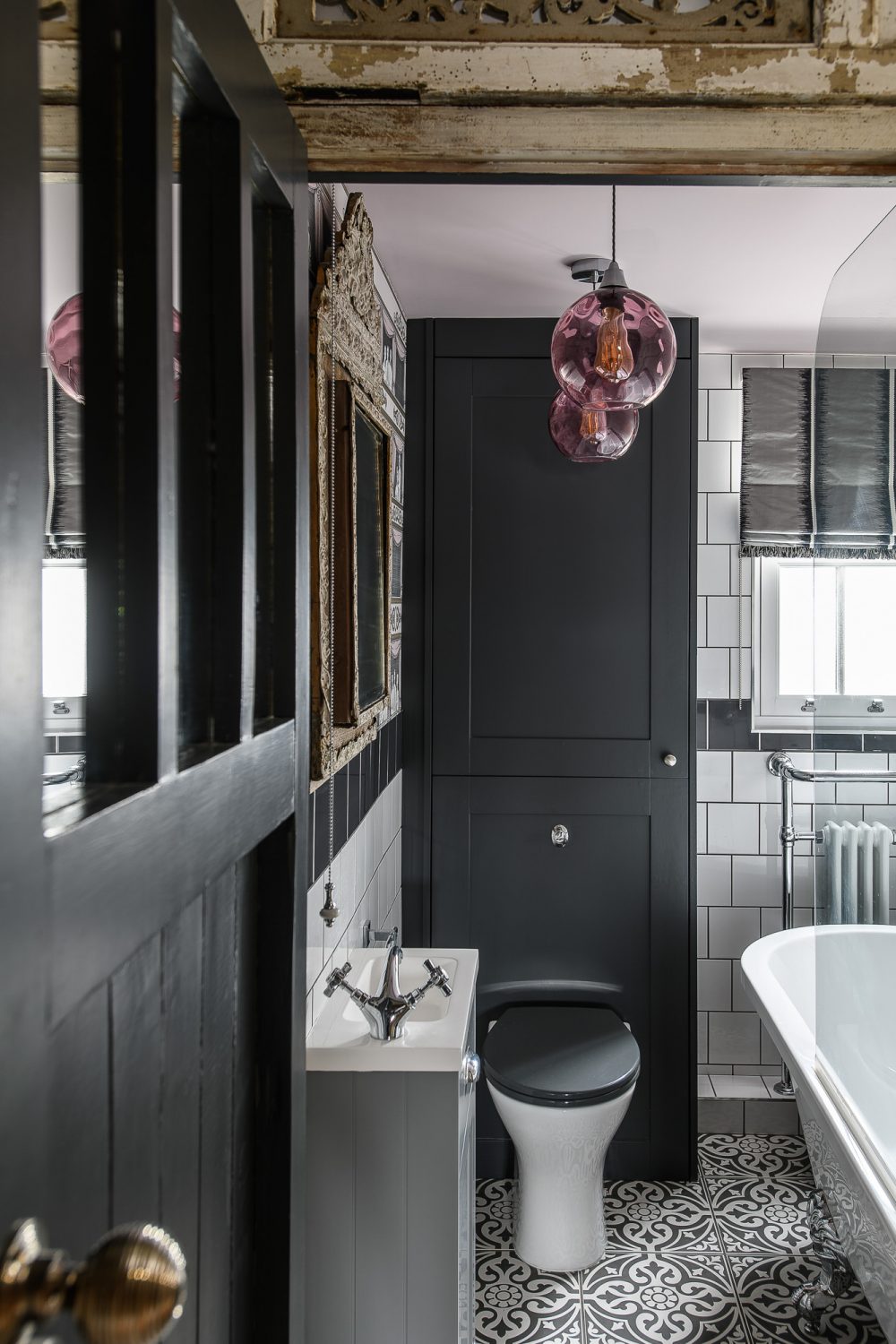
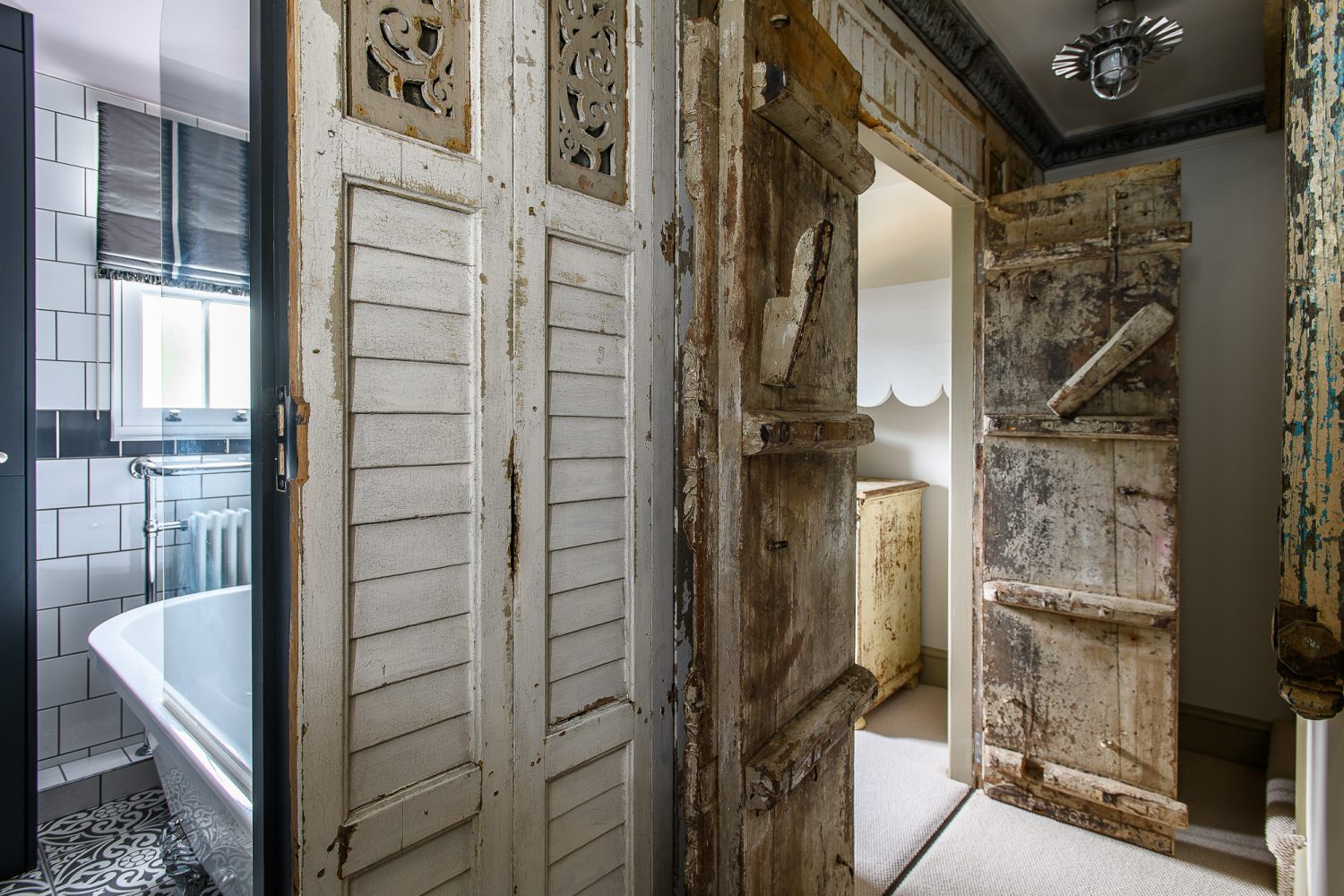
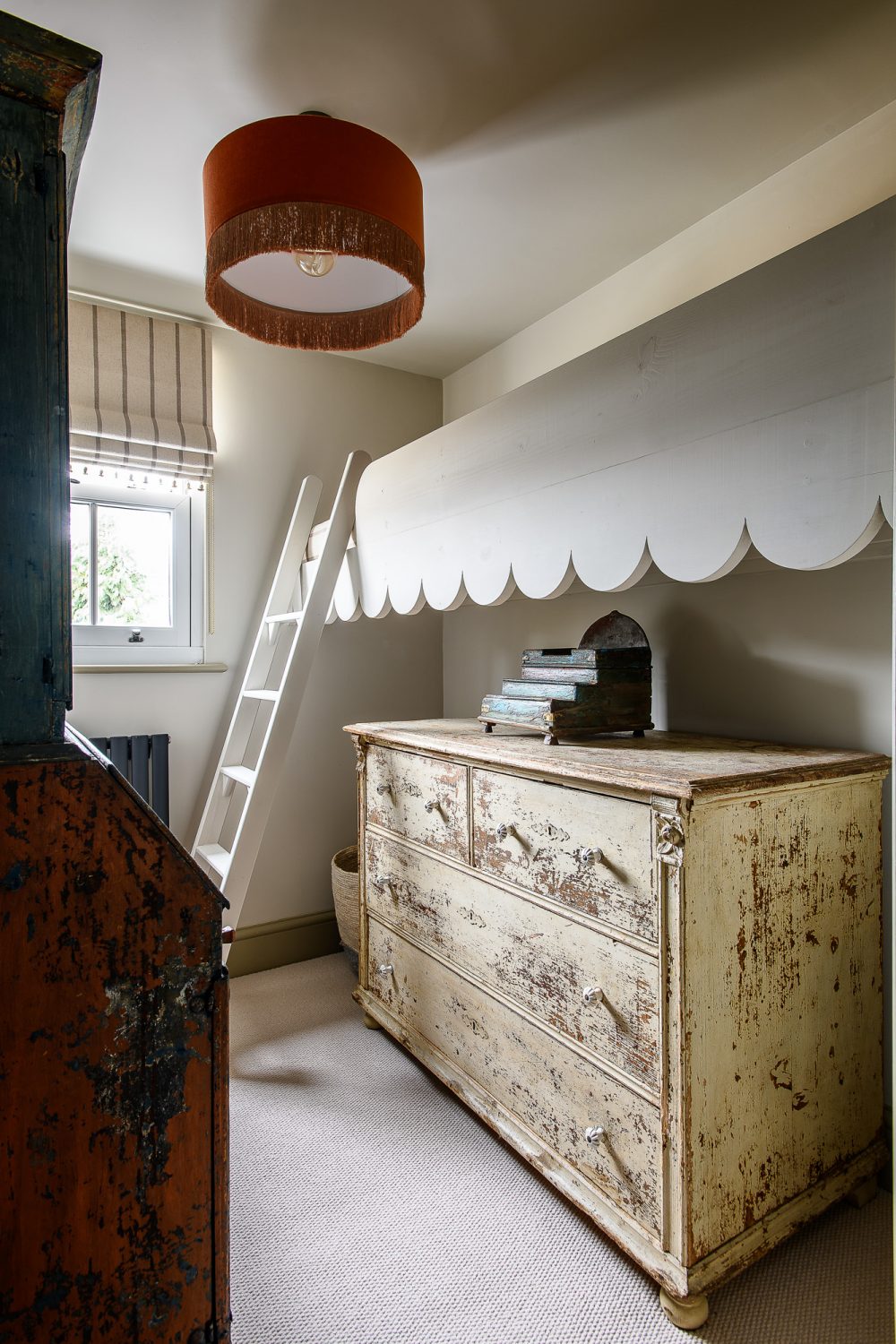
Kitchen wall lights are more industrial, again giving a slightly different vibe to the room. Glass pendants from (sadly now defunct) Made.com float above the bar. Wooden stools covered in sheepskin throws in a muted colour palette of dark greys and pinks draw the eye to the encaustic tiles, the same design as the sitting room, yet with the colour ramped up to work with the blue.
“Let me show you my snug!” says Angie, leading us into a delightful and tranquil room, bathed in sunlight that overlooks the courtyard garden to the rear of the house. Revisiting her colour and design scheme from the sitting room, Angie has used the same palette and finishes in order to keep the flow moving. It’s a clever technique that gives a spacious feel, allowing her to delineate the kitchen, whilst still continuing the conversation from the front to the back of the house.
The snug opens to a courtyard garden that has – just like the house – been effortlessly zoned, every corner and every detail fully considered. By once again using her expert eye in both the colours she is using and how she uses them, as well as sourcing perfect pieces of vintage furniture, Angie has made the most of every bit of space, taking what had been an unloved and unused outdoor area and creating a grey painted decked zone, dreamy for an evening drink or morning coffee with your laptop. From the deck she has created a wooden walkway, reminiscent of an Ibizan beach, with dark grey shingle beneath and dark grey posts painted in Farrow & Ball Downpipe. An outdoor dining space awaits, hidden behind folding reclaimed doors within a corrugated iron shed, all fully insulated with weatherboarding. It’s genius. Inside Angie has sourced a Hungarian dining table, dresser and mirror. It’s about as stylish as eating in the garden gets.
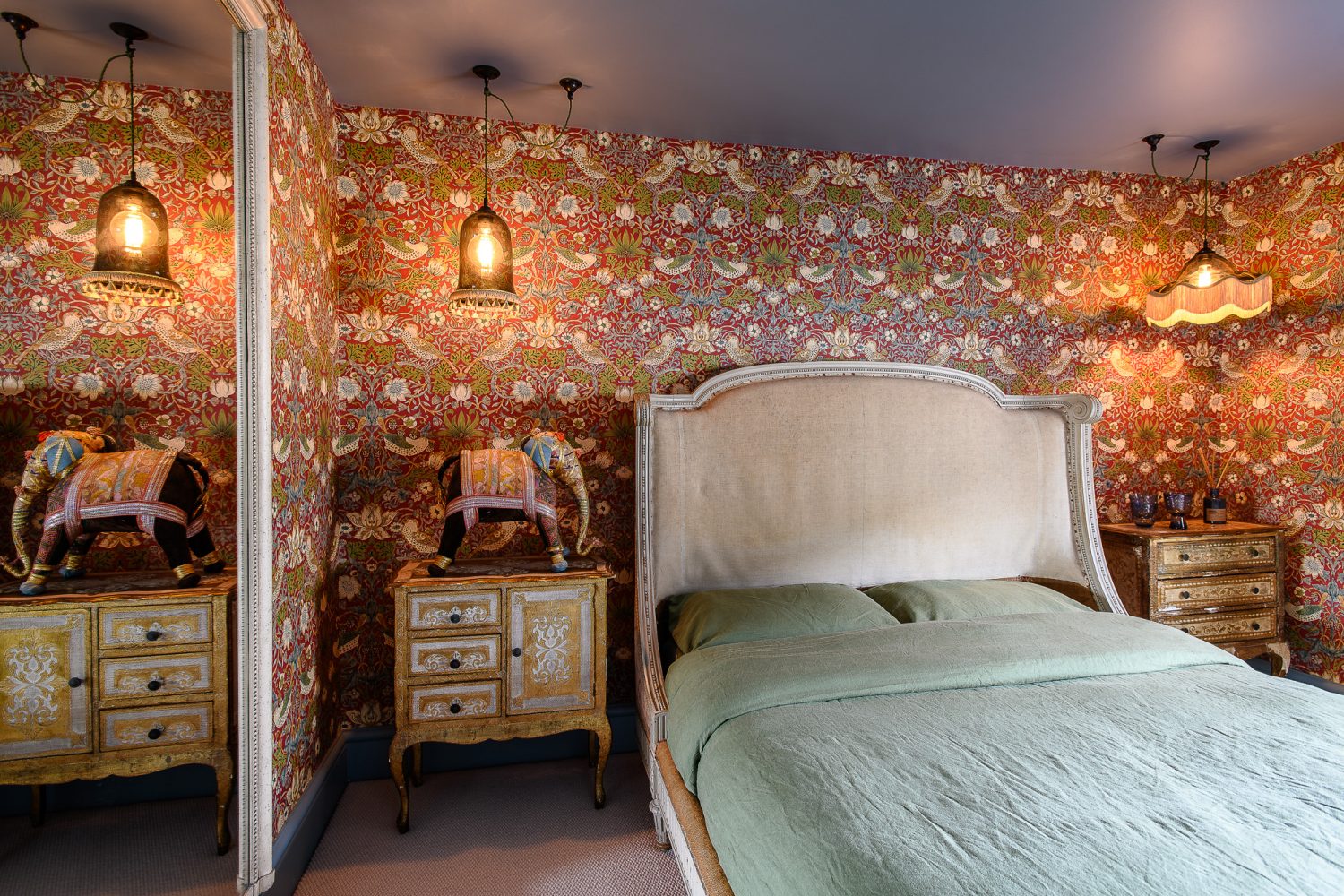
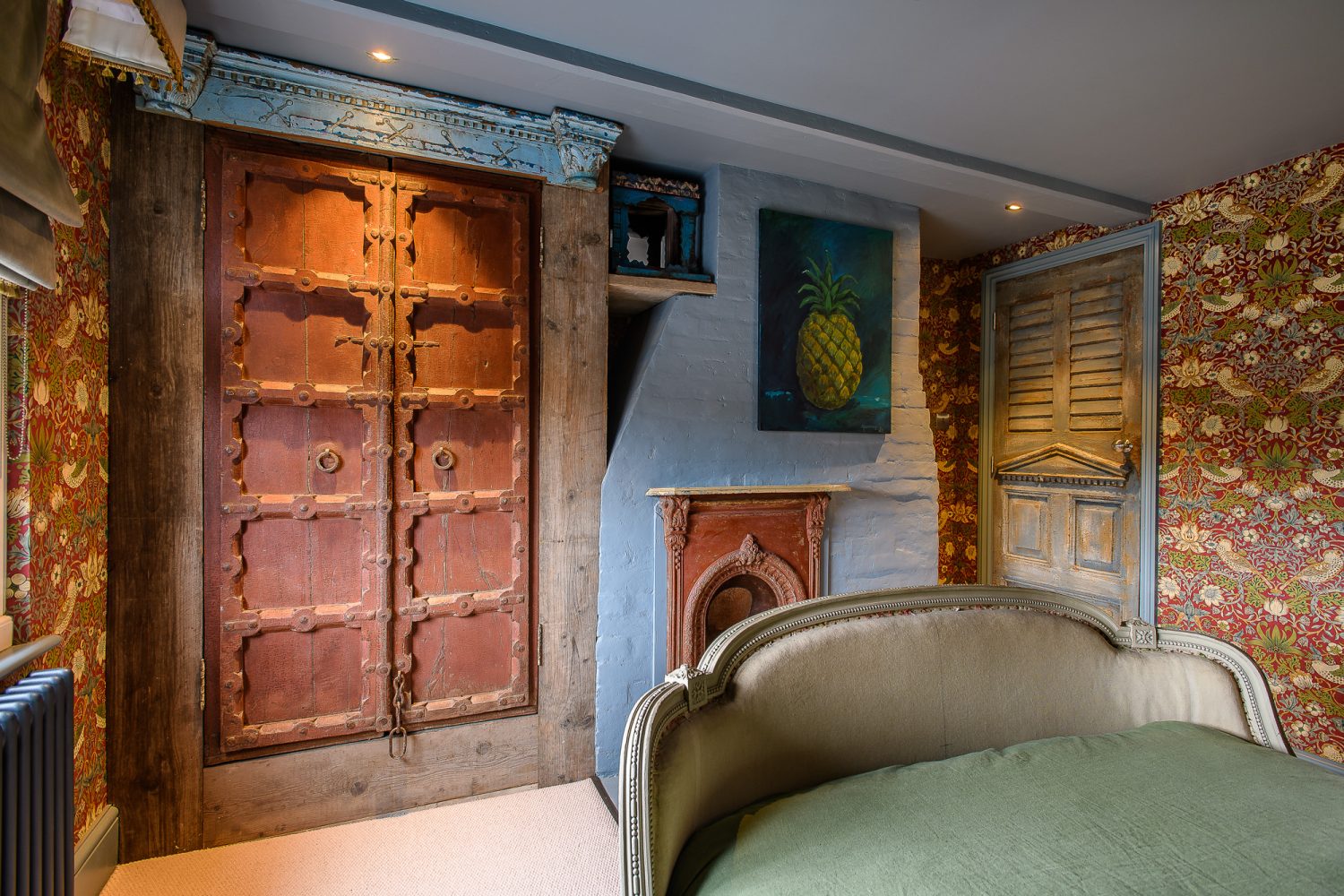
Back in the house, a sumptuously deep wool carpet on the stairs, from Butler House Carpets in Cranbrook, leads to the first-floor bedroom. Whilst the ground floor is an essay in calm and restraint, it is in the two main bedrooms that Angie has allowed her vision to really fly. Her unique ability to see colours and how they connect and work is a joy to behold. Taking her cue from the classic William Morris Strawberry Thief wallpaper in the first-floor bedroom, she has paired this with Indian and French vintage furniture, painted brick walls, a calico stripped bed and painted ceiling. “I like bedrooms to be places of refuge,” says Angie. “I love the idea of your bedroom being like the coolest hotels you have stayed in, and that’s what I tried to do here. I think you’d want to pay money to stay in this room, wouldn’t you?” she laughs.
Blues, red, golds all work with each other with textures from the Indian wooden doors, the cast iron fireplace, the calico bed and blue/grey brick wall, woodwork and ceiling – it is this instinctive understanding of how colours and finishes can dance together that make this house very special. Linwood Duck Egg fabric on the blinds is married with pompom passementerie, which Angie also had featured on the glass hanging lights created bespoke by Rothschild & Bickers. Two distressed Florentine cabinets sit either side of the bed, an Indian elephant adds a nod to the origins of the reclaimed doors whilst a large wall-hung mirror reflects all available natural light back into the room.
The landing, which most people would see as purely functional, has had the full Angie treatment. A whole run of reclaimed doors offers an unexpected wall of texture and intrigue along with industrial lights sourced from eBay and a zinc cornice. Behind one section is the bathroom – with its colour palette of white, dark grey and pink. A wide 90cm bath, a generous rain head shower and a classic chrome heated towel rail are all fitted in like chess pieces. The narrow washstand is upgraded by means of a classic mixer tap. Everything you would want in a bathroom is there and just as in the rest of the house, high street and designer are paired seamlessly to create an overall sense of luxury.
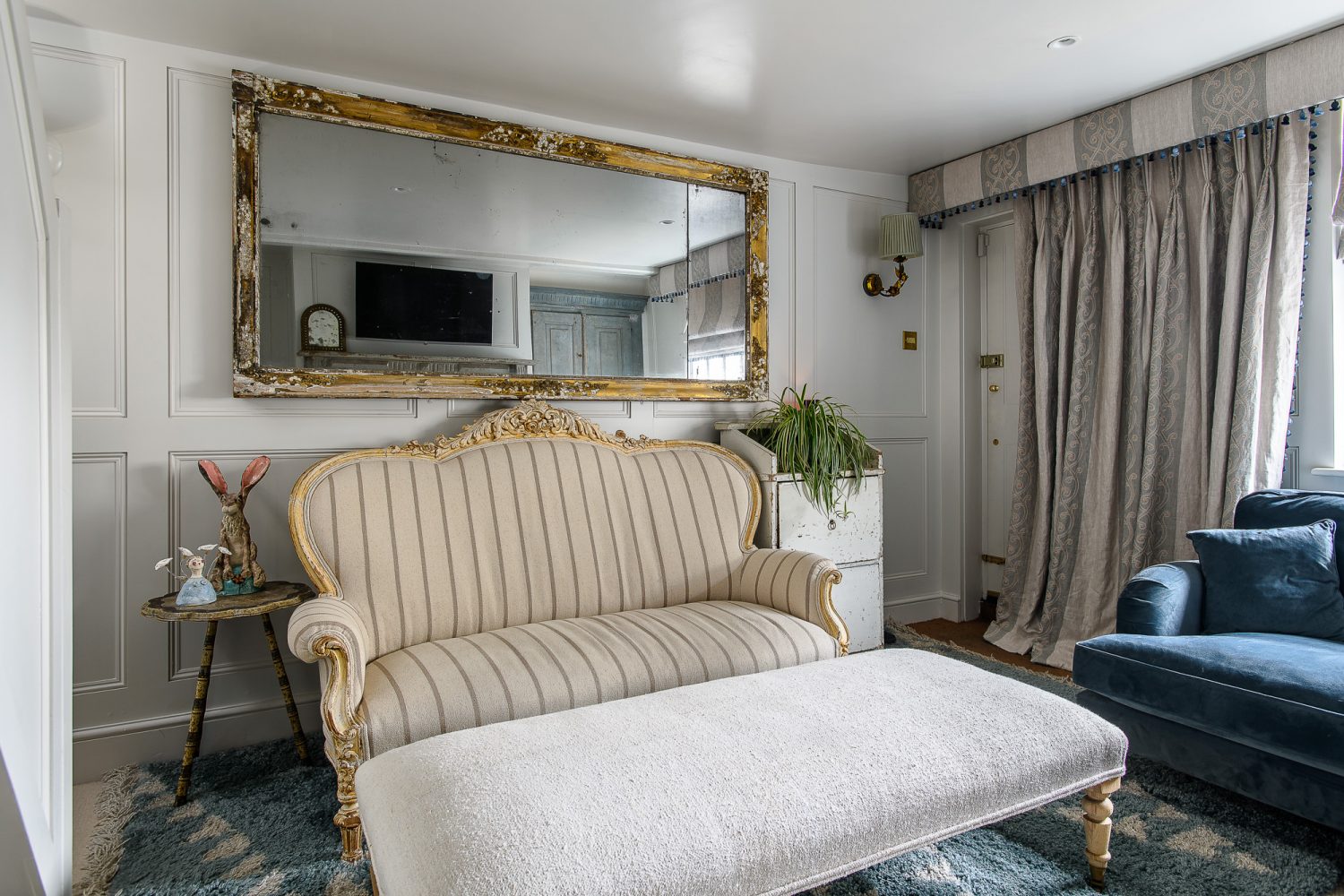
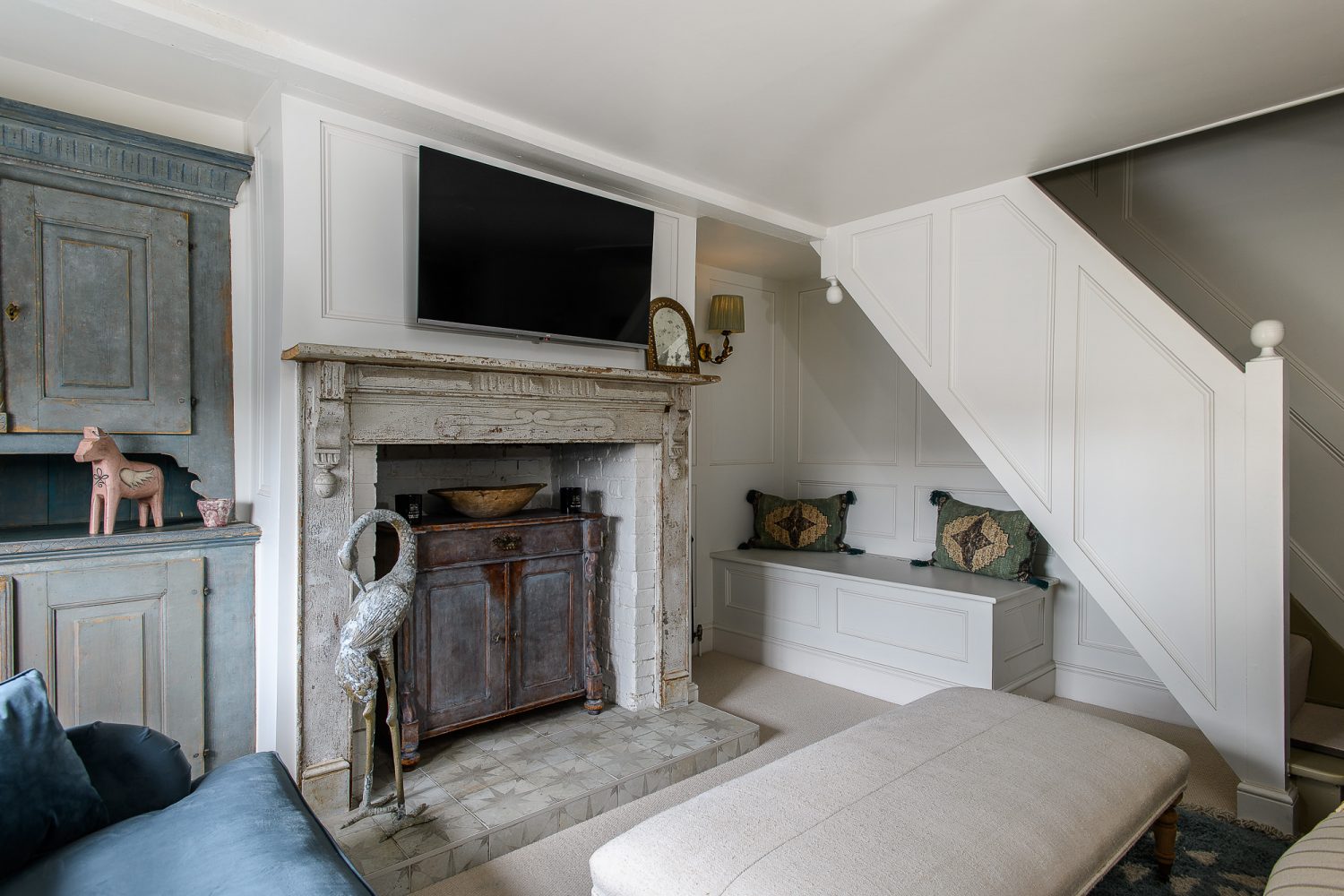
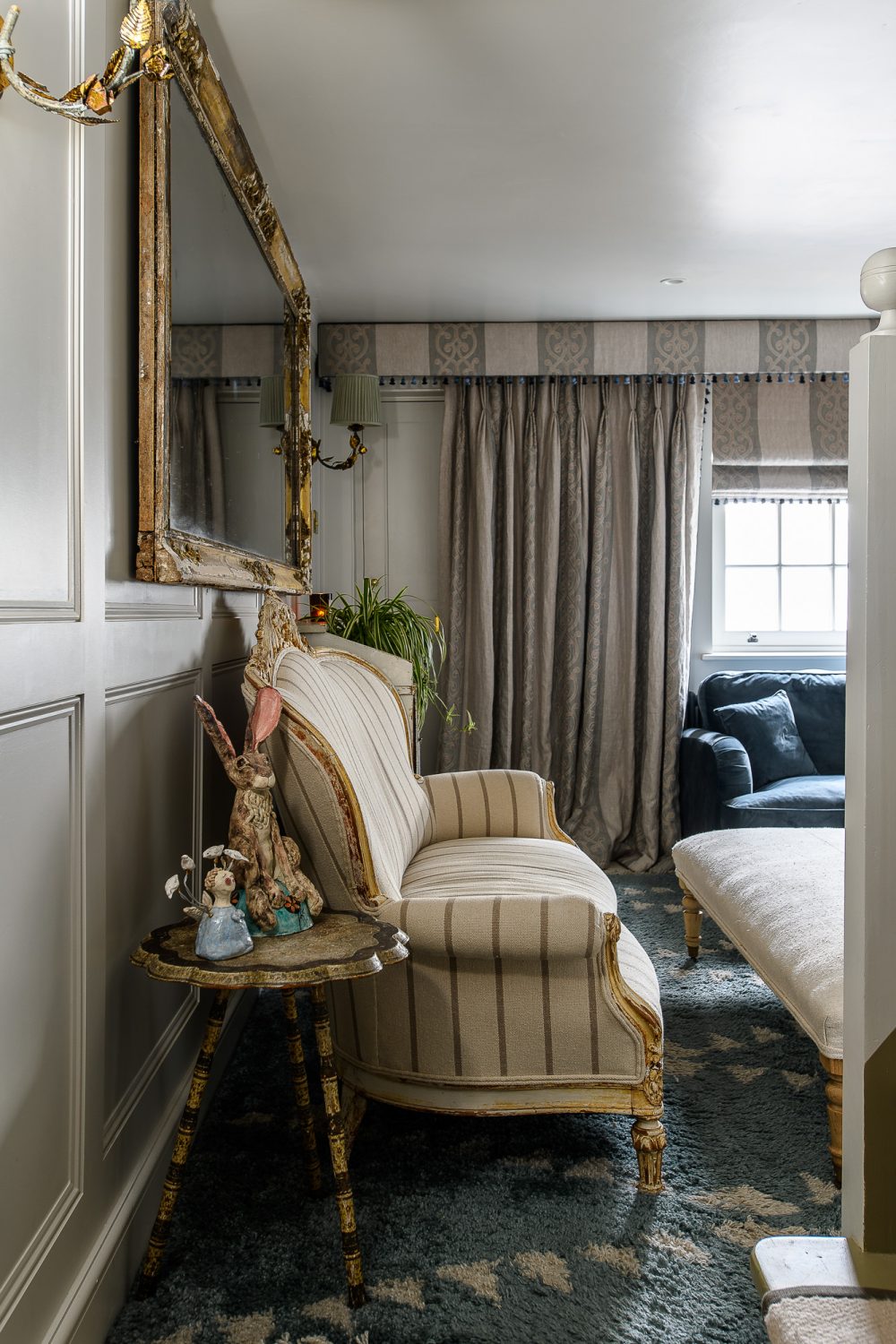
Behind another set of reclaimed doors there are yet more surprises as you stumble across a third guest room/study. Taking her inspiration from her love of Swedish furniture, her joiner has created a stunning scalloped edge on the bed, with ladder. Ticking style fabric from Bell House Fabrics & Interiors in Cranbrook has been used on the Roman blind and the mattress cover. A pop of colour comes in the velvet fringed lampshade in rusty orange.
More uncovered wooden panels and old doorways are revealed as a final set of stairs covered in a striped carpet, also from Butler House Carpets, takes you to the attic floor and the master bedroom, complete with roll top bath and views across Rye. Using the wooden rafters as the design cue, Angie has reinstated a reclaimed Indian bannister and doors alongside wooden and zinc Indian pelmets to add yet more texture and colour inspiration. Pared back walls in Farrow & Ball French Grey allow the colours and textures to sing. Bouncing off the whispers of green in the cupboard doors, green tongue-and-groove woodwork runs around the bath area, defining the space. A wallpaper by Linwood brings in a dusty pink tropical pattern up the stairs, across the chimney breast and behind the bed, tying in all the elements. Green slub silk also from Clark & Clark has been used across the soft furnishings, cushions and blinds all made by Aquarius Soft Furnishings which also lends cohesion. Side cabinets have been lined in Manuel Canovas fabric sourced from Bell House Fabrics & Interiors. A large pink tin star perches above the bed whilst an Indian mirror bounces light towards the French chandelier hanging above, bringing a sense of the feminine into the space. If ever there was a perfect boudoir, this is it.
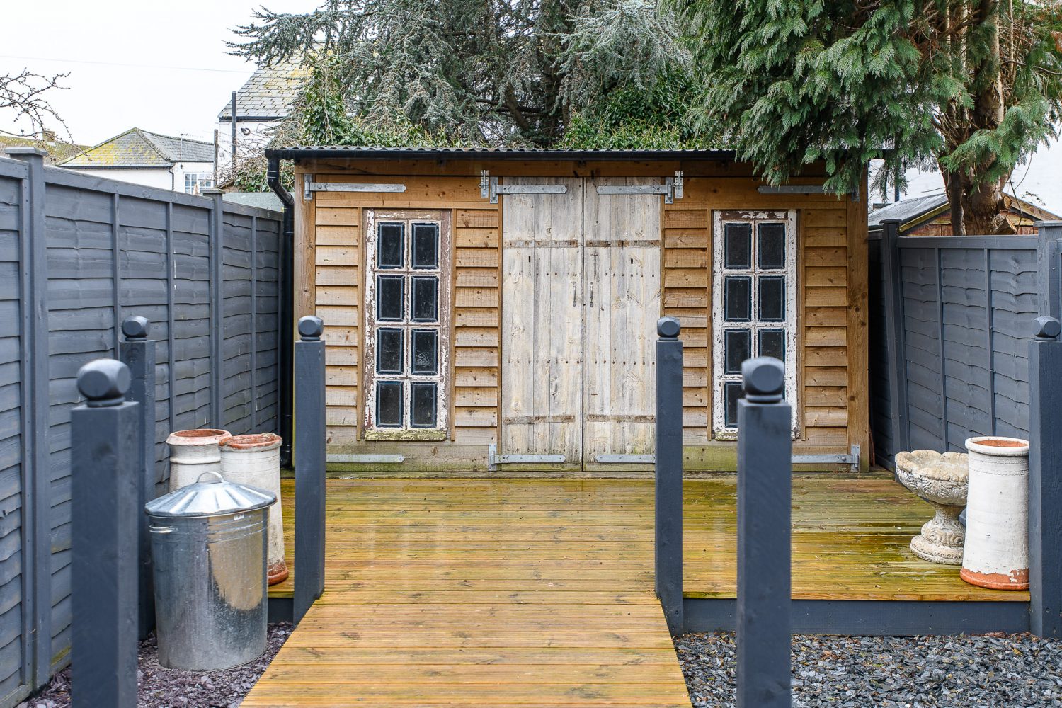
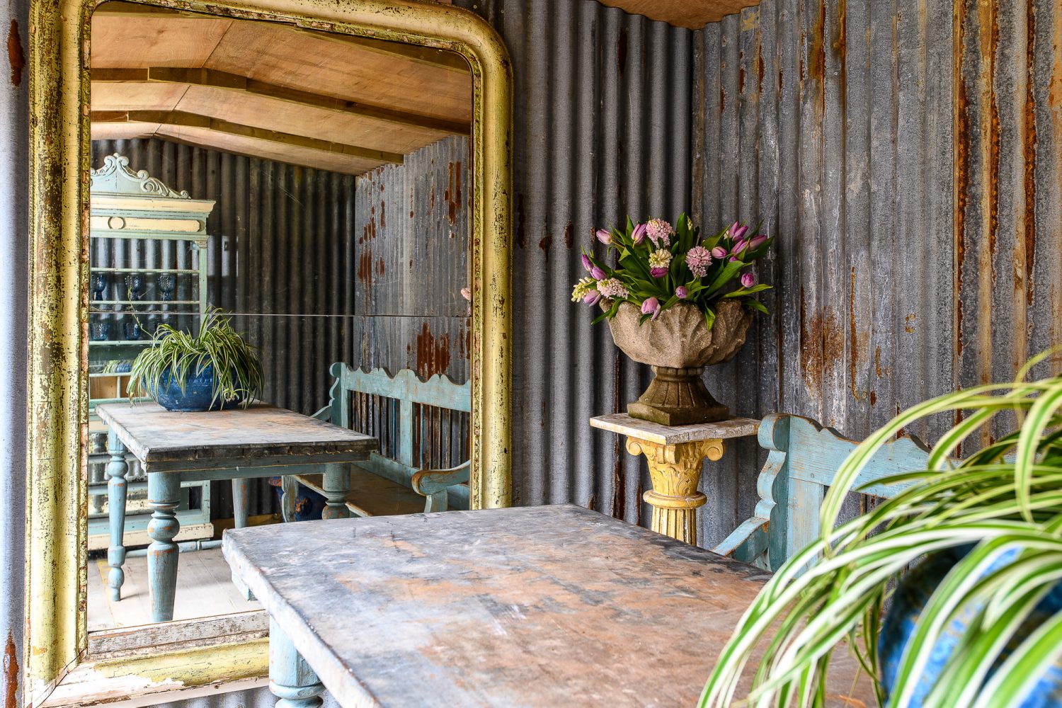
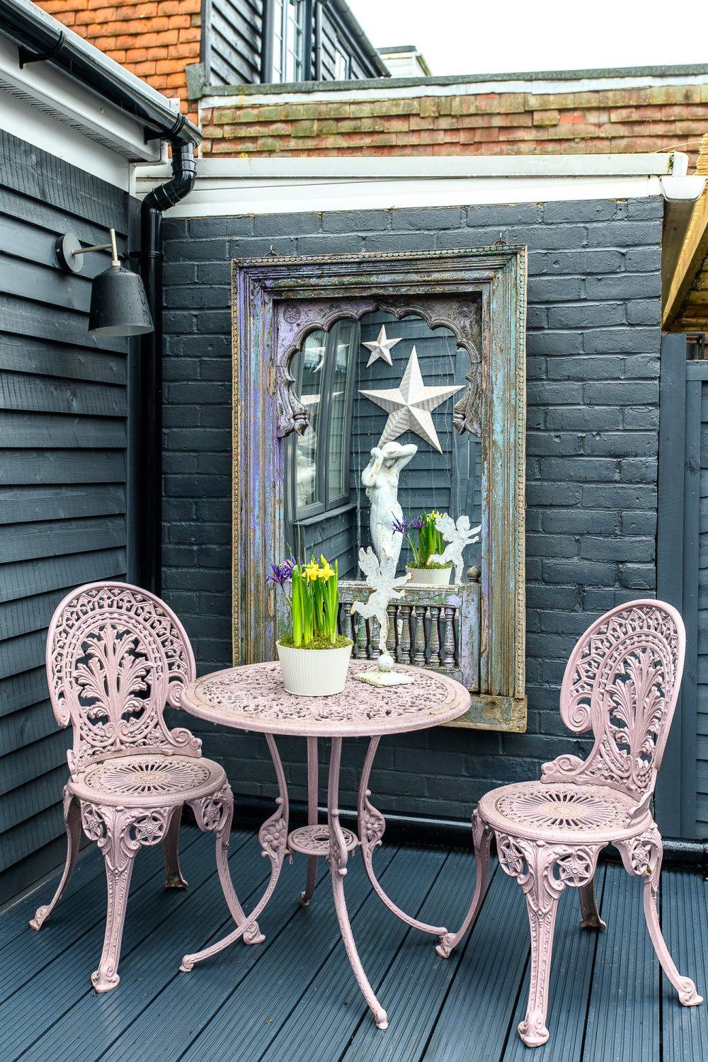
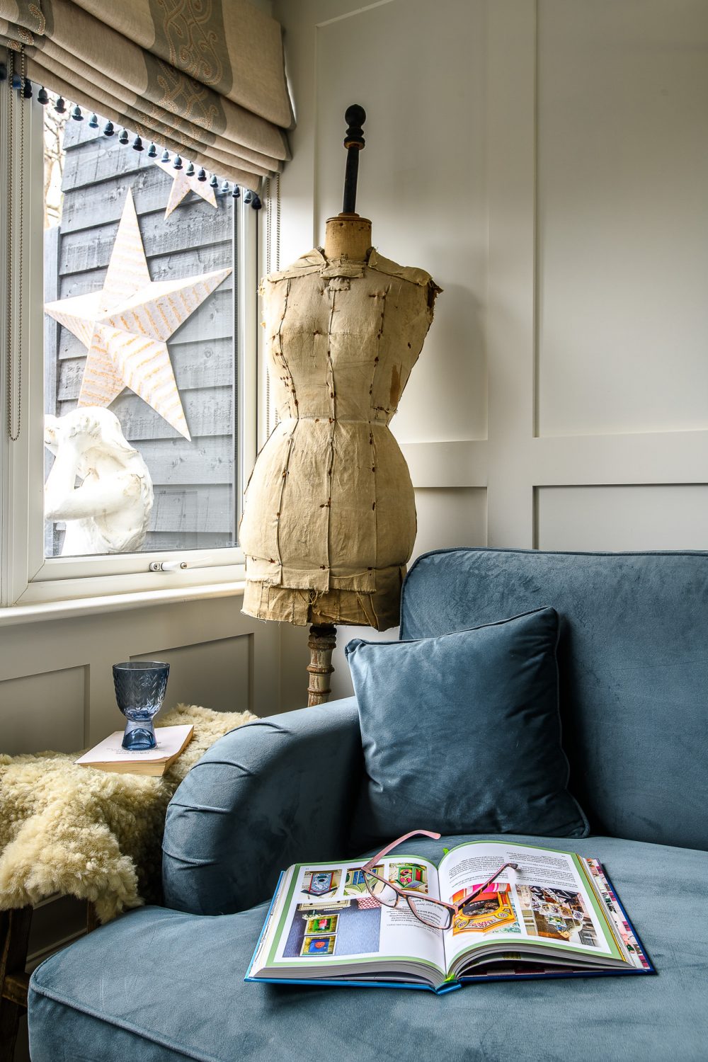
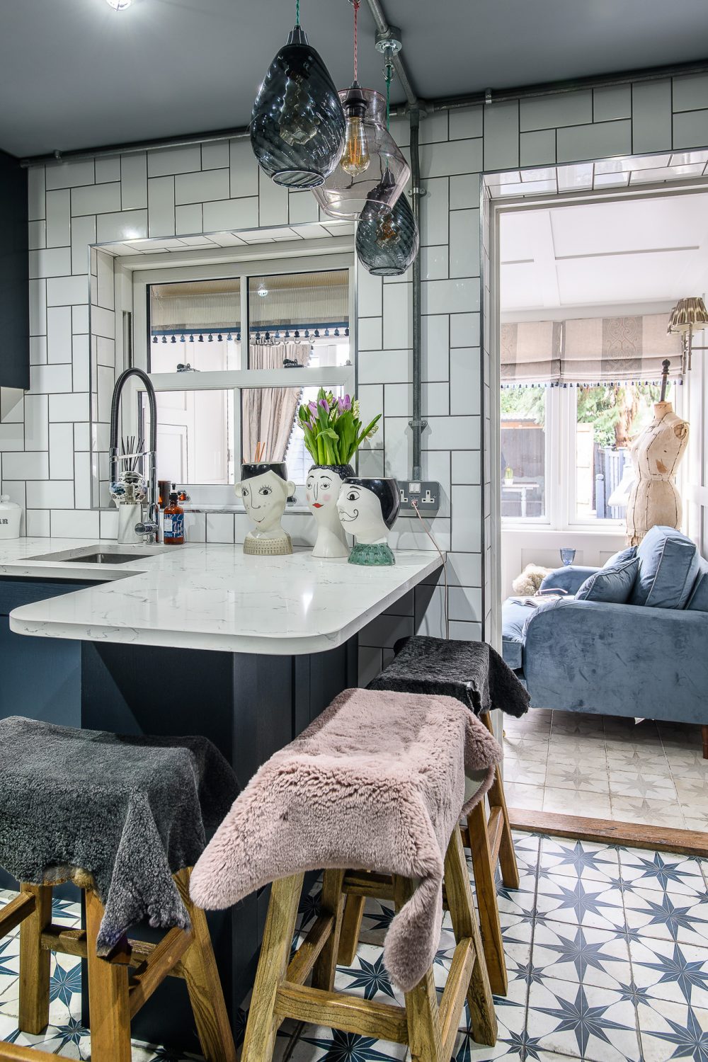
Angie has filled this charming house with a designer’s touch. What might have started as an investment project has since become something very much more. From her unique ability to see how colour and texture can work together, to her fabulous eye for sourcing vintage furniture from around the world, if you ever get the chance to join Angie dancing around her kitchen, I would urge you to take up the invitation, it’s one not to be missed.
For more information on
Angie’s interior design services, call 07890 899017 or email
Aquarius Soft Furnishings aquariussoftfurnishings.co.uk
Bell House Fabrics & Interiors bellhousefabrics.co.uk
Butler House Carpets & Rugs butlerhouse.co.uk
Rothschild & Bickers
rothschildbickers.com
The Rug Seller therugseller.co.uk
Wayfair wayfair.co.uk
- words: Antonia Methuen
- pictures: David Merewether
- location: Rye
You may also like
Out of the blue
Tricia Trend’s Goudhurst home is the perfect base from which to explore the beautiful countryside and forests that surround it – and what better place to stay than in a traditional Kentish oast! How many times have you stayed in...
In the clouds
In a central, yet completely private, location in Tenterden, a creative couple have lavished their Grade II listed maisonette with colour and personality We mortals are but dust and shadows,’ said the poet Horace, reminding us from long ago of...
The ultimate family getaway
Down a quiet country lane, enveloped by stunning countryside, Crabtree Farm has provided Andrew Jenkinson and his family with the space they needed to breathe, after many years spent in London. Following extensive renovation work, the farm is now ready...
