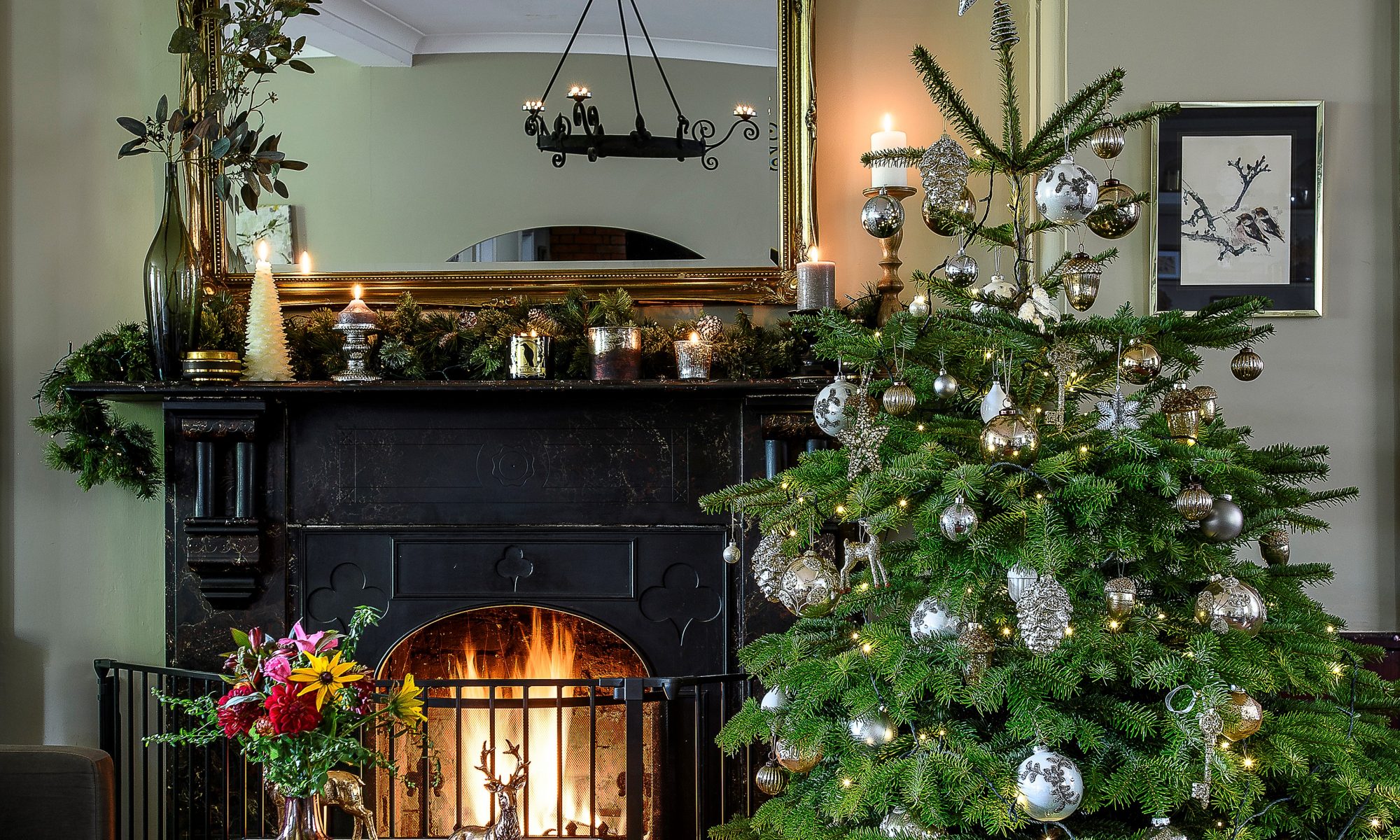Jane Robinson has worked with the unusual fabric of a former church to create a comfortable and stylish family home
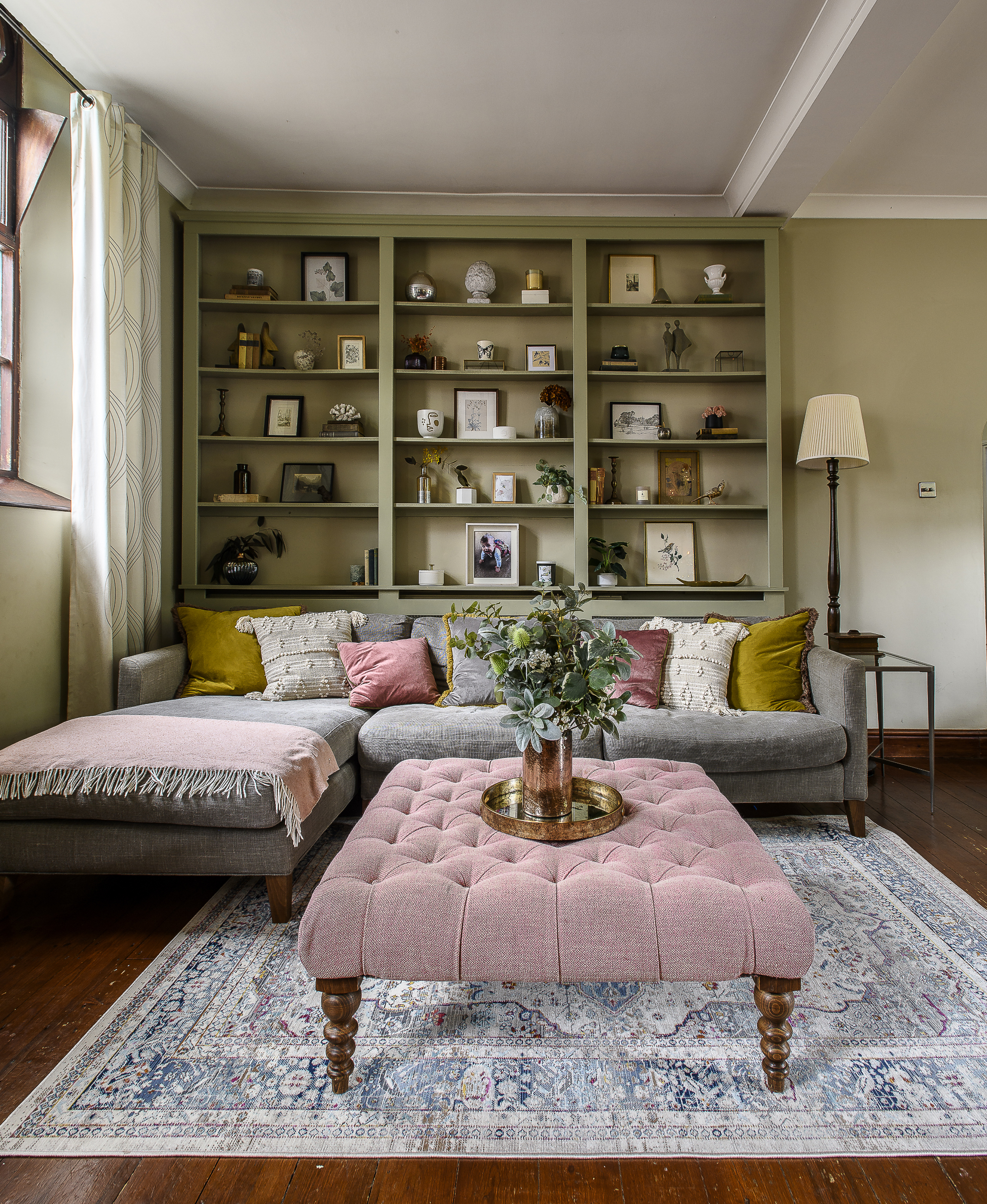
Church conversions can be tricky. The windows – although beautiful and large – are a peculiar shape and size, the dimensions of the building can make room divisions awkward and uneasy, and then there’s all the structural wooden and Gothic supports in the top of the building. “It was all that oppressive dark wood,” says owner Jane – which she thinks might have been a factor in preventing it selling.
Looming and low trusses across the bedrooms aren’t always an enticing prospect for potential home owners – but this was actually one of the things that appealed to Jane. “We were living in Sevenoaks in a small end-of-terrace house and we wanted to move further out and get a bigger place. We spotted this on the internet. The conversion had been done many years before, over 20 years ago at least. We really liked the feel, it was a bit more unusual, but all the top of the house was dark wood. I knew we’d have to paint all the ceilings white, but I fell in love.”
The first thing they did when they moved into the church was all that painting, which was hard, because the black kept showing through. ‘‘It took a lot of stain blocker, then filler and then several coats of paint to do it properly, but it was really worth it,” says Jane.
Then they had to buy a whole load of new furniture, because – and this is another factor to be borne in mind when relocating to a different sort of property – their possessions were totally out of scale. “All our furniture looked really silly in here,” Jane admits. “We came from a tiny property, so we had to buy all new, and put our stamp on it. We needed much bigger pieces.” They started with important items like sofas and beds and then, once these were in, she began to furnish the rest of the rooms.
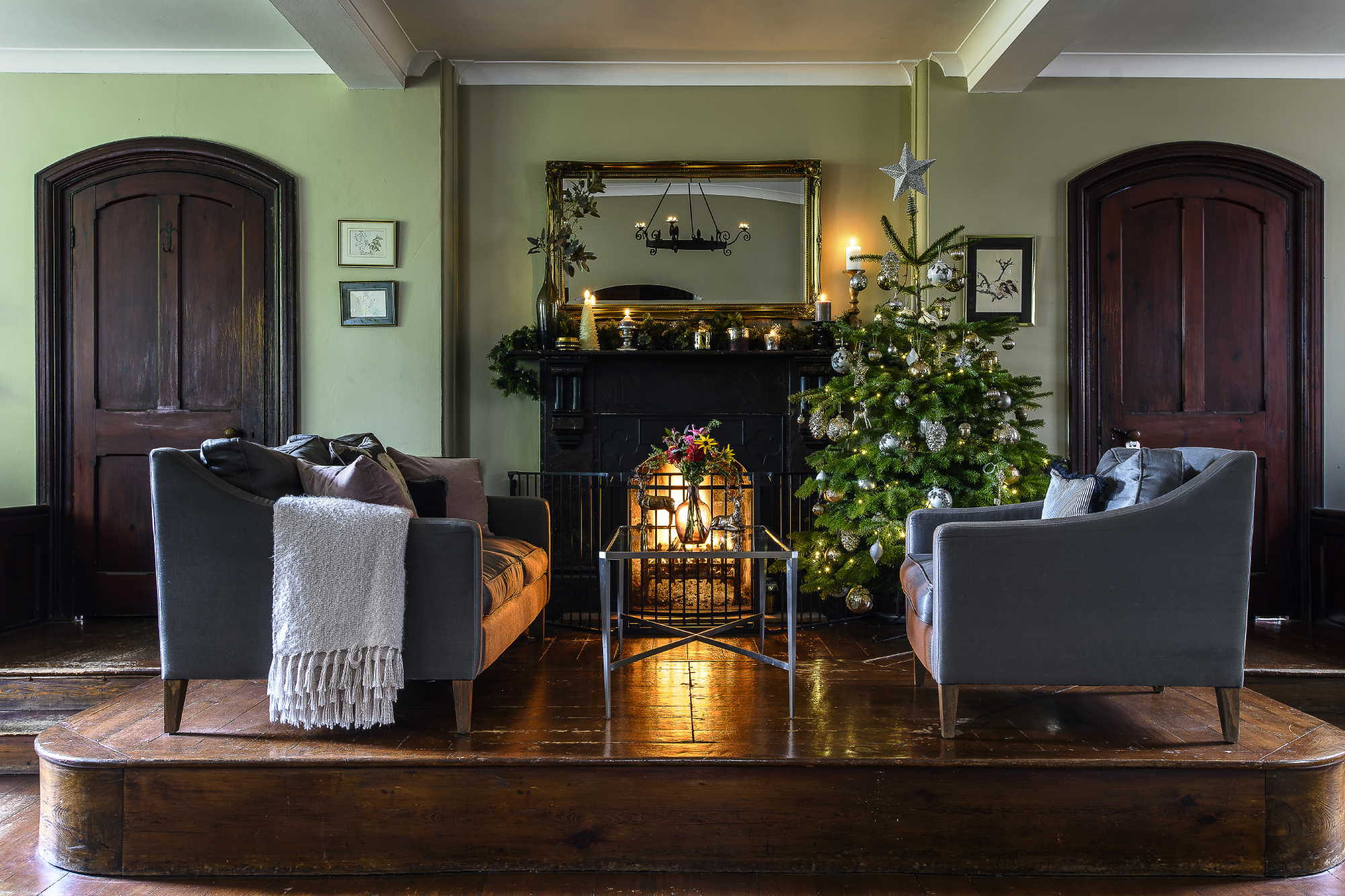
Embarking on an interior design project from scratch is daunting, but this is something that Jane completely takes in her stride. As the owner of Interior Edit, an interior design and home staging company, she is able to visualise and then realise a restyling project – to boldly decorate, where many of us would fear to go.
The impressive living space downstairs has been cleverly zoned to incorporate a dining area and then two separate seating places: one for sitting, playing board games at Christmas and chatting, designed around the imposing but very welcoming fireplace and another ‘snug’ in front of an immaculately curated shelving unit, where the family can relax and watch TV.
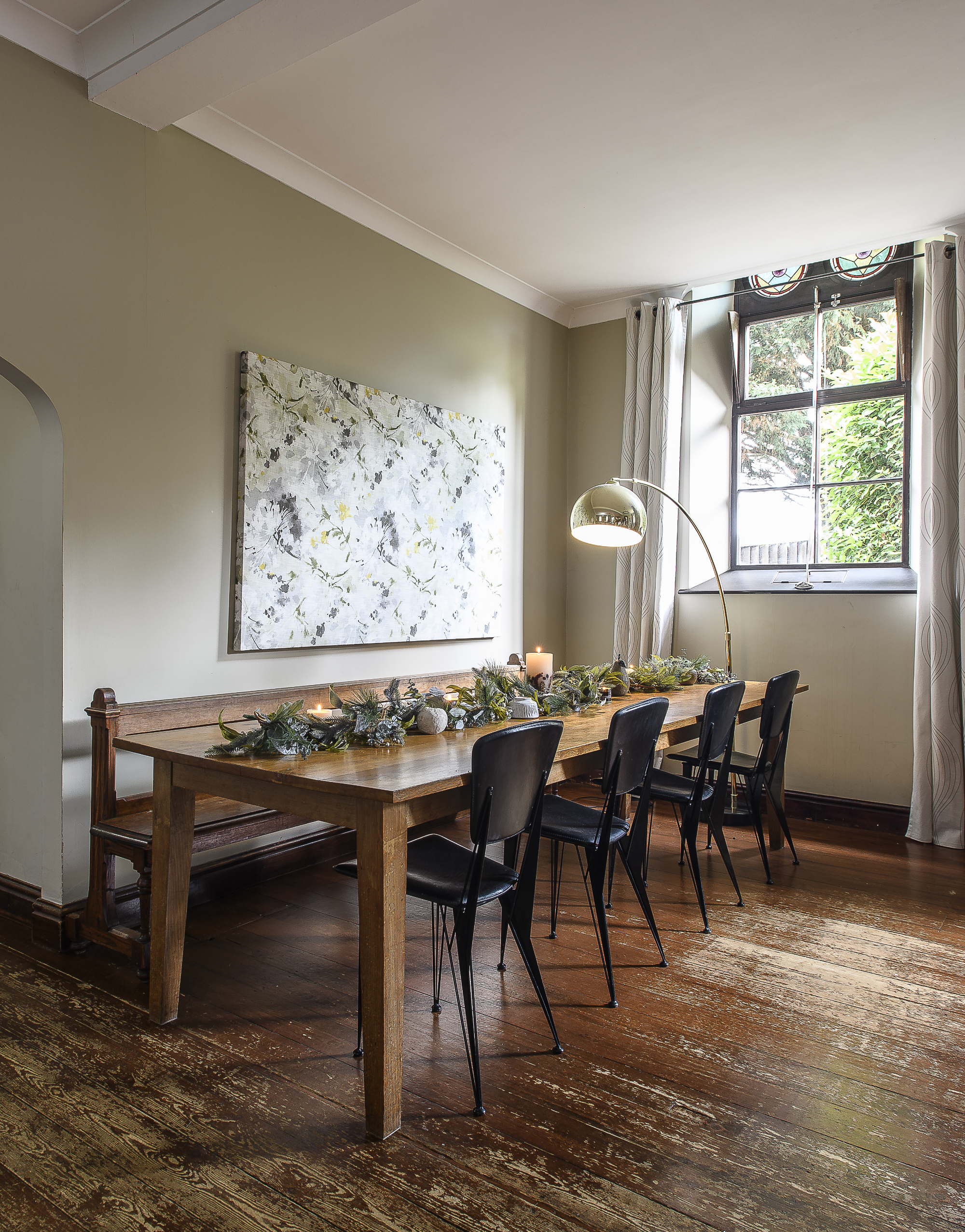
“We had the shelving unit made to fit,” says Jane. “It was one of the first things we did – that wall was so big, and so blank and such a potentially boring space.” Now it is a focal point and home to a fascinating array of objects and ornaments. The bespoke shelves also help to define the section visually, without physically dividing and blocking the space.
Adjacent to the snug – and on the other side of the archway leading to the kitchen and staircase is the large dining table, complete with a pew – “to be in keeping with the theme,” Jane laughs. “We bought them from the previous homeowner as they fitted the scale of the space perfectly.” On the wall above the table there’s a large wrapped canvas, balancing the giant shelving unit on the other side and again helping to zone the dining area. Impressively, Jane made this herself, by stretching a piece of Sanderson fabric over a wooden frame.
“I would say that my style is modern classic,” she says, “as I like my home to have new furniture and accessories but mixed with things that I have picked up on my travels or from junk shops and flea markets.” This ability to combine styles has proved very useful in Jane’s business when she is working with interior design clients. “It’s unlikely that a client will want to get rid of absolutely everything, so it’s important to be able to incorporate a client’s existing items when working on a room scheme, which gives the room an individual and more personal touch.”
Jane will happily mix the high street with bespoke pieces. “My office is a good example – there’s some expensive furniture in there, but also a lot from Ikea.” She is quick to spot a bargain too, citing the mirror above the fireplace as a case in point – “I saw it leaning up against a wall outside a junk shop and ran in – and said I have to have it.” This is one of the few things that has travelled with them from their old house.
The walls downstairs are painted in Farrow & Ball’s French Grey, a neutral that changes hue with the light, appearing blue-grey in some areas and with hints of green elsewhere. Colour is introduced as accents – often as a really bright splash of colour in an object or piece of furniture. Jane highlights the little yellow table on a bright pink rug. “I painted the table in Indian Yellow by Little Greene,” she says – and hey presto, a potentially sad little wooden table is brought back to life and the whole of the space is brightened up – with just a few brushstrokes, but actually quite a lot of know how.
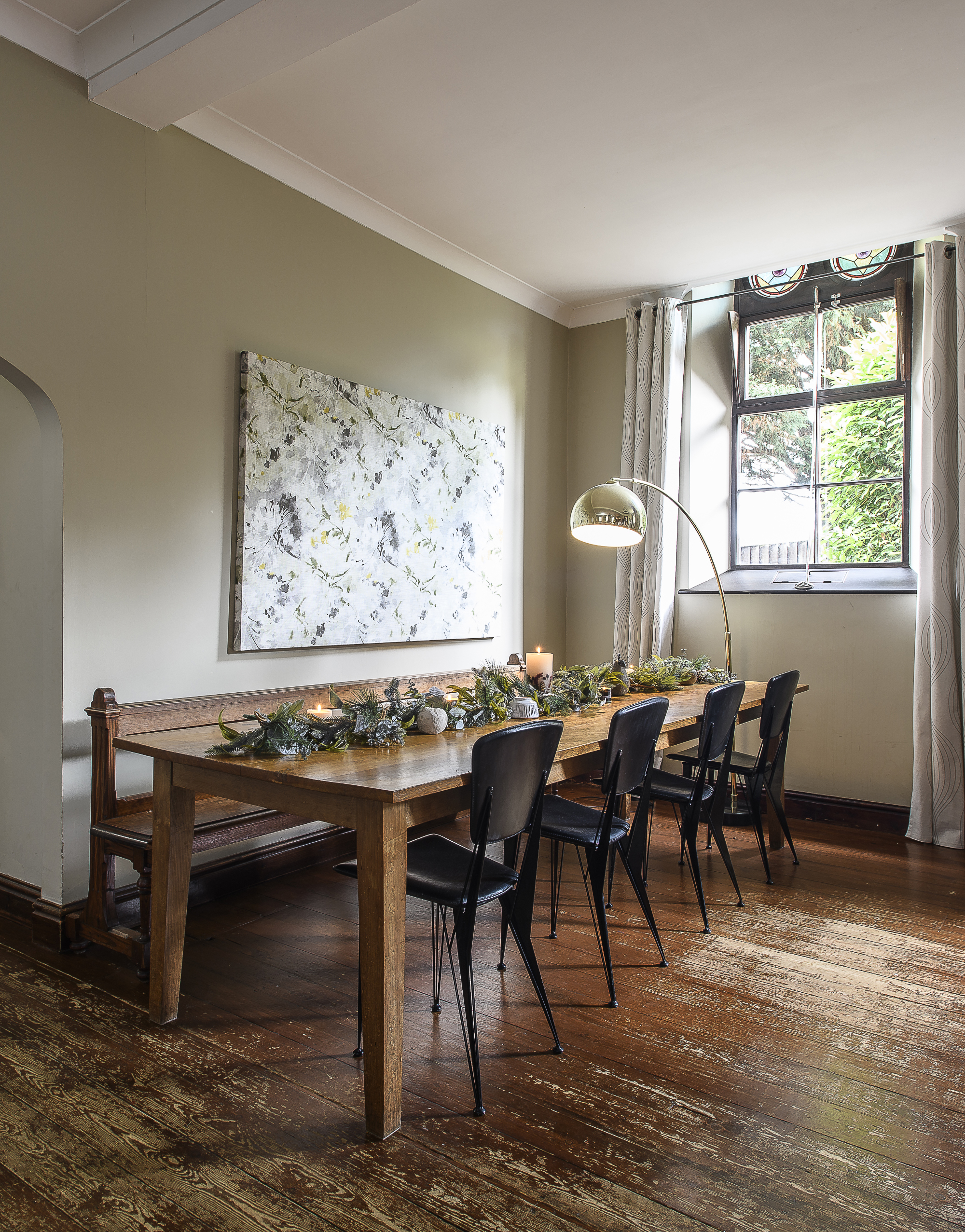
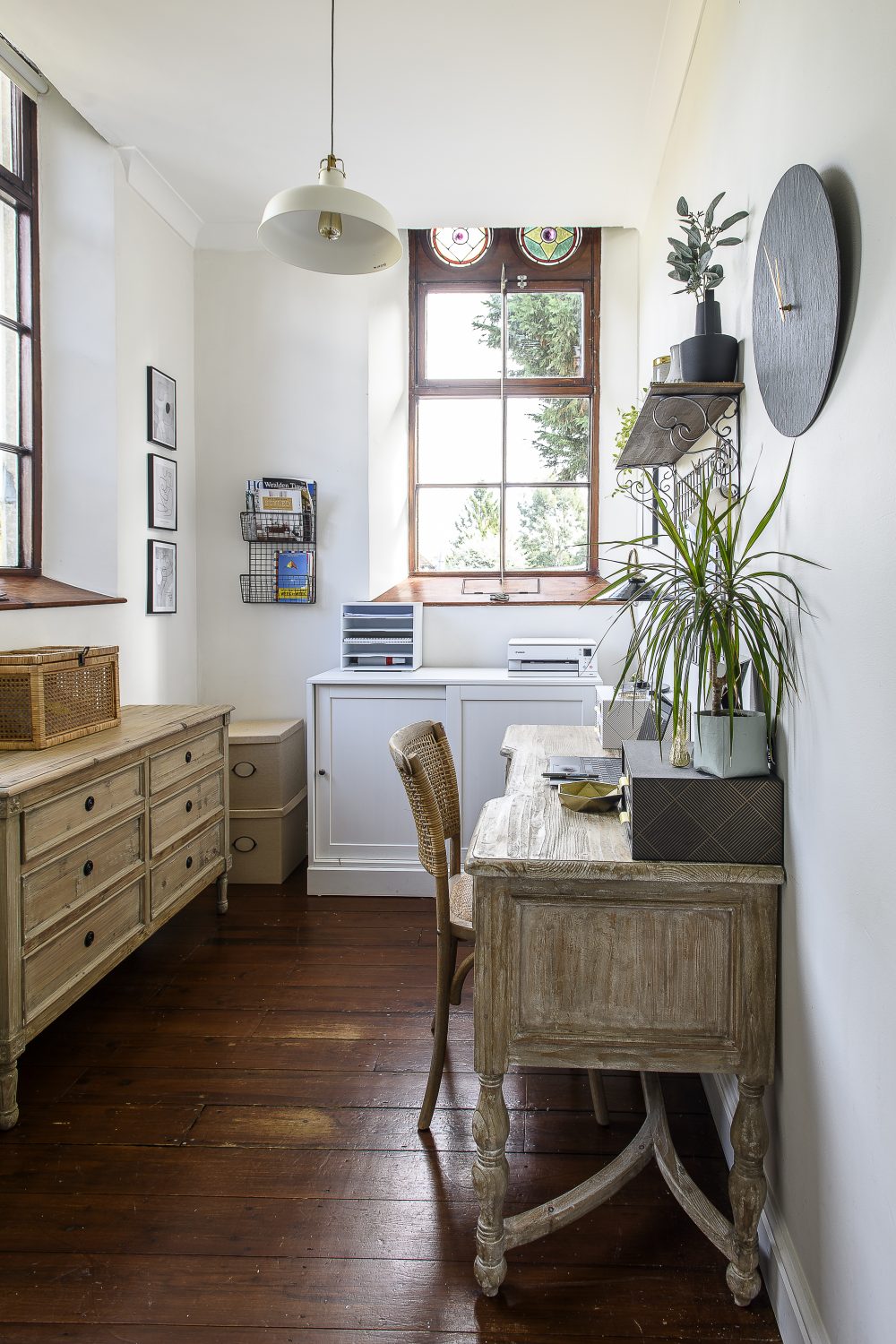
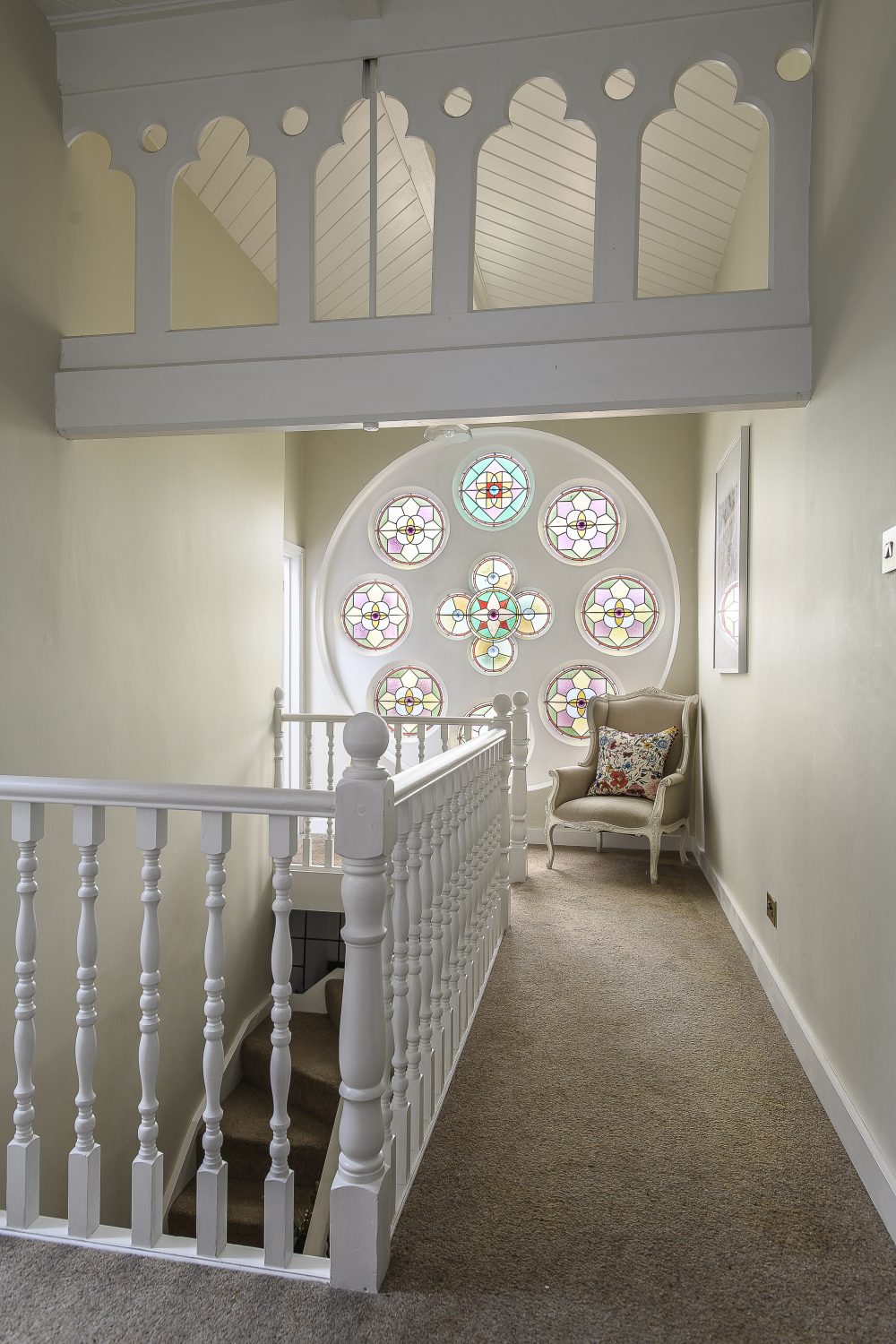
It is Jane’s background in product design that helped her develop an eye for interiors – initially with a soft furnishings business, where she sold cushions to luxury retailers such as Harrods and Selfridges, and then going on to work as a product developer in London. “I designed products – mainly home fragrance – for many of the large high street retailers including John Lewis and Laura Ashley for over 10 years, until I decided to set up my own interior design business.”
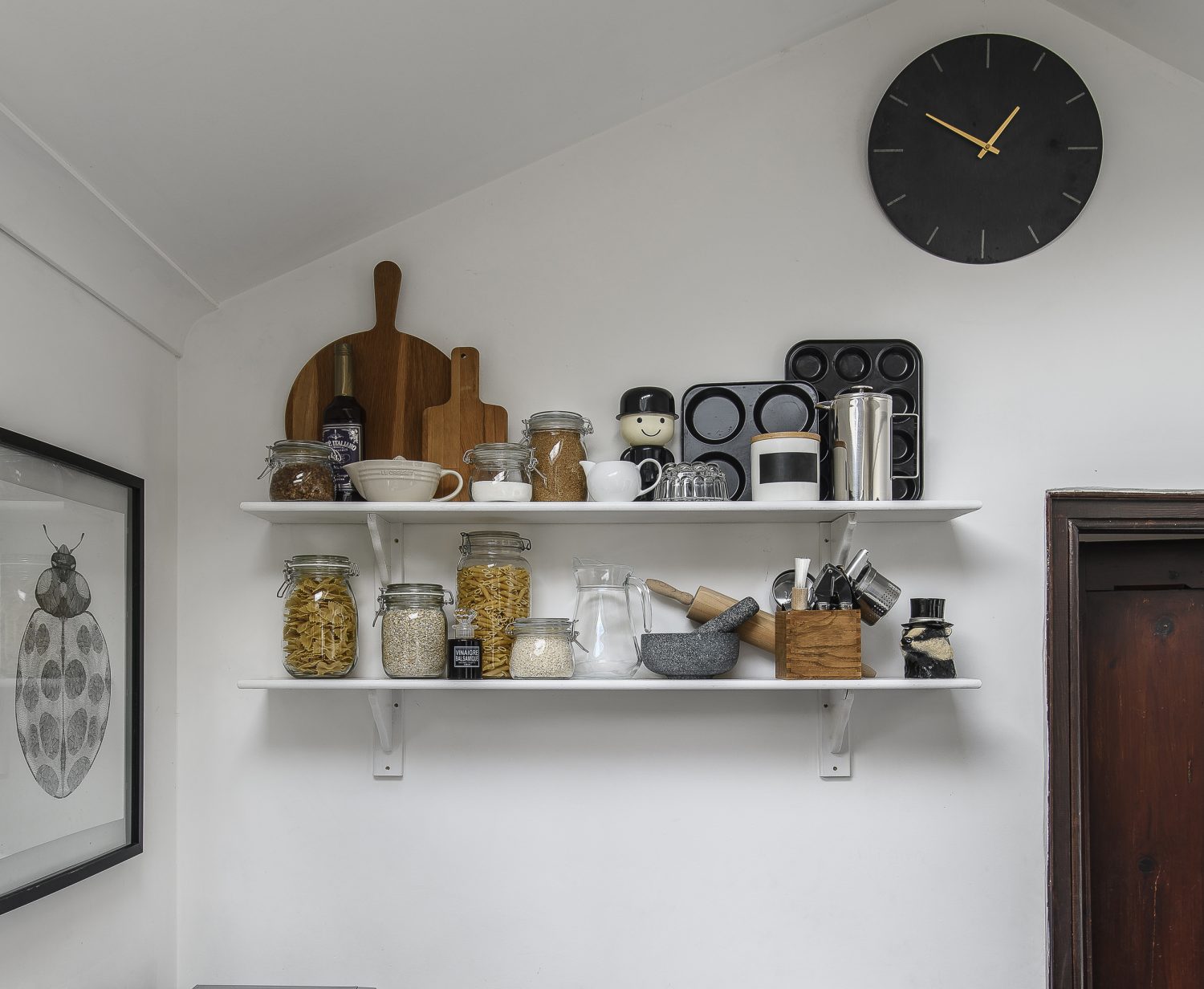
Upstairs, Jane reveals a few more design hacks, a clever and daringly bold solution to covering stains on a carpet. Where we might have wept or strategically moved a piece of furniture over the stains, Jane bought some fabric spray paint and audaciously dyed the whole thing black. What’s more, she only did it – on impulse – the week before we came to photograph.
“It’s the stuff they use for spraying car seat covers and the mats for foot wells and things,” she explains. It has worked beautifully, fitting with the overall colour scheme in the room and toning in with Jane’s own handmade Designers Guild print pillows and dark-toned bedside lamps.
The bed in the guest room (a very useful storage bed from sofa.com) nestles neatly under one of the large cruck trusses spanning the roof. These imposing structures, once so gloomy and foreboding, are now light and bright and add an authentic and unique feature to each of the second floor rooms.
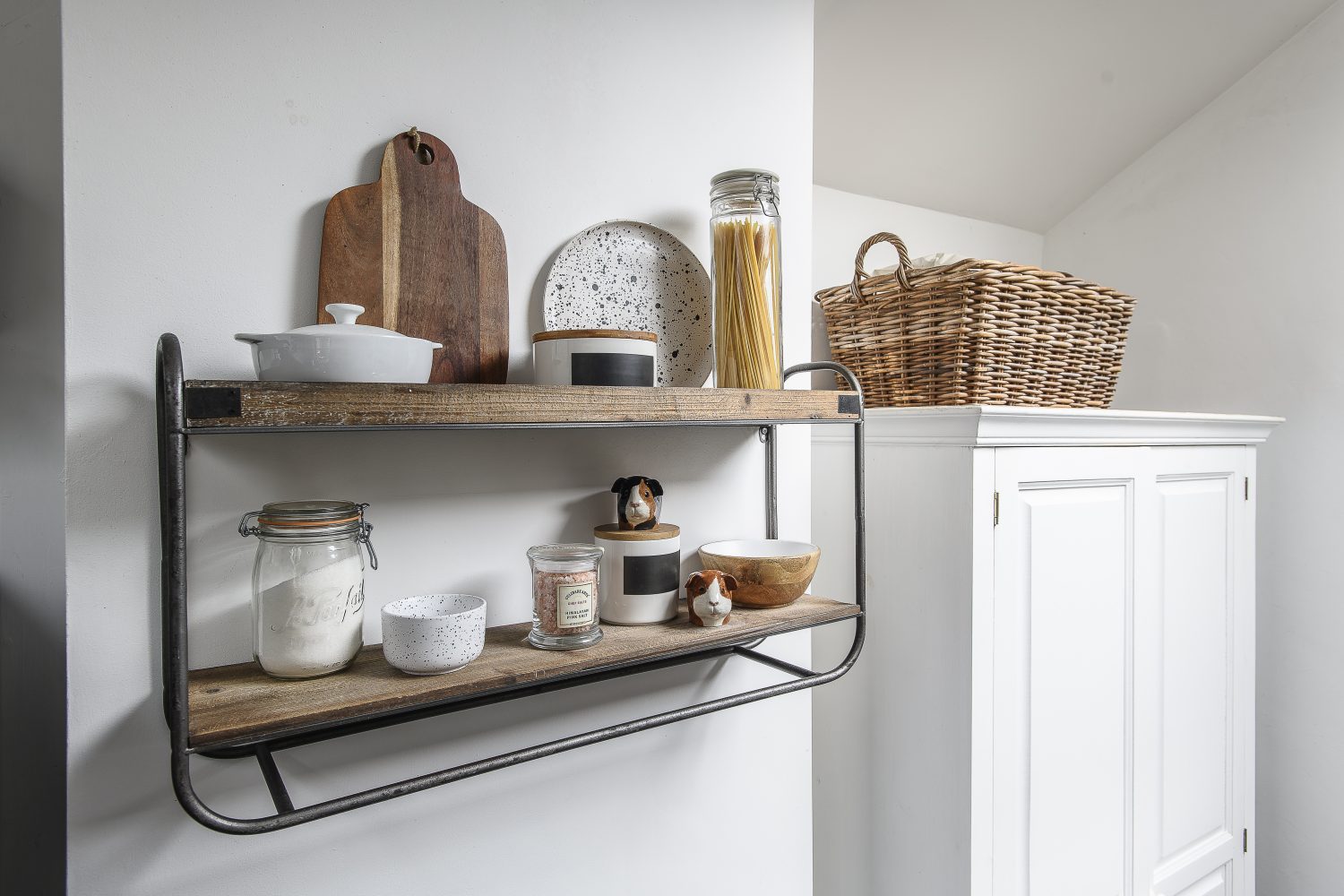
A little further along the corridor, Jane has managed to transfer her fabric dying skills onto another expanse of material in the master bedroom, this time a sofa, painting it with special fabric paint. Reborn, it rests resplendent against a wall framed by a plaster arch.
The decor in here is bold and simple, imbuing the room with a restrained sophistication. The walls are painted the deepest inky blue – Plimsoll from Paint & Paper Library – as if the night sky has lowered itself into the room. It is uncluttered and calm in here, just as a room for resting in should be. Beyond the bedroom, the landing pales in deference to the most fabulous – and you would buy this property just because of it – circular stained glass rose window. A gorgeous sight at this time of the day, but at night it really comes into its own, says Jane: “When the window is lit from the inside, if you’re walking along the street, it looks fab from the outside.”
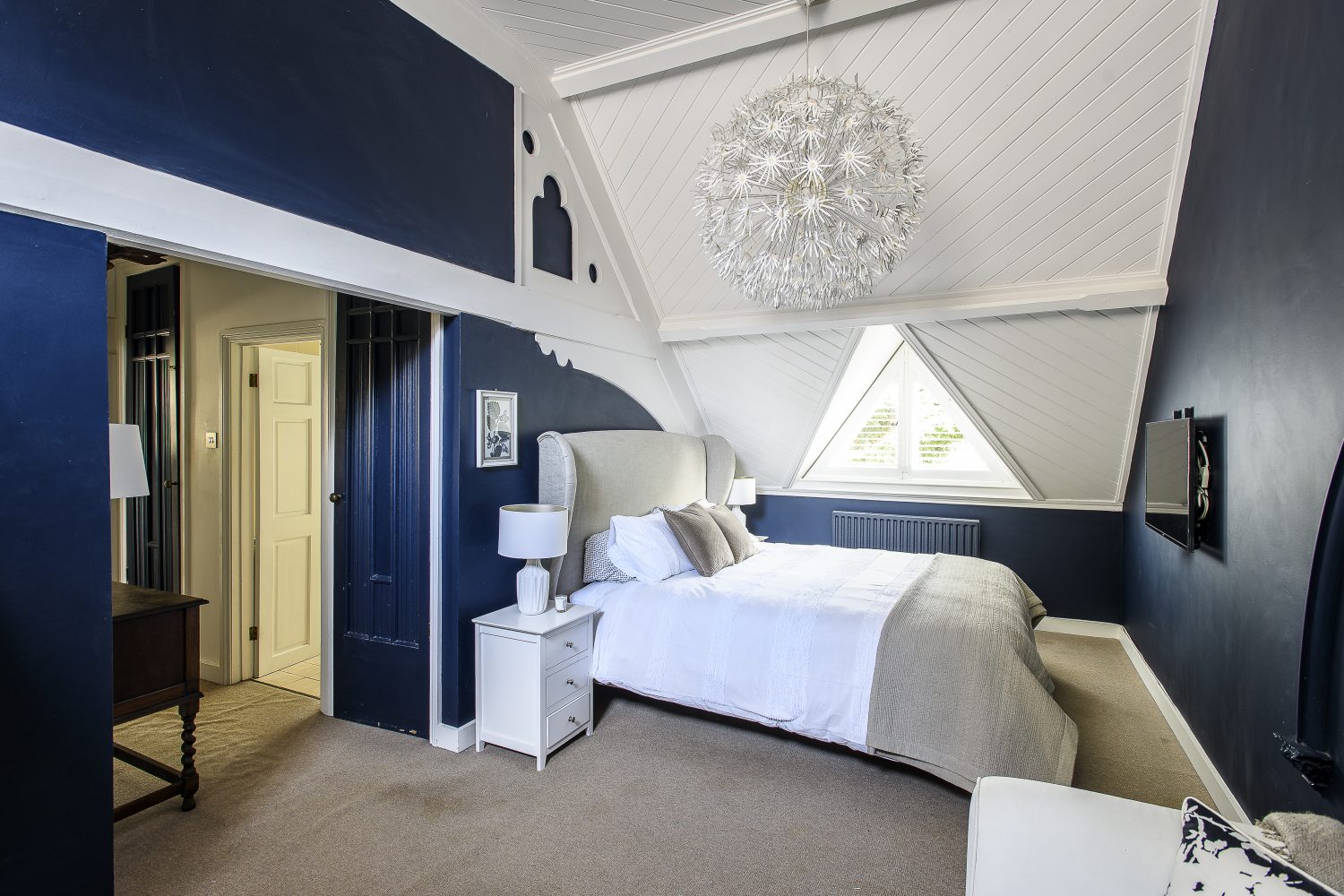
This is one window that will never need curtains, but the rest of them? “Well yes, the other thing we have is triangular windows. There wasn’t a single window treatment here – I don’t know how the previous owners managed without any blinds or curtains. In the end we got some bespoke shutters made to fit.”
The en suite next to the master bedroom was dark brown, too, so they painted it in the same dark blue, thus uniting the rooms into a master suite.
“Our daughter’s bedroom would have been so dark with all the wood – we painted it white, but there’s pale pink on the walls – a wallpaper from Hibou Home. Emma’s been in this room since she was tiny – we haven’t updated it, but it’s not too babyish.” Emma’s bed looks as if it’s bespoke, but just happens to be an M&S bed that fits perfectly into the alcove. Jane has been busy painting furniture for this room too, “I found the chest of drawers in a junk shop and painted it and the bookshelf in chalk paint from Annie Sloane.”
She is averse to using too much white in an interior and restricted it to the wood. “I wouldn’t use that much white as it’s too stark, I don’t like it, at least not on walls. I always use off white – things stand out better that way.”
Jane doesn’t usually start with the wall colour when planning design either. “I would say, as an interior designer, that I often start by showing people fabrics, as it is a great way to pull colours from the print or pattern.” Cleverly she turns the process into a talking point, and thereby gains an insight into a client’s taste this way too. “You can tell such a lot about a person from the fabrics they select, or it could be a vase, picture, rug or anything which draws out tones and textures. I don’t push my own taste onto people. I work to make an interior homely – and understand how important it is to cater for a family with children and pets – you have to find practical solutions.
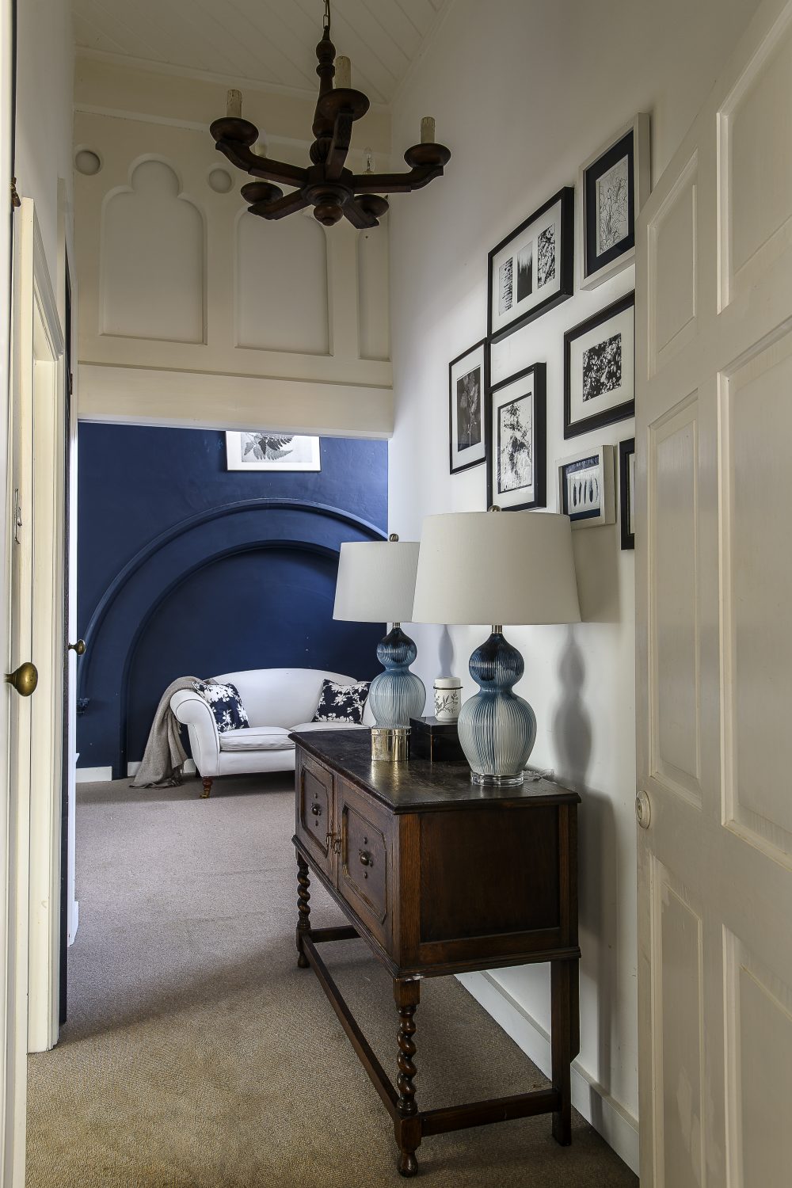
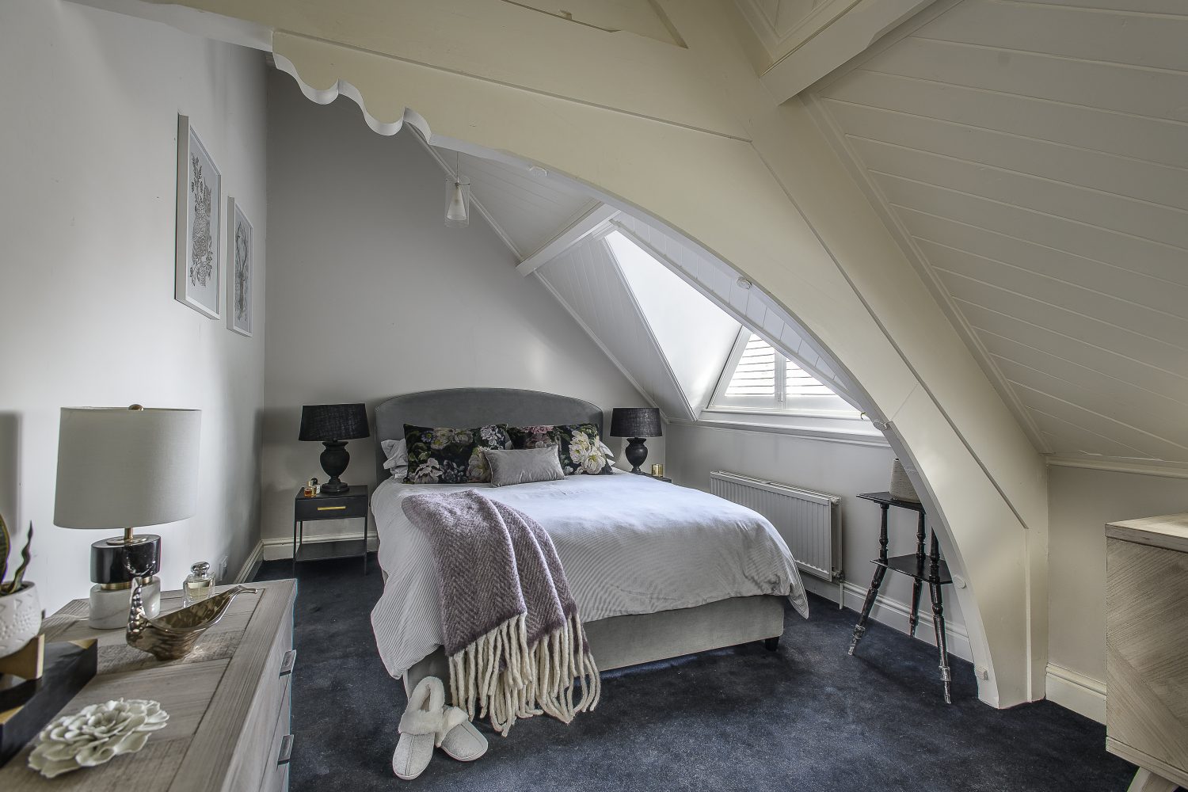
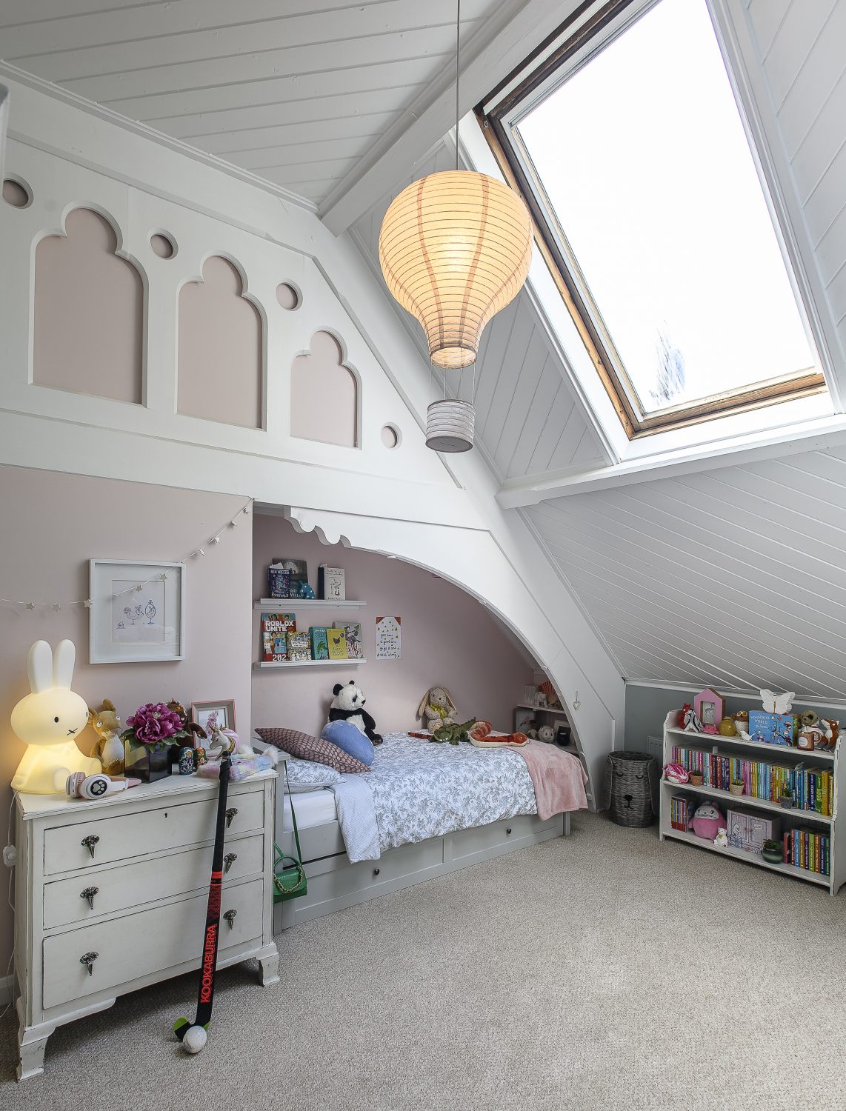
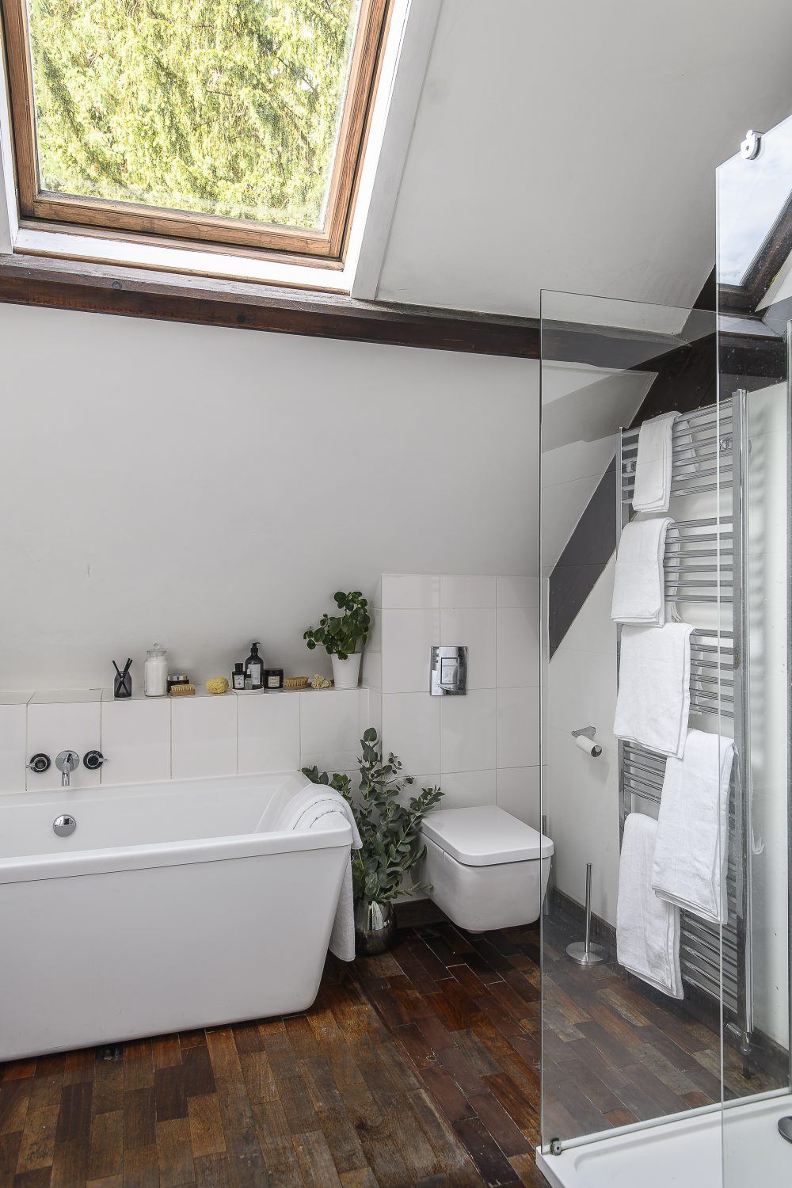
“I’ve done coastal places and cottages and town houses – you learn from everything you’ve done in life and can use it to make a good business lesson. Having an interior designer doesn’t have to be expensive,” she adds, “you can choose to have a small makeover that could be done in a day, or part of a room even, it doesn’t have to be an entire interior.” Working on her own house as well as those of her clients, has given Jane a deep understanding of how people use their homes and what they want from an interior.
Repurposing a building is one thing, turning it into a beautiful and comfortable home requires vision, imagination and practical ability – something that Jane at Interior Edit has, in abundance.
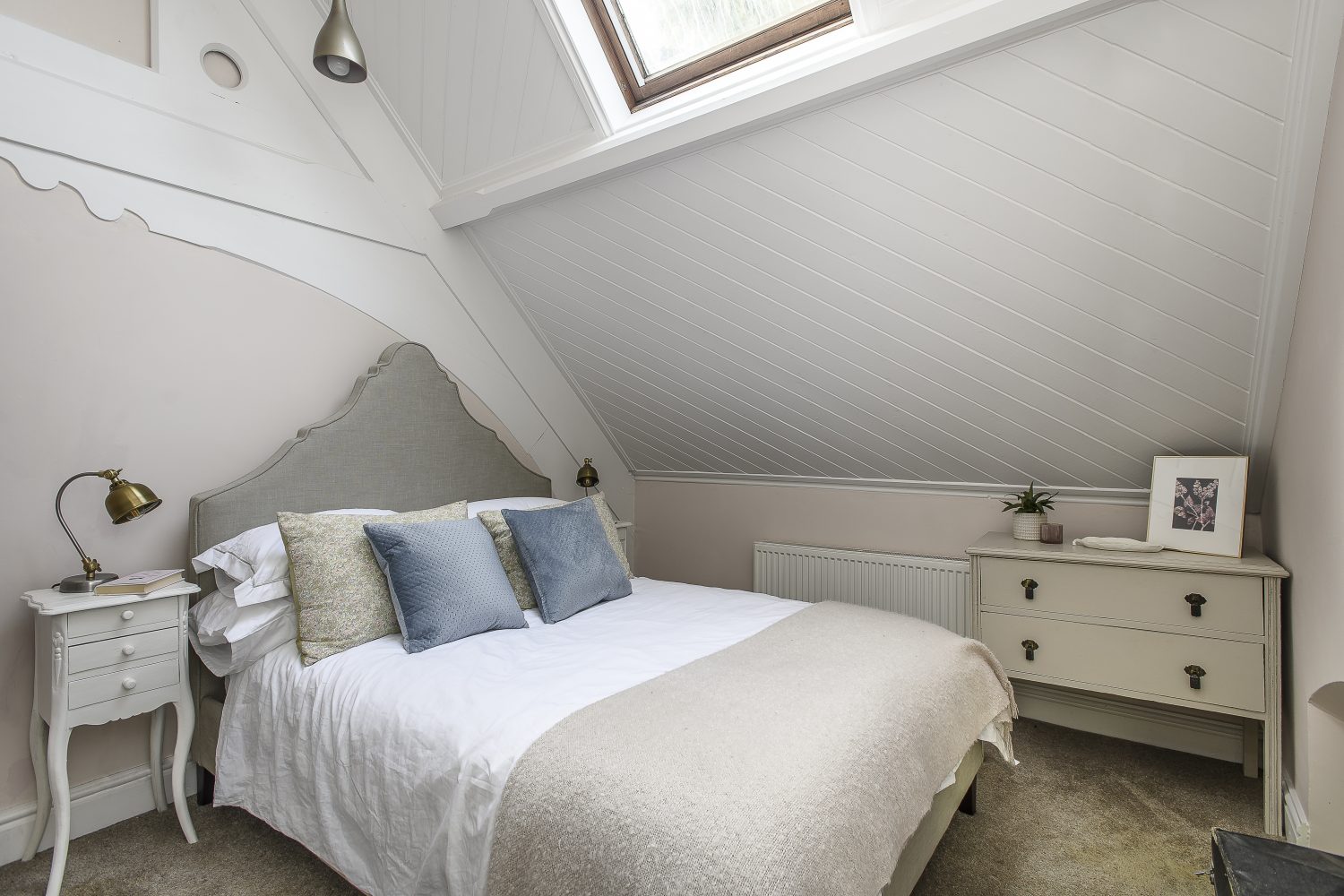
Address Book
Find out more about Jane’s interior design and home staging services at interioredit.co.uk
Hibou Home hibouhome.com
Words: Jo Arnell Photographs: David Merewether
You may also like
Out of the blue
Tricia Trend’s Goudhurst home is the perfect base from which to explore the beautiful countryside and forests that surround it – and what better place to stay than in a traditional Kentish oast! How many times have you stayed in...
In the clouds
In a central, yet completely private, location in Tenterden, a creative couple have lavished their Grade II listed maisonette with colour and personality We mortals are but dust and shadows,’ said the poet Horace, reminding us from long ago of...
The ultimate family getaway
Down a quiet country lane, enveloped by stunning countryside, Crabtree Farm has provided Andrew Jenkinson and his family with the space they needed to breathe, after many years spent in London. Following extensive renovation work, the farm is now ready...
