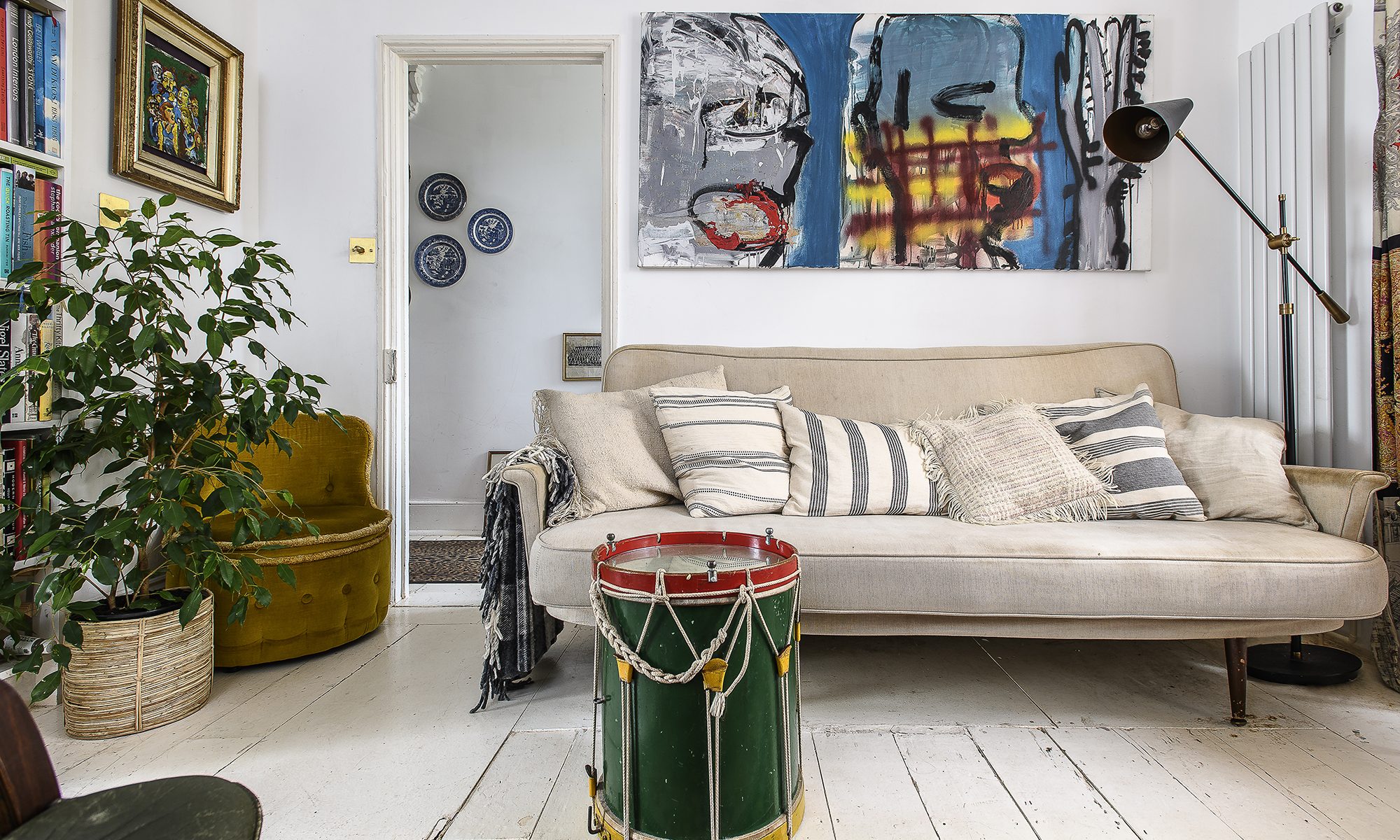The Surrey Homes house writer shows us round her own home – which didn’t turn out as she expected, but better
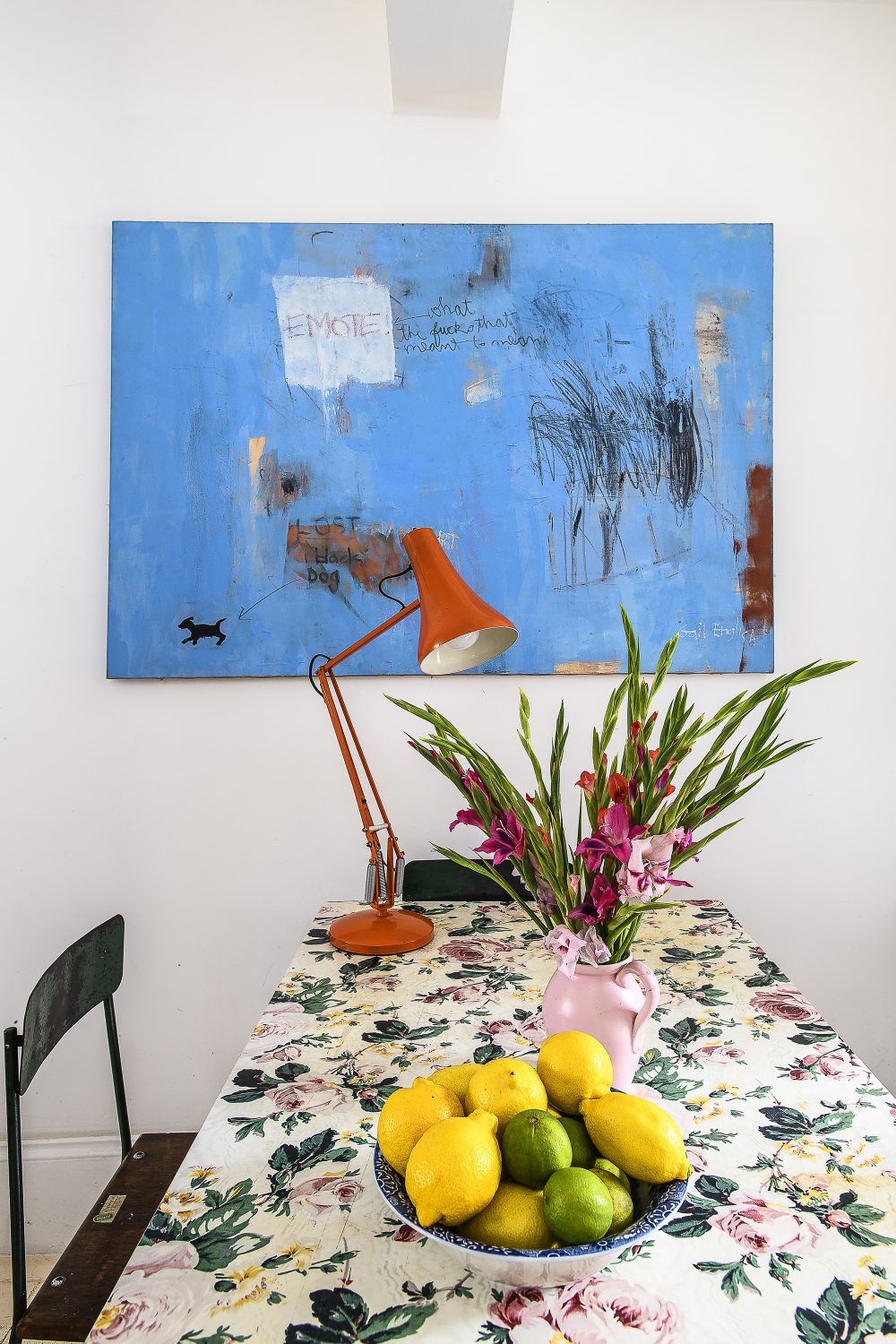
When you buy a new house which is a bit of a project, you think you know exactly what to do with it, but the sage advice from experts is always: live in it first. I can now attest from personal experience that this is, indeed, wise counsel.
The first time I entered my current home, six years ago, I was too busy screaming ‘Stop!!!’ in my head to think anything sensible.
I was there on a hot tip from a friend (thank you, Gail) that the man who owned the place as an investment rental was planning to sell it after a quick strip out and refurb.
I literally ran there, hoping to stop them at the point where the stripping had reached a knocked-through ground floor and bare plaster walls, before vinyl flooring and cheapo kitchen and bathrooms went in.
I made it just in time and sealed the deal on the same day.
Once we owned it, walking around the space, with its filthy floorboards, no kitchen or bathrooms and not even a French window onto the back garden – because I’d hated the PVC one they’d put in – I knew exactly what I wanted to do with it. Or so I thought.
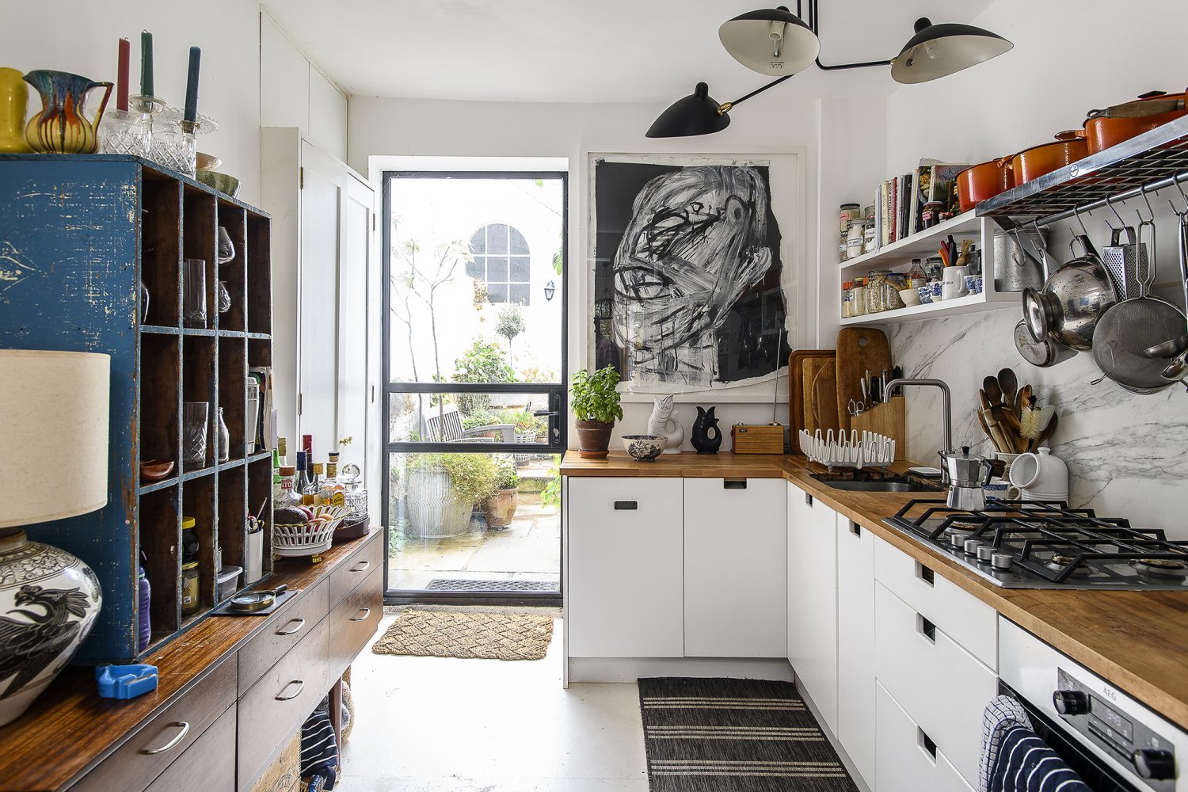
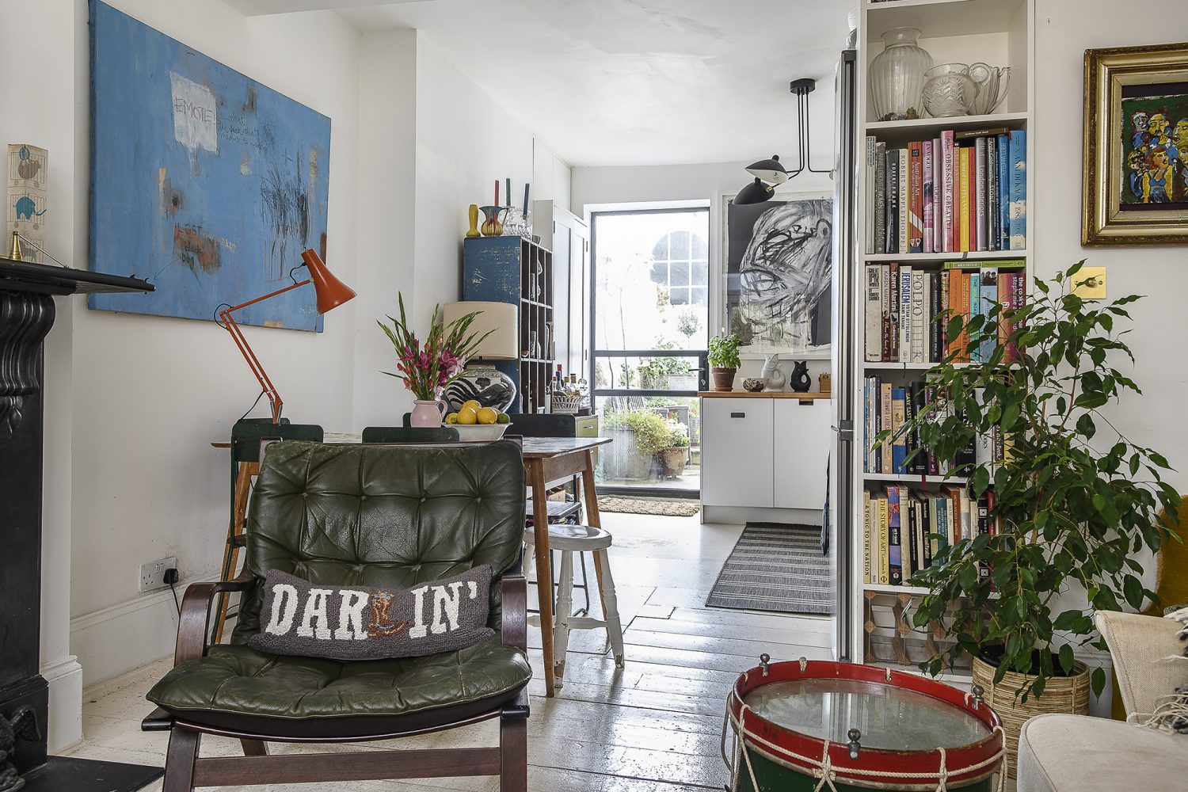
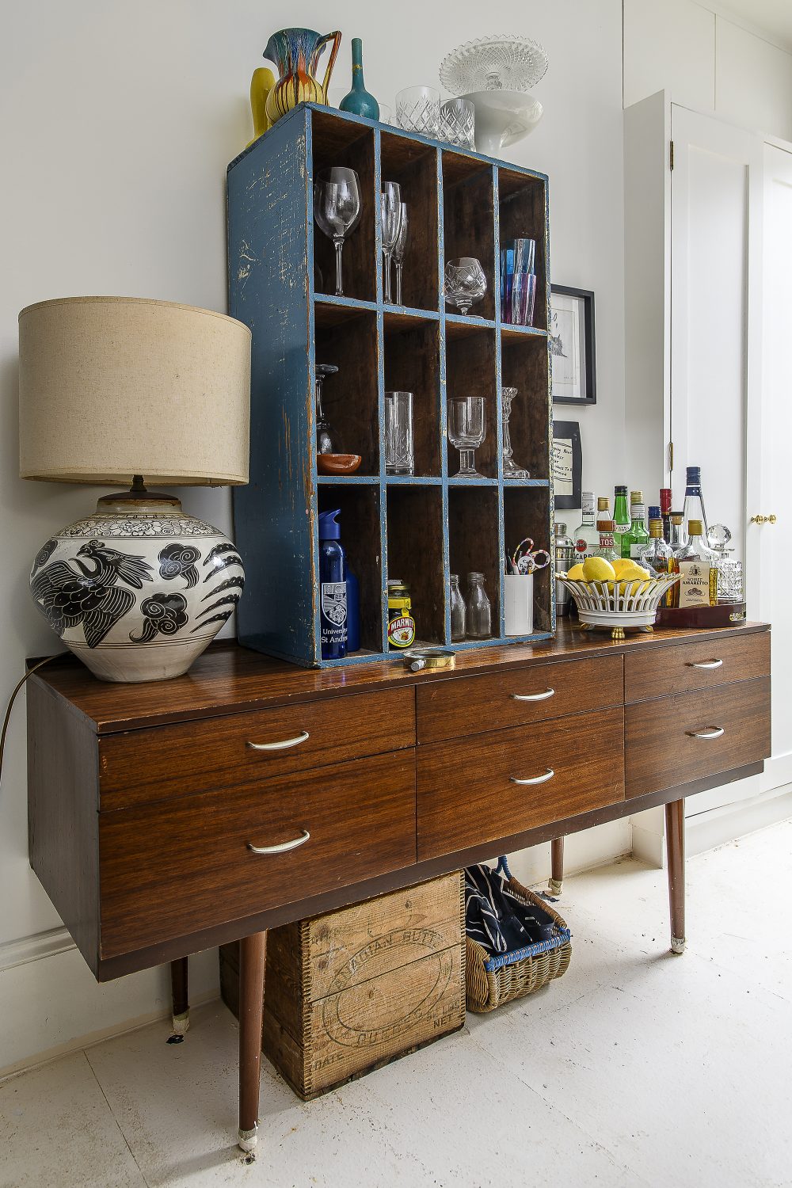
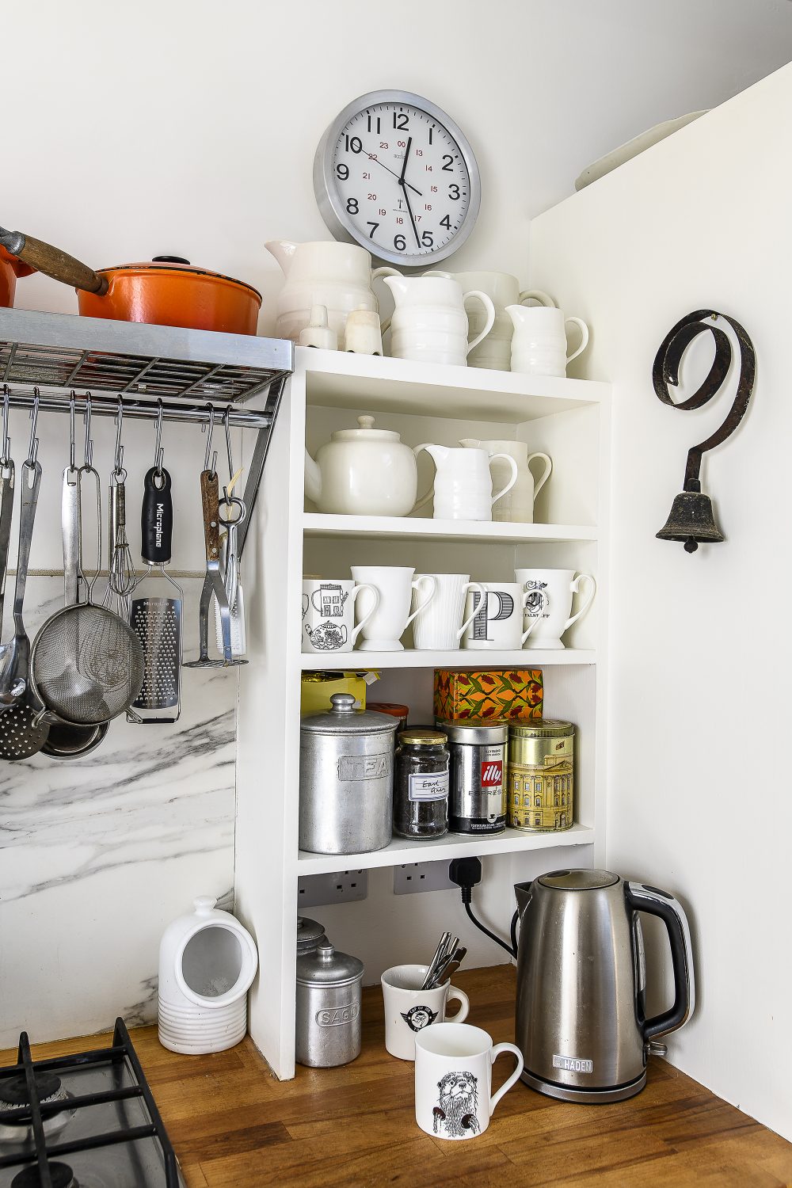
The whole reason we were moving was to get a ‘social kitchen’ like all the lovely ones I’ve seen writing about houses for this magazine.
I longed for the cool set up with the cooking action right next to the eating area, with adjacent sofas and room for guests to waft about chatting with a glass of something sparkling, while I threw together a witty weekend supper.
Our last place, which was featured in this magazine some years ago, was a very special Georgian town house in Hastings Old Town. It was a privilege to live there – but that came with all the limitations of a listed building.
There was certainly no potential for ‘knocking through’ there (we weren’t even supposed to change a light switch without asking first) and when friends came over I was stuck in the kitchen on the lower ground floor, feeling like Cinderella, hearing peels of laughter from the drawing room, one flight up.
The only way to get with the modern lifestyle was to move, so the Victorian terrace house just round the corner – so still in the Old Town conservation area we love, but not Listed – was the perfect solution.
My plan was very simple. As with most Victorian terraces, it has a small one-storey extension at the back for the kitchen (which was to avoid fires spreading). In many of the houses in the street, these have already been extended across the back to double the kitchen space and that’s what I wanted to do. A tiny little extension, half the size of the back of the house.
Simples, right?
After three months in a rental, round the corner, we had two lovely new bathrooms and a temporary kitchen thrown together from eBay (it cost £300 in total…) and moved in, but despite a steady flow of builders coming through, we were making no progress on my social kitchen plan.
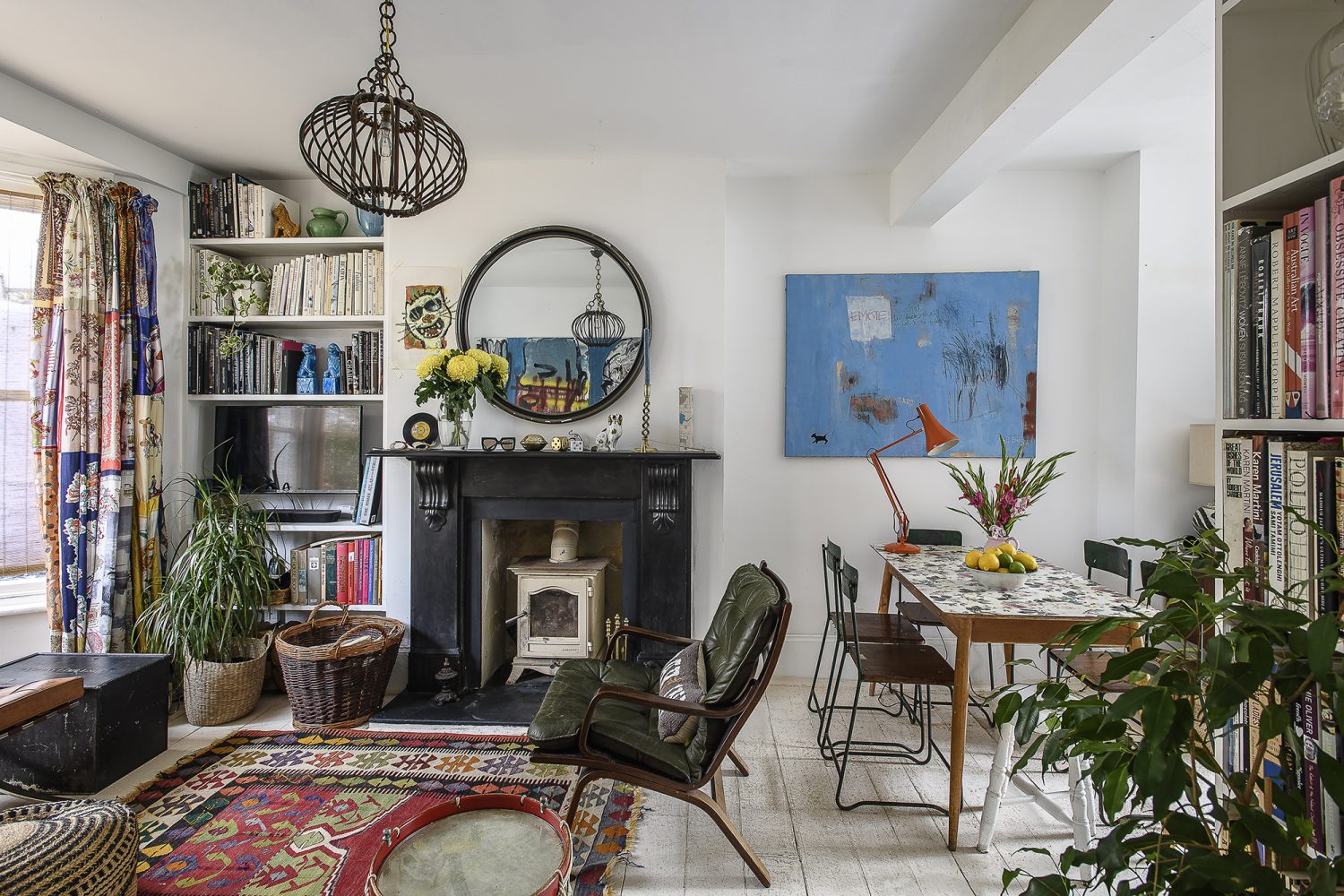
It was clear the minute they had a sniff around none of them wanted to do it – but why not?
Six months later a builder we knew as a friend finally spelled it out in words I could understand. It was a relatively small job, but it was a nightmare because of the sewage system of the street. “Why bother?” was his conclusion, and I finally understood it was time to find a Plan B.
Two years later, we were still living with the £300 kitchen and the hole where the PVC French doors had been was blocked up with plywood and cardboard, but we were very happy… how?
After two summers in the house, we’d discovered that the sunniest bit of the garden was exactly where we’d planned to build the eat-in kitchen extension. So if we’d steamed ahead with that, we would have lost the best spot for a bit of reading and sunbathing on a summer afternoon…
But having established that the original plan was a no-go, the temporary kitchen was getting unbearable. How could we realise the social kitchen dream, without the extension? Had we moved from our beautiful Georgian house for nothing? Then inspiration hit.
We could tuck a kitchen along one wall of the back half of the knocked-through living area, with a small dining table in the middle.
I got busy with my tape measure and some graph paper and found it worked. Along that run of wall there was just enough room for a sink, a hob, some prep space and a tall fridge.
Room below for a bin cupboard, drawers and an oven. Space on the turn wall at the end for a small dishwasher and a corner cupboard. A couple of shelves above – and a full-length pantry cupboard in the corner of the opposite wall and it was just enough for a kitchen.
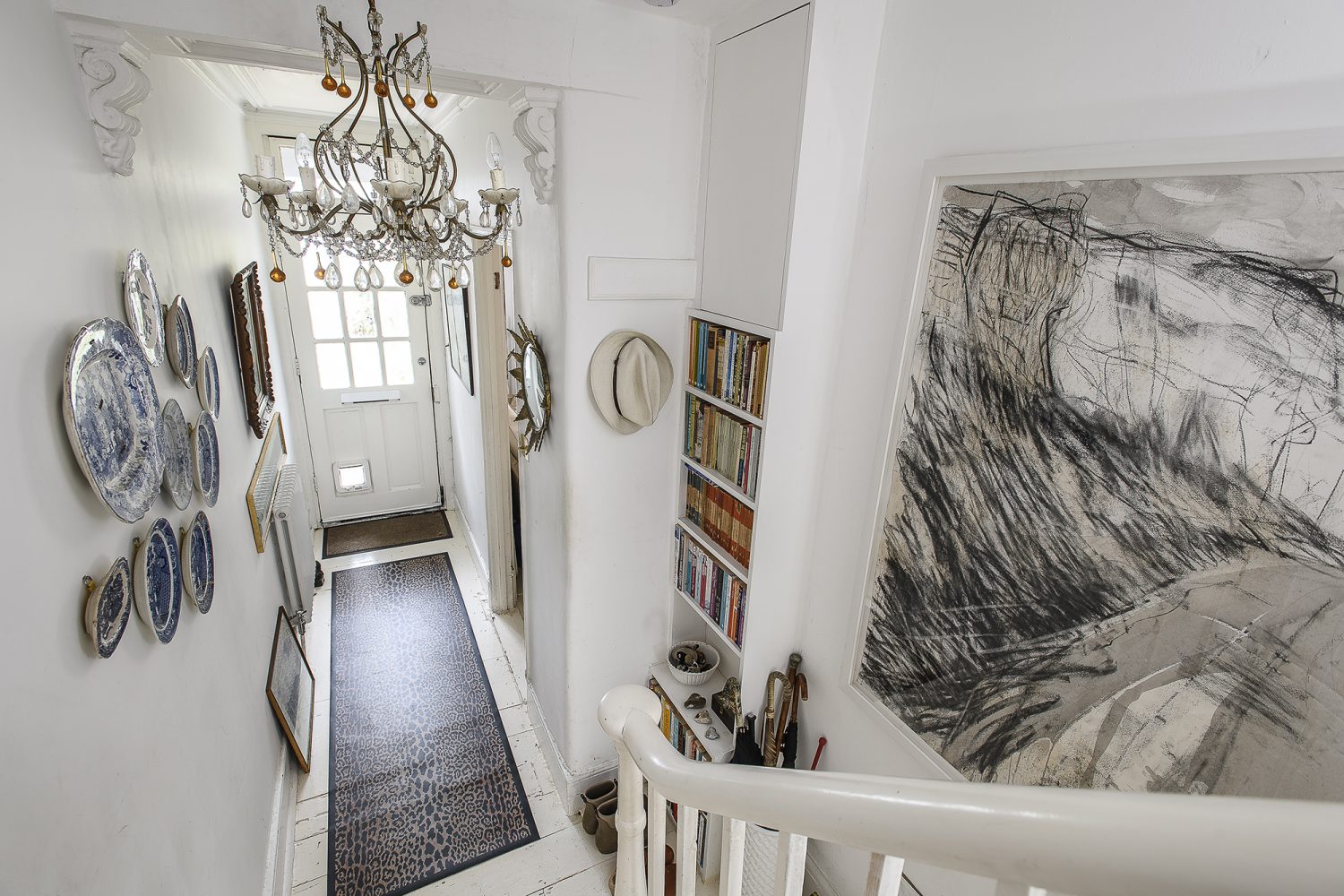
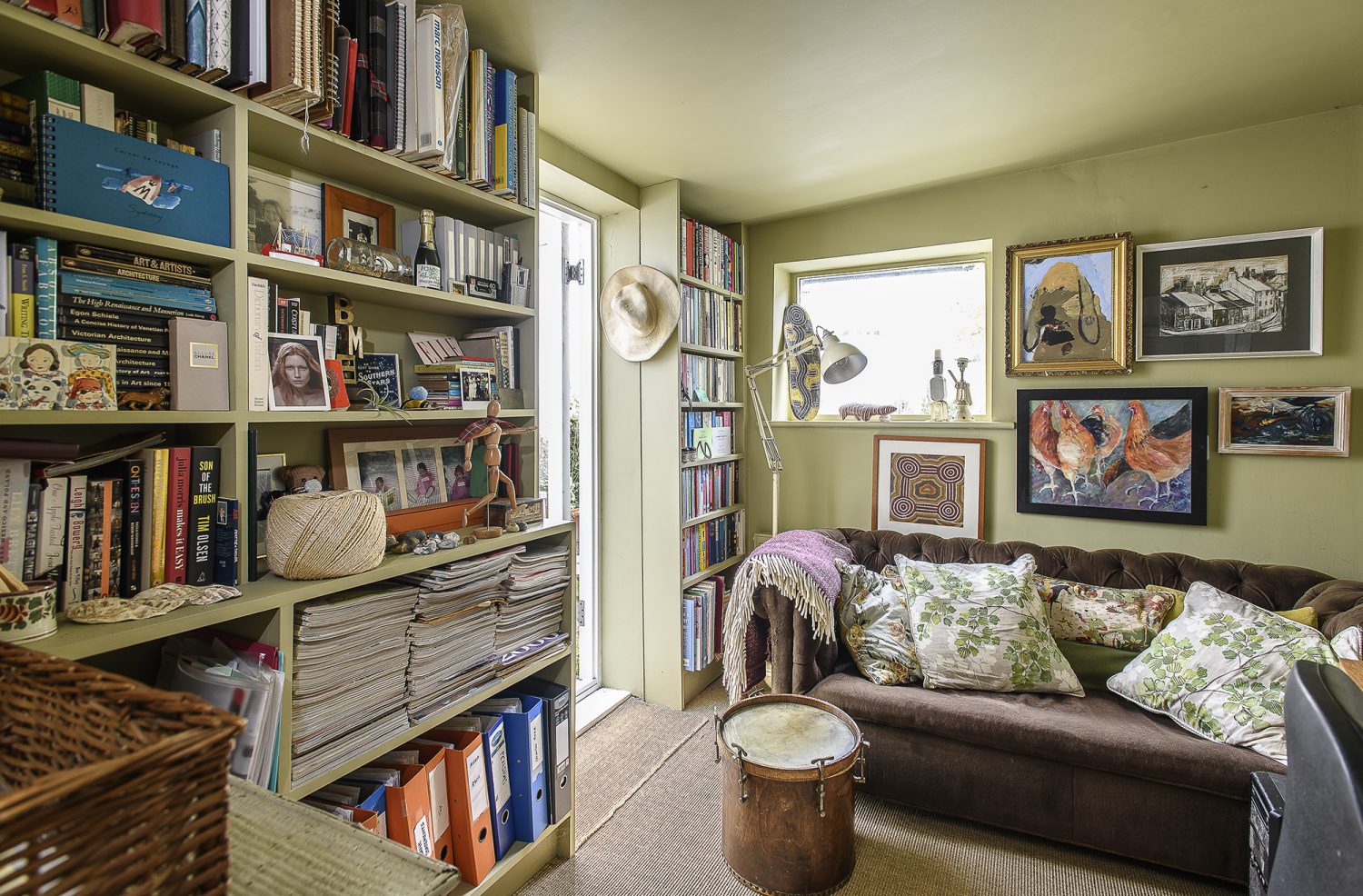
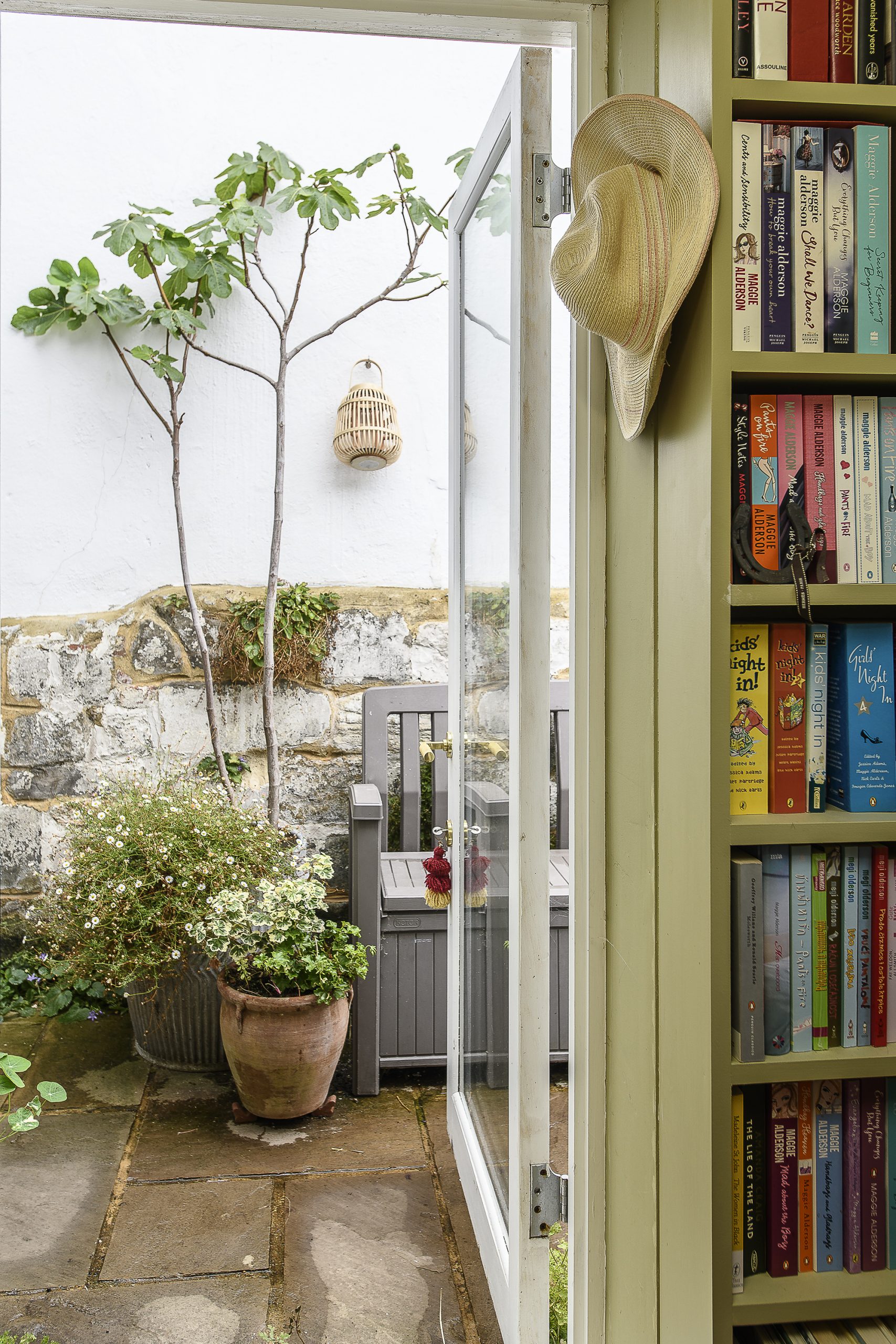
The lovely staff at Magnet in Tunbridge Wells drew my plans out properly on their computer, advised on gadgets to get the most out of the space and supplied the carcasses.
Then, the world’s best builder Rob Lewis (who doesn’t love a chap who drinks green tea, listens to Radio 4 and used to be in a successful heavy metal band?) did the fitting and carpentry.
He also helped me design the exact shape of the hand aperture in the doors, because I wanted a very sleek, clean look with no handles. Having a wooden worktop, to warm up the black and white scheme, was also his idea.
When it came to other details, the light fitting I chose for the kitchen was inspired directly by a flat I’d written about for this magazine, where the owner had an even larger Serge Mouille multi-armed fitting.
The choice of Crittall-style garden door (before they became all the rage…) came from the first-ever house I wrote up for this mag, Goodnestone Park, where interior designer Francesca Rowan-Plowden had used them to great effect inside.
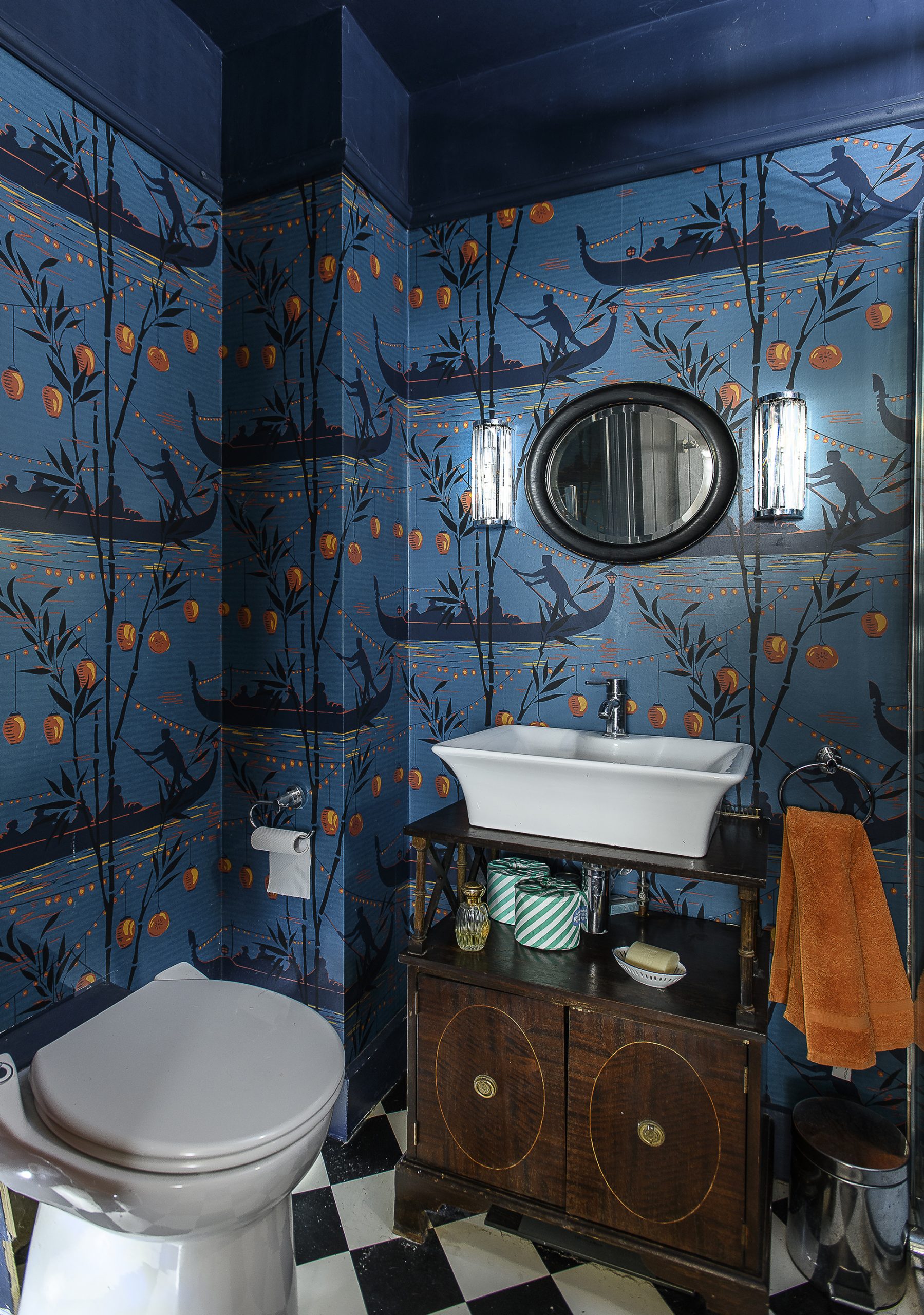
All my own idea is the wall facing the kitchen run, where there is a slightly eccentric arrangement of furniture that came about by accident, but seems to work.
The mid-century sideboard had always been planned for that spot – in my original scheme it was going to have the stereo on top and vinyl collection beneath.
That idea had to be ditched, but then I realised that the six drawers made it perfect kitchen storage – without looking like it, which was ideal, because my vision was that from the sitting room you wouldn’t be able to tell there was a kitchen there.
It seems to work, because often people who have been having a pre-dinner drink in the sitting room are very surprised to find a kitchen just behind the bookcase.
Another bonus of the new plan is the empty spot where the £300 temporary kitchen had been, which is now a study and snug. We put a window in on the back wall, which brings light in from both ends of the house, and moved the door into the garden along, to make room for some bespoke bookshelves built by Rob.
It was his brilliant idea to tuck a cat flap for Gonzo at the bottom of them, because we couldn’t put one in the treasured Crittall kitchen door. “I’ll make him a tunnel…” said Rob and it’s very amusing to see a furry head emerging from between the books.
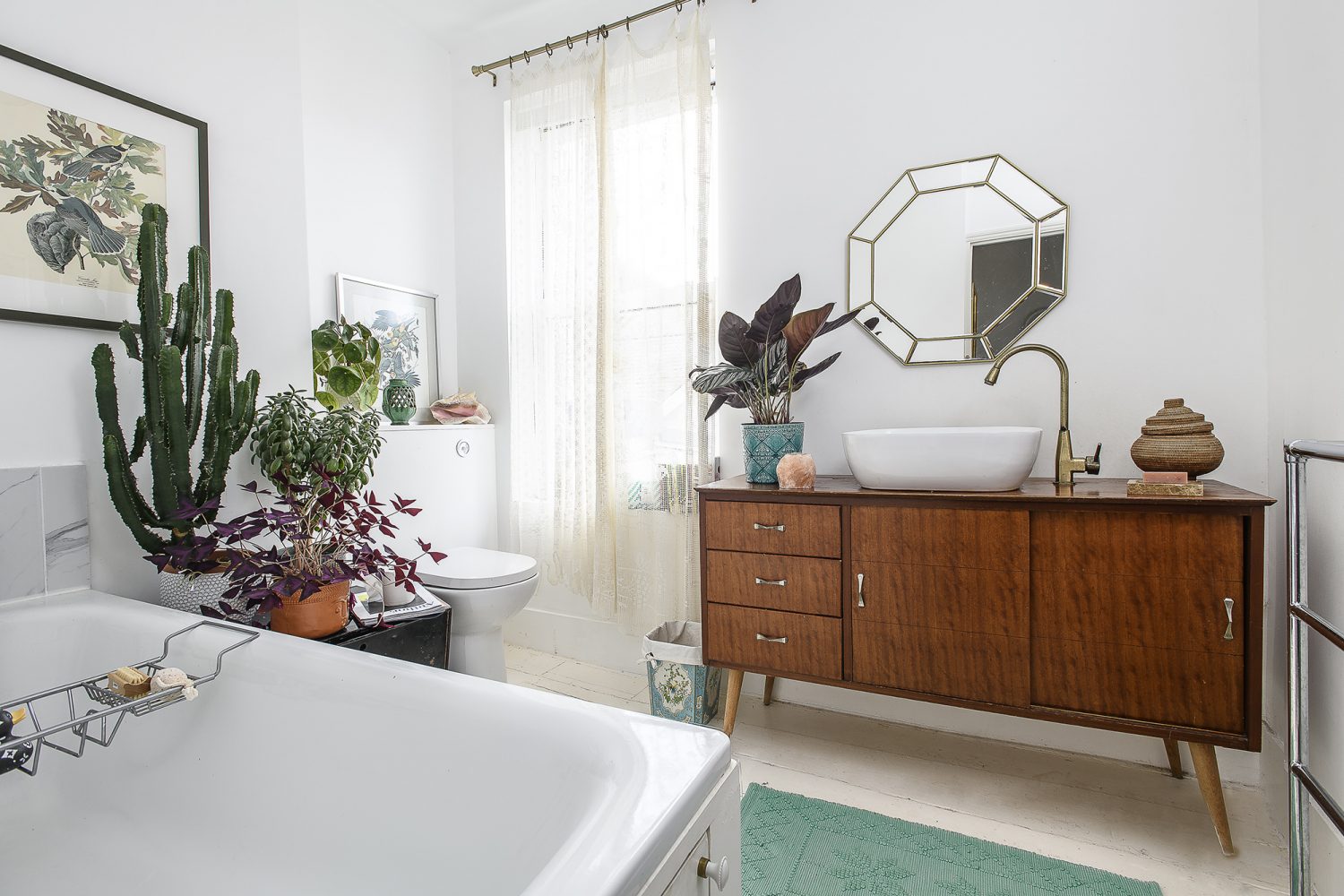
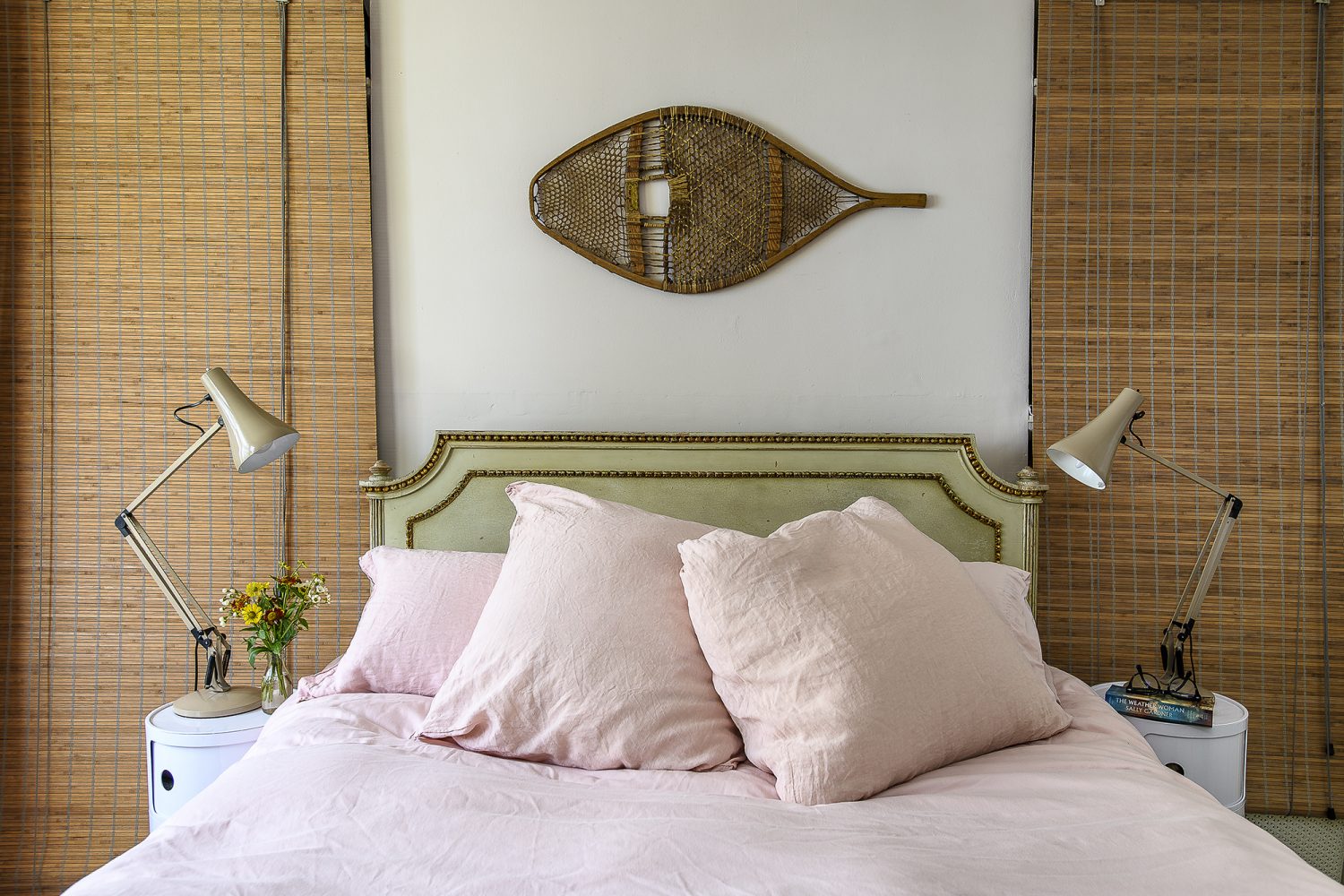
Another change of use worked brilliantly on the half-landing up the stairs, which had a guest loo on it. My friend Nicki suggested making it into a laundry and it’s great not having to take all the washing down to the kitchen and back up.
The first part of the house we finished was also the smallest – the shower room adjoining the master bedroom. Because it’s such a teeny space, I chose gloriously bold hand-blocked wallpaper by Cole & Son which dictated the darkest navy and orange colour scheme. It still delights me every time I look at it.
To normalise the tricky proportions of the space, much taller than it is wide, I added a picture rail and painted the ceiling the same midnight blue as the wallpaper background, to create the illusion that it’s lower.
When I couldn’t find tiles marvellous enough to set off the wallpaper, I bought satisfyingly cheap navy-blue subway tiles and had them set in a herringbone pattern, with bright orange grouting, tinted with special pigment found online.
The next space to be finished was the main bathroom – probably still my favourite room in the house.
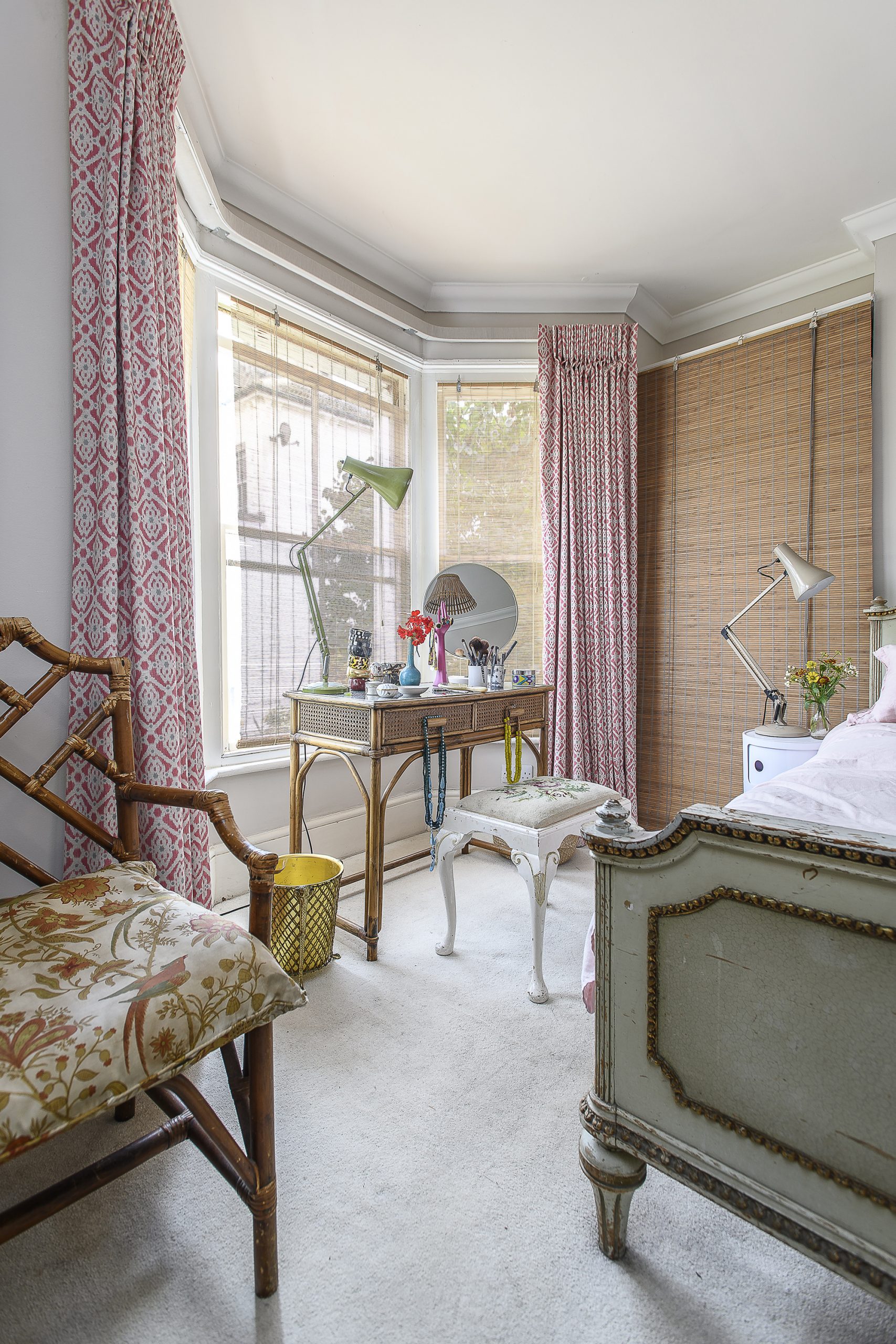
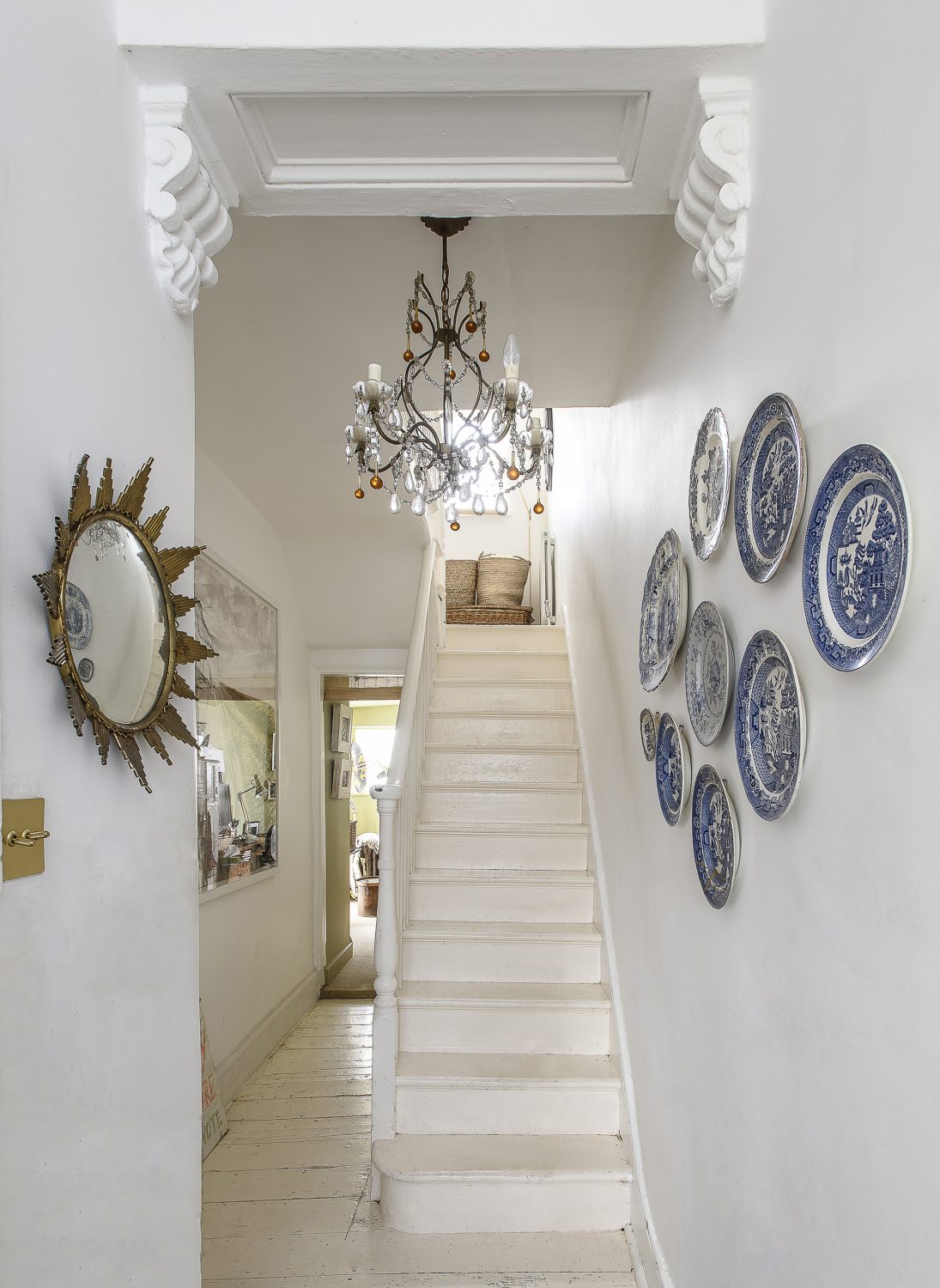
I’m a devotee of the Marie Kondo philosophy of tidying, and one of her rules is that toothbrushes (and shampoo and everything else) is put away after use, so I started with storage. How could I have enough space to stash everything that also looked nice?
Cupboards specifically made for bathrooms are weirdly expensive and I thought ‘won’t any cupboard do?’ I found a lovely small mid-century sideboard on eBay for £120… the plumber made a hole in the top for the pipe and it was all done, looking great, with masses of storage.
Storage was also my starting point in the main bedroom. I had a walk-in closet at the old house, so I was nervous about having enough room to hang all my gear.
My first action was to get into the Marie Kondo mindset again and prune a lot of it out, but even when I’d done that I had to be creative – especially once I found out how much good fitted wardrobes cost.
Stumbling across a lovely Edwardian triple-door wardrobe in a Hastings junk emporium was the start – and I also saw it would give me the perfect spot to display my hatboxes, which I’ve been collecting since the 1980s.
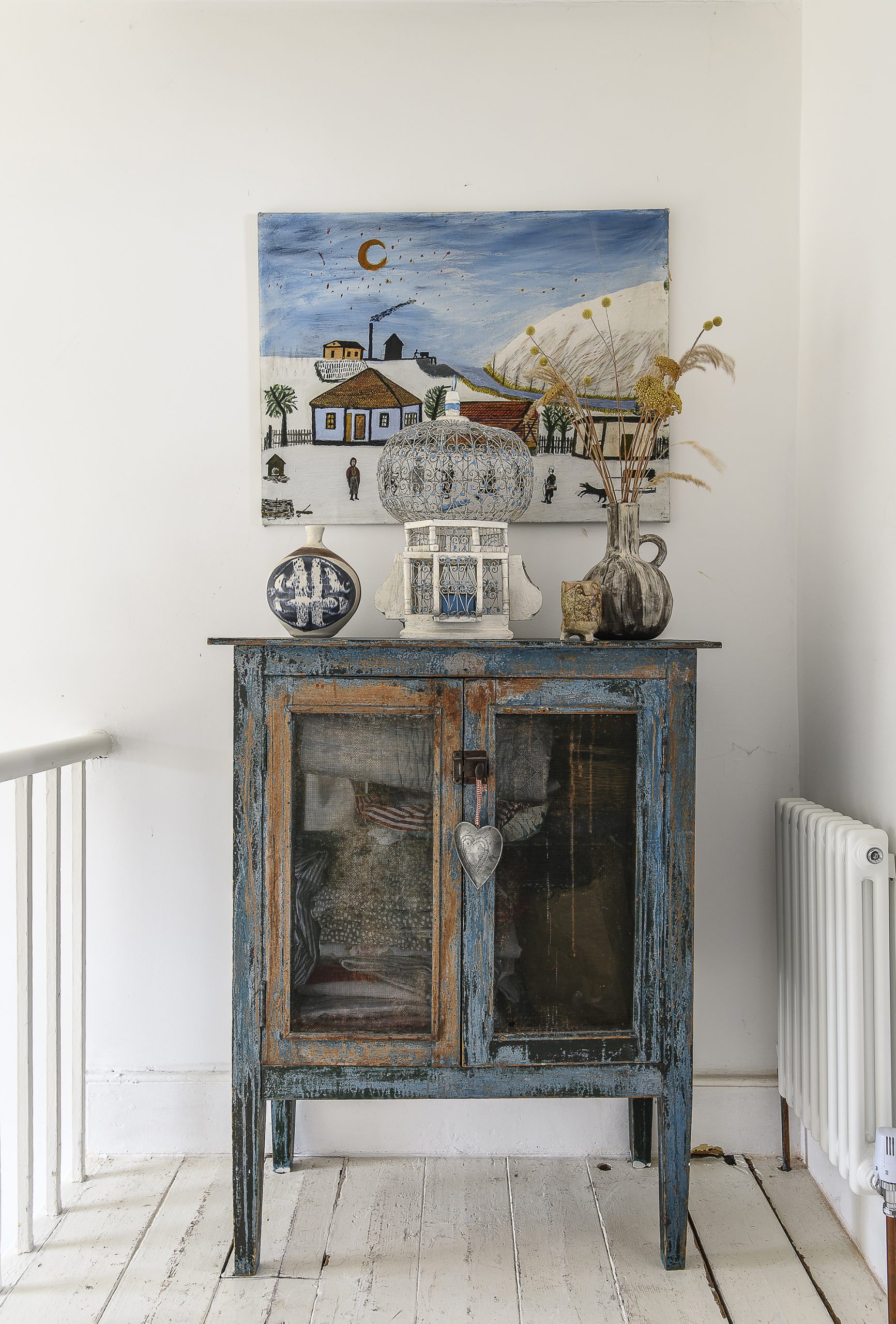
With the wardrobe in the middle, I put hanging rails on either side and then commissioned curtains to cover them, made from vintage velvet sourced from a shop in St Leonards (now gone and much missed). Very satisfyingly, it perfectly matched the walls painted in Little Greene’s Rolling Fog, which I chose for its serene quality.
The other bedroom storage is shelves in the bays on either side of the chimney breast. I didn’t want more curtains, or more doors to cover them – there were already enough of both in the room – so I had to come up with another idea.
After snapping up bamboo window blinds in B&Q for day-time privacy (the houses opposite are very close) inspiration struck – I could use the same to conceal the shelves. B&Q’s brilliantly cheap blinds come in very limited sizes, so I found a Danish firm who make them to measure.
Everything else in the room just fell together. It has a bit of an Indochine theme, with the bamboo blinds, chair and dressing table, but it wasn’t a deliberate ‘look’ (although it has coincidentally become a trend since), it just came together organically.
Like the whole house, it shows if you don’t try to plan everything, but go with the flow of what works for the space, within your budget and what serendipity brings along, a house can work out very nicely – kind of on its own.
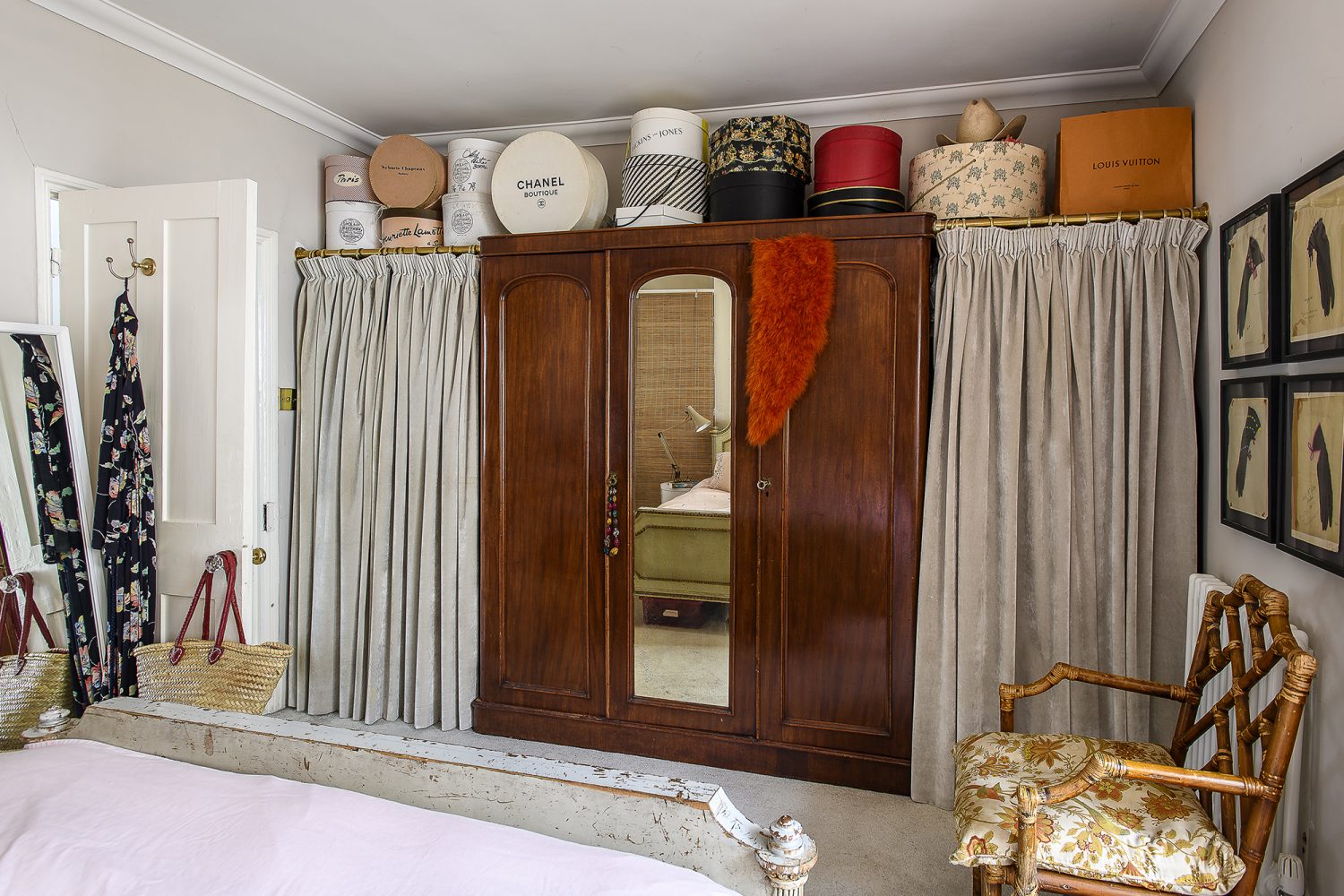
- words: Maggie Alderson
- pictures: David Merewether
- styling: Peggy Alderson-Popovic
You may also like
Out of the blue
Tricia Trend’s Goudhurst home is the perfect base from which to explore the beautiful countryside and forests that surround it – and what better place to stay than in a traditional Kentish oast! How many times have you stayed in...
In the clouds
In a central, yet completely private, location in Tenterden, a creative couple have lavished their Grade II listed maisonette with colour and personality We mortals are but dust and shadows,’ said the poet Horace, reminding us from long ago of...
The ultimate family getaway
Down a quiet country lane, enveloped by stunning countryside, Crabtree Farm has provided Andrew Jenkinson and his family with the space they needed to breathe, after many years spent in London. Following extensive renovation work, the farm is now ready...
