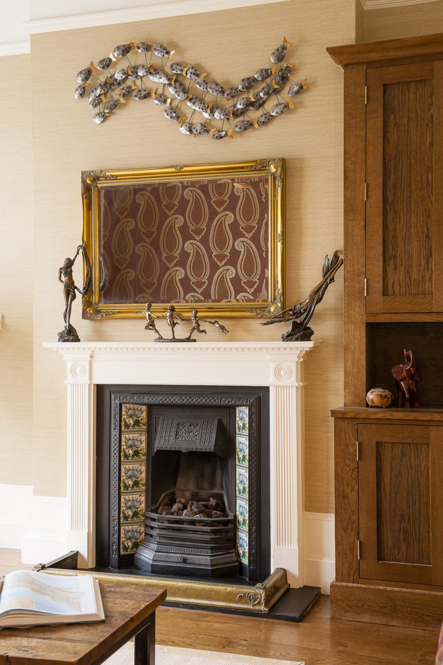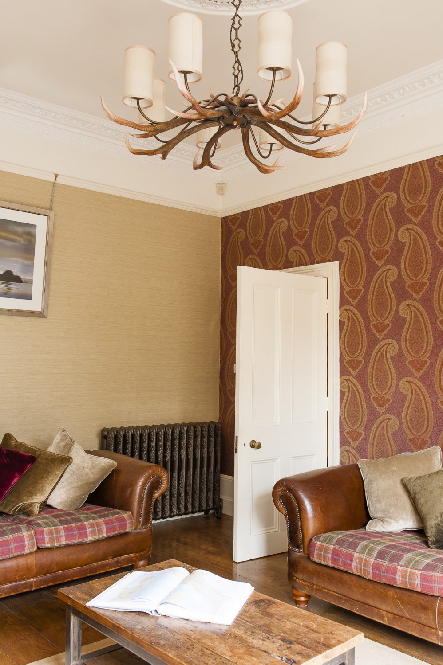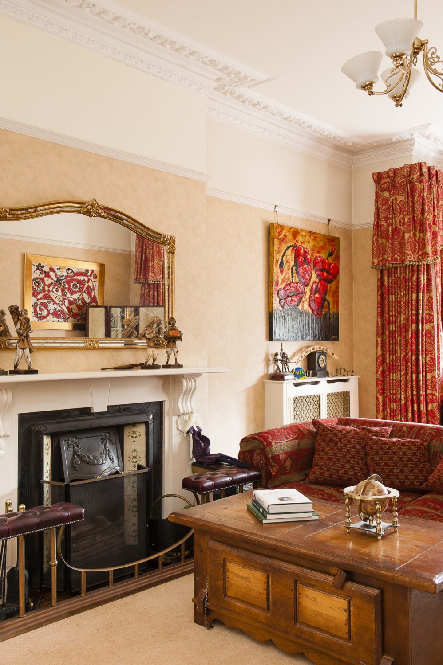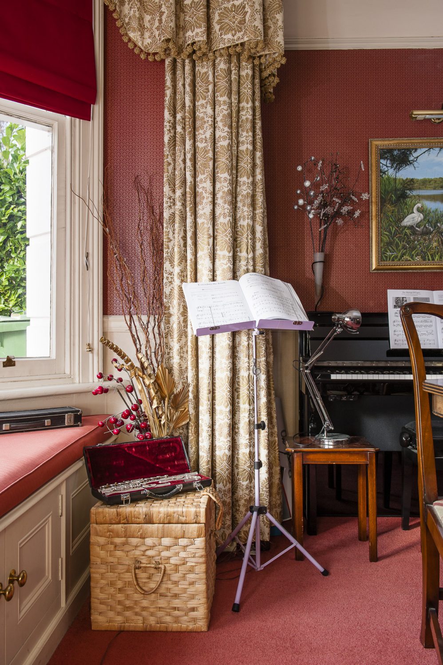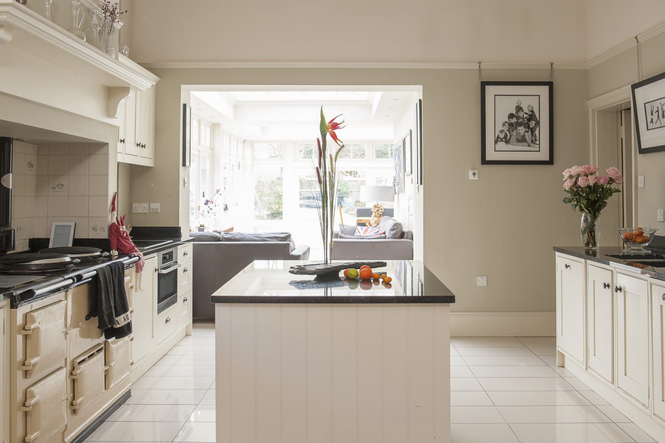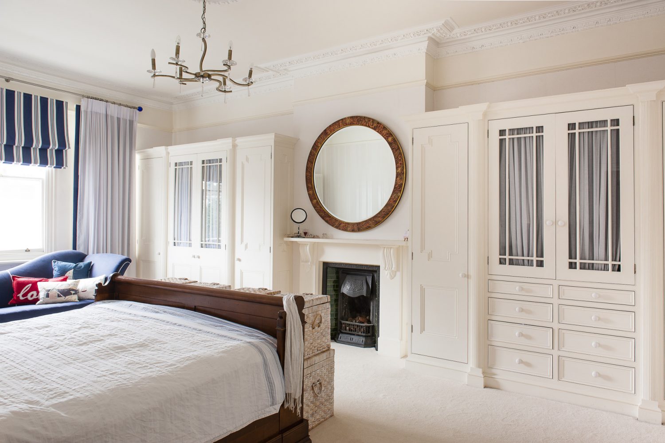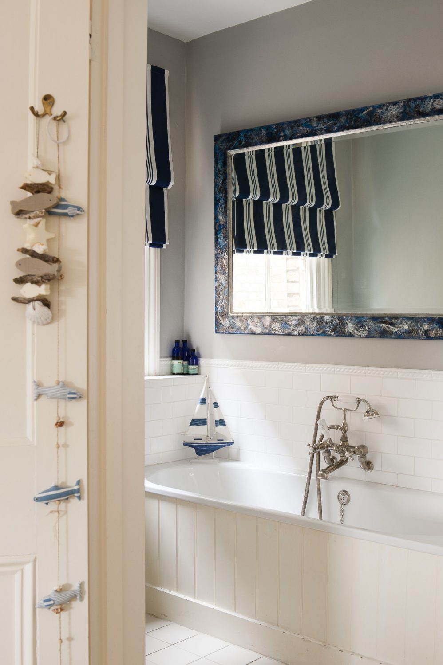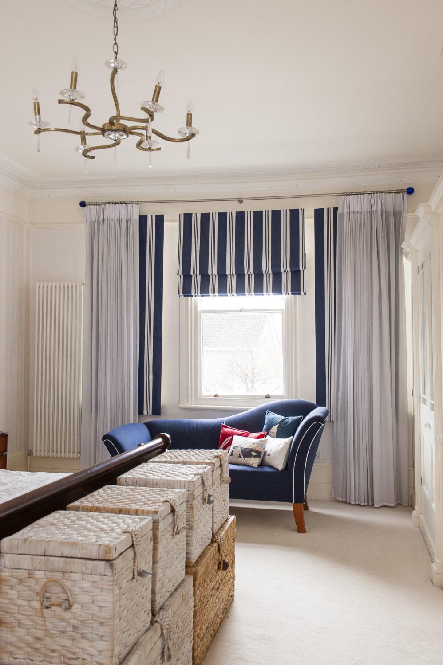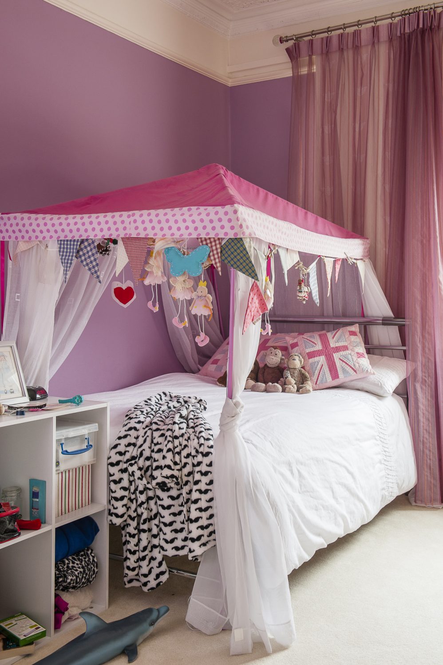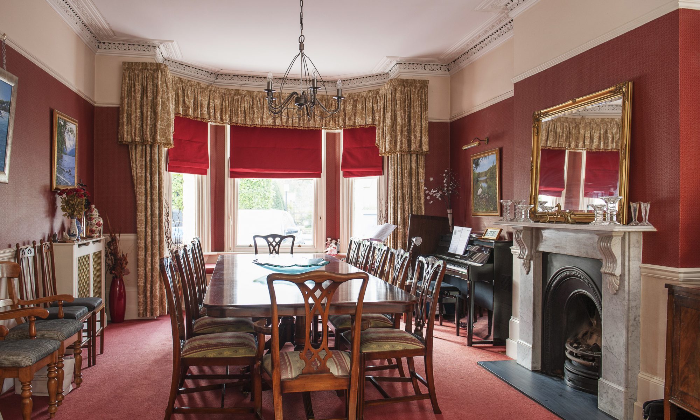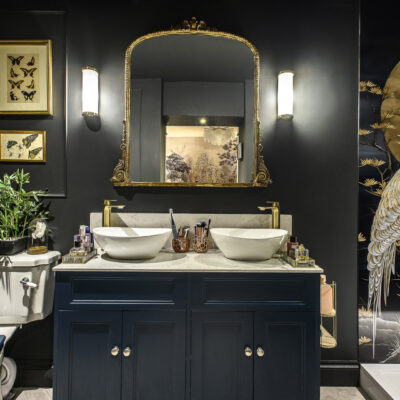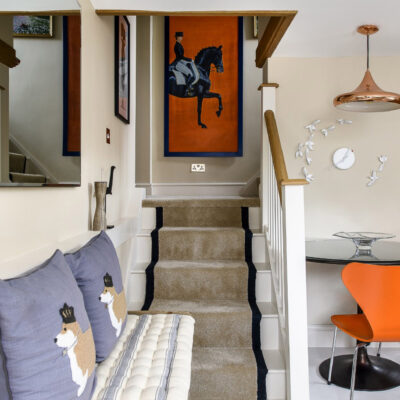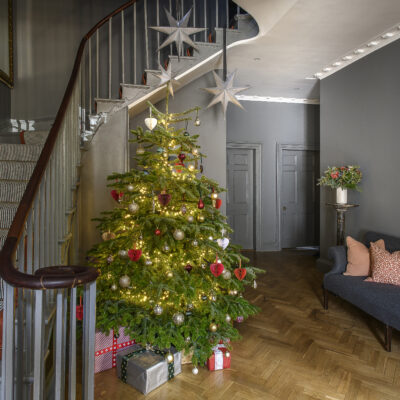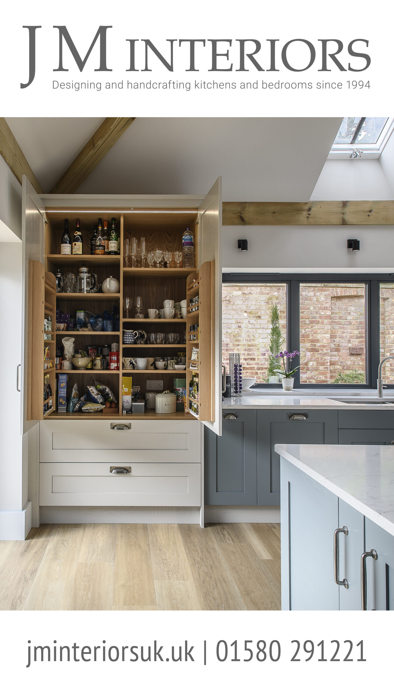When Jenny Tudor and her husband moved into their spacious double fronted Victorian house they knew they had found a home to settle in. After a few careful moderations this sizeable property is now perfectly suited to accommodate the couple’s large and active family, plus their three chinchillas, providing them with an ideal space for the activity they love the most, entertaining.
A pink house, no matter how pale and tastefully painted, is always home to an interesting, quirky, and often strong-minded person. When Jenny Tudor – she who decided on the exterior colour – and her family moved here 13½ years ago, she also decided that they have absolutely no intention of ever moving anywhere else. The house seems equally sure of itself. It is one of four similar properties, the first four to be built in the road in 1867. It is a solid and welcoming double fronted house, its rather heavy build contrasting with the ornate corbels and cornices that decorate the ceilings and walls, like a generously proportioned, heavy boned Victorian dowager adorned in trinkets and lace.
It could all have been very different for this house had the doodlebug that fell on the property opposite during the war been just a few feet closer. As it was, Jenny’s home was all but knocked for six – the roof was blown off and the force of the explosion shook the structure so much so that now all the windows are slightly crooked. “The house is a little wonky, but I quite like that!” laughs Jenny.
Nothing structural needed to be done when Jenny, her husband Hugo and their six children moved in, but they made a big decision recently to replace and enlarge the existing conservatory on the back of the house. “I felt bad about it at first,” says Jenny, “as there was nothing wrong with the old Amdega one, except it wasn’t quite right and it was too small. So we kept the doors.” She gestures to some very acceptable conservatory doors that lead through into what was once the old kitchen and is now a very spacious utility room. “I don’t think Hamptons (who made this one) were best pleased to see the old doors in place, complete with ‘Amdega’ sign.” She grins.
The conservatory project was managed by Brian Wallis at Riverside Construction. It’s a large and airy space, full of natural light. “We sit out here in some spectacular storms,” she says. “It’s quite exciting sometimes.” The conservatory is home to a large collection of handmade dolls that Jenny has been crafting with her youngest daughter Katie to sell at school fairs and to make as presents for people. They are beautifully made and hang prettily in ‘doll trees’ on the windowsill.
The conservatory is also a useful space for Jenny, as she runs small workshops here for the carers of people who suffer from anorexia. Jenny’s eldest son has recovered from anorexia. It all started when he developed an eating disorder that “progressed very rapidly and was very frightening for us”. It was a difficult time for the family. Jenny has since written a book Boys Get Anorexia Too, as well as setting up a website and advice centre. She works alongside the team at the Maudsley hospital and regularly gives talks in schools. She has found that the skills she developed in her working life in the City, have helped immeasurably in her new role. “I have to give a lot of presentations, run meetings and liaise with health professionals.” She runs a monthly support group for carers of people with eating disorders at Tonbridge School, too. “As a carer myself you get a different perspective and are able to come at the problem from their side. It makes a big difference.”
Jenny tells me more about the organisation that she runs in tandem with the Maudsley as we sit in the generously proportioned dining room at the front of the house, where there’s plenty of space for a piano and an enormous Rackstraw table – “it extends out even further”. The family love to entertain – “come to the Tudor household to be Tudored, is what we say here.” She laughs, and with eight to seat before any guests arrive, a large dining table was a priority. The table was commissioned by Hugo’s father, but almost as soon as it was installed a large part of the dining room ceiling collapsed in – and smashed the original table to pieces. The people at Rackstraws were able to use some of the fragments of the first table to construct the replacement.
Back out in the hall Jenny points out the orange stained glass panels in the front door. “It was just a plain opaque glass when we came here, but I felt it needed something a little jazzier, and a warmer light to come through, so I replaced the boring white ones with these.” They would like to redecorate the whole hall and landing at some point, but “there’s no rush, and nothing wrong with it as it is really.” It’s rather a huge space too – is she daunted by the size of the job? “Oh, that doesn’t bother me,” she says with a smile. “I may be little, but I never feel overwhelmed in this house.”
The great thing about a double fronted property is that there are plenty of reception rooms, and spaces to suit all activities. The back room is understated, calm and has quite a masculine feel. There are comfortable leather sofas with tartan cushions, and an open fire. One wall is decorated with striking Zoffany wallpaper in warm, complementary colours, and on the ceiling there’s a chandelier made from antlers, which rounds off the theme, “I wanted to create a cosy, Scottish Lodge feel in this room,” says Jenny. It’s a look that could have veered towards pastiche, but here is restrained and tasteful. Interior design and furnishings are by Leslie Charles Interiors and they have pulled off the look using just a few quaint touches and hints of tartan and tweed.
We head up the generous staircase (I’m sure the stairs are wide enough for three to walk abreast), past a small half landing that houses the au pair’s bedroom and then onto the main landing that leads to the rest of the bedrooms. They are all of a generous size and so far I’ve seen nothing remotely pink in the interior of the house. All changes as we enter daughter Katie’s bedroom and we find ourselves in a pink and mauve (which prevents the pink from swamping us) paradise. “When we did this room Katie decided to keep her old bunk beds.” So now, along with her lovely new canopied bed, it’s set up in fine style for girly sleepovers.
The master bedroom is understated and grown up, with a small chaise longue matching the blue of the striped Roman blinds, and acting as the focal point in the room. The large circular mirror above the fireplace is one of three in the house, made by Joseph McCarthy in Tunbridge Wells. The frame is very striking and has been finished using a clever chemically induced pattern. If you look carefully at the sash windows in this room, you can clearly see where the bomb shifted the house “None of the windows fit properly,” smiles Jenny. “Somehow it adds to the character of the house. It’s not going to fall down now,” she laughs.
Next we’re up into the loft room, which Jenny will one day make into yet more family accommodation. “We will always have lots of people living here,” she says with confident satisfaction, and there’s lots of space for the inevitable clutter (and laundry) created by a large family. They are also very sporty. “It was a condition of the marriage that Hugo learn sailing and I learn to play golf and ski,” Jenny says jokingly. “So Hugo had to learn how to sail and scuba dive and I learned his sports. It’s something we all do together and the great thing is that all the family still go on holiday together, we go to Antigua in the winter and to Turkey in the summer.
Jenny’s father was a cabinet-maker and antiques dealer and all around the house there are small touches and pieces of wooden sculpture showing that the love for wood as art and as a raw material are also close to Jenny’s heart. She particularly likes driftwood and gnarled pieces of trunk, which have been used effectively in the conservatory as a base for a table and smaller pieces as lamps. Some other creatures in the house are rather keen on the wooden table too. The family have three chinchillas that occasionally get the run of the house. They are completely adorable and we are all allowed to have a snuggle with one of them – the oldest and most docile – Chilli, before we leave.
This large house, home to a large family has been tastefully and artfully made to feel in proportion. Big houses can easily feel gloomy and daunting, but this one, despite its size is warm and almost cosy. It has, like its occupants, survived a near miss and some ups and downs, but remains quirky, interesting and unbowed. Long may it stand.
The back room is understated, calm and has quite a masculine feel incorporating comfortable leather sofas and an antler chandelier
The back room is understated, calm and has quite a masculine feel. There are comfortable leather sofas with tartan cushions, and an open fire
The conservatory project was managed by Brian Wallis at Riverside Construction. It’s a large and airy space, full of natural light
The spacious family kitchen leads into a bright conservatory – the newest addition to the house – which provides the perfect space for Jenny to run
her workshops
The master bedroom and en suite are cool, calm spaces punctuated by nautical stripes and the metallic flash of handmade mirrors by Joseph McCarthy
The master bedroom is one of the few places where, if you look very carefully at the sash windows, you can see where the doodlebug shifted the house
Daughter Katie’s room is a paradise of pink and purple, complete with bunk beds to make it an ideal room for girly sleepovers
