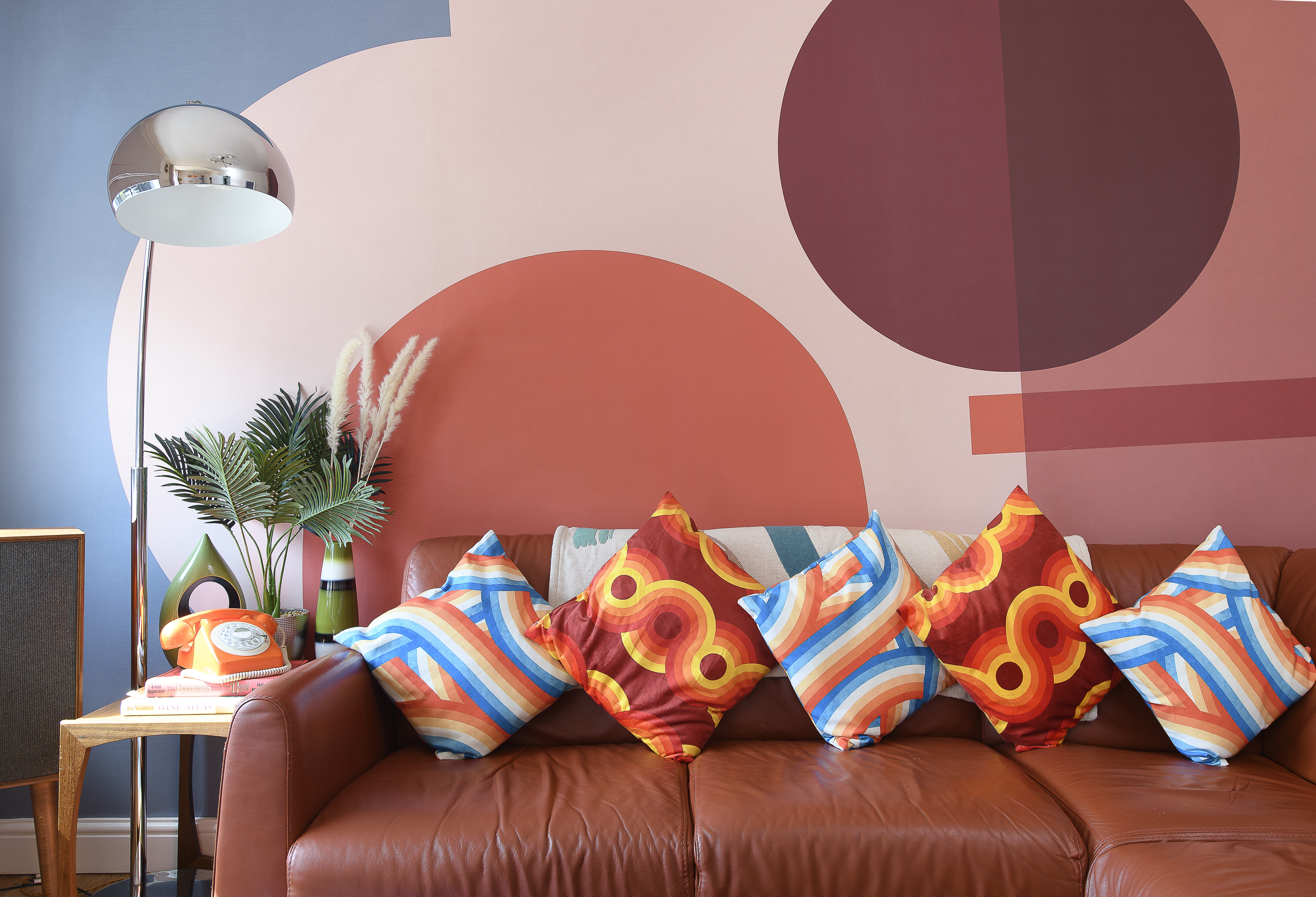A 20th century house in Rye has been made over with fabulous mid-century flair – groovy, baby
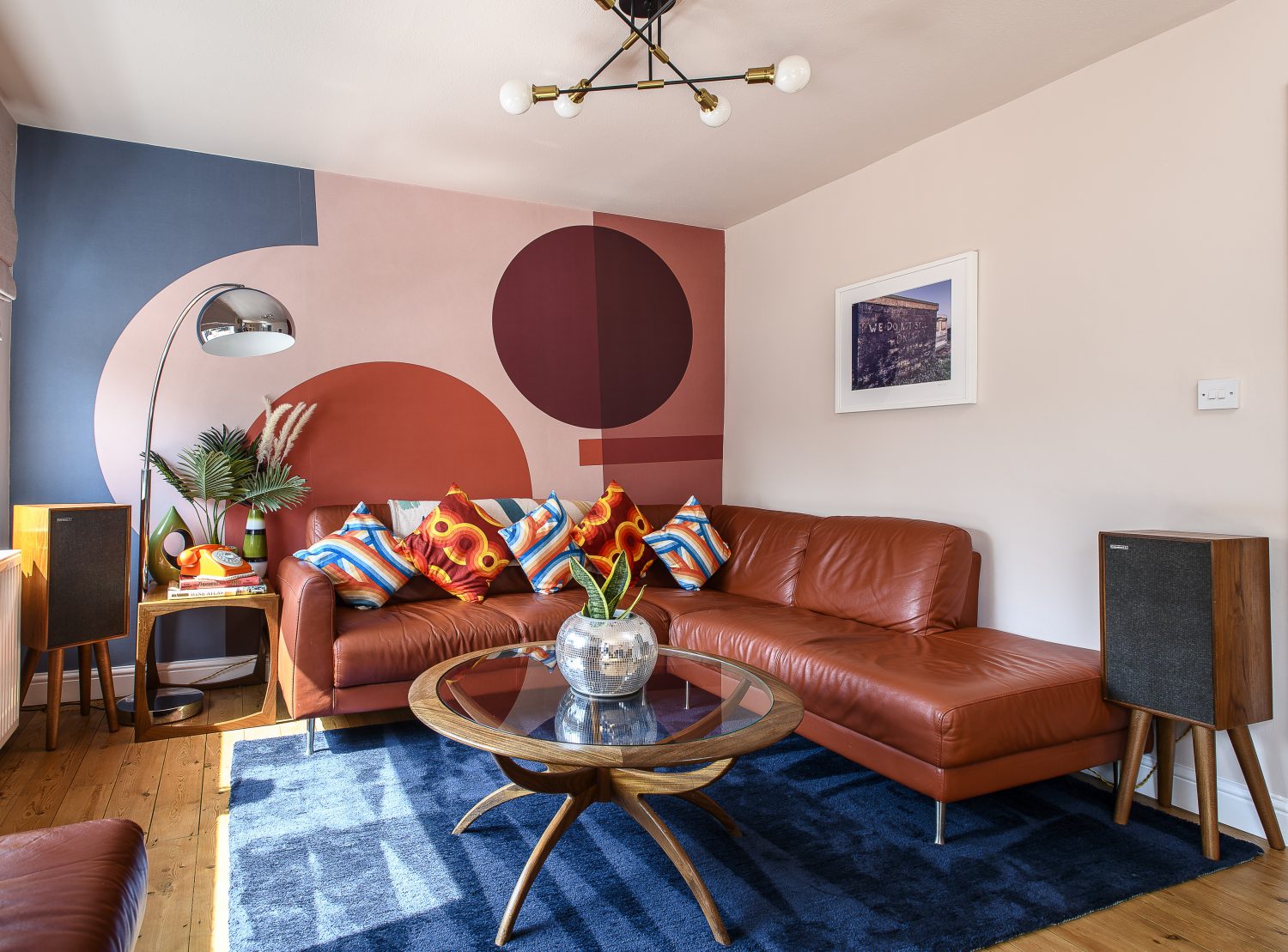
In recent times, the ancient town of Rye has become something of a centre for home style, with lots of fabulous shops and now The George hotel restored after a devastating fire, with the chicest contemporary interiors greatly enhancing its Georgian bones.
What you don’t expect to find there is a house so fully renovated in the grooviest 1970s style, it is practically wearing flared trousers – but this was the only choice for Helen Walker, when she was making over the property to use as a family bolthole and Airbnb rental. “I wanted the house to be 70s, not a chocolate box cottage,” she says, as we sit at the rosewood dining table, next to the classic mid-century sideboard. “So I deliberately embraced the era the house was built in. I’ve always loved the 1970s, the vivid colours. I didn’t want to make it look like granny’s parlour.”
With the entire far wall of the room resplendent with a mural of giant spots in purple and orange there is no chance of that, although when I ask, Helen explains that despite the huge scale, the wall treatment is actually wallpaper. “It’s made-to-size in three pieces per wall. The colour palette dictated the rest of the room.”
This is most evident in the bright orange glass 1960s light fitting which hangs over the dining table, perfectly mirroring the orange disc in the mural on the opposite wall – and it’s a taste of the way this happy colour is used to great effect throughout the house.
What the wallpaper mural and light also point out is how smart Helen is at finding the perfect stuff to create the house as she envisioned it, from the most inventive sources, while staying strictly within budget.
Her system comes down to five main resources – online searches, eBay, value chain stores and supermarkets, the splendid furniture and junk emporia of Rye, Hastings and St Leonards, and charity shops – with the odd segue into agricultural suppliers.
These categories (apart from the agricultural suppliers) are all well represented in the sitting and dining room alone. The wallpaper was an online find, while one light fitting was from Amazon, the other from the second-hand treasure trove that is Grand Designs on St Leonards seafront.
The rugs are from Habitat at Argos, the disco ball plantpots from Asda, other accessories from Dunelm. The large floor lamp was a charity shop bargain. The dining table was an eBay find. As was the fabulous tan leather corner sofa. “I was going to buy a new one, but lead times for sofas are so long these days and I wanted to get the house finished after being held up by Covid, so I went to eBay in the end. I found this IKEA leather one which worked perfectly for the layout.”
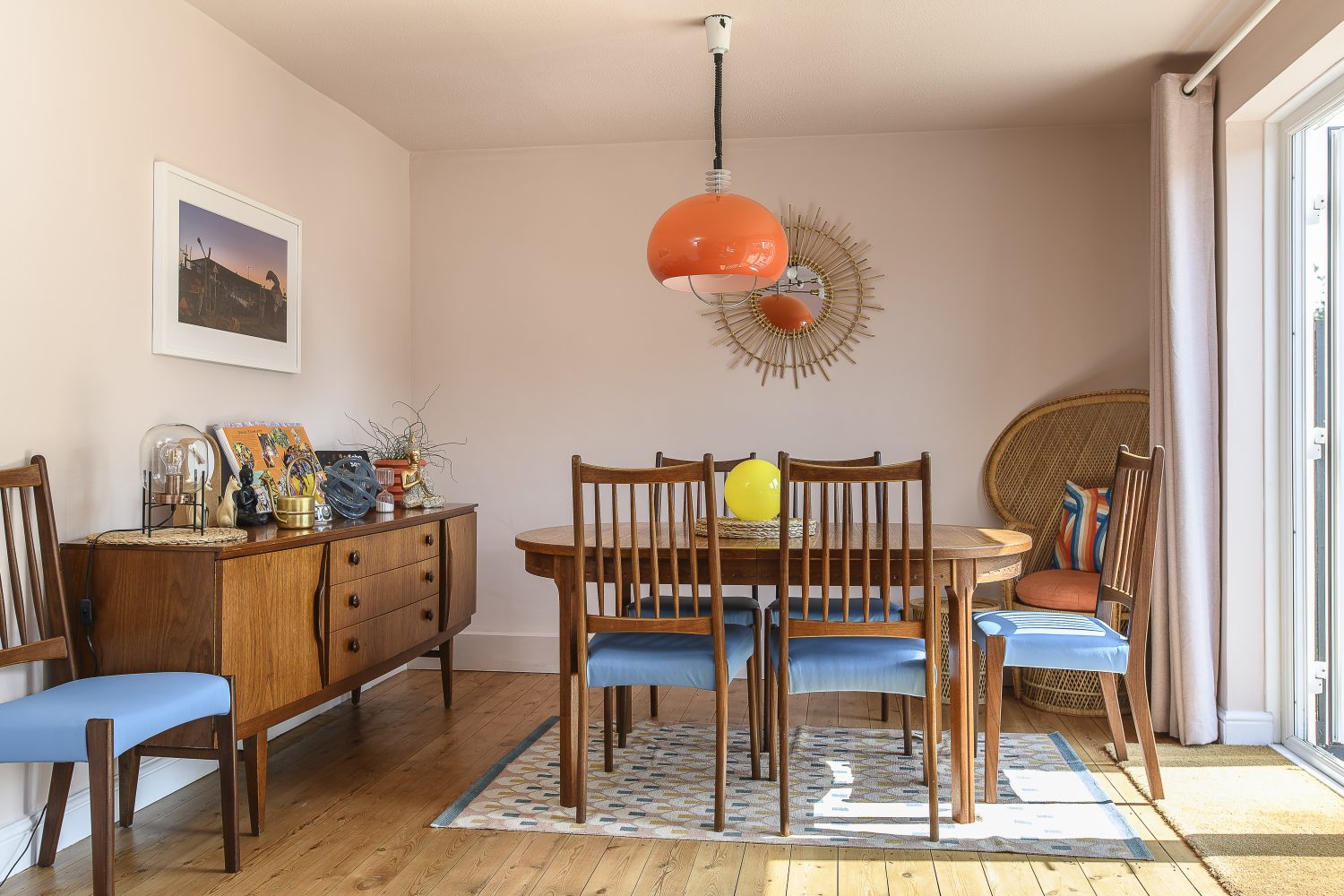
A bright orange glass 1960s light fitting which hangs over the dining table perfectly mirrors the orange disc in the mural on the opposite wall
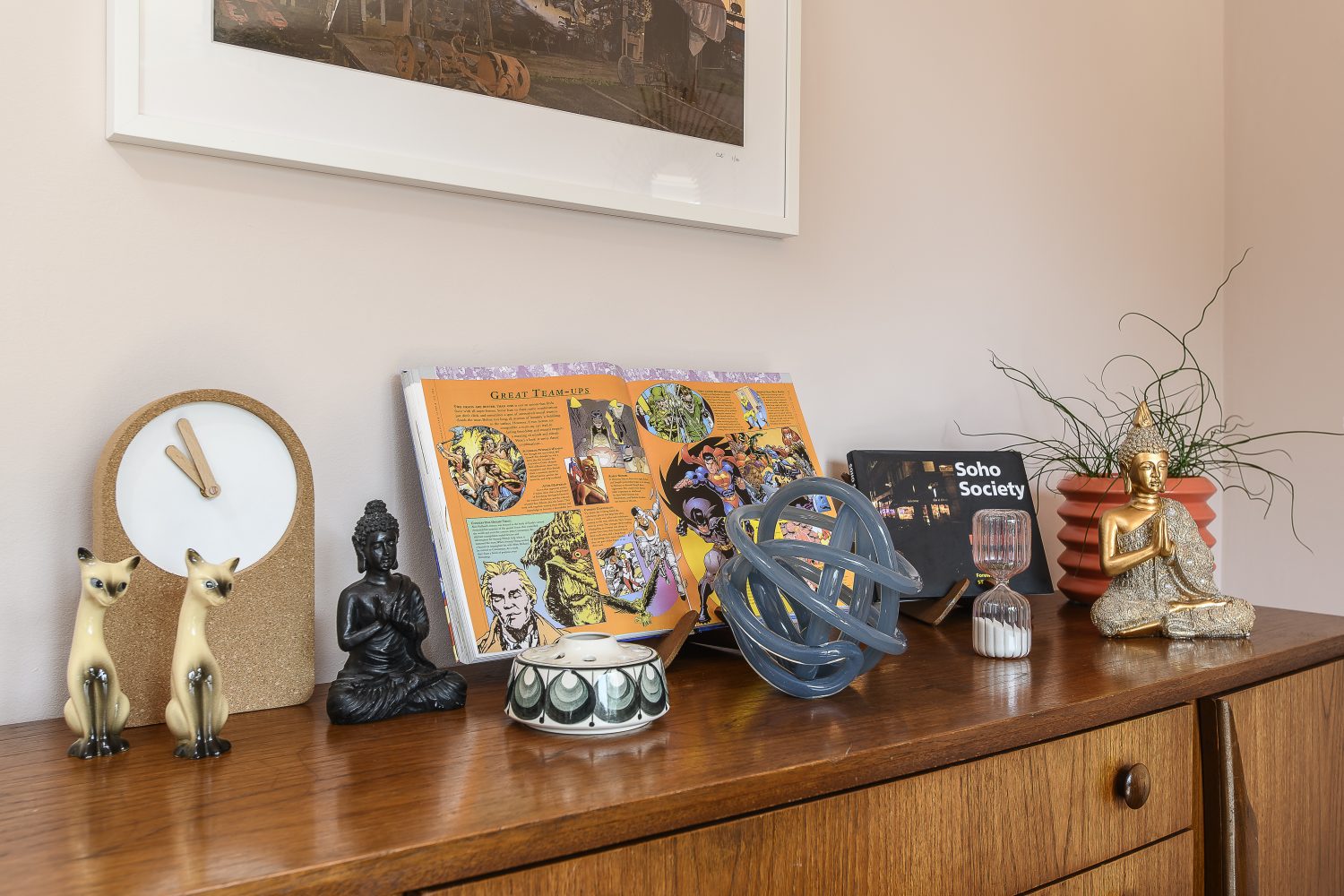
Helen has honed the way she sources the perfect interior accessories to five main resources – online searches, eBay, value chain stores and supermarkets, the splendid junk emporia of Hastings and St Leonards, and charity shops
Another source was stuff they had lying around at home, which is in the country outside Tenterden. “I bought the coffee table 20 years ago, when I was pregnant with my first daughter. I saw it in the paper. I’ve kept it all that time because I love it and now it has a place.”
Another feature of this room, large French windows out on to the garden, which backs onto the river Rother, were already in place. “We didn’t have to do any big structural work, the layout was great for the space, the house was just a bit tired.”
Now, it positively bounces with energy, something which hits you as soon as you enter the hallway, where Helen has given full rein to her love of orange. The scene is set with a vintage telephone table, complete with a vintage orange phone.
Across the glass front door panel are orange jumbo-cord curtains from Habitat – the rest of the blinds and curtains for the house were from Dunelm – with a detail that adds that desirable finished look. “I had them shortened to the exact length, so they look bespoke.” Helen’s other suppliers are represented here too, with an orange shoe rack from Habitat and a vintage coat rack from a St Leonards shop.
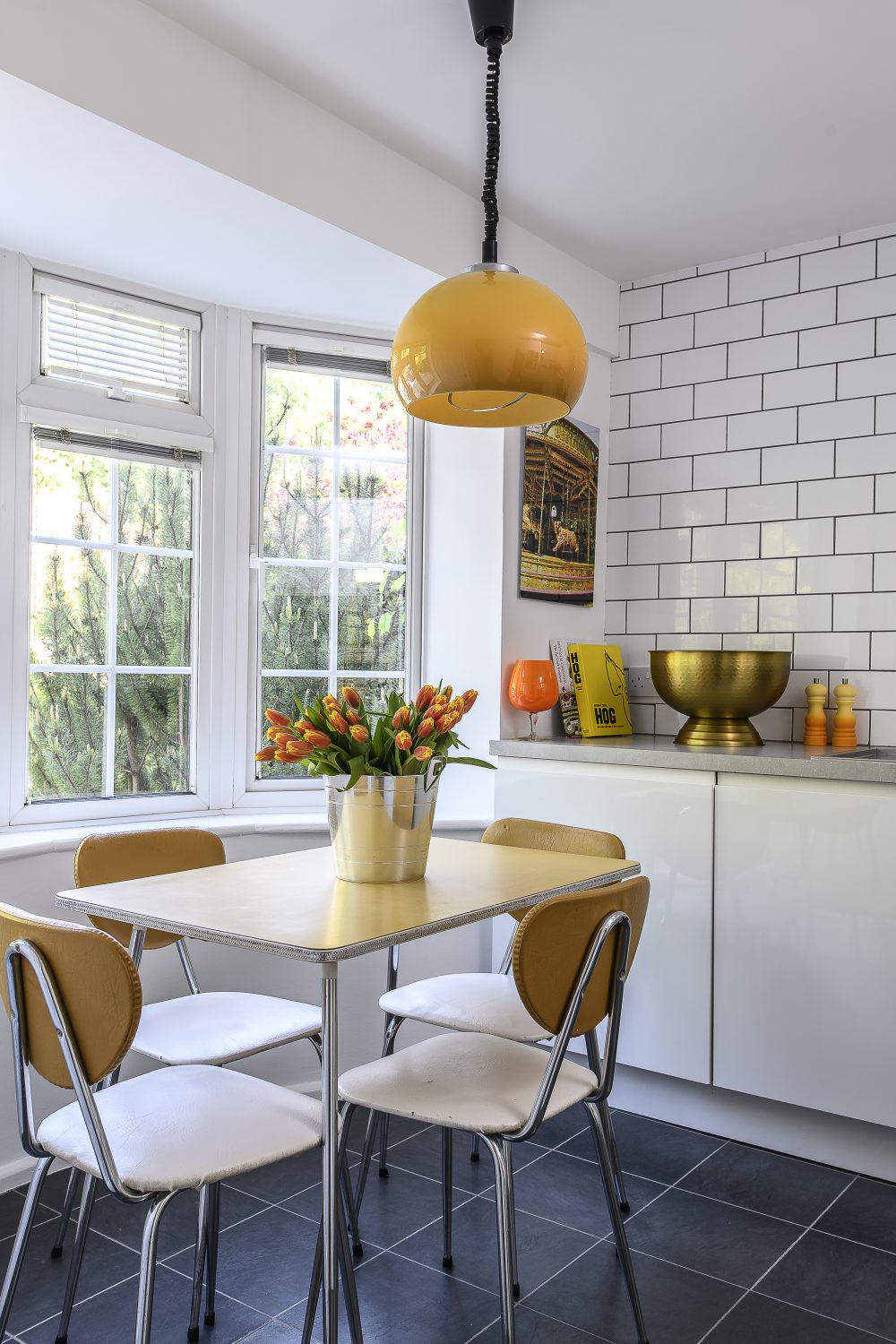
There’s more sunny orange in the kitchen, in a 1970s glass light fitting over the vintage Formica table and chairs from Grand Designs and even a salt and pepper grinder set in orange sunrise, found on eBay.
The all-white kitchen came from another of Helen’s key spots – her family home. “We re-used an old Howdens kitchen from our house. We try to upcycle as much as possible.” In that spirit, the worktop was from eBay.
The kitchen is very well equipped for a house that is going to be used for holiday lets, with a NEFF oven, an espresso machine and a Breville toaster and kettle – even the kitchen bin is particularly aesthetically pleasing.

Glitterballs of assorted sizes reflect light across the landing
This isn’t just to have it nice for when the family use it – Helen has four children, three of whom aren’t old enough to drive yet, which can be problematic living in the country – “There’s nowhere they can walk to.” So, the odd stay in Rye offers the chance for them to go out and about independently, without the-taxi-of-mum-and-dad being required.
But the high spec throughout the house is also part of Helen’s vision for the rental usage. “I wanted it to feel like a decent hotel,” she says. This becomes even more apparent when you head upstairs to the three bedrooms, all of which are beautifully appointed – with lovely bed linen on very comfortable-looking beds. As a frequent Airbnb user myself, this is often an area where properties fall down, so it’s great to see. “We’ve stayed in a lot of villas over the years for family holidays,” says Helen, “and I know how important it is to have a good bed. We’ve had some terrible mattresses. So I invested in good mattresses – old fashioned, not foam – which cost £900 each, and good bedding.
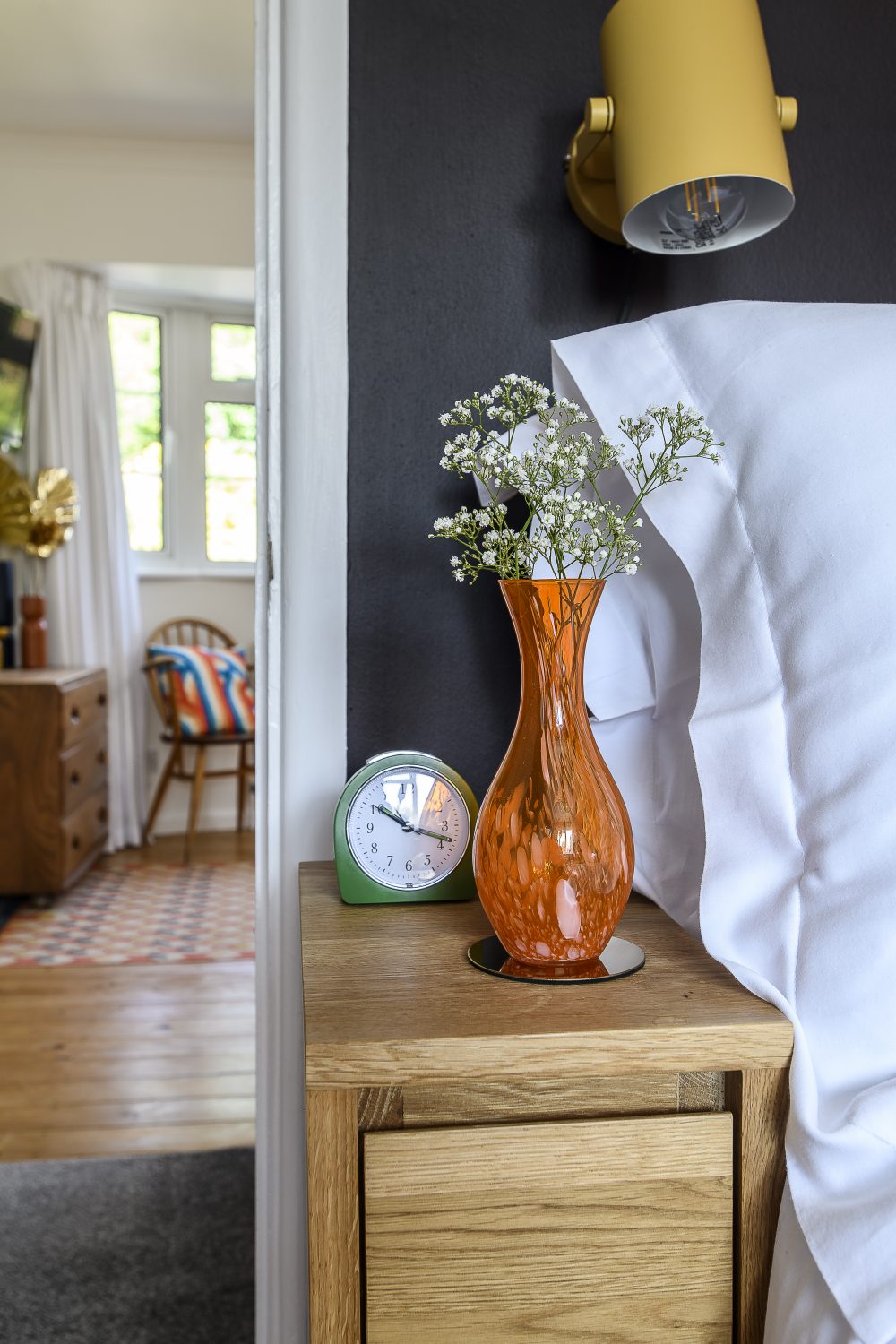

“The bed frames – all proper doubles and king-size, not those small ones – are from eBay, but with a good mattress, it’s a perfect combination. There was also that issue again that we couldn’t wait 16 weeks for a new bed to be made. This solution was so much cheaper and gives the rooms more character.”
The high spec throughout the house is also part of Helen’s vision for the rental usage. “I wanted it to feel like a decent hotel.”
Continuing this level of service, each of the bedrooms has a smart LCD TV, a clock, a wastepaper bin and – something I was delighted to see – reading lights on both sides of each bed. Another thing that is all too often overlooked in holiday rentals.
Another thoughtful detail is black-out linings on all the curtains, but these are all happy things that guests will discover over time. What will strike them straight away is the fabulous décor, which gives each bedroom its name.
The Rainbow Room has an amazing serpentine rainbow stripe along one wall, from the same wallpaper mural company as the one in the sitting room. This is set off with a G Plan dresser and a – not matching, but beautifully complementing – chest of drawers that Helen found in a secondhand shop. The sunburst bamboo mirror was another Dunelm find.
Across the hall, The Purple Room has a wall mural of fabulous giant egg shapes in wonderful colours on a very deep purple (sorry, couldn’t resist it!) background, which Helen has colour matched and continued over the walls.
To the left of the window is an unusually compact wardrobe – the result of a cunning online search. “I wanted each room to have a wardrobe, so people could hang their clothes up, and there was only a very limited space in this room, so I did an eBay search for ‘small wardrobe’ and this came up.”
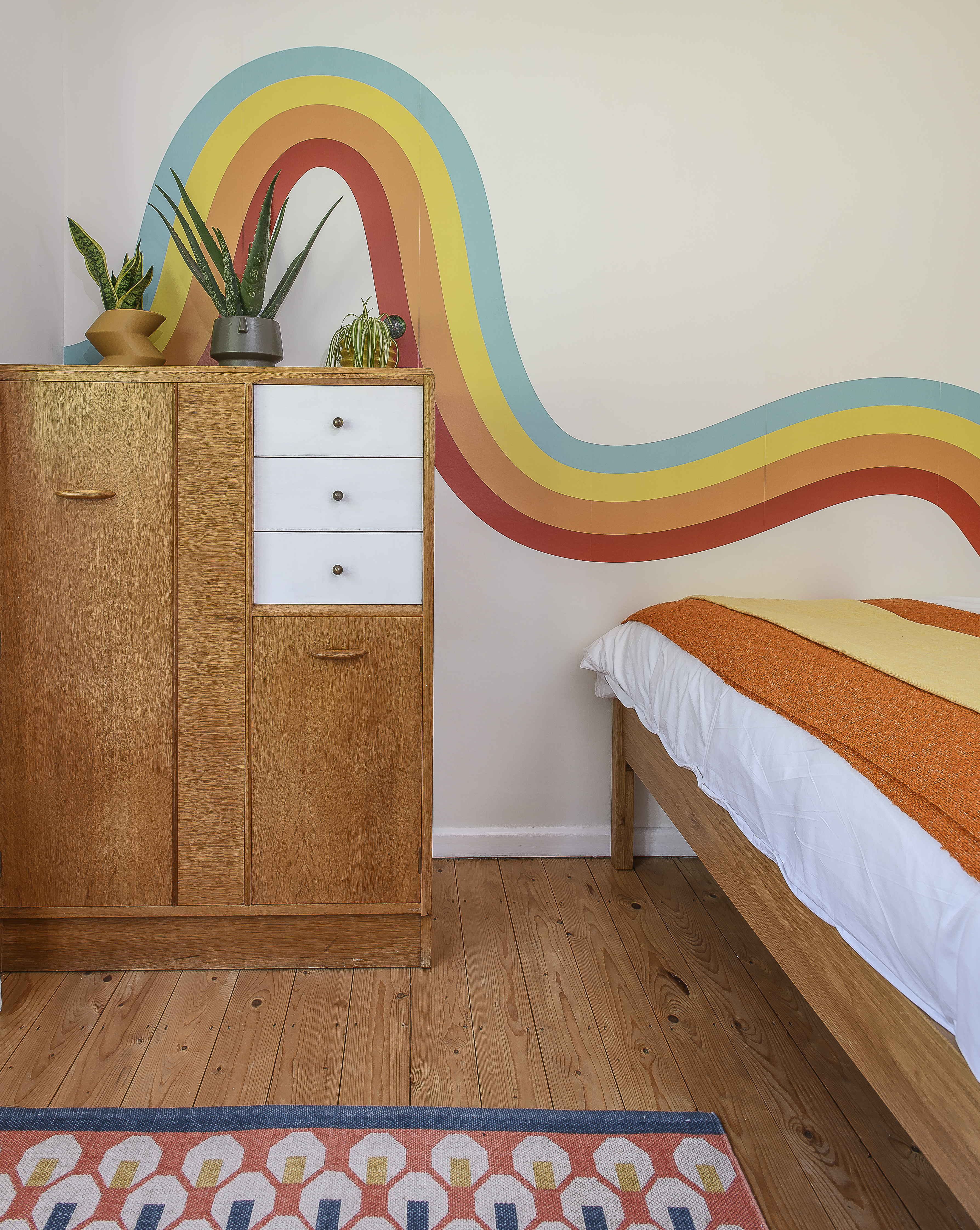
The Rainbow Room has an amazing serpentine rainbow stripe along one wall, from Hovia. The dresser is an original G Plan
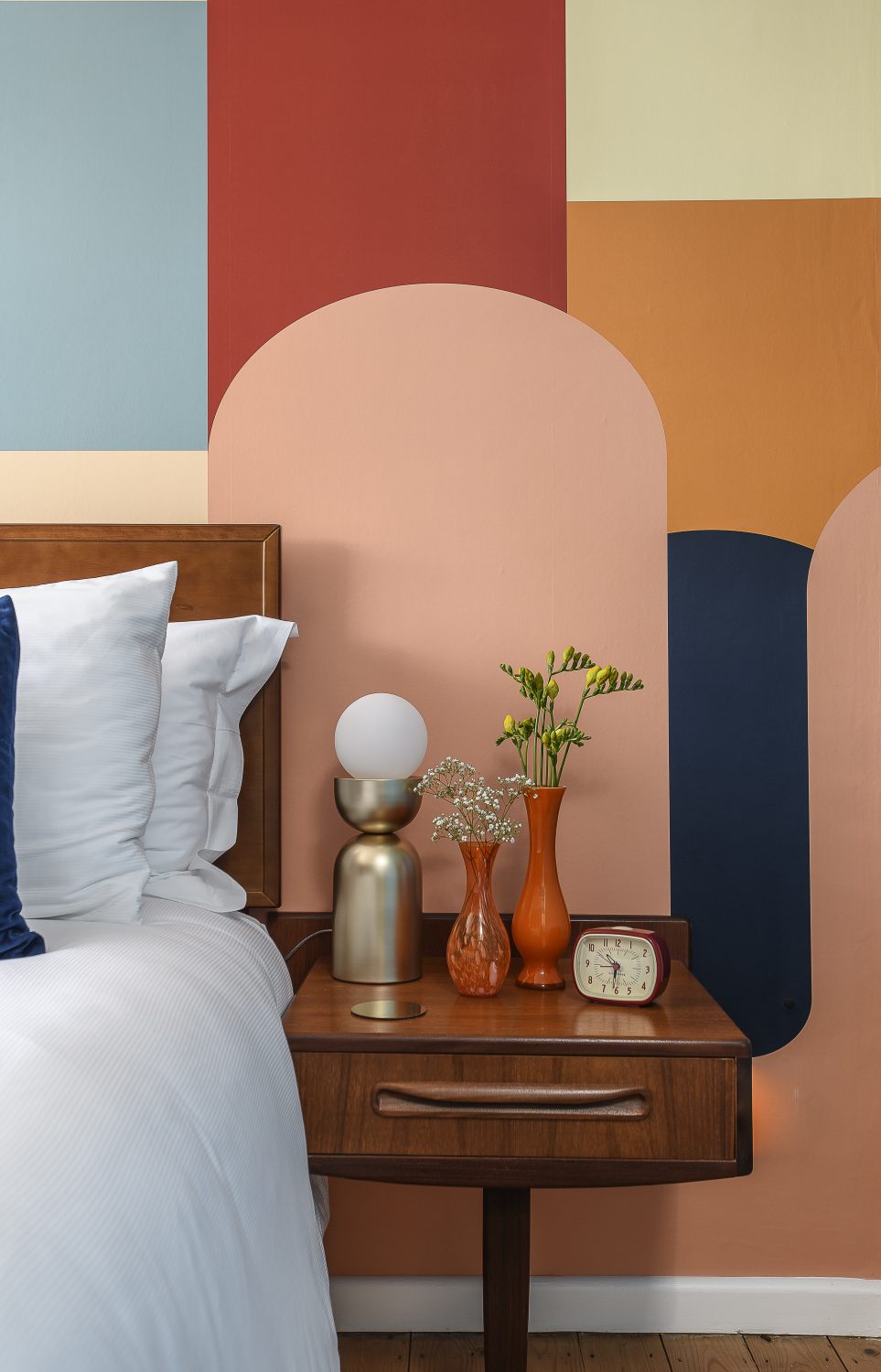
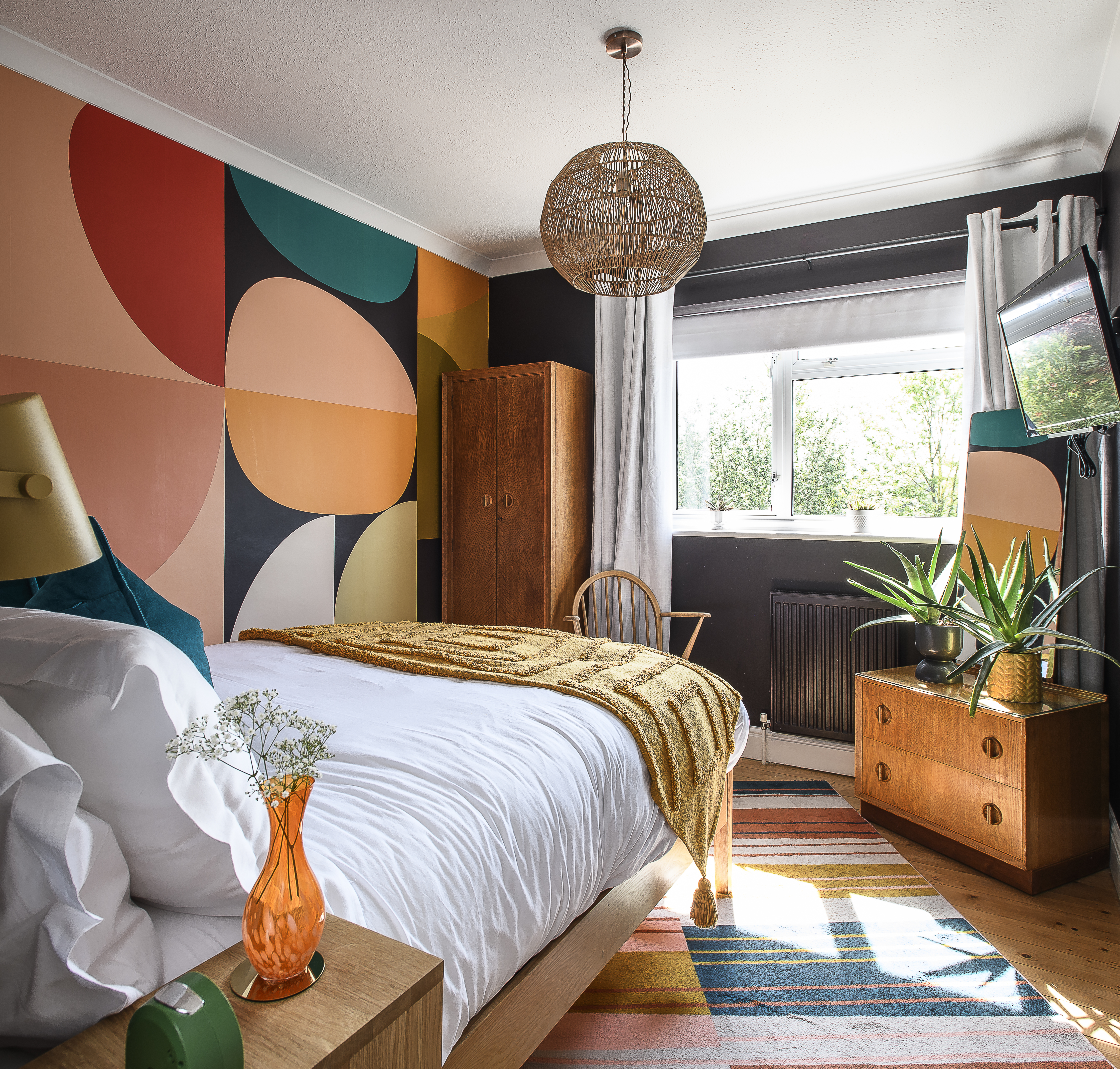
The Purple Room has a wall mural of fabulous giant egg shapes in wonderful colours. To the left of the window is an unusually compact wardrobe that Helen found online
It was a happy outcome, especially as it came with a lovely matching dressing table with a long mirror. The wardrobe has a good number of wooden hangers inside, I note. Another Airbnb irritation eradicated.
In the third bedroom, the River Room, there is another satisfying furniture outcome. What looks like one of those fabulous mid-century combined bed units, with bedside tables attached to the headboard, is actually two G Plan ‘Fresco’ bedside tables (with their very cool pedestal design) added on to a Wayfair bed. “The colour and grain of the wood just happened to match up perfectly.” It looks very striking against this room’s mural wall, which has Art Deco-style curved shapes in muted colours, including two shades of blue, which Helen has matched out for the rest of the walls. Another of her striking pendant lights hangs over the bed and although it looks like a second-hand find, it’s actually brand new.
The bathroom, on the landing between the bedrooms, was a particularly important project for Helen. “We gutted it and started again,” she says. “Although there is a downstairs cloakroom loo, there are no en suites, because there just isn’t enough room, so we wanted to put a sense of luxury into the shared bathroom.
“We took out the bath and put in a large walk-in shower instead, which is such a simple way to get a big impact. We also installed double sinks with storage underneath.” Which is another detail that would be very welcome to me, if I was an Airbnb guest – so many holiday rentals have nowhere even to put your sponge bag (it drives me potty).
Other pleasing details, which give the bathroom that boutique hotel feeling, are the large matte radiator and a lit mirror, both found online and luxe-looking. “I spent a lot of time looking for the right pieces.”
The last stop on my tour with Helen is the part of the property where holiday residents will probably spend a lot of their time – the amazing garden.
By making bold changes, Helen has managed to make it feel like an extension of the 70s interior – although the plant aspect of it still has to grow, in that slower way that gardens do.
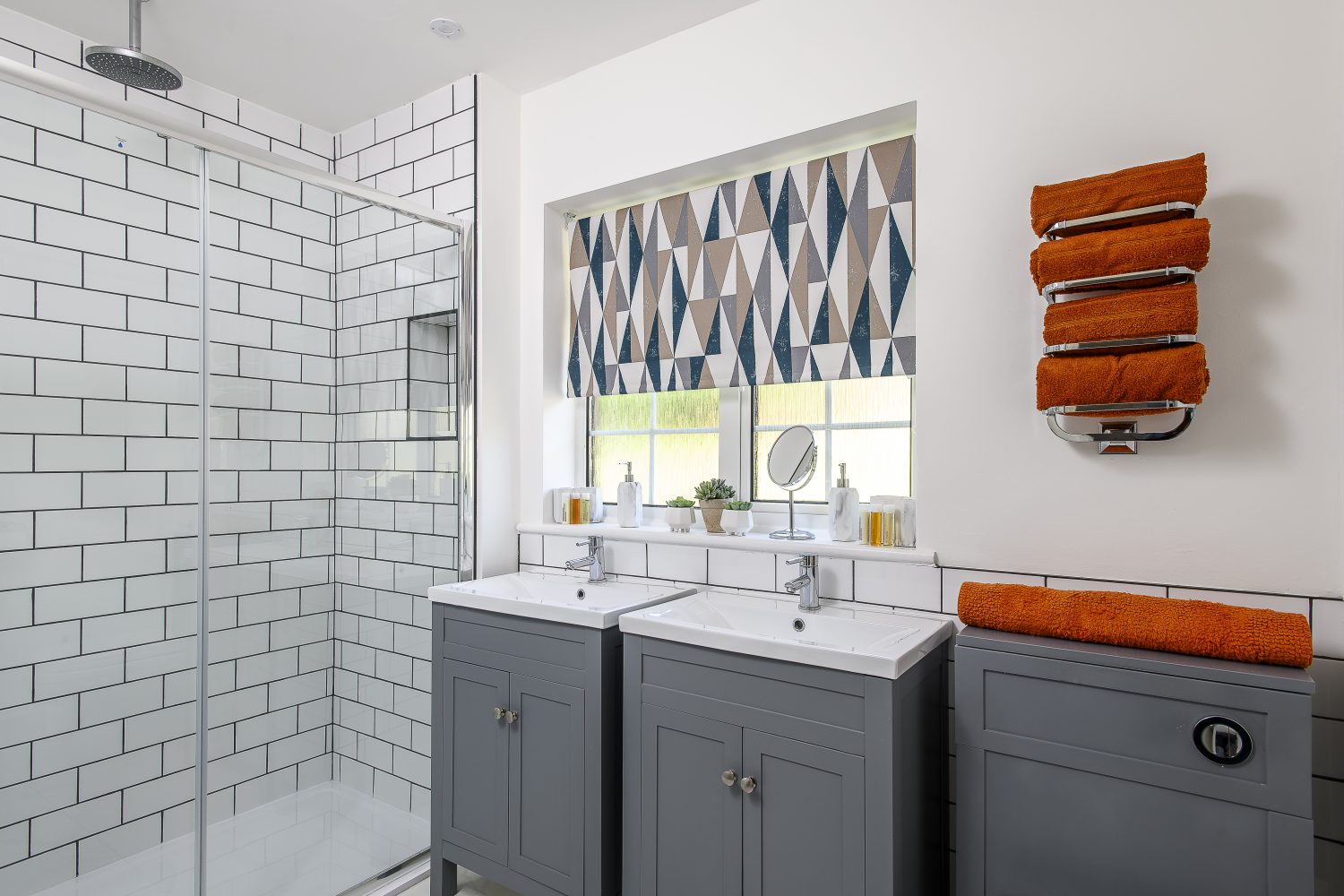
It’s a triumph of combining glamorous dramatic effect – greatly helped by fairy lights, those magical things – with minimum maintenance.
Wide flagstone steps, flanked with lavender, lead down to a path through a pebble garden, with metal cattle troughs – from Channon’s Country Store in Rye – used as planters, and a central feature of a black-painted pergola, which will soon have climbers growing over it (when they get properly going).
Underneath the solar lights and disco ball (you can’t have too many in a 70s house) is a Habitat sofa and chairs with blue and pink cushions, designed for outdoor usage. The brightly coloured scatter cushions, found online, are also water resistant.
Helen’s orange theme continues out here, with three lanterns (Dunelm again) and three striking convex mirrors on the black-painted fence. They look like designer pieces, but actually have far more prosaic origins. “They are the kind people use to see out of blind driveways,” says Helen. “I saw them online and thought they would be perfect for the garden.”
They are – and also the ultimate example of the exceptional sourcing skills of this ingenious decorator.
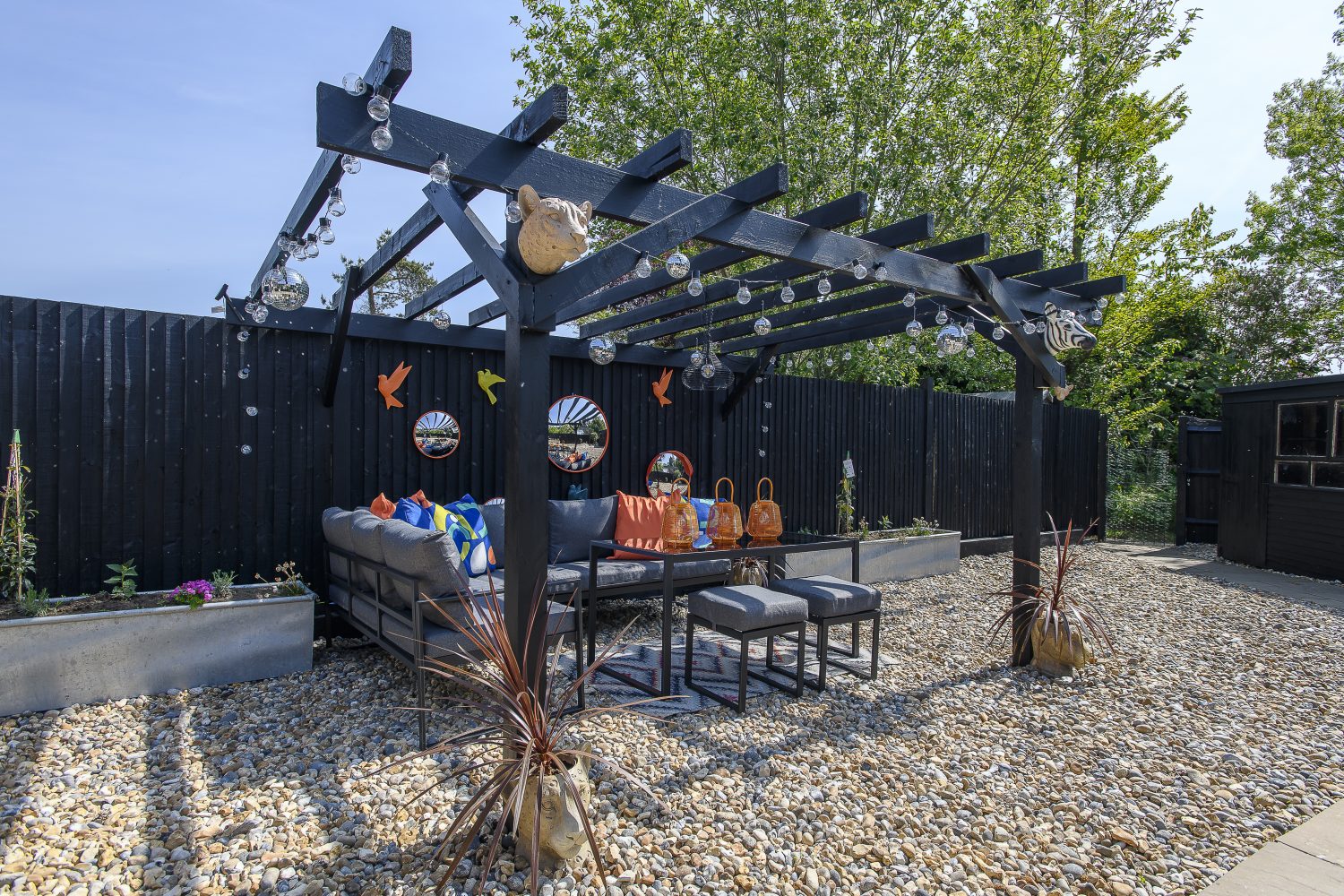
By making bold changes, Helen has managed to make the garden feel like an extension of the 70s interior – although the plant aspect of it still has to develop, in that slower way that gardens do
Address Book:
Book a stay by visiting airbnb.co.uk/rooms/557888555161294300
Channon’s Country Store channonscountrystore.co.uk
The George in Rye thegeorgeinrye.com
Grand Designs St Leonards granddesignsshop.co.uk
Hovia hovia.com/uk
You may also like
Out of the blue
Tricia Trend’s Goudhurst home is the perfect base from which to explore the beautiful countryside and forests that surround it – and what better place to stay than in a traditional Kentish oast! How many times have you stayed in...
In the clouds
In a central, yet completely private, location in Tenterden, a creative couple have lavished their Grade II listed maisonette with colour and personality We mortals are but dust and shadows,’ said the poet Horace, reminding us from long ago of...
The ultimate family getaway
Down a quiet country lane, enveloped by stunning countryside, Crabtree Farm has provided Andrew Jenkinson and his family with the space they needed to breathe, after many years spent in London. Following extensive renovation work, the farm is now ready...
