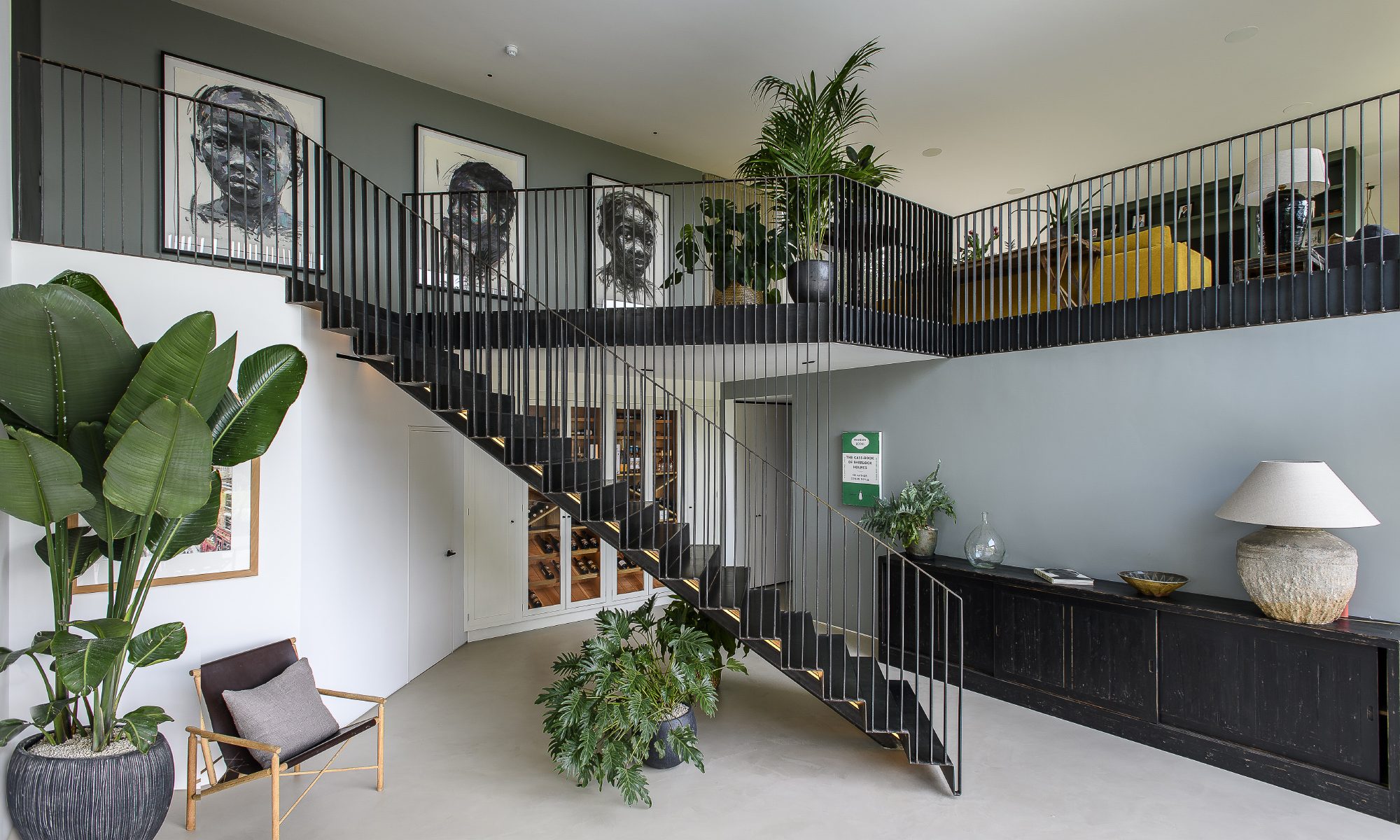With the help of a practice of skilled architects, the Elms have succeeded in creating a stunning multi-functional family space that works in perfect harmony with both their professional and home lives
Garry and Camilla Elms had first glimpsed the dilapidated pump house when they and their three children Isabel (now aged 14) and Hugh and Xavi (now aged 13) became members at Goudhurst Tennis Club. They had been looking for a new family home for some time, since losing out on another house on sealed bids. “I’d been scouring Rightmove for ages,” says Garry, “The old pump house hadn’t shown up on any searches as it was listed as Price On Application. When we realised that it was for sale we came and had a look and saw that not only did it come with an old 1930s cottage but also a swathe of the most beautiful Capability Brown style parkland – we knew we had to go for it.”
Sitting with Garry and Camilla in their stunning architect designed contemporary home they point at the original pump house, now artfully hidden in a small copse of trees at the bottom of the hill. “That’s where we all lived,” says Garry, “us and the three kids whilst we waited for the necessary planning to build our dream family home. It was a great house.” Whilst the family are today happily cocooned within their beautifully designed two floor upside down house (more of which later) it has been quite the journey for them, moving first into the original 1930s terraced cottage whilst renovations began on the pump house and then into the pump house where they waited for the second phase of the main build to take shape. Throw into the mix a two-year pandemic and it is understandable quite how happy the Elms family must have been when they finally moved into their new home.
“When we first moved into the original cottage, we all got a bit of a shock as nothing had been done to it in decades. Dark blue carpets, pink and yellow walls in the wrong place, but it was also quite lovely and very cosy with the most amazing views across the old parkland,” says Camilla. Within a year the necessary work had been done on the pump house, stripping it back to its Victorian roots, dragging it back to life from quite a sorry state. “The pump house had no roof and it was full of water. We kept the renovation as sympathetic as possible,” says Garry, who wanted to preserve the authentic industrial feel with open brick work and conduits. However, for Camilla, not only did the industrial nature of the space suit her growing family, it also became the backdrop to her new business as a nutritional therapist.
“I used to run a shop in Tunbridge Wells having worked in finance in the city. After I had my children, I started studying for a degree in Nutritional Therapy at the University of West London. As my business established itself, I started my first workshops at the pump house, collaborating with a local yoga teacher. It was a bit of a pain moving all the furniture out every time, but the concept of cooking and talking about food with my clients face-to-face really worked as I was able to run through recipes and ingredients with them, cooking for them and all eating together.”
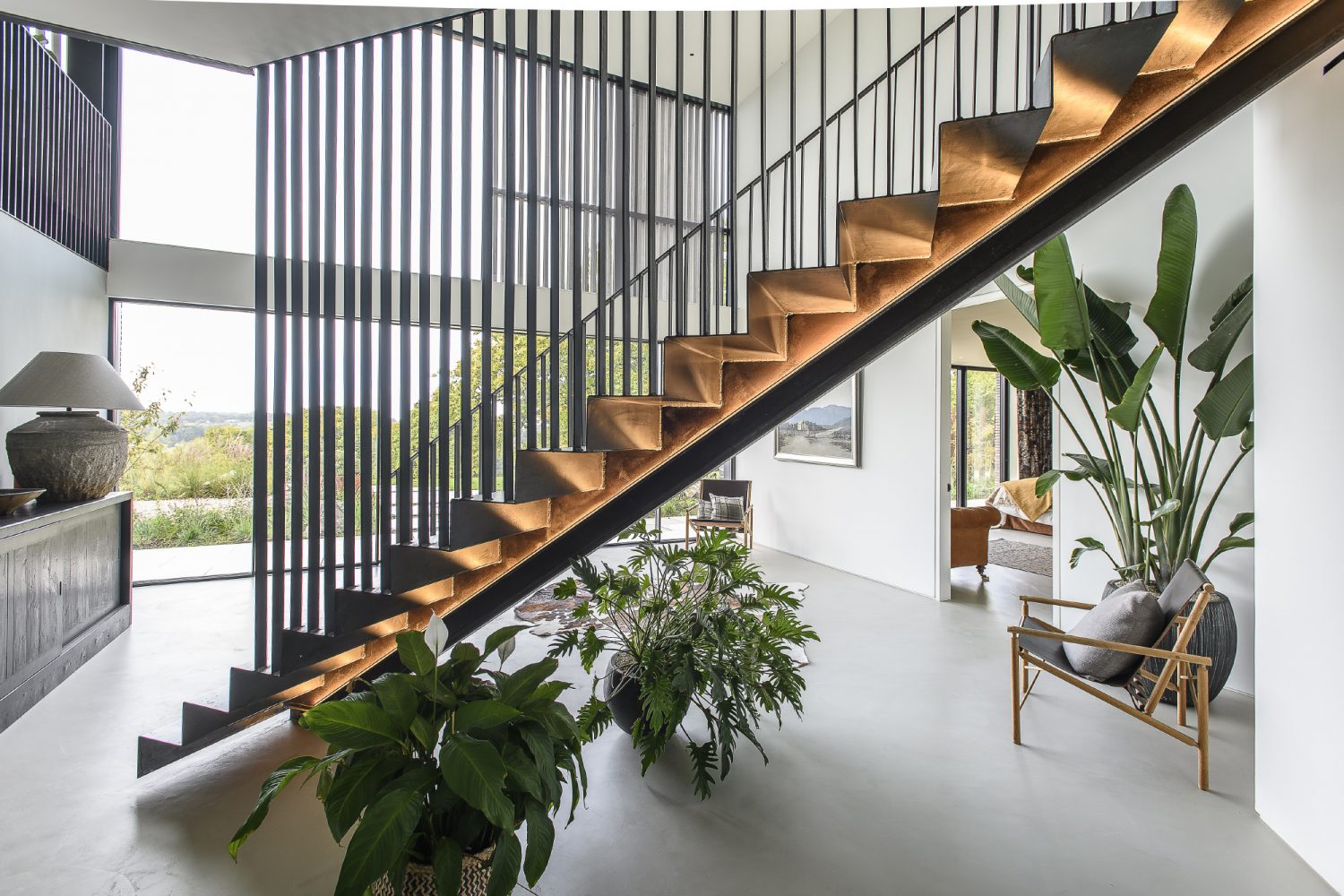
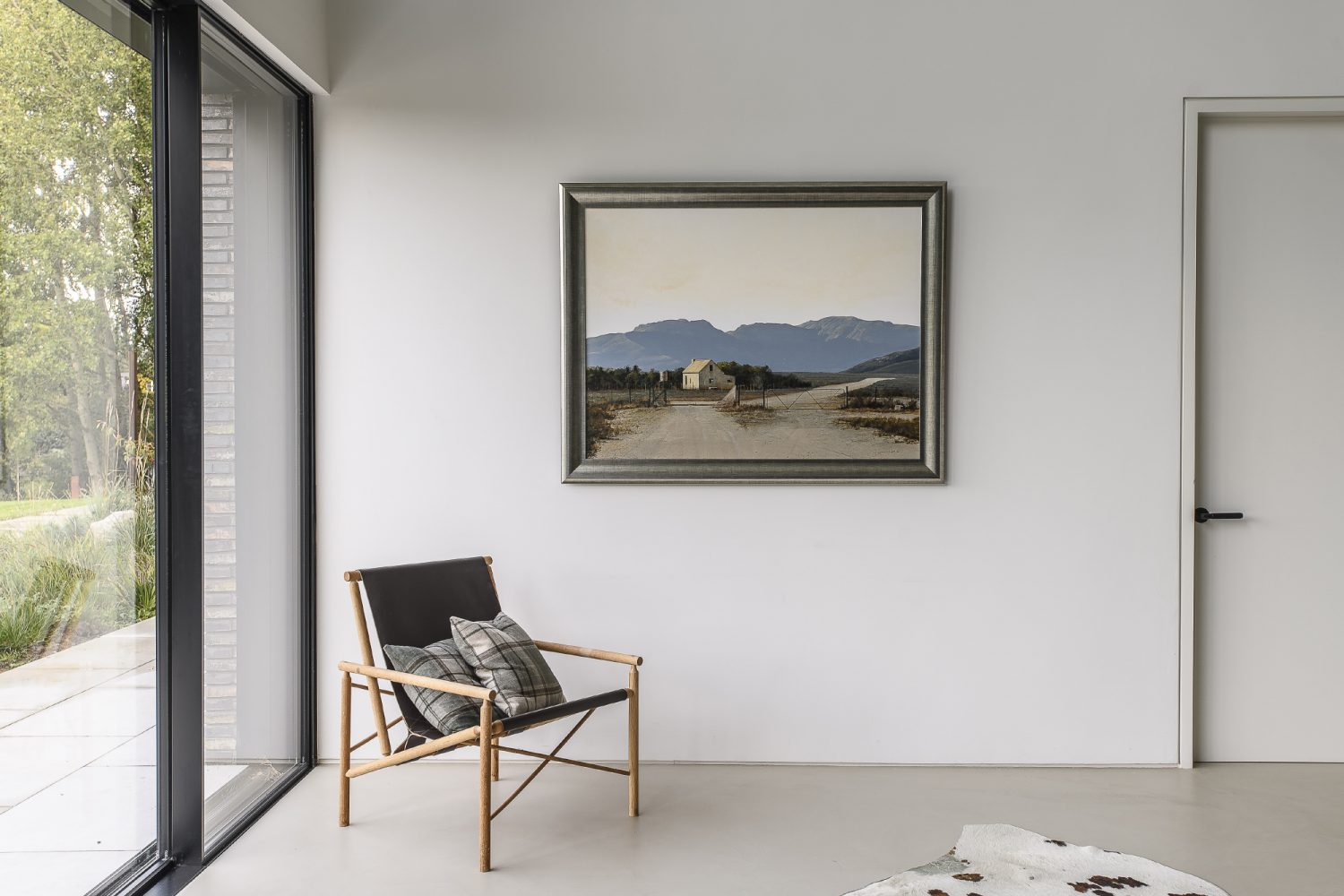
When it came to the main house build, although Garry had done most of the renovations in-house on the pump house, he decided to put the new family home out to tender, from the architects to the construction. “I work in construction, or at least I am very closely affiliated to it (Garry is Managing Director of The Cabling Group who specialise in structured cabling and AV) and so I knew it was a big enough job that I needed to outsource, and I wanted to find the best.” However, even with his insider knowledge, designing and building a house to the aesthetic quality that Garry was after took several failed attempts. When they finally found pH+ Architects, based in London, they instantly knew that they had discovered the ideal people to design and project manage the construction of their perfect family home.
“When Andy Puncher (co-founder of pH+ Architects) came to see us, he asked questions about our lifestyle, our possessions and our family life that really connected with us,” says Camilla. “Rather than enforcing his own criteria on the design for the house, he created something that worked for us. For instance, he didn’t laugh when I said I wanted two kitchens!” In fact, Camilla’s second kitchen, artfully secreted around a beautifully crafted floating partition set apart from the main family kitchen, seems completely logical. “I needed to continue to run my nutrition business from home,” she explains. “What worked so well in the pump house had been the face-to-face groups and although I often have my clients sitting around the main family kitchen, I needed a ‘backstage’ area.” The second kitchen, which has a completely different atmosphere from the main family kitchen, is where Camilla prepares plates of food and ingredients that she whisks out for her clients. “I needed somewhere where all my seeds, nuts and powders could be stored away, separate from family life, so I can keep both areas working seamlessly and yet simultaneously.”
The house itself is a masterpiece of modern family living and it is no surprise that is has been entered for several prestigious architectural awards. Constructed from glass and steel with Siberian larch wood panelling and movable slatted blinds – that open and close at the push of a button – it is an upside-down house, designed to make the most of its steep hillside position, offering sweeping views over the sculptural Goudhurst countryside that drops off beneath it. However, just like the exterior – which uses natural materials to counterbalance any austerity of the glass and steel – the interior too incorporates nature throughout its design, from the wooden floors and extensive joinery to the profusion of houseplants.
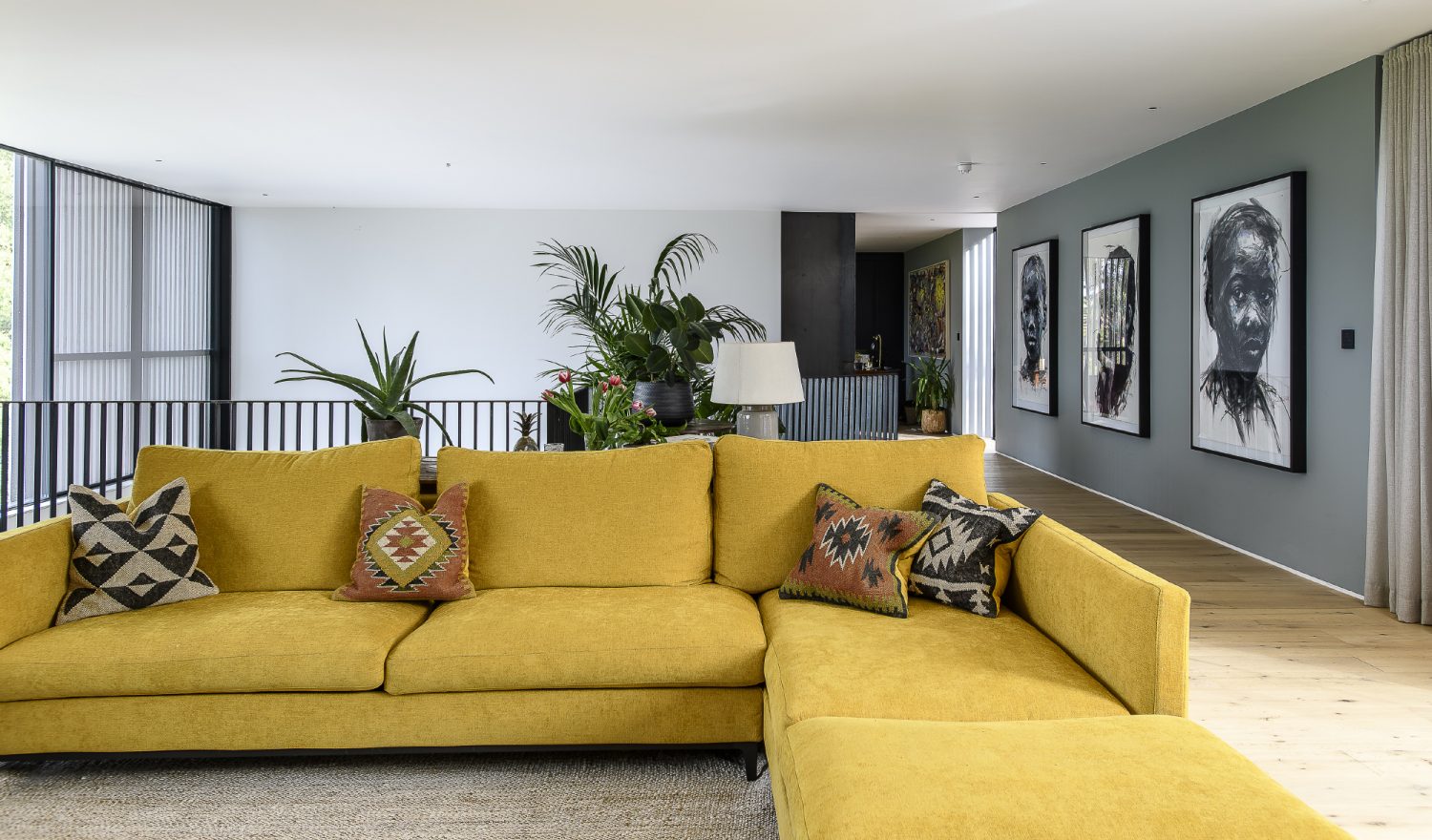
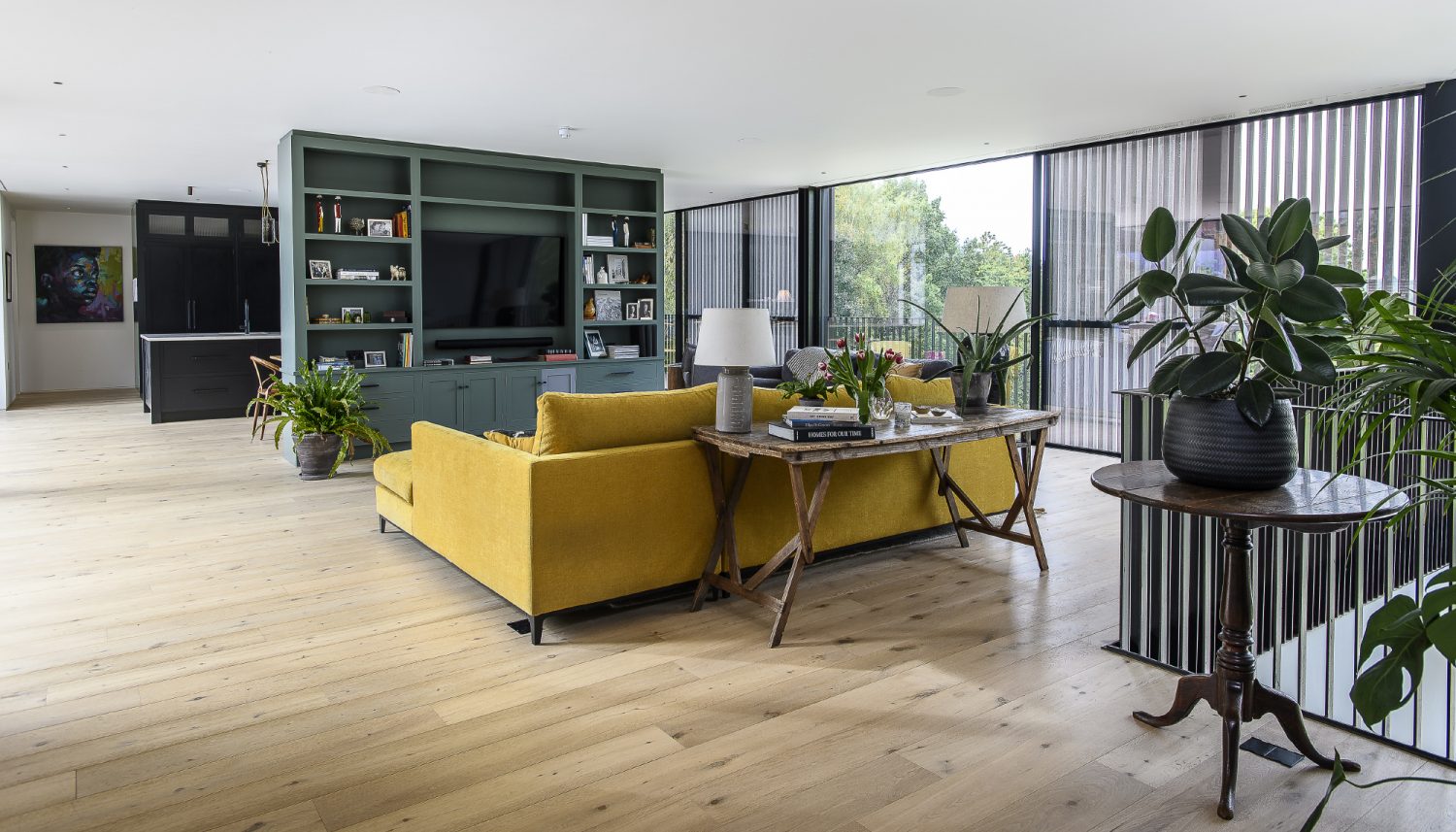
There are pops of rich colour and texture in the confident use of upholstery and curtains, which many owners often find hard to handle in a contemporary house. “I love houseplants,” says Camilla, “they are so important to our wellbeing and I worked with Kali at The Glasshouse in Cranbrook who has been amazing at sourcing just the right thing.”
The sense of family is everywhere. Whatever the architectural merit of the house – which is undeniable – ultimately at the heart of this project is a home that has been beautifully engineered to meet the ever-changing needs of a large family. “We designed this place just before Covid struck and it was constructed as we were in lockdown,” says Garry. “I didn’t intend to be on site but as I was working from home, it turned out I was here all the time. We did end up with nearly 200 changes to the original plans and they probably all thought it was a bit much, but I think that, in a large part due to the pandemic, it was essential for our forever home to be just that, somewhere that would act as a nest for our family, offering us protection during what seemed to be a very troubling time. It had to be just right, it had to be perfect.”
Walking through the house is an essay in how modern family living could and should be. The large marble and walnut island of the family kitchen (the black walnut lovingly cured by a local carpenter in Biddenden) sits alongside a beautiful ash dining table. Hanging blown glass pendant lights by UK company Rothschild & Bickers float overhead offering both colour and texture. The exquisite carpentry by Simon Shaw (who Camilla found on Instagram) divides up the space into perfectly functioning areas. The partitions are painted in rich colours of Farrow & Ball Downpipe and Zoffany Aubusson accessorised with textural Buster & Punch handles.
Around the opposite side of the partition is the sitting area which is filled with rich coloured upholstered sofas and midcentury modern chairs in charcoals and mustards. “Kate Malone Interiors in Tunbridge Wells helped us hugely with all the curtains, which add another level of texture and warmth,” says Camilla. “The curtain fabrics are from Italian brand Casamance and they really work perfectly, being luxurious but also modern and unfussy.” Around the house individual pieces of considered furniture and lighting sit perfectly, sourced in the large part by Willem from Dutch supplier De Jong Interieur, who Camilla met at Ardingly.
On the landing a series of huge and very striking portraits by South African-based artist Solomon Omogboye, who the family had discovered on a holiday, takes you to Camilla’s cosy office/den which sits atop an elegant powder-coated steel staircase that pierces the impressive double height atrium below. Camilla and Garry’s bedroom suite sits just to the bottom of the stairs, whilst a long corridor lined with discreet-yet-endless storage, is home to the kids’ bedrooms (all ensuite) and the guest bedroom suite. “We really based the bedrooms on our perfect hotel – big enough for a good size bed and built-in cupboards and generous ensuite bathrooms with walk-in showers. “Each of the kids picked their own bathroom tiles so they got to take ownership of their room, not that it helps them to tidy up!” quips Garry. The guest bedroom also has a very cunning indoor/outdoor wall that joins the interior of the house to its exterior. This sense of conversation between the interior and exterior of the house has also been achieved through the extensive glazing throughout both the lower and upper levels of the house, each window revealing yet more views to the outside.
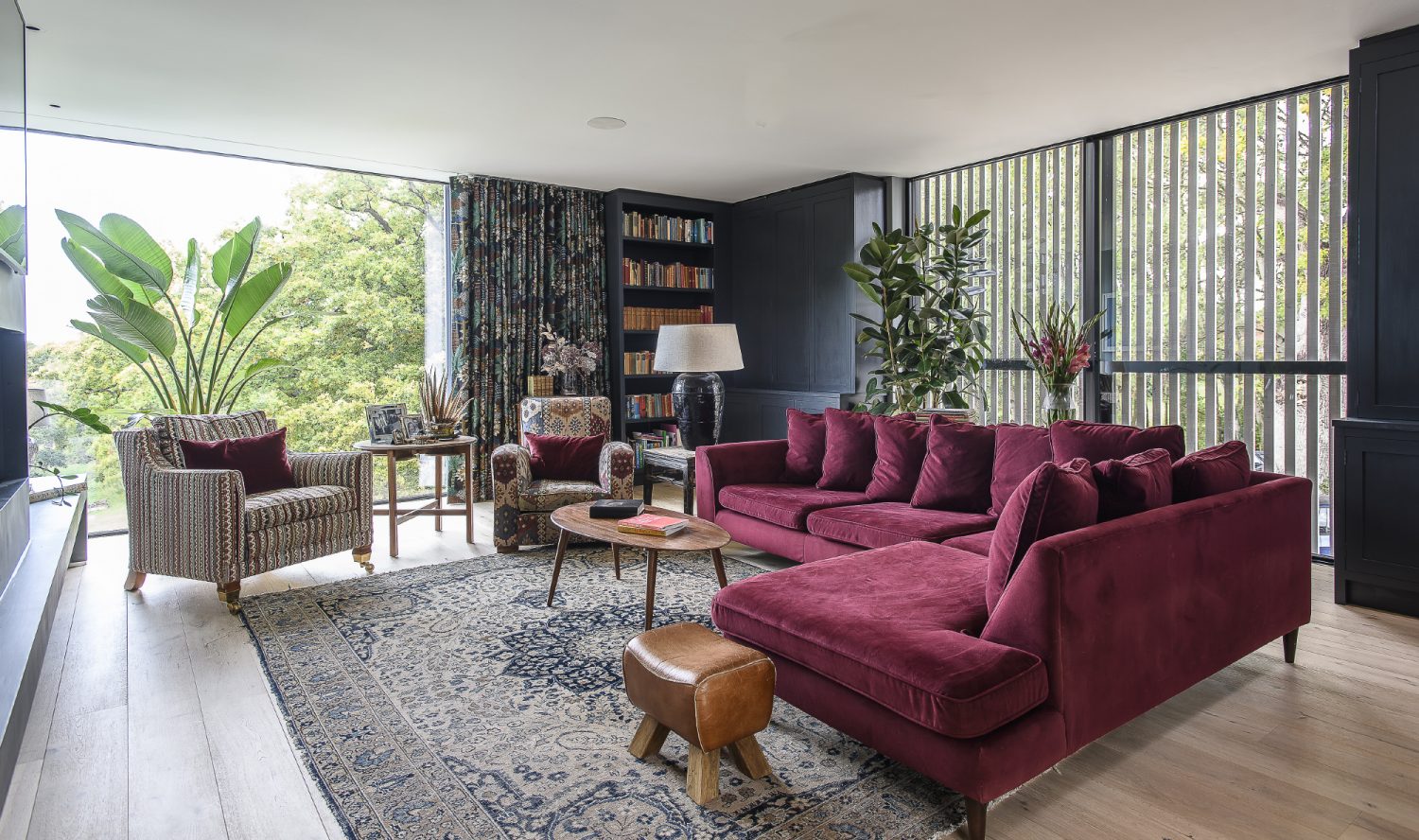
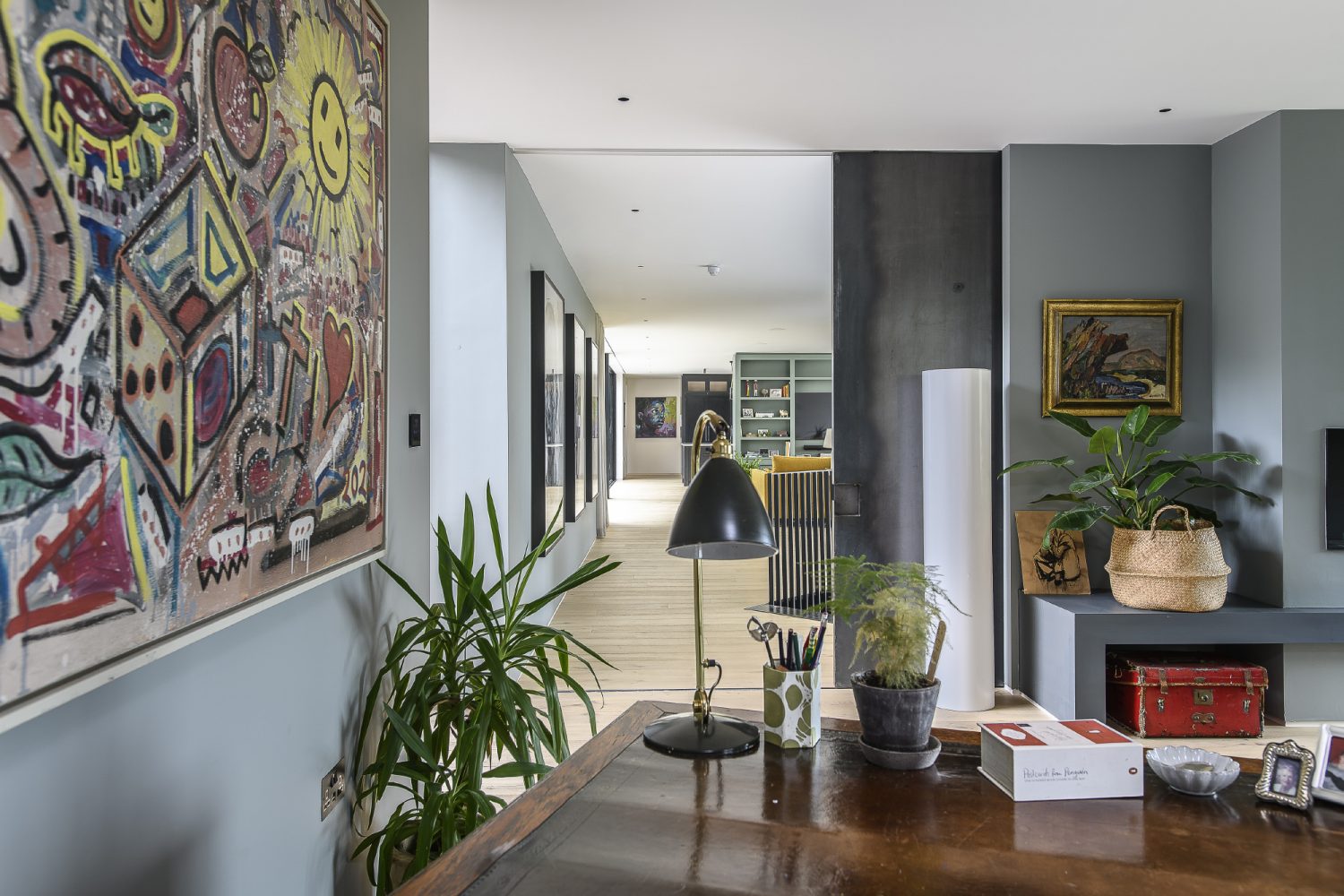
On the lower level, as construction had to dig into the hill to support the larger structure of the new house, the family ended up with some unplanned underground spaces. “To be honest, I always thought home cinemas were a bit OTT,” says Garry, “but now we have one, it’s the best, as is the home gym. We use them all the time and they really do make this house completely lockdown proof!” From the gym, backstairs take you into a huge family utility/boot room which Camilla says she designed like the ones she had seen in the US. “I have twin teenage boys, who are into sport so to have a space like this where all the sports bags, trainers and boots get dumped and can be cleaned off is a god-send,” she says. The area is also home to their two dogs, cockapoo Tambour and golden Labrador Chia. Off the utility space is a separate kids games room. “It’s away from our main space,” says Camilla, “so it’s utterly ideal for teenagers, play stations and noise!”
Camilla and Garry have created the dream. A home that is impressive and yet homely, modern yet approachable. Outdoor terraces wrap around the different levels with entrances that lead to and from the house. The next phase of the garden and a planned swimming pool will happen next year. “I cannot wait for the summer,” says Camilla, “when I can sit outside this beautiful home, looking over the stunning countryside that we are lucky to look after and think to myself – wow, we did it!”
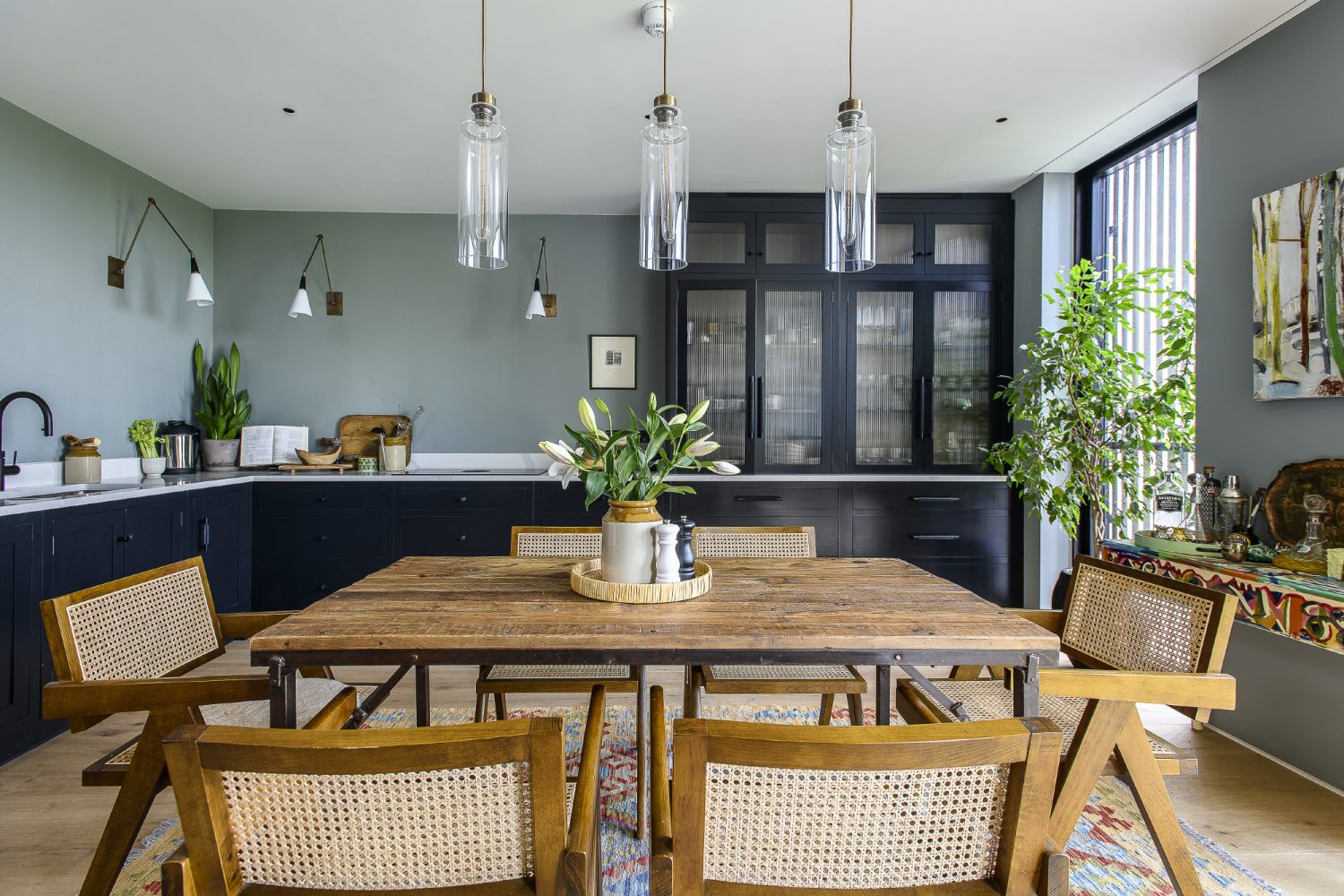
“I needed somewhere where all my seeds, nuts and powders could be stored away, separate from family life, so I can keep both areas working seamlessly and yet simultaneously.”
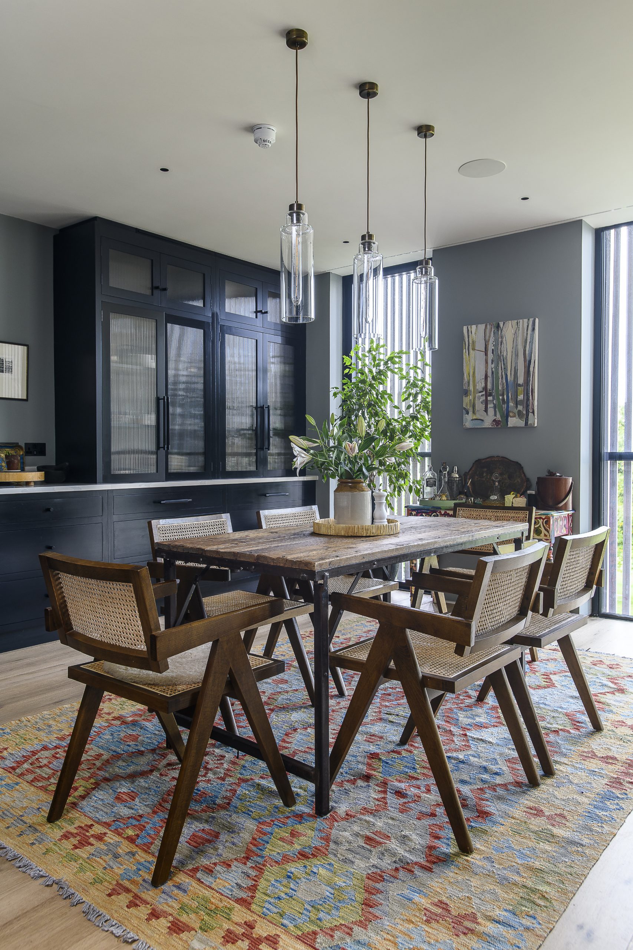
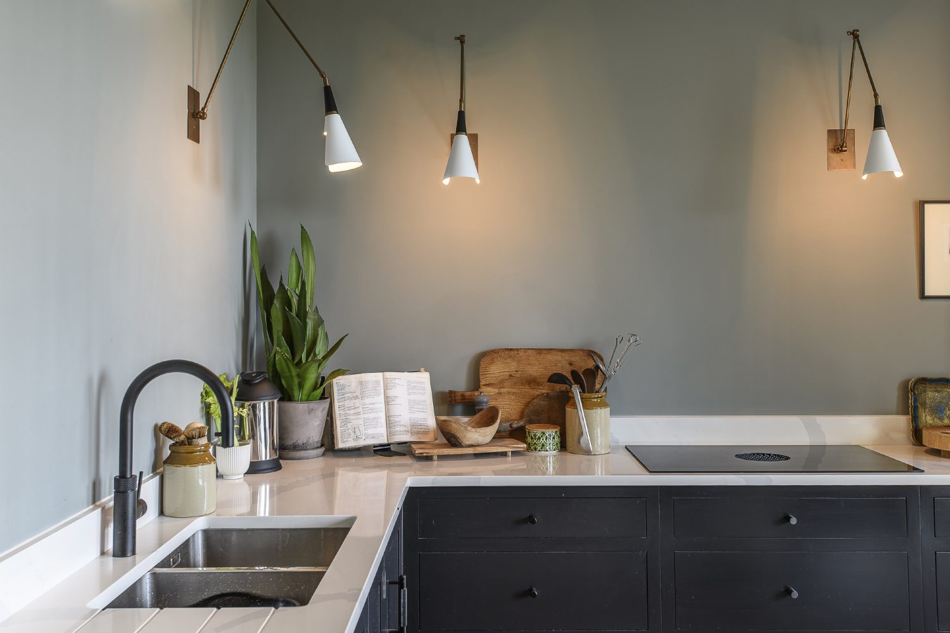
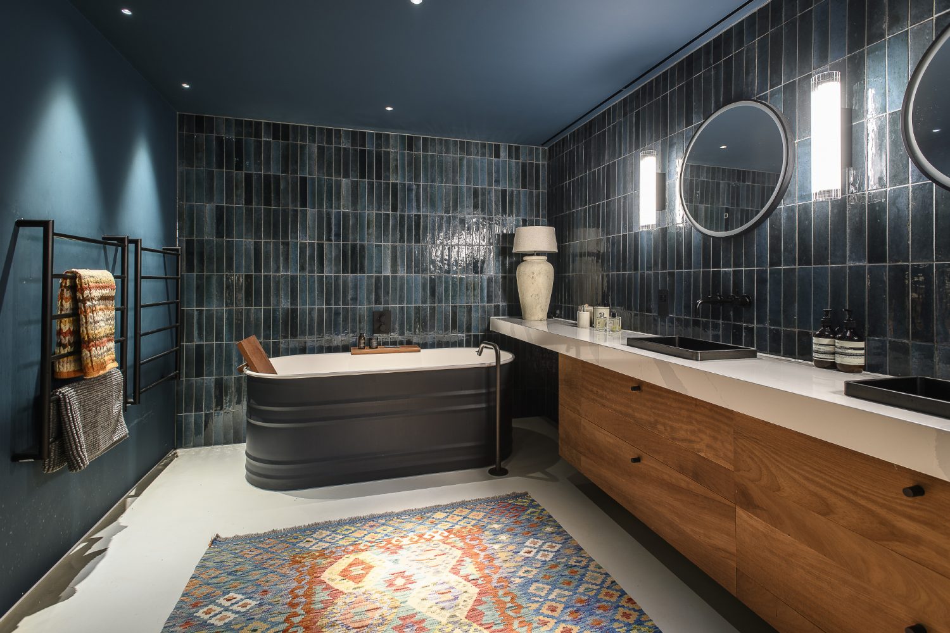
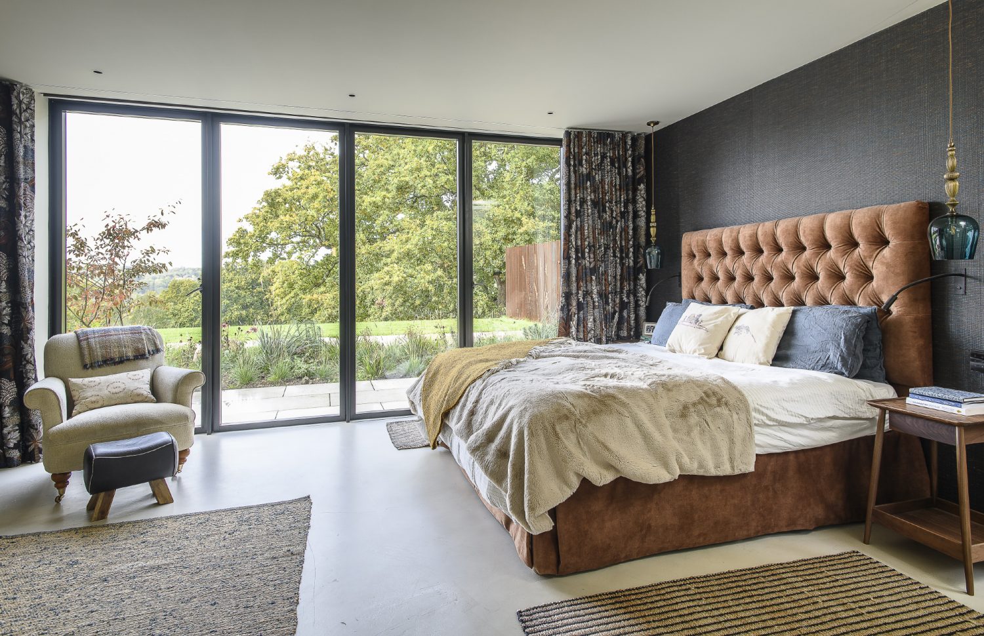
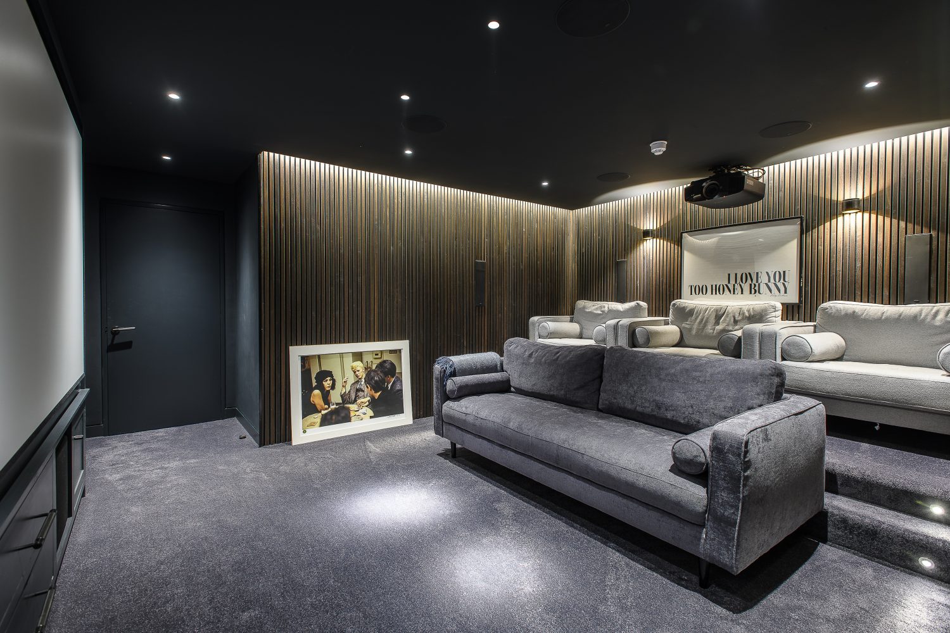
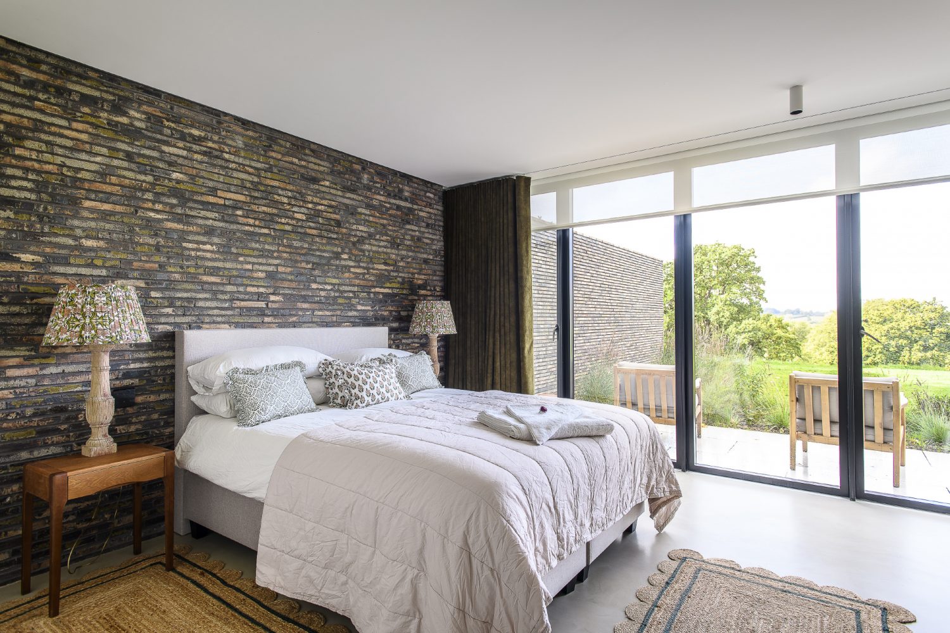
Find out more about Camilla Elms Nutrition @camillaelmsnutrition or see camillaelmsnutrition.com
pH+ Architects @phplus_arch phplusarchitects.com
De Jong Interieur @dejonginterieur dejonginterieur.com
The Glasshouse @theglasshousebotanics theglasshouse.co.uk
Kate Malone Interiors @kate_malone_interiors katemalone.com
Walker Shaw Kitchens & Joinery @walkershawkitchensjoinery
- words: Antonia Deeson
- pictures: David Merewether
- styling: Holly Levett
You may also like
Out of the blue
Tricia Trend’s Goudhurst home is the perfect base from which to explore the beautiful countryside and forests that surround it – and what better place to stay than in a traditional Kentish oast! How many times have you stayed in...
In the clouds
In a central, yet completely private, location in Tenterden, a creative couple have lavished their Grade II listed maisonette with colour and personality We mortals are but dust and shadows,’ said the poet Horace, reminding us from long ago of...
The ultimate family getaway
Down a quiet country lane, enveloped by stunning countryside, Crabtree Farm has provided Andrew Jenkinson and his family with the space they needed to breathe, after many years spent in London. Following extensive renovation work, the farm is now ready...
