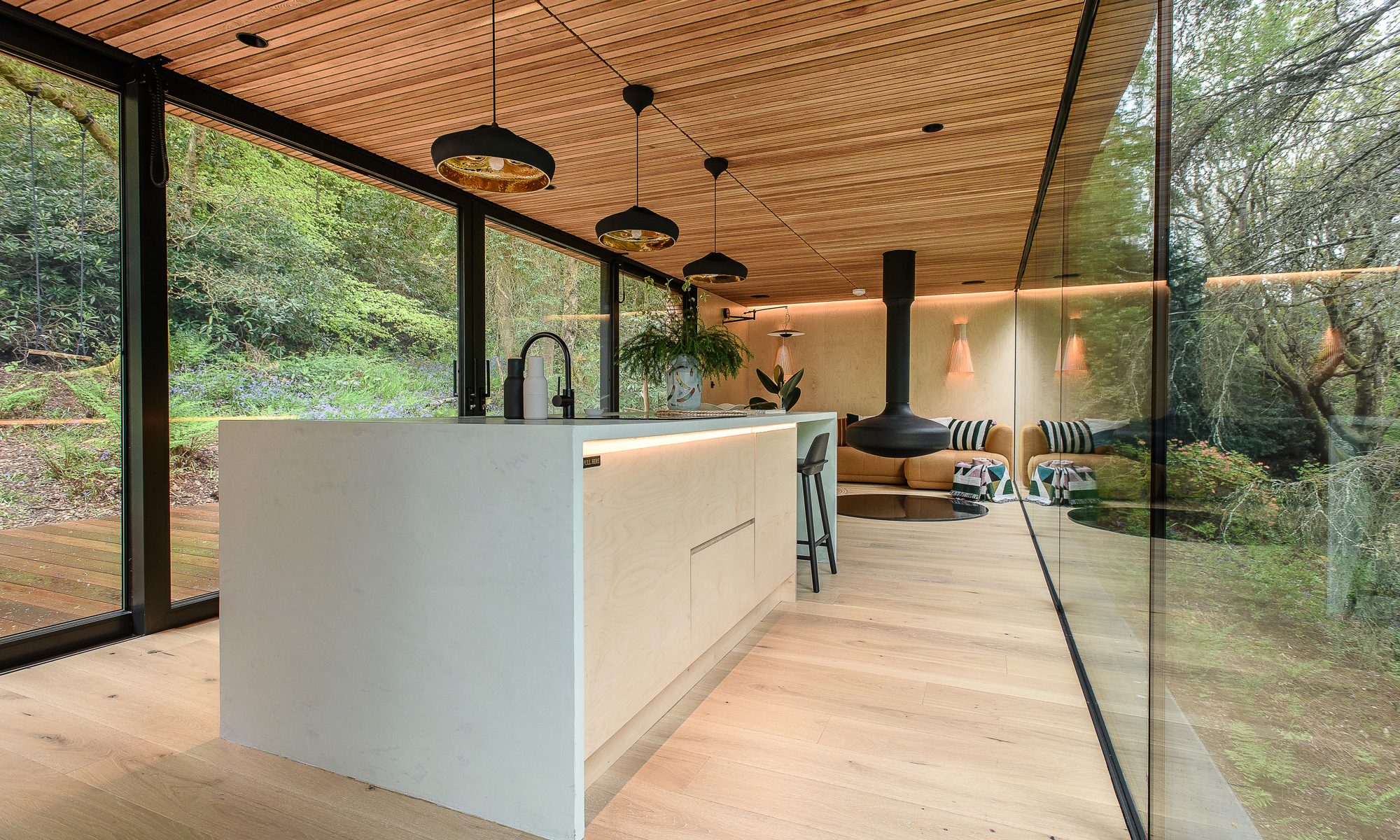A magical lodge nestles amid ancient woodland, creating a perfect haven – with minimal impact on the precious environment
In the many years I’ve been writing about lovely houses for this magazine, there has been one constant: the outside is never photographed.
This is to maintain privacy for the owners, but there’s always a first time and in the case of Looking Glass Lodge it was essential, because with this unique project, the outside and the inside are all part of the whole.
While you are inside, gazing out through the walls of glass, onto pristine ancient trees and woodland, you feel part of the natural surroundings.
When you are outside, while fabulously striking (it could be used as a location in a Bond film…), the structure doesn’t impose on the eye, instead clad with cedar batons, it looks almost like a giant fallen branch.
Indeed, the seed of the idea for the project came from the need to maintain the land in this very special corner of East Sussex, at the tip of the High Weald Area of Outstanding Natural Beauty, near the village of Fairlight, just east of Hastings.
The owners, Lindsey and Rik Goodman have made this location their family home for the past 10 years, but Rik’s connection with it goes back much further than that. He grew up among these ancient trees, where his parents established the Mallydams Wood Nature Reserve for the RSPCA, in the 1960s.
“As a child, I had 60 acres of woods to play in,” he remembers. After living in the Midlands for work, where pilot Rik met graphic designer Lindsey, they decided to move down to East Sussex, to live in a converted coach house on land Rik’s parents had bought to move to once they retired.
“There are eight acres of gardens here,” says Lindsey, “so we thought: ‘Is there something we can do to bring in income to help us maintain it?’ Initially we thought we would just have a little pod to rent out as a holiday let and then our little idea grew.”
“It’s a special spot and we wanted to share it,” says Rik. “But the structure needed to be right and we wanted a sustainable build. We did a lot of research and everything we saw was a little too rustic, we wanted a more Scandi style. Eventually we found the right architect, Michael Kendrick, who is based in Leamington Spa.”
With Mr Kendrick’s help, what has been achieved is a sleek slice of glass and timber, perched on a slope, on spindly legs, called ‘screwpile foundations’ – which are firmly embedded in the clay soil beneath.
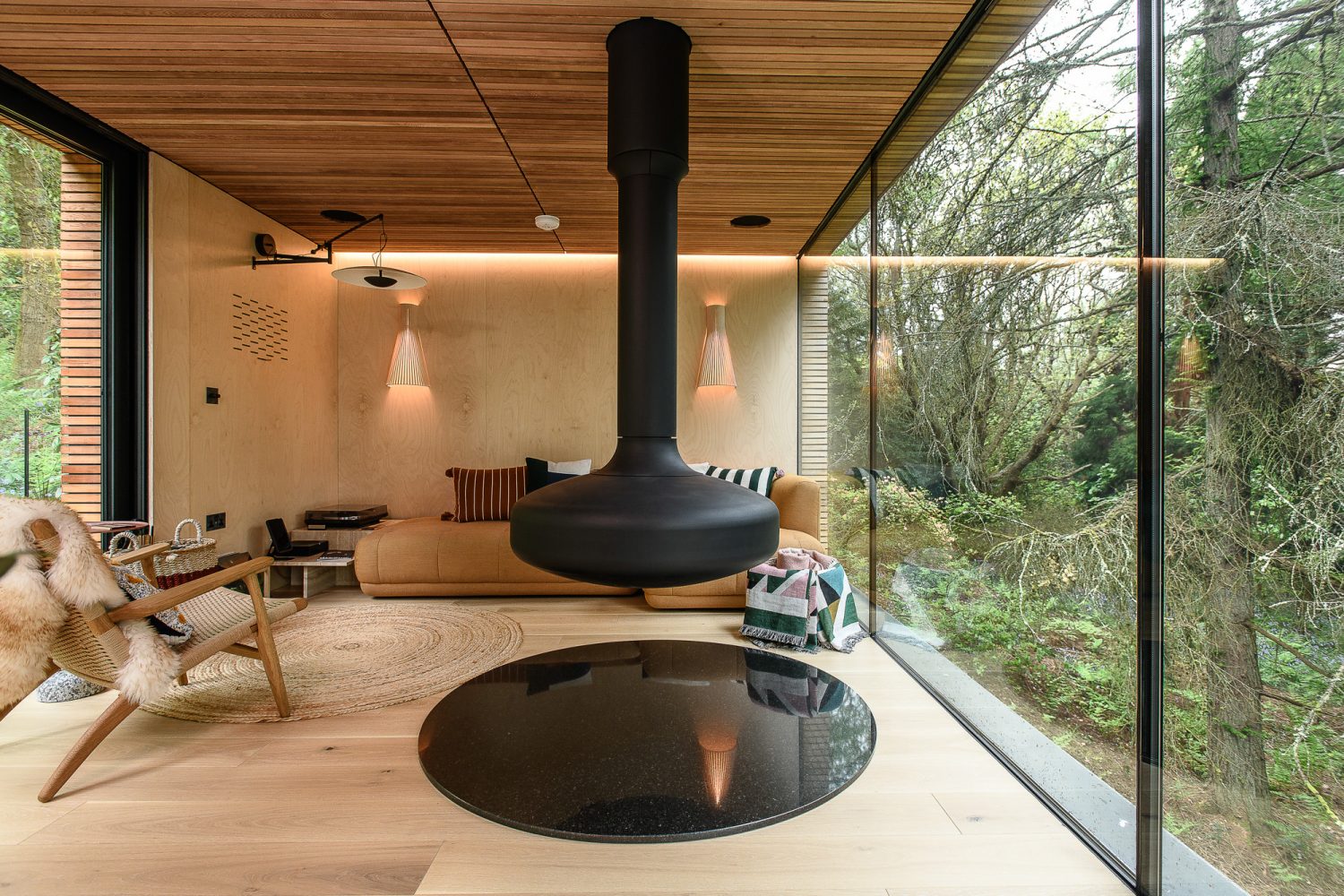
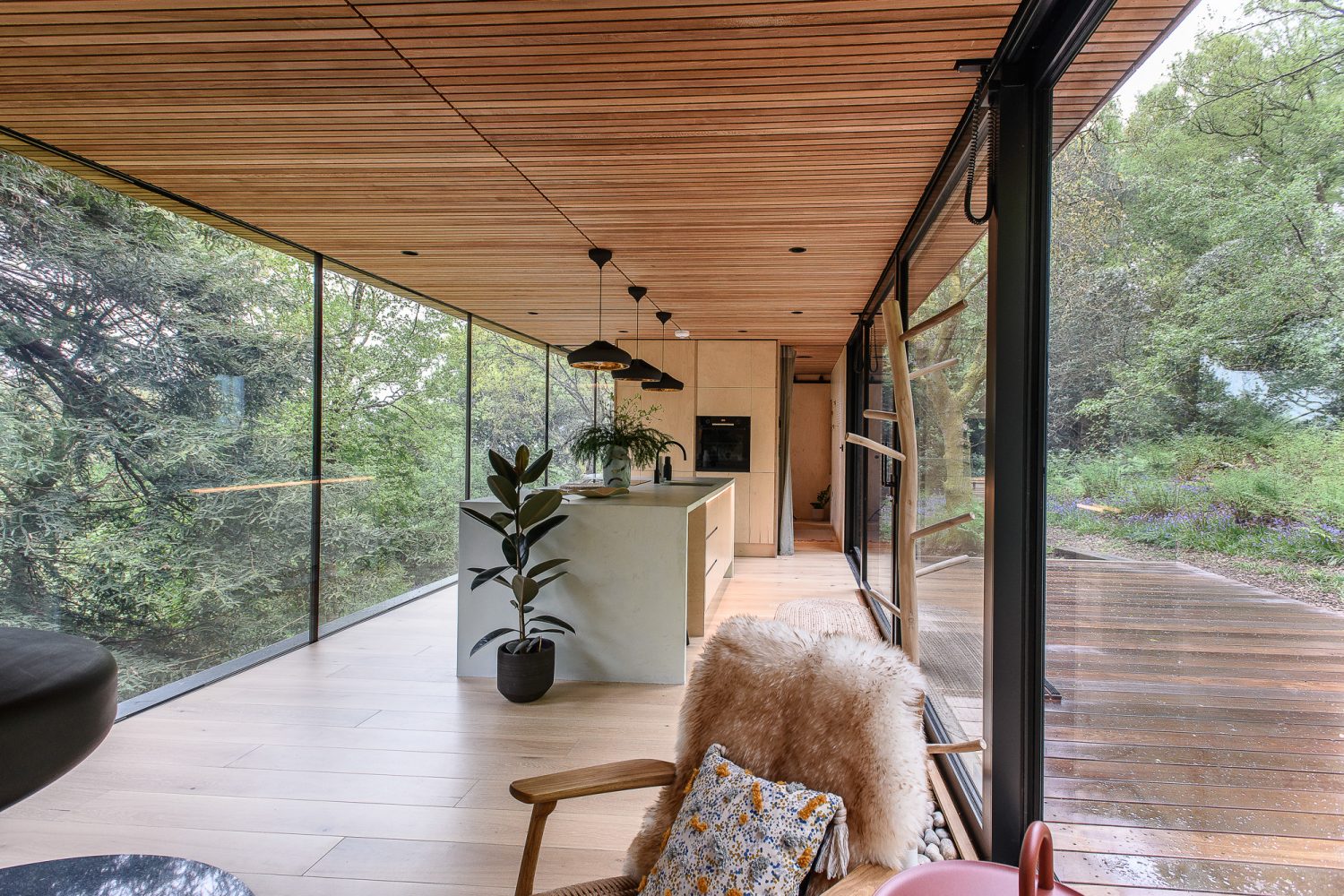
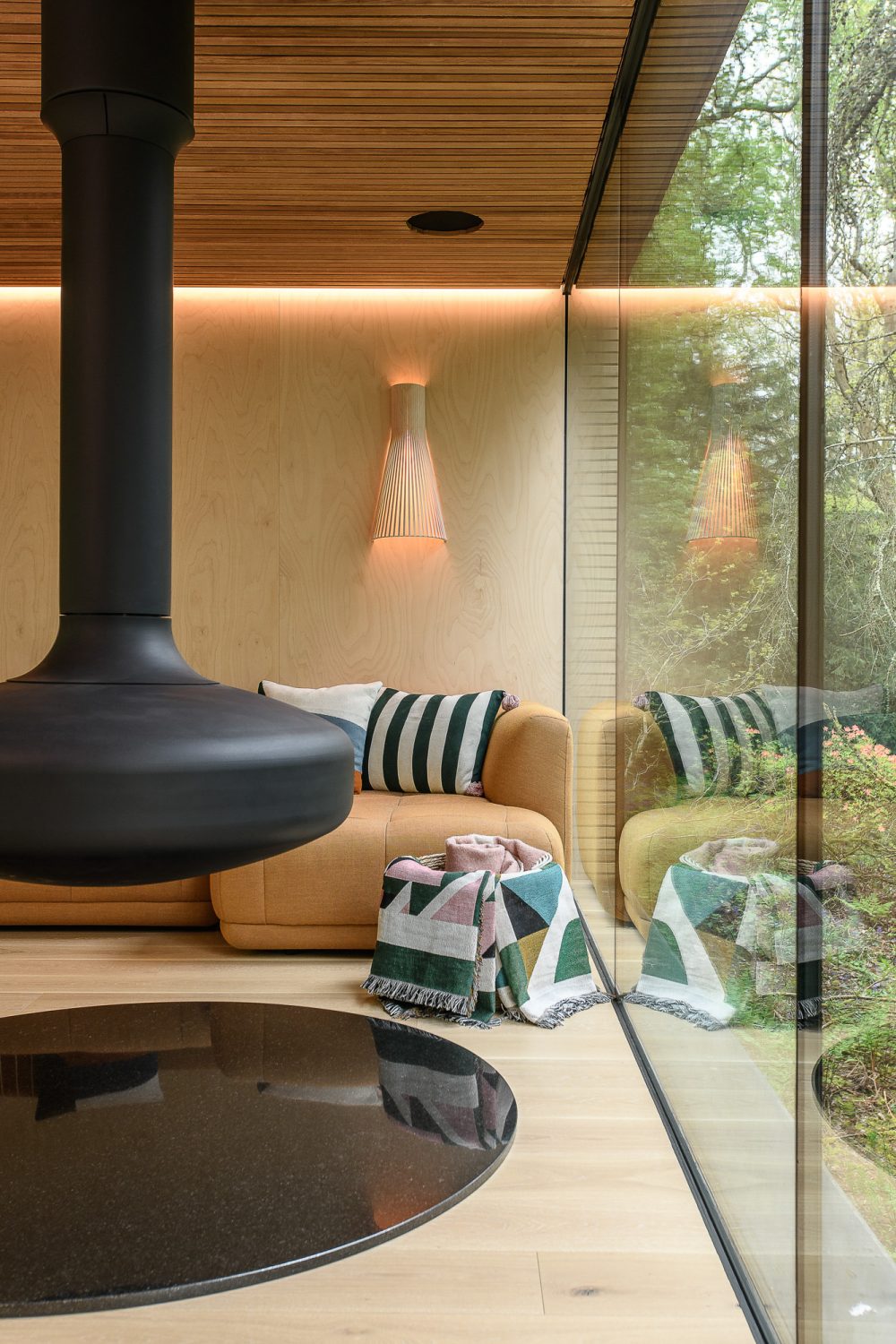
“It’s a special spot and we wanted to share it,” says Rik. “But the structure needed to be right and we wanted a sustainable build. We did a lot of research and everything we saw was a little too rustic, we wanted a more Scandi style. Eventually we found the right architect, Michael Kendrick, who is based in Leamington Spa.”
And as the site is a natural clearing, not a single tree had to be felled, nor a tree root disturbed to build it. In fact, the impact on the woodland environment is limited to the tiny footprint of those supporting legs, with plenty of room beneath the structure for newts, voles and badgers to stroll along on their ancient pathways, and for vegetation to freely grow. Which includes great swathes of heavenly bluebells, the day I visited.
It did still take some convincing of the authorities to get permission to build it. “It took us two and a half years to get the planning through,” says Rik. “In an Area of Outstanding Natural Beauty you can only get permission if you can show that you are enhancing the environment in some way.”
Well, I certainly can’t think of a way to feel more immersed in this glorious woodland, than being able to look out onto it from walls of glass – from the sofa, the kitchen, the bed and even the bath.
And the very glass you look out through has been specially selected to minimise the impact on nature. “It’s electrochromic glass,” says Rik. “At dusk, as soon as the light falls to a certain level, it goes black, so there is no light spill to disturb wildlife.”
So relaxed are the local four-legged residents about the structure, that recent guests have reported seeing a mother fox happily walking past with her cubs trotting behind her.
Another decision Lindsey and Rik took to minimise disturbance to the natural surroundings, was to have no hot tub, or barbecue – just a swing hanging from a branch – and to keep the accommodation to one bedroom. Thereby creating a very special hideaway for couples, which is so appreciated that it is fully booked out for months ahead – there are already bookings for May 2024.
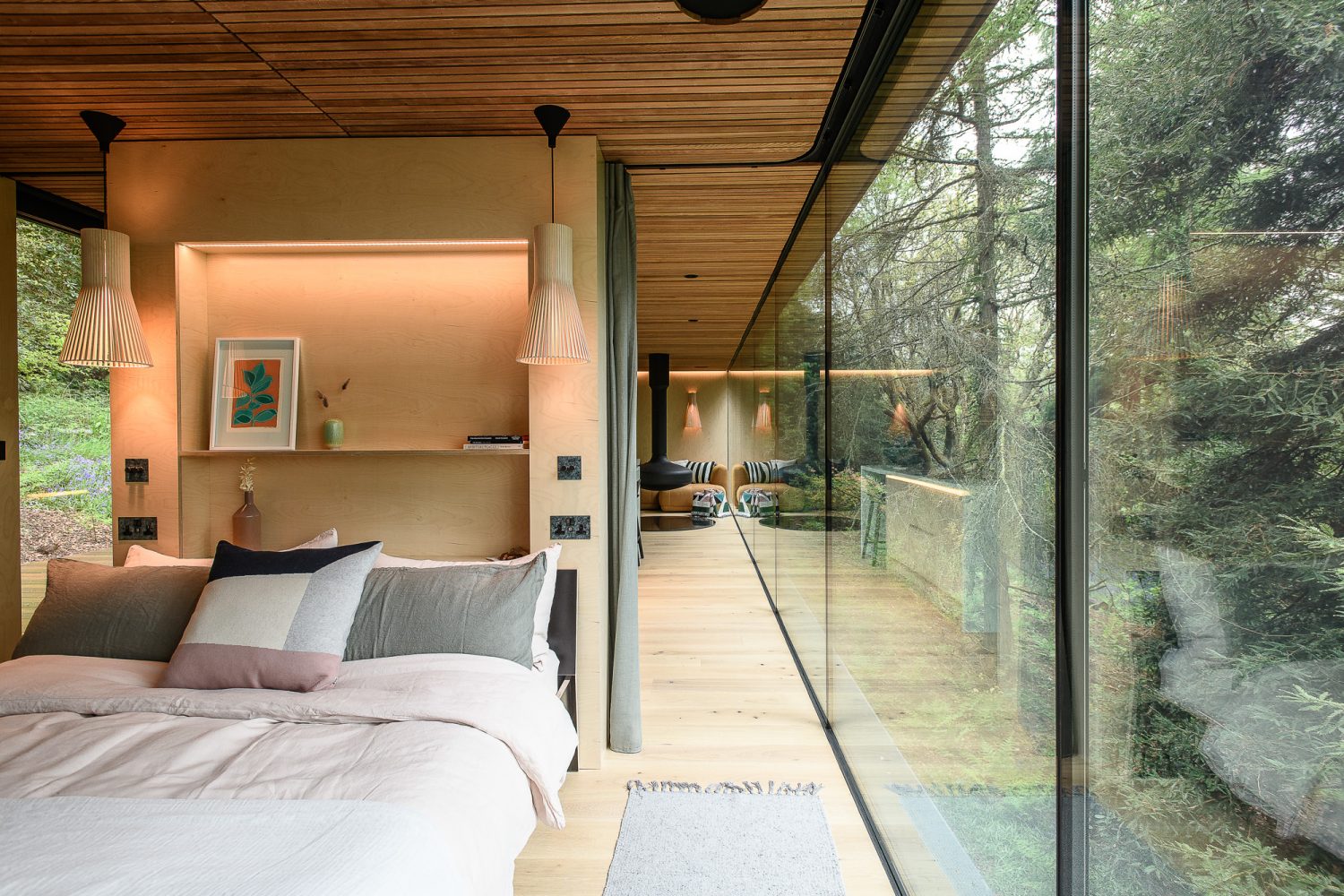
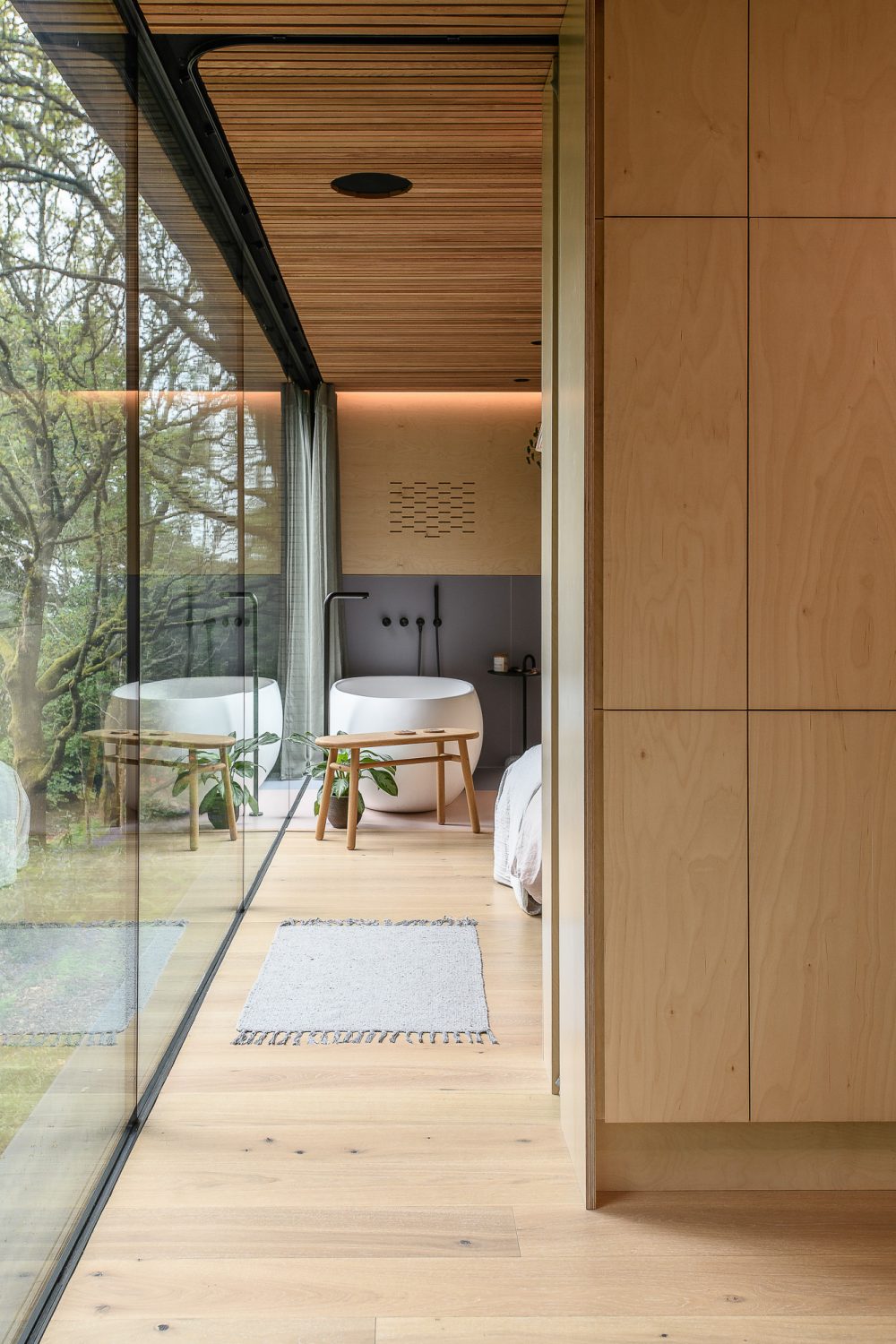
I know that, because I thought, although I live just down the road in Hastings, I might like to spend a couple of nights there myself, in the next bluebell season – and I wouldn’t be the first local to do that. “We’ve had people who live within two miles stay here,” says Rik.
That’s how much of another world it feels like, which is probably why most of their guests tend to stay in once they get there. “We supply a digital guidebook,” says Lindsey, “with all the things to do in the local area, but once people get here they tend not to leave, except to go for walks in the woods. Although you can arrange things to do in the lodge – yoga sessions, massage and Wander Wonder guided wellbeing walks. We provide the numbers for people to book before they arrive.”
As well as the nature-immersed setting, what would keep me very happily in the lodge, rather than exploring the wider environs, is the supremely nurturing atmosphere of the décor and furnishings, which have all been expressly selected to enhance the connection with nature, starting with the colour palette.
Lindsey explained how they went about it: “We got a local illustrator – Eleanor Taylor – to come out before we started building to do an illustration at the site, using the colours of the environment. Then we took these colours as the basis for the interior, to extend the woodland inside. We didn’t want any stark white.”
The illustration is also the background to the lodge’s website, starting the process of immersion in the landscape right from the point of booking.
This is all part of a school of design which was new to me – ‘biophilic’. Literally translating as ‘loving nature’, the idea is to actively involve the natural world in a building, by bringing elements of it inside, literally and through referencing colours and materials, and visually and physically connecting with nature outside.
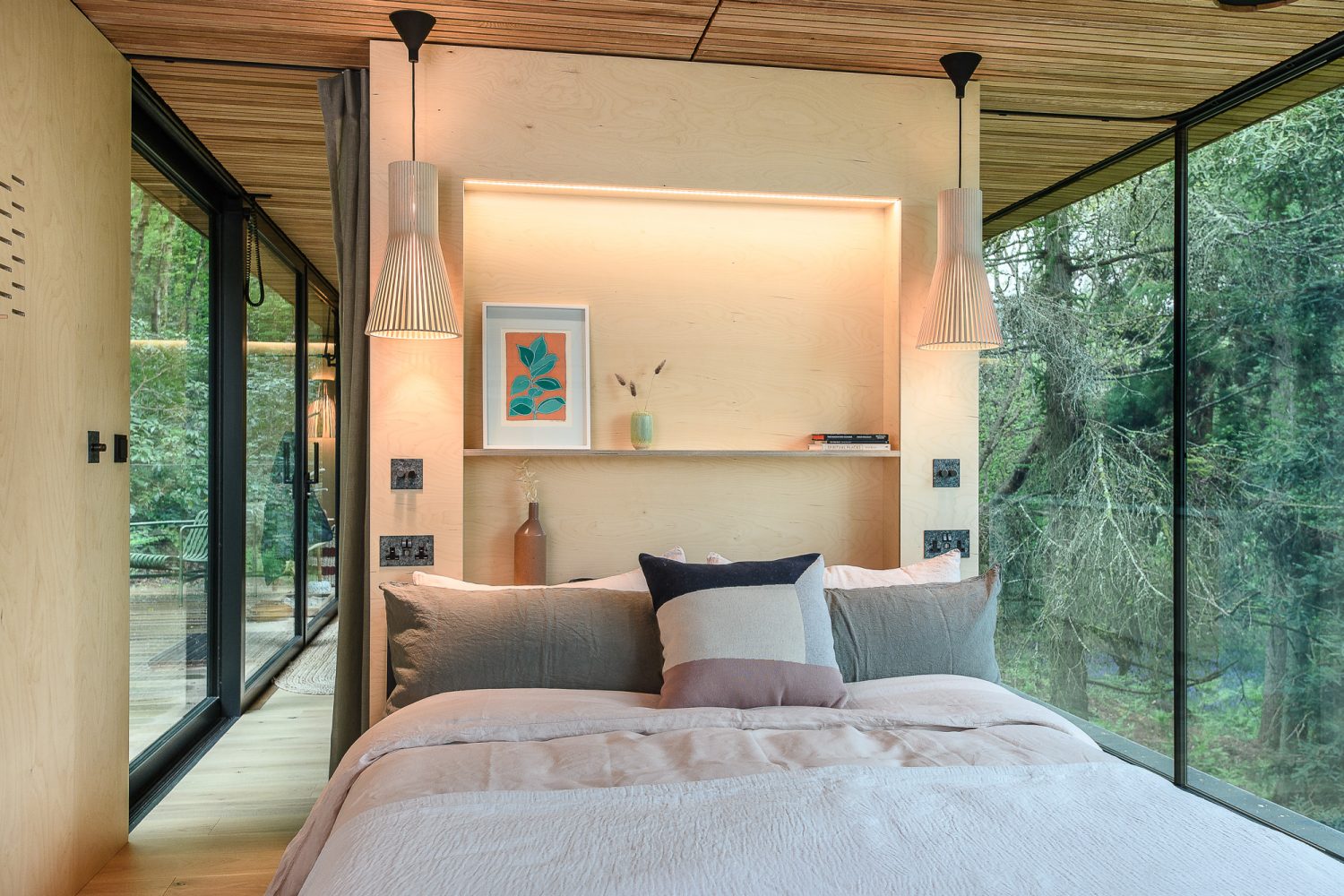
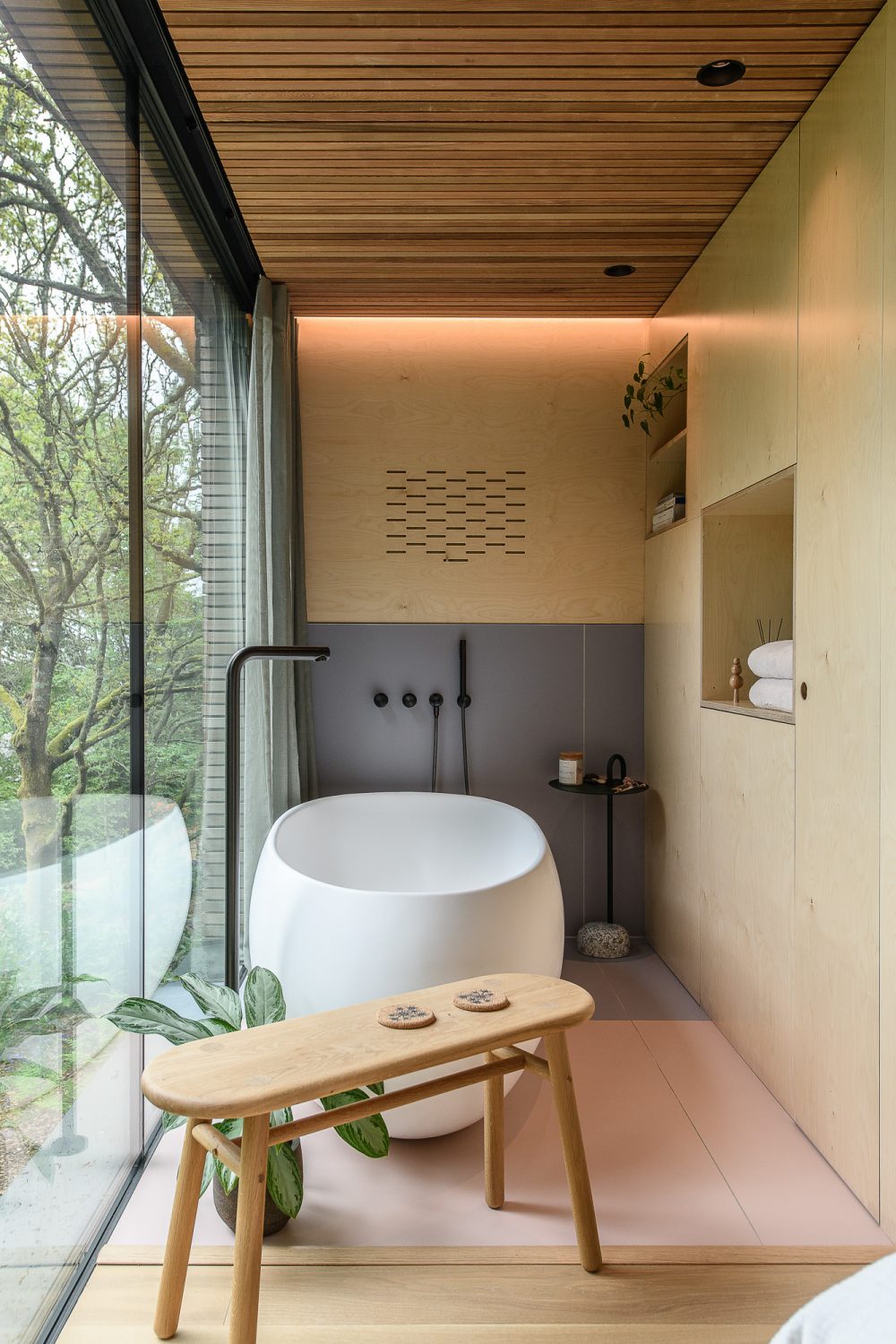
Brighton-based designer Oliver Heath has written a book on the subject, Design A Healthy Home (there’s a copy in the lodge), and Lindsey did a course with him, to learn how to choose interior finishes and furnishings that most enhance the connection with nature.
This philosophy is immediately visible in the walls finished with large plywood sheets, the oak floor and the ceiling, which brings the cedar batons of the exterior inside, creating a very nurturing effect.
“We were going to use plywood on the ceiling as well,” says Rik, “but during Covid lockdown the price of a sheet of fireproofed plywood went from £68 to £300. So we brought the cedar inside onto the ceiling and we think it works much better, bringing in warmth and texture.” There is something about being able to see the edge of the exterior battening through the window and then it covering the ceiling that makes you feel like the place is giving you a hug.
The same feeling comes from the curved-edged sofa, covered in a warm apricot colour, part of the Quilton Modular range from London shop, Twentytwentyone, which specialises in contemporary and classic 20th century furniture, where they bought all the pieces for the lodge.
All the soft furnishings came from local suppliers. The cushions are from Sailors of Rye, the jute circular mat from Hunter Jones, also in Rye, and the vase and pot from Common Clay, a ceramics studio in Bexhill.
“We wanted everything to be tactile and textured, to have soul,” says Rik – and it does. Particularly the charming coat rack, which looks like a bare tree branch that has walked in through the door and planted itself inside.
The same spirit of local-sourcing is apparent in the kitchen, where the supplied tea is from Proper Tea, based in nearby Pett, coffee from Roar Gill, in Hastings, and hot chocolate from Knoops, in Rye.
The kitchen, adjoining the sitting area, is a set up of glorious and calming simplicity. Just a single central island, built in the same plywood as the walls, with no fussy handles, plus a bank of floor-to-ceiling cupboards to the side, with the oven built-in there. The beautiful joinery was all done by Hastings-based Johnson Bespoke.
The island is beautifully set off by the worktop, which extends down at each end, creating a complete unit, not jarring to the eye. It’s made from micro cement, from Ideal Work UK, and was installed by Johnson Bespoke.
This poured and moulded blend of concrete with binding polymers, creates a much more forgiving surface than hard quartz, making it fit beautifully with the wood and natural surfaces. As Rik says: “It’s tactile, it has imperfections.”
You want to run your hand along it – as I also did with the beautiful semi-matt pebble bath by Lusso Stone, which sits by the window in the bedroom, found on the other side of the wall of cupboards in the kitchen. And on the bedroom side, the dividing wall accommodates shelving and recessed lights, forming a headboard.
But that fabulous feature bath – imagine sitting in it, looking out over the bluebells – was nearly a problem. “We had to buy it before the house was built,” says Lindsey. “We wanted it for the character, but then we thought it was too big to get into the space, through the passage next to the dividing wall, but we got it through with just five millimetres to spare. We had to roll it along on logs, like building the pyramids.”
Another successful detail in the bath area and neighbouring shower room came about through what could have been seen as a disaster. On the walls and floor in both areas are super-sized tiles by Mandarin Stone, in a soft pink and complementary grey-lilac.
They chose this giant size of tile – a new thing – specifically to create a restful space, “Without lots of busy grout lines,” says Linsdey, adding, “originally they were all going to be pink, but a truck ran over one of the cartons and Mandarin Stone didn’t have any more of the pink from that batch, so we had to choose a different colour.”
The combination of colours and shapes actually creates a much more interesting effect, breaking up the space, so it doesn’t become boxy, which could happen in a small area. “Things that happened by accident with the build all worked out better,” says Lindsey, which somehow seems right for a project that sprang entirely from good intentions and which is bringing such joy into the lives of people who stay there.
And I’m sure Mrs Fox and all the newts and badgers would agree.
For more information on booking a stay at Looking Glass Lodge, see lookingglasslodge.co.uk
Michael Kendrick Architects michaelkendrick.co.uk
Common Clay commonclay.co.uk
Eleanor Taylor eleanortaylor.co.uk Hunter Jones hunterjonesstore.co.uk
Ideal Work UK idealworkuk.com
Johnson Bespoke johnsonbespoke.co.uk
Lusso Stone lussostone.com
MakerMark makermark.co.uk
Mandarin Stone mandarinstone.com
Sailors of Rye sailorsofrye.com
Twentytwentyone twentytwentyone.com
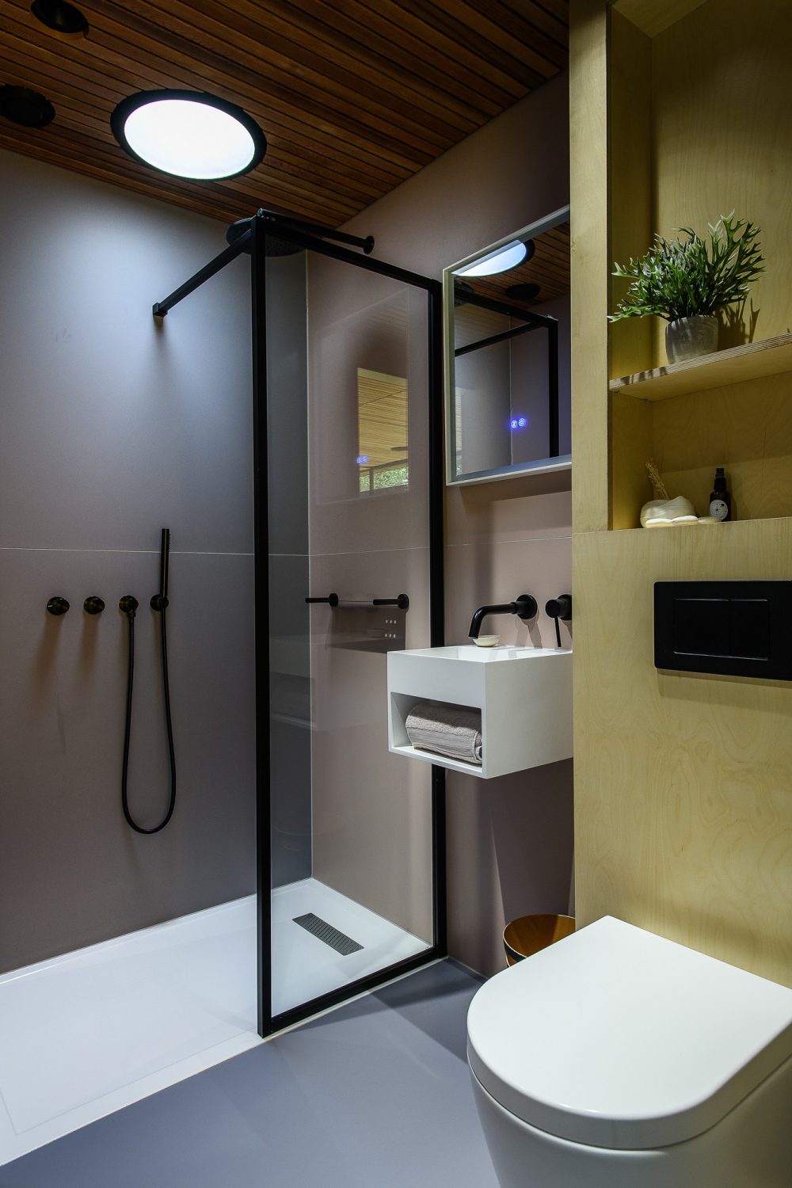
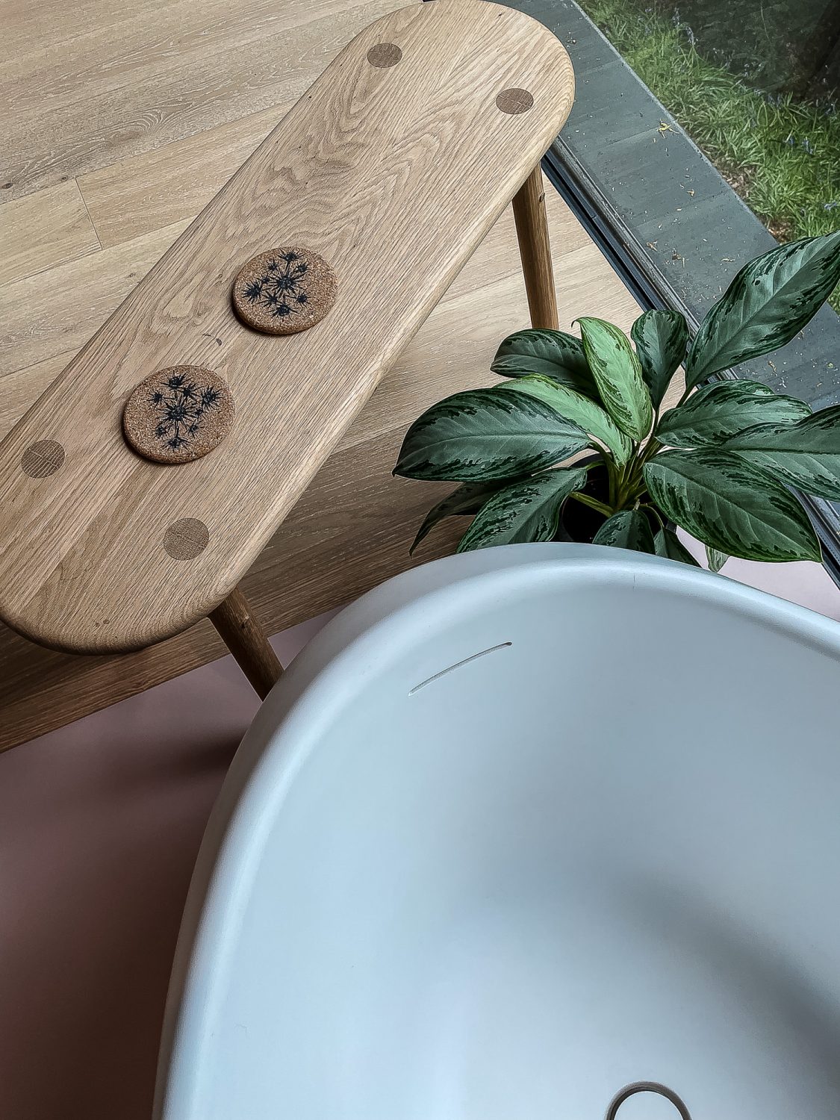
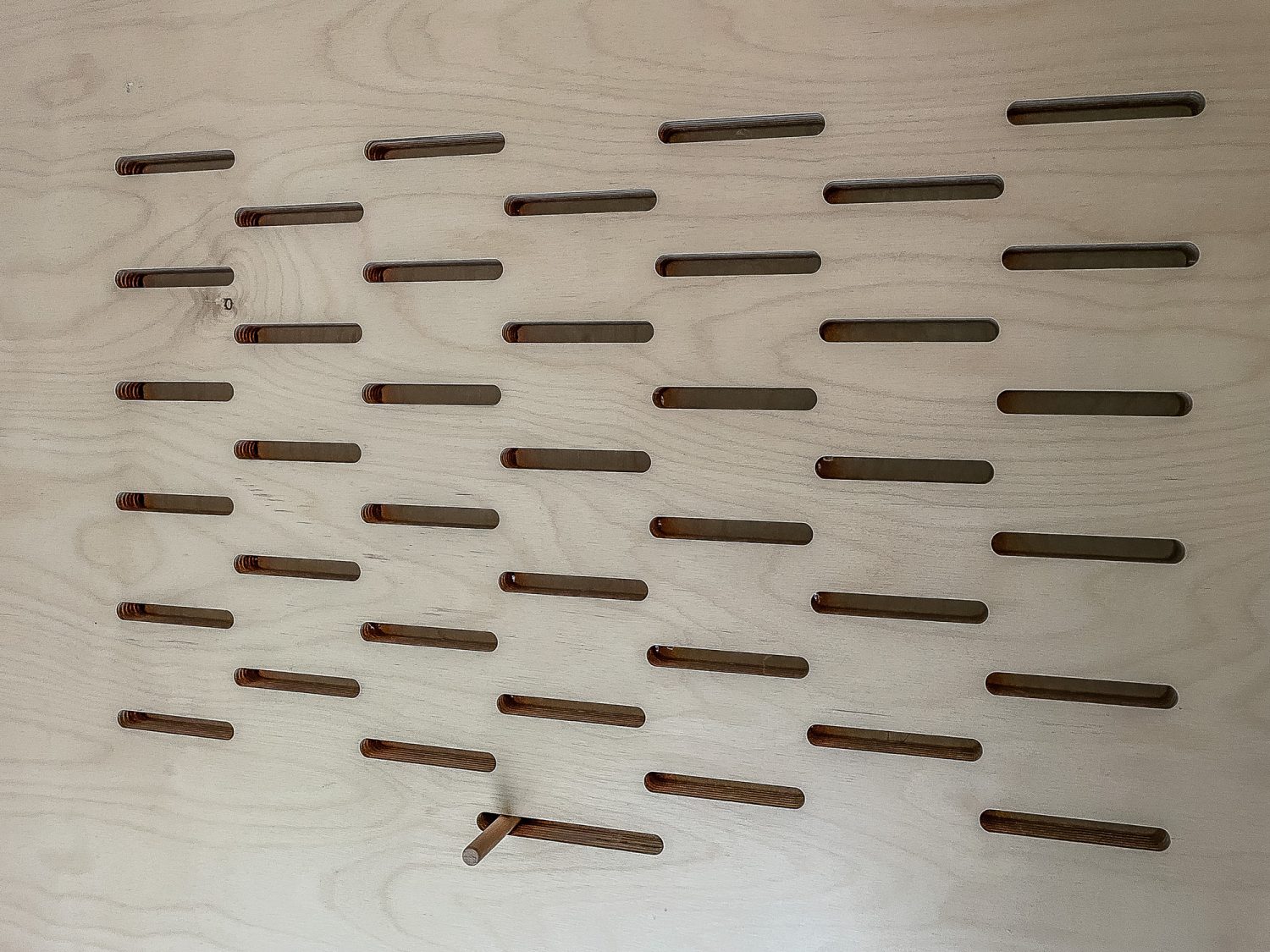
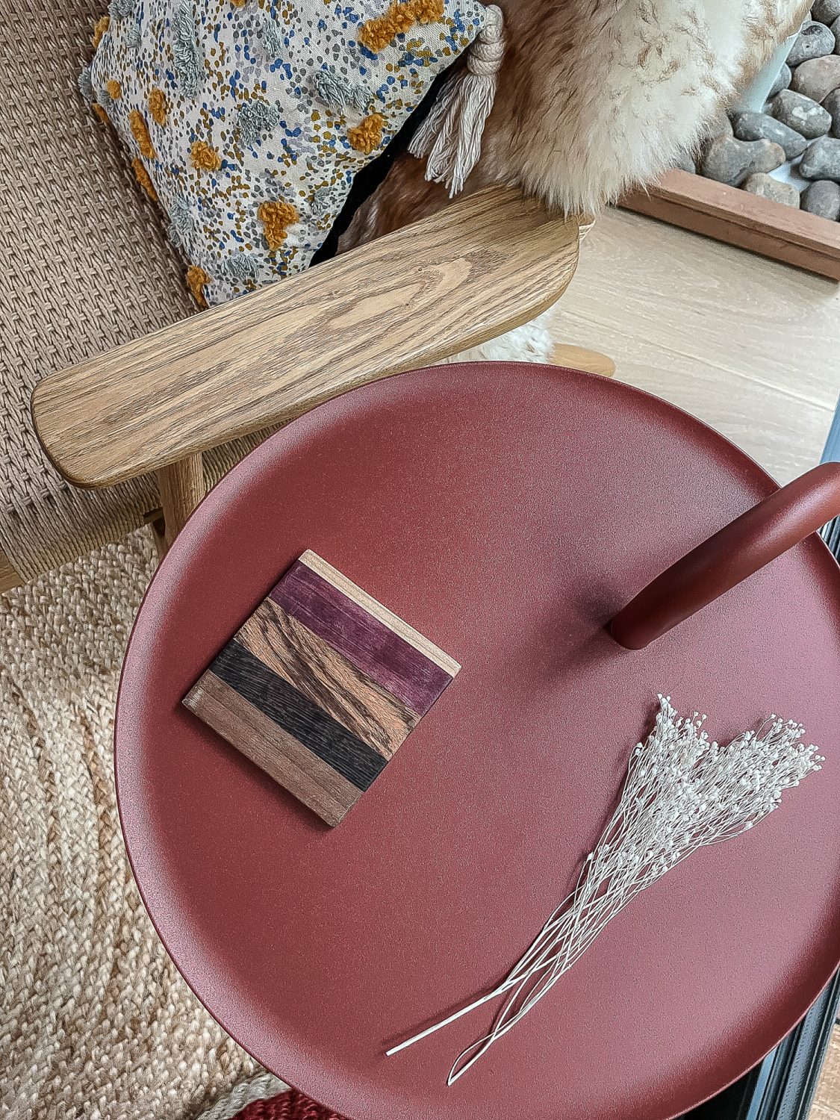
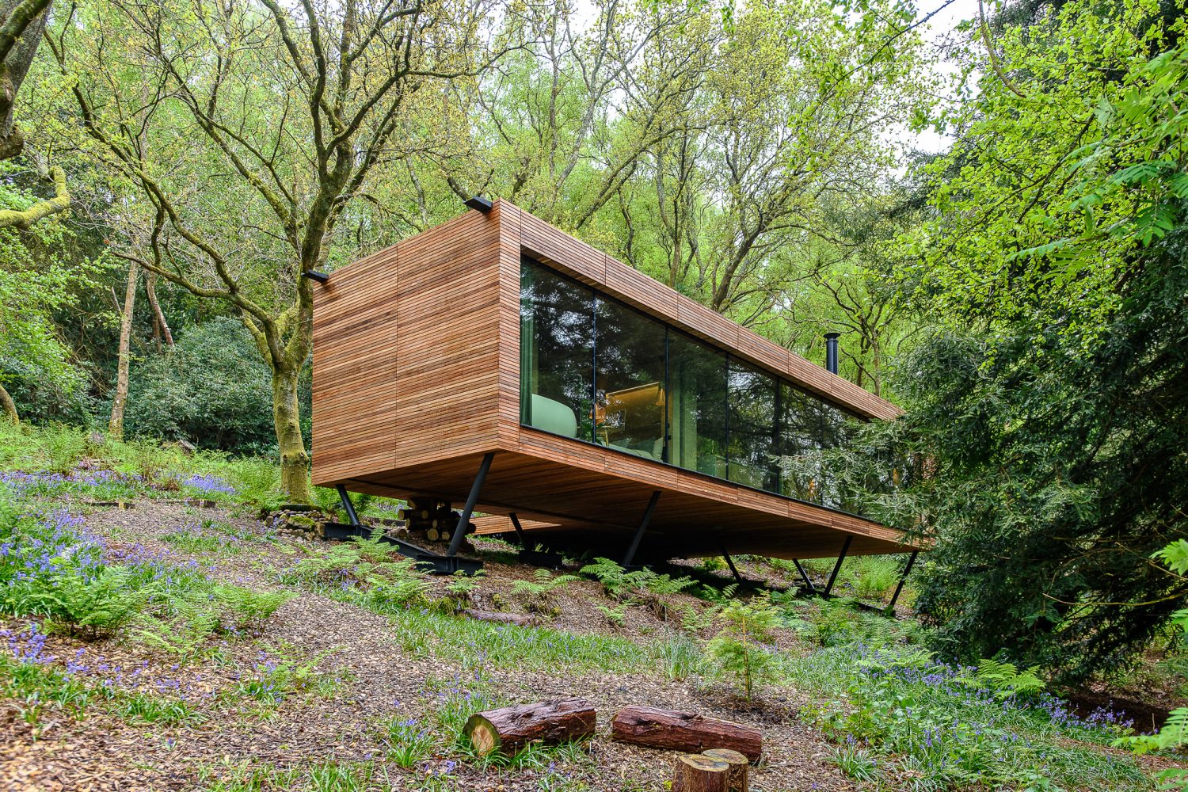
- words: Maggie Alderson
- pictures: David Merewether
You may also like
Out of the blue
Tricia Trend’s Goudhurst home is the perfect base from which to explore the beautiful countryside and forests that surround it – and what better place to stay than in a traditional Kentish oast! How many times have you stayed in...
In the clouds
In a central, yet completely private, location in Tenterden, a creative couple have lavished their Grade II listed maisonette with colour and personality We mortals are but dust and shadows,’ said the poet Horace, reminding us from long ago of...
The ultimate family getaway
Down a quiet country lane, enveloped by stunning countryside, Crabtree Farm has provided Andrew Jenkinson and his family with the space they needed to breathe, after many years spent in London. Following extensive renovation work, the farm is now ready...
