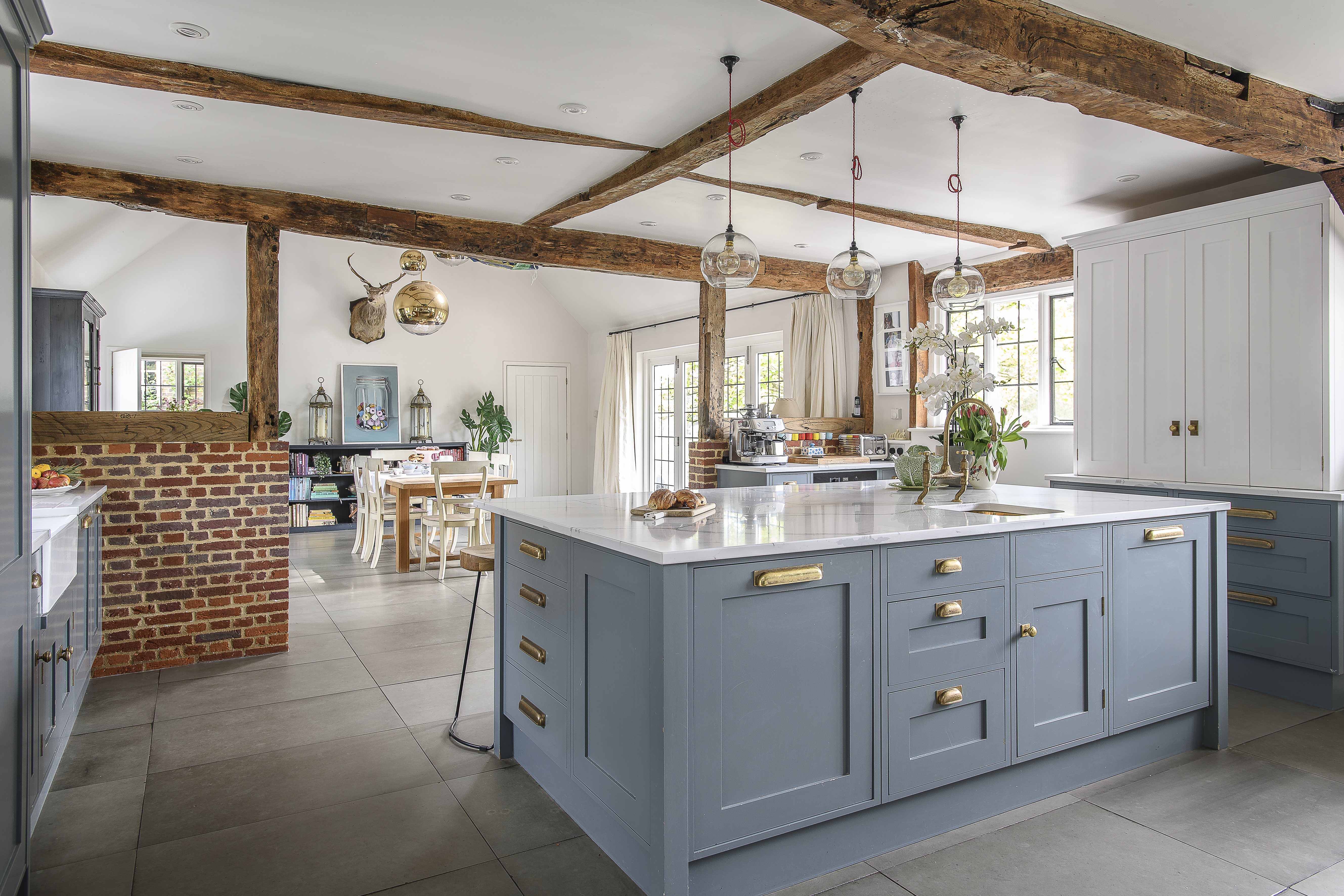Liz Cruttenden has updated a much loved listed family home with her own skilled eye for interior design
I’m not sure why this is, but country dwellers seem to use the back, or side entrances, to their homes rather than the front door – and today is no exception, except that this has become the main door, so the first impression of Liz Cruttenden’s large 17th century farmhouse is disarmingly unimposing. A modest path leads from the drive down through a box-edged parterre, artfully blended into the house and prettified with topiary.
An esteemed gardener, the late Antoinette Toynbee, lived here before Liz and her family. Antoinette had a close association with the visionary and eccentric Christopher Lloyd of Great Dixter, modelling her planting here in the style of the gardens there. So here there are yew hedges, parterres, meadows and even some topiary sheep – a nod to the house’s past.
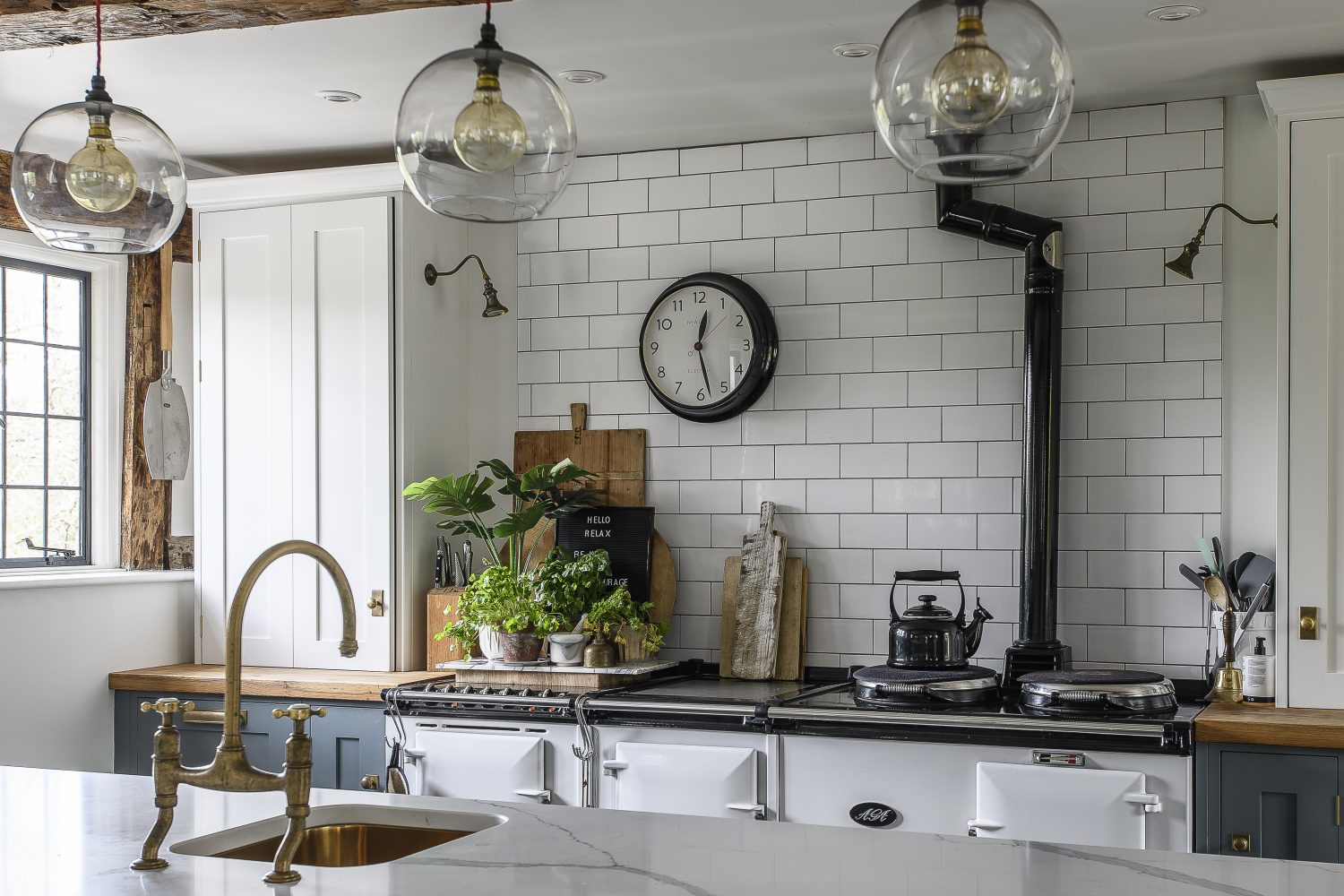
I’m not sure what I’m expecting as the door opens – for some reason I’ve imagined a low entrance hall or corridor, some sort of ante room to the main house – so I’m unprepared for what turns out to be the first of many ‘wows’, as instead of this, we are launched straight into the most magnificent kitchen and dining area. There’s an enormous central unit that’s big enough to be an actual island, an acre of Aga and, at the other end, the ceiling soars up to the rafters over the dining table, complete with a stag’s head on the wall (that the plumber shot). Added to all this is the most exquisite pantry, decked out with Cornish ware and storybook storage jars of carefully labelled dried ingredients. I think I’ve died and gone to kitchen heaven.
We take our coffee out onto the terrace and as I gaze down over a wide circular lawn above more gardens that lead out to the meadows and orchards beyond, Liz tells me more about the house and its renovation, an adventure that she started out on around seven years ago.
“We were living in central Tunbridge Wells. I loved it so much but it was a Peter Pan house,” Liz sighs. “A town house… with footballs and children – when we really needed a field and a barn… I loved it, sold it – and bought a rattly old farmhouse.
“The second I walked in through the kitchen door here, I could sense a feeling of peace,” she says and it’s easy to understand why, as we sit outside in the morning sunshine and there are no other houses in view, and the only sound is that of birds singing. “I got on instantly with Simon Toynbee – in fact he gave me a key before we’d even exchanged contracts. I feel it’s my spiritual home.”
“The second I walked in through the kitchen door here, I could sense a feeling of peace,” she says and it’s easy to understand why, as we sit outside in the morning sunshine and there are no other houses in view, and the only sound is that of birds singing.
Period houses, even those with listed status, are constantly being re-invented to suit the needs of the people who live in them and whilst it is important to preserve as much of the integrity of a historic building as possible, it also needs to be a comfortable place to live. Added to this, each incumbent leaves a story or two and sometimes the house itself has tales to tell, written into the very fabric of the building. All this making the process of renovation a fascinating, if sometimes rather formidable task. “You can see the husk evolving through the 17th century to the old Victorian additions,” says Liz. “Most of the house dates from circa 1650, although the listing says 13th, when the Huguenots came over from France. It was an old wool hall – we’ve even got some framed papers in the bedroom. And it’s in a book – Historical Houses of Kent. Yarn from sheep became valuable in the new world, so our topiary sheep nod back to when this was a sheep farm.”
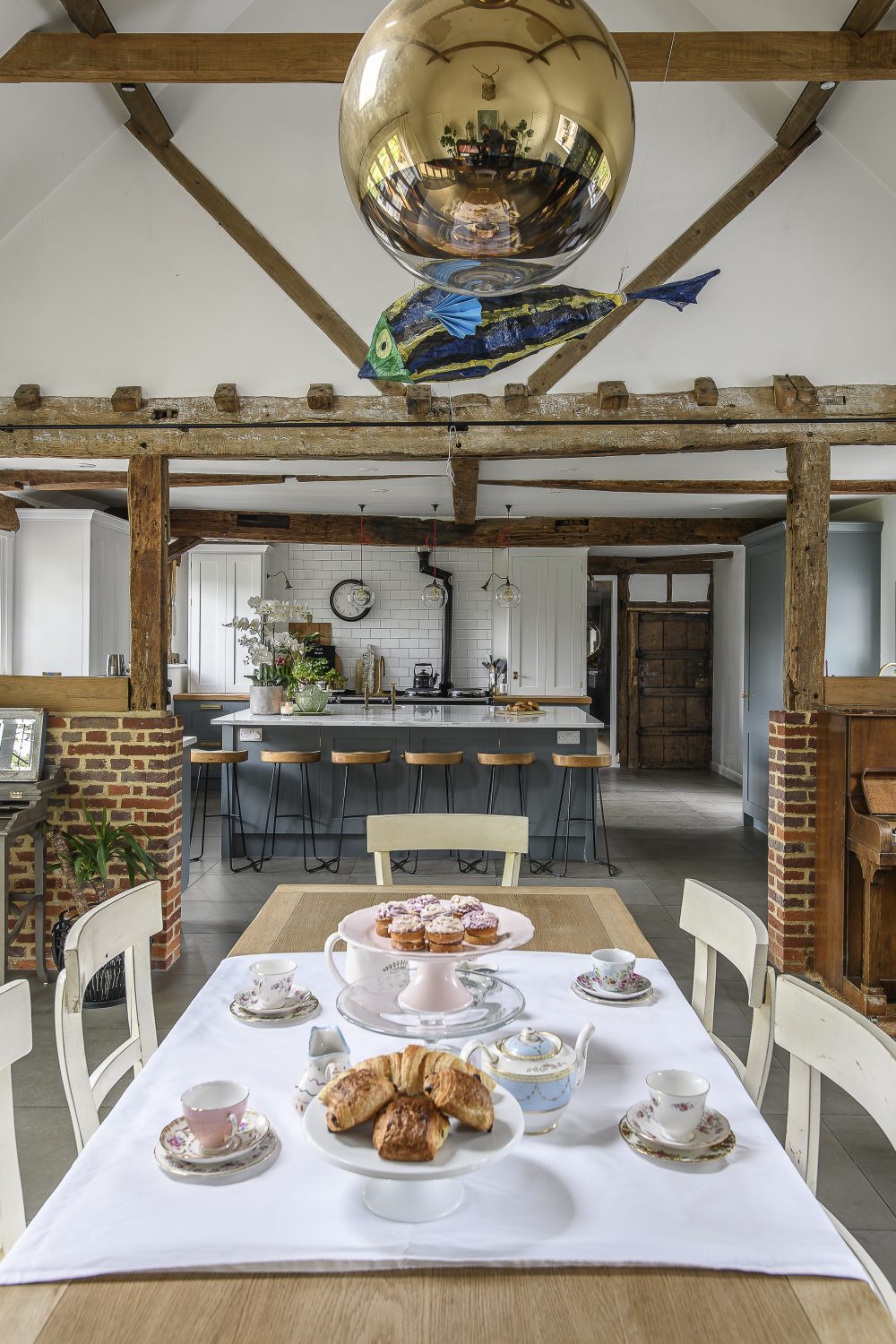
In the spacious kitchen there’s an enormous central unit and a lovely white Aga. The units are painted in Farrow & Ball De Nimes. At the other end of the room, in the dining area, the ceiling soars up to the rafters over the dining table
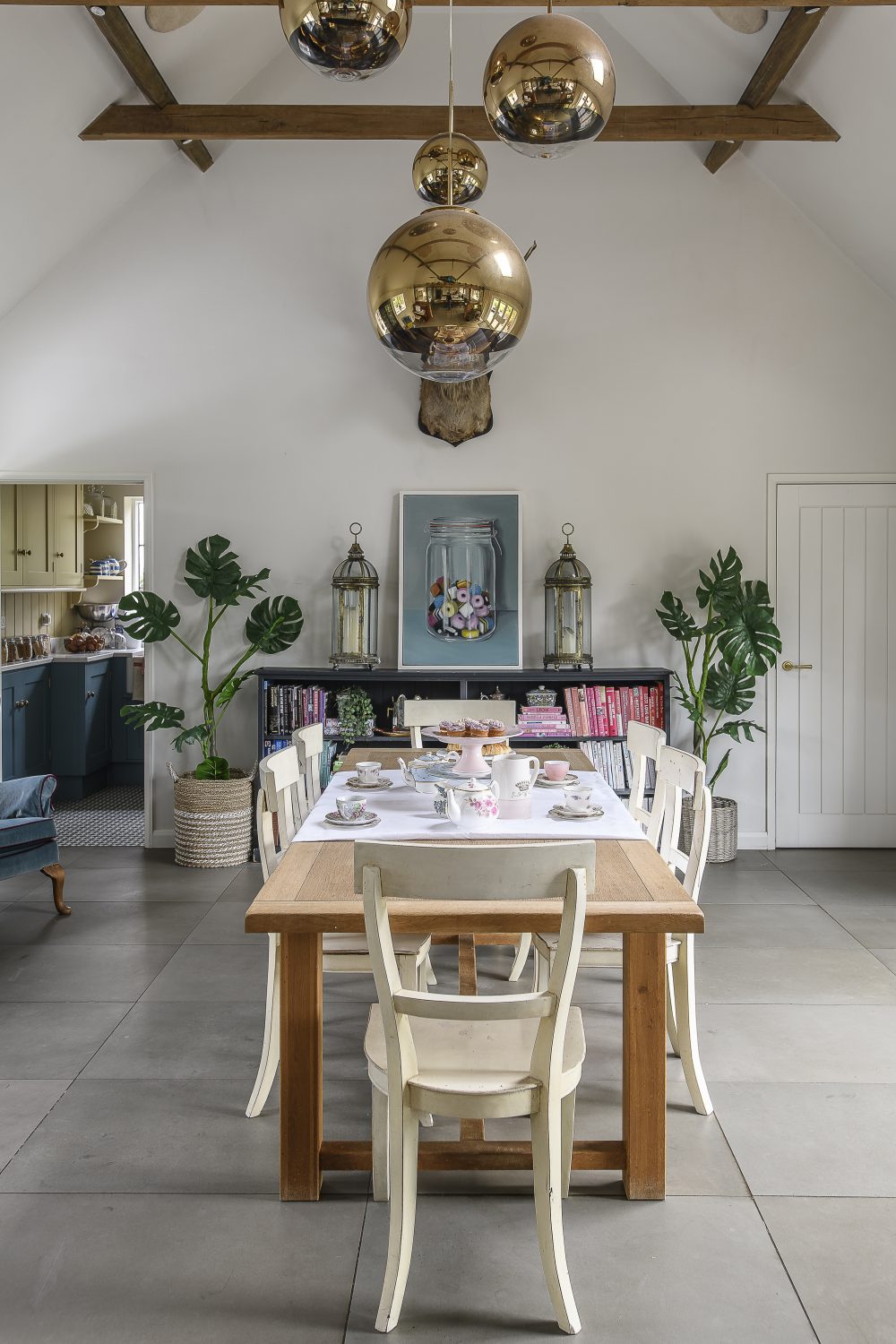
A Tom Dixon light hangs above the dining table
The house contains the memories of many with past associations and Liz is more than happy to entertain people who have been a part of its history. “A lady came and told me that her mother was the housekeeper here for thirty seven years, whilst Antoinette and Simon brought up their children here,” she smiles. “She also said that she remembers the smell of the sitting room – and was taken aback that it still smells the same – like a fire’s just gone out. She’s right – whatever we do, lining the chimney, cleaning, opening all the windows, it smells of soot.” The previous owners’ grand daughter even came to stay. “She was here for a few days to do some photographs for her interior design degree, which was all based around the farm.” Liz explains.
Undaunted by the fact that the house needed some work and that it is Grade II listed (off-putting to say the least), Liz, who has had previous renovation experience, set to work. Oh – and she also had three small children (aged seven, five and three) in tow – and had moved everyone, unpacked and settled in, all while her husband Ed was away at work.
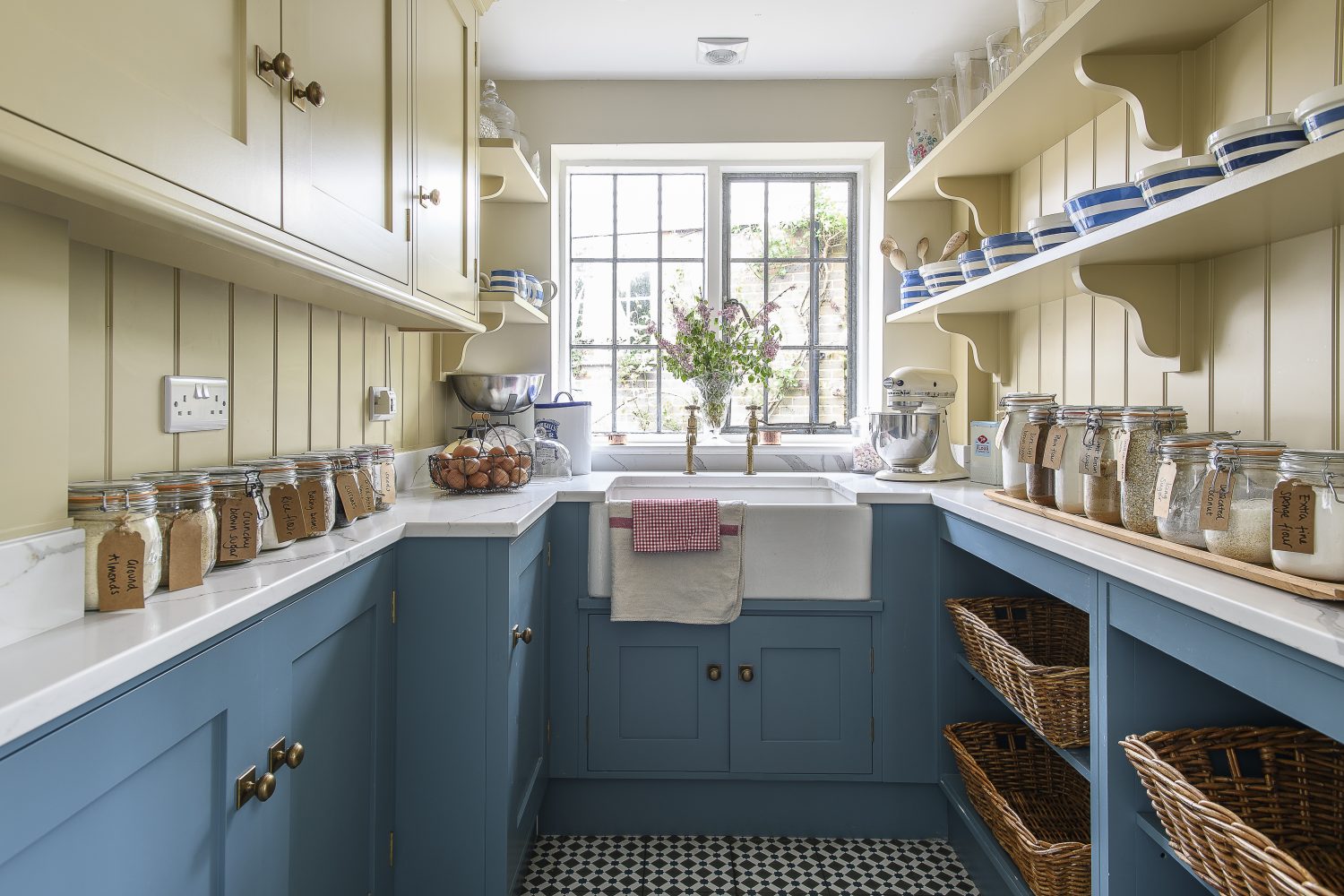
The pantry is decked out with Cornish ware and neatly labelled storage jars of dried ingredients
She hired in a workforce, including a structural engineer and a local blacksmith who could fabricate some of the project’s metalwork. I sense that Liz was in her element, and that despite the complexity of the task in front of her, project management is a skill that she is more than able at, frustrating though it can be at times.
“It took a lot of hard work. There were the logistics – collect children from school, get home and then start the next job. I needed to be on site from 7.45.” She and the builders had a site meeting every morning, when the day’s jobs were allocated. “It took four different trades just to get the windows made,” she laughs. “One to restore the Crittall windows, another person doing the lead lights, another for the joinery and then someone to fit them.”
The kitchen extension was built in the 1960s and was originally a series of smaller utility rooms. “It was a bit of a jigsaw,” Liz explains. “We had a planning consultant and luckily the conservation officer understood that I was in sympathy with the original building and was doing my best for it. I worked with the builders through every stage, so she was very happy with all the changes I wanted to make.” Not everybody shared her vision though. “One of the best quotes came from one of my friends; she said “Oh, it’s got a lovely garden!” Simon Toynbee was very nice about it though – “oh you clever girl” – he said when he saw it.”
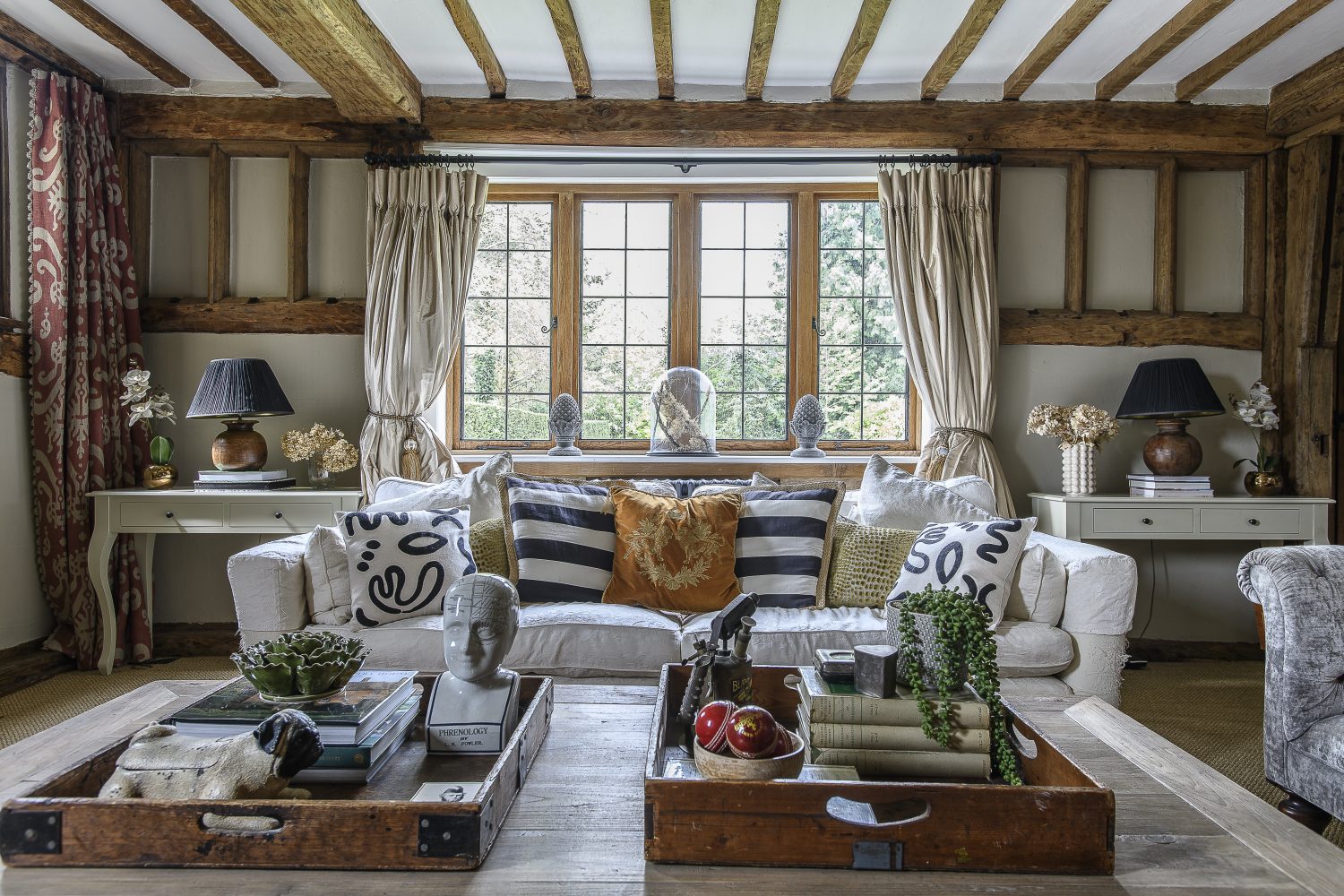

The house contains the memories of many with past associations and Liz is more than happy to entertain people who have been a part of its history. “A lady came and told me that her mother was the housekeeper here for thirty seven years, whilst Antoinette and Simon brought up their children here,” she smiles. “She also said that she remembers the smell of the sitting room – and was taken aback that it still smells the same – like a fire’s just gone out.”
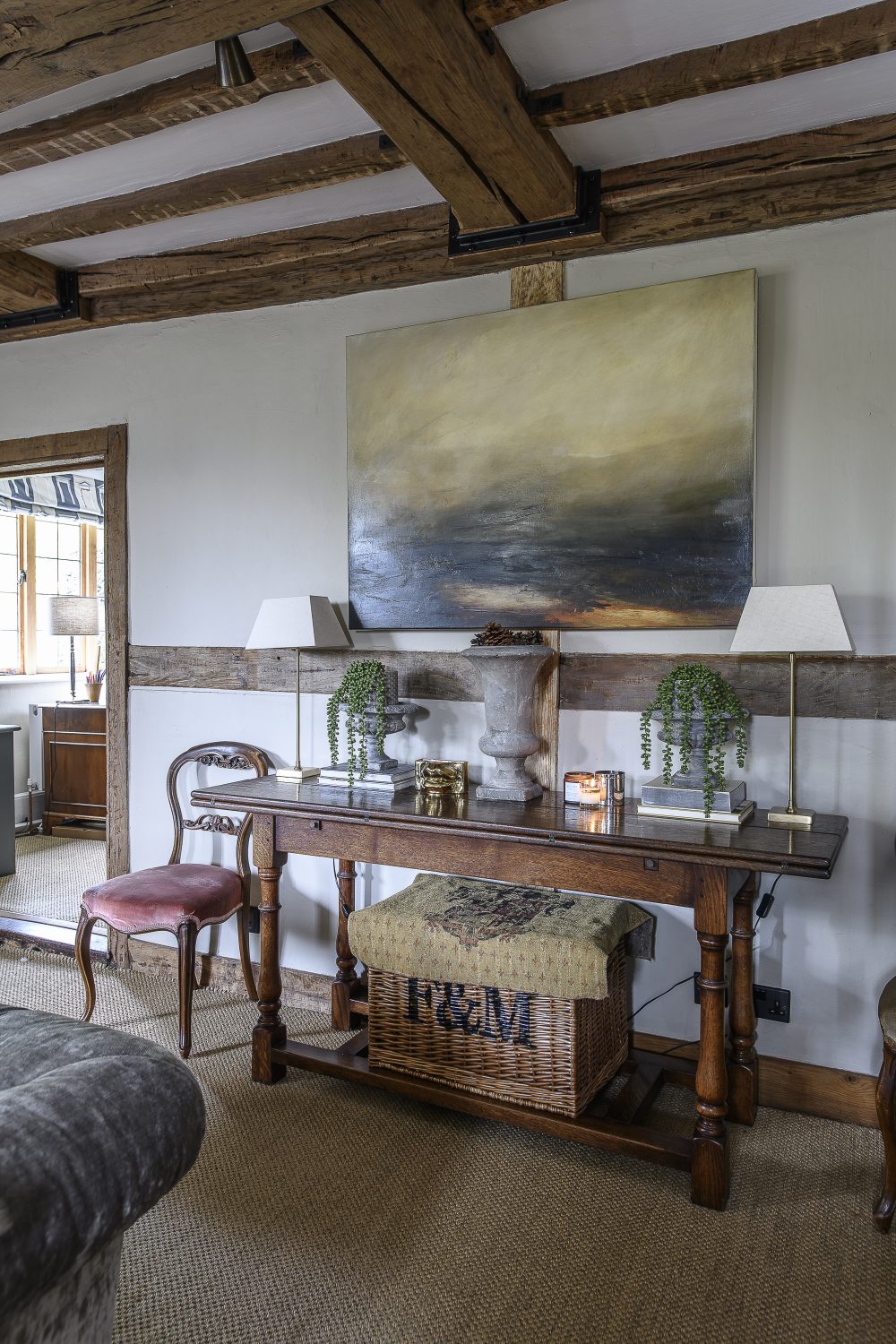
The farmhouse sits within a wonderful series of gardens, separated by hedges, and a useful slope, into different areas, each a mini garden on it own. It was originally created by the previous owner Antoinette, but Liz has already put her stamp on parts of the exterior too. She made a bold decision to put in a terrace just outside the kitchen, something that many would have baulked at. “There was no terrace here,” she says, “just this huge pergola with all sorts of climbers all over it. They were lovely – it was lovely. Some of my friends thought I was mad to change it, but you couldn’t see the garden from the house. I wanted to see the view, it just didn’t work, so it had to go.” Now there is a broad stretch of paving along this side of the house – and the loveliest view out across the garden and to the countryside beyond.
Antoinette created a level, semi-circular lawn at the top of the garden and now the terrace, adorned with large pots, rather than light blocking climbing plants, looks out across to this space. The rest of the back garden then falls quite steeply away, so that the top lawn is framed by the canopy of the trees growing on the lower level beyond.
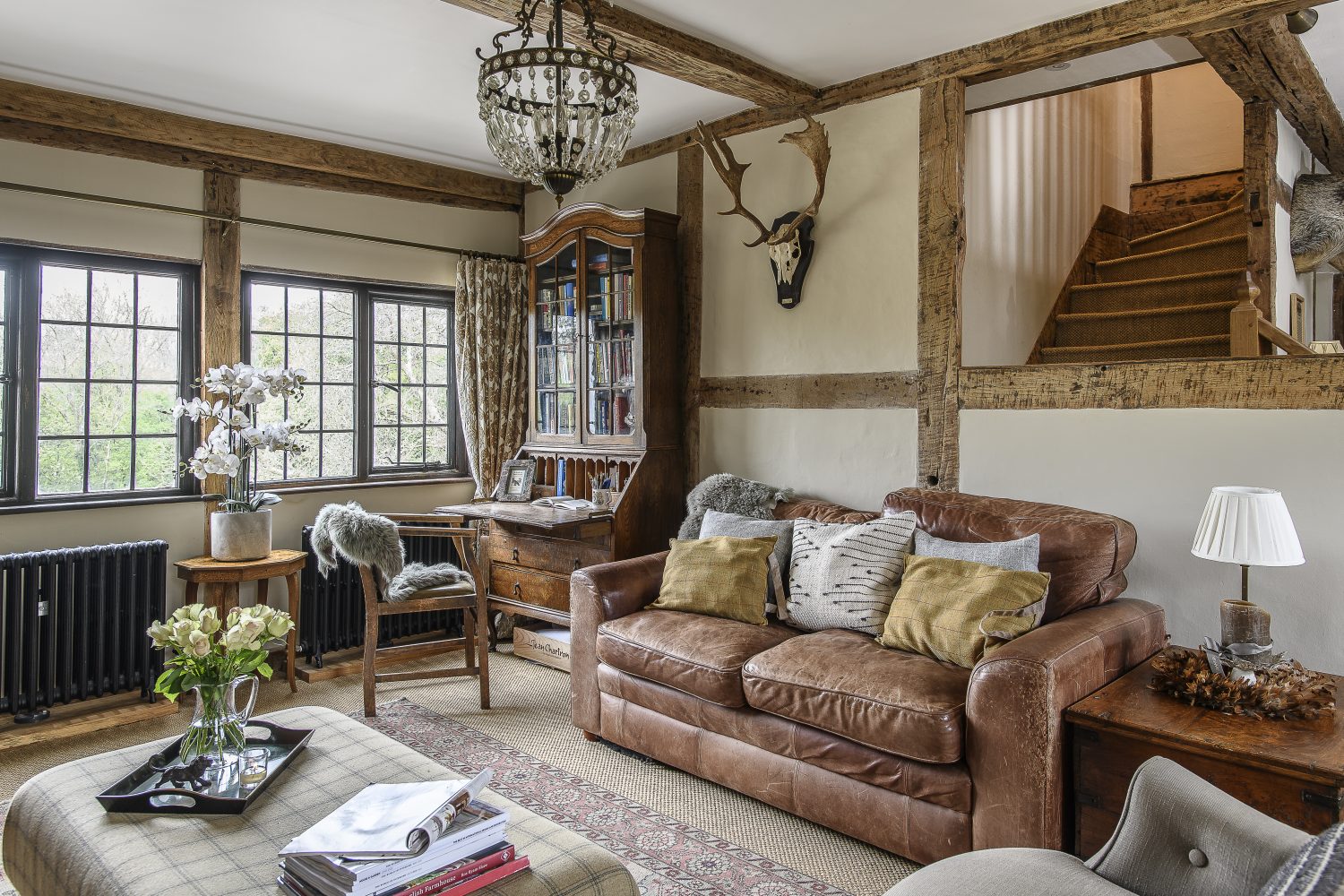
The snug is where the old front door used to be. It is now a cosy space, made warmer by the tawny oak beams which Liz had sanded back from black. A small bureau with a writing desk is positioned over by the window and a wine fridge is concealed neatly within a cabinet
Like all the best gardens, this one – helped by the slope – has areas that can’t be viewed from the house and so you are enticed to go down and explore. The lower level is less formal, but also manages to incorporate a swimming pool, tennis court and mature borders filled with lovely shrubs and seasonal perennials.
The family lived for six months of the build in a tiny cottage – “literally no bigger than one of this house’s bedrooms and a bathroom,” she recalls. They moved back in when the house was still a building site – “the snug was a builder’s yard and the kitchen was all dug up while they replaced the drains and propped up with Acrow props. It looked vast.”
It was during the build that Liz began thinking about working in interiors. She asked Shelley Hamblett, a friend from her children’s school, if she’d be interested in joining forces. “Shelley has renovated a lot of houses,” (see March’s issue for a feature on her glorious house in Tunbridge Wells). “I did a KLC interior design course through the pandemic and business courses prior to setting up the practice,” Liz explains. They have called their company Hambleden Interiors – a clever and classy mash up of their surnames.
Liz has kept the farmhouse kitchen in the same place, but installed French doors out to the garden, where previously there was a line of units along the wall under windows. This, together with the vaulted ceiling makes the area very light and airy. It’s a perfect space for a huge, sculptural light. Designed by contemporary lighting designer Tom Dixon, this is just as much of an artwork as it is a functional piece. Floating above the light – actually adhered to the ceiling, are some fluffy clouds – “rugs from H&M” – that act as useful noise absorbers.
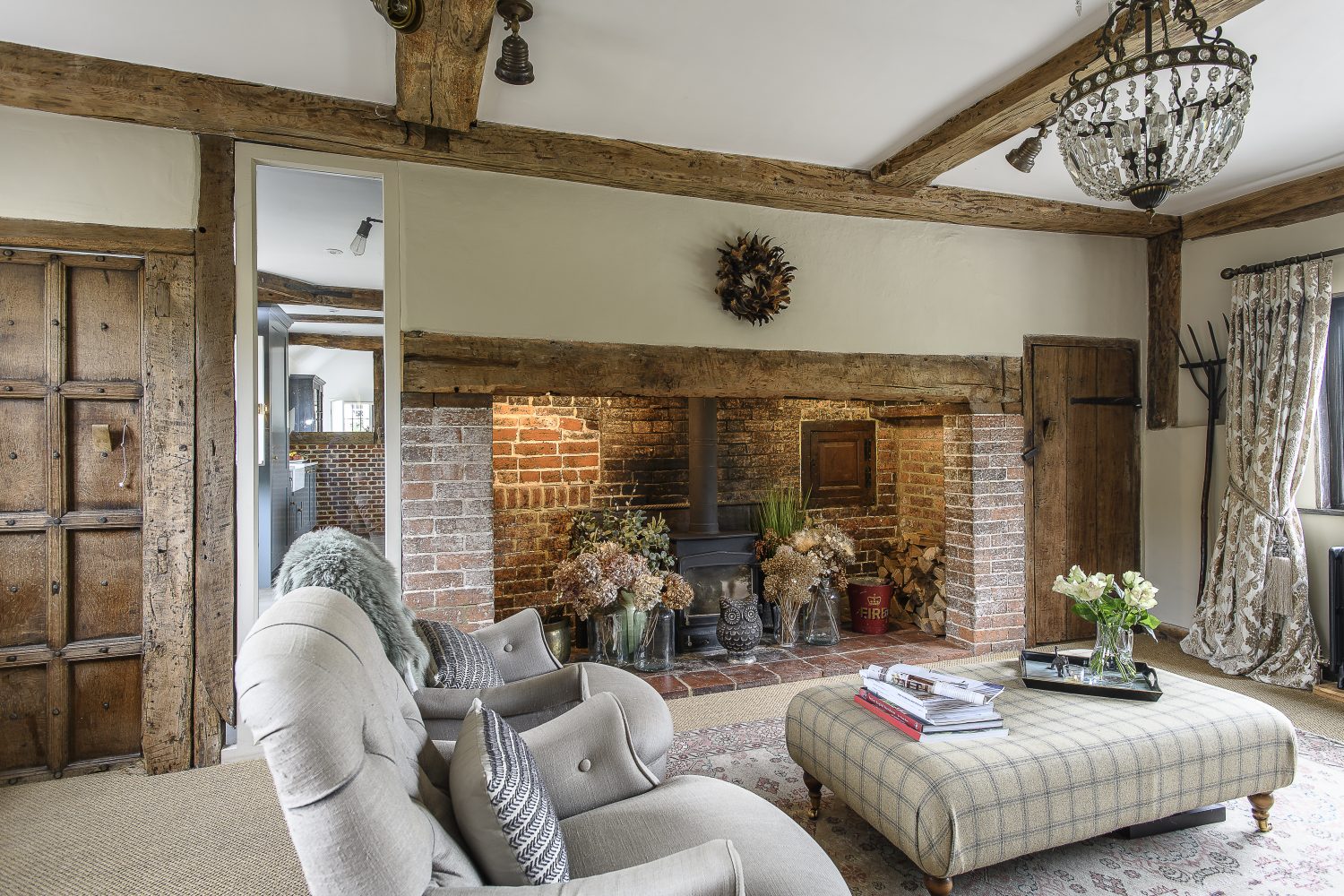
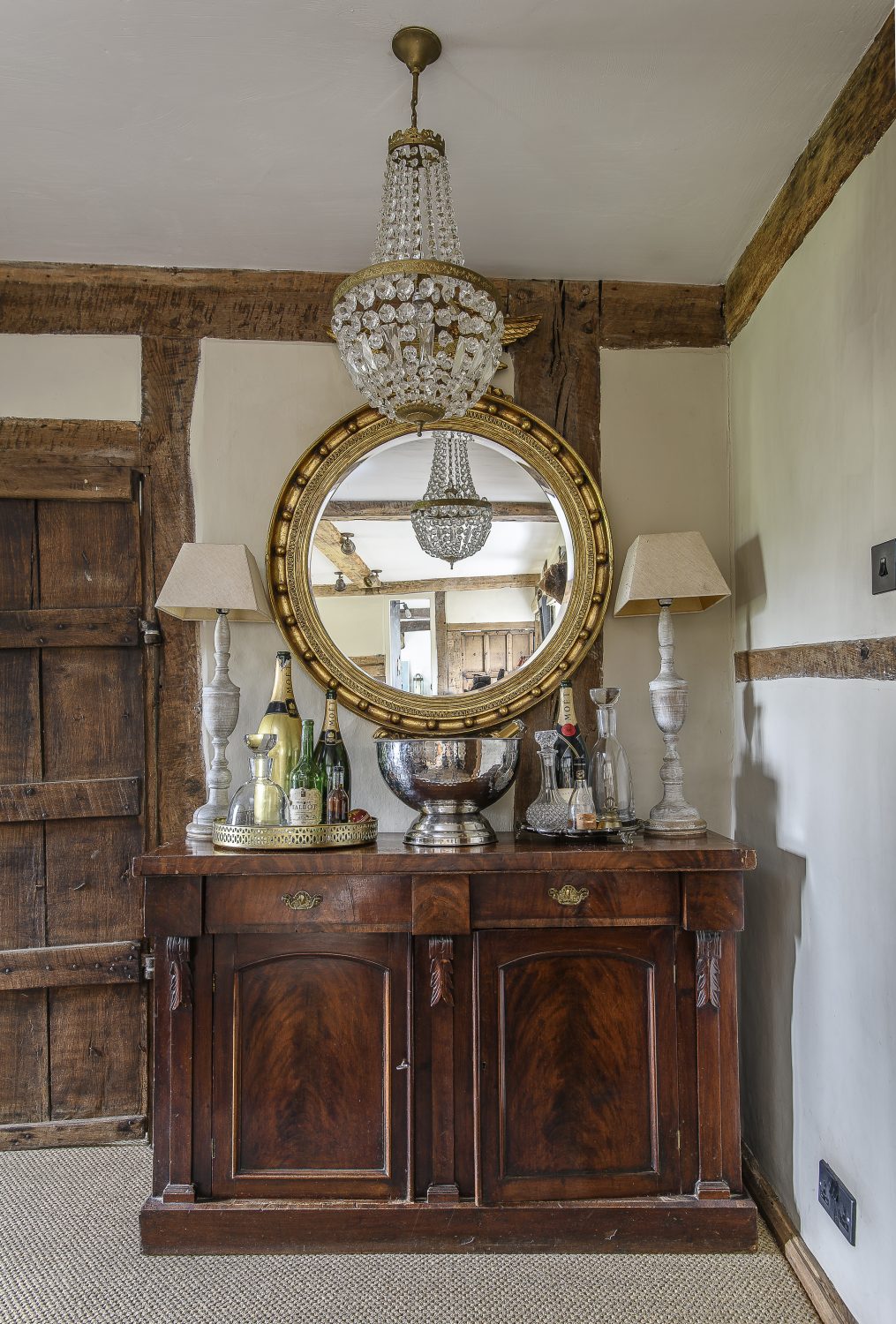
A curtain track has been put up around the dining room walls, as Liz is planning to install a soft divide between the kitchen and dining, so that when they have dinner parties, the preparation and cooking is separated off. “It’s great having a big family kitchen, but not when you want to shut off all the kitchen bit and make a more intimate space.” She has also made sure that the curtains are a neutral backdrop and not the focal point, as the garden is the feature here.
The colour scheme of the kitchen and pantry is blue, white and cream – possibly inspired by the Cornish ware in the pantry, the units in the main kitchen are a gorgeous shade of denim, actually called ‘De Nimes’ after the town in France where the material denim originated. “It makes a great foil against the reddish tones in the wood.” The counter and island unit are finished with worktops in Caeserstone’s composite marble. There’s underfloor heating in this area, everywhere except the pantry, which is positioned where it should be – “on the north side of the house, with no heating, so it acts like a second fridge.”
We head next door into the snug, which used to be where the old front door – and a staircase down to a cellar, now blocked up – was situated. This has been turned into a cosy space, made warmer by the tawny oak beams – that are in evidence all through the house, but not oppressively so, because the building has such good proportions and high ceilings. “All the beams were nearly black, so we had them sanded back,” says Liz. “A huge and very messy job.”
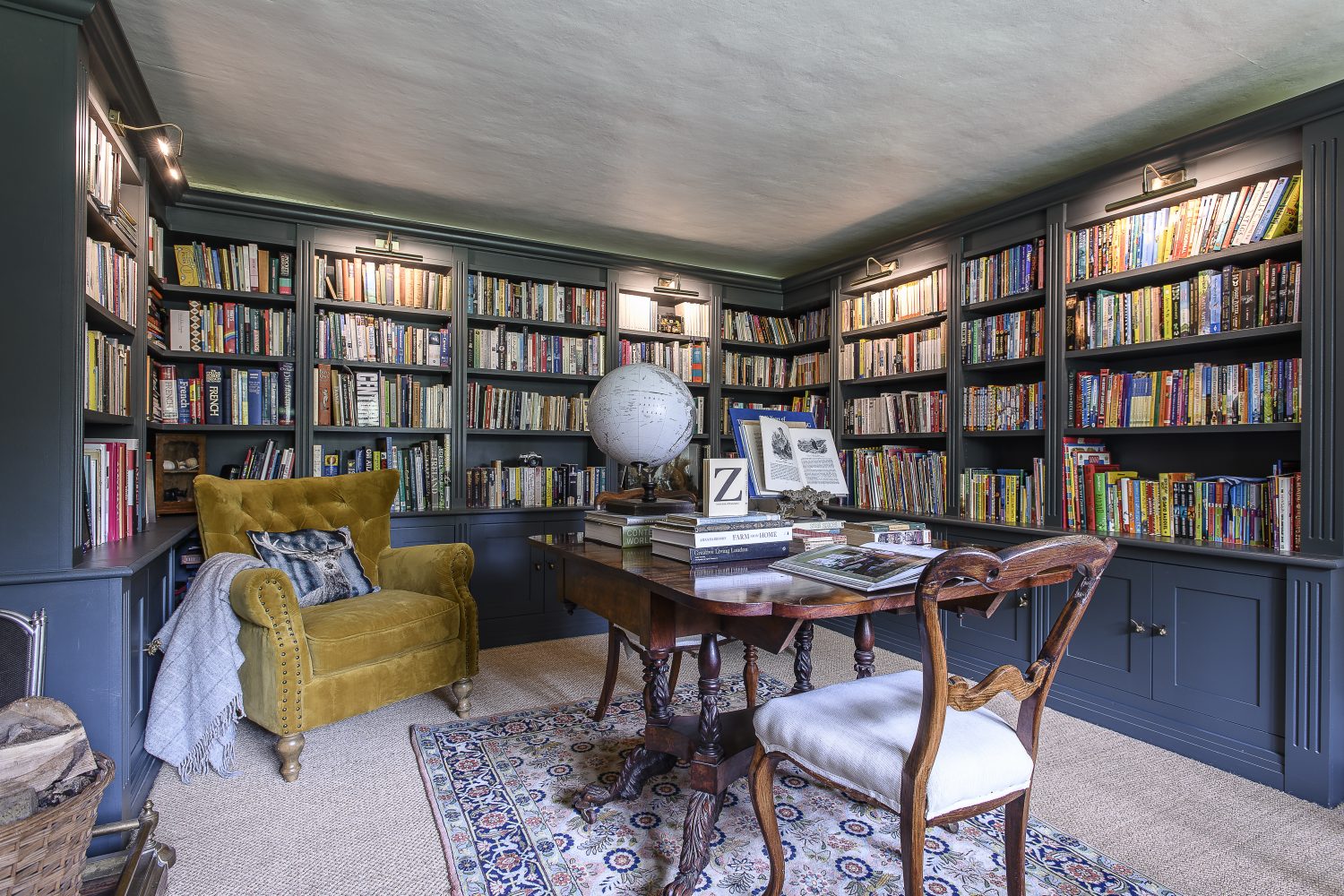
The library is used as a study by both Liz and the children, and doubles up as a cosy dining room when needed
A small bureau with a writing desk is positioned over by the window, “filled with books that I keep meaning to read. There’s a wine fridge in this cupboard,” we peek inside. “Of course, that’s not the reason I like being here,” she smiles, “I can sit here almost unnoticed and can look out from my little corner over the garden.”
Used as a study by both Liz and the children, the library was originally very dark, with red walls and carpet. Liz has had floor-to-ceiling bookshelves installed, with picture lights instead of harsh overhead lighting, so that a gentle illumination washes down over the books. A vintage blind with a lovely portico design completes the look, matching in perfectly with the colour scheme. This room doubles up as a cosy dining room and is very warm. “I think it’s the insulation from the books,” she says.
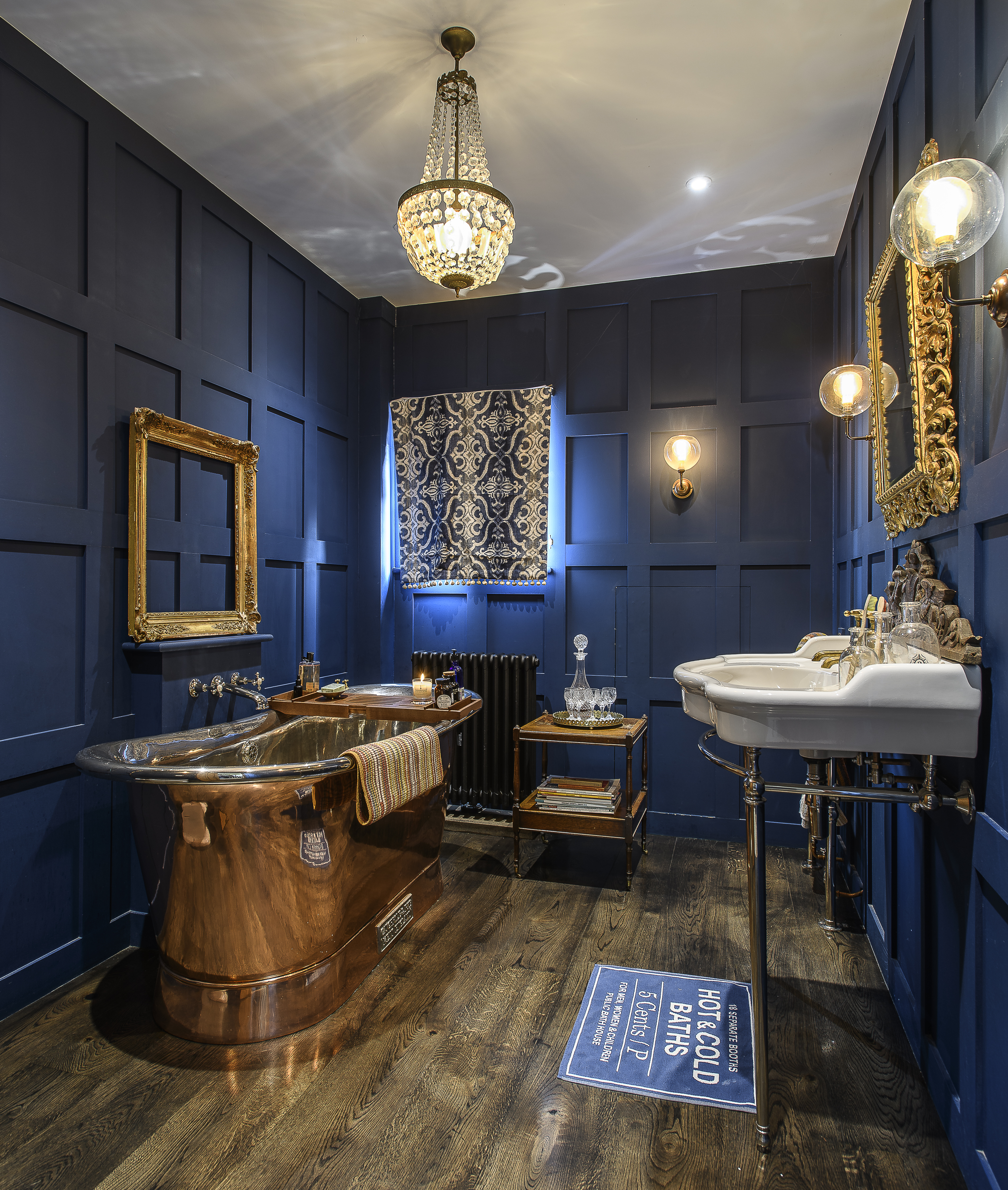
In the glamorous en suite bathroom (above right) Liz has re-used some of the old kitchen cupboards to make a vanity unit. In the deep blue family bathroom, the walls have been panelled and painted in Royal Navy from Little Green. “I went through sixteen to get the right one,” says Liz
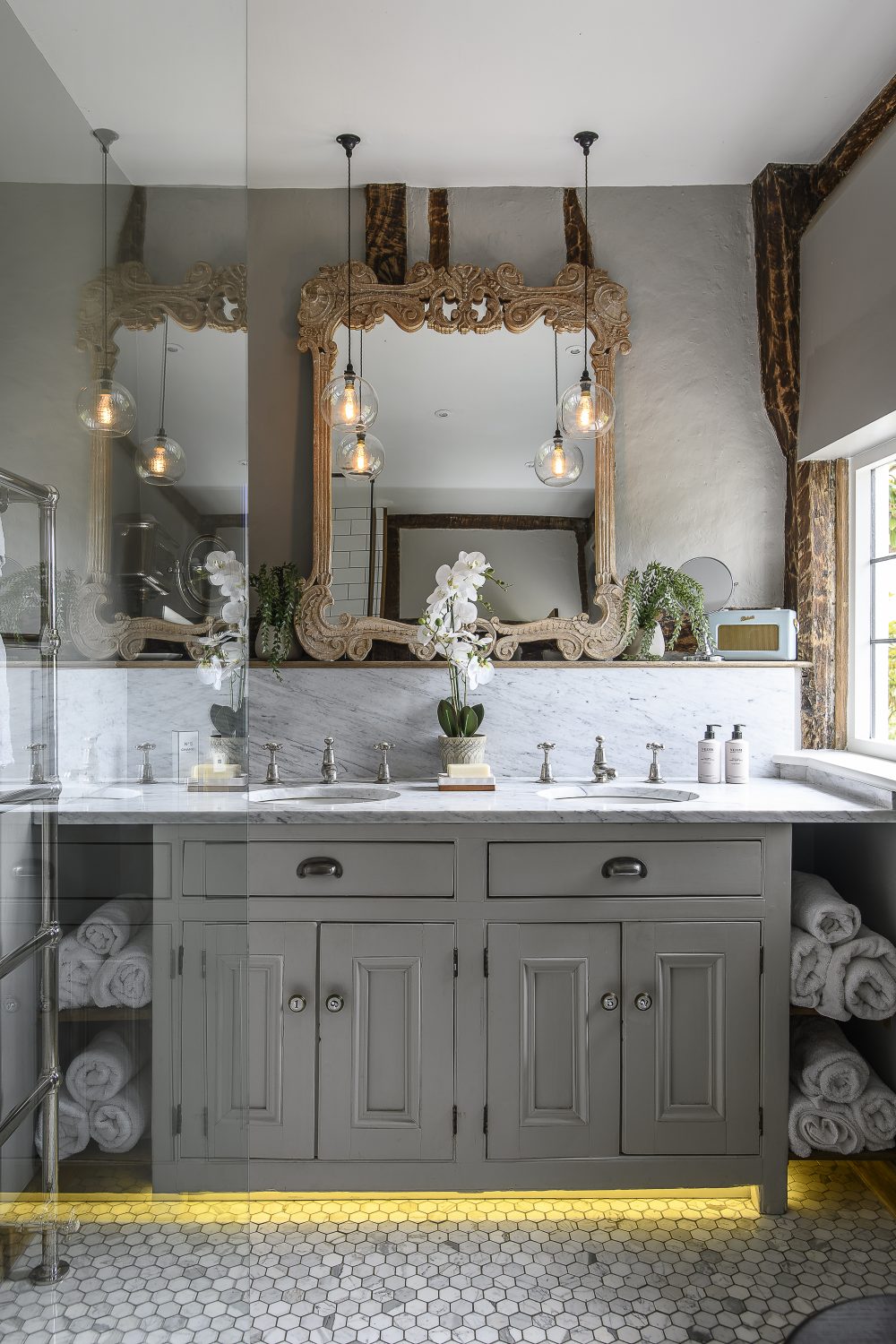
At the top of the wide and generous staircase, she explains how they managed to match up the new bannisters, rails and finials with the originals, so that little appears to have changed for centuries. “It was a bit of a jigsaw getting the proportions right, and then the tradesmen right,” explains Liz. “You have to take the whole thing into consideration, see the whole shape, then zone in and isolate any bit that’s not working.” Apparently at one stage in the last century there were three doors to the master bedroom – installed as a means of escape, because the lady of the house was having an affair with Prince Bernhardt of the Netherlands.
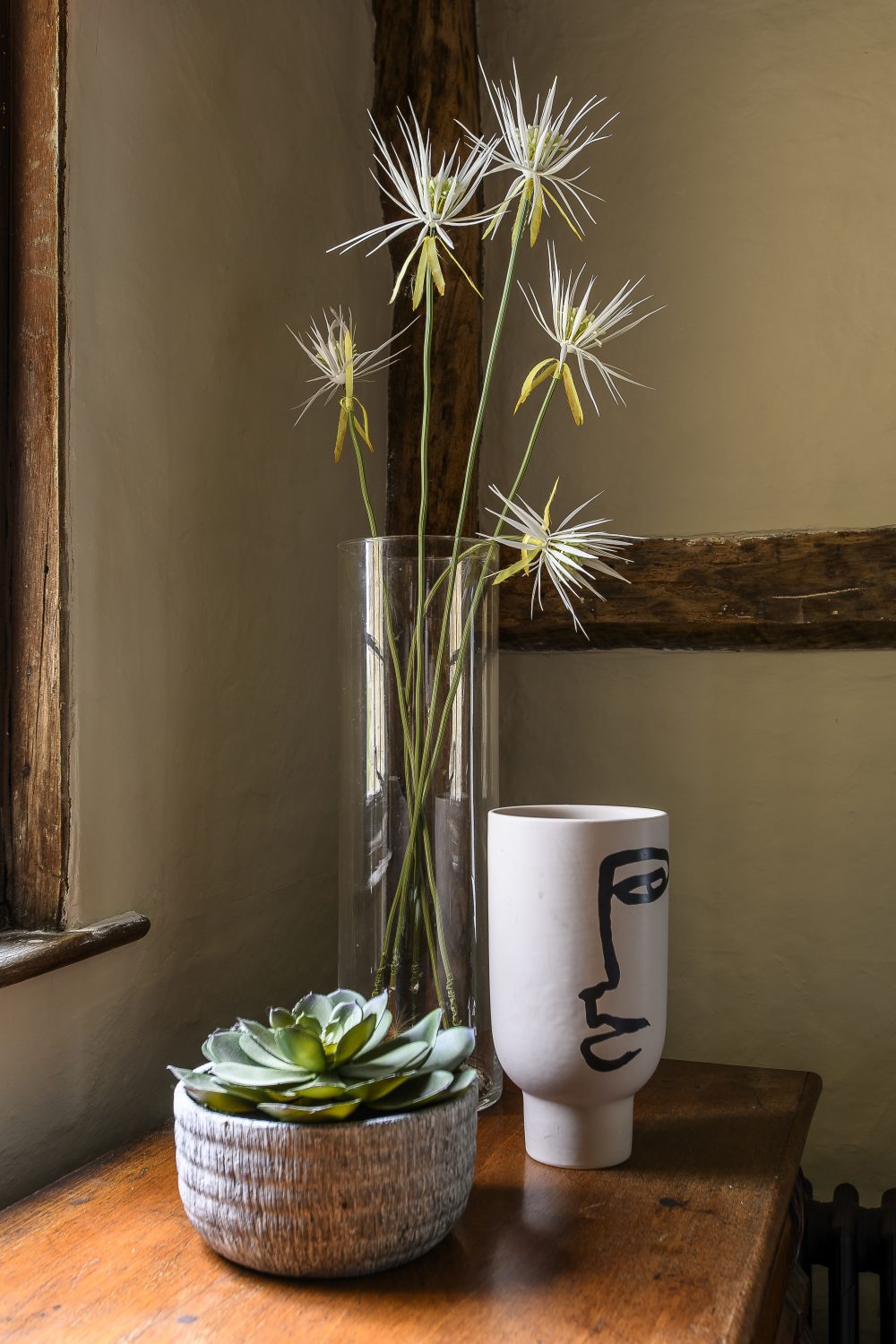
Today the master suite looks very respectable, baronial even, with another mounted stag’s head and an antler chandelier. “The idea was Scottish country house, full of rich texture and timeless charm.” Two monumental lamps with tweed shades stand like sentinels on either side of the impressive fireplace.
The glamorous en suite bathroom is sleek and pale. Ever keen on recycling, Liz has cleverly used some of the old kitchen cupboards to make a vanity unit. “Simon Toynbee was very surprised to see them up here,” she laughs.
Another dramatic bathroom transformation is on this floor, as dark as the en suite is pale. The floorboards are very dark and the walls have been panelled and painted in Royal Navy from Little Greene. “Who knew navy would be such a hard colour to get right,” she says. “I went through sixteen to get the right one.” The rich blue contrasts perfectly with an inviting copper bath. There is also a secret panel in here that opens into the loft, which is now the plant room – so less priest hole than plumbers’ paradise.
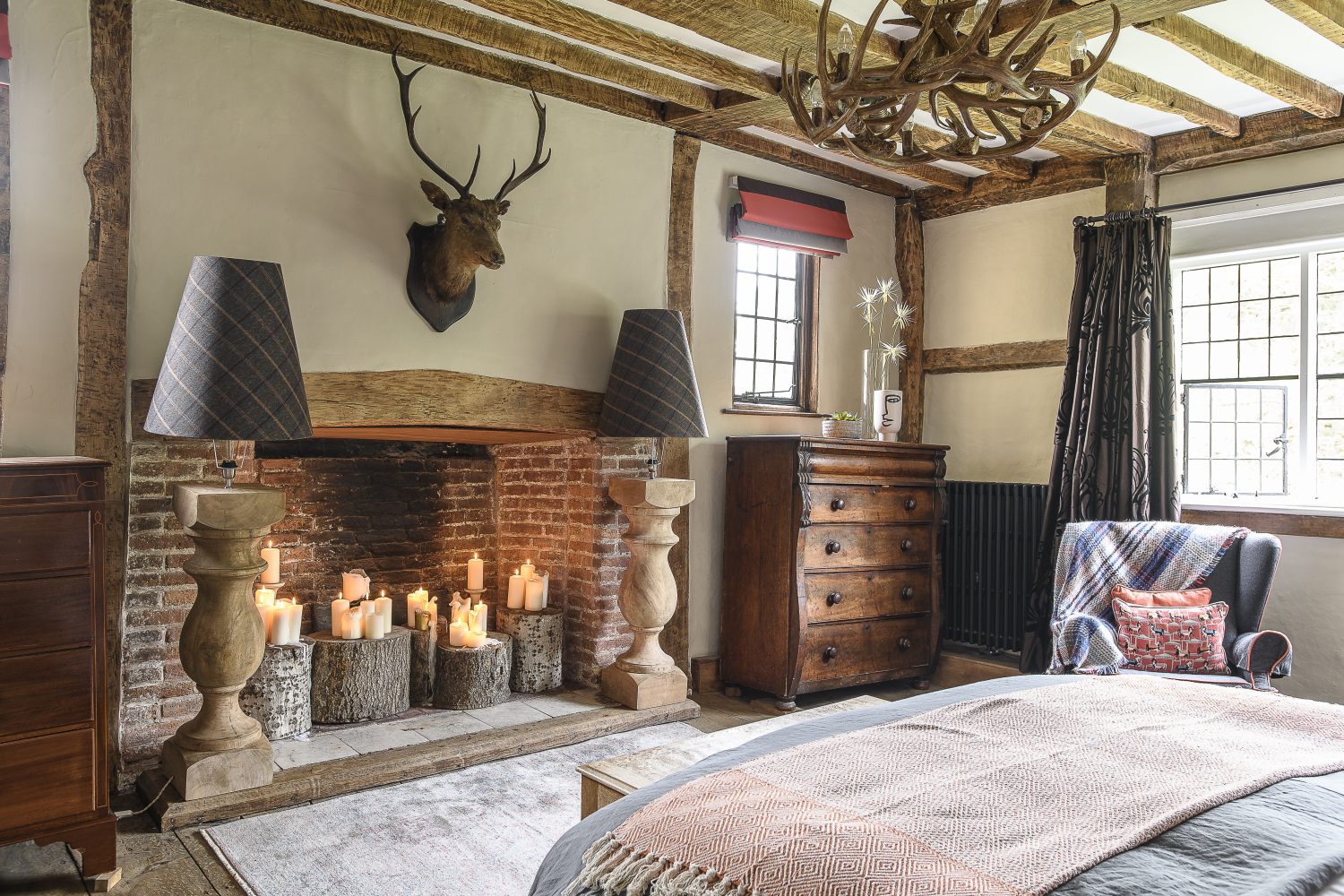

The guest room is wallpapered in William Morris Willow Boughs paper. Liz painted the French style bed frame with Annie Sloan chalk paint and then skilfully gilded the edges
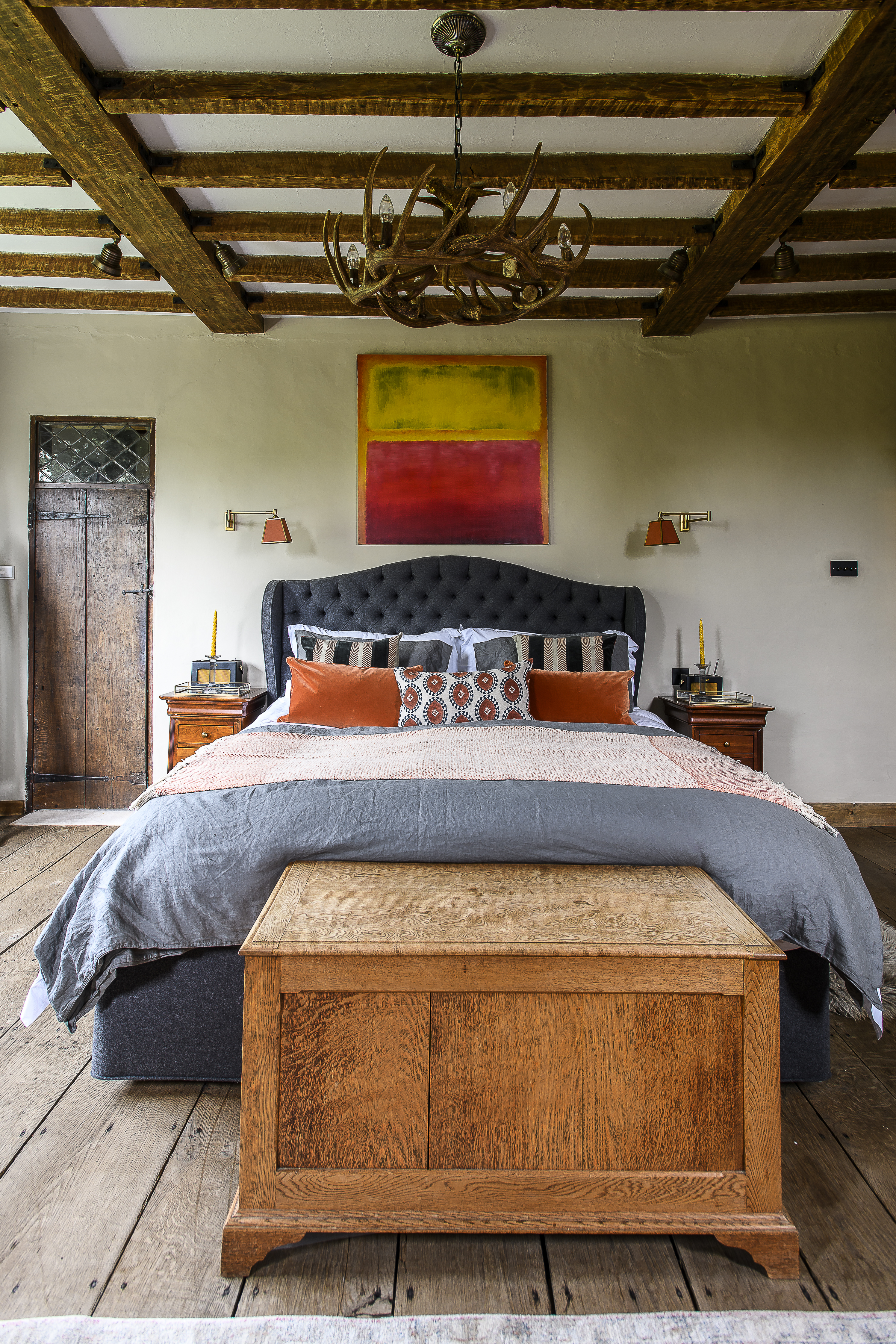
The master suite is an homage to a Scottish country house, full of rich texture and timeless charm. Two monumental lamps with tweed shades stand like sentinels on either side of the impressive fireplace
The country house theme continues in the guest room, but here the mood is softer, more of a botanical haven, with sage green walls, wallpapered in William Morris Willow Boughs. “I papered it myself – so hard!” she says. Liz also painted the French style bed frame – with Annie Sloan chalk paint – and then skillfully gilded the edges. She found the two small armchairs on eBay and had them re-upholstered in a floral print by Linwood.
Back downstairs in the sitting room, Liz points out the curtains, which are from Susie Watson, who sources fabric made by artisans and craftspeople across the globe, giving them that unique handmade feel.
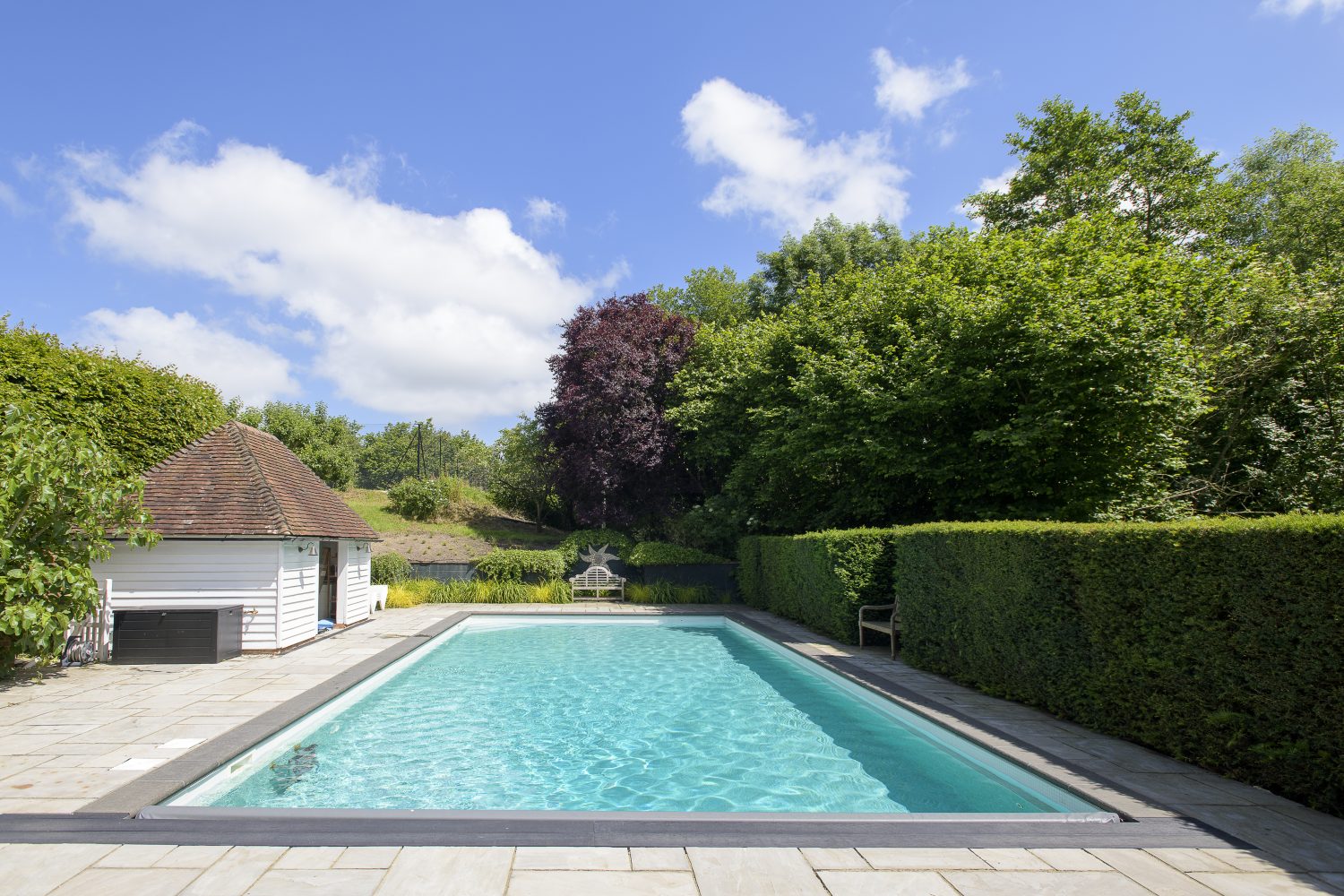
The farmhouse sits within a wonderful series of gardens, separated by hedges and a useful slope, into different areas, each a mini garden on it own. The lower level is less formal, but also manages to incorporate a swimming pool, tennis court and mature borders filled with lovely shrubs and seasonal perennials
Liz enjoys finding the right interior pieces – “you have to keep searching, but also know what’s available.” This ability, combined with her innate understanding of the geometry of living spaces, an eye for detail and practical solutions, has meant that Liz has been able to create a truly outstanding transformation within this historic and much-loved family home.
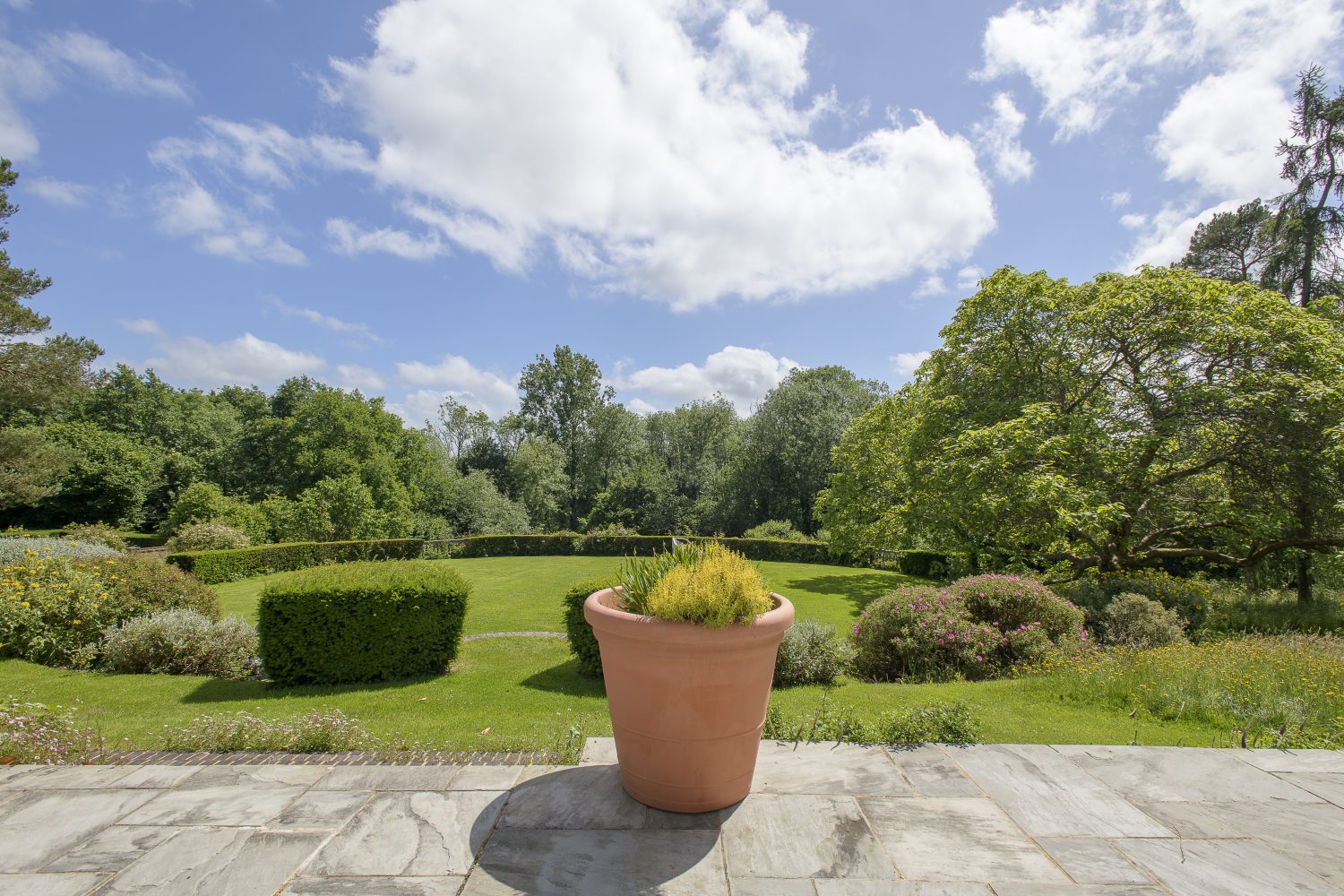
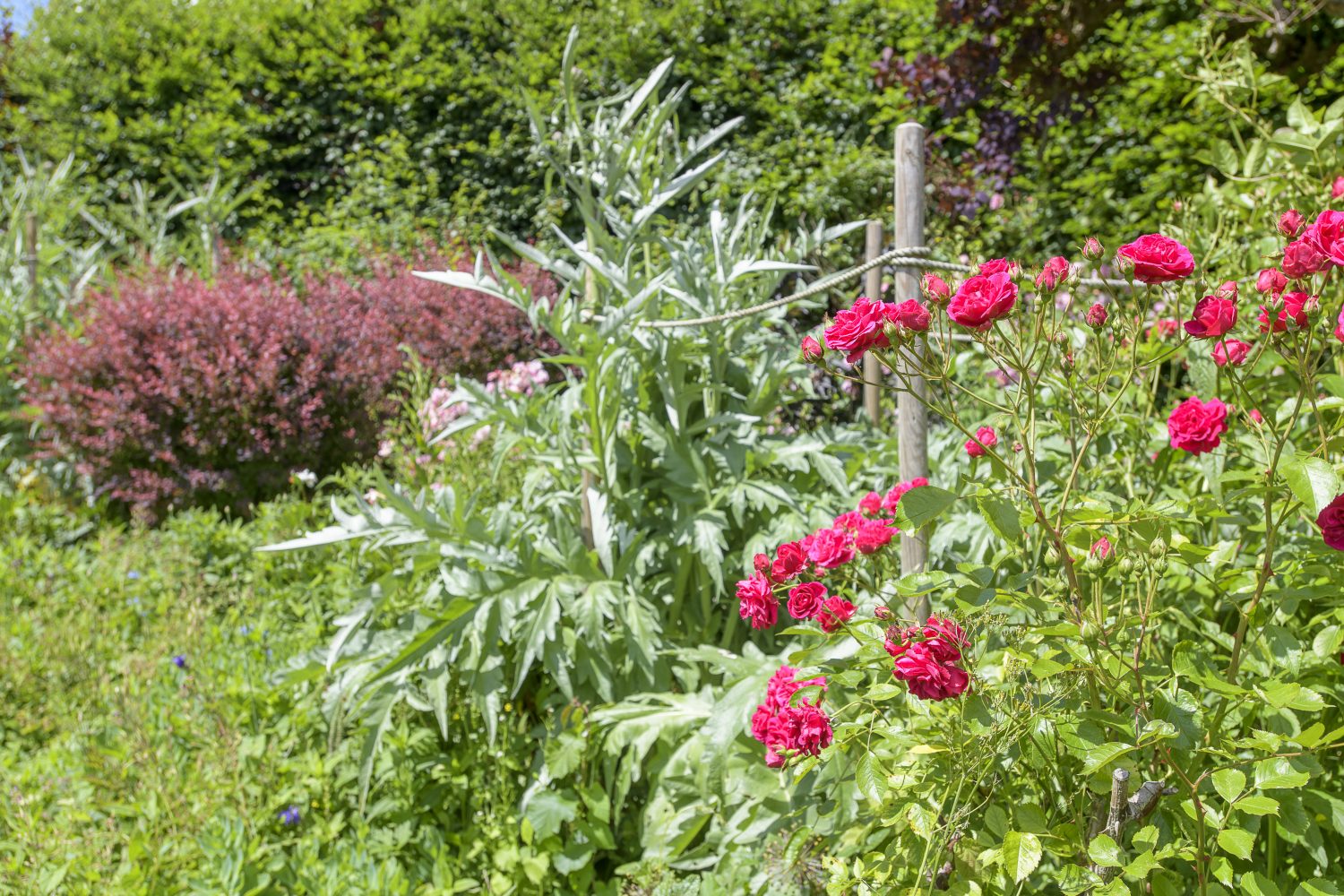
Address Book:
To find out more about Liz and Shelley’s interior design services available through Hambleden Interiors, see Instagram @hambledeninteriorslimited or visit hambledeninteriors.co.uk
You may also like
Out of the blue
Tricia Trend’s Goudhurst home is the perfect base from which to explore the beautiful countryside and forests that surround it – and what better place to stay than in a traditional Kentish oast! How many times have you stayed in...
In the clouds
In a central, yet completely private, location in Tenterden, a creative couple have lavished their Grade II listed maisonette with colour and personality We mortals are but dust and shadows,’ said the poet Horace, reminding us from long ago of...
The ultimate family getaway
Down a quiet country lane, enveloped by stunning countryside, Crabtree Farm has provided Andrew Jenkinson and his family with the space they needed to breathe, after many years spent in London. Following extensive renovation work, the farm is now ready...
