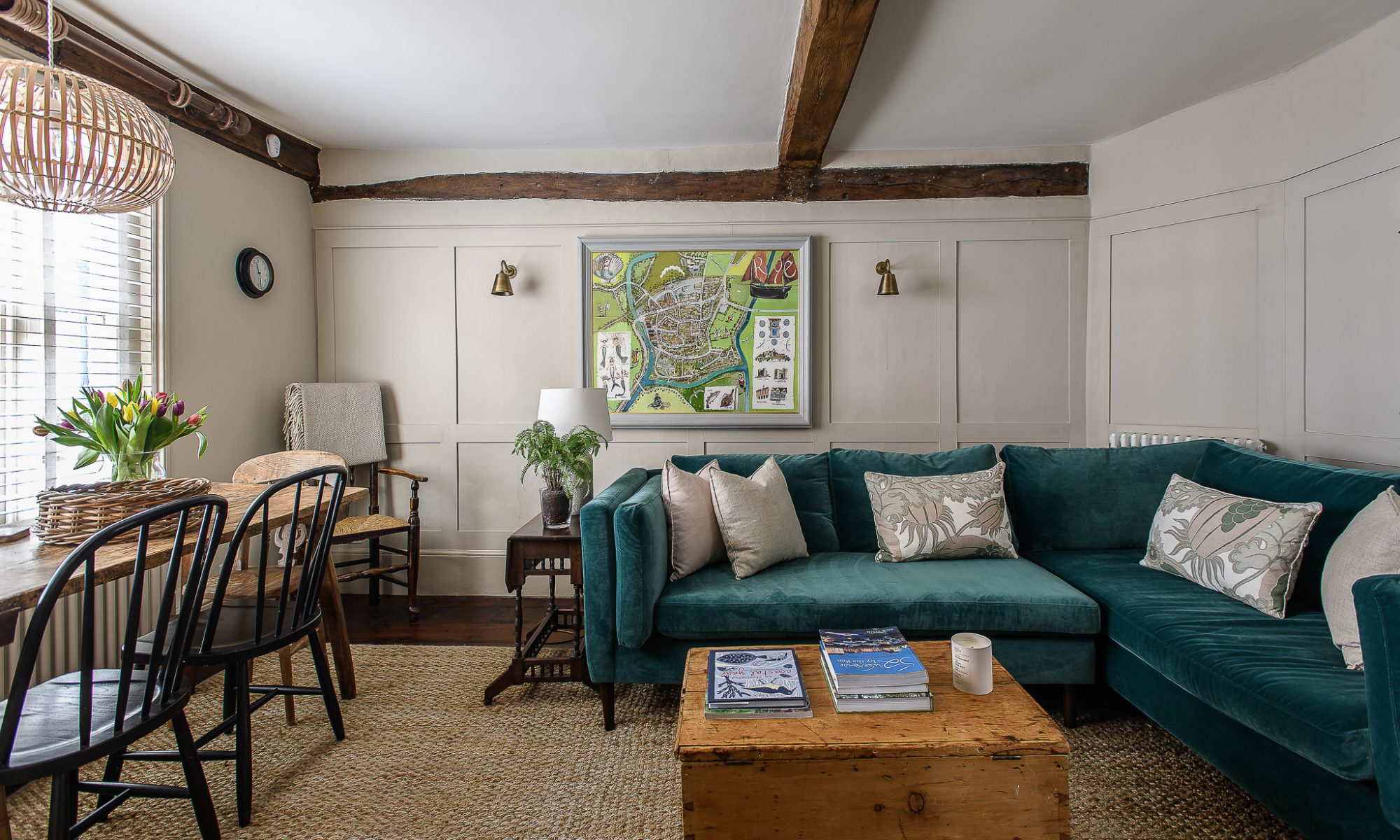Sisters Cherry and Heather formed the perfect partnership to revamp a pair of historic cottages in Rye’s picturesque Citadel
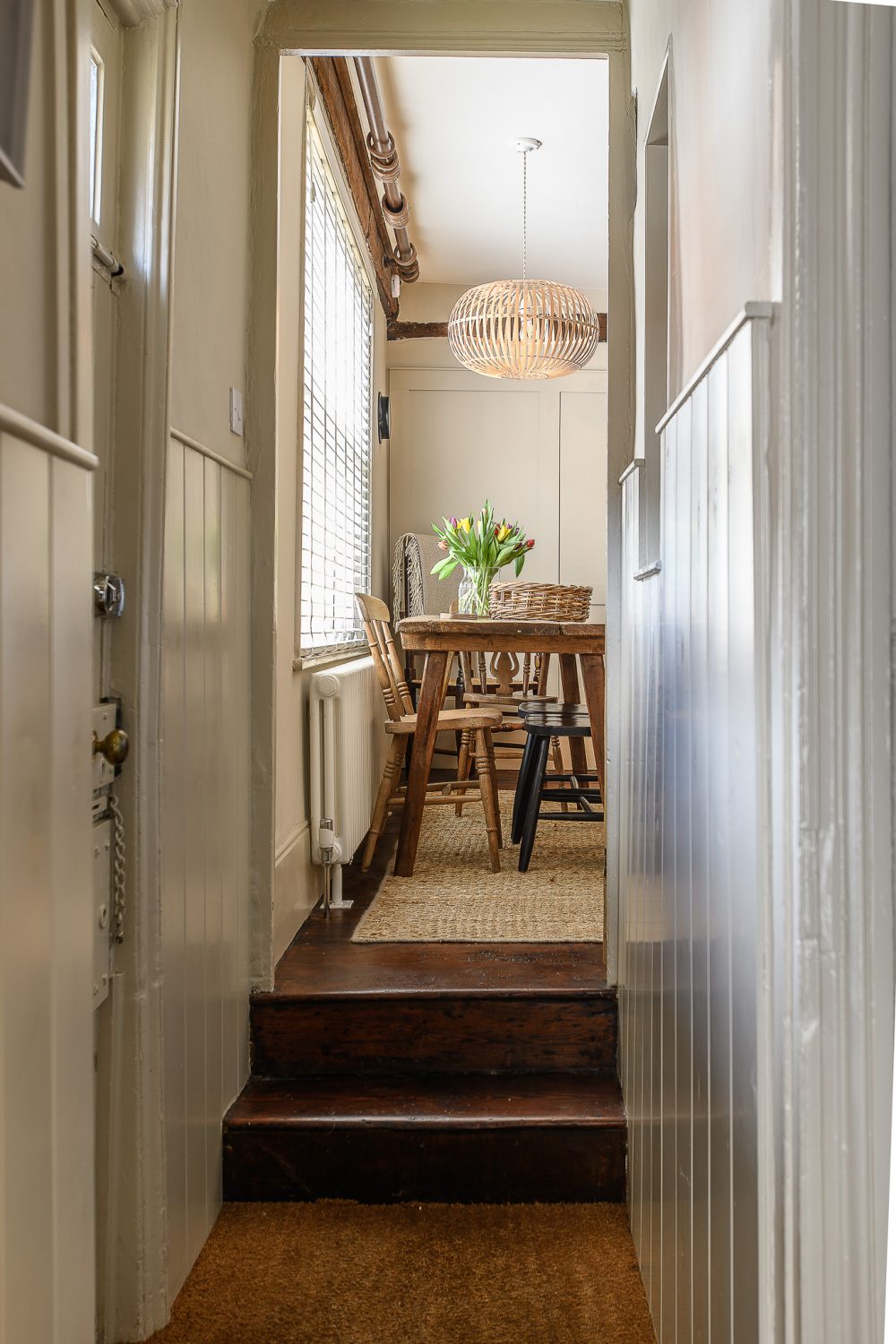
Rye Citadel, sitting up on the hill above Romney Marsh, is a medieval high point in a sheep-speckled landscape that was once on the sea bed. Its place as an important trading point and defensive stronghold has slipped into history, but this beautiful old town remains an iconic place, whether you are on a pilgrimage to see some seafaring history, maybe visit Henry James’s (National Trust) house, or walk where the famous fictional creations of E F Benson’s Mapp and Lucia are said to have roamed (their home town of Tilling is widely known to be based on Rye). If you just want a quiet getaway in a picturesque seaside retreat, you can’t do much better than this historic town.
Climbing up Mermaid Street (so named, let’s hope, because a shoal of mermaids once lived there) and into the heart of the Citadel, we are swept back to ancient days; many of the houses are medieval, or Tudor, listed and preserved in their entirety. To add to the time traveller atmosphere no car parking is allowed on the cobbled streets. A daily curfew is in place for deliveries – and as we arrive, vans and trucks are busy beating a hasty retreat, lest they be ticketed, or towed away.
Our destination – just down from St Mary’s church, is one of the few houses in the Citadel that, from the outside at least, looks a little different. The timber frame has been tastefully updated from the traditional black and white – not an easy feat for a listed property.
“We wanted a softer, more subtle look,” says owner Cherry. “It took a bit of a fight, but we got there.” As we are shown more of the house and Cherry explains its history, it becomes clear that issues with planners about the house exterior were easy to deal with when compared with the initial purchase.
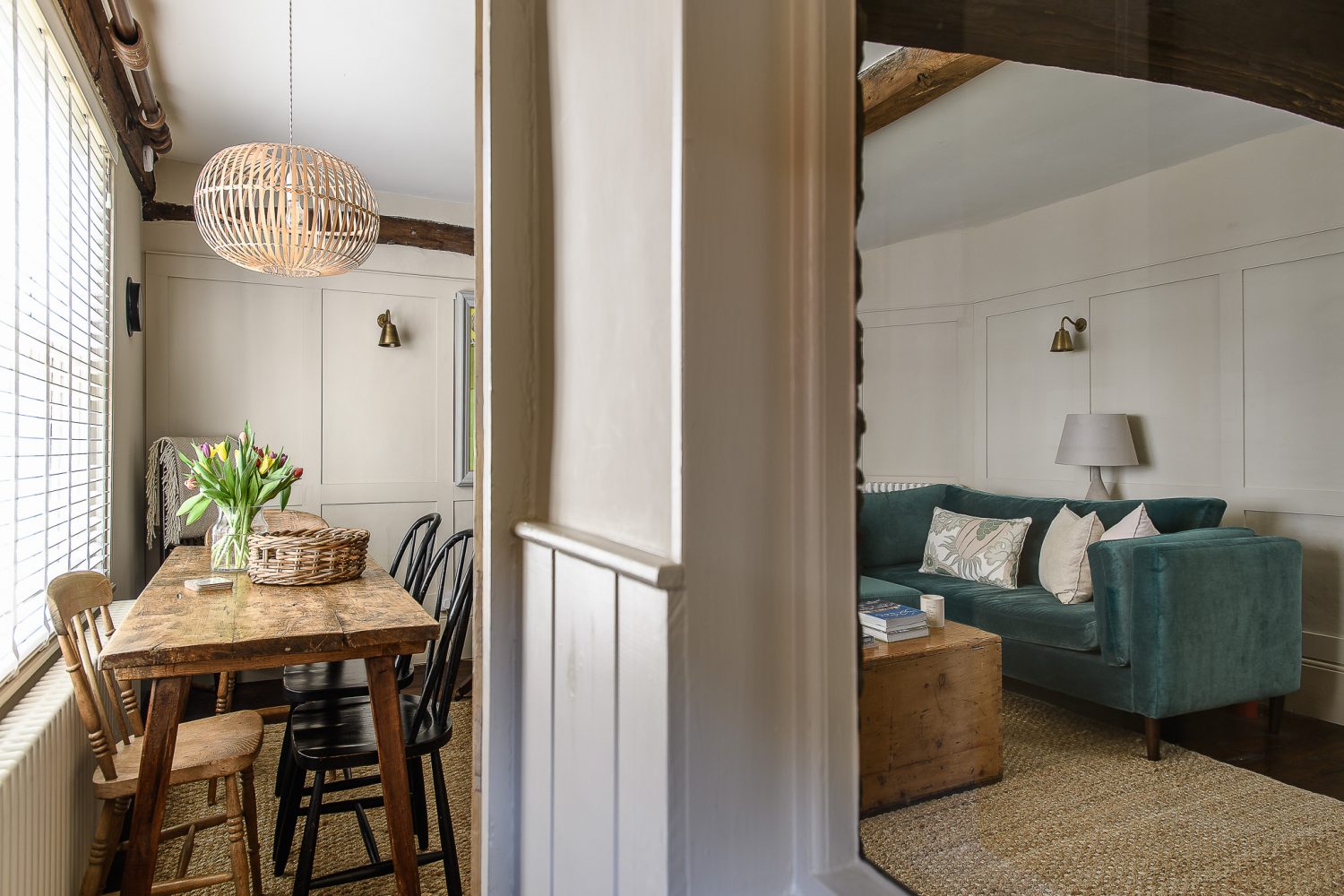
Cherry and her family live in London, but she had lived in Rye as a child, and they came down for holidays and to visit family regularly. They would stay either near to her mother’s home, or in Rye – at The George hotel, or other local places – so it made sense to have a more permanent base here. “Once when I was visiting mum I saw this place – and made an offer for it that same day. I texted my husband to let him know,” she pauses, “and then it transpired that the house next door was tied to this one. The two properties were marketed separately by two different estate agents although they had a flying freehold and other complicated issues.” In fact there are so many codicils and tangled rights of way, that the Land Registry use these two houses as part of their conveyance training.
It all got incredibly complicated, “So, in the end we decided that it would be wise to buy next door too,” Cherry explains. “Although the day we completed I found out I was expecting. Not an ideal house for a baby,” she adds. “And then recently we acquired the strip of garden directly outside our house – this is our next little project. The hard landscaping has already been done and we hope to plant it up very shortly so that our guests will have use of a very private, hidden away courtyard.” They have been using both houses for holidays for many years, “and having two separate dwellings actually became very useful as the children became teenagers, but as they have got older and stopped wanting bucket and spade holidays, we decided to rent them out as holiday lets.”
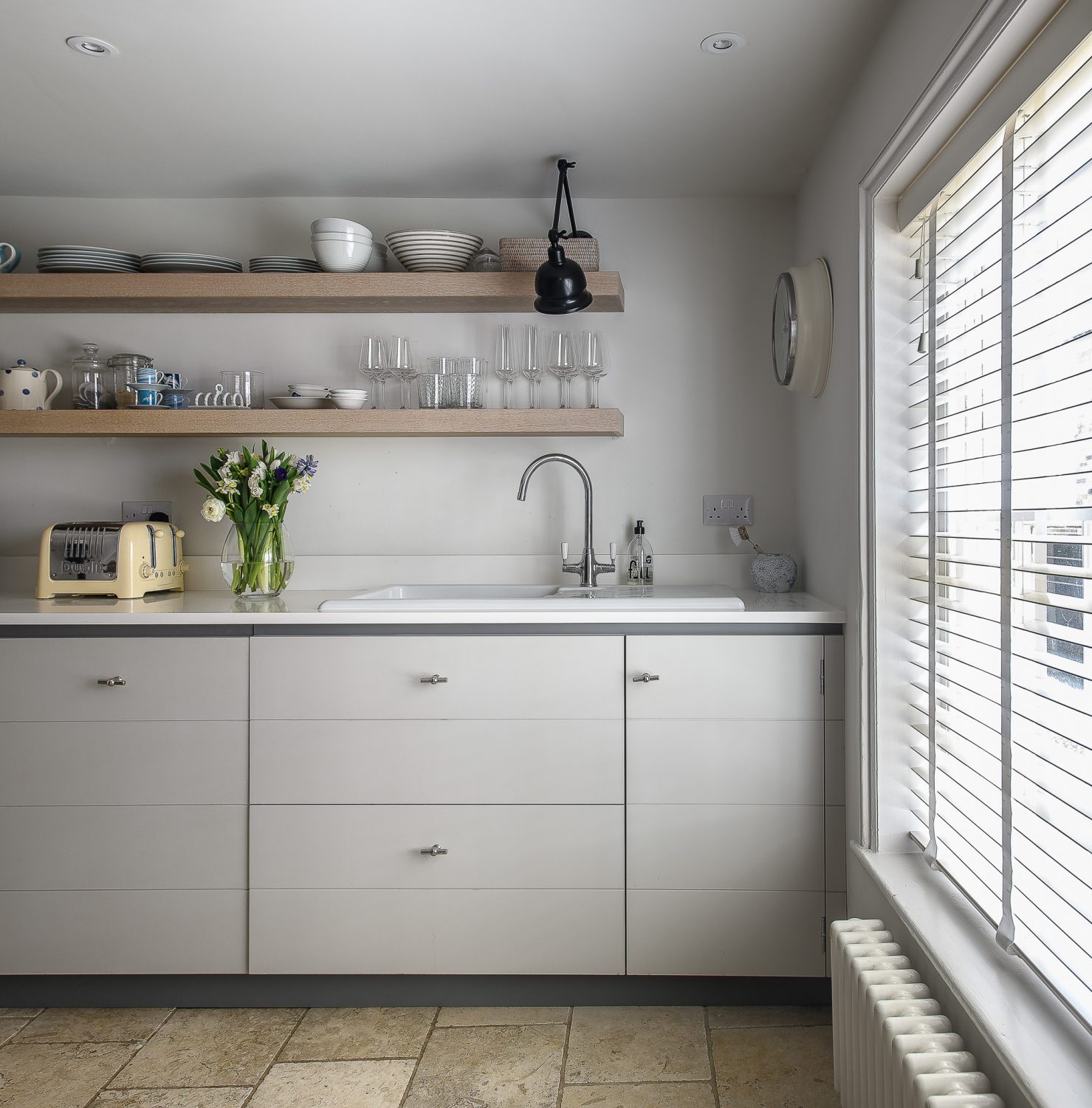
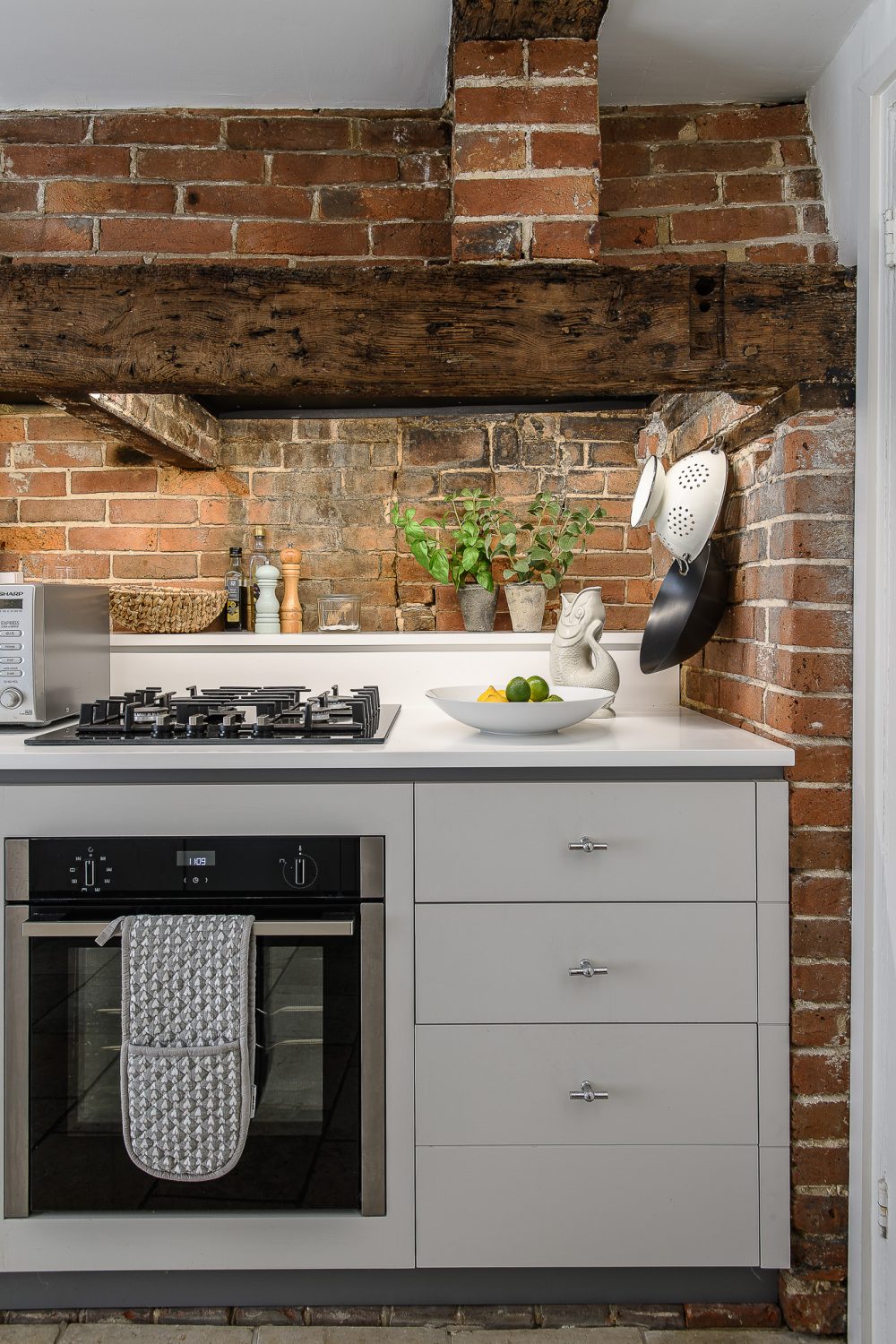
Cherry’s sister Heather, together with her colleagues at Evernden Interiors, have been responsible for most of the ground floor make-overs, while Heather and Cherry have updated the rooms upstairs together.
Faced with a listed building that dates back to medieval days, it is tempting to stick with a traditional look and style, preserving the old and keeping as much historical character as possible. While Cherry was keen to respect the charm and quirks of the original features, she also wanted to create a comfortable and contemporary feel. Together they made some bold interior decisions. “Bronwyn from Evernden wanted Cherry to have a more contemporary kitchen,” says Heather. “I would definitely have gone for something much more country cottage,” Cherry adds, as we look around the sleek new Limehouse kitchen from Neptune. “The guests are always pleasantly surprised, too – it has worked really well.” The streamlined, neutral toned kitchen has the effect of making the room seem bigger and complements – rather than fights against – the age of the house. The kitchen leads out to the staircase and then down to a large, Fired Earth tiled bathroom and wet room. “The bathroom was installed by a previous owner and had a door within it that led straight to the outside – we blocked that up. It’s an odd shape, but it was never meant to be a bathroom – there were no inside bathrooms back in the day.”
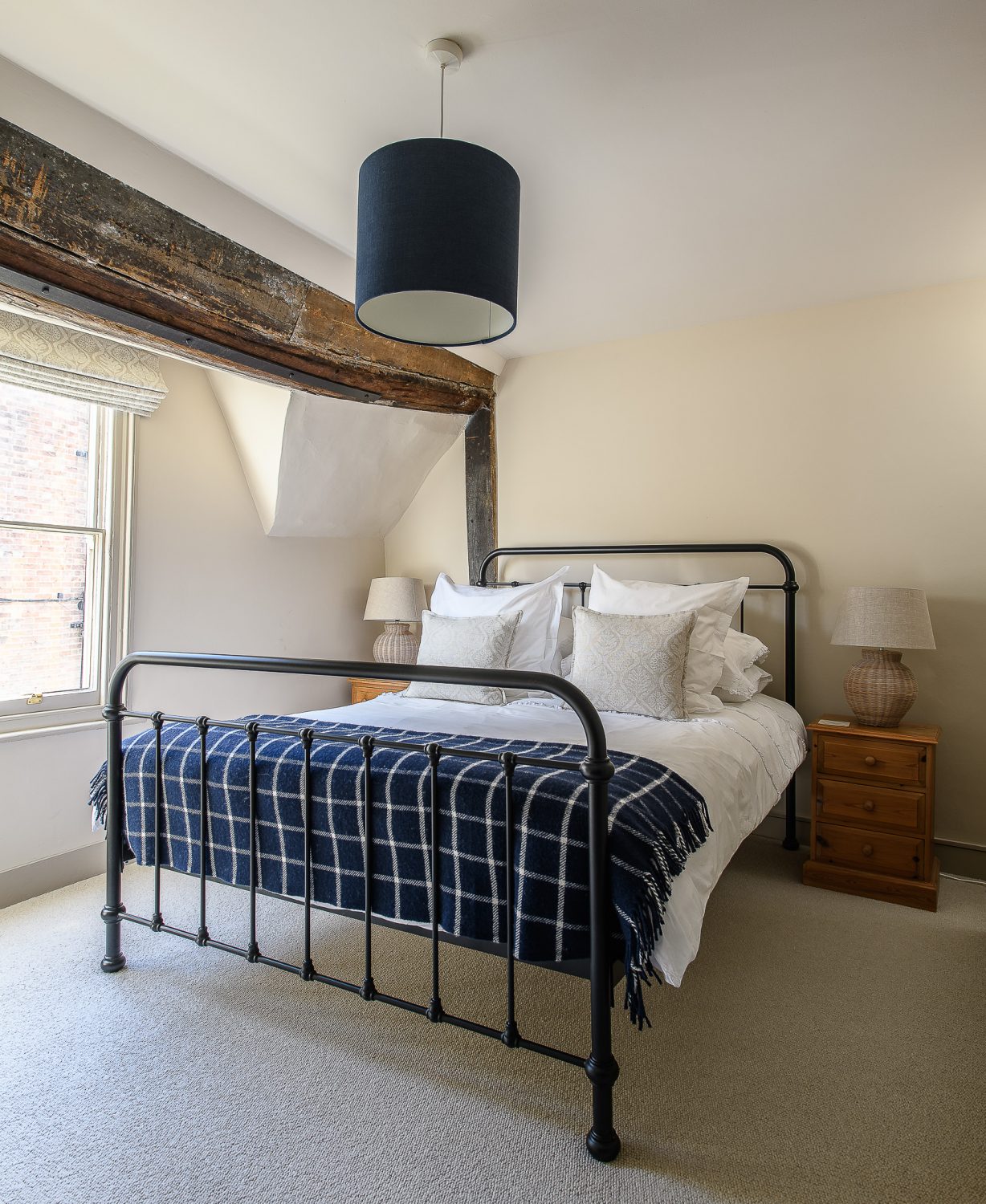
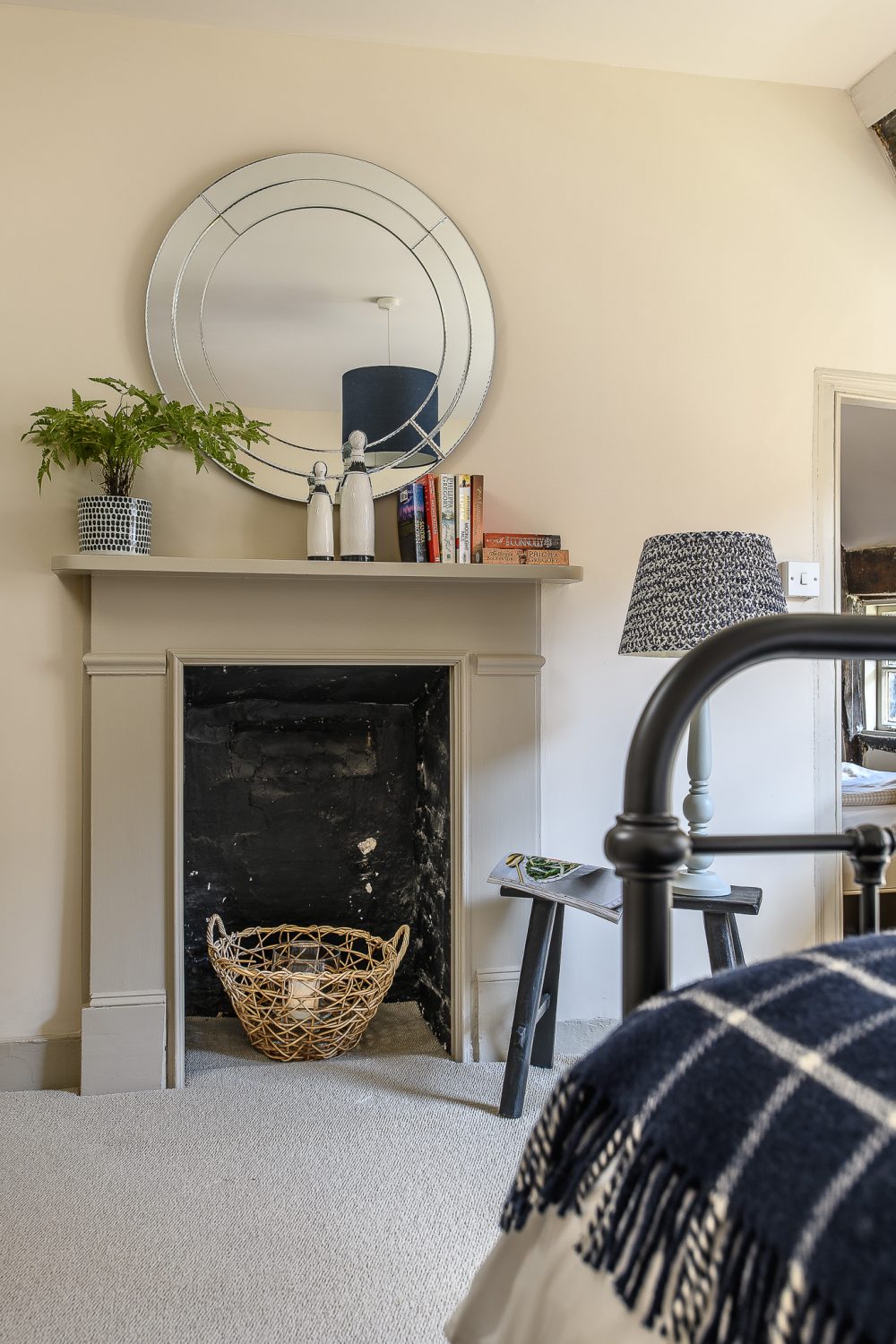
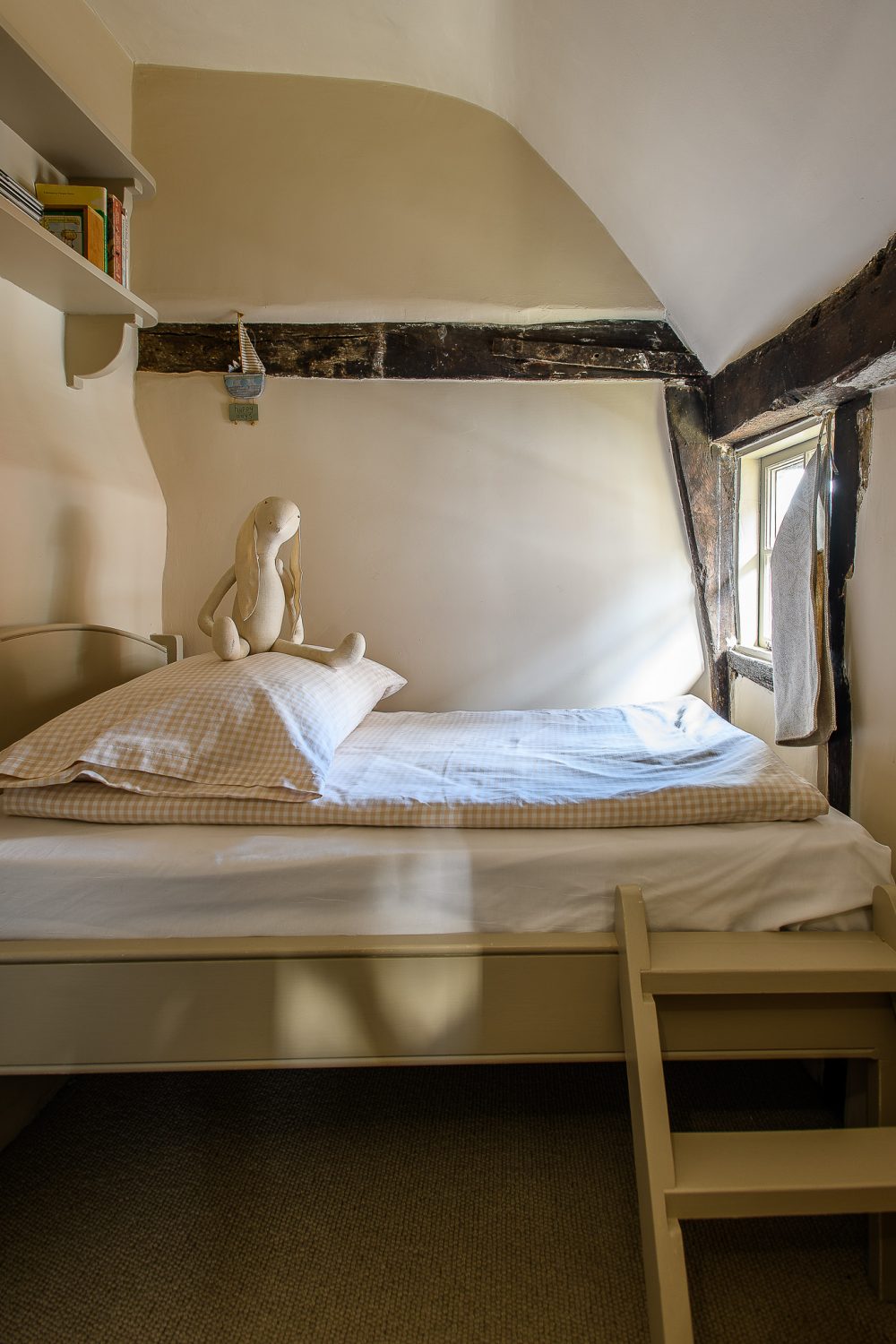
The sitting room is at the front of the house, with a large window looking out onto the cobbled street. Cherry recounts how, when her daughters were younger, she once found that they had set up shop at the window and were busy selling seashells to passing tourists. “I suggested that they deliver the takings to the verger at the church,” she laughs. Happily, her daughters agreed.
This nice big sitting room window has come in very useful over the years – and not just for selling seashells from – “we’ve had to take the window out a number of times to get large items of furniture into the house,” says Heather, while I admire the table that sits perfectly under the window – it is such a good fit. “That table is from a gallery and homewares shop in Deal – Will and Yates. Belinda sourced it and then we had the legs chopped off,” Heather says nonchalantly. “It is just the right width and length for the space under the window.” And now just the right height too.
The colour scheme in the sitting room is subtle and restful, and a good height for a fifteenth century house. “Yes, it’s not too beamy either,” says Heather. The walls are painted in Stone III from Paint & Paper Library, which makes a soft neutral backdrop to the rich velvet sofas – by Sofa Workshop. The beautiful teal of the sofas is quietly picked up in a small detail of the large illustrated map of Rye on the main wall – by artist Richard Adams. “We posted it on Instagram,” says Cherry, “and he got in touch – he was happy to know that it ended up in Rye.”
They have installed panelling in here, which adds another layer of depth to the room and an air of grown up formality. The deadening wall to wall carpet has been taken up and the original floorboards have been carefully restored.
A new wood burner was fitted into the impressive inglenook fireplace, but “the inglenook chimney was in a bad state,” says Heather. “We went to install the wood burner and really struggled to find a scaffolder – as it turns out that the chimney is three times higher than those in the rest of the street.”
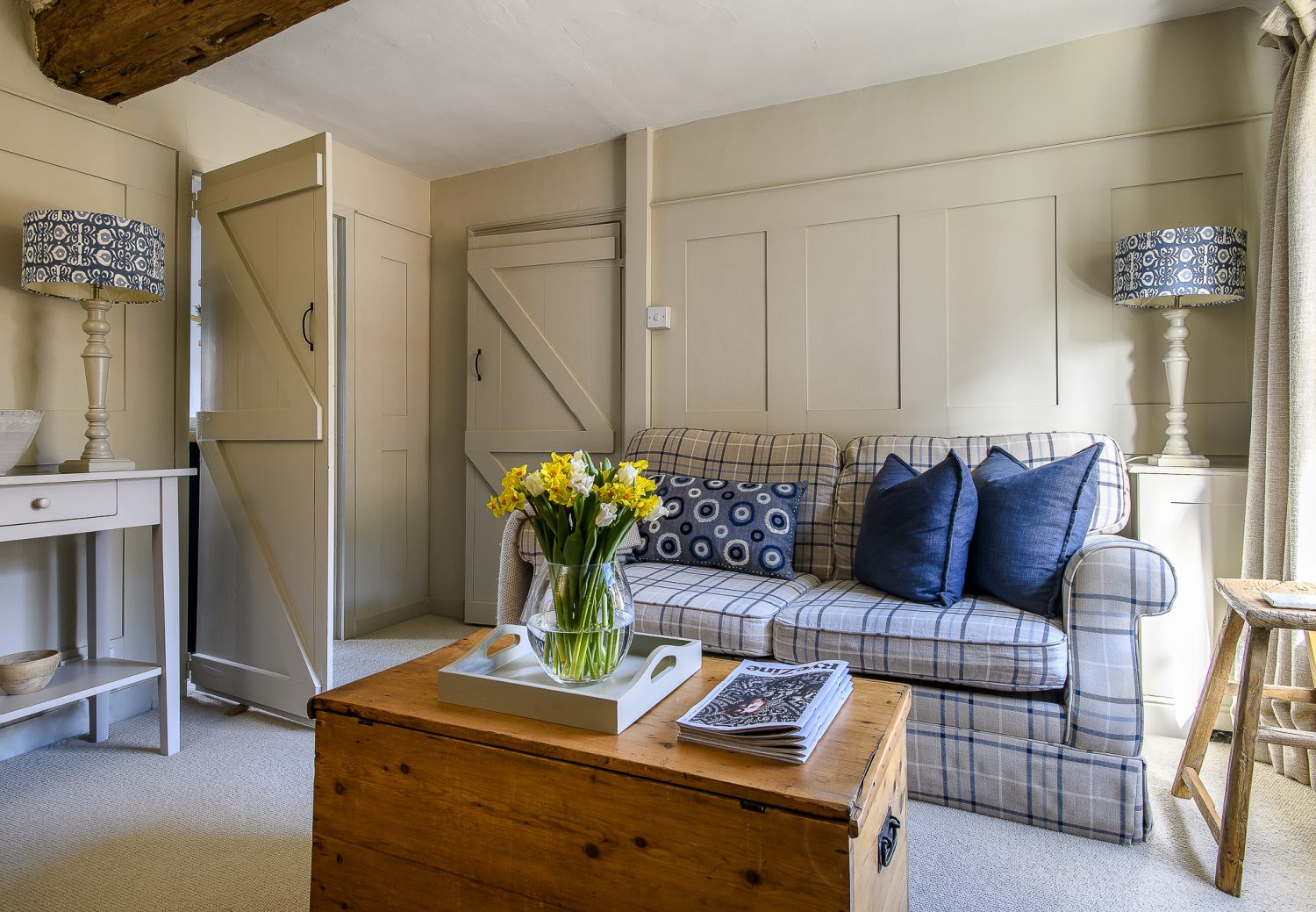
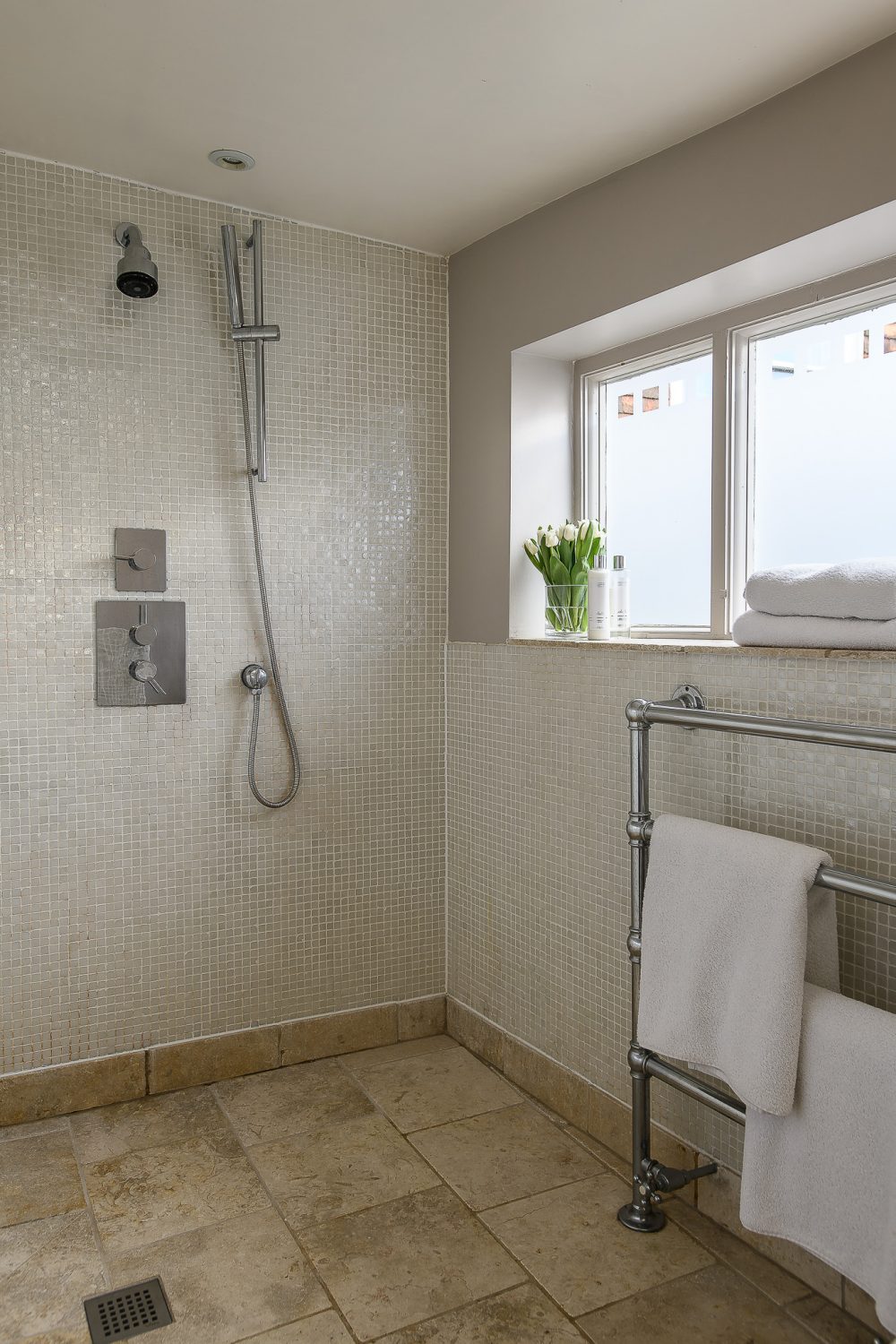
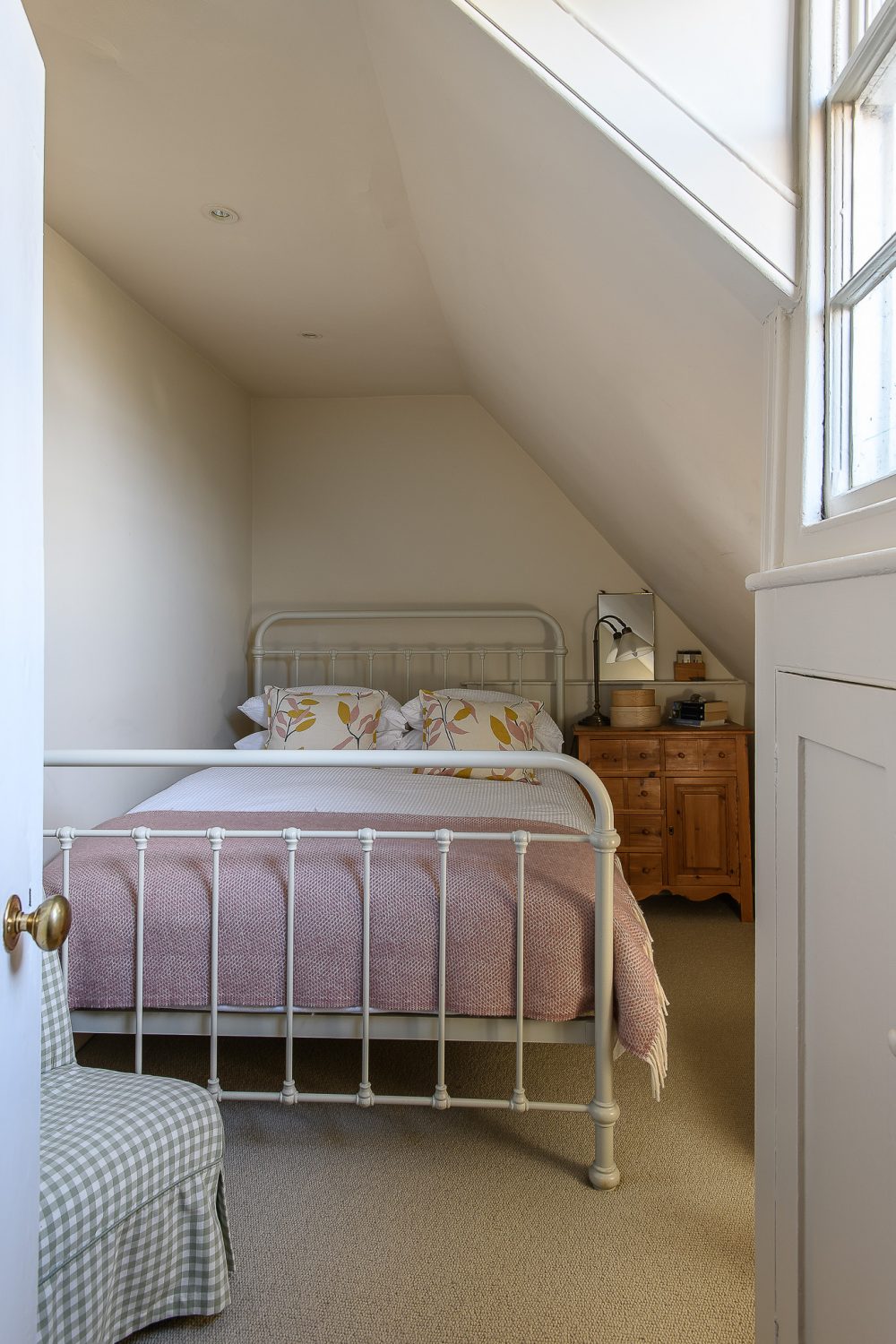
They used local builder John Fairhall. “He has been great,” she says. “It makes such a difference to have someone on board who knows the area and the idiosyncrasies of the citadel – especially the no parking, no loading or unloading after 10am.” Not at all simple when there is building work going on.
The large window lets the morning light into the room, which, for a low ceilinged cottage, makes it feel open and airy – “I did think about opening up the little cupboard at the other end of the room too,” says Cherry, “to let some light in during the afternoon.” She opens the door to a quirky little space with a window, that must have once led out to the rear of the building – now it makes an interesting storage cupboard.
“We did some extra rewiring in the sitting room,” explains Heather, “and put in a 5 amp system to enable the side lamps to be linked to the circuit.” The sitting room wall lights are by Jim Lawrence and the lamps from Cox & Cox. “We source many items from local bric-a-brac and antique shops too,” says Heather.
Upstairs in the master bedroom there’s a tiny cubbyhole just large enough for a child’s bed. “Our son used to sleep in there when he was little,” Cherry smiles, adding, “it would be a tight fit now, as he’s over six foot tall.”
The walls in this room are Stone III from Paint & Paper Library, the ceiling is Stone I and the wardrobe has been painted in Stone V. In fact the whole house is painted in either Stone I, II, III or V; this has a unifying effect and makes the individual spaces seem larger as they can ‘borrow’ from the next space. The curtains and blinds in here are from Mimi Pickard.
Outside the smaller bedroom there’s an opening that leads through to next door – blocked in so that the two properties are separate, but once a handy route through and – I can’t help thinking, back in the smuggling days, especially useful.
We take a quick look next door, which has also been redecorated and re-carpeted throughout. The master bedroom upstairs at the back of this smaller property is huge, but feels very secluded and quiet, boasting fabulous views out across the rooftops of Rye to the countryside beyond. Naturally it is painted in Stone III. “Our decorator, Simon West, did all the painting,” says Heather. “He was great, in fact we couldn’t have wished for a better workforce all round.”
The whole project – thanks to all concerned – has run very smoothly. Together they have used their considerable interior talents to create two very welcoming and tastefully updated homes.
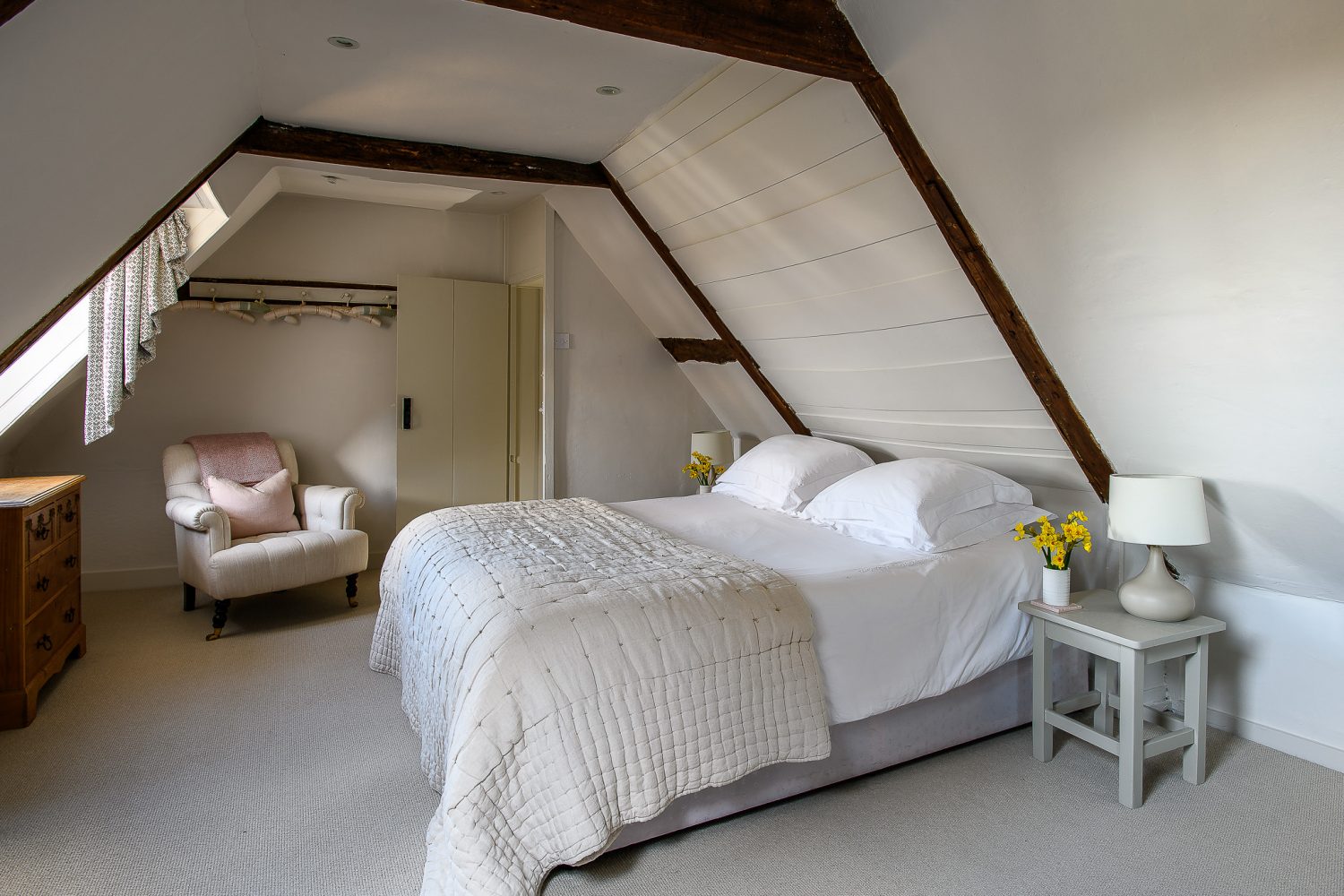
To book a stay at either the cottage or the smaller apartment visit www.boho.properties
Cox & Cox coxandcox.co.uk
Fired Earth firedearth.com
Jim Lawrence jim-lawrence.co.uk
JR Fairhall Builder & Contractor Ltd
07720 086892
Mimi Pickard mimipickard.com
Neptune neptune.com
Paint & Paper Library paintandpaperlibrary.com
Richard Adams
Instagram @richardadamsartist
Simon West (painter & decorator)
07523 710630
Evernden Interiors is now trading as Studio Benton studiobenton.co.uk
Will and Yates willandyates.com
- words: Jo Arnell
- pictures: David Merewether
You may also like
Out of the blue
Tricia Trend’s Goudhurst home is the perfect base from which to explore the beautiful countryside and forests that surround it – and what better place to stay than in a traditional Kentish oast! How many times have you stayed in...
In the clouds
In a central, yet completely private, location in Tenterden, a creative couple have lavished their Grade II listed maisonette with colour and personality We mortals are but dust and shadows,’ said the poet Horace, reminding us from long ago of...
The ultimate family getaway
Down a quiet country lane, enveloped by stunning countryside, Crabtree Farm has provided Andrew Jenkinson and his family with the space they needed to breathe, after many years spent in London. Following extensive renovation work, the farm is now ready...
