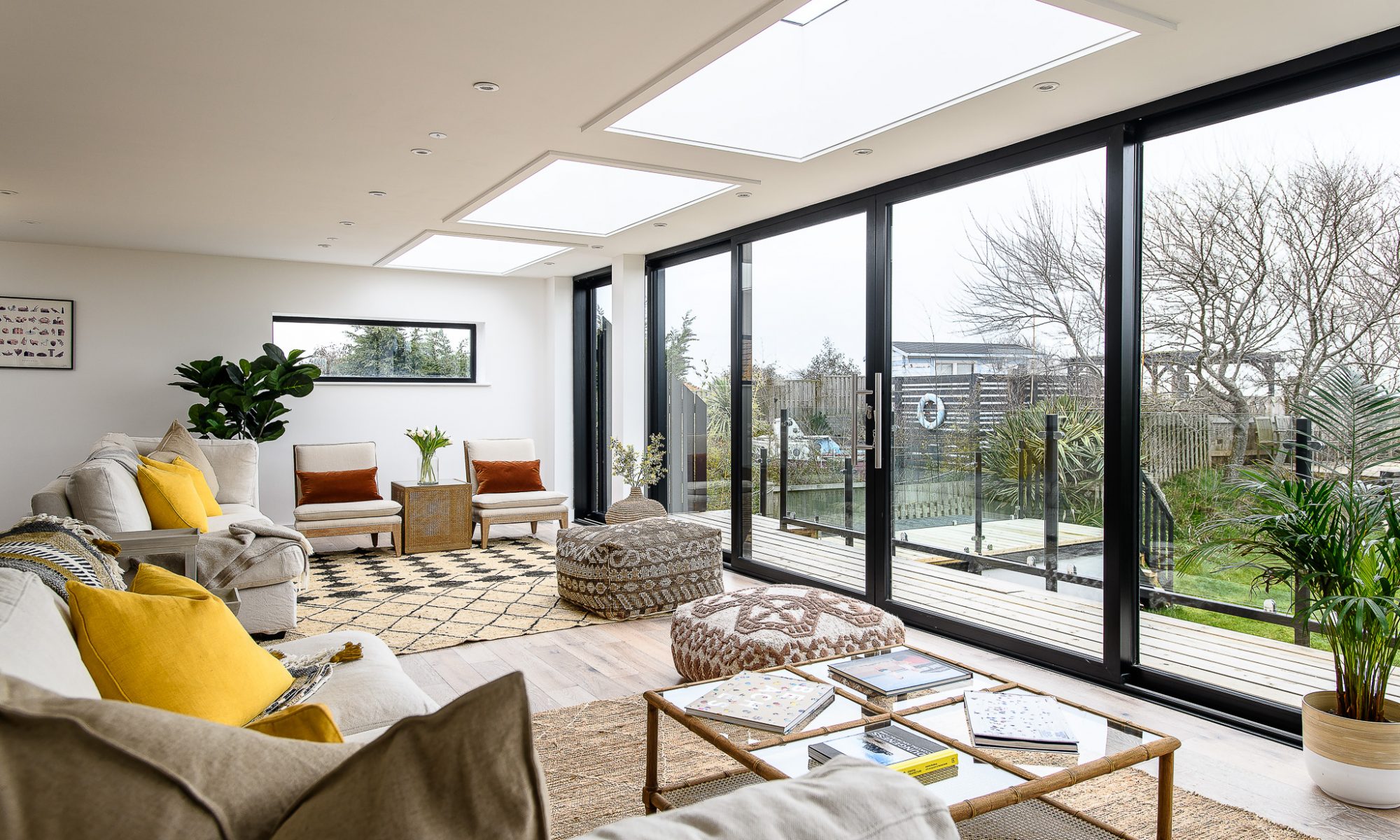Fancy a trip to the seaside? The redesign of a much-loved family holiday home near Dungeness has resulted in a coastal escape with all the mod cons you could hope for
Simon Tyler is a person who, ‘enjoys a project’. In 2003 he and his wife did something for their twentieth wedding anniversary which they had been talking about for some time – they bought a second home in the UK. Not in St Ives or the north Norfolk coast, but close to the alluring headland of Dungeness, with its stark landscapes, famed for its nuclear power station and being the home of the artist Derek Jarman.
Greatstone isn’t your typical location for a holiday home, but the proximity to London was a real draw for the couple, because they wanted something which was within easy access of where they live. I asked Simon what criteria they were looking for in their home from home. “We wanted a house where we could park the car in the front and walk onto a beach at the back.” The estate agents weren’t very optimistic, he continues, “They said that these type of properties never come up.” Shortly after, two arrived on the market at once.
Visiting one of the houses, it wasn’t immediately obvious to Simon and his wife that it was the home they had envisioned. “When we first saw the house it didn’t have a proper front door, it was idiosyncratic and had ugly 1970s extensions.” It wasn’t perfect, but they could see the potential and bought their dream in 2004. With a front door, this house became a place for them to come and enjoy an environment away from their day-to-day lives. They’ve occasionally rented it, but for the most part it’s been their home, until – in 2021 – they decided it was time to modernise.
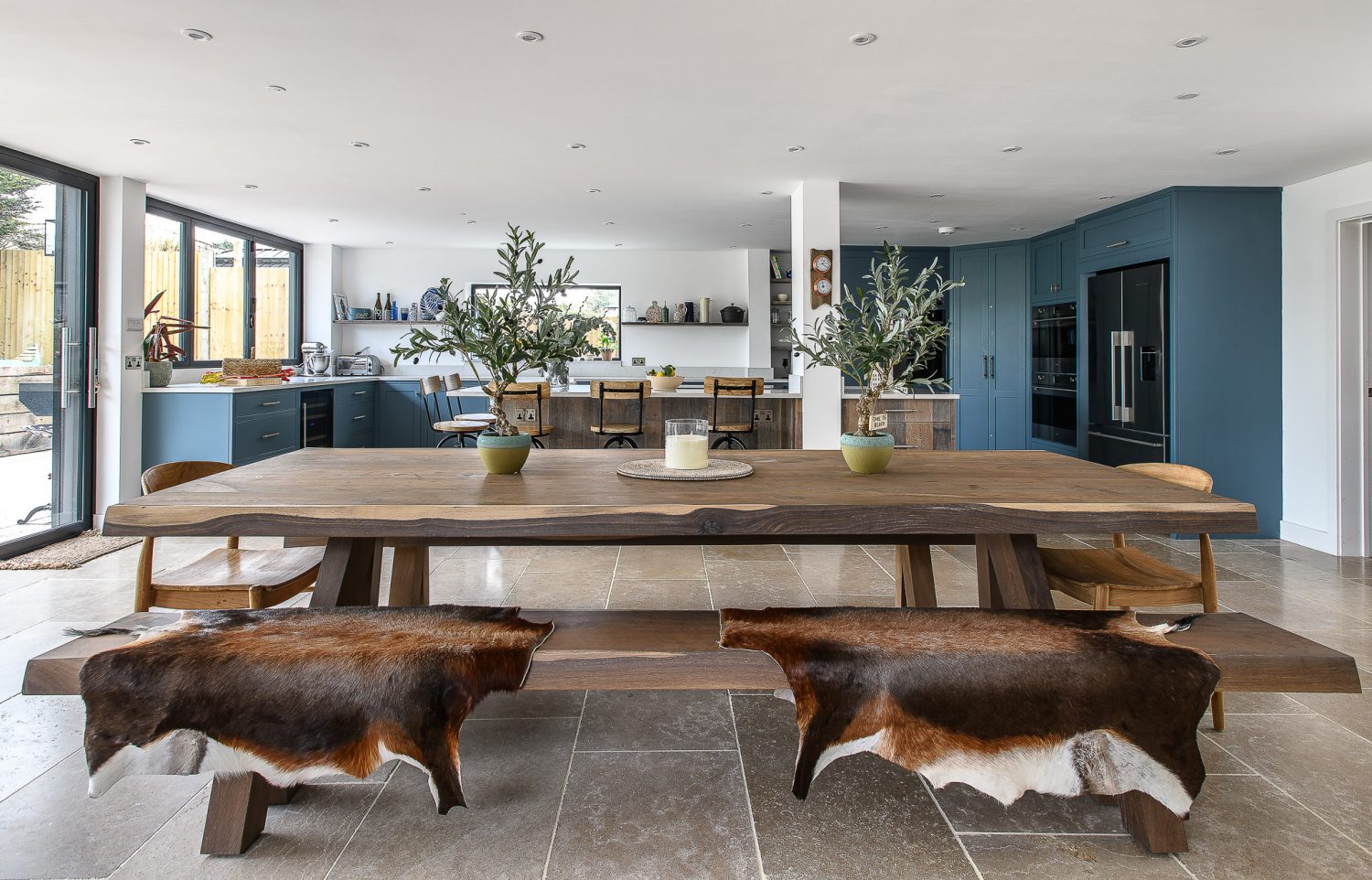
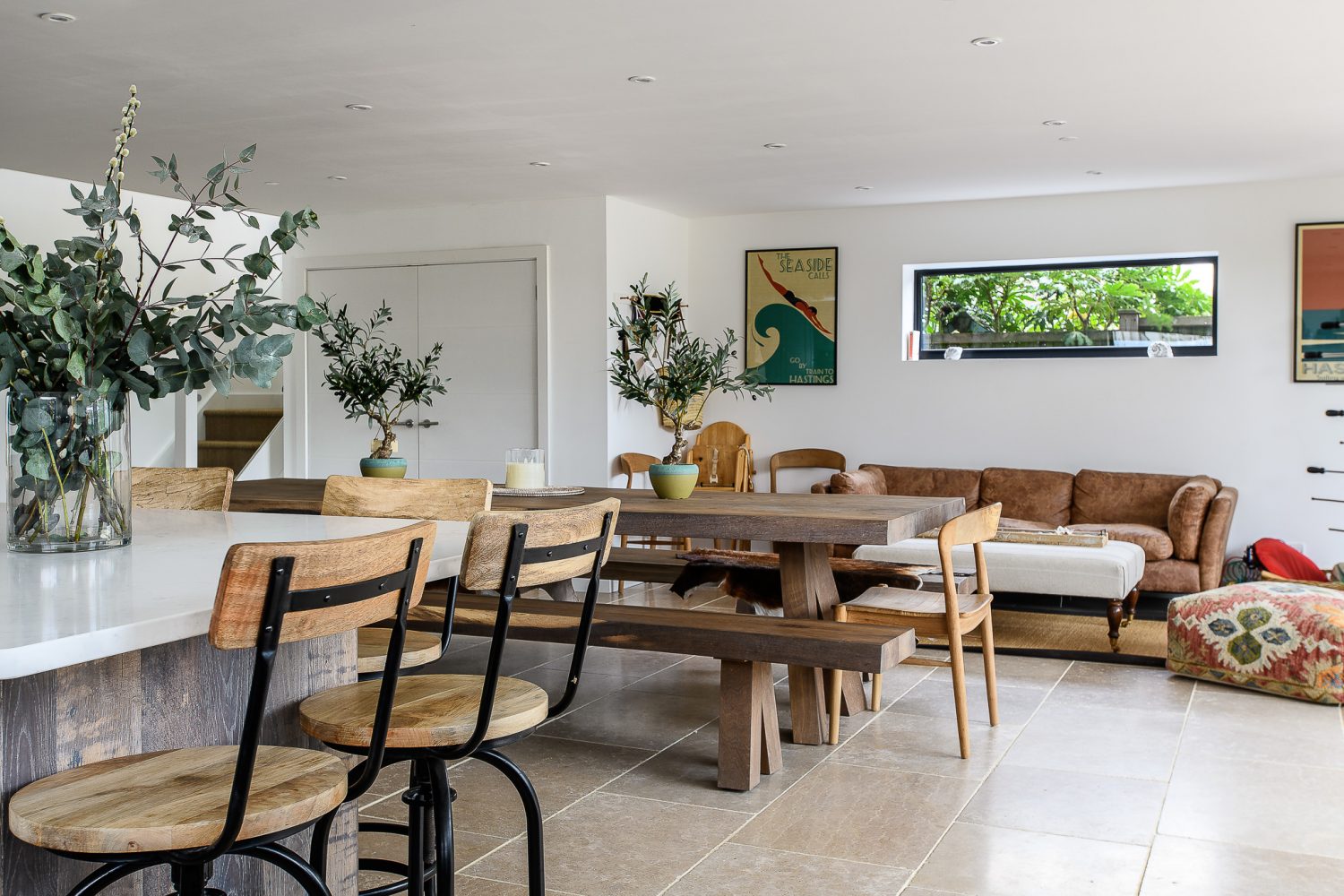
Changing opinion of what a holiday looked like made renovating the property a more viable option, as Simon explained. “The pandemic made the staycation more popular. There is a real appeal to a holiday without the hassle of a plane and all that brings. More people realised that actually this country has a lot to offer.” Working with local architect Hollaway, they decided to rework the layout and rebuild the extension. After gaining planning approval work began, but hit issues not long after. “We started the nine month project in April 2021 and we finished it 20 months later in December 2022.” A rapidly changing environment meant the demand for materials and lack of supply pushed the cost and timescale of the project way over what had initially been anticipated. “We picked a bad time, but once you start you have to keep going.”
Designing the new house was a family affair, with many discussions about the layout and what should be included. Simon told me, “We used all the family’s experience of travelling, holiday homes, letting it out previously, and our children’s views, as they are experienced Airbnb-ers.” It was important that the build was considerate of the environment, too. The finished house used much of the debris from the job to help provide the solid floor base which now includes ground source heating. Solar panels provide most of the electricity and outside an electric car charging point is available for visitors. The latest in home technology has also been included, meaning Simon can control most aspects of the house from his home in Surrey.
The design of the finished house can be split into two halves – space for entertaining and the more functional rooms. “The house has three big drama areas – the sitting room, kitchen/diner – where people spend most of their time.” Drama is certainly the right word, with all the pizzazz saved for these rooms, a contrast from the minimalistic spaces and furnishings throughout the rest of the house. “There is so much to look at outside, so we have tried to keep the internals plain and natural,” says Simon.
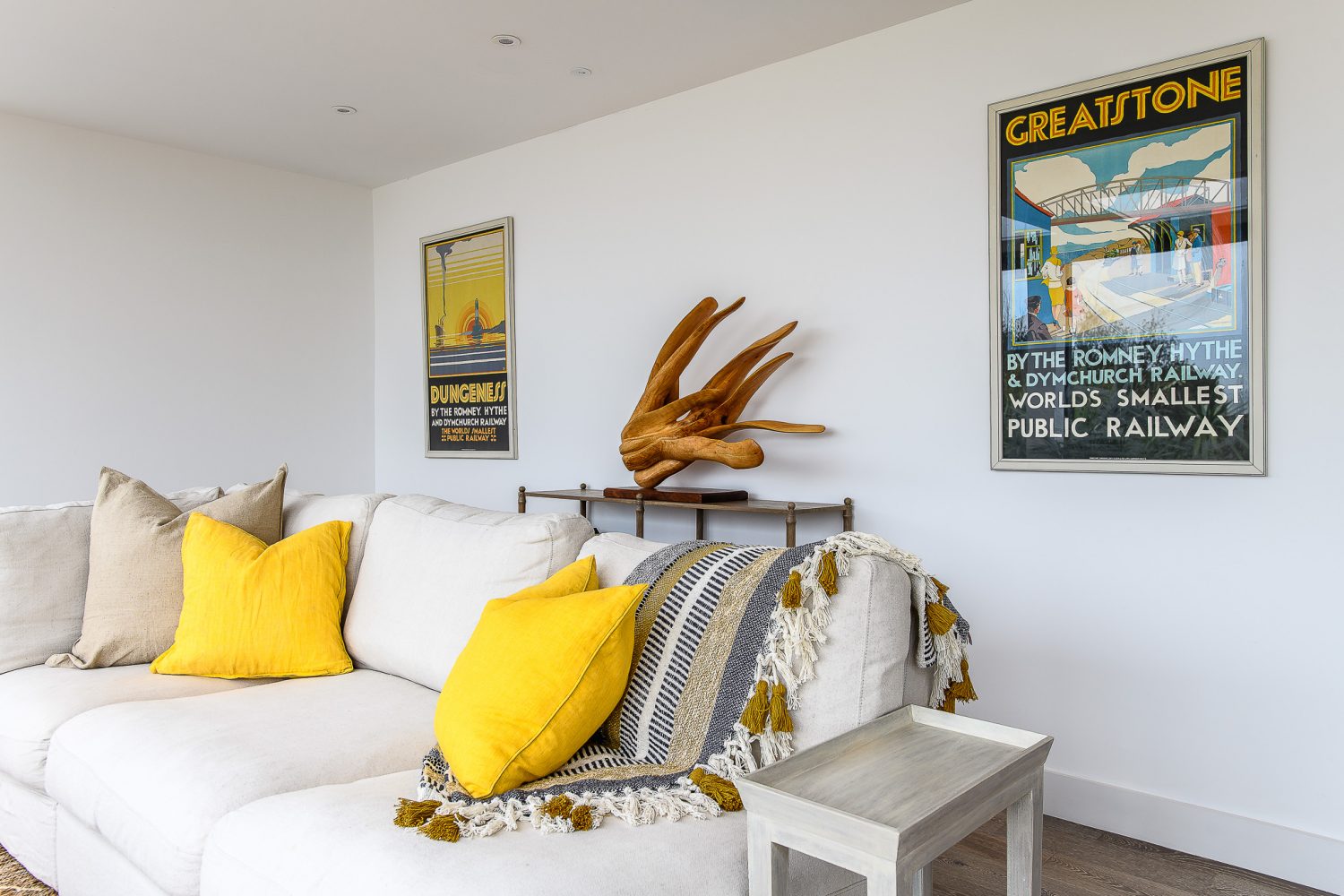
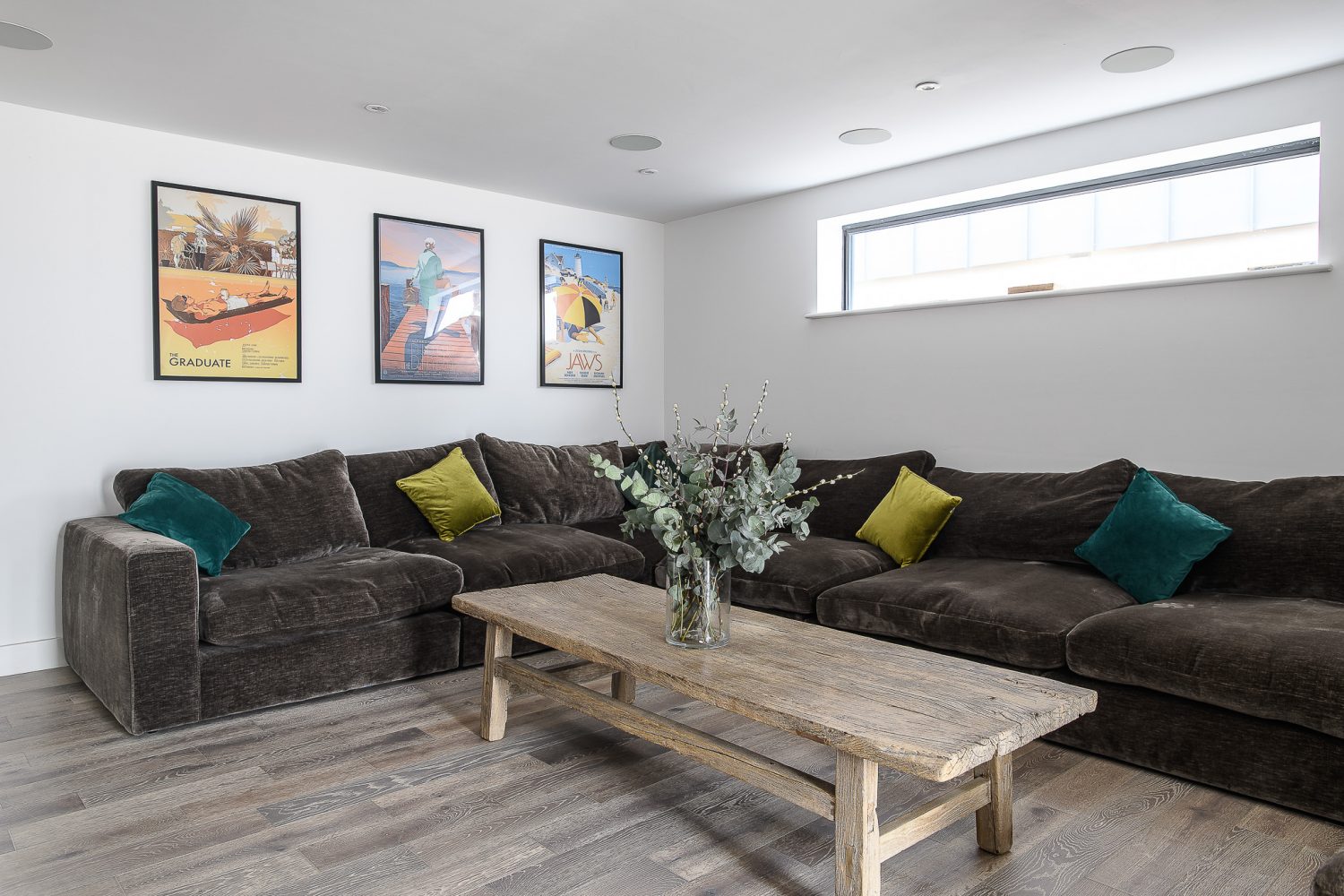
Walking into the house for the first time you are naturally drawn into the kitchen/diner. This tremendous space opens up to the outside through an entirely glazed beach-facing wall, where the windows open up to create a breakfast bar between the outside and in. “When the doors are open it looks like one room,” says Simon. “The house is set up to draw you to the back of the building – as you enter you can see right through and you follow the light.”
The family loves cooking and this room is made for it. Two induction hobs and two extra wide ovens make self-catering en masse a thing of ease. Venturing over to the dining area, the custom table is the centrepiece of the room. Made by Barker and Stonehouse, it can squeeze 18 on the communal benches which run down either side for convivial group meals. Some of the kitchen is made from reclaimed wood and it’s one of many areas they have invested in quality. “The house is meant to be used, it’s likely to be bashed around a little bit – distressed and reclaimed surfaces can absorb such use.”
At the other side of the room is a space for relaxing, with distressed leather sofas next to a fold down table football table, which is very popular with the kids. Limestone flooring inside and out helps to further integrate the house with its landscape.
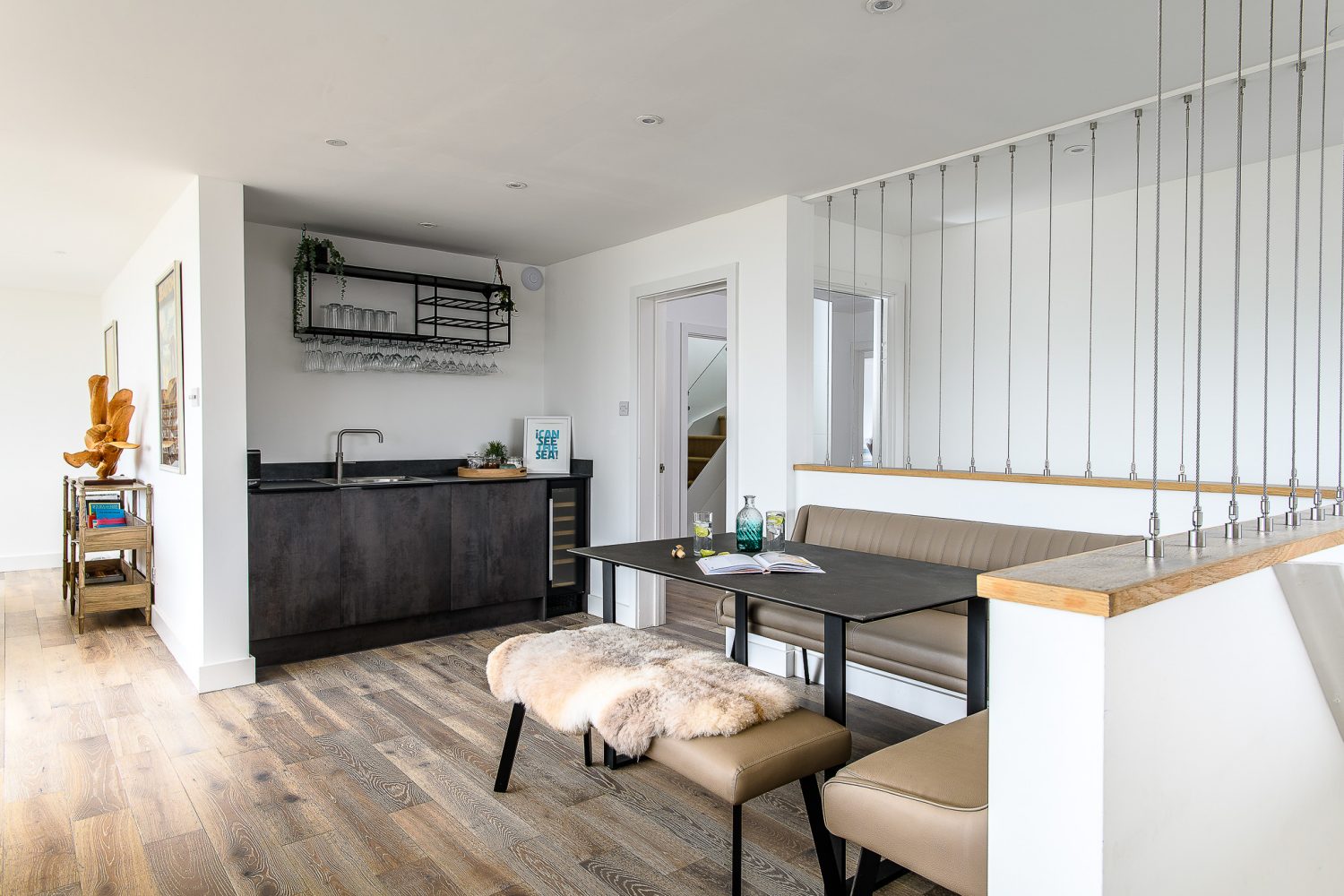
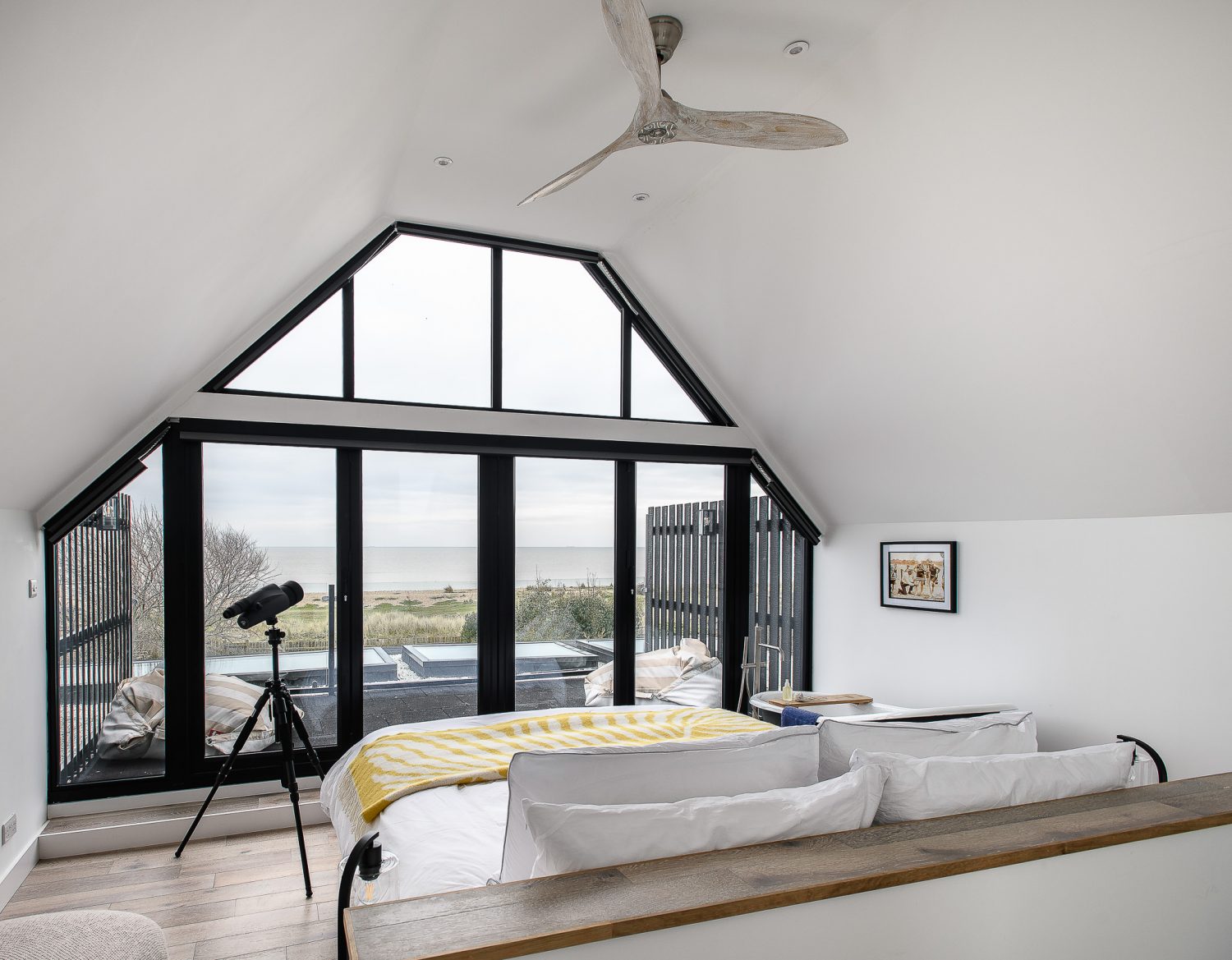
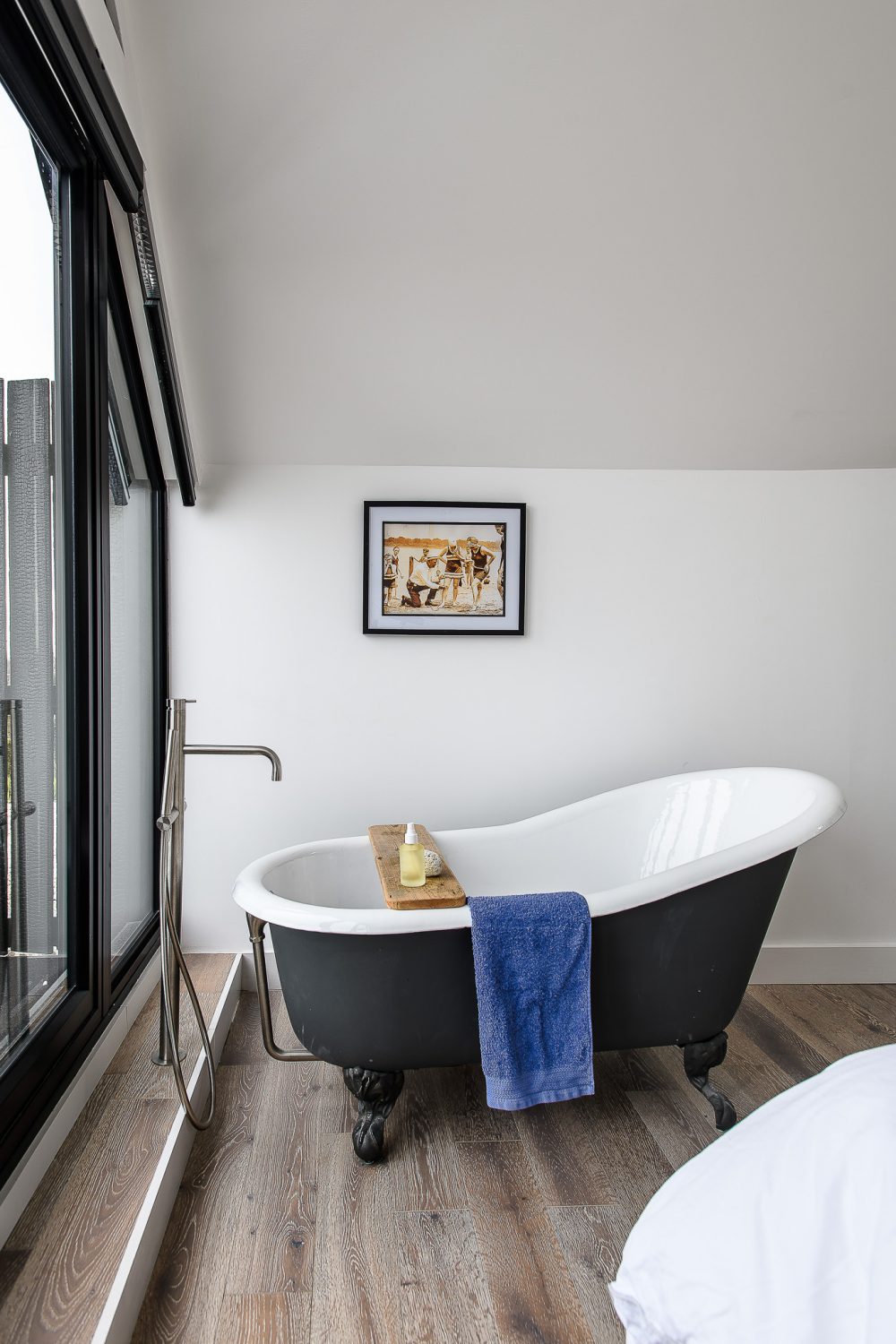
Upstairs, external privacy fencing works like blinkers on a horse, directing your line of sight outward, towards the sea. At high tide it’s just 50 metres away, Simon says, “It does feel like you’re sitting on the water’s edge of a lake when the tide is in.” There’s also a lockable store in the garden packed with things to keep you full of holiday spirit, including a BBQ, pizza oven and table tennis table.
Alongside the kitchen/diner you come to a laundry area and the first of six en suite bedrooms. The two ground floor bedrooms are ideal for members of a group who may have mobility needs as they don’t have to negotiate any stairs. The design of all the bedrooms is functional in nature, providing flexible sleeping arrangements with some nice touches. There are no cupboards, instead each room has mobile hanging rails. “People tend to live out of a case when they’re away for a week,” says Simon.
Walking upstairs you emerge into the first floor sitting room, where the seating next to the stairwell is a great place to catch up with a bit of work if needs must. “From here you have a fantastic view and can keep an eye on the kids in the garden.” A breakfast area provides a handy halfway point between the kitchen and the upstairs, saving additional journeys when all you want is a cup of tea. And the sea facing wall is once again fully exposed to the elements, this time glazed roof lights bring in yet more light. Large linen sofas from OKA provide plenty of space to lounge while enjoying the incredible vista and behind there is a striking piece of driftwood art which fits perfectly into the room – Simon explains, “It’s the roots of a tree, that looks a bit like a jellyfish or an octopus”. Original 1920s posters on the wall hark back to a golden era of railway travel and a time not long after this area emerged from the sea, as Simon told me. “The area is interesting as it used to be underwater. It was reclaimed from the sea in the 1890s, and no house on the road is older than 1920.” Outside the sitting room the verandah has stairs to the garden, making the house effortless to navigate.
Behind the sitting room are a further three bedrooms. Each is themed to past holiday destinations that the family have been on. There is Jamaica and Ibiza. Puglia was a trip for a 60th birthday and upstairs the master suite is St Lucia, where the couple enjoyed their honeymoon. In all the rooms, a themed print brings a sprinkling of colour which is accentuated with a matching throw. “We wanted to put a bit of our history into the house and holiday makers don’t want our family photos on the walls.”
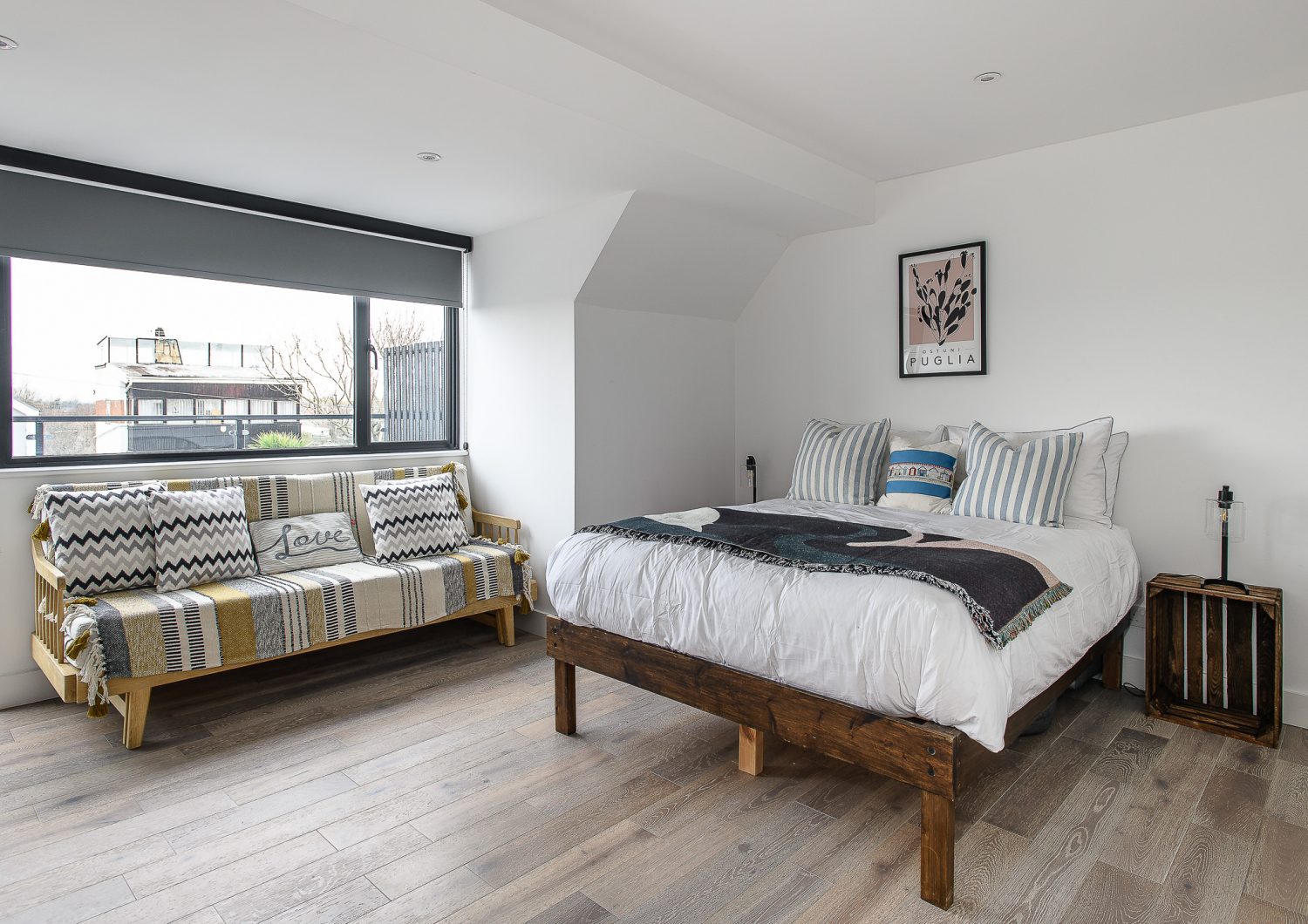
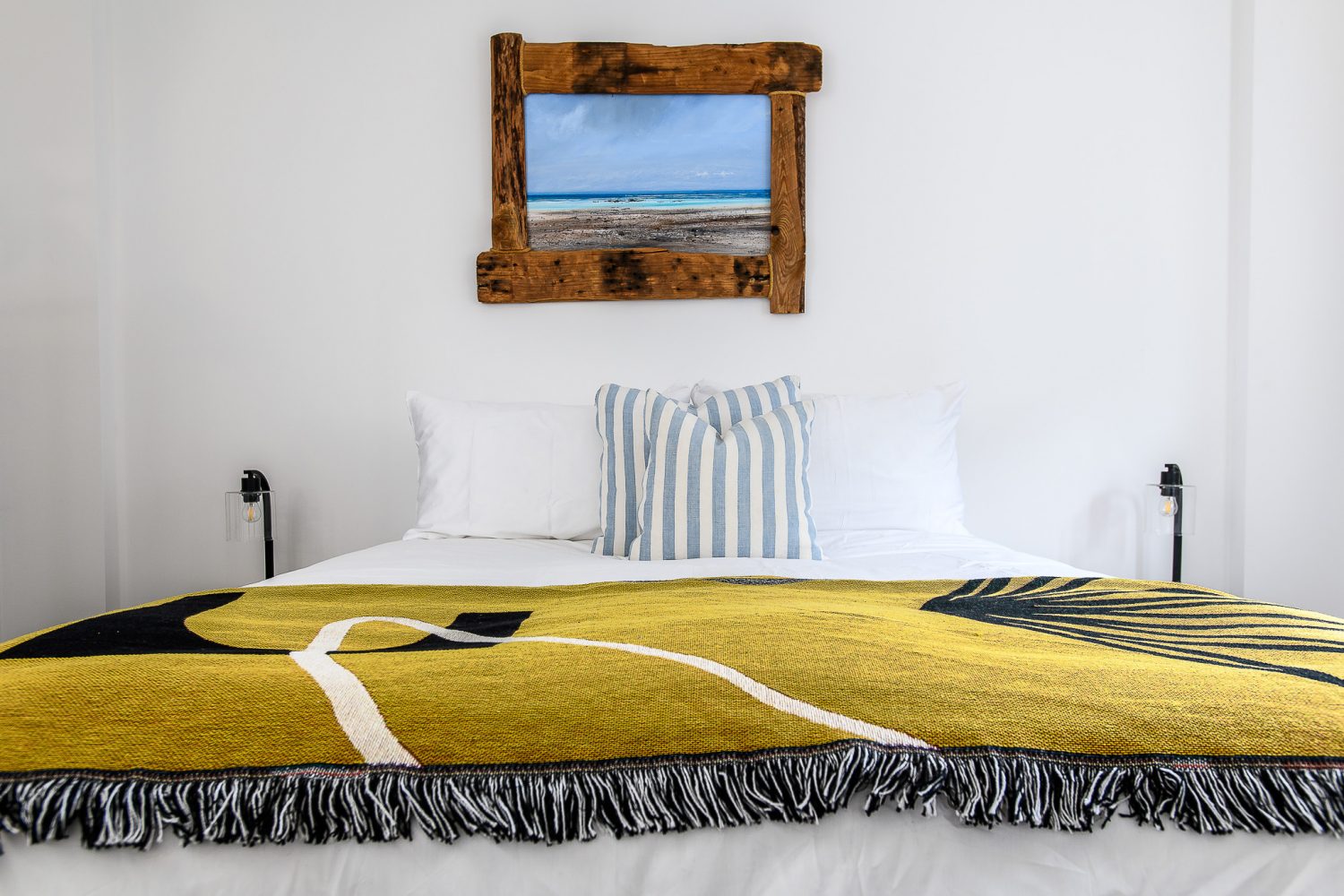
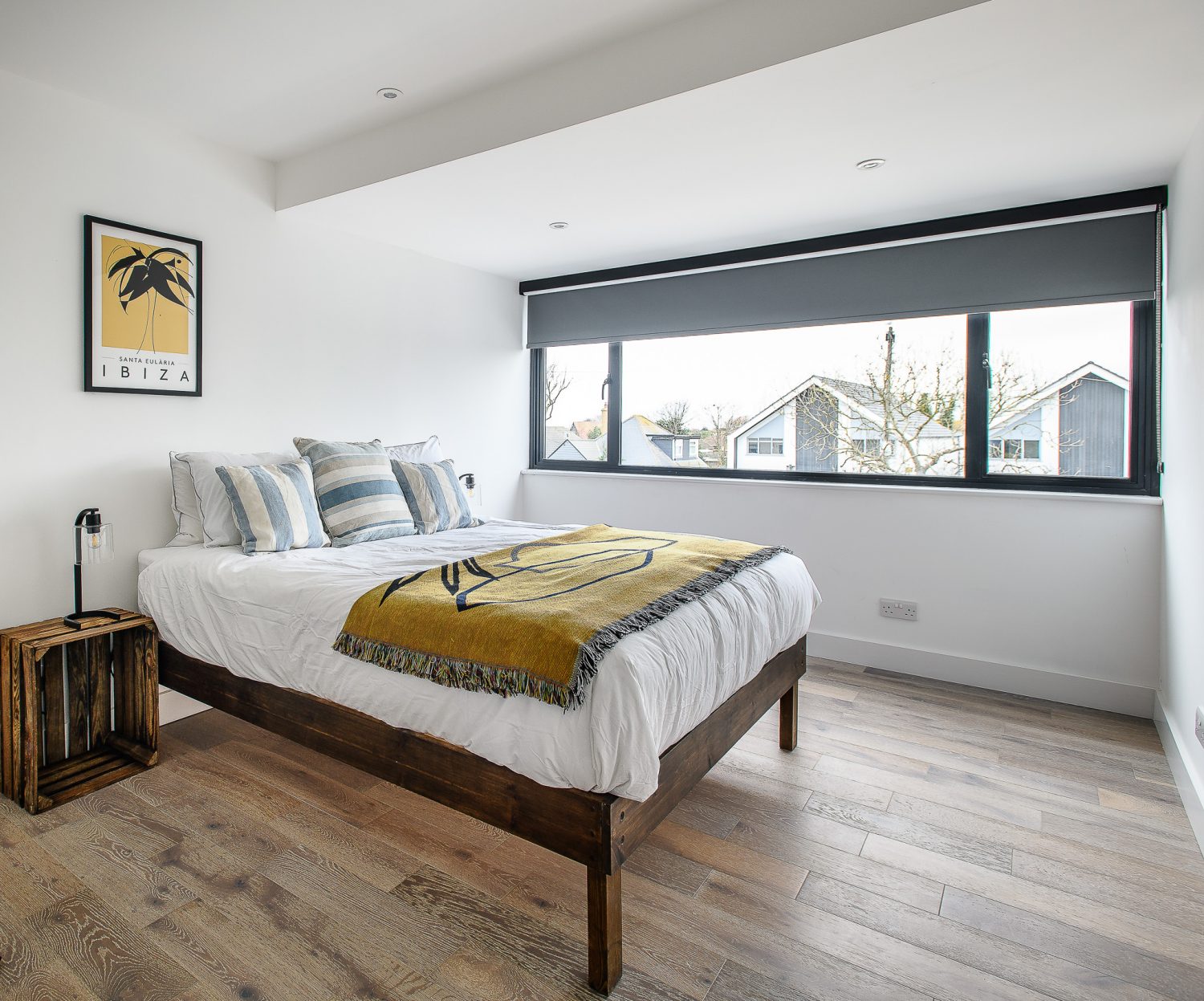
A glazed staircase takes you up again, this time to the top of the house and the principal bedroom – a space that certainly makes the most of the view. With a span of glass doors that open to the sea, it’s a stunning, light-flooded space. Outside a balcony area is large enough for other guests to come and enjoy the sunset. A freestanding bath from Aston Matthews allows you to soak the day away whilst gazing out over the beach. “The only problem is that you can see into the bedroom from the beach”. Luckily an intricate set of electric blinds from Grand Designs Blinds are on hand to save blushes.
A super king size bed enhances the feeling that you’re in a five star hotel. “It’s great, there is room for us, the dog and our grandchildren to share the view!” Like the rest of the house, this room is simply furnished with white walls and neutral decor, with attention paid to the functional elements which help to maximise guests’ enjoyment. On the ceiling another subtle detail that you could easily miss is the silent wooden fan which is an exact replica of a Spitfire propeller. Made by the Henley Fan Company it’s a piece Simon is particularly fond of.
From the top of the house there is only one way to go, back downstairs and through the cinema room which is great for evening entertainment, before making your way back the way you came.
I kept coming back to the impressive attention to detail in this house. It’s a functional home designed from years’ worth of experience living the family life, both with younger children and fully grow adults with families of their own. It’s simply decorated to place the real focus on the great outdoors, helping visitors to discover and fall in love with the area in the way that Simon and his family have.
Waters Edge is a second home in the truest sense of the word, where they have spent many happy years. It is a place for people to come and be together, appreciate the wild landscape and each other. It’s an incredible home which makes the most of its location and which you can’t help but fall for.
So, what next for Simon? One final build before he hangs up his boots? “We are doing one last bit of work on our existing house… I do love a project.”
For more information on
booking a holiday at Waters Edge,
through Bloom Stays, see
bloomstays.com/property/waters-edge
Aston Matthews astonmatthews.co.uk
Barker and Stonehouse barkerandstonehouse.co.uk
Grand Design Blinds granddesignblinds.com
Hollaway hollawaystudio.co.uk
OKA oka.com
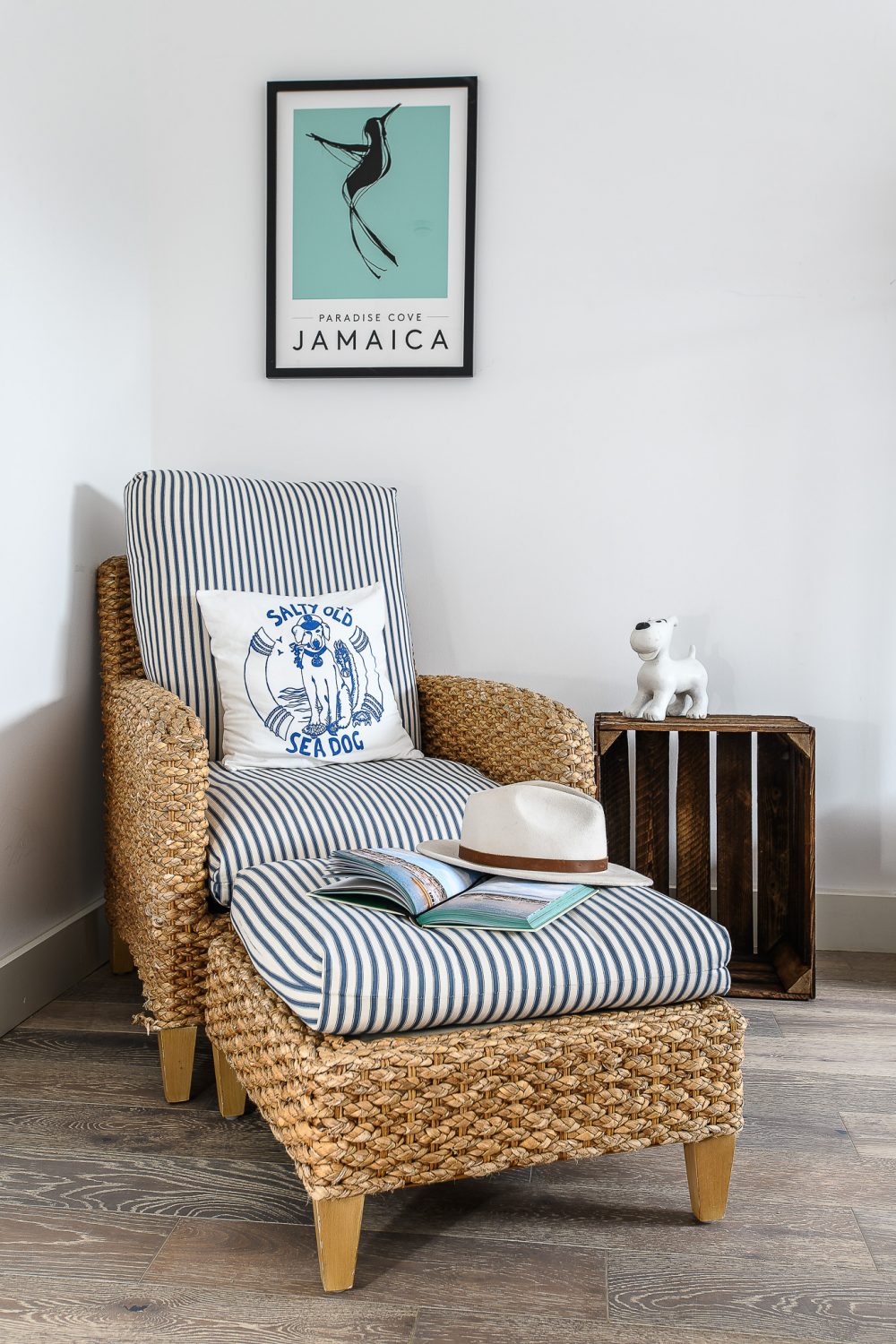
- words: Damien Pestell
- pictures: David Merewether
- styling: Holly Levett
You may also like
Out of the blue
Tricia Trend’s Goudhurst home is the perfect base from which to explore the beautiful countryside and forests that surround it – and what better place to stay than in a traditional Kentish oast! How many times have you stayed in...
In the clouds
In a central, yet completely private, location in Tenterden, a creative couple have lavished their Grade II listed maisonette with colour and personality We mortals are but dust and shadows,’ said the poet Horace, reminding us from long ago of...
The ultimate family getaway
Down a quiet country lane, enveloped by stunning countryside, Crabtree Farm has provided Andrew Jenkinson and his family with the space they needed to breathe, after many years spent in London. Following extensive renovation work, the farm is now ready...
