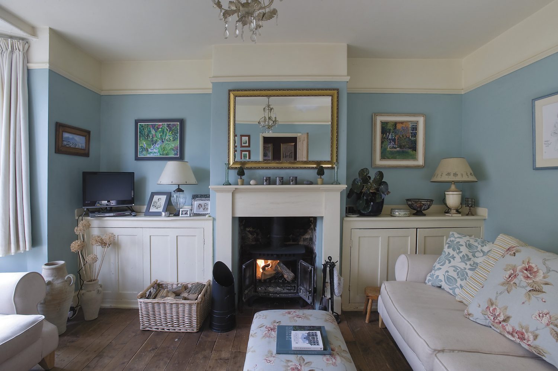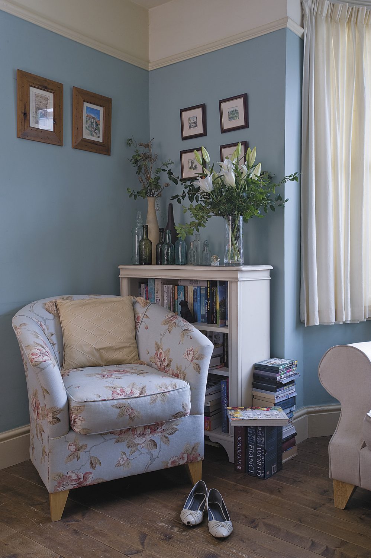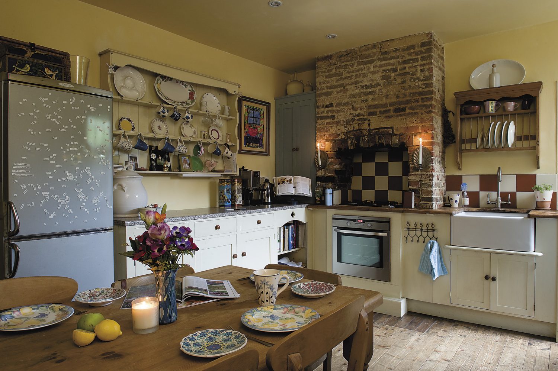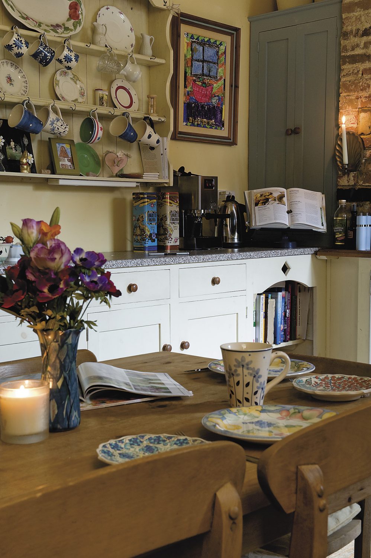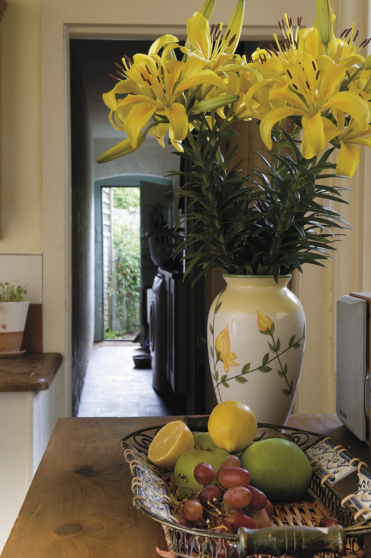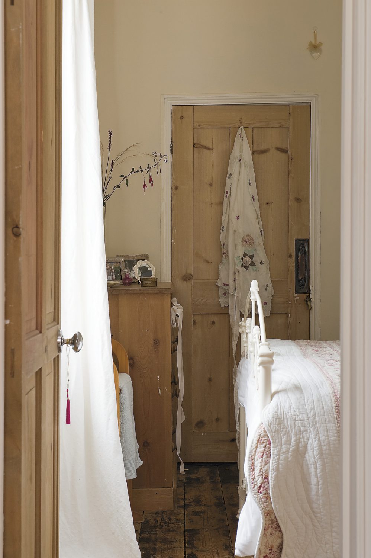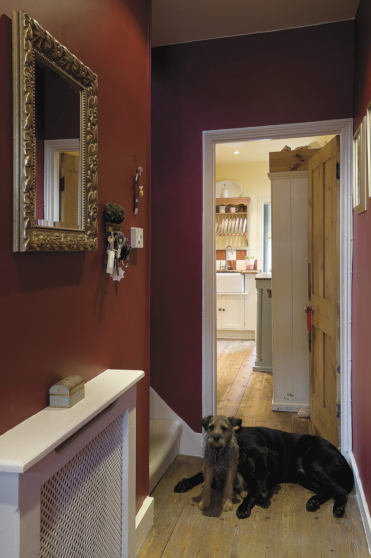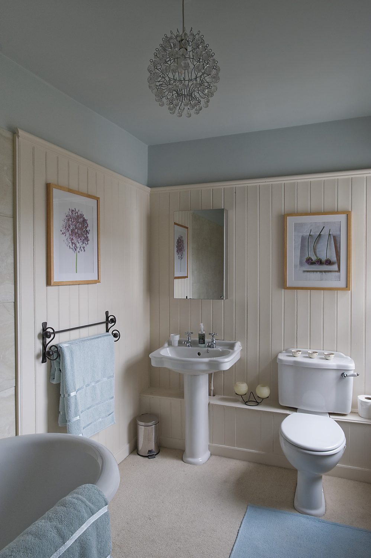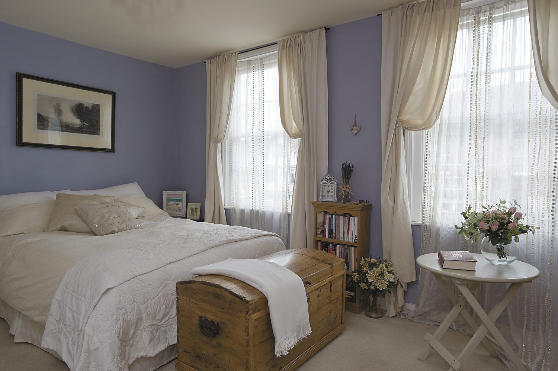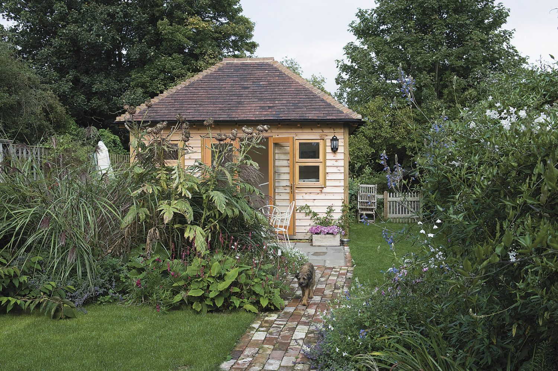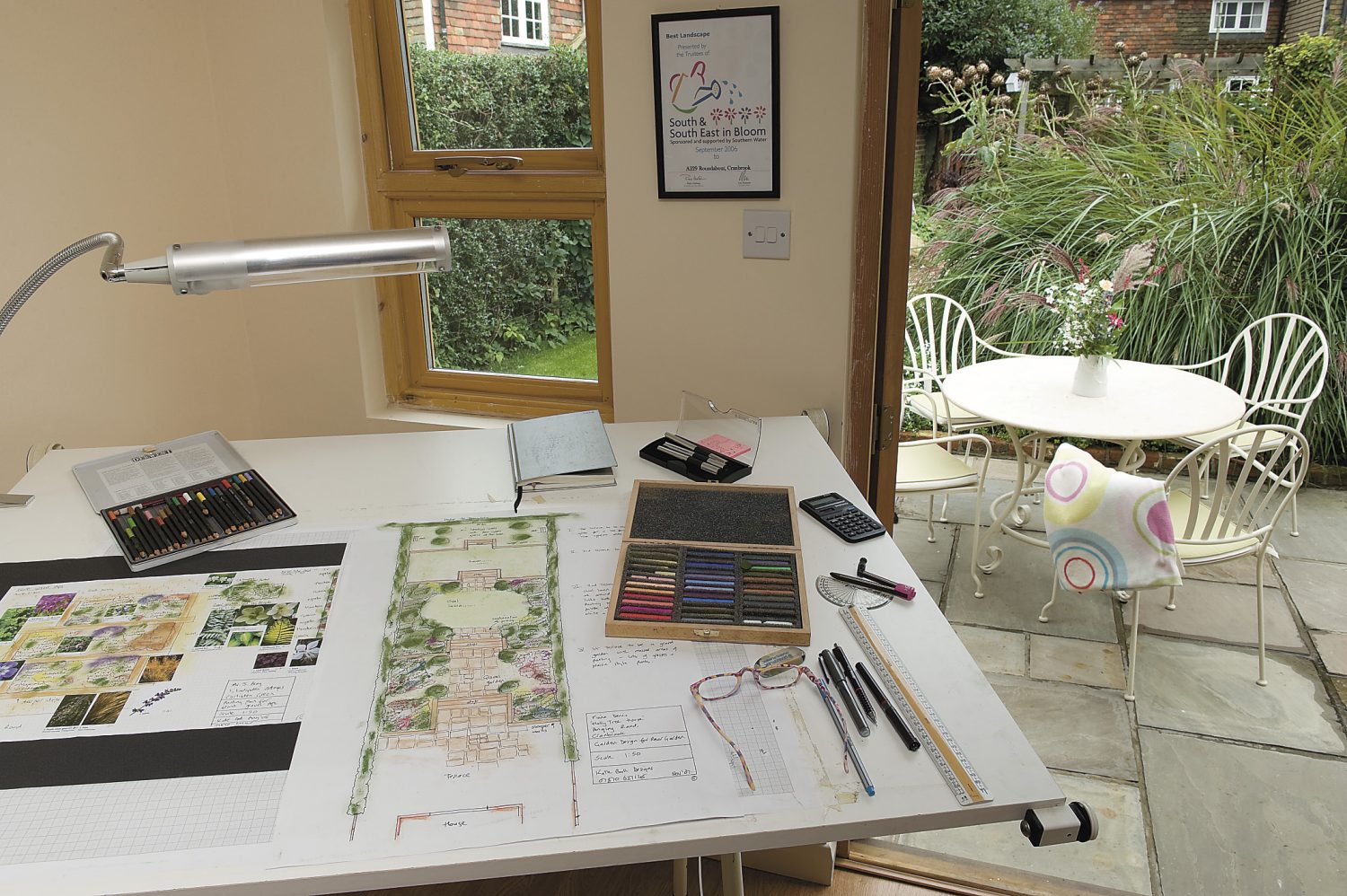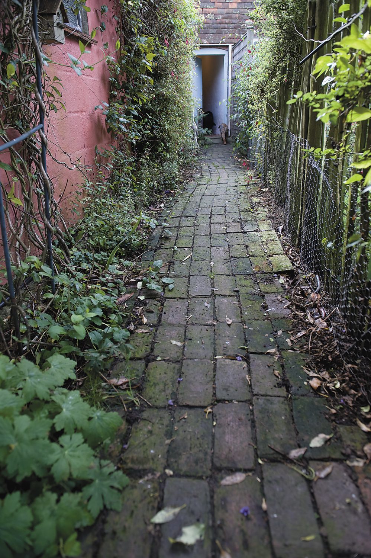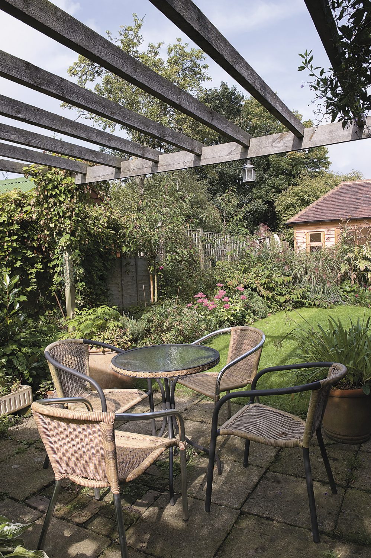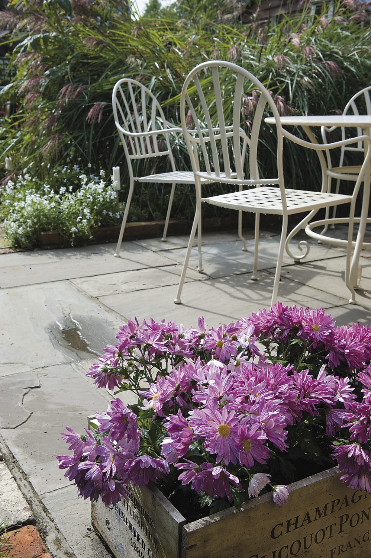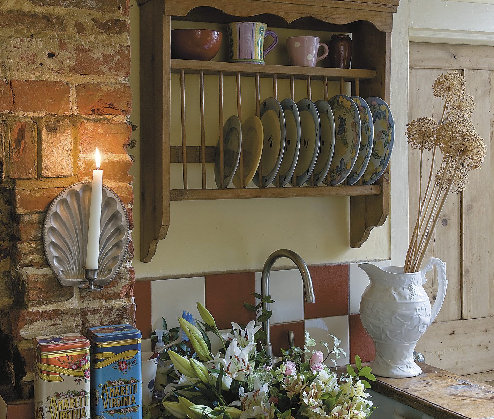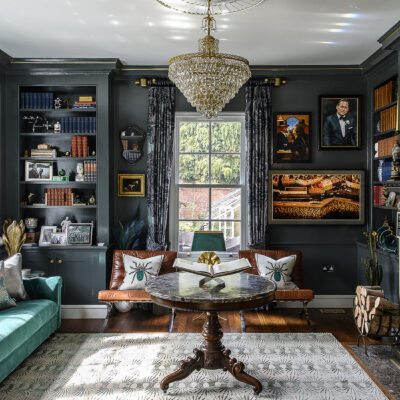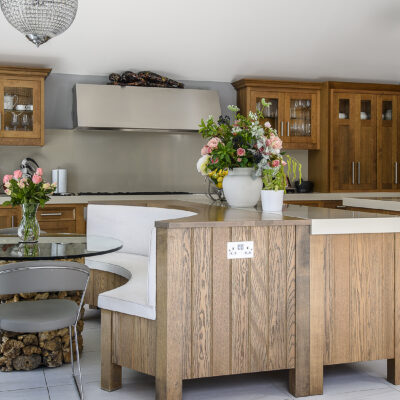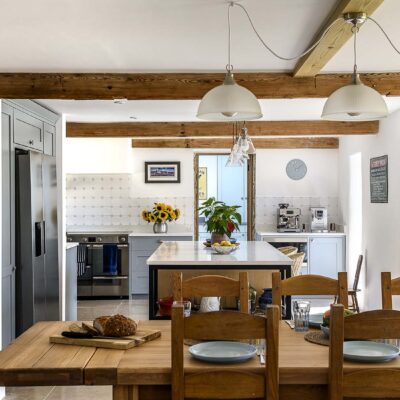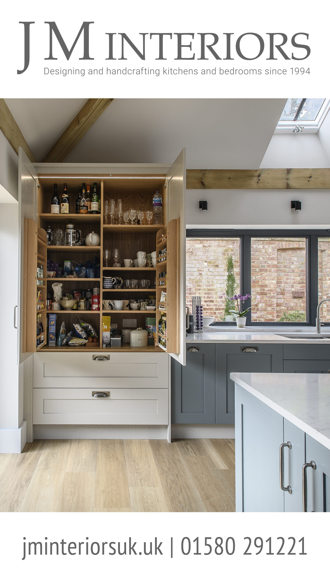Kate works from home and her house is as pleasing to the eye as her gardens. As she opens the front door, the deep military red walls of the hall strike a note of warm welcome. A set of nine gilt-framed botanical prints draw the eye along the wall, and the fine drawings of old varieties of plants such as plump tomatoes, alpine strawberries and fritillaria imperialis demand that the visitor should pause in appreciation. The kitchen feels both practical and cosy with its exposed brick chimney, handmade cupboards and farmhouse table. An abstract picture of Cornwall by artist Susanna Clayson, one of Kate’s friends, resembles one of the romantic creeks of which Daphne du Maurier was so fond. On another wall a large mirror makes the room appear even more spacious. “That’s one of my favourite tricks,” says Kate. “I’ve always used lots of mirrors and with a generous vase of flowers in front, the reflection of them doubles the effect – so I get two bunches of flowers for the price of one!” Although the front part of the house is Georgian, the rear is actually the remains of an old Wealden hall house and the quaint brick passageway that leads from the kitchen through the scullery and to the garden beyond testifies to its 16th century origins.
The drawing room is painted in a pleasing shade of duck-egg blue. “Actually, I can’t claim credit for this colour,” says Kate. “It was already here when I bought the house, but I love it and it really seems to suit the room.” The blue is somehow unusually warm and perfectly sets off the pictures. One is instantly recognisable as an Anne-Catherine Phillips, an artist from Frittenden, where Kate used to live.
Upstairs, the master bedroom is a soft lilac and the handsome sash windows are dressed with Regency-style ivory drapes and delicate voile curtains embellished with rows of mother-of-pearl buttons and mirrored beads. “I needed some privacy, but didn’t want net curtains,” Kate explains. “These seemed a good alternative and are pretty without being too fussy.” This is actually a good description of the room. Although undoubtedly feminine, it avoids being twee in any way. Above the bed is a French lithograph. A group of children dance around a tree, but because the picture is in black and white, it avoids any sentimentality and instead works as a sober balance to the soft luxury of the furnishings and bedcovers. On a table next to the bed is another splashy Cornish seascape by Suzanna Clayson. It’s a clever touch, as it seems to bring with it a breezy gust of fresh sea air.
Across the landing another bedroom has a sinuous cast-iron bed, which is dressed in a generously sized handmade quilt. Kate brought it back from Corfu and although it was rather more cumbersome than the average holiday souvenir, she’s glad that she did. She couldn’t resist the faded rose print fabric and neat handstitching. It perfectly suits the room and looks very inviting.
The bathroom boasts a huge roll-top bath that proudly stands on an oak plinth made by one of her friends. Behind it are pale limestone tiles while the other walls are tongue and groove painted in a soft cream. Above the panelling a pale blue ceiling sets off a pretty chandelier with crystals that look like hundreds of droplets of water. Up a flight of narrow wooden stairs is the surprise of the house – two sky-blue rooms in the eaves that form a proper artist’s garret and a den for Kate’s daughter, a delightful little hideaway and the perfect place to dream.
Kate, however, has her own dream space, where she comes up with the designs and planting plans she so enjoys creating, and it’s appropriately situated in the garden. An old brick path leads from the house, past a wooden pergola recently planted with pure white rosa rugosa and wisteria. To one side is a small lawn and beds filled with blue salvias, lavender, cistus, herbs and grasses. “I’ve noticed in the past few years that Mediterranean plants really do well here,” she says. “The garden is sheltered and quite sunny, so it’s a lovely place to sit and breathe in the aroma of the lavender and roses.” At the end of the garden is Kate’s pride and joy: a garden office which she designed and had hand built by the same contractors that she uses for so many of her commissions. Inside, her drawing board has sketches and planting lists for gardens that she is currently working on. She has been in practice for ten years, though part-time at first, while her children were still young. “I always felt I had a kind of creative ‘thing’ inside me,” she laughs, “I just didn’t know exactly what kind of talent it might be. I’d always loved gardens and a friend suggested I apply to the Open College of the Arts. I got my diplomas and realised that I had found my passion.”
Kate was asked to design a scheme for a roundabout in Cranbrook. Her inspiration came from a visit to Bordeaux. As she drove back through France towards England, she took note of all the handsome and unusual planting schemes that had been employed to liven up the roadsides and junctions. Mindful of the hot dry summers that had been the recent pattern, Kate knew the roundabout site was an exposed one and she planned accordingly. Gould Farm in Frittenden grew the herbaceous perennials for her. Originally Kate wanted multi-stem birch trees too, but these might have obscured drivers’ views, so she decided to use grasses, persicarias and verbenas. Volunteers came to weed the site and the 26m area was planted up. The larger pampas grasses have to be kept in check, but the scheme is much admired and the town justly proud of its very individual roundabout.
Kate’s latest enthusiasm is for potagers. Her father has always cultivated a huge vegetable garden, so she feels at home with this productive branch of horticulture and she has noticed that many more people now want to ‘grow their own’. “I think gardens are becoming much more important to people these days, so many want to get truly involved. I’m so glad that I’m able to share my passion for something that brings so much pleasure.”
