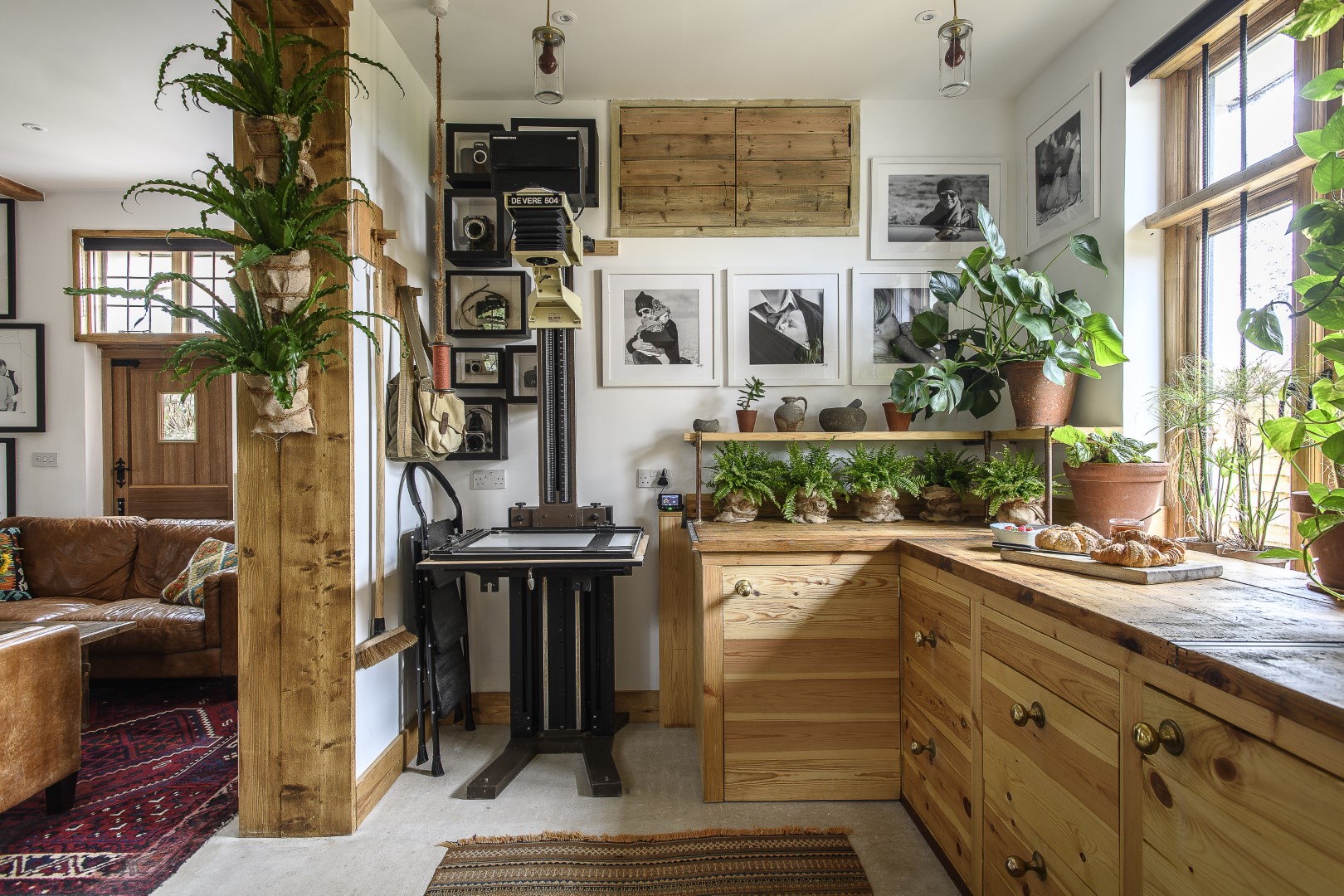Photographer Mel Smith has combined his work and home requirements to create the ultimate welcoming studio – a homely and stylish space to work from where his creative approach to reuse and recycle takes centre stage
It is a rare thing to go on a property restoration journey without a route map, to let the building off the lead and head into the unknown. Architects, building consultants and surveyors provide a plan of action, an idea of what the end result will look like, help with building regulations and give professional advice. When Mel Smith, photographer – and now, intrepid renovator – found a potential studio space, he decided to take it on himself. We meet him here at the finished Smallhythe Studio to find out more.
“I started this with no clue,” he says with an air of nonchalance. “A really good friend of mine, Jon, came to visit it with me and we built it together.” Mel had been looking for a new photographic studio, and while not sure what form it would take, he was clear what it wouldn’t be. “I didn’t want a shop or industrial unit,” he says, “which didn’t actually leave many options – so many of the old buildings in the area have already been converted.” But in the serendipitous way of things, the property came up through a friend of a friend. “It needed everything doing to it, but I knew it was the perfect studio space.”
The one storey building has had many uses in its time, once a school room and most recently an art gallery, as evidenced by what was left behind. “There was a little tea hatch and a loo, strip lights, a storage loft,” he says. “We ripped it all out. Everything. We had skips here for six weeks.”
Mel, Jon and Jon’s son George – who “came in to help for a week and stayed for a year” – set to work. They pulled down the whole of the ceiling, leaving just the structural joists and then put down scaffolding boards. Mel could see from the outside that the pitch of the roof was high – something that was hard to visualise initially from inside. “I knew there was space, but didn’t think about it at all because the ceiling was there. I thought, if there was a possibility, a vaulted ceiling was a must, because it would give me more light.”
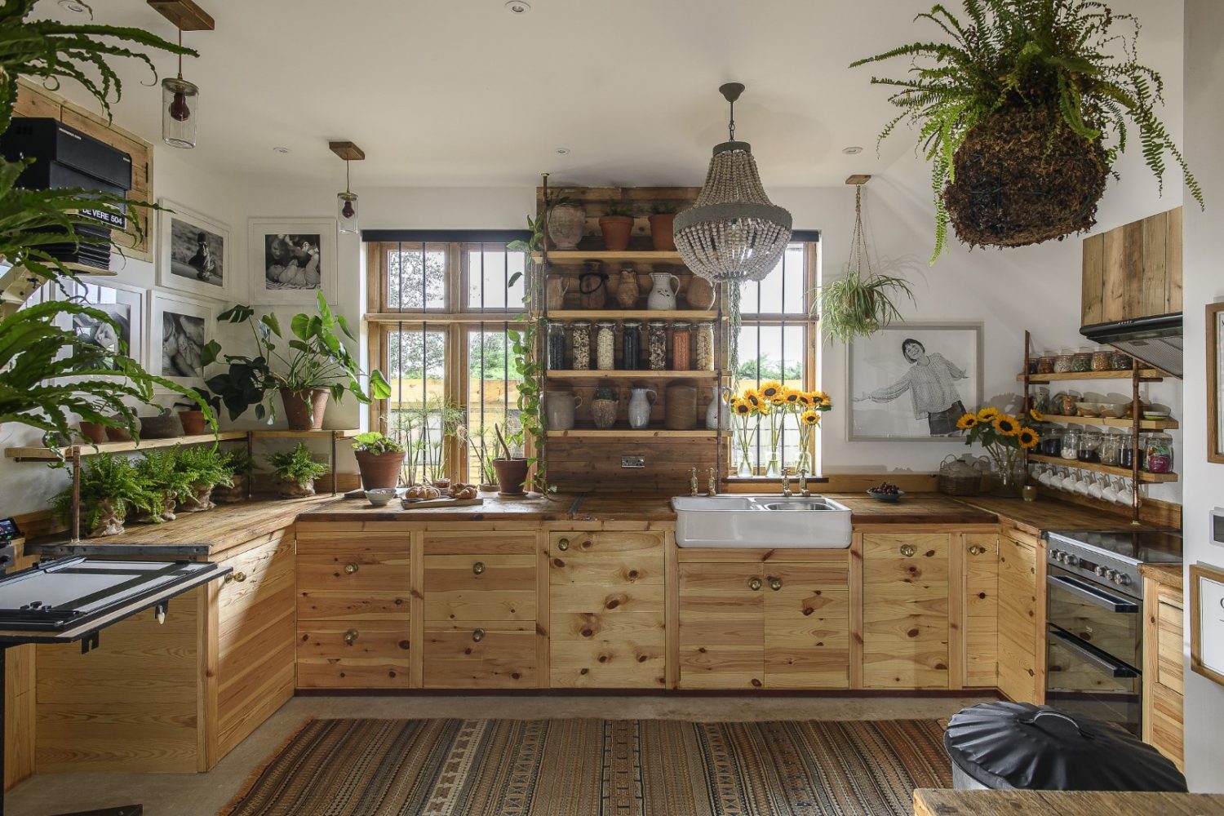
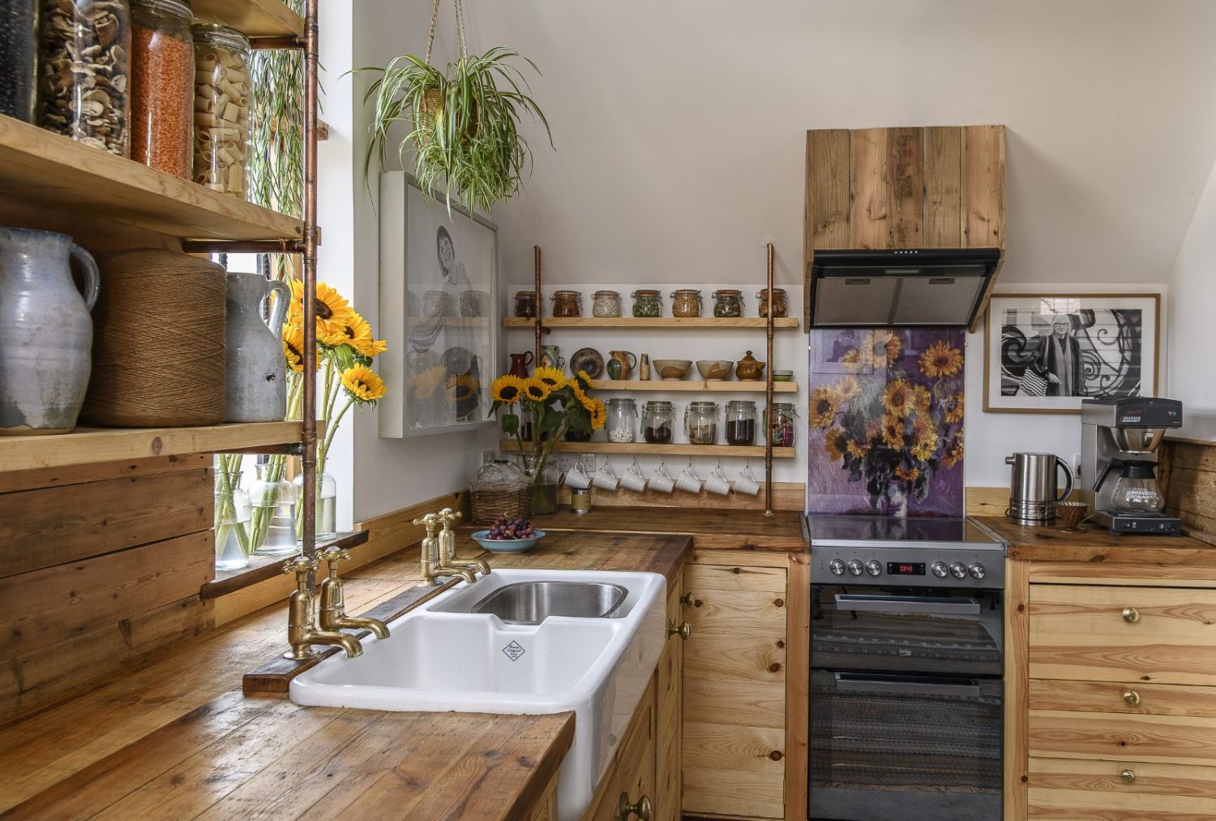
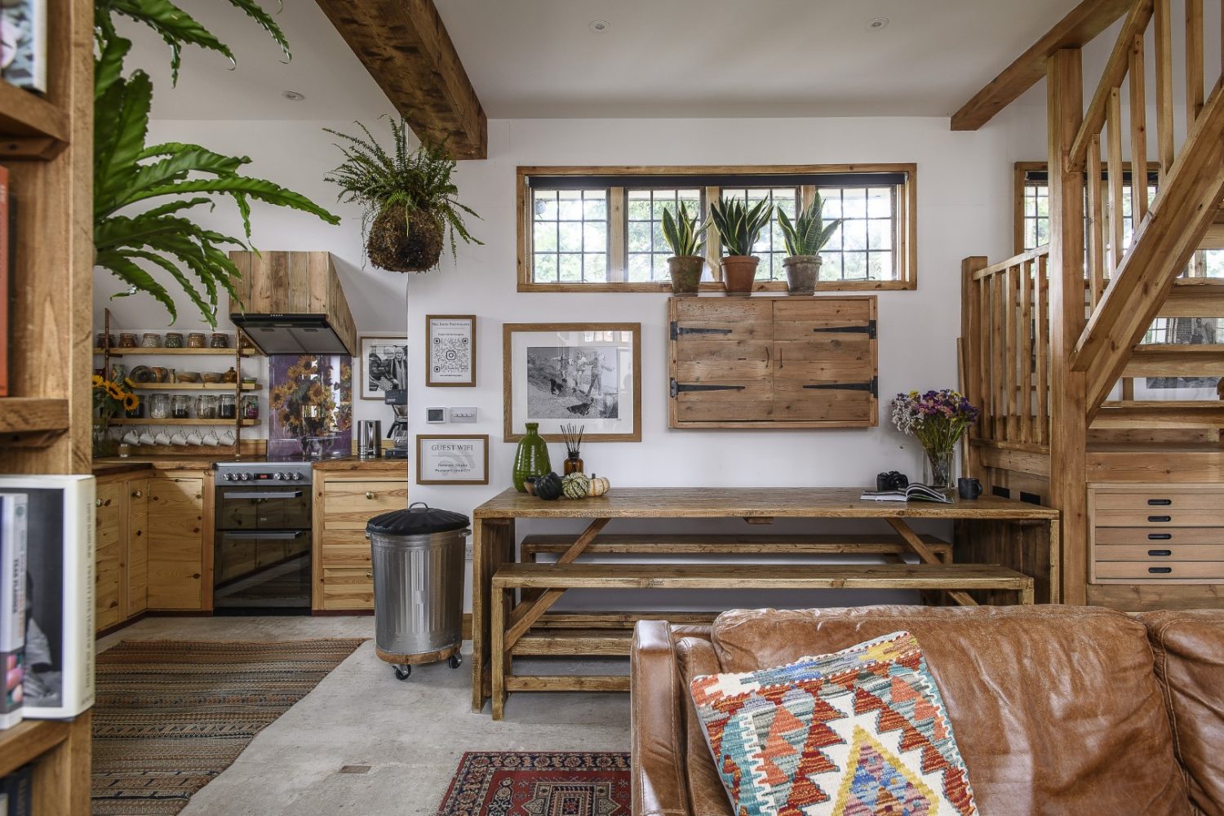
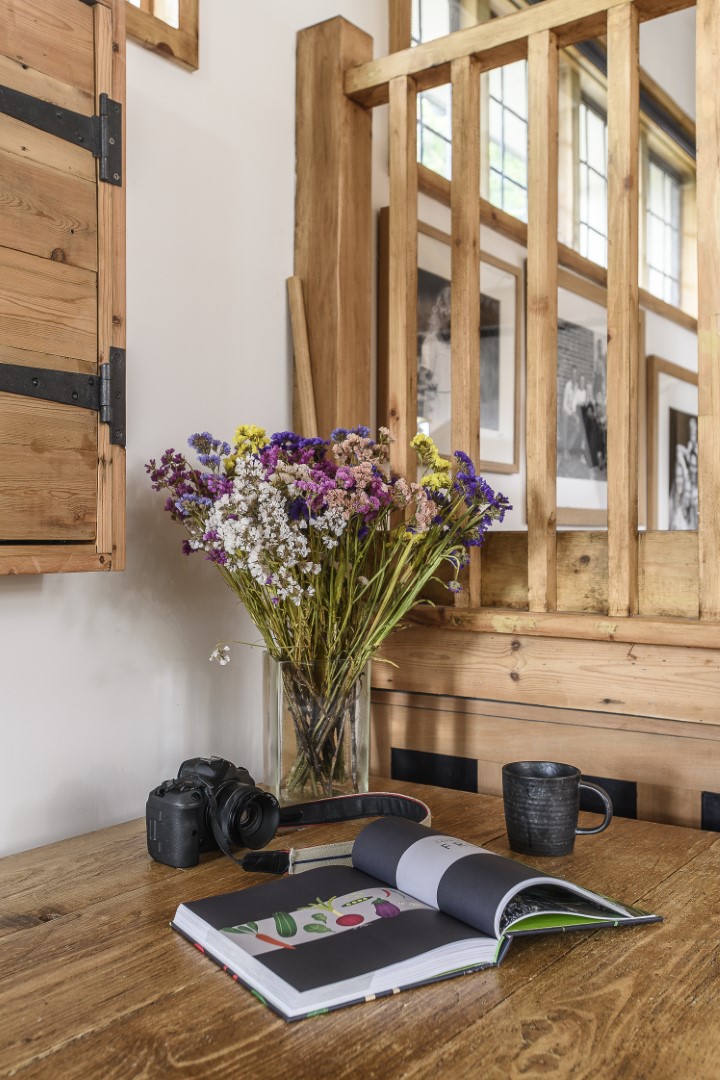
The space turned out to be bigger than he imagined, so he decided to install a tiny second floor. “Once the ceiling was down I could see there was room for a mezzanine and planned to make just a little one – and then decided to do a bigger one and extend it. We started at the top – I never realised that was the best place to start,” he says, “but of course it makes sense.”
Unfortunately the only way was down in more ways than one – he hit rock bottom when they reached the floor. Replacing it really was the low point of the build for Mel – “a black moment in the whole thing”. It was a gruelling, back-breaking task, involving lifting ancient Canadian pine tongue-and-groove floorboards and much shovelling of concrete. “George and I had to angle grind all the grooves out and put them outside somewhere where they wouldn’t warp. We pulled something like 4,000 nails out in order to preserve the floor joists. Then used 60 tonnes of crushed concrete to fill the void and pumped in a 4” pad of concrete all through. We re-enforced it and then added in 8” of insulation, put in the underfloor heating then a self-levelling screed.”
The floor has been sealed and the studio section painted white. Kilim rugs bring warmth and texture. “The screed is designed to have a floor put on top,” Mel explains, “but it feels soft to walk on and it’s not cold underfoot at all, in fact with the underfloor heating it stays lovely and warm. It’s like an eco-home – the windows are triple glazed, we have an air source heat pump and with the 8” of insulation, our energy usage is really low – it’s like a new build house.”
Up on the mezzanine it’s cosy too – big enough for a bed, an office area and a large format digital printer, but the very best thing about it is the view through the Velux windows on the end wall, which look out across the beautiful Wealden countryside. A low chair can be strategically placed in front of the window. “When we stay here I have my coffee just here,” he indicates, “and look out at the view.”
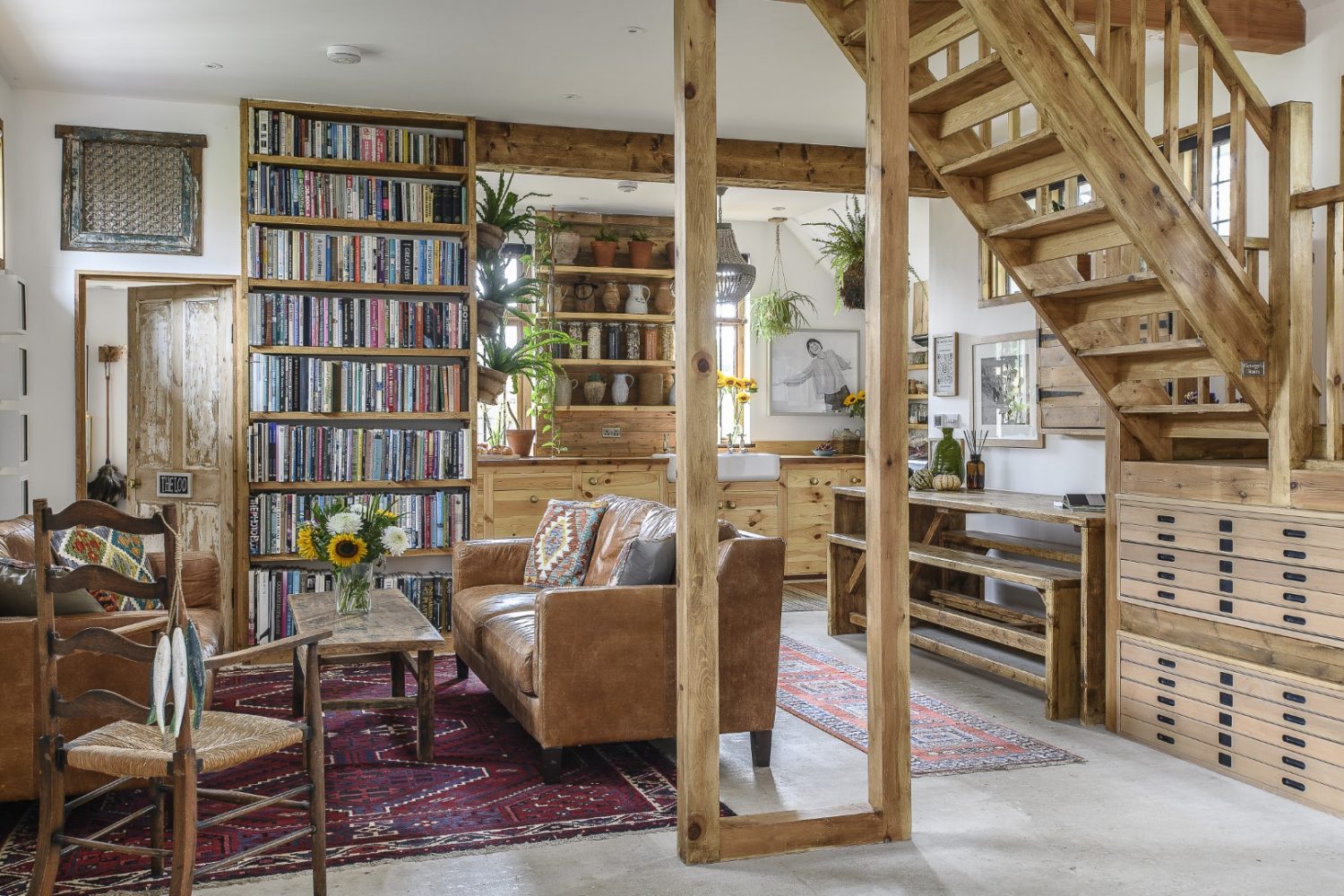
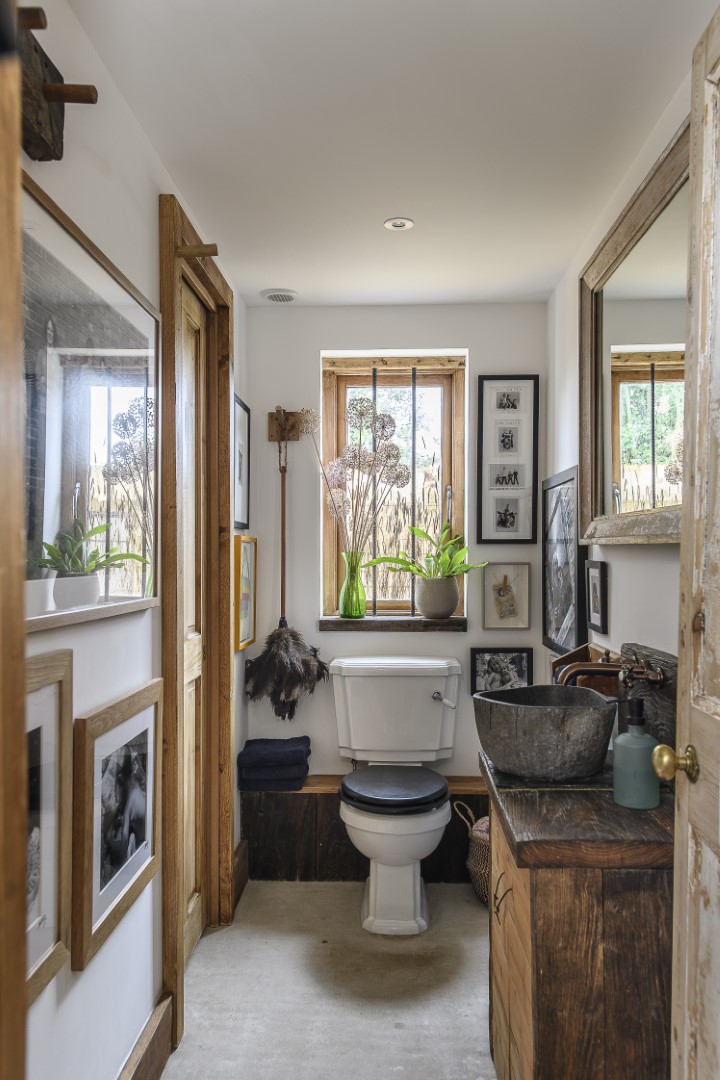
There’s an impressive view of the interior from up here too. The structure of the roof, its supports, the staircase and the wooden clad RSJ beams that span across where the old ceiling used to be, have a simple architectural beauty.
Mel’s work as a photographer has had to fit in around the build. “We made the studio and loo first, because people were asking for shoots. There were the two sofas and a trestle table set up to give people coffee etc., and just a ladder going up to the mezzanine,”
Organising the layout and making a functioning studio and gallery was key – it had to work, but it was hard to imagine exactly how. “Originally there were two doors into the building which was bizarre – we knew we had to get rid of one of them,” he says. “So the wall came up on that side, but I still didn’t have enough gallery space, so some of the windows had to go too. It changed the way we shot – we extended the wall to the right and added in more wall space.”
The cool white of this interior is warmed with the wood of the building’s structure, the staircase, wooden kitchen and table. The wood has been treated with Liberon antique pine wax and brings a rich, mellow patina, turning scaffolding boards and bits of a big old handmade bed into smooth and beautiful pieces of furniture – I am amazed at how far the wood from the bed has stretched and how imaginatively it’s been used.
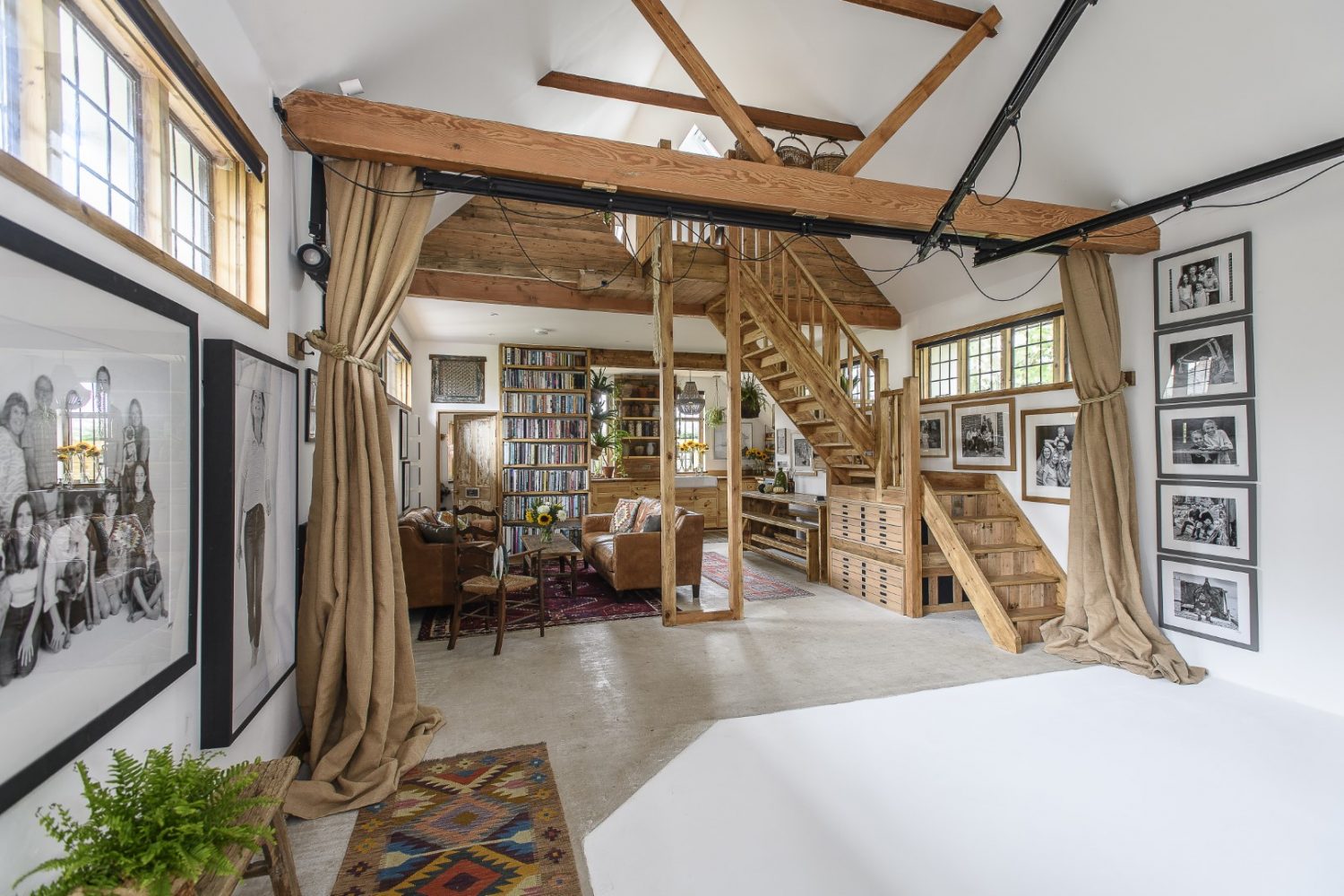
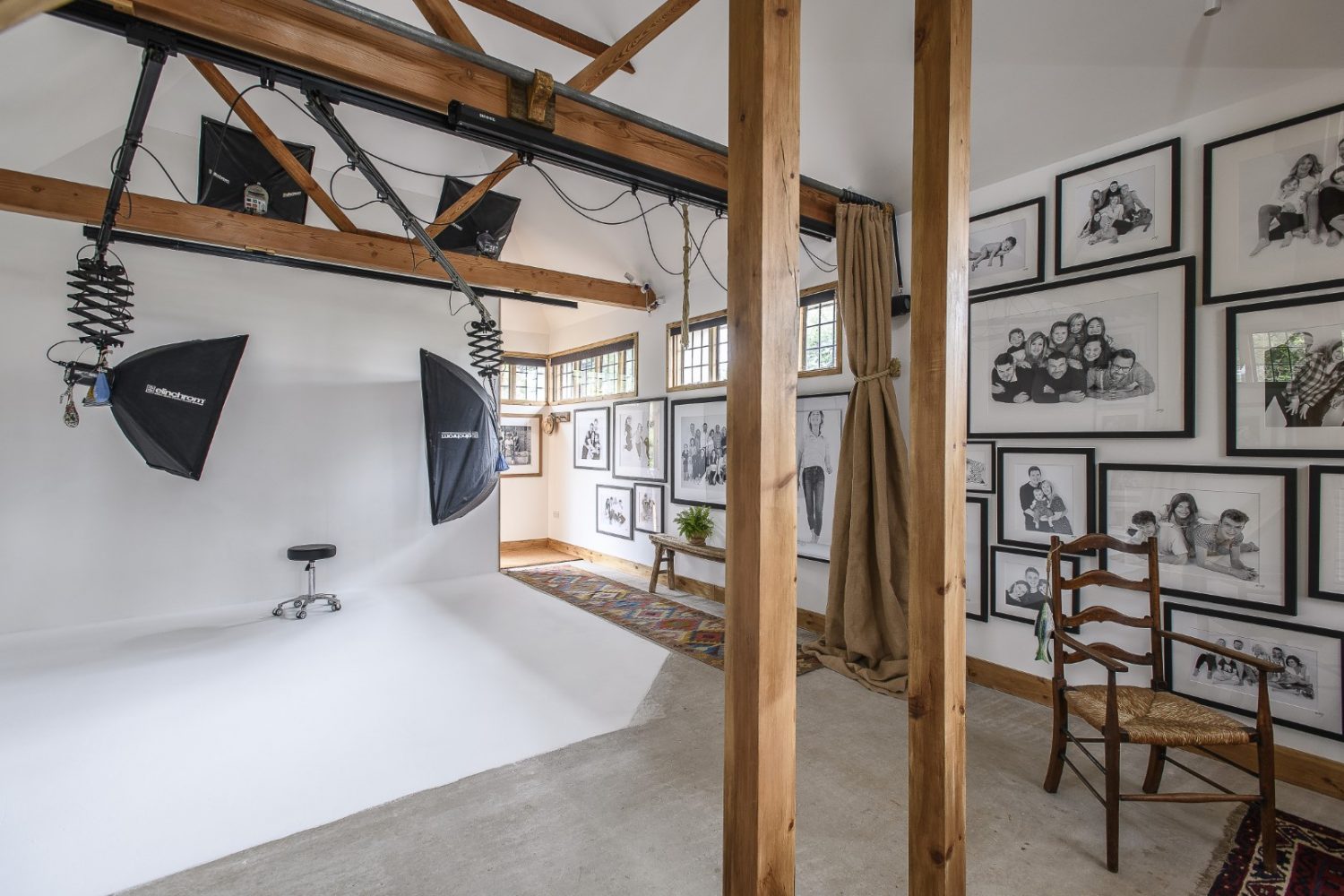
The one storey building has had many uses in its time, once a school room and most recently an art gallery, as evidenced by what was left behind. “There was a little tea hatch and a loo, strip lights, a storage loft,” he says. “We ripped it all out. Everything. We had skips here for six weeks.”
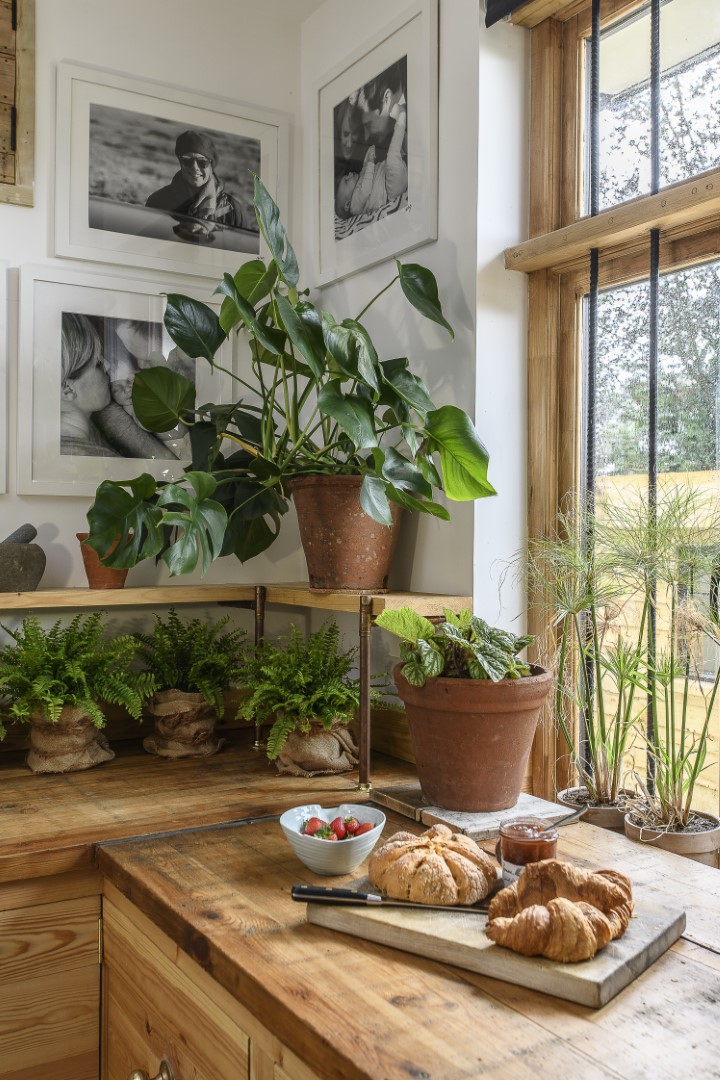
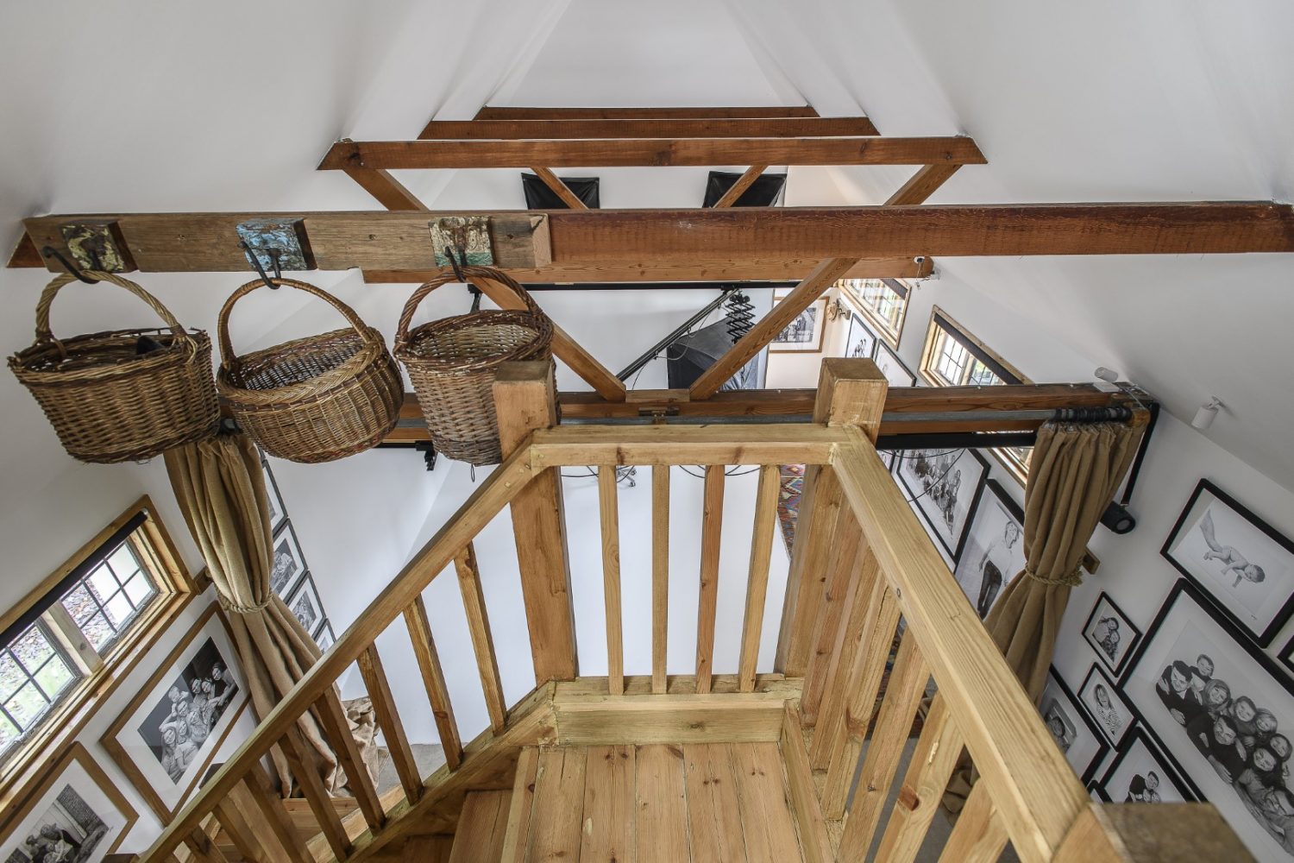
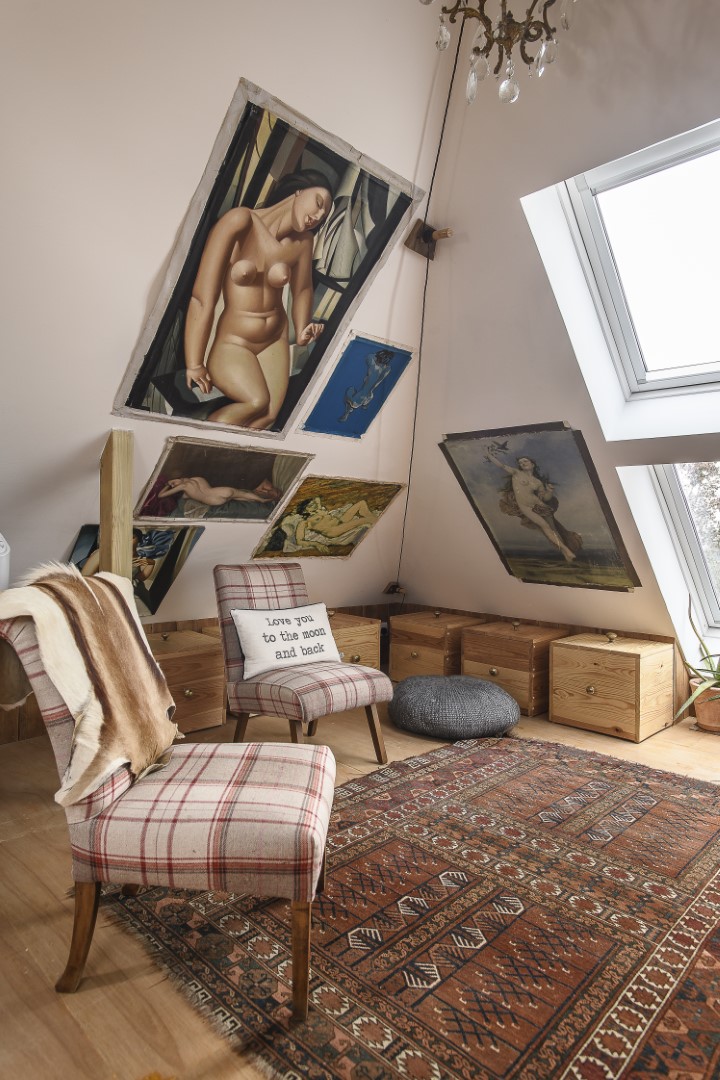
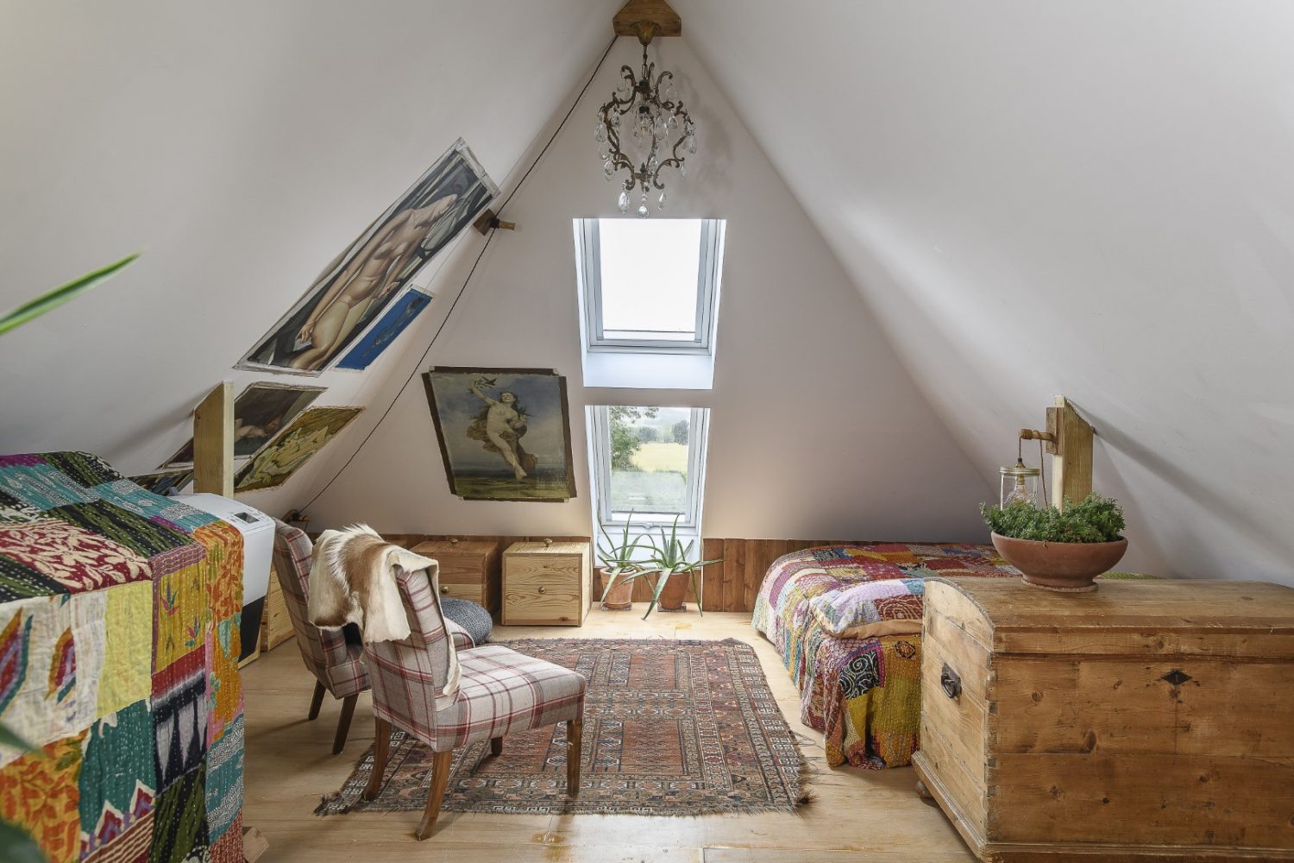
Soft leather sofas and huge hessian curtains – that divide the studio from the rest of the room – match the colour of the wood, but also add texture, “Texture is key,” says Mel. “I rely on shapes and forms. A visitor to our garden once told me that I was using interesting colour choices,” he smiles. “It’s because I’m colour blind. I work in black and white. The camera’s set up so that I look into a black and white world through the lens.”
The kitchen doubles up as a darkroom – it’s a shared space. There is a framing and finishing workshop to the back of the kitchen and Mel has managed to balance the double aspect and has made the space attractive and functional – full of quirky detail. He points to the sink. “It was from the garden. The taps were made up – I got them from a salvage yard. We reground them to make them work. There are two sets of taps, but I like that. I like the texture of the copper piping – it came from a shop in Lyme Regis. Originally the units were going to be ply, but we used some shelving from a brick furnace in the end. We built the work surface for £150.”
The ingenious little fixes and inventions are too many to mention, but include a pulley system for opening and shutting the dishwasher because it wouldn’t quite fit its allocated space, a Monet poster cooker splash-back, the scaffold pole that supports a projector screen – for clients to view pictures and for movie nights – the ‘privacy wheat’ in the bathroom (an artful sandwiching of grass between two pieces of glass), the endless uses that Mel’s old bed has been put to. Many of these have sprung from Mel’s ‘inspiration folder’ – a folder on his phone where he keeps track of all the things he sees on his travels – but much comes organically.
The evolution of the stairs up to the mezzanine is a case in point. “I was going to have a spiral staircase,” he explains, “then one that went straight down, but building regs wouldn’t allow it. The plan chest was originally meant to go into the kitchen, but it was too deep for where it was meant to be, so George and I decided to incorporate it into the staircase.” It fits so perfectly – as if that was the original idea all along.
At the top of the stairs the joists support the structure with a ‘V’ shape. “The 45° angle looked ugly from downstairs, so we’ve infilled with planks and you step through.” This also separates the mezzanine platform from the stairs, but without closing it off. “We might add a gantry one day,” he smiles – “I’m inspired by things all the time.”
Mel, a keen gardener, has been bold and inventive with the outside space too, using architectural plants in big containers. “It is tarmac underneath,” he explains, “so we drilled through it, went through the concrete below to give a bit more depth to the soil in the troughs. We used large planters made from sleepers either side of the path and filled with wildflowers.”
There’s an impressive bug hotel offering what looks like luxury accommodation for discerning insects. There are framed objects on the outside walls containing ancient gardening tools and interesting coils of rope – Mel’s motto for displaying his collections being “if in doubt frame it”. It is a curated space, but again, a functional one that blends a charming parade of gardenalia and horticultural flair.
The genius of this place has come from either re-purposing existing objects, or from the necessity of having to overcome an obstacle, imposed by planning, by the layout of the building and by the space implications. Above all, it has been the crack team of Mel, Jon and George, who have each brought their own very different strengths to this build – “Jon is a great builder, a perfectionist,” says Mel warmly. “Everything is finished to such a high standard. George will do anything – he’s so good with wood and works with me when I’m just thinking about what I want – like the loo roll holder or the lock on the loo door.” (These both made – naturally – from bits of that old bed). “George has an ingenuity – when you put us all in a team – I didn’t realise it at the time, but in retrospect it’s worked really well. Day by day it grew organically – we evolved the project together.”
Visualising an end result is not easy. Re-purposing an old building from scratch is fraught with pitfalls and frustrations. Navigating the way without a clear set of plans can be head slappingly hard, but when the end result is as good – and as ingeniously effective as this – who needs a rulebook?
Address Book:
To find out about Mel Smith’s black & white family photography, see melsmithphotography.co.uk. Mel will be at this year’s Wealden Times Midwinter Fair, from 16-18 November at The Hop Farm. Find out more at wealdentimes-fair.co.uk
Jon Rodger Property Maintenance
01233 770592 jonathan.rodger@icloud.com
- words: Jo Arnell
- pictures: David Merewether
You may also like
Out of the blue
Tricia Trend’s Goudhurst home is the perfect base from which to explore the beautiful countryside and forests that surround it – and what better place to stay than in a traditional Kentish oast! How many times have you stayed in...
In the clouds
In a central, yet completely private, location in Tenterden, a creative couple have lavished their Grade II listed maisonette with colour and personality We mortals are but dust and shadows,’ said the poet Horace, reminding us from long ago of...
The ultimate family getaway
Down a quiet country lane, enveloped by stunning countryside, Crabtree Farm has provided Andrew Jenkinson and his family with the space they needed to breathe, after many years spent in London. Following extensive renovation work, the farm is now ready...
