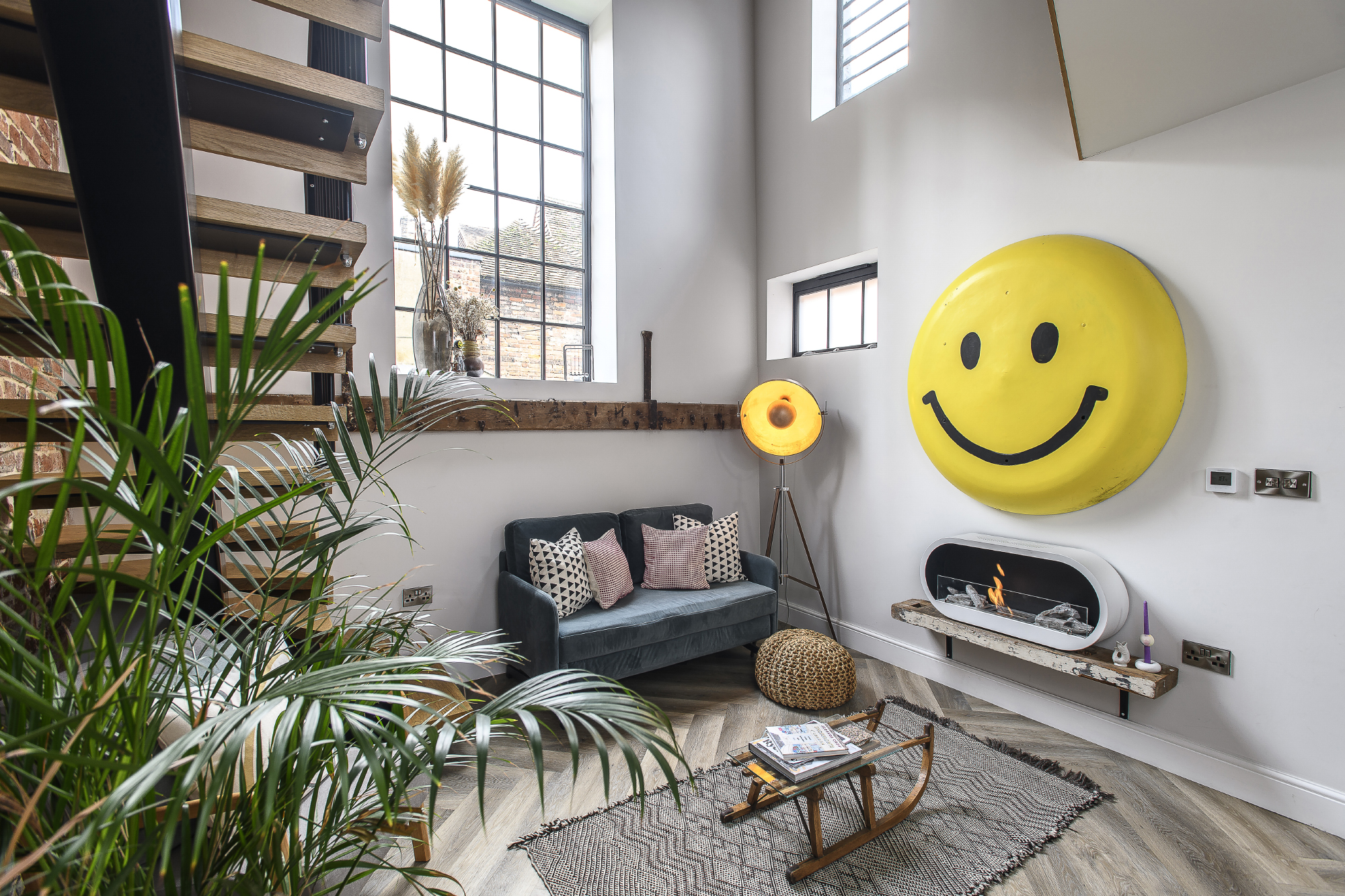Justin and Imogen open the doors to their fabulously cool renovation project, tucked away behind the shops in Rye High Street
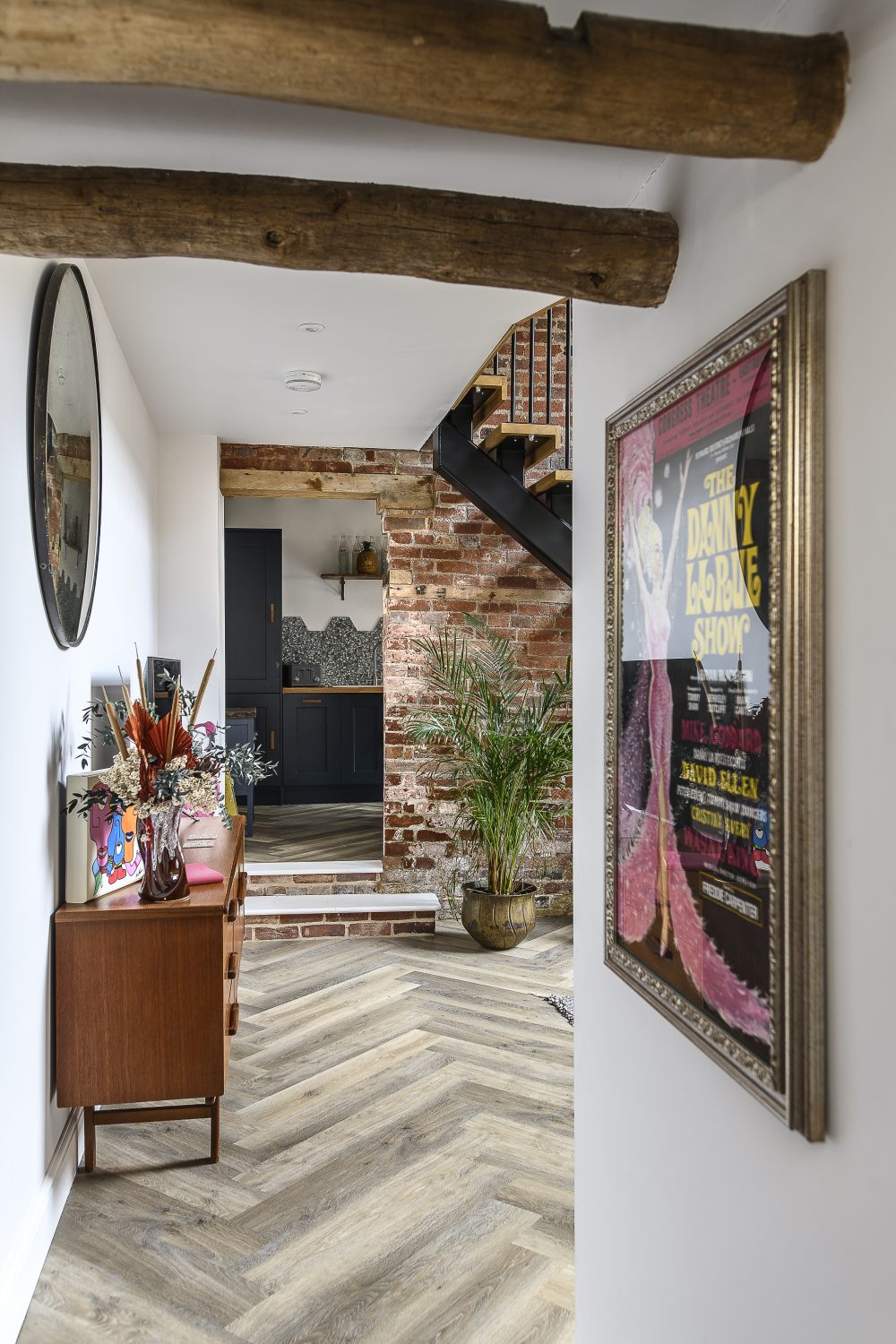
It takes a brave man, or woman, to leave the buzz of East London for a quiet coastal town such as Rye. Add three young children to the mix, a career change and the fact that the property in Rye is an historic butcher’s shop, a listed townhouse and a dilapidated outbuilding and you might be forgiven for thinking them mad. Or foolhardy at least. But Justin and Imogen are far from it. Creative, bold and incredibly likeable, the couple have not only embarked on a new life as gallery owners – inside the former butcher’s shop – but they have also transformed the outbuilding into a truly spectacular holiday let.
Photos of what the building used to look like would strike fear into the heart of those of us who struggle with fairly standard home improvements or building projects. Not only was the outhouse dilapidated but it’s also a really unusual shape, bijou – and nestled in the heart of a picturesque and historic conservation area. One can only imagine the issues with planning, let alone finding the right tradesmen to deal with such an ambitious project.
So, how did the couple find the right people for the job? “I met people when I was working in the shop – as you can tell, I don’t stop talking – so everyone who came in, I’d chat to. Rye is such a small community everyone knows everyone. So, someone would say, ‘have you heard of him? He’s a good builder.’” It seems the old-fashioned way, or word-of-mouth referral, was key.
“In Rye, if you’re bad at what you do, it gets found out very quickly,” says Justin. “When I first moved down, I didn’t really know anyone, other than those who came in to the shop – so we started up a Monday-night football club. There’s now 28 of us who play. Through that, well, one of them is a tree surgeon, one’s a plumber, one’s a locksmith. So, you see what I mean? Suddenly you know everyone!”
Once the main structure was converted and the existing rooms created, Justin and Imogen turned their attention to the interiors. “We work really well together as I find ‘stuff’, and Imogen will know where to put it.” eBay is one of their most useful resources, though as we look around it becomes clear that local artists and friends also play a huge role. “Imogen will go online – she has a real eye for style,” says Justin. Imogen is a landscape architect by trade, who used to work for Dan Pearson, the renowned horticulturist and garden designer.
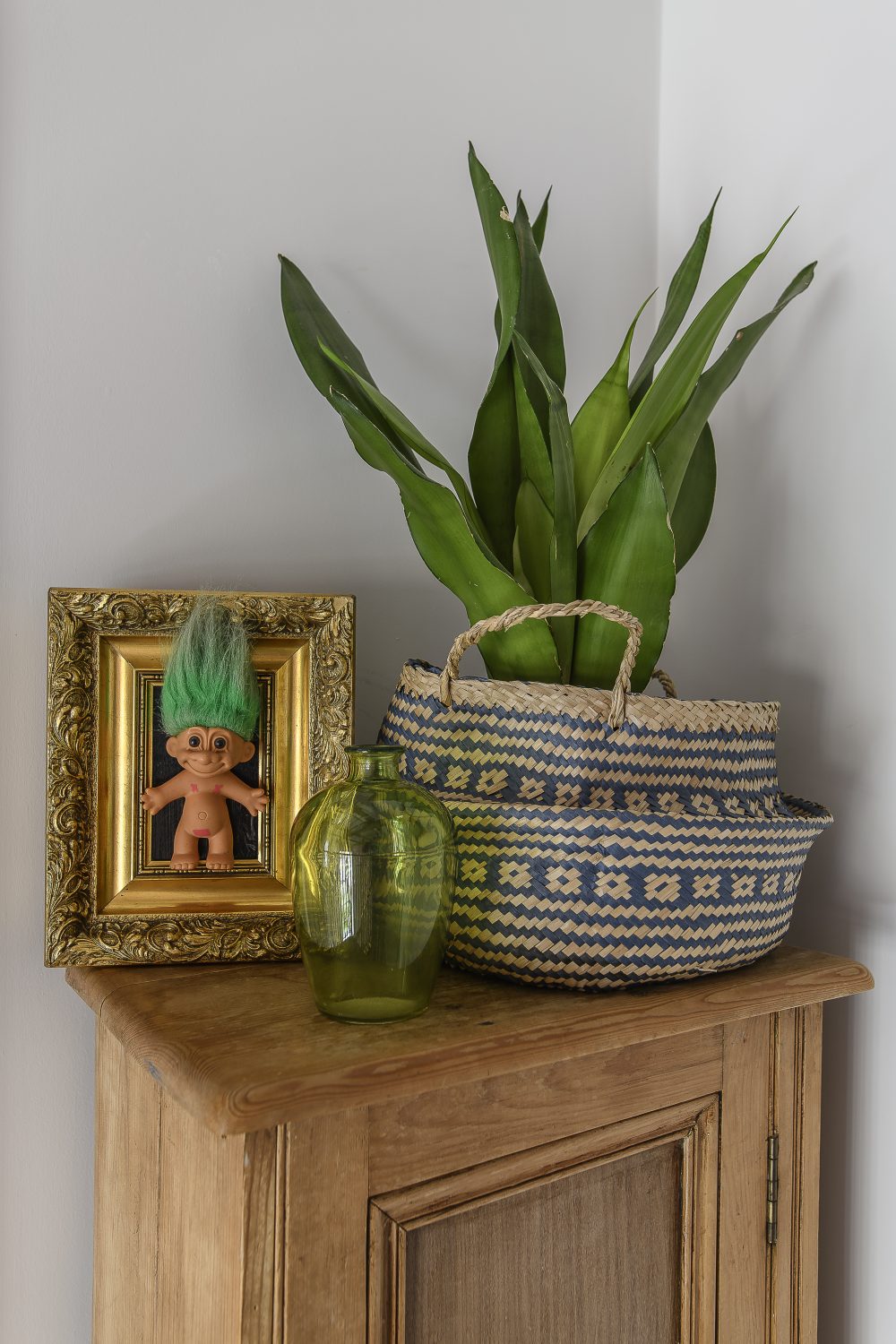
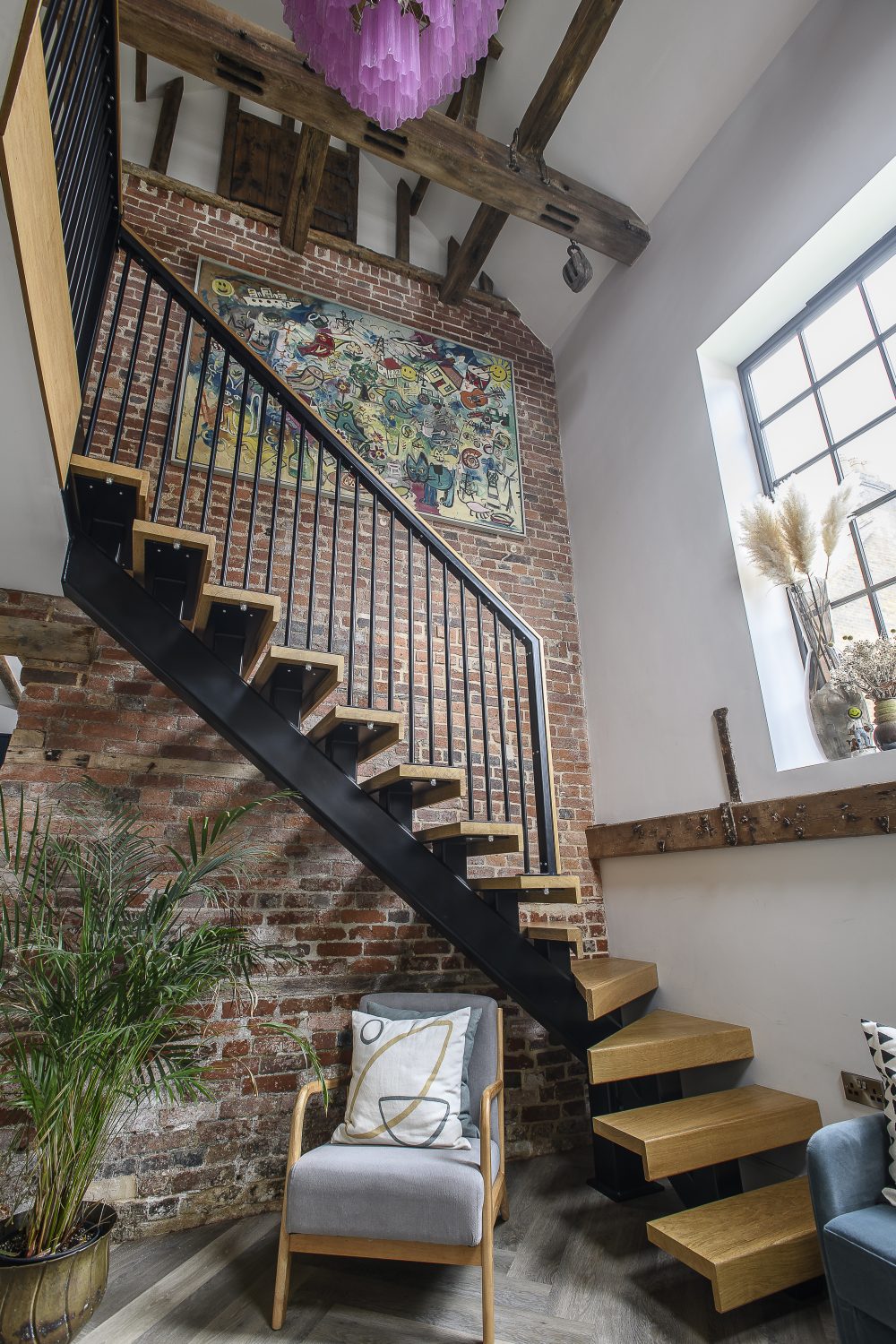
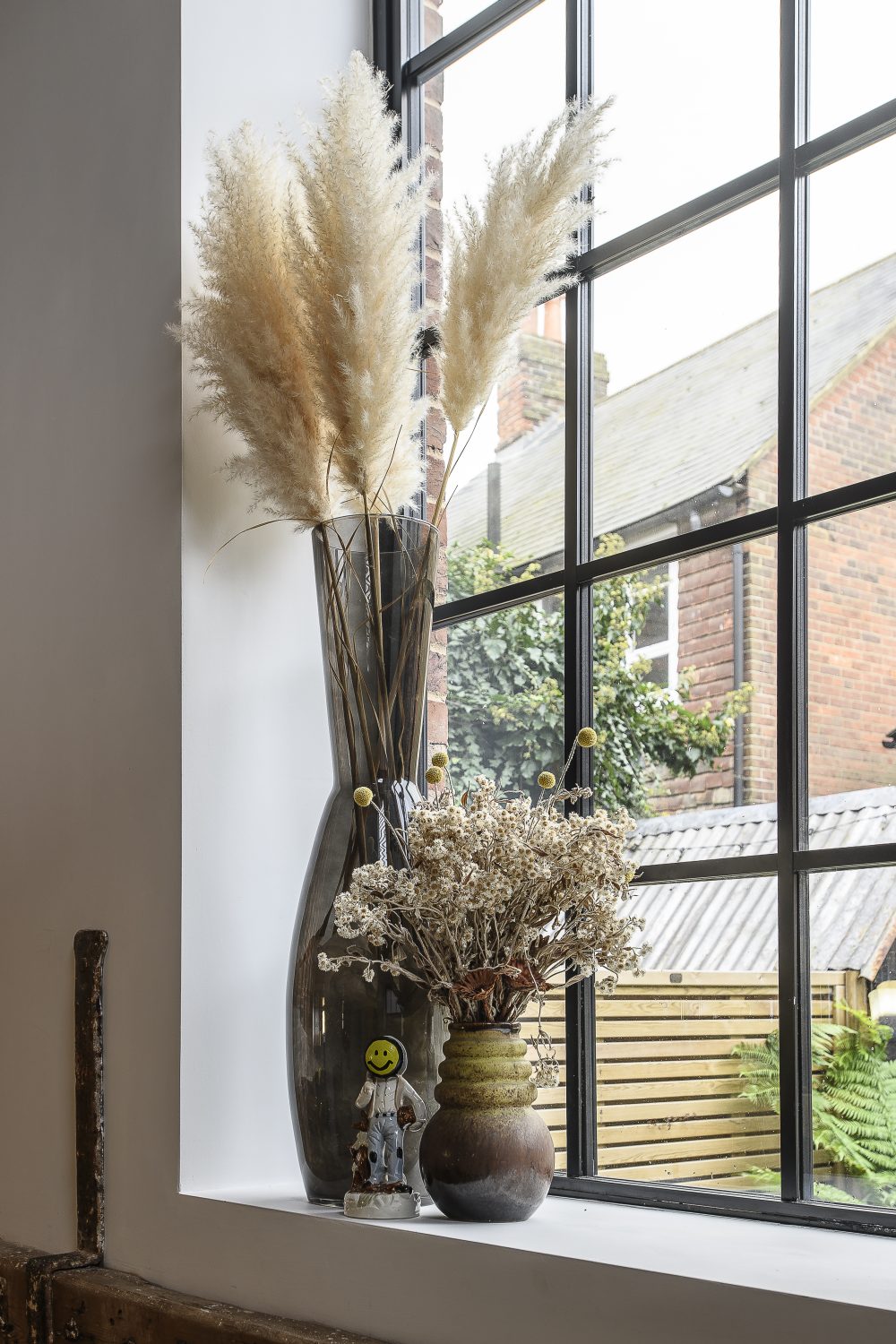
An example of Imogen and Justin’s working relationship stands in the corner of the bedroom – a vintage paraffin tin, with an upturned, slightly kitsch crystal lampshade on top. “I got it turned into a lamp, then put the pink shade on. I had it in the shop to sell, and Imogen said, ‘No, I’ve got an idea for that…we’ll tie it in with the pink in the bedroom.’ She’s an interior designer really, but doesn’t know it.”
The artworks and decorative items throughout the building are similar to those sold in Ashbees 100 – the former butcher’s-shop-turned-gallery – so guests who like what they see can often find something similar to purchase. Or, if they really like an item in The Playhouse, Justin has been known to sell it, and replace it with something stocked in the shop. “We should do more of it… but to me, that approach can be a bit tacky. If our guests are paying a certain amount per night, I don’t want to be pushing them to buy what they see. The most we do is leave out a business card for the shop, with a discount offer.”
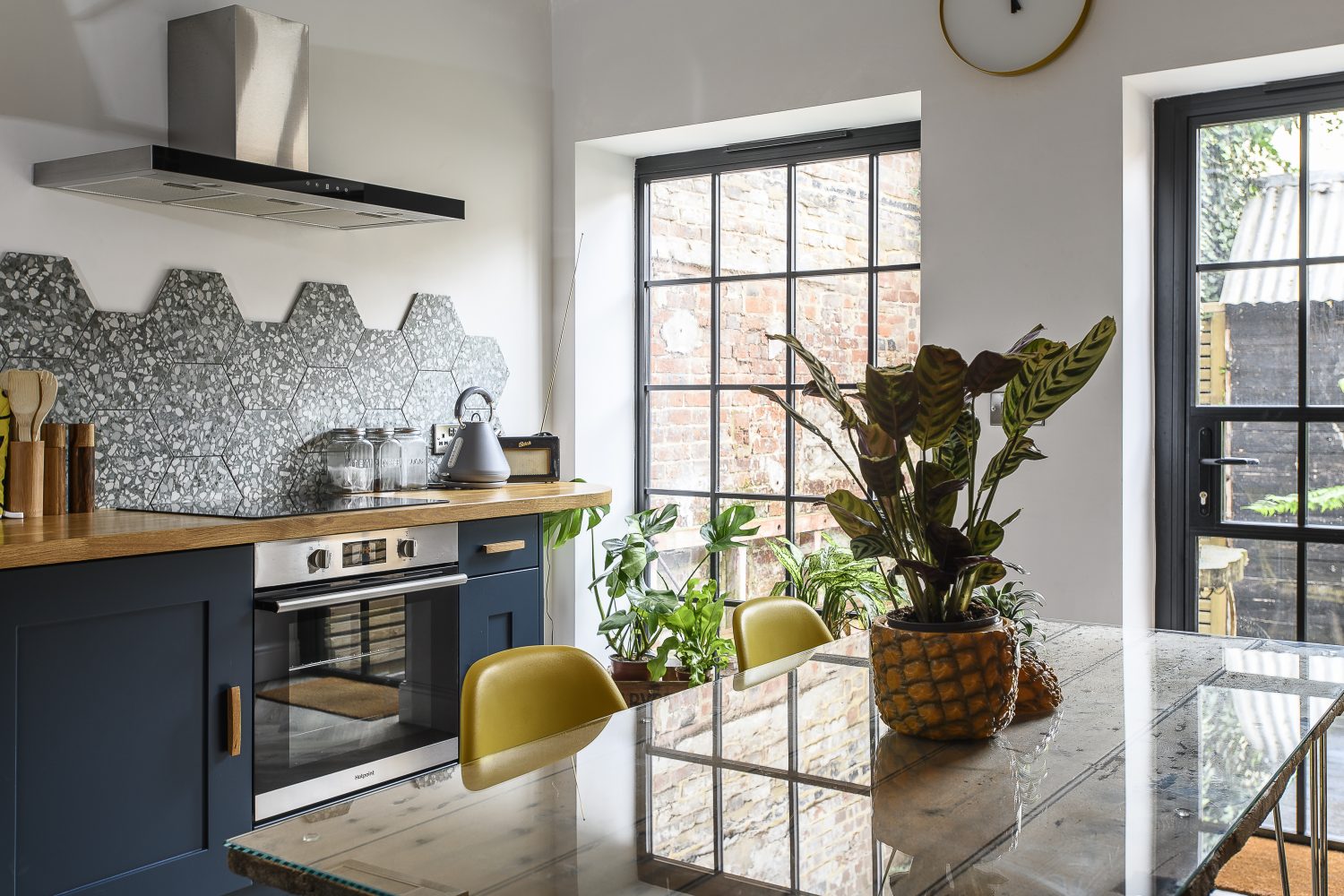
Planning constraints, although restrictive as far as the outside of the building was concerned, have not interfered with the interiors and it’s clear from the vibrant graffiti-style artworks by Drew that Justin and Imogen’s creativity has been able to flow freely. Drew, a local artist and owner of Brewhouse Salvage, not only supplies the shop but his bright, modern designs can be found in every room of The Playhouse.
Another friend, Jane, has also been a huge help. “My Mum’s a hoarder, and had so much stuff – I used to sell it in the shop,” says Justin. “But one day I had so much stuff I ended up putting a skip out the front of the building. People were like ants, just coming and taking stuff. And one of the people was Jane, who asked if she could take a frame. She came in the shop a week later and got chatting. She’s now best friends with Imogen.” As well as running Peartree Framing, Jane has helped with soft furnishings, sourcing – and bright ideas.
One such idea includes repurposing an original wooden door as the kitchen table top – with a glass panel on top for functionality and a contemporary edge. “We’ve tried to keep as many original features as possible,” says Imogen, “even if that means removing and restoring them, before repurposing and/or repositioning them.” Another example includes some rustic wooden brackets, which would have been used to tether livestock, which are fixed on the wall by the front door to act as coat hooks.
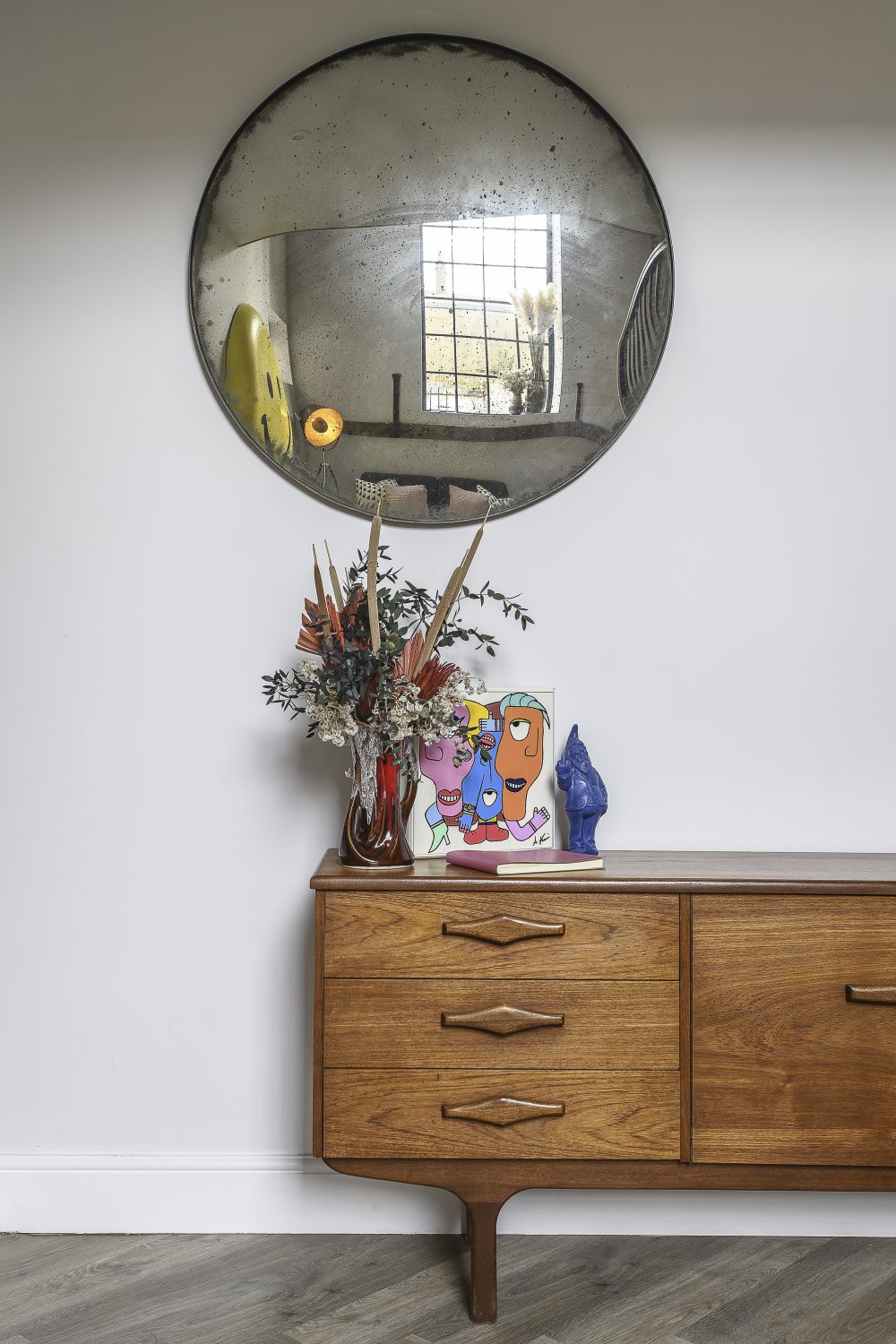
Having come in the front door, the first and most dramatic space you enter is a triple-height living room with an enormous pink Murano glass chandelier suspended overhead. In contrast to the bling of the chandelier are rustic wooden beams, original pulleys and an industrial-style metal stairway and balcony. The whole space is gloriously light thanks to a vast aluminium window and a patchwork of smaller windows which are the original openings to the outside world. “The wooden sledge as coffee table was another of Jane’s ideas,” says Justin. The cosy chalet-feel is amplified by a contemporary bio-fuel fire on the wall. You can see why this one bedroom house would appeal to couples wanting a cosy weekend away. Bare bricks and gnarly beams contrast with some mid-century modern and Scandi furniture. “The sideboard is G Plan,” says Justin, “a really affordable find on eBay.” On the wall opposite the vast window is a striking convex mirror by Sean Phelan, a Cotswolds craftsman.
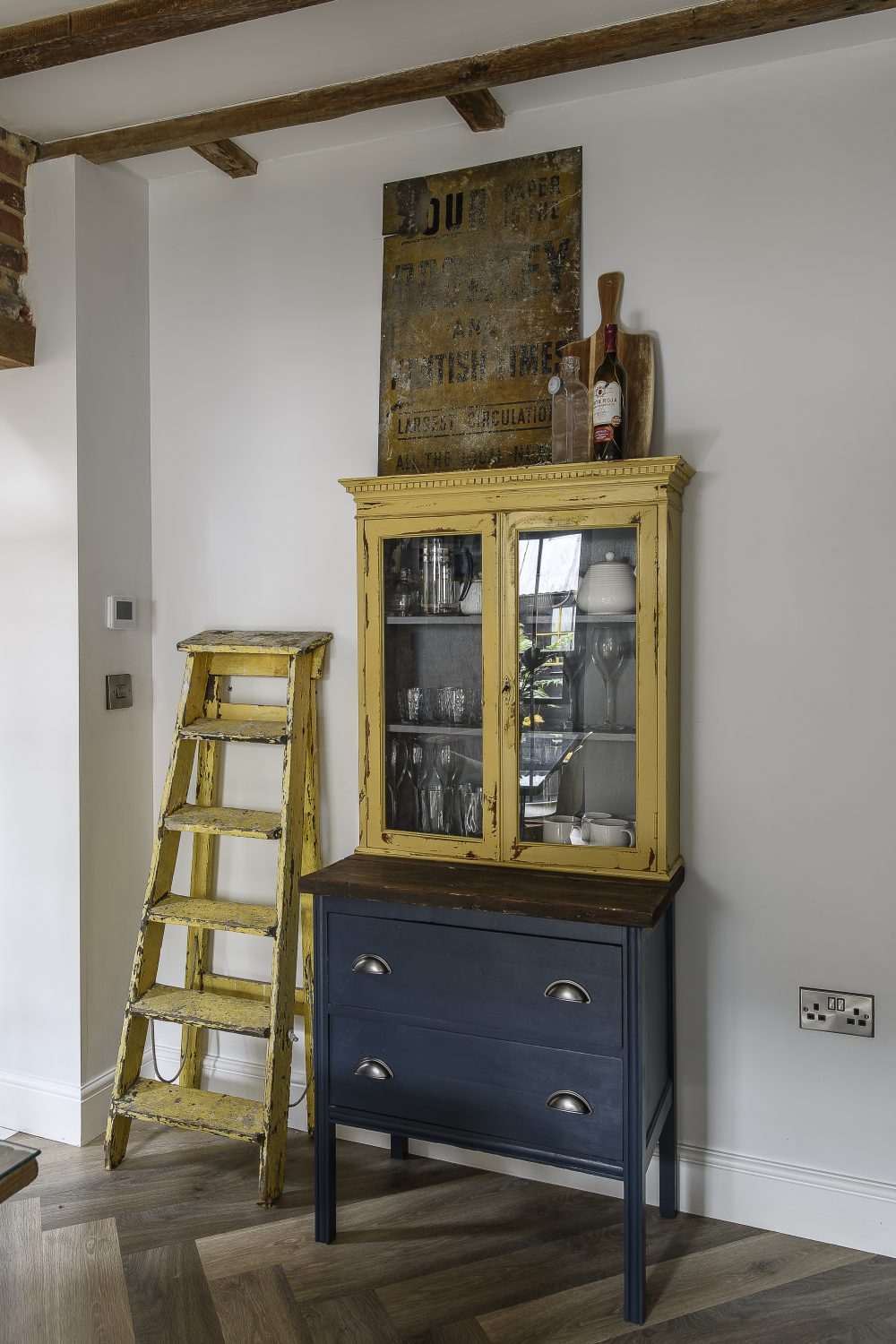
Up a couple of steps is a contemporary kitchen with a dark blue and bright yellow theme. Across a bare brick wall is an enormous vintage Bovril sign, in just those colours. “Another eBay find,” says Imogen. Although Justin and Imogen love a bargain, they do sometimes give into temptation. “The kitchen tiles are by Mandarin Stone – as are the large terrazzo tiles in the bathroom and downstairs washroom.” An ingenious and quirky touch is the metal saucepan rack used to hold garden cushions, for when guests want to head out to the private courtyard garden. “That was Imogen’s idea,” says Justin.
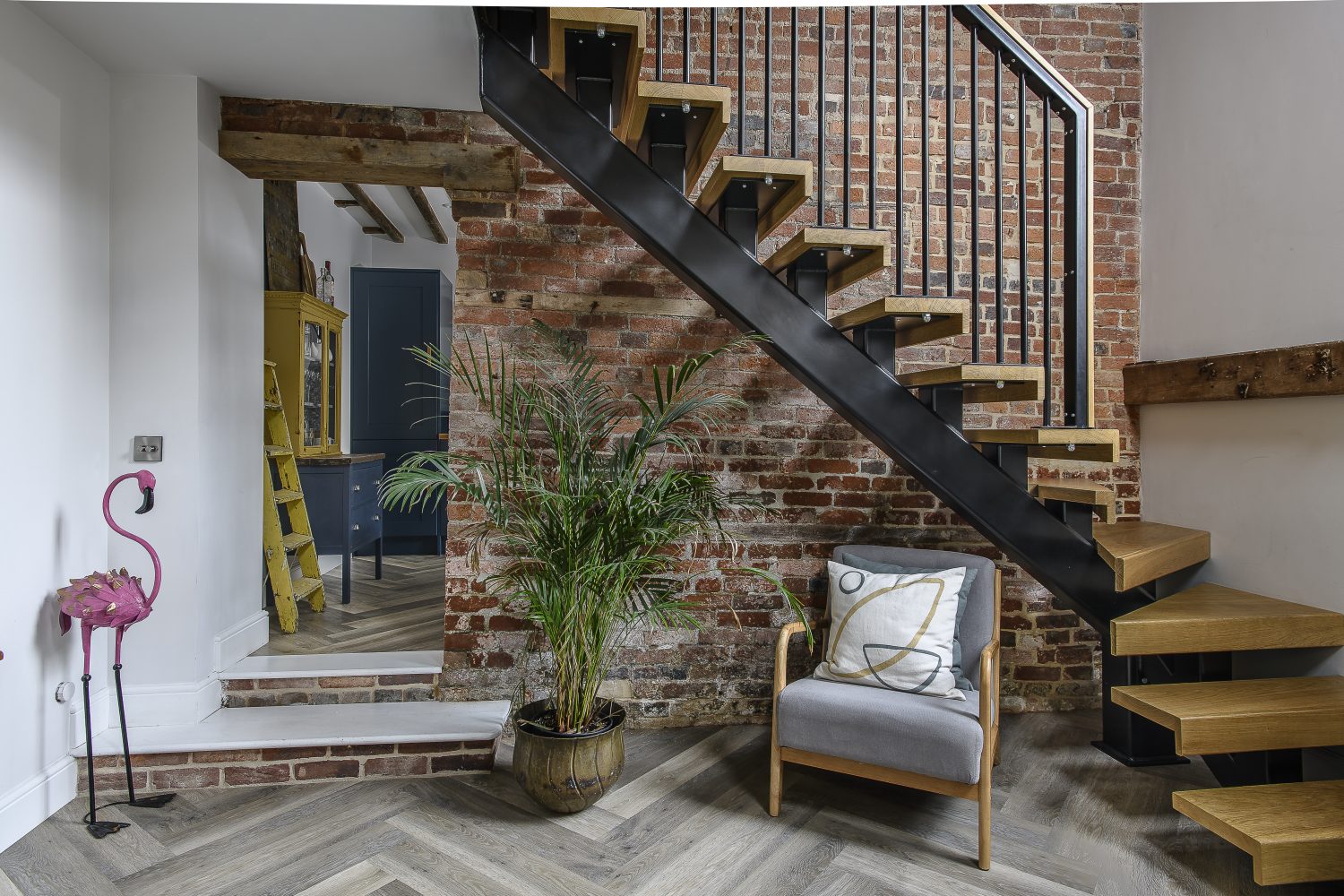
Linking the outside to the inside – visually, at least – is a garden shed with vivid yellow window frames – an ‘homage’ to Prospect Cottage in Dungeness and another find from Brewhouse Salvage in Lydd. Despite being right next to Justin and Imogen’s own garden, the courtyard is quiet and private, a feature shared by The Playhouse itself, which is set back from the high street, down a pretty alleyway. “If you just fancy a weekend away, somewhere quiet – as you can imagine, Rye can be mobbed at the weekend – you don’t want to be queuing up for your breakfast,” says Justin. “You can just pop out to get the croissants, then enjoy them in the courtyard garden.”
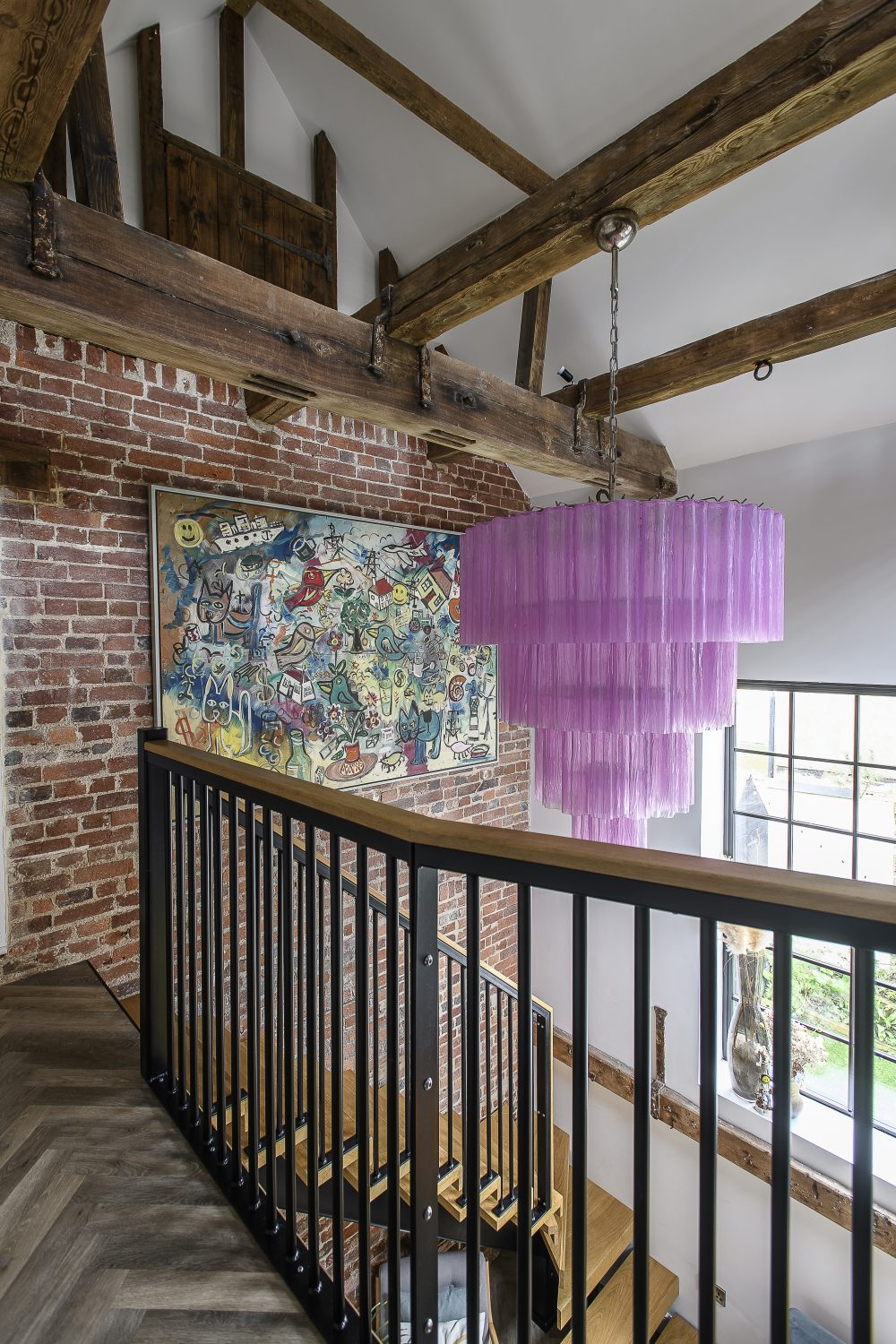
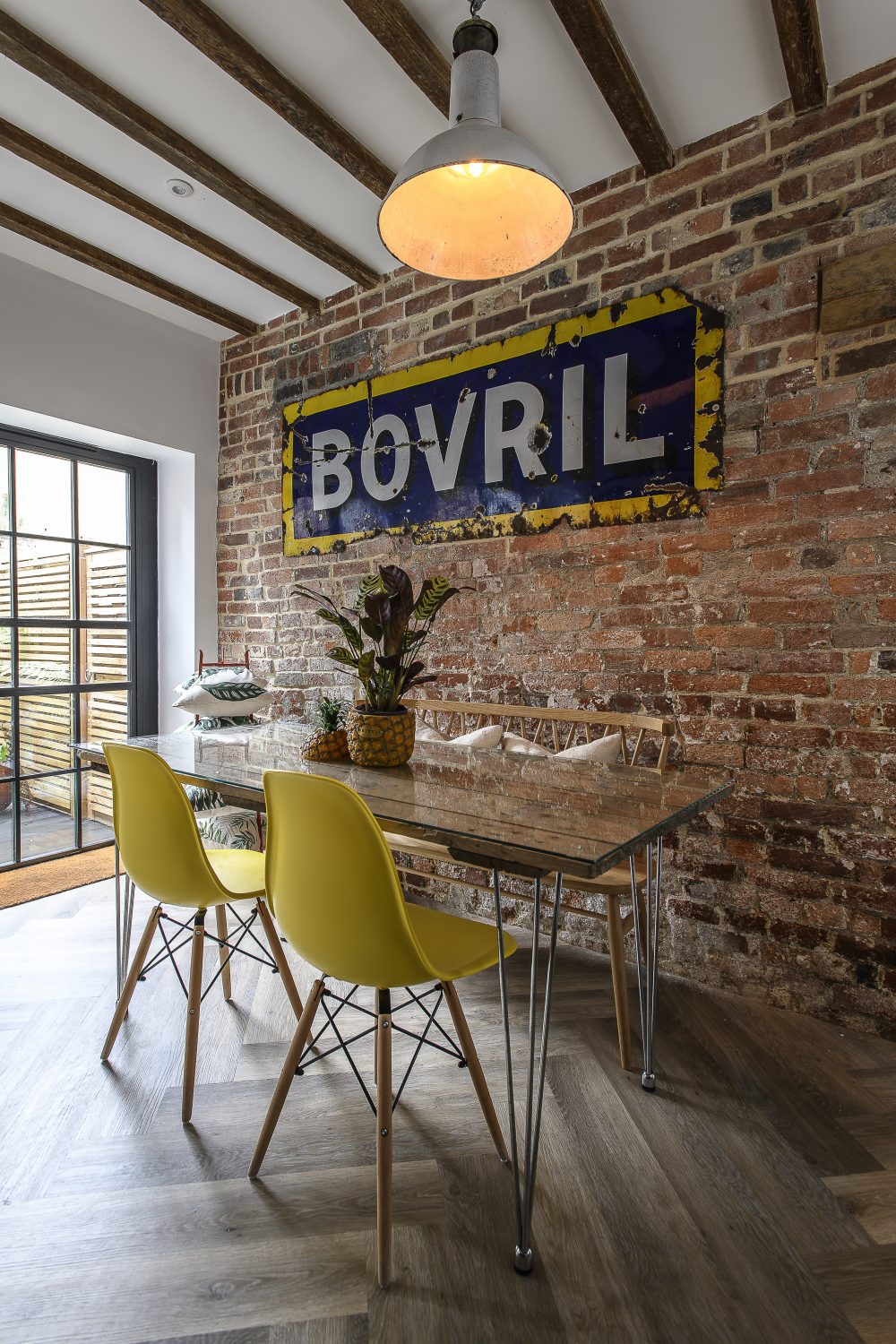
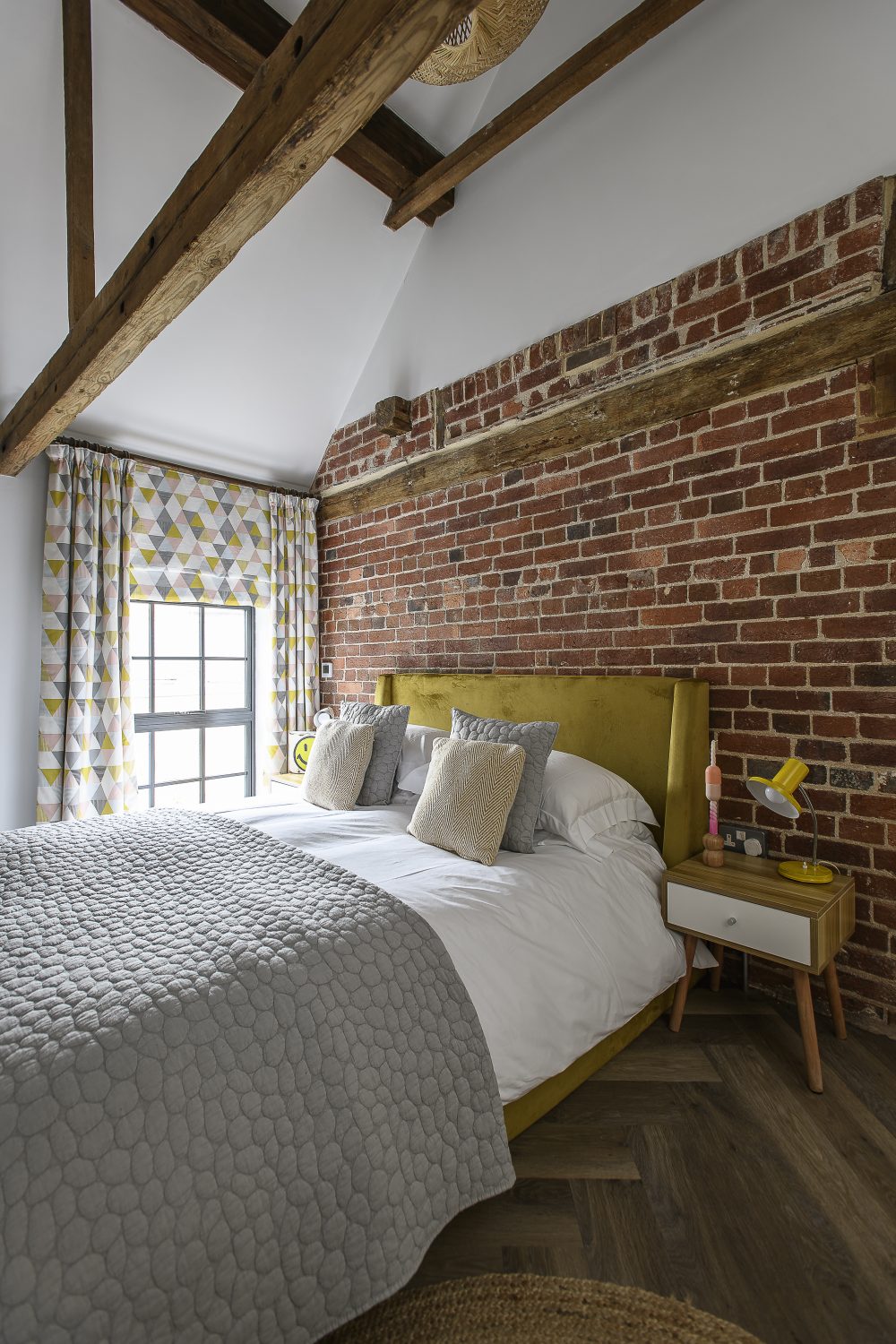
Upstairs is the one and only bedroom, opened up to the eaves to reveal more ancient beams. A rustic slab of wood, rescued from the beach, serves as a sideboard and Imogen has upcycled a wardrobe and painted it a pale pink – to tie in with Justin’s paraffin-tin lamp. Suspended from the ceiling is a reflective glass sphere, the size of a football. “That’s a witch’s ball,” says Justin. “The thing about a witch’s ball is that you should never sell it, as it brings you bad luck.” So, how did Justin get hold of it? “I bought it from Keith who runs Strand House Interiors, a shop down the hill.” Is Keith still OK I wonder? “What I did was ask him to put it in a box, then I bought the box,” says Justin, with a smile. There’s certainly no bad juju in this gorgeous little house.
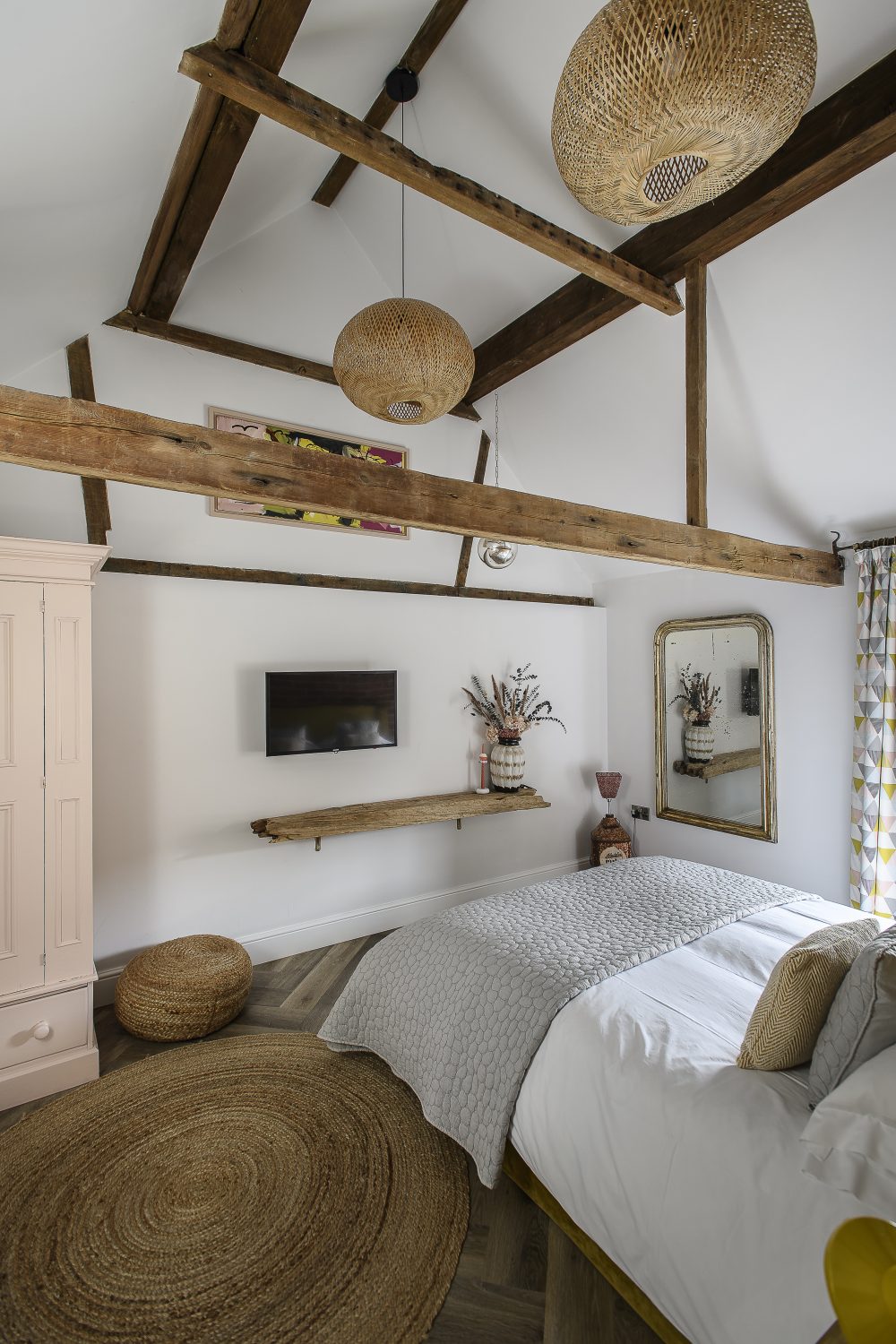
To get to the bathroom, you walk across the mezzanine and step down a couple of steps. “We had to raise the height of the bathroom to provide more headroom, though the floor is the original height,” says Justin. Imogen was very much the brainchild behind this room and wanted it to feel open and light, despite being relatively small. “We went for a modern, open-style shower cubicle instead of a bath as I didn’t want the space to feel cramped.”
Bulkhead lights on either side of a modern round mirror are a nod to the cottage’s nautical location – while the room’s earthy shades are calming and contemporary. “We learn something new with every renovation,” says Imogen, adding, “plain tiles on the floor show every mark.” So, the terrazzo tiles don’t just look fab, they’re practical too. A circus scene on the wall of the bathroom, in primary colours, gives the space some levity and a sense of fun. There is a similar styling, and a brightly coloured painting, in the downstairs washroom.
Such colourful touches are a neat summing-up of Justin and Imogen’s styling in the aptly named Playhouse. Clean, modern design mixed with historic architectural features and sprinkled with a selection of vibrant artworks and ‘objets’. Their personal touches make it feel homely and relaxed rather than a place where you have to take your shoes off and tiptoe round with caution. This bijou home would make the perfect retreat for a couple who want peace and quiet but with a vibrant historic town just a few steps away. And, even better, furry friends are welcome too. “We even had a cat stay once,” says Justin. Such relaxed and welcoming hosts…
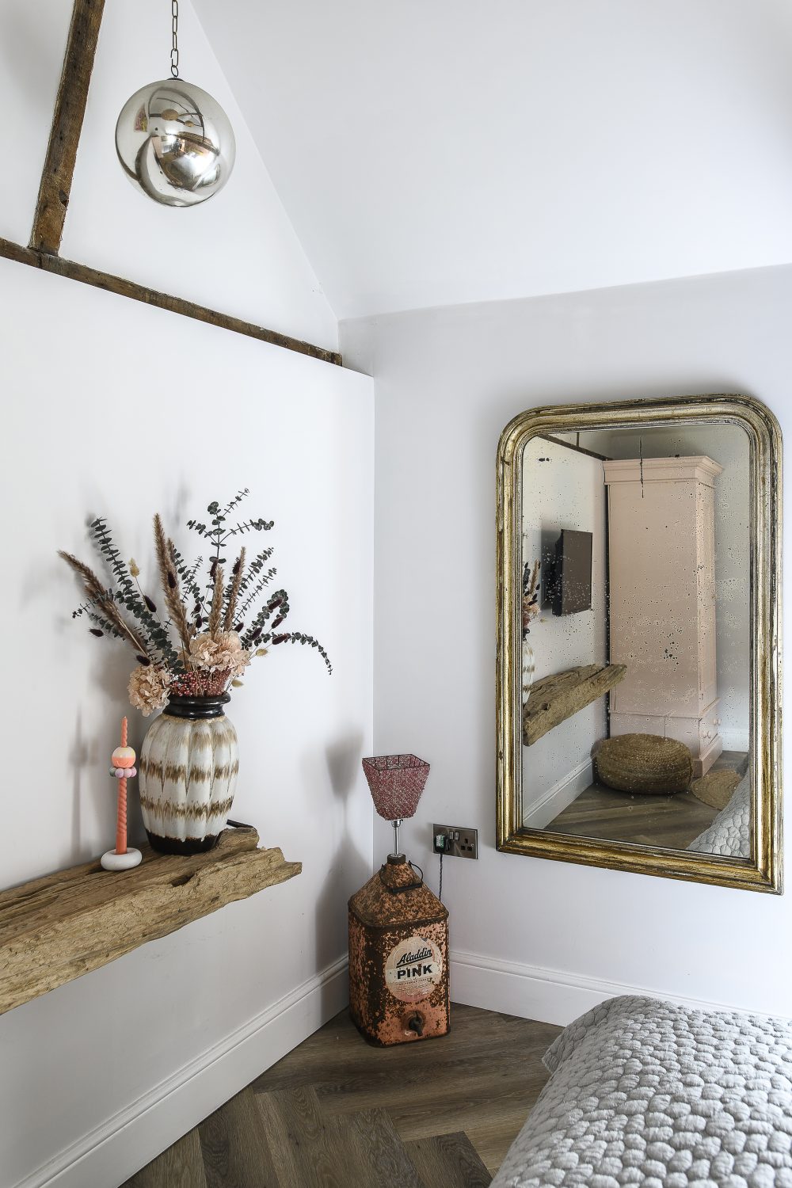
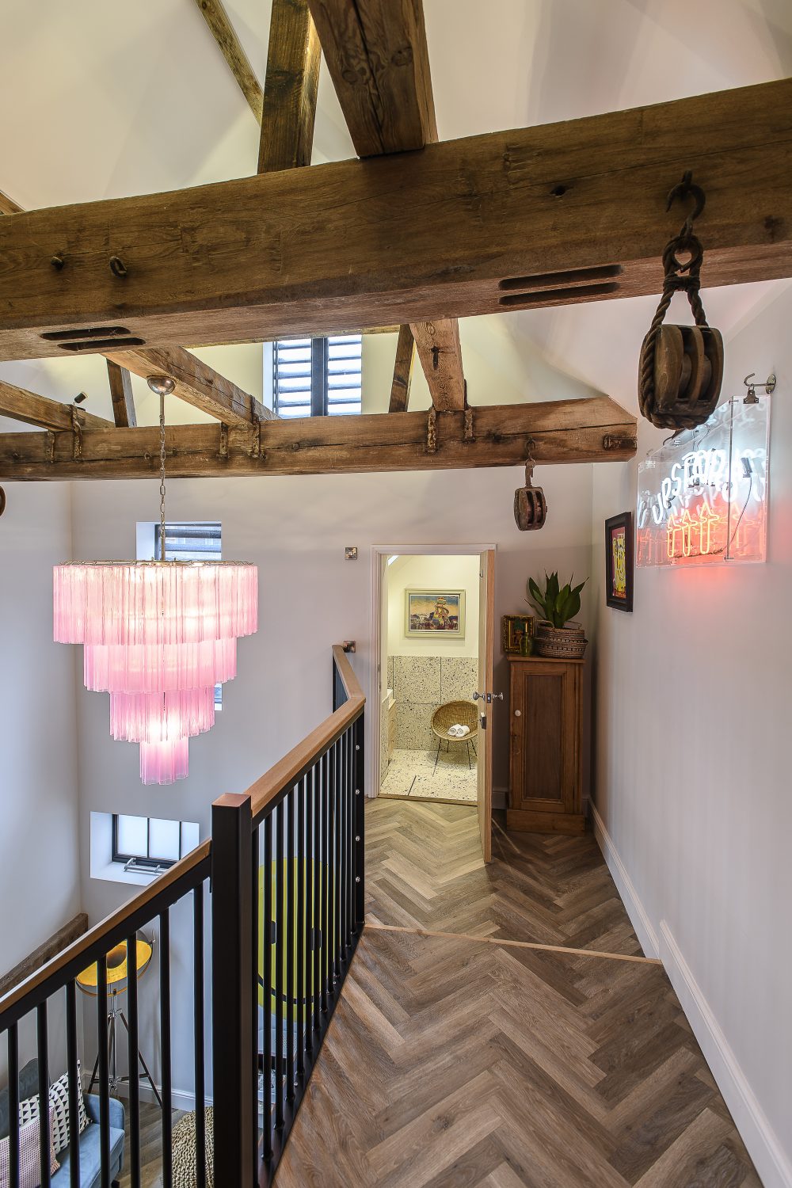
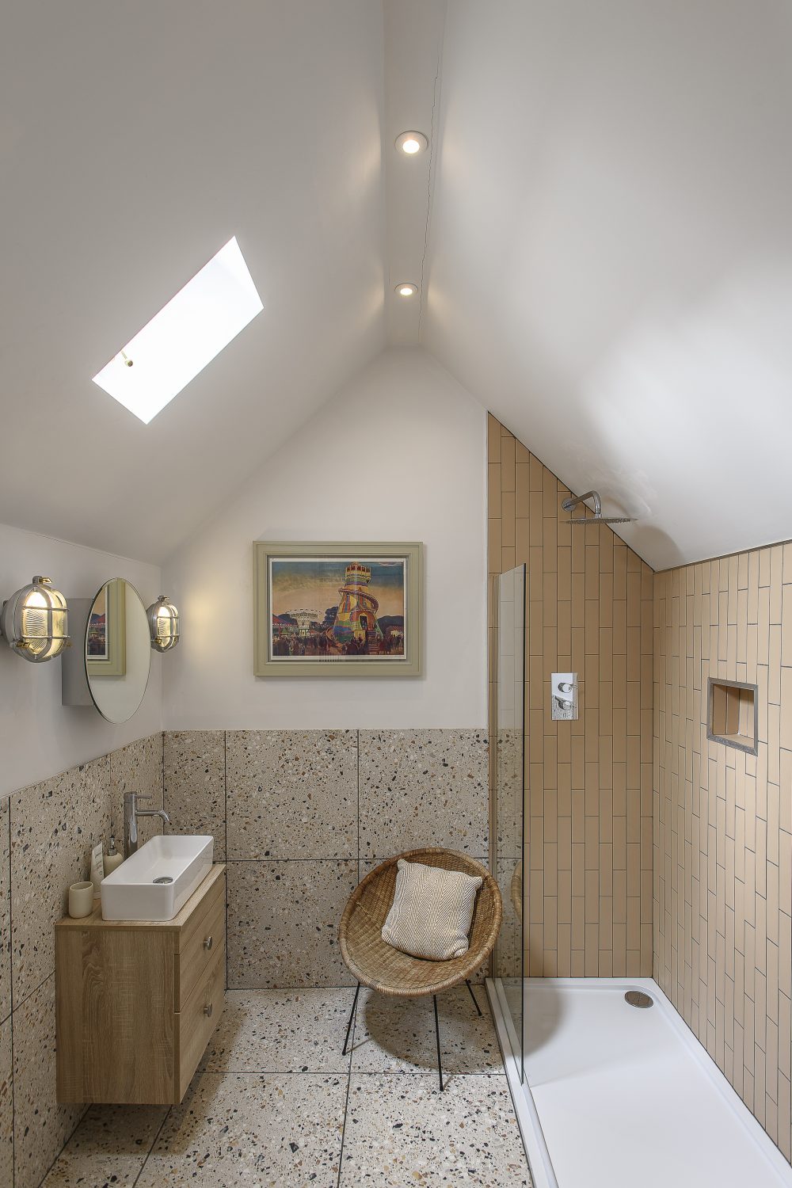
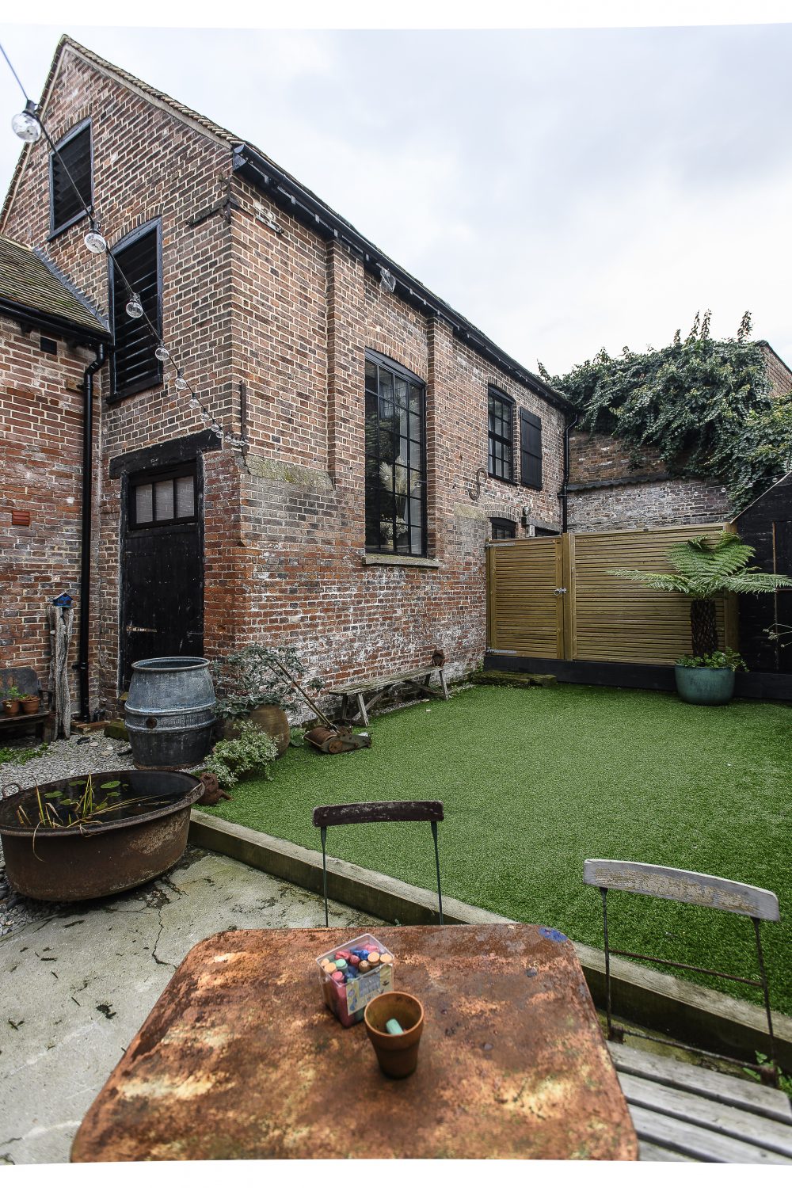
Address Book
To book a stay at The Playhouse, visit camberholidaycottages.co.uk/the-playhouse-rye
Find out more about Drew and Alberto Ferrari at ashbees100.co.uk
Bad Marriage Retro badmarriageretro.co.uk
Brewhouse Salvage
Instagram @brewhousesalvage
Hoof Brocante hoofbrocante.com
Laura James laura-james.co.uk
Jane at Peartree Framing can be contacted at peartreeframing@gmail.com
Sean Phelan mirrorgilding.com
Strand House Interiors
Instagram @strandhouseinteriors
You may also like
Out of the blue
Tricia Trend’s Goudhurst home is the perfect base from which to explore the beautiful countryside and forests that surround it – and what better place to stay than in a traditional Kentish oast! How many times have you stayed in...
In the clouds
In a central, yet completely private, location in Tenterden, a creative couple have lavished their Grade II listed maisonette with colour and personality We mortals are but dust and shadows,’ said the poet Horace, reminding us from long ago of...
The ultimate family getaway
Down a quiet country lane, enveloped by stunning countryside, Crabtree Farm has provided Andrew Jenkinson and his family with the space they needed to breathe, after many years spent in London. Following extensive renovation work, the farm is now ready...
