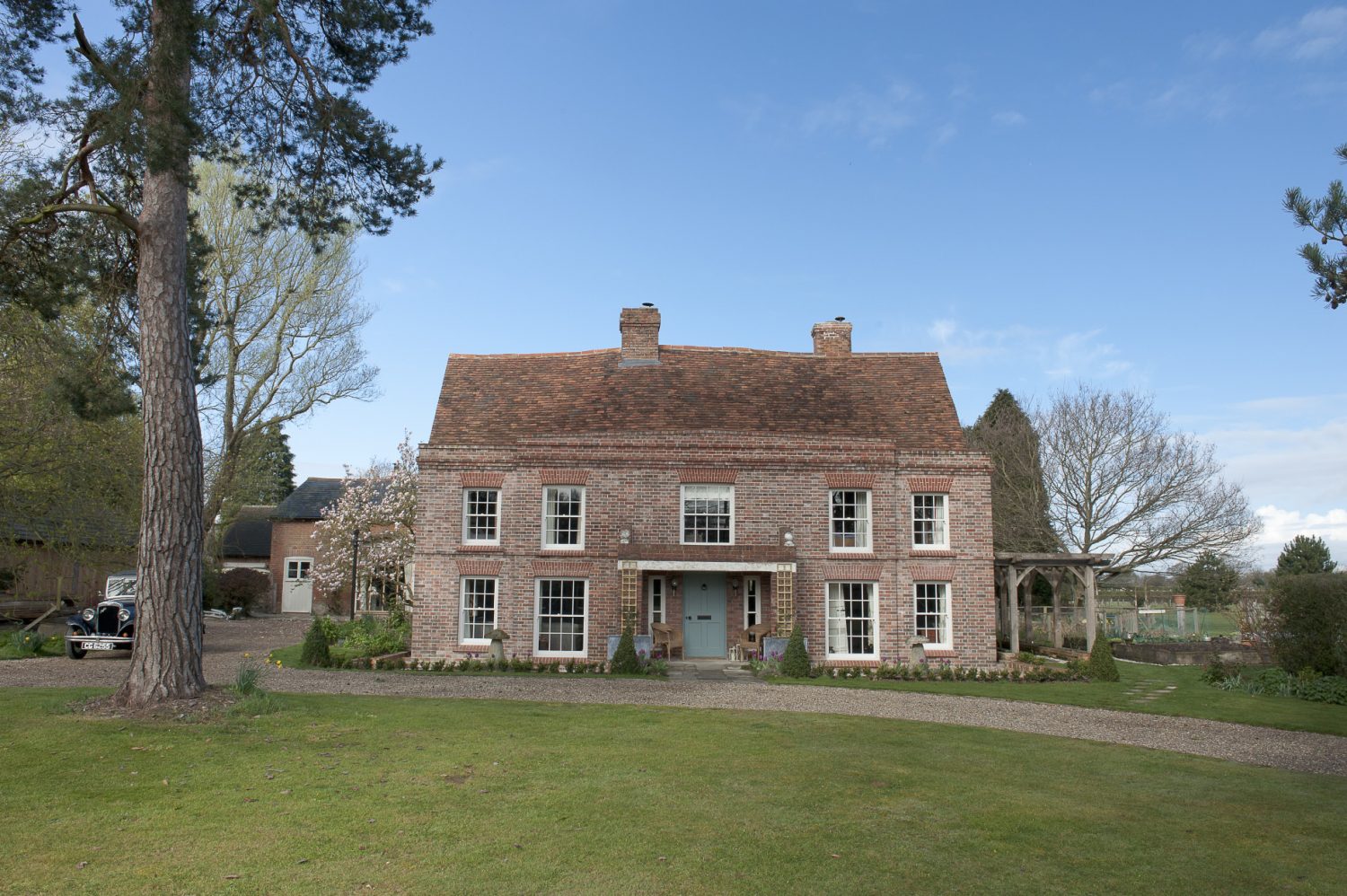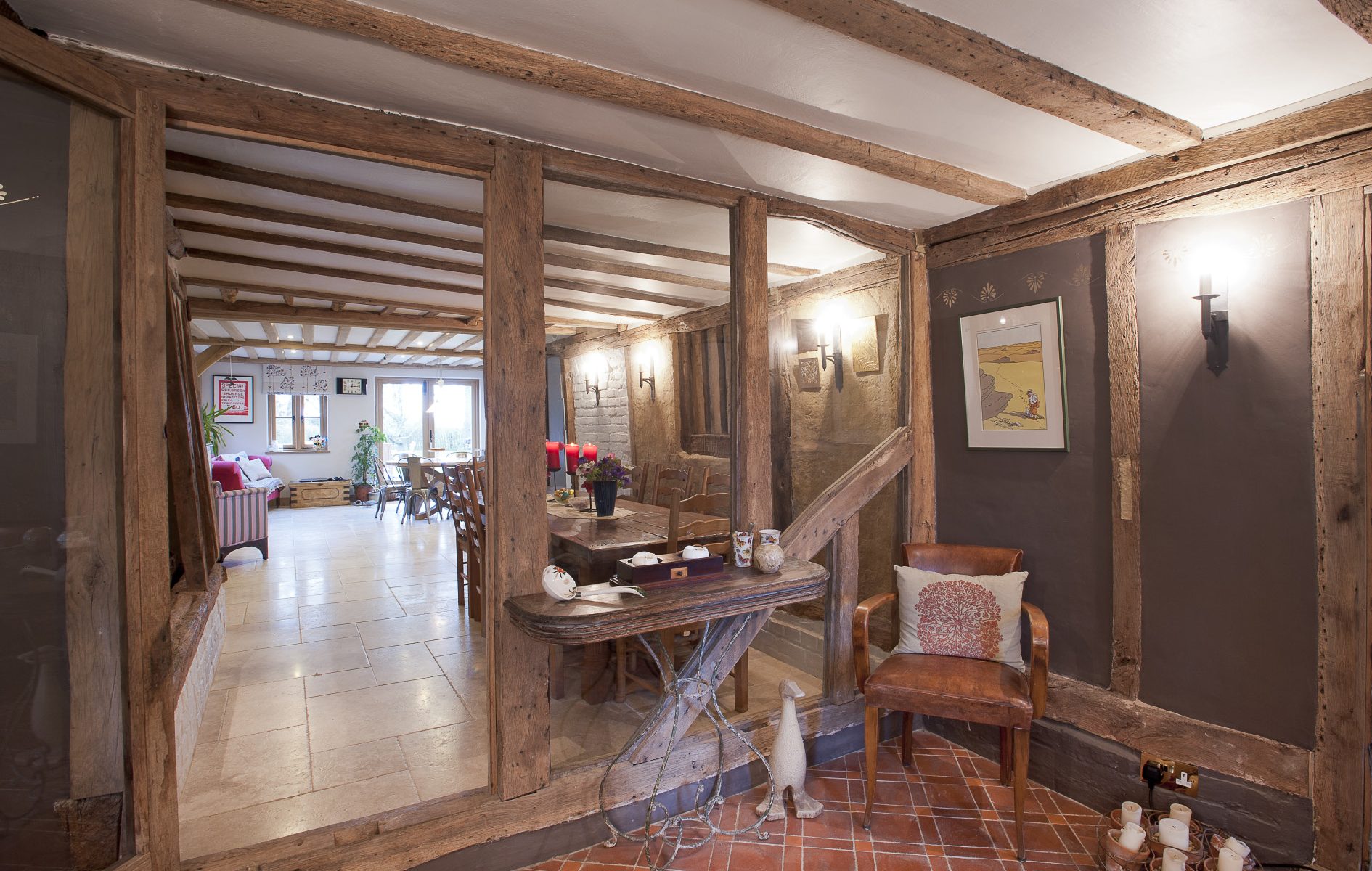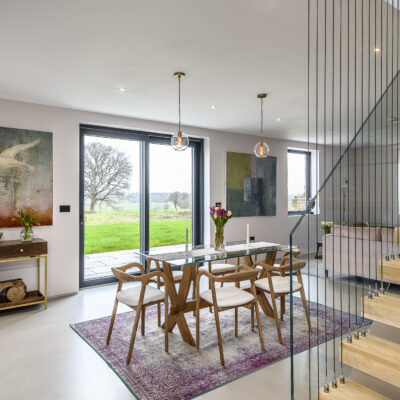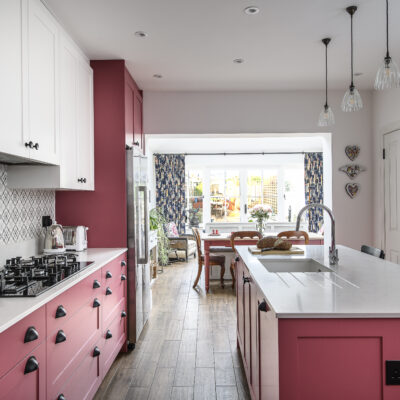Luckily, we had the coach house, so we renovated that and lived there for a while, though when we first moved into that we only had Gus, our eldest boy. By the time we finally moved in here last September we had three boys who were all having to share a room, so now that we’re here and we’ve all got our own spaces we can hardly believe it. No one wanted to go away during the school holidays because we’re all just enjoying being here so much – especially when for a while we really didn’t know whether we would ever be able to live here at all.”
Richard and Moyna Edmondson are justly thrilled with the house that they have not so much renovated as rescued, and now that it is looking so handsome, it is easy to see why they were willing to persevere with such a project, but Moyna doesn’t gloss over the difficulties they faced. “It had that really horrible smell of damp about it and the roof leaked so badly that when people came to stay I used to have to come into their room in the night to change the buckets before the water overflowed. The floors were all rotten too, and one night Richard was reading a bedtime story to one of the boys and I was downstairs when two of the bedlegs appeared through the ceiling! I had to shout to Richard to get off the bed quickly before the whole thing fell through. I’m afraid our friends had to treat any visit here as something of an adventure and one of my close friends used to turn up with piles of blankets to try to keep out the cold. One morning we heard a shriek and as we ran into her room she yelled ‘That’s it! I’m not coming back here until you have got proper floors!’ – She had gone over to the window to open the curtains and her feet had sunk through the floorboards…
“We started work on the house and employed two lots of builders but it wasn’t going well so Richard decided that he had to take a sabbatical from running his joinery company and take charge of the project himself. Just four days before he was due to take his time off, we went for a bike ride around the local area because he said he was determined to have more time with the boys to do simple things like that. On his return he lost control on the road outside the house and went over the top of his handlebars and landed really badly. He had to be rushed off to hospital in London and for a long time we didn’t know what would happen. He had a really bad back injury, so he remained in hospital for eight months. Several doctors doubted that he would be able to walk again, but he’s such a stubborn so and so, he came home and made himself do it.
“I suppose when Richard had his accident everything could have fallen apart and I’m very aware that as I tried to keep everything going, the boys perhaps didn’t have the chance to deal with the shock and the trauma of it all. But people were amazing. The boys’ school, Marlborough House looked after them so well and hung onto them after hours when I was rushing back from being at the hospital in London. A big group of the dads who get together to play football rallied round and visited Richard and lots of the mums cooked for us, so I would turn up at school to find casseroles and bakes for us to bring home. We’d also just got a big delivery of oak when Richard’s accident happened. He’d been waiting ages for it to arrive and I thought we’d have to just leave it indefinitely, but then Mick Sandys from Deacon & Sandys turned up to see how the kids and I were doing. He took one look at all the timber and rolled his sleeves up. He said he’d been waiting 20 years to repay Richard for his help when D&S’s workshop burned down. Our great pile of oak was meant to build a car port, but Mick finished that and stayed on to help with all sorts of other things. He was here for three years or more in the end.”
With the love and support of family and friends and a large dose of determination Richard was able to resume his role as project manager of the restoration project. It was fortunate, too, that he owns a joinery company, because he and his team obviously had all the skills and experience necessary for such an ambitious project. The house is thought to date from around the 1600s, but the façade is later (around 1721 if it is the same date as the inglenook in the drawing room). “It was originally a modest sort of farmhouse or cottage,” says Richard, “but at some point, the owners decided that it should look more imposing so they added the Georgian façade, but it really was just a façade. When we began to repair it we realised that it wasn’t even attached to the rest of the building. That was partly why there was such a problem with damp – there was such a big gap that the rain just poured in and of course we got quite a lot of wildlife in there too. We had to take it down and rebuild it brick by brick. Luckily, we found Ted Baxter who is an incredibly skilled bricklayer and he did a fantastic job. He said he used to cycle past this house when he was kid and he always wanted to get his hands on it, so it was great to have him here. When the job was finished, he brought his son to see it and we were really thrilled. We want people to come and see it because it deserves a new lease of life.
“We had to dig down at the front too because the ground floor windows were almost level with the ground and so again, when it rained, the water came through. When the listed buildings inspector came round he at first said that we had to keep the 1940s metal windows, but luckily, he relented and we were able to reinstate the sash windows, though they all had to be made to order because they were all odd sizes. I eventually found a place in Wales where they said they could make them. I travelled all the way there to check them out, but as soon as I walked into the workshop I knew that they’d do a good job because it was such a busy place, and so orderly. It was amazing when the windows were delivered, every one fitted perfectly.
“For me it was wonderful to be able to throw the windows open wide and let in some fresh air,” continues Moyna. “The old ones could only be opened a fraction at the very top and I couldn’t wait to get rid of the smell of damp from the house.”
The ‘new’ façade has certainly been lovingly restored and the area in front of it that had to be excavated has been turned into a delightful formal garden with brick-edged, diamond-shaped beds planted with lavender and Queen of the Night maroon-coloured tulips. The front door has been painted in Oval Room Blue by Farrow & Ball and from a distance, Ely Court looks rather like a doll’s house.
Once inside the hallway the wall that immediately faces the visitor seems to have dissolved away. There are several timber supports in what was once a wall, but although they have been retained, the plaster that was between them and excluded so much light has been replaced with glass, so that you can see right through and as far as the French windows that lead into the garden from the kitchen at the rear. Before exploring the dining room and kitchen, a brief peep into a little room off to the right reveals a very cosy looking snug painted in a soft yellowish pea green called Churlish by Farrow & Ball. The wall has been covered in neat matchboarding to accommodate a flatscreen television and various speakers without having all the wiring on show too. There are photographs of the family all over the walls and there is a desk and a large striped, squashy sofa made for them by Derroll Tozer of Tunbridge Wells. There seems to be some debate over whose territory the room is though, because Richard refers to it as his study, while the rest of the family seem to call it their den.
Walking towards the kitchen we first pass a long oak refectory table on the right that Richard made when he was a student. The original farm window in the wall above it has been retained with its simple wooden bars and on the facing wall, a glass fronted cupboard has been fashioned out of a deep alcove under the stairs. It has been painted in a light grey (Elephant’s Breath by F&B) and next to it, Richard has made a wine store from reclaimed pine. “There was a danger that this bit would feel rather like a corridor,” says Richard, “even though it’s quite wide. There used to be a big cupboard here but I decided to take the doors off and make one narrow cupboard that is illuminated so that the glasses and china sparkle and next to it, by leaving the alcove open, it seemed to increase the feeling of space.”
There is a small scullery to the right that was the original kitchen, but now houses the laundry equipment and two large wooden cupboards which stand either side of the family’s beloved Fox X Bedlington terrier, Roo’s bed. The new kitchen opens out into an L shape with windows on two sides that now allow light to flood in rather than rain. As you might expect from a man who owns a company that builds bespoke kitchens, this one is beautifully designed and constructed – but is refreshingly unshowy. “I think I was probably Bespoke’s worst customer,” admits Moyna. “Working for the boss’s wife can’t have been easy, but they were all incredibly patient with me.
“I collected the old letters above the Aga because I thought they made a change from tiles. They’re the stencils that were used for the Kent hop sacks and fruit crates when they went off to market. The 30 year old Aga was here, though in the scullery when we bought the house but it was blue, so we sent it off to Midland Cookers and they reconditioned it and re-enamelled it in white. I then chose the stainless steel covers for the hot plates because Richard had persuaded me that we should have this big stainless steel fridge and I didn’t want that to stand out too much in what is essentially a country kitchen. We decided to keep everything else white apart from the island unit, which Ally Wylie persuaded me to paint in this shade of aubergine. Pelt, I think it’s called. She said we had to have a statement colour in amongst so many neutrals – especially with this white limestone on the floor and grey quartzite and black granite on the worktops – and she was right. She also persuaded me to have the pink sofa. I was going to keep everything pale and interesting, but she said, ‘No, you need to be brave and have something to liven things up,’ and I must say that I’m so glad I listened to her because I love it. The kitchen table was made by Nathan Beams at Bespoke and can be pulled out away from the island, so that we can seat more people around it. We also fixed the Fritz Fryer pulley light with an extra bracket so that it too can be stretched over so that it still hangs over the table.”
Stepping out through the French windows, Richard shows me their garden with the rows of raised vegetable beds where Moyna loves to grow fresh produce. Chickens are allowed to scratch about in their own picket-fenced run and the ubiquitous children’s trampoline has been sunk into a specially excavated hole in the ground so no nylon net spoils the view. There is a long rose pergola with brick-edged beds and around another corner, he proudly shows me a newly constructed water feature in a stone cattle trough that is fed by an old pump that his father has given to him. Even here, Richard can’t help pointing out the detailing on the house with its oak windows made by Deacon & Sandys and a decorative pattern of diagonally set bricks. “We had to get them from France,” he explains, “because it’s so difficult to find these narrow bricks now. It’s been great to be so intimately involved with restoring this house, because I really feel as if I understand it. I know how it was made and how it works, so it feels almost like a living thing.”
Back inside, Moyna leads me through the family’s sitting room where what she accurately calls a ‘monster sofa’ offers comfort on two long sides of a large room. There are simple Roman blinds at the smaller windows and a huge inglenook with a woodburning stove. A matchboarded wall holds another flatscreen television and beneath it, Richard has made a cupboard for the digital box and DVD player. “He put chicken wire on the front of the doors, so that things are out of sight, but we can still use the remote controls with the doors closed,” says Moyna. “A very clever guy called Simon Nevard put in all the wiring for the speakers and managed to hide everything. At first, I said I didn’t want too much technology in the house, but although we don’t watch much television, I’m really glad that we can have music wherever we like. I told him that it had to be discreetly sited and that the system should be simple enough for a five year old to operate – that’s not so much for Ralph (our five year old) as for me.”
As we climb the stairs Moyna points out a small circular window with a swirl of stained glass that is set low into one wall. “That was to let a little more light in here and was made by a really talented girl who works at Canterbury Cathedral. We made this guest sitting room next to the bedroom with a sofabed in it, so we can accommodate quite a lot of guests – and we do.” The guest bedroom is simply furnished with soft red and cream floral toile curtains and a bed dressed with white cotton and a cosy check blanket. A dark carved oak blanket box stands at the end of the bed and could easily be mistaken for a 17th century one, but Moyna says it is another of Richard’s student projects.
Ralph’s room is a young boy’s delight, with a cabin bed made for him by the team at Bespoke and blinds and cushions in a needlepoint fabric that features leopards, palm trees and exotic palaces. “Ally sourced almost all the fabrics for me and bounced in one day with this one. Then Sue Webb, who has made all the curtains and blinds for the house managed to make a blind that hangs perfectly across a very crooked sort of window. She had a bit of fabric left over, so she made some cushions for him too. I was inspired by the fabric, so I painted the jungly trees and leaves on the wall for him using various F&B matchpots.”
Oscar’s room, further along the landing, is a riot of red, white and blue. Twin pine sleigh beds are covered with blue and white gingham quilts, Union Jack cushions and red and white checked blankets. “I bought those from the Wealden Times Fair,” adds Moyna. I bought my tea and coffee cupboard for the kitchen, lots of vintage quilts and lovely blankets as well as lots of treasures from James Rourke at Foxhole Antiques. I really know my way around the stalls now, and I get there really early with a shopping list so I’m afraid I’m responsible for a lot of the SOLD signs that you find attached to things. Oscar’s my bookworm, so once we found the old fireplace here that was hidden behind a false wall, we made him a bookcorner in the alcove. He needs lots of storage space and Mick Sandys built these shelves above the door for him. Oscar collects model tortoises so I found this telegraph cabinet for him from Home Sense in Tunbridge Wells I think, and Richard took the back off and fitted it to our higgledy-piggledy wall. Bespoke made the big wardrobe and shelving unit and I found the stripy fabric at Bell Fabrics in Cranbrook. I think Oscar’s chosen things quite wisely too, so the room should see him through for a few years before he outgrows the style.”
The family bathroom has been panelled and tiled so that the walk-in shower is almost like a wet room. The walls have been painted in Elephant’s Breath, but here, it looks warmer and less grey than in the china cabinet downstairs. “I tried really hard not to do the clichéd Farrow & Ball thing,” says Moyna, “but I’ve never found paints that can match them for subtlety and depth of colour. They take on a different character wherever you put them and they just suit this kind of house.” On one wall there are delicate sea shells that Moyna has collected, mounted and framed with the legend “She sells sea shells…” written in fine pen and ink.
“Ralph tries to say that when he’s brushing his teeth and always gets in a tangle. We got the bath, basin, loo and shower from Catchpole & Rye. We were so silly really, Richard and I drove 300 miles to look at baths in France that were no good at all and then we suddenly realised that we had loads to choose from right here in Kent. We spent a day at the showroom in Pluckley and I tried out all the baths by sitting in them with a cup of coffee. I needed to make sure that my toes would reach the end because I like to sit in the bath and read and you can’t do that comfortably if you are in danger of slipping under the water. In fact I like my baths so much that I persuaded Richard that we should have one in our bedroom. ”
The couple’s room does indeed have a handsome rolltop bath mounted on a dais in one corner of the room. Moyna has painted a silver and gold honeysuckle motif over it that also stretches its tendrils along the wall behind and across the door of her dressing room. A pair of glass sconce lights illuminates it and there is a small cabinet stocked with scented bath oils. A sturdy radiator behind it provides the necessary warmth. “We got all the old and reclaimed radiators from Tenterden. These old ones work well in the house and modern ones would have looked terrible, I think. I have one in the hallway that you can actually perch on which is really nice on a cold day when you have just stepped into the house and need to warm up instantly.” The beams in the ceiling of this room are quite magnificent, with king post lovingly restored by Richard. A wirework chandelier from Rayment has been converted from candles to electric light and is well chosen so that its delicate arms do not detract from the architecture on show. “There’s a mezzanine floor up there that I hope to use as a studio one day…” says Moyna wistfully pointing to another level in the room “I always seem to move my work about from one place to another, but that’s another project I suppose. It’s not as if we haven’t been busy with other things. Ally found the fabrics for the curtains and the slipper chair. I described something to her and she knew instantly what it was. Richard made our bed and Bespoke made the wardrobe from ‘Cat’s Paw’ oak. Some people prefer the very straight grained oak, but I like this with its little knots.”
Finally, we climb a tiny, winding staircase to Gus’s room (or rather floor). His bed is set under the eaves and is flanked by two mediaeval style rampant lions from Foxhole Antiques. His windows have simple grey Roman blinds and on the floor there is a bold, striped carpet – another one of Ally’s finds. On his desk there is a linocut in progress that features a delicately drawn wintry tree, so the artistic flair has obviously been passed on. Gus has his own shower room up here and beyond it a ‘den’ which is remarkably orderly and tidy. “We put a low bed in here so that he can chill out or have friends to stay,” says Moyna. “I often hear his friends telling him how spoilt he is, having all this, and he is lucky, but certainly not spoilt. After all that he has been through – that we’ve all been through actually – he and the other boys really deserve to have the security of a nice space of their own.”
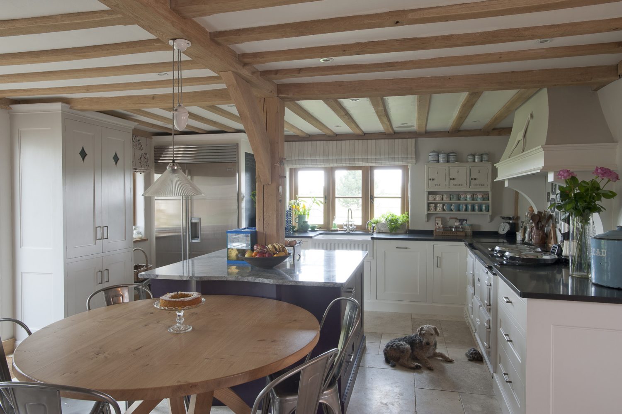
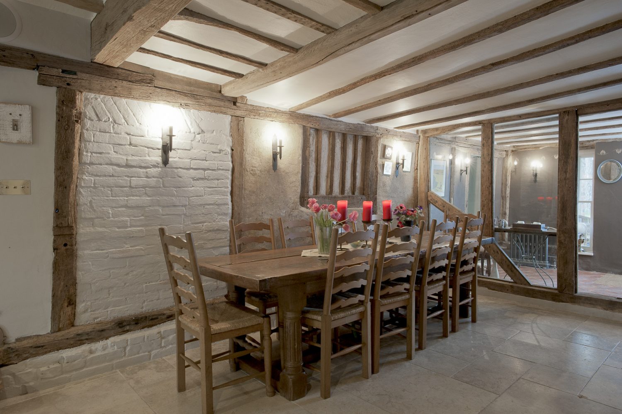
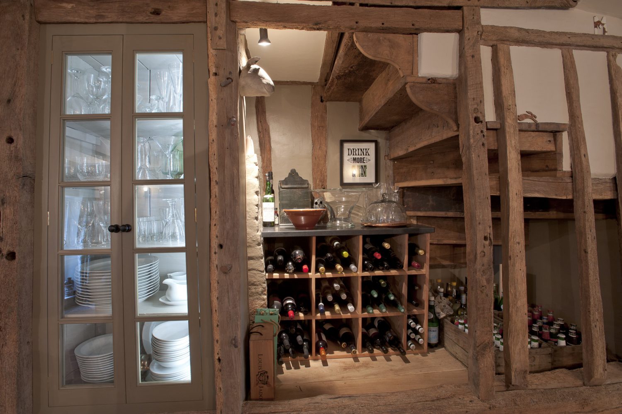
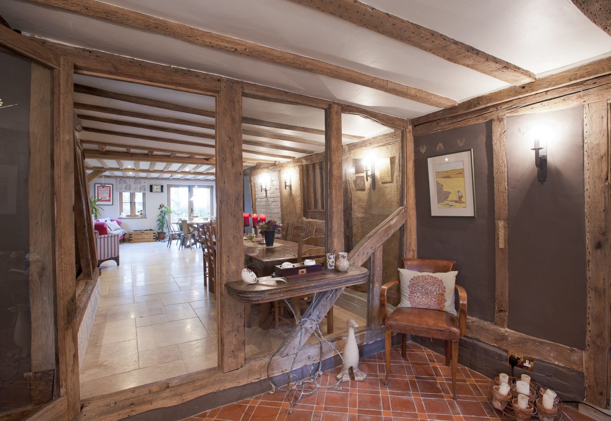
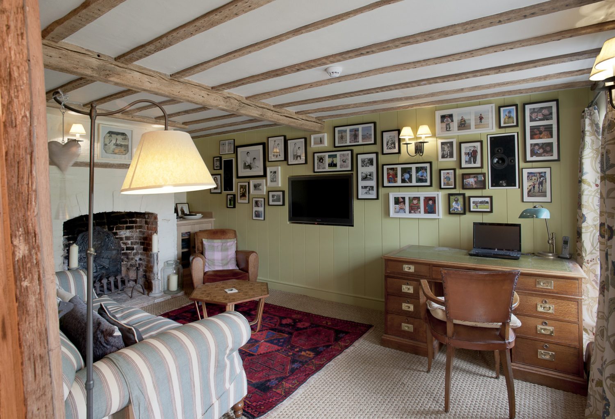
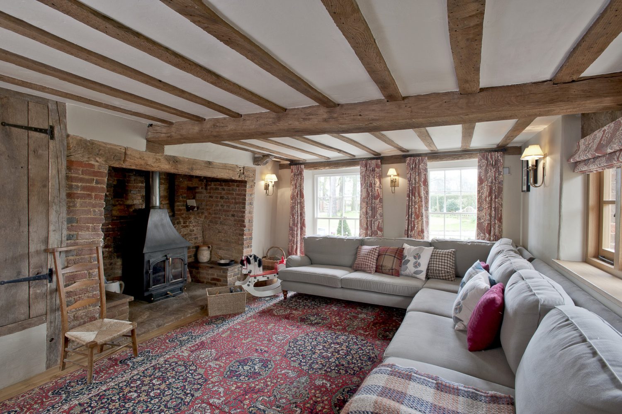
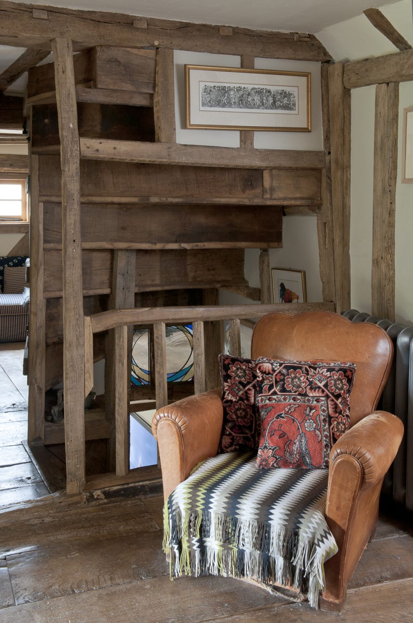
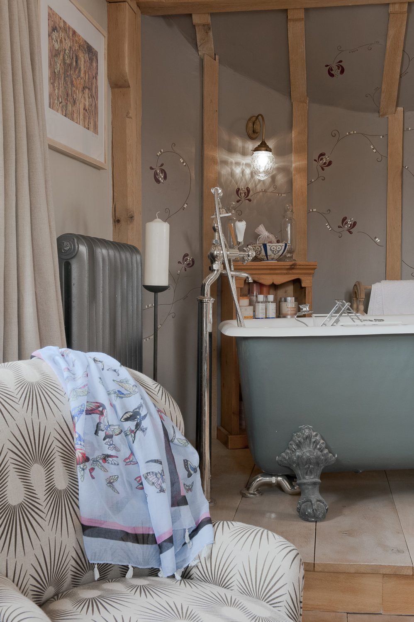
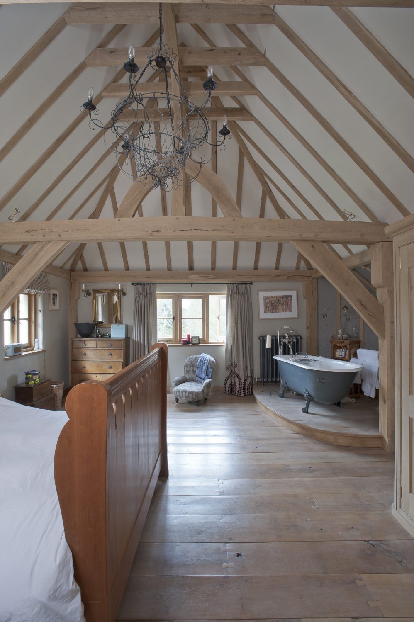
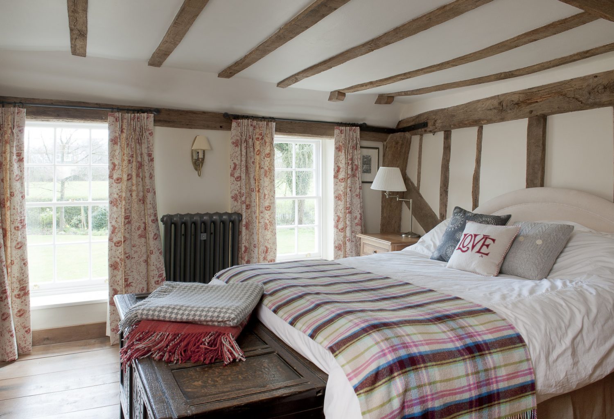
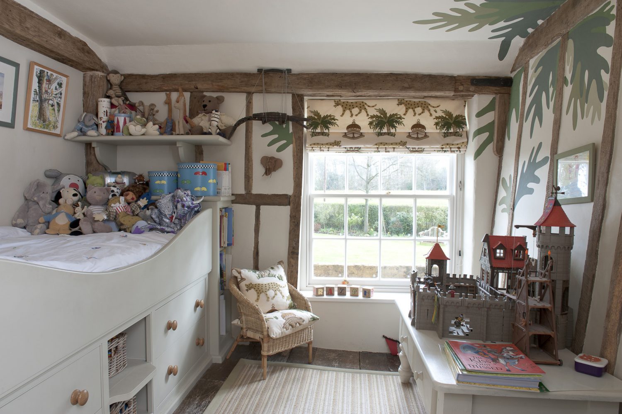
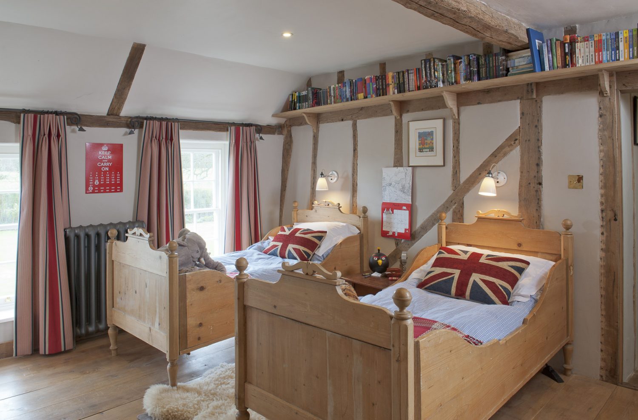
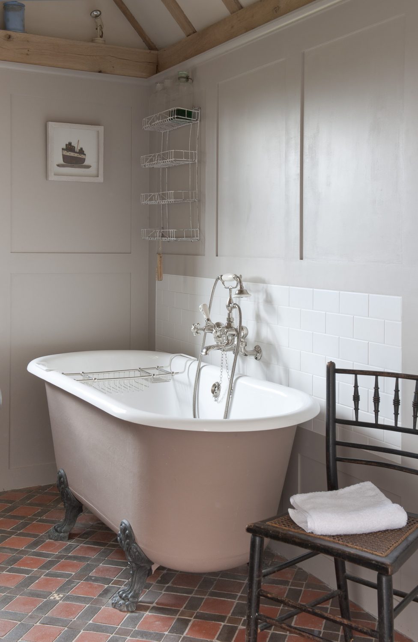
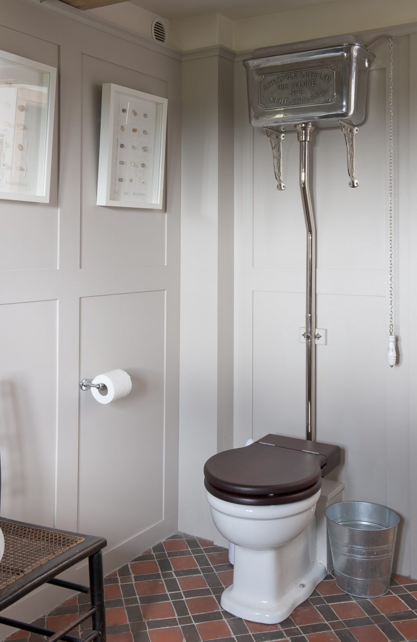 TEST
TEST
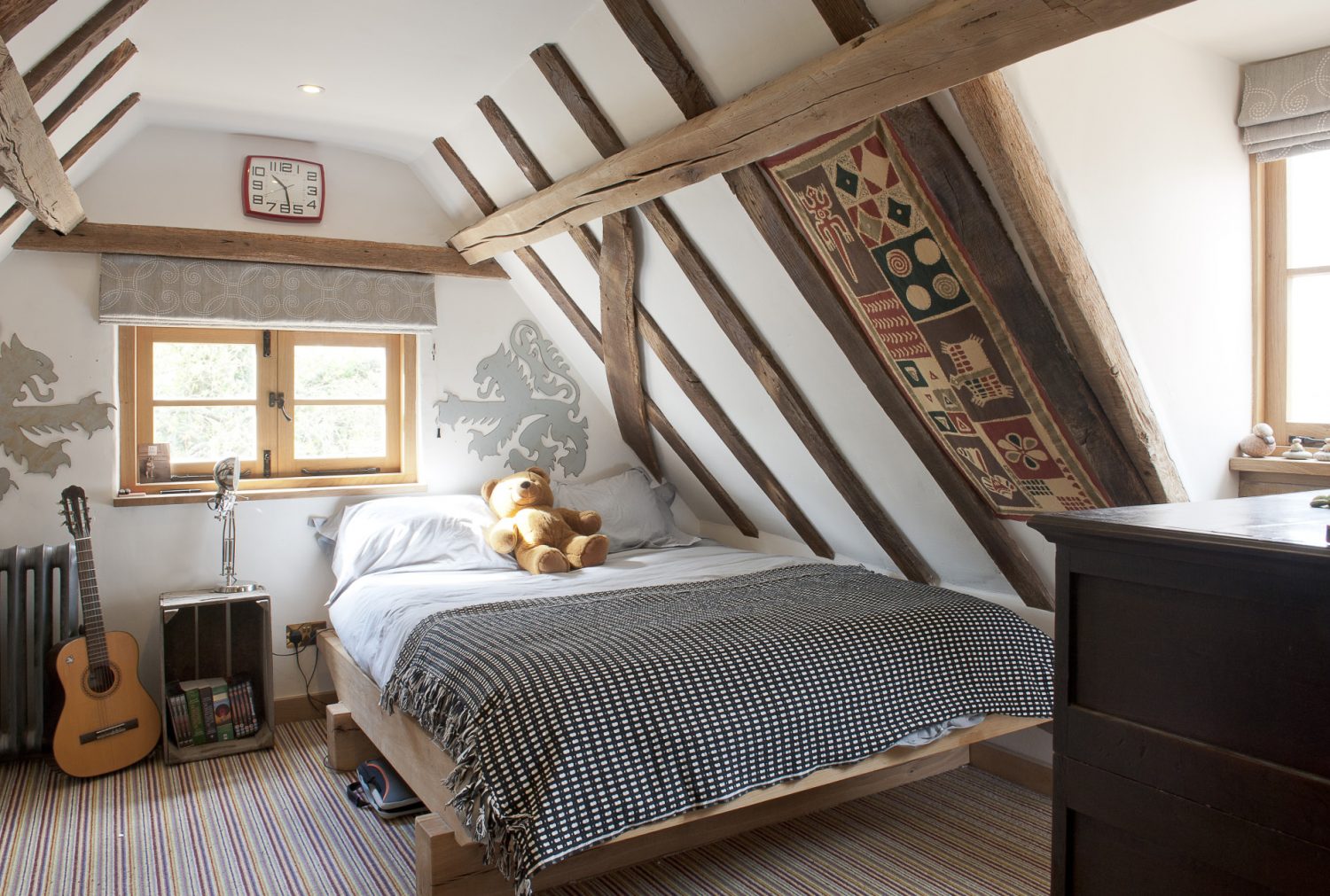
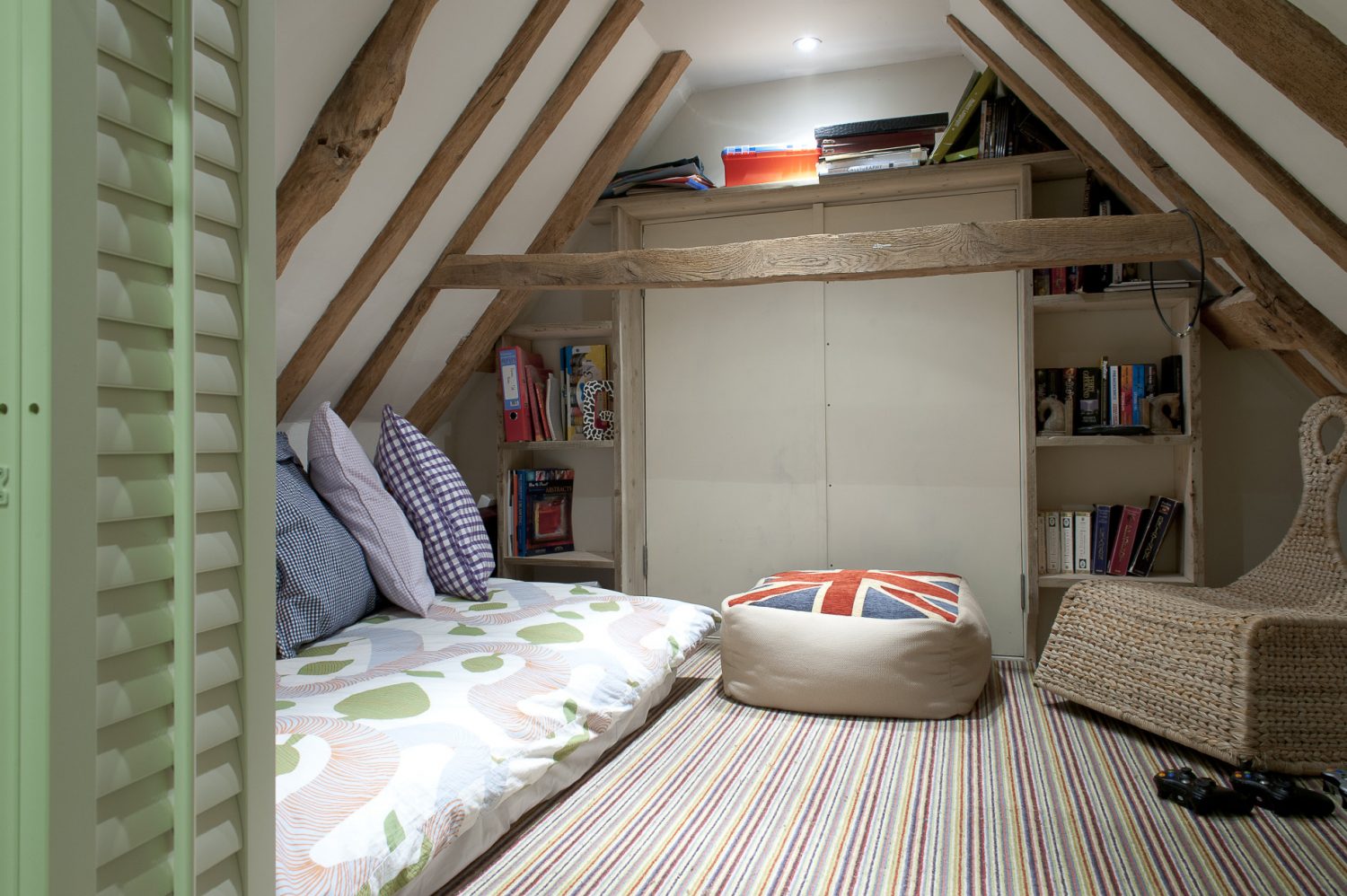 TEST
TEST
