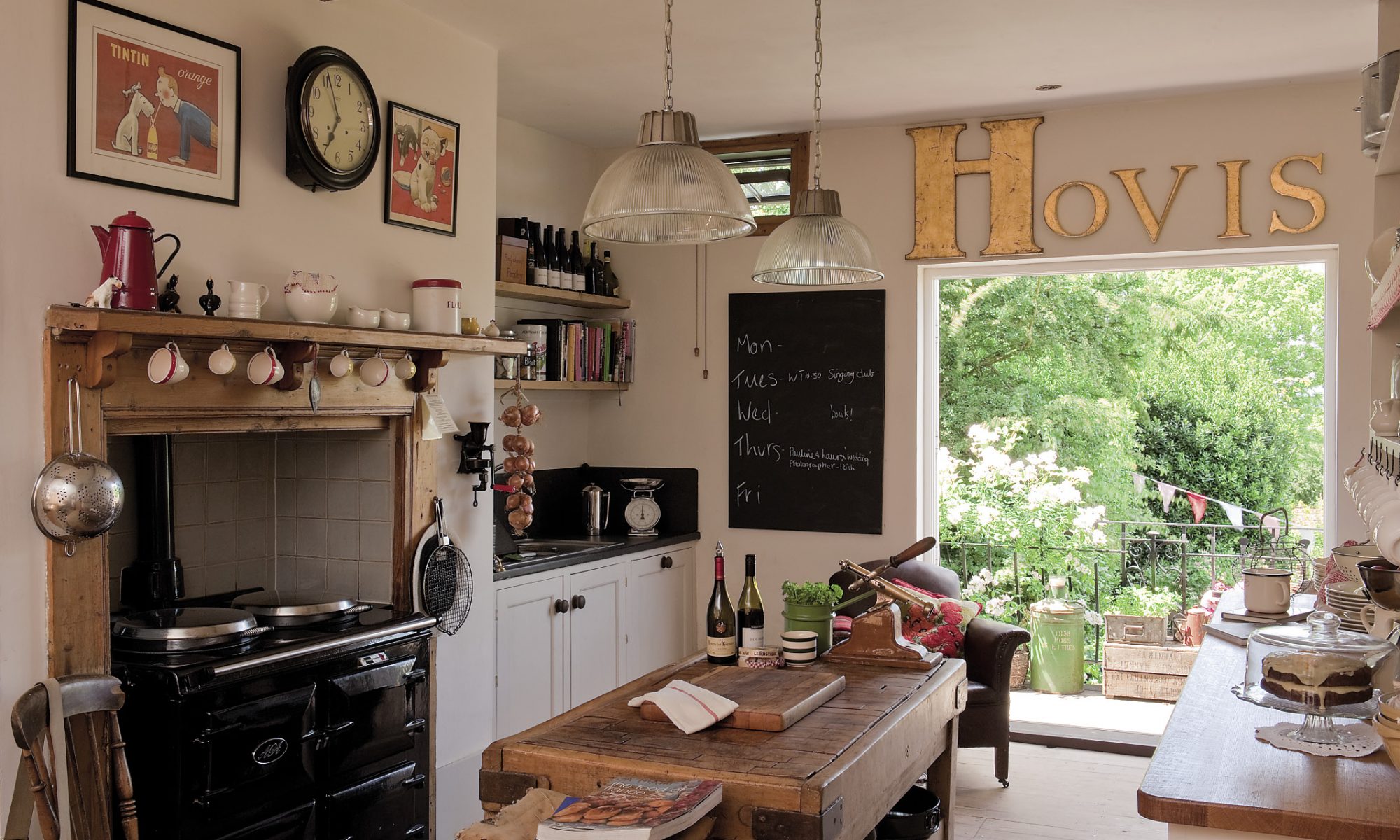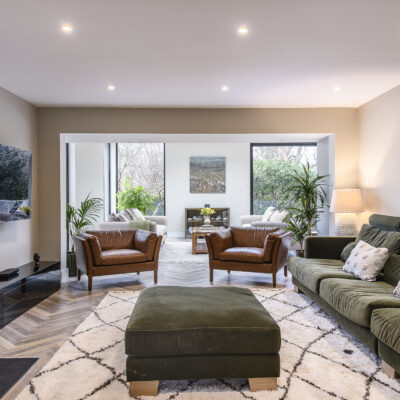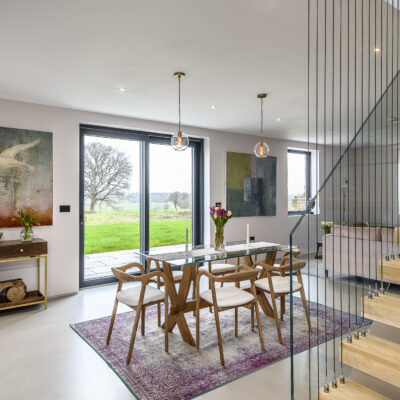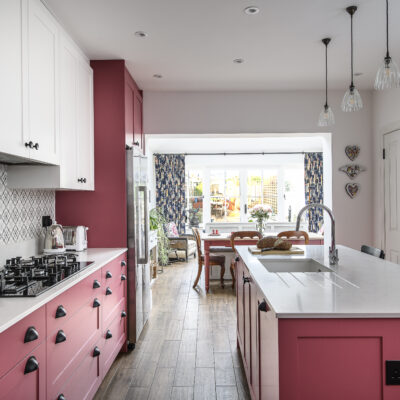Anyone who knows Tenterden will know The Tower House. One of the Georgian lovelies that line the east end of the High Street, the building was so named because the classically fronted square doll’s house of a residence also sports a crenellated tower to one side. Built, according to legend, in 1904 for the homesick French wife of a former owner, the poor woman apparently pined so badly that her husband constructed the tower so that she could climb to the top and on a clear day, would be able to see the coast of her beloved France.
TEST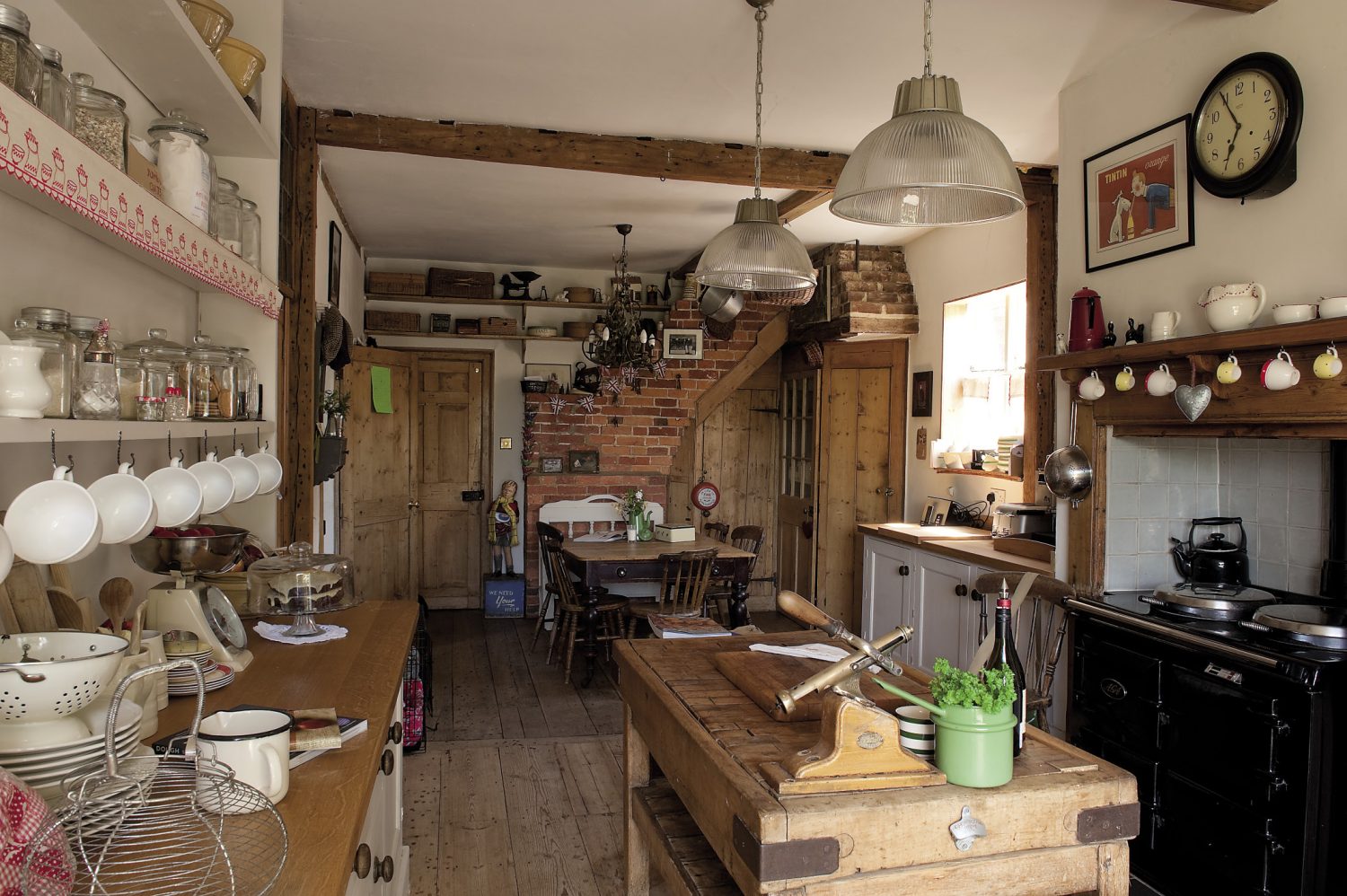
The kitchen is evidently the hub of the house. Simple in tone, it is very much a working environment, with a black enamel Aga and a deeply scored butcher’s block in the centre
TEST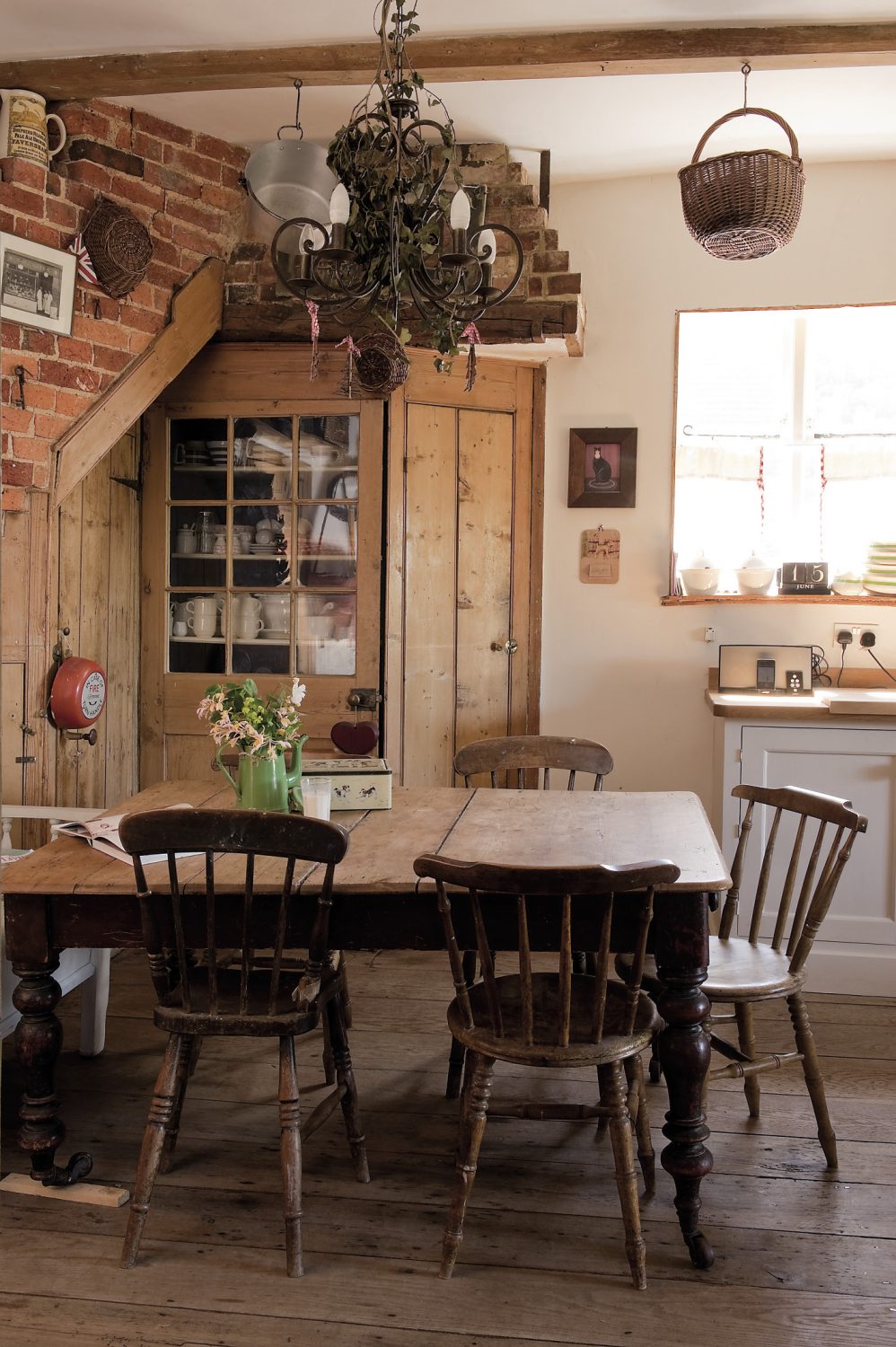 TEST
TEST
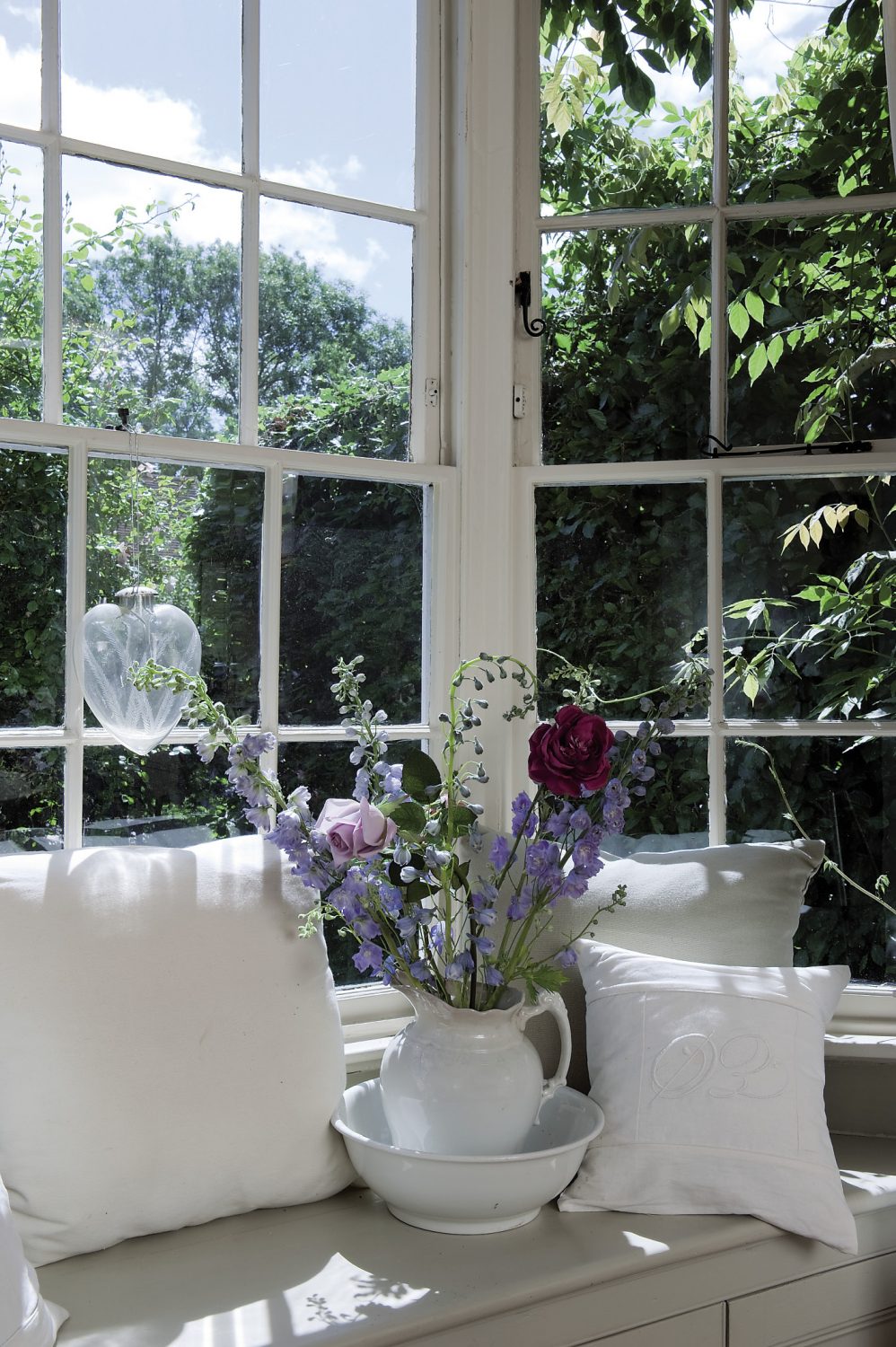
The dining room is painted in pale, Dior grey and white, and is bathed in warm sunlight from the south-facing bay window. A circular table has been dressed with a vintage damask cloth and set for breakfast
TEST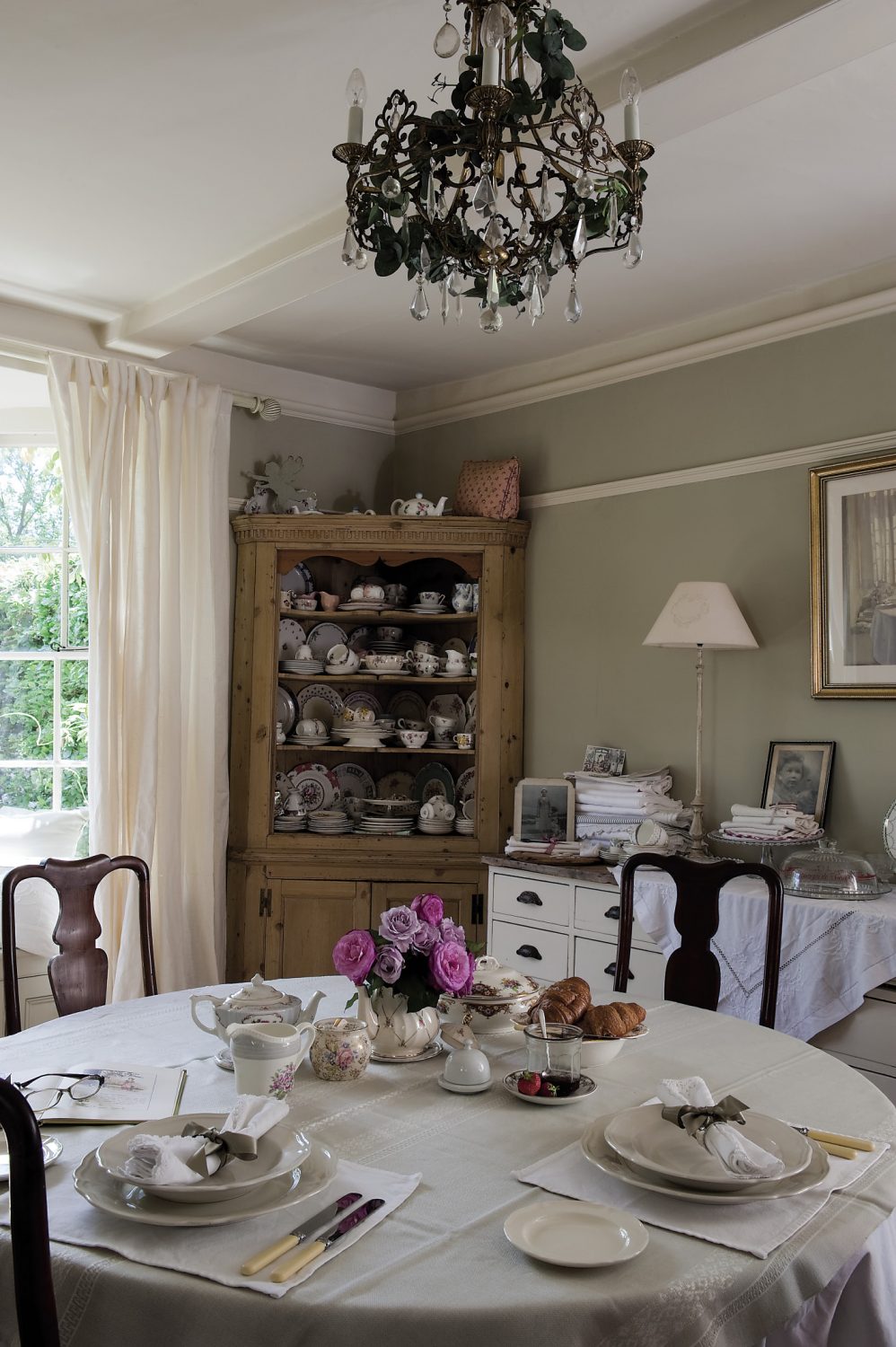 TEST
TEST
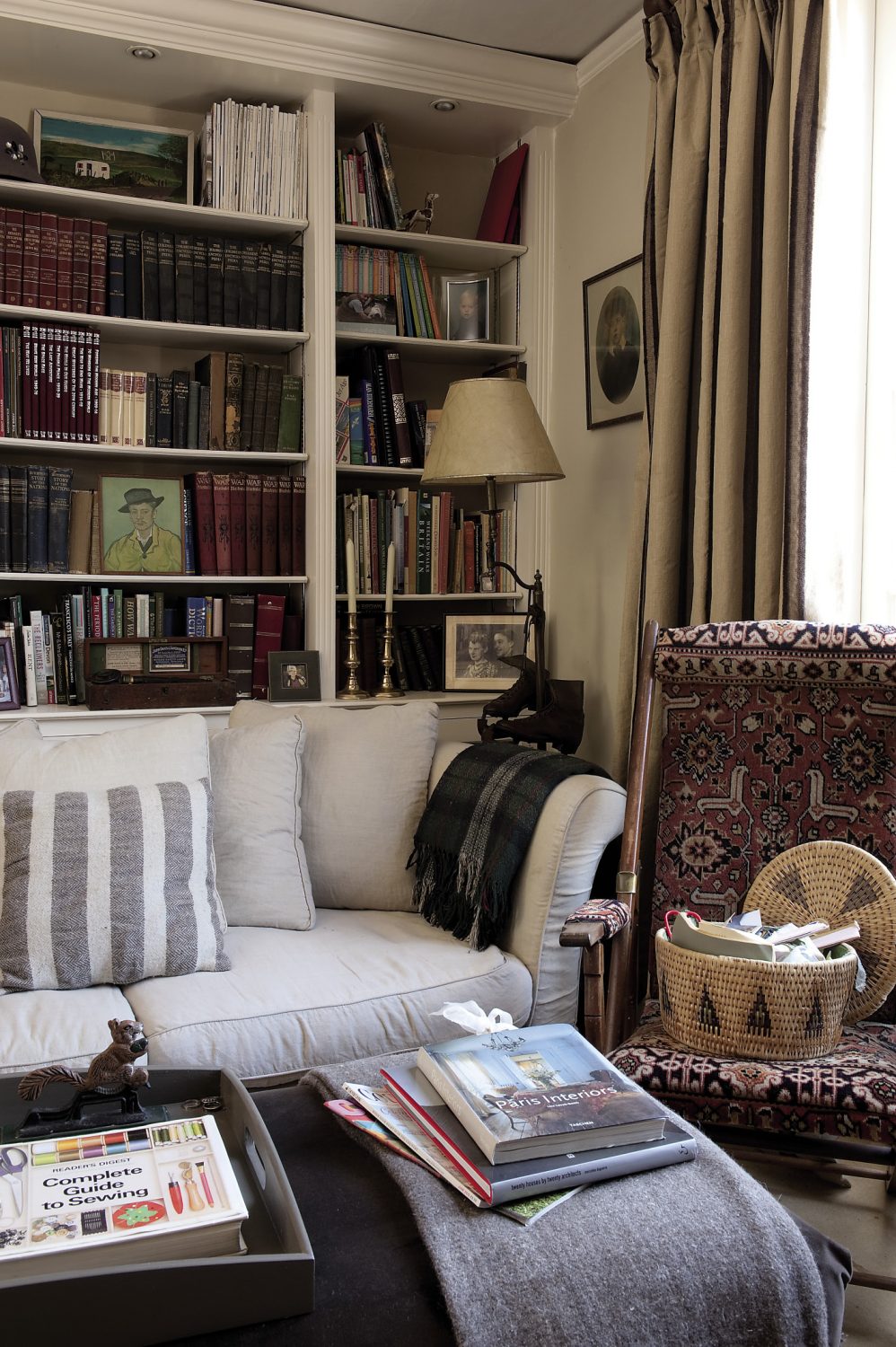
Behind the drawing room sofa is a pair of double doors that Pippa draws back to reveal the private sitting room. “This is a great place to read or sew,” says Pippa. “Our guests can use the drawing room, but it’s nice to have somewhere that we can retreat to now and then.”
TEST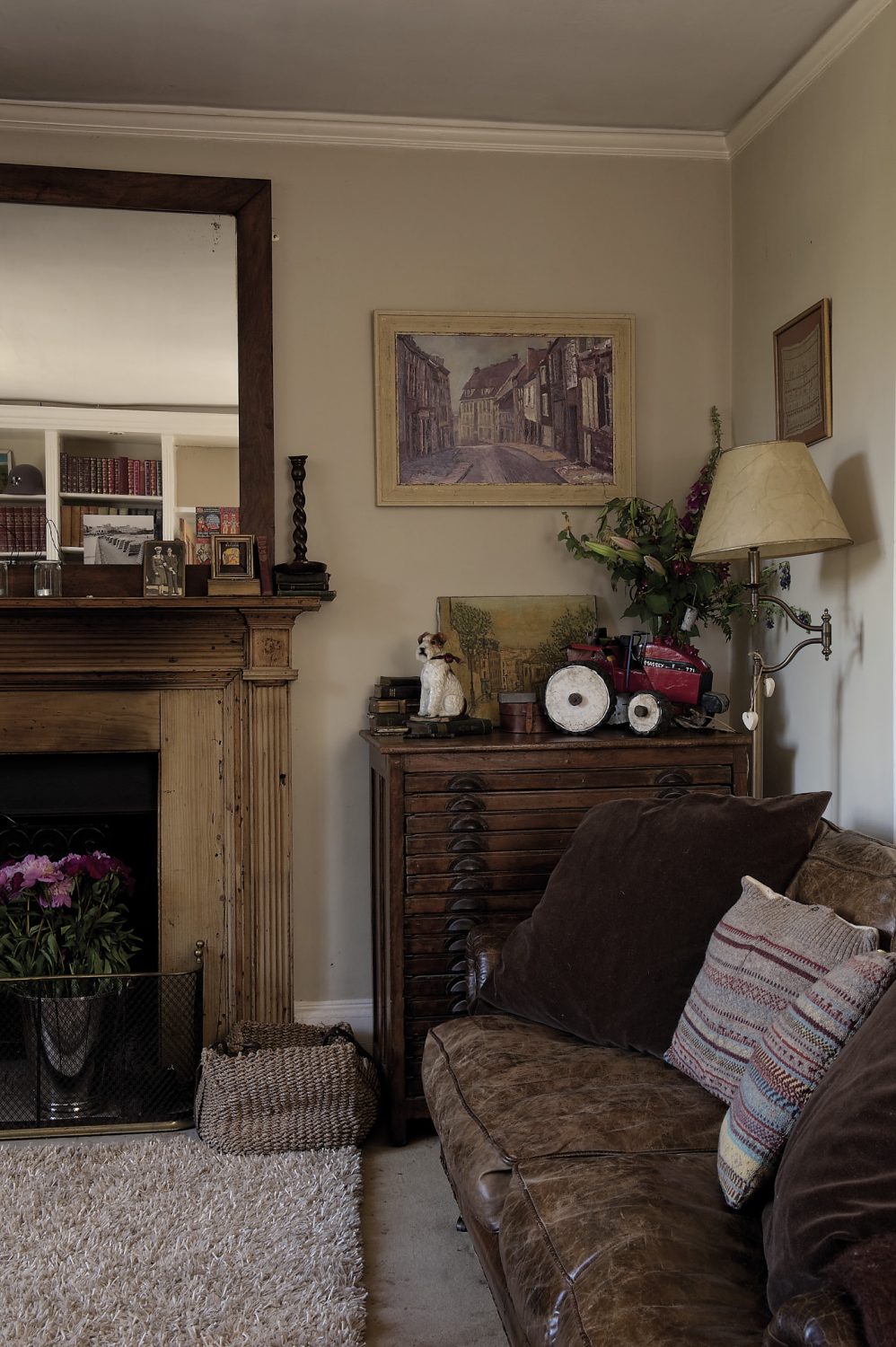 TEST
TEST
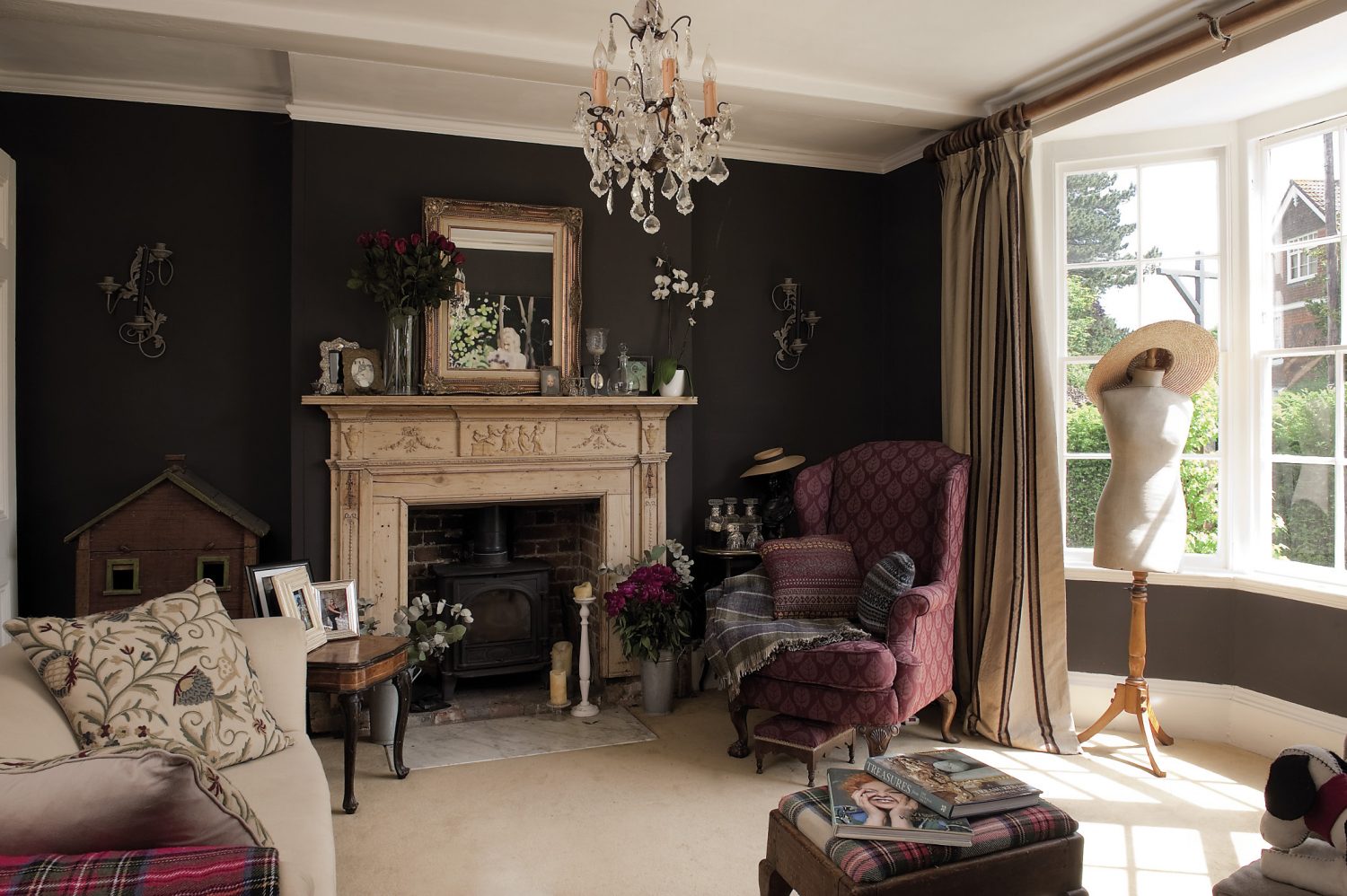
Across the hallway, the drawing room has been painted a dramatic mocha. “It’s Flamant paint from Belgium,” says Pippa. “Their colours are really intense and I think this one’s called Lune de Noir.” An antique crystal chandelier reflects the sunlight around the room
TEST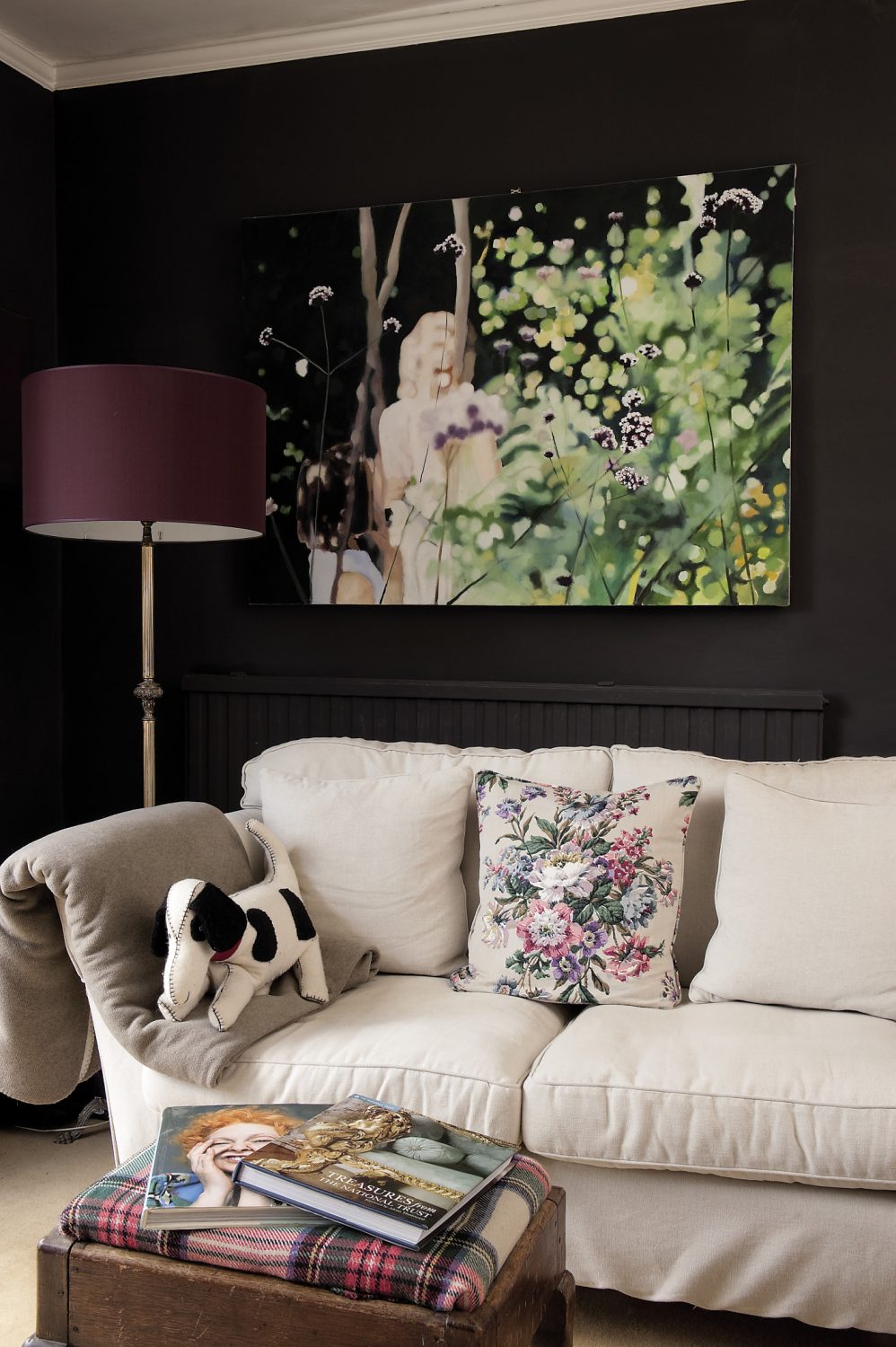 TEST
TEST
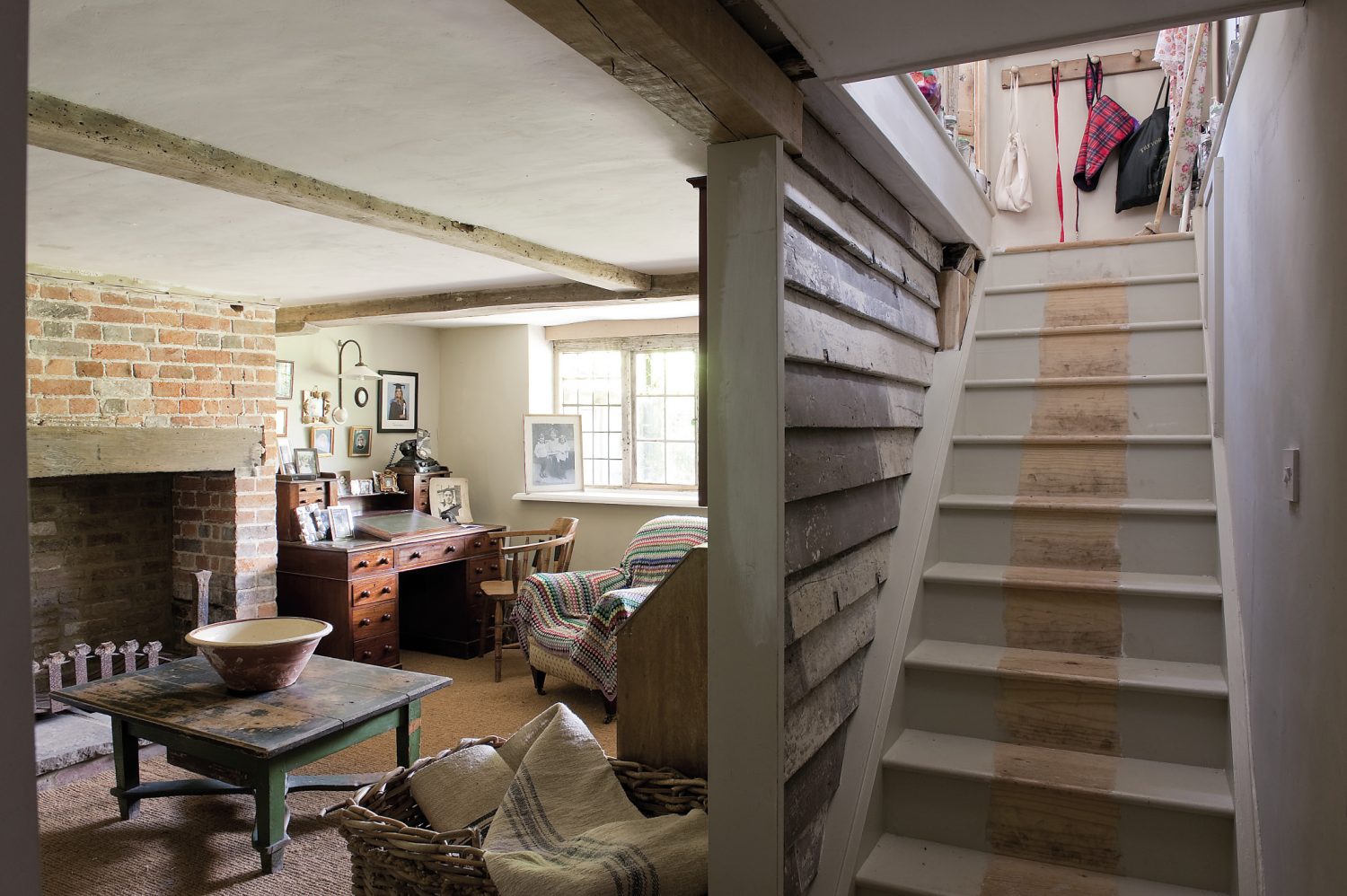
Stairs from the kitchen lead down to Pippa and Mike’s master bedroom and another cosy sitting room, located on the bottom floor of the house
TEST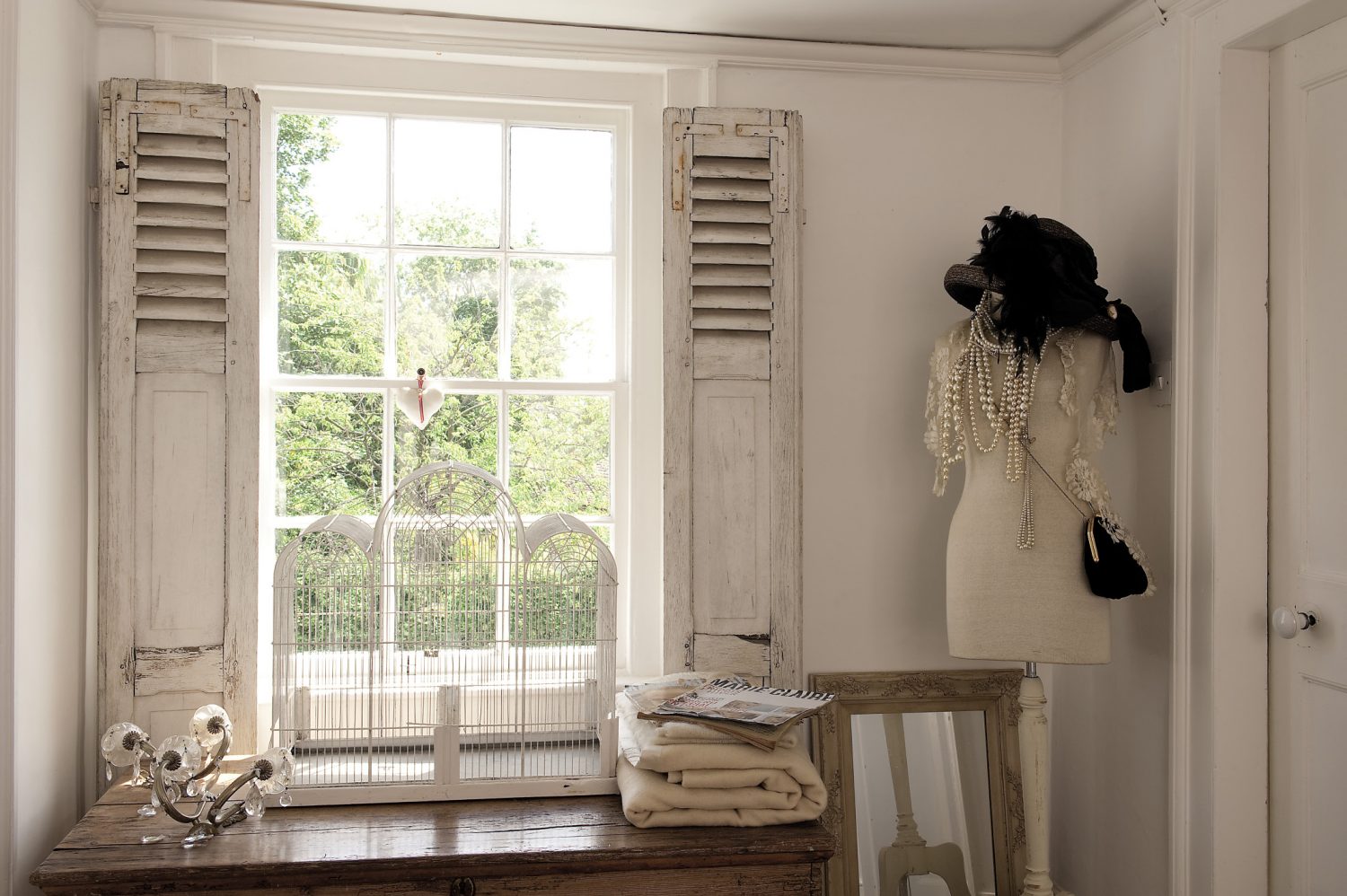
Further along the landing towards the front of the house we pass a capacious housekeeper’s trolley piled high with freshly laundered bedlinen and vintage table covers. A pair of French shutters have been hung either side of the landing window where a delicate birdcage sits on an old wooden chest. A dressmaker’s mannequin stands to one side, draped with pearls and sporting an extravagant hat and chic little handbag...
TEST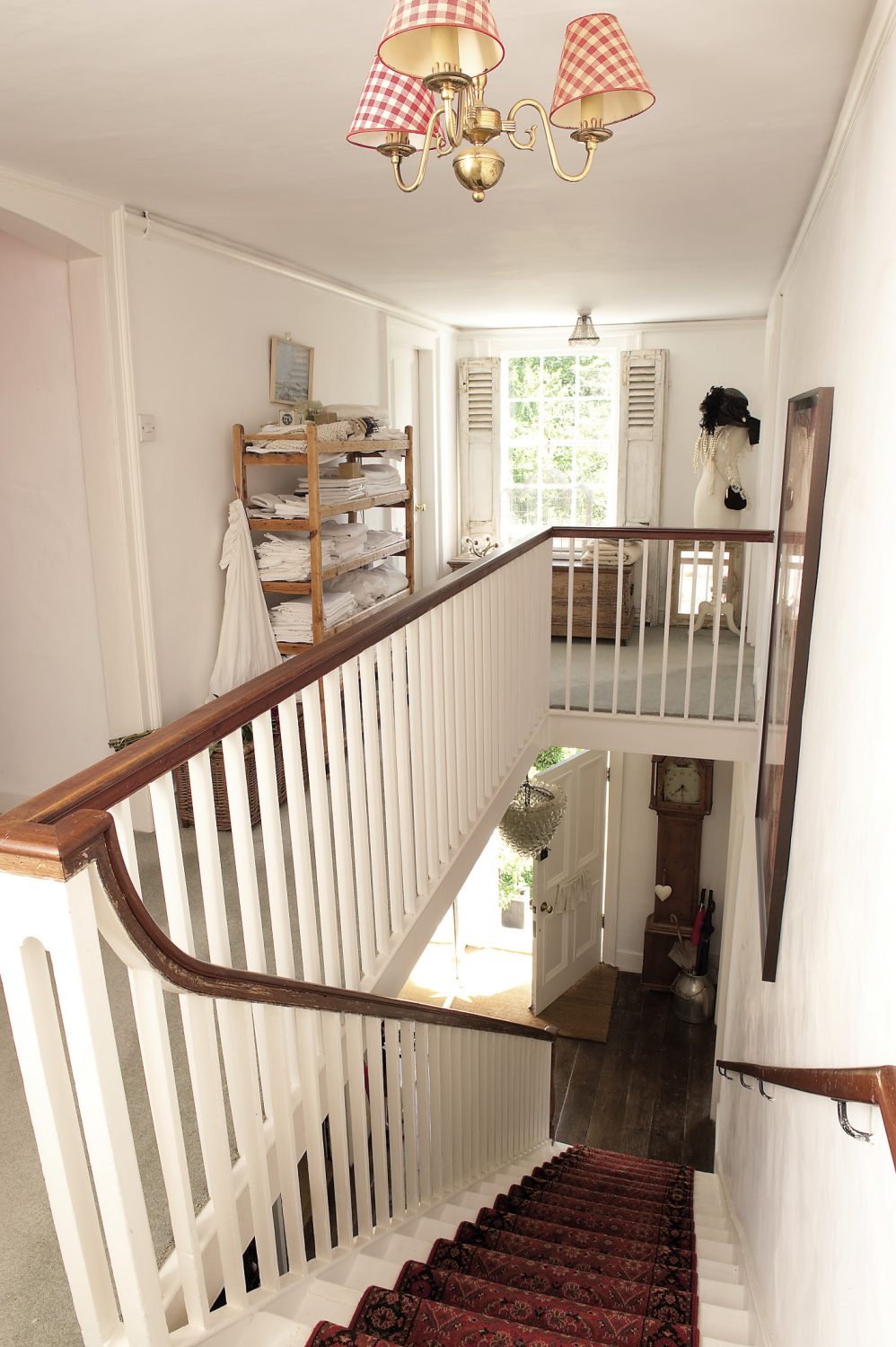 TEST
TEST
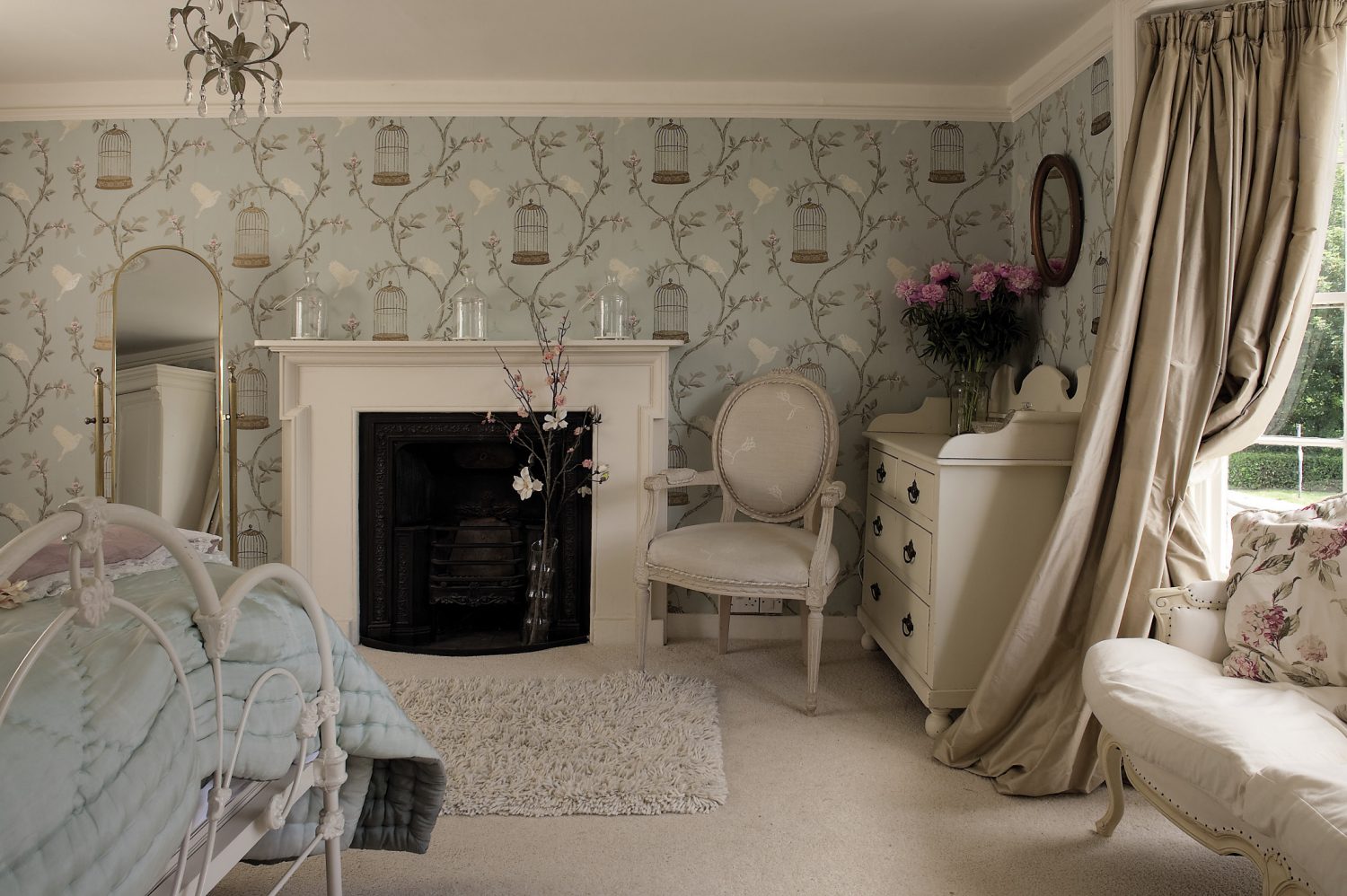
Along the corridor is the ‘Chambre Jolie’, papered in ‘Birdcage Walk’ by Nina Campbell. A French 18th century style sofa occupies the space in the bay window and is framed on either side by café au lait-coloured silk curtains. White painted furniture maintains the feeling of light and the iron bed is dressed with a handstitched eau de nil silk quilt
TEST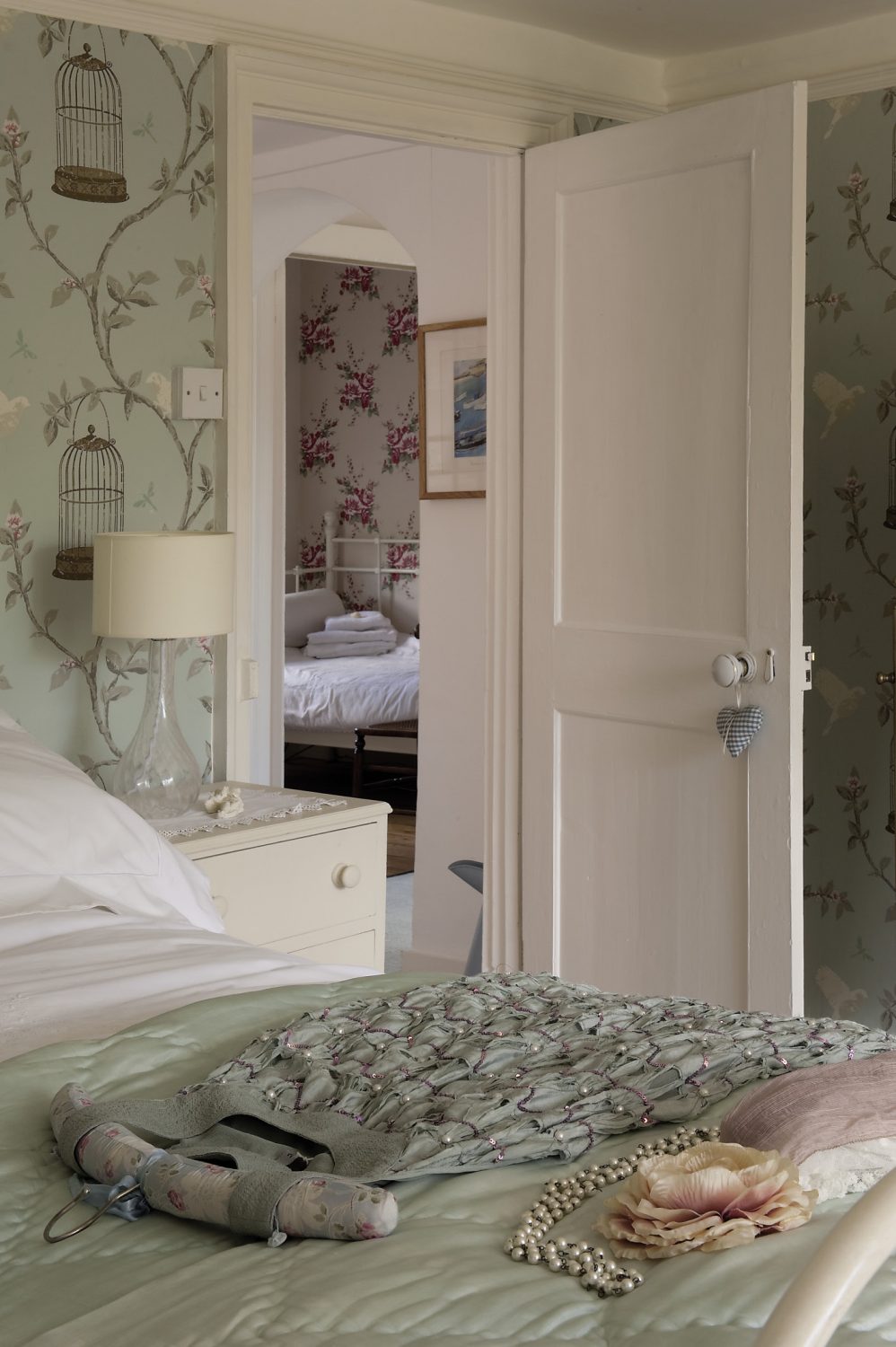 TEST
TEST
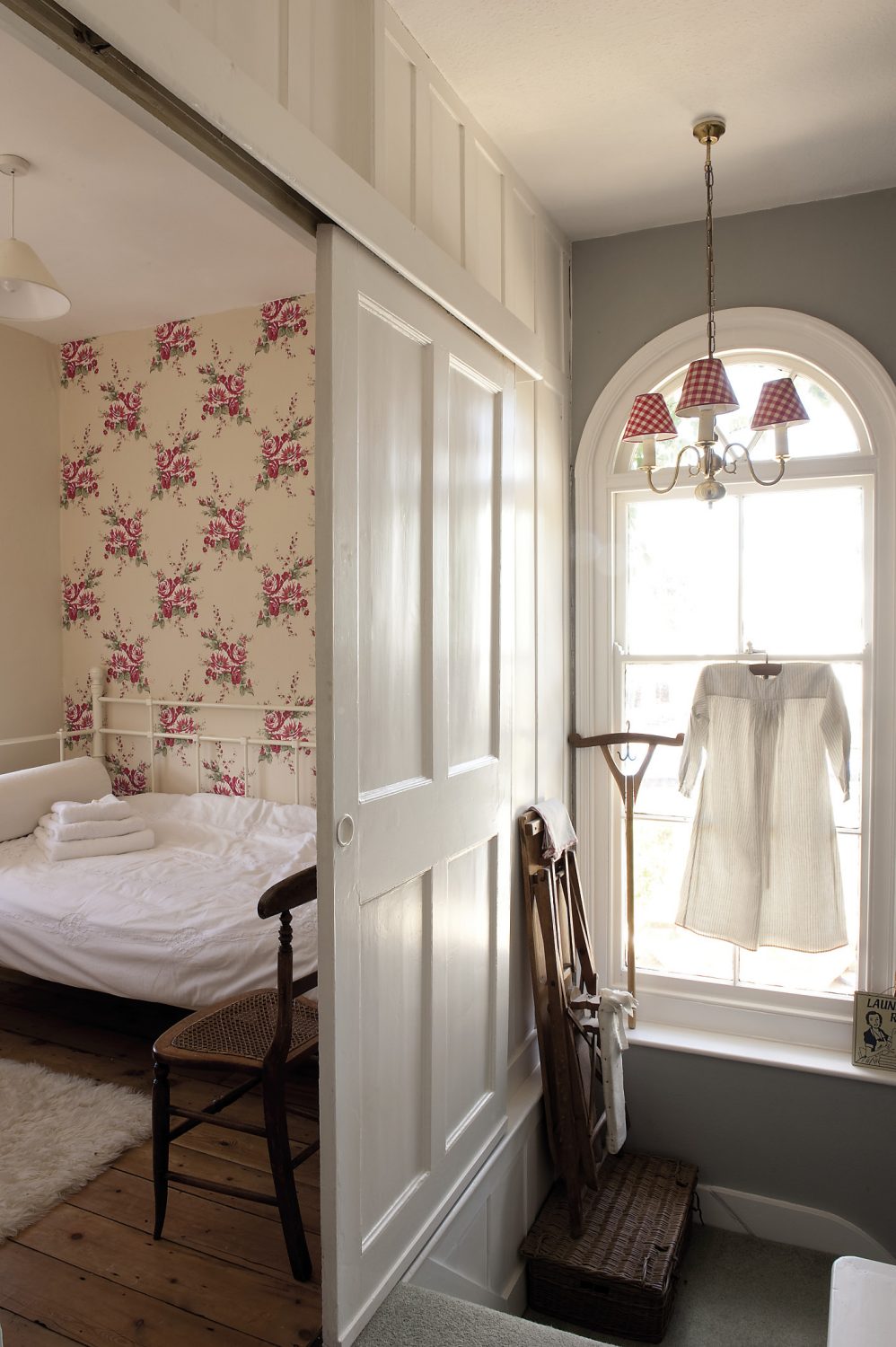
Just across the corridor, behind a sliding door and tucked away in the tower, is a small wood-panelled bedroom that’s very popular with visiting children. There is an iron daybed and the wall behind it is papered with jolly, striped red and white roses...
TEST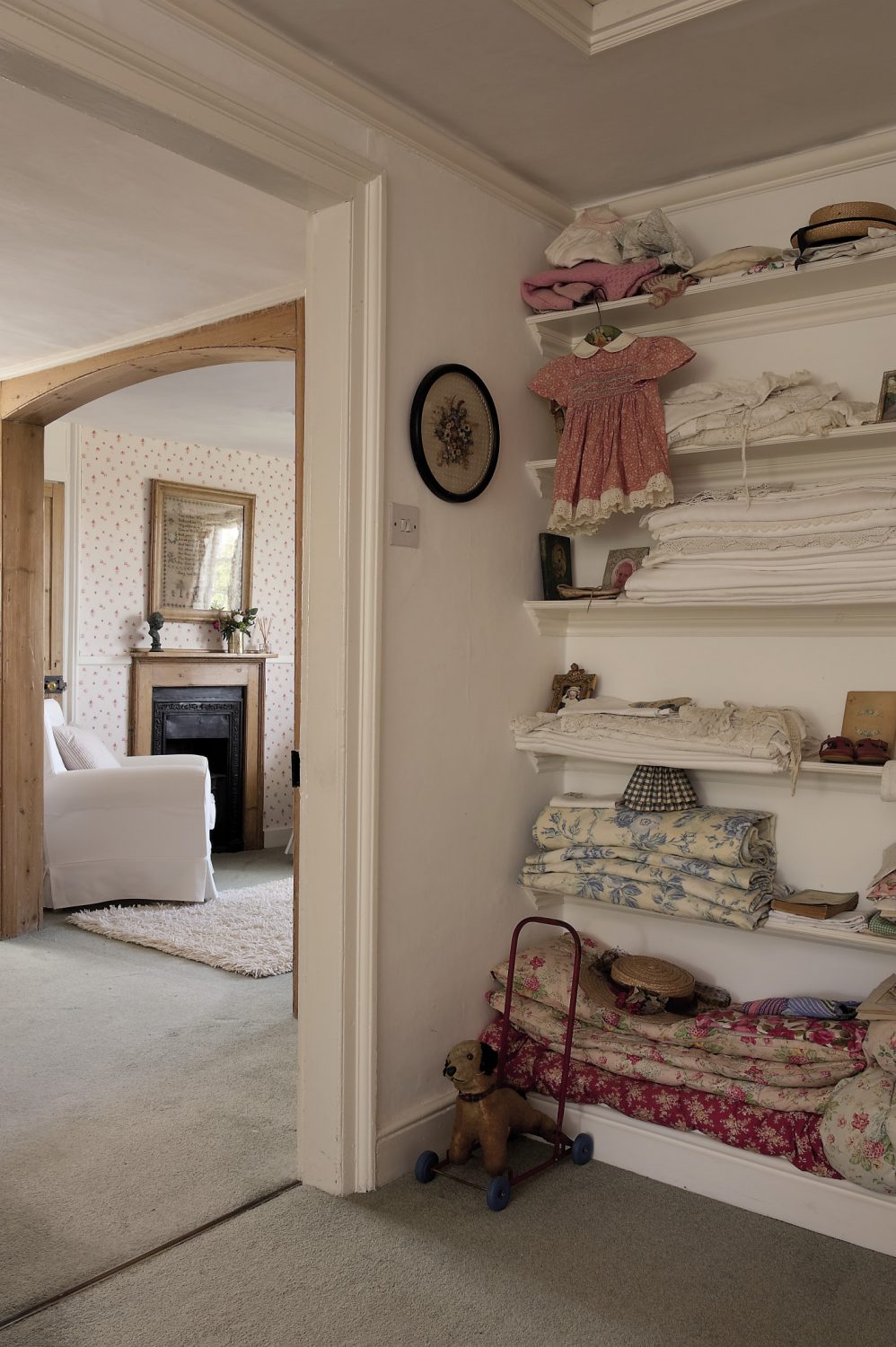
Entered off the landing, ‘La Salle des Roses’ is, as you might expect, wallpapered with a classic rose print. Situated at the back of the house, it overlooks the garden and with its matchboarded anteroom, feels cosy and private
TEST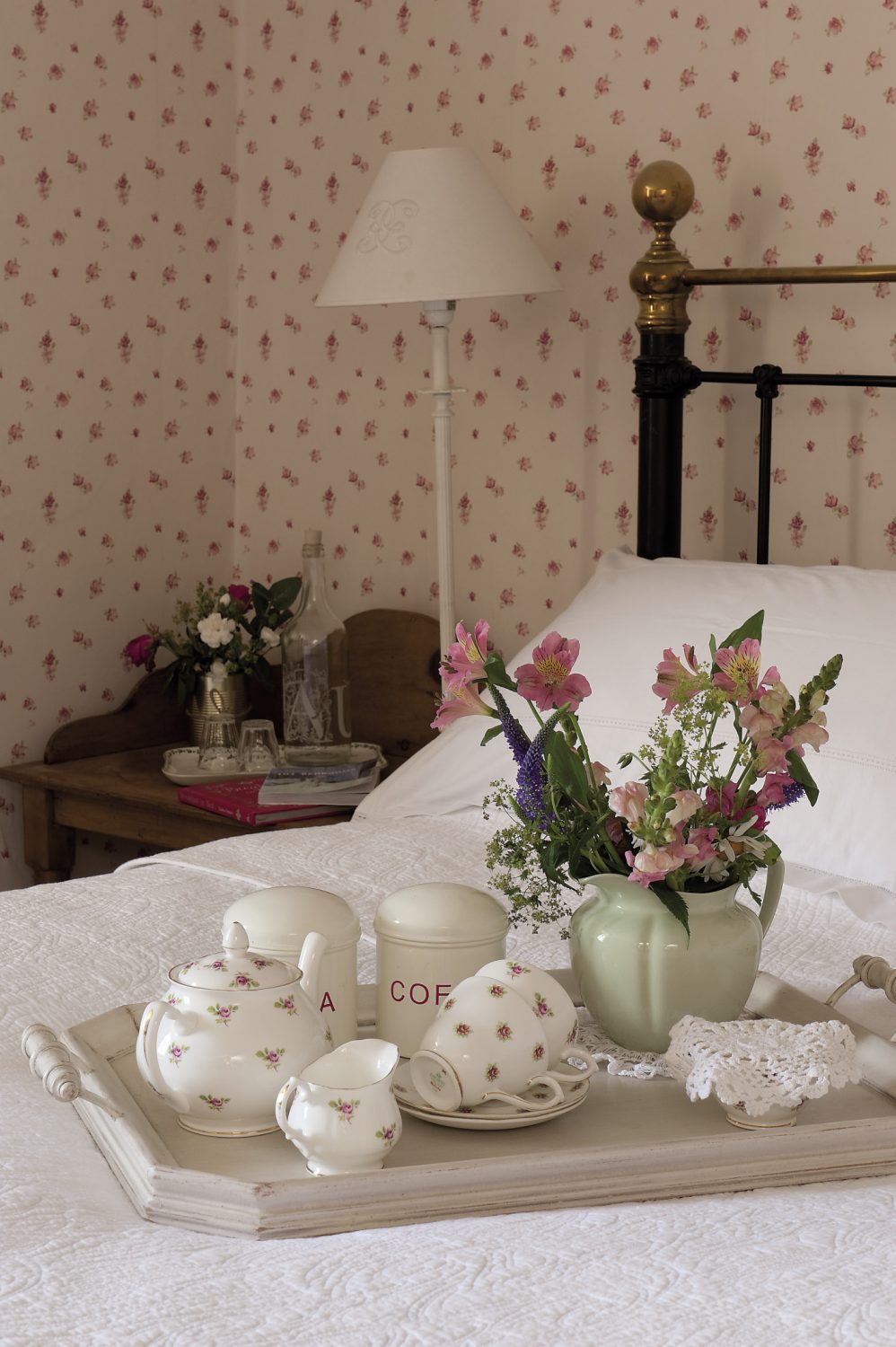 TEST
TEST
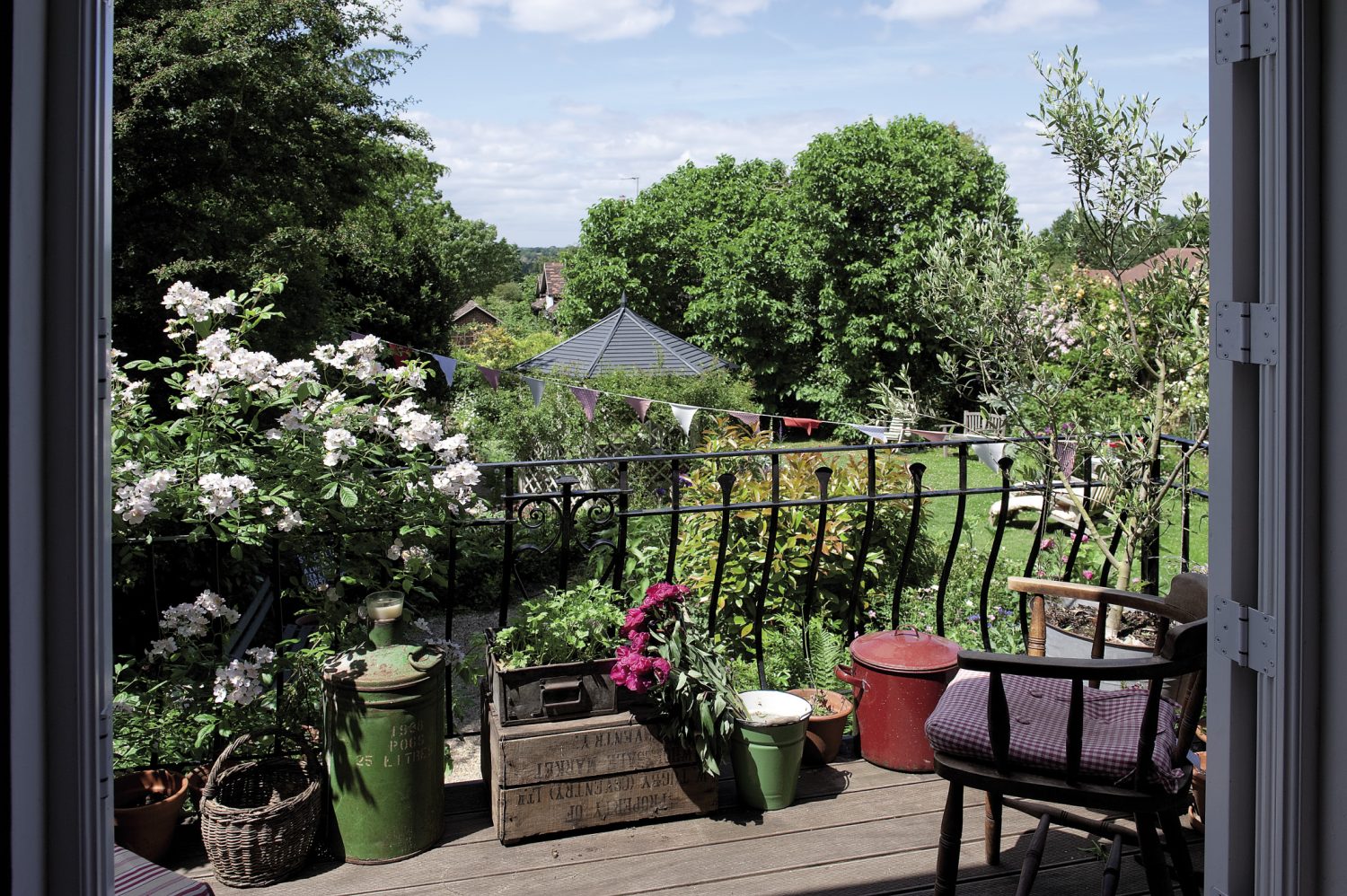
The view from the kitchen at the back of the house. “There was a rather heavy-looking, ‘fitted’ kitchen here before,” explains Pippa, “and a big, 1960s plate-glass window, but the room was quite dark, so we created a larger aperture for the French windows and then added the balcony, so that we could take advantage of the view across the Weald”
TEST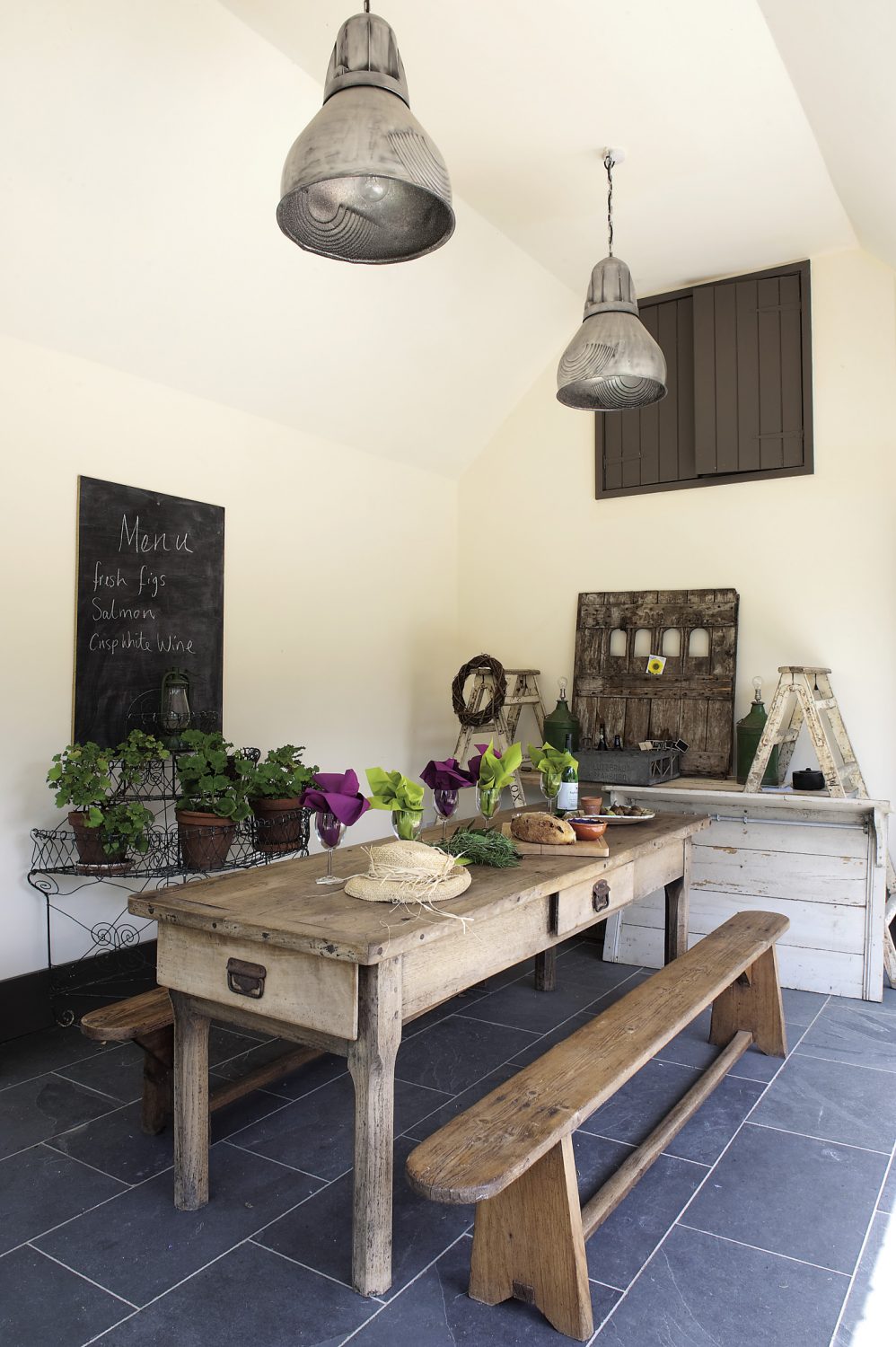
To one side of the stone terrace is a new studio building, one wall of which comprises full-length glass doors that fold back to open the space to the elements
TEST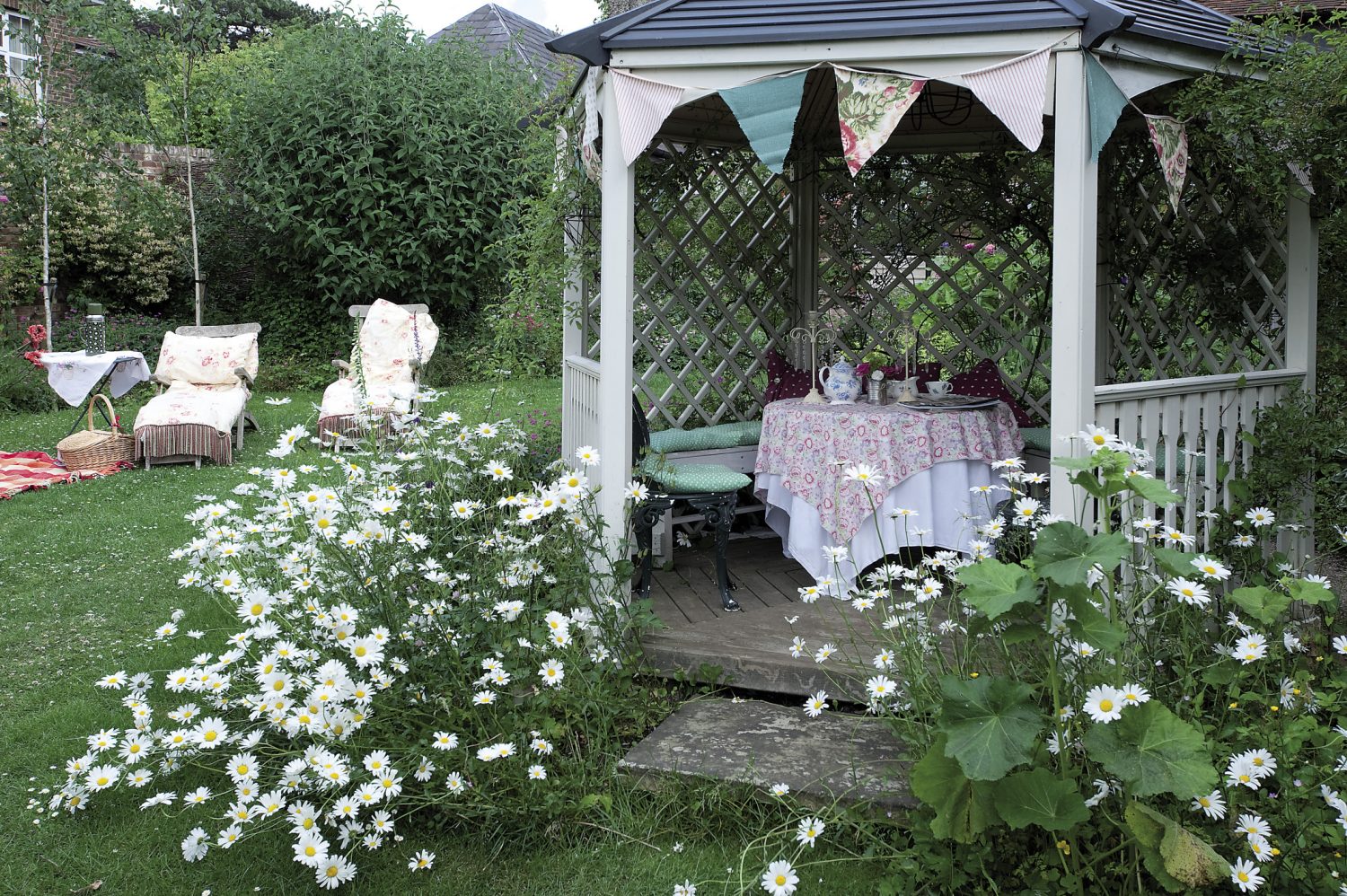
Through a wrought-iron gate, we come to the potager where Mike and Pippa grow much of the produce that they cook for their guests. On one side, wooden steps lead up to a weatherboarded barn that Mike built as an office/studio
TEST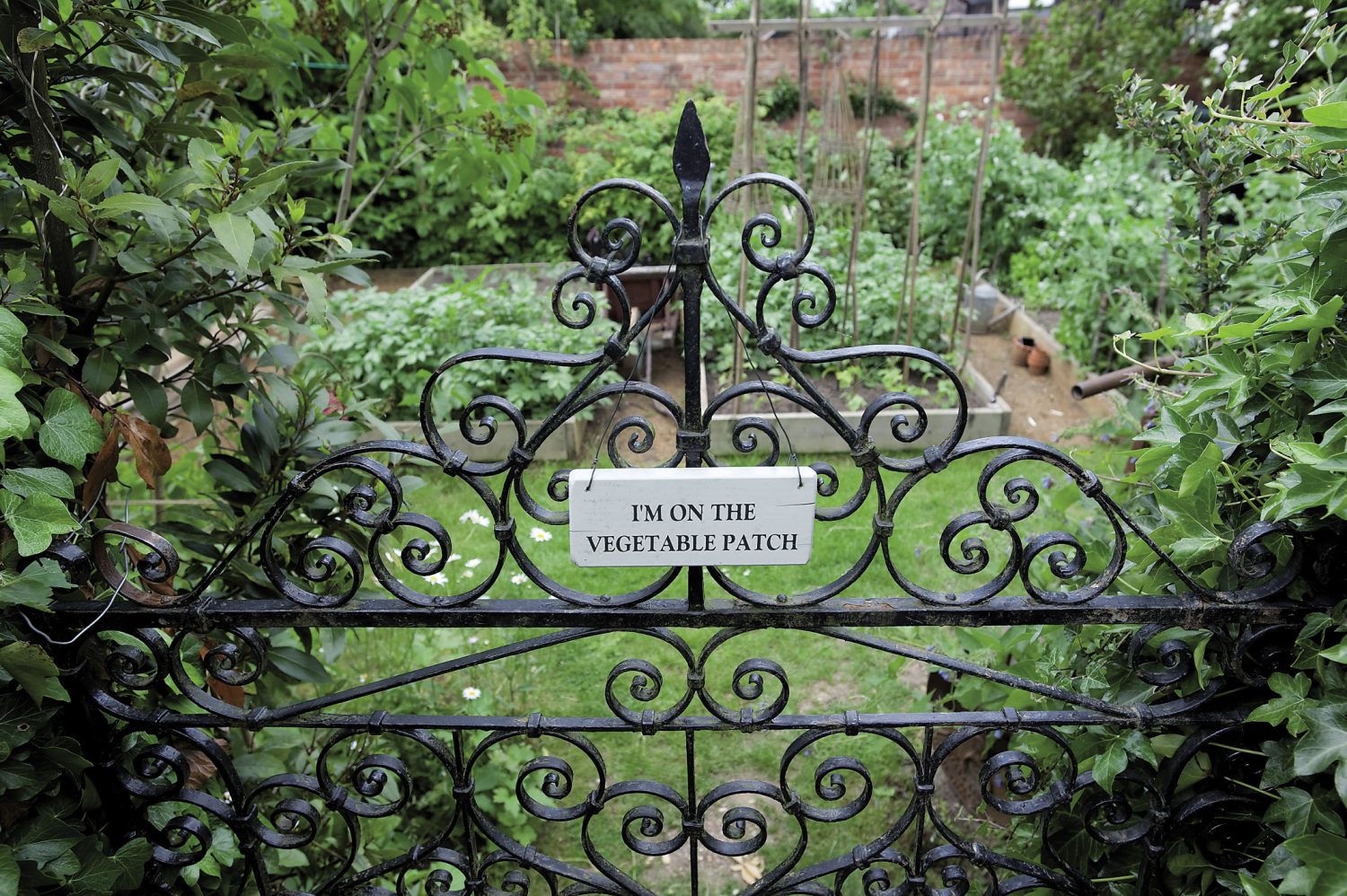 TEST
TEST
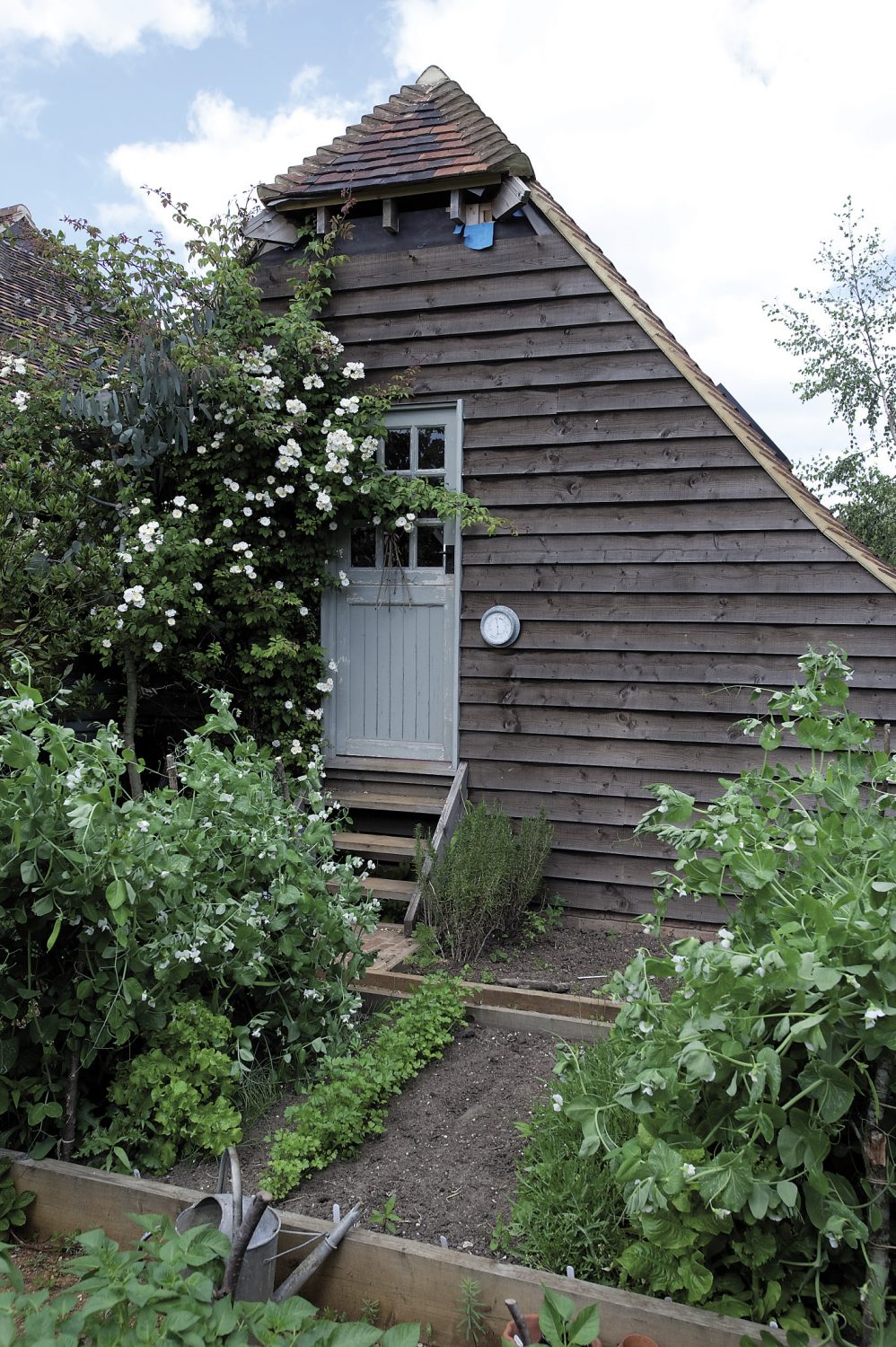 TEST
TEST
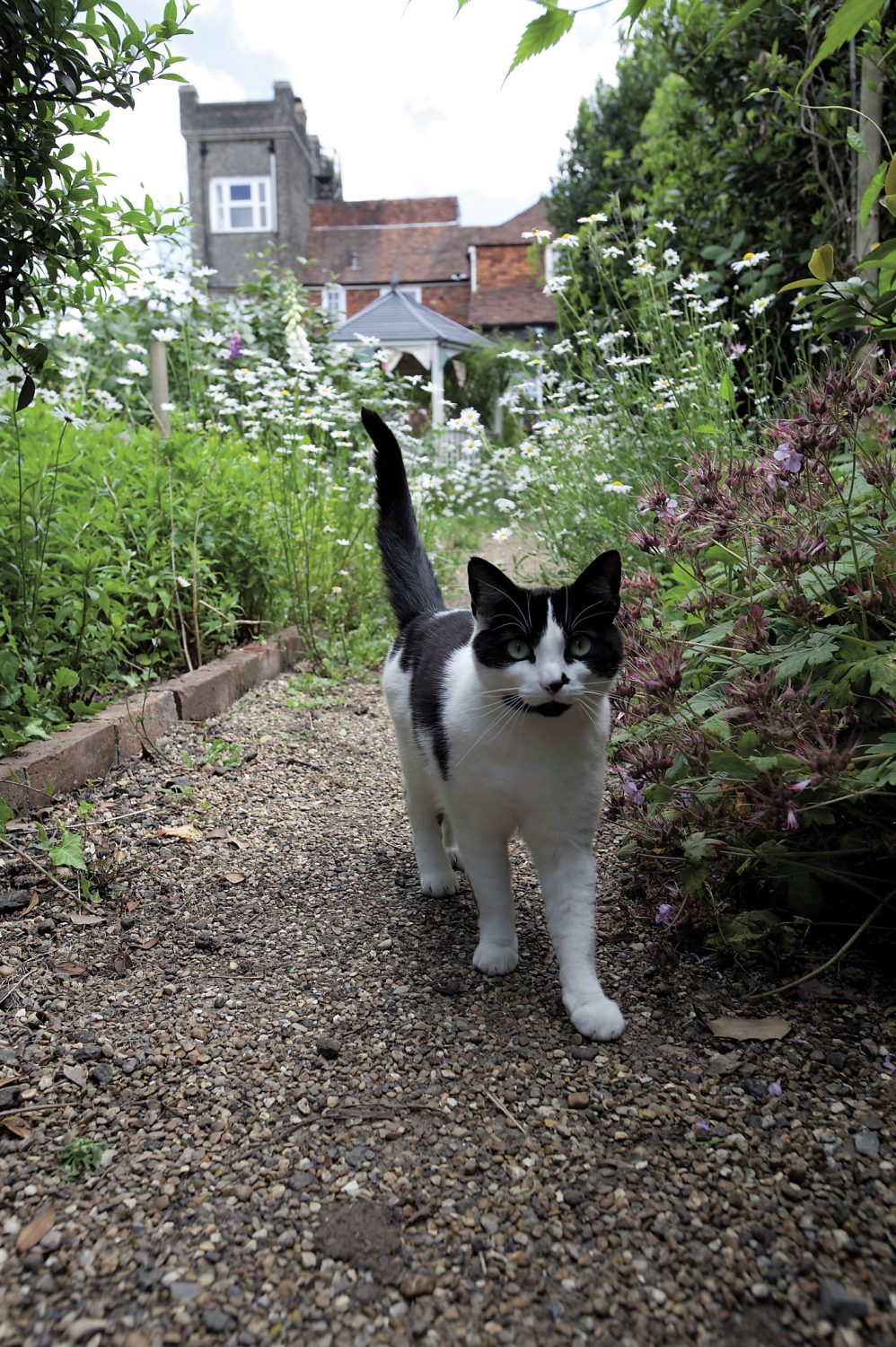 TEST
TEST
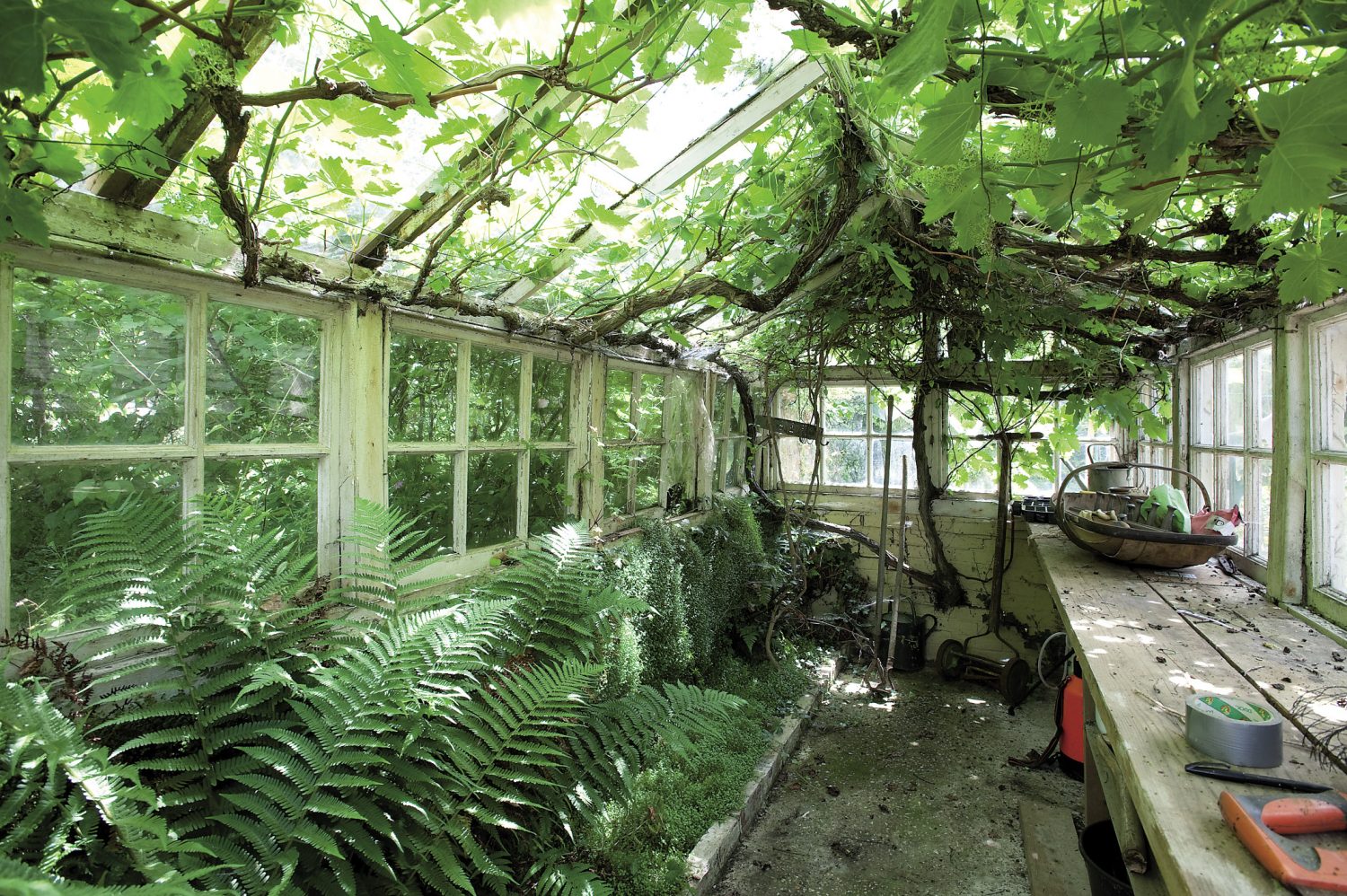
An enchanting old glasshouse that is almost overtaken by ferns and grapevines
TEST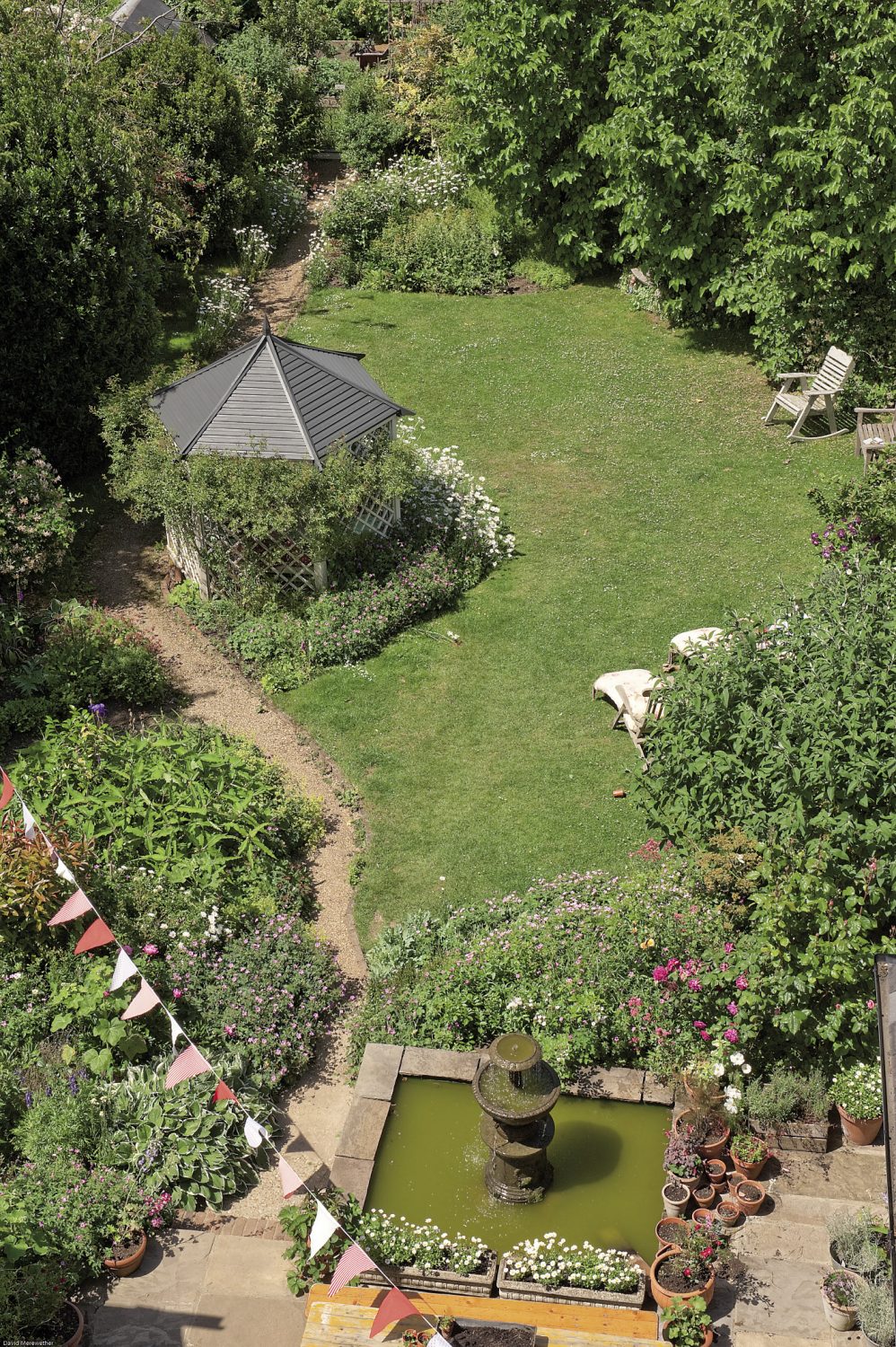
The garden offers yet more opportunities for entertaining and is still decorated with bunting from a recent crafts fair that Pippa staged in aid of a local hospice
TEST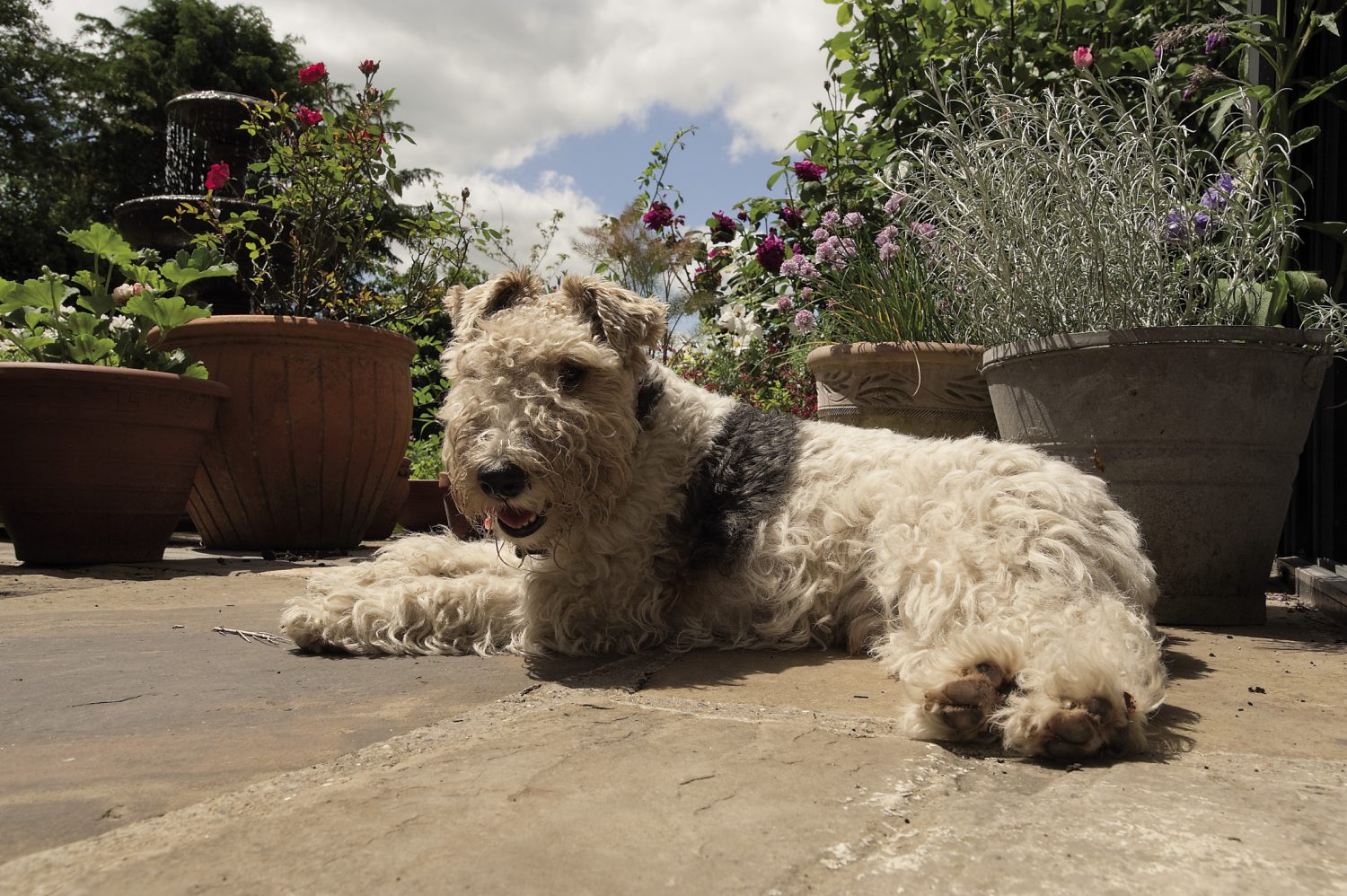
Hector the fox terrier basks in the sunshine
- Happy Hampers www.happy-hampers.com 01580292684
- Appledore Forge www.oldforgeantiques.co.uk 01233758585
- Tentertainment www.tentertainment.org
- Flamant Paint www.flamantpaint.com
- Nina Campbell www.ninacampbell.com 02072251011
- words: Claire Tennant-Scull
- pictures: David Merewether
- styling: Lucy Fleming
You may also like
Change it up
Neil and Sharon Maidment’s reconfigured family home is the result of a very successful partnership with OPEN architecture, who opened their eyes to a new layout they never imagined was possible Words: Fiona Patrick Photographs: David Merewether The green modular...
Building Connections
After nearly a decade of planning, Dominic and Eve were finally given permission to convert a pair of derelict barns, linking them together to create one very beautiful dwelling Words: Jo Arnell Photographs: David Merewether The story arc of an...
Cut to Fit
Deborah Harrison downsized to a three bedroom house, which she renovated and reconfigured, reinstating the original Victorian features and editing family heirlooms to suit her new home and lifestyle “As William Morris says, ‘Everything has to be beautiful or useful,’”...
