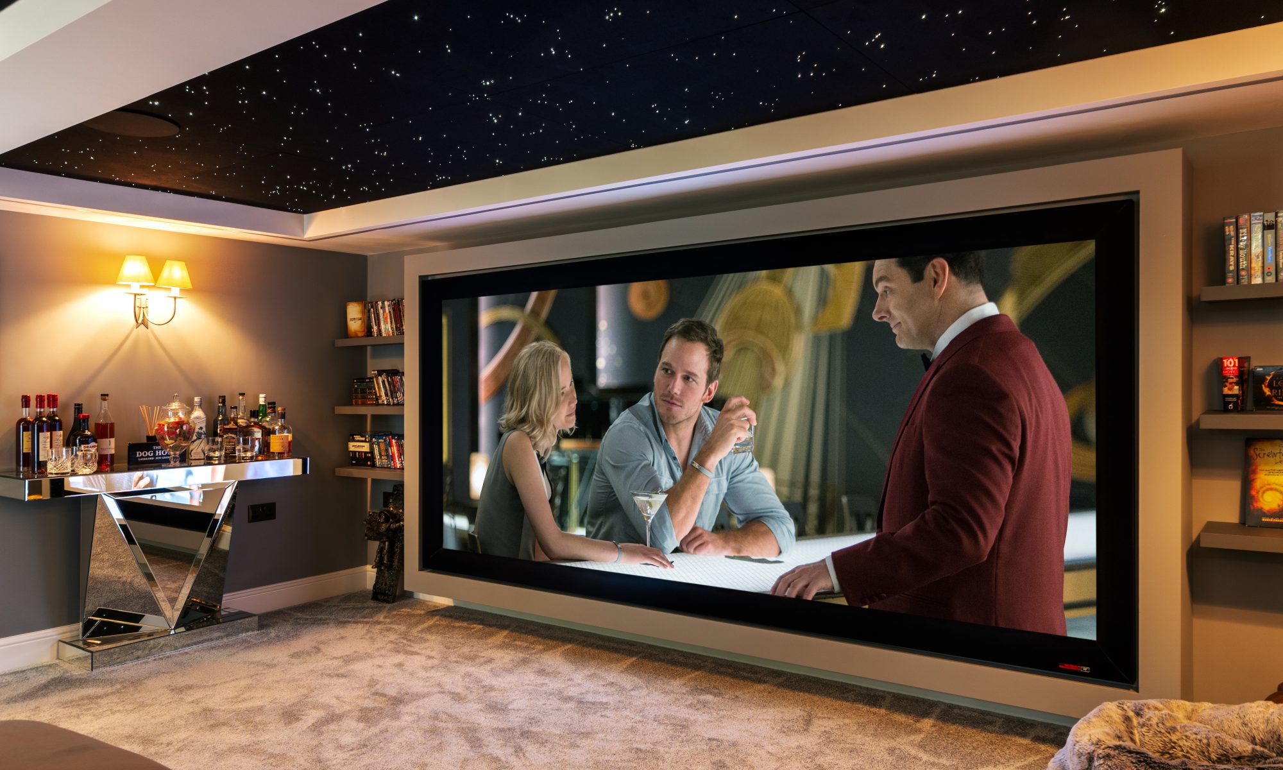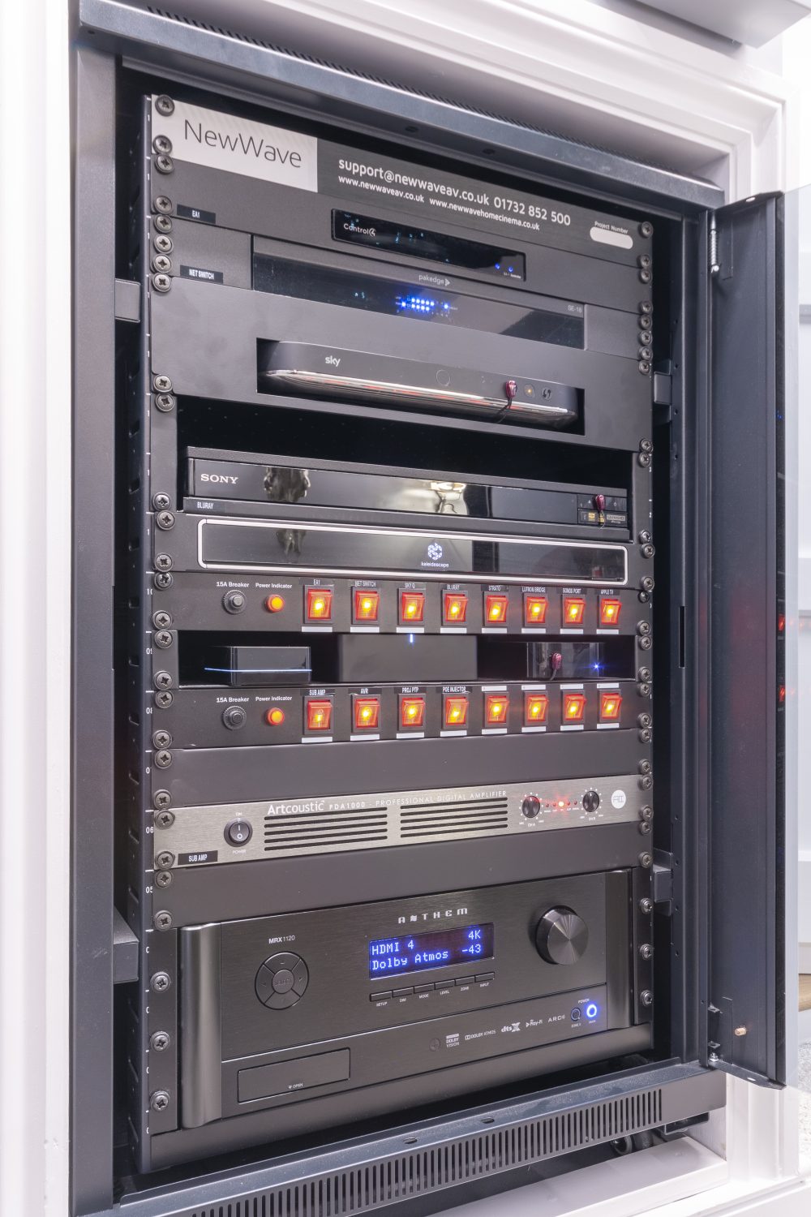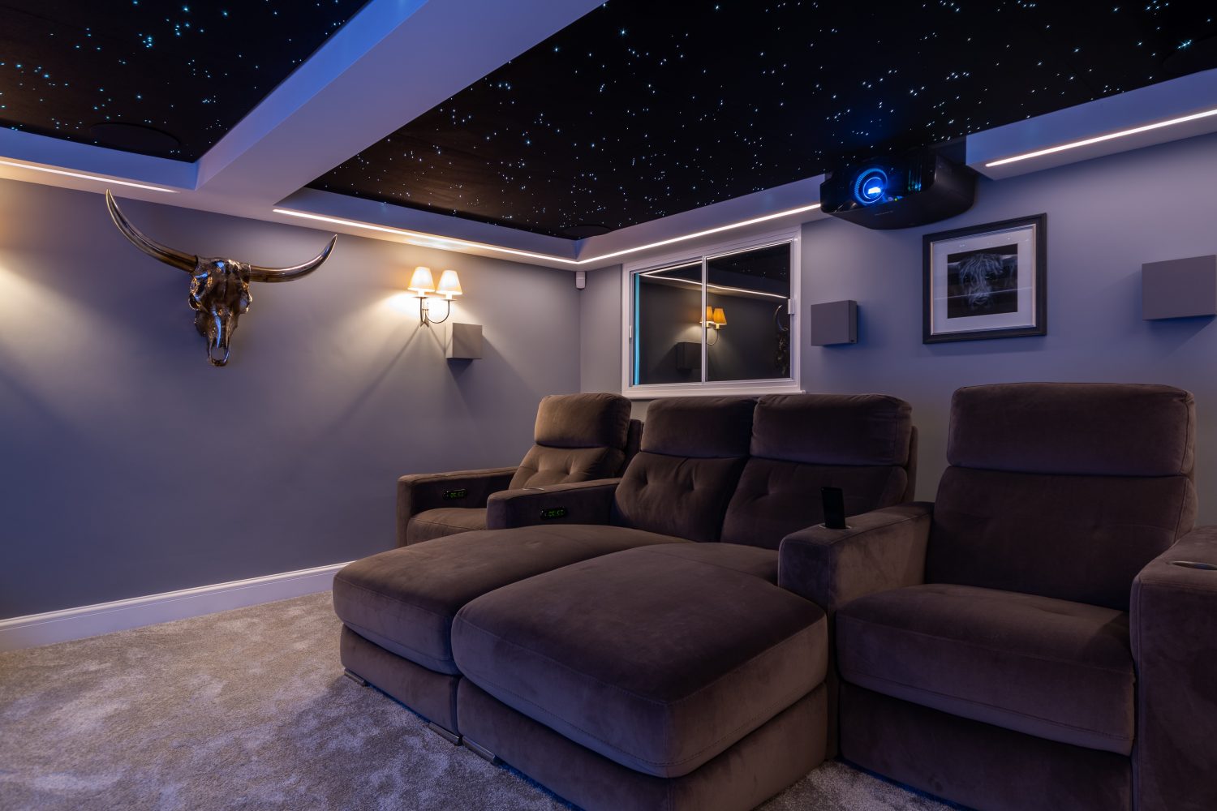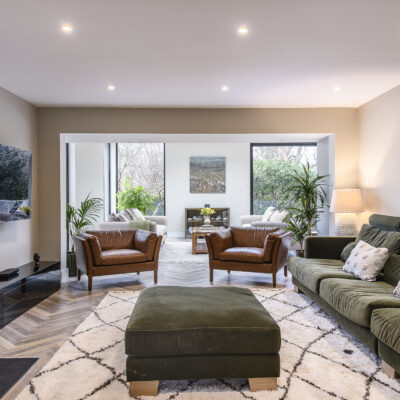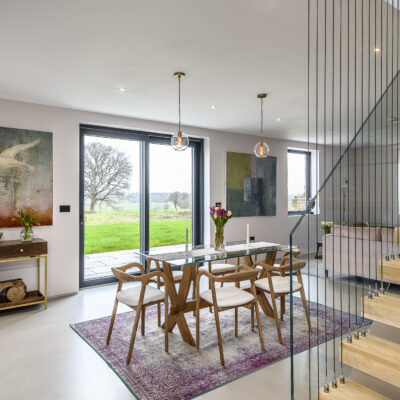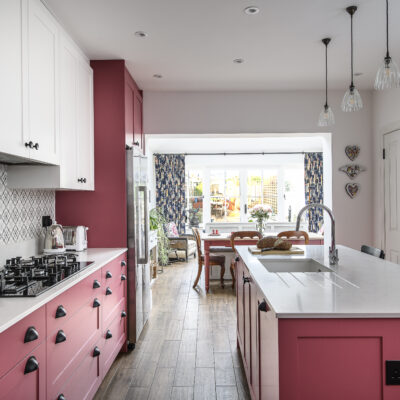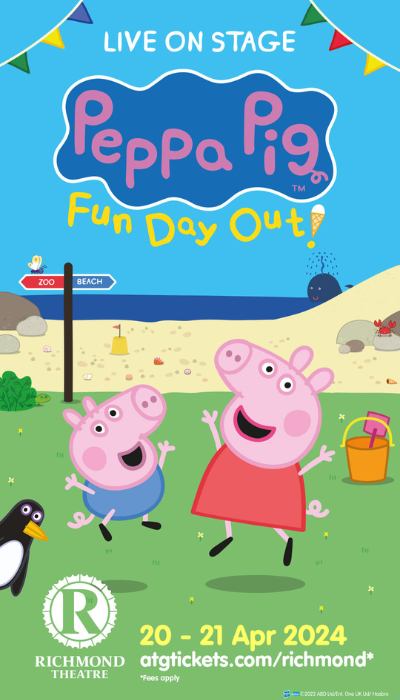New Wave AV discuss a special project in East Sussex
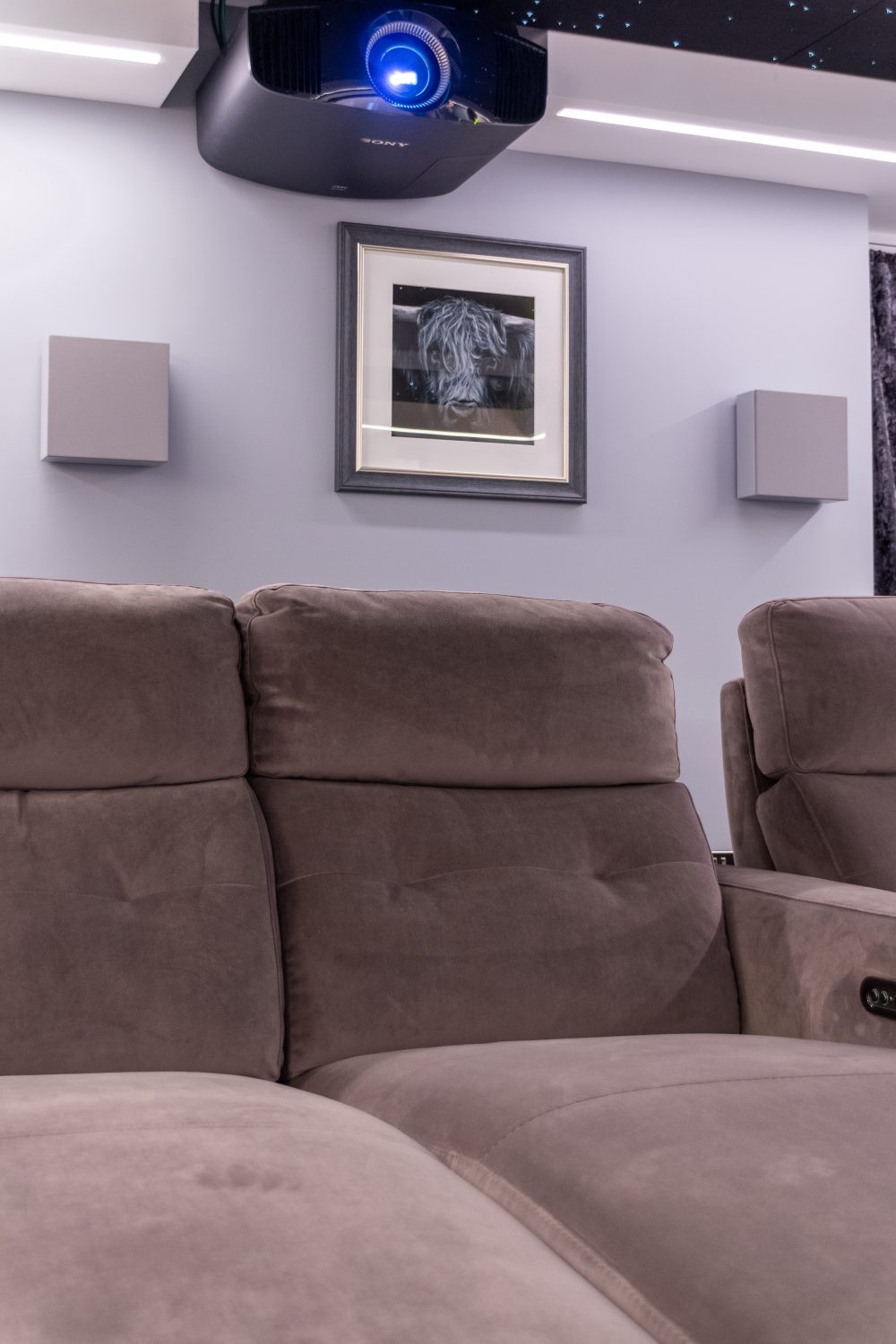
Can you run us through the project brief?
“We were approached by this customer with the idea of converting an underutilised garage into a luxurious dedicated home cinema. During the design meetings at our experience centre and reviewing our catalogue of previous home cinema rooms, we come up with the floating wall concept with side shelving. Instead of boarding over the whole ceiling to hide the steels, we suggested leaving two large areas as high as possible and installing starlight ceiling panels.”
What type of technology was used?
“This room was based around two reclining home cinema seat and two matching loungers, with Dolby Atmos 7.1.4 processing via Anthem audio and video electronics and Artcoustic loudspeakers coloured match to blend into the room decor. Sources include a Kaleidescape 4K movie server, Sky Q and UHD Blu-ray. Completing the picture is a 120” Screen Research acoustically transparent screen, and 4K Sony VPL projector.”
What are the special features?
“There’s more to this room than just the audio-visual equipment used, of course. Details such as the starlight ceiling, ‘floating’ front wall design and inlaid accent LED lighting give it an air of luxury, as does the Control4 smart system that oversees every element of the cinema, including illumination and window blind. The client was impressed how a single button press can activate and shutdown the entire system and lighting.”
How long did it take to complete? “As this was a complete room build from a garage to a habitable space the overall build element was 6 to 7 weeks. Once the room was in a clean condition ready to accept the electronics, it was fitted and operational within a week and we could then complete the audio calibration specifically to the space. The handover of these systems is so much as fun, we love the moment our clients see and hear their system in full action.”
newwaveav.co.uk
You may also like
Change it up
Neil and Sharon Maidment’s reconfigured family home is the result of a very successful partnership with OPEN architecture, who opened their eyes to a new layout they never imagined was possible Words: Fiona Patrick Photographs: David Merewether The green modular...
Building Connections
After nearly a decade of planning, Dominic and Eve were finally given permission to convert a pair of derelict barns, linking them together to create one very beautiful dwelling Words: Jo Arnell Photographs: David Merewether The story arc of an...
Cut to Fit
Deborah Harrison downsized to a three bedroom house, which she renovated and reconfigured, reinstating the original Victorian features and editing family heirlooms to suit her new home and lifestyle “As William Morris says, ‘Everything has to be beautiful or useful,’”...
