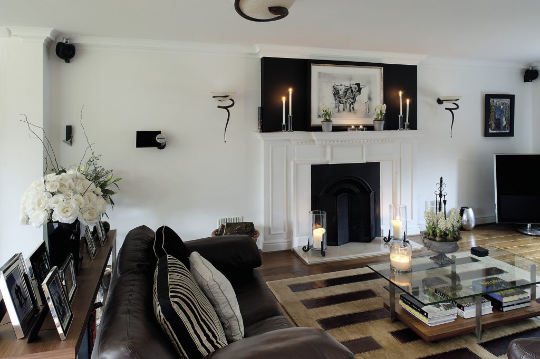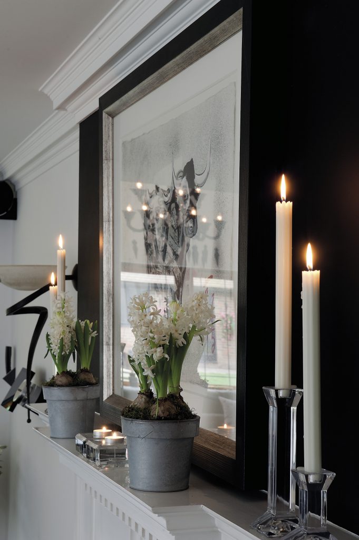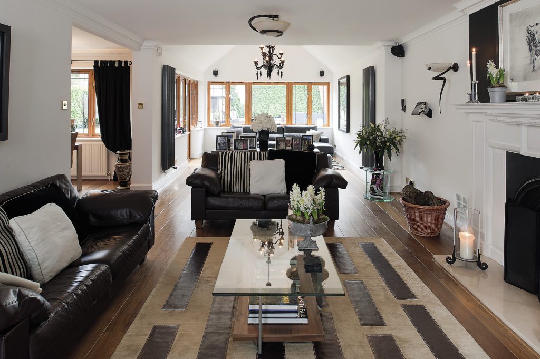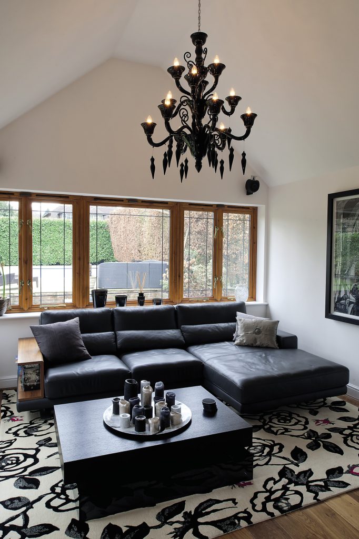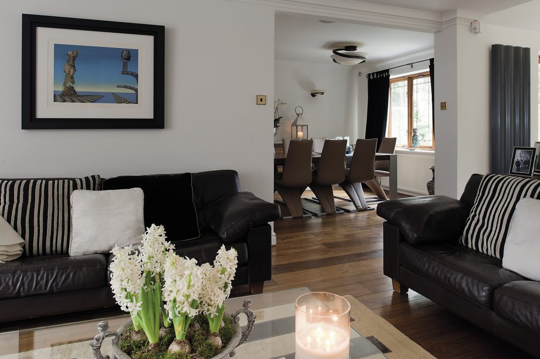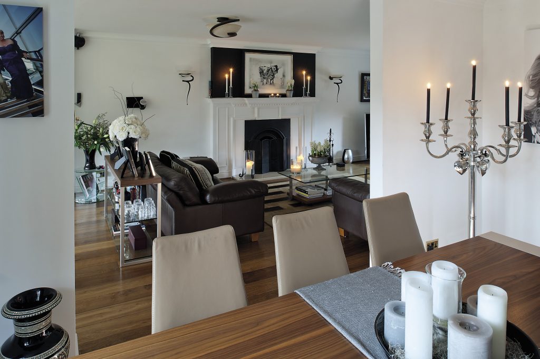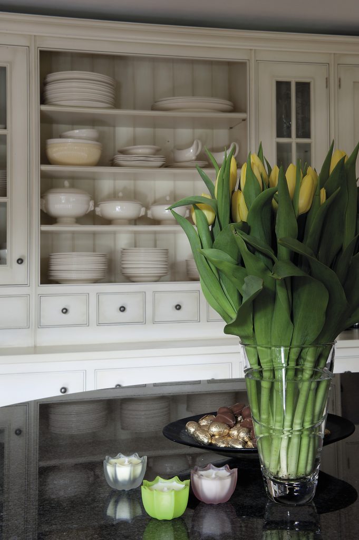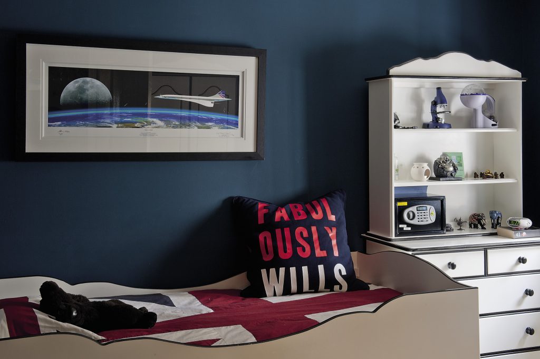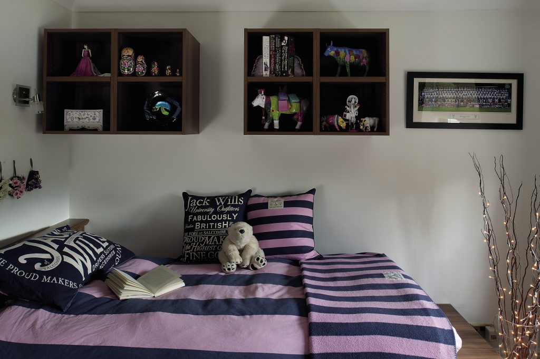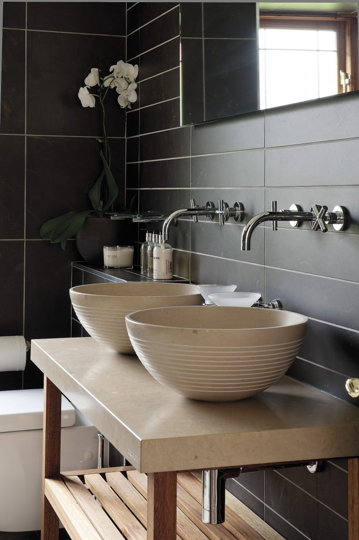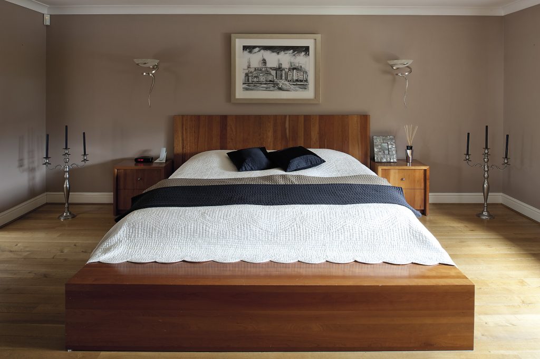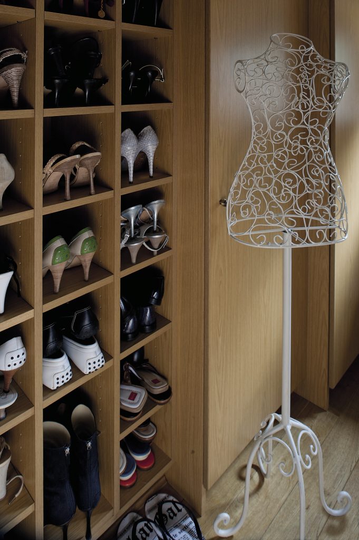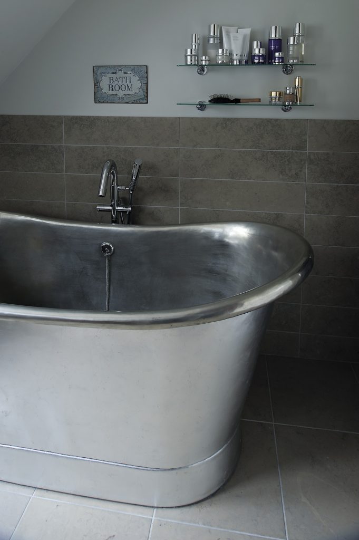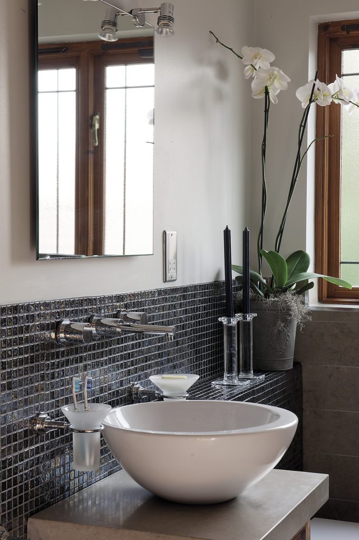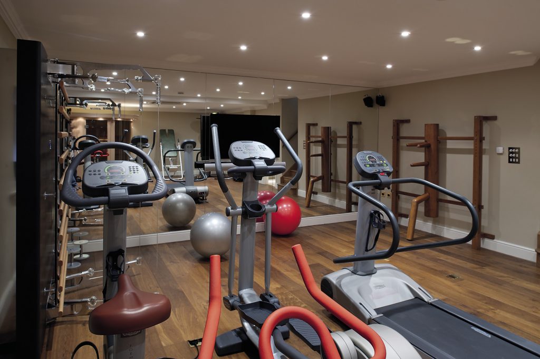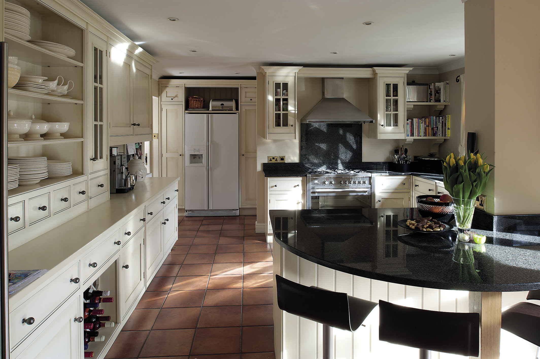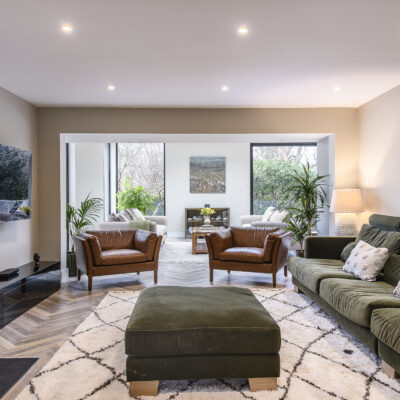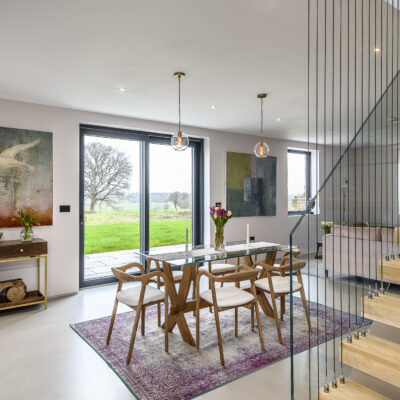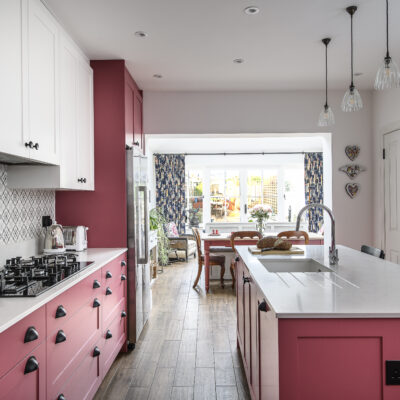“We love travelling and we’ve always taken the children around museums and sights, so when we go abroad, they are very patient. We’ve just returned from a tour of the Holy Lands – we went to Jerusalem, the Palestinian territories and Egypt. Exploring there involves a lot of long bus journeys and tours around temples and ancient sites. Julian and Lisa did so well, and at the end of a particularly long day, the tour guide asked the group questions to see whether we had all been listening – my son was the only person who could answer! It seems strange, when we were in Egypt we spoke to a lady in one of the shops and I asked her how people cope with all the trouble in the region and the general feeling of repression that there was in her country. ‘I don’t know,’ was her reply, ‘but I think we may not put up with it for much longer.’ “We returned to England shortly afterwards and within a few weeks, her prediction came true, Egypt was in open revolt and everything changed.
“We are so lucky to live in a peaceful part of the world and I love England, I really do. There are lots of things about Holland that I admire too of course, but England has been very good to me. When we moved here, the house was newly built and we were pleased with it, but there were certain things that we wanted to change. For instance, we wanted a playroom for the children, so we demolished the original garage and built an extension. I wanted to be able to walk into the playroom from the hallway but it was a load-bearing wall, and at first I was told that it was not possible, but I contacted Geals in Groombridge, the original building company who constructed the house, and Mr Geal assured me that they could do it. They did of course, but it required all sorts of supporting scaffolding and reinforcing beams before the doorway could be made. They also built a great gym in the basement for us as we couldn’t get planning permission to create a second storey.
“In the kitchen we had the Smallbone cabinets painted in this ivory colour and added the wine cabinet and the bookshelves for all the cookbooks that I have. We do a lot of entertaining for my husband’s business, so I love to cook quite sophisticated food, but that doesn’t mean that I don’t make spaghetti Bolognese too. We altered the shape of the island unit and took down the batterie de cuisine that hung above it, because I wanted the space to flow without interruption. Then we installed the dresser by the French windows because it’s so useful when we entertain outside.” All-weather rattan tables and chairs are set on the lower and upper terraces, with a huge sofa by the swimming pool. “Everyone told us not to install a pool. They said it would take up too much space and we’d lose too much lawn, but the children are older now, they’re not so interested in kicking balls around or riding bikes on the grass, and hey, I was brought up in an apartment in Amsterdam, with nothing more than windowboxes, so this garden still seems huge to me. And adding the pool was probably the best thing that we did. We use it all the time in the summer and the children and their friends love it. The water is heated and we have a device that creates a current if you want it, so when you swim, it’s quite hard work which means that even a short swim exercises your arms really thoroughly.”
The kitchen is not just a functional space. It is sparklingly clean with the usual appliances such as kettle and toaster polished to a mirror-like finish but there also are scented candles on the windowledge and a zinc planter with white hyacinths set in moss. Glass-fronted cabinets house a huge collection of cream Wedgwood Queen’s Ware. “It’s only earthenware, not porcelain and when we came to England, we quickly realised that it wasn’t thought smart enough, but I love it for its form and the fact that I can use it as a kind of blank canvas. I can then add coloured charger plates, bright flowers, table decorations, whatever I like really, but it always looks good. Throughout my house, I prefer neutral colours and I find they give me a sense of peace.”
The neutral tones continue in the adjoining drawing and dining rooms but there is also the addition of dramatic black. The drawing room has been extended and an enormous Murano glass chandelier from the Fendi Home Collection hangs from the ceiling at the far end of the room. Unlit, the glass looks inky black, but as the light from the bulbs shines through, it becomes a rich, glowing blackcurrant hue. A charcoal grey leather sofa dominates the bay window space and its rather muscular, masculine form is wittily balanced by a very feminine Lulu Guinness rug that features the designer’s signature black and red roses. Black glass scented candles line the windowledge. “They’re from my friend Jacquie Robinson, who used to have a shop called Kitty’s in Sevenoaks, but it flooded, so at the moment she sells throughnotonthehighstreet.com and Harrods. I don’t really shop much, but I like to find more unusual things. I absolutely love Britain and the way that people have such a sense of history, but in Holland some things are so much easier to find. For instance, it was quite hard to find these wave form radiators. They’re really efficient but they’re also beautifully designed, so they’re a feature in themselves. In Holland, ordinary things like radiators are made to be attractive and every home can have simple things that are well designed.”
Broad oak boards run the length of the room but have recently had to undergo some ‘first aid’. “We had a party here in aid of Centrepoint. It was when we had all that snow and I was amazed that so many people made the effort to get here, but the combination of the snow and the ladies’ high heels really made quite a mess of the floor, so I’ve treated it with oil and I think it will recover. It doesn’t matter that much in the scheme of things, of course, and the main thing is that the fundraising party was a success. We had amazing food from the Vine Restaurant in Sevenoaks. They arrived with about seven or eight staff and by the time they left I could hardly believe that they’d been here – they left the kitchen spotless.”
Above the mantelpiece and to one side of the fireplace hang paintings by Candy’s friend, Ima Montoya. “Ima is originally from Spain, and I met her when she lived here in Sevenoaks, but she has lived and worked all over the world. The one by the window is a study of people on the Moscow metro and I have one of a Buddha upstairs that was done in Japan. I’ve got several of her paintings and I’m very proud of them. Ima’s living in Budapest at the moment and has been commissioned by the European parliament to create 27 huge paintings of all the capital cities of the member states of Europe. For the last two years I’ve been studying history of art and humanities at the Open University, and I have another four years to go. Prior to that I studied at London Art College, so I’m very interested in art and it’s lovely to feel that I have the work of someone who is an important contemporary artist.”
Two mocha leather sofas surround the fireplace and a console table supports a collection of family photographs. There are more white hyacinths on the mantelpiece and on the glass coffee table. Through a wide arch is the dining room. Constructed of brushed steel and walnut, the long dining table is surrounded by nude coloured leather chairs by Rolf Benz. Against the wall behind the table, a long ivory enamel and chrome Hülsta sideboard adds to the feeling of sleek sophistication. On its surface stands a pair of large metal lanterns and a silver bowl of white phalaenopsis orchids. “I get all my flowers from Flower & Glory in Sevenoaks. I just take in the bowls and planters and Deborah fills them with really beautiful plants that she sources from Covent Garden flower market.”
Upstairs, the master bedroom is spare and surprisingly masculine in tone. The cherry wood bed that the couple had made for them in Holland dominates the room and the simplicity of the scheme has a faintly Japanese feel that is complemented by Ima Montoya’s gold and black painting of the Buddha. Pewter candelabras stand on the floor in each corner and the low standing bed is dressed with a pale,scallop–edged quilt, overlaid with taupe and charcoal grey throws, folded to make neat stripes at the end of the bed. A view of London’s riverfront (also by Ima Montoya) hangs above the headboard. The windows have dark grey checked Roman blinds in a fabric that is almost like suiting and the masculine material is balanced with long natural linen drapes that are held back with huge charcoal grey tassels.
The bathroom has been tiled both with large rectangular Fired Earth stone panels and tiny glass mosaics. The walk-in shower is faultlessly fitted and generously proportioned, but even so, it’s somewhat upstaged by the enormous freestanding zinc bateau bath. “As a European, I must say that I prefer showers,” admits Candy, “but this bath really is a beautiful thing in itself.”
The children’s rooms are well-ordered because Candy believes that bedrooms should be a quiet, restful space. “I don’t allow televisions or computers in their bedrooms. The children can use their playroom for that, or their study.” Candy’s daughter obviously shares much of her mother’s taste. A cabin bed is simply dressed in navy and pink stripes from Jack Wills and a dressing table and wardrobe unit, that was built by Neville Johnson according to Lisa’s own design, features smooth walnut surfaces and glossy black enamel doors. Julian’s room is in a stage of transition according to Candy. “He used to have a Star Wars bedroom, so the walls are still this deep, Prussian blue, but most of the accessories have gone now. He still has black and white painted furniture, but the room is starting to look more adolescent in style with his Union Jack quilt.”
A well-appointed study features a wall of oak book shelves and an unusual Y-shaped desk. “This is the study that I share with Jan. We can both sit here quietly with a glass of wine in the evening and work either side of the desk with our laptops. Jan says he won’t work in here unless I’m here too, so it’s rather nice, we spend hours in companionable quiet. The children have an almost identical arrangement in their study downstairs so they keep each other company while they do their homework.”
It sounds a very harmonious arrangement and one that obviously works well for the family. Many parents now worry about their children becoming more isolated in the home, spending hours in front of television or computer screens, but Candy seems to have a firm grip on such things. The basement gym features all kinds of high tech equipment as well as a sauna and shower room, but one item in the room stands out. A wooden frame is mounted on the wall and features carved Chinese characters. “That’s a dummy for practising Wing Chun,” Candy explains. “It’s a form of Chinese martial art that is used for self-defence and fitness. We all do it as a family, the children too. It’s quite complicated, but it has a lot to do with balance, so that a person with the correct stance can deflect or redirect an attacking force. I don’t want to teach the children to be aggressive, but I think it’s important to have that mental and physical confidence, to know that if trouble should come your way, you can cope.”
