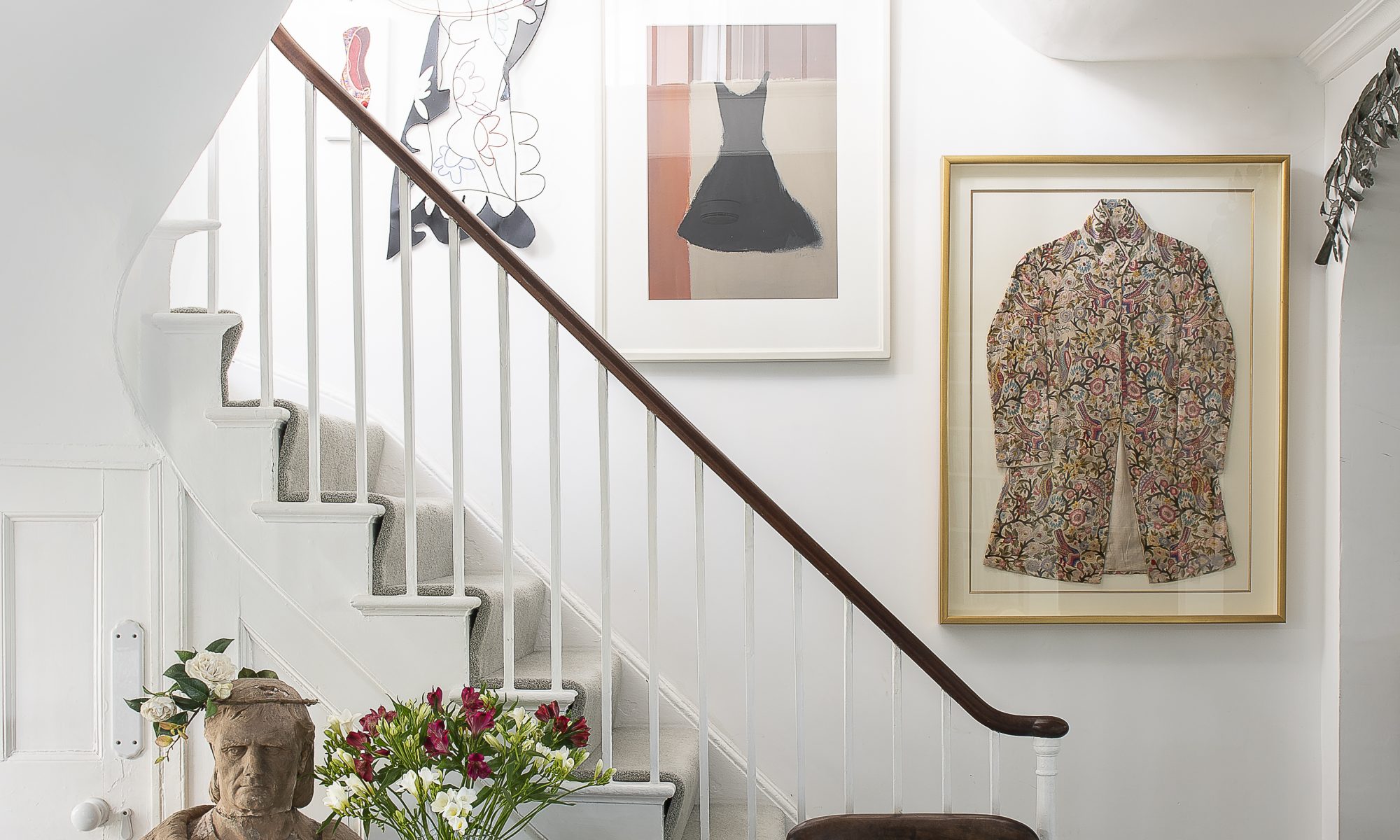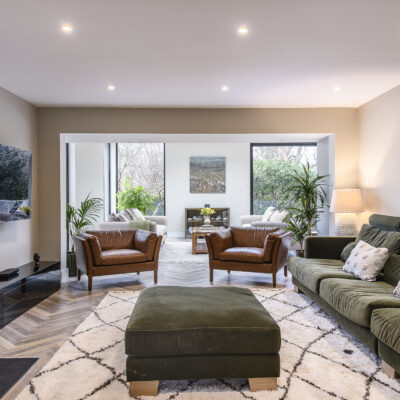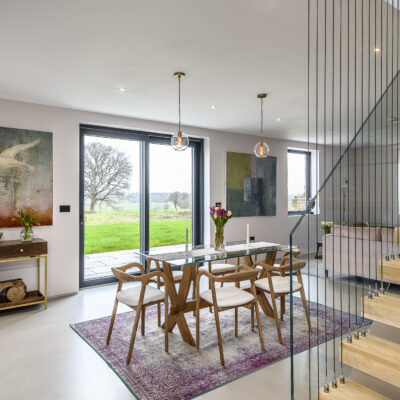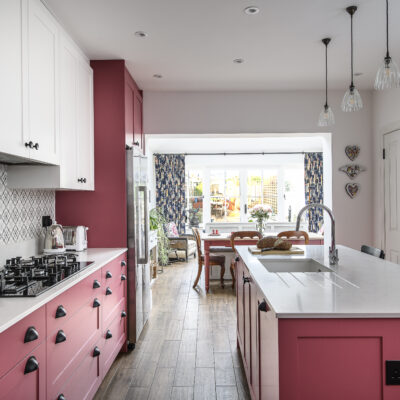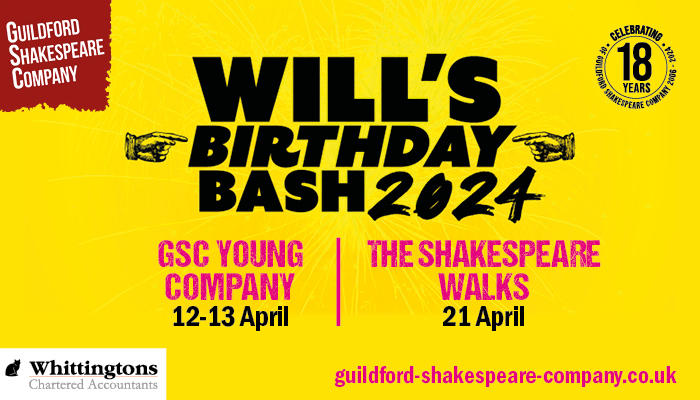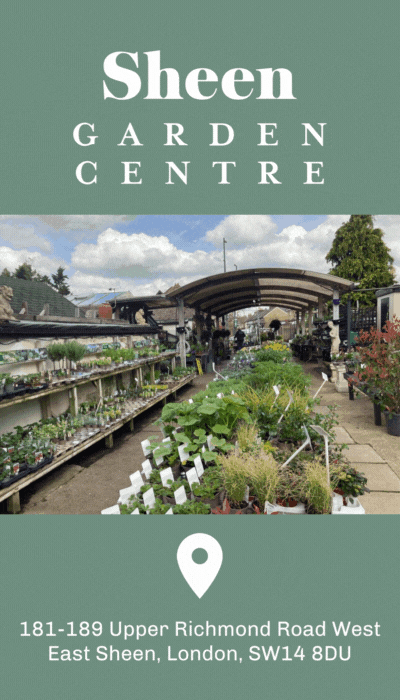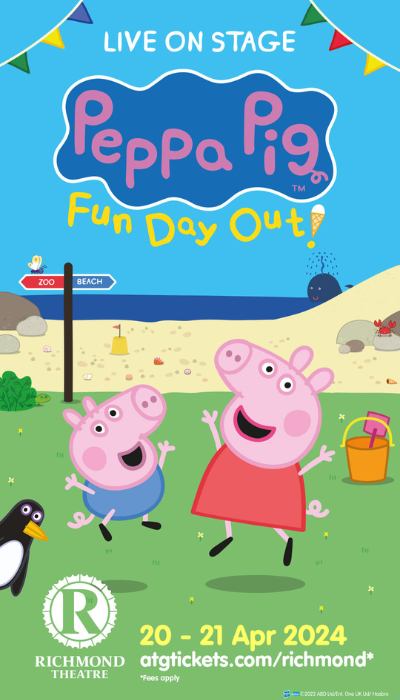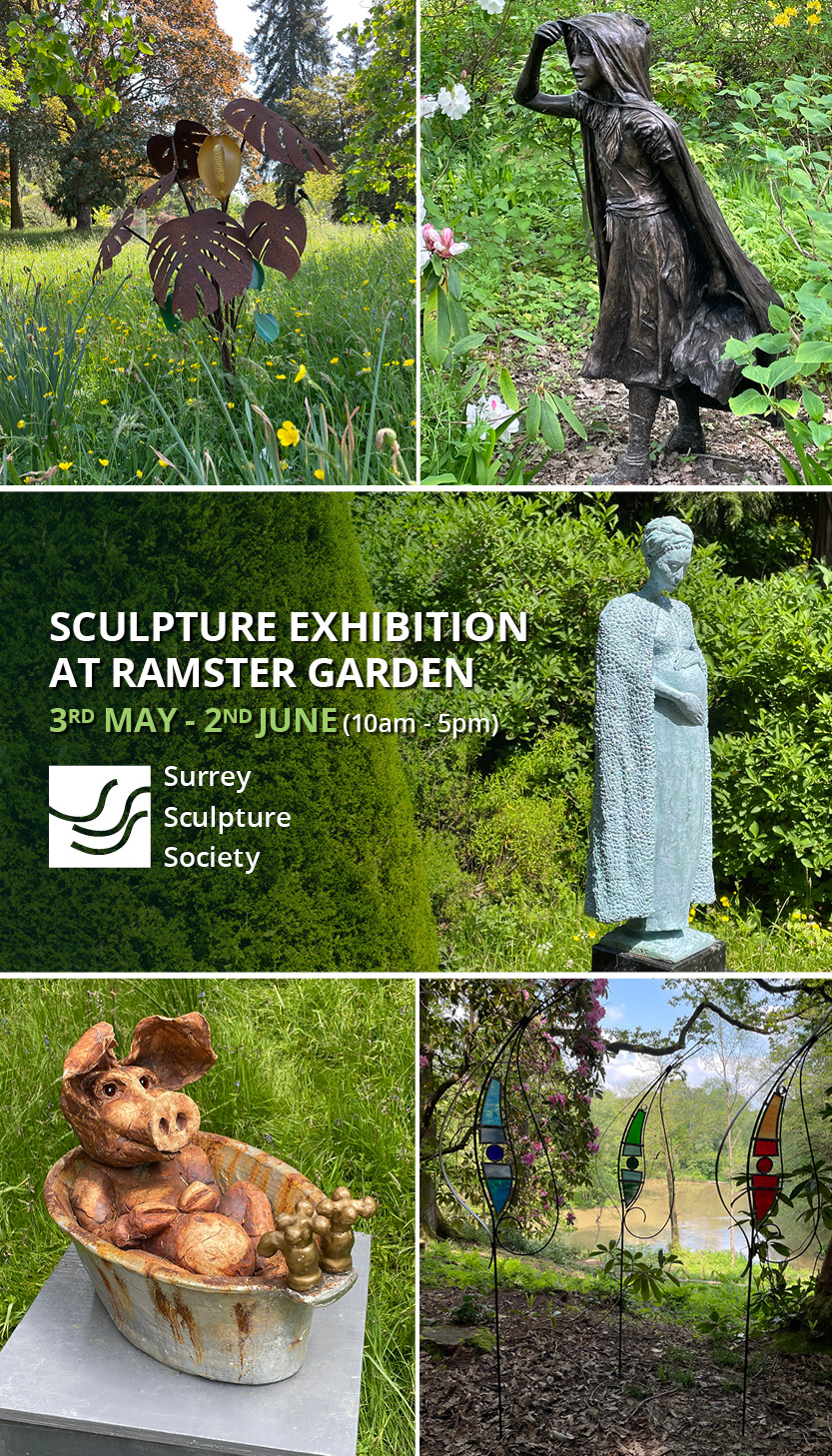Just a stone’s throw from the heart of Tunbridge Wells, a sensitively renovated Georgian townhouse has become a downsizing couple’s secluded sanctuary.
This elegant Georgian townhouse has to be approached on foot, because it is tucked down a narrow leafy lane away from the sight and sound of any cars. The oasis of calm in the middle of busy Tunbridge Wells is made more leafy by the fact that the garden is in the front of the house and, delightfully, you have to wind your way through the garden to get to the front door. The garden itself has a timeless quality; it could have been just as it is for many years, but the fact that it was only made a few years ago gives a clue to the artful capabilities of its owners.
TEST
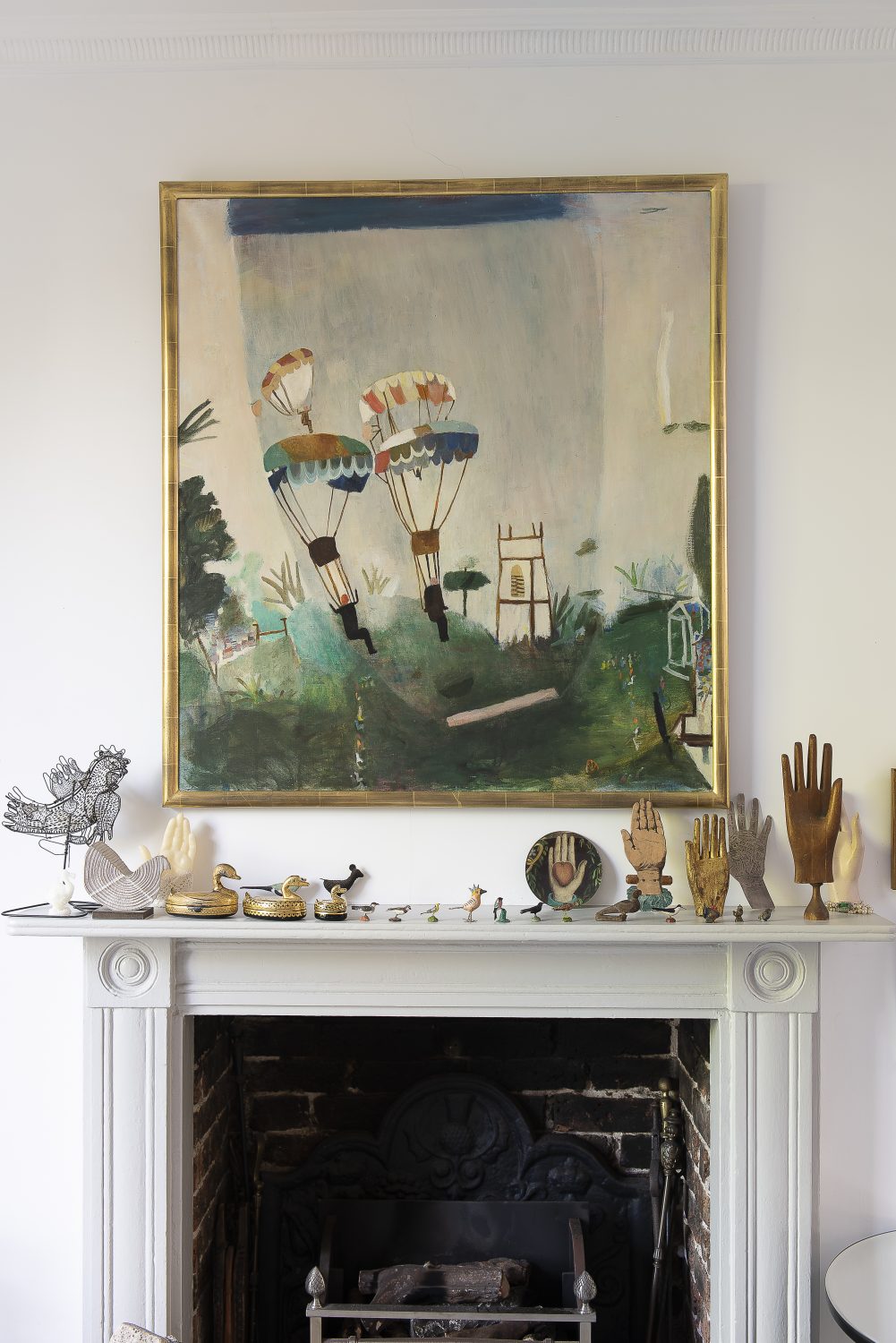
The only working fireplace is found in the living room, where a collection of tiny birds march along the mantelpiece towards a wave of hands
TEST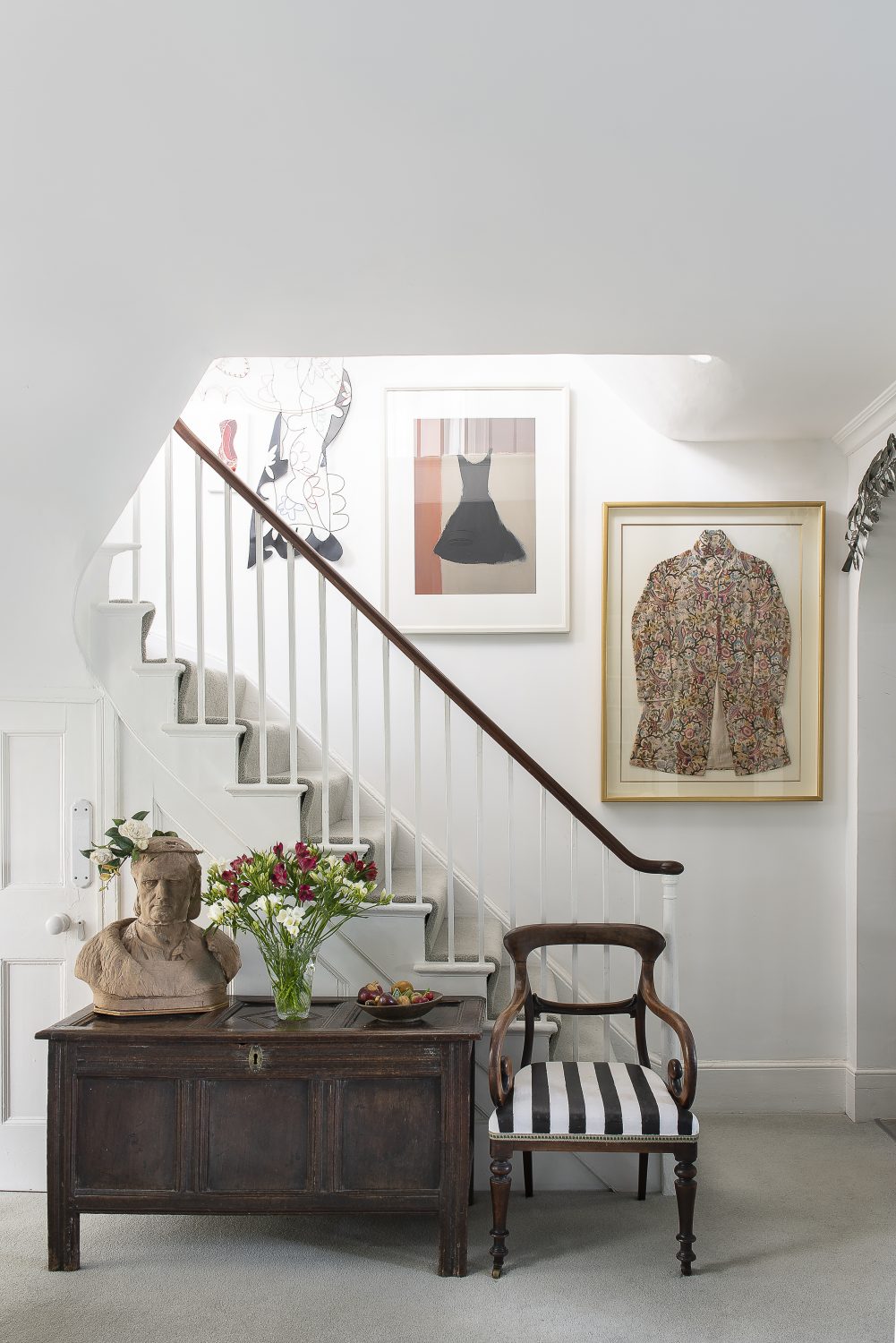
The same carpet has been used throughout and this, together with the calm white of the walls, serves to unify the whole interior and blends one area seamlessly into another
TEST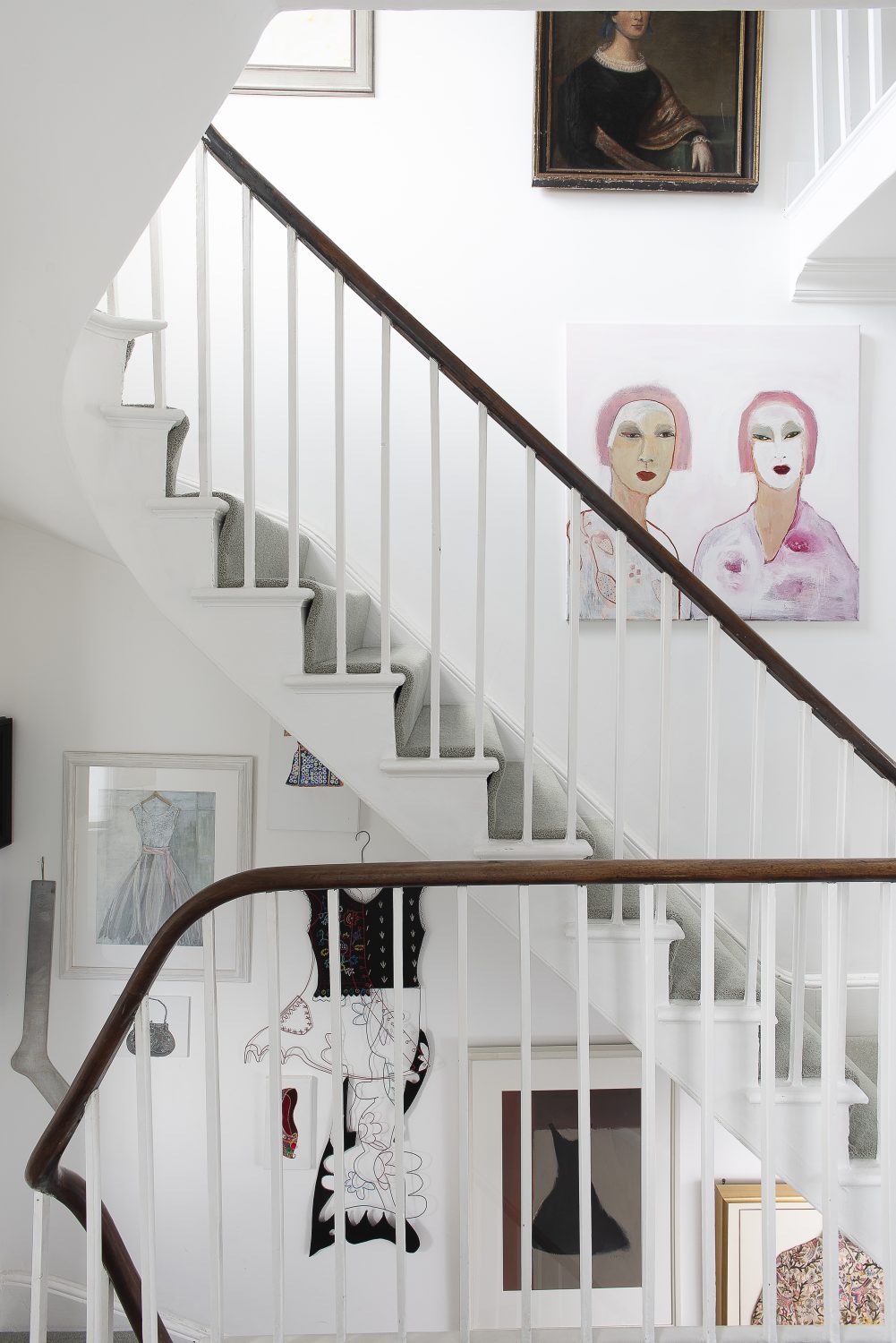
Artwork features prominently on the walls of the staircase
TEST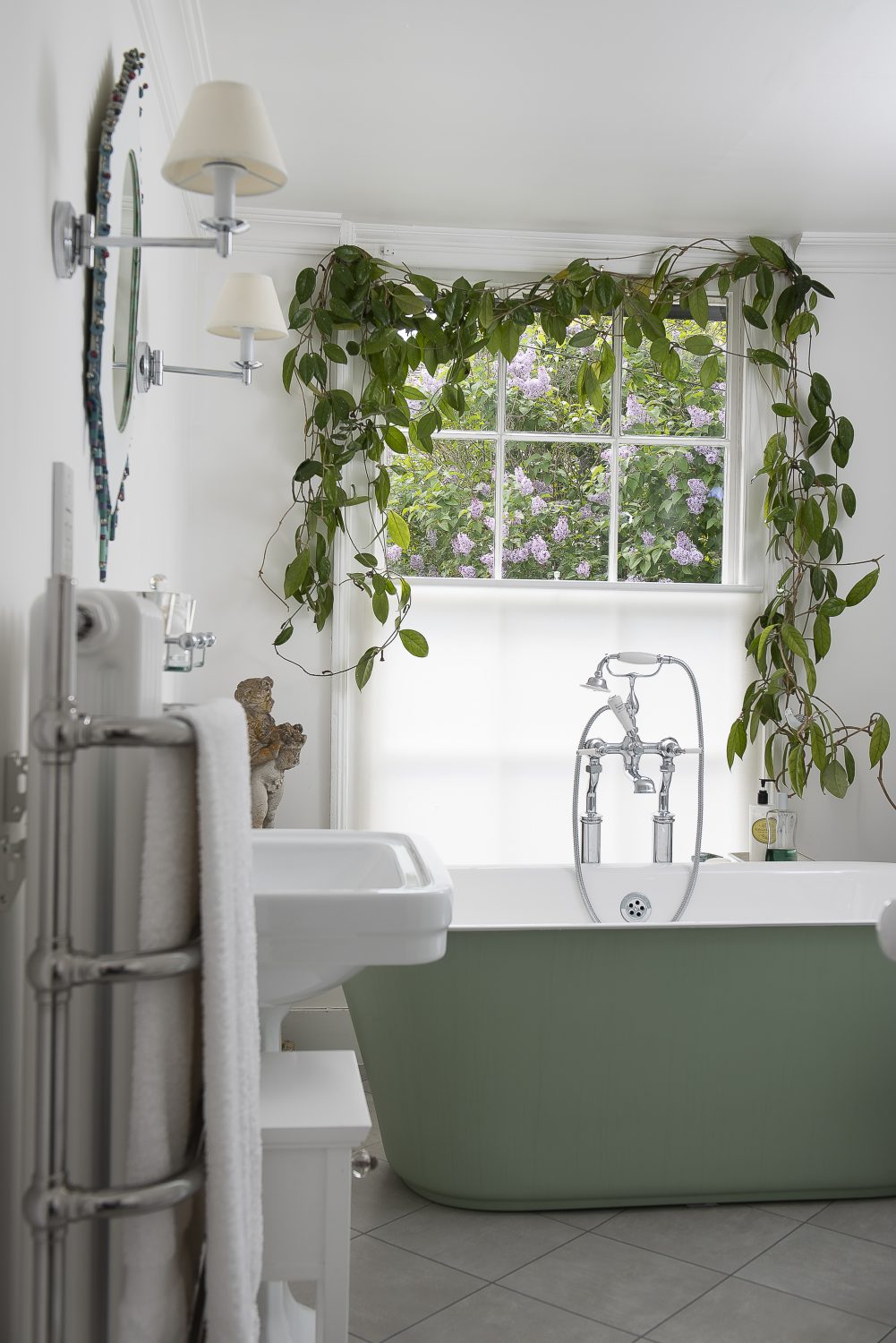
As you enter the upstairs bathroom, a wonderful hoya plant frames the large window above the sage green roll-top bath and gives a view out to a lilac tree in full bloom
TEST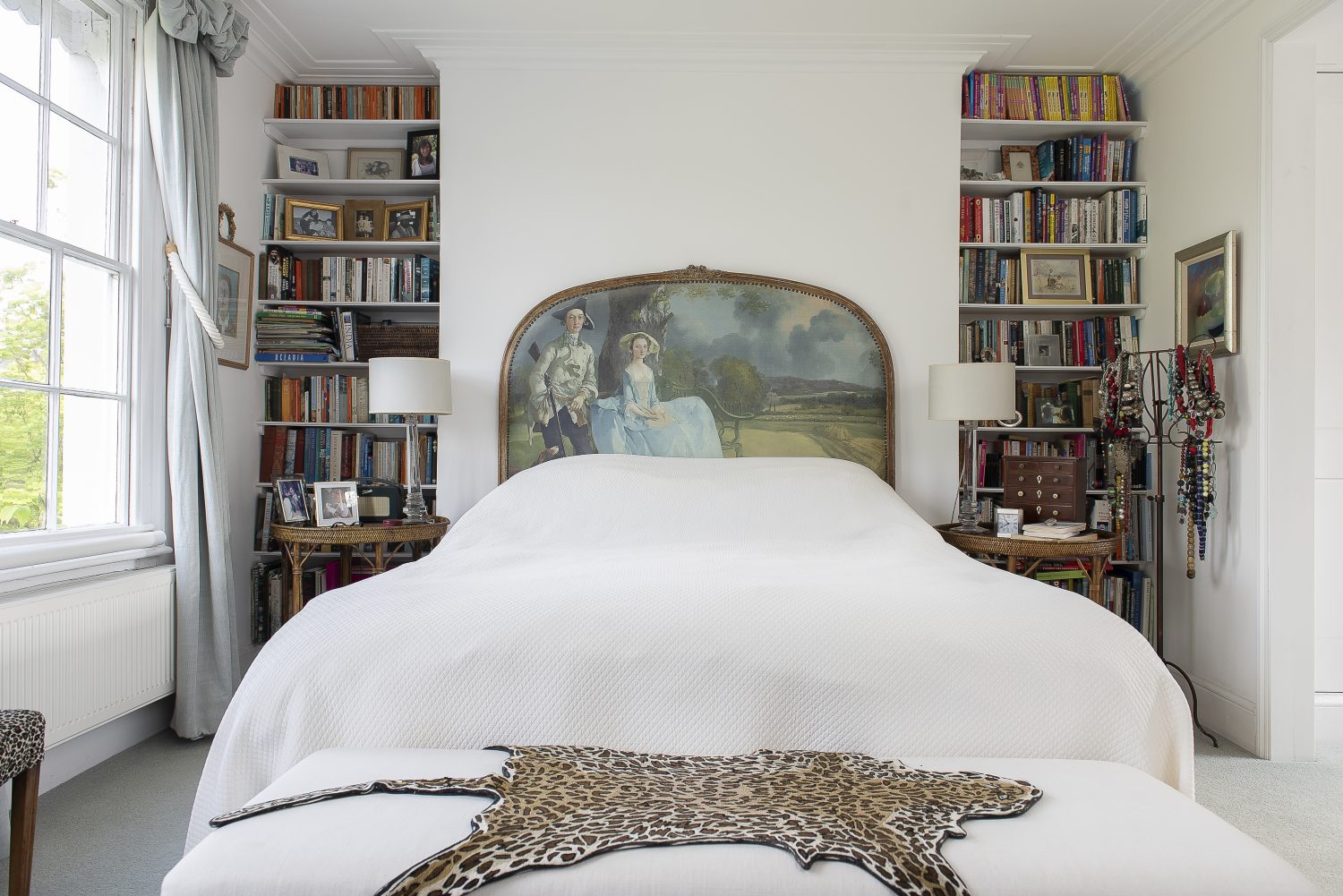
The master bedroom. A famous Gainsborough painting makes a beautiful bedhead
TEST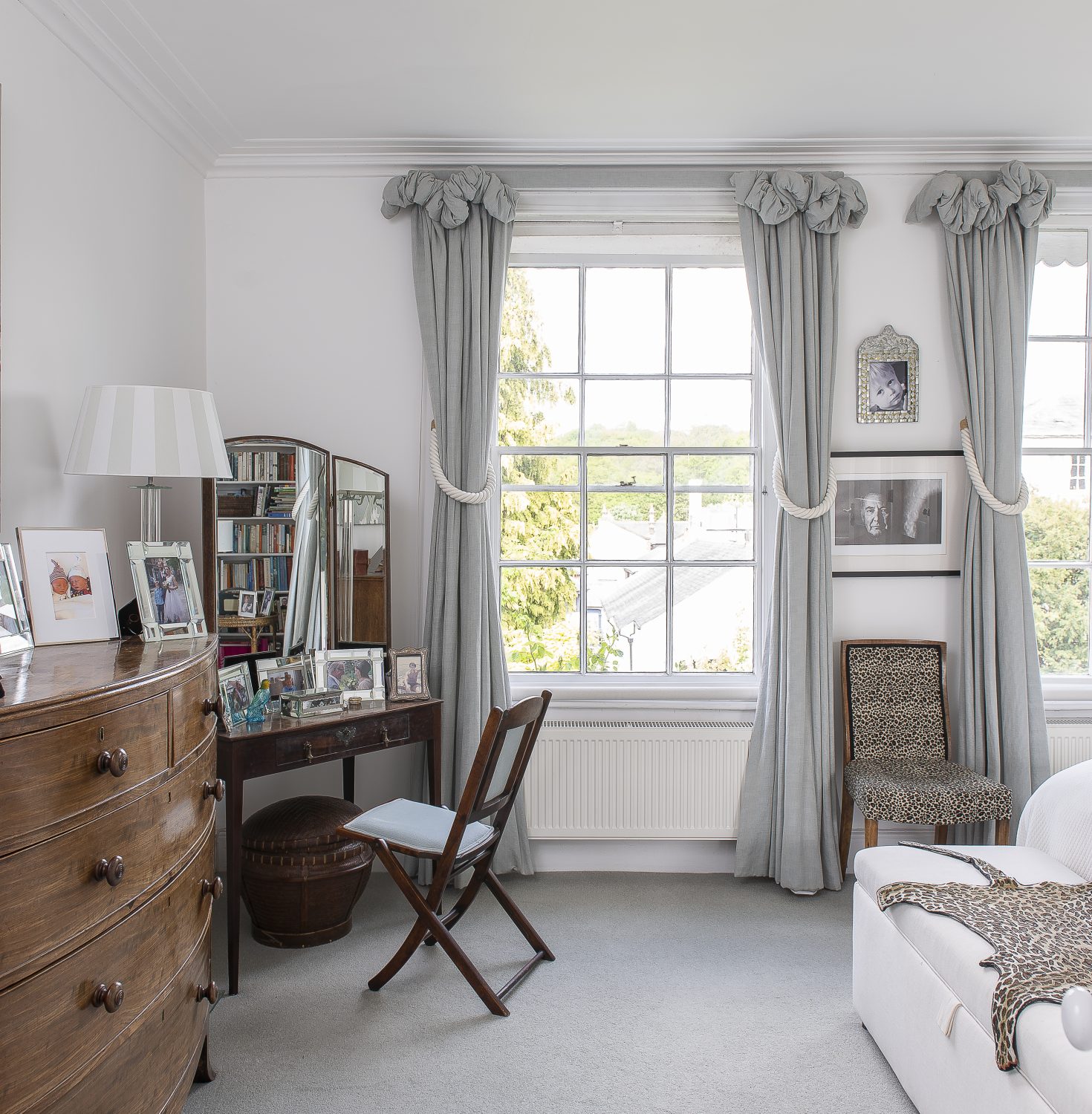
The bedroom windows also have ‘bottom up’ blinds, together with stunning curtains in a wonderful blue-grey fabric, redolent of the sea or sky in stormy weather
TEST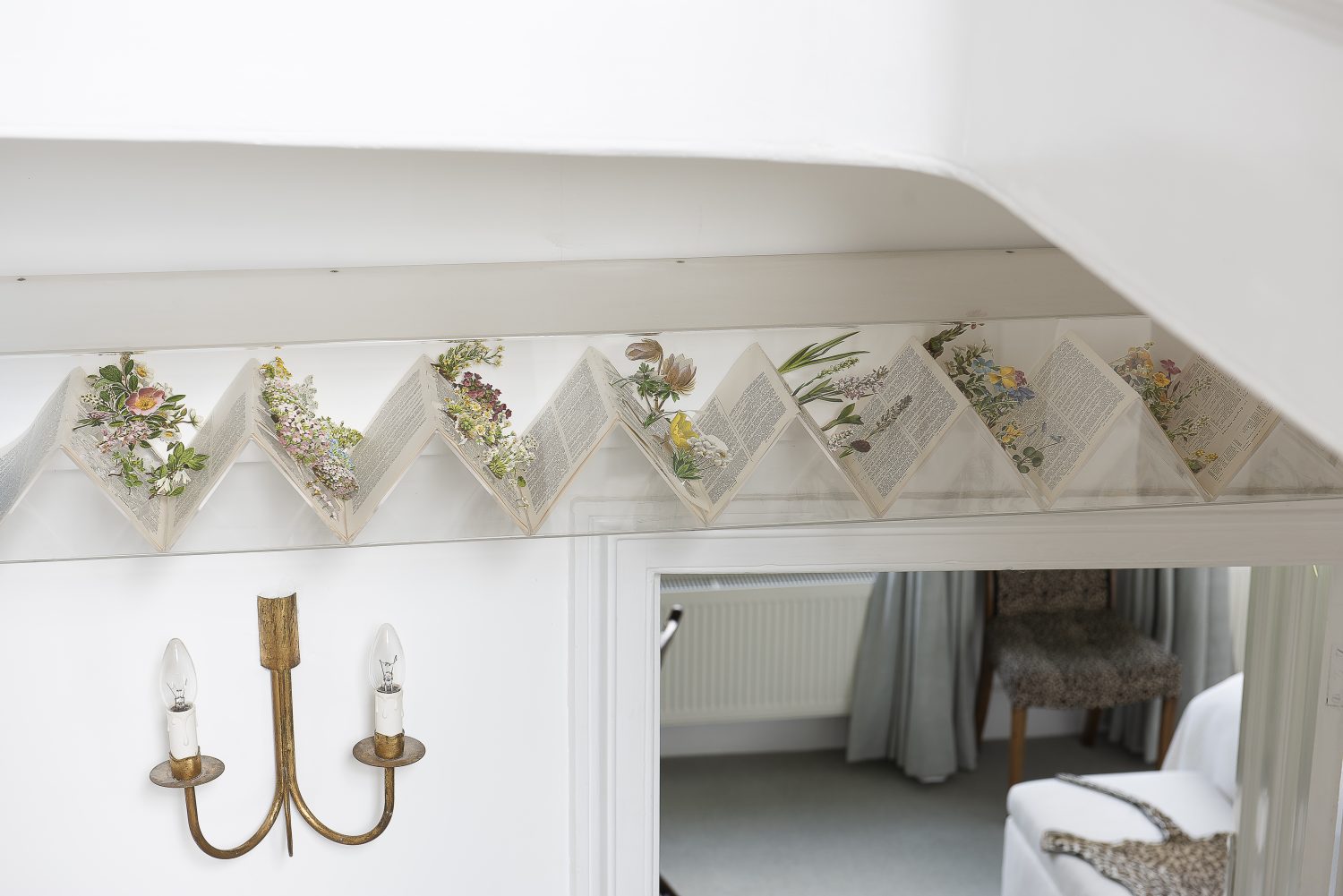
A paper sculpture by Jack Milroy features alpine flowers cut out to stand up from the book they were printed in
TEST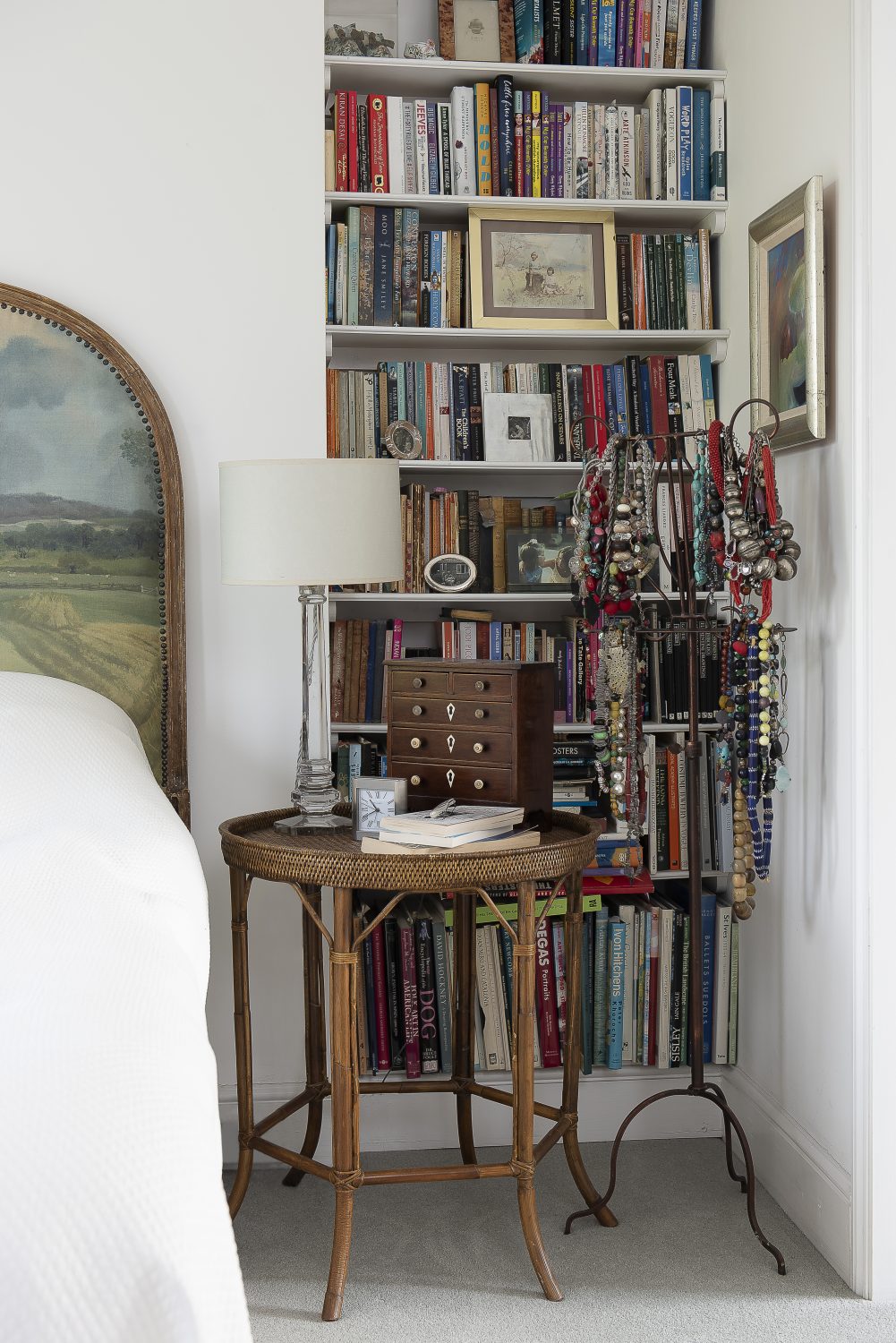
Statement necklaces hang from a metal stand next to the master bed
TEST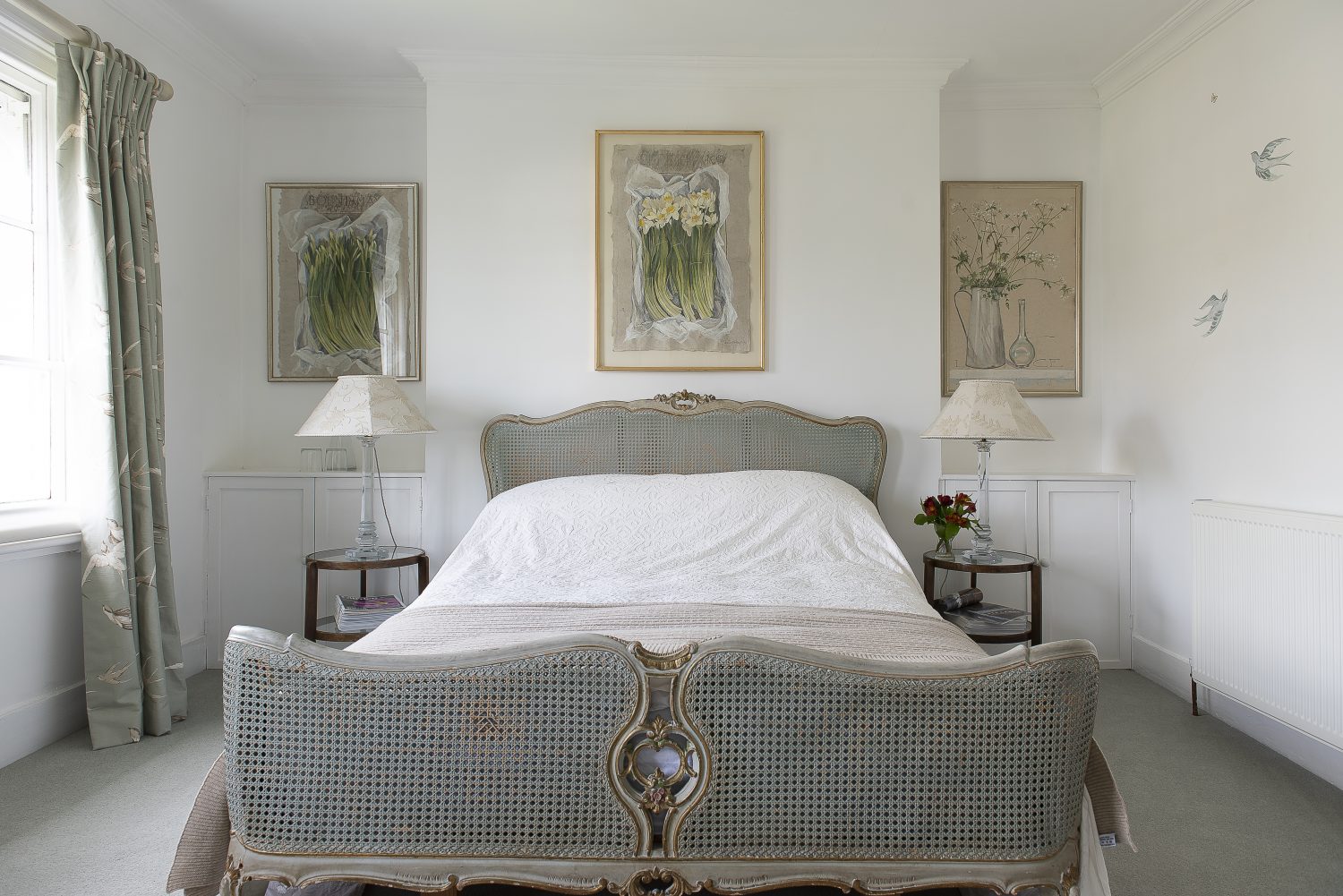
The bed in the spare room was bought from a French brocante for £20
TEST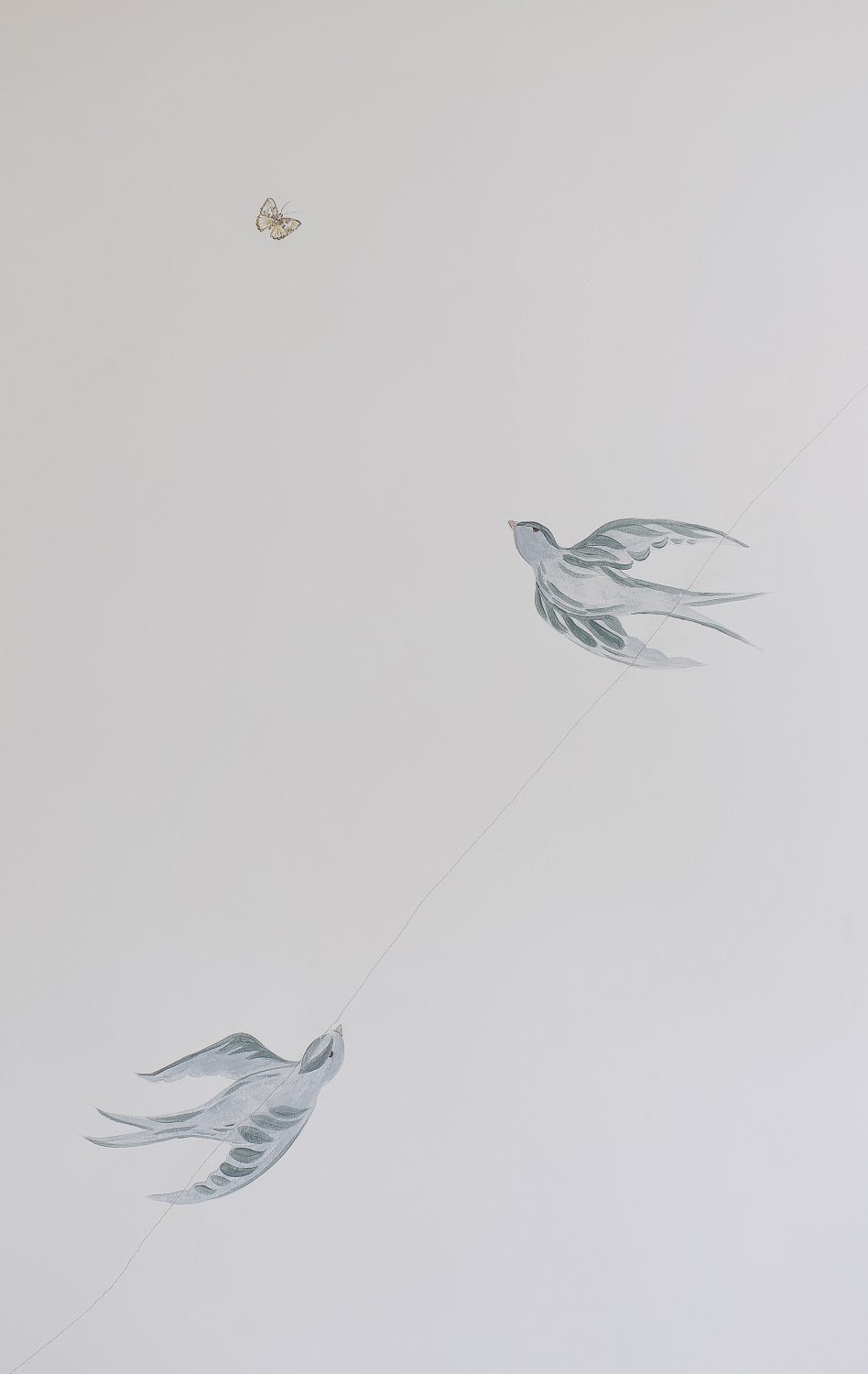
On one wall two swifts chase a butterfly, painted by the owner
TEST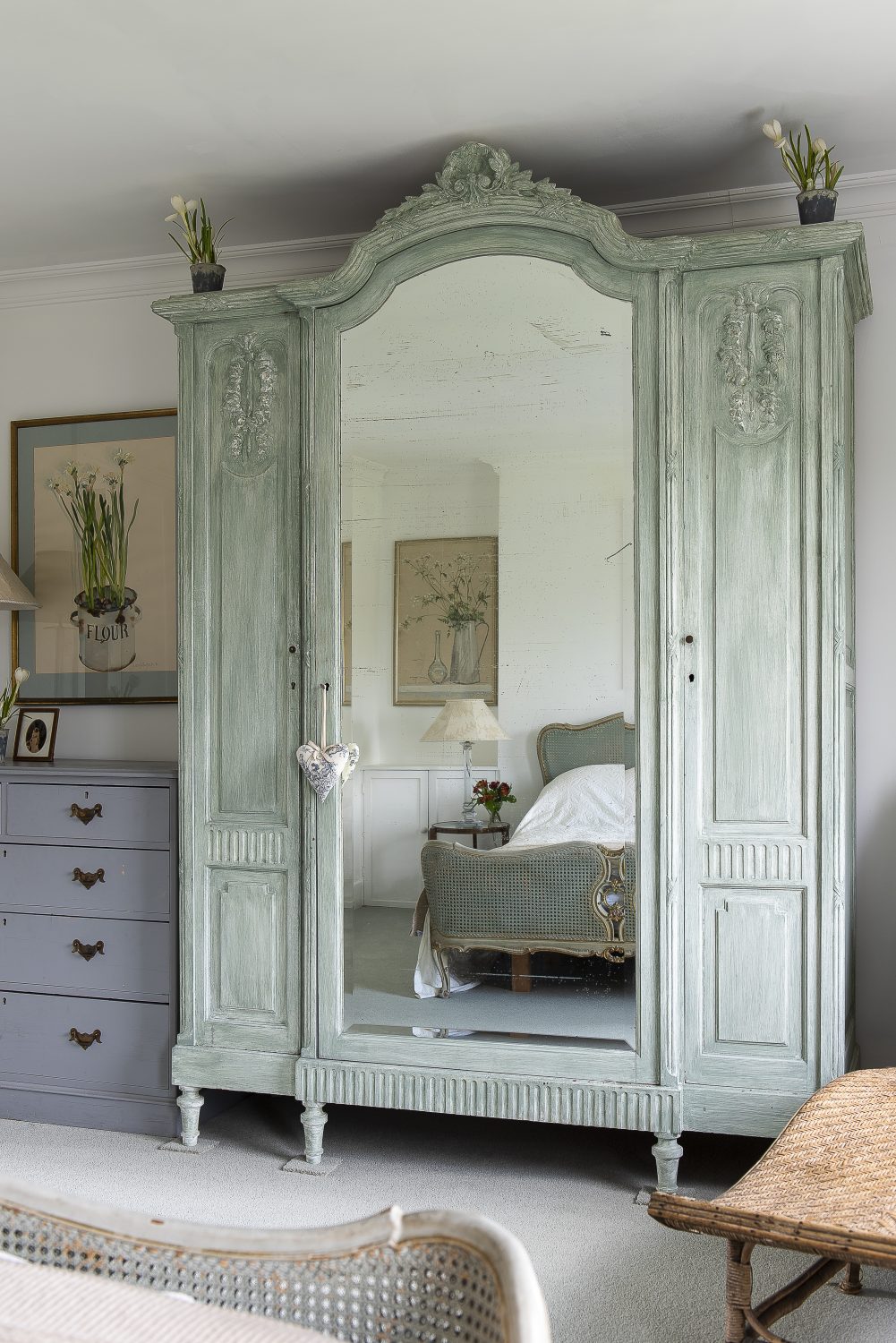
The “smudgy green” wardrobe was found at ’Tasha Interiors
TEST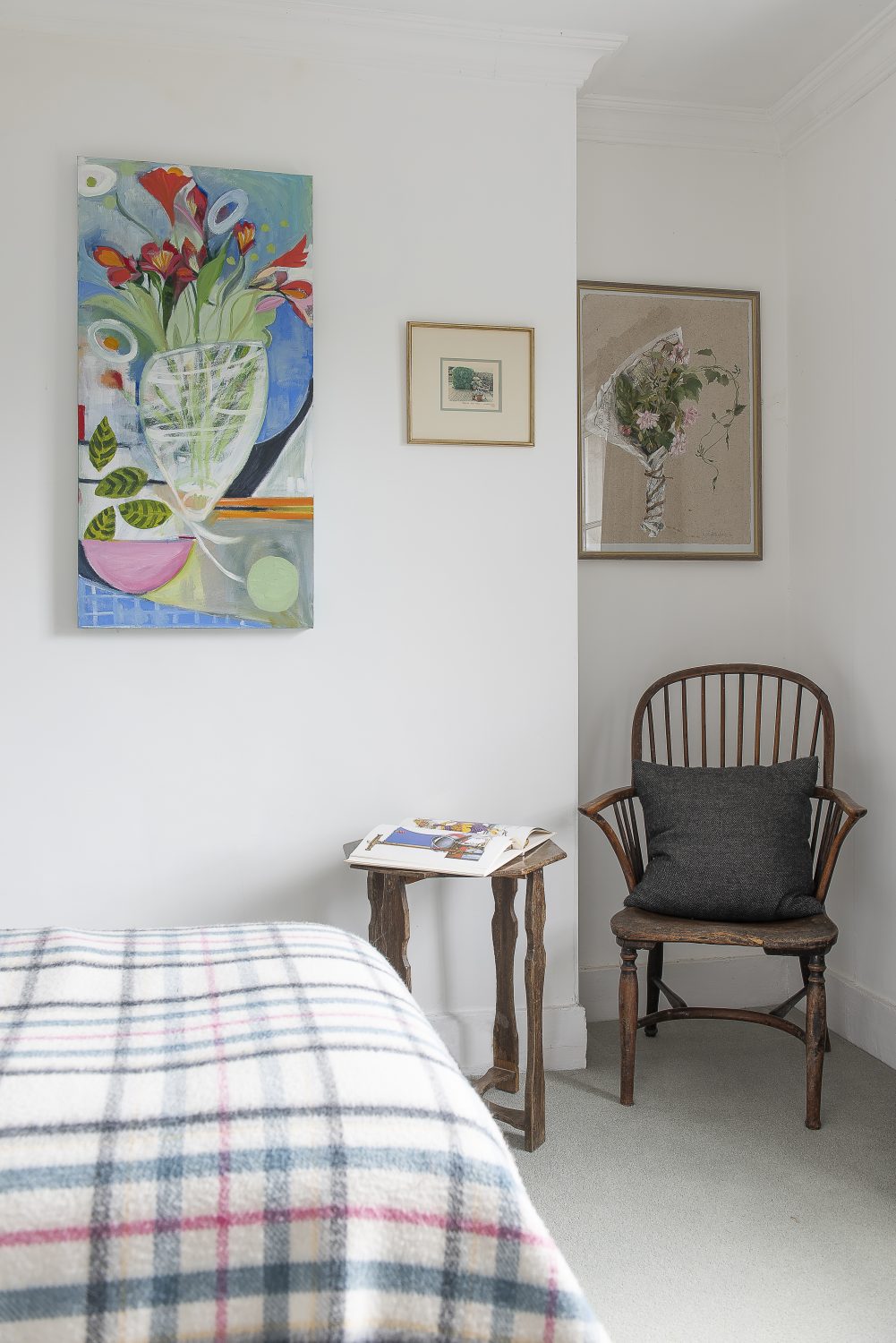
In contrast to the cool white walls in a small guest bedroom, colourful floral abstract paintings provide a splash of primary colour
TEST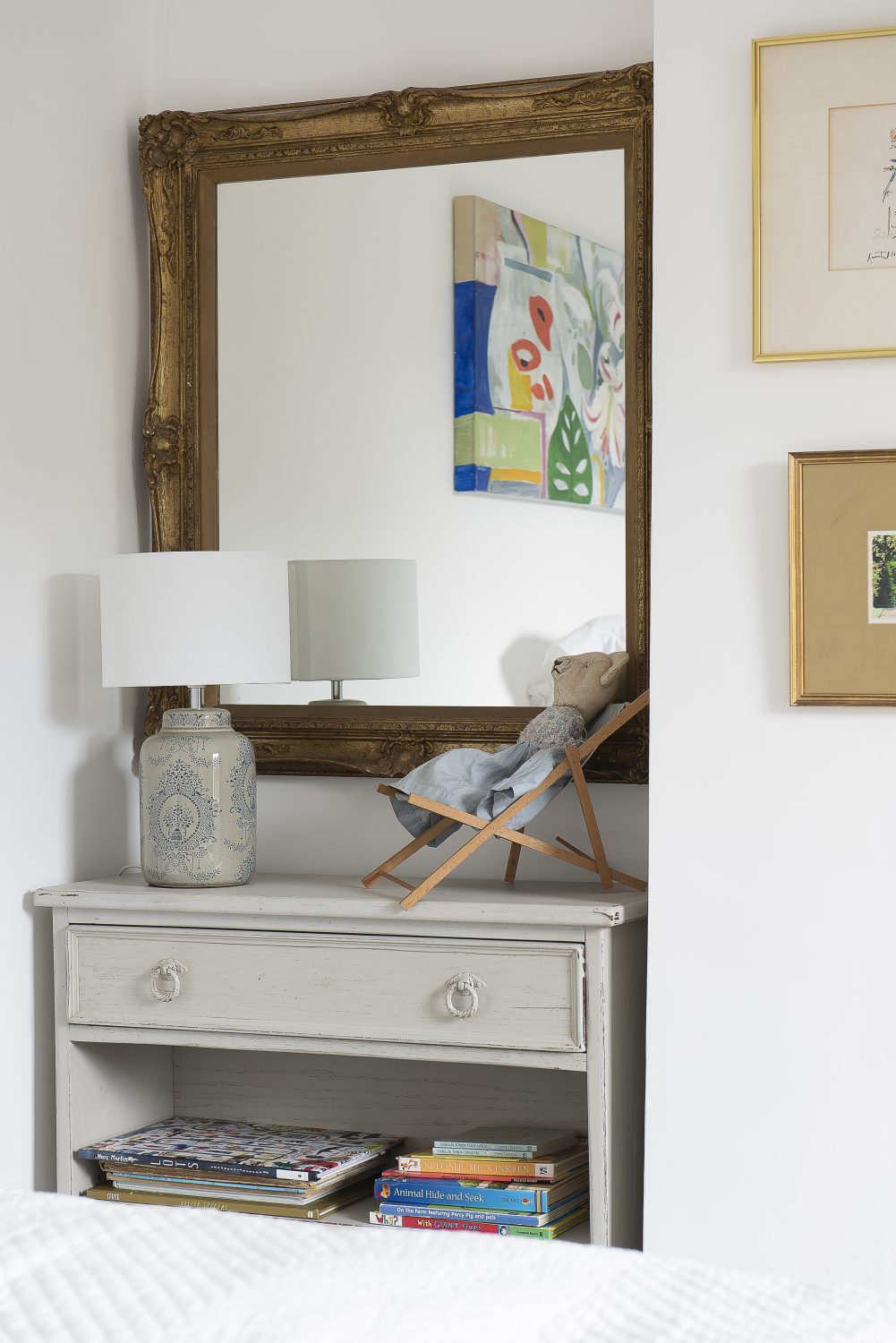
Someone has found a lovely place for a rest in the smaller guest bedroom
TEST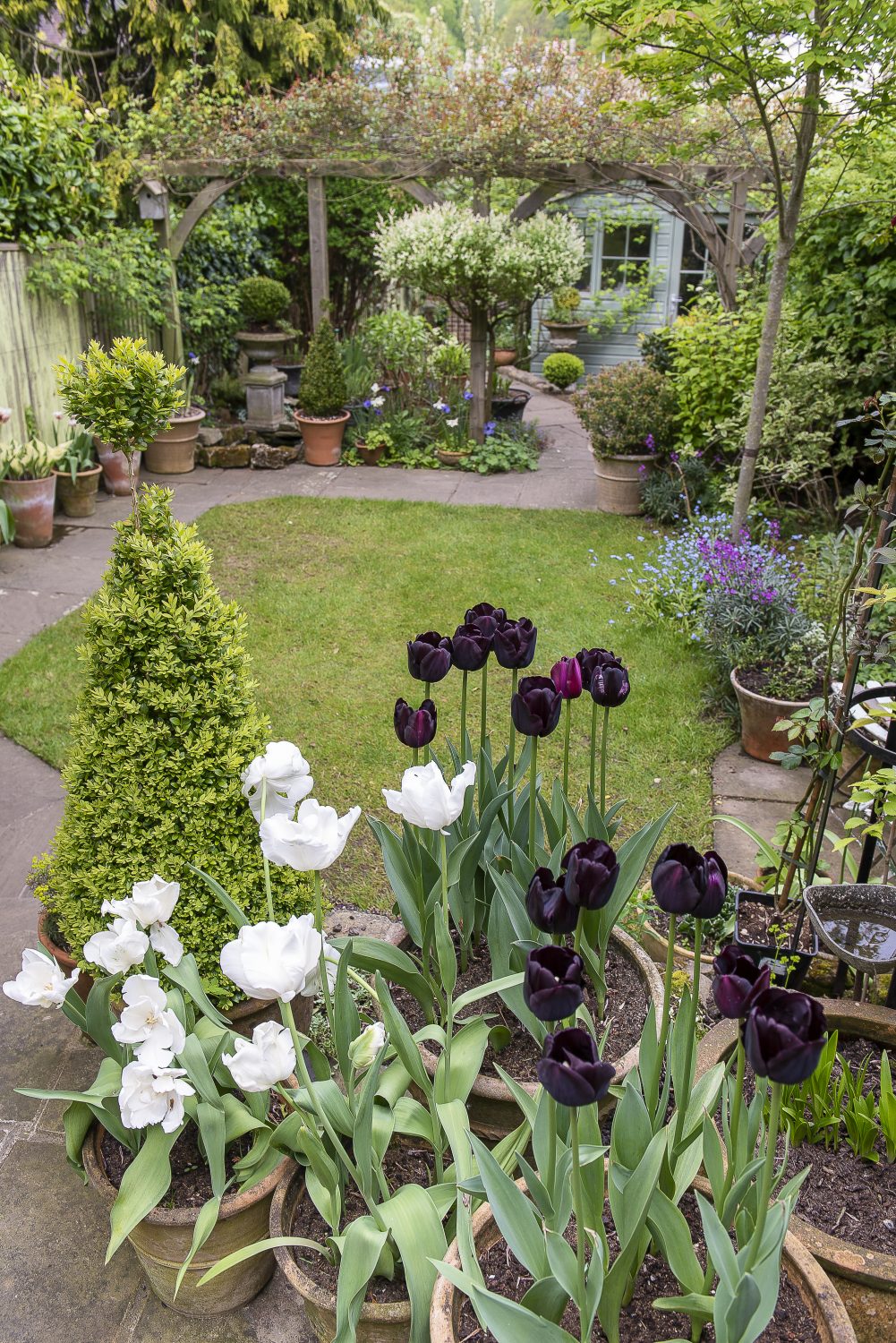
Seasonal colour in the garden comes in the form of individually planted terracotta pots, with structure provided by evergreen shrubs and beautiful acers
TEST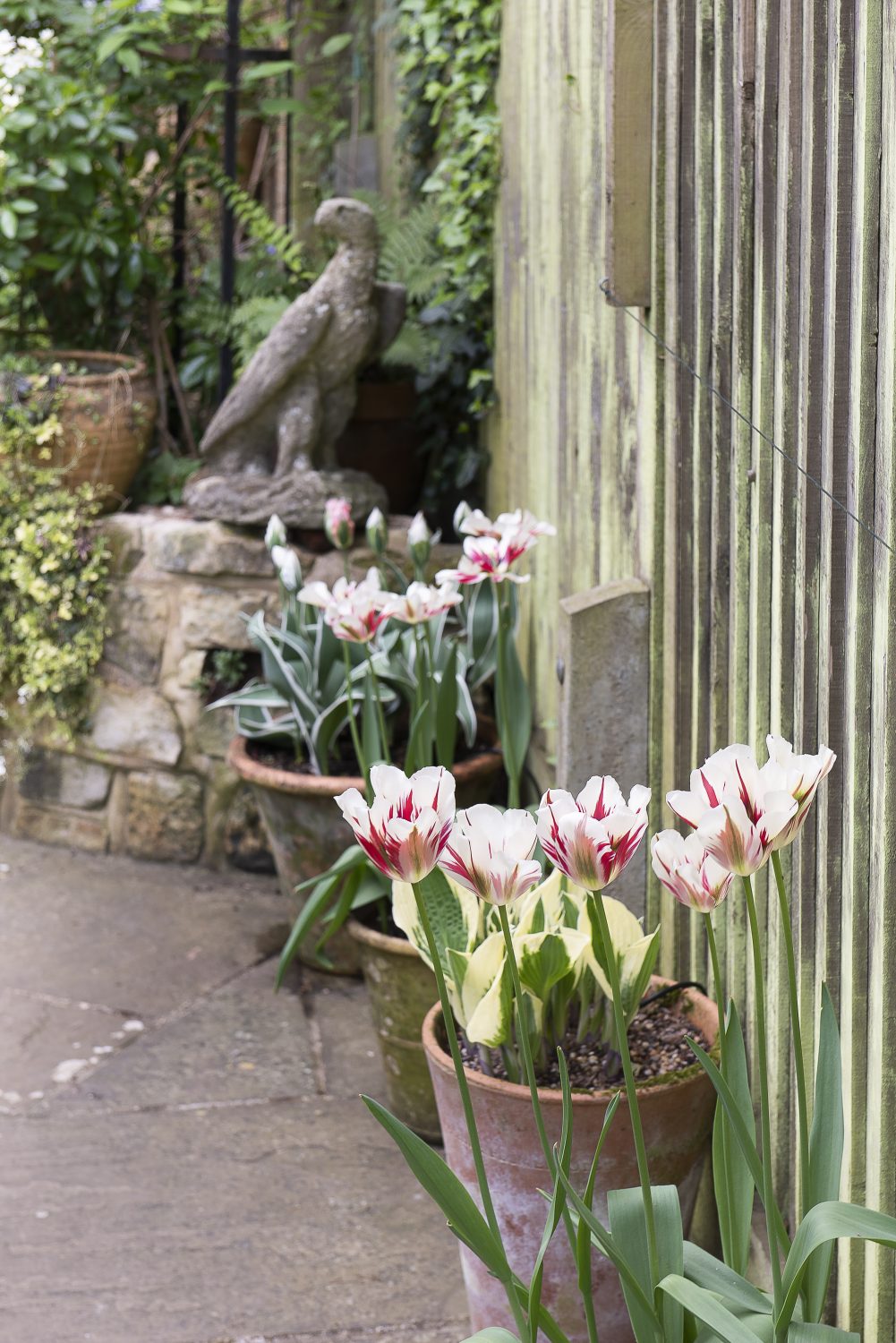
Colour and structure courtesy of tulips in pots
TEST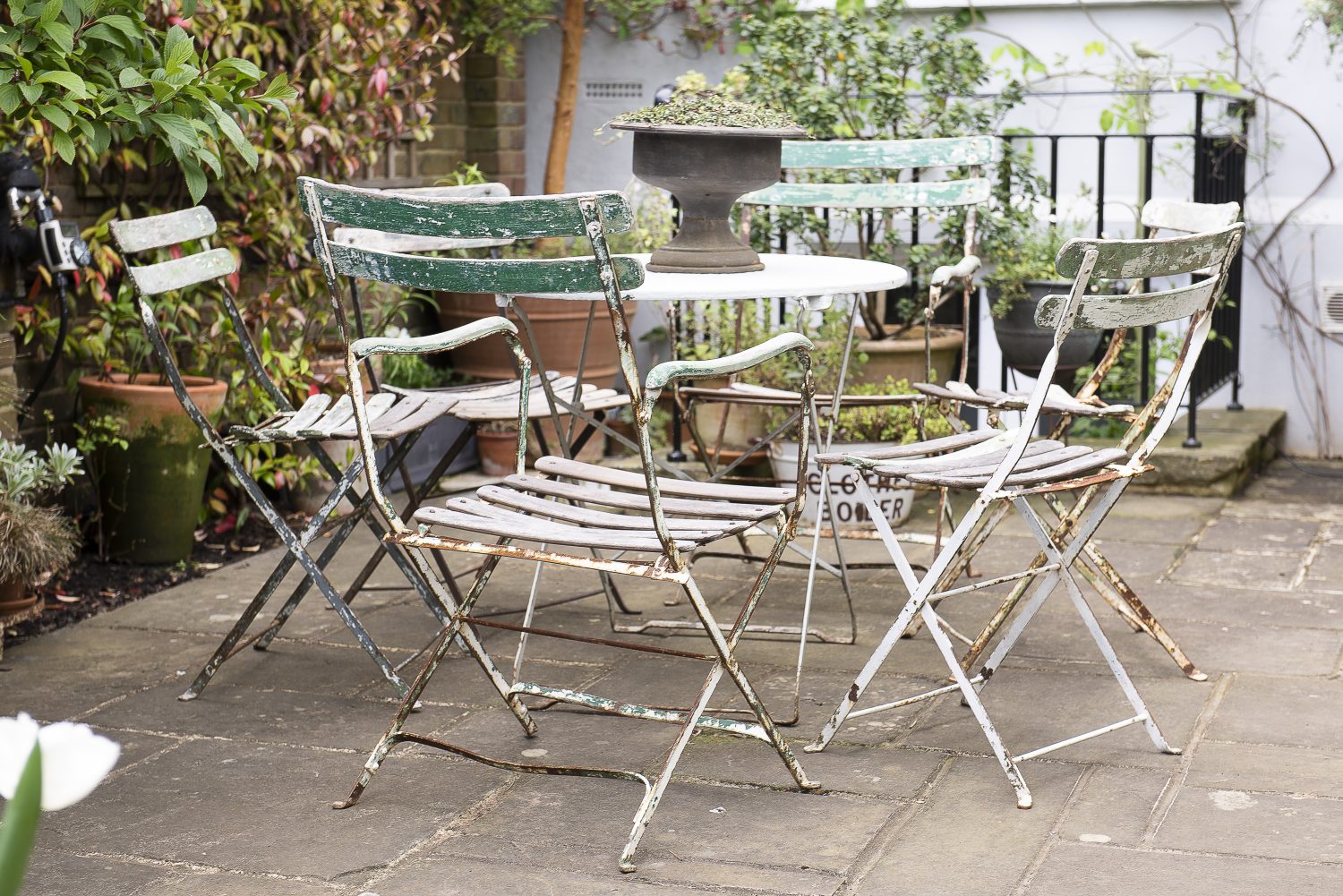
A restful place to enjoy a coffee in the garden
TEST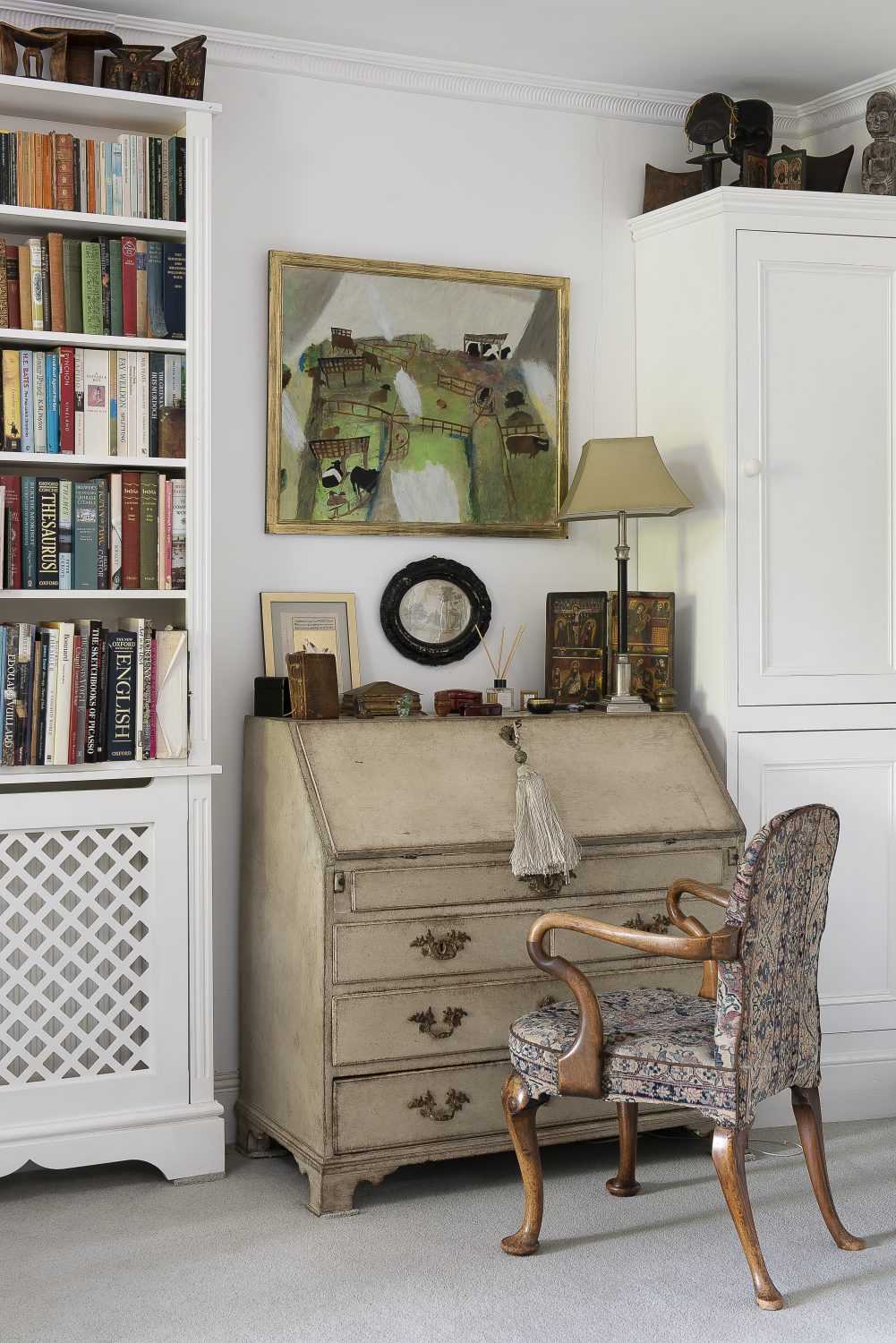
A combined radiator cover and bookshelf is a clever use of storage space
TEST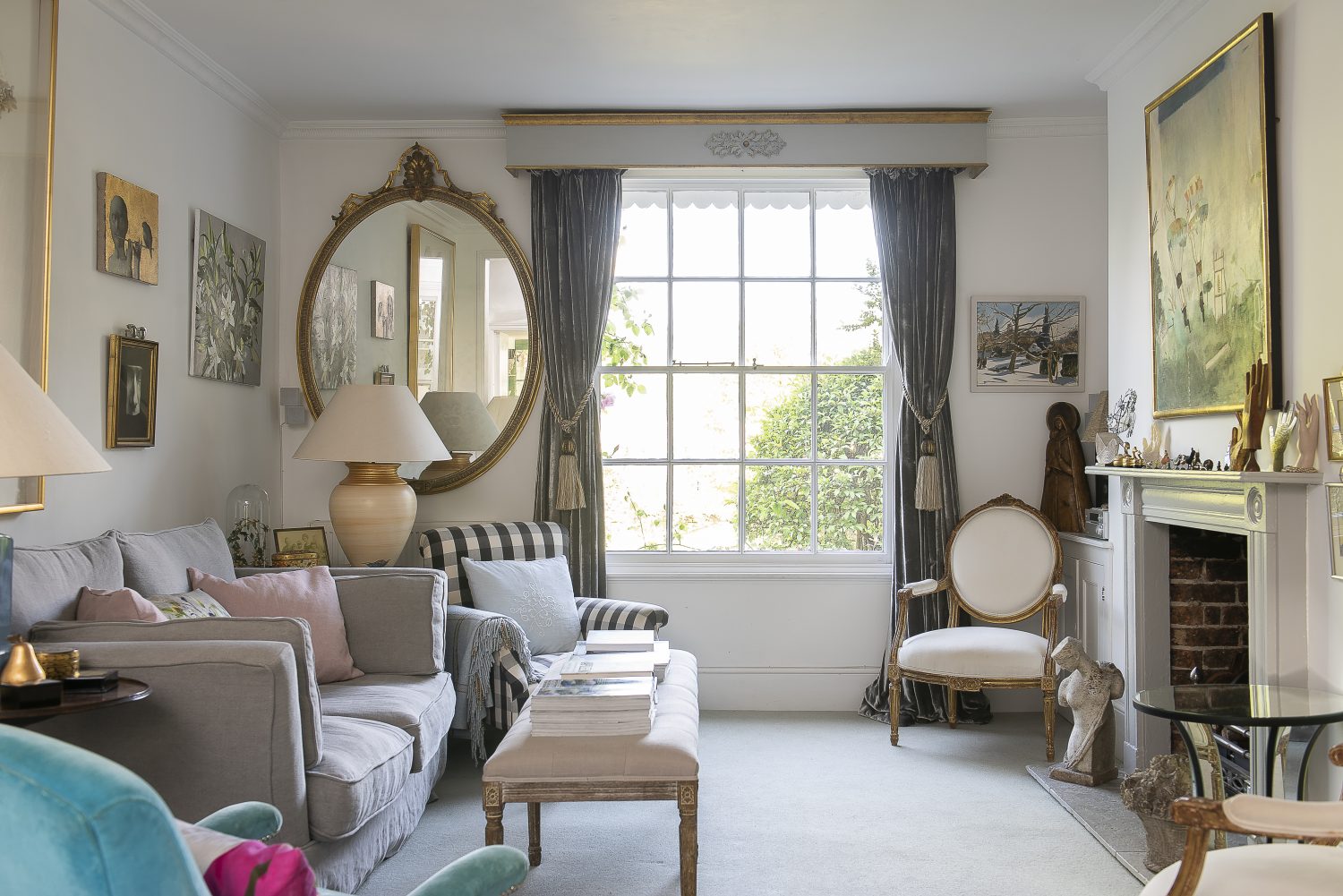
In the sitting room, the grand, imposing pelmet was installed originally to hide a missing piece of cornice work
TEST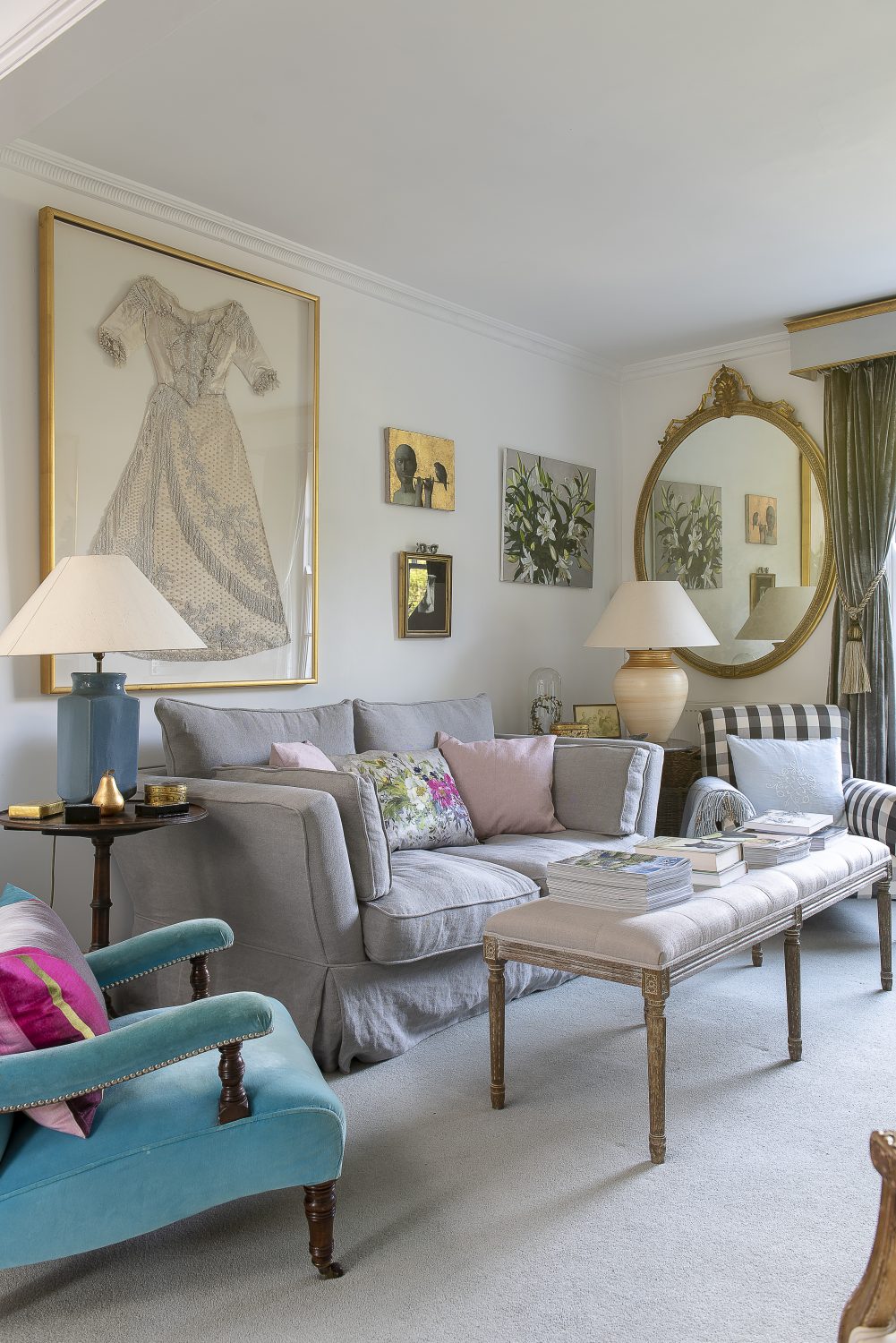
Artworks by local artists and an intricate hand-sewn dress line the walls of the sitting room
TEST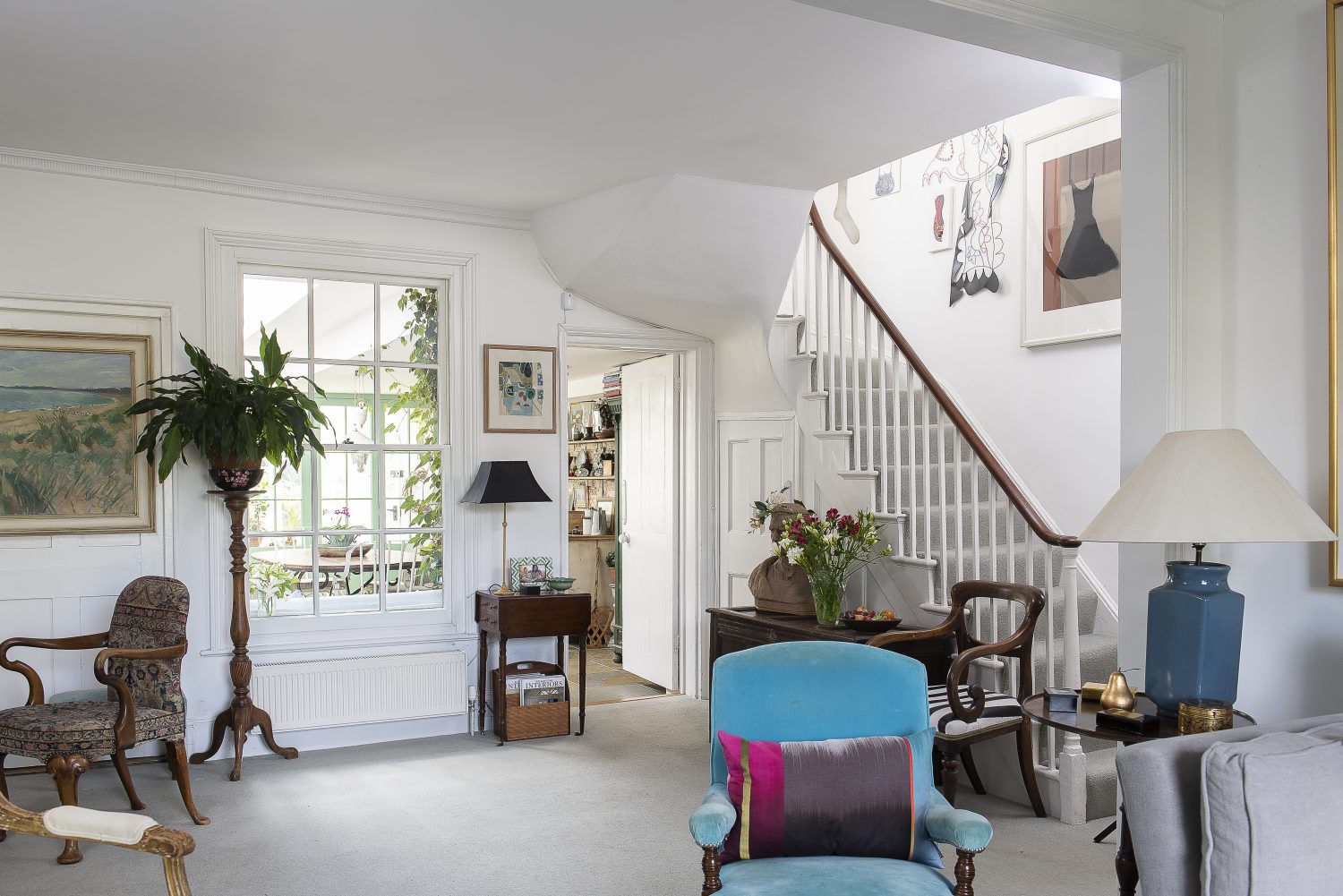
The original window at the back of the house now provides a view from the sitting room to the kitchen
TEST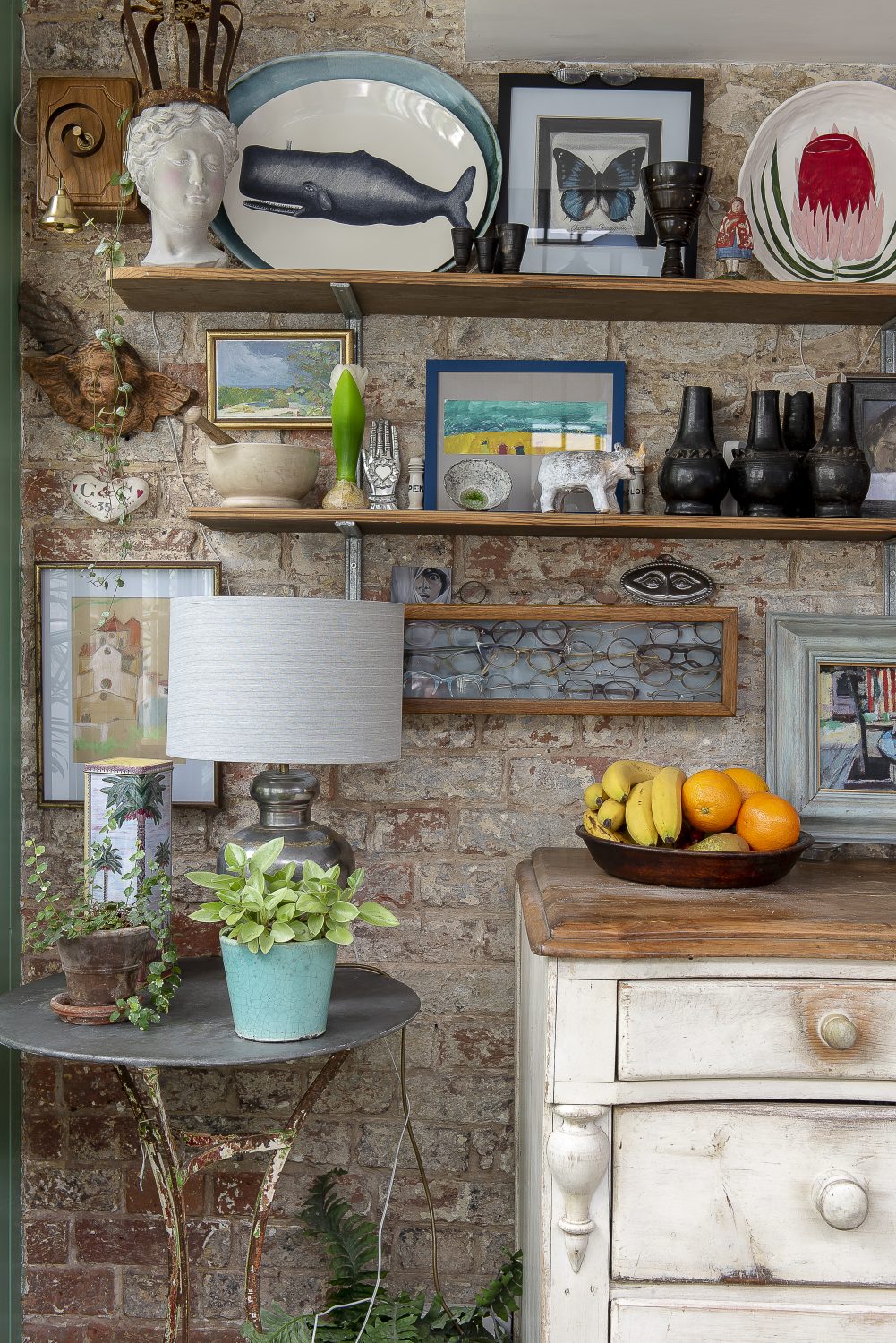
The kitchen was extended into what was once a small half-covered courtyard
TEST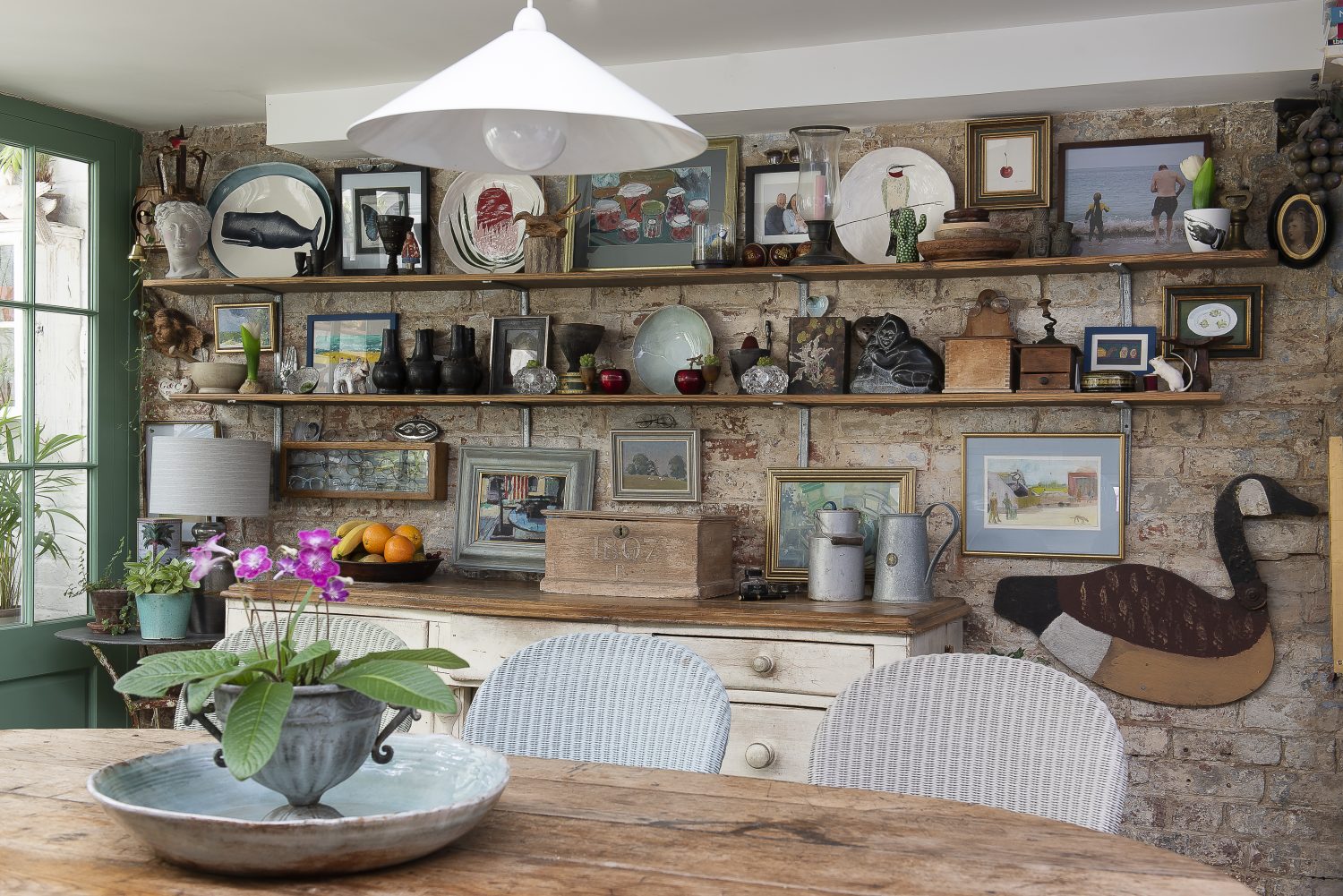
The kitchen has been cleverly designed and is almost unfitted; a combination of cupboards and a dresser unit have been used for storage instead
TEST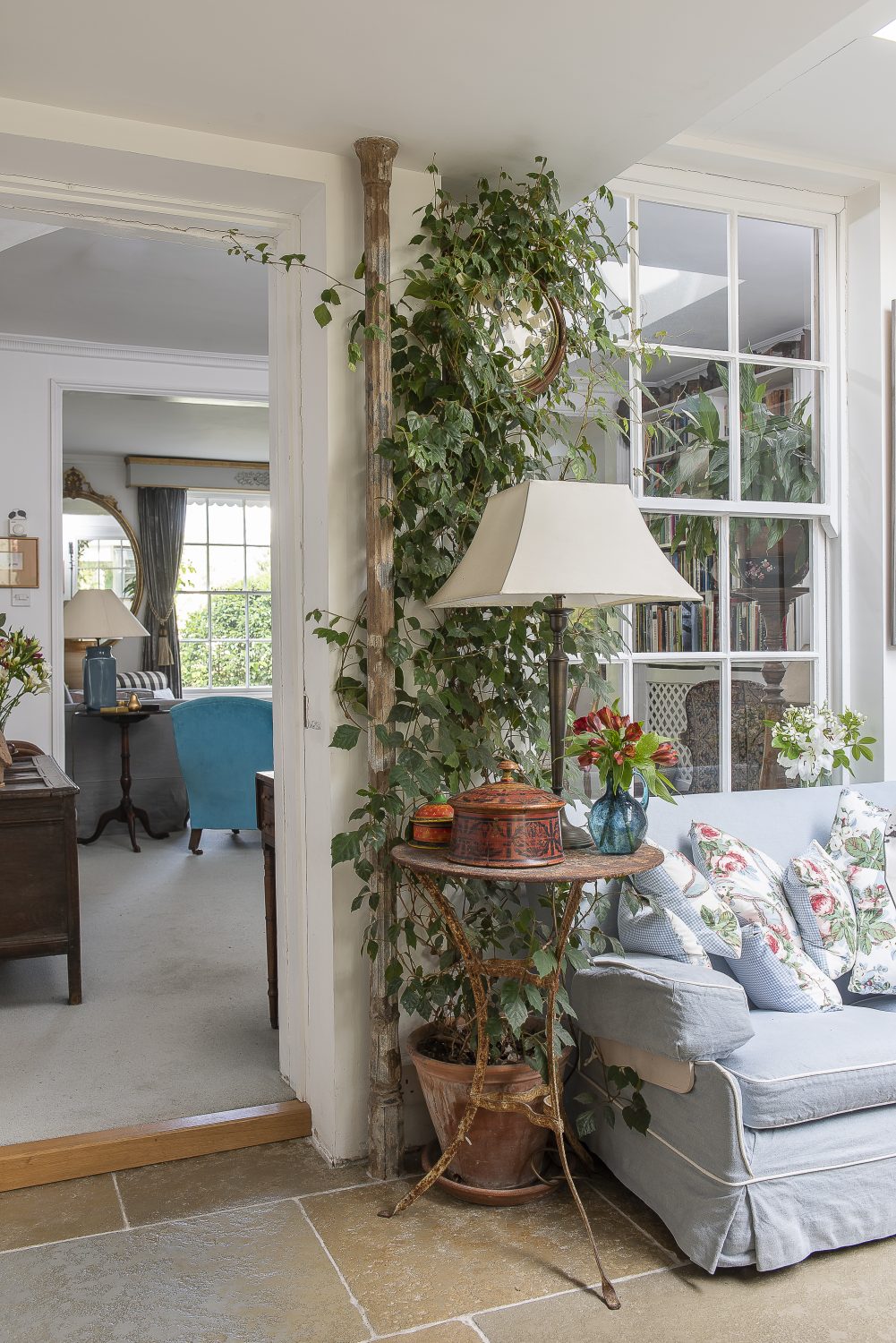
The original window at the back of the house now provides a view from the sitting room to the kitchen, and so light floods through from one end of the building to the other
You may also like
Change it up
Neil and Sharon Maidment’s reconfigured family home is the result of a very successful partnership with OPEN architecture, who opened their eyes to a new layout they never imagined was possible Words: Fiona Patrick Photographs: David Merewether The green modular...
Building Connections
After nearly a decade of planning, Dominic and Eve were finally given permission to convert a pair of derelict barns, linking them together to create one very beautiful dwelling Words: Jo Arnell Photographs: David Merewether The story arc of an...
Cut to Fit
Deborah Harrison downsized to a three bedroom house, which she renovated and reconfigured, reinstating the original Victorian features and editing family heirlooms to suit her new home and lifestyle “As William Morris says, ‘Everything has to be beautiful or useful,’”...
