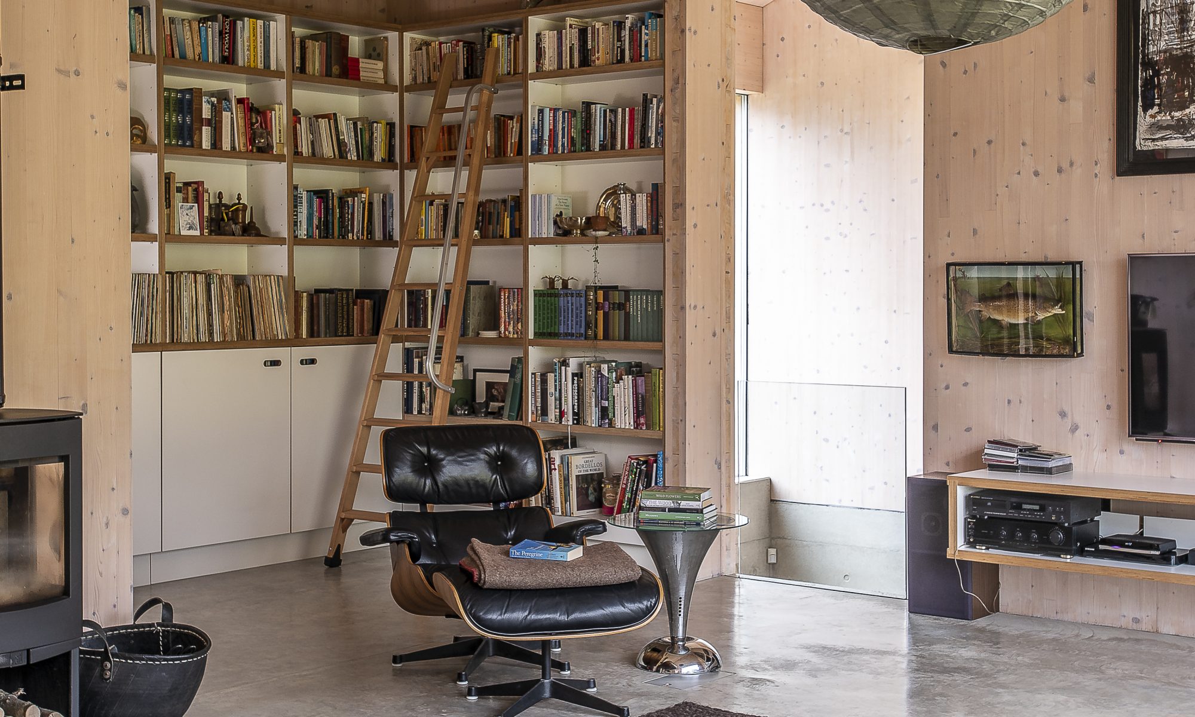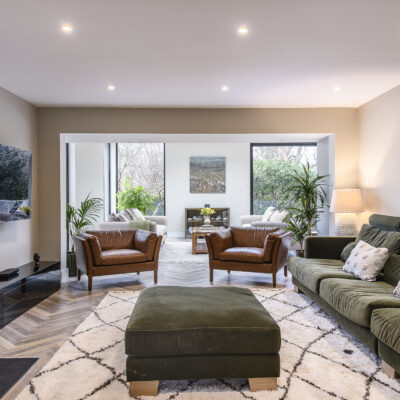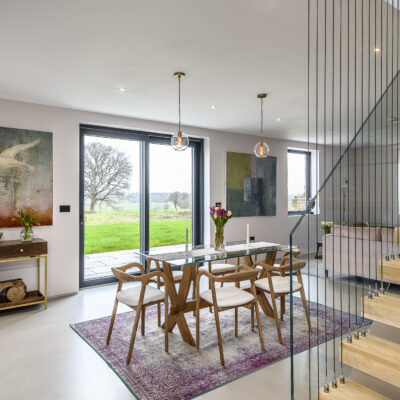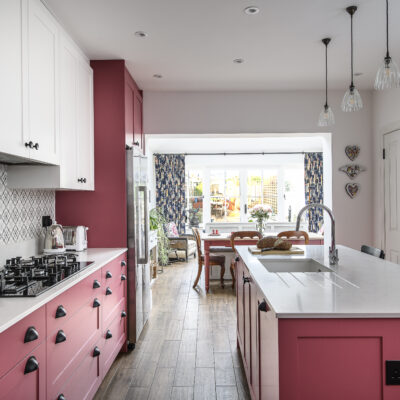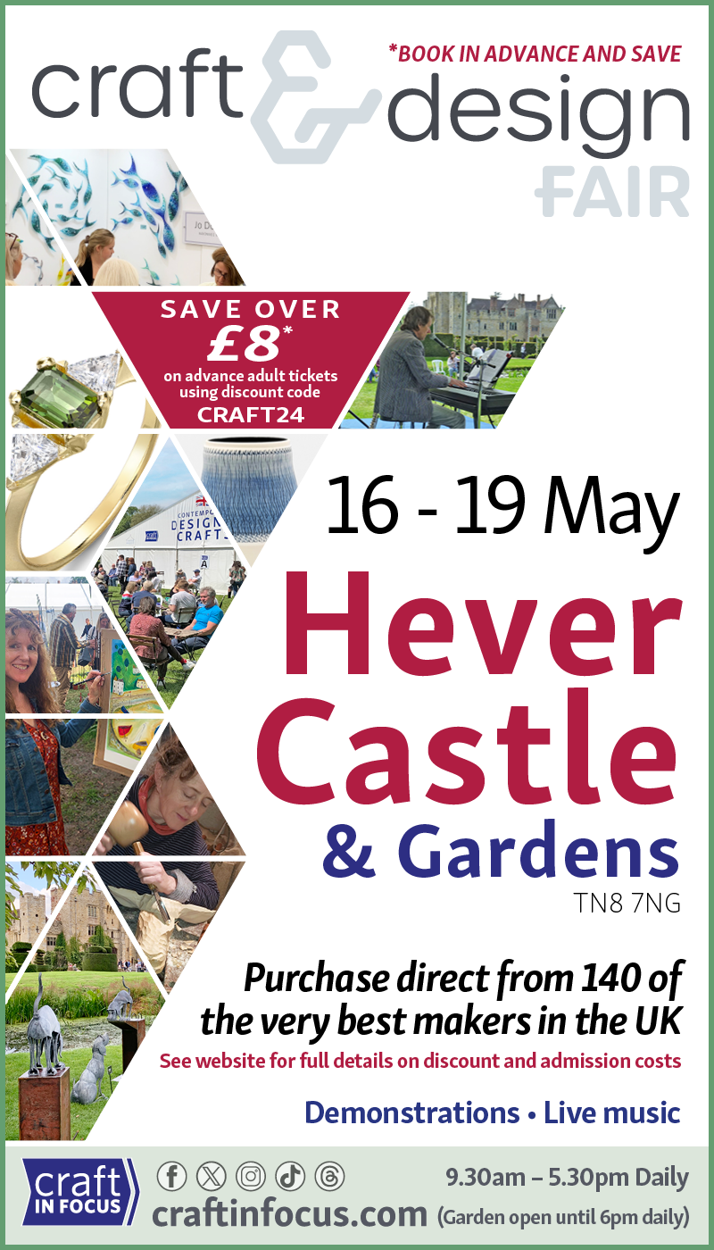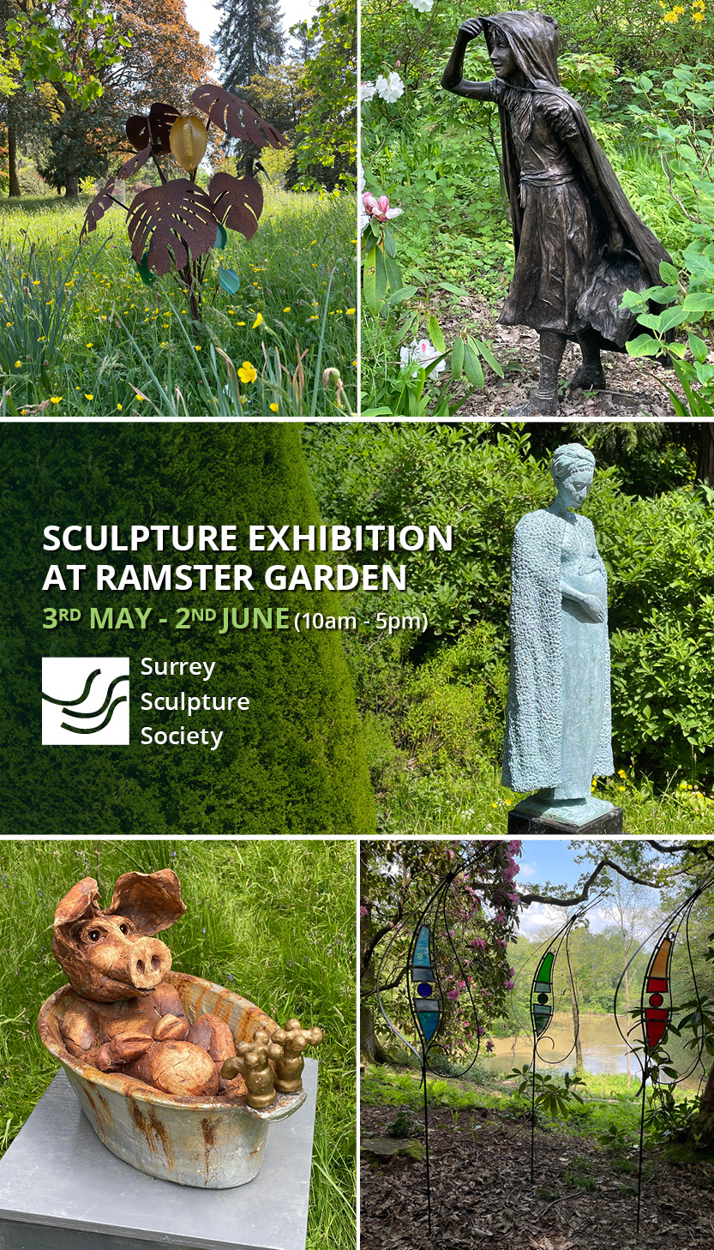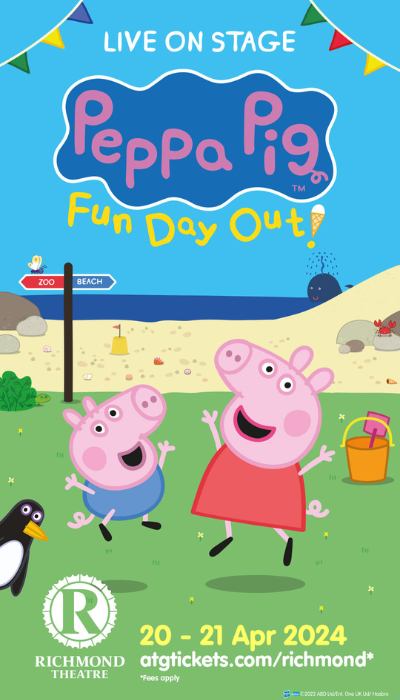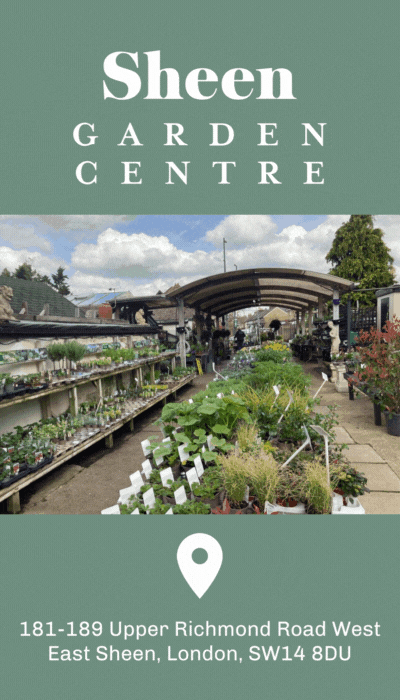Maggie Alderson explores the ultimate fantasy home – an architect-designed eco
self-build, complete with indoor pool
Making my way along the impressive tree-lined drive to this house, I feel like Kevin McCloud when he goes back to revisit the owners of a project after they’ve lived there for a while.
For this is the rainbow unicorn Narnia of house aspirations – the architect-designed self-build. Buying a plot of land and commissioning a design exactly to your specs. The whole Grand Designs fantasy. I am deeply impressed even before I make it through the front door by the spectacular setting, on a hillside to the rural north of Hastings, looking out over a panoramic expanse of Wealden countryside. Nothing to jar the retina in sight.
It was a miracle to find such a plot, so it wasn’t a surprise to hear that it took Steve Ackhurst, a producer, now screenwriter, and Bronwen Malcolm, an artist, 18 months of hard searching. Then based in Clapham, they first started looking in West Sussex to be near family and gradually worked their way east. As so often with forever-home stories, they put a lot of time and energy into another site, before they found this one, but even beyond drainage issues, that plot had a bad vibe around it, with tricky vendors in historic conflict with neighbours, and eventually they walked away.
“We were on holiday when we heard about this one,” says Steve, “and we came straight from the airport to see it, walked across the land and put an offer in right there.”
There was good karma around this one – the land, which had housed two holiday homes since the 1930s, had been bequeathed to St Michael’s Hospice, which was selling it to raise funds, so the deal was done. The inspiration to build their own home came from Steve’s architect father who had always wanted to build his own house. They discussed their ideas with him, before making a list comprising 60 names, gradually narrowing it down in stages before meeting the final three designers. So not a lightly-made decision.
Then there was the stage of conveying their vision, as Bronwen explains. “There was a written brief and a mood board of what we wanted to achieve. Practical details like the number of bedrooms, wanting a pool, making the most of the view, but also more generally how we live…”. Steve chips in, “We wanted a versatile house combining the best of British 1930s houses with the lateral space of the Hollywood Hills style.”
They moved in four years ago, after a two-and-a-half year build, with all the usual angst and complications. But it was definitely worth it. Standing at the top of the stairs, just before turning into the kitchen – the living spaces are all on the first floor, the bedrooms downstairs – I pause to look out of the large window and it really does have that LA vista, just without all the buildings and cars. Instead, glorious peace and tranquillity.
It’s really quite an effort to drag yourself away from that gorgeous view, but worth it, to then sit in the vaulted ceiling space of the kitchen, at the 10-seater dining table,
next to a wall of windows with views to the east. There’s another large window looking out to the main northerly view and then another on the opposite wall, looking onto the upward slope of the hillside through the pergola that runs along the back of the house. And the pergola is not there just to look pretty in the summer. “It has nine vines planted on it,” says Steve. “In summer the leaves shield the kitchen from the beating sun through the windows and in the winter there are no leaves, so the heat from the sun can get in.”
Not that heating the place is an issue, even with the amazing vaulted 5.3 metre ceilings. It’s all supplied from a ground-source heat pump and with triple-glazed windows, a little goes a long way. “The large array of solar PVs generates more than we can use,” says Steve. “Selling the excess pays all our bills,” adds Bronwen. Sitting with them at the table gives me the chance to really take in the scale and detail of the house – and there is a lot to process, because when you are in an unique house that has been built from scratch, from the imagination of two owners and a designer, it makes you realise that, lovely though they are, all the houses you visit really fit into just a few categories.
Even old beamy Wealden farmhouses, Georgian cottages, or Victorian mansions, with all their lovely quirky historical details, are all of their types. But I’ve never been in a house like this before – because it’s the only one – and there is a lot to take in.
On this upper floor, the walls and towering ceilings are all made from CLT – cross-laminated timber, which Steve describes as “big boys’ plywood”. It’s very strong and highly sustainable – a very important factor for them – with a natural pattern a bit like knotty pine, but beautiful. The effect has been softened, Steve explains, by misting all the surfaces with one coat of Osmo oil.
Having absorbed all that information, I turn my attention to the windows treatments – or more to what wasn’t there: no bi-folds, no big sliding glass panels. Steve explains: “Bi-folds have lots of black vertical lines when they are closed, which obscure rather than frame a view, and sliding doors have to have a wall to slide behind.”
Instead, they have large picture windows which don’t open, interspersed with stable doors that do – either fully, or just the top – which is a nice reference to the agricultural buildings which are scattered throughout the surrounding landscape. With all that absorbed, I can start to take in some of the decorating details, like the collection of animal ‘skulls’ in various materials, which they already had from their previous house. “The first was a plywood stag,” says Bronwen. Which seems appropriate, because they see a lot of deer in the surrounding landscape.
Another veteran from their last three houses is a cantilevered Alvar Aalto chair that fits perfectly in the space in front of the picture window.
“The things we already had fitted in,” says Steve, “we didn’t have to buy much new furniture for the house.” What they did buy, such as the plywood bar stools on the ‘social’ side of the central island, came from London furniture makers Unto This Last, who make everything from plywood in their Brick Lane workshop, creating another uniting theme in the house. To the left of this reading nook is a second prep and storage kitchen, which Bronwen explains “…is great for dinner parties, because you can leave the messy stuff in there.”
There are two open doorways into the second kitchen, which I later discover on our tour, is one of the themes of the layout. It allows the cook direct access from the main cooking area, while someone on the other side of the central island can pop in for a glass, or something. It also invests the whole space with a lovely flow – apart from loos, where you want privacy, there isn’t a dead end in the whole house. Popping into the storage kitchen for a peep – and then coming out through the second entrance, because I can – I notice a clever detail: shallow shelves built into the sides of the entrance spaces, very handy for jars at the kitchen end and glasses at the table end.
This rhythmic articulation of space is also evident in the kitchen layout, with three parallel rectangles – the long dining table (made from French oak floorboards), the central island and the drawers and worktop against the internal wall – dividing the room. This repetition of shapes gives a sense of order, which is further increased when Bronwen shows me the wonderfully wide, gliding drawers which store all her equipment and spices – she’s a keen cook. The joinery, with no handles, was all by Matthew Smith, a friend and extremely talented joiner.
With a cup of tea inside me and feeling less overwhelmed by the scale and fabulousness of the house, Steve and Bronwen lead the way back downstairs for the full house tour, starting another floor down with the subterranean 20-metre swimming pool, which has my lower jaw hanging open again.
With added drama from the pool being lit from within and an oversized Acctim clock, with showers and a steam room alongside, the concrete space is like something out of a futuristic movie. The pool was Steve’s personal dream – he’s been a keen swimmer since the age of six and does 20 to 30 minutes every day, swimming 40 to 60 lengths.
“We originally wanted a pool with a view, but to get that we would have had to move the whole house site and as it’s primarily an exercise pool, we decided a subterranean setting was OK.” And so did the advertising agency which recently shot a commercial there, one of 20 campaigns shot at the house, via location agencies. But from his own experience in the industry, Steve puts his foot down at full-scale film shoots. “You’d have 50 plus people in the house… I know what it’s like.”
Heading back up to ground level I notice the lovely polished effect on the concrete floors and ask how they achieved it. “They were ‘power floated’,” says Steve, which is a process with a hand-operated machine to produce a smooth, dense and level surface, “and then they become shiny with wear.” In a pleasing contrast, the poured concrete walls are more rugged looking, setting off artworks, such as the eye-catching print in the hallway – ‘Inferno’ by Tobias Till, a brilliantly detailed Sodom and Gomorrah vision of London. Keen art collectors, they found this one at the Summer Exhibition at the Royal Academy.
“We go round exhibitions separately,” says Bronwen, “because we like to look at things differently. When we meet up we both have something we want to show the other one – and it was this print, we’d both known the other would love it.” Proceeding towards the bedrooms, we pass something that confirms why a bespoke house is such a dream – the whole length of the back of the house is lined with a row of cupboards, like a cloister of easily accessible, discreet storage. I can’t help sighing, thinking of my own safaris to the attic, shed and understairs cupboard for all the kind of stuff that can be so simply accessed here.
There are three almost monastically, beautifully calm bedrooms on this floor all with prospects over the view via the picture window/stable door combination, one of them in use as Bronwen’s studio, with fitted wardrobes and bedside tables made by Matthew Smith, who also did the kitchen and the library, with desks and desk shelving from Unto This Last.
Then we head back upstairs to see the master bedroom suite, positioned on the far side of the sitting room, windows on three sides and entered via its bathroom. As in the kitchen, there are two doorways into the bathroom, then two into the bedroom beyond, so there is always that sense of flow and it allows light to flood through the house from every side.
The layout of the bathroom is also interesting, with the loo, basin and shower on either sides of a central pod (with that storage at each end again), a striking difference from
most bathrooms, where all the fittings are round the edges, with space in the middle. It’s very effective. When you walk round the pod, you find a tub bath on the other side, perfectly positioned looking up to the hill.
Back in the sitting room, the full scale of the house, with that magnificent ceiling height is apparent again, with a huge woodcut of Brooklyn Bridge by Simon Packard doing it justice. The furniture in here is mid-century classics with a B&B sofa, two Charles Eames leather chairs with footstools and the less well-known and very striking Etcetera 1972 lounge chair by Jan Ekselius.
This one is black and there’s a cream one in the master bedroom. “Bronwen found them,” says Steve. “She’s a furniture detective.” I try it out for size and, settling onto its welcoming organic shape, look around me and wonder how long I can reasonably stay there. The rest of the day would be good… This house is an extraordinary achievement. Not just a lovely home for one family, it is a legacy for future generations and an inspiration for everyone who has ever dreamed of their own grand design.
TEST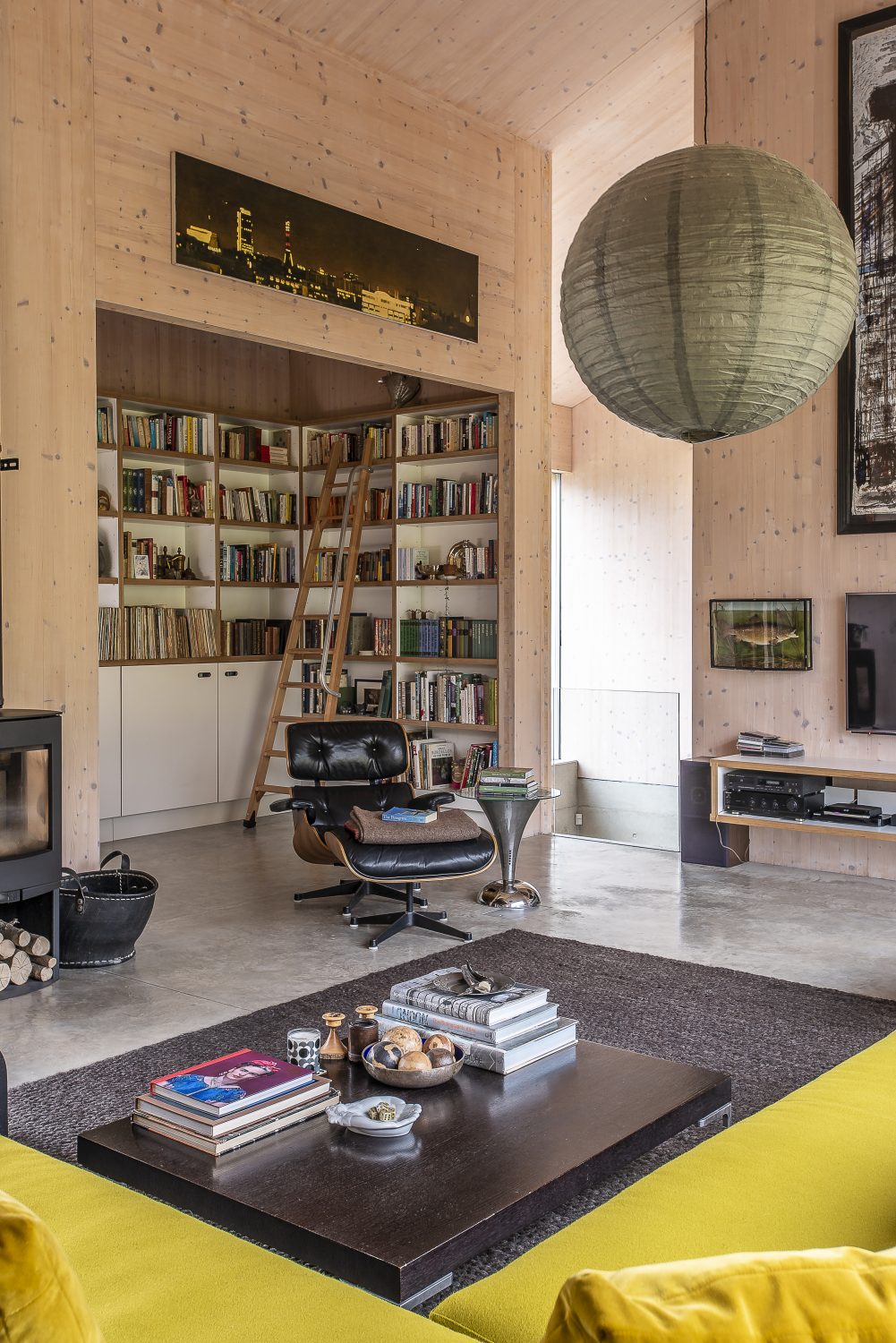
The walls and towering ceilings are made from sustainable cross-laminated timber, the look softened with Osmo oil
TEST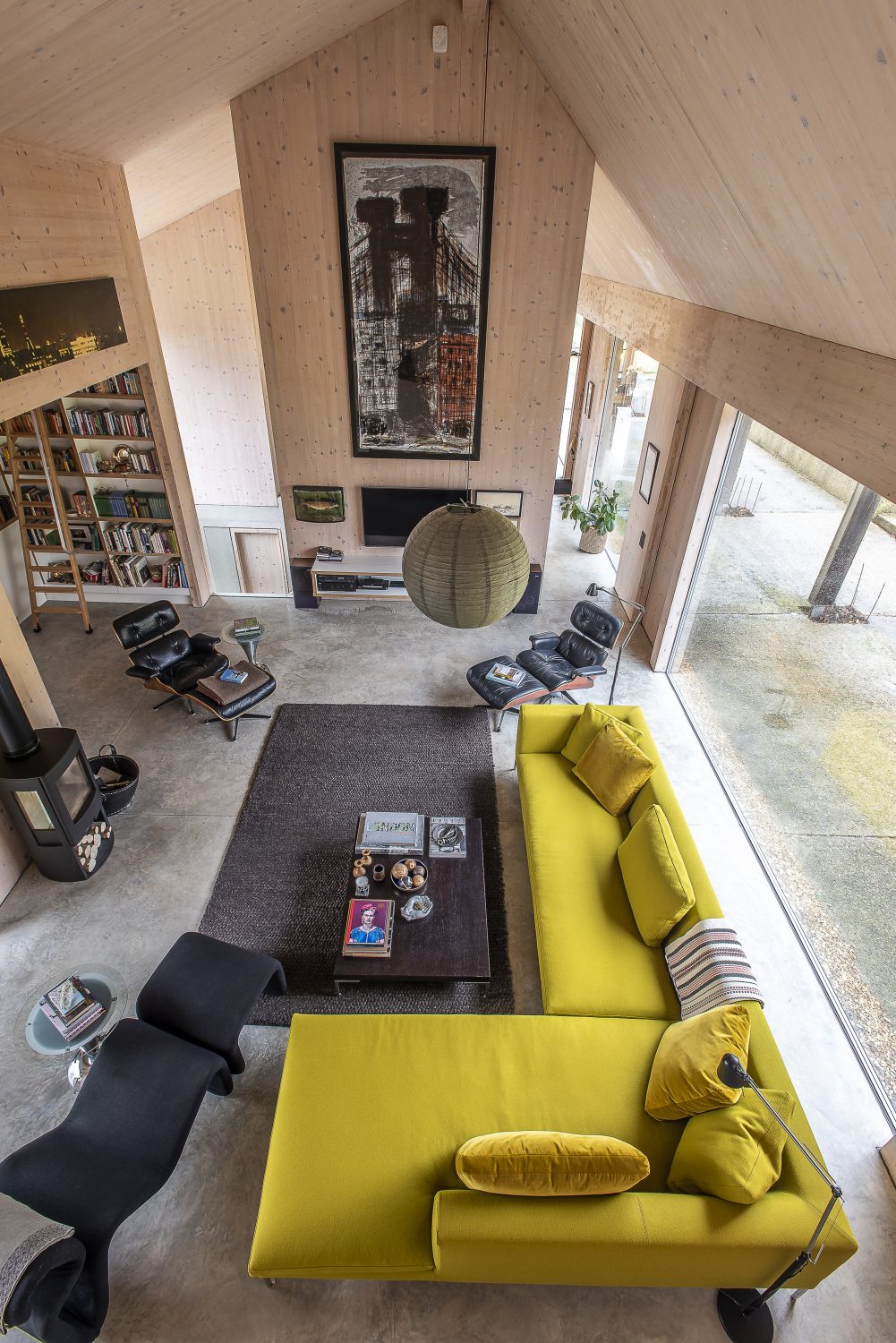
The walls and towering ceilings are made from sustainable cross-laminated timber, the look softened with Osmo oil
TEST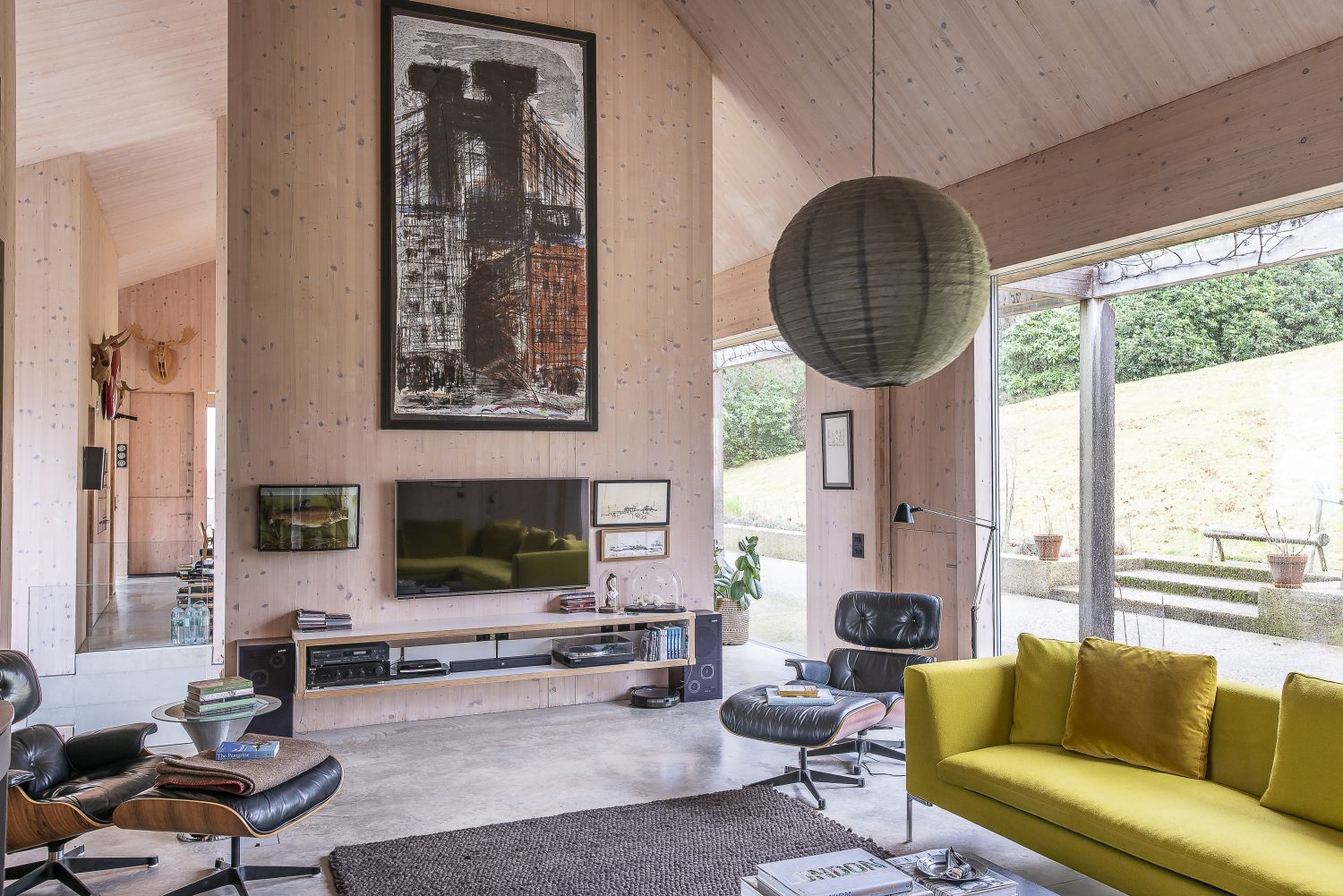 TEST
TEST
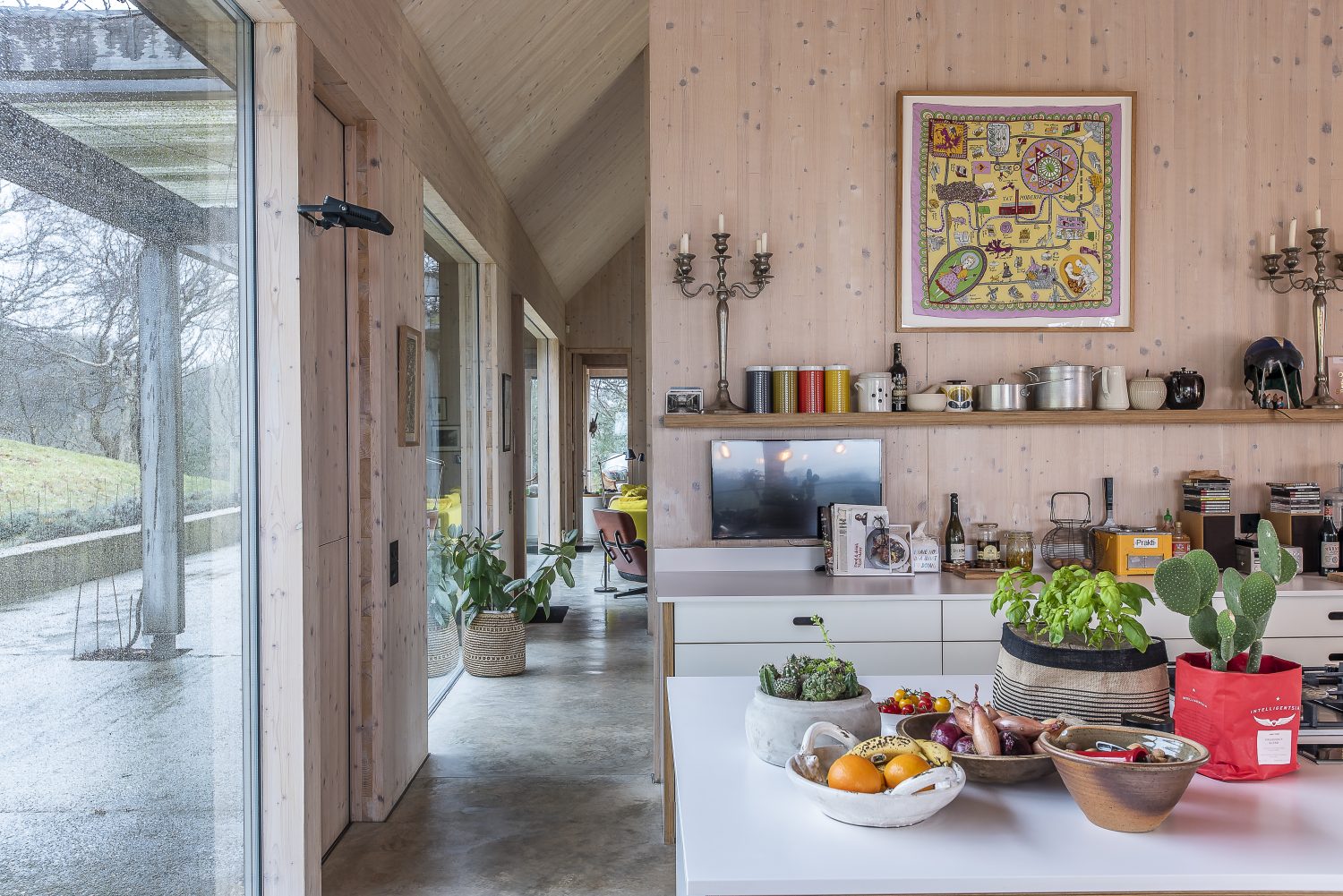
The walls and towering ceilings are made from sustainable cross-laminated timber, the look softened with Osmo oil
TEST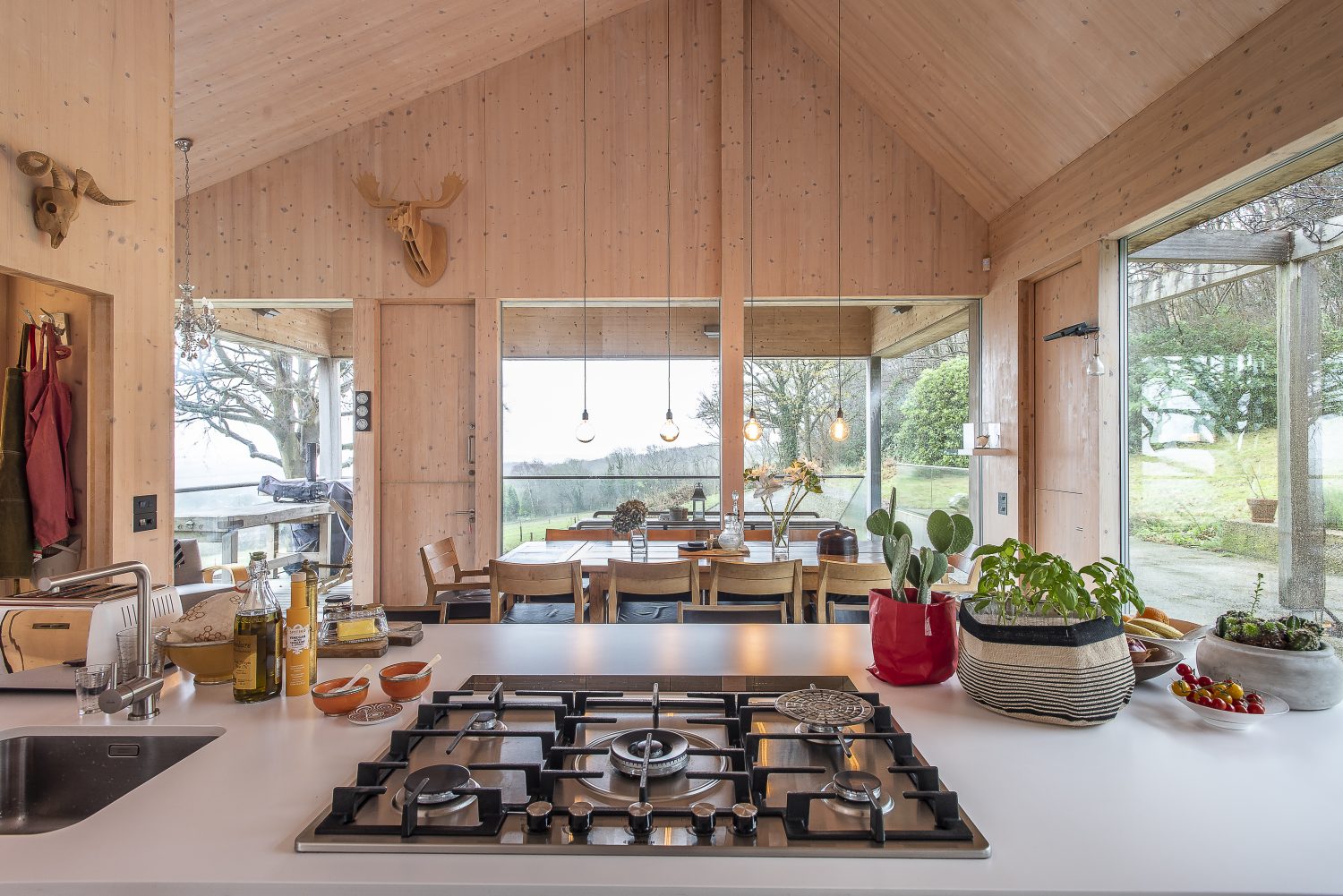 TEST
TEST
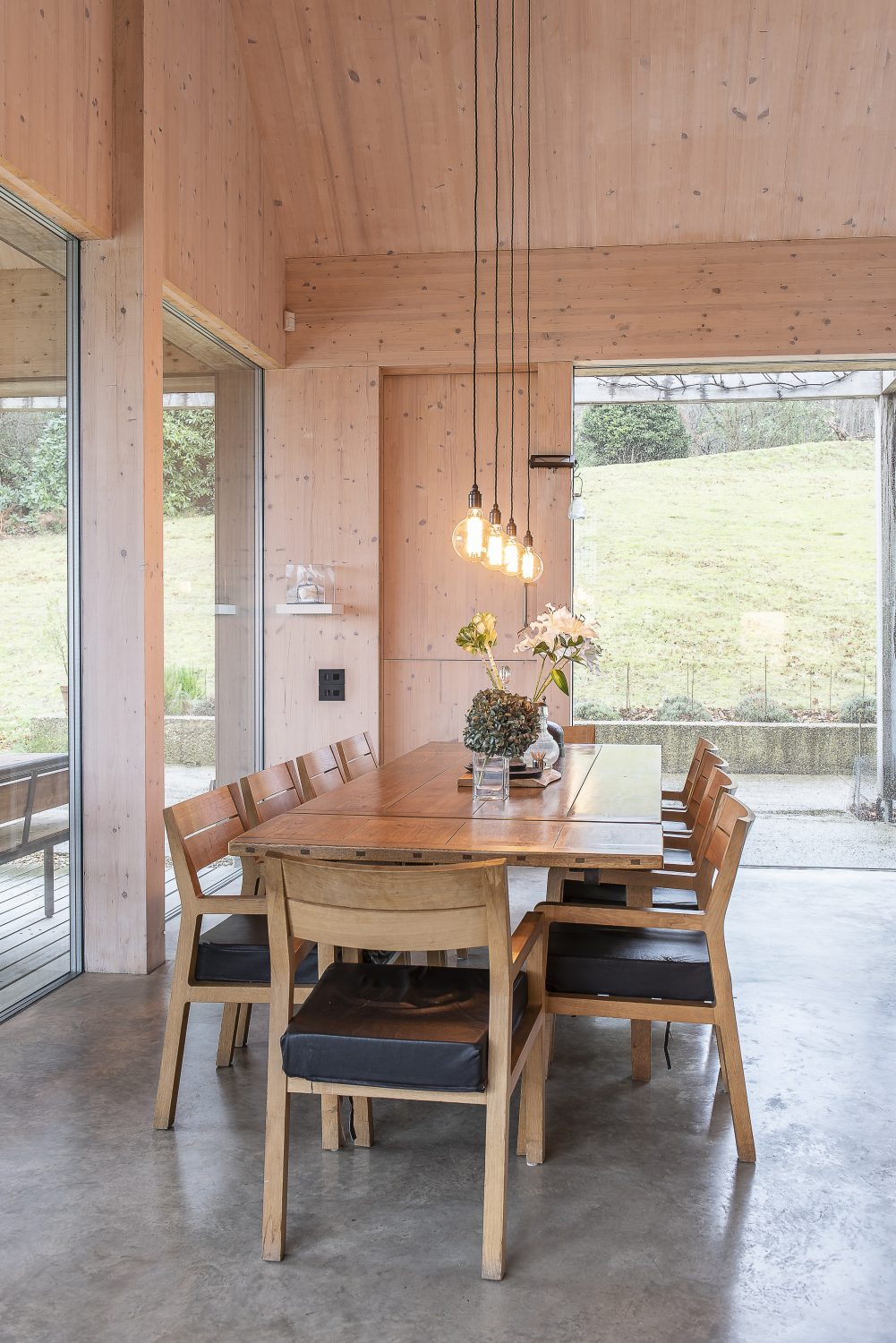 TEST
TEST
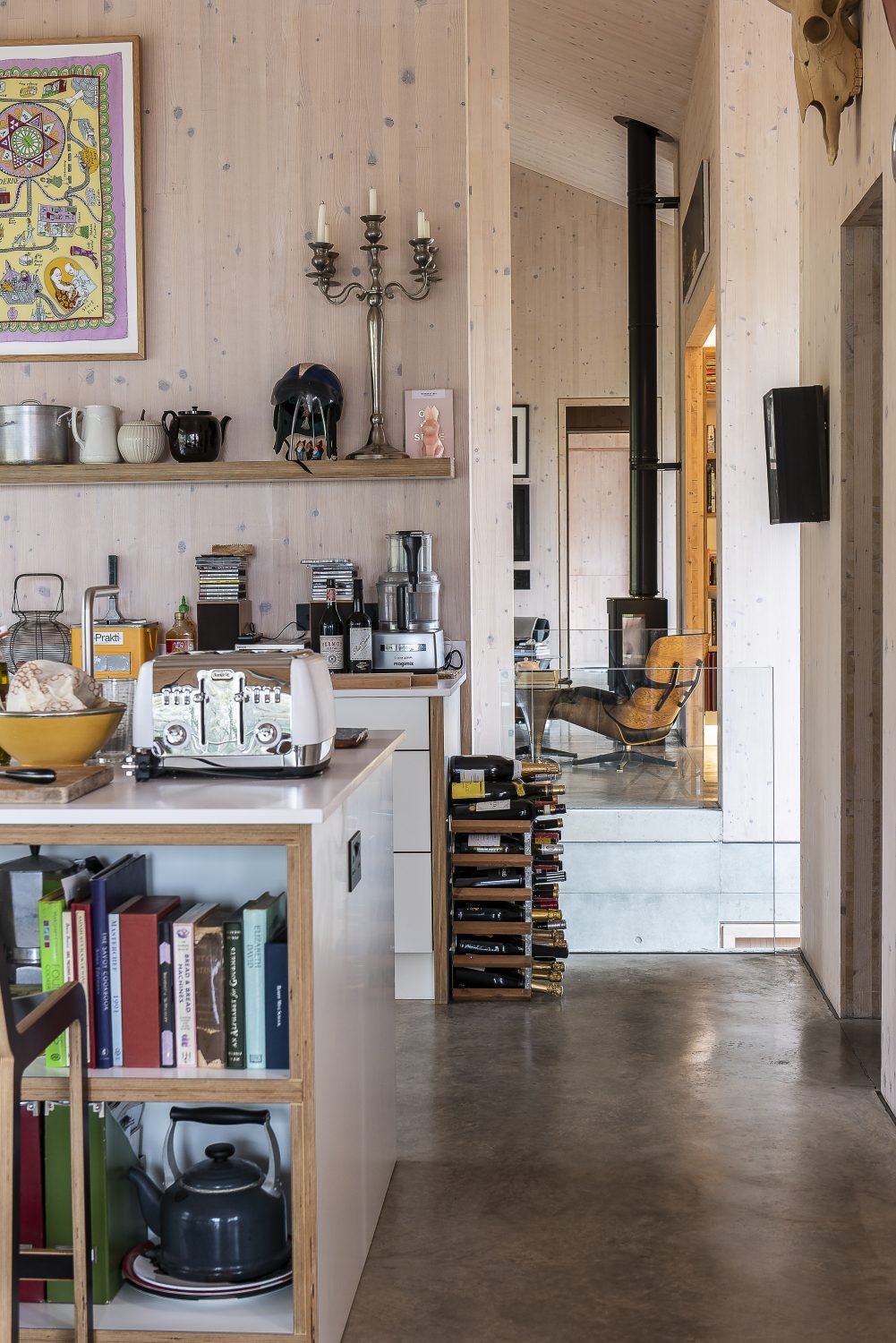
The clever kitchen joinery is by Matthew Smith Above right: Gorgeous views surround the 10-seater dining table
TEST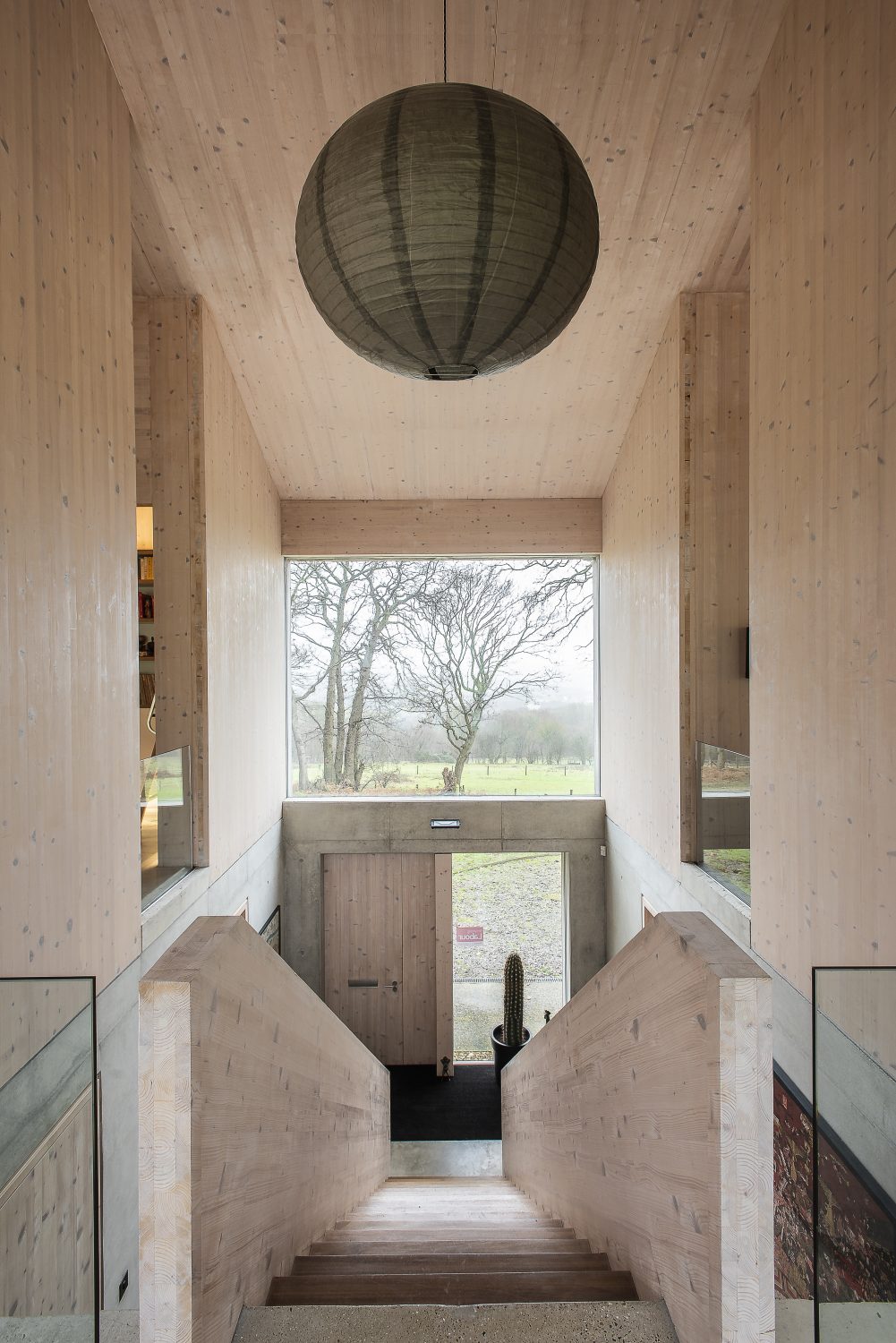
The view from the window at the top of the stairs across tranquil countryside
TEST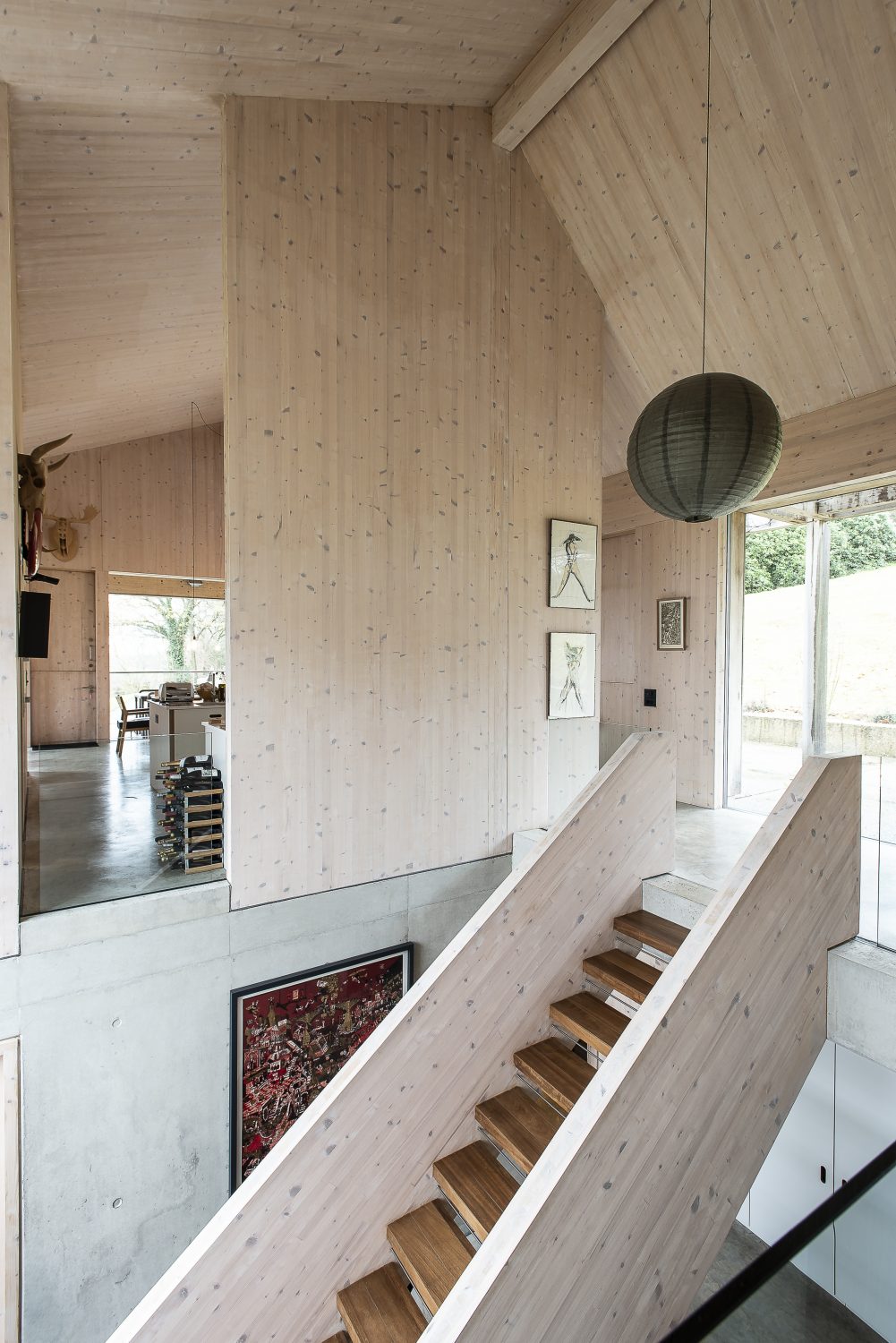
The dramatic stairway leads up to the kitchen, living space and master bedroom suite
TEST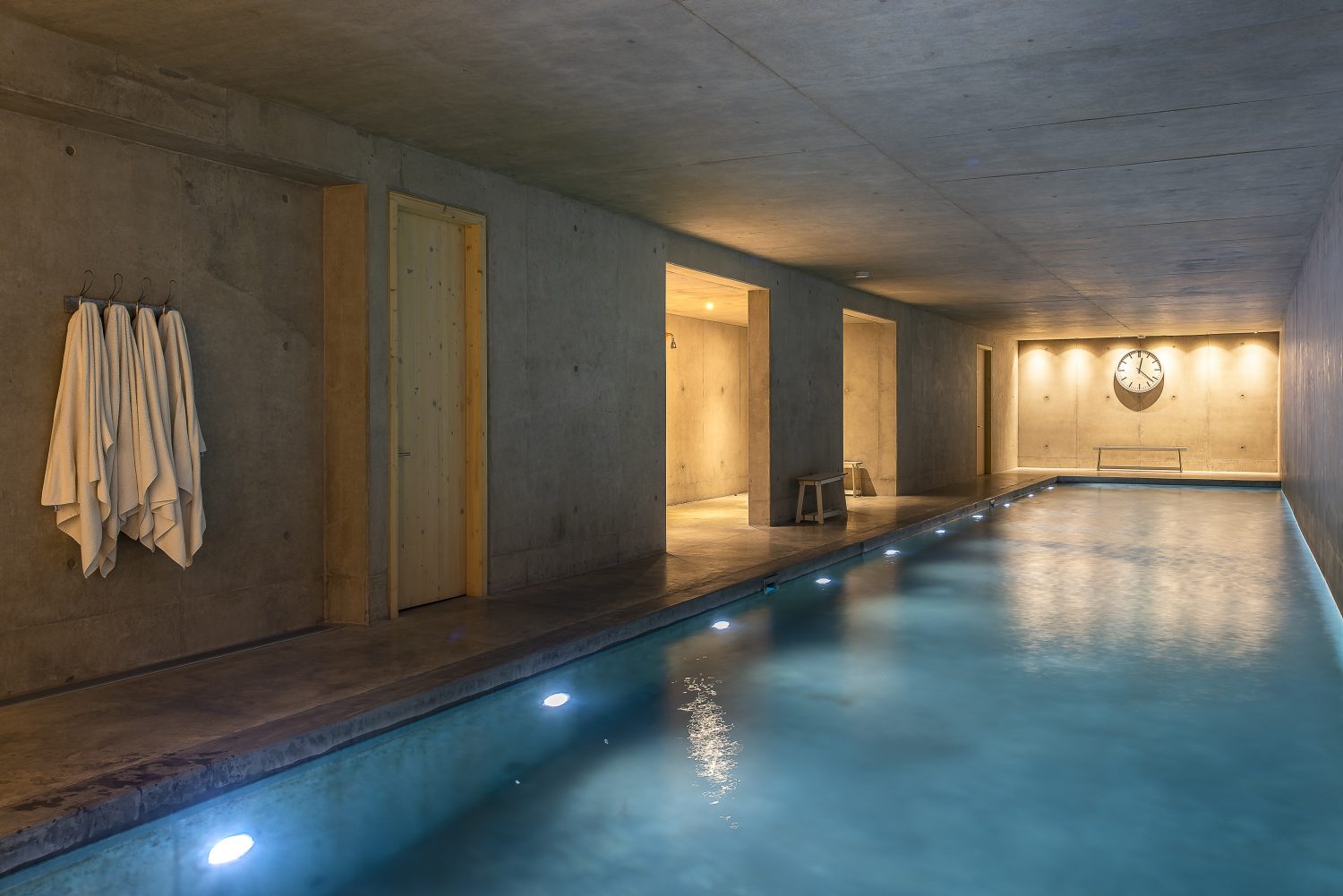
The pool was Steve’s dream, a keen swimmer since the age of six. It has a steam room and showers to the side
TEST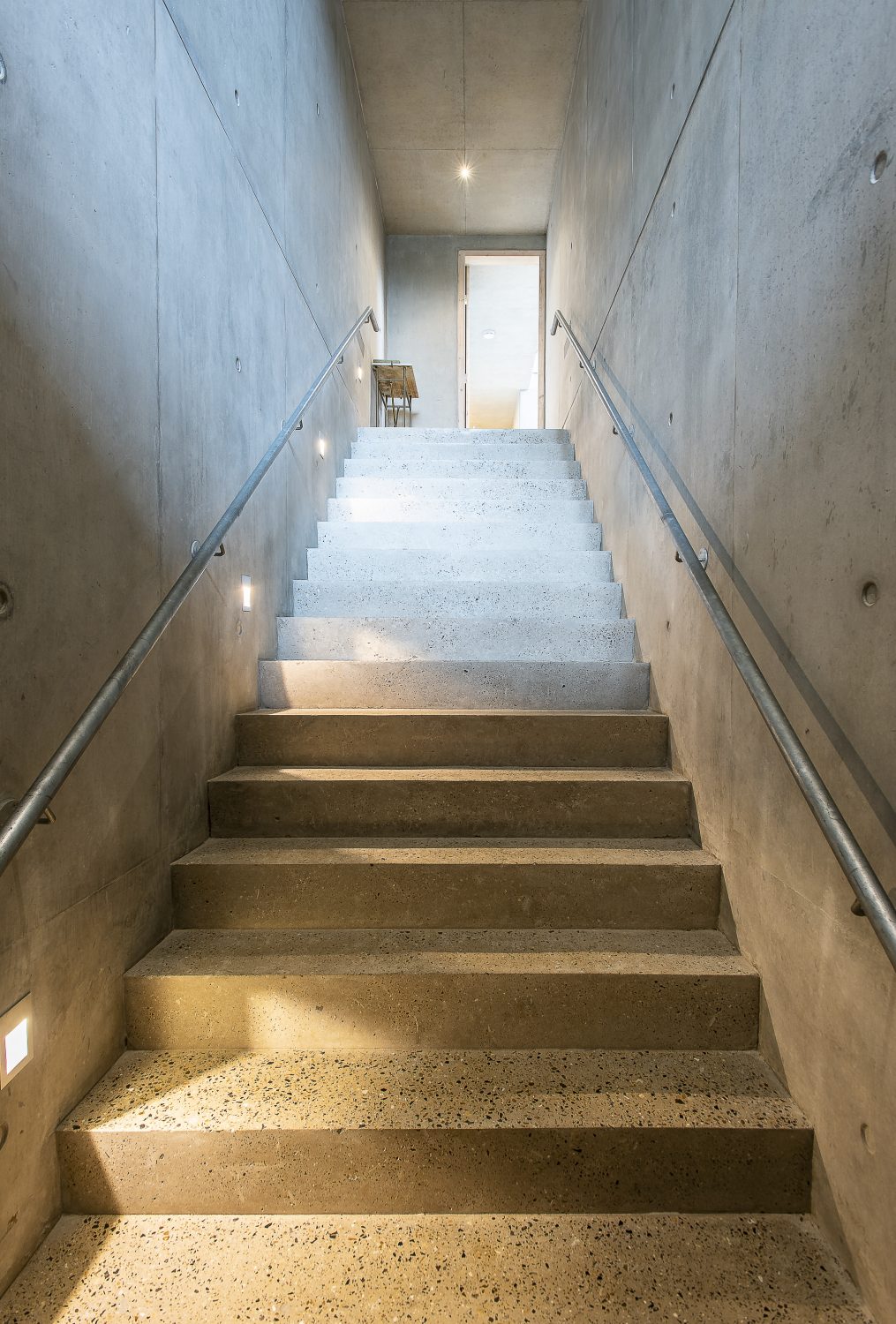 TEST
TEST
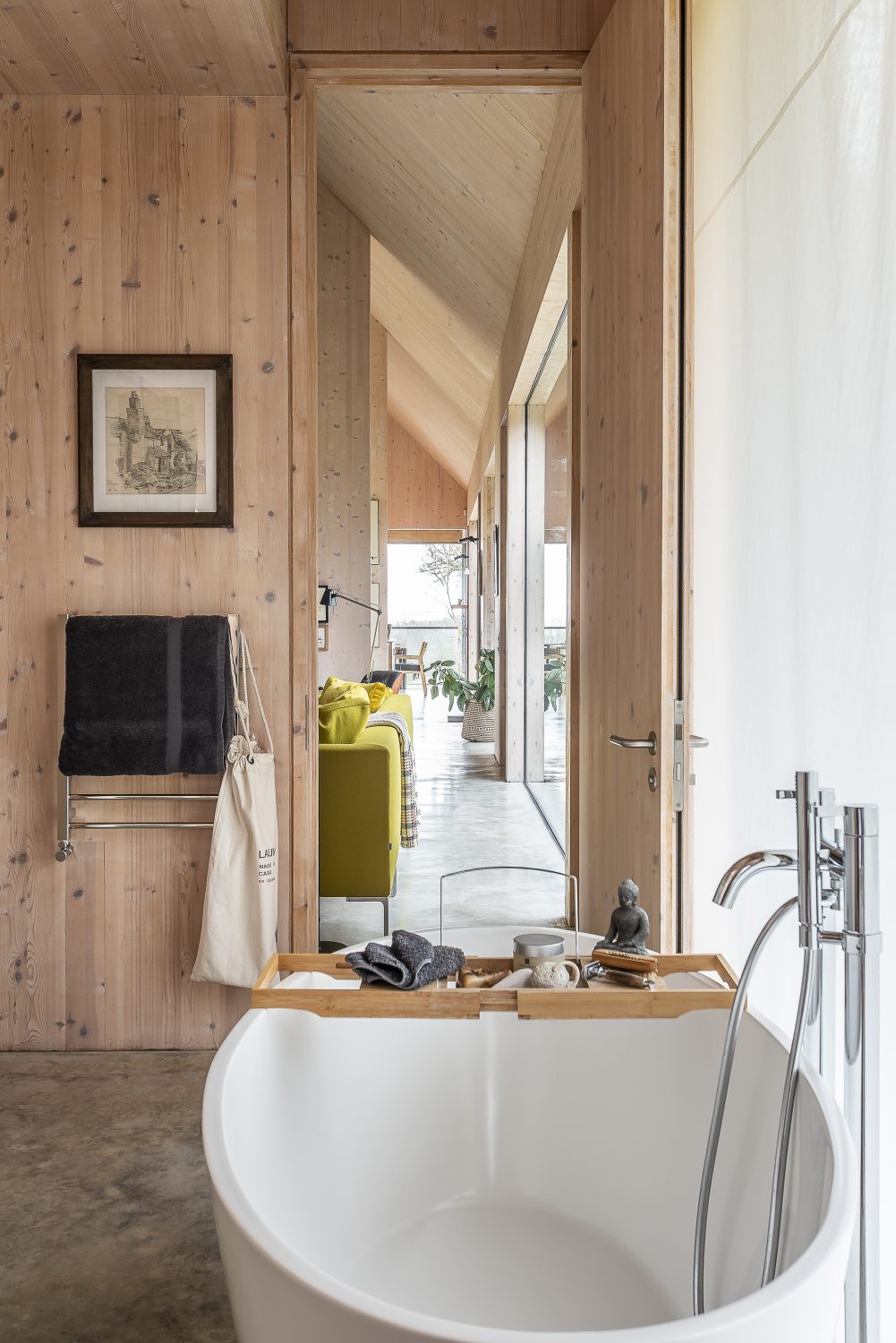
The master suite is entered via its bathroom. The loo, basin and shower sit either side of a central pod
TEST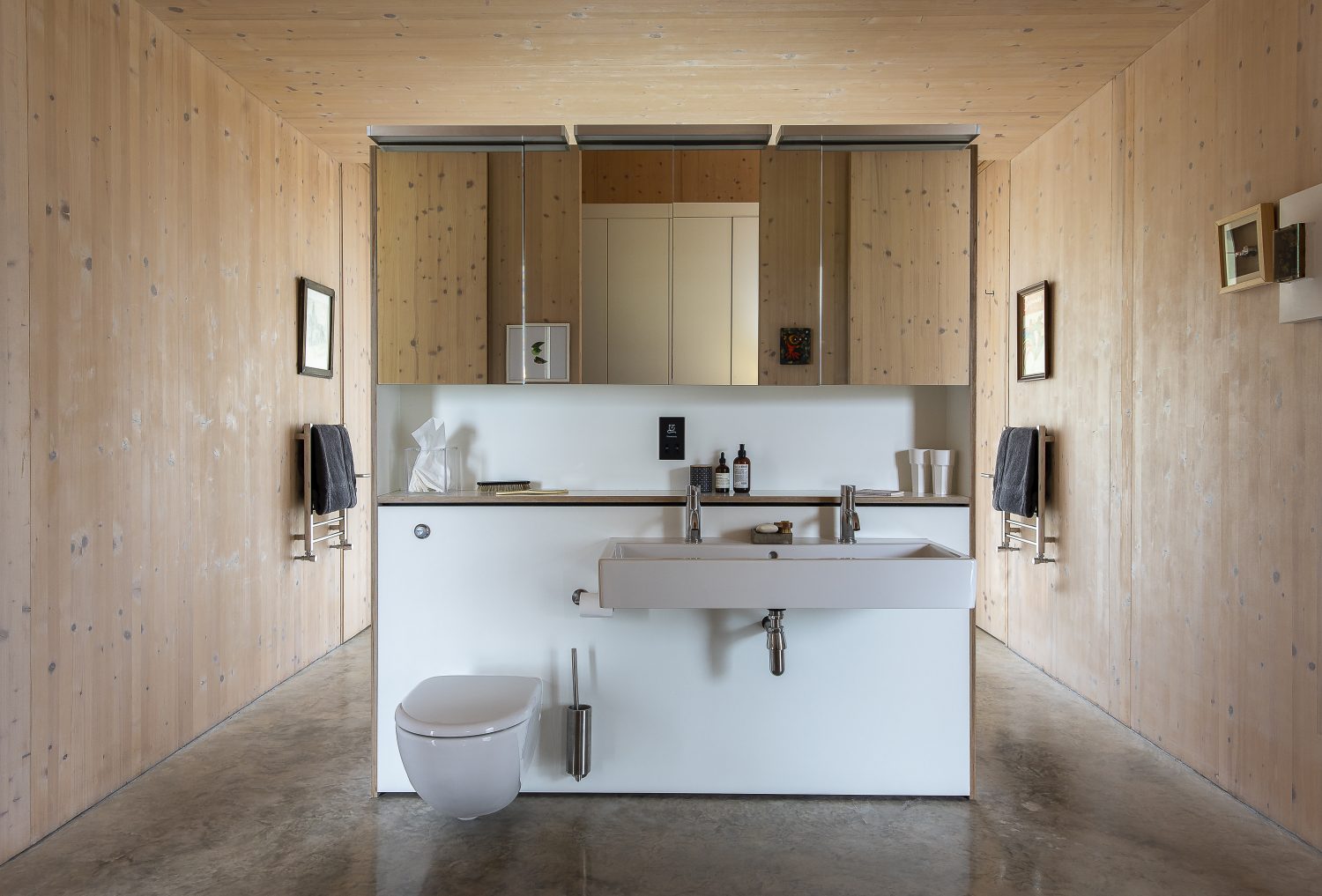
The master suite is entered via its bathroom. The loo, basin and shower sit either side of a central pod
TEST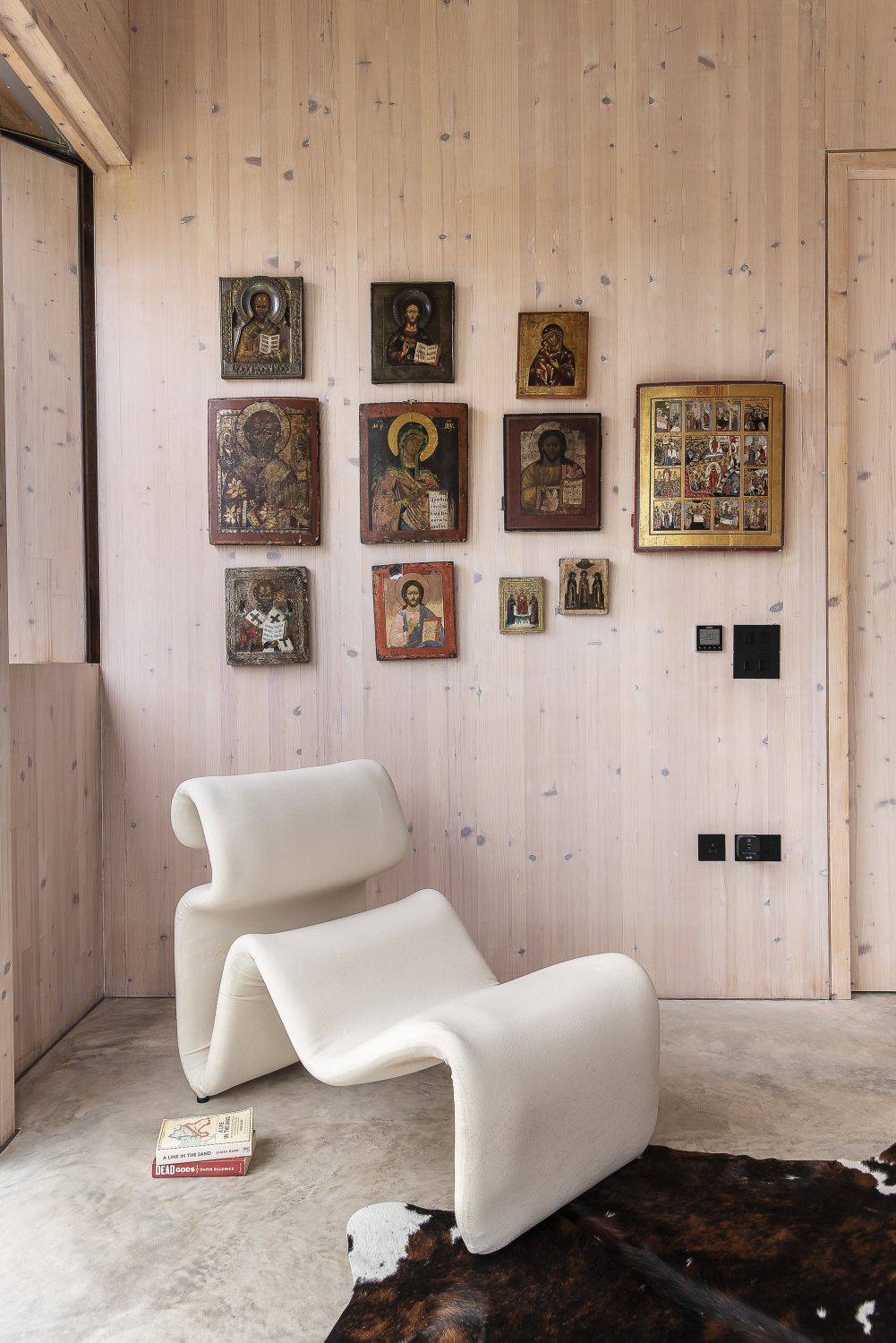 TEST
TEST
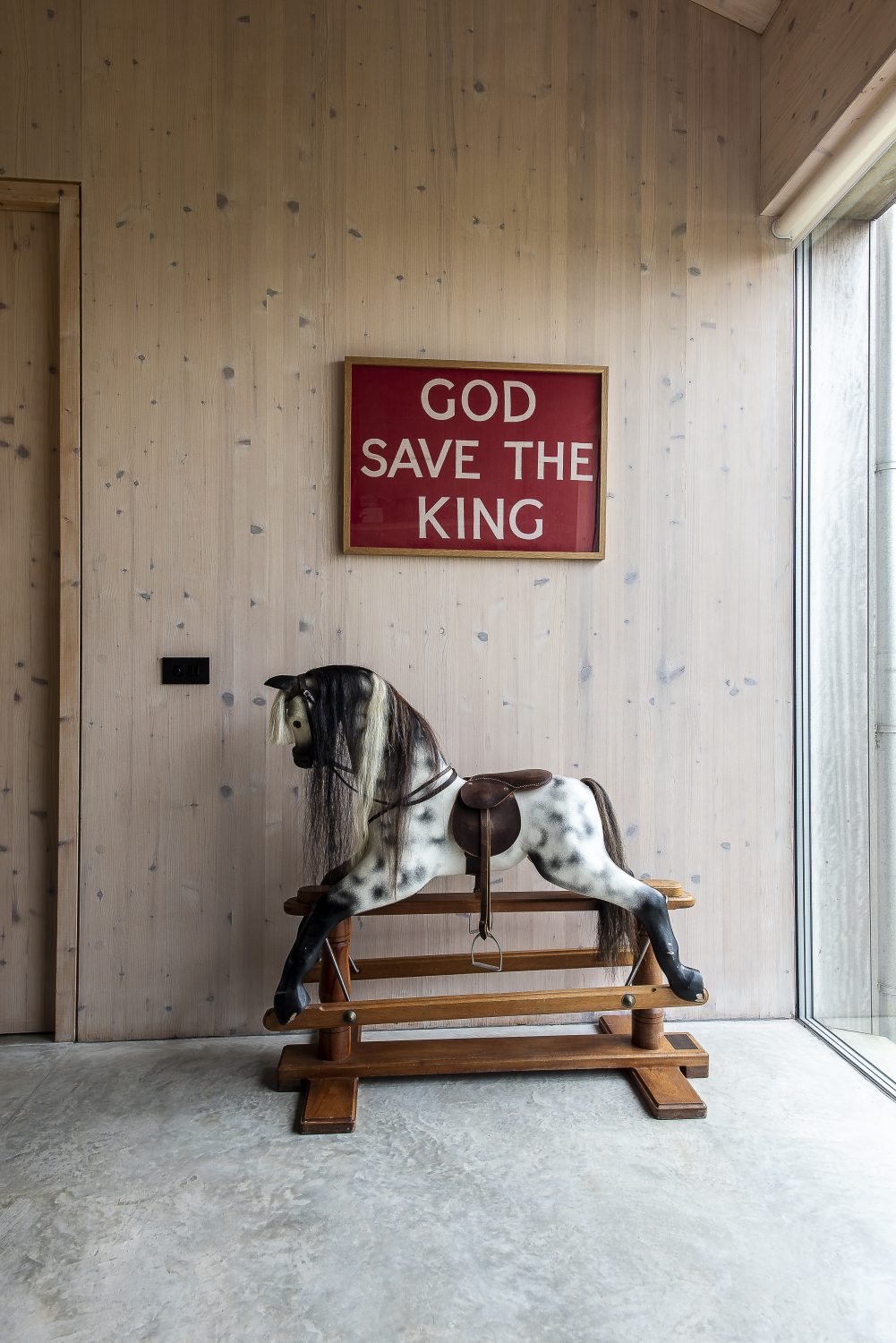
The three downstairs bedrooms all make the most of the wonderful rural vistas. There’s no shortage of carefully considered accessible storage throughout
TEST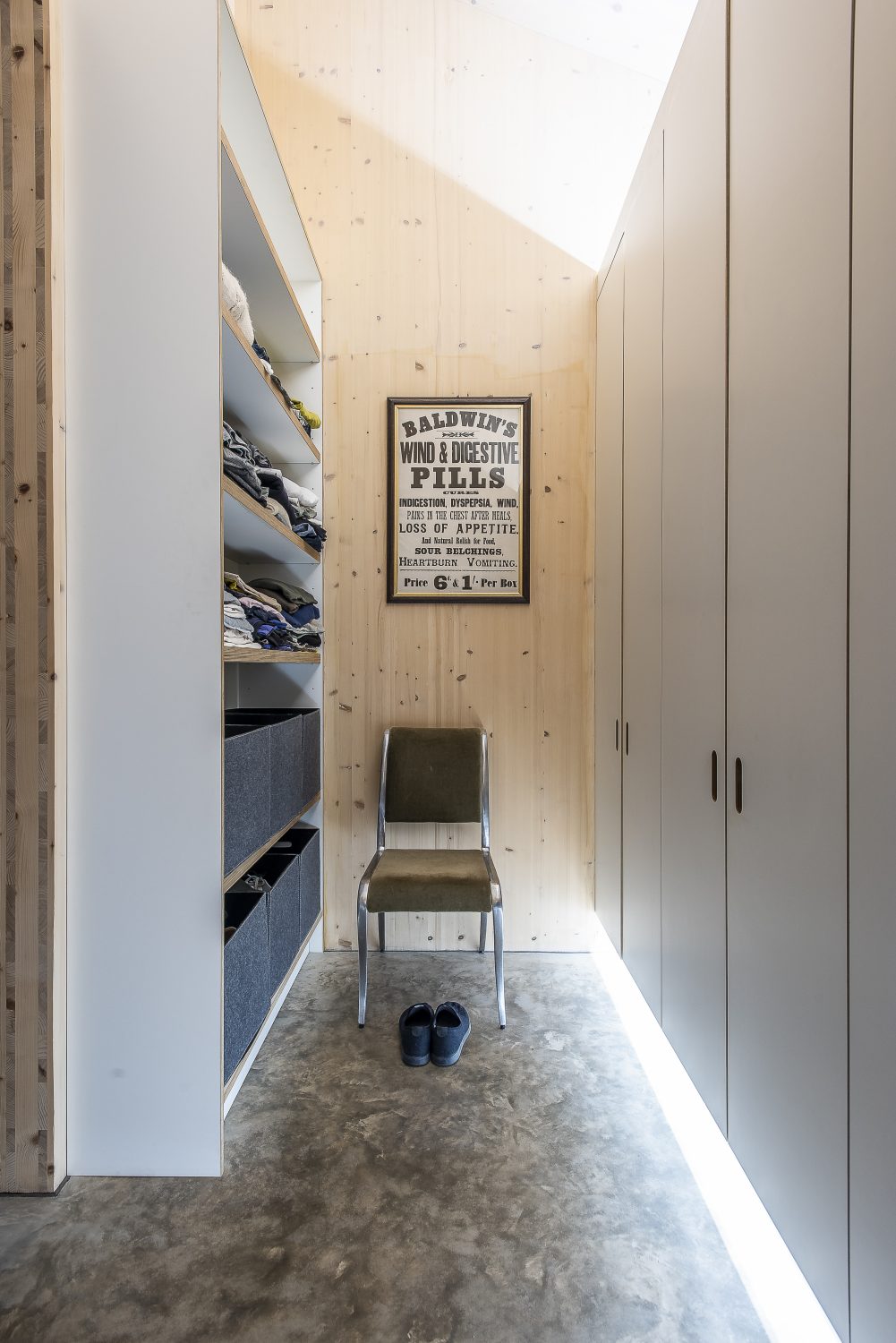
The three downstairs bedrooms all make the most of the wonderful rural vistas. There’s no shortage of carefully considered accessible storage throughout
TEST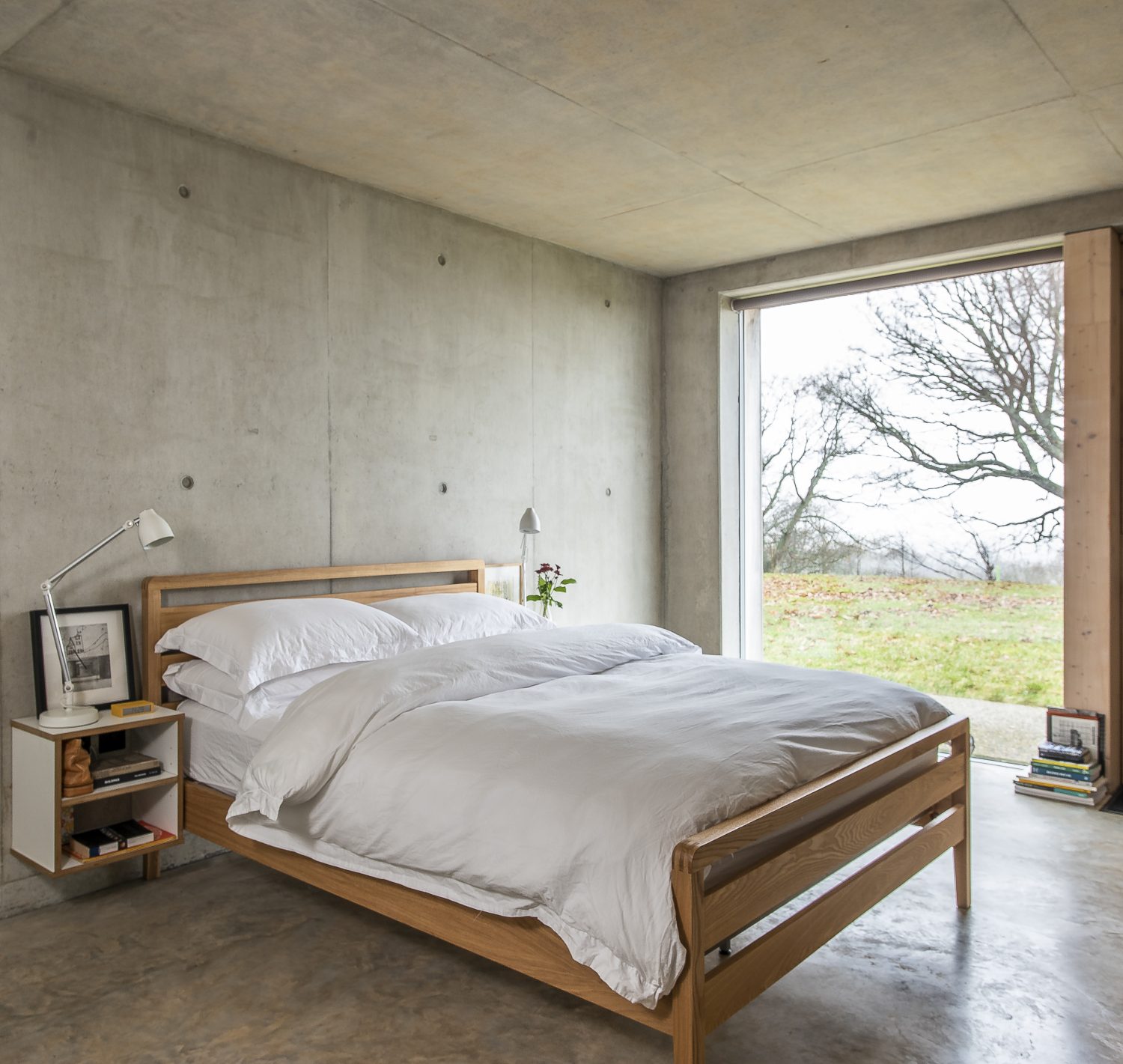
The three downstairs bedrooms all make the most of the wonderful rural vistas. There’s no shortage of carefully considered accessible storage throughout
TEST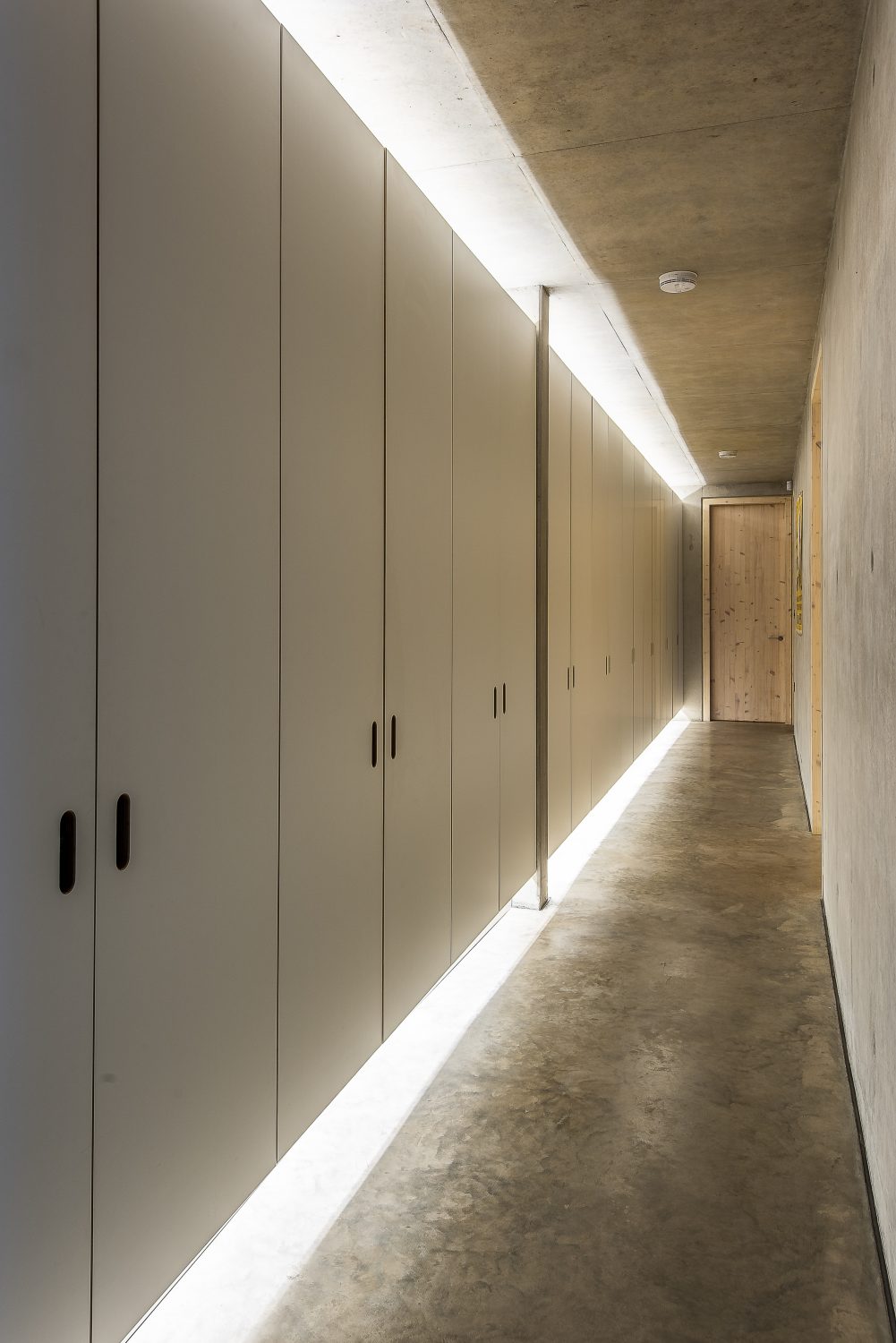
The whole length of the back of the house is lined with a row of cupboards, like a cloister of easily accessible, discreet storage
TEST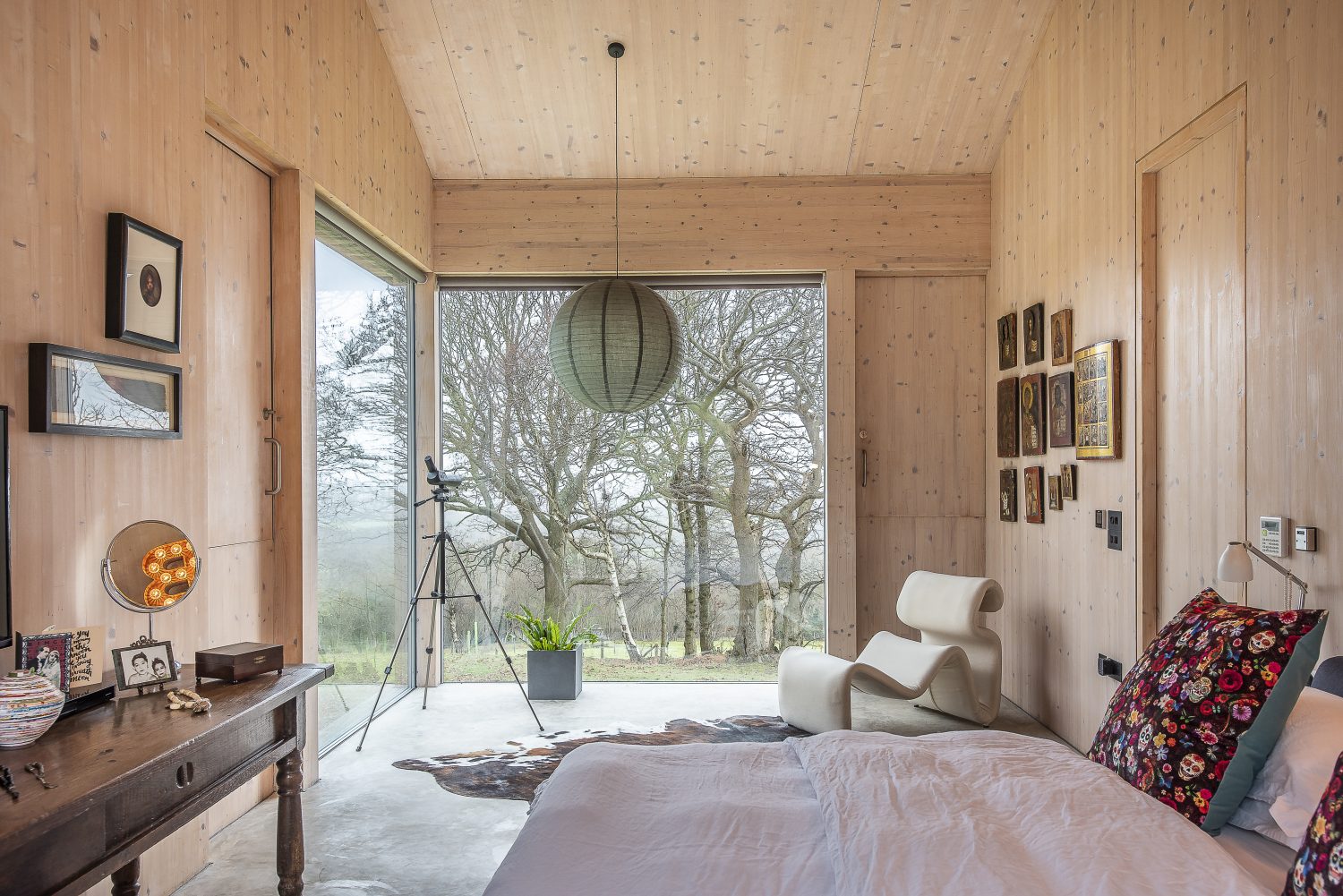
The master bedroom
TEST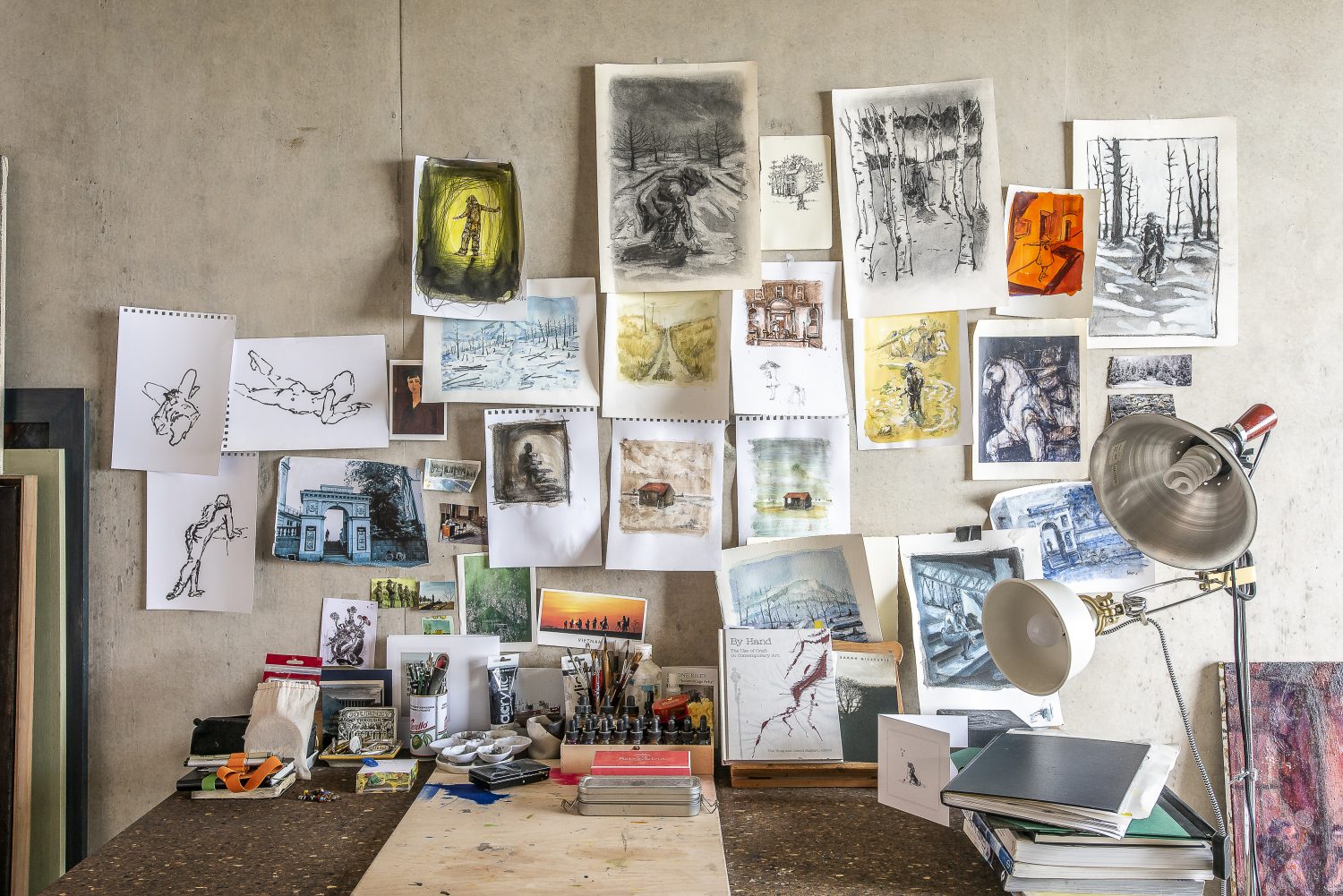
Bronwen’s studio, with fitted bespoke shelving made by Matthew Smith and fitted desks from Unto This Last
TEST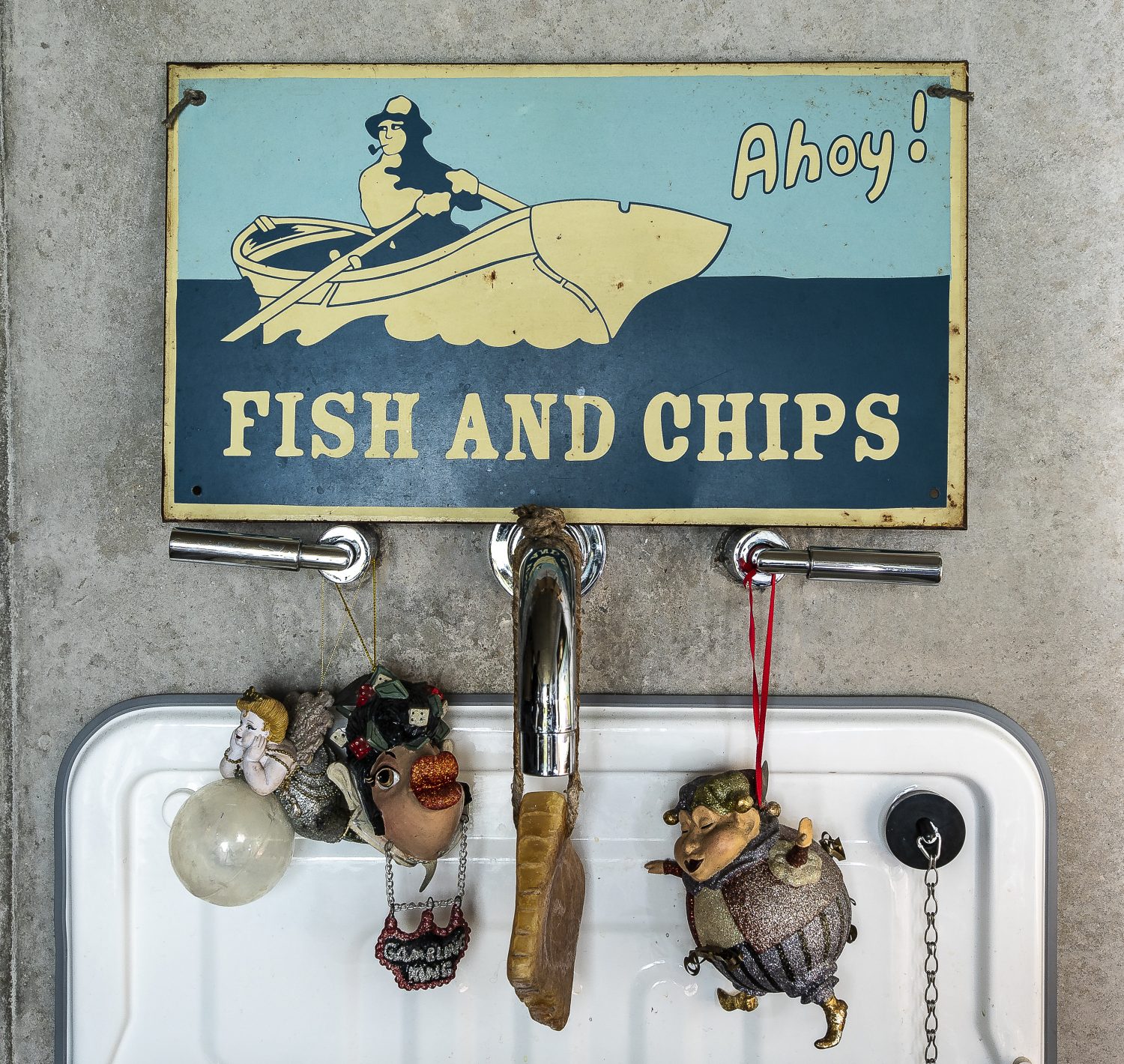
Bronwen’s studio, with fitted bespoke shelving made by Matthew Smith and fitted desks from Unto This Last
TEST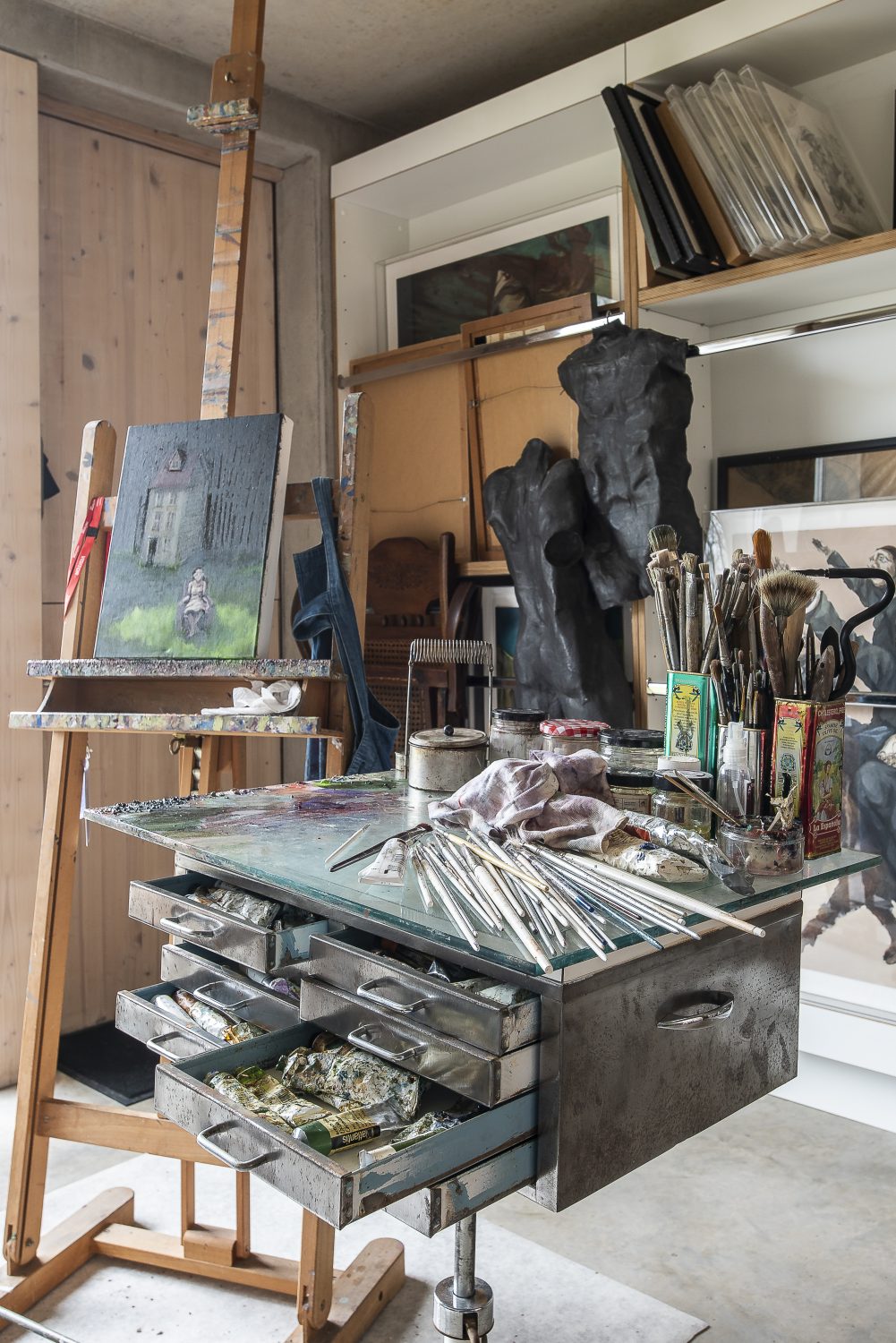
Bronwen’s studio, with fitted bespoke shelving made by Matthew Smith and fitted desks from Unto This Last
You may also like
Change it up
Neil and Sharon Maidment’s reconfigured family home is the result of a very successful partnership with OPEN architecture, who opened their eyes to a new layout they never imagined was possible Words: Fiona Patrick Photographs: David Merewether The green modular...
Building Connections
After nearly a decade of planning, Dominic and Eve were finally given permission to convert a pair of derelict barns, linking them together to create one very beautiful dwelling Words: Jo Arnell Photographs: David Merewether The story arc of an...
Cut to Fit
Deborah Harrison downsized to a three bedroom house, which she renovated and reconfigured, reinstating the original Victorian features and editing family heirlooms to suit her new home and lifestyle “As William Morris says, ‘Everything has to be beautiful or useful,’”...
