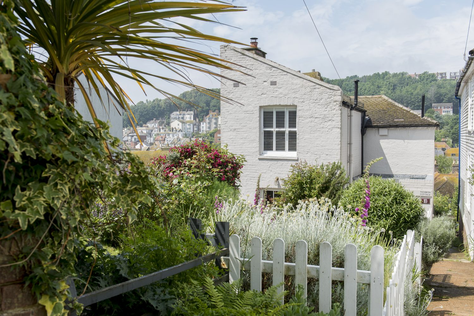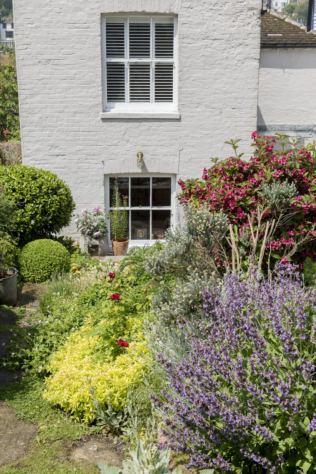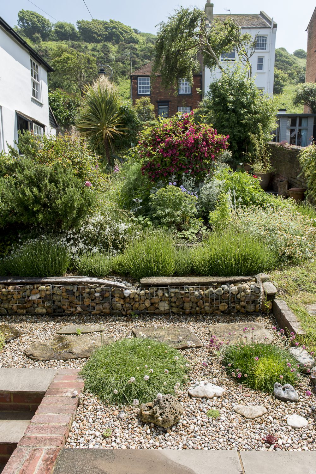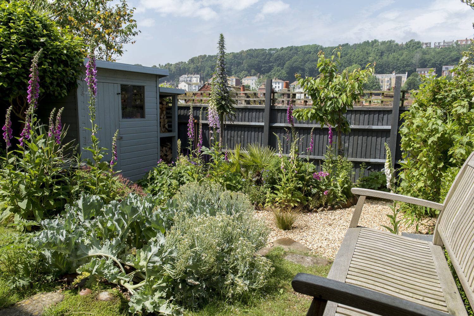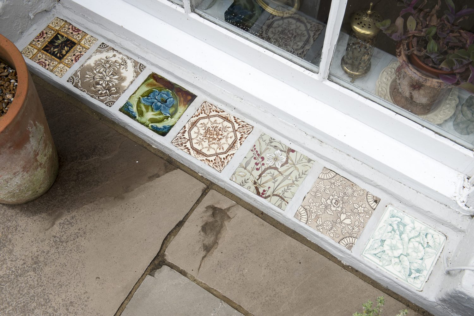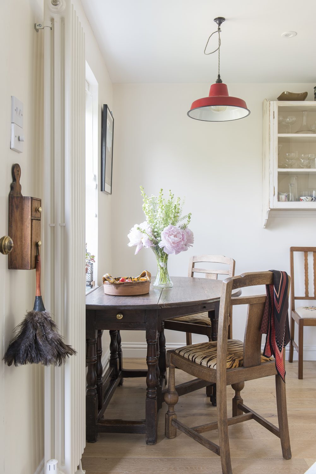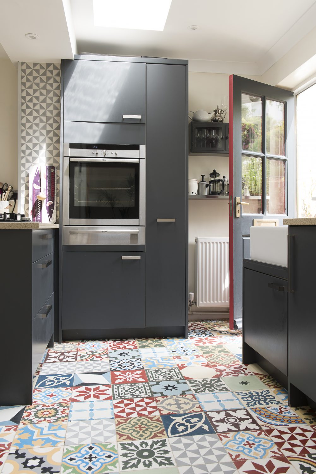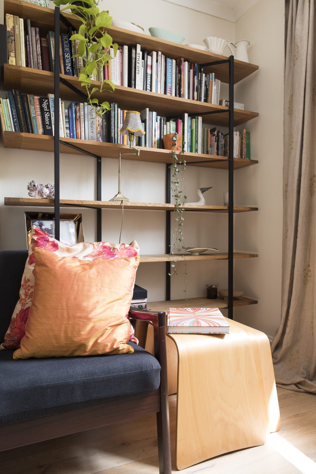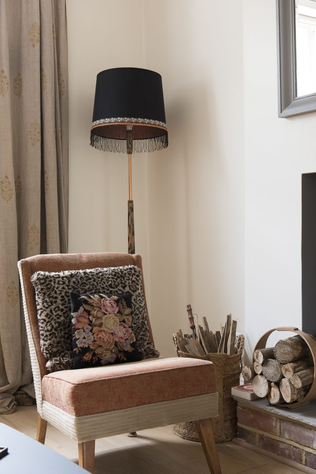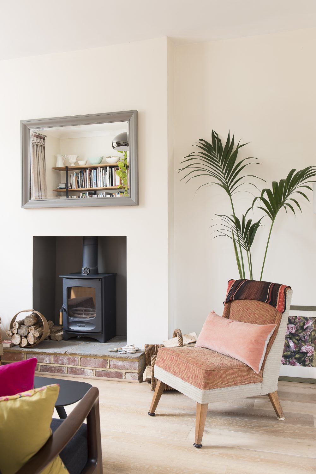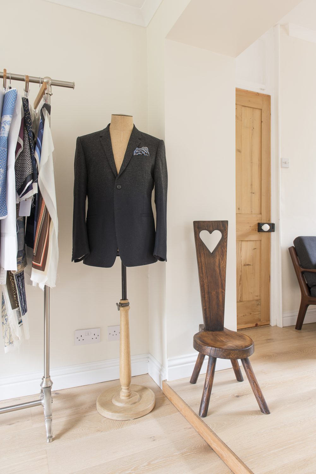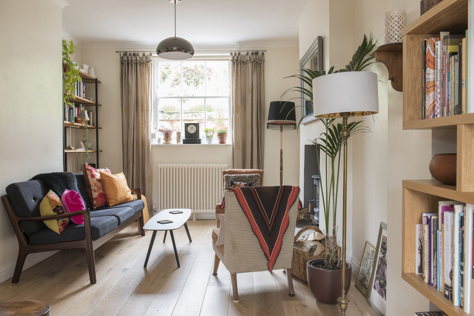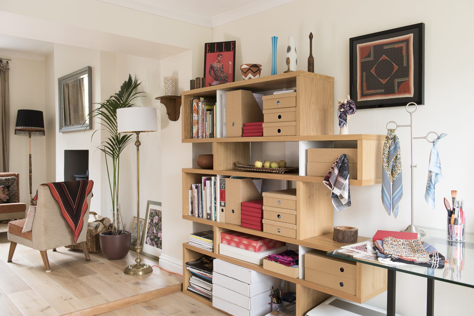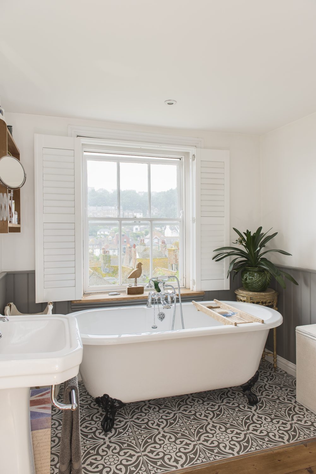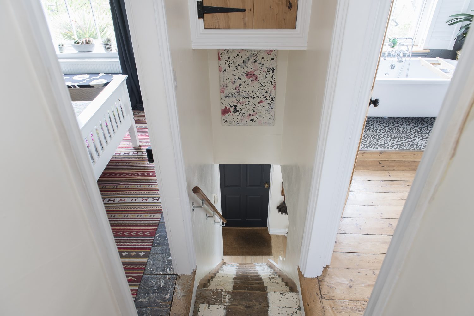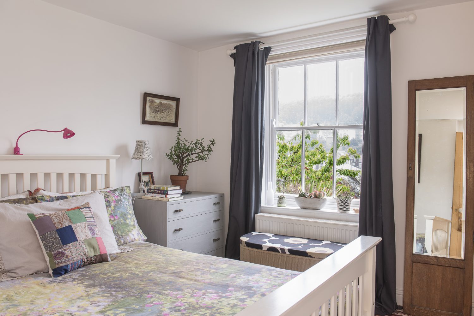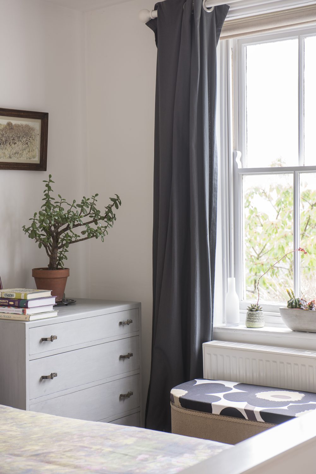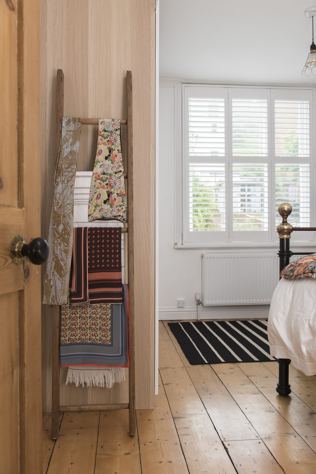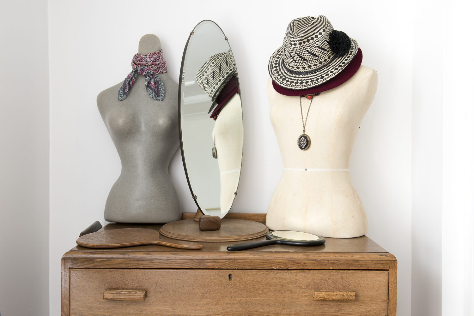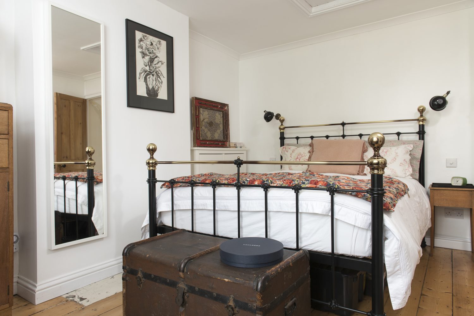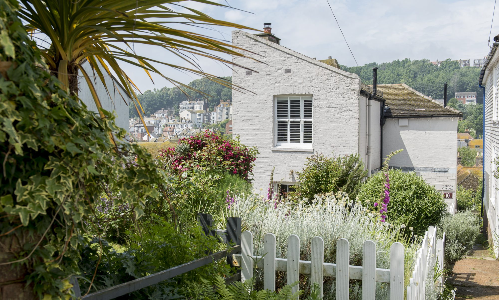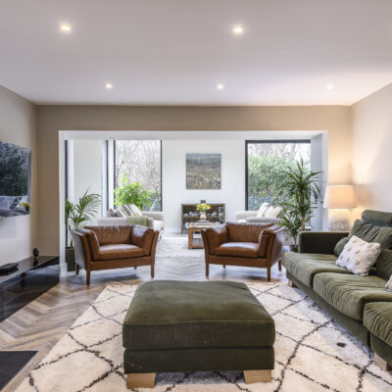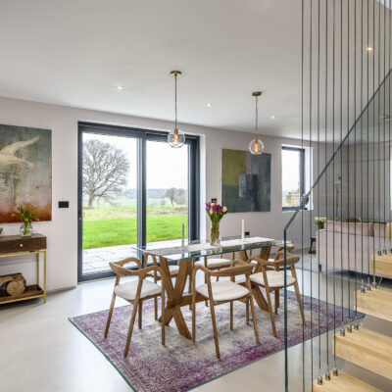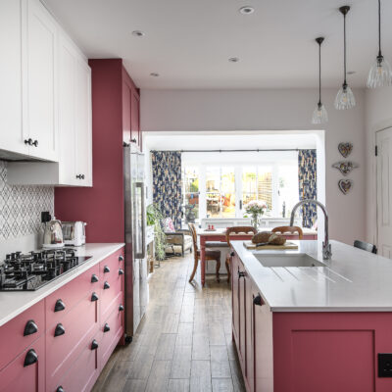I’ll be honest. This Arts and Crafts aesthetic is not what I expected to find in a former fisherman’s cottage, perched on Hastings’ picturesque East Hill. Think ‘fisherman’s cottage’ and before you can say ‘cast off your nets’, I have visions of quaintness. An interior boasting a smattering of scavenged driftwood and the odd marine-inspired artwork, offset by some random fishing paraphernalia. But in the case of Melanie’s pad, I was completely off the mark. There are very few obvious traces that it was once a seafarer’s dwelling, and Melanie has well and truly added her own design stamp, both inside and out.
The Georgian frontage – which is at the back of the house – overlooks Hastings’ Old Town with fabulous views across to the West Hill with its rows of houses painted in sugar-almond shades. On the main entrance side the exterior is a combination of Victorian and 1960s, with sweeping views up to Hastings Country Park, with spectacular views and well-trodden hiking routes all the way to Winchelsea and Rye.
It’s this magical location that first drew Melanie from London (via Canterbury) to the most easterly side of Hastings. So close to the hustle and bustle of the Old Town, with its mix of vintage shops, cool (and growing cooler by the day) boutiques, cafes, bars and restaurants, yet so close to nature.
“I love the fact that when we are in the cottage, it’s incredibly tranquil. We are surrounded by birdsong,” says Melanie. “Yet in literally two minutes flat, you can be in the centre of Old Town, sipping a coffee or snapping up a vintage bargain.”
Melanie, I hope she won’t mind me saying, is a magpie. But her collector’s eye and love of a good rummage, hasn’t in any way resulted in clutter or chaos. Back to the William Morris design sensibility. Her home is the epitome of curated calm and order without feeling soulless or too bare. Everything has its place, and in the main, has been selected specifically for either its beauty or usefulness.
As a textile designer, she has a well-trained eye for colour, pattern and proportion that comes across clearly in her personal interior design style.
“I had help with the nuts and bolts of the building work,” she says. “My uncle develops property and was able to help with structural changes, but the vision is mine, along with the decorative aspects.”
She ‘happened’ upon the cottage when she was viewing another property in the same area. “The house I had been looking at was too small, although I loved the location, so I was really lucky to spot this cottage which had literally just gone on the market.”
Not only was it the perfect location, it had the double aspect and generous gardens front and back. Kismet also played a part. Like Melanie, the previous owner, Jean Howell, was also a textile designer and accomplished artist, and had bought the house from a fishing family who had lived there for 30 years.
“It felt right that I was taking over from Jean,” she adds and once she had made the decision, there was no going back.
“I did have a few anxious moments. Although the property had been chopped about over the years – the main part is Georgian, with a Victorian addition and a 60s extension – the building was listed.”
Luckily, her uncle came to the rescue and was able to smoothly navigate the necessary planning permission required. The first and most major adaption was to create a dream bathroom.
“That was the first room to be completed – and it’s still my favourite,” she says. “I always wanted a bathtub that had a fabulous view… In the evening, I can look out over Old Town and the twinkling lights of West Hill while I soak in my tub. It really is perfect.”
The original bathroom was downstairs, so it made sense to repurpose one of the three bedrooms. She installed a separate shower, then hunted for her dream freestanding bath, which she found at The Bath Store. The tub sits on a slighted raised plinth of grey and white patterned Moroccan-style ceramic tiles, while the rest of the room has original Victorian floorboards, which have been sanded and varnished.
“I love introducing a focal point with pattern, rather than using it everywhere,” she says, her textile design and pattern-making background coming to the fore.
The master bedroom window also benefits from views, looking out over the garden and up to the country park.
“We can sit in bed with our morning cups of tea and gaze out – and whatever time of year it is, the view is never bleak.”
This room has plenty of Melanie’s signature pops of pattern. A plump, floral print eiderdown, another of her vintage buys, resides at the foot of an M&S iron bed and a black and white optical print woven rug from John Lewis sits comfortably on stripped pine floorboards.
Propped up against the side of the wardrobe is a vintage wooden ladder from Eras of Style in Bexhill, used to display samples of Melanie’s own textiles and scarves and some of her favourite finds. Bedlinen is neatly stored in a 1940s tallboy, another bargain from a secondhand shop in Bexhill, a favourite hunting ground for retro furniture and fabric.
Like the bathroom, the guest bedroom has a vantage point over the Old Town and is one of the few rooms that has curtains – the rest have shutters. The room oozes calm and although it’s undoubtedly minimalist, it still has a cosy feel, with a perfect ‘mismatch’ of pattern and print.
Under the window, there’s a secondhand ottoman which was transformed from a dusky ‘old-lady’ pink to a cool khaki with spray paint, then re-upholstered in classic Marimekko floral fabric. A chest of drawers from Browsers, one of Hastings’ best-loved secondhand shops, was painted with Annie Sloan chalk paint, waxed to intensify the colour and protect the paint.
Downstairs, the living room/office and kitchen/dining room are open plan and engineered oak flooring has been laid throughout for uniformity. Both rooms have windows to the front and rear, so light floods in most of the day.
“When I first arrived, the main room was already knocked through, so I didn’t have to do any major structural work.”
The majority of the building work on the ground floor was focused on creating the spacious kitchen diner. The small downstairs bathroom was ripped out to make way for the dining area and a skylight fitted to introduce yet more light.
Slate grey kitchen units from Jewsons were cleverly customised by Melanie’s uncle and their modern, no-nonsense utilitarian feel is softened by quartz sandstone worktops.
“The quartz adds a bit of sparkle and glamour,” she says. Her signature pop of pattern is present in the form of Moroccan jewel-coloured encaustic tiles sourced in London.
“I laid them out like a patchwork quilt and I love the fact that they introduce a riot of colour to the kitchen.”
A vintage painted cupboard houses her collection of glass and crockery and a Georgian folding leaf dining table purchased in Somerset is positioned by the window that overlooks the front garden. Next door, although the living room and combined office is long and narrow, Melanie’s choice of furniture has maximised the space.
“It’s all about proportion and choosing pieces that are linear and not space hungry.”
Here’s where her eye for a mid-century modern classic and a vintage buy comes into play. A retro Habitat metal and wood shelving unit is home to a collection of vases and books, while an elegant Danish wood and dark-denim upholstered settee by Peter Jeppesen is roomy but doesn’t dominate space. A lozenge-shaped Heal’s coffee table and trio of 90s Habitat nest tables make this part of the room the perfect place for parties and socialising.
At the far end of the room, Melanie has her office from which she runs Laslett England, her printed textile and scarf-making business. Her silk pocket squares are stocked by Bloomingdales in New York and she also runs a successful online boutique.
“Anyone who works from home knows the dilemma of combining living and work space. But fortunately, this room is large enough for both, without my work being intrusive.”
Solutions such as a glass desk and generous shelves to hold stock and paperwork have made the space work harder. But for Melanie, the cottage extends beyond the walls.
“One of the things that I was most attracted by when I first saw this house was the garden – and although I am overlooked by eight other homes, there is a feeling of privacy and space because of the location.”
Although the previous owner had created the garden from scratch Melanie was keen to add her own signature and her partner was happy to weigh in for the grunt work. The first step was to create an area to sit and enjoy the sun. They used galvanized metal gabion baskets they found in the garden to create a wall between the planted area and the patio, topping them with two large pieces of driftwood to create a perfect pair of wooden benches.
“I didn’t want the traditional English seaside garden with pebbles and pea shingle, but when I went to Beth Chatto’s gardens for inspiration, I fell in love with her gravel garden. And one of the main benefits is that you don’t need to water it, so it’s incredibly low-maintenance!”
The rest of the garden is stuffed full of hardy perennials, accent shrubs – and the odd cactus. Rosemary rubs shoulders with lavender, sage with thyme, geraniums with weigela, curry plant with agave.
The front/back of the house, with the Georgian facade, has a very different feel. “It feels more tropical and is more enclosed than the back garden. I brought a palm with me from London and have planted it here – they love the sea air – and there is also an Echium, another coastal lover, and sea kale, which I’ve mixed with foxgloves.”
As with the interior, Melanie has used touches of colour and pops of pattern to make the garden her own, while still retaining the original charm and personality which first magnetically attracted her. Does she see herself staying in her East Hill idyll for years to come?
“Buying this cottage has always felt that it was meant to be. Yes, I made the decision quickly, but there were so many things that I loved. The garden, the location, the views, the house itself. The fact that whichever window or door I look out of I am never bored.”
I’m guessing that’s a yes.
