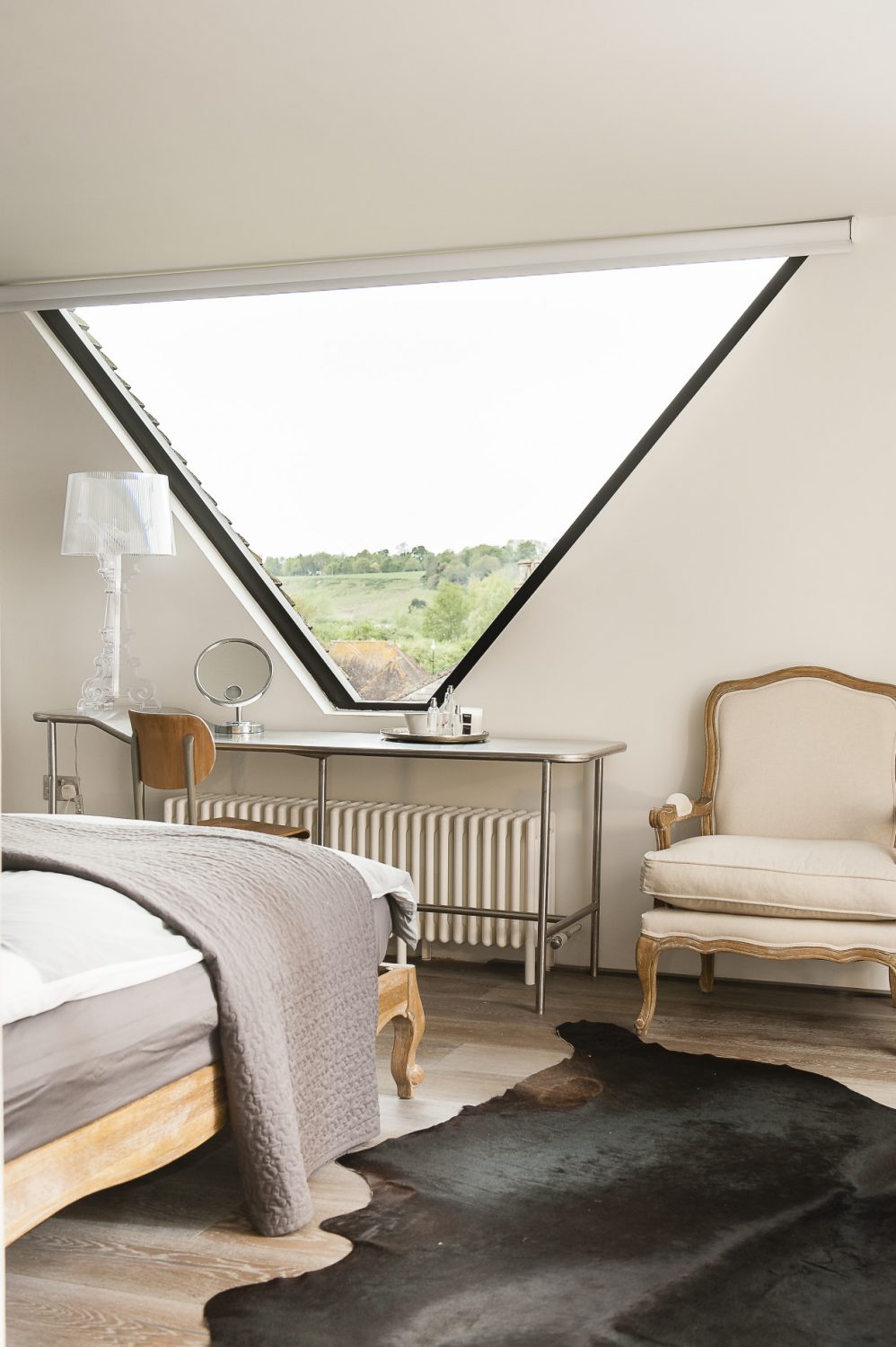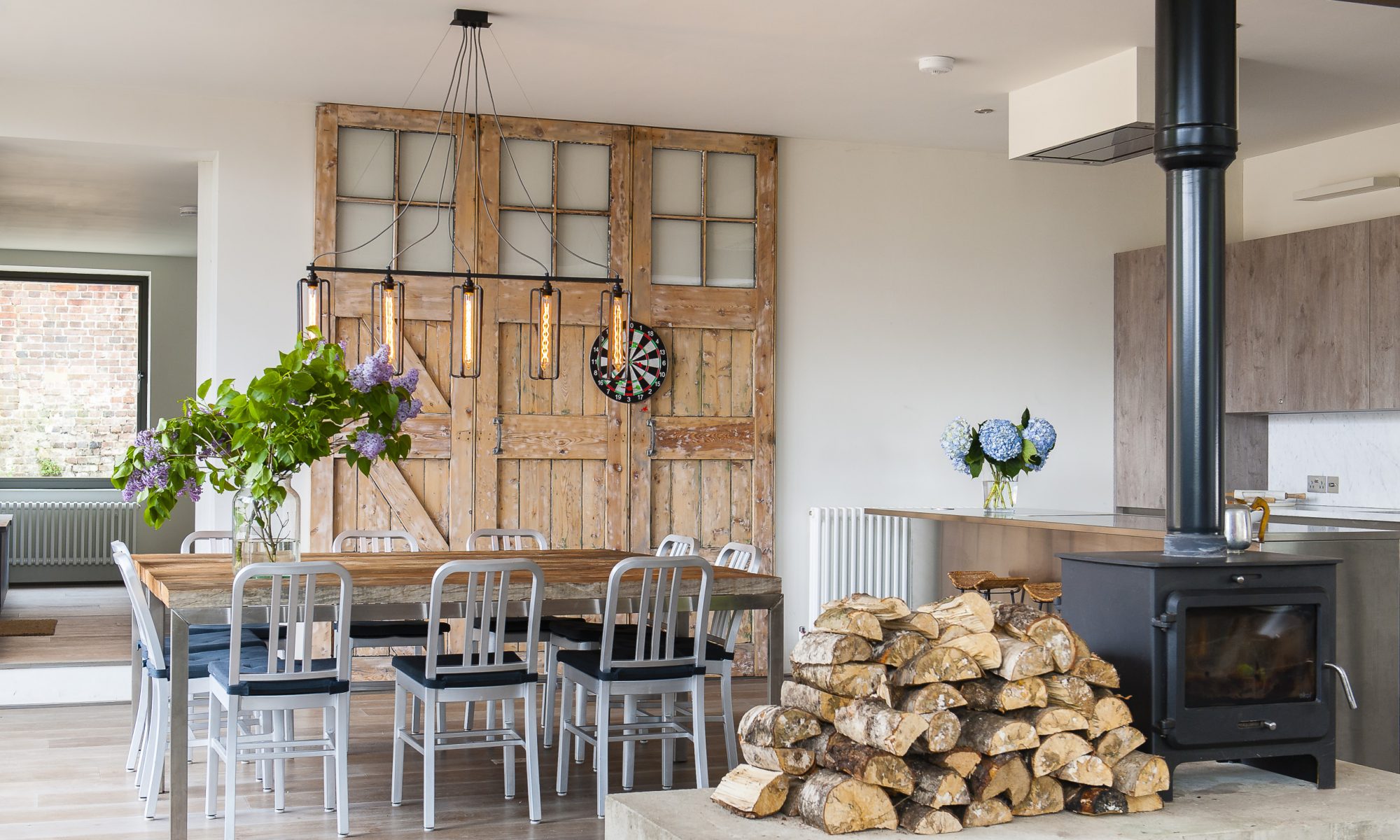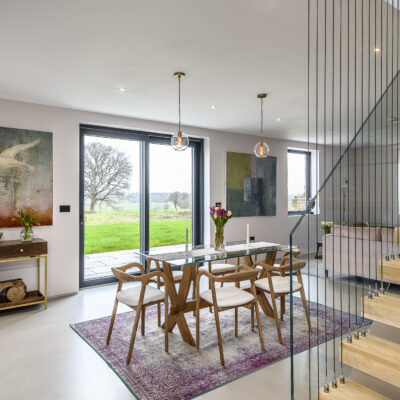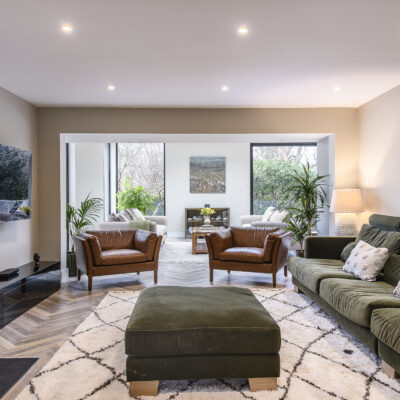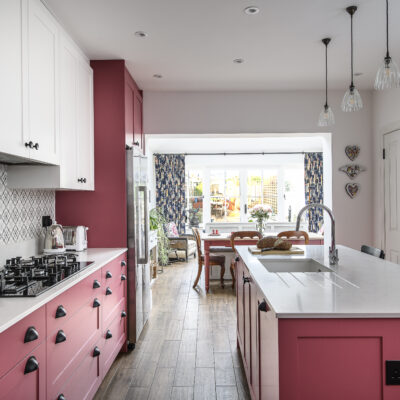They say that home is where the heart is, but if you spend half the year in one place and the other in a completely different space, you must have to have two hearts (make that two sets of everything), in order to feel at home. Award-winning Interior Architect Marta Nowicka appears to manage two-heartedness brilliantly, living for half the year at her home in London and the rest of the time at her home in Rye, letting out whichever house she’s not living in.
“It’s all a bit Mapp and Lucia!” Marta laughs when we meet at the former St John Ambulance station in Rye Citadel. Rye may have been the setting for the most recent TV adaptation of EF Benson’s Mapp and Lucia books (in which the occupants regularly swap their homes about) but as I look around this stunning contemporary conversion, it is definitely where the similarity ends. Tilling this isn’t. When Marta first came across the property she was (half) living in nearby Camber, in an old coastguard’s cottage. “It began to feel a bit remote there,” she says. “I wanted to be in Rye for the ease of access, the shops. It feels like there’s more life here.”
“My assistant came across the building first, but it was in the middle of a sealed bids race. I didn’t have time to see it and by the time I contacted the agent they said, ‘sorry, it’s been sold.’ I asked them to let me know if anything changed, and six months later the buyer pulled out – there was so much to be done: re-wiring, re-plumbing, you name it. The agents put the property back online at 9am one morning. By 9.30am I had seen it and by midday I’d purchased it.”
Marta explains that the building took a long time to get planning permission, as it is in Rye’s conservation area. “Rye is very medieval. The wall in the front is listed and the other wall behind the property is part of Rye Citadel. My style is quite monolithic, which works well with the medieval wall. There is also a feeling of medieval hall house going on in here, so this was the inspiration for the plan. The fire had to be central so that people can gather in the middle of the room.” The double sided wood burning stove and adjacent log pile are housed on a huge concrete plinth. It is a focal point, whether the fire is lit or not. Another central feature is the huge dining table, which has been designed to be reconfigurable, so that it can be a large square or a rectangle, depending on how many are coming for dinner. The open plan living area is ideal for entertaining. “It’s magical with candles in the evening and with the fire,” adds Marta.
The rest of the plan flowed from the hall house idea, with hints at the building’s previous incarnations as both coach house to the adjacent Georgian property and, more recently, the St John Ambulance station. Marta wanted to use the original ambulance station doors, but they didn’t meet building regulations, so are used on an internal wall instead as decoration and to reference the historical use. They mirror the new functional doors that have been made in the same style. There are other nods to the building’s recent history with medical and industrial inspired pieces, such as the nurse’s trolley in the upstairs bathroom and a sleek brushed stainless steel island unit in the kitchen.
The property has had several lives then, transitioning from coach house to ambulance station to stunning contemporary home. Marta explains, “The original coach house building was demolished in the war and rebuilt to the same design, being made into an ambulance station to help with the war effort. Then St John Ambulance took it over, housing two ambulances and making a warren of rooms, some for training and for use as public spaces, others for admin and office space.” Marta knocked down the 1970s addition at the back of the building and extended it to make a downstairs bedroom, bathroom and generous reception area.
Upstairs “it was the worst of the worst,” she laughs, describing the flattened ceilings and endless partitioning. “It was a warren of little rooms, fluorescent lights and magnolia paint.” Marta’s builder Pat Gill, from Kent, with whom she’s worked for over 20 years, demolished all of that and together they completely reconfigured the building. Now the only traces of the ambulance station are the large doors and a paper sign that is taped onto the front window. “I’ve redesigned it to be a family home with as many bedrooms as possible. The bedrooms are deliberately small as they’re only used for sleeping – and it’s all about being together. It’s great for weekend gatherings.” She adds: “The large space downstairs had been made into two rooms by St John Ambulance, so I put that back into one large space. I love space, my remit is to have space.”
That feeling of space has been made by physically moving walls and taking down partitions, but also through Marta’s clever ideas and design skills. On the ground floor the whole area is unified by the limited palette of materials. The wide limed oak floorboards continue, in narrower form, to clad the central walls, fusing floor with wall, as if the staircase is rising up through the middle of the house, like a monolith. “I see the staircase running through the centre of the building like a spine,” she says, and then adds intriguingly, “I love the spaces that other people overlook or want to hide – the awkward gaps and places under the stairs. I expose them and use them to make interesting spaces.” Having no need for under-stairs cupboards – or much storage at all from what I can see, also opens up the rooms and enhances the feeling of light and space. There is no need for storage, it would appear, because there is not much to store. Marta travels light, which I guess, is a necessity if you are often between two properties and renting out one of them each time. Home is wherever she lays her laptop then. “Yes, I keep my life in my bag,” she laughs. The key to a streamlined home, as Marta stylishly demonstrates, is not more storage, it’s less stuff. I suddenly feel the need to rush home and have a massive clear out.
As we move through the house, each area informs the next, anchored by the central staircase. Exposed brickwork, concrete plinths and the steel beam in the living area contrast with the highly finished, sleek timber cladding and floorboards, and the clean, sharp lines of the slightly industrial furnishings. It is this well judged juxtaposition that makes everything in the building come together so seamlessly. It wasn’t all smooth progress, but Marta and Pat the builder were able to overcome most of the obstacles. Marta points to the cast concrete plinth at the base of the stairs. It went wrong, apparently. “It was supposed to be smooth and monolithic, but these pock marks and craters appeared in it. Now I like it, but at the time I wasn’t happy.” There is a definite seaside or rockpool feel to the finish, but anyone would think it had taken ages to deliberately get the effect.
An old wall dominates the view from a fantastic double height window at this end of the building – a vista that can be seen from the other end, as it is all one big space, just divided into zones. A similar thing happens upstairs. The old bricks continue to echo through the house, giving little pointers to its origins, to the ancient town and to each stage of change and regeneration. This is clearly evident in Marta’s son Lucas’s room, which is at the end of the original part of the building and features an old wall that has been pared back to the brick of its first incarnation – with remnants of the ancient paint still clinging on in patches. Lucas’s room has been designed to function as both a sleeping room – for him and his friends, and also as a study or games room. This is achieved through the ingenious use of partition doors that open out, or give privacy, depending on requirements.
The master bedroom features an amazing triangular window that spans between the twin gables of the roof from which there are wonderful views of the tiled roofs of the surrounding buildings and the countryside beyond. A bathroom has been cleverly tucked behind the bed. It’s a very creative use of space – more of an en-bed, than en suite facility. And the wonderful ‘Citadel’ window at the other end of the building can be seen directly from this bedroom.
Marta clearly enjoys the whole process of designing, and then making, living spaces out of unloved commercial, or slightly industrial buildings. She has several other properties in Sussex and London, including a development of five apartments created from the building that was once the old Labour Party headquarters in Hoxton. She has recently decided to stop designing for clients and focus on her own property portfolio, letting out spaces – her own and other stylish and interesting homes. The company is called DOM, a Polish word for home, which references her Polish roots and the company’s ethos. “I want DOM to be the go-to site for people wanting to rent unusual and contemporary spaces to live in or holiday in, or even to buy.” She has a tagline that sums up the service: ‘DOM stay and live.’
“It can take ages to trawl through Airbnb to find the right place. DOM will cut through all that. There will be a range of spaces to suit everyone – small and cosy, big and industrial, by the sea, in the city… I want it to be the go-to platform for people wanting to live in a beautiful place in England or abroad.” As the website grows she plans to take on other properties around the globe – already there’s a fabulous place in Warsaw signed up.
It takes determination, creative vision and a huge amount of steely pragmatism to achieve such a breathtaking transformation in a building. Constructing a family home from a tired old industrial or municipal space is no easy feat. Marta has achieved it by celebrating the raw materials of its construction – the bricks, concrete, wood and steel. Through these elements she has managed to pay tribute to the origins of this building – the medieval setting, the former lives of both coach house and ambulance station, and has used them as a bridge into the present. The principles and the materials may be Brutalist, but the pared down, sleek and simple lines of the interior serve to create something more refined. She has created an optimistic, welcoming and light filled space. Truly a home for people to live, stay and relax in.
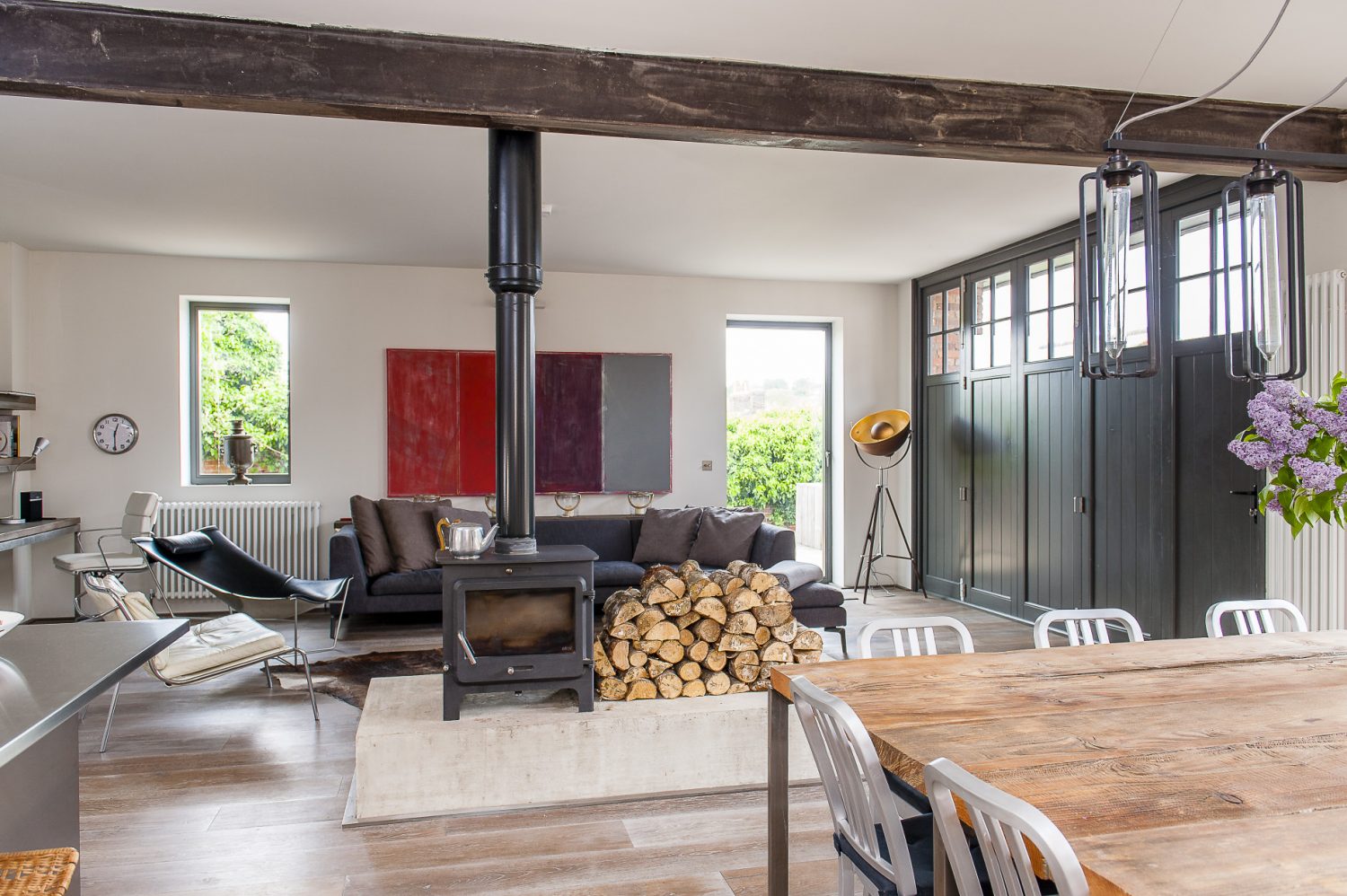
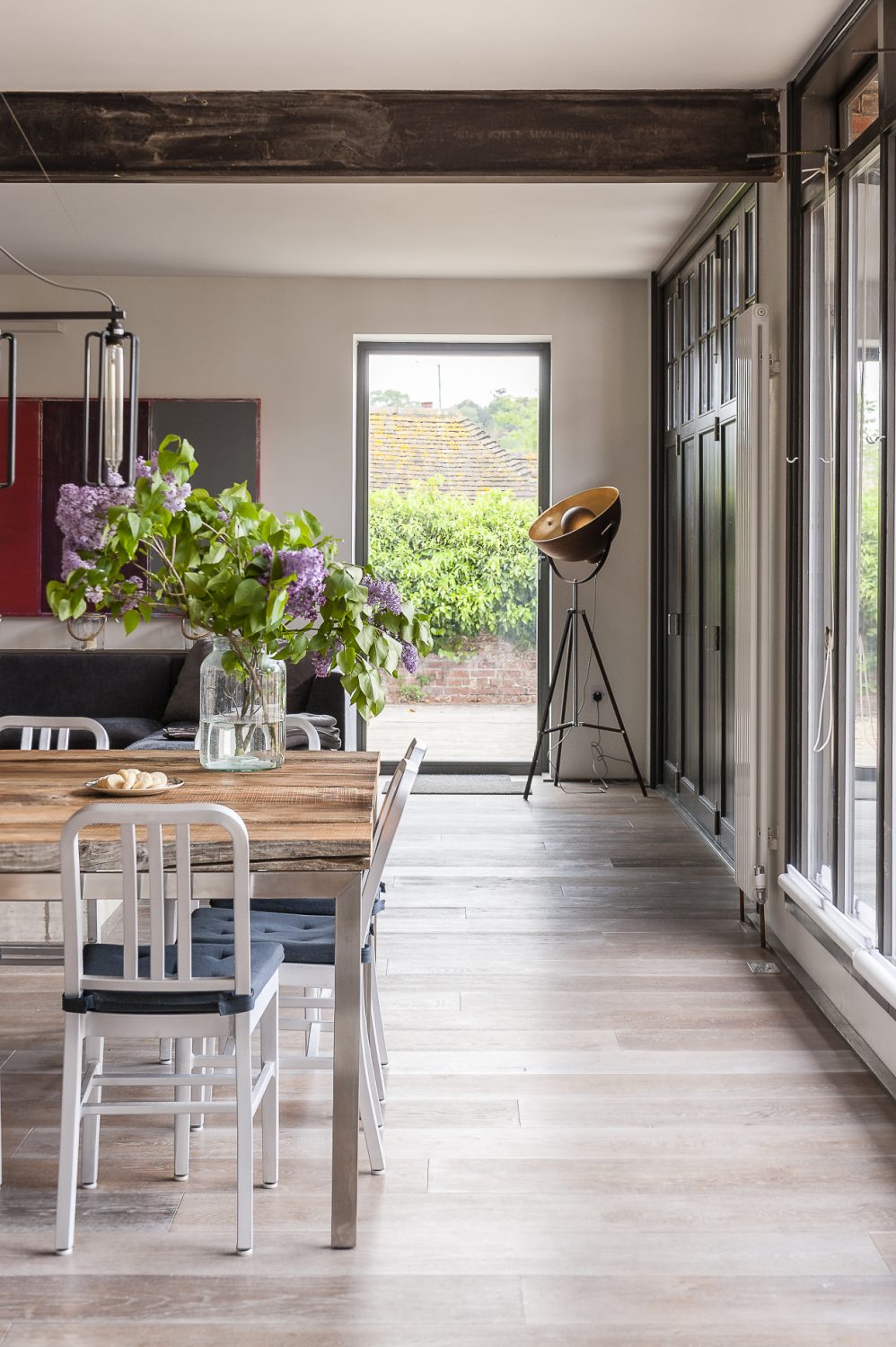
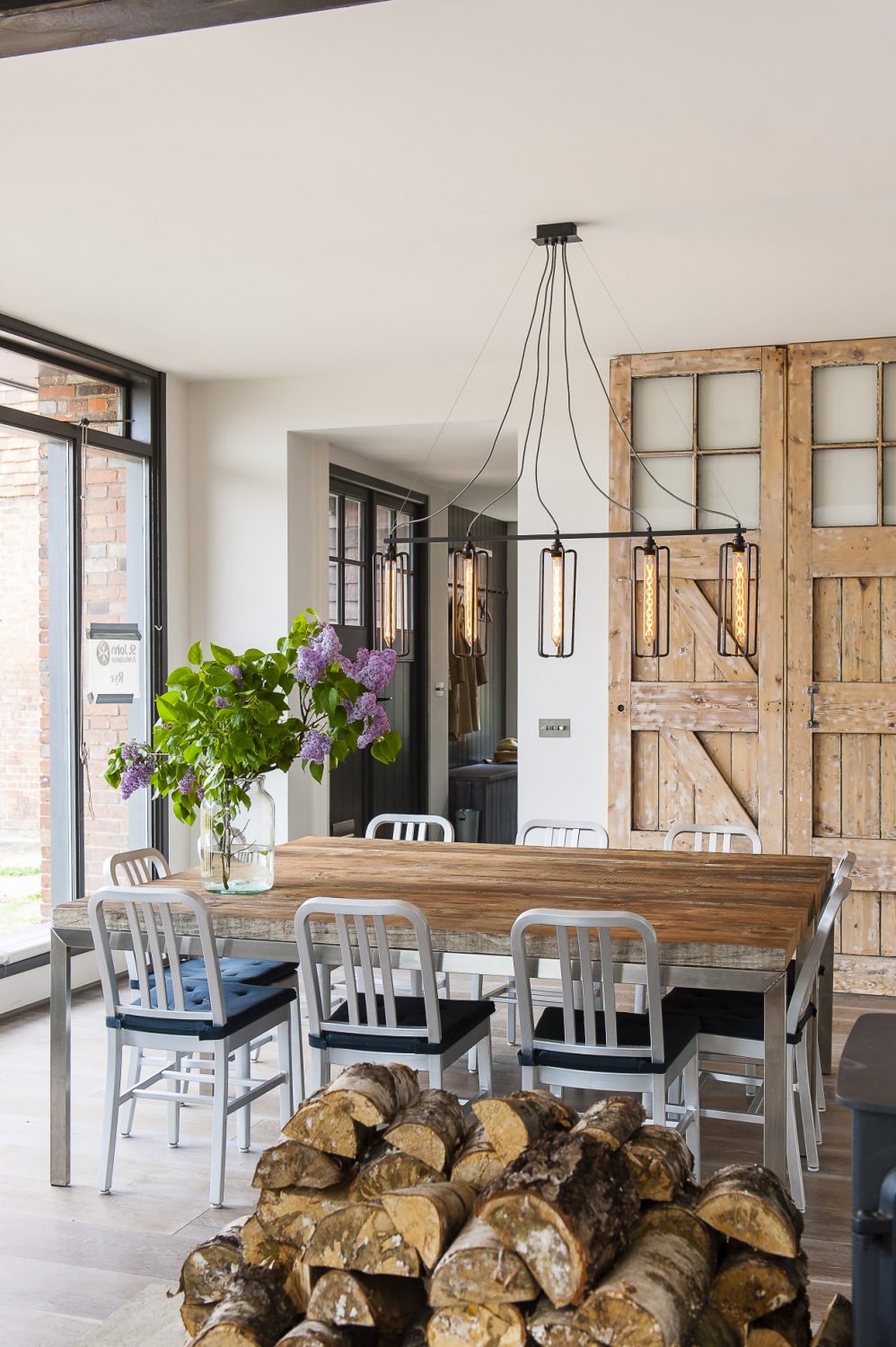 TEST
TEST
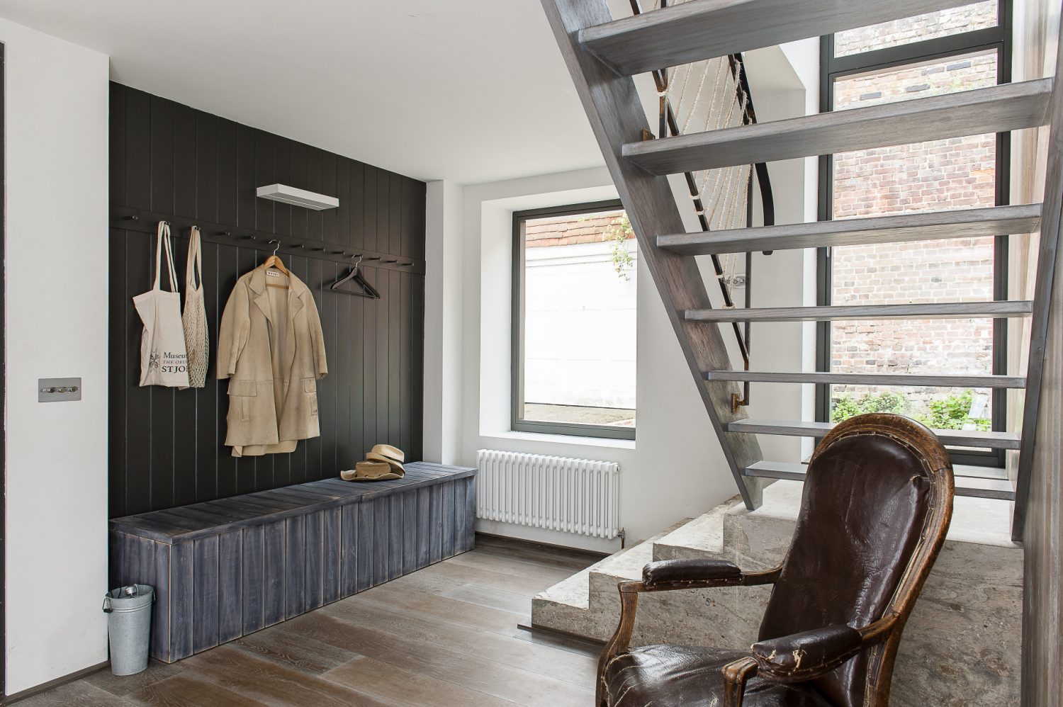
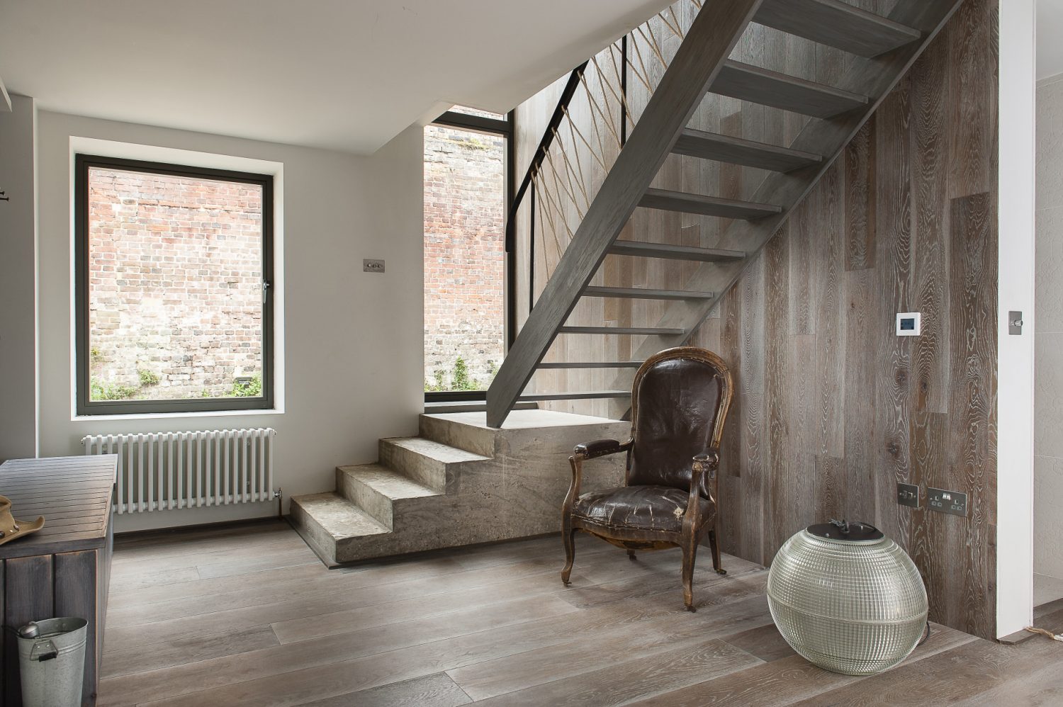
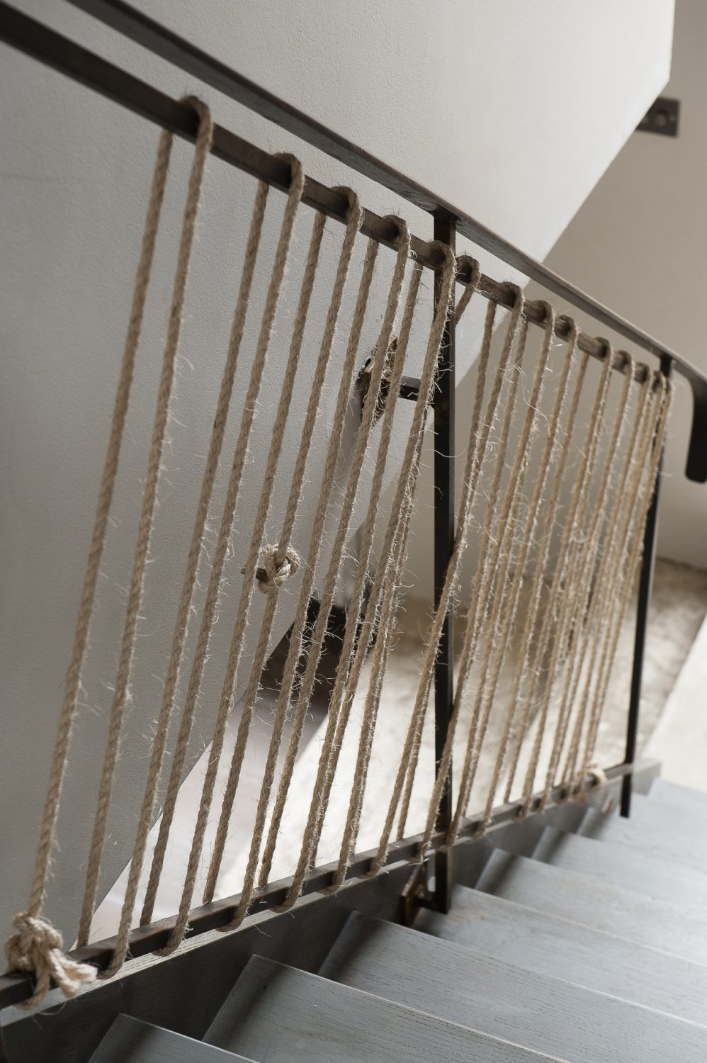
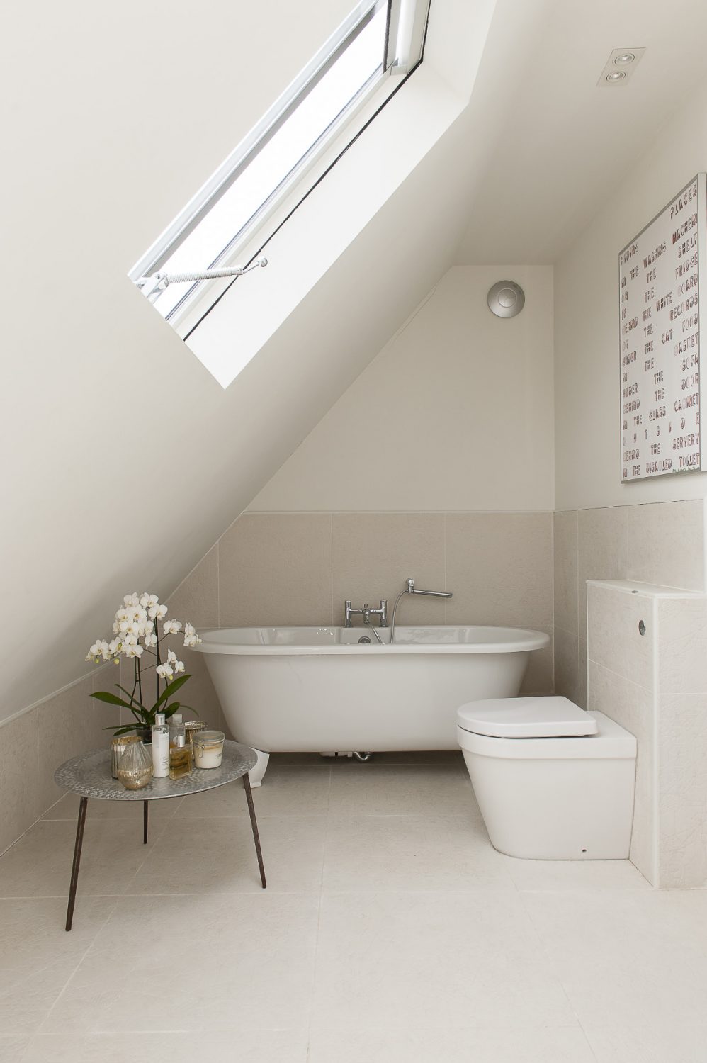
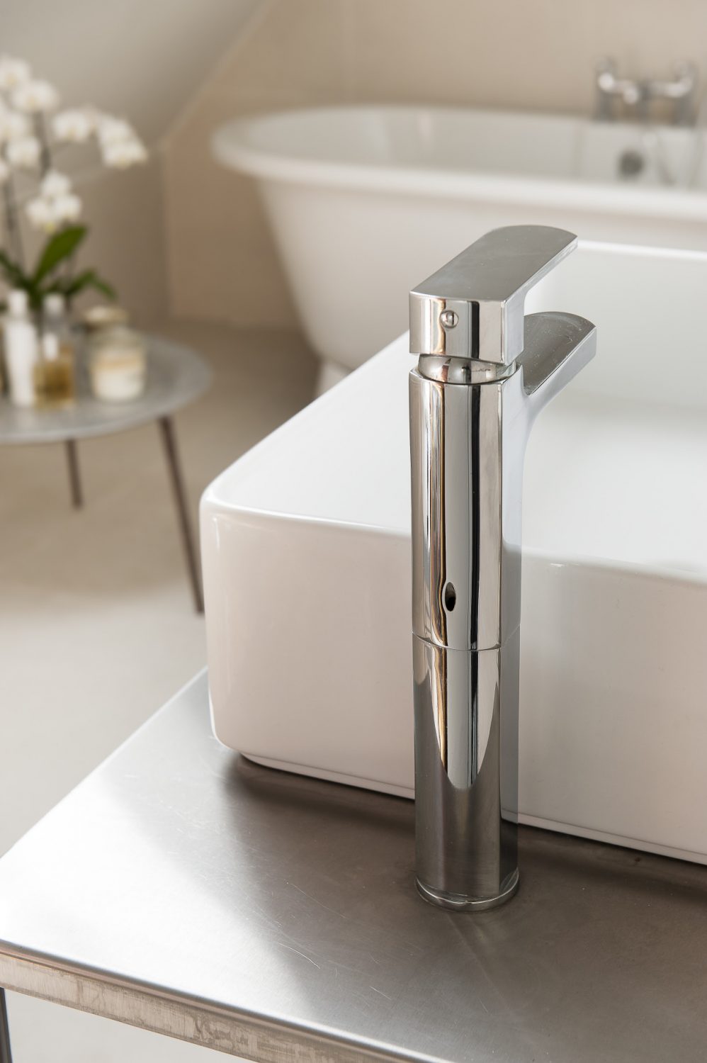 TEST
TEST
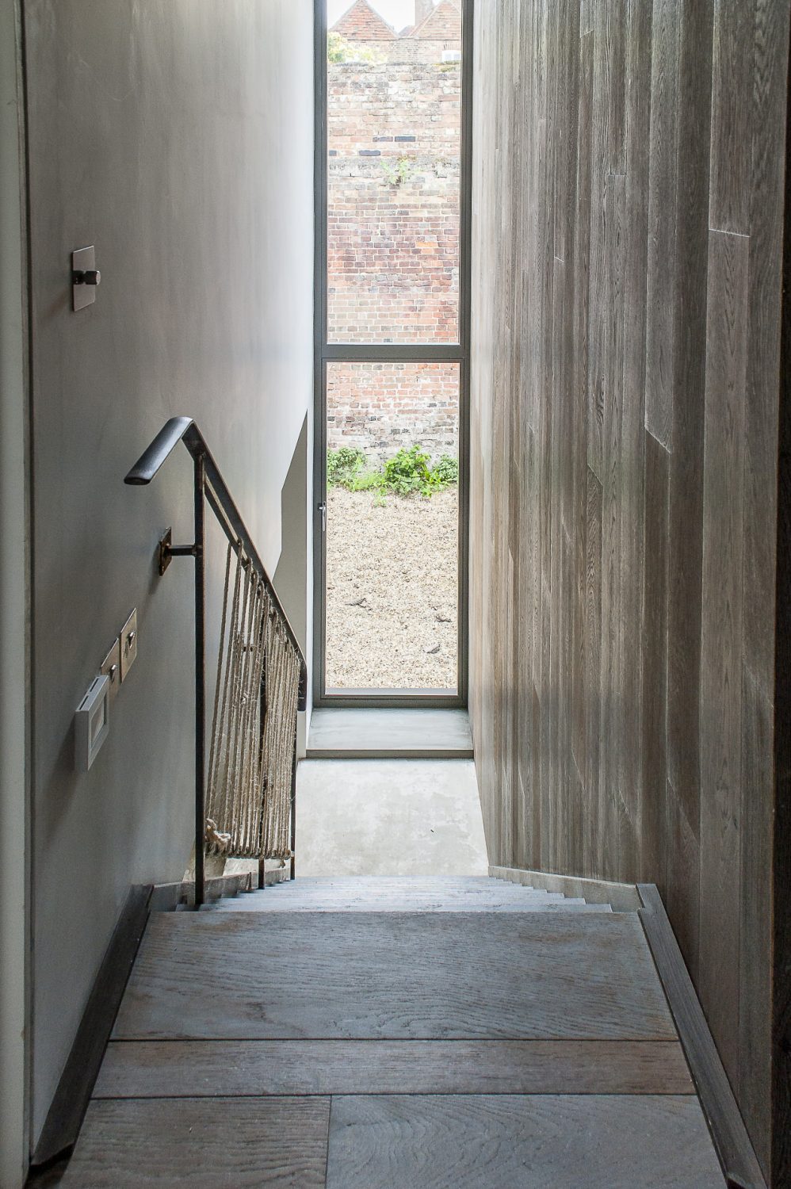
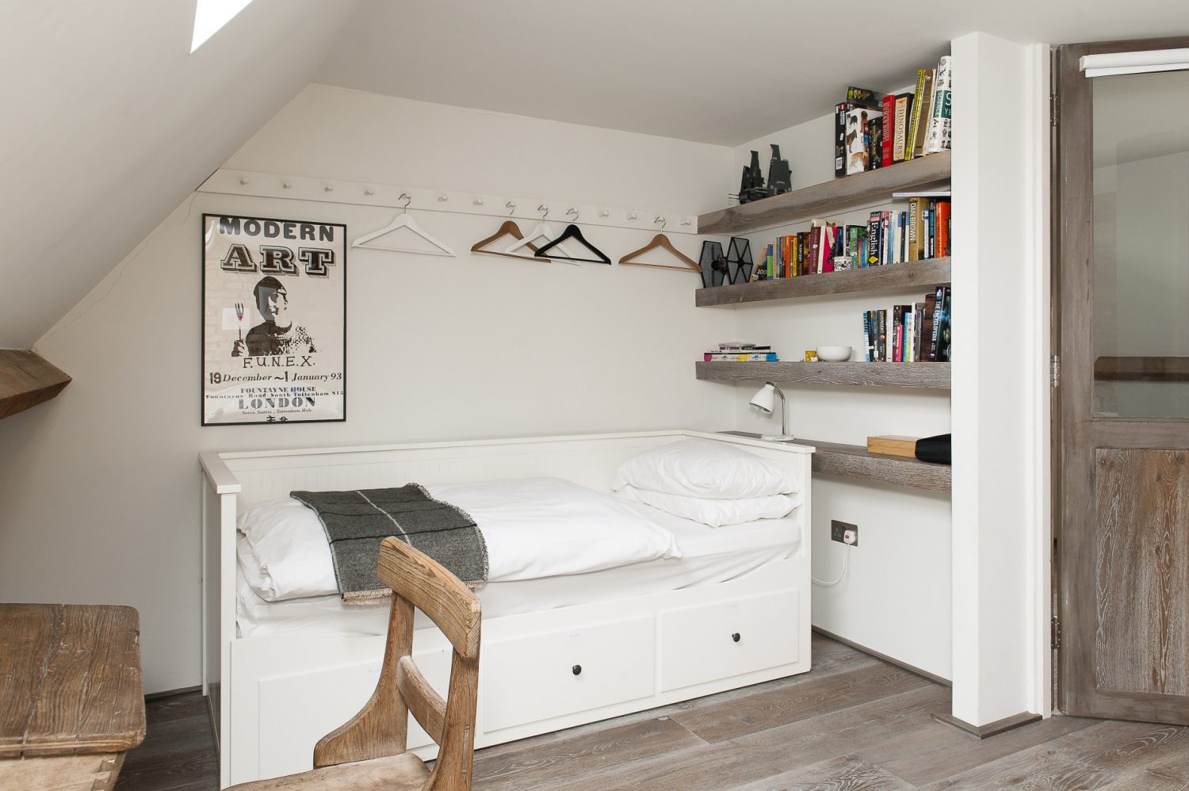
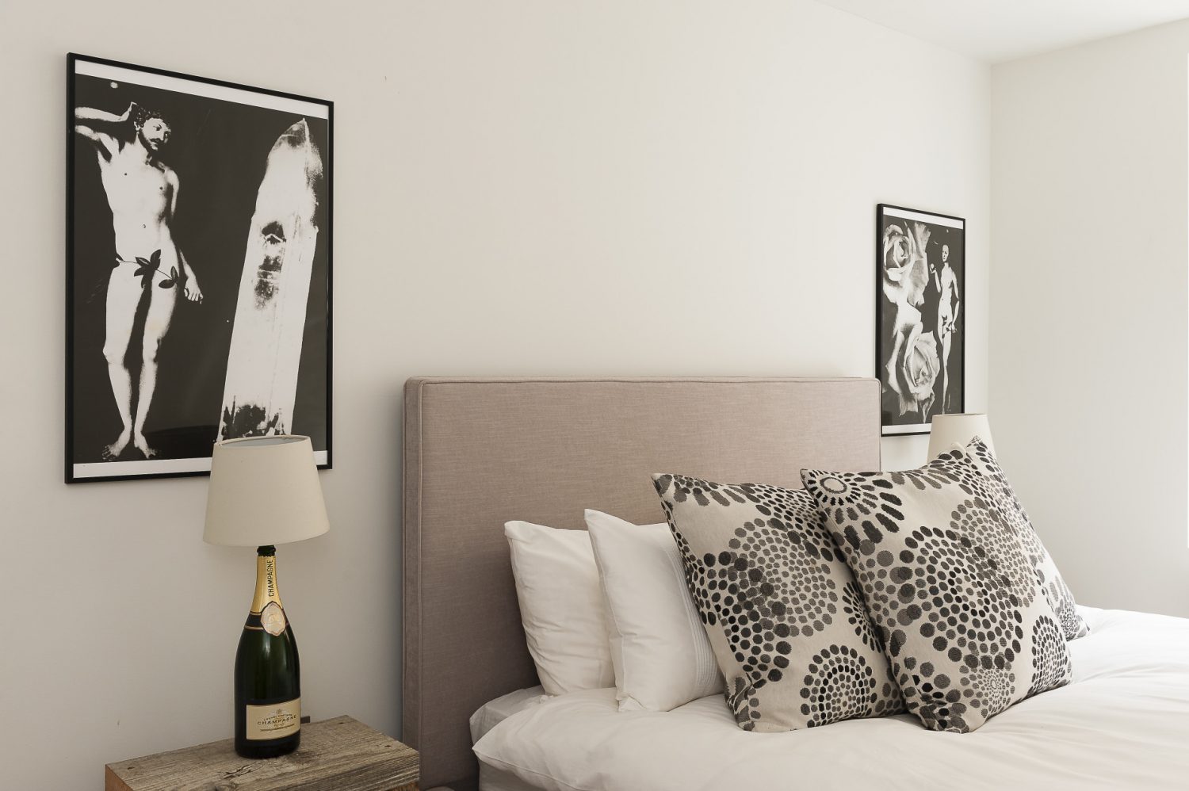
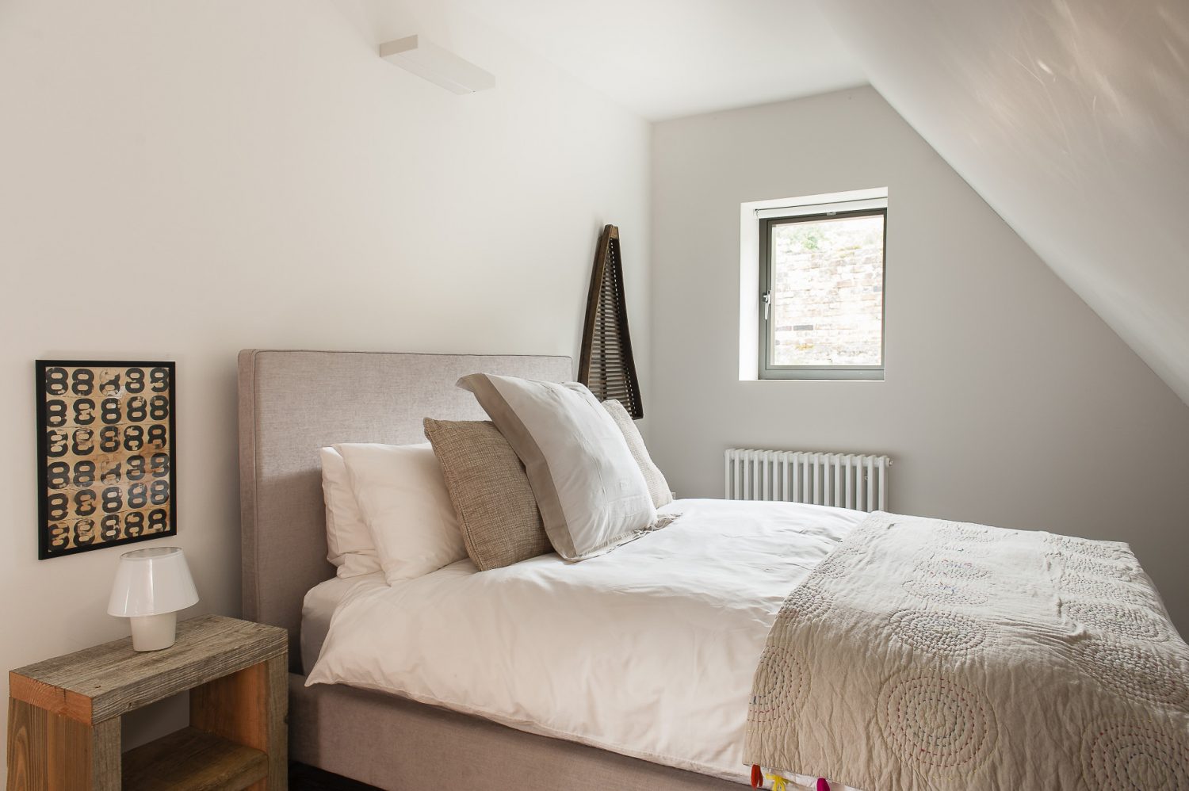 TEST
TEST
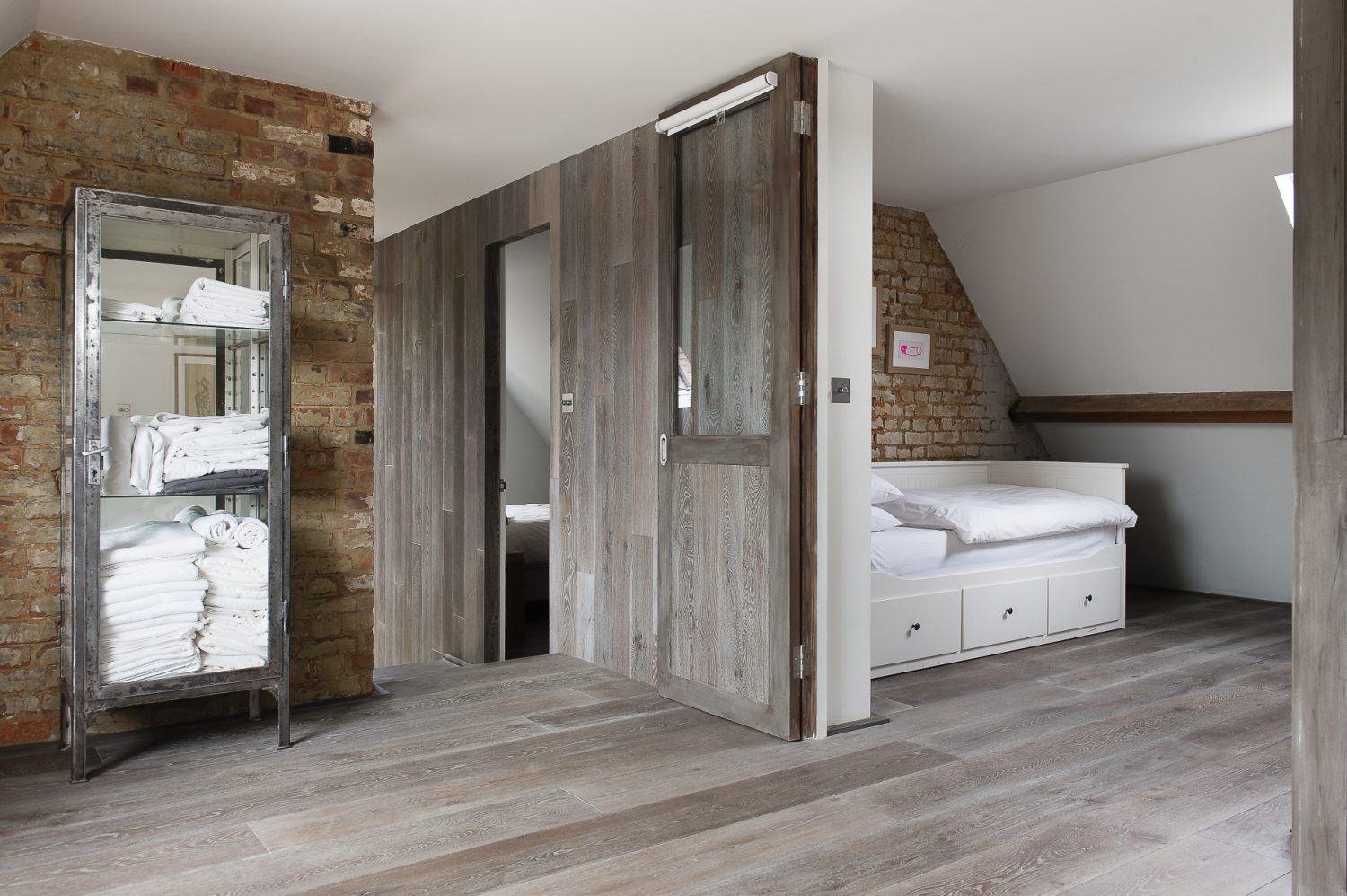
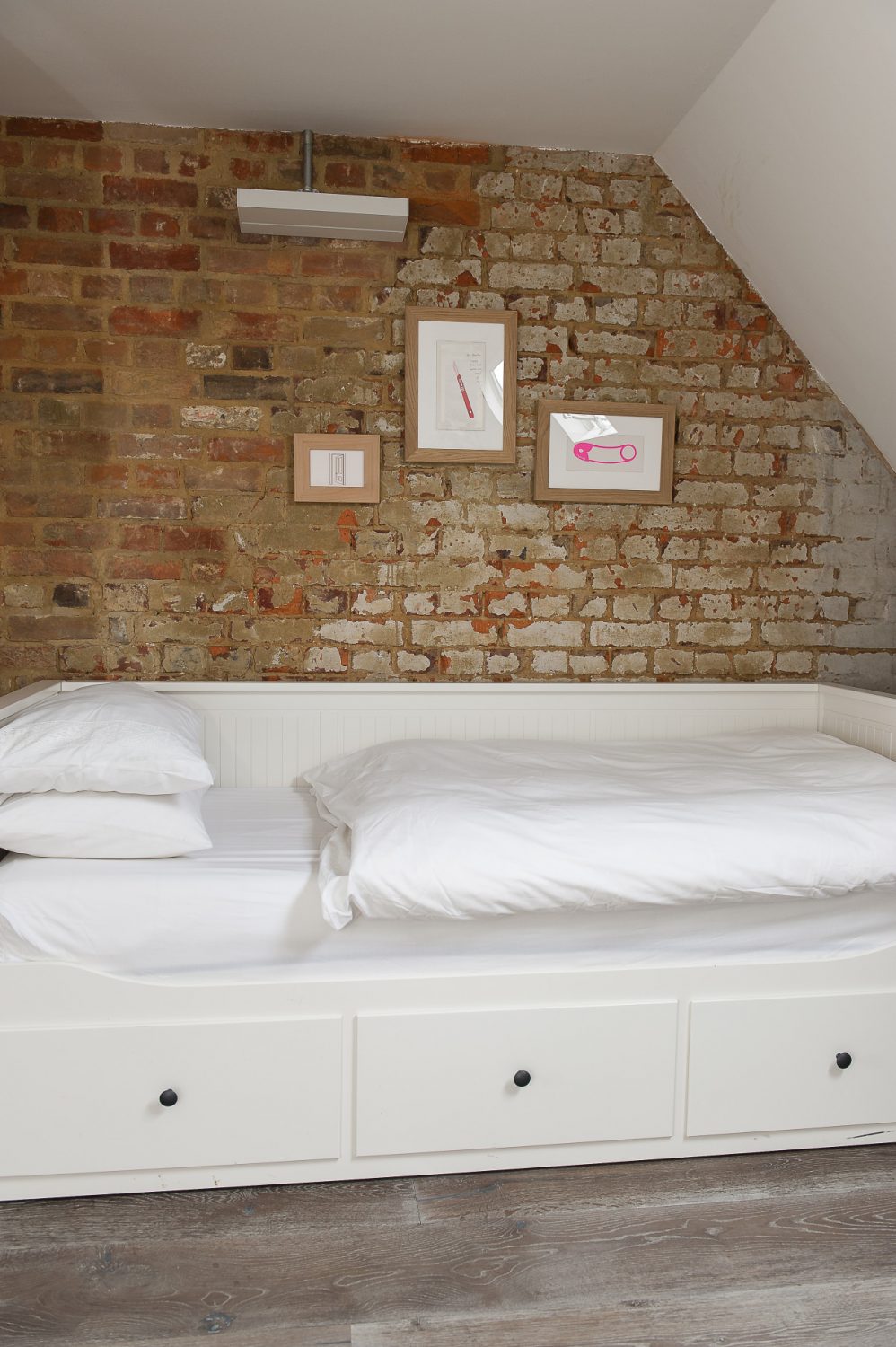 TEST
TEST
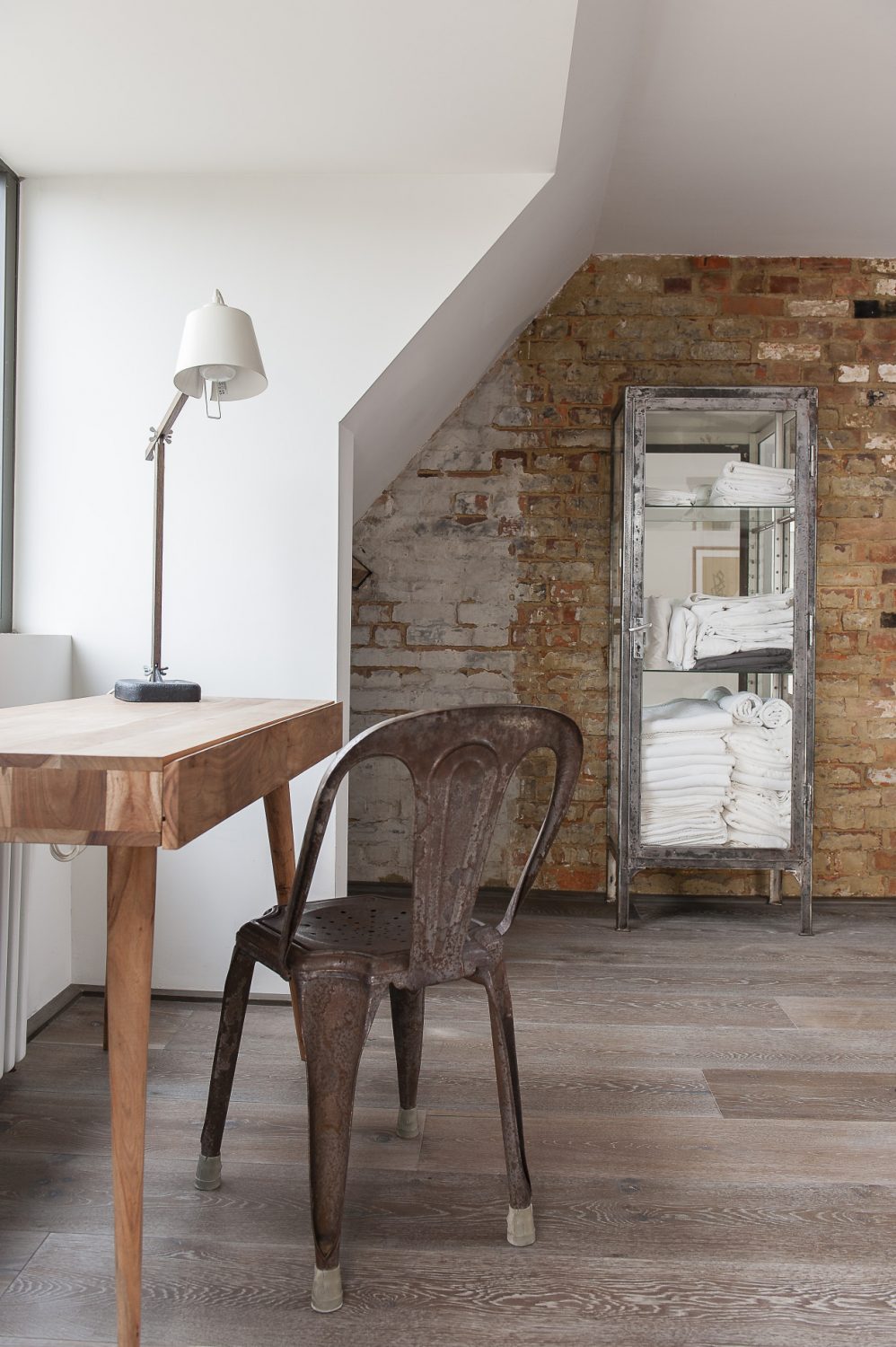
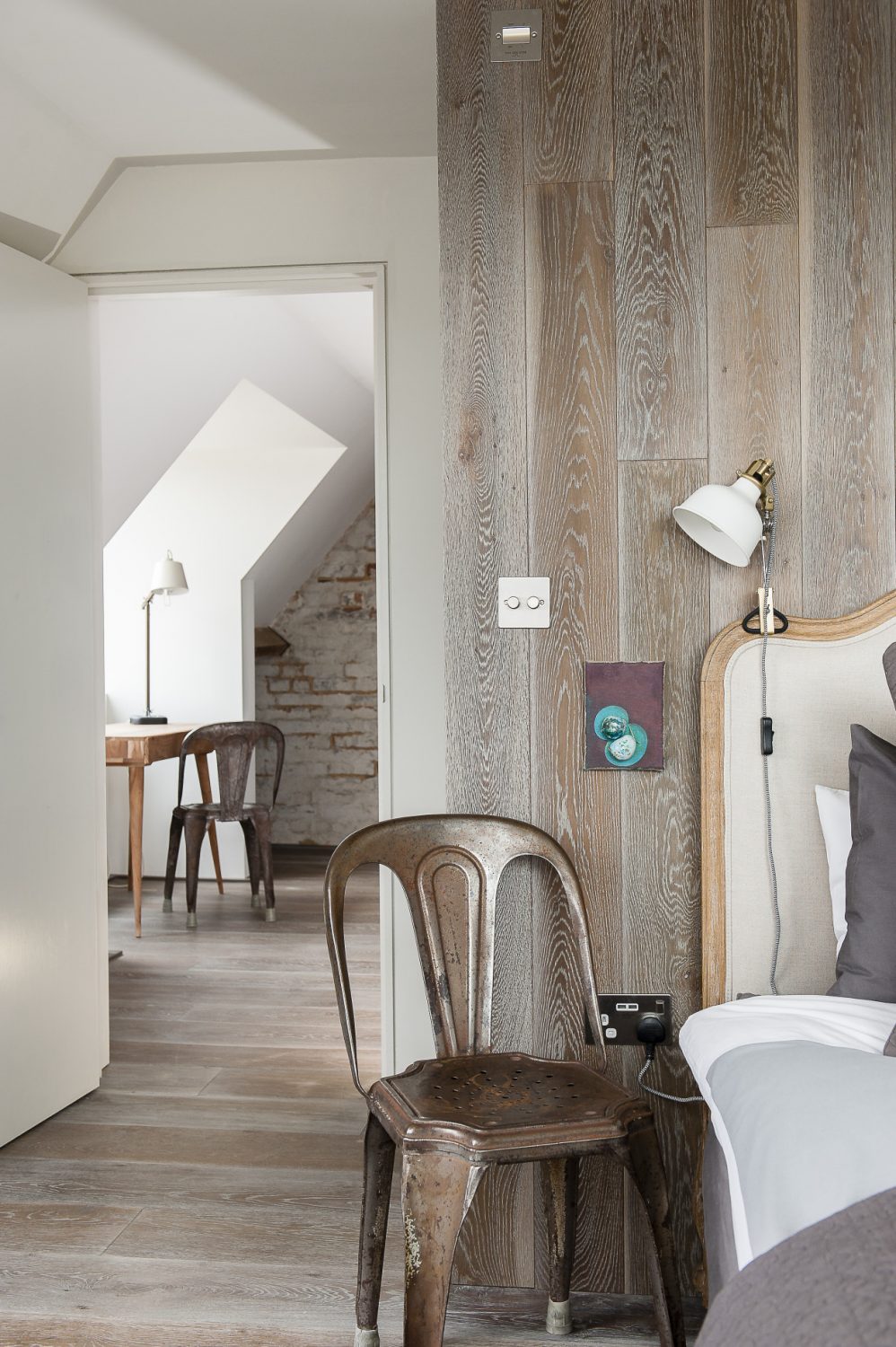 TEST
TEST
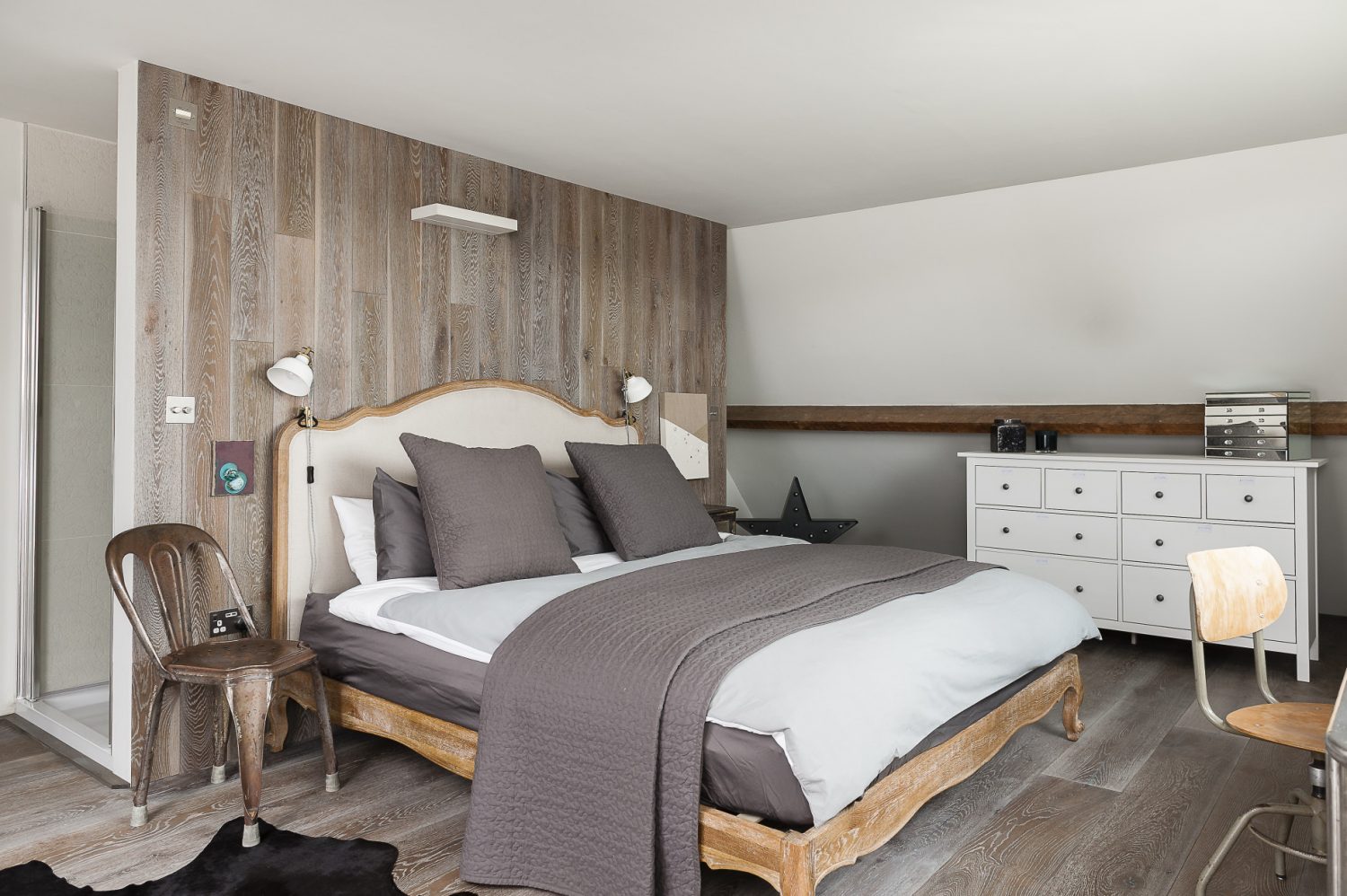
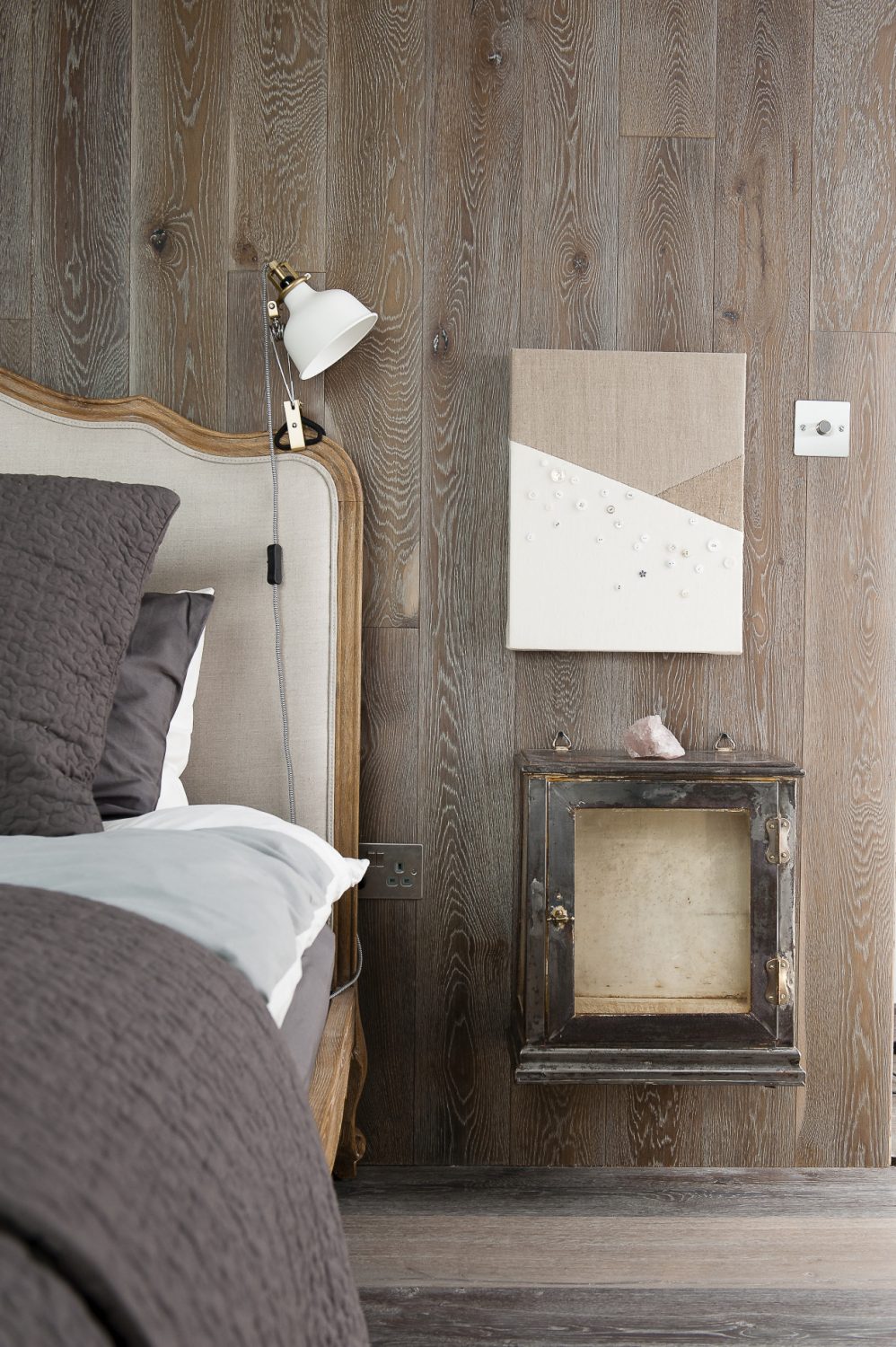 TEST
TEST
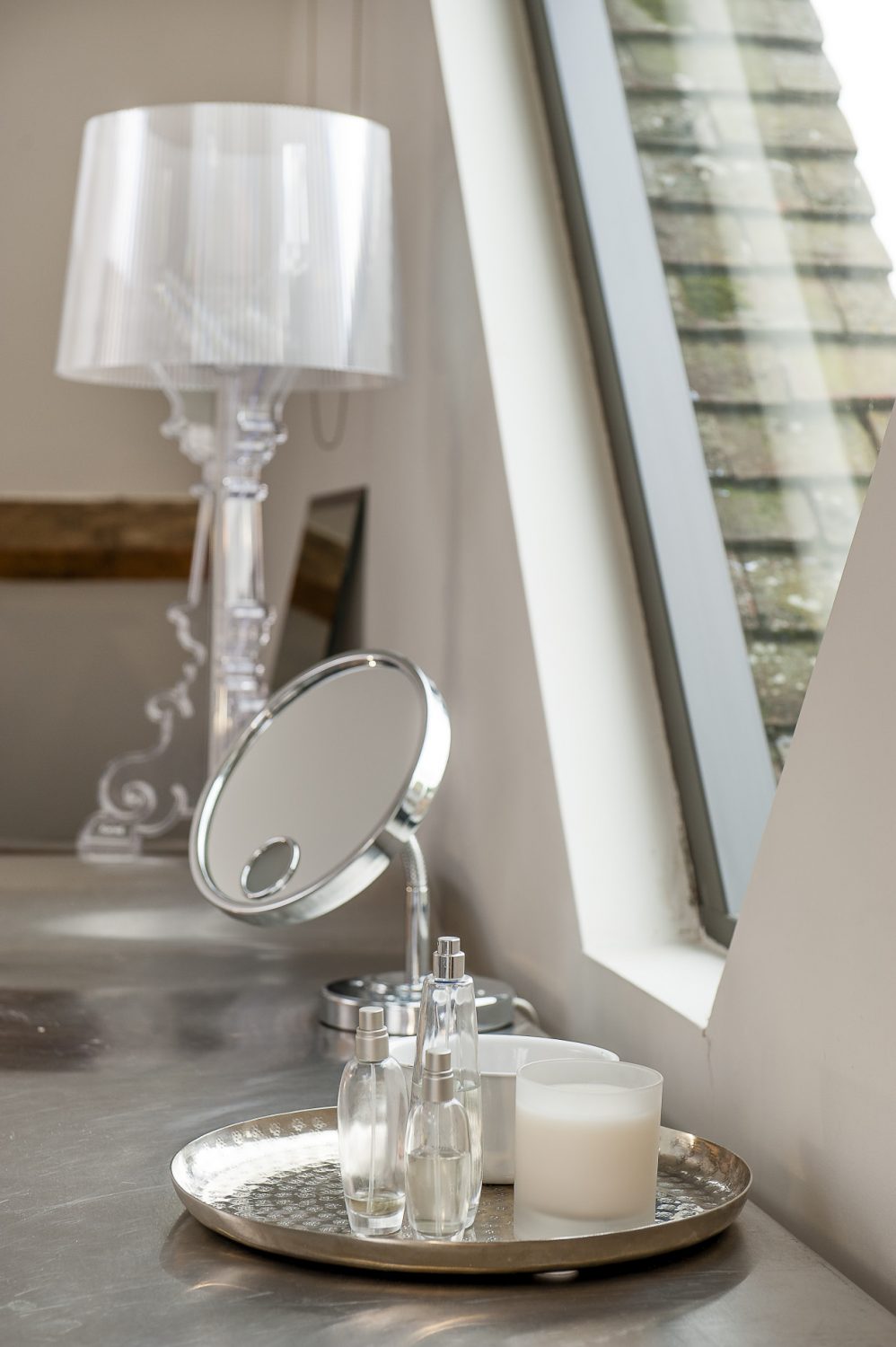 TEST
TEST
