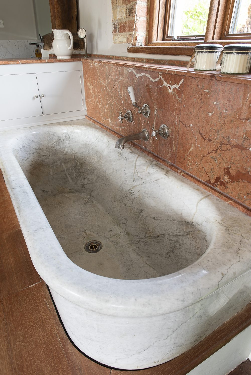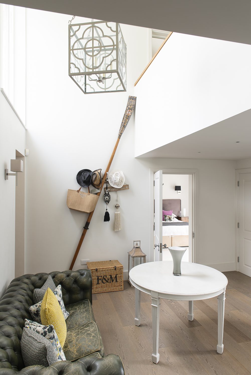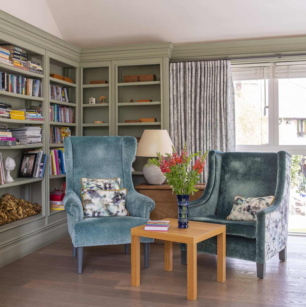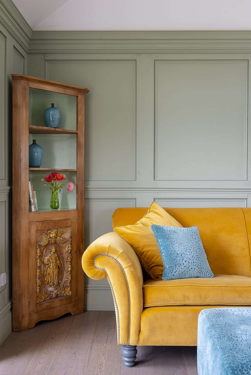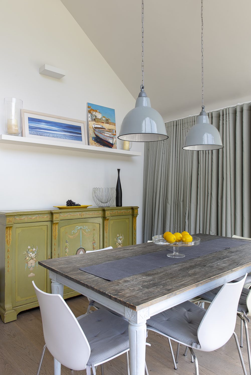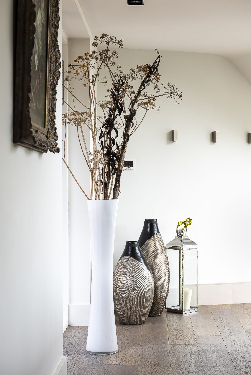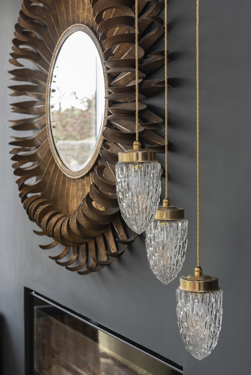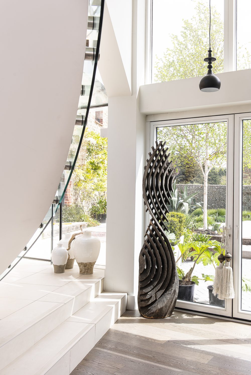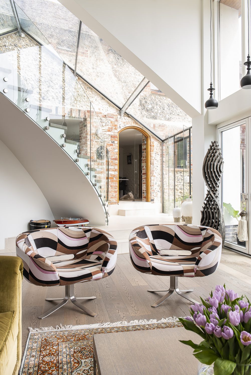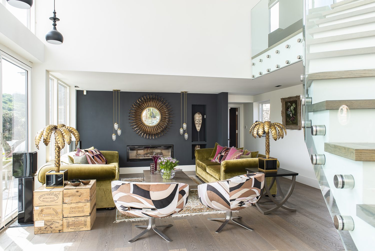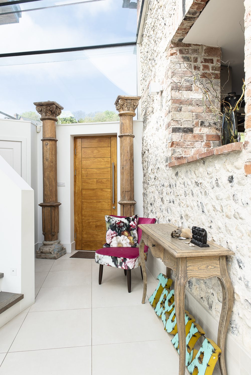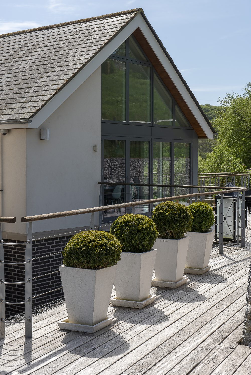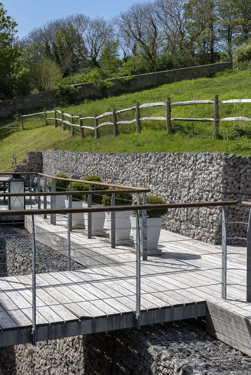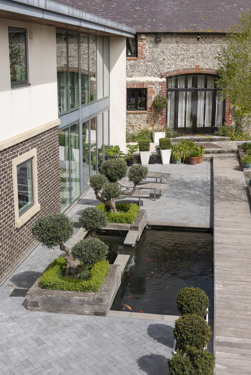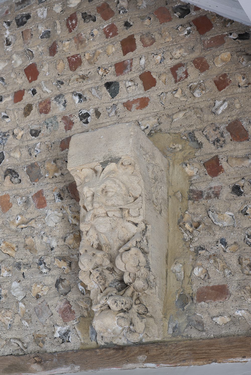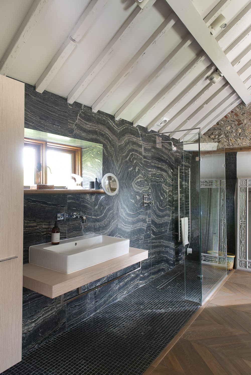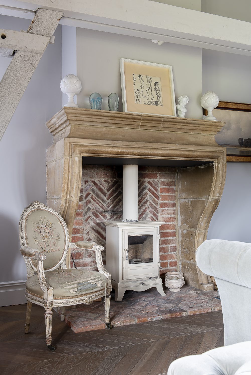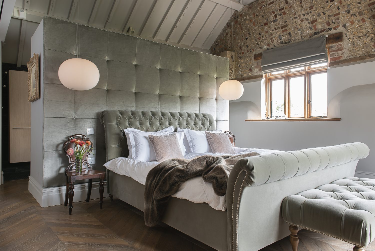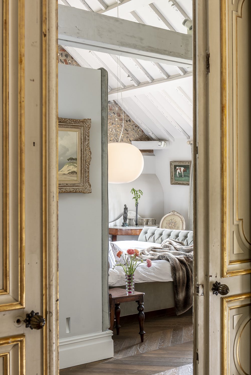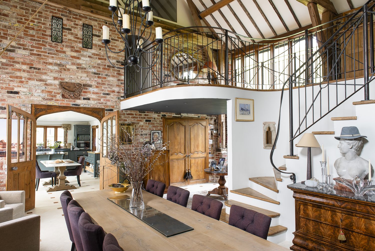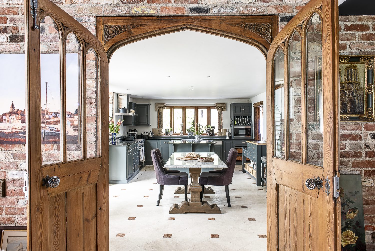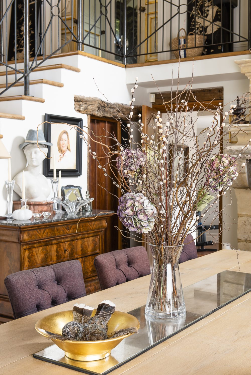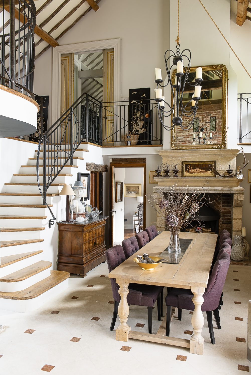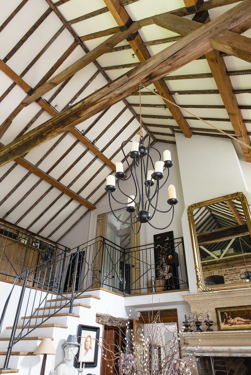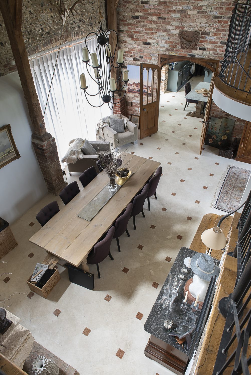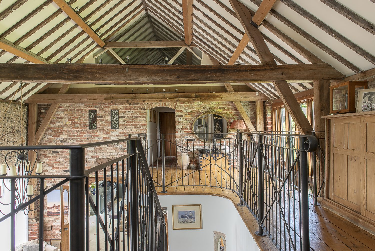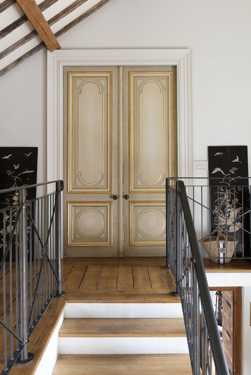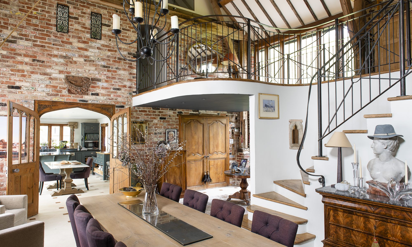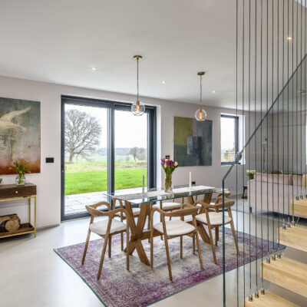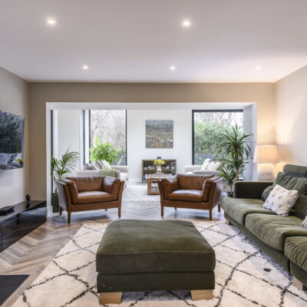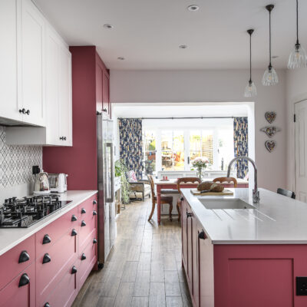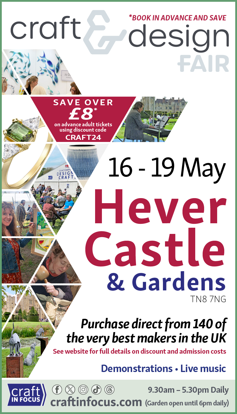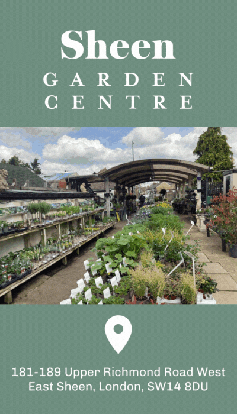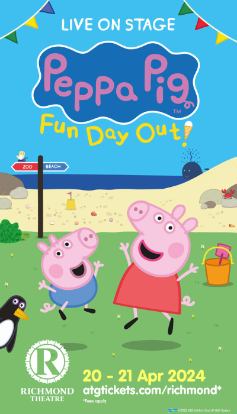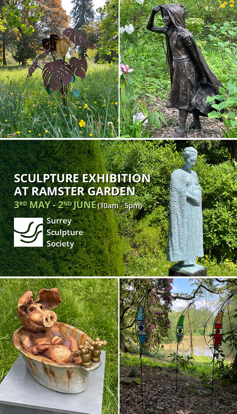The best houses are not just inert stacks of bricks and mortar, but more like living things which constantly change over time. This is just one of these houses which has grown – literally, it has more than doubled in size – with Susie, her family and their businesses.
The journey started when Susie and her husband Stephen bought the original old barn in 1992, seeing the great potential in it to create a unique family home, in the most beautiful South Downs landscape, convenient for Brighton, Lewes and Eastbourne and just three miles away from
the coast.
“It had been an old barn with horses in it,” says Susie. “It had no floors or dividing walls when we took it over.”
This meant they had total carte blanche to arrange the space within the old walls. An exciting prospect, but one which might have been a tad overwhelming for someone without their joint expertise. Susie is a very successful interior architect and Stephen is a property developer, so for them it was a case of doing what they do, but with only themselves as the clients.
Susie explains this to me as we sit in the wonderful double-height dining room, which still has all the atmosphere of the original building, with a candle chandelier over the huge old table, operated with a rope pulley that you let down to light the candles, then hoist up again.
With limestone flagstones on the floor and a splendid carved stone mantelpiece (an architectural salvage find, like many pieces in the house), this space has an almost medieval grandeur – all the better to set off the clean lines and glass walls of the new extension, which you can see across the garden, forming an L-shape to the original building.
The dining room still retains some classic features of the original barn – as does the kitchen it opens in to, still the original one they put in.
“A few years ago I painted it Farrow & Ball Downpipe and changed the handles for an instant update,” says Susie. “Now I’m thinking to paint it dark green and change the work surfaces to a mad marble – not grey and white, I like the mad ones. There are always things in the house I want to change, but I’m not wasteful.”
Walking out of the dining room the opposite way you come into the other room, which has stayed the same – the original master bedroom, with a gobsmackingly fab antique French marble bath in it.
The bath is so deep, they put it in at floor level and then built a platform around it – otherwise you would need a step ladder to get into it. Susie sourced the antique taps separately and had the brass drain and stopper specially made.
Also found in salvage for this room is the wooden parquet floor. “It’s from a school gym and when it arrived, it still had the tape court markings on it.”
Head back into the dining room and there is an elegant staircase up to the gallery landing and from the bottom of it you can see a magnificent French door that leads to the new master bedroom.
“Originally we had the master bedroom downstairs and the living room up here, to take advantage of the wonderful view.”
With two fabulous new sitting rooms in the extension (more to come about that…) this view could now be appropriated for enjoyment from bed – and that splendid double-height door is a hint of the glamour that lies within. Absolutely brilliantly, it has been hung to slide rather than swing open and the first thing you see as you walk through it is another door the same to the left, which leads to the en suite loo.
The very swish black marble shower room is visible straight ahead, with a bank of wardrobes to the right, the doors finished with antiqued gold leaf. Walk round the end of them and the other side of the wardrobes turns out to be a dividing wall of padded velvet headboard with a huge bed in front of it, looking out over the garden to the large pond adjacent to the house and on to the green slopes rising behind it.
This clever set up, making the absolute best of the space, was all designed by Susie, who has her Pfeiffer Design Studio in the house – more of a complex now, really – where her team source materials, design soft furnishings and do technical drawings for the many projects, both residential and commercial, they have on the go at any one time.
“This room was much more complicated to do,” explains Susie, “with the slopes in the walls, and it was clear that it just made more sense to put the bed in the middle.”
The result is the kind of professional polish you see throughout the house, with the glamour of the headboard and bedside lamps in the form of dramatic white pendant lights by Flos, set off by the original old bricks and wooden beams – with another old large scale stone fireplace and a carved stone corbel adding antique drama.
With the old part of the house – and the earlier part of the Pfeiffer family history – fully explored, it was time to head through glass double doors in the kitchen to the new extension, designed by MHD Architects, based in Ringmer.
The first space you hit is the funky luxe sitting room which forms a link between the two parts of the house. A minimalist modern staircase sweeps up to the right and there are glass walls on both sides, looking out to the elegantly planted garden at the front, with an outdoor dining area and a carp pond, and to the back onto a dramatic gabion wall.
Gabions are those wire cages filled with rocks that are used to shore up the bare earth when they build motorways. Here they are filled with limestone from Rye Harbour, holding up the hill they dug into behind the house – which they had to do to get light pouring into the extension from both sides.
This has created a very cool feature that provides a pleasing contemporary counterpoint to the original flint garden wall, which you can see through the glass wall on the other side.
The ground-level paved walkway between the gabions and the back glass wall has logs stored in bays, a tree in a pot and
a Georgia O’Keeffe-style animal skull (from Martin Johnson in nearby Seaford) on the wall. At first-floor level, there are two wooden bridges leading from the upstairs landing, across the void to a decking area with outdoor seating and dining areas.
It’s very cool and industrial looking, fitting perfectly with the practical agricultural use of the original building, and the rough natural textures set off the luxurious Pfeiffer Design soft furnishings inside here, just as the old bricks do in the master bedroom.
The formal sitting room – although that doesn’t seem a groovy enough word for it – has a very LA feel, with a pair of 1960s Cappellini swivel chairs covered in original Pucci fabric the colours of Neapolitan ice cream, oversized 1950s brass pineapple lamps and velvet sofas from the Pfeiffer Design range, which they have made in their own workshop in Eastbourne.
“This space has evolved,” says Susie. “It wasn’t all bought together to be matchy matchy. I found pieces from here and there and it all came together.”
It’s practically impossible to sit on one of those sofas, next to the mid-century style wood burner, worthy of Dr No, leaning against the velvet cushions in on-trend Art Deco-style prints by Kirkby Designs – “recently changed from a flowery print” – without feeling you really should have a glass in your hand. Ideally, of the martini shape.
Susie confirms that this area is great for entertaining – and for client presentations and I really can’t see how you could not engage Pfeiffer Design after experiencing that space.
Which is, in fact, another of the reasons they embarked on the new extension, as Susie explains: “We wanted to use the house as a kind of show home for the business.”
From the sitting room a corridor leads along to a cosy TV room, with a black Pfeiffer Design sofa and elegant built-in bookcases and storage – all designed by the team. Joinery for rooms like this and dressing rooms is a large part of the business and gives a very sleek finish to a room.
Next to this are the design studio offices – and on the same footprint on the floor above, two more bedrooms and bathrooms. Then the house hinges again, with a third wing around the walled garden.
This part of the new extension, which has its own entrance, has been designed specifically to be a chic two-bedroom holiday let. The scene is set perfectly as you enter the large hallway, with a wall arrangement of straw hats, a boat race oar and other jolly holiday items carefully arranged. The two bedrooms – both stylishly kitted out by Pfeiffer Design – are on this floor.
Upstairs, an elegant sitting room features more bespoke joinery and a wood burner with a very cool shiny steel flu rising up to the high ceiling. But what really makes this room special is the panelling on the walls, designed by Susie herself, who says: “Without it, it could be just a modern box. I wanted to add some real character to it”.
Across the upper landing is the sleek white eat-in kitchen, with sliding glass doors out onto the bleached hardwood decking, with a barbecue and outside seating, with views to the fields and hills beyond.
It’s unoccupied when I visit and I can’t help wondering how it is having holidaymakers so close to the family space, when renters are in residence.
“Everyone that has come to stay have been really nice people,” says Susie. “We don’t notice they are here. It’s more that we have to be quiet for them!”
And really, having the chance to stay in such a special place, all designed and curated by expert hands, who wouldn’t be nice?
Pfeiffer Design Studio
