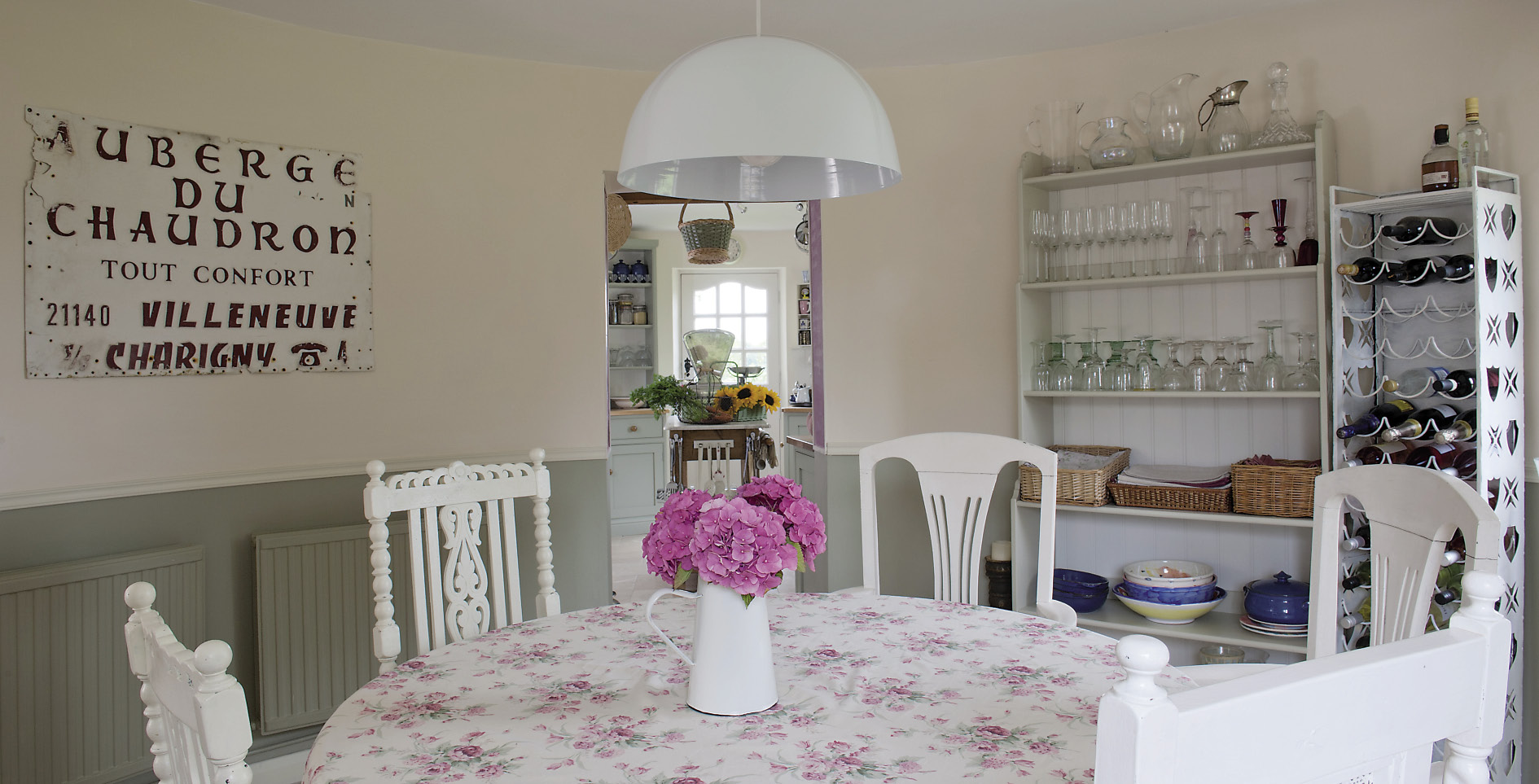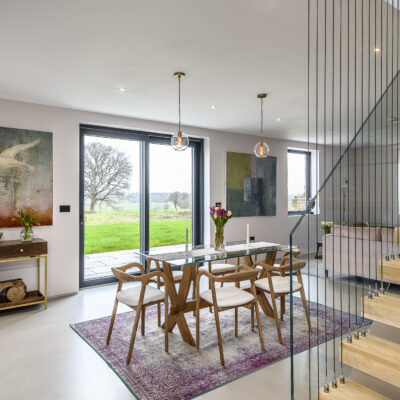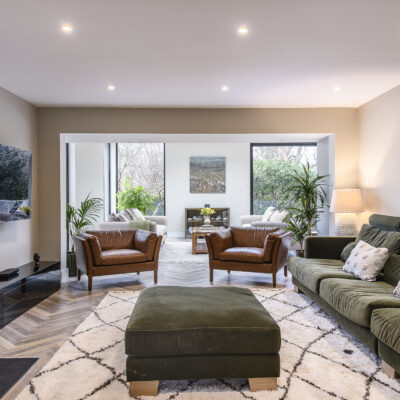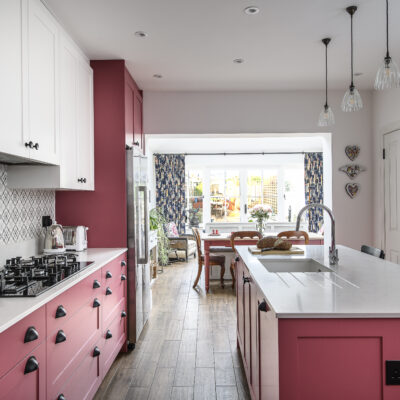There are few more iconic structures in Kent than the oasthouse and fewer more popular farm buildings for conversion to private homes. Ever since the first oast was converted in 1903 at Millar’s Farm in Meopham by Sir Philip Waterlow, literally hundreds have been given a new lease of life.
TEST
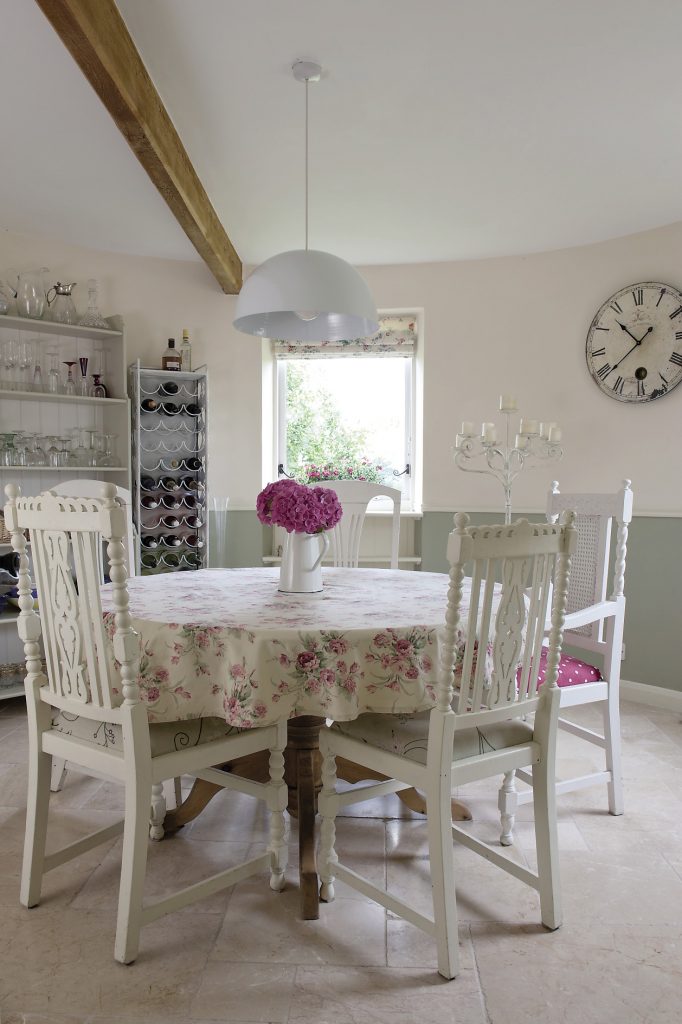
Originally the dining room roundel was accessed solely from the hallway but Katy has provided additional access from the kitchen. Here Katy has accentuated the space and height of the roundel by keeping furnishing to a minimum – just a wine rack and shelves to display her eclectic collection of glasses
TEST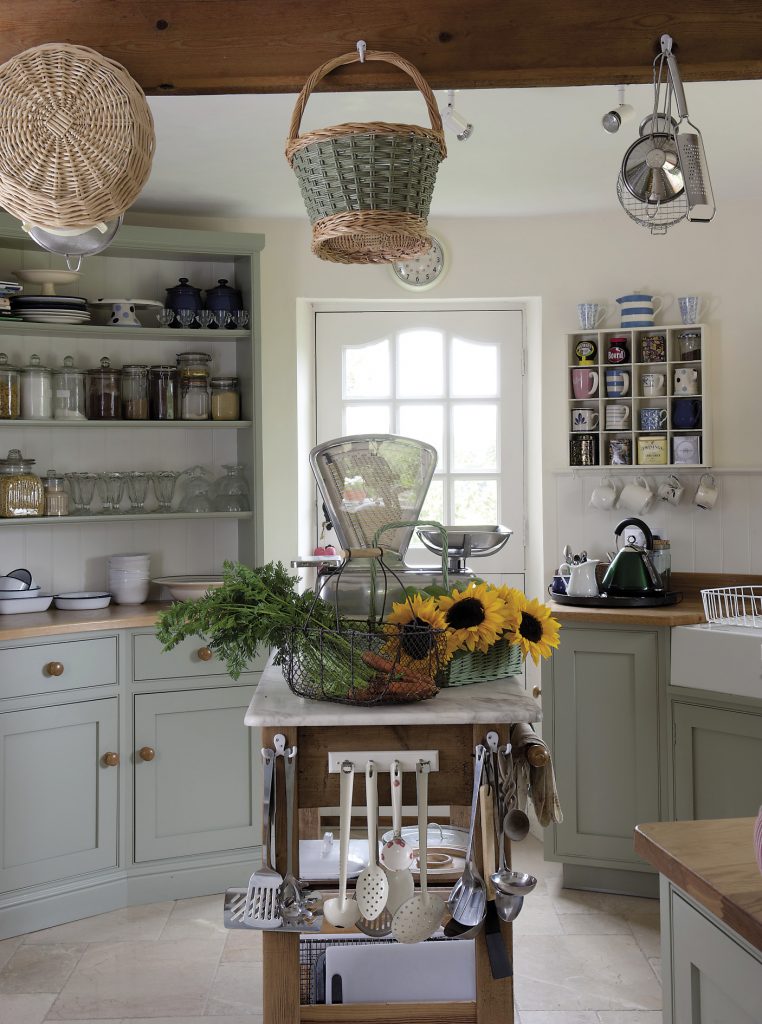
Dave’s units and dresser surround a central marble-topped preparation table
TEST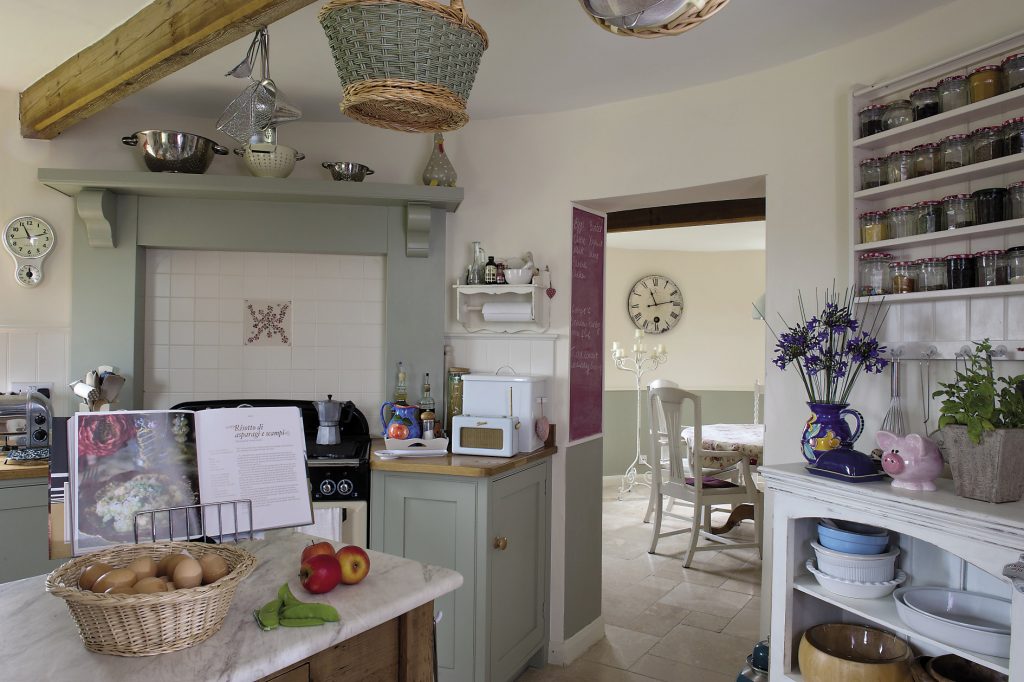
The kitchen required the most planning and the solution of bespoke units, built to order by Dave Newing of Millside Joinery in Lenham, has made the absolute maximum of the circular wall space while creating a room that never for a moment seems cramped or cluttered
TEST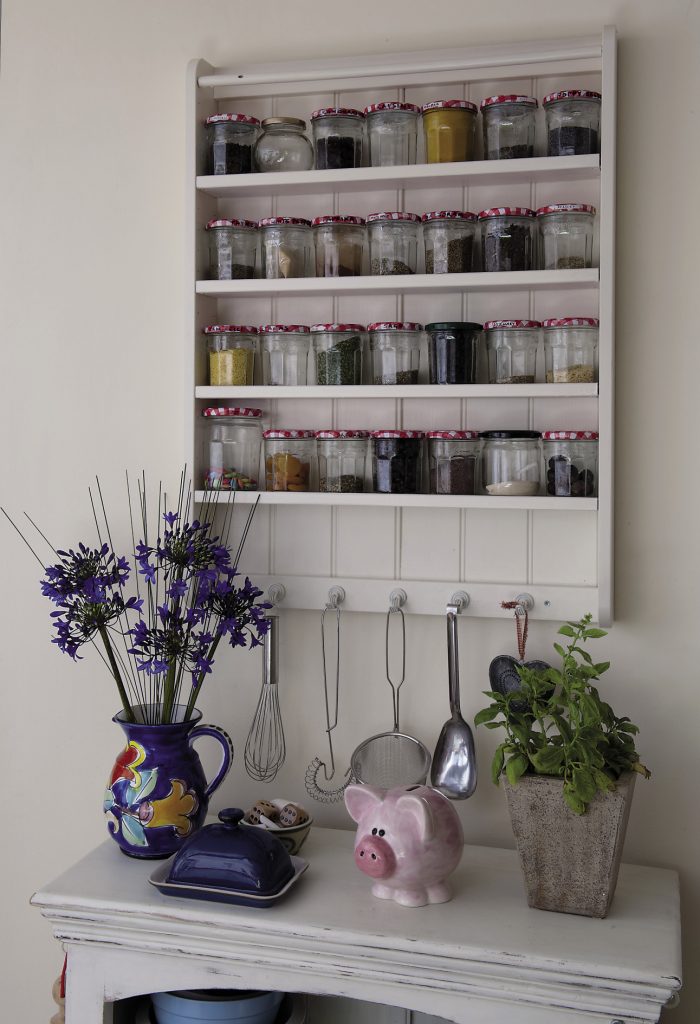
“Dave did a really excellent job and I wouldn’t hesitate to recommend him,” says Katy
TEST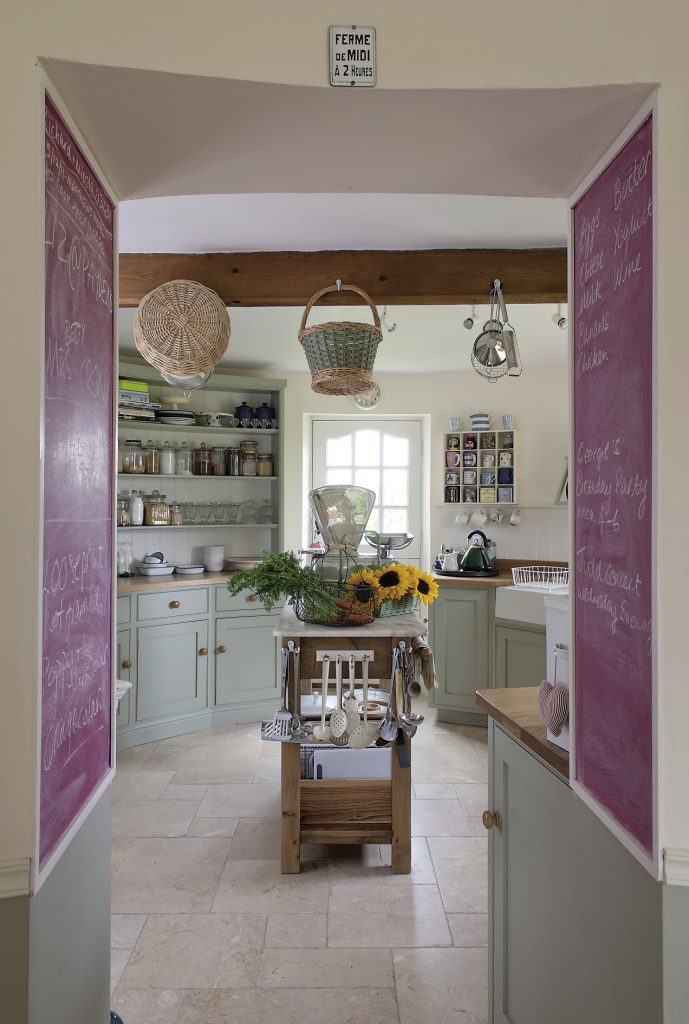
Katy brought the marble for the preparation table back from Greece where she sourced it from the Pentelic quarries of Mount Pentelikos which also once provided the marble for the Parthenon – and had the base made from reclaimed pine
TEST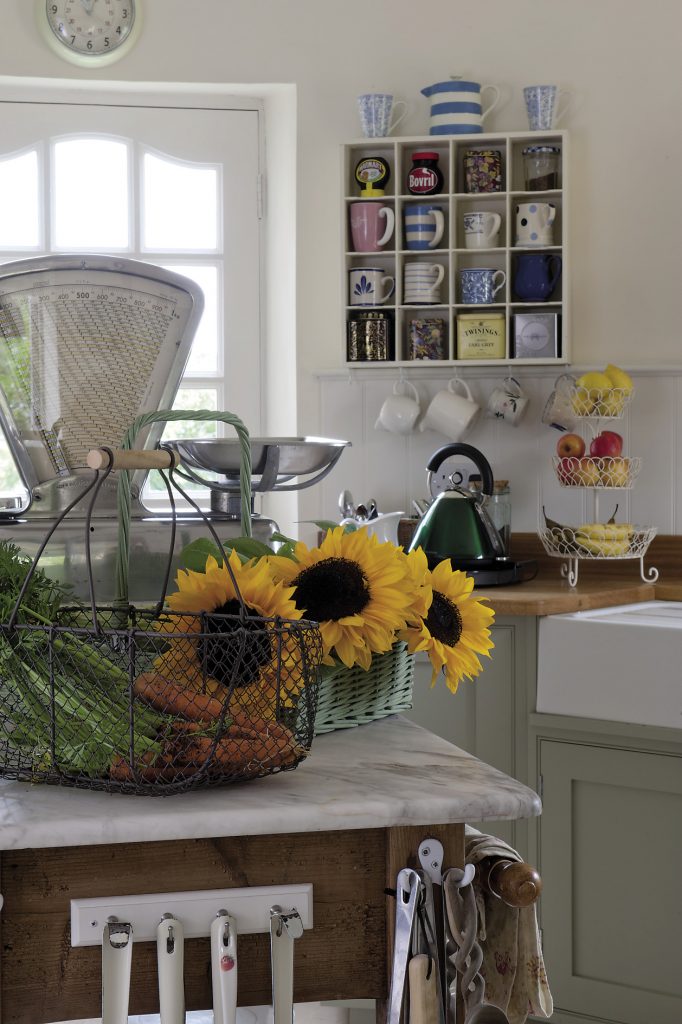 TEST
TEST
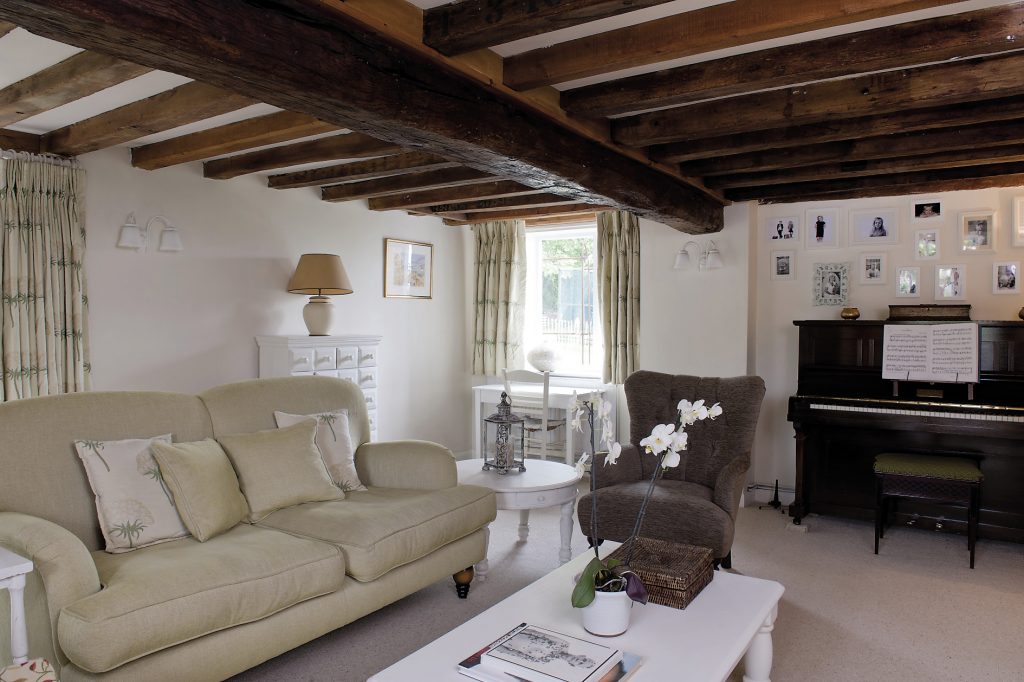
In the sitting room, the original beams remain as do the previous owner’s curtains. Against one wall is the couple’s son’s piano and against another a heavy 28-draw chest that came with the family back from Dubai
TEST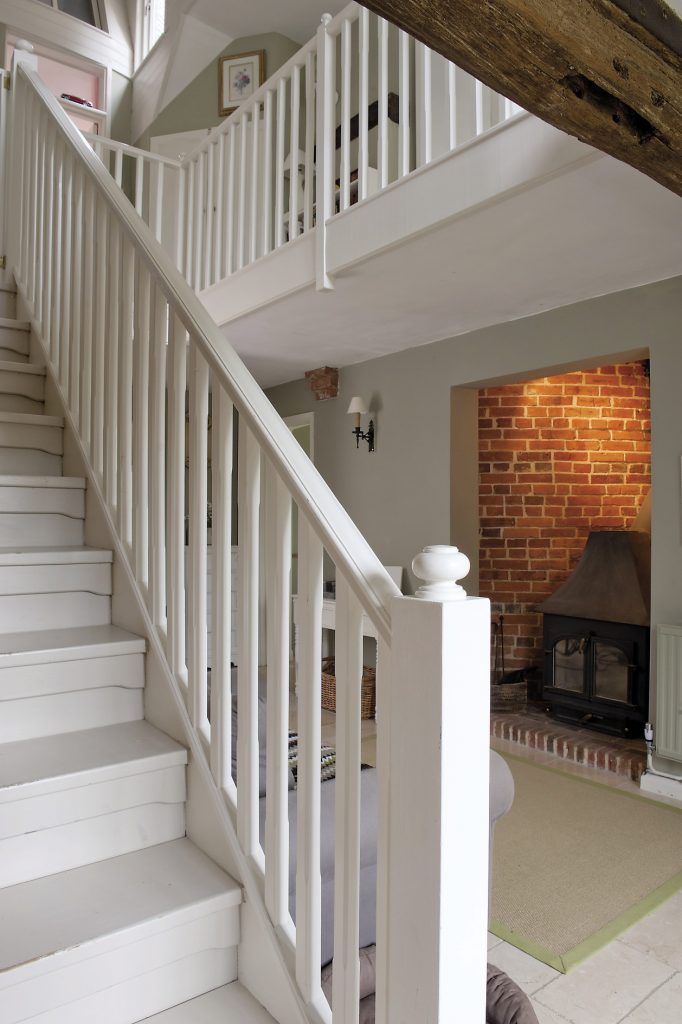
A woodburner nestles cosily between the roundels on the ground floor
TEST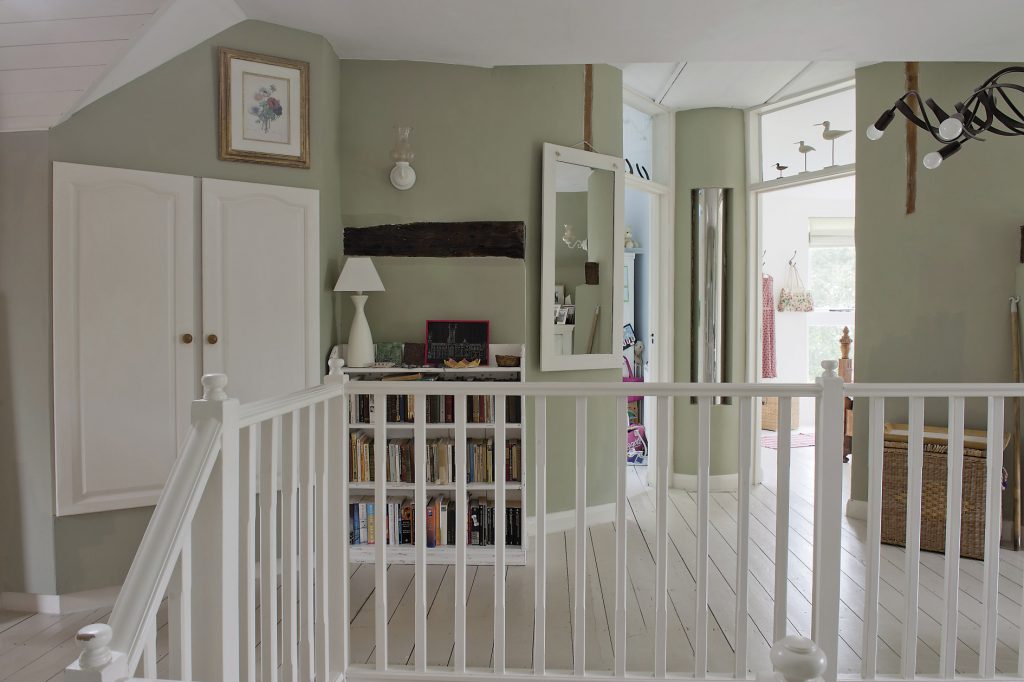
The architect realised the potential of the height of the roundels to the full when it came to the hallway, by creating a two-storey hall and galleried first floor
TEST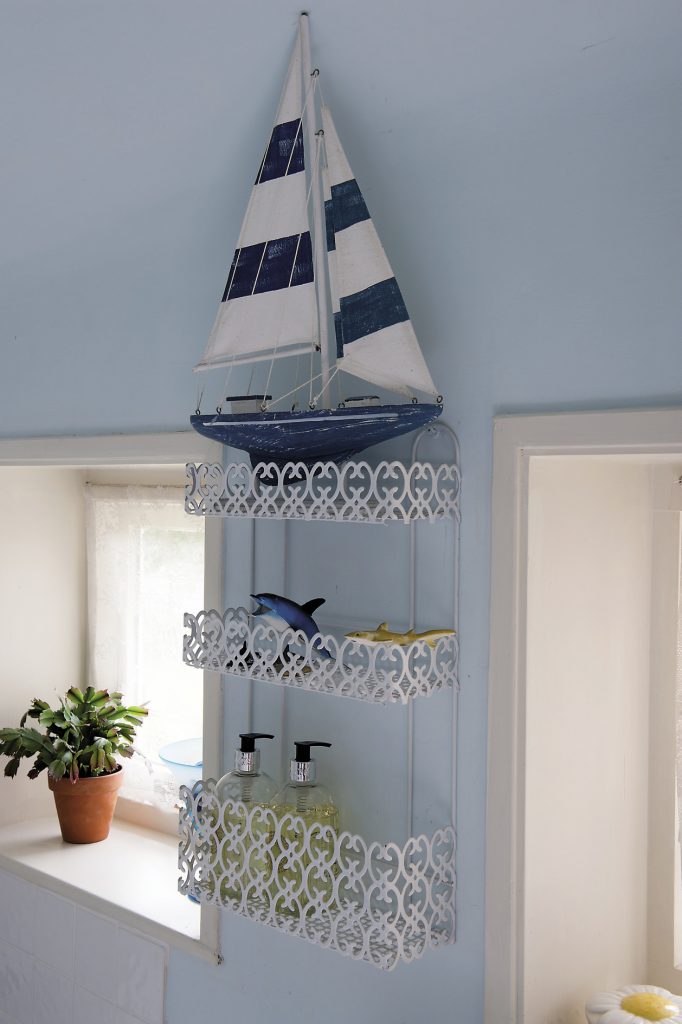 TEST
TEST
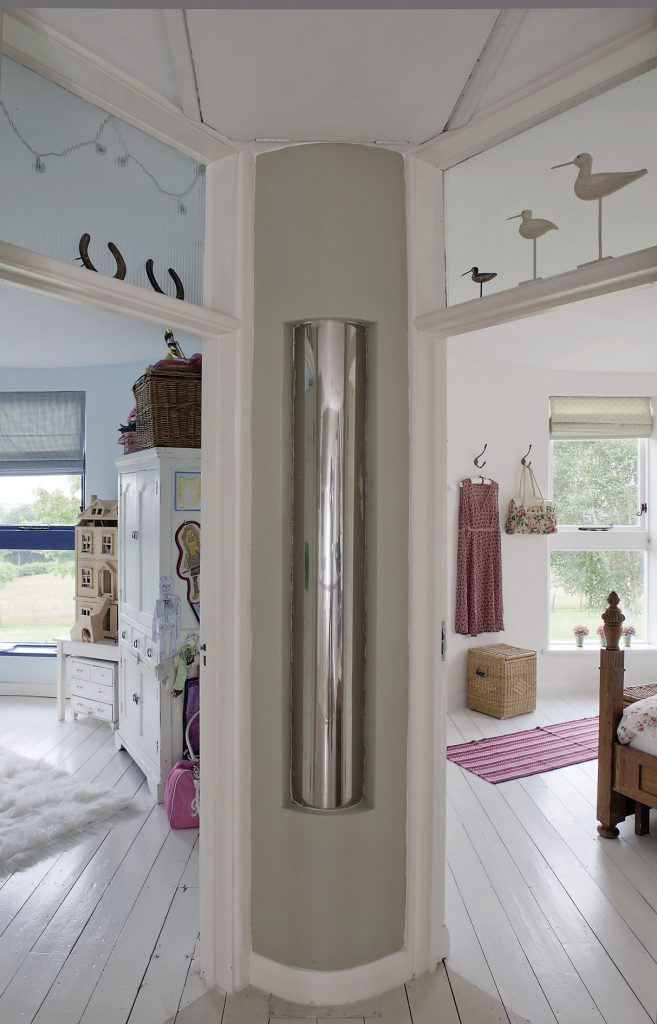
The windows in all the roundels are superb, virtually floor to ceiling, and look out over some lovely views
TEST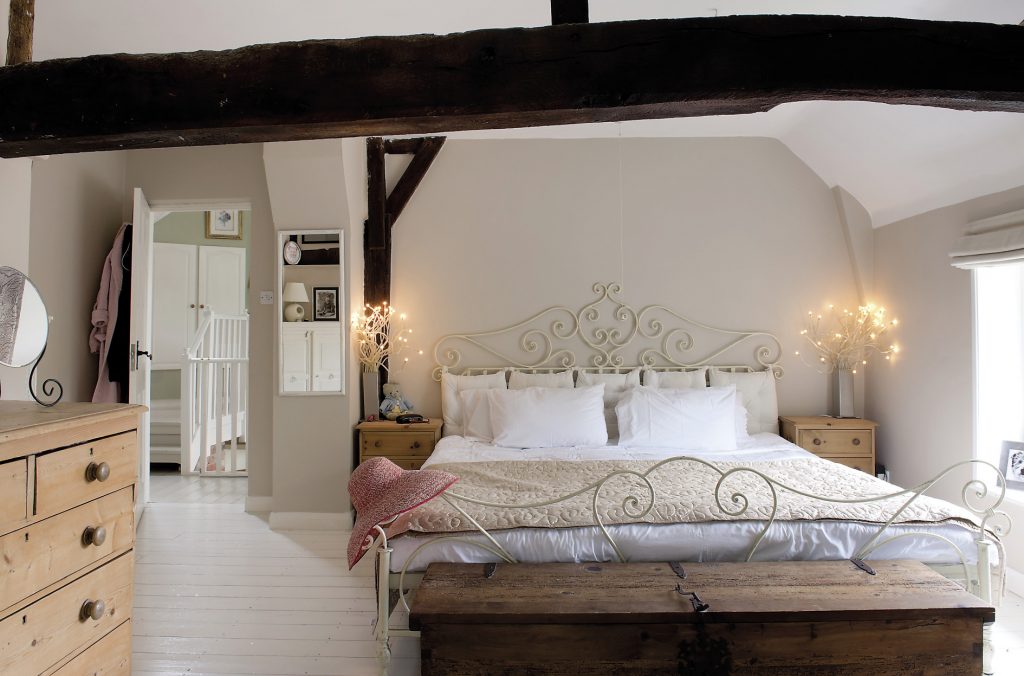
The master bedroom is dominated by a huge bed with tubular steel head and foot, another Dubai find. Katy has completely revamped the two bathrooms and knocked down a wall to create an en suite for the master bedroom
TEST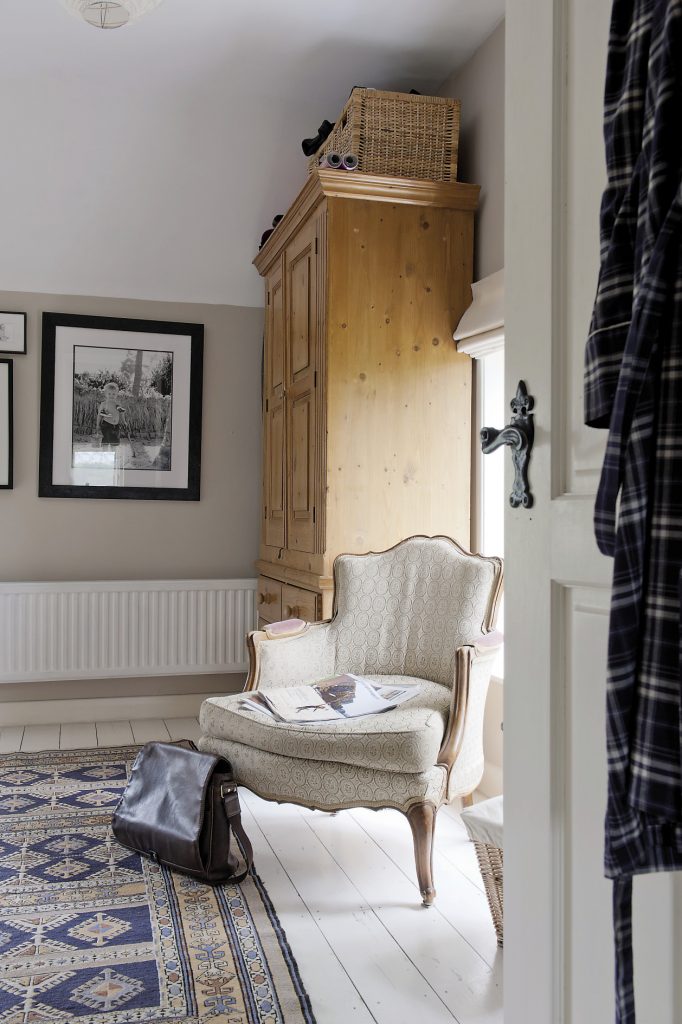 TEST
TEST
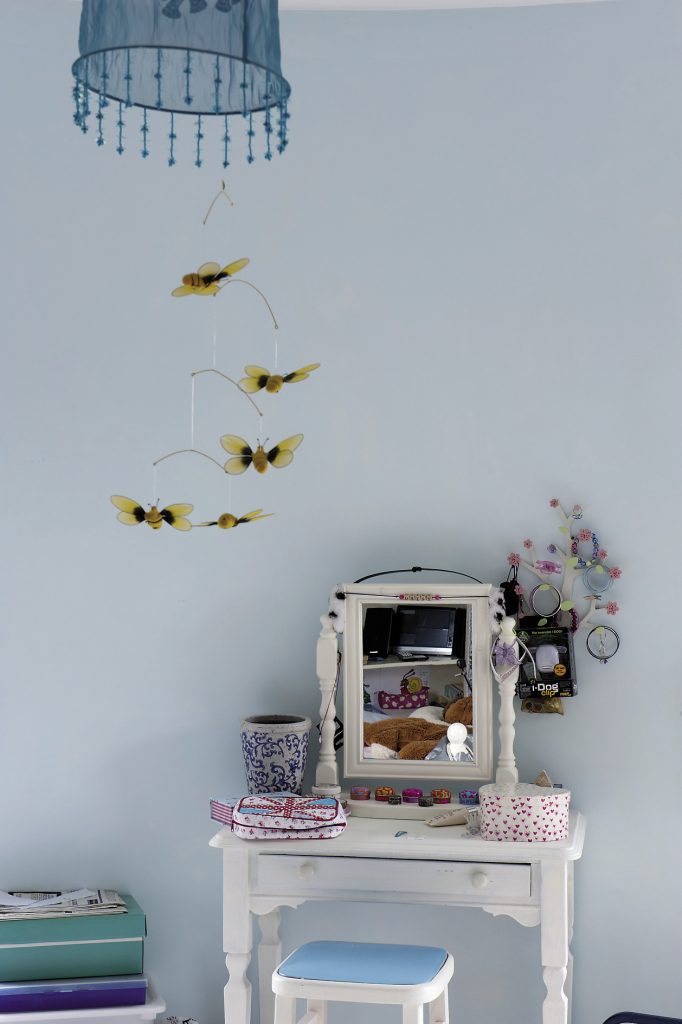
Daughter Daisy’s room is painted pastel blue. “She wanted the whole room dark blue but we negotiated her down to just the window frames,” says Katy
TEST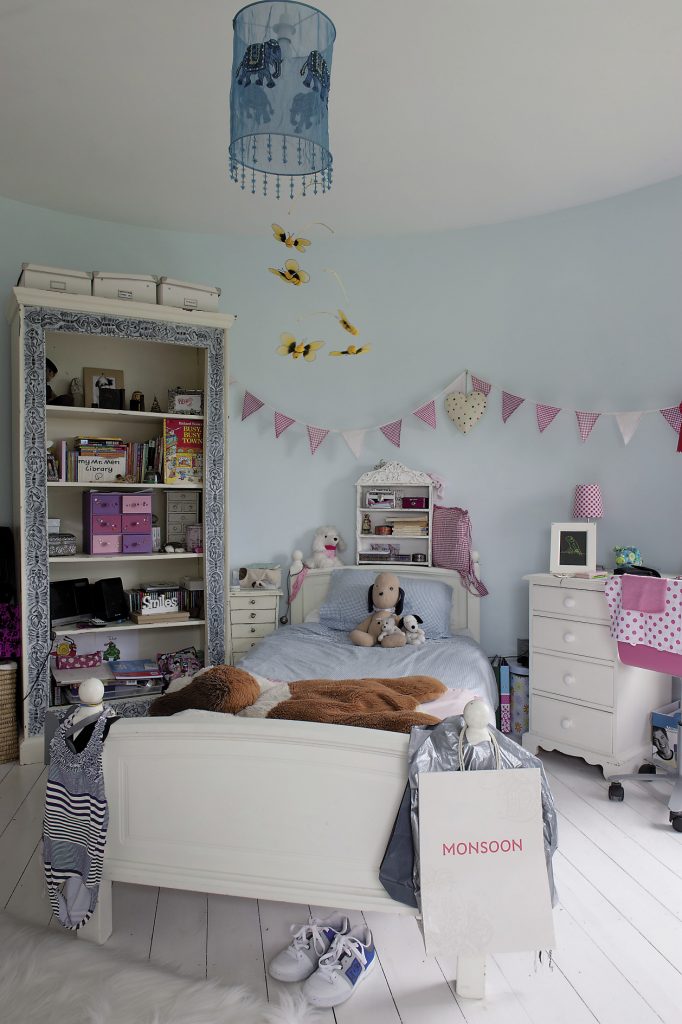 TEST
TEST
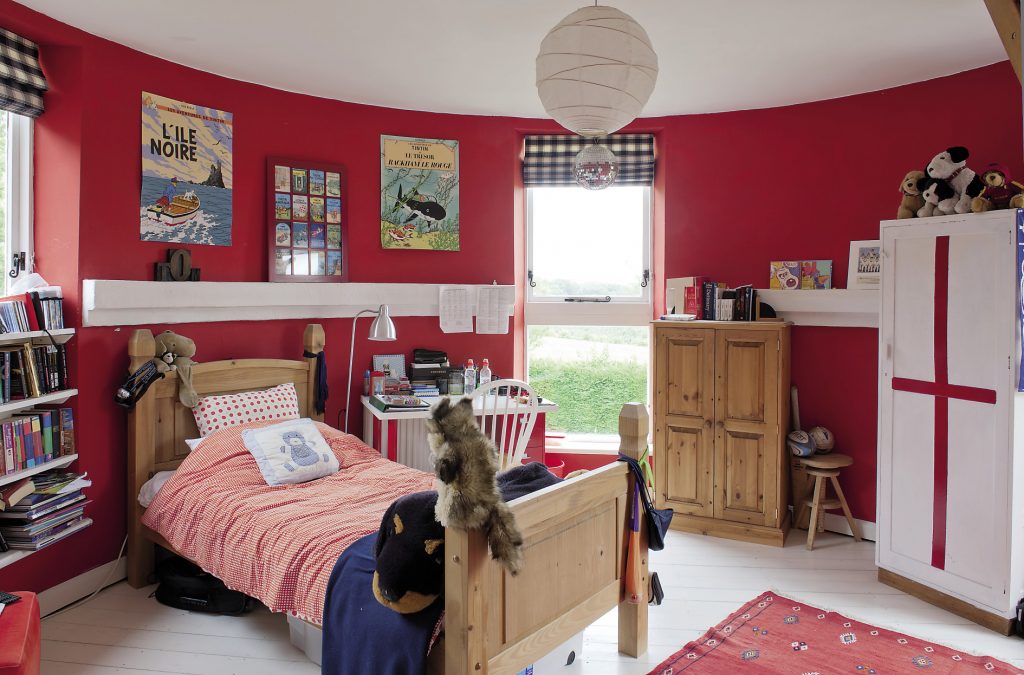
Son Tom’s room is deep red, very much a boy’s room and currently shrine to Tin Tin, a legacy of the family’s time in Brussels
TEST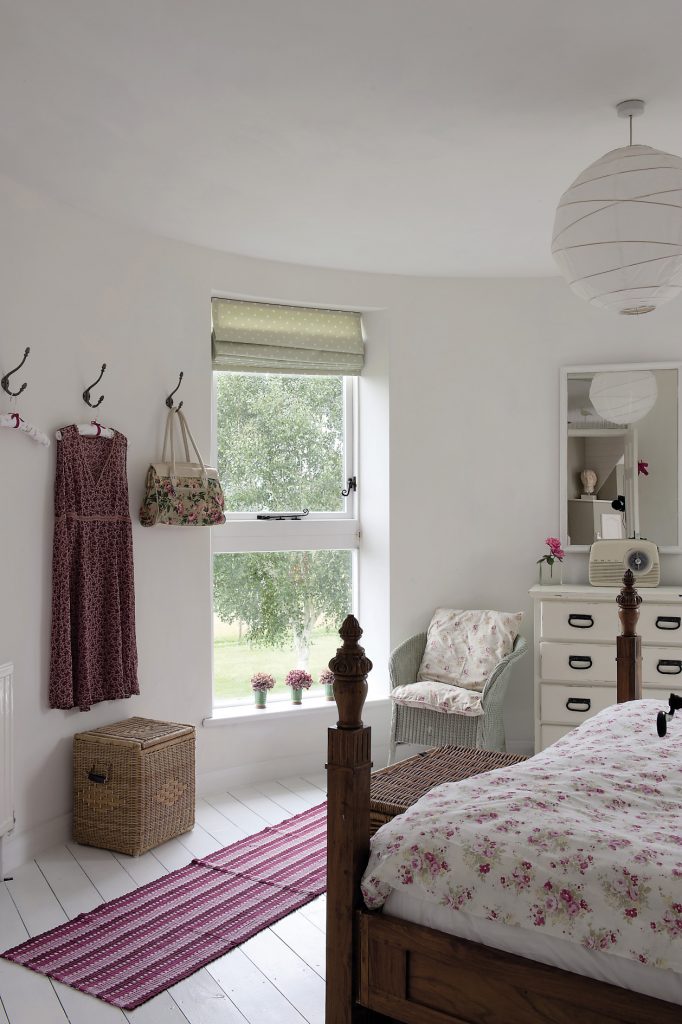
The guest bedroom. The windows in all the roundels are superb, virtually floor to ceiling, and look out over some lovely views of the garden and countryside beyond
TEST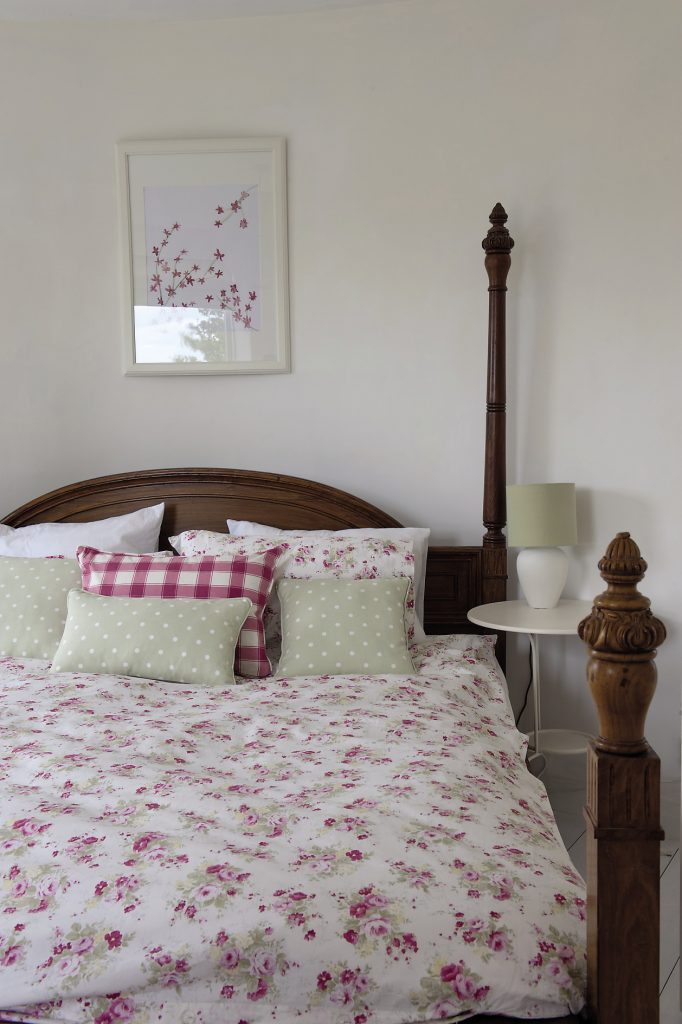
The guest room
TEST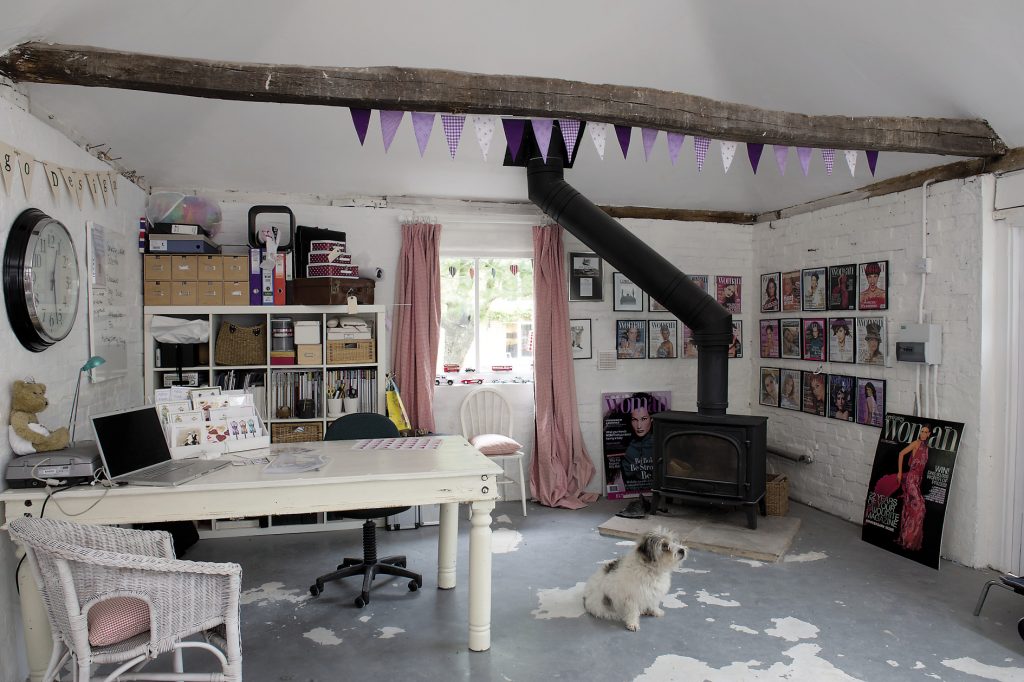
Close to the house is an outbuilding that Katy has converted into a photographic studio
TEST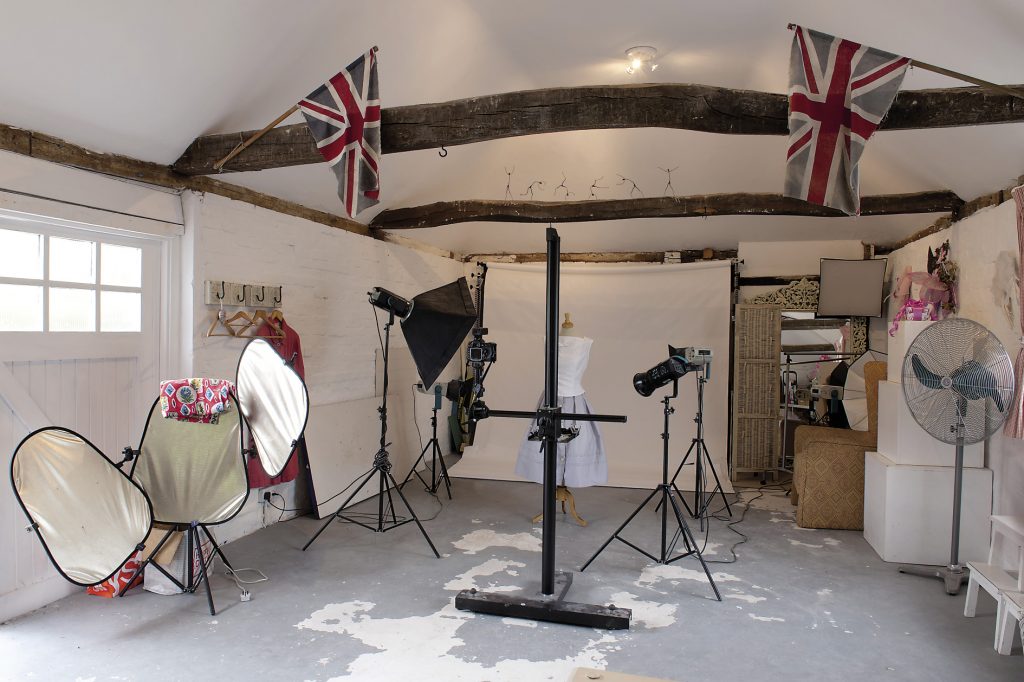
From here she runs both her portrait photography and her highly successful photographic card business, Dipingo Design
- Katy Donaldson www.katydonaldson.com
- Dipiingo Design www.dipingodesign.co.uk 07764150003
- Millside Joinery www.millsidejoinery.co.uk Lenham 01622851441
- RJ Garden Services www.rjgardenservices.co.uk Marden 07894998351
- Vintage Party Bunting www.vintagepartybunting.co.uk Marden 07790512626
- words: John Graham-Hart
- pictures: David Merewether
- styling: Lucy Fleming
You may also like
Building Connections
After nearly a decade of planning, Dominic and Eve were finally given permission to convert a pair of derelict barns, linking them together to create one very beautiful dwelling Words: Jo Arnell Photographs: David Merewether The story arc of an...
Change it up
Neil and Sharon Maidment’s reconfigured family home is the result of a very successful partnership with OPEN architecture, who opened their eyes to a new layout they never imagined was possible Words: Fiona Patrick Photographs: David Merewether The green modular...
Cut to Fit
Deborah Harrison downsized to a three bedroom house, which she renovated and reconfigured, reinstating the original Victorian features and editing family heirlooms to suit her new home and lifestyle “As William Morris says, ‘Everything has to be beautiful or useful,’”...
