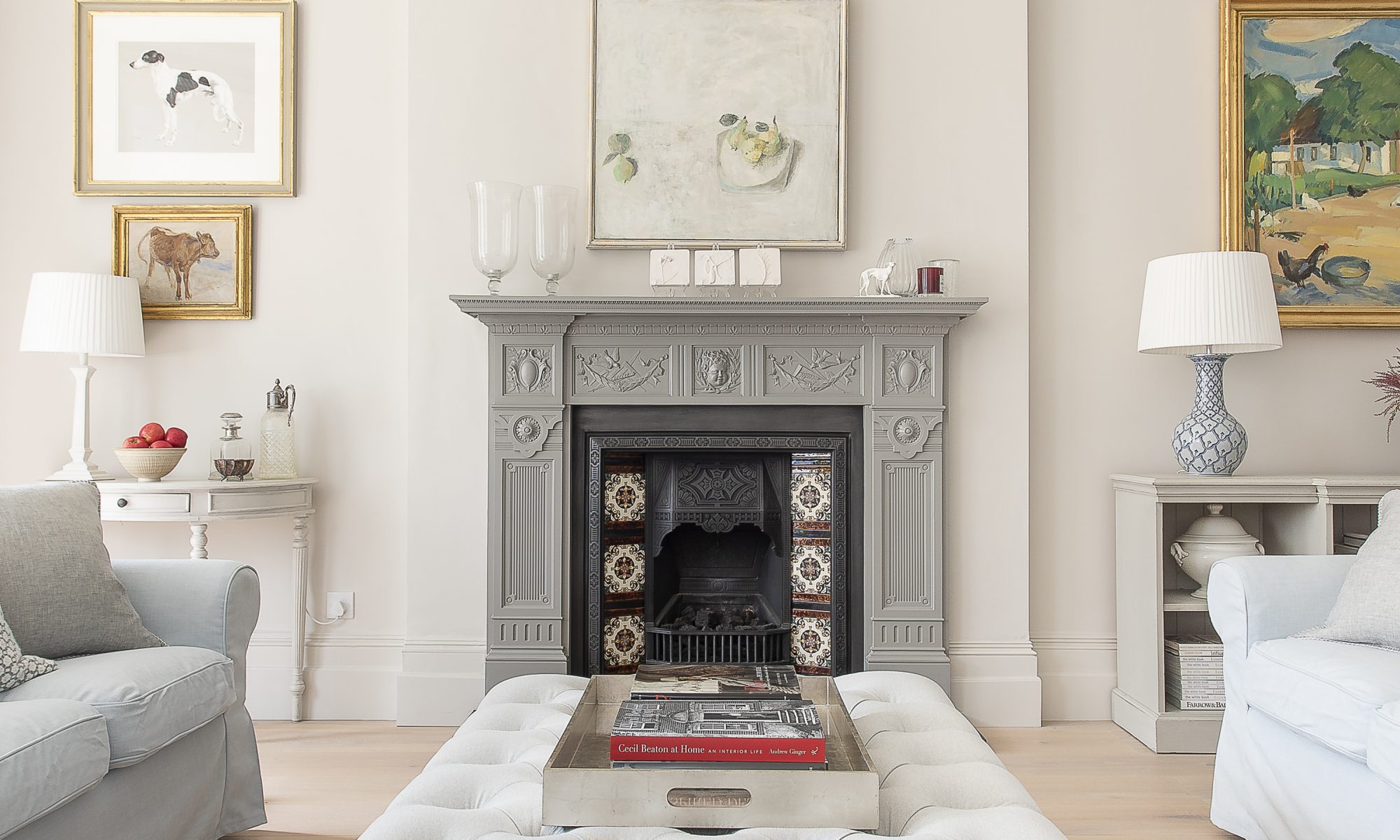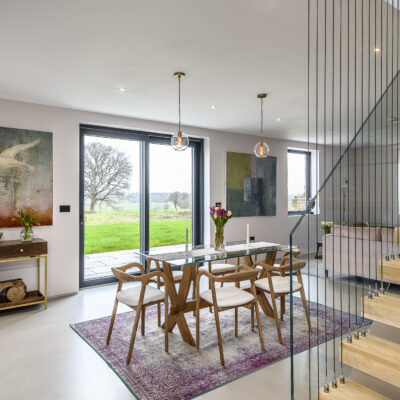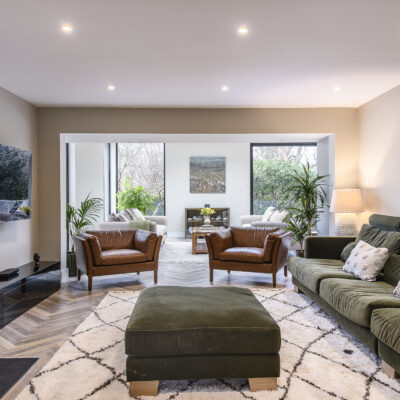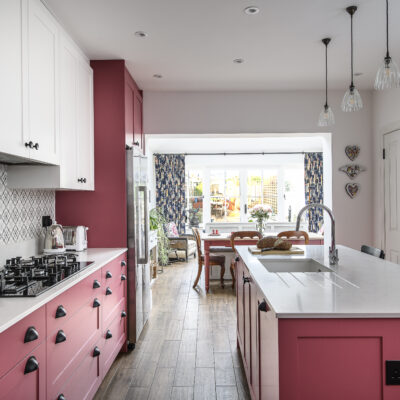Alex Jørgensen has worked a design miracle on this Tunbridge Wells property, transforming it from fluorescent strip-lit office space to contemporary home
In the heart of one of Britain’s most classic towns a great change is afoot. In a Tunbridge Wells street so central you could easily stroll to it from the railway station, the Assembly Hall Theatre and Fenwick blindfolded, in your highest heels, there are very grand villas being reconverted from offices back into gracious family homes.
When you walk through the immaculate front door and vestibule of this one, into the large hall with its original Victorian tessellated tile floor, three large doorways opening onto vistas of elegant rooms, light pouring in from all directions, you can almost feel the house taking pride in itself.
It’s like stepping into the ‘after’ reveal in a makeover show. Gasp! And it becomes even more impressive when you hear about the state the place was in after decades of office use.
“We lifted three layers of carpet tiles in the hall, to find the original Victorian tiles were still here,” says owner Alex Jørgensen. That was just one thing they had to see to. There were also the false ceilings, fire doors, fluorescent strips and office cubicles to sort out.
Putting it all right was quite an undertaking. “We lived on the top floor for a year,” says Alex. “It’s amazing the meals you can make with one ring and a microwave…” But while it took that year of camping for Alex, his wife Ellie and baby Thomas, who had moved south from Blackheath for the lifestyle, schools and beautiful period properties, the grim alterations done to the house in the office years actually bestowed a great benefit.
Once they’d ripped them all out, the ground floor was a blank canvas on which they could create a new floorplan for their lifestyle – and having retrained at the Inchbald School of Design as an Architectural Interior Designer (he was formerly a shipping broker) and now with his own design practice, ALEX JØRGENSEN STUDIO, Alex knows how to create full technical plans. As you walk through the outsize bespoke door into the drawing room, his expertise really shows.
What would have originally been two rooms – and was then four horrid little offices – has now been transformed into one gorgeous big space, articulated by an arch over four metres tall in the middle, with a sitting area offering a different mood on each side of it. This was Alex’s anchor point for the downstairs plan, with the dining room in its original place at the front of the house, the kitchen at the back. “You’ve got to get the bones of a house right first,” he says. “There is no point in buying expensive furniture and curtains if the layout isn’t right and there isn’t enough storage.”
But while he starts with the big picture, the genius is also in the meticulous detail in this house.“Once you have your plan you can make sure you have your sockets in the right place and the rooms wired so you can turn all the lights in it on – including table lamps and standard lamps – from the wall switch at the door.” And then he adds one of many pieces of brilliant professional decorator advice, which he shares on our tour around the house. “Before you start decorating, think about sockets – where are you going to plug in the lights for the Christmas tree?”
Another of his expert tips is about when to invest in the good stuff and where you can make economies. “Paint doesn’t all have to be Farrow & Ball, you don’t need to use the most expensive paint everywhere. A good decorator can use any paint.” This balance between where to invest and where to make economies came into particular play with restoring the period features of the house, which had been all but lost. “It’s great to keep and restore period features where you can,” he says, “but it can get expensive. We had bespoke doors made for the special wide frames on the ground floor, which I really wanted for the sense of space and vista, but upstairs the doors are off the shelf.”
But there were some areas of restoration where they very much chose to invest. “The decorators spent a month just on the ceiling coving,” Alex admits, laughing. “Some of it was missing, so once the bit that was remaining was cleaned, they took a mould and cast it to make new coving to fill in the gaps.” That wasn’t all of it.
“There were no ceiling roses left at all,” Alex continues, “so the decorators used moulds from a house of the same period in London. Then, the next time I was at my dentist, which is in a building just round the corner, built in 1895, the same year as this one, I was lying in the chair looking up at the ceiling and saw that it had exactly the same ceiling rose as the ones we had put in here.”
Some of the restoration involved moving original pieces from other parts of the house so they could be better appreciated. The fireplace in the drawing room was upstairs in a bedroom. Alex had it sandblasted, and polished the tiles and cast iron to make it smart enough for this rather grand room. But while Alex and Ellie took pains to put back as many of the house’s original details as possible, this is no period piece – the décor has a timeless contemporary elegance, that looks fresh and wonderful here.
The left half of the drawing room, painted pale blue, is a more formal entertaining space with two sofas, also pale blue, facing each other across a white ottoman, with bergère chairs next to a console table to one side and another small table with lime-washed chairs in the bay window.
I suggest it has the feel of a modern version of the 18th century Swedish Gustavian style, which was the simple Scandinavian take on the furniture King Gustav III had seen on his visit to Versailles.
Alex agrees and says there is a similar genre in his native Denmark, even simpler. But while his national style may have been a subconscious influence, a much greater one is his voracious consumption of interiors magazines – particularly the American title Veranda.
“I saw a house in it from Georgetown, Washington, which had exactly the feel I wanted: light, big openings, vistas. I didn’t want furniture clinging to walls, I wanted it to be classic, contemporary, quite simple.”
This house certainly has the grand scale of the houses featured in that magazine and a masterful use of the symmetry, which is a recurring theme of upscale American interior design.
Another detail which makes this space so chic is the underfloor heating. “It means there are no radiators intruding into the space and dictating where you can put furniture.”
In the rest of the house, he explains, they’ve used very stylish but more economical black period-style radiators – which makes him think of another piece of decorator wisdom, about the order in which decisions need to be made. “If you are having radiators, you have to decide if you are having curtains or blinds. If it’s going to be curtains, don’t put radiators under windows.”
The sitting area to the right of the door, which is painted a soft oatmeal shade and has a whole wall of bookshelves and cupboards around the TV, is more of a family room and contains the longest sofa I have ever seen, with plenty of room for all three of them to curl up together. The family feel of this area is further enhanced by the paintings of Danish townscapes which had belonged to Alex’s grandparents.
At the far end are the original glazed doors looking out to the garden, which Alex had copied for the kitchen – creating his beloved symmetry when viewed from outside. Stepping through them Alex explains that when they bought the house there was a very unappealing extension out there – more offices – which they took great pleasure in removing, landscaping the area with classic Scandinavian silver birches. Looking back at the house from here, he points out how they copied the window on the half-landing to make another for the guest loo.
We re-enter the house into the kitchen, now a tranquil lofty space big enough for a generous kitchen table and a large island, which Alex designed in collaboration with deVOL. The walls are a Dulux white, the worktops marble-effect quartz – “because real marble just isn’t practical” – and the tongue and groove units are painted a soft mushroom. Cupboards on the wall behind the central island contain their collection of the brilliant enlarged version of the classic hand-painted Royal Copenhagen pattern Musselmalet (called Musselmalet Mega), which Alex has arranged very satisfyingly in asymmetric/symmetric formations.
His flair for object curation is on show again in the dining room, where white bookshelves are topped with two large ginger jars, found on a trip to LA, and arranged with collections of paired objects, interspersed with piles of books, stacked with their paper edges, not the spines, outwards.
This room has the same Scandinavian feel as the drawing room with Edwardian dining chairs painted to great effect. The wooden bench by the window could also have come from a Danish country house, but is actually Hungarian, bought from an antiques dealer in Whitstable. It was on another trip to the coast, where they first saw the work of British ‘plein air’ painter Michael Richardson, whose evocative scenes of Marrakesh – all painted on the spot, as the Impressionists did – hang on the dining room walls. “He has a gallery in Margate. We love the mood and light in his paintings.”
Once I can tear myself away from these, we head upstairs arriving first at son Tom’s room, which is papered in Jane Churchill delightful alphabet wallpaper and has a wall of lovely vintage prints. Like all the pictures in the house, this perfect ‘French hang’ was achieved by a professional picture hanger – another of Alex’s top decorating tips.
The bathroom next door will still be cool well into Tom’s teenage years, with grey subway tiles, a Neptune washstand and ceramic faux wood tiles on the floor, laid in a herringbone pattern. From here we come onto the unusually spacious first floor landing, which is octagonal with four doors leading from it and has a round table in the middle. It’s a lovely spot, where you would be tempted to linger, perusing the interiors books on the table.
The master bedroom, just off it, has an Emperor-sized bed opposite a wall of monochrome prints, found in various places and unified by their frames and the professional hanging. To the left of the chimney breast is Ellie’s dressing table – a piece of furniture I suggest it can be hard to find. “It’s a desk repurposed as a dressing table,” says Alex. “We looked for ages and then we found this desk and painted it with Annie Sloan paint.” They bought most of the furniture after they moved in, “because we found our stuff from the old house just didn’t work in this scale.”
From the bedroom you walk through a dressing room to the master bathroom, which has three walls of wardrobes which come just up to the height of the picture rail (copied from the little bits of the original ones which were left after the offices). This is so much better than having them all the way to the ceiling, which makes a room much smaller.
“The wardrobes are IKEA,” says Alex. “Our joiners built plinths for them to sit on, so they came exactly to the height of the picture rail, then we painted them to match the wall colour. You have to have a good joiner.” The master bathroom has a central bath, double basins and a lovely stand-alone armoire for towels because, “it’s so nice to have a piece of furniture in a bathroom.”
It also has a spectacularly splendid walk-in shower – which is no happy accident. Alex created the spaces for the bathroom and dressing room on his plans exactly so they could fit this particular shower in. It’s yet another example of what can be achieved when you have the luxury of a blank canvas floorplan. And the happy outcome for this once so-neglected and unloved house is to have such loving care taken of it again.
TEST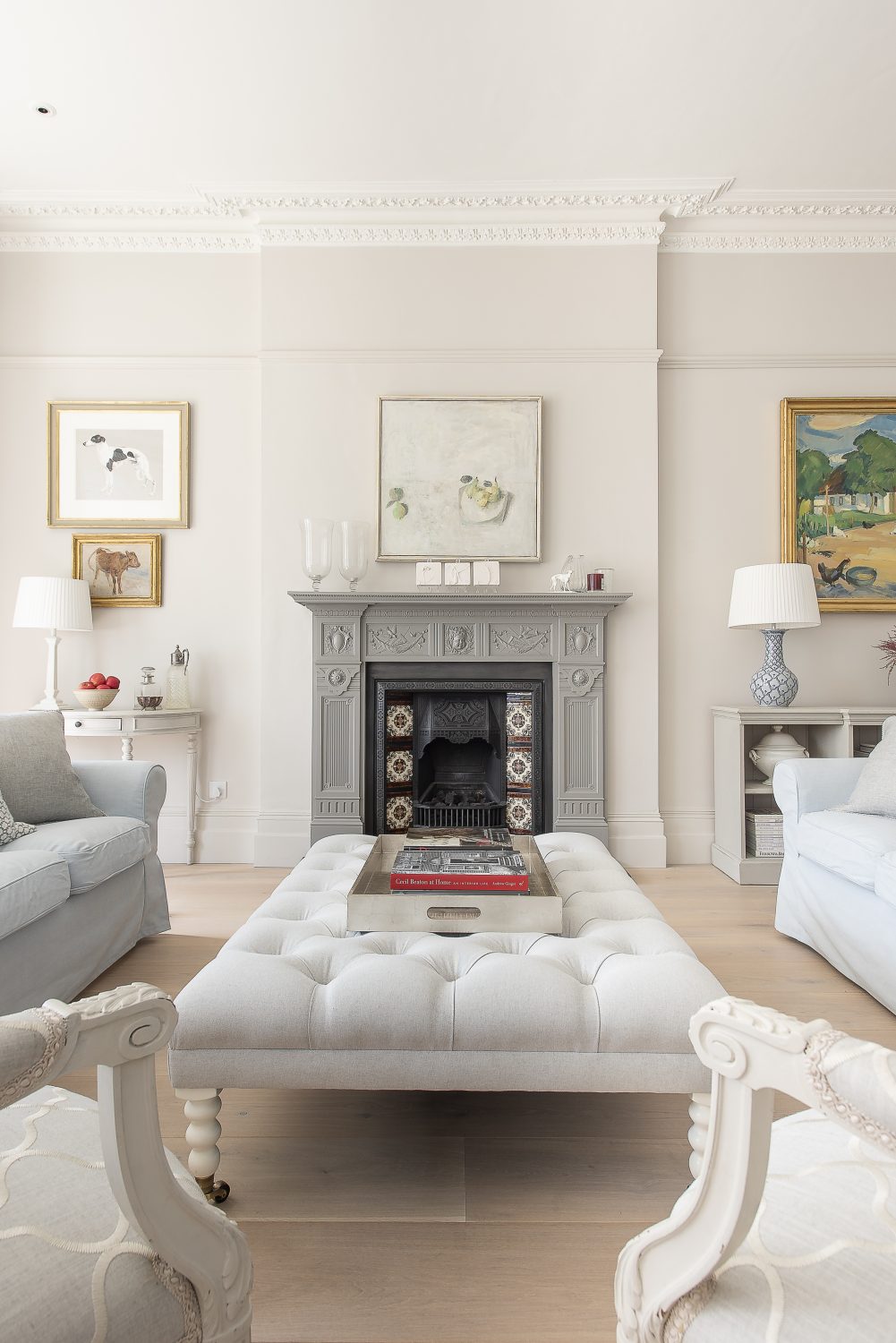 TEST
TEST
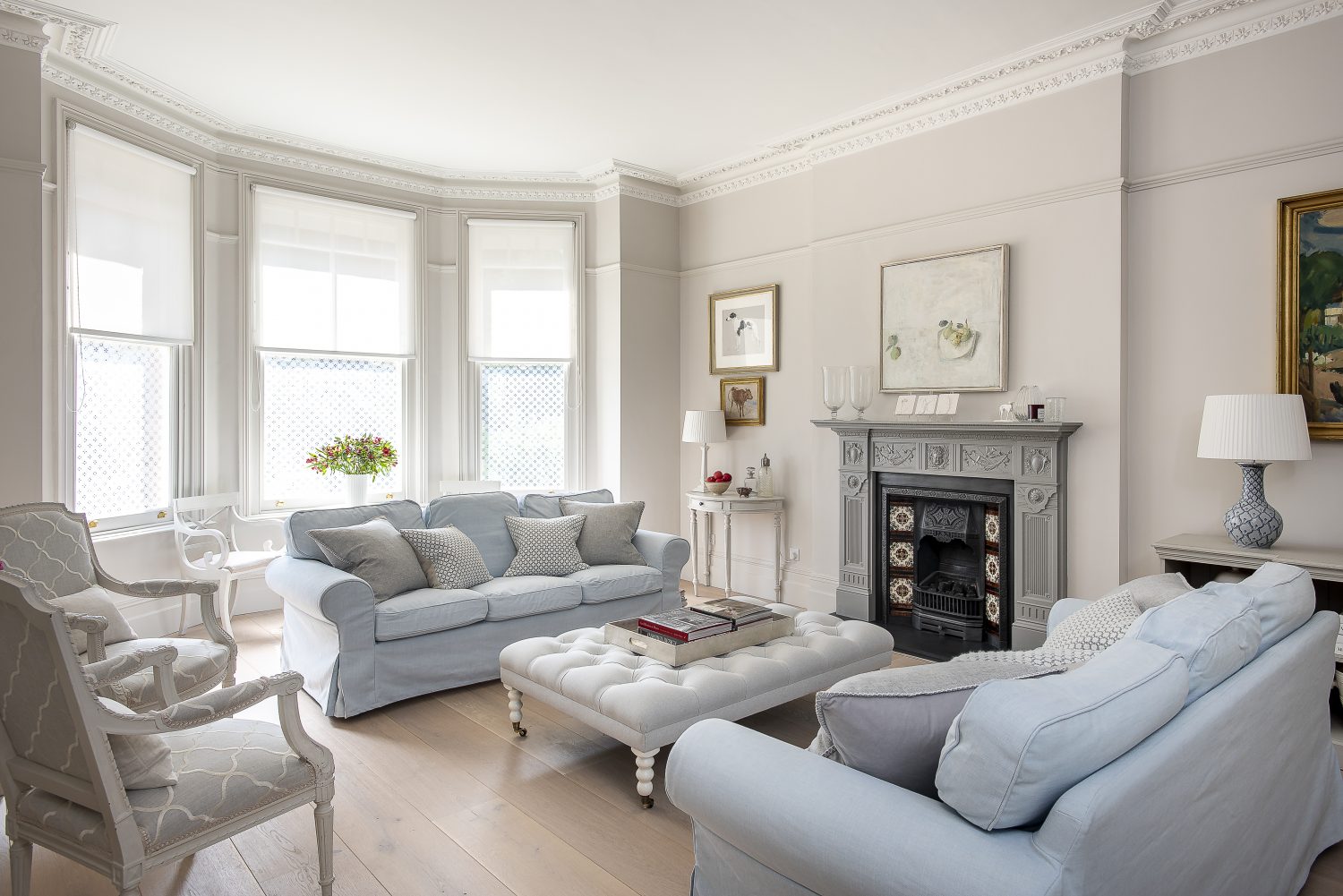 TEST
TEST
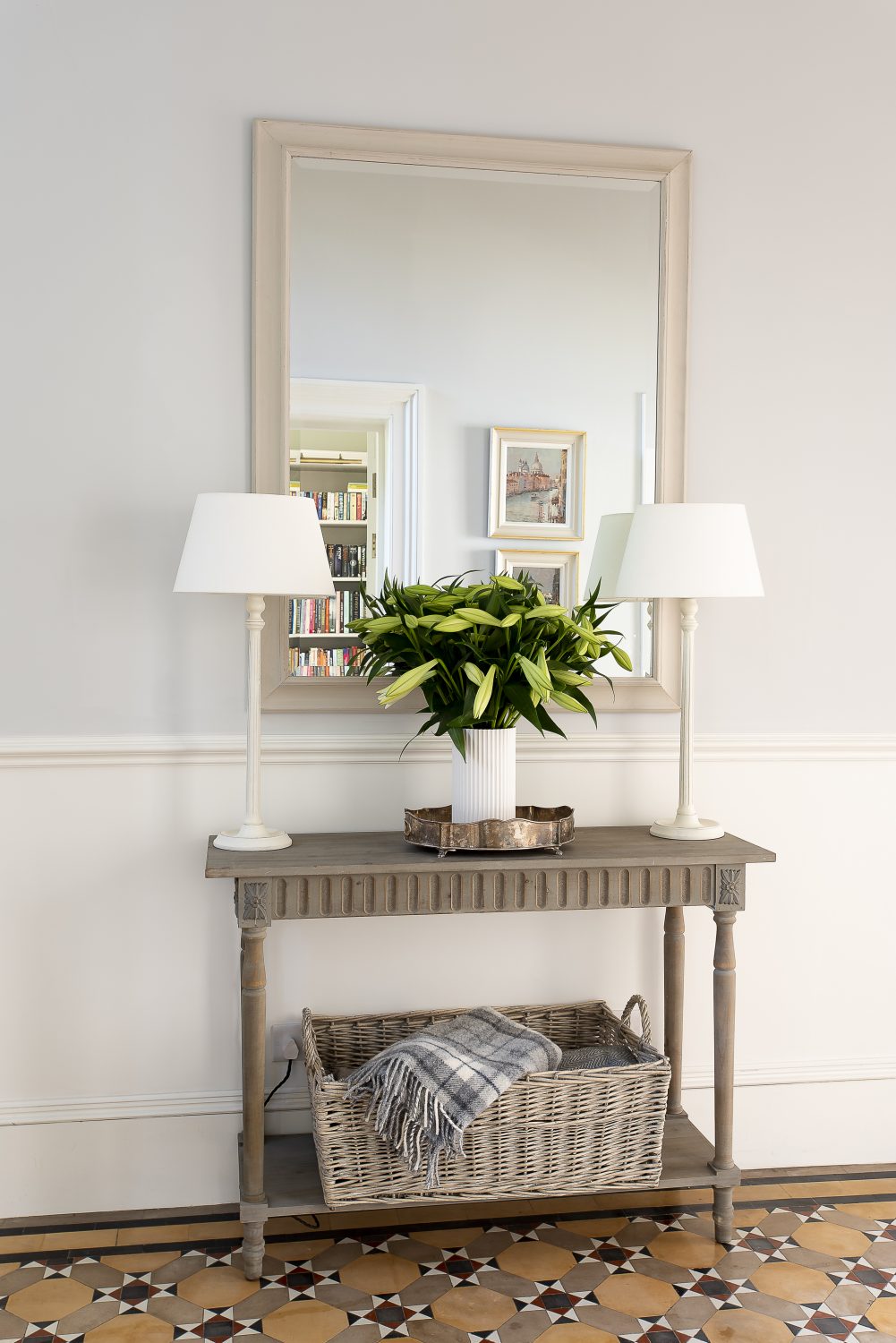 TEST
TEST
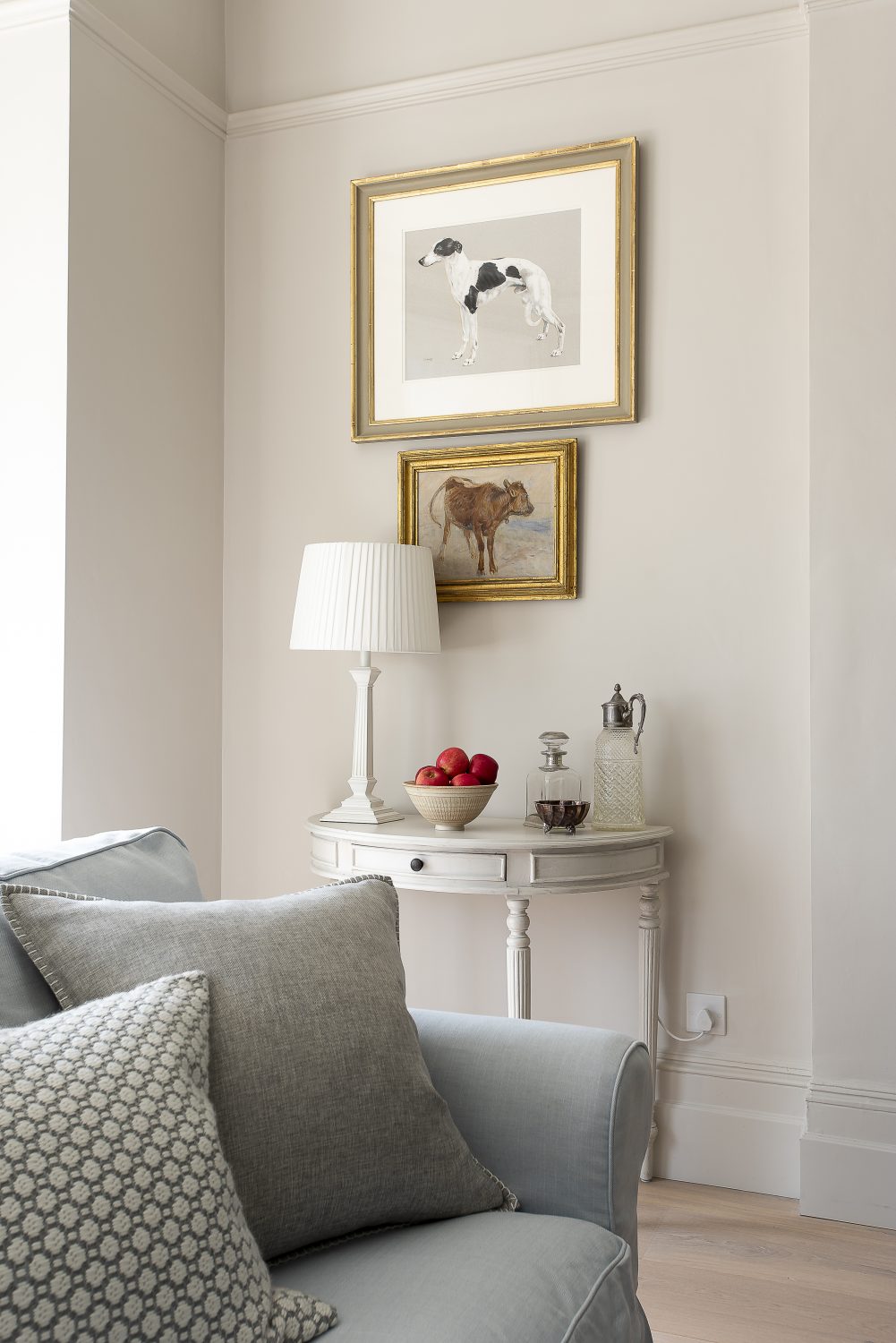 TEST
TEST
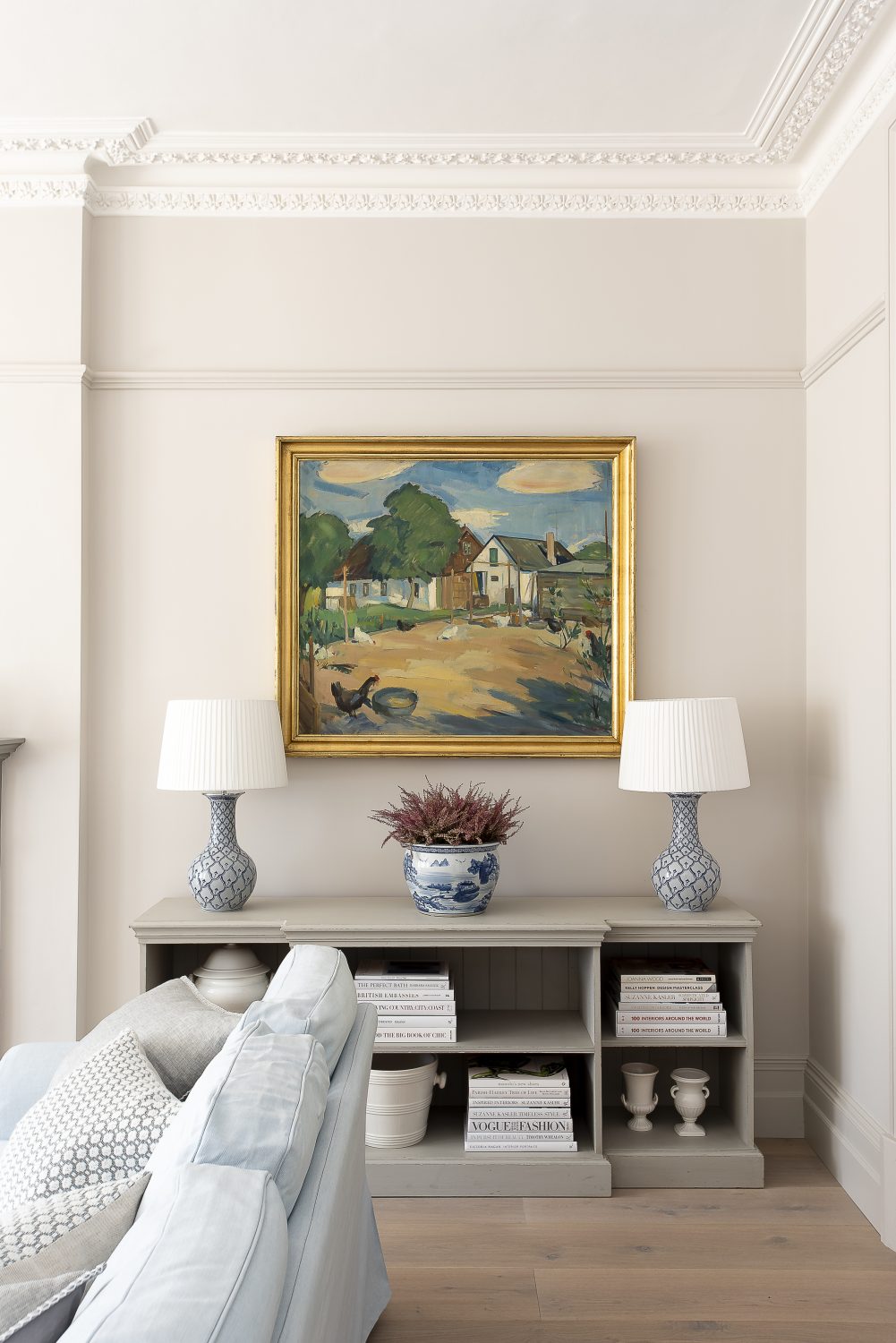 TEST
TEST
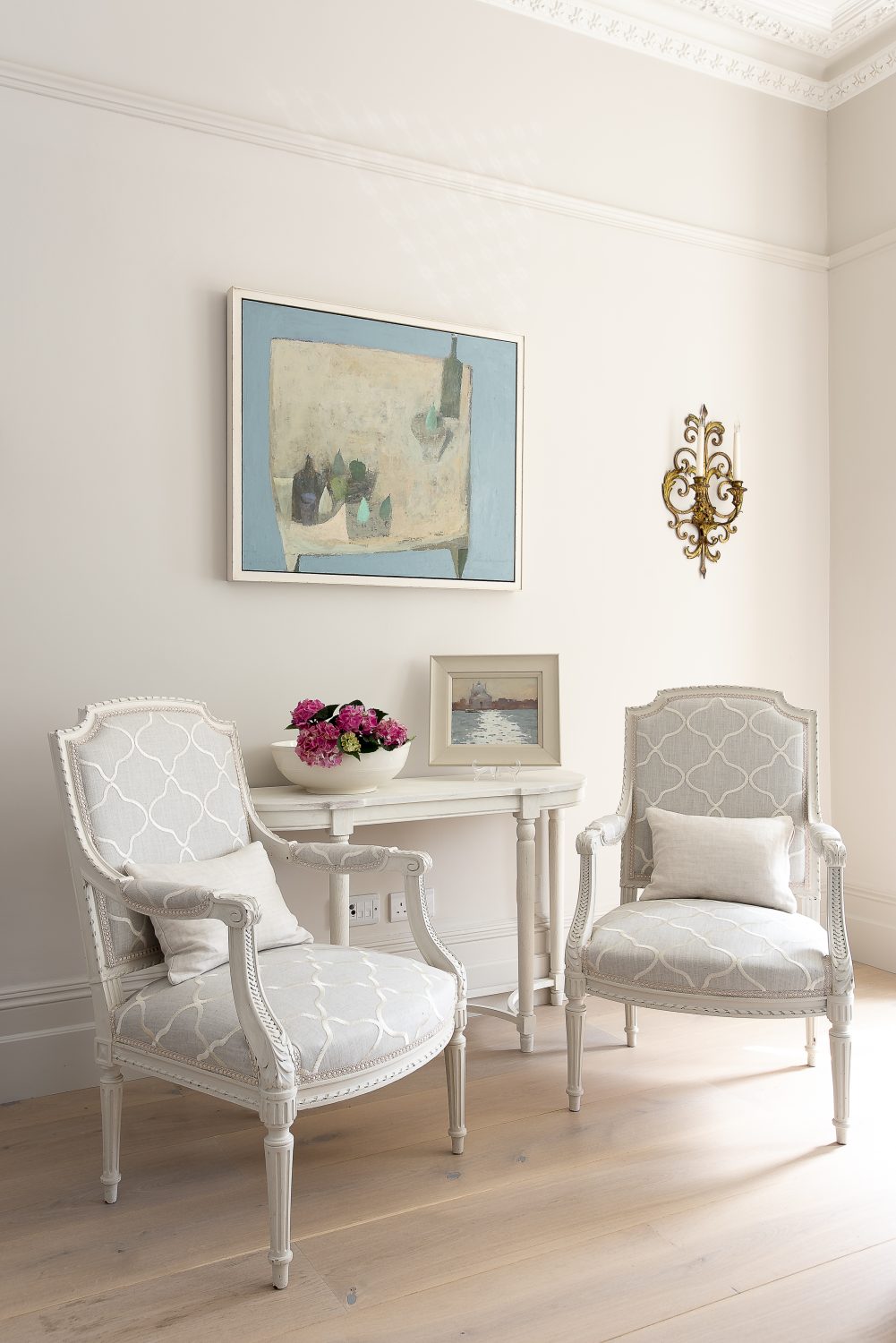
The sitting room features a whole wall of bookshelves and original double doors leading out to the garden
TEST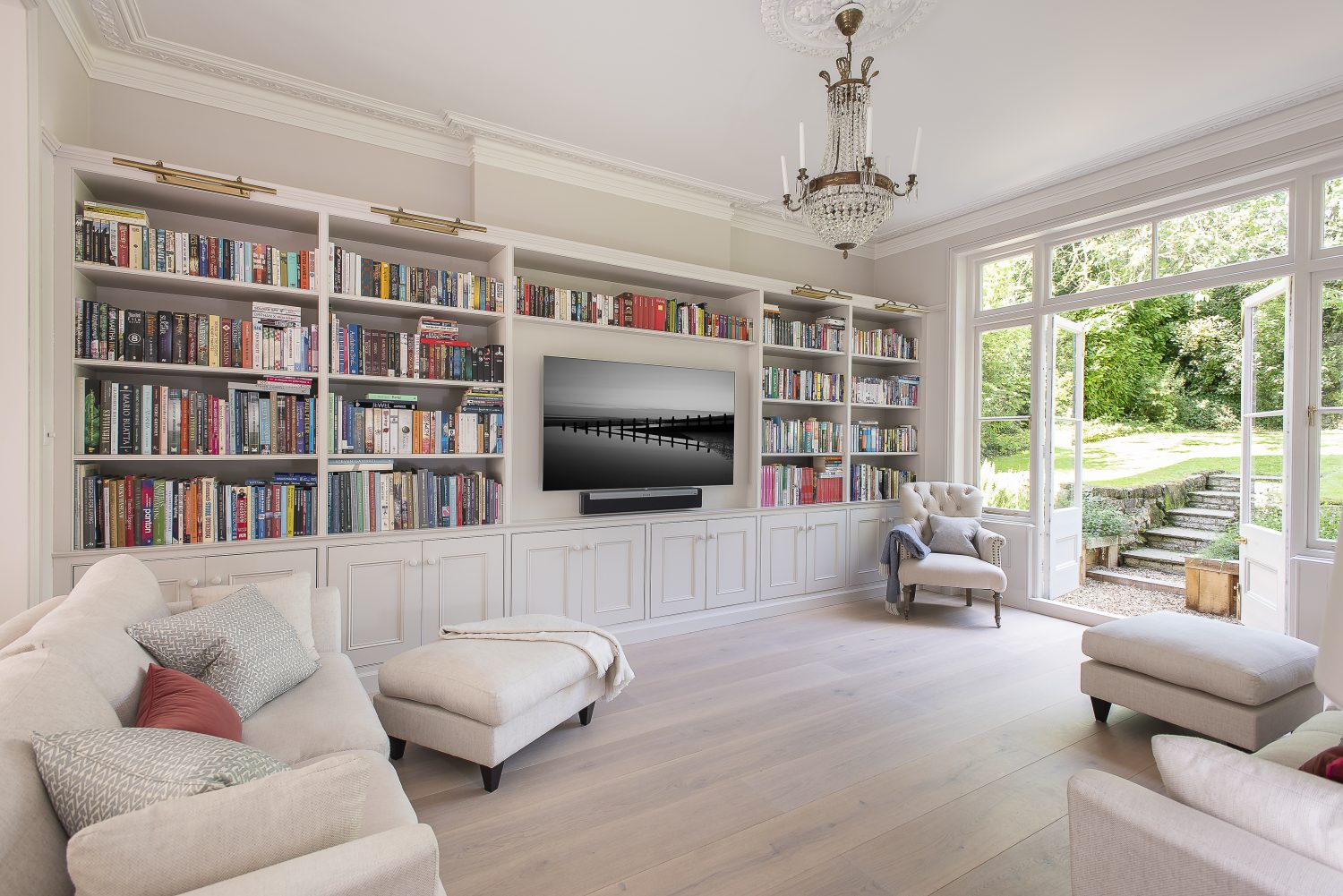 TEST
TEST
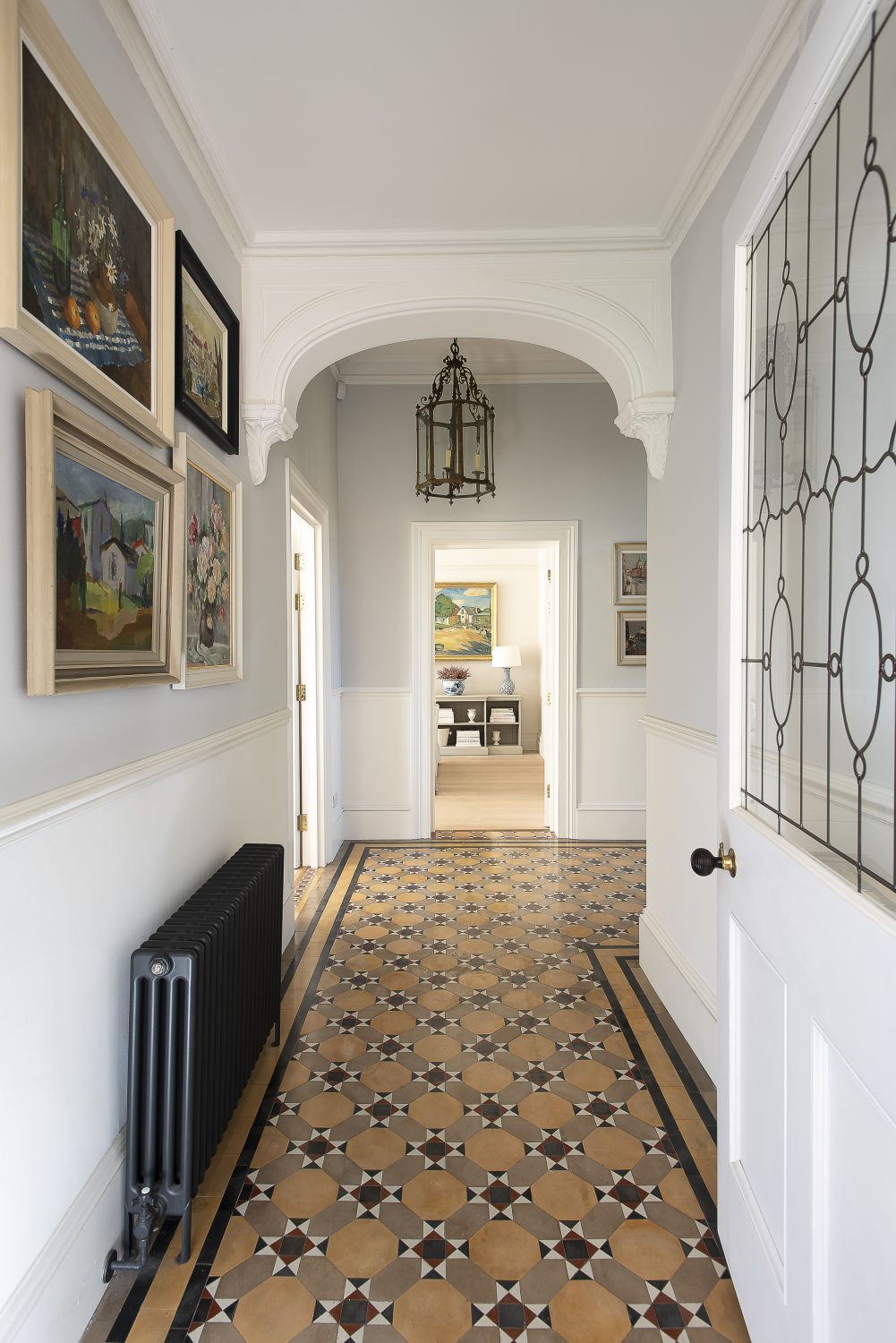 TEST
TEST
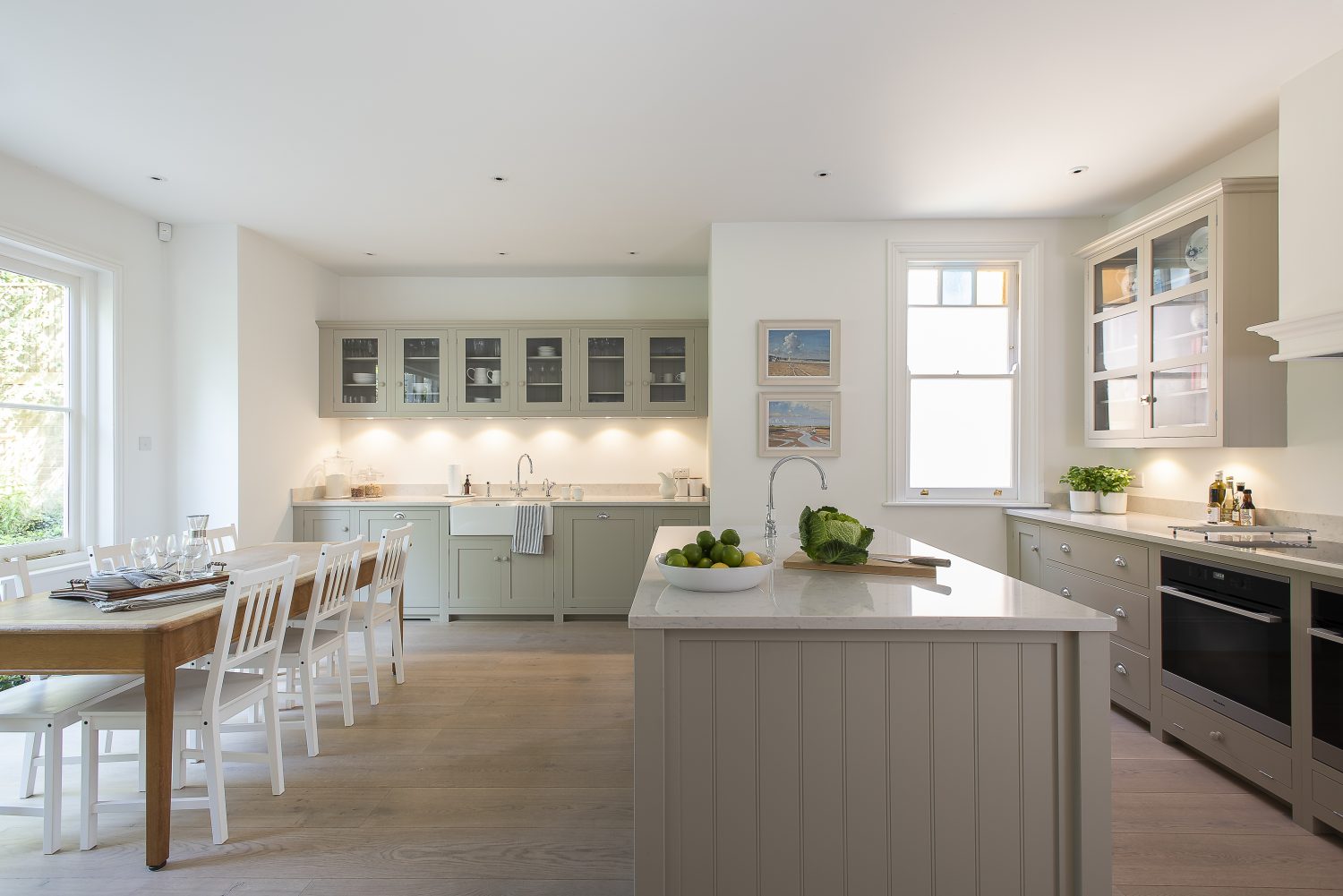
The lofty kitchen is home to a large central island and generous dining space
TEST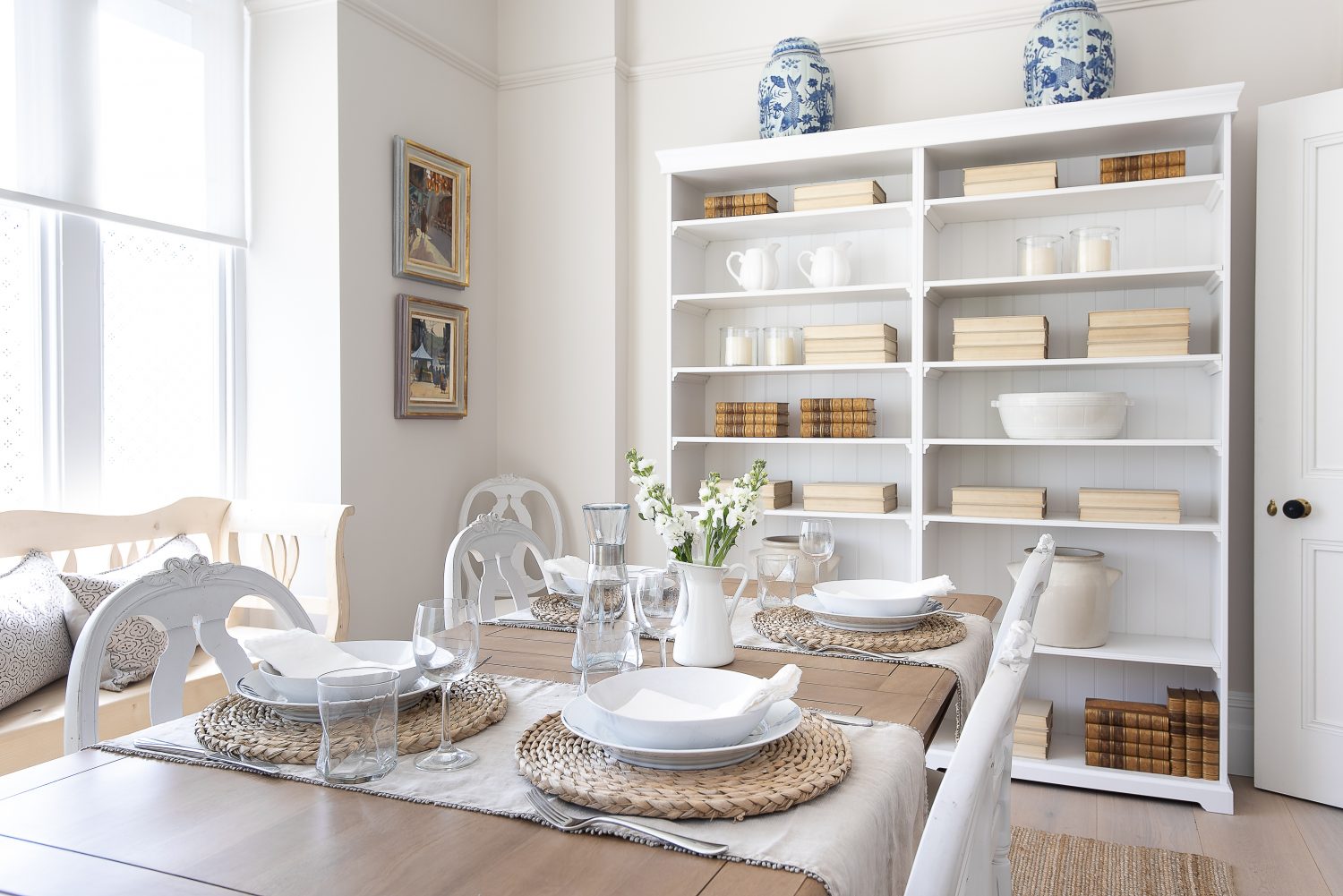
Two large ginger jars, which Alex found on a trip to LA, sit on top of the dining room shelves
TEST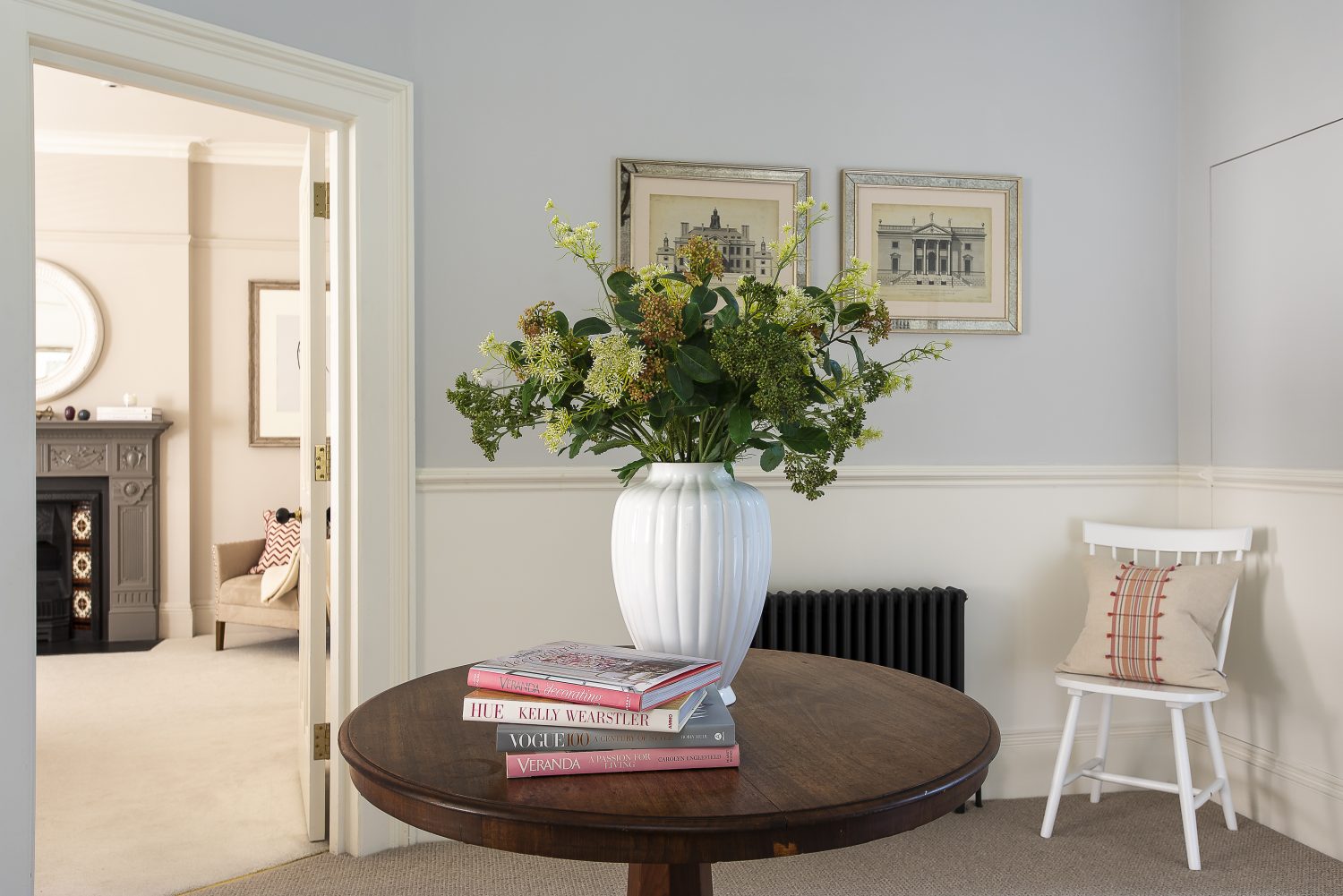
A collection of interior books tempt you to linger on the octagonal landing
TEST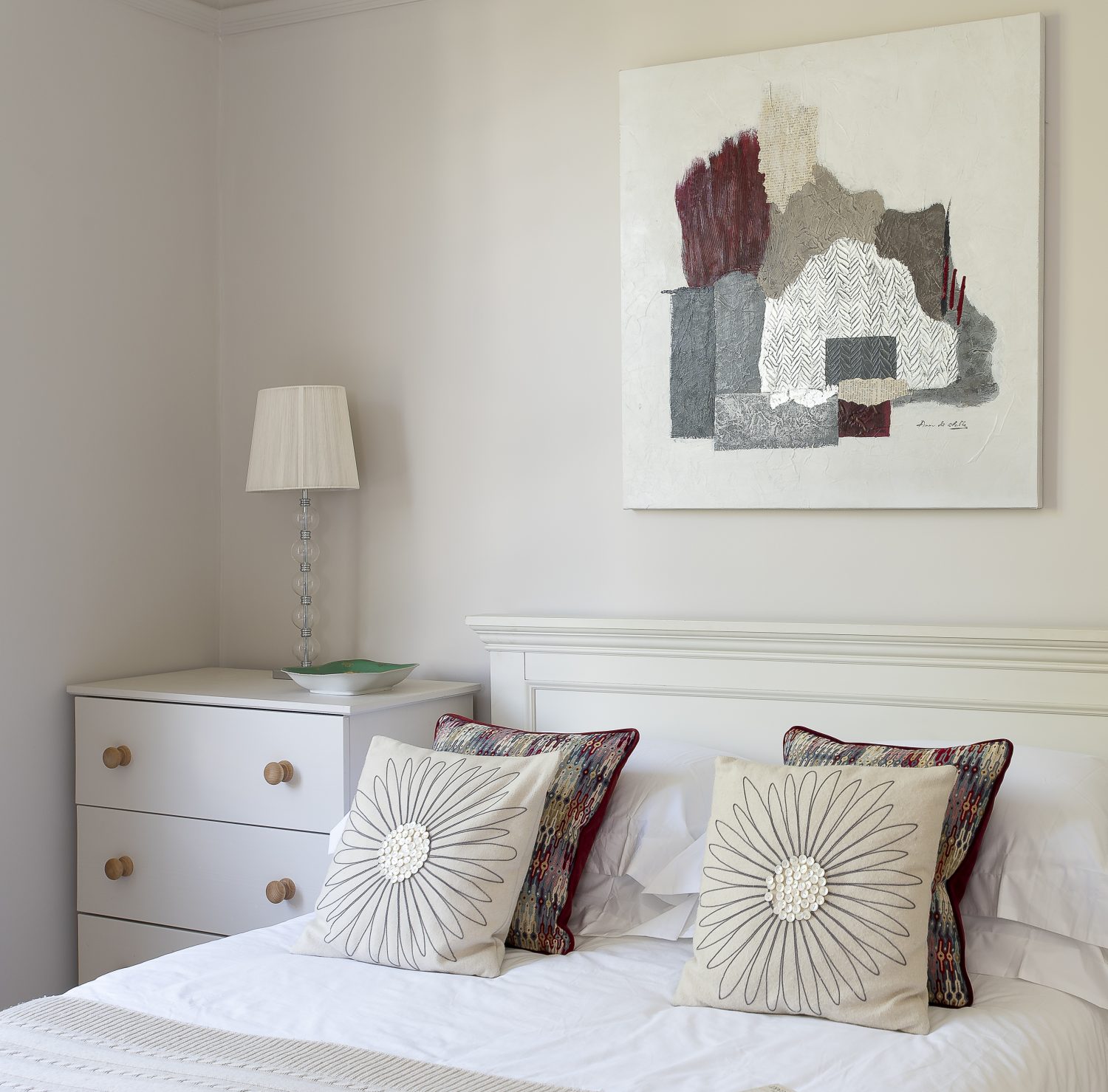 TEST
TEST
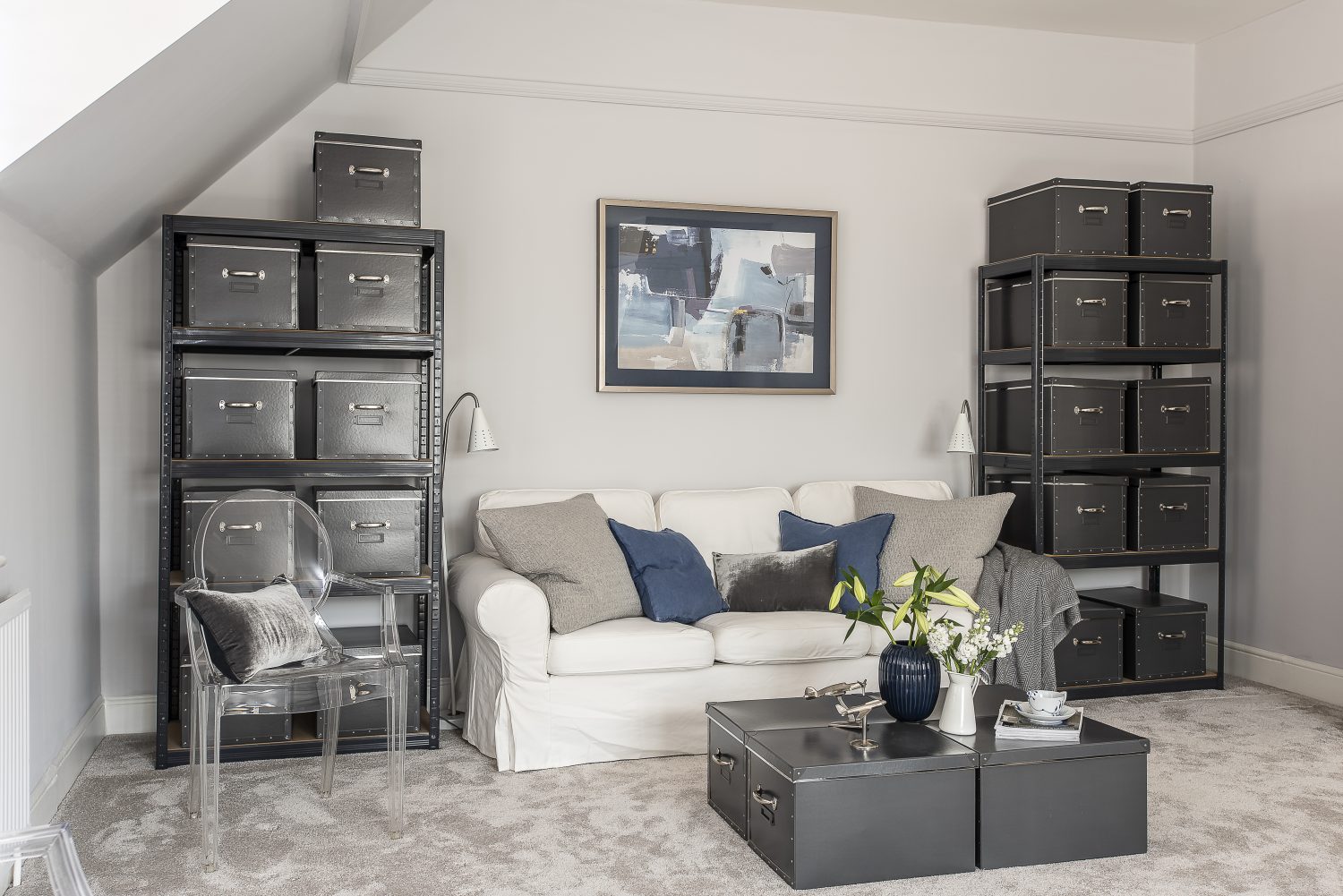
“There is no point in buying expensive furniture and curtains if the layout isn’t right and there isn’t enough storage”
TEST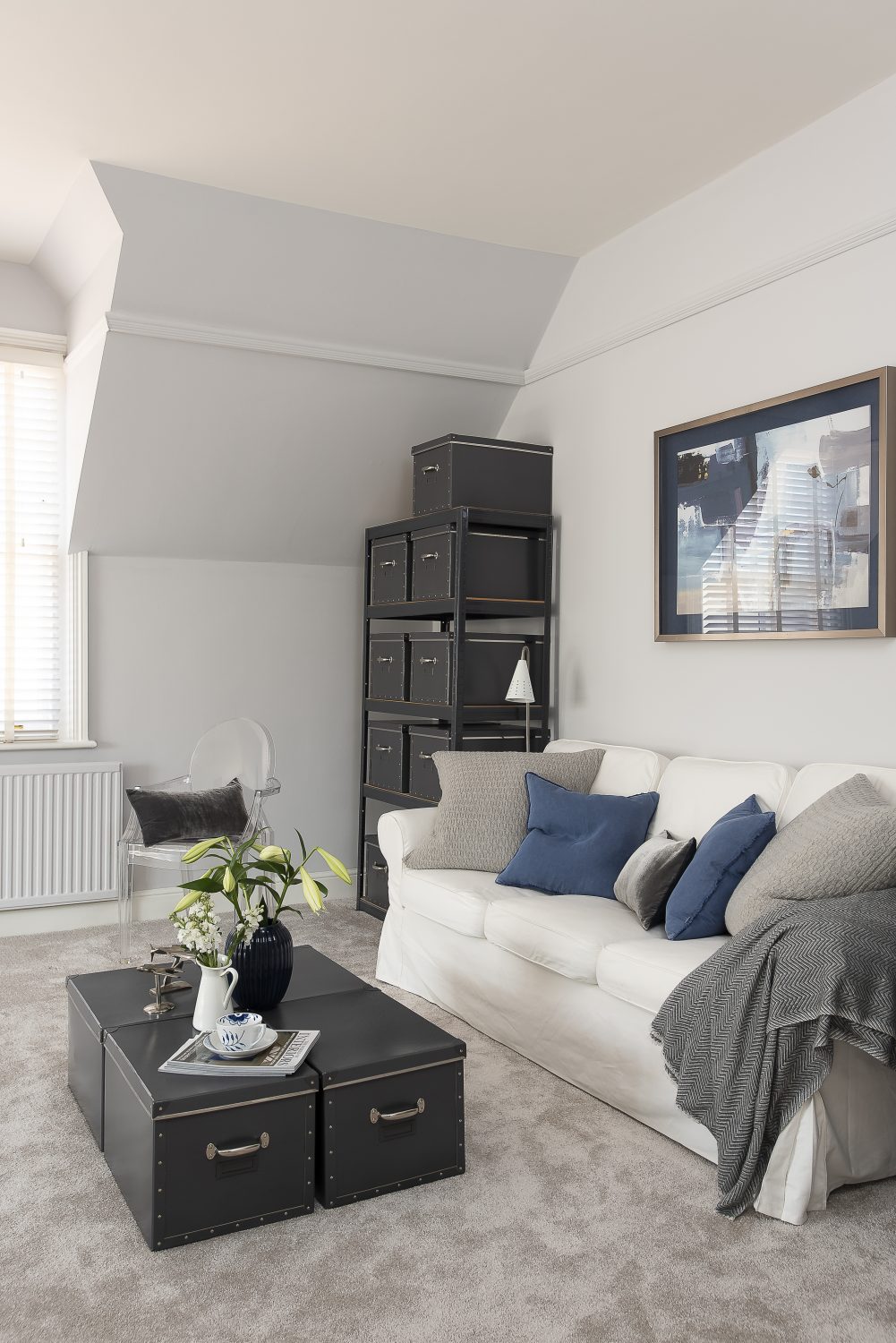
“There is no point in buying expensive furniture and curtains if the layout isn’t right and there isn’t enough storage”
TEST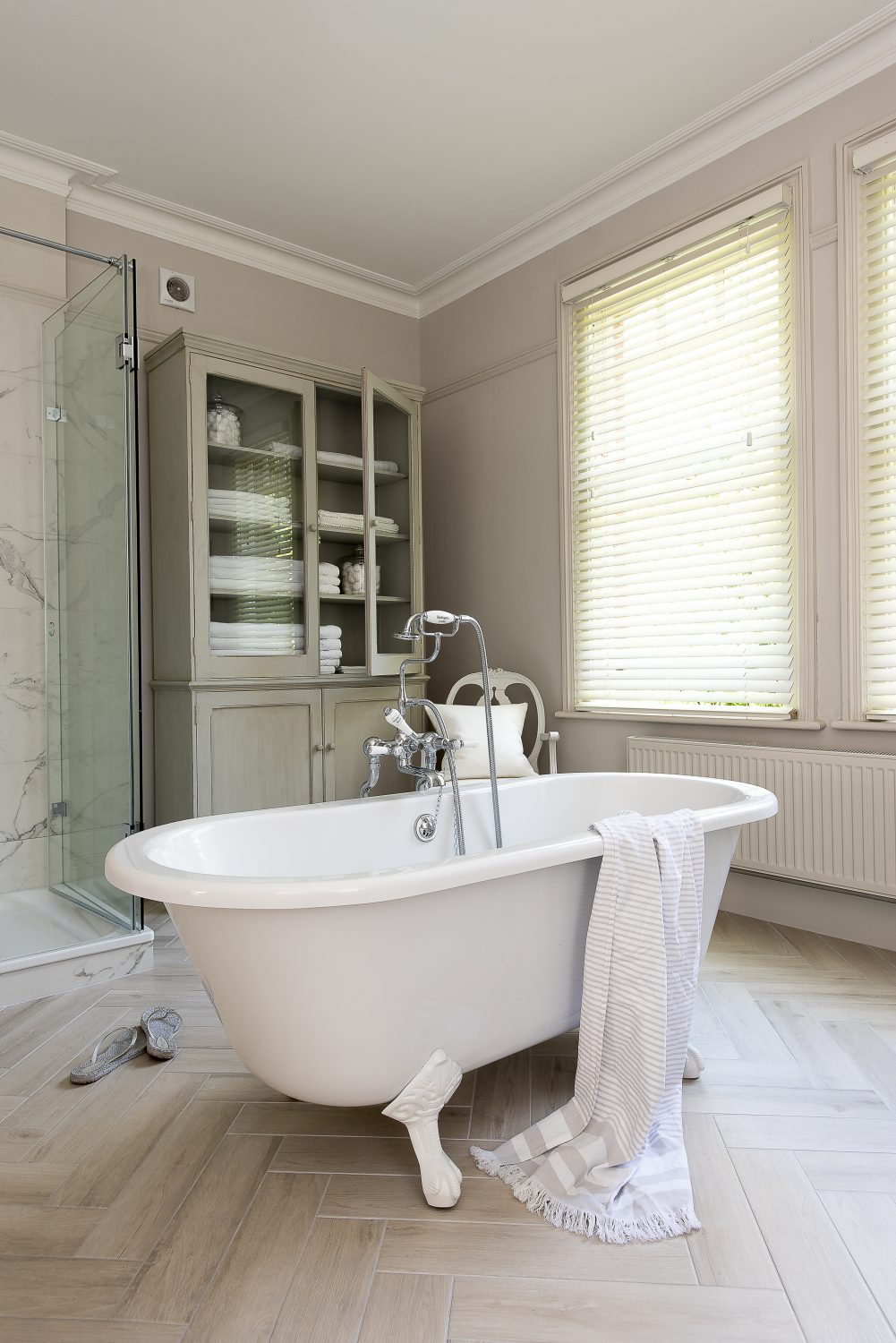 TEST
TEST
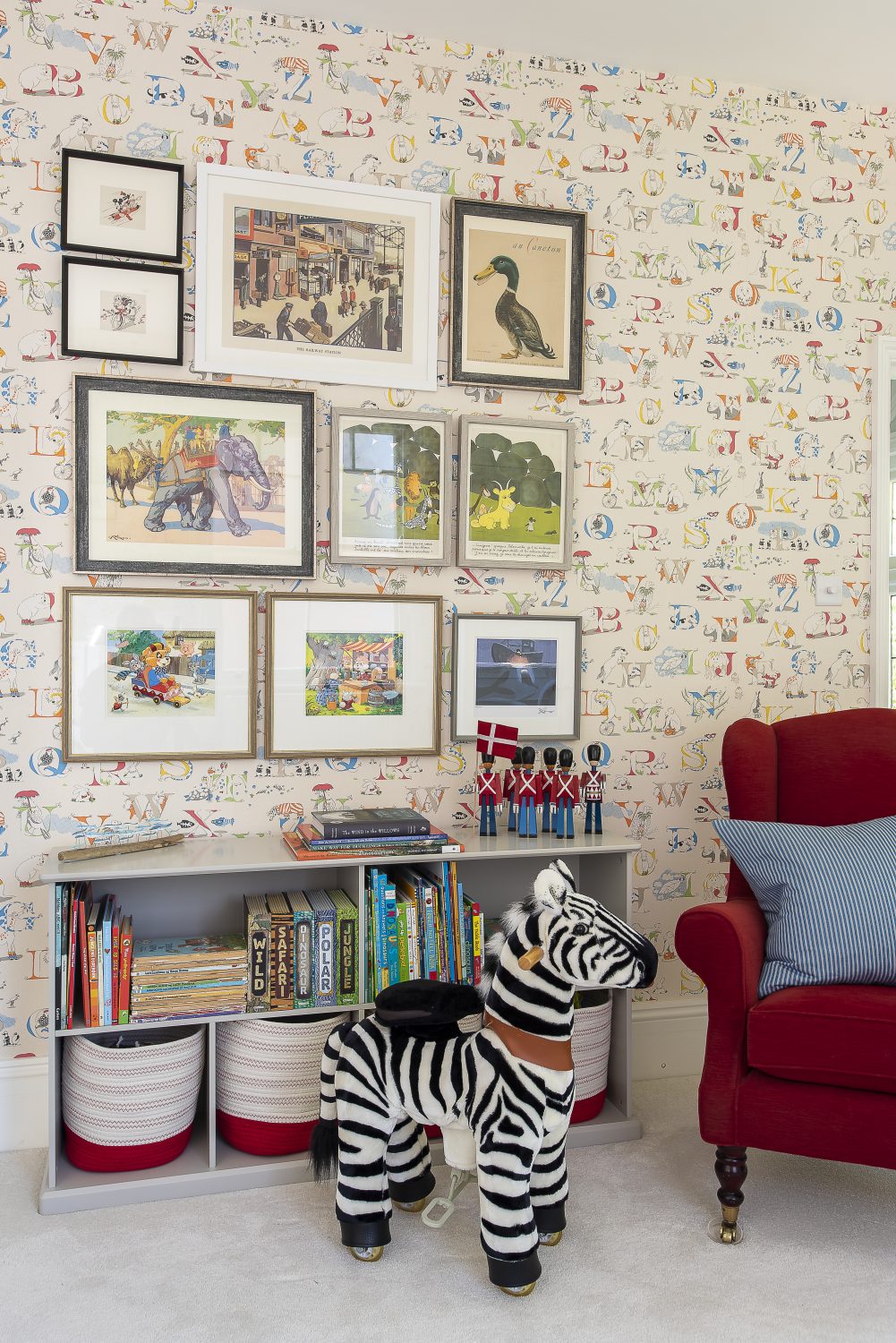
Jane Churchill’s delightful alphabet wallpaper looks great in son Tom’s fun bedroom
TEST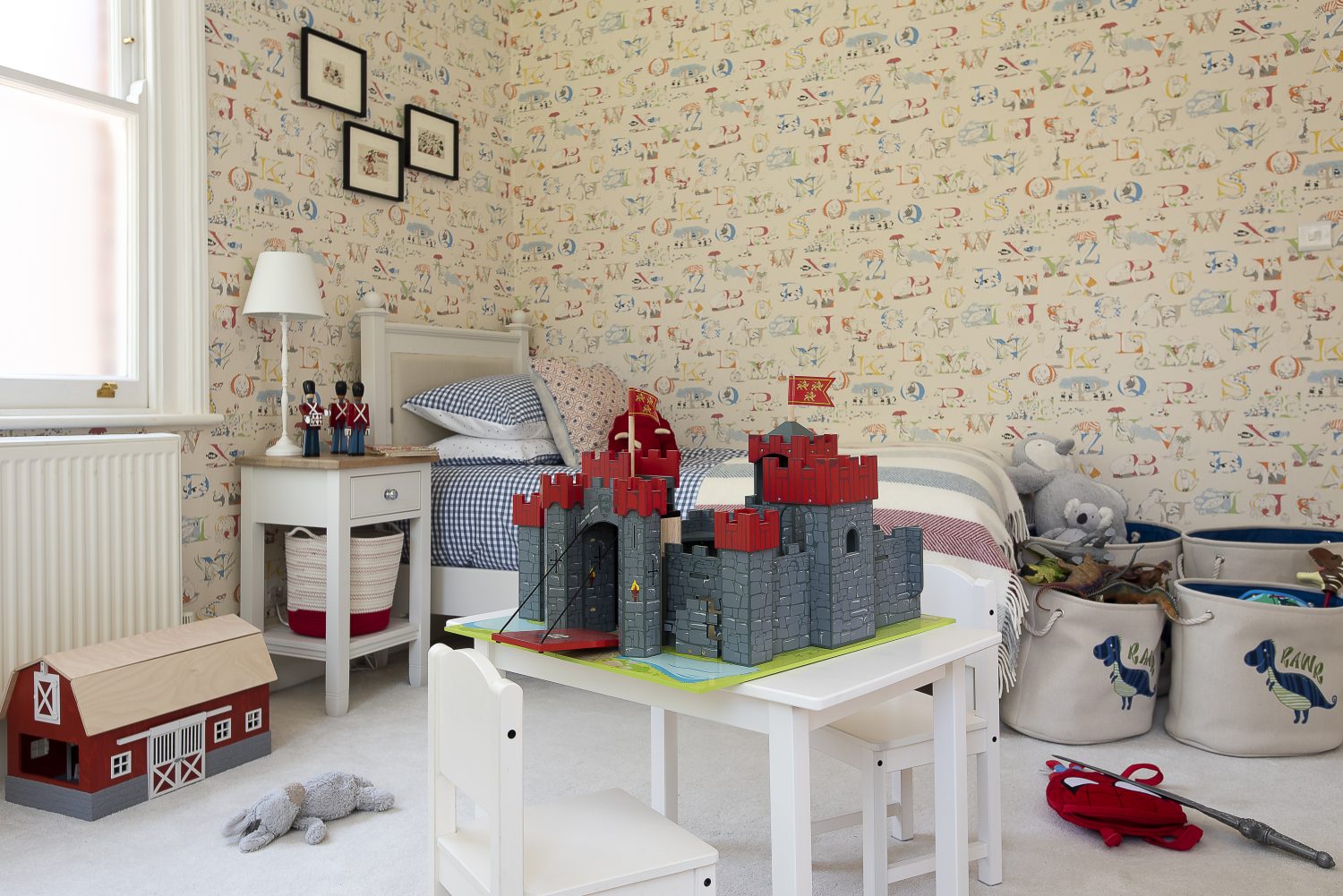
Jane Churchill’s delightful alphabet wallpaper looks great in son Tom’s fun bedroom
TEST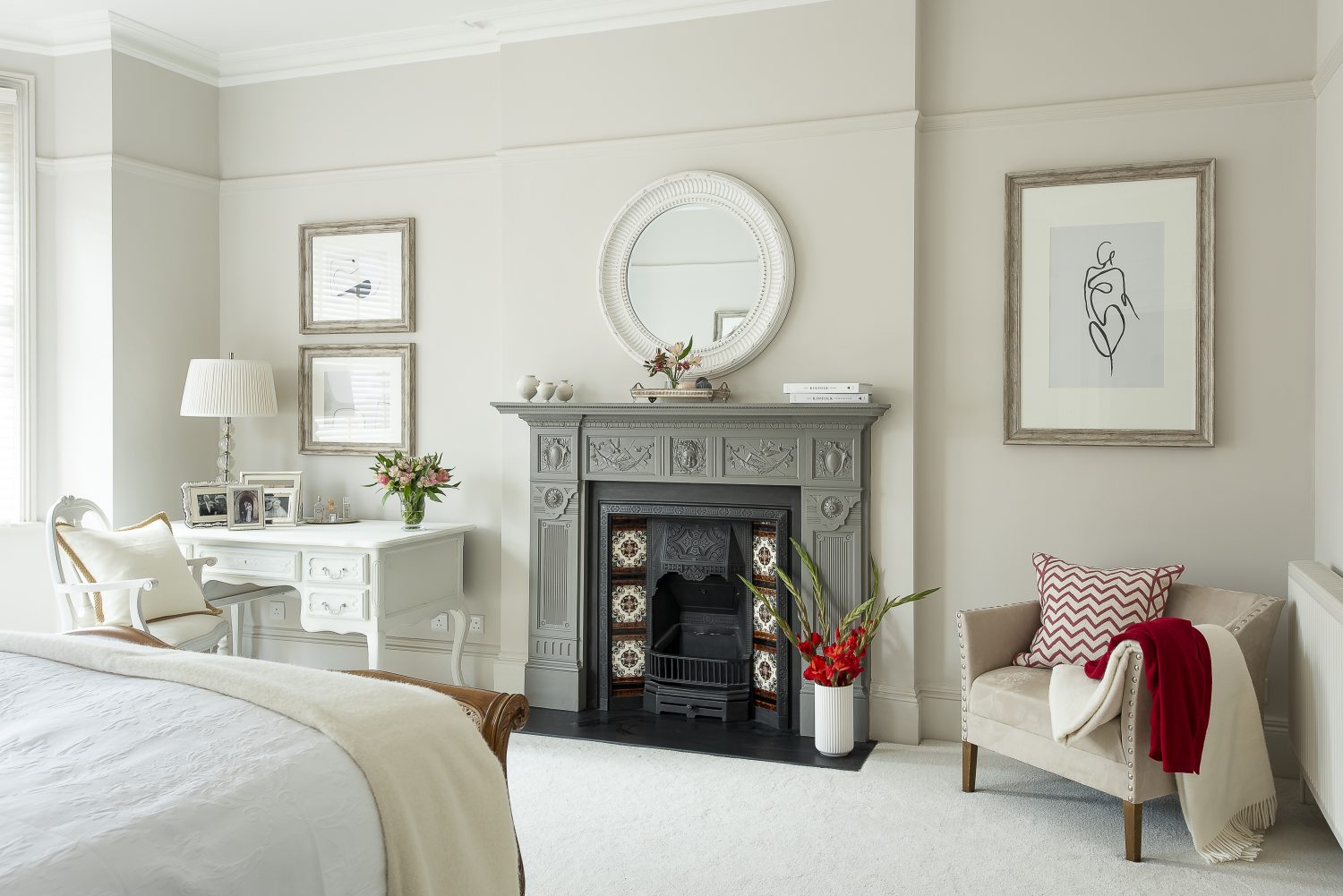
The decor in the master bedroom takes full advantage of the natural sunlight. The dressing table has been repurposed from a desk using Annie Sloane paint
TEST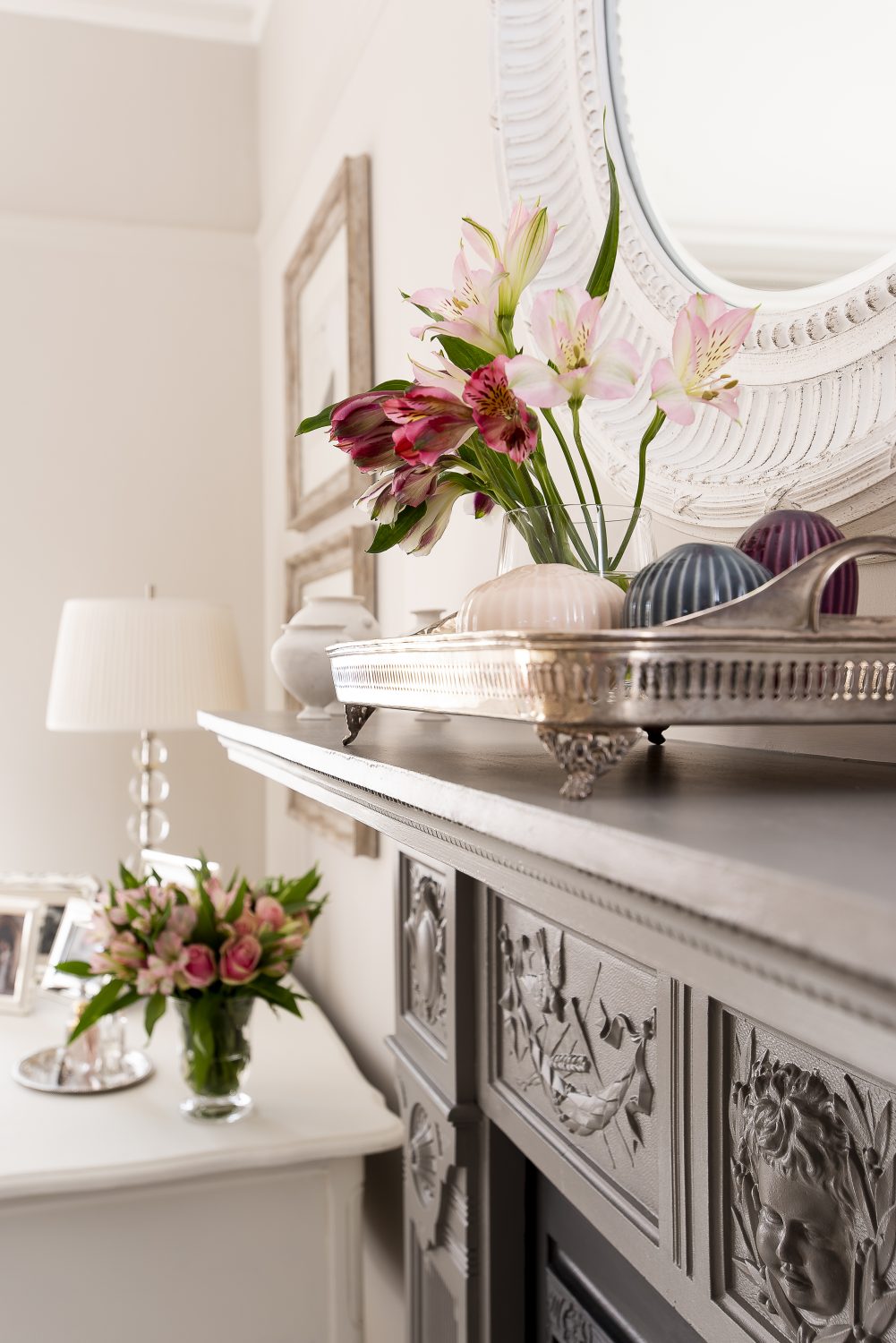
The decor in the master bedroom takes full advantage of the natural sunlight. The dressing table has been repurposed from a desk using Annie Sloane paint
TEST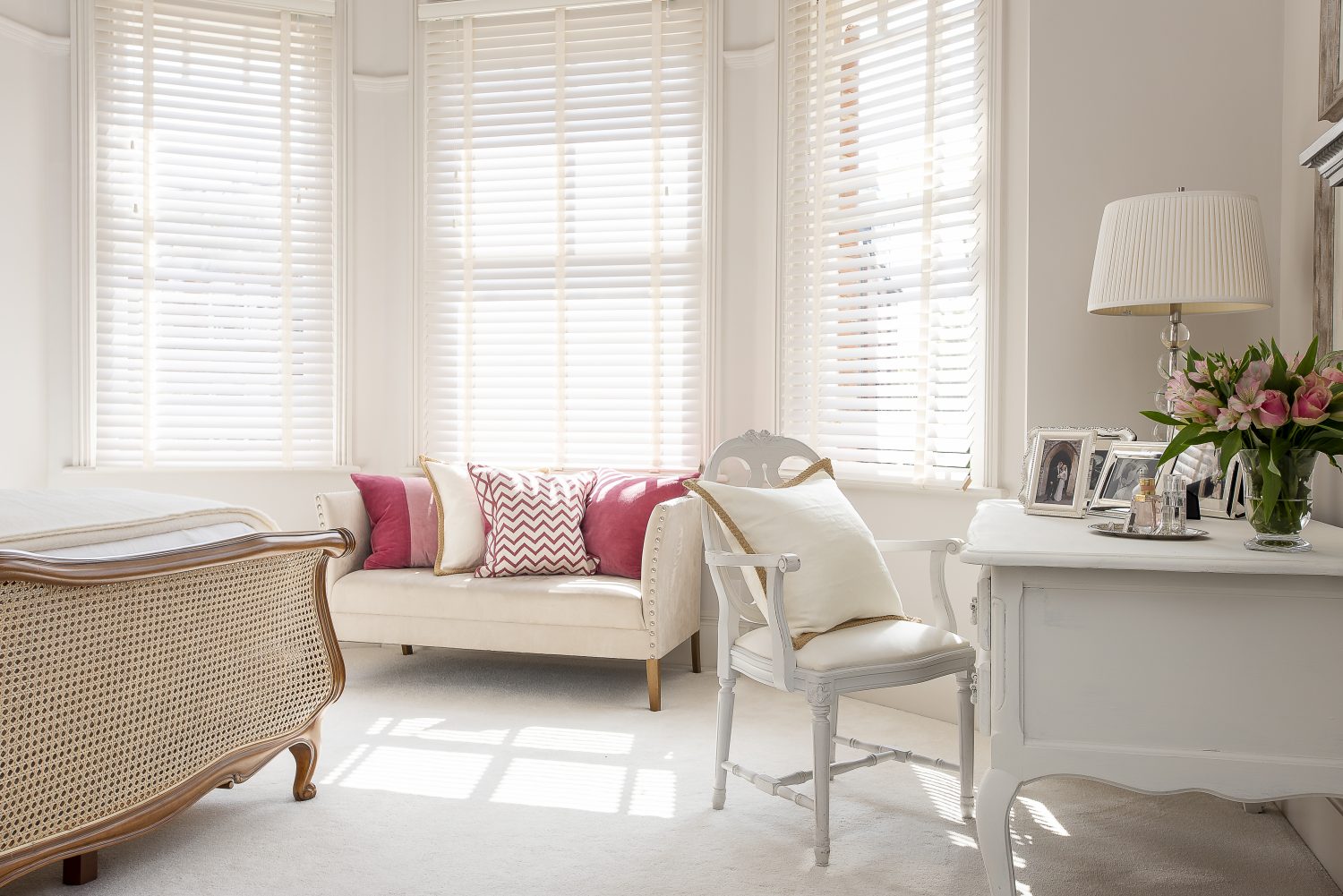
The decor in the master bedroom takes full advantage of the natural sunlight. The dressing table has been repurposed from a desk using Annie Sloane paint
TEST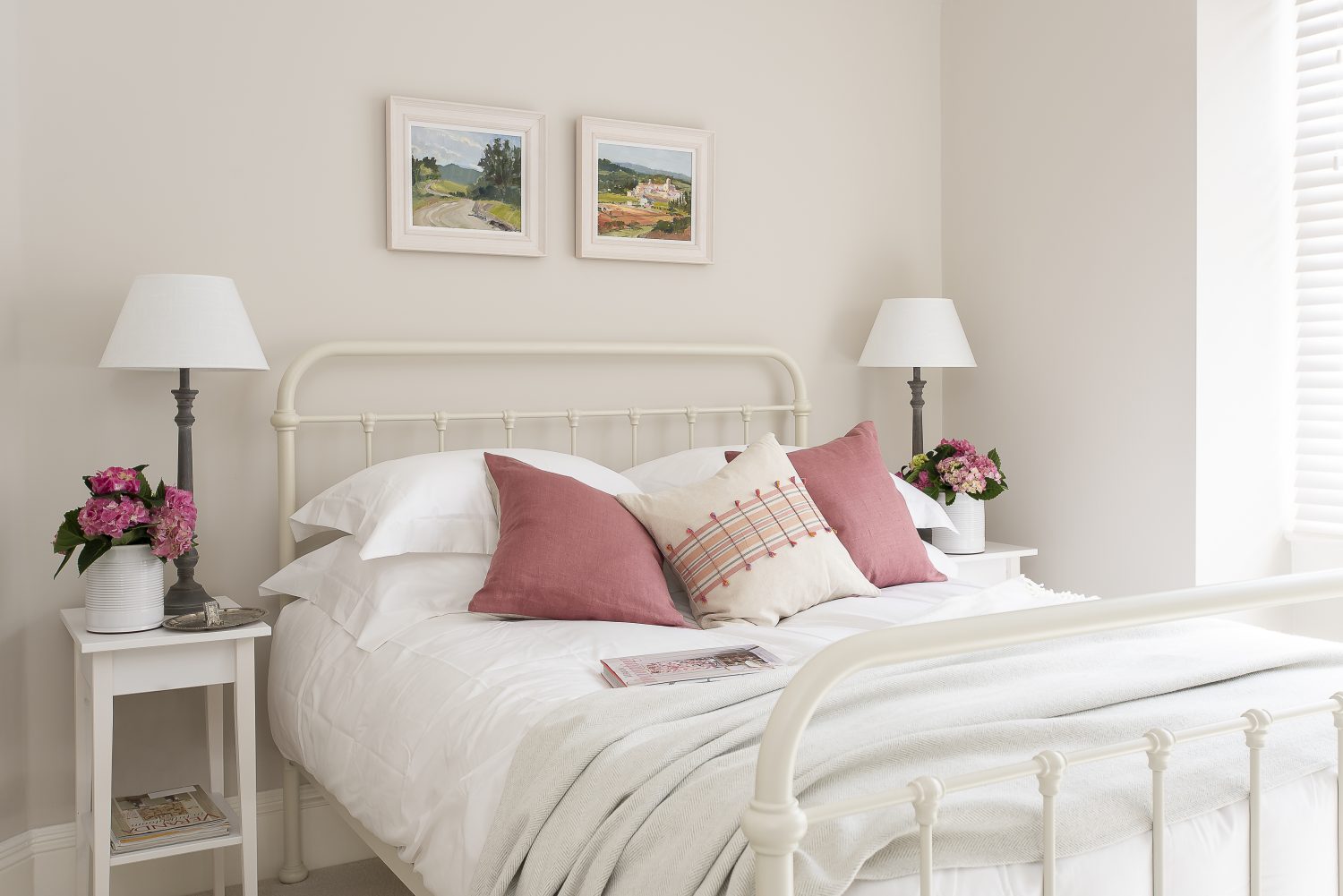
Alex employed a professional picture hanger to place his collection of artwork throughout the house with very pleasing results
TEST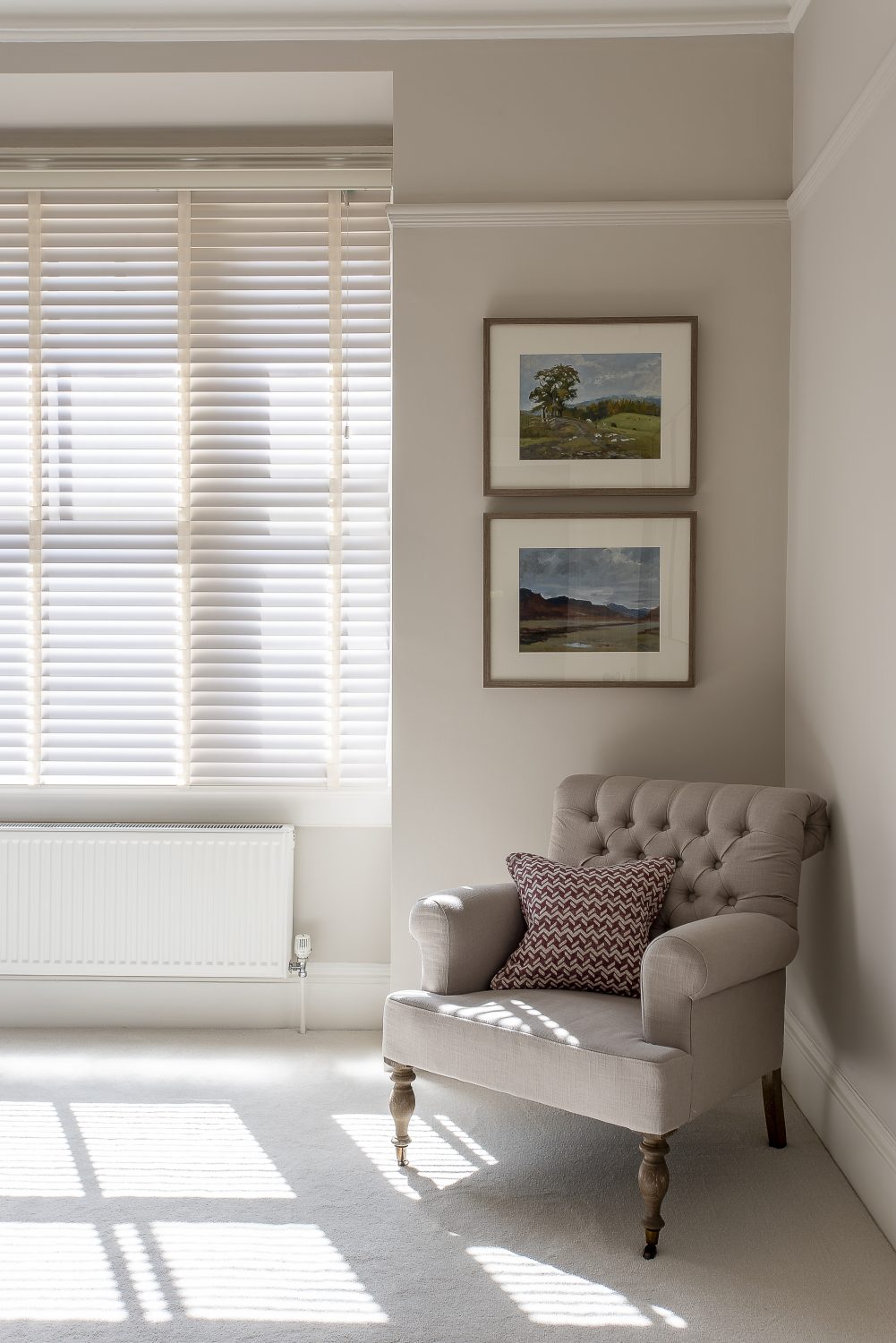
Alex employed a professional picture hanger to place his collection of artwork throughout the house with very pleasing results
TEST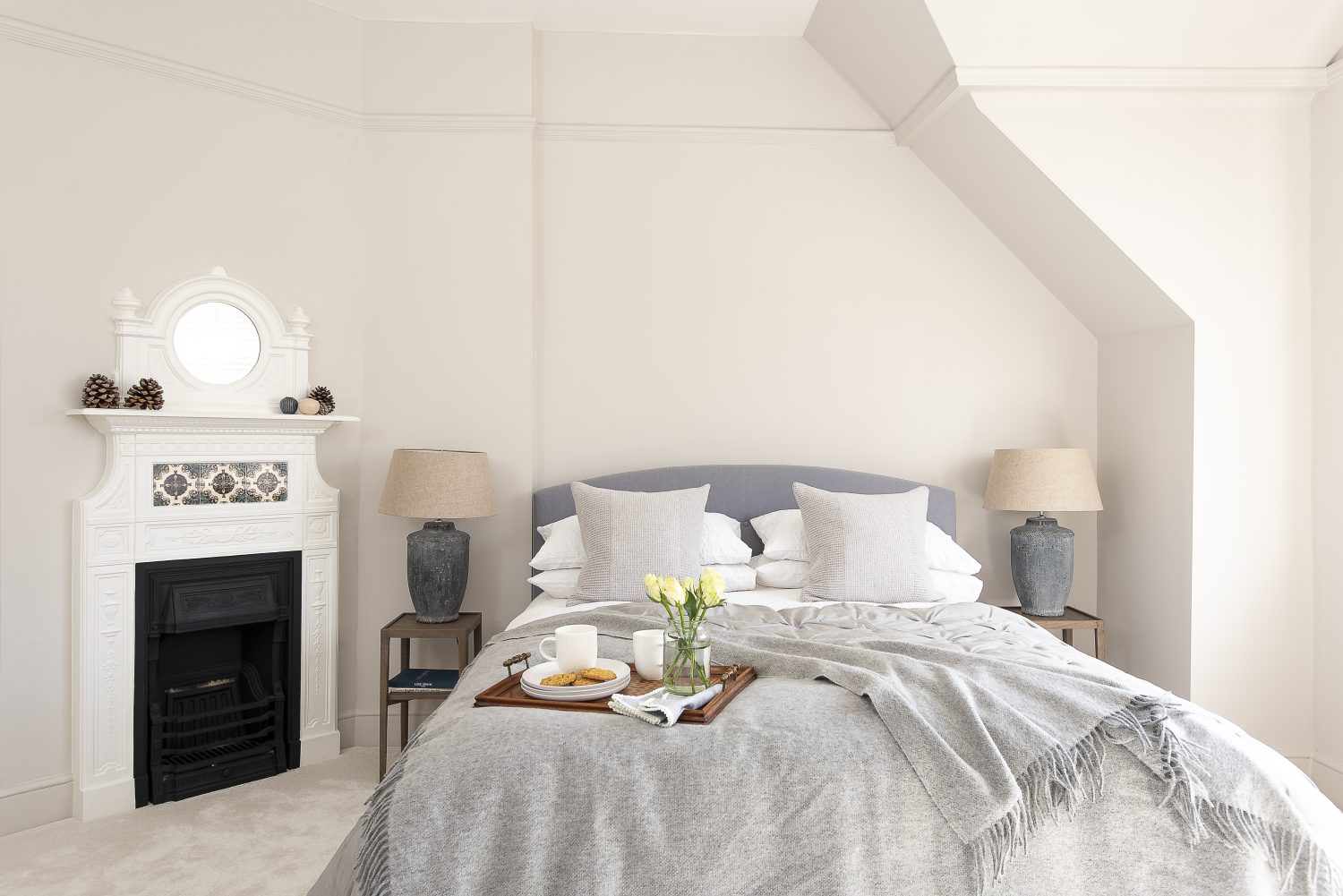
Slate grey bedside lamps from Mark Maynard complement the chair in this relaxing guest bedroom
TEST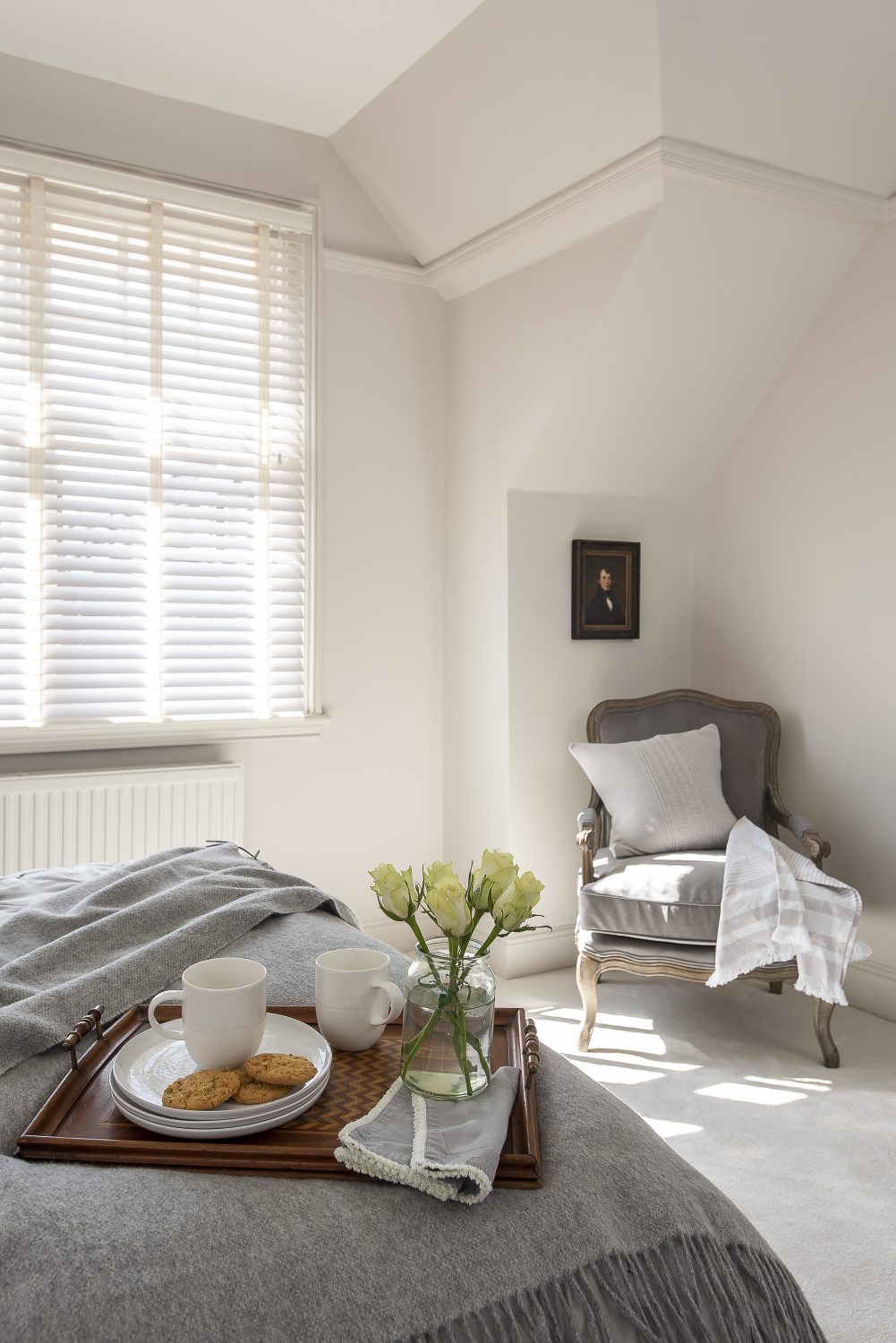
Slate grey bedside lamps from Mark Maynard complement the chair in this relaxing guest bedroom
You may also like
Building Connections
After nearly a decade of planning, Dominic and Eve were finally given permission to convert a pair of derelict barns, linking them together to create one very beautiful dwelling Words: Jo Arnell Photographs: David Merewether The story arc of an...
Change it up
Neil and Sharon Maidment’s reconfigured family home is the result of a very successful partnership with OPEN architecture, who opened their eyes to a new layout they never imagined was possible Words: Fiona Patrick Photographs: David Merewether The green modular...
Cut to Fit
Deborah Harrison downsized to a three bedroom house, which she renovated and reconfigured, reinstating the original Victorian features and editing family heirlooms to suit her new home and lifestyle “As William Morris says, ‘Everything has to be beautiful or useful,’”...
