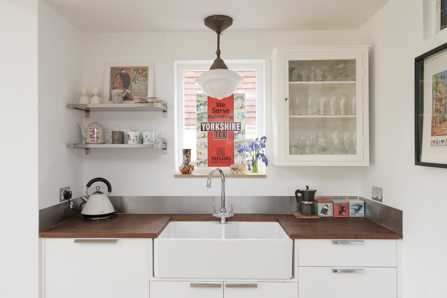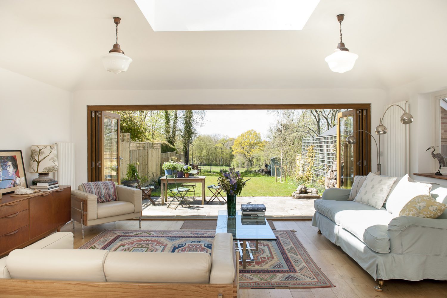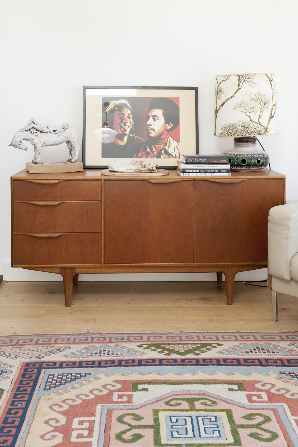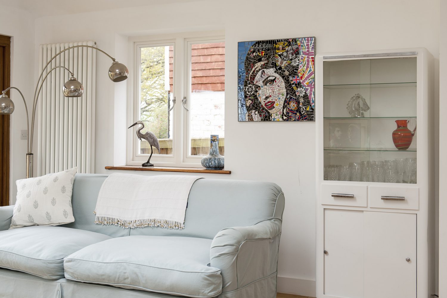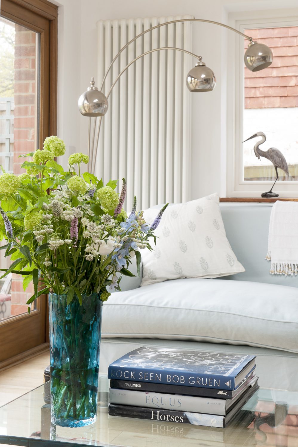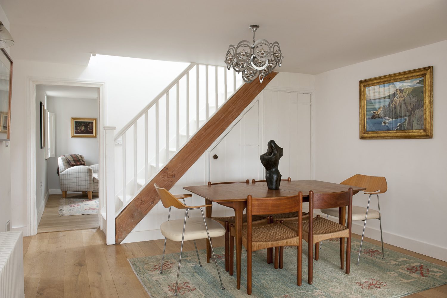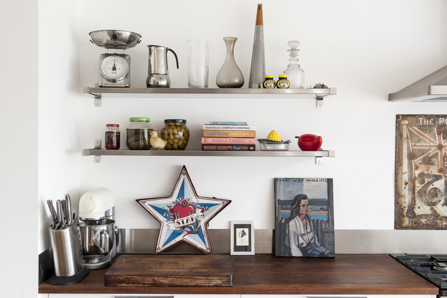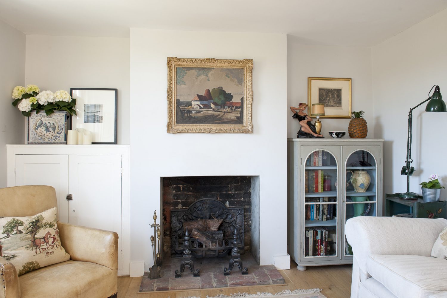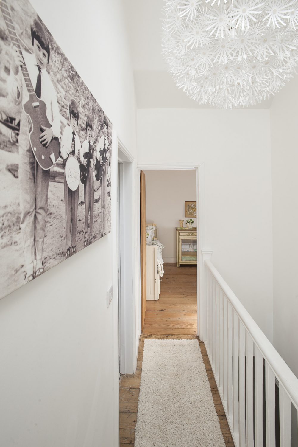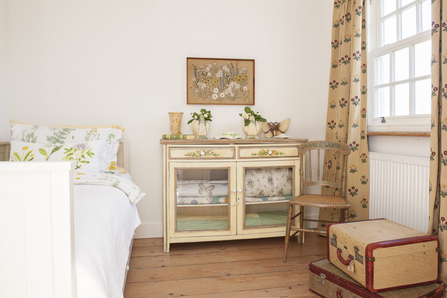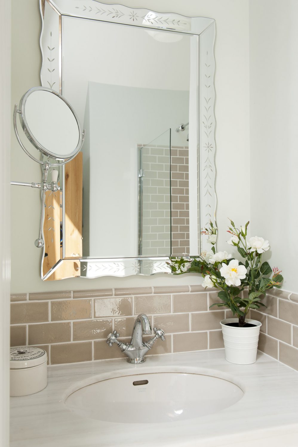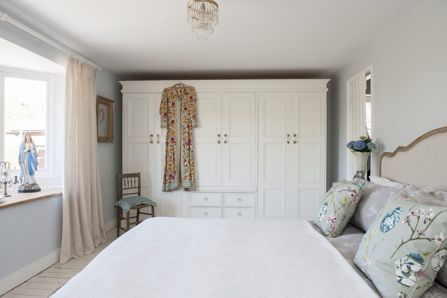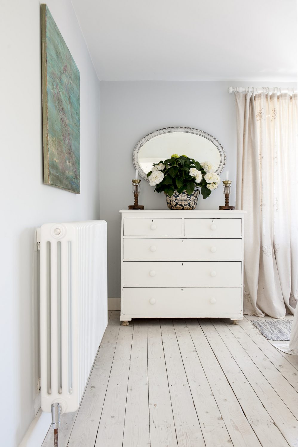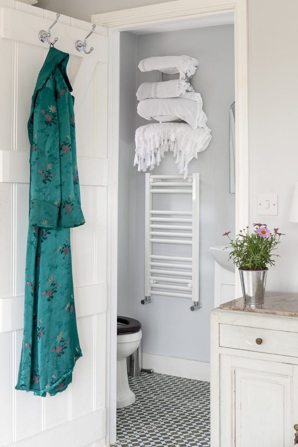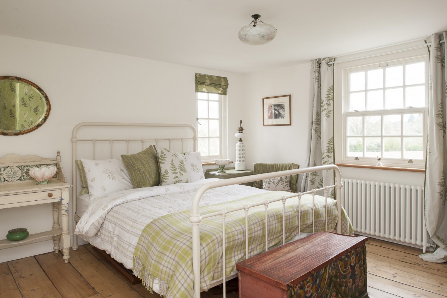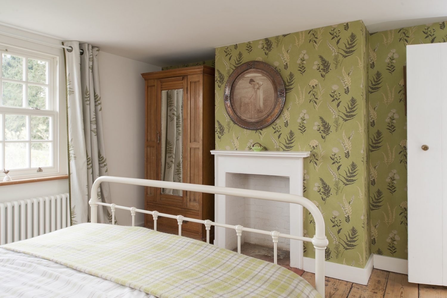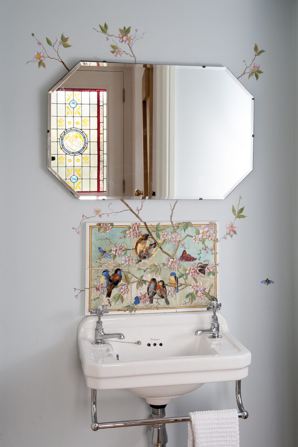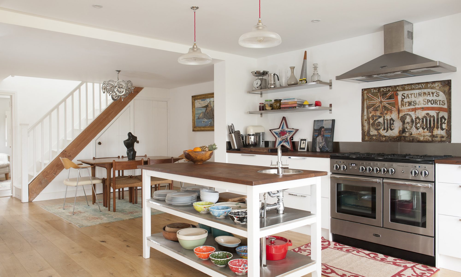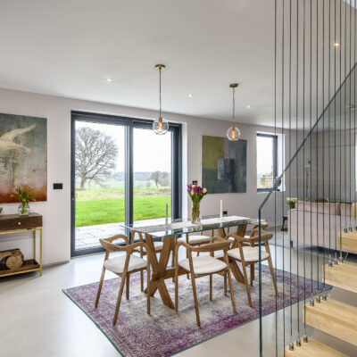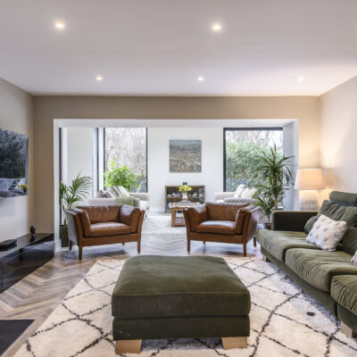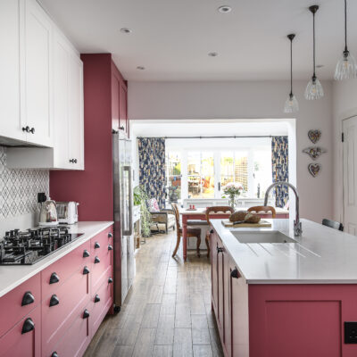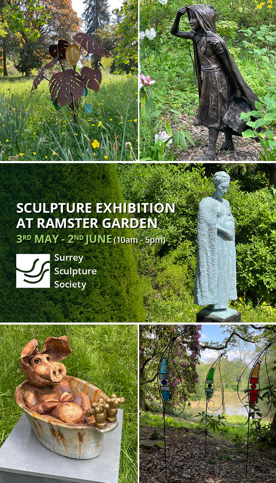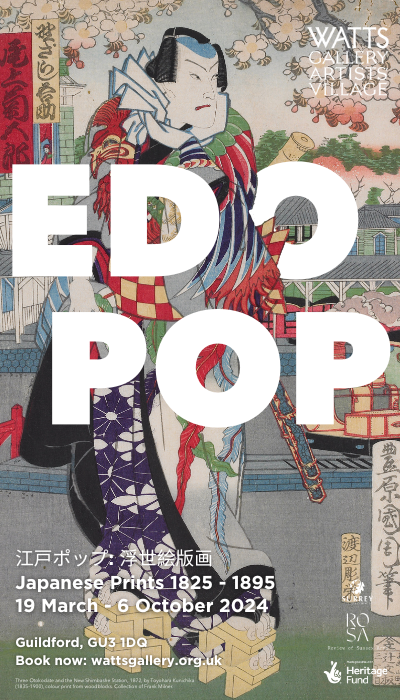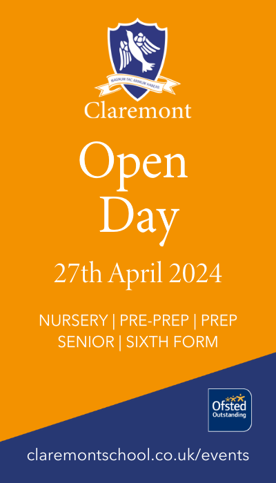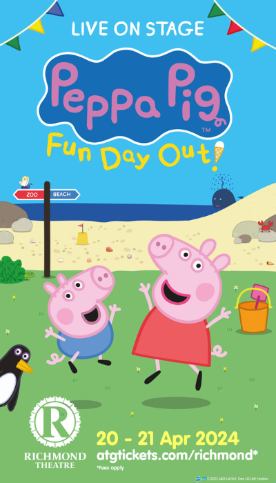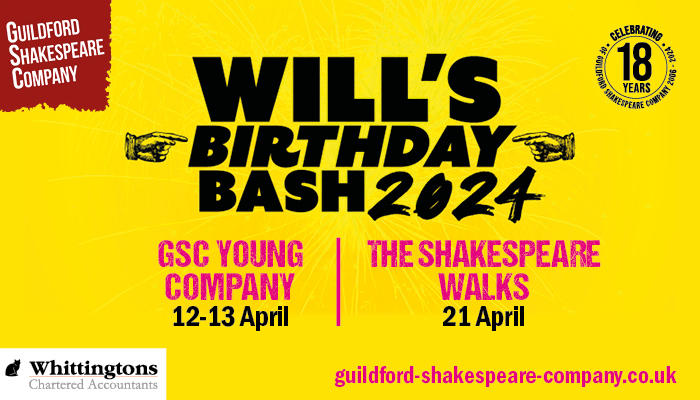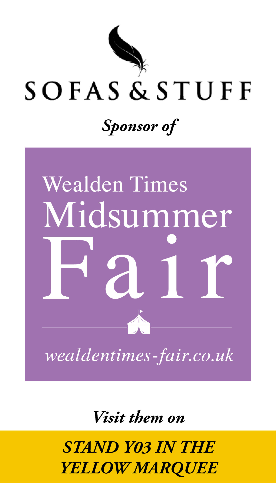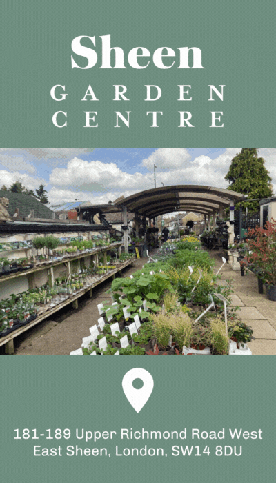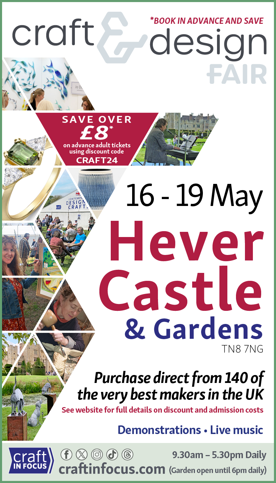A childhood love of horses led Jenny and her husband Dave to look for a home near to where they stabled their horse in the Sussex High Weald. After much searching, they finally found the perfect project – transforming a semi-detached Victorian cottage into an effortlessly stylish abode.
Most little girls can only dream of having their own pony but Jen Ruffy was one of the lucky ones – she shared a four-legged friend with her twin sister, Sue. Although they were brought up in London, with no access to rolling acres, they would take it in turns to ride round the North Circular. Those were the days!
Then Jen grew up and boys, jobs (as a successful model and more recently in film location catering), children and a husband took over and the “horsey thing” took a back seat. But horses were always in her heart, and although she still lives in London, when one of her friends in Sussex suggested a three-way horse share, now fondly referred to as the “pony club”, Jen jumped at the idea. Before long, Murphy was discovered, purchased and installed on a friend’s farm near Burwash.
By then, Jen had it bad and soon she was looking for a cottage in the area so she could spend more time with Murphy. Luckily, her husband Dave, who is a drummer with the punk/reggae band The Ruts, didn’t mind this horse coming into their lives and also felt ready for some country living. So the search was on.
The brief was fairly loose and they looked at everything from four bedroom houses to unconverted barns. Then, one day, she was out riding and passed a pretty Victorian cottage, one of a pair, with a For Sale By Auction sign outside. It was love at first sight and some four weeks later, standing nervously in a hotel in Brighton, Jen did the bidding and in the space of about 30 seconds the cottage was hers.
It was originally a farm worker’s cottage and very little had been done over the years apart from an unsympathetic one storey 1960s extension at the back, that included a kitchen and downstairs bathroom and loo. All the basics needed doing – roof, wiring, heating, insulation – but the most difficult part was deciding what they wanted the end-result to be. A cosy weekend bolt hole for them and their grown-up daughter, Charlotte, or perhaps something more, something that could become a permanent residence should they ever leave London.
They chose the latter and with the help of Jen’s mate Roger, a very creative friend who inspired them to think big, they have ended up with a fabulous three bedroom, two bathroom house, insulated to within an inch of its life and certainly fit for 21st century living.
The building contract was given to Oakover Contracting, based in Ticehurst, whom Jen highly recommends and soon work commenced stripping out most of the rotten internal walls, floors and ceilings. But that was the easy part; deciding how to put it all back together again in terms of room lay-out, how big to make the extension, how to fit in two bathrooms upstairs without losing a bedroom was much more tricky. Luckily Roger, who is not a builder or an architect but has a passion for old buildings and more than enough knowledge to compensate, stepped in and the end result is sensational.
Approaching from the front, to all intents and purposes the cottage looks like a very traditional Victorian cottage. Downstairs, most of the walls are painted in off-white ‘Pointing’ by Farrow & Ball and, by using neutral tones, Jen – who has a passion for junk shops, boot fairs and e-bay – now has the perfect backdrop to show off her fabulous eclectic collection of treasures. And the wow factor hits as soon as you walk in the front door.
A great Union Jack mosaic hanging in the entrance hall, made by local artist Susan Elliott, is striking and especially intriguing when you study it closely and realise it is made up from tiny fragments of china tea cups, including some bits with their handles still on. A beautiful Navajo saddle and bridle (no prizes for guessing who that was bought for) also look great hung on the hooks by the front door.
Off the hall is a pretty cloakroom painted in Little Green ‘Delicate Blue’ but, cleverly, having sourced some wonderful Victorian tiles with butterflies and finches for the splash back, Jen then commissioned local mural artist Lucinda Bothwell to continue the design on the walls. The effect is charming.
Also leading off the hall is an adorable little snug, the perfect place to cosy up in front of a roaring log fire. Painted in palest grey – F&B Ammonite – the room has a simple 1950s appeal. The sofa and footstool were found at Ardingly and re-upholstered in neutral tones and the clever idea of creating a table from an old suitcase – a leg at each corner and a piece of glass on top – was something Jen had seen in a magazine. Jen’s mother was an Olympic ice-skating judge who travelled a lot in the 50s, the hey day of glamorous travel, and had a magnificent collection of suitcases many of which are now enjoying a second incarnation.
Go beyond the hall however and cosy cottage charm gives way to something altogether more modern and stylish. The back of the house has been completely knocked through to create one huge almost industrial scale space that includes dining, kitchen and seating areas all opening out through glass doors on to a terrace with wonderful views of the fields beyond.
At the garden end of the room, the new extension has extra high ceilings with a glass skylight to create an immense sense of bright space. Not surprisingly, this called for some serious light fittings and Jen was thrilled to find just the thing on e-bay – lights removed from a department store in Australia. A stainless steel flue from the Swedish Contura woodburning stove also makes the most of this extra height – and looks as stylish as it is functional.
Having decided to create a distinctly 70s aura, Jen trawled local antique shops, especially the fab Hastings Antique Centre in Norman Road, St Leonards, and unearthed Robin Day sofas and chairs as well as a McIntosh sideboard and the lamps.
Another mosaic from Susan Elliott – Amy – and a wonderful horse made by the ceramicist Jane McCall are just two of the many stunning pieces of art that enhance the simplicity of the furniture and make this such an exhilarating space.
Being a caterer, Jen had very firm ideas of how she wanted the kitchen area to look and function so she designed the layout and then used Hastings craftsman Mark Tomlinson to make the units using Iroko wood sourced from school science labs. She then put in a commercial range on one side of the room and a sink on the other.
The island between ties both sides together and with its exposed stainless steel plumbing and a small sink – designed for a boat’s galley – it’s a thing of stark beauty as well as a clever piece of design.
At the far end of the room the 70s theme is picked up again with a McIntosh extending dining table with Robin Day armchairs at either end. The lamp over the table, another nod to that grooviest of decades, is Italian and looks just perfect in-situ.
Up the stairs – painted very simply in white Annie Sloan furniture paint – you come to a wonderfully light and airy landing with raised and vaulted ceilings and home to another stunning mega light fitting – this one from Ikea.
Decorating the front double bedroom was decidedly easy. Jen saw and fell in love with some splendid olive green Fired Earth wallpaper called After Eight and everything else then had to complement what could have been quite a difficult colour. But amazingly, a range of sheets, blinds, cushions and throws from Next looked perfect – job done and it looks amazing. A pretty glass cabinet in the primrose yellow smaller side bedroom is perfect for displaying many of the pieces of 30s china that Jen has collected over the years. Lots more of her mum’s fabulous suitcases and sumptuous Zoffany ‘Pansy’ curtains finish off the job.
Just along the corridor, the family bathroom is painted in the prettiest pale blue – Little Greene ‘Bone China’ – which complements the beautiful ecru grey, crackle glaze brick tiles. A Venetian wall mirror and pristine chrome Potter Perrin taps create a really fresh look.
The main bedroom at the back of the cottage has wonderful views out over the garden to the fields beyond. It is decorated in very simple and restful tones – pale walls and floorboards, curtains made from linen tablecloths found at a Portuguese street market and dominated by a big comfy Feather & Black bed. And with a few more of Jen’s special touches such as the cherubs and the crystal doorknobs on the wardrobes, she has created – here and throughout – an incredibly stylish, spacious yet functional ‘place in the country’. Just as well really, as the Ruffys have now decided to move down from London and live in it.
TEST
There is nothing twee about this stylish home which is filled with decorative items and mementos from around the world as well as practical touches such as a professional range cooker. This orderly sink area is across the room from the main food prep area, which has its own ‘island’ and boat-galley sink
TEST
The back of the house has been knocked through to create a huge bright, open-plan kitchen and living area
TEST
The ‘new’ room has a distinctly 70s feel, with McIntosh sideboard and lamps and Robin Day sofas
TEST
A mosaic made from fragments of crockery, called simply ‘Amy’ takes pride of place in the kitchen /living area
TEST
Retro lamps contrast with a vase of pretty cottage garden flowers and an elegant heron sculpture
TEST
At the opposite end of the open plan living area, the 70s theme is continued with a McIntosh extending dining table with Robin Day armchairs at either end. The lamp above the table is an Italian classic which fits in perfectly with the pared-back modern look of the room
TEST
Open shelving is practical – as well as displaying the couple’s collection of kitchenware, cookbooks and artwork
TEST
Being a caterer, Jen had very firm ideas of how she wanted the kitchen area to look and function so she designed the layout and then used Hastings craftsman Mark Tomlinson to make the units using Iroko wood sourced from school science labs
TEST
Up the stairs – painted very simply in white Annie Sloan furniture paint – you come to a wonderfully light and airy landing with raised and vaulted ceilings and home to another stunning mega light fitting – this one from Ikea
TEST
The main bedroom at the back of the cottage has wonderful views out over the garden to the fields beyond
TEST
The bedroom is decorated in very simple and restful tones – pale walls and floorboards, curtains made from linen tablecloths found at a Portuguese street market
TEST
A spacious spare room is decorated in a relaxing combination of white and green, with a Victorian style metal bedstead as the focal point
TEST
Jen fell in love with Fired Earth’s wallpaper ‘After Eight’ which she has used on the feature wall and chimney breast at the foot of the bed
TEST
The cloakroom, just off the hall, is painted in Little Greene’s ‘Delicate Blue’. The tiles above are Victorian, while the murals painted around them are by Lucinda Bothwell, a local artist
TEST
Murphy’s Navajo saddlery hangs in the hallway alongside a framed photograph of John Lennon
