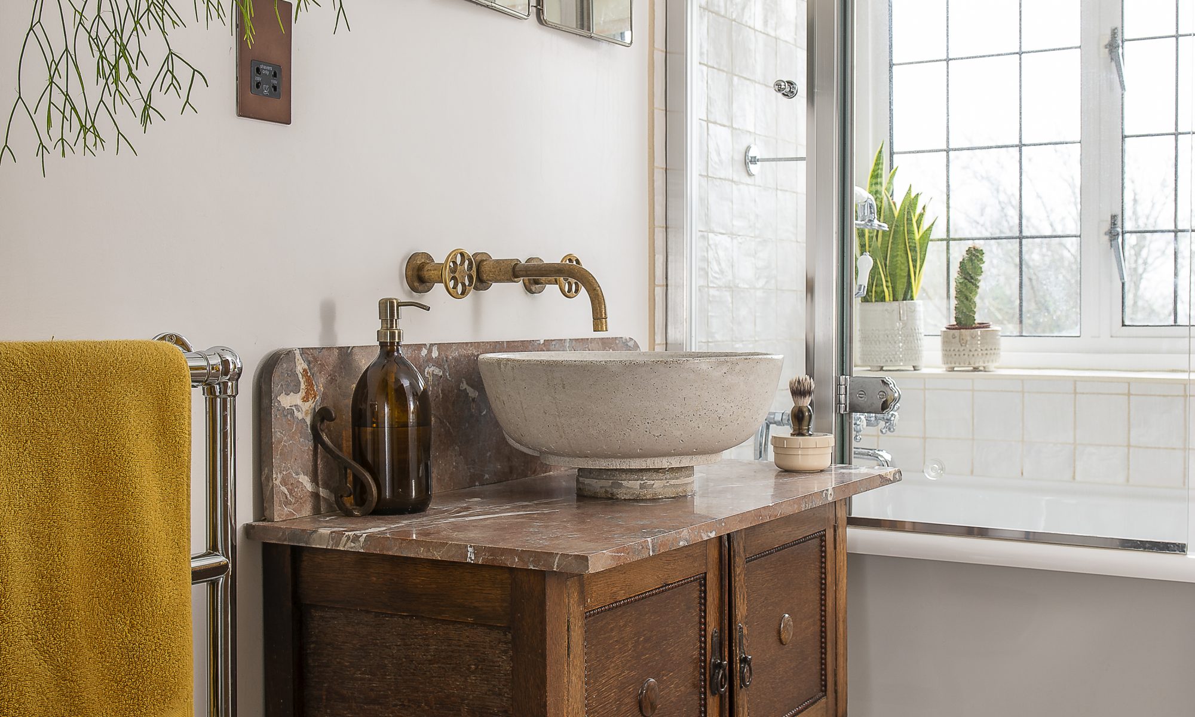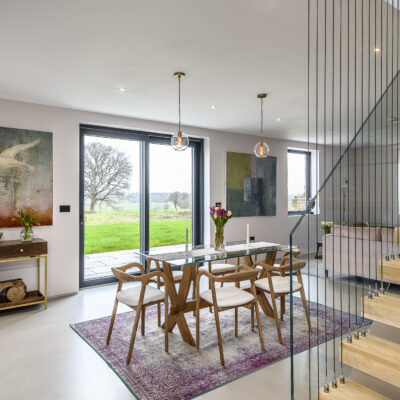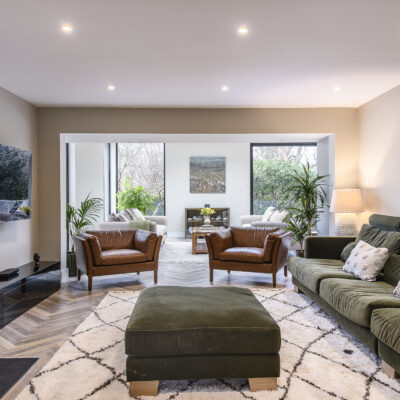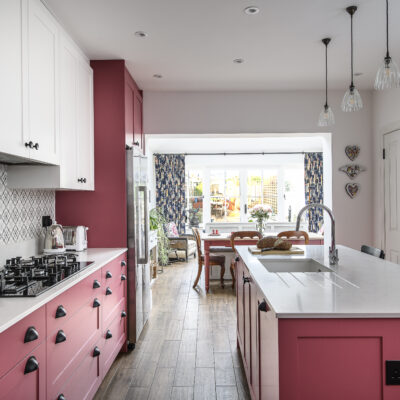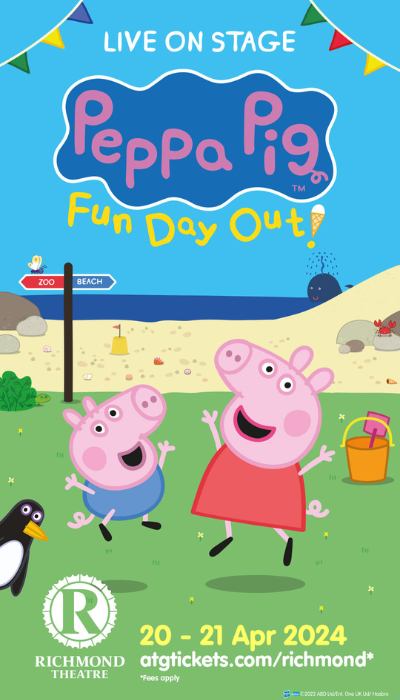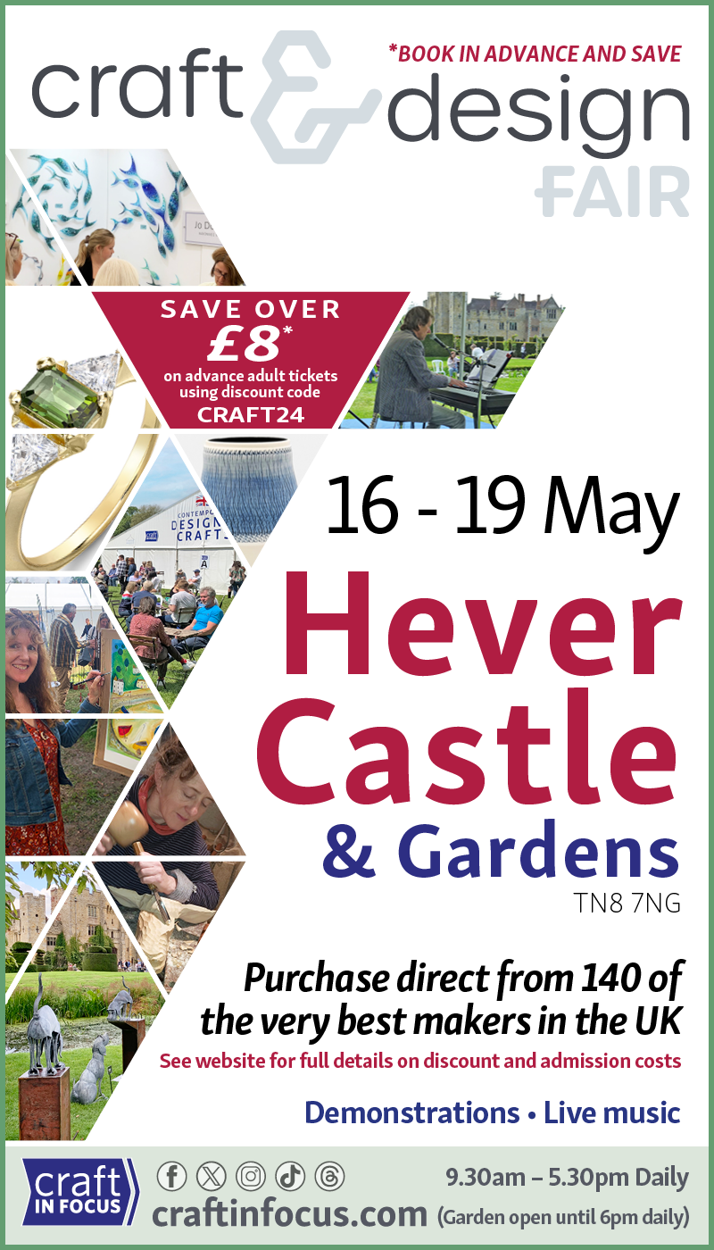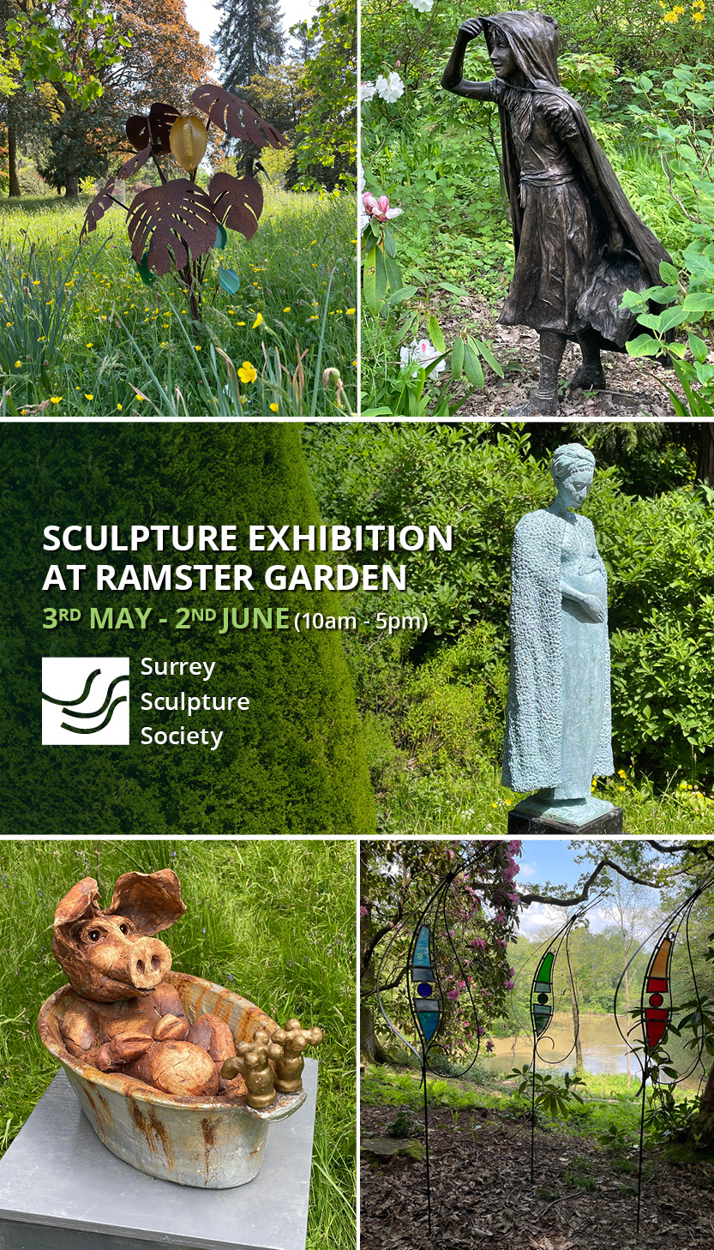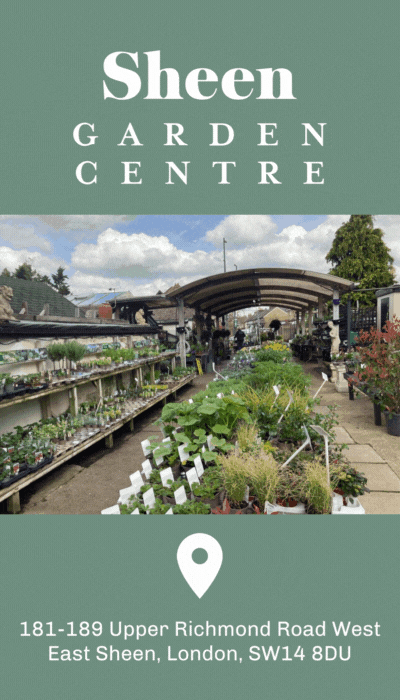When it came to renovating their dream house, Andy and Ran turned to their friend and interior designer Justine Hodgson-Barker to ensure they ended up with a home fit to start the next chapter of their life
Andy Clark and Ran Bradu were looking for their forever home when they first arrived in Rottingdean, near Brighton. Leaving their life in East Dulwich of 22 years behind, the journey that took them to the East Sussex coast had actually started thousands of miles and several continents away. Andy had spent his formative years living in Australia and Ran was born in Israel and grew up in South Africa.
However, it was the lure of dog ownership that finally made the couple take the plunge, packing their bags and leaving their south-east London home behind them.
Nestled on the edge of the South Downs, one look at Andy and Ran’s 19th century cottage and you can see why the couple jumped feet first into their new life. We are sitting in their living room, the rest of their four-legged family are firmly in place, dogs Dylan and Alfie are curled up on the sofas beside us. “I grew up by the sea,” explains Andy. “I missed it living in London and so it’s nice to be back.”
Indeed once Andy and Ran made the decision to leave London, it took them only six weeks to find the house and get their offer accepted. “I looked in central Brighton,” says Andy “but the estate agent suggested Rottingdean. As soon as I saw it, I just knew it was the one. I fell in love and I knew we would buy it. Well, at least from the outside… the inside was another matter entirely.” Andy slightly winces at the memory. “The former owners were lovely but they had done much of the DIY themselves over the years. There was an ageing conservatory that had rickety windows with ivy growing straight through them. There were radiators halfway up the wall and there seemed to be steps, walls and doors where they had no right to be! It really was a bit of a mess, so that’s when I called Justine.”
Andy and Ran tasked the renovation to friend and interior designer Justine Hodgson-Barker, based in Tunbridge Wells. Justine had helped re-model the couple’s apartment in East Dulwich, so she already knew their taste, their likes and also their dislikes. She jumped at the chance to help them re-model and bring much-needed light into what had become a rather dark interior. All the timbers had been painted dark brown, so one of the first jobs Justine did was to get the beams, the doors and the woodwork sandblasted. “It was pretty oppressive with that dark colour everywhere,” says Justine. “It looked a bit like an old pub. We needed to keep the sense of natural wood and texture but get rid of the faux-Tudor look. As soon as we did that it immediately changed the entire atmosphere of the house.”
Justine then worked on the restructure of the interior, taking out internal walls and replacing windows with French doors and tri-folds to let light flood in from the front, the side and rear of the house, opening the inside to the outside and offering views over the terraced garden and side deck. The kitchen was also opened up, the downstairs loo (now with under-floor heating) was moved to under the stairs, enabling a kitchen island and another set of French doors to be installed. The kitchen, which was once small and dark, is now the heart of the home. The old fireplace now houses the large Rangemaster oven, new ceiling beams were created to match the newly sandblasted beams in the rest of the house. A kitchen, by Krieder, was given a sense of texture with leather handles from Turnstyle and yet more texture in the worktops which Justine’s contractor created from scaffolding boards stained with Osmo oil. A dresser from Designer Vintage, rattan baskets and hand made spotlights create a space that is functional yet tactile. Justine also kept a sense of industrial in the wall lights by Industville and the lights above the island by Trainspotters.
“I’m an ex-chef,” says Andy, “so I needed all my gadgets and spices, the Kilner jars and the crockery, Justine has created the perfect place for everything. It just works so well.”
Another room that had previously been the garage for the house, was further opened up to create a spacious dining area and the wall of the staircase was removed to again create a sense of space and flow. “We stripped out anything that felt inappropriate, like the really dark joinery, but kept everything that had integrity,” says Justine. “Even when elements were entirely replaced like the floor, we tried to find something that felt authentic so we went for an aged and tumbled wood floor by Antares in Lewes.” The entire house has now been transformed into a working, connected family home with a sense of flow from one area to the next. Rooms that had once been redundant are now used; spaces that were once dark and uninviting are flooded with light and purpose. “It’s not the most massive of houses and yet there were entire areas we ignored, which seems crazy,” says Andy. “Now every space has a function.”
Being so close to the couple, Justine was able to work with Andy and Ran to create an overall colour palette that they could work off, setting the foundations and specifying the furniture. Colours from Little Green and Mylands, including Pearl Colour Dark, Normandy Grey and Stonelime, effortlessly flow from one room to the next. “Justine was also really helpful with the furniture. We like to repurpose pieces, wherever possible,” says Andy. “This coffee table was originally a dining table but we took the legs off and had the table shortened with pin legs. The benches have the old table legs on them and we now use it as a console table in the summer house.” A sense of mindfulness is apparent throughout the interior, both in the upcycled and recycled pieces that the couple have created as well as in the overall Scandinavian aesthetic, which is both clean and uncluttered, mirroring the couple’s lifestyle as vegetarian/vegans. Natural fibres are visible throughout the house in curtains, rugs, cushions and throws as well as indoor planting that adds vitality in every area. “We needed the house to be practical,” says Andy. “We have dogs, who have muddy paws and sit on the sofas, so we couldn’t be too precious. The stair carpet is a polypropylene that looks like sisal and we had to source items that would last, these are incredibly comfy sofas, although perhaps a pale chenille and two dogs wasn’t the best idea so we always have covers on them now!”
The artwork in the house reflects Andy and Ran’s travels: Thai brass rubbings, photographs from their travels and of their families, South African tribal art and various souvenirs and mementos are all subtly on show, showing off the couple’s past. A chubby Balinese Buddha sits on the stairs that lead up to the bedrooms. In the master bedroom, a staggering gold portrait of a woman in red overlooks the bed.
“That is the most expensive piece of art I have ever bought,” says Andy. “So you can imagine my horror when the builder cut it in two!” Luckily, the tale has a happy ending and the artist, based in Tunbridge Wells, was able to repair and repaint over the damage. Indeed, the size of the painting is such that to hang it in the bedroom was only made possible by yet another of Justine’s ingenious ideas. Where once there was a small and faceless room there is now a soaring spacious and deliciously theatrical bedroom, the ceiling having been removed all the way to the eaves. It is a bedroom worthy of any boutique hotel.
One thing not visible in the bedroom is any cupboards. That is because the couple’s clothes have in fact been given their own room entirely. The third bedroom has been generously converted into a dressing room, a trundle bed for overnight guests cleverly hidden behind wooden louvered doors, a look that was big in the 1970s and well overdue a comeback. A series of stunning smoked ceramic handles on the doors, from Granby Workshop, offer another touch of detail and a wonderful sense of texture. A spacious second bedroom will shortly be taking in the couple’s first foster child whilst Justine has once again worked her magic, turning the small bathroom into a hotel-standard space, with a vintage free-standing vanity unit and brushed brass taps that perfectly reflect the aesthetic found in the rest of the house.
It can be seen in every room and is the backdrop to their new life, so it was no surprise that when Andy and Ran came into an inheritance last year, they chose to invest in their garden, which rises steeply from the back of the house. “We used to be perched on the edge of a terrace and could hardly get the barbecue on it,” says Andy. “Look at it now!”
Larch timbered decking, weathered steel panels and evergreen planting has created a vista from every room at the back of the house. “I spend so much time outside now, I am out there every day during the summer which is having an amazing effect on my mood – I always have a smile on my face. I have no stress now, my life is completely calm.”
Designer Tina Vallis has created a masterpiece of wide terraces that lead you from the house up towards a summerhouse that is perched high above the roofline of the house, overlooking the south It’s not surprising that the garden will soon be providing the backdrop to the couple’s latest great production, their forthcoming summer wedding.
As Andy and Ran start the next chapter of their life, getting married and offering a family home to children, many of whom will not have experienced positive family life before, one can only think how lucky they will be to come to a space so full of love, calm and serenity, in the heart of the Sussex coast. I for one, wish them all well.
TEST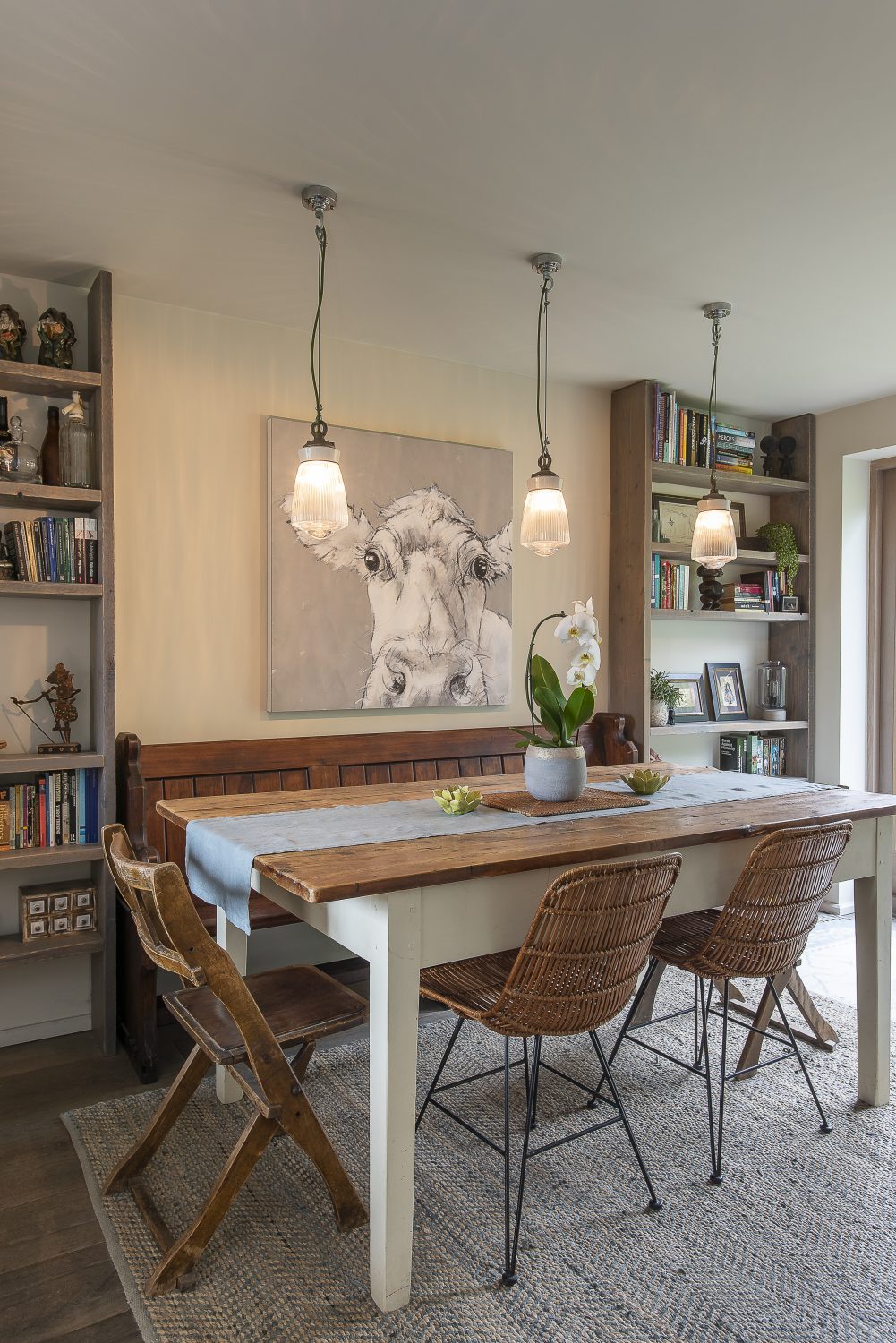
What was once the garage space was further opened up to create a spacious dining area
TEST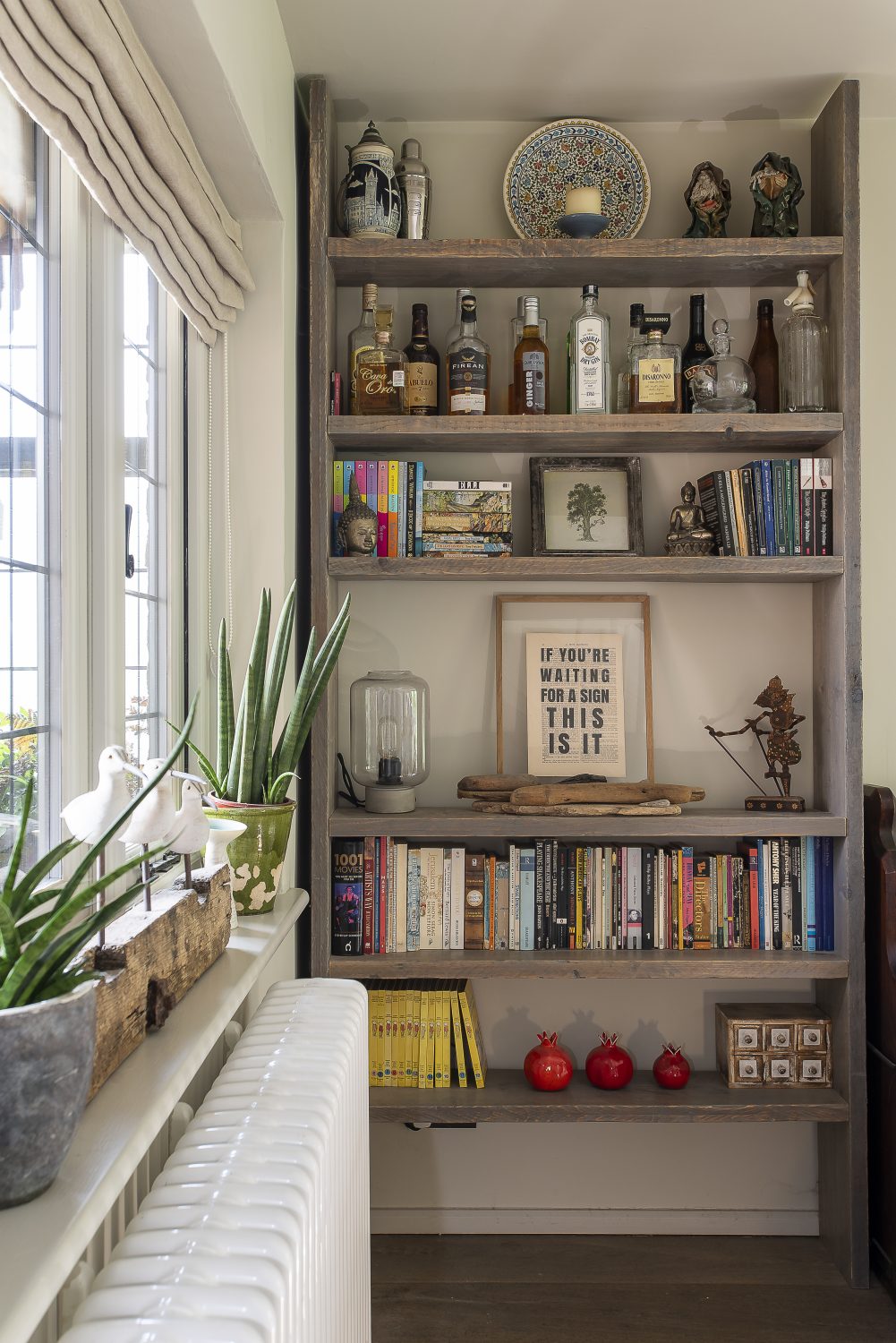
What was once the garage space was further opened up to create a spacious dining area
TEST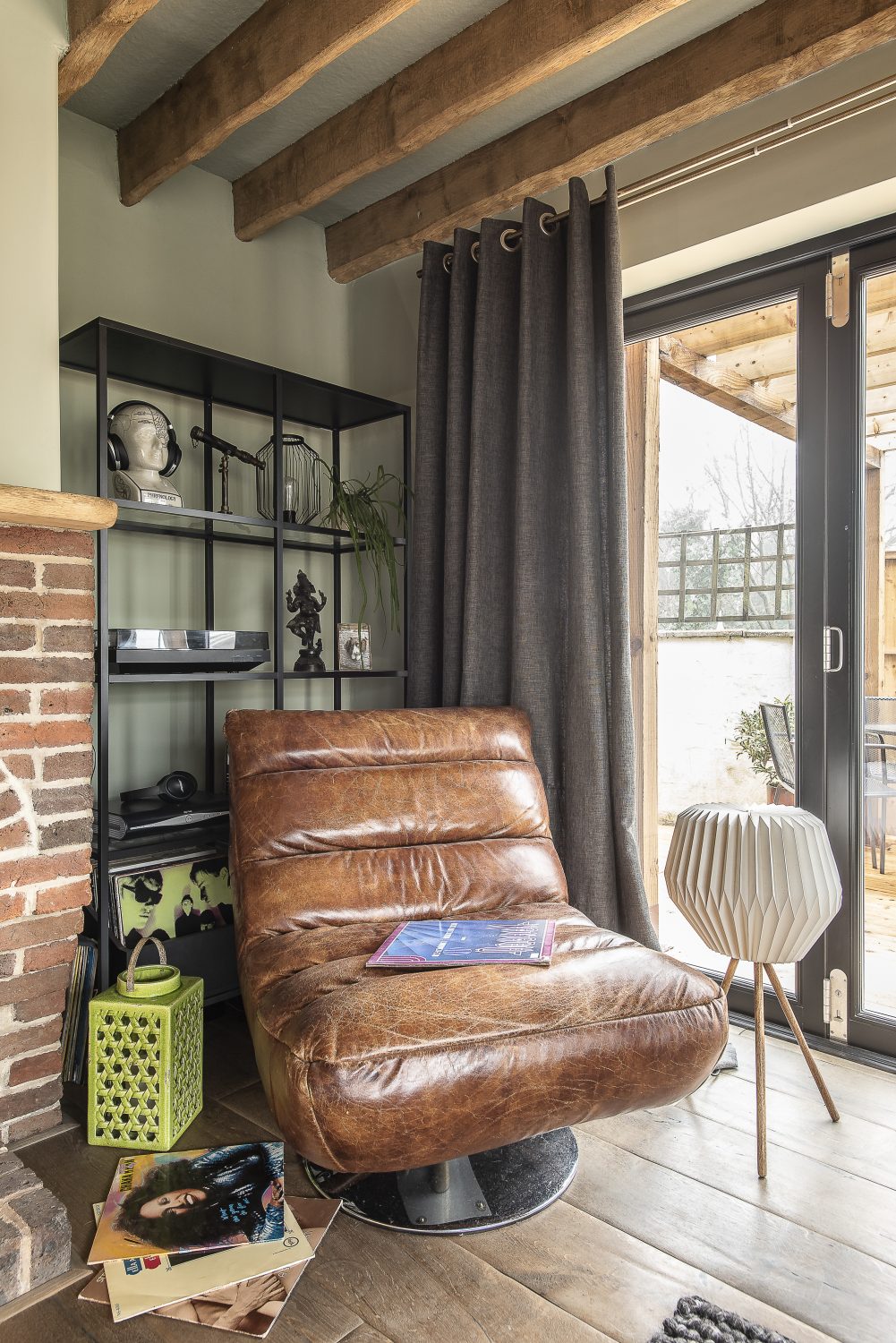
Justine restructured the interior, taking out internal walls and replacing windows with French doors and tri-folds to let light flood in from the front, the side and rear of the house
TEST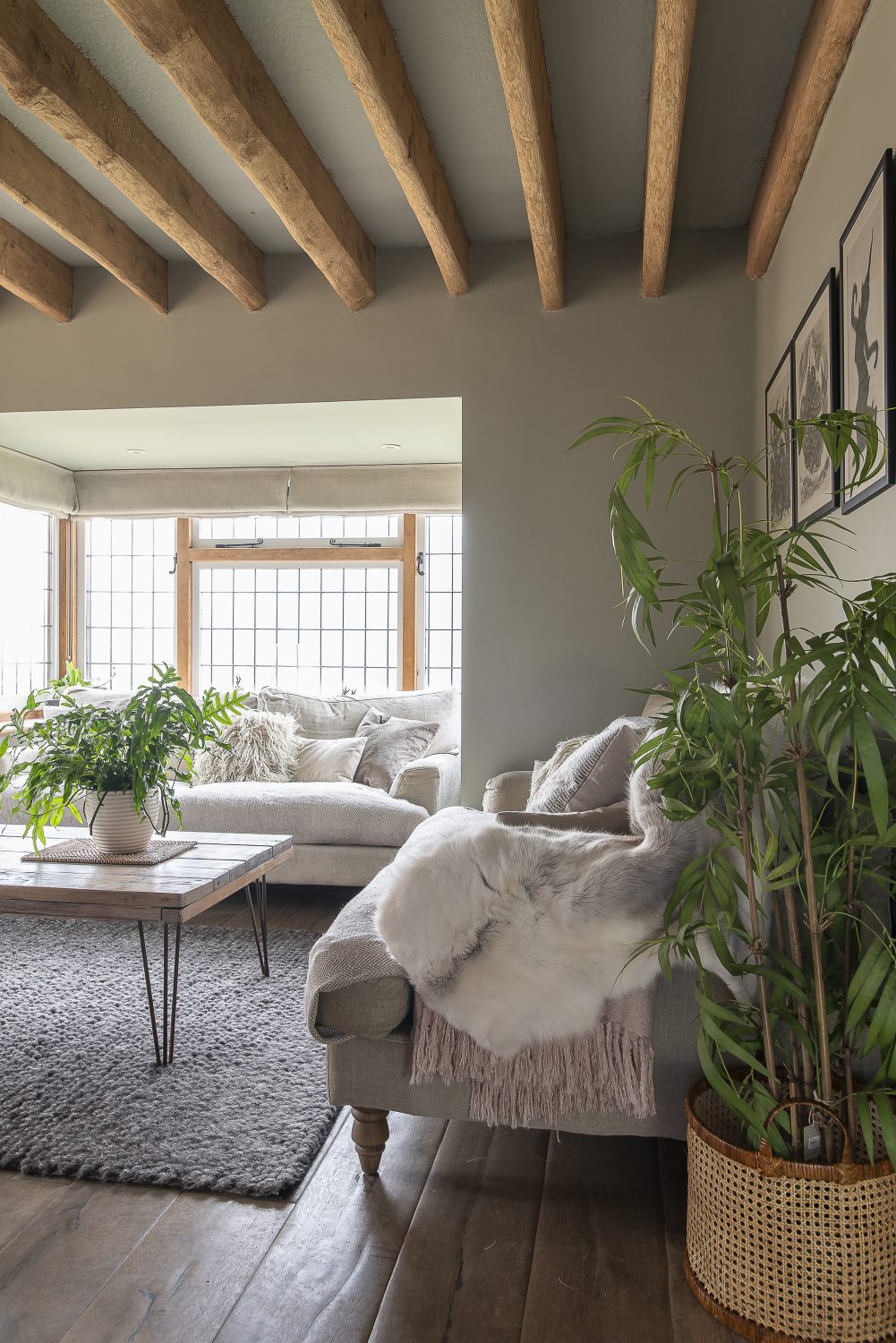
Justine restructured the interior, taking out internal walls and replacing windows with French doors and tri-folds to let light flood in from the front, the side and rear of the house
TEST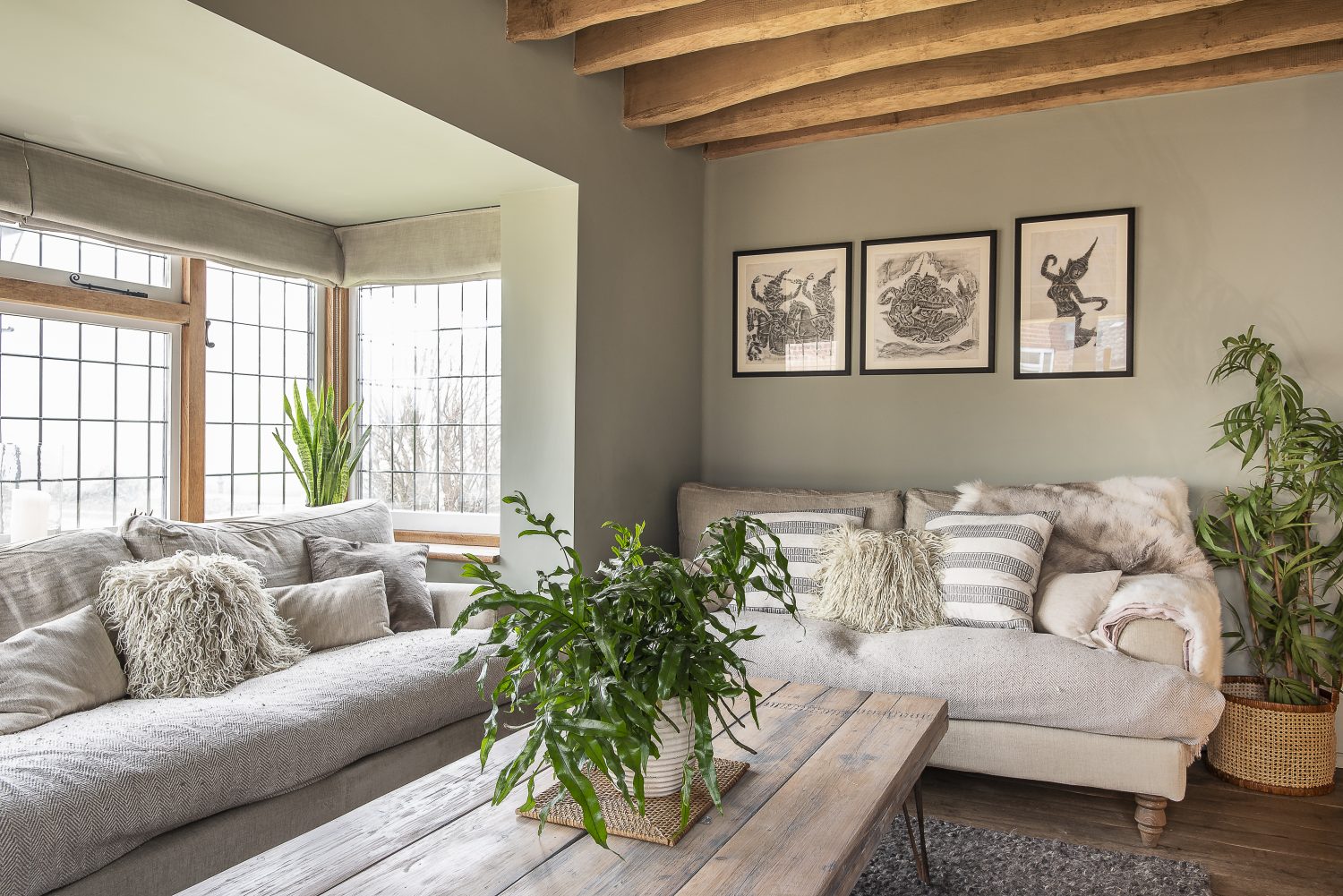
The house is filled with natural fabrics, coupled with indoor planting there’s a strong sense of vitality throughout
TEST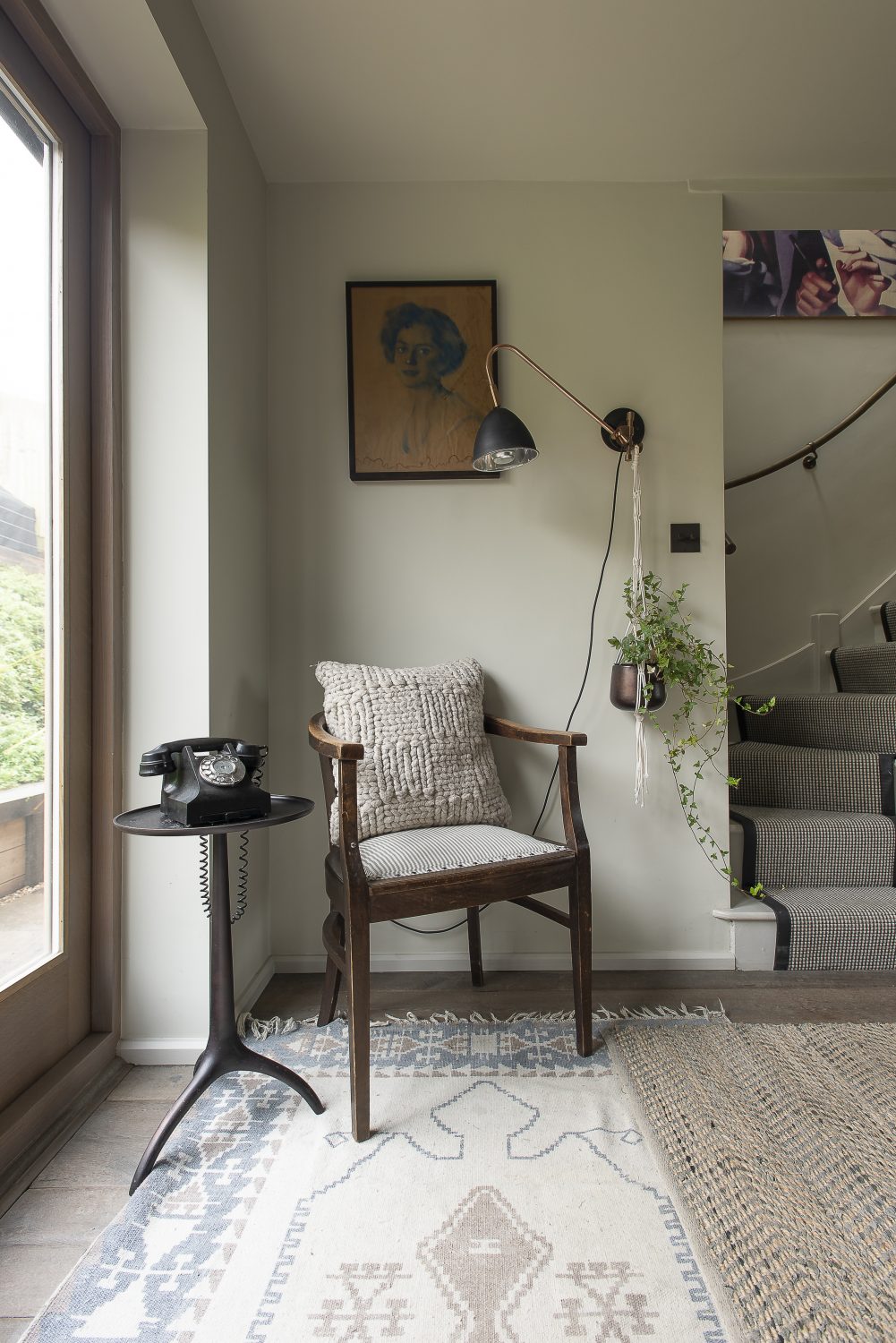 TEST
TEST
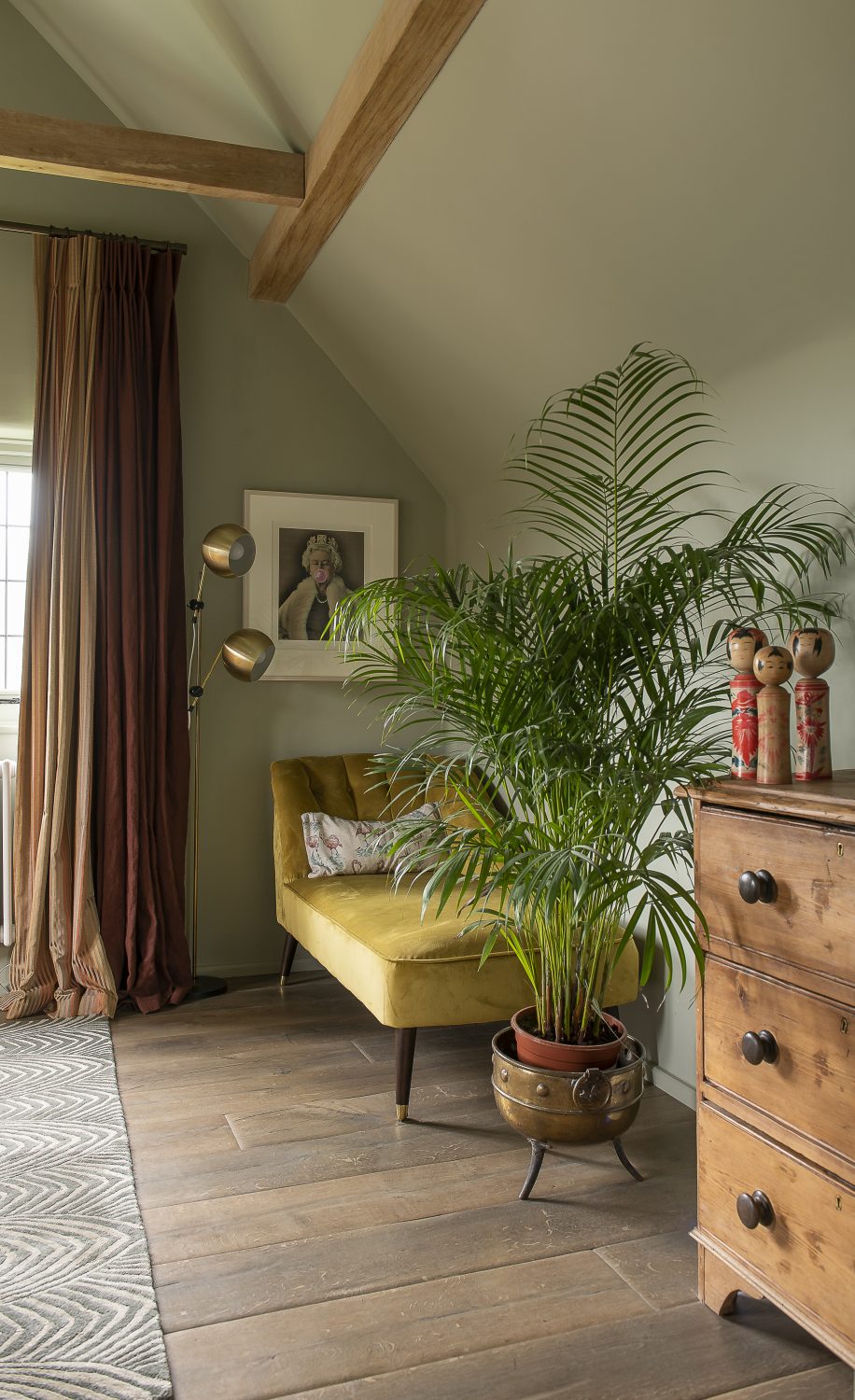
Sassy Luke’s image of the Queen blowing bubble gum casts a gaze over the main bedroom
TEST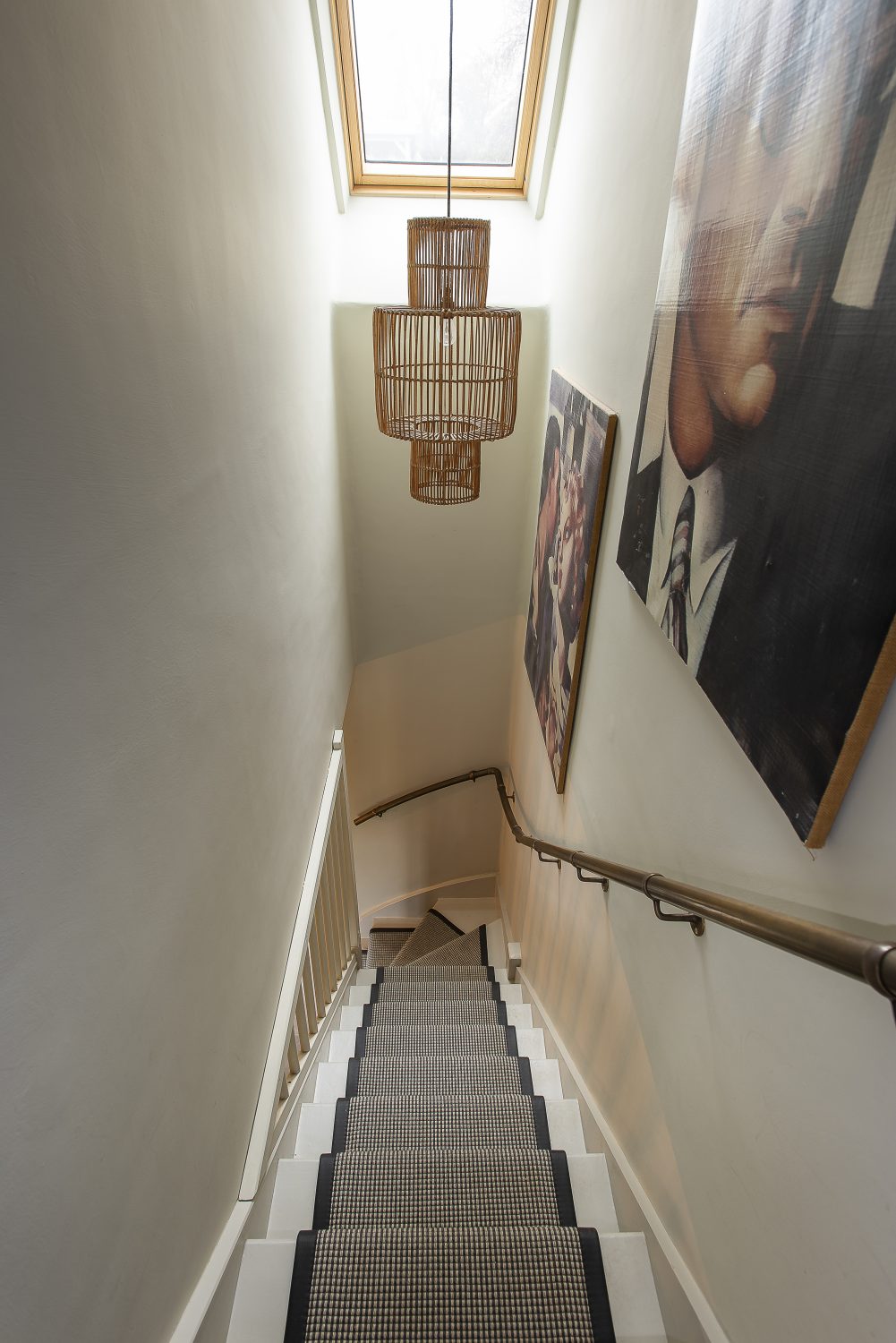
Large-scale artworks line the stairway walls. The sisal-style carpet continues the natural theme
TEST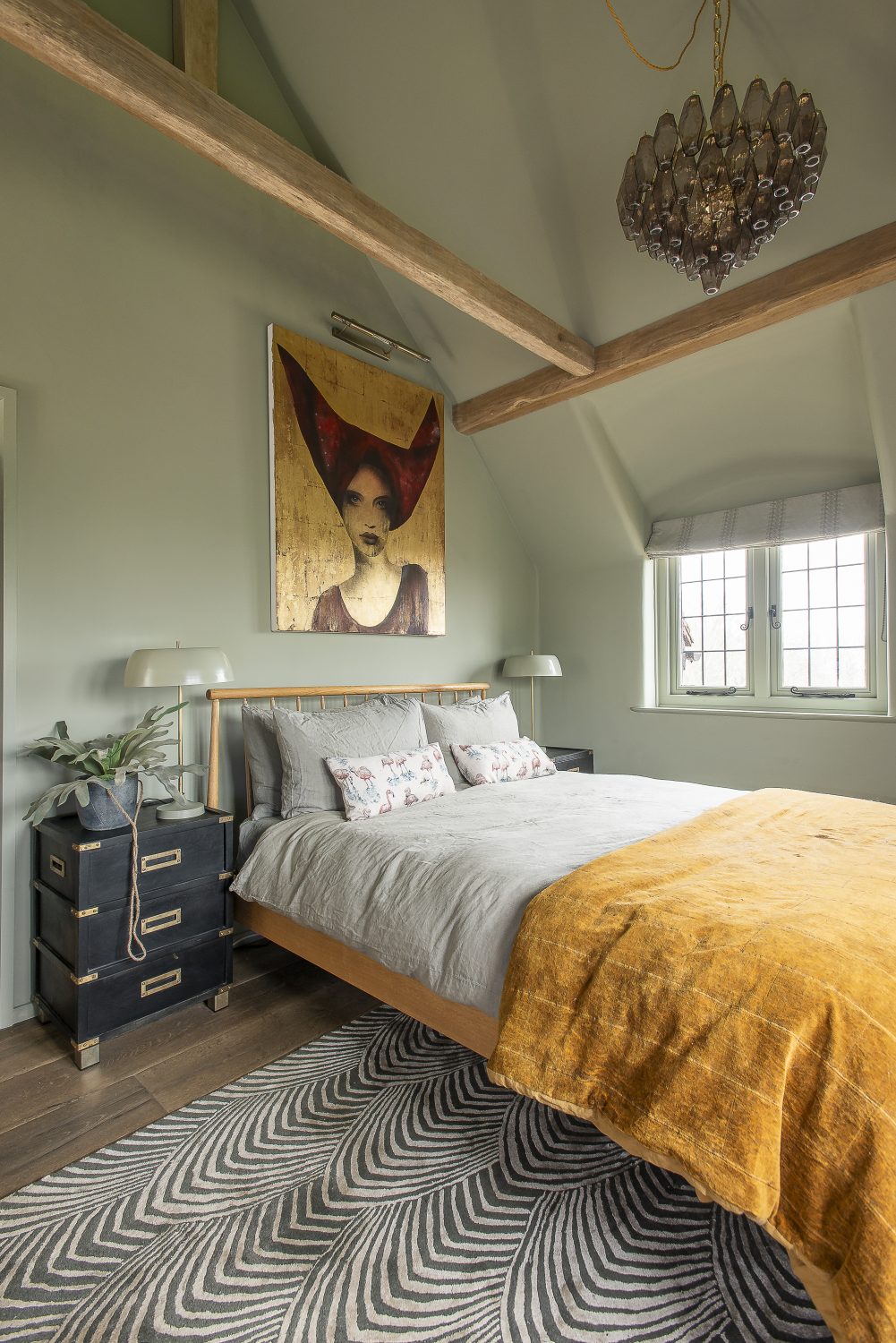
The staggering gold portrait hanging above the bed was accidentally cut in two by the builder, then thankfully salvaged by the artist
TEST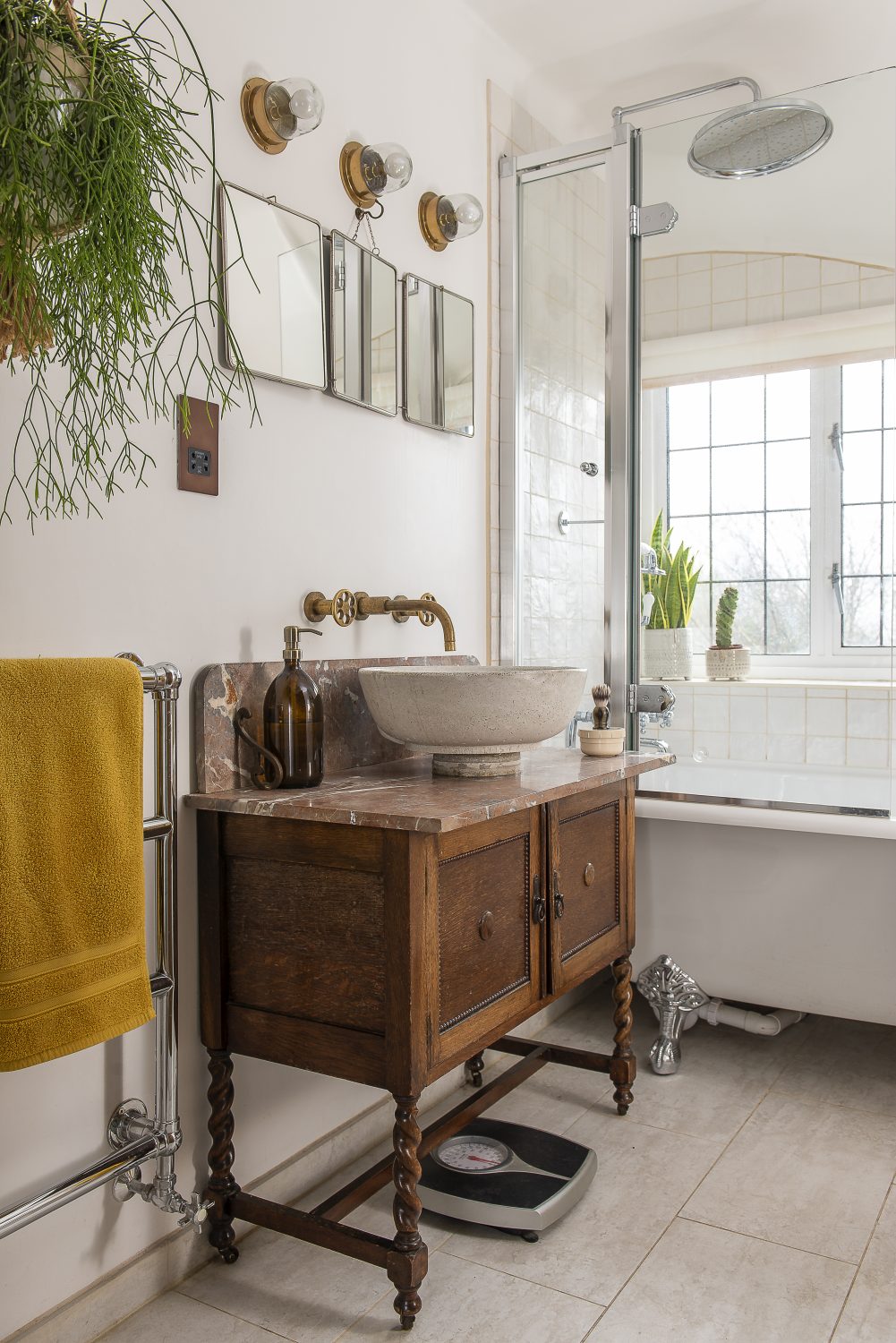
Justine has turned the small bathroom into a hotel-standard space, with a vintage free-standing vanity unit and brushed brass taps that perfectly reflect the aesthetic in the rest of the house. More houseplants lend a vibrant feel
TEST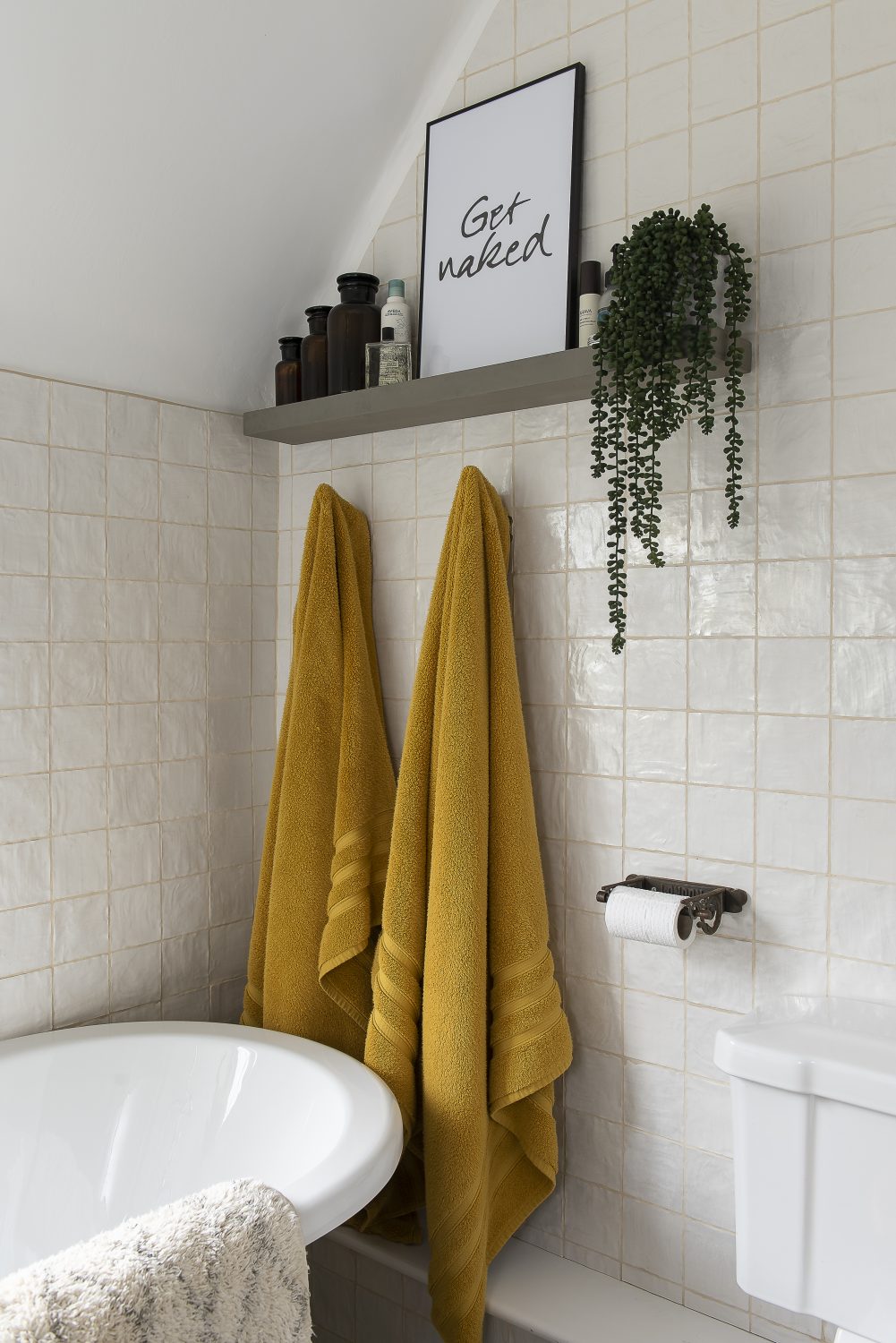
Justine has turned the small bathroom into a hotel-standard space, with a vintage free-standing vanity unit and brushed brass taps that perfectly reflect the aesthetic in the rest of the house. More houseplants lend a vibrant feel
TEST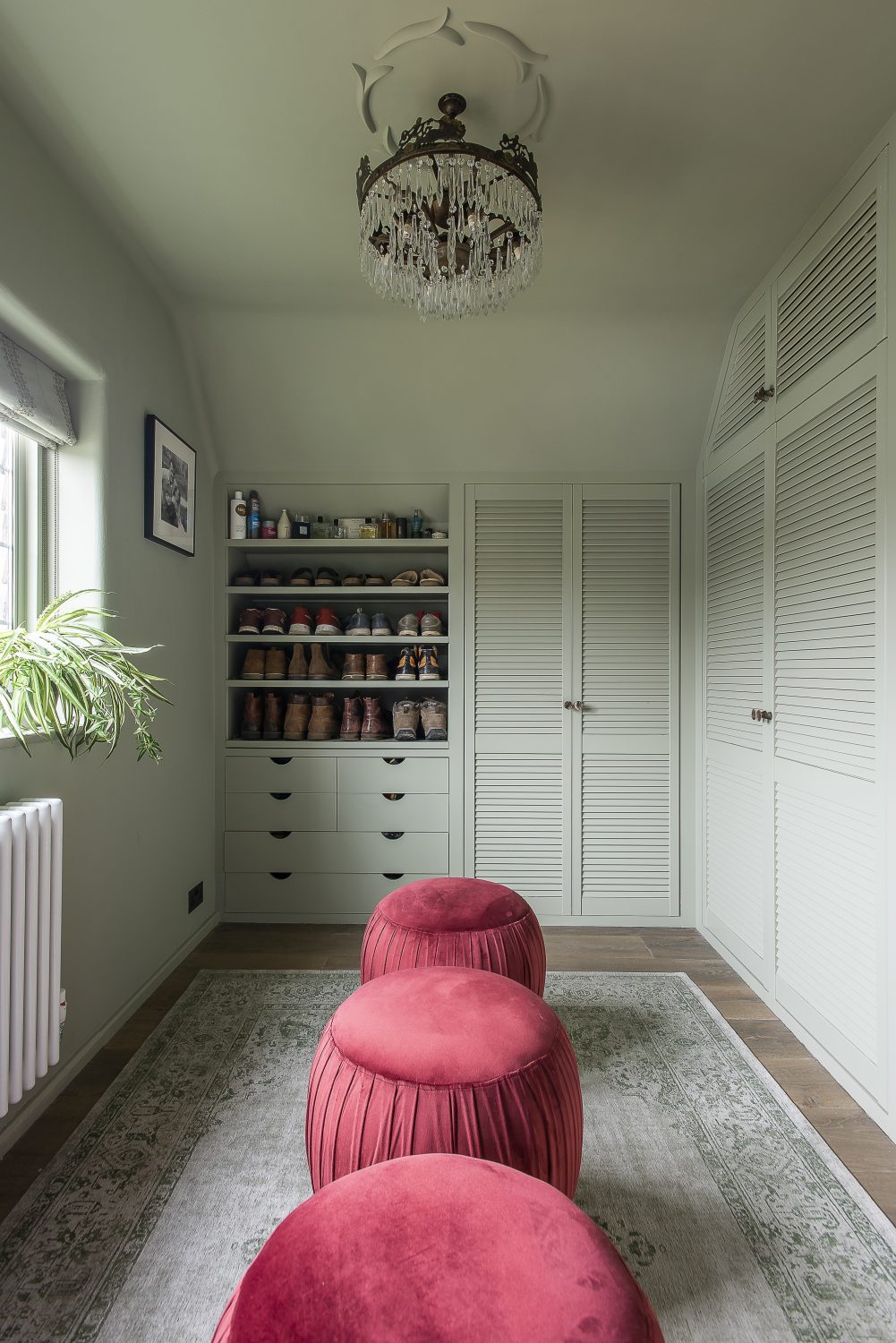
The dressing room houses a trundle bed for guests cleverly concealed behind louvred doors
TEST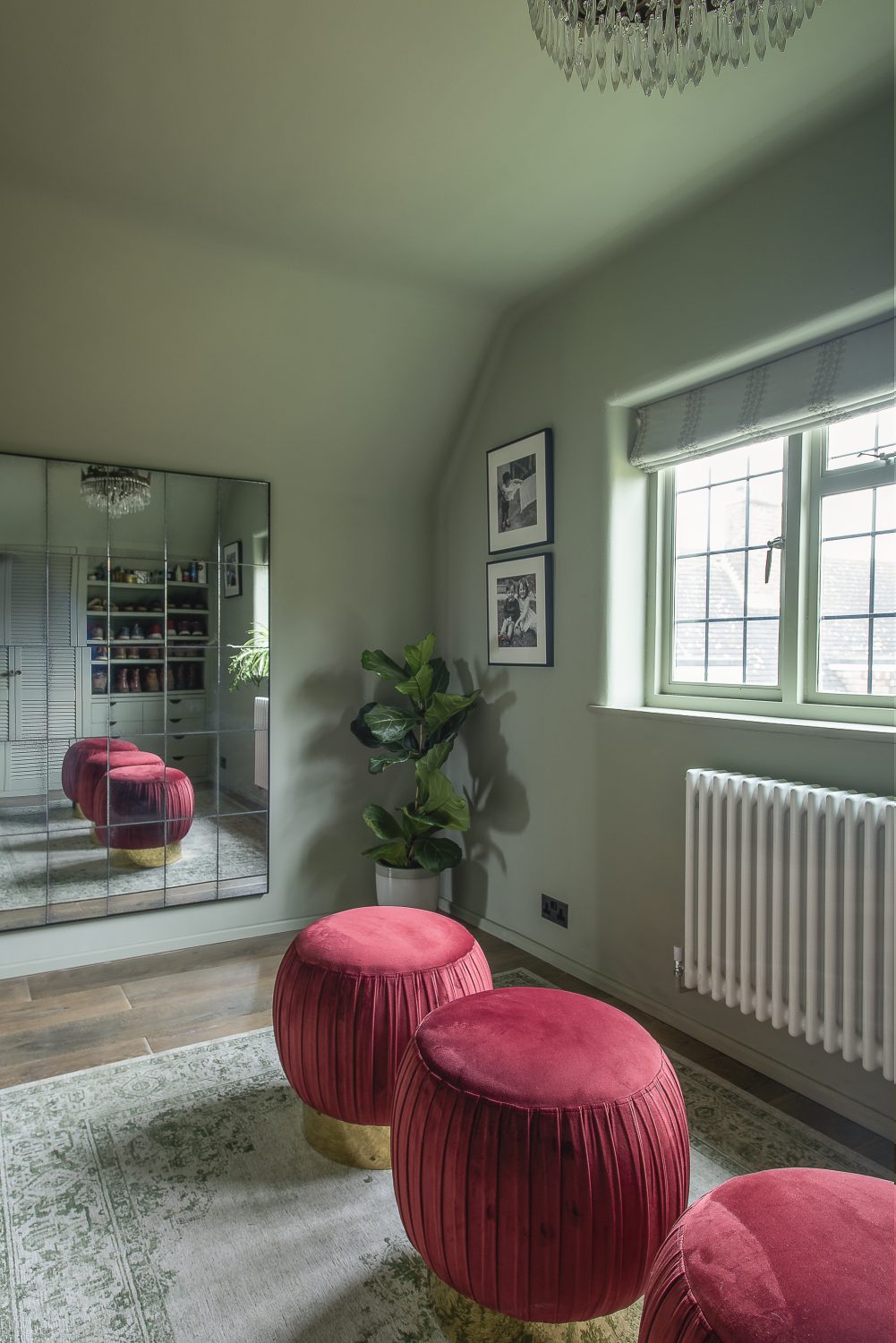
The dressing room houses a trundle bed for guests cleverly concealed behind louvred doors
TEST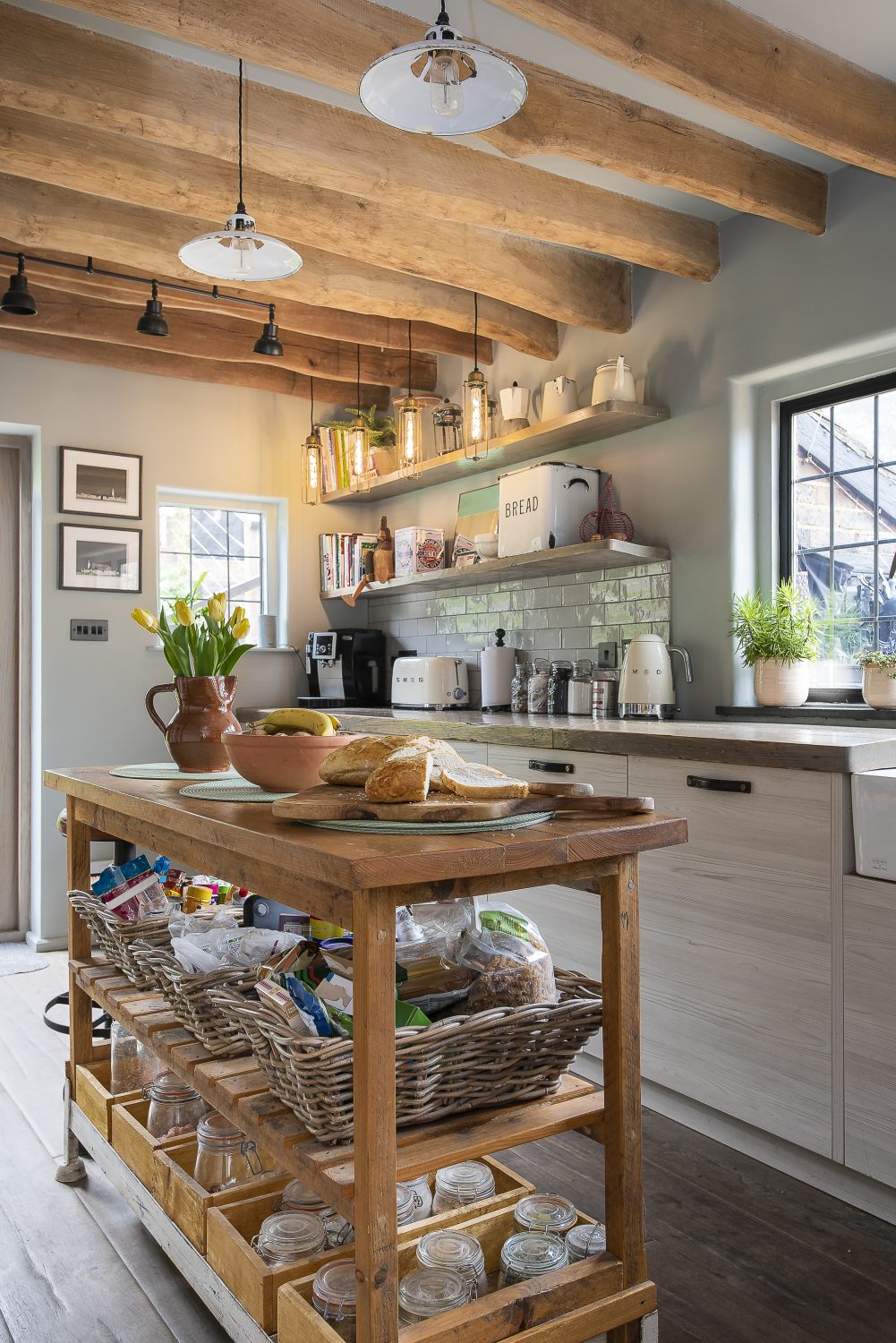
The kitchen by Krieder, was given a sense of texture with leather handles from Turnstyle
TEST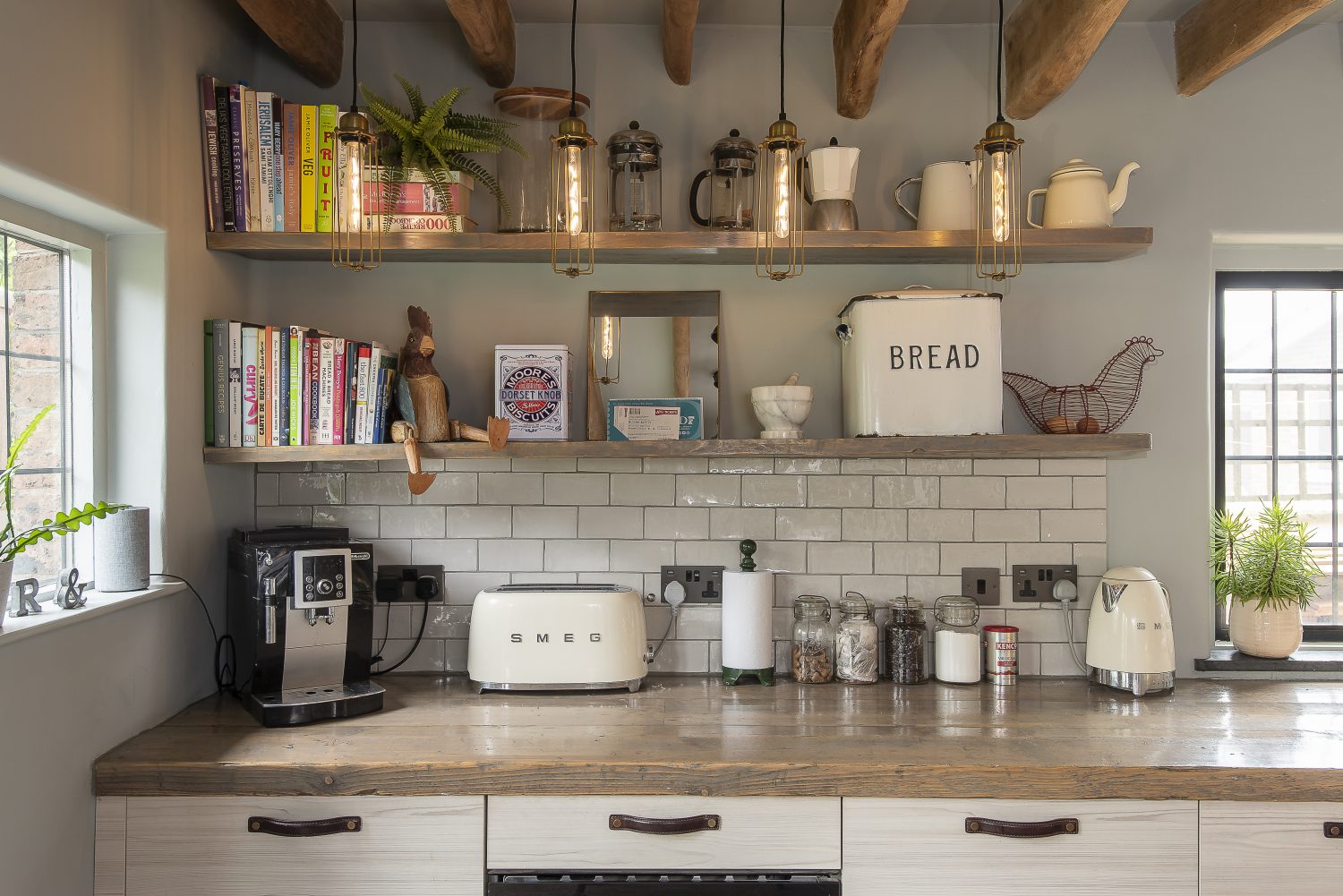 TEST
TEST
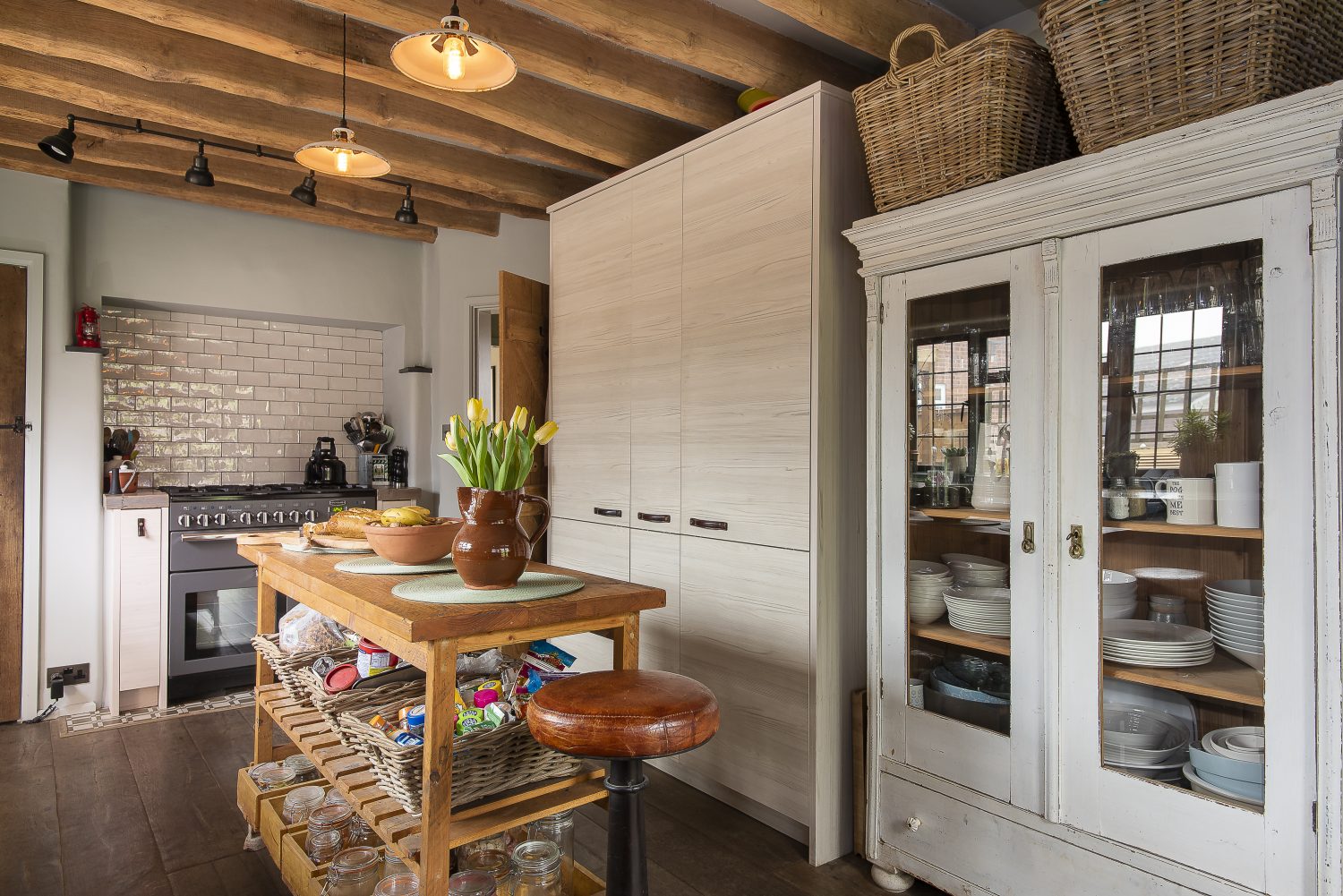 TEST
TEST
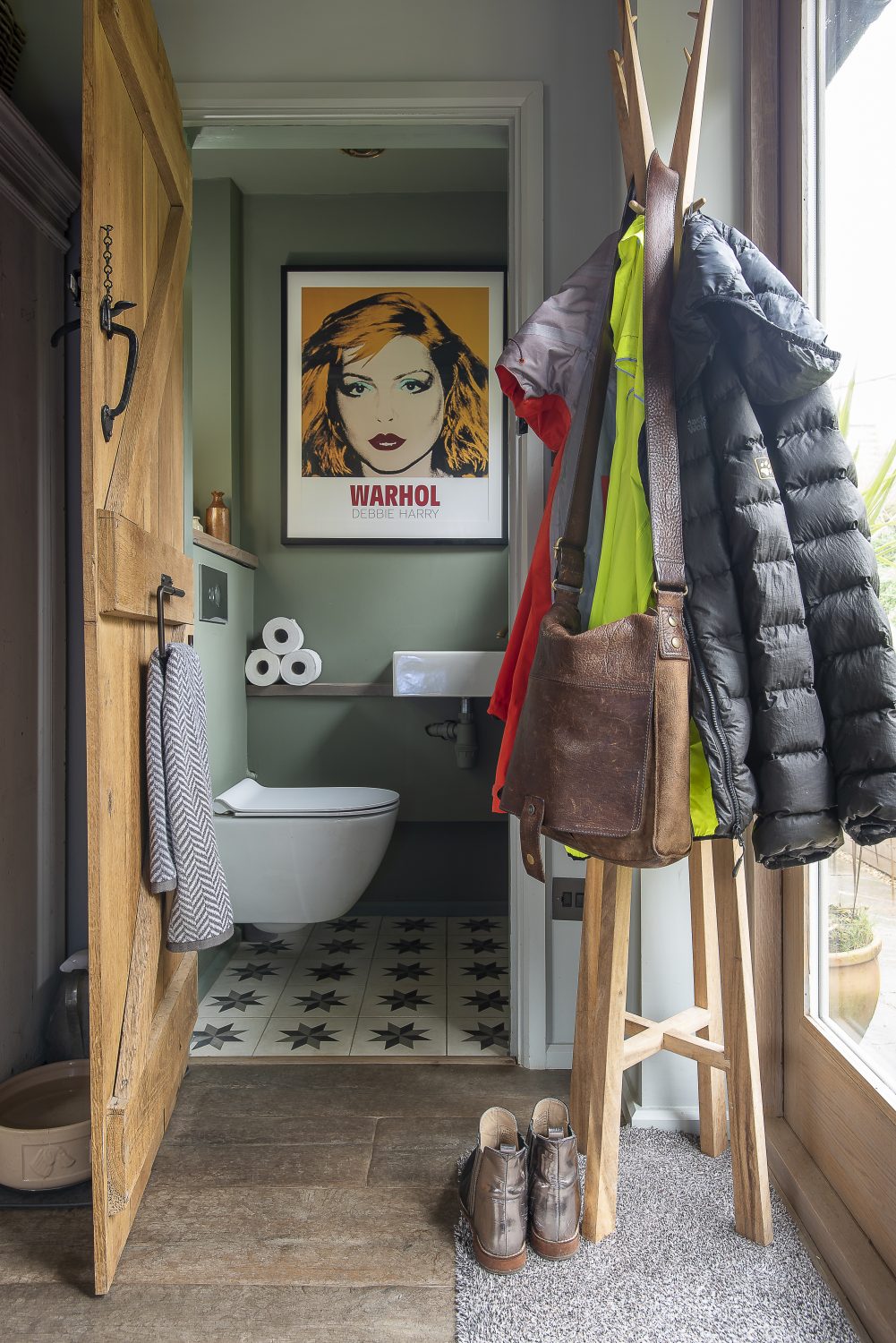
The loo has moved under the stairs, freeing up space elsewhere and is now blessed with underfloor heating
TEST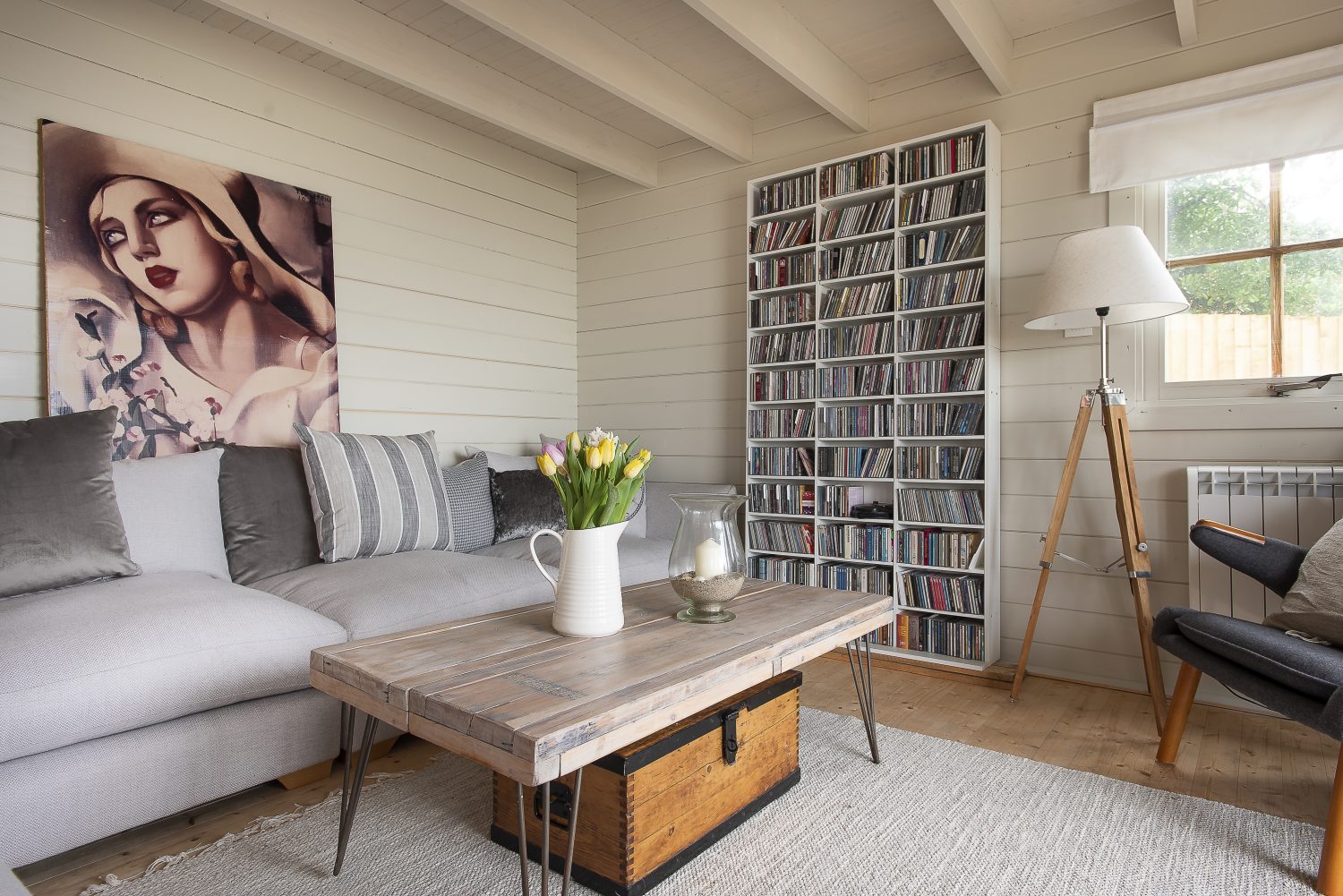 TEST
TEST
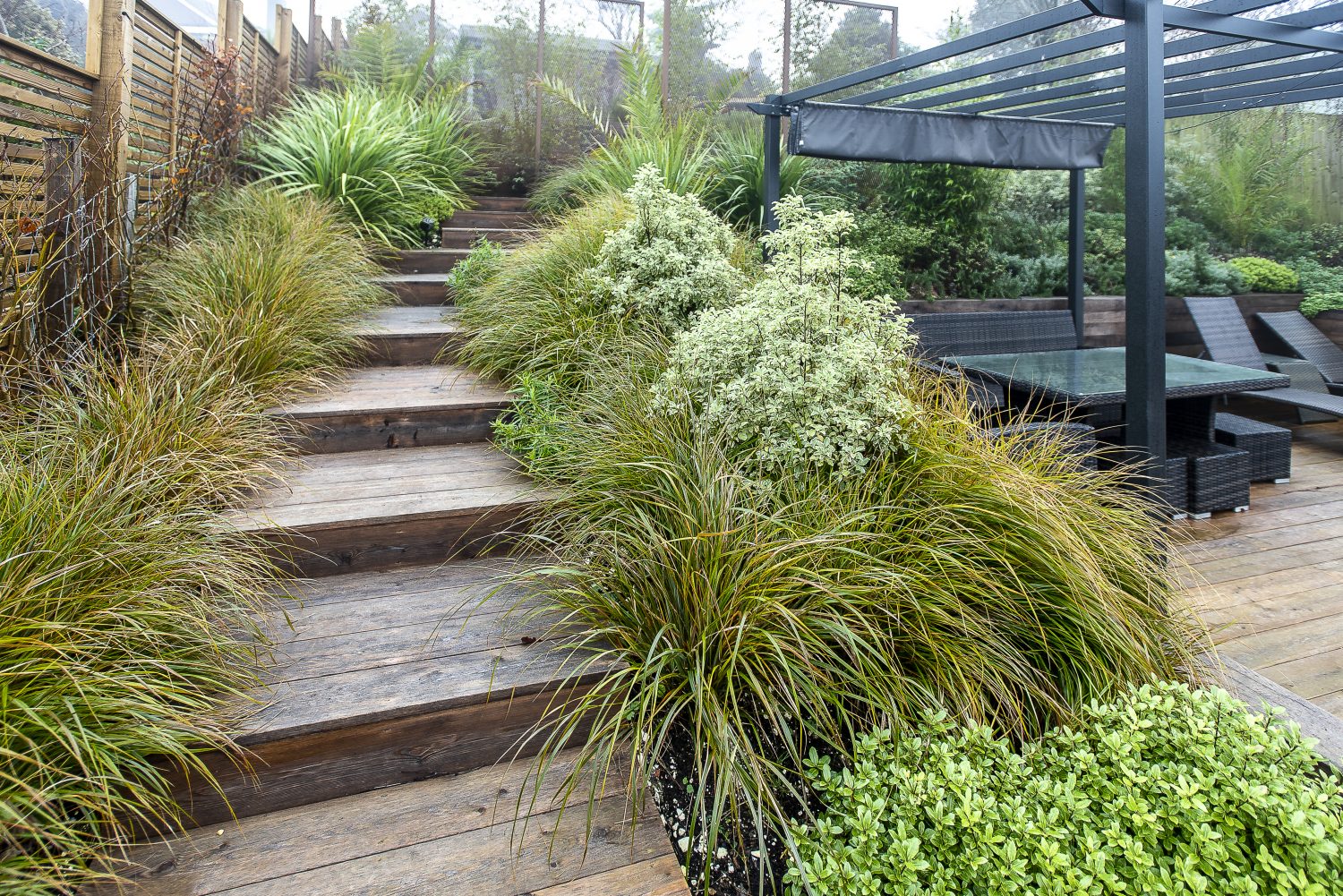
Evergreen planting schemes and wide terraces designed by Tina Vallis lead up towards the summerhouse
You may also like
Building Connections
After nearly a decade of planning, Dominic and Eve were finally given permission to convert a pair of derelict barns, linking them together to create one very beautiful dwelling Words: Jo Arnell Photographs: David Merewether The story arc of an...
Change it up
Neil and Sharon Maidment’s reconfigured family home is the result of a very successful partnership with OPEN architecture, who opened their eyes to a new layout they never imagined was possible Words: Fiona Patrick Photographs: David Merewether The green modular...
Cut to Fit
Deborah Harrison downsized to a three bedroom house, which she renovated and reconfigured, reinstating the original Victorian features and editing family heirlooms to suit her new home and lifestyle “As William Morris says, ‘Everything has to be beautiful or useful,’”...
