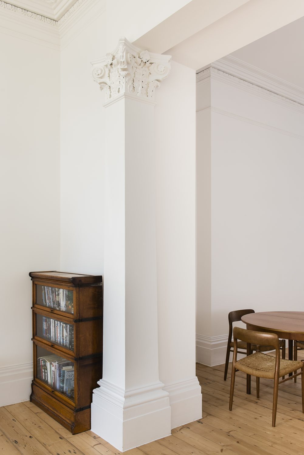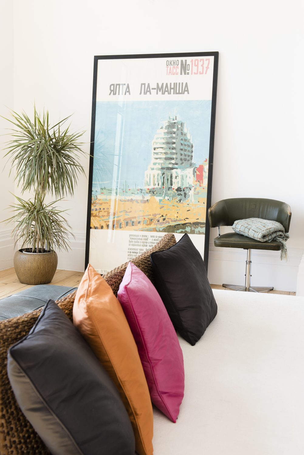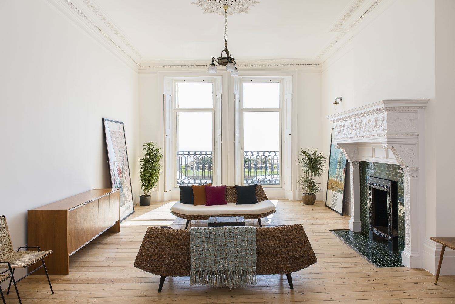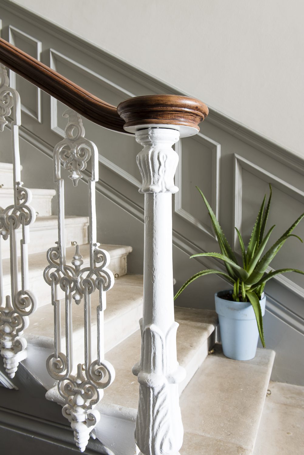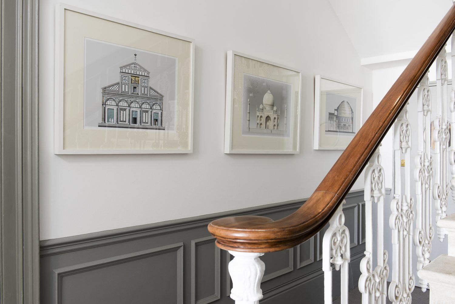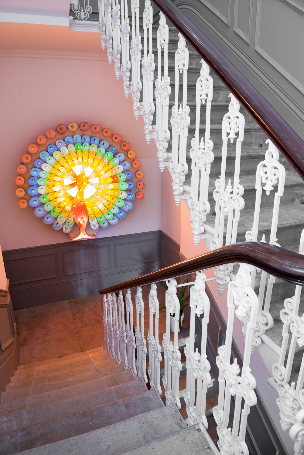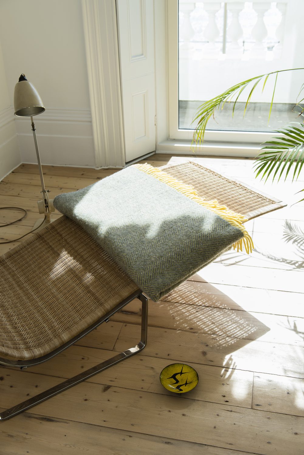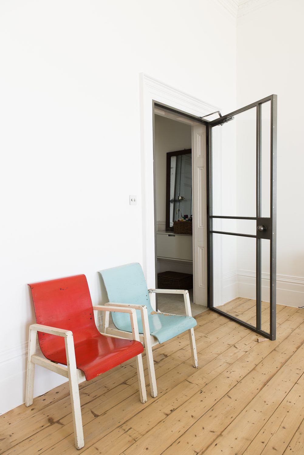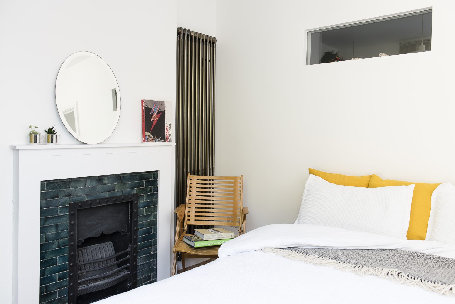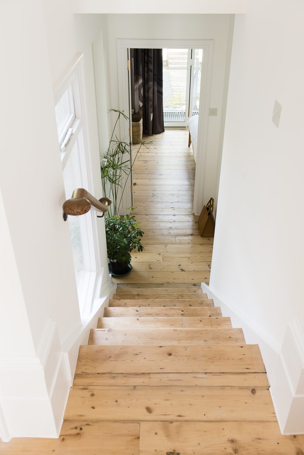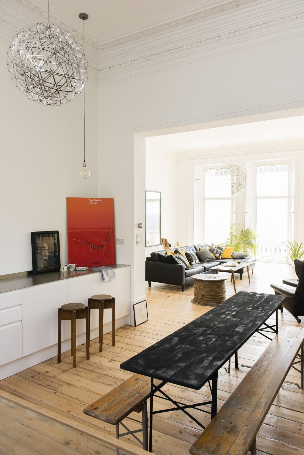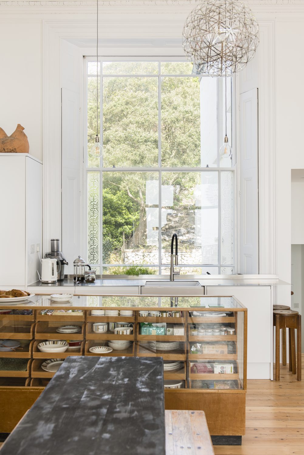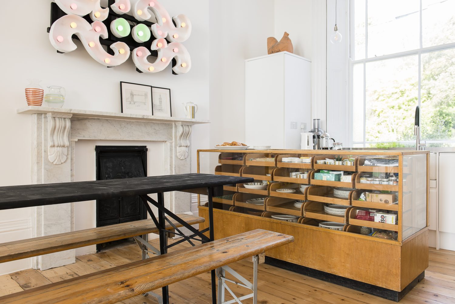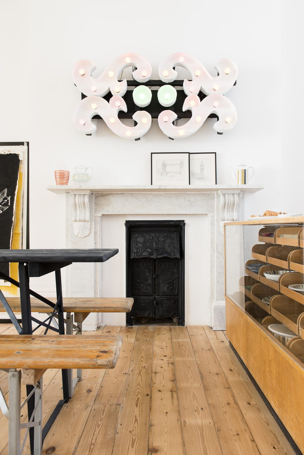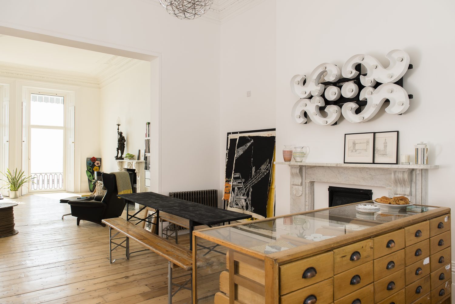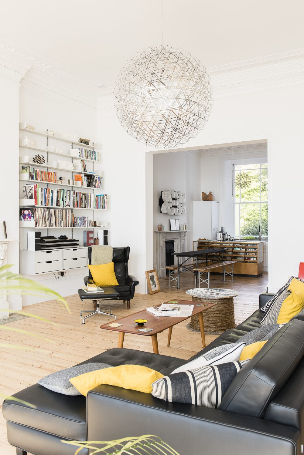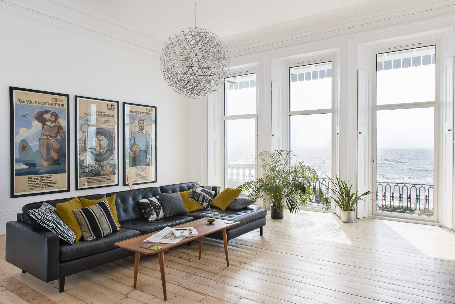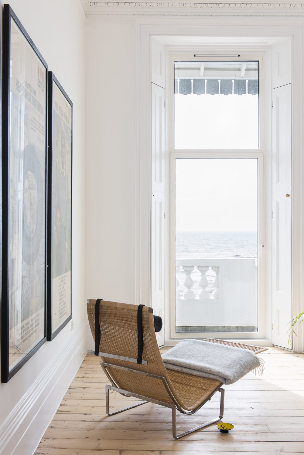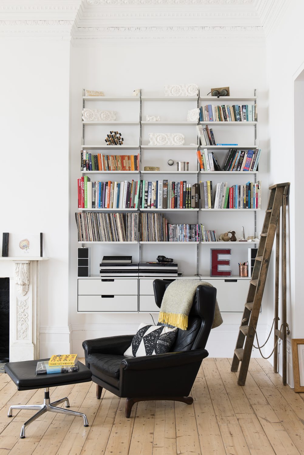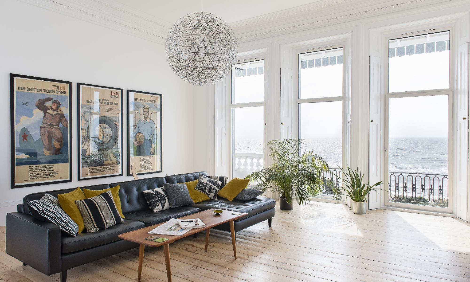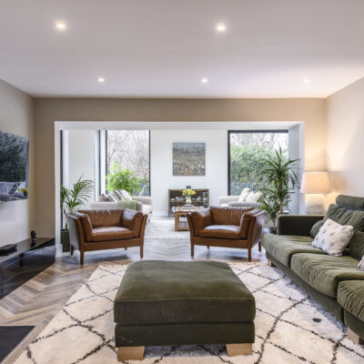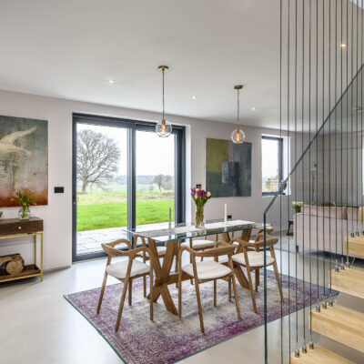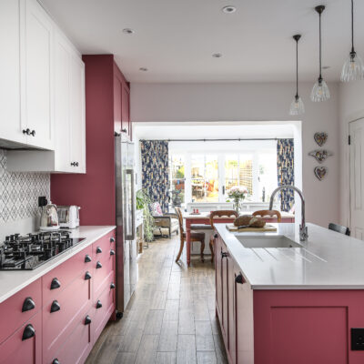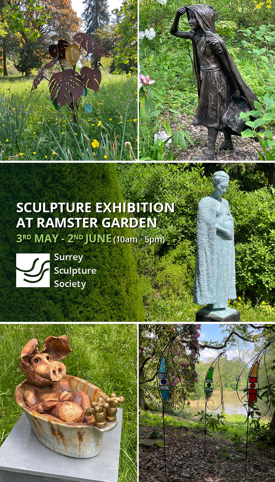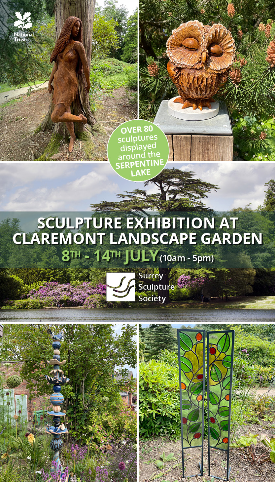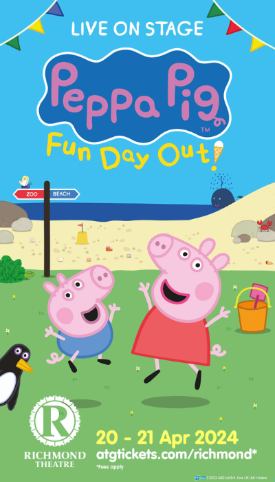Maybe it’s the collective holiday memories of generations of Brits, lured to the kiss-me-quick candyfloss of good times. Whatever the reason, it was the pull of the East Sussex seaside that first drew architect and artist Ed Williams and leadership consultant Moyra Weston to Hastings and its shingle-lined seafront.
The couple’s impressive six-storey terrace is located on the grand row of houses that is the Marina in St Leonards-on-Sea. Designed by architect Decimus Burton in the early 19th century, when the town was the pleasure ground of the British aristocracy, the building is the couple’s latest seafront acquisition as the once run-down town rapidly transforms.
But more than just a savvy investment, it’s a home to which the couple plan to move full time, as soon as their busy lives in London will allow.
“It’s so bizarre,” says Moyra. “About twenty years ago, I visualised where I wanted to end up living and I knew it would have to be by the seaside, but I also knew it would need to have trees and nature nearby, but I wasn’t sure how that could ever work.”
With a huge smile, she looks from her kitchen, across the enormous open-plan living area, mesmerised by the waves gently rolling at the front of her apartment. Behind her, to the rear of the property a series of palm trees sway gently in her sunshine-bathed garden. “I think I’m really lucky!”
Standing in the first-floor apartment, in a space formerly known as the ballroom, you can’t help but agree.Ignoring the advice of the local agents, who suggested they create a three-bedroom flat, Ed and Moyra went bold and chose to open up the space to create a larger room for expansive living and entertaining, with one small bedroom and wet room set to the back.
It was the nearby Art Deco masterpiece of Marine Court that first attracted the couple to St Leonards/Hastings (the towns are joined). Moyra remembered visiting as a child, but it wasn’t until they bought their first flat in that iconic listed building, that she did some digging and realised several generations of her family had originally come from Hastings.
The couple, who are based during the week in London’s Peckham (another area firmly on the up) went on to develop five of the modernist flats in the apartment block, before taking the plunge with the current project, planning it to be for themselves.
Three years ago they bought the terraced building with another a couple, a colleague of Ed’s from his architectural practice Fletcher Priest and the two couples split the building. Ed and Moyra took the bottom three floors, their friends the top three.
For Ed, who normally works on major civic and corporate building commissions, the renovation of the house was a true labour of love. Moyra remembers, “It was a complete slum. When we first looked at the building water was pouring from the roof down through the entire house. There were single bedsits crammed into each floor – it was really quite shocking.”
The changing fortunes of this one building are neatly reflective of the progress of Hastings and St Leonards, the town. What started as a smart seaside home for a grand London family and their staff, then became a hotel. In the latter part of the 20th century the house fell into complete disrepair, as such well-heeled types chose to holiday in more exotic climes. Now these extraordinary buildings are being saved by people like Ed and Moyra and the face of the town is being renovated.
Outside, the bright white stucco front of the building instantly makes its crisply painted presence felt. A new zinc curved canopy sits proudly over the first-floor balcony and the immaculate black gloss iron work glints in the sunshine. A yellow neon house number sits cheekily above the cool grey front door, giving a nod to what sits behind.
“The rest of the buildings all have gold painted numbers,” says Ed. “So we wanted something that connected to them, but would also make its own contemporary statement.”
Stepping inside, “It was very important to us to keep the dimensions of the hallway open and generous,” says Moyra, standing at the foot of a sweeping stone staircase that elegantly dominates the area. The creamy white stone looks contemporary, but feels entirely Georgian in design – an effect that took many hours of work to achieve as the staircase had been covered in thick layers of discoloured gloss paint and an old sticky carpet. A smart dark grey carpet now adds instant warmth to the area and complements the dark grey wood panelling that sits elegantly below the dado rail.
The couple decided to keep the original ground floor doors in place, as dummy doors, in order to give a sense of the old building and the old entrance hall. In fact this is a theme that runs throughout this highly sensitive renovation, a meeting of the old and the new, both working in perfect harmony. As Ed says, “If it was still here and original, we would repair it. But everything else is contemporary.”
The intricate ironwork of the stair’s balustrade and pleasing waxed wooden handrail leads you to the first surprise of the building. On the first-floor landing, a brightly coloured peacock installation by local lighting artist Philip Oakley has been set with a motion sensor and jumps into life as you pass.
“I never stop smiling,” says Moyra as the tail feathers of the bird burst into a rainbow of primary colours. It was she who had spotted the piece when the couple had first visited Oakley’s incredible lighting emporium in St Leonards. “Luckily for me, Ed gave it to me as a birthday present, and as our neighbours also loved it, we all felt the public area of the building would be the perfect home for it.”
These common parts reveal the building’s special atmosphere. Although they share the space with their friends, who have kept a weekend apartment on the second floor for themselves, there are two further flats, also part of the new renovation, which are now rented out at the top of the building. Yet it still feels like one big family home.
On the ground floor Ed and Moyra have kept a separate light filled one-bedroom apartment that they currently offer for Airbnb. For anyone visiting Hastings for the weekend, you couldn’t hope to find a better place to stay.
“The idea is that eventually, when we finally move full time to Hastings, we will put an internal spiral staircase in and connect the ground and first floors together and create a duplex,” says Ed.
For now the couple have the joy of having weekends with prime views across the sea from their reception room and open plan kitchen and dining room. Three floor-to-ceiling windows, cleverly re-appropriated in triple glazed thin profile aluminium, let you almost swim right into the rolling waves of the sea.
To the back of the building, visible through the huge original kitchen casement window, is a wall of green. Despite being north facing, the steeply terraced garden is bathed in light and sits against the cliff face, giving a complete vision of slowly moving green of the bushes and trees. Moyra and Ed are living the best of both worlds.
The architecture of the main living room has been allowed to sing. Plain white painted walls let the most intricate and exquisite cornicing stand centre stage and a stunning ceiling rose is a triumph of the old that the couple have also brought back to life. A modern metal pendant light, from uber cool Dutch brand Moooi, hangs at the centre of the reception room, with a smaller one in the free-flowing kitchen dining room.
Much of the renovation was simply taking the building back to its original dimensions, rooms opened up back to their foot plans, columns, tiled fireplaces and original mosaic flooring discovered and repaired.
“We didn’t spend a fortune on the kitchen, it’s just very white and minimal from Howdens, but of course we needed to add our own touch,” says Ed running his finger over the immaculate stainless steel kitchen counter surface, which was fabricated locally.
The couple chose not to have a splashback, preferring to keep the lines clean which means that the kitchen flows seamlessly from the reception room, working as a dining room and a work space. A refectory table and benches and a series of pendant light bulbs offer the perfect studio area for Ed, who, since moving to Hastings, has picked up his paintbrush once again. Following the purchase of a series of original Russian TASS agency propaganda posters from local dealer Russell Baker at the Baker Mamonova Gallery on Norman Road, Ed is now creating his own versions in paint, including the neighbouring Marine Court, which obviously still has a place in their hearts.
Throughout the property, the stripped back original pine floors give a feeling of warmth, helped by new underfloor heating and insulation. The pine floors also dictated much of Moyra and Ed’s furniture choices throughout the space. Mid-century modern and Scandinavian classics from the likes of Alvar Aalto and Hans Wegner sourced from dealers such as Acme in Bexhill, sit with eBay finds including Moyra’s prized haberdashery cabinet, a wonderful conversation piece of a storage cabinet in the kitchen.
A giant roll of cord from local haberdashers Wayward has been transformed into a side table and an old French bread-basket, discovered in Sideshow Antiques on Norman Road, has been turned into a fireplace wood basket. Architect favourite Dieter Rams’ shelving by Vitsoe offers touches of modern convenience within the minimalist yet very warm aesthetic.
As with everything the couple have done throughout this most personal of renovations, the devil is very much in the detail. The nods to the building’s past, its unique design and architectural heritage, sit side by side with all the tricks of a contemporary architect, working at the height of the industry. Together Ed and Moyra have created a home that will look after them both for many years to come. You can almost hear the building singing with happiness that its former glory has at last been returned.
