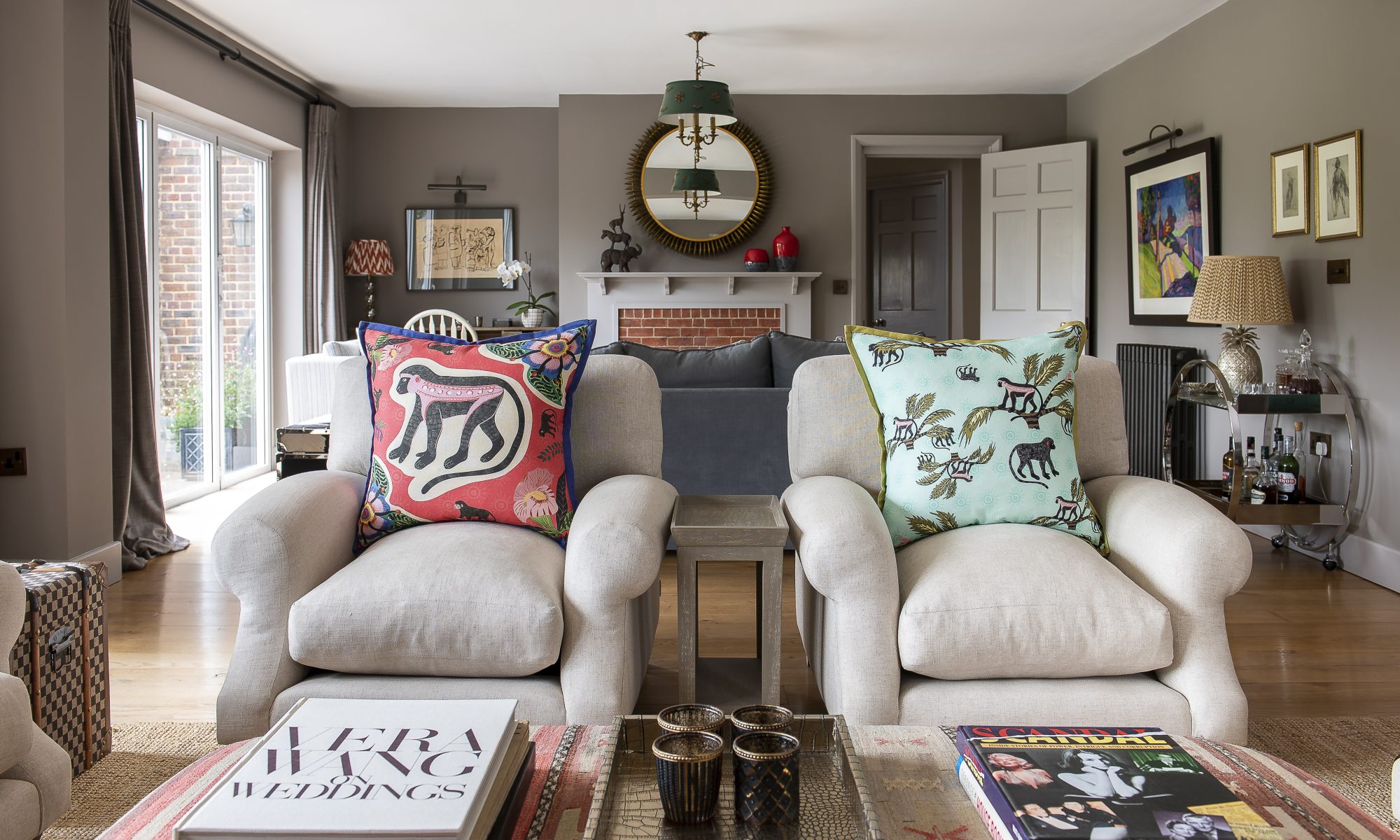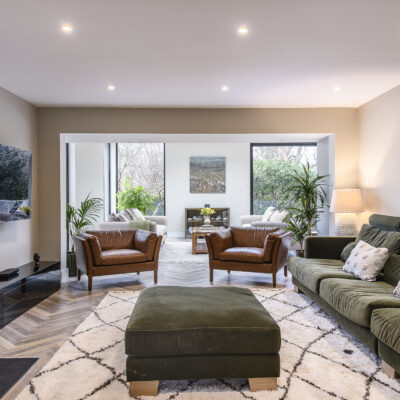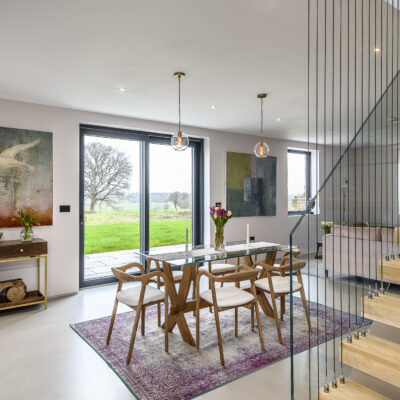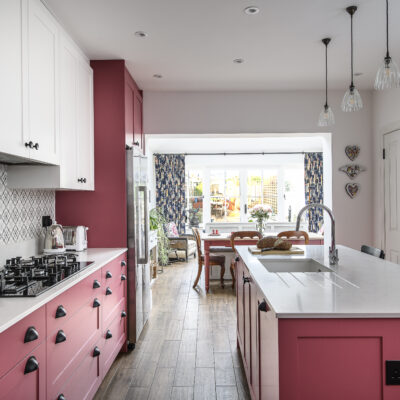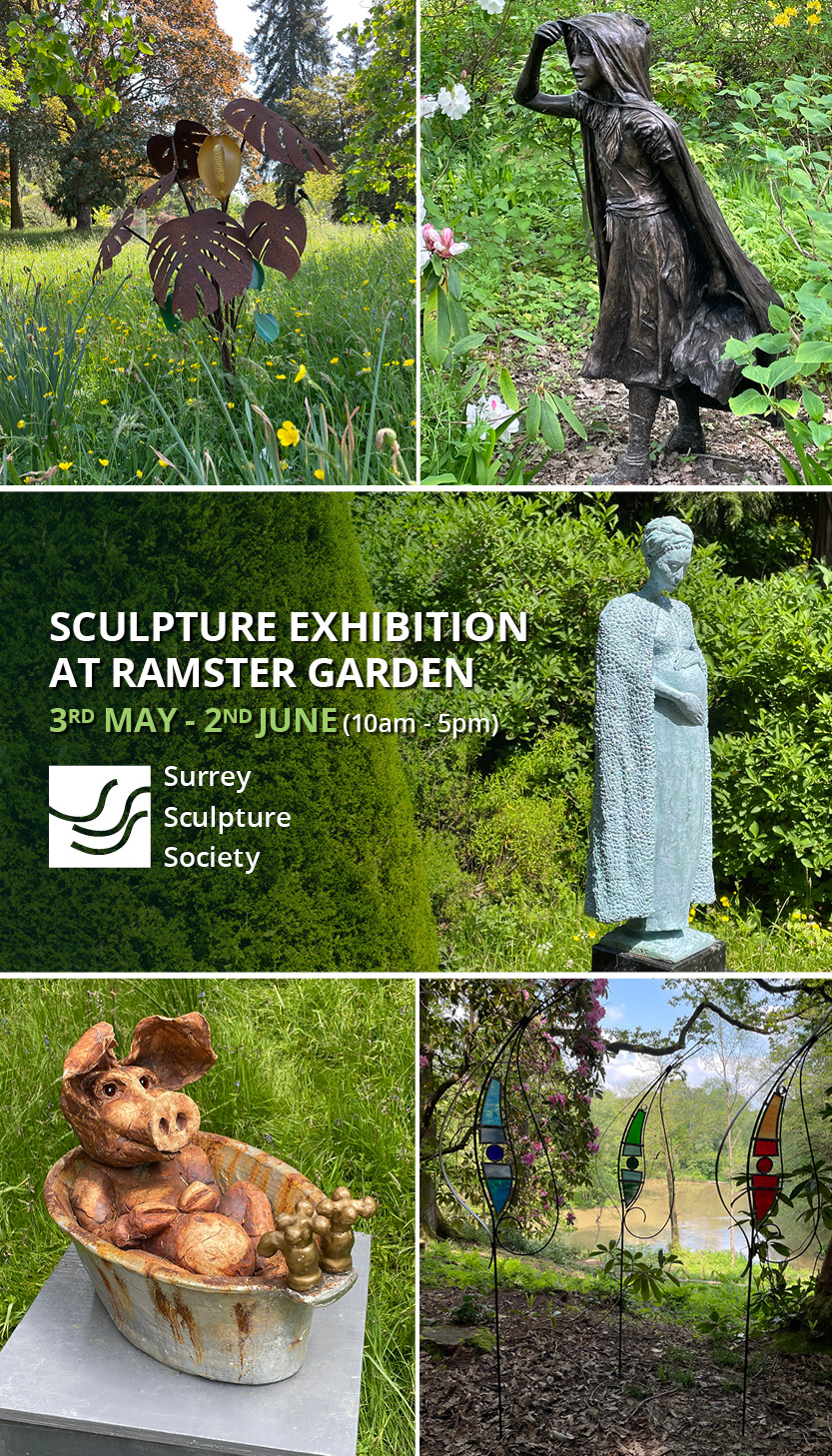A rental property has become a stylish stop-gap for a family in search of their dream home in the country.
Creating a beautiful, personal home doesn’t always involve a wrecking ball – simply decorating can transform a space. Every house we do for this magazine has its own unique story – the journey of how it entered the lives of the owners, often with a thrilling twist of fate, and the very personal reasons behind all their decisions in its renovation that transform the bones of a building into the home of their dreams.
So it is very interesting, for a change, to explore a beautiful house with a different genesis. Not the searched-for final destination home, but a rented stopover on the progress towards that – but still transformed into a lovely personal place, via the lighter touch of clever decorating. No walls knocked down, no extensions built, or lofts opened up, just choosing the right furniture, lighting, colours and accessories. All of which can be packed up and taken on to the destination home when it eventually comes along.
Of course, it helps that the rented house in question has already been beautifully renovated by the owners with lovely bathrooms (and a record-breaking six loos…), wide hallways, a big eat-in kitchen with an Aga, and bi-fold glass doors from the sitting room onto the terrace with beautiful views.
So for the current householders, K and S, it was like a beautiful dolls house ready to be set up, in the perfect spot “in the country, quite isolated, but near enough to our son’s school”. It occupies a truly lovely position, in beautiful landscape on a country estate outside Peasmarsh, beyond the town of Rye. First built as a cottage for estate workers it has been extended twice over the decades, and is now a substantial home. Airy and spacious it forms a lovely L-shape around the terrace, looking west over the view, framed with ancient oak trees and horses grazing.
“The best thing is the sunsets from the kitchen window, the sitting room and the terrace,” says K. “Every night we have our own fireworks display.” But while K and her husband S, were delighted to find such a lovely house as a stage of their move from London to the countryside – near to where K went to school – the generous scale of the place threw up a problem. Coming from the capital’s more compressed space, they didn’t have enough furniture to fill it. “We looked at the huge sitting room,” says K, “and realised that what we already had didn’t come near it.”
The next issue was – and it shows unusual self insight – that they didn’t feel confident to take on furnishing such a space themselves. “We know what we like,” says K, “but we don’t know how to choose what we like, we needed a third party to help us find what we had in mind.” So very fortunately for them, through a mutual friend, they had met interior designer Alexis Wylie, based 15 minutes away near Bodiam. “We loved Ally’s own home, so we knew she was the ideal person to advise us. She knows how to put together all the stuff I wouldn’t have bought myself, and it always looks great. I would say, are you mad? But she tends to be right…”
But while K and S didn’t feel confident enough to take on designing the details of the scheme, they did know what they wanted from it. “Our brief was a neutral scheme with pops of colour and somewhere comfy to put our feet up while watching the telly.”
One decision they had already made was to scrap the idea of a dining area in the living room space. The generous kitchen, with an Aga and a lovely dresser from Neptune, is big enough for a dining table as well as the kitchen table, so they wanted to use the whole living space as a sitting room.
“The dining room used to be part of the sitting room, but we prefer to have it as a separate area for the kids to jump around in while the adults are in the other half.” Very sensibly, the couple’s original grey sofa has been put to use in the kids’ zone, with two new white ones, sourced by Ally, in the adult area.
Arranged in front of the dramatic oversized mantelpiece, with brick-coloured herringbone tiles behind the woodburner, the new layout makes the most of the space, with the two sofas and two matching armchairs enough to seat about 10 people, but a much smaller number, could still be very cosy there, stretching out in great luxury.
Ally achieves this welcoming feeling by keeping the sofa and chairs upholstery a neutral white linen, with simple curtains the same warm buff as the walls, but adding lots of colourful cushions in a mix of prints from Rapture & Wright and African fabrics. She also boosted the snuggle factor by customising the Loaf.com chairs and sofas with extra-squashy cushions made by her ‘cushion man’.
A very pleasing anchoring feature of the scheme – which I have come to associate with Ally’s interiors style (and which I want to steal for my own house…) is a lovely big ottoman in the middle of the seating area, upholstered with a vintage kilim. Combined with a tray, this is a perfect coffee, or drinks table, but for large gatherings, can also provide more seating.
Also, giving the space that professional decorator polish is the way Ally has created a kind of visual rhythm, using a pair of matching pouffes (from Made.com) in front of the woodburner, matching rattan side tables (Oka.com) at either end of one sofa and a gorgeous pair of steamer trunk-style tables with the other. On each of these is a lamp from Pooky.com – Ally’s favourite online source of lights and fabulous lamp shades.
Symmetry and balance from matching pairs of things in this way makes the eye travel round a room, giving it that special sense of ‘rightness’ which a professionally designed scheme has – which is always relaxing and nurturing to be in. In the kids’ part of the room she hung a round mirror from Graham & Green over the fireplace – smaller than the one opposite it, but echoing the tile arrangement of that one with a brick surround – and tucked a very elegant desk, also from Loaf, accessorised with a Pooky lamp, in the corner.
Over the desk hangs a very interesting pen and ink drawing, which comes from a collection of Yugoslavian art, which was owned by S’s father, who had an art gallery. A bright Kandinsky print and a selection of engravings of works in the Royal Collection also came from him, adding a personal note to the scheme.
This is also the case for the ornaments on each mantelpiece, which are K’s finds. “She goes out to the shops to buy some milk and comes back with a set of African animal figures or some art ceramics…,” laughs S. The glass and metal drinks trolley was another very happy result of such a mission.
K’s contribution is also in evidence as you go upstairs, with a wonderful oversized print of a tiger, hung next to the stairs, which she has had since she was 18. In the master bedroom, Ally continued to combine things K and S had with new pieces. The Loaf headboard was already in residence – as was the chest of drawers on one side of the bed. Ally sourced one to match, to make the all-important symmetrical pair and also provide very handy bedroom storage.
The faux fur throw and zebra print ottoman were Ally touches – as are the artichoke lamps (from Pooky, of course). These were among the items that initially provoked the ‘are you mad?’ response from K, but now she loves them.
The rather amazing master bathroom was one of the things put in by the house owner, which take it very far beyond the average rental – with a pair of striking Art Deco-style basins and mirrors, with Chrysler-style taps by Lefroy Brooks. Their son’s room is a shrine to his Dalek collection, while two spare rooms have been very simply enhanced with Ally touches. In one, the armchair and headboard came from London, but the Chinese-style bedside tables were sourced very reasonably online and paired with cage lamps from Loaf.
The other bedroom, they call the Rose Room and it smells of roses – from a diffuser – in keeping with the pink theme, which was carried through onto a custom made headboard and ikat print lampshades. This combination of the unusually tall blue lamps with the bold pink print was another cause of K’s initial disbelief. “Not in a million years would I have put those lamps together with these Pooky shades, but Ally suggested we buy them and they’re fun,” she laughs.
Which just goes to show that while it’s great if you can create a whole unique and personal interior scheme all on your own, sometimes it really pays to call in a professional – especially, if you are on a dry run.
Then when you move to your forever house, you’ll have all the tricks – and sources – at your fingertips.
TEST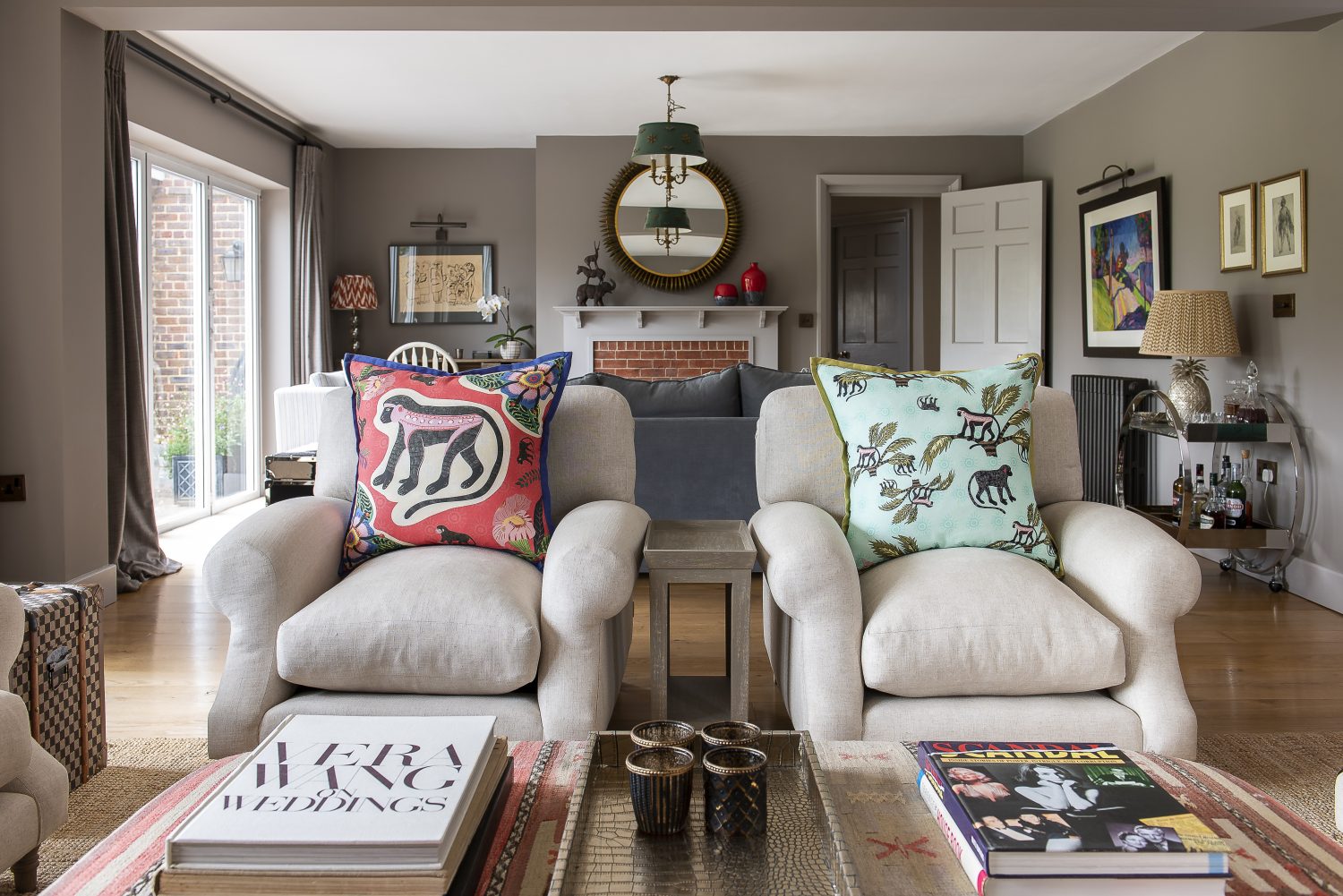
The dining room was once part of the sitting room, but is now a separate area for the children. The other half of the room is reserved for adults
TEST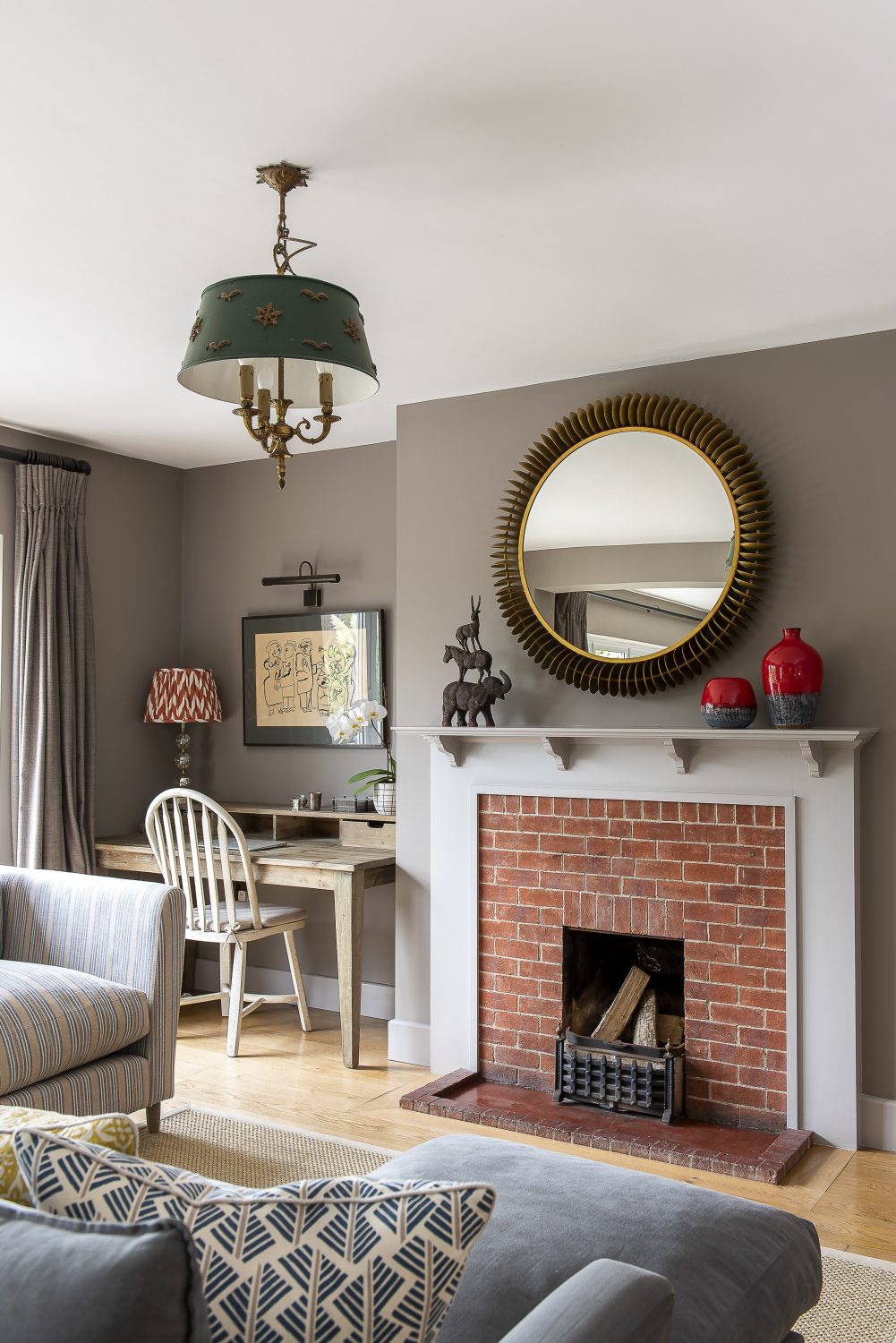
The dining room was once part of the sitting room, but is now a separate area for the children. The other half of the room is reserved for adults
TEST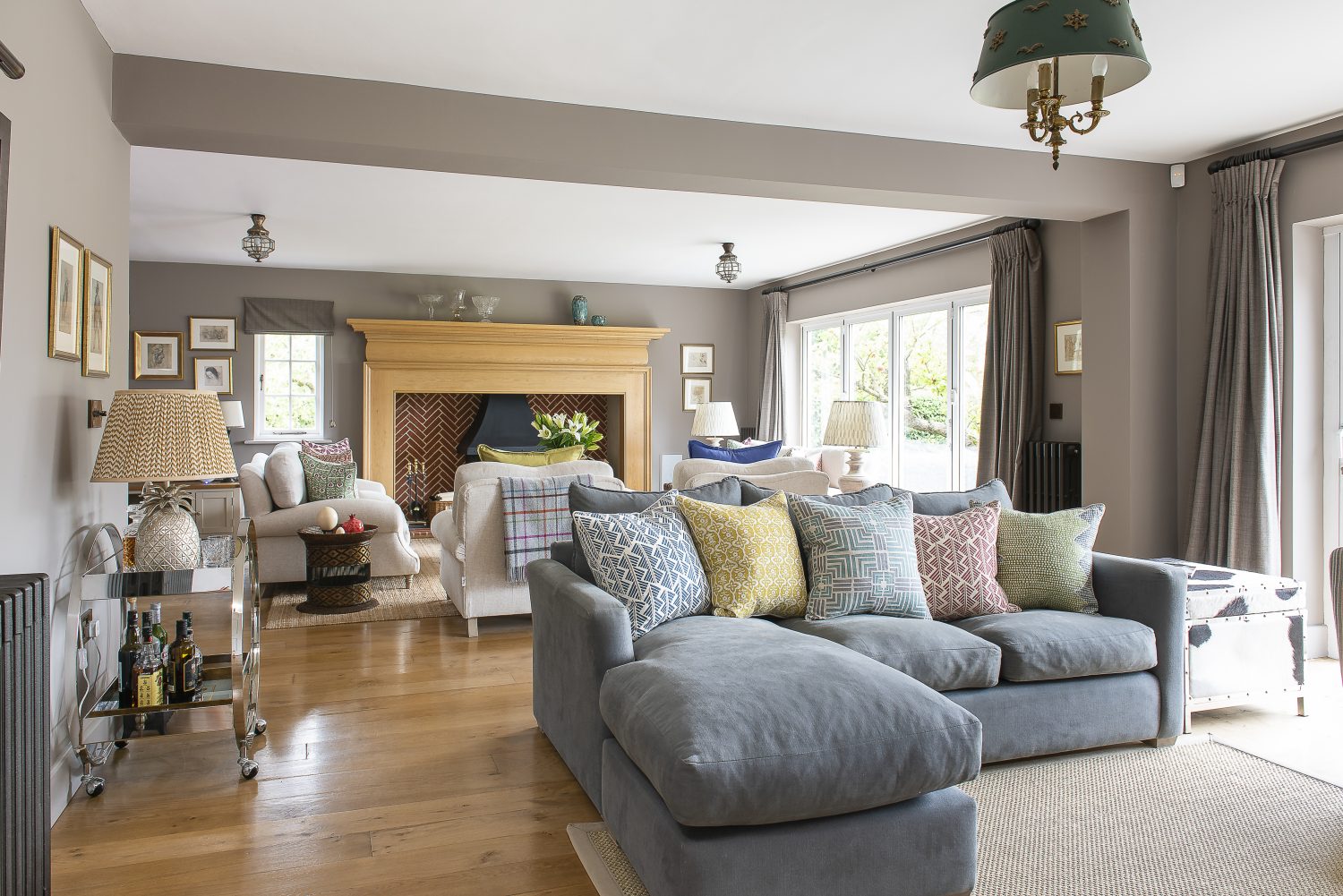
Cushions upholstered in prints by Rapture & Wright line up on the grey sofa that K and S already had when they moved in. A South African animal sculpture from Woodcocks in Tenterden sits on the mantelpiece below a gold mirror from Graham & Green in the children’s area of the sitting room
TEST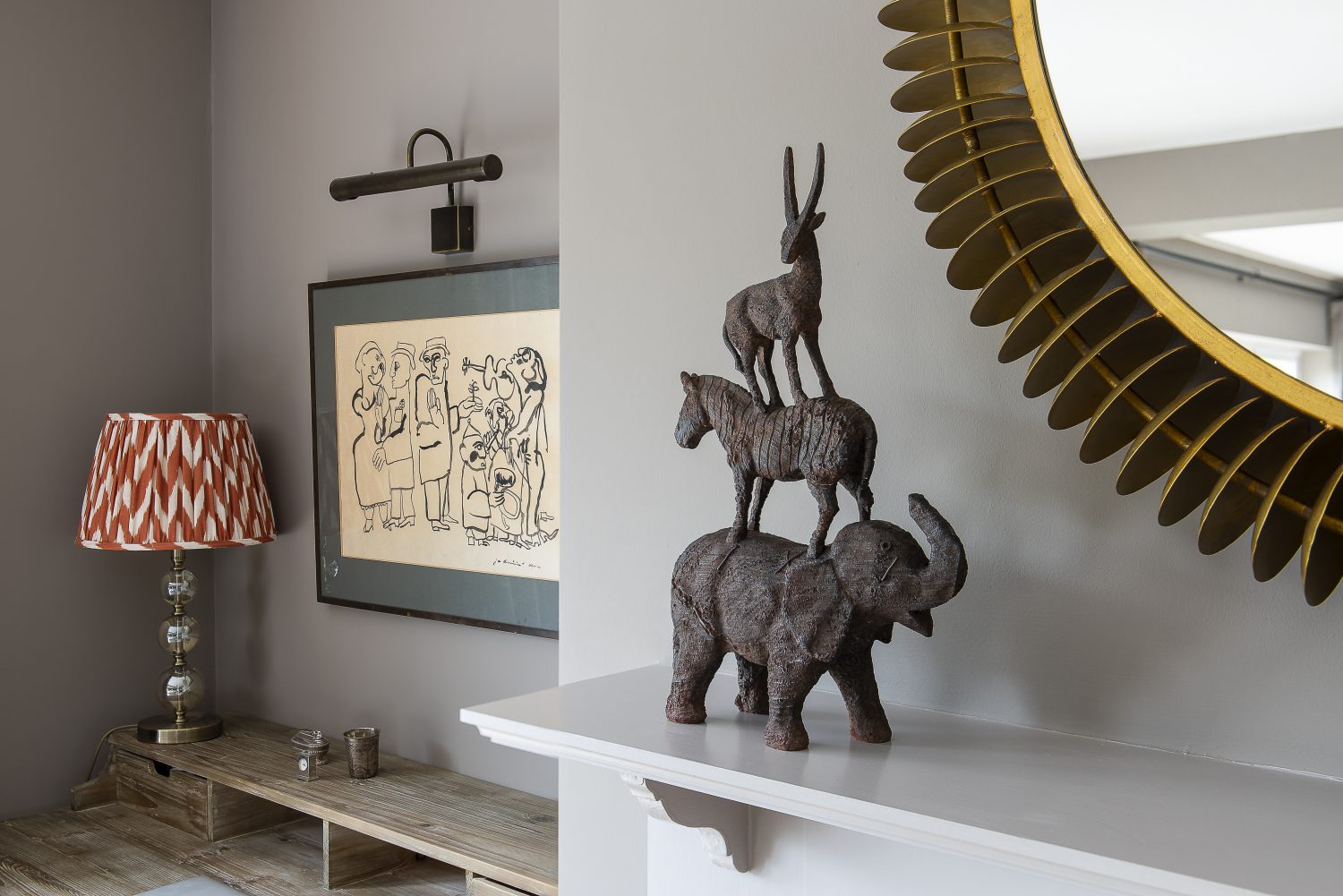
Cushions upholstered in prints by Rapture & Wright line up on the grey sofa that K and S already had when they moved in. A South African animal sculpture from Woodcocks in Tenterden sits on the mantelpiece below a gold mirror from Graham & Green in the children’s area of the sitting room
TEST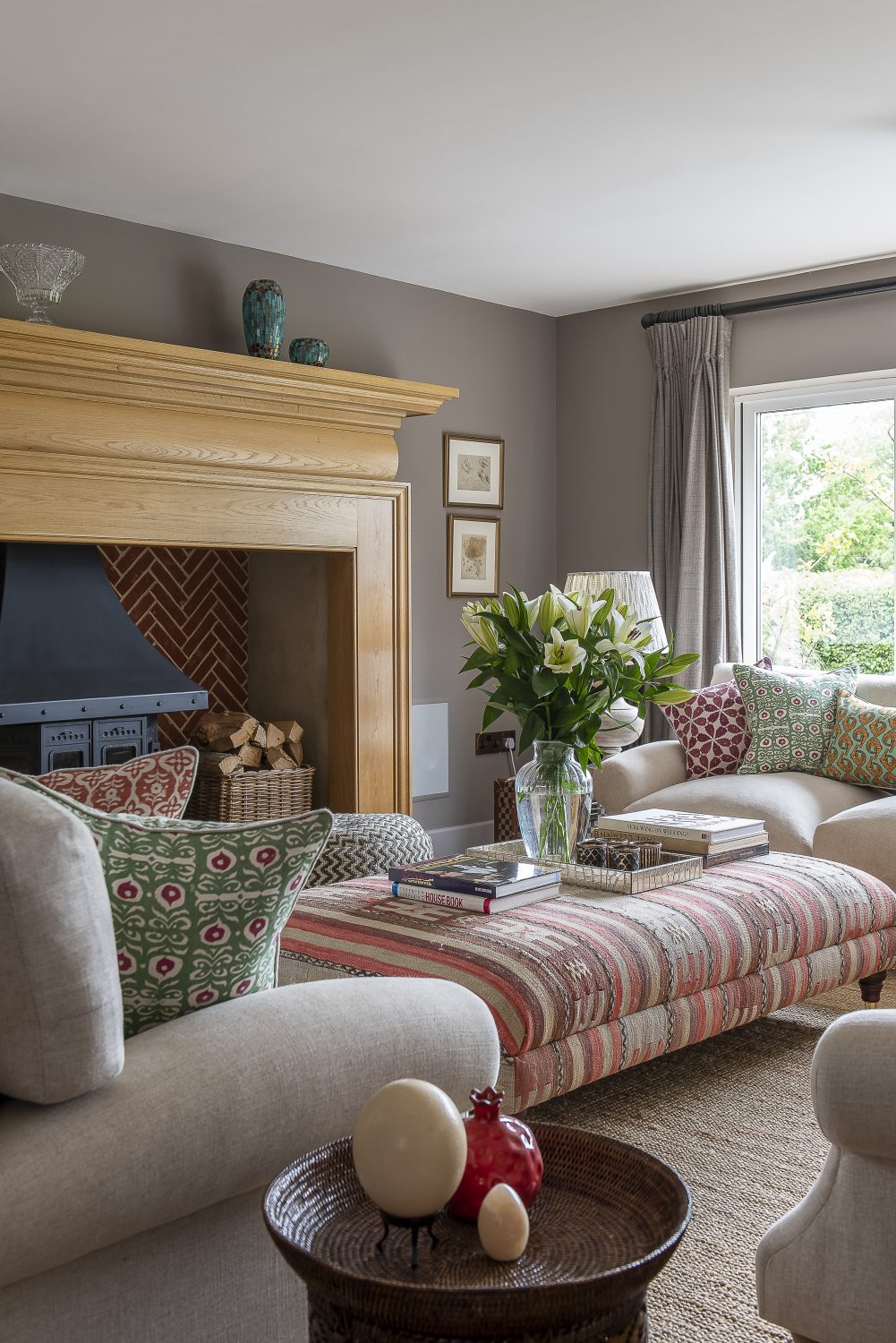
Ally has used neutral fabrics on chairs and sofas and maximised the cosiness with plump cushions. An ottoman has been upholstered in a vintage kilim and, with the aid of a tray, this becomes a coffee table
TEST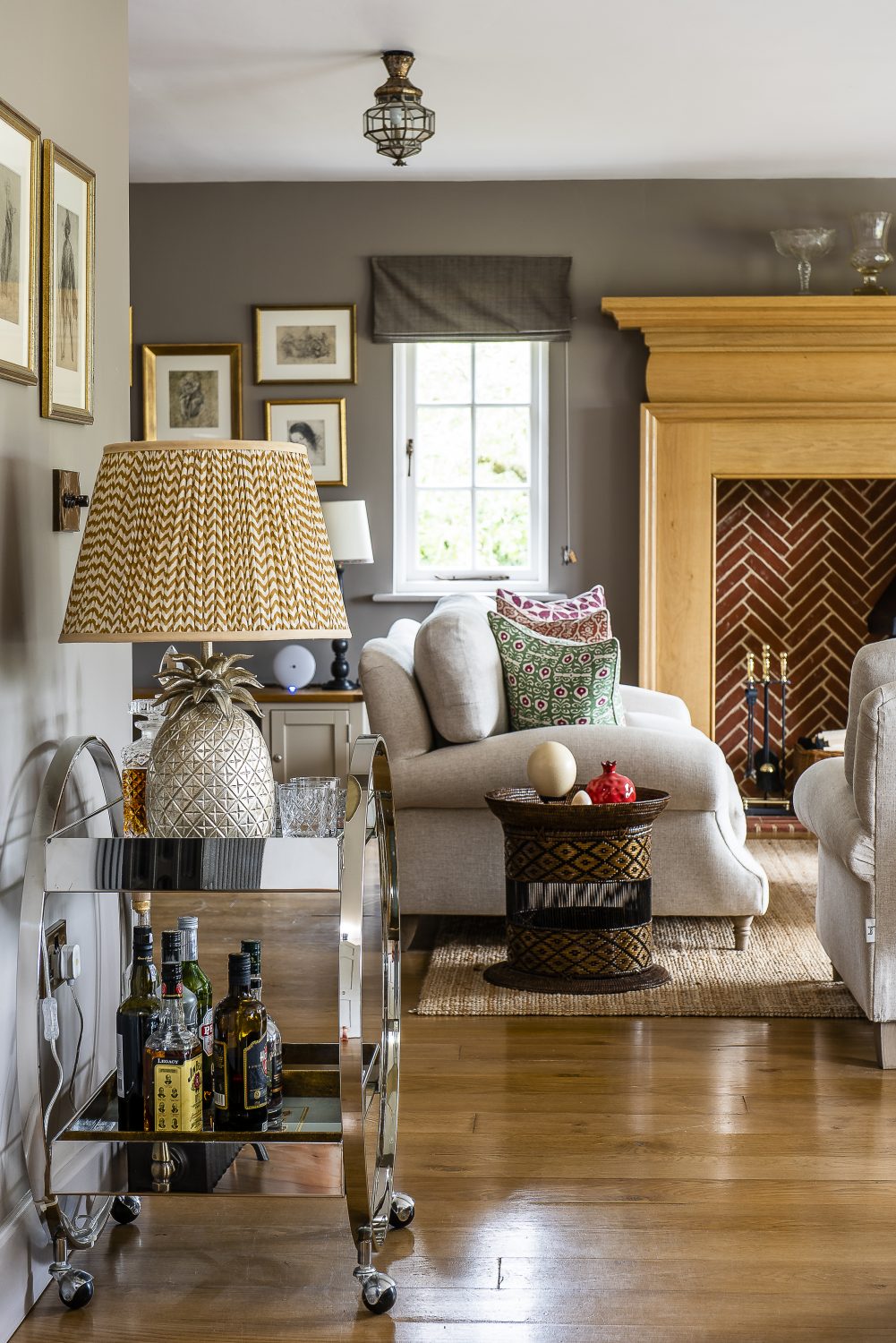
The metal and glass drinks trolley is the result of one of K’s rather fruitful trips to buy a pint of milk
TEST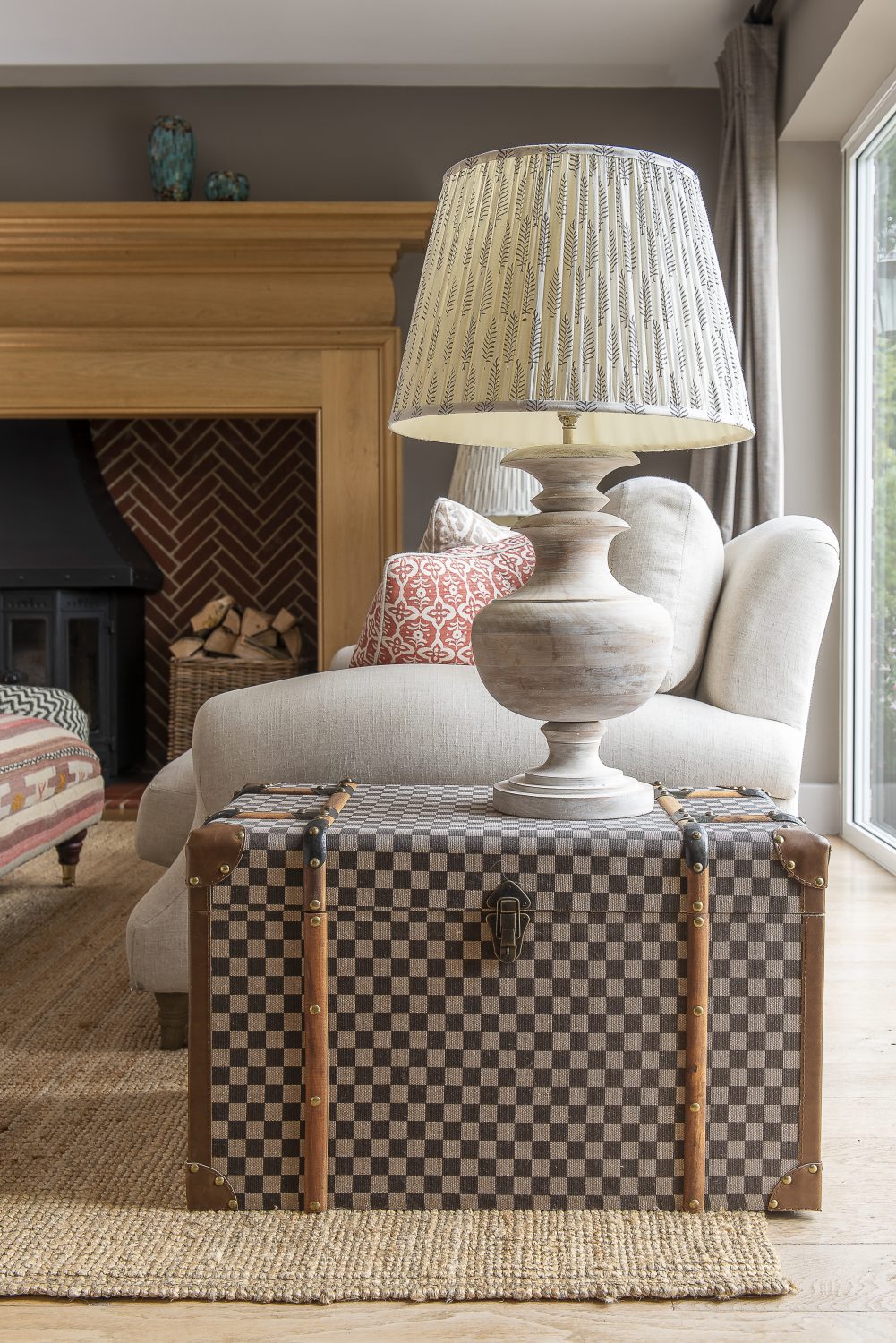
The metal and glass drinks trolley is the result of one of K’s rather fruitful trips to buy a pint of milk
TEST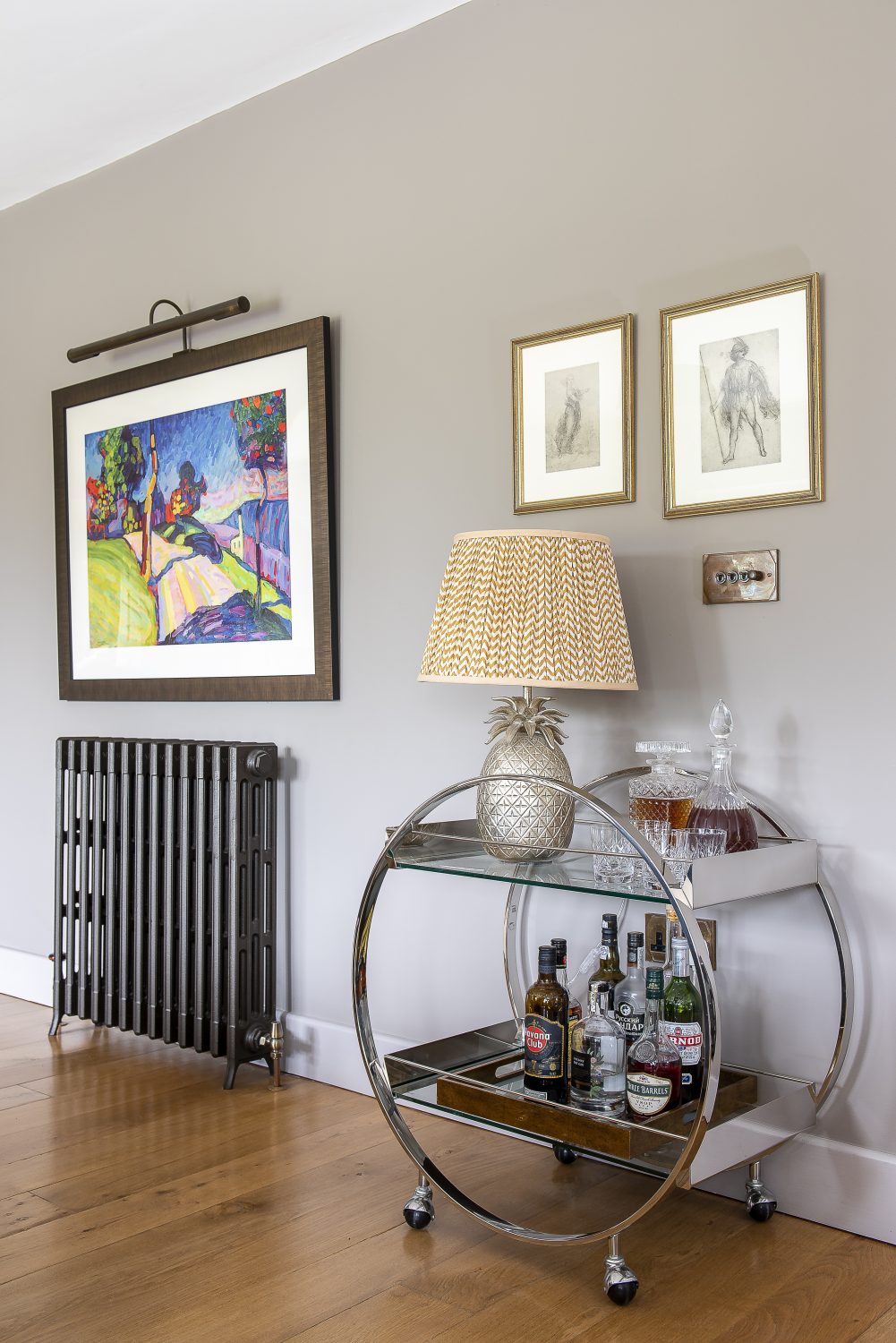
The metal and glass drinks trolley is the result of one of K’s rather fruitful trips to buy a pint of milk
TEST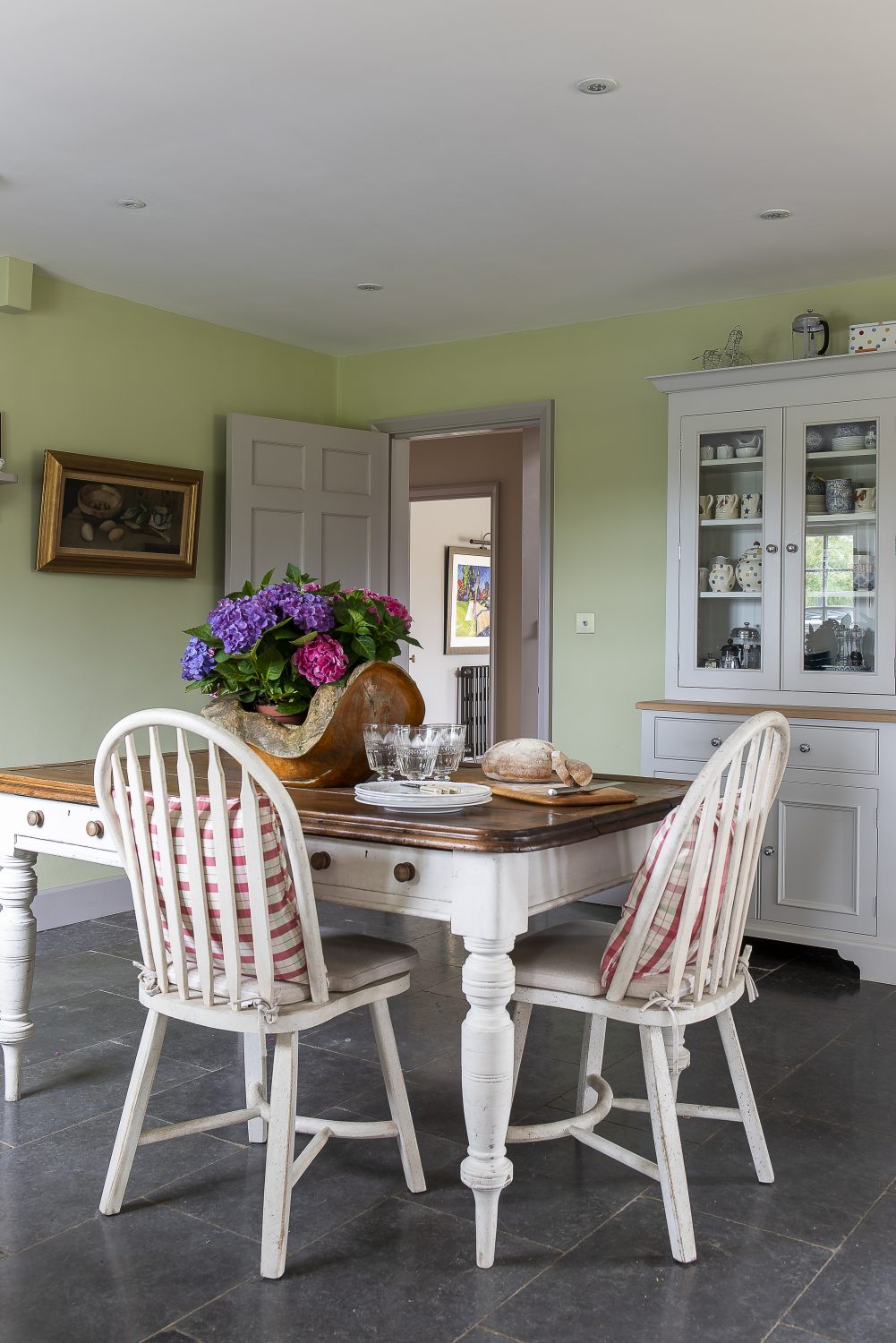 TEST
TEST
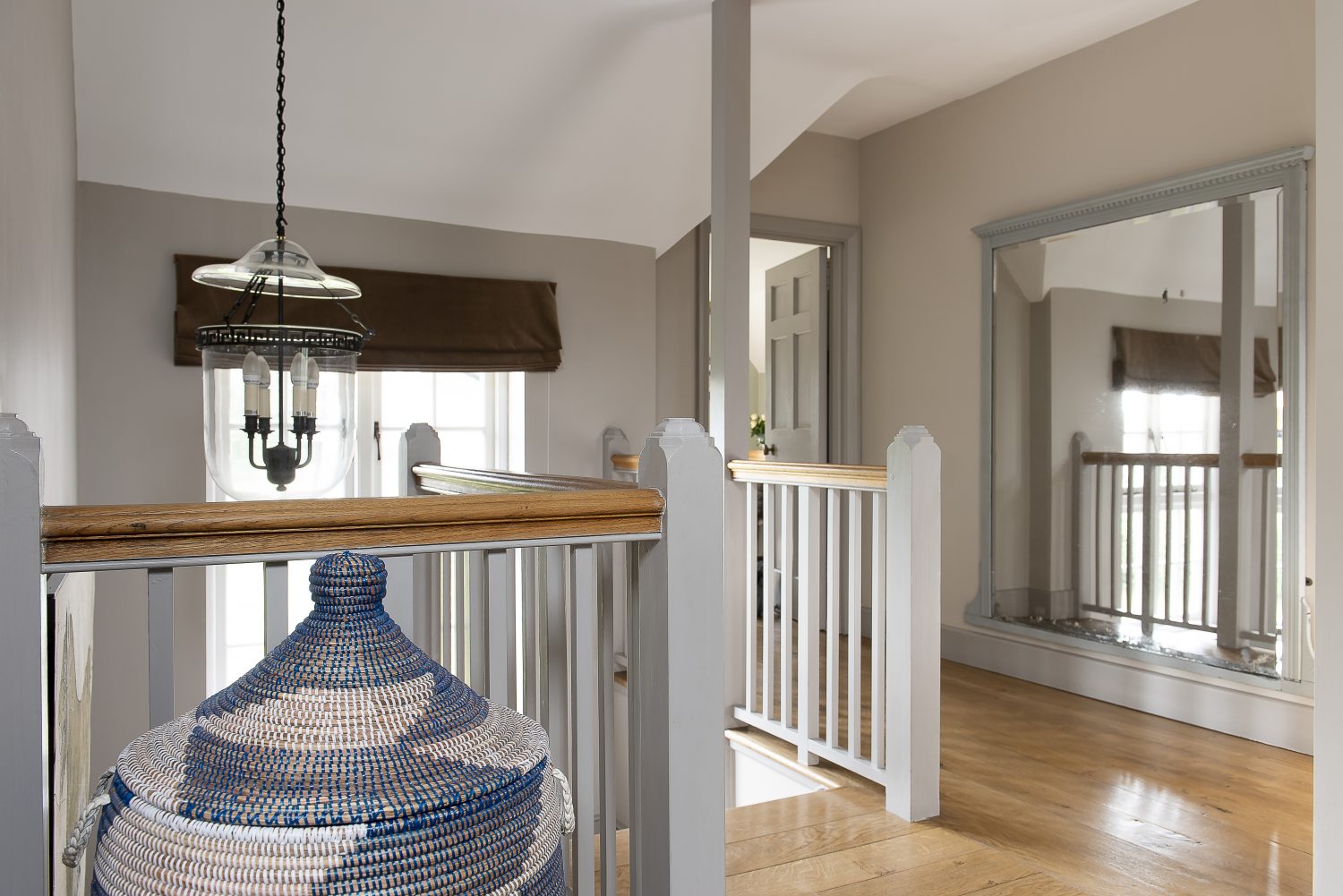
Ally has kept the colour scheme neutral throughout the house, adding interest and colour in the form of soft furnishings and accessories Right: K has owned the tiger print hung alongside the staircase since she was 18 years old
TEST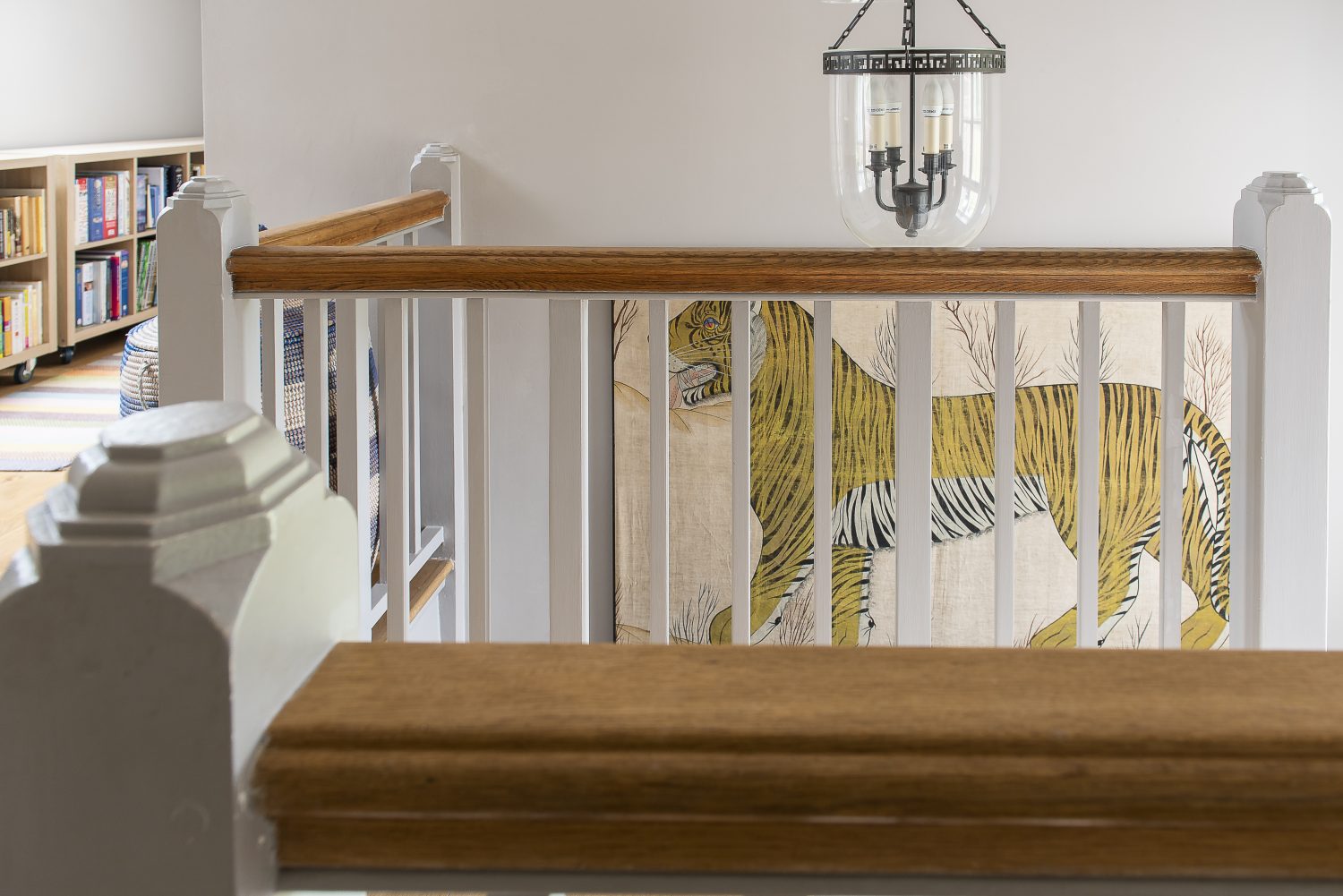 TEST
TEST
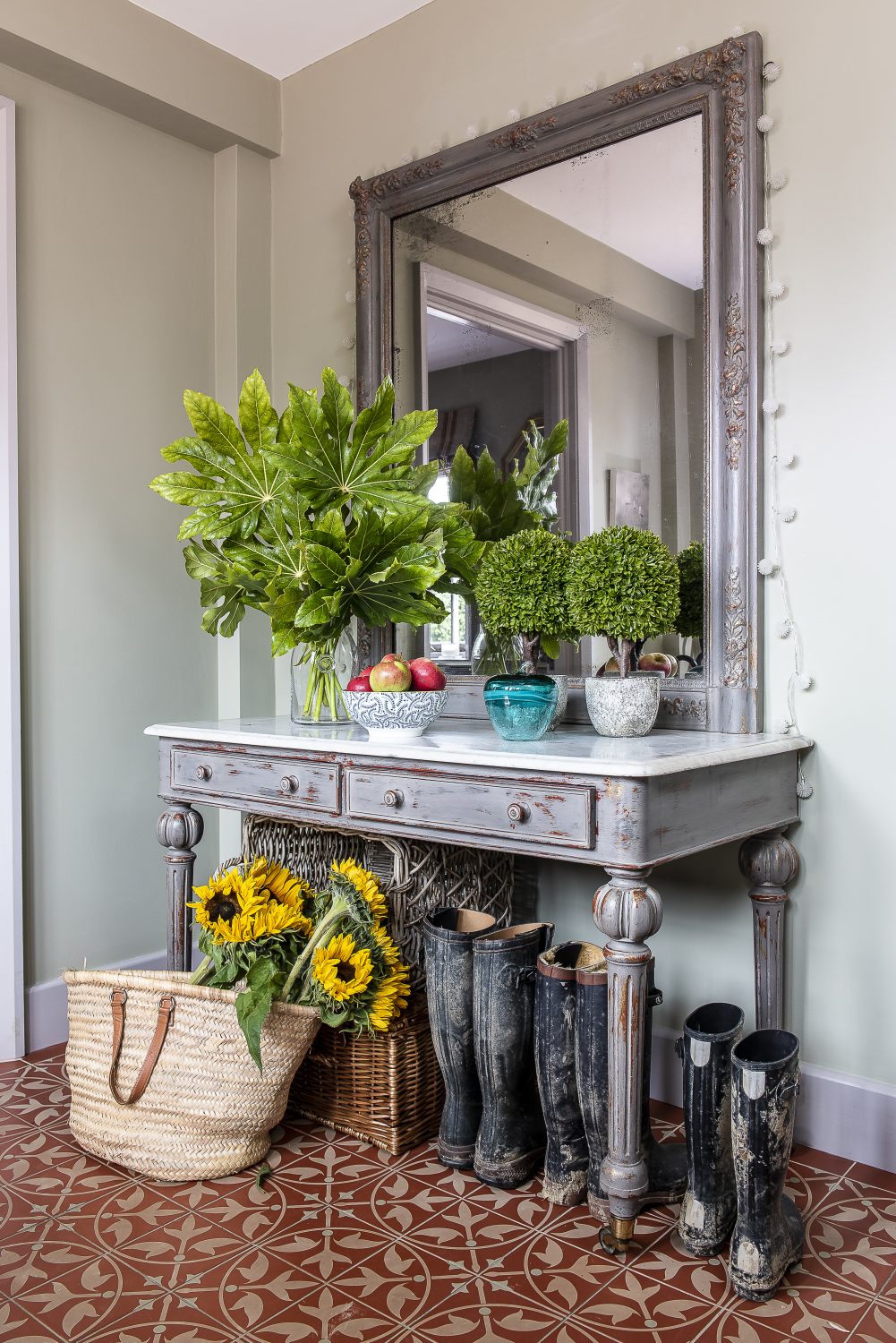 TEST
TEST
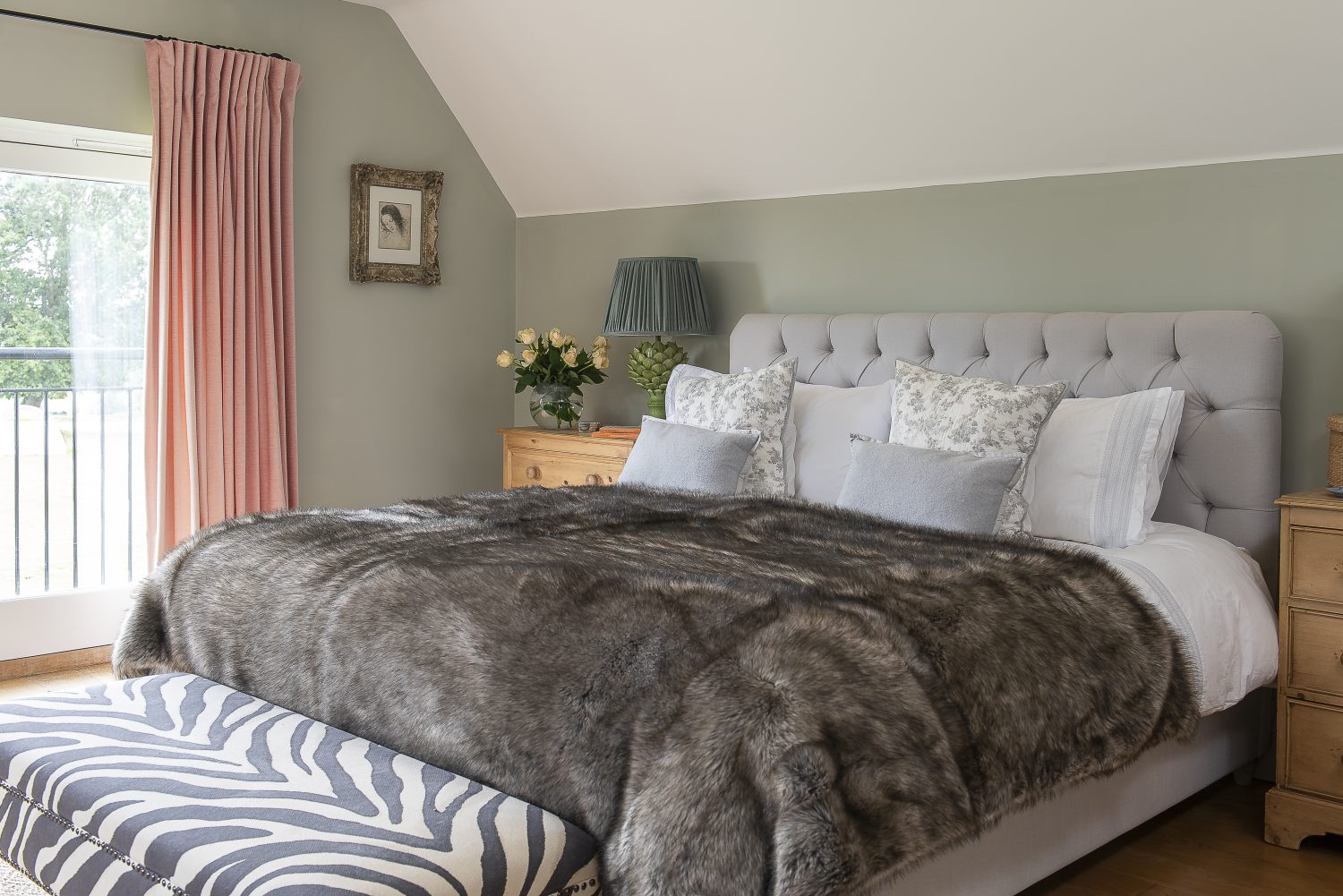
The faux fur throw and zebra print ottoman in the master bedroom are both Ally touches. The artichoke lamp is by Pooky
TEST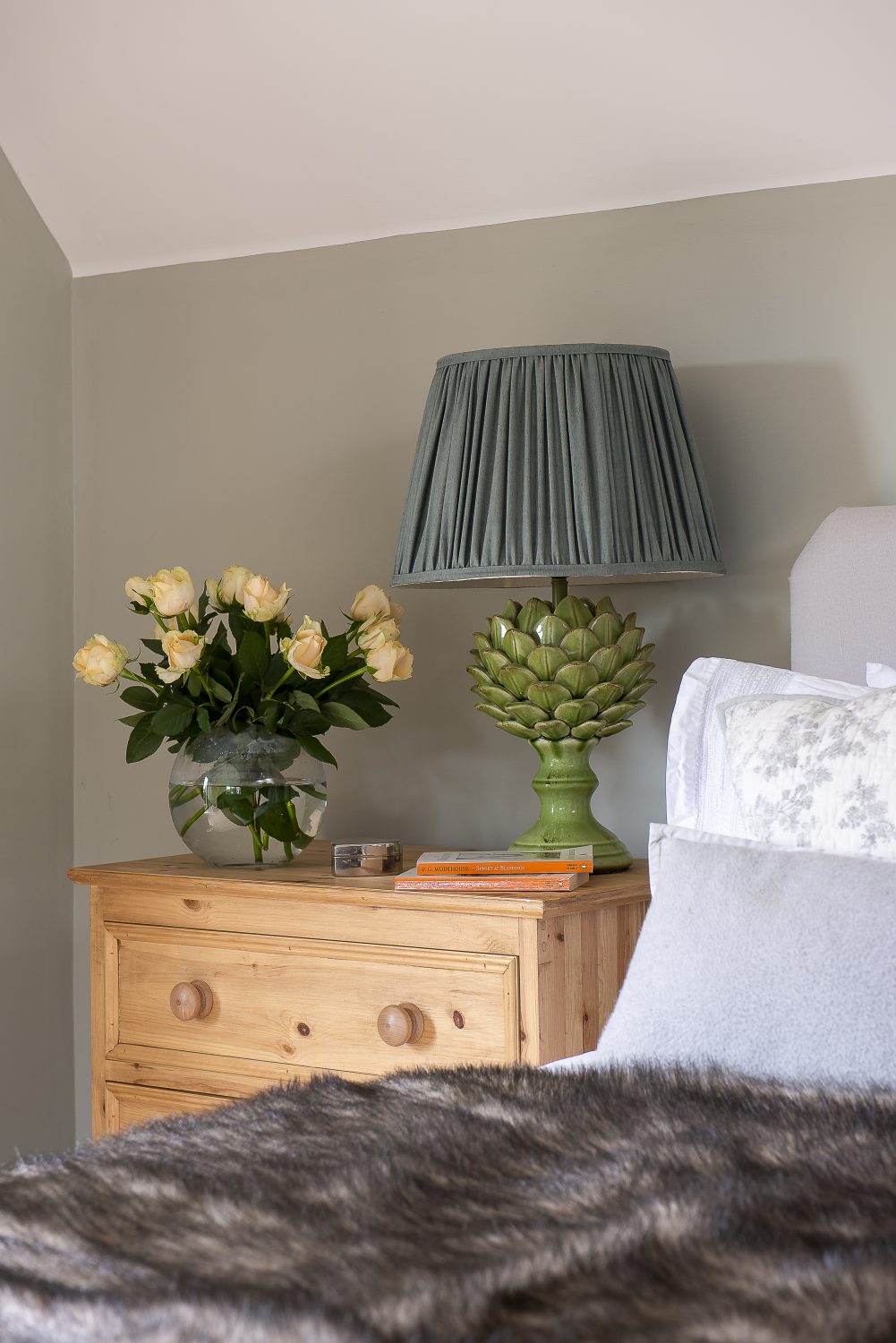
The faux fur throw and zebra print ottoman in the master bedroom are both Ally touches. The artichoke lamp is by Pooky
TEST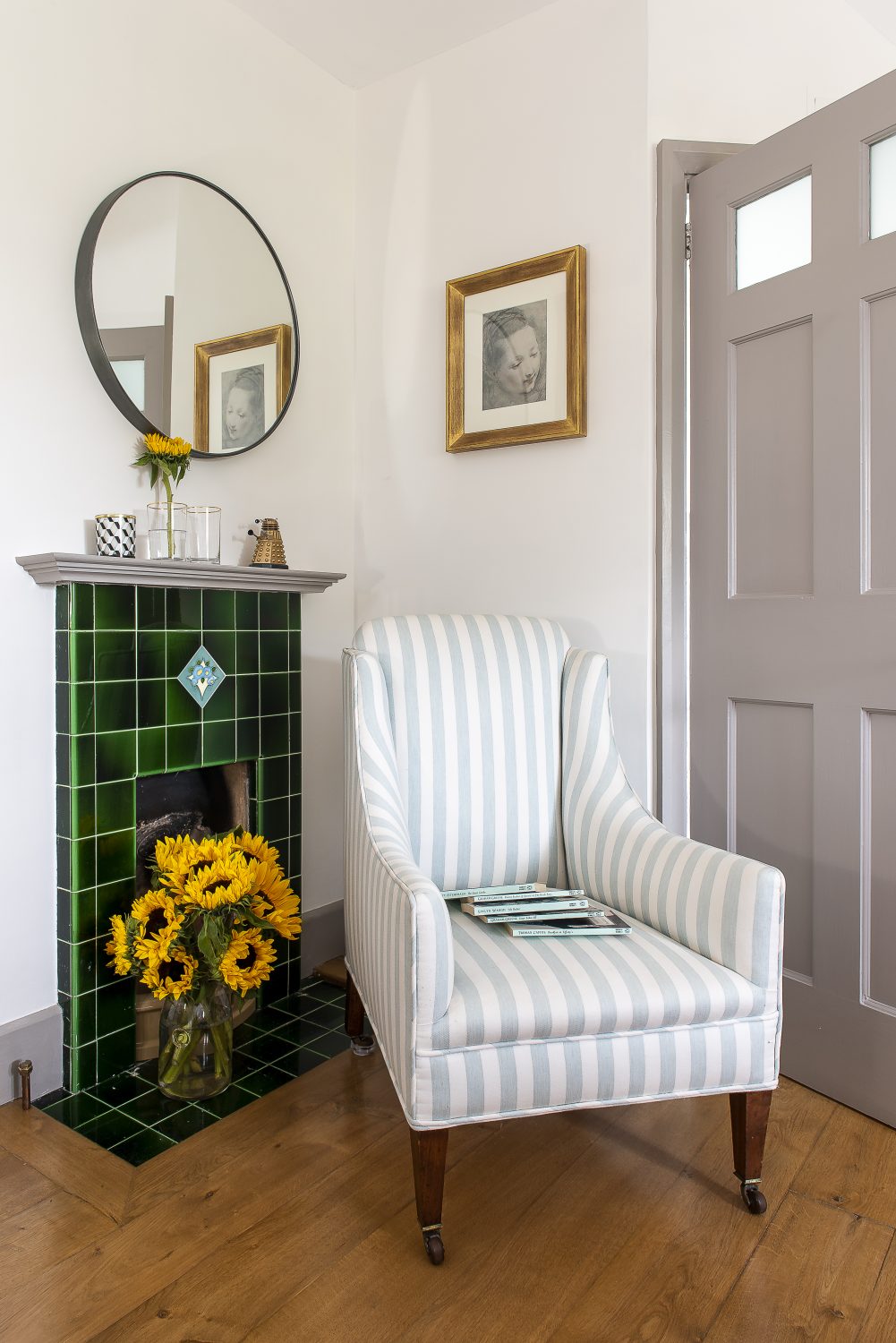
An antique chair sits comfortably by an original tiled fireplace in a guest bedroom
TEST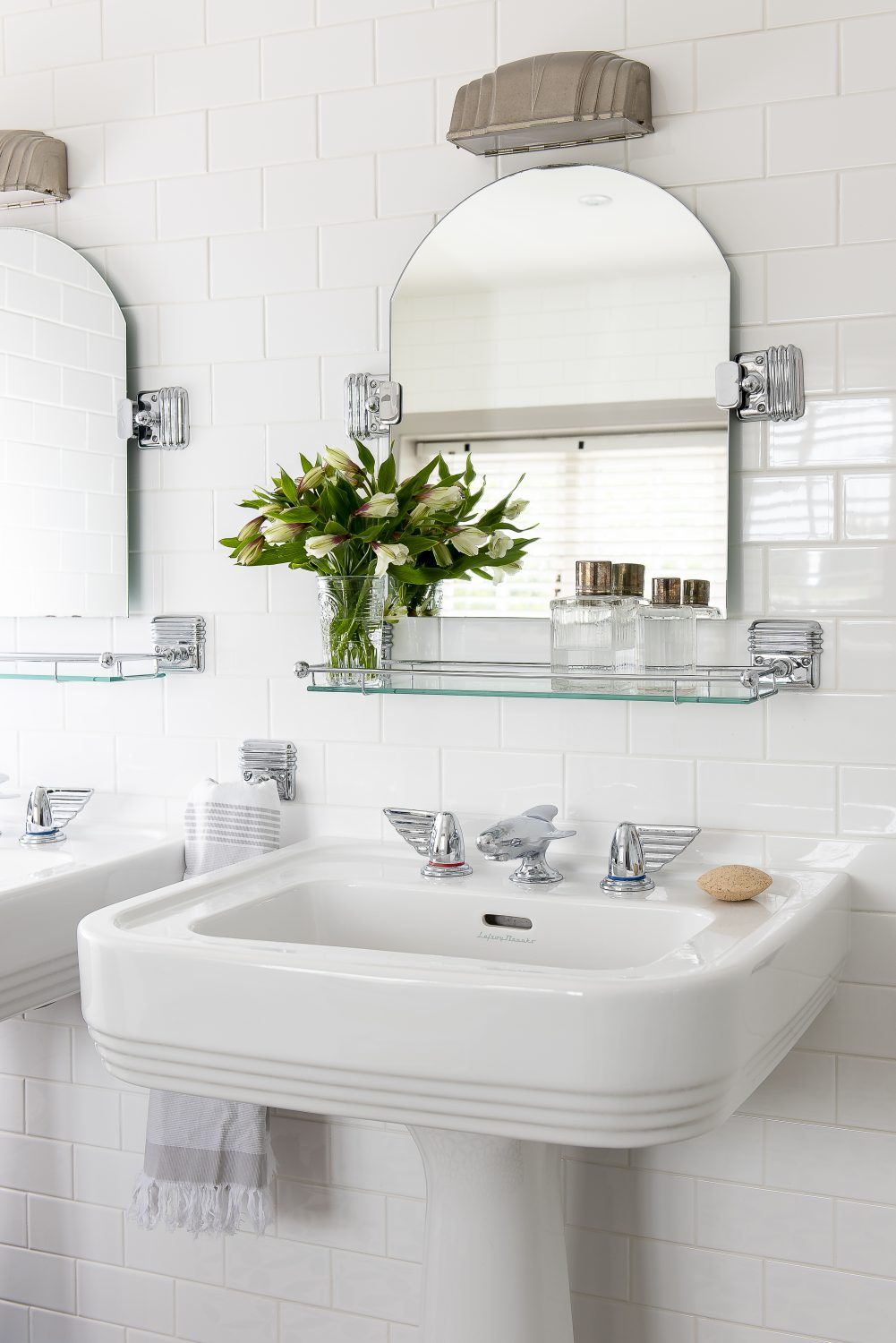
The bathroom, put in by the house’s owners, features a pair of striking Art Deco-style basins and mirrors, with Chrysler-style taps by Lefroy Brooks
TEST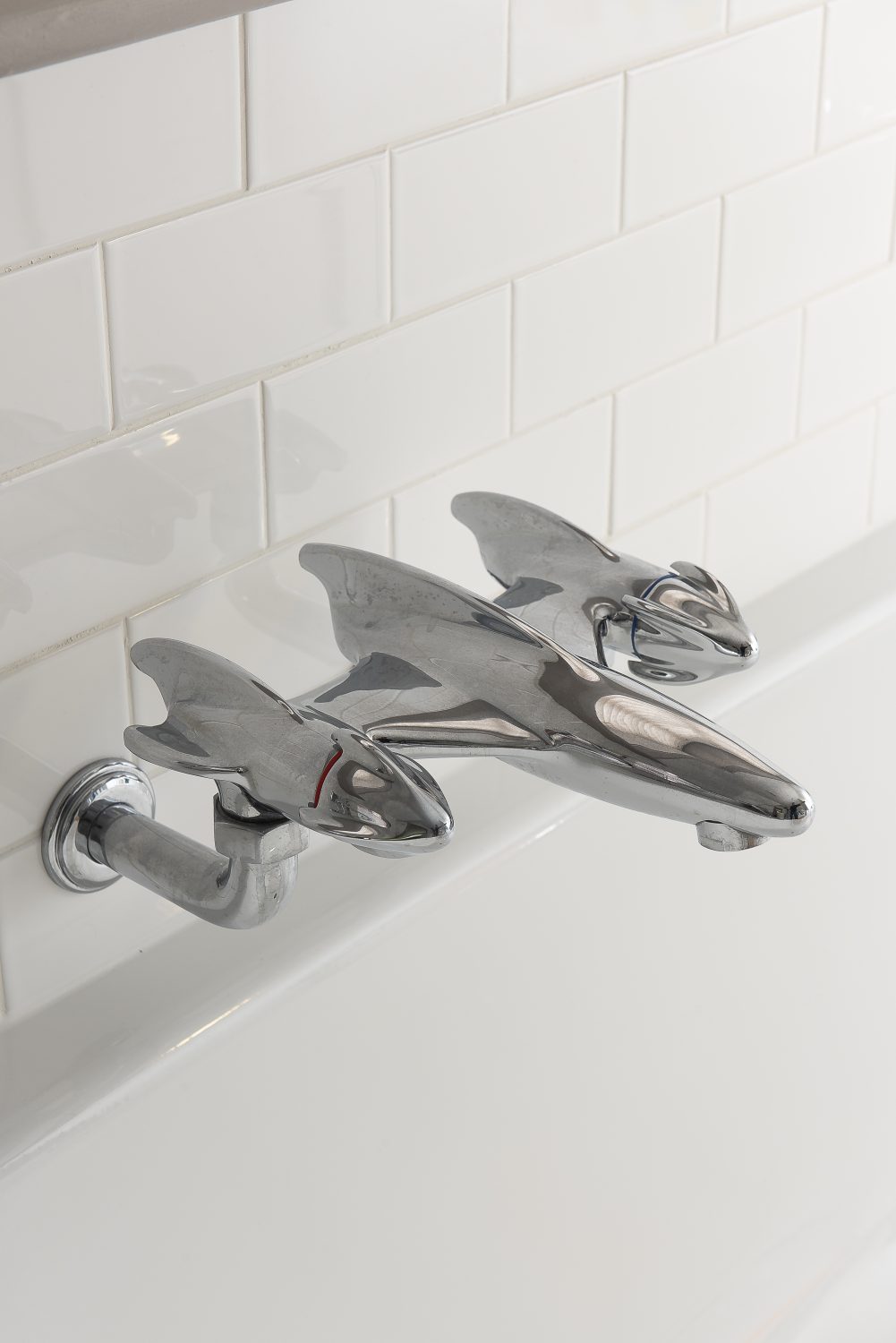
The bathroom, put in by the house’s owners, features a pair of striking Art Deco-style basins and mirrors, with Chrysler-style taps by Lefroy Brooks
TEST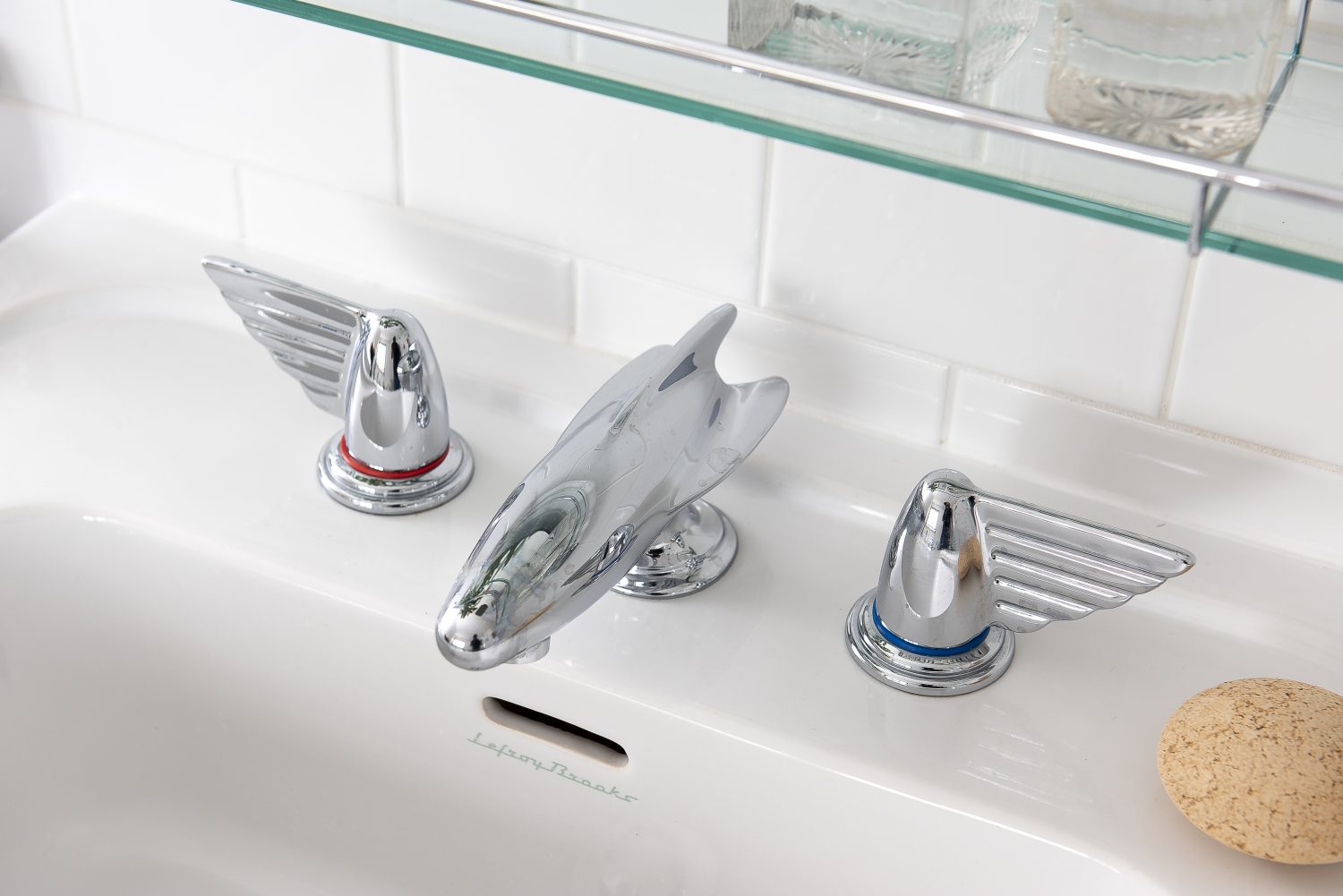
The bathroom, put in by the house’s owners, features a pair of striking Art Deco-style basins and mirrors, with Chrysler-style taps by Lefroy Brooks
TEST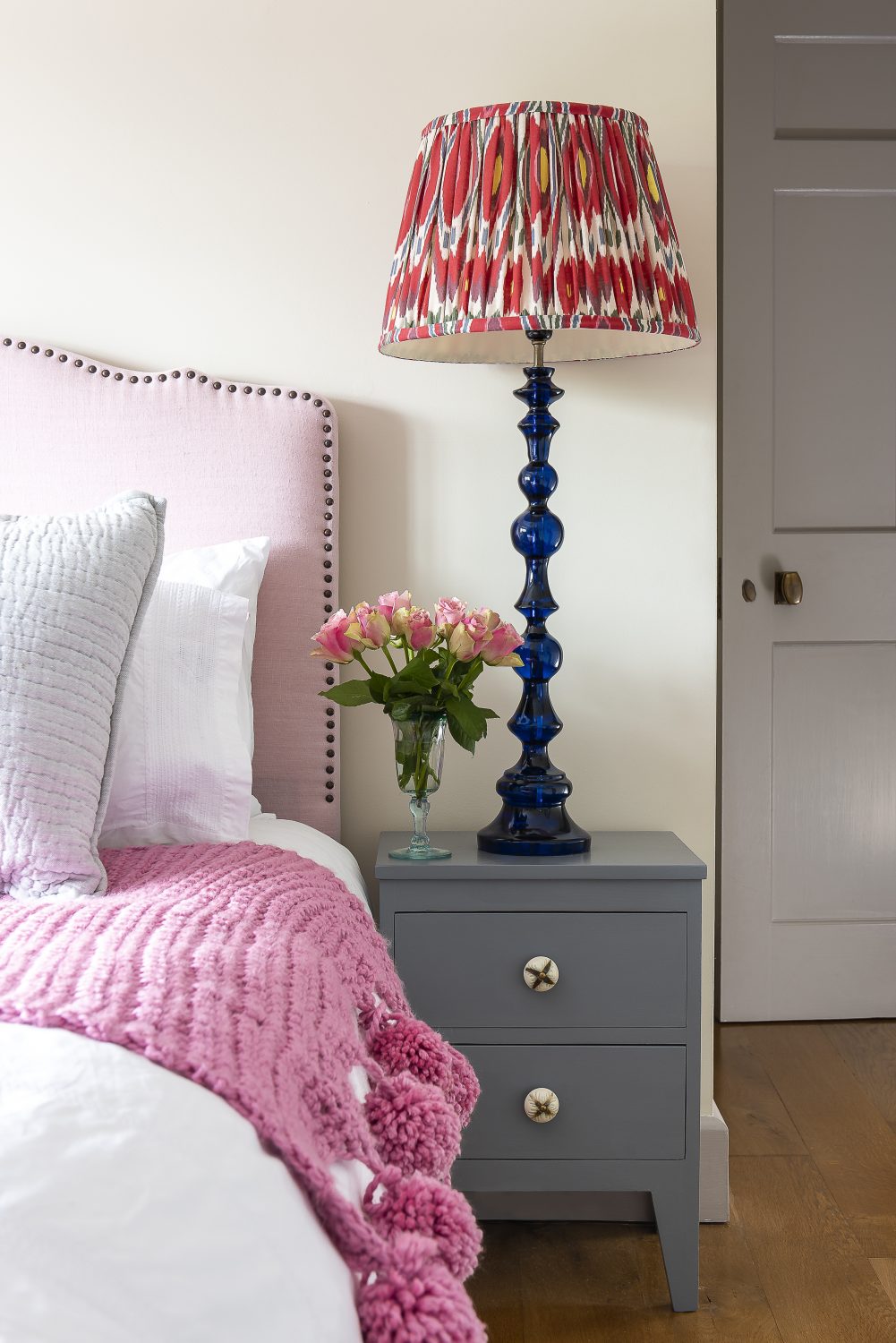
The ‘Rose Room’ follows a pink theme with lights by Pooky, an Ikea rug and a cosy woodburner in one corner
TEST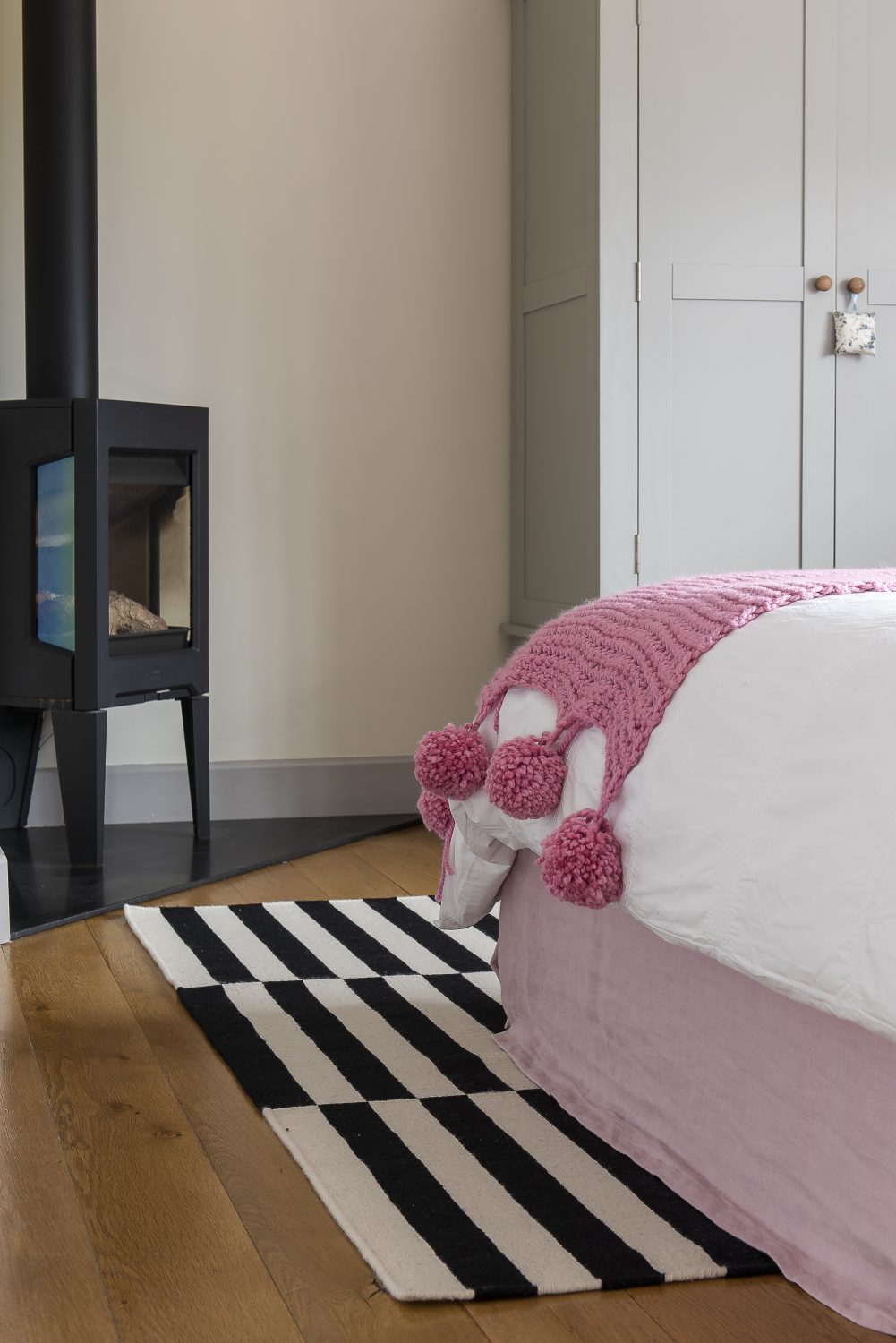
The ‘Rose Room’ follows a pink theme with lights by Pooky, an Ikea rug and a cosy woodburner in one corner
TEST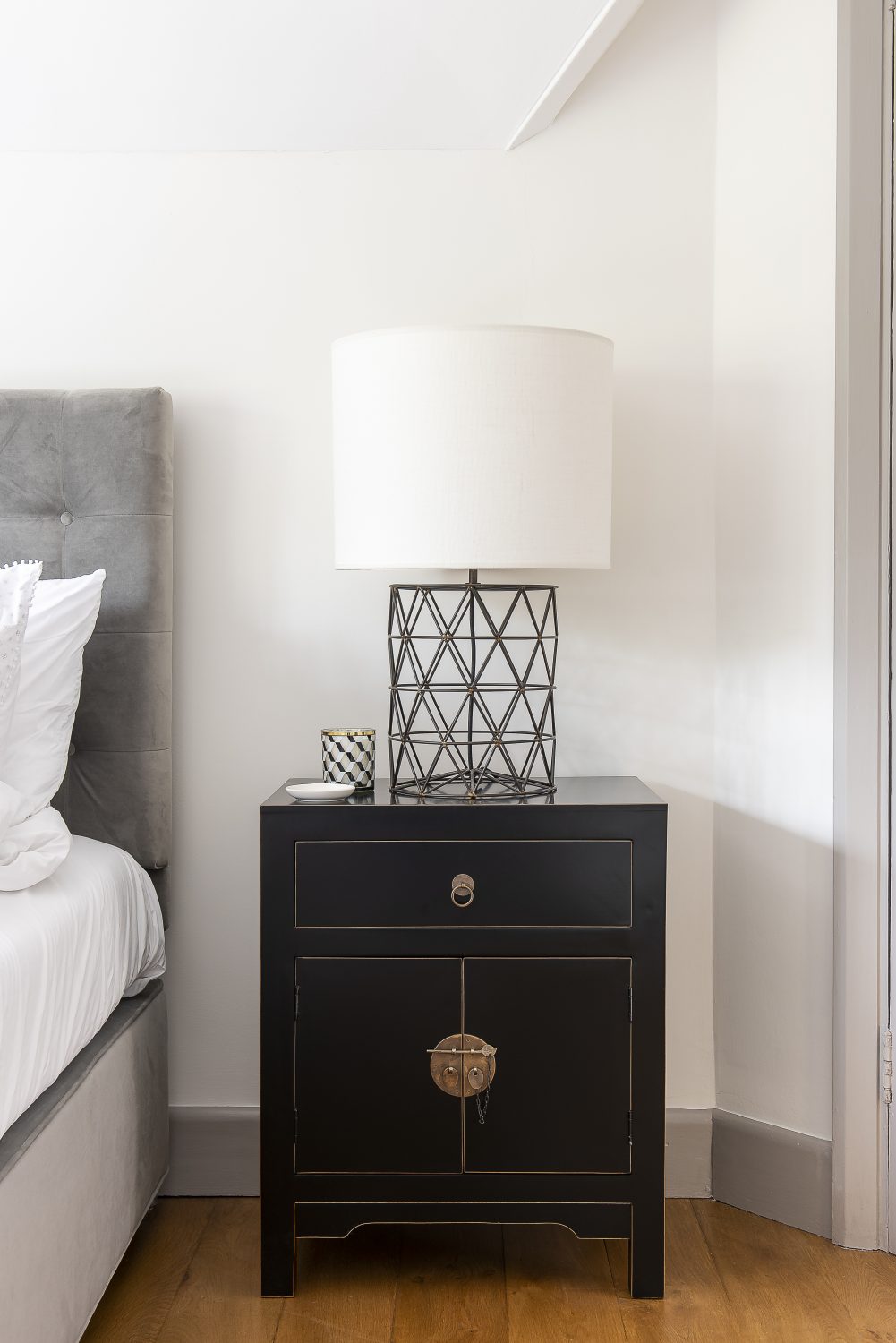
The ‘Rose Room’ follows a pink theme with lights by Pooky, an Ikea rug and a cosy woodburner in one corner
You may also like
Change it up
Neil and Sharon Maidment’s reconfigured family home is the result of a very successful partnership with OPEN architecture, who opened their eyes to a new layout they never imagined was possible Words: Fiona Patrick Photographs: David Merewether The green modular...
Building Connections
After nearly a decade of planning, Dominic and Eve were finally given permission to convert a pair of derelict barns, linking them together to create one very beautiful dwelling Words: Jo Arnell Photographs: David Merewether The story arc of an...
Cut to Fit
Deborah Harrison downsized to a three bedroom house, which she renovated and reconfigured, reinstating the original Victorian features and editing family heirlooms to suit her new home and lifestyle “As William Morris says, ‘Everything has to be beautiful or useful,’”...
