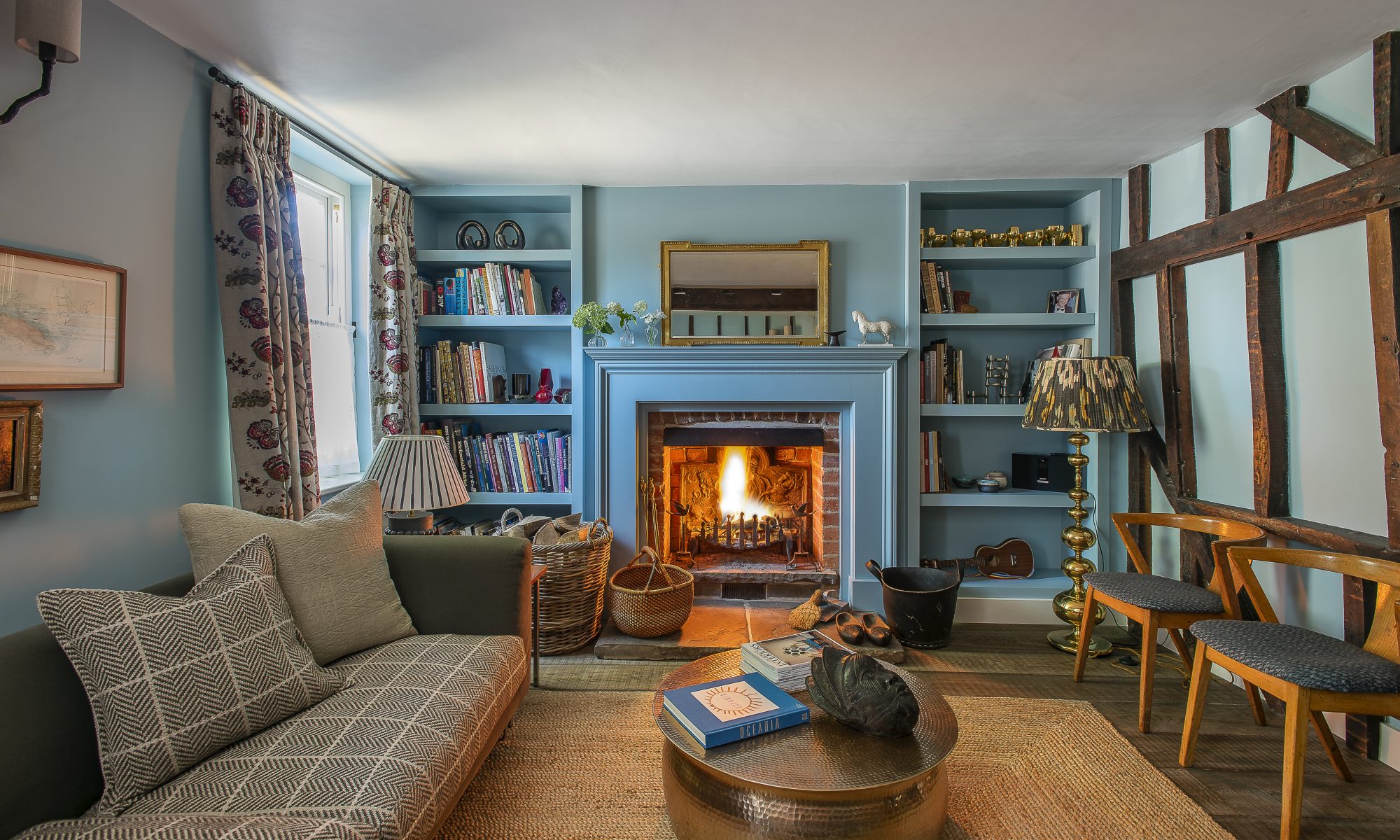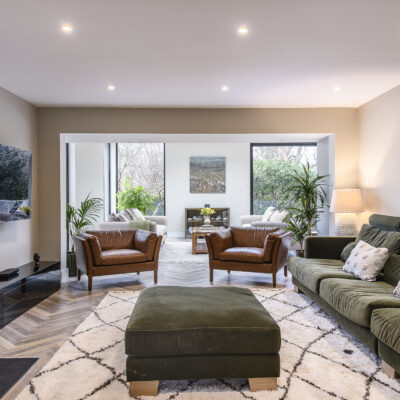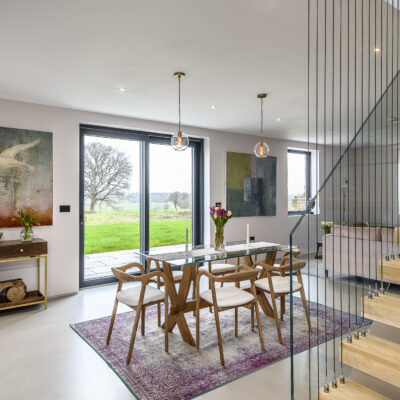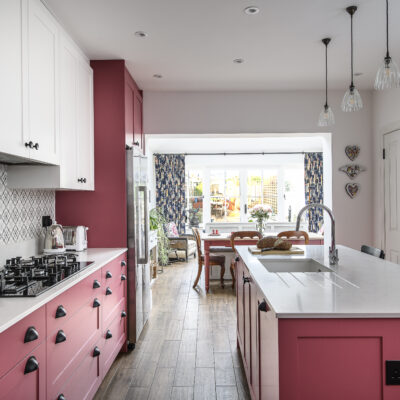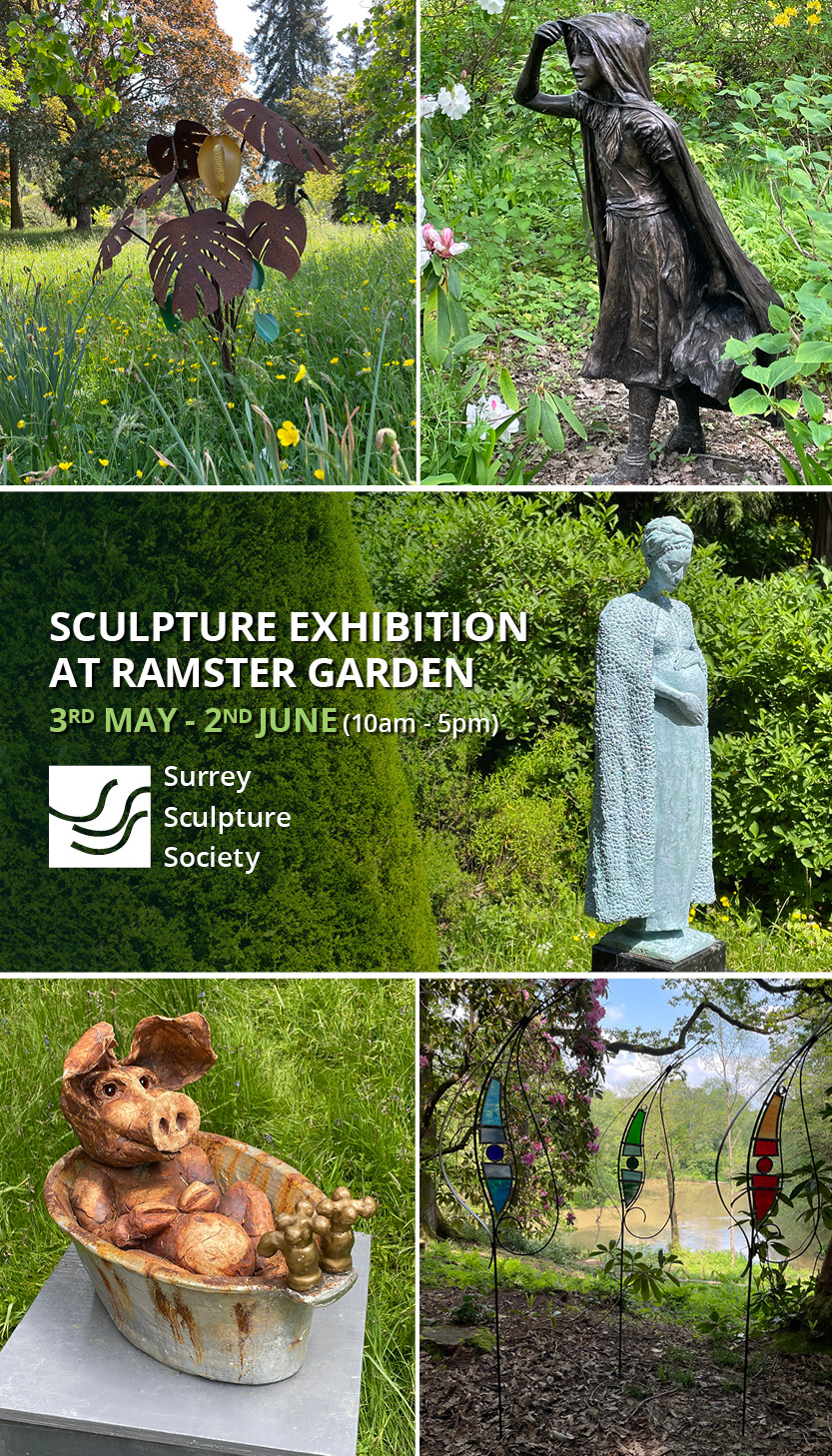A six-month sabbatical in the countryside turned into a whole new life for Kate Monckton, in an old village house lovingly brought to its full potential
There is a special kind of satisfaction in visiting a beautiful house, when you have watched the loving refurbishment of it taking place over months on Facebook. This was the privilege I was lucky enough to have with this 300 year-old weatherboarded house in the centre of the lovely village of Frant in Kent, because I have known its owner since the late 1990s, when she ran a busy fashion PR business in London.
It was the need to take a break from that hectic big city life, even after she had retrained and was enjoying a successful second career as an interior designer – relating back to her earlier training as a theatre designer – that brought Kate to a rented house round the corner, three years ago.
“Then I just fell in love with the village,” she says, as we sit at the splendid panelled banquette seat in the green-painted kitchen, one of the things I had particularly wanted to see since seeing her photographs online.
With a lovely display of African baskets on the wall behind, a mix of cushions and a view to the lovely jungly courtyard garden through the glass-paned back door, it’s even better in real life.
“I thought I was going to go back to London,” she says, “but after six months living down here, I felt so much more healthy and stress free. London has got much harder to live in, getting around is tough and the air quality is terrible, it’s toxic.
“I’ve never wanted to live in the middle of nowhere, but this feels like the country while it’s actually just seven minutes to Tunbridge Wells, with all its amenities, and an hour into London by train from there.”
Even the way Kate found the house was a classic example of village life. “I started looking for a house to buy here and nothing suitable was coming on the market. People told me, ‘You’ll hear about something by word of mouth’. Not long after, I was walking my dog Billy and bumped into another dog owner, a total stranger, outside this house. We got talking and she told me the house was on the market and 10 days later I put in an offer – and I am now friends with that woman.”
That’s the joy of being a village person and Kate has taken to it with aplomb – not unaided by the fact that while the kitchen was being built she had to eat all her meals in The George, the lovely pub about 100 metres away.
The very central location of the house was probably why it was once the village bakery. The lovely cast iron original oven is still in place in the beamed corridor to the kitchen, plus there is a letter, passed on from owner to owner, written on a piece of a cardboard box by the last baker when he closed in 1978, describing how life had been in Frant when he had opened in 1957.
It’s a wonderful artefact listing all the shops that were in the village in the mid-20th century. As well as the bakers, there was a sweetshop, a tobacconist, a grocer, greengrocer, butcher, shoe mender, tailor and an undertaker… The cottage next door, it goes on to say, had gas light until 1970.
In between being the bakery, the house has undergone several different arrangements, over time. Starting out as one house, it then became four cottages with the bakery and is currently arranged as one larger house – Kate’s – with a smaller cottage attached on one side.
This shape shifting has led to its very appealing quirky layout, which gives it a rambling character with two long corridors on the ground floor, almost like extra rooms, one of them big enough for Kate to make it into a very satisfying utility room/boot room/dog-paraphernalia-centre/booze store/gift-wrap-room (Kate’s quip), with beautiful built-in storage, crafted by the same joiners who made the kitchen.
“It needed a lot of work, but I could see right away it had good bones. This house has a great personality.”
One of the quirks of that personality are two balcony-style railings from the first floor landings looking down to the ground floor, which give the space a wonderful lofty open feeling, very rare in a house with 17th century origins – and kept me enjoyably befuddled about where exactly I was in the house, as we walked through it.
It was Kate’s vision to change the railings from ordinary wood to lovely old wrought-iron ones found at Authentic Reclamation in nearby Stonegate, making them into a splendid feature. And a practical one – their housing has been specially designed so they can easily be lifted out to allow furniture to be brought up and downstairs, rather than being restricted by the narrow staircase.
The first room she called on these designer skills to transform was the kitchen, which, although a large space, “had nowhere to sit in it.” There was also a wrought iron spiral staircase in one corner, which Kate pulled out to create enough room for that lovely banquette, with a round table and three splendid old Windsor chairs, found online. “I can squeeze 10 in for dinner and I also love to sit here on my own having supper and listening to The Archers. Much nicer than having it on your lap.”
But before work could start on that fun stuff, her builder – found via fellow villager Lisa Evans of Ensor Interiors, whose lovely shop is just along the street (and whose house has also been featured in this magazine) – insisted they sorted out the basics.
“He said first insulate the house, get it warm, so we did all that boring, unsexy stuff, which is essential if you want a comfortable house and we put in new floorboards and underfloor heating. Luckily, I do know what’s involved with a house like this, because my parents have always lived in period properties. My father always said, ‘It’s like the Forth Bridge, you have to keep on top of it and know that upkeep always needs doing.’”
Once all that was done, Kate could get on to the more fun stuff like the beautiful cabinetry throughout the house. Kate designed the kitchen, with Shaker doors and a bespoke pantry.
The outside of the cupboards are painted in Fired Earth Wild Olive and, to great effect, the inside of them and the bookshelves on the end of each run are in a lovely contrasting pale blue, called Blue Grass by Fired Earth. The finishing touch is a brass tap by Lefroy Brookes and brass handles from Hardware by Armac Martin. The huge Rangemaster stove was a lucky leave-behind by the previous owners.
The same carpentry – combined with Kate’s trained mastery of proportions – is to show with great effect in her dressing room, built upstairs in the equivalent corridor area as the utility room, and leading on to her bedroom, which sits over the kitchen. This creates a kind of ‘Kate Wing’ that she can disappear into, closing the door, when she has weekend visitors.
The dressing room is a joy of girlie chic, with velvety cream carpet, two slipper chairs and the sublime cupboards, with their lower panels at exactly the right height. They are finished with cast iron ‘twig’ handles by Ashley Hicks, providing the perfect place for everything.
With a lovely double aspect, one window looking out onto the garden, both are finished with curtains in a Christopher Farr fabric, which are double lined with blackout and thermal bump, which gives that rich blankety effect and maximum warmth, as are all the curtains in the house.
“I went to town on the curtains,” says Kate, who has all the details and samples of the decorative scheme properly filed, room by room, like the professional she is. “This is my forever house, so I wanted to do it once, in timeless style, not trend driven, which isn’t me anyway. My style is more eclectic. I’ve had all my furniture for years, I didn’t buy anything new for the house.”
The calm collected style of the dressing room is the perfect foil for the drama of the wallpaper in the master bedroom, a wonderful huge scale jungle design by Lewis and Wood. “I’ve suggested it to several clients, but none of them felt up to it, so this was my chance to use it.”
Far from being ‘busy’ for a bedroom, it creates a cocooning atmosphere, like a bedroom hidden in a rainforest, the tropical mood enhanced by a splendid rattan chair Kate spotted 10 years ago outside an antique shop. “I was driving by when I saw it; I reversed, parked and bought it for £25.”
On from the bedroom is the adjacent shower room with elegant fittings from West One Bathrooms and narrow oblong tiles – not the overdone subway tile – from Topps, the finishing glamorous top, some very nice twin wall lights from Holloways of Ludlow.
The rest of the first floor is taken up with Kate’s office and two beautifully appointed guest rooms and a bathroom that pleasingly twins the shower room, but with pale pink tiles which give it a 1950s mood.
The guest wing has the feel of a boutique hotel and I can see why Kate has London friends queueing for a ‘reservation’ for summer breaks – and also for winter snuggle-ins.
The main sitting room – there is also a lovely smaller room, walled with 18th century panelling from another property in which Kate has a telly den – invites you to lounge on the sofa (by Jasper Morrison for Cappellini, which Kate had re-upholstered in a William Yeoward wool fabric), in front of the open fire. “It’s a great room for flopping with the papers on a Sunday morning,” says Kate.
Certainly, I had to summon some effort to raise myself up from it once we’d settled there. There is so much to look at, but not in a busy cluttered way. Everywhere your eye falls, there is something interesting that you haven’t seen before, such as the shelf of gold glassware, which is a set of cocktail glasses and ice cream coupes designed for a 1920s yacht, that Kate bought at Kempton antiques market. “They can’t ever be used, but I just think they look nice together.” They do – as do the group of ceramics on a lower shelf, which are Kate’s own work. There is also a very nice table ceramic pom-pom lamp she made, finished with an Oka shade.
And that’s the kind of nurturing house she has created, bringing out the best of its personality, creating somewhere you would feel comfortable to be yourself and live exactly as you want to. Or even to visit for a long weekend…
TEST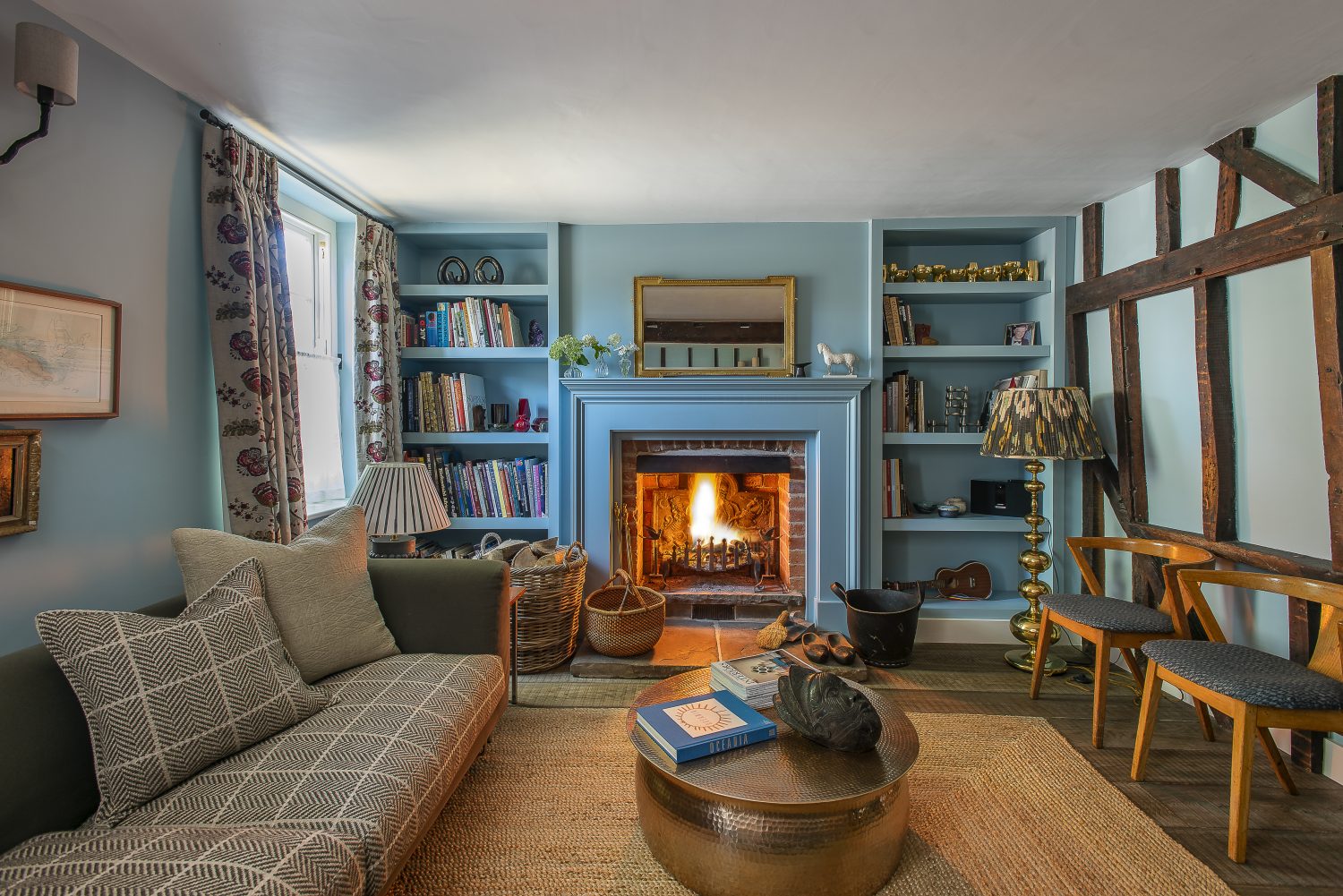
In the sitting room, a sofa by Jasper Morrison for Cappellini has been re-upholstered in a William Yeoward fabric perfect for this cosy space in front of the open fire
TEST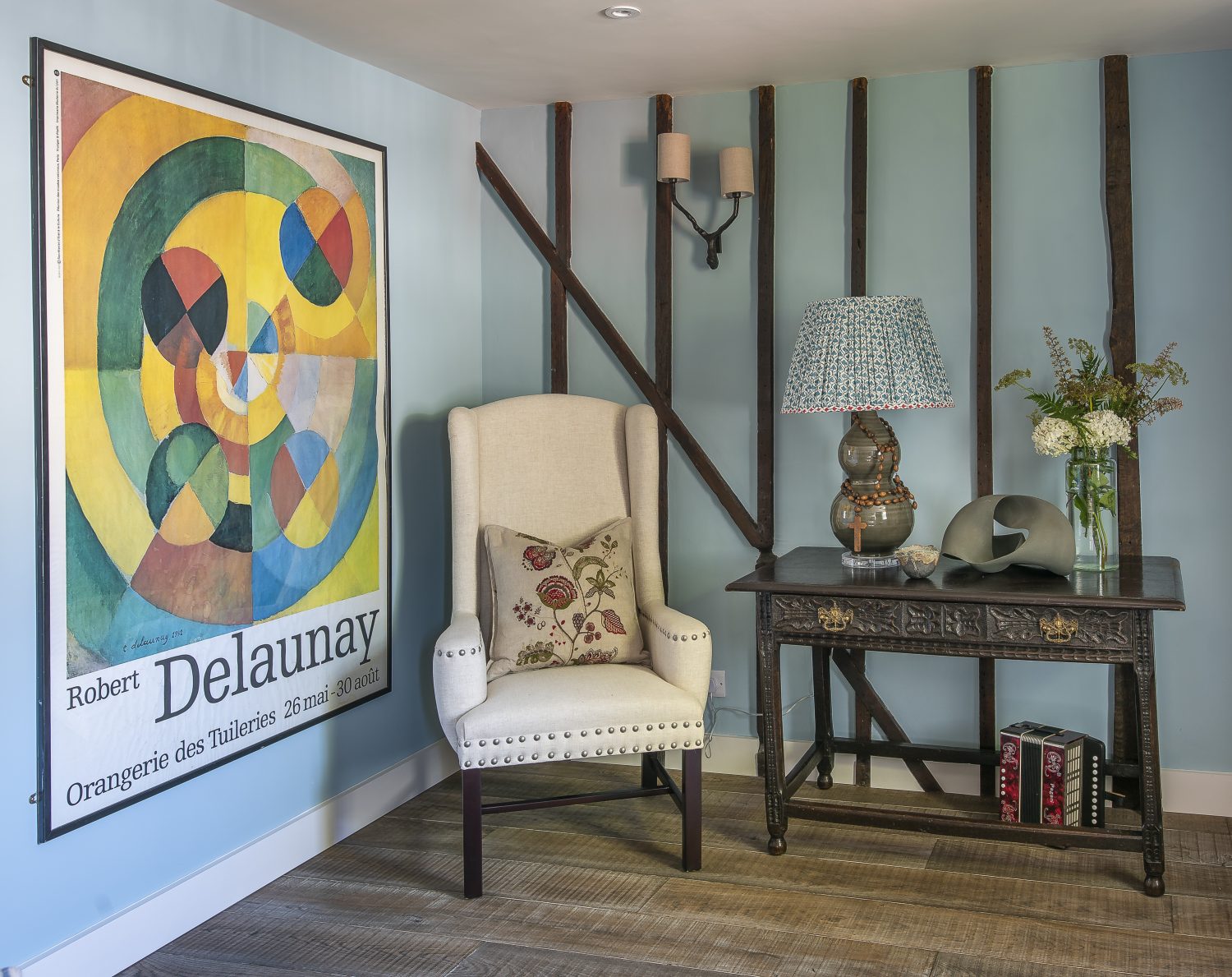
Kate has painted the walls in Blue Grass by Fired Earth
TEST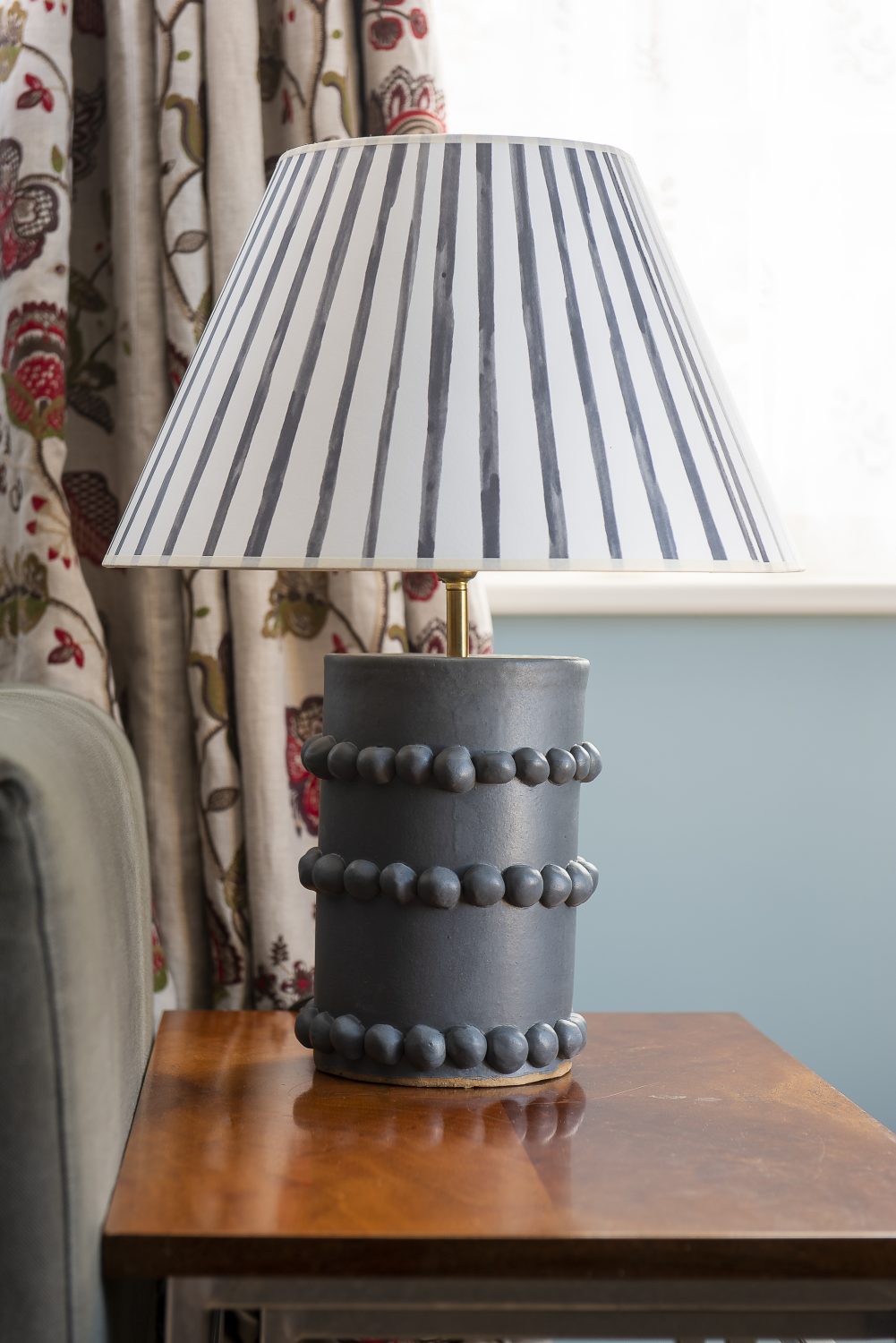
A hand-built ceramic lamp base, made by Kate and available from Ensor Interiors
TEST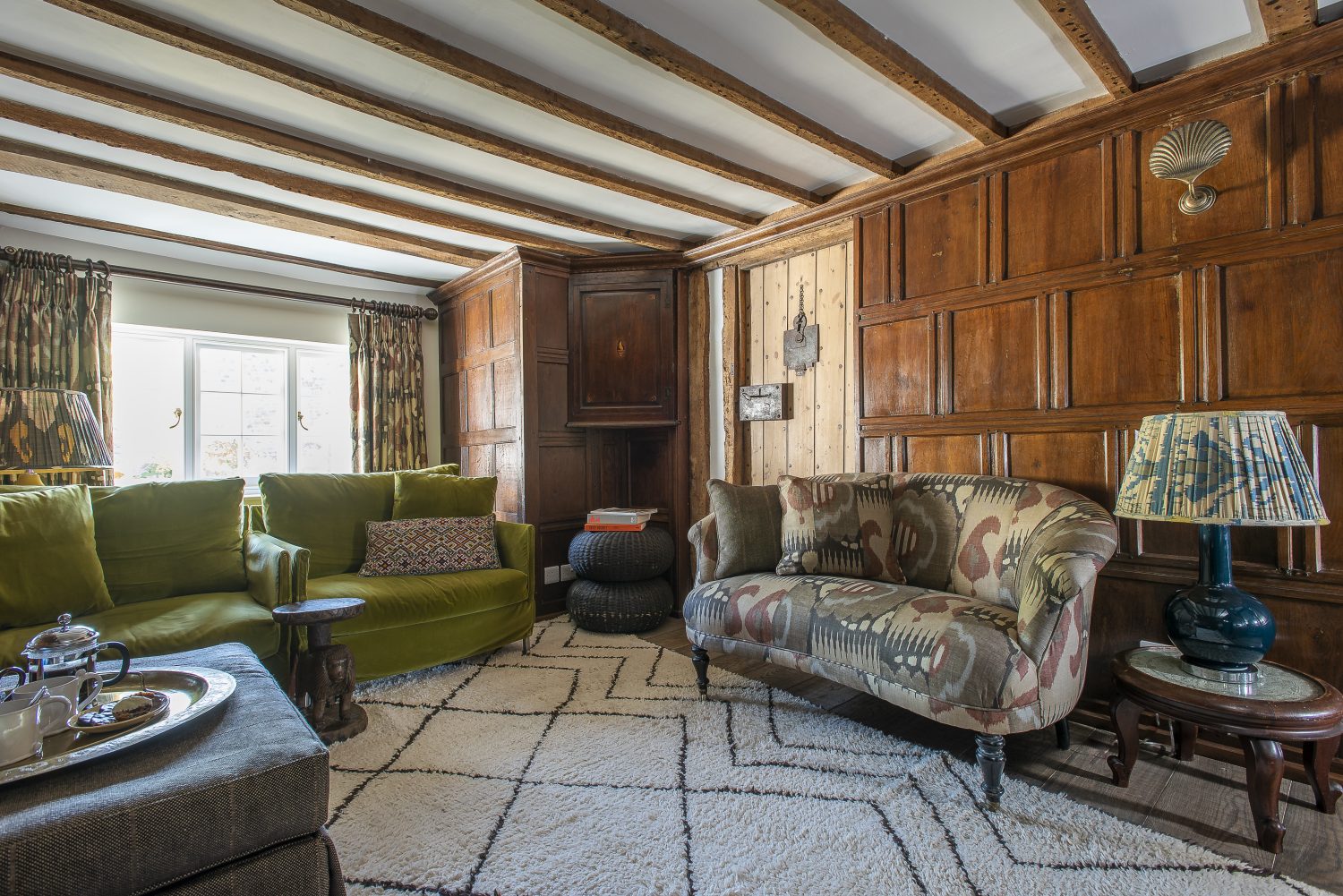
18th century panelling sourced from another property now lines the walls of Kate’s ‘telly den’
TEST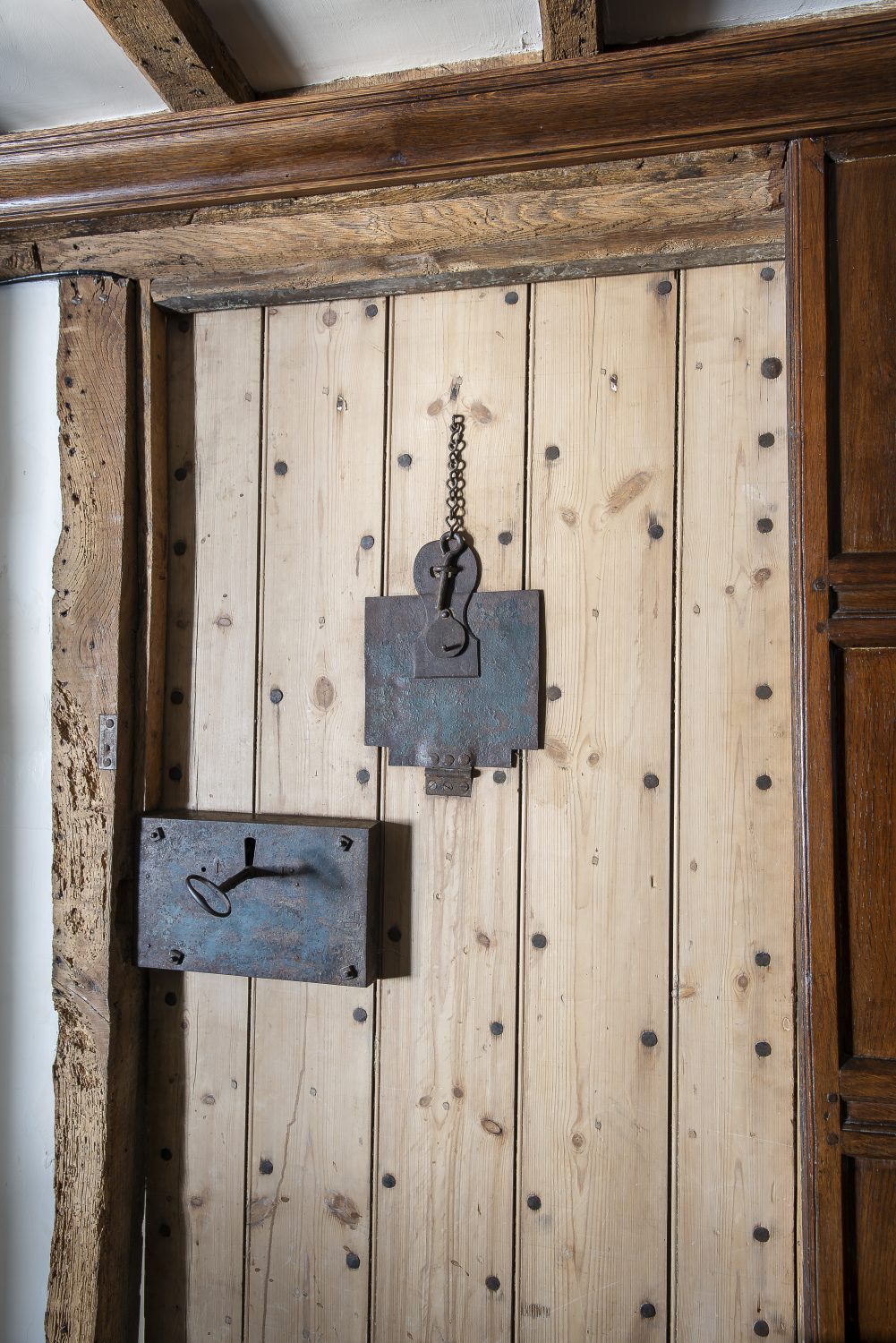
A stripped pine prison door, installed in the house at some point in its history, features a huge old lock and spyhole
TEST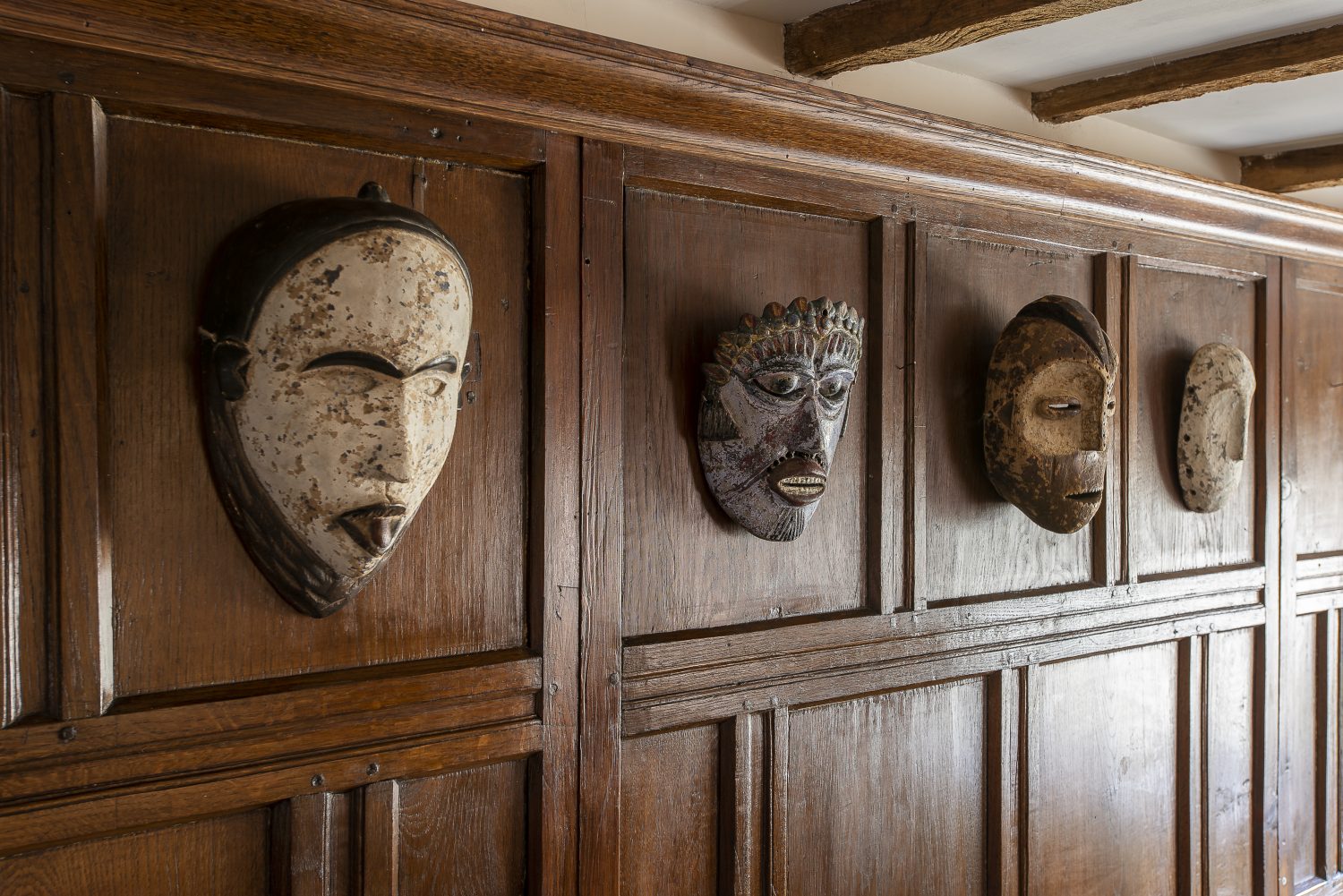
Tribal masks from Tribal Space are framed by the panelling
TEST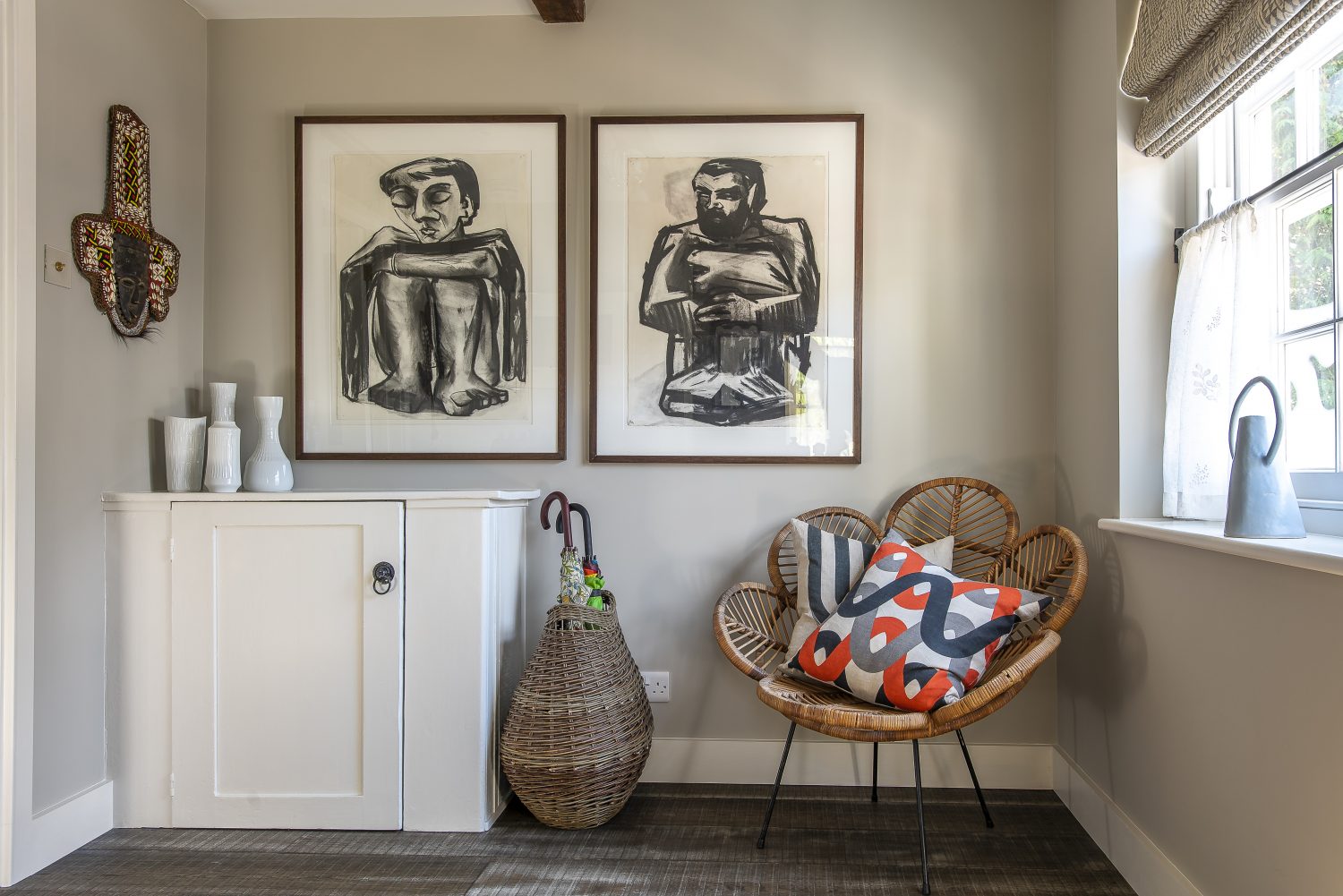
A rare French wicker vintage Petal chair sits below charcoal drawings by Simon Nicholas
TEST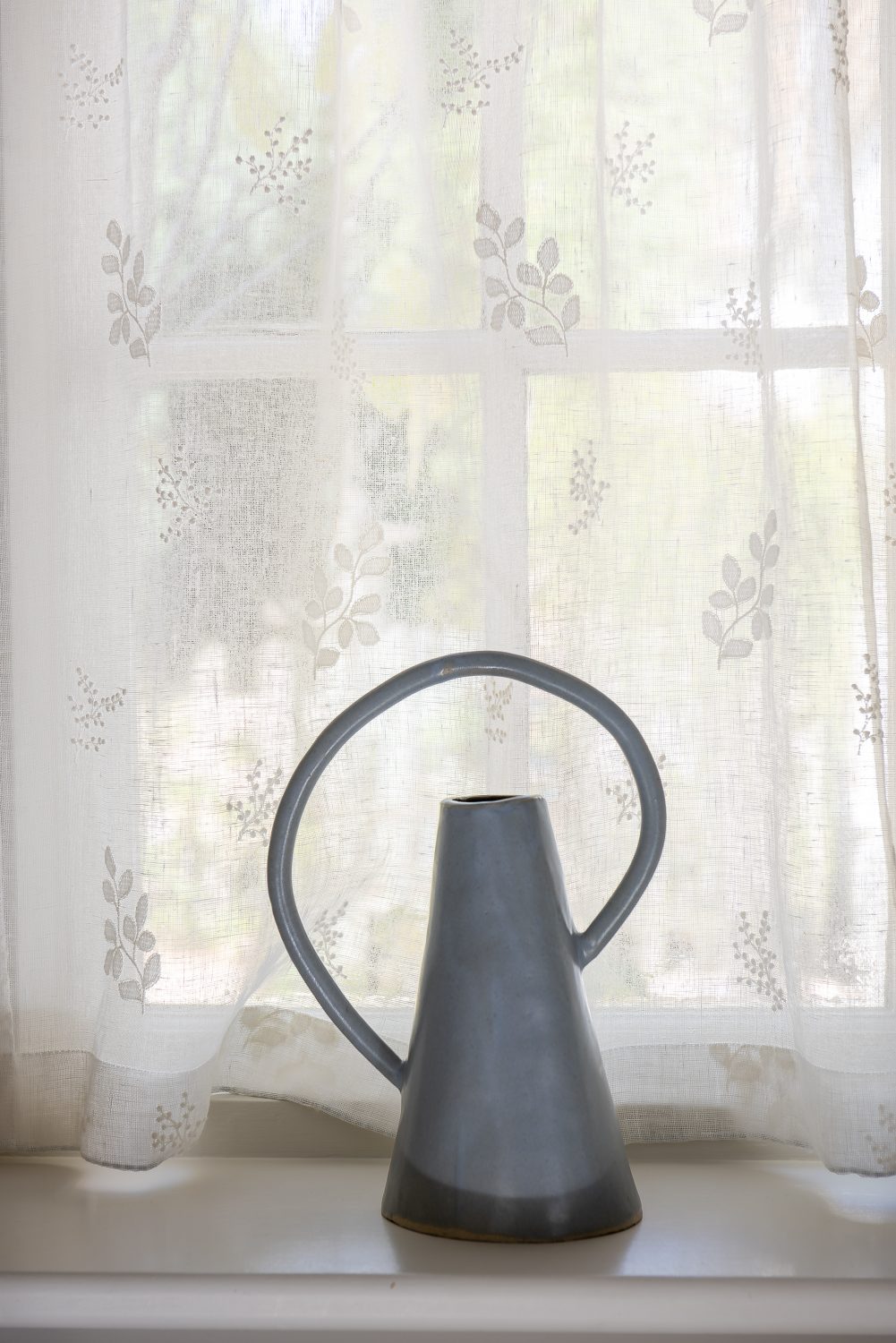
A ceramic vessel made by Kate
TEST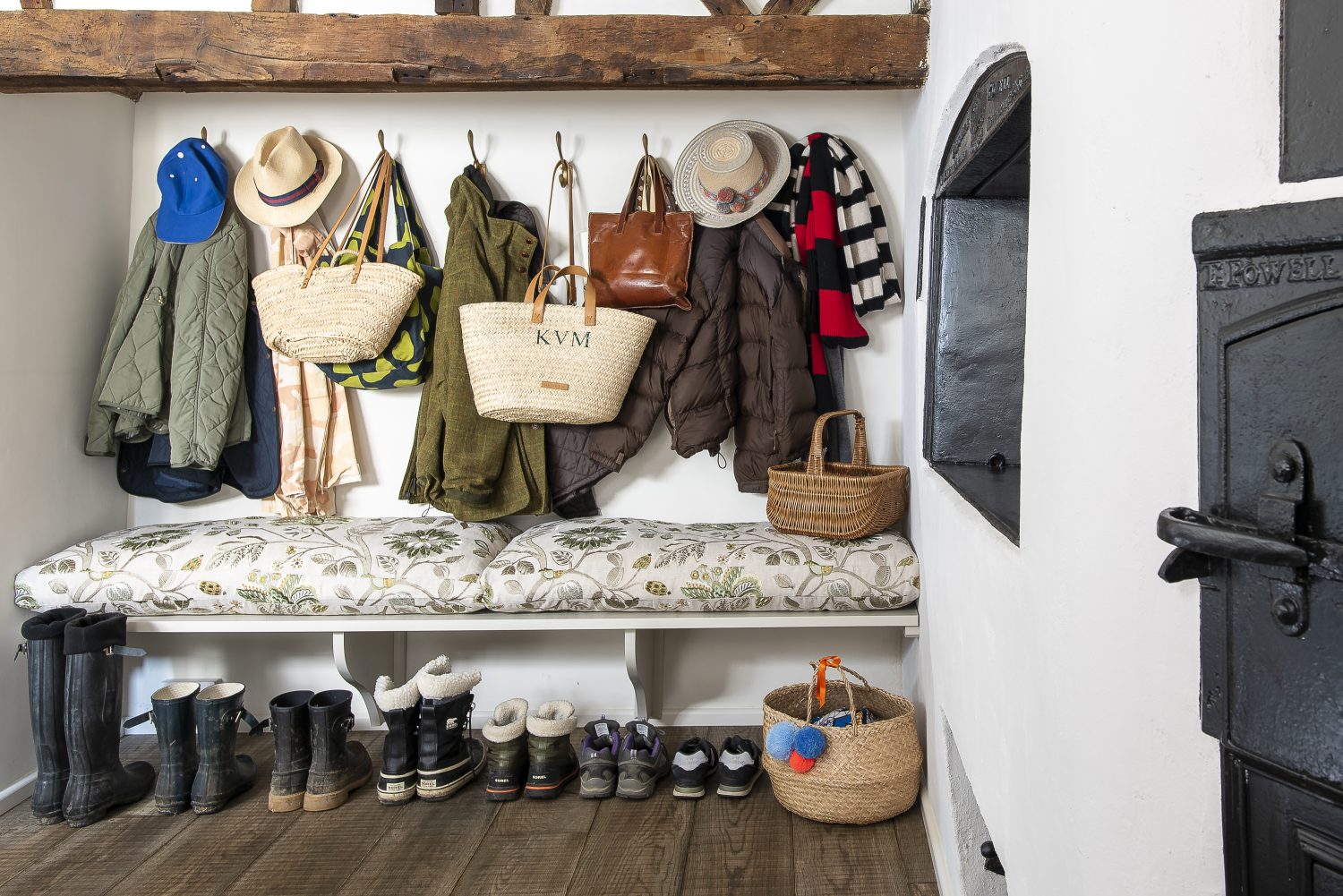 TEST
TEST
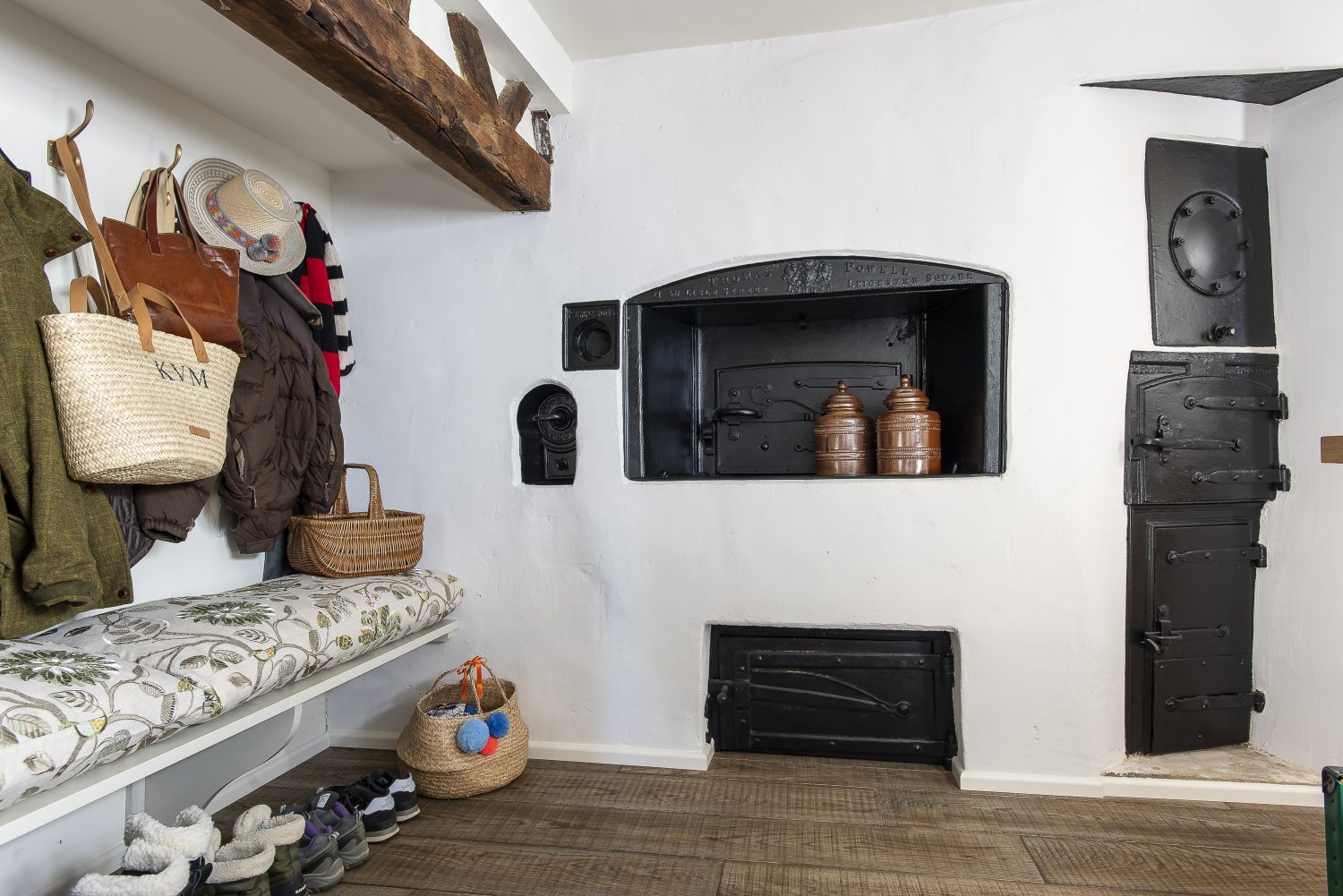 TEST
TEST
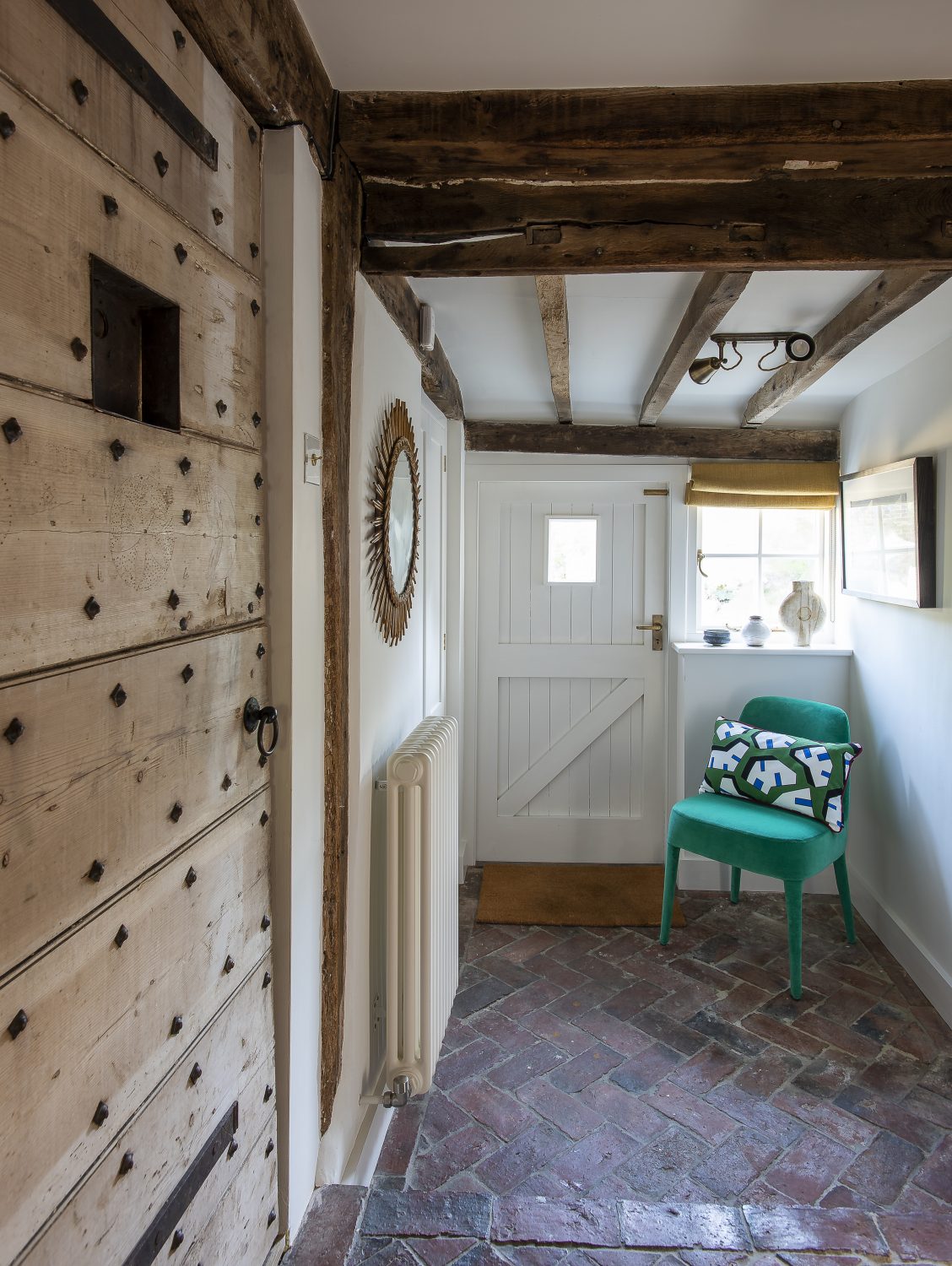
Kate has carefully preserved many of the house’s original features, bringing it into the 21st century with contemporary touches such as this turquoise velvet chair and graphic cushion
TEST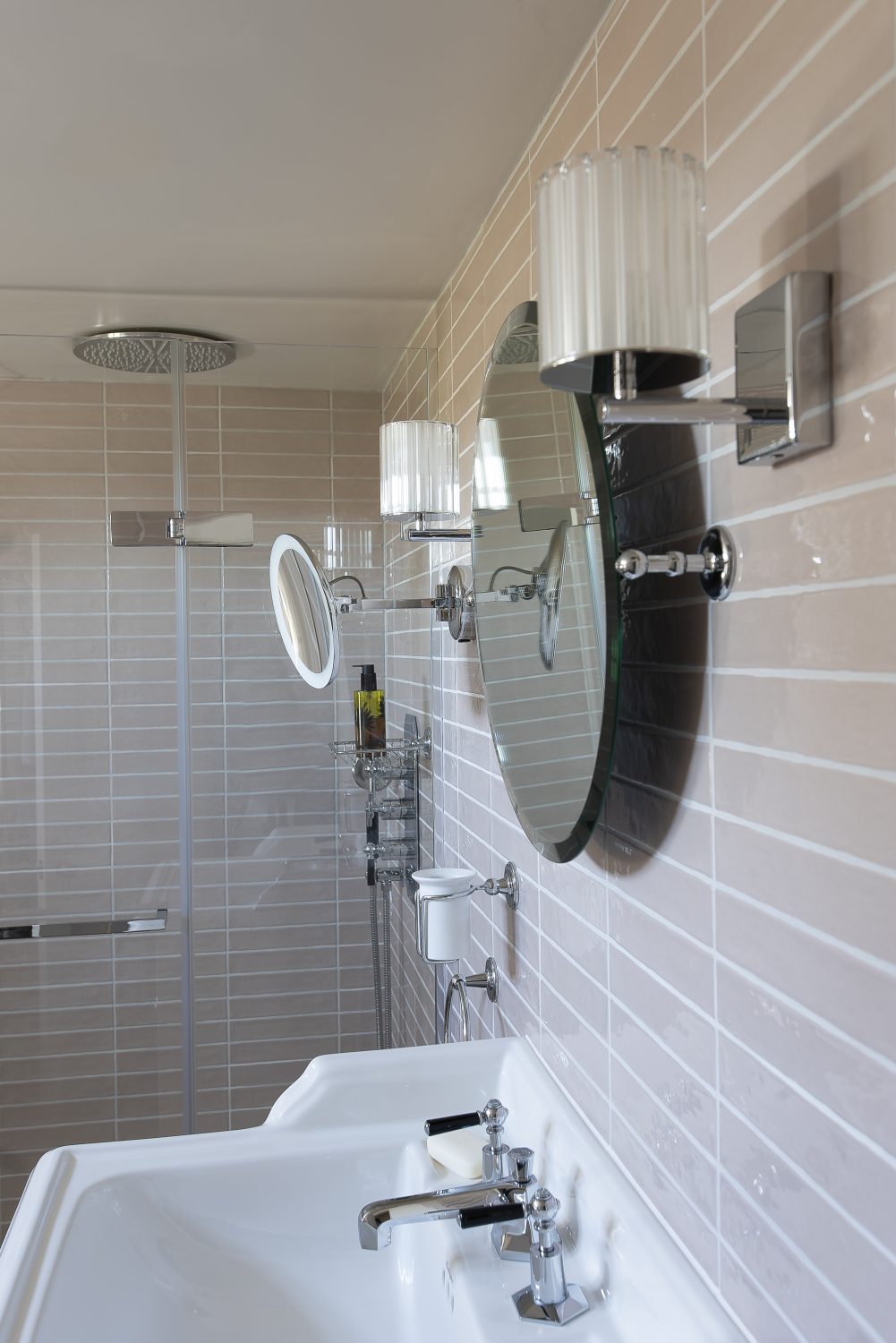
The bathroom features pale pink tiles which give it a 1950s mood
TEST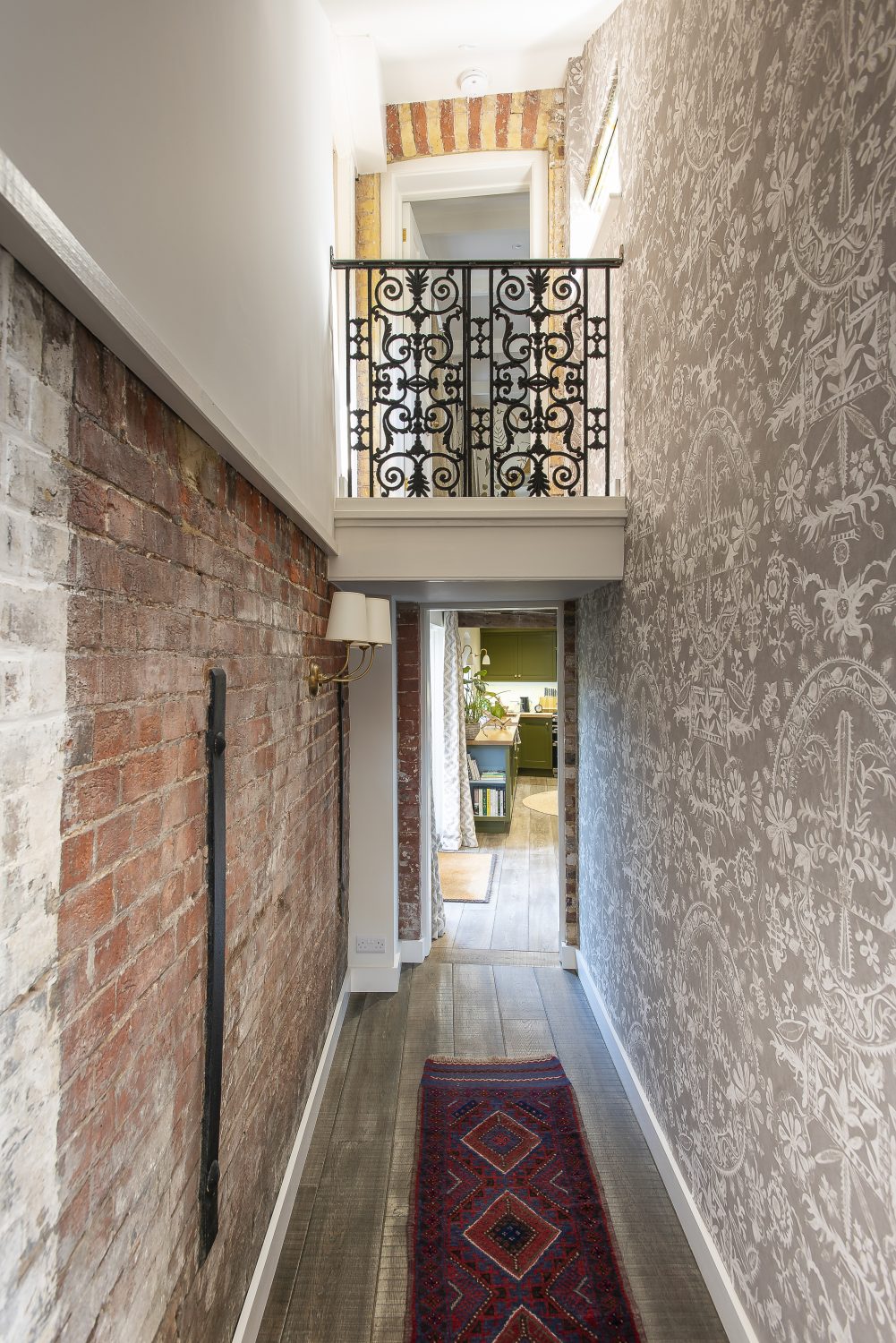 TEST
TEST
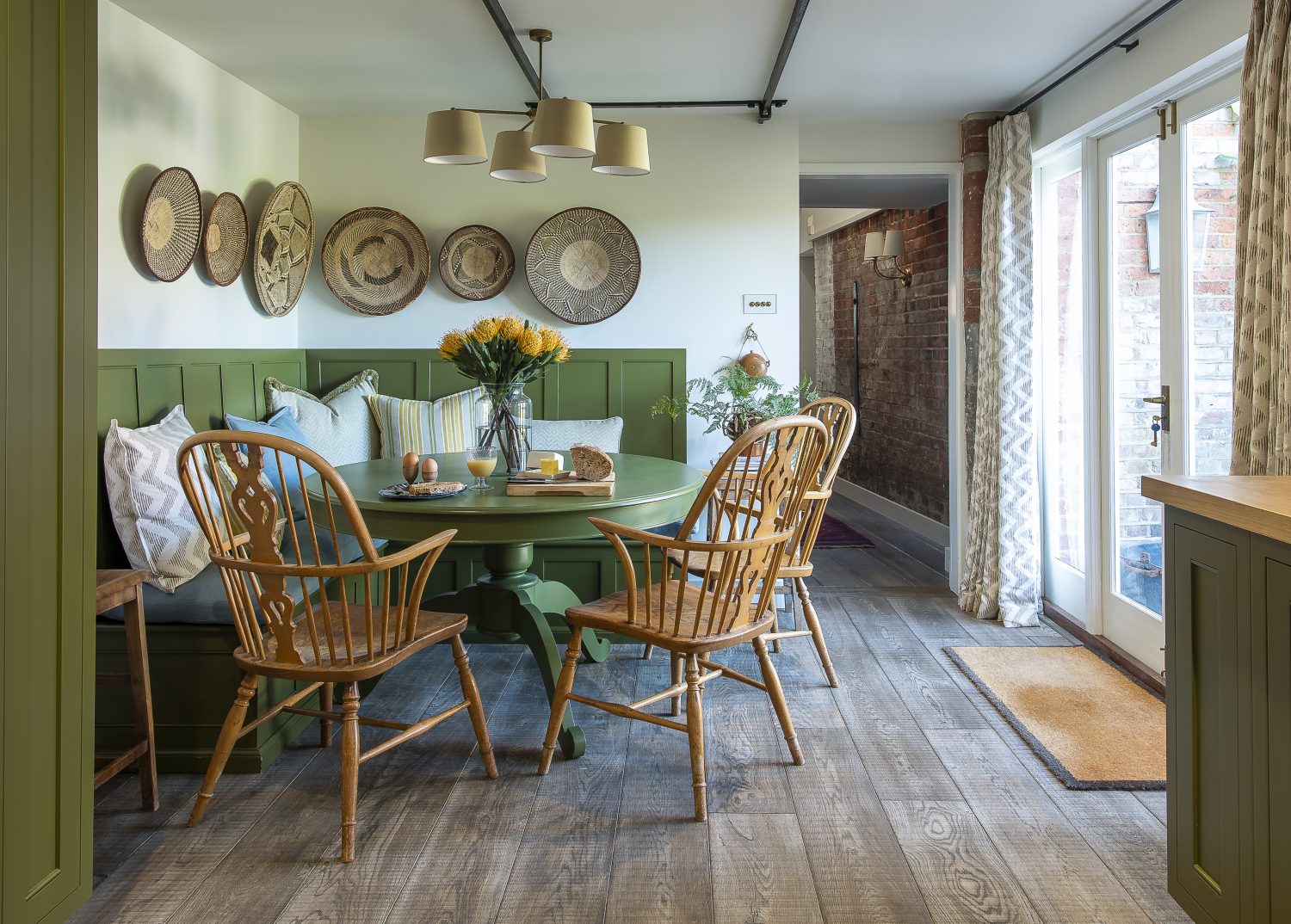
Kate pulled out a wrought iron spiral staircase in one corner of the kitchen to create enough room for a banquette, with a round table and three Windsor chairs that she bought online
TEST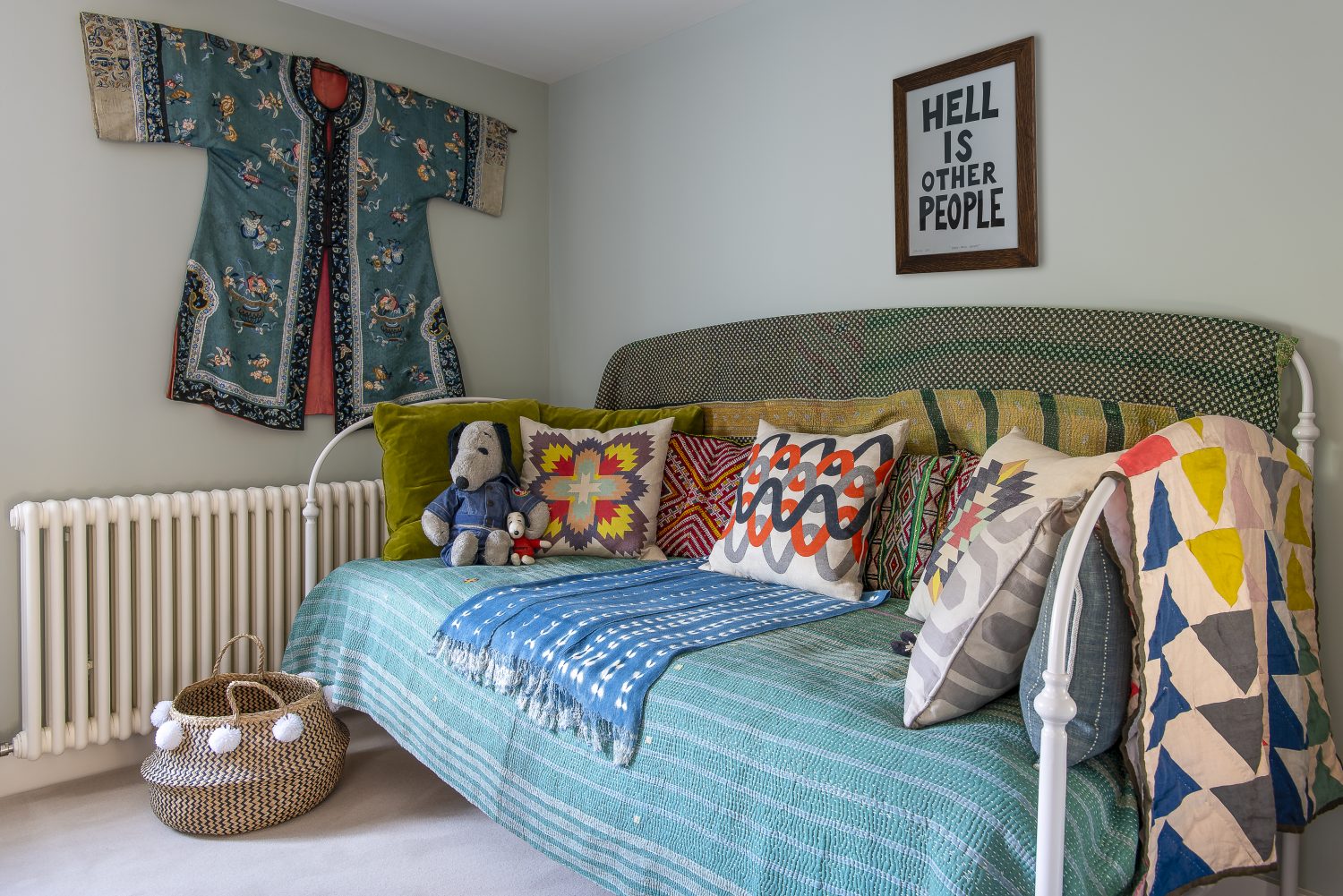 TEST
TEST
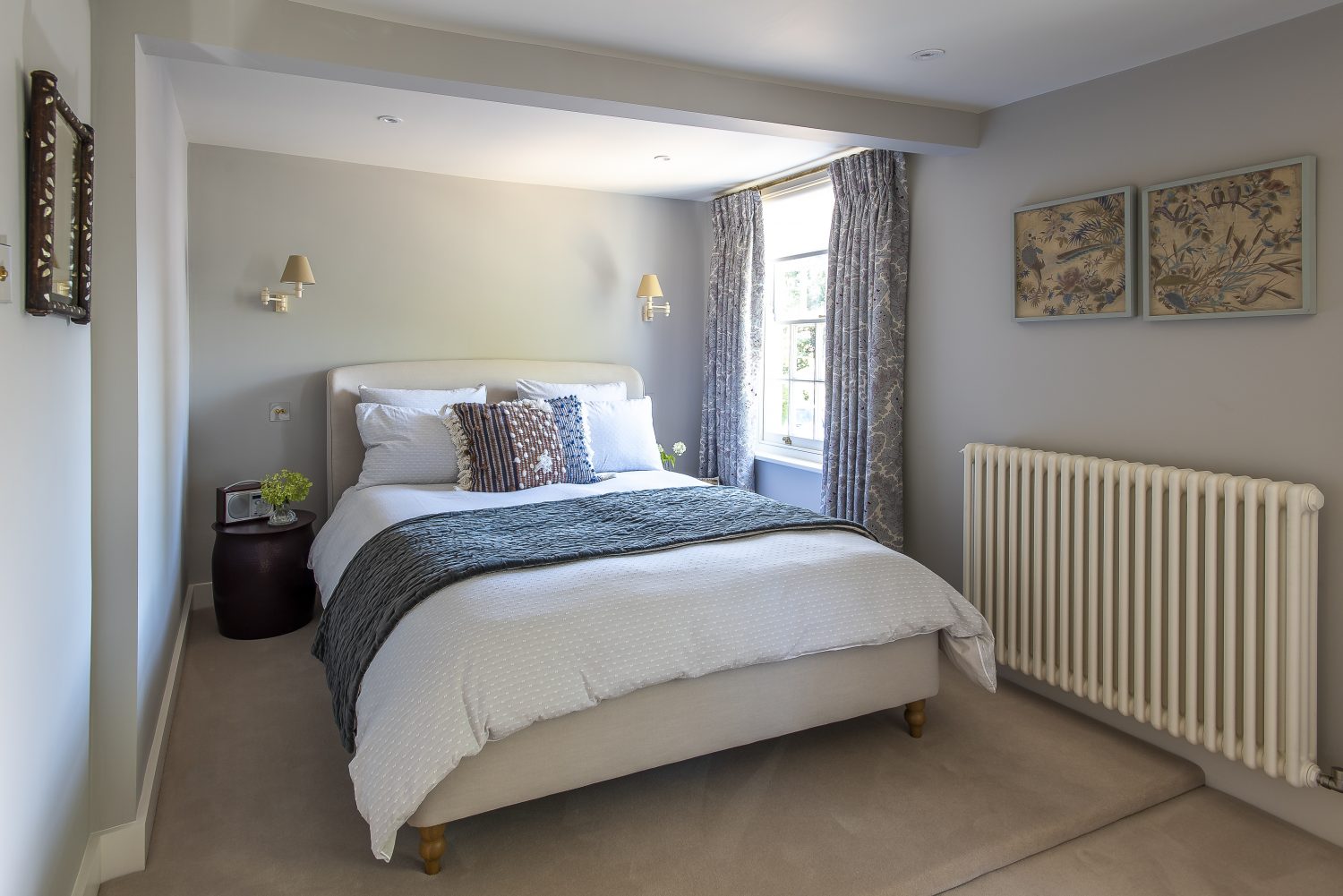 TEST
TEST
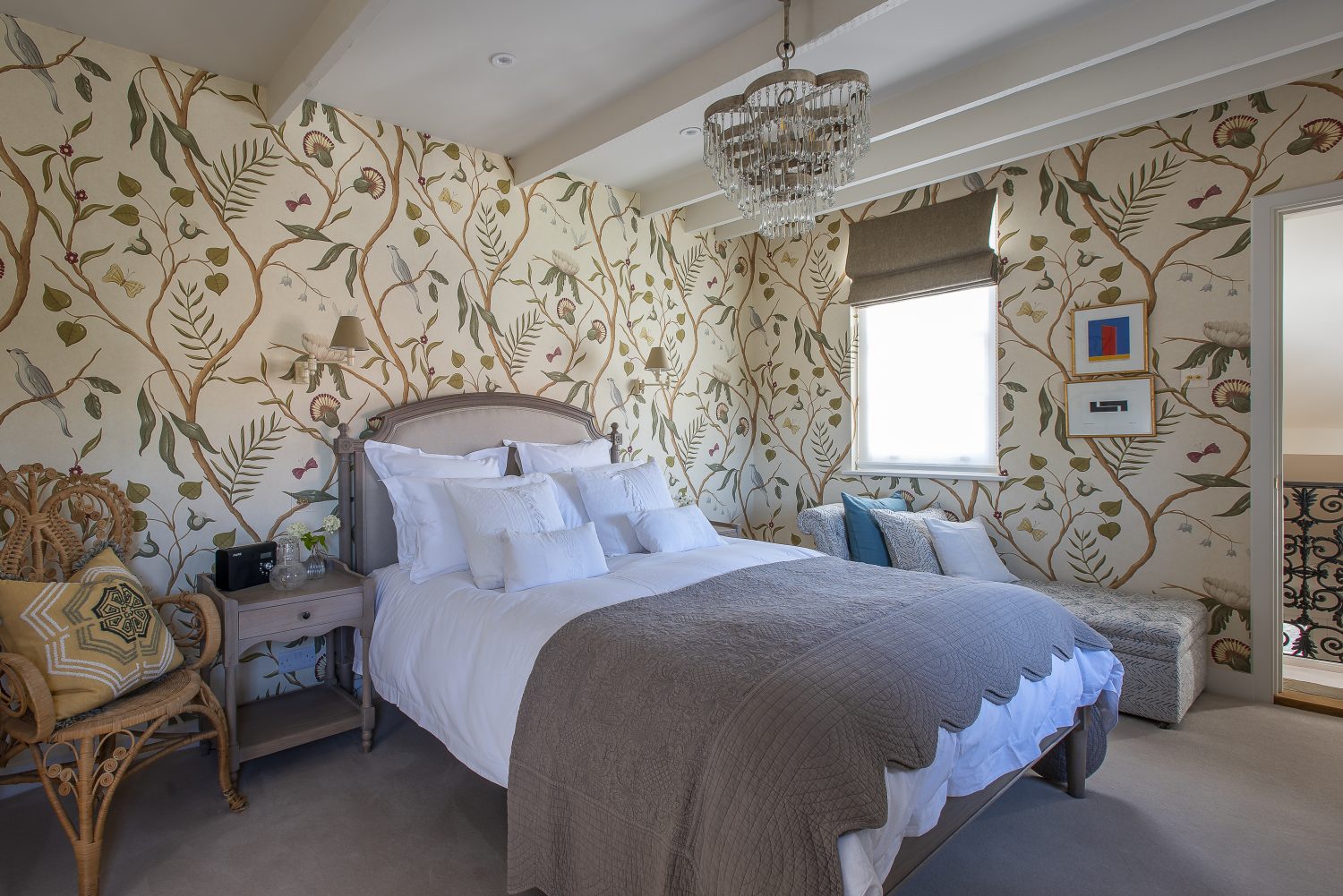
For the master bedroom, Kate has chosen wallpaper in a large scale jungle design, ‘Adam’s Eden’ by Lewis and Wood. A mini landing on the first floor was created between two walls, with balcony-style railings that look down to the ground floor – a reminder that the house was once separate properties
TEST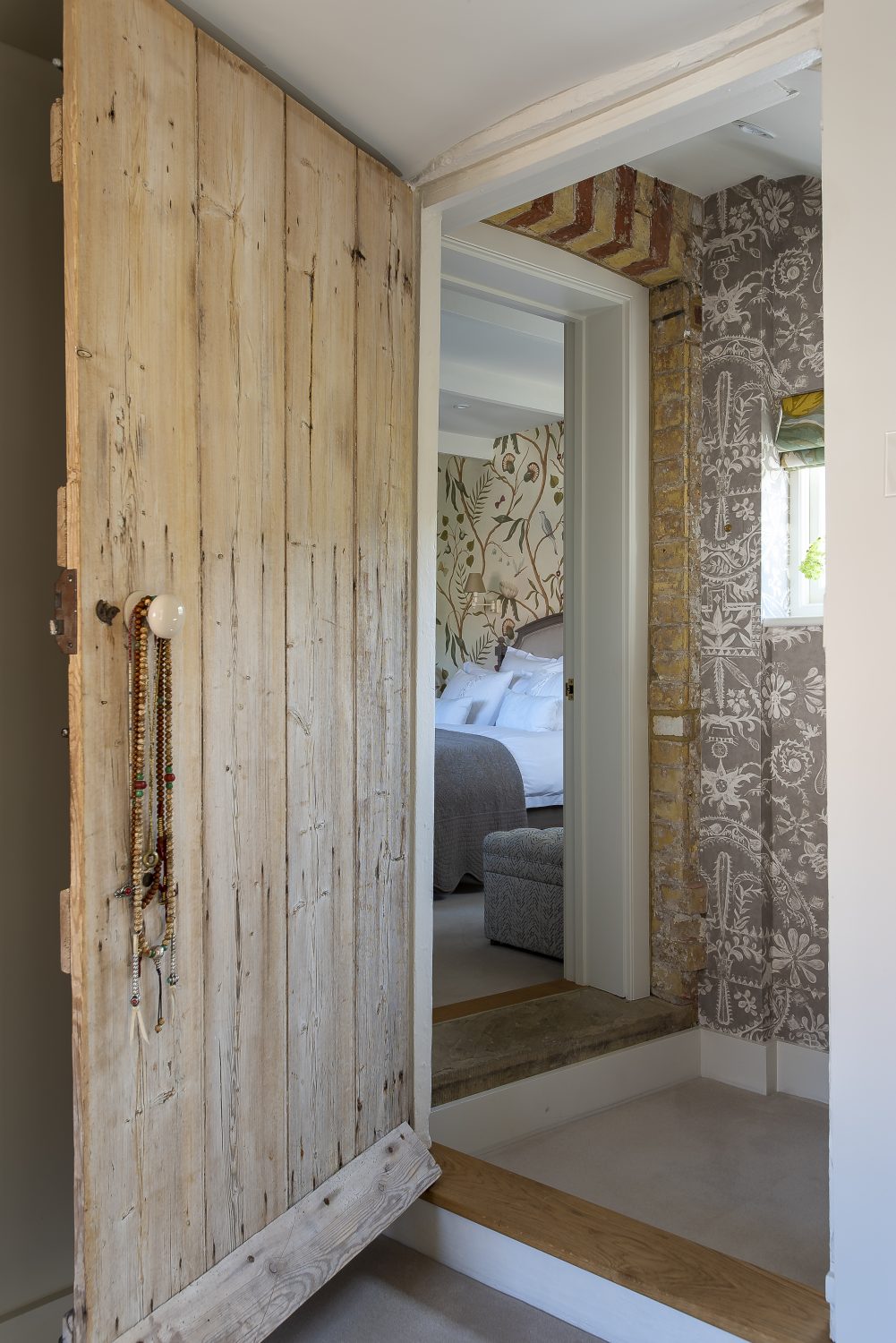
For the master bedroom, Kate has chosen wallpaper in a large scale jungle design, ‘Adam’s Eden’ by Lewis and Wood. A mini landing on the first floor was created between two walls, with balcony-style railings that look down to the ground floor – a reminder that the house was once separate properties
TEST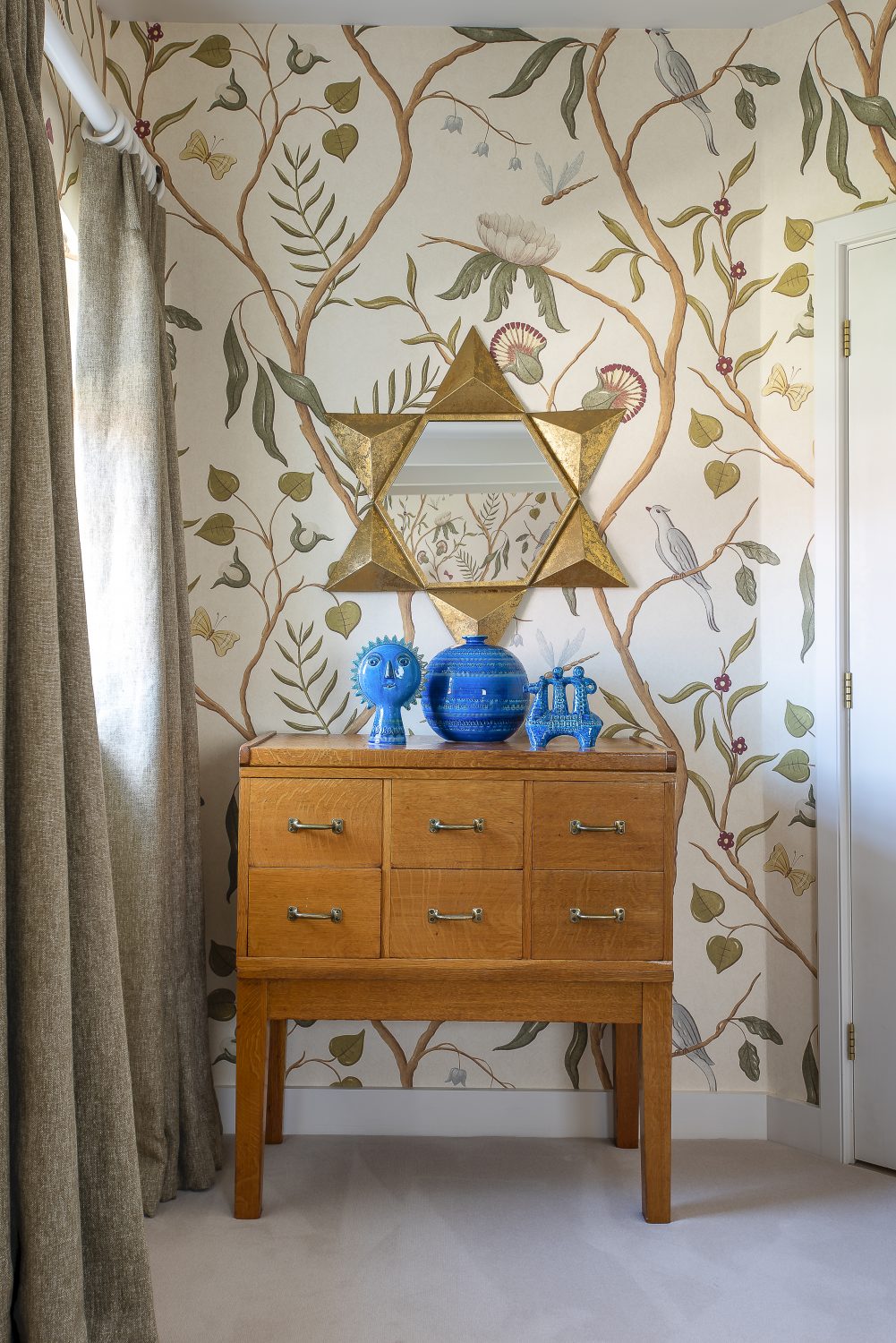 TEST
TEST
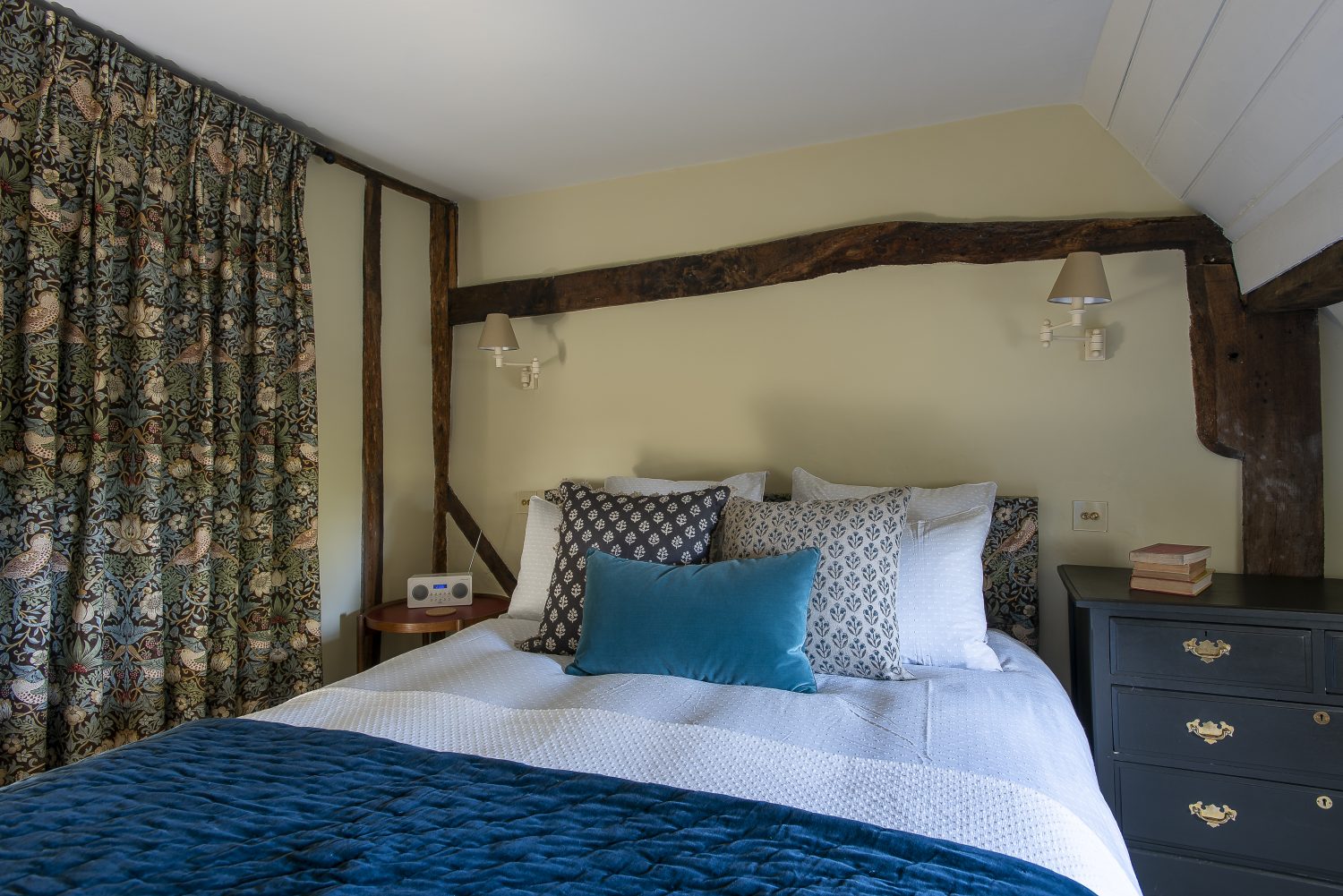
An inviting guest bedroom features generous curtains in Morris & Co. ‘Strawberry Thief’ and luxe touches such as plump cushions and a deep blue velvet throw
TEST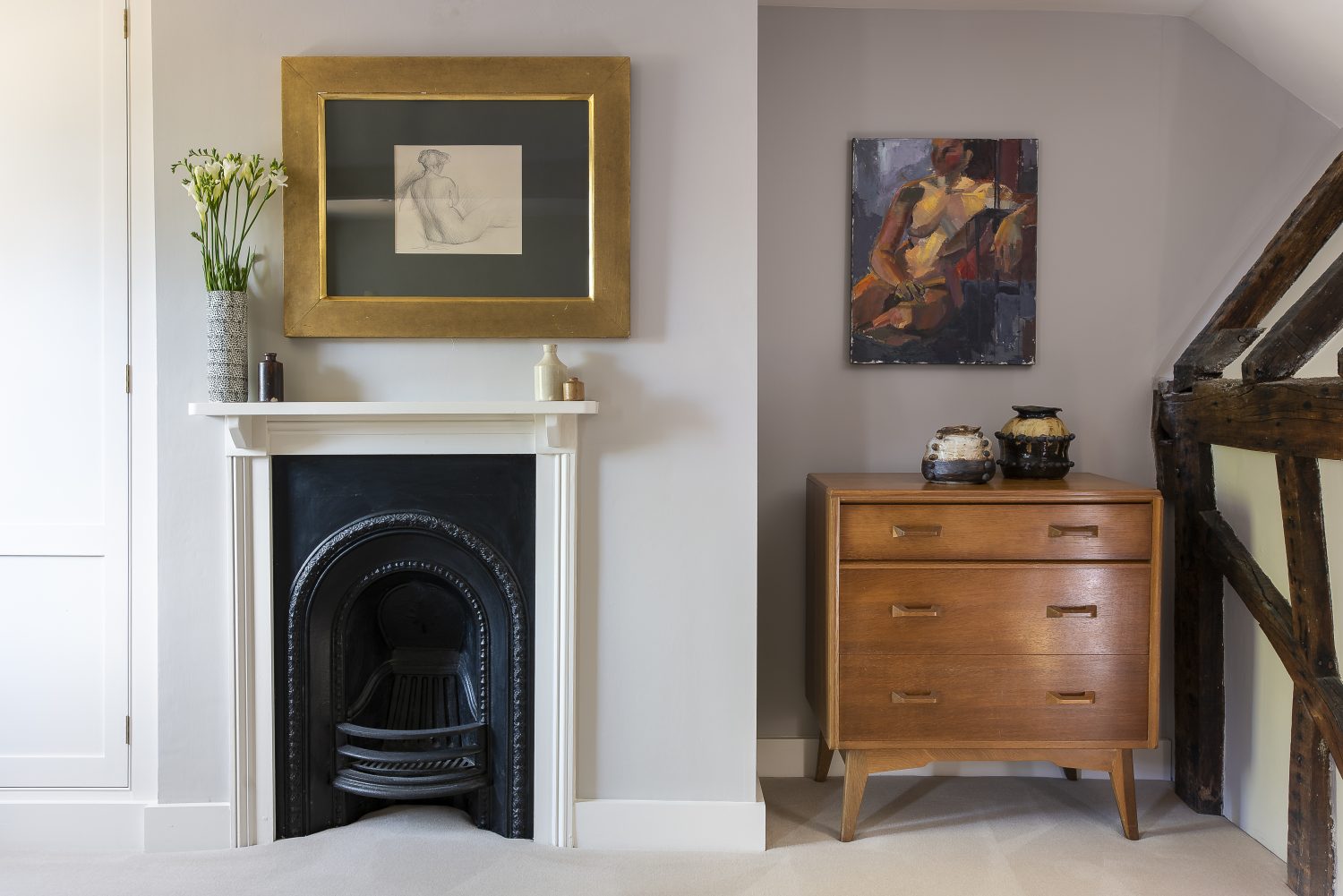
A G-Plan chest of drawers sits below a nude by Brenda Sakoui in the main guest bedroom
You may also like
Change it up
Neil and Sharon Maidment’s reconfigured family home is the result of a very successful partnership with OPEN architecture, who opened their eyes to a new layout they never imagined was possible Words: Fiona Patrick Photographs: David Merewether The green modular...
Building Connections
After nearly a decade of planning, Dominic and Eve were finally given permission to convert a pair of derelict barns, linking them together to create one very beautiful dwelling Words: Jo Arnell Photographs: David Merewether The story arc of an...
Cut to Fit
Deborah Harrison downsized to a three bedroom house, which she renovated and reconfigured, reinstating the original Victorian features and editing family heirlooms to suit her new home and lifestyle “As William Morris says, ‘Everything has to be beautiful or useful,’”...
